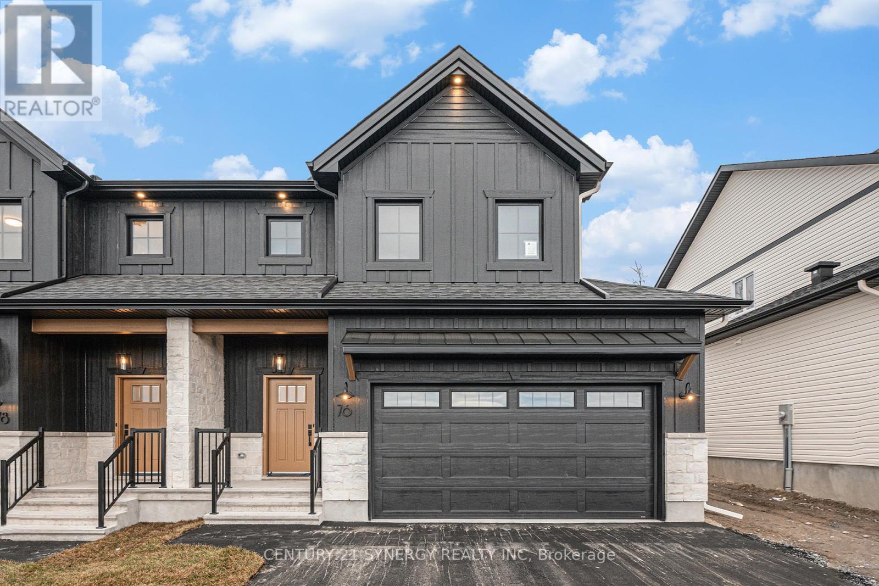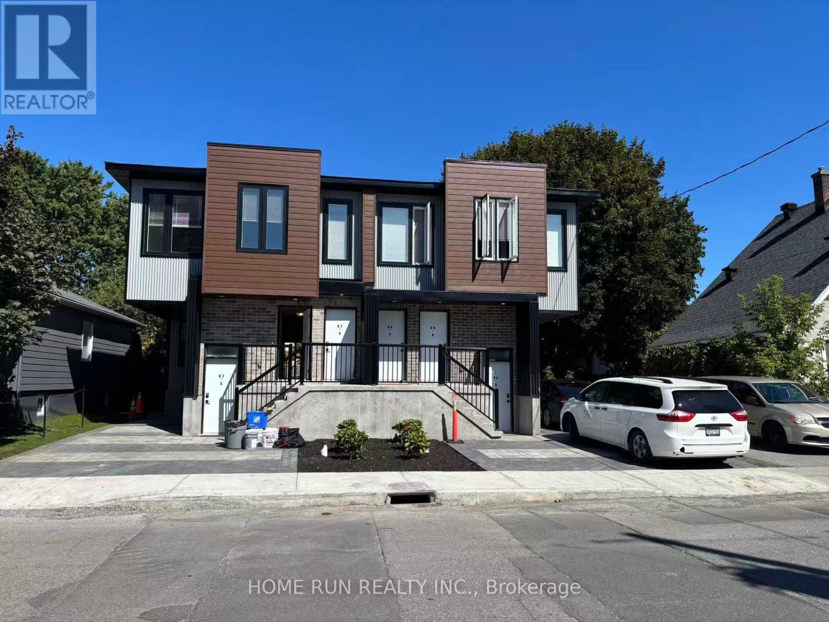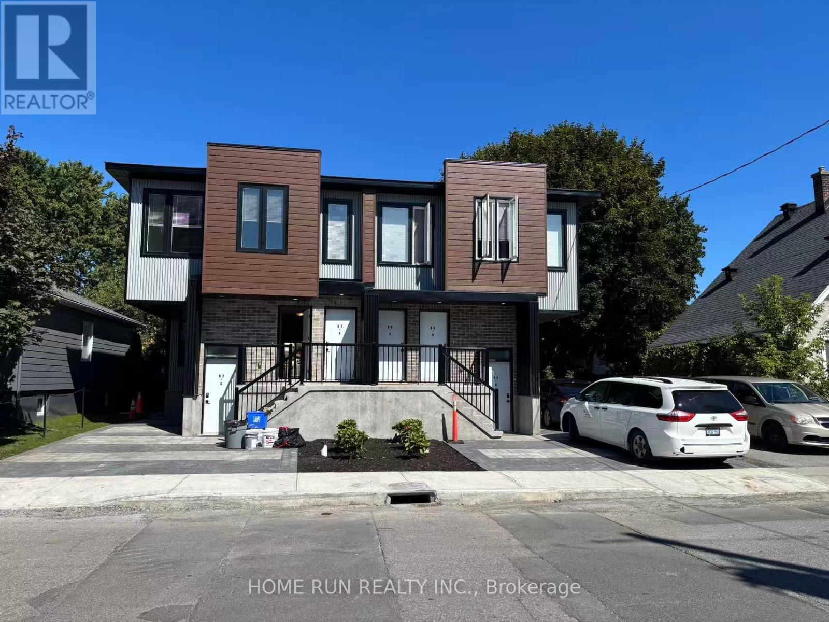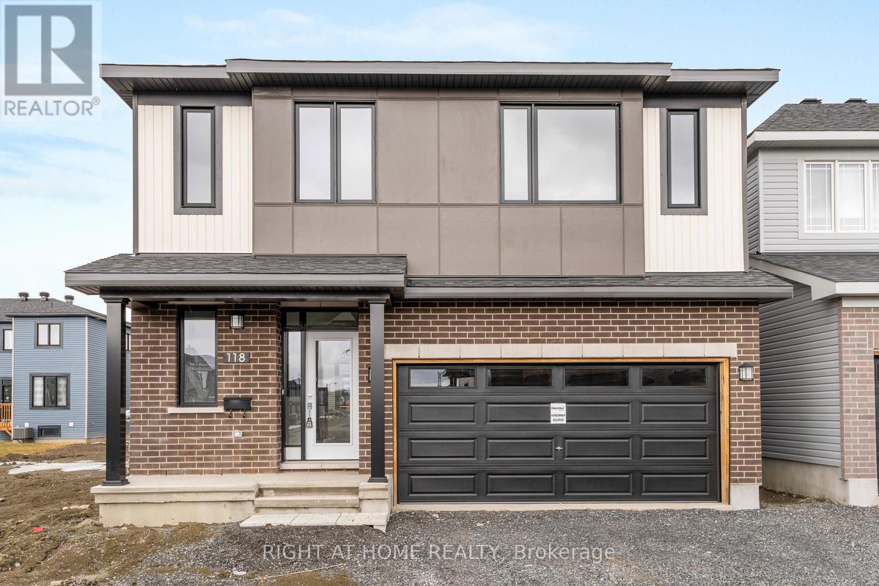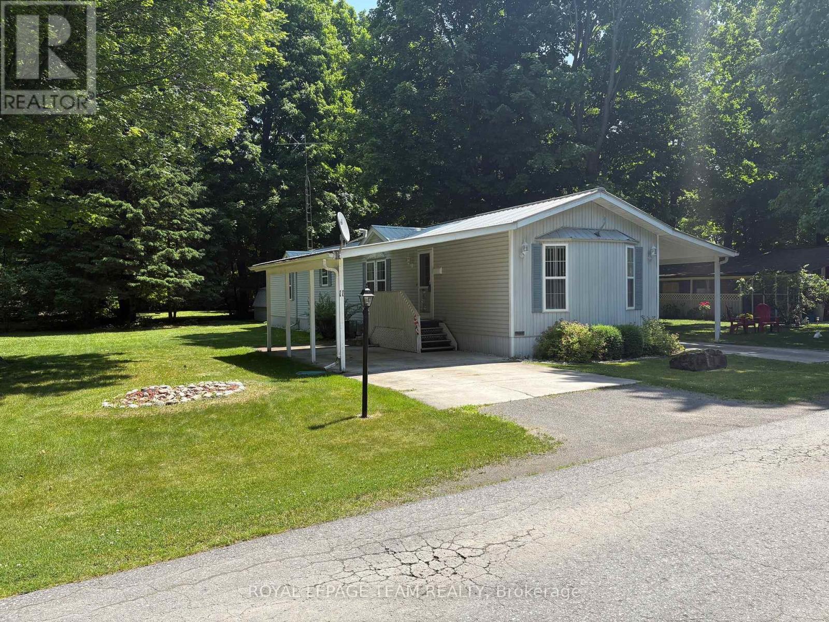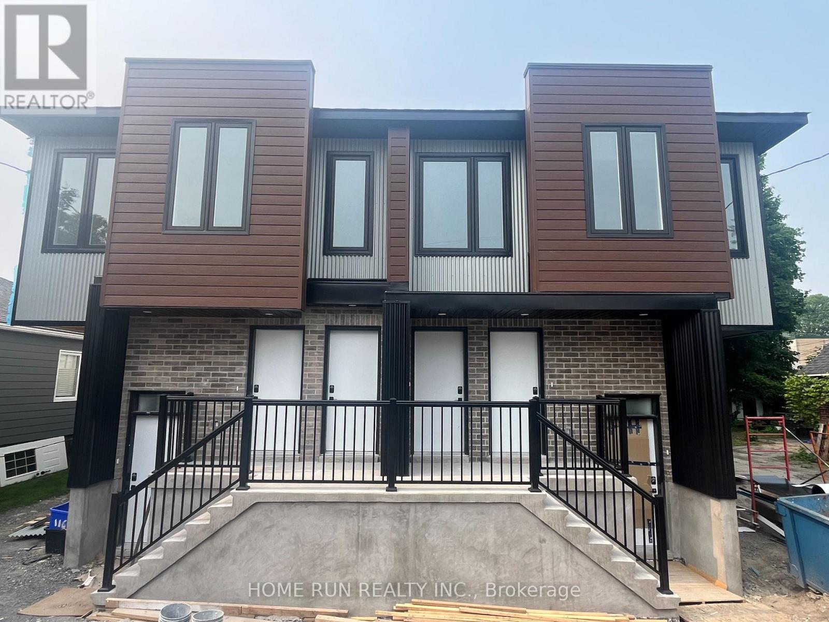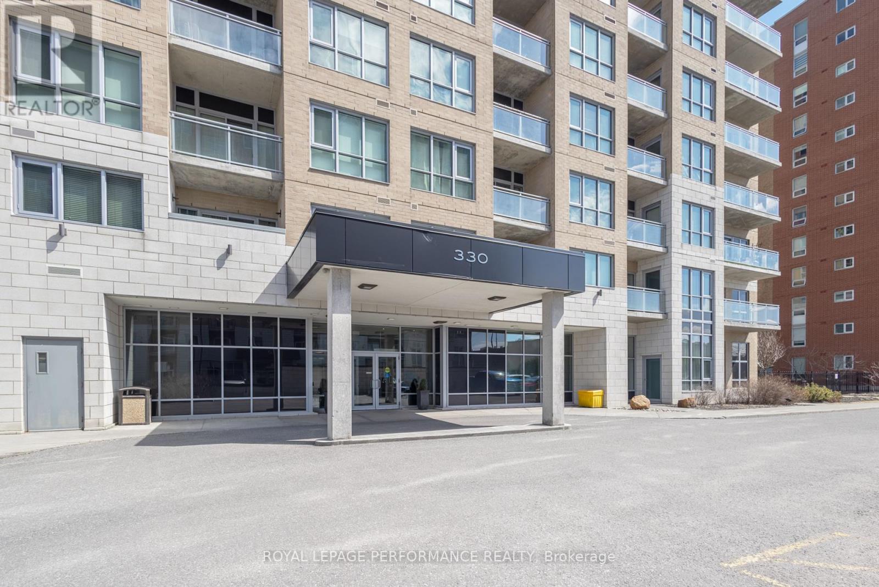Ottawa Listings
65 Villeneuve Street
North Stormont, Ontario
OPEN HOUSE SATURDAY BETWEEN 12-2PM @ 60 HELEN IN CRYSLER. Beautiful modern property built by trusted local builder. Gorgeous semi detached 2 Storey with approximately 1761sq/ft of living space, 3 beds & 3 baths and a massive double car garage to provide plenty of room for your vehicles and country toys. The main floor has an open concept layout with quartz counters in your spacious kitchen, a large 9ft island with breakfast bar, ample cabinets & a large kitchen walk-in pantry. Luxury vinyl floors throughout the entry way, living room, dining room, kitchen, bathroom & hallway. Plush carpeting leads you upstairs into the bedrooms. Primary bedroom offers a spacious walk-in closet & a 3pc ensuite bath. 2nd/3rdbedrooms are also spacious with ample closet space in each. Full bathroom & Laundry room on second floor. No Appliances or AC included. Site plan, Floorplan, Feat. & Specs/upgrades attached! (id:19720)
Century 21 Synergy Realty Inc
71 Villeneuve Street
North Stormont, Ontario
OPEN HOUSE SATURDAY BETWEEN 12-2PM @ 60 HELEN IN CRYSLER. Beautiful modern property built by trusted local builder. Gorgeous semi detached 2 Storey with approximately 1761sq/ft of living space, 3 beds & 3 baths and a massive double car garage to provide plenty of room for your vehicles and country toys. The main floor has an open concept layout with quartz counters in your spacious kitchen, a large 9ft island with breakfast bar, ample cabinets & a large kitchen walk-in pantry. Luxury vinyl floors throughout the entry way, living room, dining room, kitchen, bathroom & hallway. Plush carpeting leads you upstairs into the bedrooms. Primary bedroom offers a spacious walk-in closet & a 3pc ensuite bath. 2nd/3rdbedrooms are also spacious with ample closet space in each. Full bathroom & Laundry room on second floor. No Appliances or AC included. Site plan, Floorplan, Feat. & Specs/upgrades attached! (id:19720)
Century 21 Synergy Realty Inc
73 Villeneuve Street
North Stormont, Ontario
OPEN HOUSE SATURDAY BETWEEN 12-2PM @ 60 HELEN IN CRYSLER. Beautiful modern property built by trusted local builder. Gorgeous semi detached 2 Storey with approximately 1761sq/ft of living space, 3 beds & 3 baths and a massive double car garage to provide plenty of room for your vehicles and country toys. The main floor has an open concept layout with quartz counters in your spacious kitchen, a large 9ft island with breakfast bar, ample cabinets & a large kitchen walk-in pantry. Luxury vinyl floors throughout the entry way, living room, dining room, kitchen, bathroom & hallway. Plush carpeting leads you upstairs into the bedrooms. Primary bedroom offers a spacious walk-in closet & a 3pc ensuite bath. 2nd/3rdbedrooms are also spacious with ample closet space in each. Full bathroom & Laundry room on second floor. No Appliances or AC included. Site plan, Floorplan, Feat. & Specs/upgrades attached! (id:19720)
Century 21 Synergy Realty Inc
67 Villeneuve Street
North Stormont, Ontario
OPEN HOUSE SATURDAY BETWEEN 12-2PM @ 60 HELEN IN CRYSLER. Beautiful modern property built by trusted local builder. Gorgeous semi detached 2 Storey with approximately 1761sq/ft of living space, 3 beds & 3 baths and a massive double car garage to provide plenty of room for your vehicles and country toys. The main floor has an open concept layout with quartz counters in your spacious kitchen, a large 9ft island with breakfast bar, ample cabinets & a large kitchen walk-in pantry. Luxury vinyl floors throughout the entry way, living room, dining room, kitchen, bathroom & hallway. Plush carpeting leads you upstairs into the bedrooms. Primary bedroom offers a spacious walk-in closet & a 3pc ensuite bath. 2nd/3rdbedrooms are also spacious with ample closet space in each. Full bathroom & Laundry room on second floor. No Appliances or AC included. Site plan, Floorplan, Feat. & Specs/upgrades attached! (id:19720)
Century 21 Synergy Realty Inc
81 Villeneuve Street
North Stormont, Ontario
OPEN HOUSE SATURDAY BETWEEN 12-2PM @ 60 HELEN IN CRYSLER. Beautiful modern property built by trusted local builder. Gorgeous semi detached 2 Storey with approximately 1761sq/ft of living space, 3 beds & 3 baths and a massive double car garage to provide plenty of room for your vehicles and country toys. The main floor has an open concept layout with quartz counters in your spacious kitchen, a large 9ft island with breakfast bar, ample cabinets & a large kitchen walk-in pantry. Luxury vinyl floors throughout the entry way, living room, dining room, kitchen, bathroom & hallway. Plush carpeting leads you upstairs into the bedrooms. Primary bedroom offers a spacious walk-in closet & a 3pc ensuite bath. 2nd/3rdbedrooms are also spacious with ample closet space in each. Full bathroom & Laundry room on second floor. No Appliances or AC included. Site plan, Floorplan, Feat. & Specs/upgrades attached! (id:19720)
Century 21 Synergy Realty Inc
79 Villeneuve Street
North Stormont, Ontario
OPEN HOUSE SATURDAY BETWEEN 12-2PM @ 60 HELEN IN CRYSLER. Beautiful modern property built by trusted local builder. Gorgeous semi detached 2 Storey with approximately 1761sq/ft of living space, 3 beds & 3 baths and a massive double car garage to provide plenty of room for your vehicles and country toys. The main floor has an open concept layout with quartz counters in your spacious kitchen, a large 9ft island with breakfast bar, ample cabinets & a large kitchen walk-in pantry. Luxury vinyl floors throughout the entry way, living room, dining room, kitchen, bathroom & hallway. Plush carpeting leads you upstairs into the bedrooms. Primary bedroom offers a spacious walk-in closet & a 3pc ensuite bath. 2nd/3rdbedrooms are also spacious with ample closet space in each. Full bathroom & Laundry room on second floor. No Appliances or AC included. Site plan, Floorplan, Feat. & Specs/upgrades attached! (id:19720)
Century 21 Synergy Realty Inc
77 Villeneuve Street
North Stormont, Ontario
OPEN HOUSE SATURDAY BETWEEN 12-2PM @ 60 HELEN IN CRYSLER. Beautiful modern property built by trusted local builder. Gorgeous semi detached 2 Storey with approximately 1761sq/ft of living space, 3 beds & 3 baths and a massive double car garage to provide plenty of room for your vehicles and country toys. The main floor has an open concept layout with quartz counters in your spacious kitchen, a large 9ft island with breakfast bar, ample cabinets & a large kitchen walk-in pantry. Luxury vinyl floors throughout the entry way, living room, dining room, kitchen, bathroom & hallway. Plush carpeting leads you upstairs into the bedrooms. Primary bedroom offers a spacious walk-in closet & a 3pc ensuite bath. 2nd/3rdbedrooms are also spacious with ample closet space in each. Full bathroom & Laundry room on second floor. No Appliances or AC included. Site plan, Floorplan, Feat. & Specs/upgrades attached! (id:19720)
Century 21 Synergy Realty Inc
75 Villeneuve Street
North Stormont, Ontario
OPEN HOUSE SATURDAY BETWEEN 12-2PM @ 60 HELEN IN CRYSLER. Beautiful modern property built by trusted local builder. Gorgeous semi detached 2 Storey with approximately 1761sq/ft of living space, 3 beds & 3 baths and a massive double car garage to provide plenty of room for your vehicles and country toys. The main floor has an open concept layout with quartz counters in your spacious kitchen, a large 9ft island with breakfast bar, ample cabinets & a large kitchen walk-in pantry. Luxury vinyl floors throughout the entry way, living room, dining room, kitchen, bathroom & hallway. Plush carpeting leads you upstairs into the bedrooms. Primary bedroom offers a spacious walk-in closet & a 3pc ensuite bath. 2nd/3rdbedrooms are also spacious with ample closet space in each. Full bathroom & Laundry room on second floor. No Appliances or AC included. Site plan, Floorplan, Feat. & Specs/upgrades attached! (id:19720)
Century 21 Synergy Realty Inc
83 Villeneuve Street
North Stormont, Ontario
OPEN HOUSE SATURDAY BETWEEN 12-2PM @ 60 HELEN IN CRYSLER. Beautiful modern property built by trusted local builder. Gorgeous semi detached 2 Storey with approximately 1761sq/ft of living space, 3 beds & 3 baths and a massive double car garage to provide plenty of room for your vehicles and country toys. The main floor has an open concept layout with quartz counters in your spacious kitchen, a large 9ft island with breakfast bar, ample cabinets & a large kitchen walk-in pantry. Luxury vinyl floors throughout the entry way, living room, dining room, kitchen, bathroom & hallway. Plush carpeting leads you upstairs into the bedrooms. Primary bedroom offers a spacious walk-in closet & a 3pc ensuite bath. 2nd/3rdbedrooms are also spacious with ample closet space in each. Full bathroom & Laundry room on second floor. No Appliances or AC included. Site plan, Floorplan, Feat. & Specs/upgrades attached! (id:19720)
Century 21 Synergy Realty Inc
85 Villeneuve Street
North Stormont, Ontario
OPEN HOUSE SATURDAY BETWEEN 12-2PM @ 60 HELEN IN CRYSLER. Beautiful modern property built by trusted local builder. Gorgeous semi detached 2 Storey with approximately 1761sq/ft of living space, 3 beds & 3 baths and a massive double car garage to provide plenty of room for your vehicles and country toys. The main floor has an open concept layout with quartz counters in your spacious kitchen, a large 9ft island with breakfast bar, ample cabinets & a large kitchen walk-in pantry. Luxury vinyl floors throughout the entry way, living room, dining room, kitchen, bathroom & hallway. Plush carpeting leads you upstairs into the bedrooms. Primary bedroom offers a spacious walk-in closet & a 3pc ensuite bath. 2nd/3rdbedrooms are also spacious with ample closet space in each. Full bathroom & Laundry room on second floor. No Appliances or AC included. Site plan, Floorplan, Feat. & Specs/upgrades attached! (id:19720)
Century 21 Synergy Realty Inc
C - 89 Queen Mary Street
Ottawa, Ontario
Welcome to your modern new home! This brand-new built, Lower level apartment, Almost 900 Sqft of habitable space. Offers a spacious 3-bed, 2-bath open-concept living, dining space, and abundant natural light. Insulated Concrete Foam foundation plus the Foam Insulated basement slab making this lower level unit feels warmer in the winter, cool and dry in the summer. The bright kitchen features quartz counters and brand-new stainless steel appliances, while the living/dining area creates a perfect space for entertaining. Enjoy the convenience of in-unit laundry and a central location, close to Ottawa University, Carleton University ,and many other Primary and high schools, 2 minute driving distance to highways, and multiple government departments(RCMP, CMHC,) close by as well. Details: Available from July 1, 2025 ; Utilities extra; Parking space available; Documents Required: Rental application, Government-issued photo ID, Full credit report, Proof of income (Pay stub, Job letter, Notice of Assessment, or reference letter). Don't miss this pristine, move-in-ready home! (id:19720)
Home Run Realty Inc.
B - 89 Queen Mary Street
Ottawa, Ontario
Welcome to your modern new home! This brand-new built, main floor apartment, Almost 950 Sqft of habitable space. Offers a spacious 2-bed, 2-bath (The Primary bedroom boasted with Ensuite bathroom) layout, open-concept living, dining space, and abundant natural light. The bright kitchen features quartz counters and brand-new stainless steel appliances, while the living/dining area creates a perfect space for entertaining. Enjoy the convenience of in-unit laundry and a central location, close to Ottawa University, Carleton University ,and many other Primary and high schools, 2 minute driving distance to highways, and multiple government departments(RCMP, CMHC,) close by as well. Details: Available from July 1, 2025 ; Utilities extra; Parking space available; Documents Required: Rental application, Government-issued photo ID, Full credit report, Proof of income (Pay stub, Job letter, Notice of Assessment, or reference letter). Don't miss this pristine, move-in-ready home! (id:19720)
Home Run Realty Inc.
118 Lumen Place
Ottawa, Ontario
BRAND NEW NEVER LIVED IN home with over 3530 square feet of living space, 5 bedrooms, and 4 bathrooms! SITTING ON A PREMIUMCORNER LOT, this home features a stunning kitchen, completely upgraded with EXTENDED QUARTZ ISLAND with a QUARTZ WATERFALL onboth sides AND EXTENDED CABINETS. The hardwood flooring and 9-foot ceilings throughout the main floor highlight how big this 3530 sq. ft.home really is. Powder room conveniently located on the main floor, and a tiled mudroom off the kitchen allows inside entry to the garage. Downfurther on the main level is a large, private guest room with its OWN 3-piece ensuite. On the second floor you will find a spacious loft andconveniently located laundry room. The primary bedroom is complete with 2 walk-in closets and an UPGRADED 4-piece ensuite with animpressive glass shower and soaker tub! 3 other bedrooms are down the hall with a 3-piece bath. The lower level is fully finished, and brings in agreat amount of sunlight WITH ALL WINDOWS UPGRADED. Down here you will find a massive family room, PLUS an UPGRADED bonus spaceperfect for a home gym, home office, home theatre, or any other need you may have! House comes with a 2-car garage plus a 4-car driveway.Tile, hardwood and brand new carpeting throughout. You have finally found your forever home, and its ready for you to move in NOW! (id:19720)
Right At Home Realty
11 - 10146 County 43 Road
North Dundas, Ontario
Affordable and well-maintained, this mobile home offers just over 1,000 sq. ft. of living space, featuring 2 bedrooms and 2 bathrooms. Located in the well-managed Sandy Mountain Park, the property is conveniently situated approximately 5 minutes from Highway 416 and Kemptville, with Hallville and Winchester to the east.The park itself boasts desirable amenities, including its own pool and golf course. Inside the mobile home, you'll find a bright and open main living area, complete with a cozy living room featuring a propane fireplace, a spacious kitchen, and an adjoining dining area. The primary bedroom offers ample closet space and includes a bonus 4-piece ensuite bathroom. The second bedroom is also generously sized, and the home includes a full bathroom with a laundry area.Additional features include plentiful closet space throughout, a storage shed, and a delightful three-season screened/plexiglass porch. The property also has a sizable yard and two carports for extra covered parking. Monthly fees are an affordable $380, and the lot size is approximately 80' x 110'. The home is equipped with a durable steel roof for added longevity. (id:19720)
Royal LePage Team Realty
A - 89 Queen Mary Street
Ottawa, Ontario
Welcome to your modern new home! This brand-new built, 2nd floor apartment, Almost 1000 Sqft of habitable space. Offers a spacious 3-bed, 2-bath (The Primary bedroom boasted with Ensuite bathroom) layout with 9 ceilings, open-concept living, dining space, and abundant natural light. The bright kitchen features quartz counters and brand-new stainless steel appliances, while the living/dining area creates a perfect space for entertaining. Enjoy the convenience of in-unit laundry and a central location, close to Ottawa University, Carleton University ,and many other Primary and high schools, 2 minute driving distance to highways, and multiple government departments(RCMP, CMHC,) close by as well. Details: Available from July 1, 2025 ; Utilities extra; Parking space available; Documents Required: Rental application, Government-issued photo ID, Full credit report, Proof of income (Pay stub,Job letter, Notice of Assessment, or reference letter). Don't miss this pristine, move-in-ready home! (id:19720)
Home Run Realty Inc.
20 Helen Street
North Stormont, Ontario
OPEN HOUSE SATURDAY BETWEEN 12-2PM @ 60 HELEN IN CRYSLER. Welcome to the PROVENCE. This beautiful bungalow, to be built by a trusted local builder, in the new subdivison of Countryside Acres in the heart of Crysler. This bungalow offers an open-concept layout, 3 spacious bedrooms, and 2 bathrooms is sure to be inviting and functional. The layout of the kitchen with a center island and breakfast bar offers both storage and a great space for casual dining or entertaining. A primary bedroom with a walk-in closet and en-suite, along with the mudroom and laundry room, adds to the convenience and practicality. With the basement as a blank canvas and a two-car garage with inside entry, there is plenty of potential for customization. Homebuyers have the option to personalize their home with either a sleek modern or cozy farmhouse exterior, ensuring it fits their unique style, offering the perfect blend of country charm and modern amenities. NO AC/APPLIANCES INCLUDED but comes standard with hardwood staircase from main to lower level and eavestrough. Flooring: Carpet Wall To Wall & Vinyl (id:19720)
Century 21 Synergy Realty Inc
40 Helen Street
North Stormont, Ontario
OPEN HOUSE SATURDAY BETWEEN 12-2PM @ 60 HELEN IN CRYSLER. Welcome to the CHAMPAGNE. This beautiful new two-story home, to be built by a trusted local builder, in the new subdivison of Countryside Acres in the heart of Crysler. Offering 4 spacious bedrooms and 2.5 baths, this home brings together comfort and convenience in a family-friendly neighborhood. The open-concept first floor features a large kitchen equipped with a spacious island great for family gatherings or entertaining & walk-in pantry. Upstairs, the primary is designed as a private retreat with a luxurious 4-piece ensuite featuring a double-sink vanity, rounding off the 2nd floor are 3 additional great sized rooms and laundry room. The open staircase from the main to the 2nd floor enhances the homes airy, spacious feel. Homebuyers can add their personal touch by choosing between a sleek modern or cozy farmhouse exterior, making this home truly their own. NO AC/APPLIANCES INCLUDED but comes standard with hardwood staircase from main to 2nd level and eavestrough. Flooring: Carpet Wall To Wall & Vinyl (id:19720)
Century 21 Synergy Realty Inc
24 Helen Street
North Stormont, Ontario
OPEN HOUSE SATURDAY BETWEEN 12-2PM @ 60 HELEN IN CRYSLER. Welcome to the RHONE. This beautiful new two-story home, to be built by a trusted local builder, in the new sub-divison of Countryside Acres in the heart of Crysler. With 3 spacious bedrooms and 2.5 baths, this home offers comfort & convenience The open-concept first floor offers seamless living, with a large living area that flows into the dining/kitchen complete a spacious island ideal for casual dining/entertaining while providing easy access to the back patio to enjoy the country air. Upstairs, the primary features a luxurious 4-pc ensuite with a double-sink vanity, creating a private retreat. The open staircase design from the main floor to the 2nd floor enhances the home's spacious feel, allowing for ample natural light. Homebuyers have the option to personalize their home with either a sleek modern or cozy farmhouse exterior. NO AC/APPLIANCES INCLUDED but comes standard with hardwood staircase from main to 2nd level and eavestrough. Flooring: Carpet Wall To Wall & Vinyl. (id:19720)
Century 21 Synergy Realty Inc
88 Helen Street
North Stormont, Ontario
OPEN HOUSE SATURDAY BETWEEN 12-2PM @ 60 HELEN IN CRYSLER. Welcome to the BURGUNDY. This beautiful bungalow, to be built by a trusted local builder, in the new subdivison of Countryside Acres in the heart of Crysler. With approx. 1,457 sq ft this bungalow offers an open-concept layout, three spacious bedrooms, and two bathrooms is sure to be inviting and functional. The layout of the kitchen with a center island and breakfast bar offers both storage and a great space for casual dining or entertaining. A primary bedroom with a walk-in closet and en-suite, along with the mudroom and laundry room, adds to the convenience and practicality. With the basement as a blank canvas and a two-car garage with inside entry, theres plenty of potential for customization. Homebuyers have the option to personalize their home with either a sleek modern or cozy farmhouse exterior, ensuring it fits their unique style. NO AC/APPLIANCES INCLUDED but comes standard with hardwood staircase from main to lower level and eavestrough., Flooring: Carpet Wall To Wall & Vinyl (id:19720)
Century 21 Synergy Realty Inc
72 Helen Street
North Stormont, Ontario
OPEN HOUSE SATURDAY BETWEEN 12-2PM @ 60 HELEN IN CRYSLER. Welcome to the TUSCANY. This beautiful new two-story home, to be built by a trusted local builder, in the new subdivison of Countryside Acres in the heart of Crysler. With 3 spacious bedrooms and 2.5 baths, this home offers comfort, convenience, and modern living. The open-concept first floor is designed for seamless living, with a large living area flowing into a well-sized kitchen equipped with a large island perfect for casual dining. The dining area offers an ideal space for family meals, with easy access to a back patio, perfect for outdoor gatherings. Homebuyers have the option to personalize their home with either a sleek modern or cozy farmhouse exterior, ensuring it fits their unique style. Situated in a family-friendly neighborhood, this home offers the perfect blend of country charm and modern amenities. NO AC/APPLIANCES INCLUDED but comes standard with hardwood staircase from main to 2nd level and eavestrough. Flooring: Carpet Wall To Wall & Vinyl (id:19720)
Century 21 Synergy Realty Inc
44 Helen Street
North Stormont, Ontario
OPEN HOUSE SATURDAY BETWEEN 12-2PM @ 60 HELEN IN CRYSLER. Welcome to the PIEDMONT. This stunning bungalow, to be built by a trusted local builder, is nestled in the charming new subdivision of Countryside Acres in the heart of Crysler. Offering 3 bedrooms and 2 bathrooms, this home is the perfect blend of style and function, designed to accommodate both relaxation and entertaining. With the option to choose between a modern or farmhouse exterior, you can customize the home to suit your personal taste. The interior boasts an open-concept living and dining area, creating a bright and airy space perfect for family gatherings and hosting friends. The primary includes a spacious closet and a private en-suite bathroom, while two additional bedrooms offer plenty of space for family, guests, or a home office. NO AC/APPLIANCES INCLUDED but comes standard with hardwood staircase from main to lower level and eavestrough. Flooring: Carpet Wall To Wall & Vinyl (id:19720)
Century 21 Synergy Realty Inc
30 Helen Street
North Stormont, Ontario
OPEN HOUSE SUNDAY JULY 13 @ 12-2PM, HOSTED AT 17 HELEN. Welcome to the BAROSSA. This beautiful new two-story home, to be built by a trusted local builder, in the new sub-divison of Countryside Acres in the heart of Crysler. With 3 spacious bedrooms and 2.5 baths, this home offers comfort, convenience, and modern living. The open-concept first floor is designed for seamless living, with a large living area flowing into a well-sized kitchen equipped with a large island perfect for casual dining. The dining area offers an ideal space for family meals, with easy access to a back patio, perfect for outdoor gatherings. Homebuyers have the option to personalize their home with either a sleek modern or cozy farmhouse exterior, ensuring it fits their unique style. Situated in a family-friendly neighborhood, this home offers the perfect blend of country charm and modern amenities. NO AC/APPLIANCES INCLUDED but comes standard with hardwood staircase from main to 2nd level and eavestrough. Flooring: Carpet Wall To Wall & Vinyl. (id:19720)
Century 21 Synergy Realty Inc
1001 - 330 Titan Private
Ottawa, Ontario
1001-330 Titan Private! Spacious 1 bedroom plus den condo with stunning views. Welcome to the Victoria floor plan a beautifully designed 890 sq. ft. 1-bedroom + den condo by premier builder Claridge. This bright and open-concept unit features a spacious living/dining/kitchen area complete with sleek black granite countertops, crisp white cabinetry, and stainless steel appliances. The kitchen island seamlessly connects to the generous living space, perfect for entertaining or relaxing, while the private balcony offers breathtaking views. The primary bedroom is a welcoming retreat with a walk-in closet and convenient cheater ensuite. Need a quiet space to work? The den provides a perfect nook for your home office or reading corner. Additional features include in-suite laundry and a separate utility room for added convenience. The building offers top-notch amenities, including a swimming pool and a well-equipped gym. All of this in a prime location, just steps to shopping, transit, and every urban convenience. A stylish, comfortable, and convenient place to call home. Don't miss your chance to view this lovely condo. Come take a look! (id:19720)
Royal LePage Performance Realty
1089 Borden Side Road
Ottawa, Ontario
Beautifully maintained and move-in ready, this bright and spacious 3 bed, 3 bath condo townhouse! The main floor features a versatile family room with direct access to the fully fenced backyard a space that could also be used as a home office or a fourth bedroom. The second level, filled with natural light, offers a spacious living and dining area, along with a well-appointed kitchen featuring plenty of storage. The top level offers three generously sized bedrooms, a full family bath, and a private ensuite in the primary bedroom, complete with a new shower door. Additional highlights include hardwood flooring throughout, hardwood staircases, inside access to the garage, a main floor powder room, a high-end Mitsubishi heat pump for efficient heating and cooling, and a wood stove added in 2023. Recent updates include fresh paint throughout (May 2025), a new fence (June 2025), roof (2021), driveway (2018), and sealed garage floor (2024).This well-managed condo community shares access to a saltwater pool, clubhouse, playground, and beautifully landscaped common areas. Located close to transit, shopping, recreation, and just minutes from Downtown and Carleton University. (id:19720)
Engel & Volkers Ottawa


