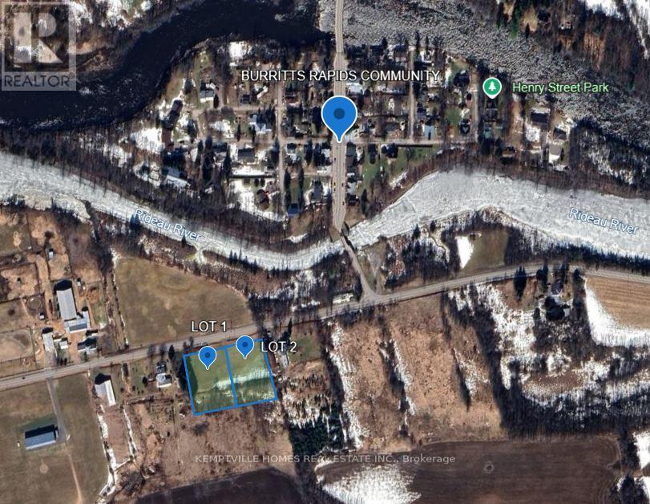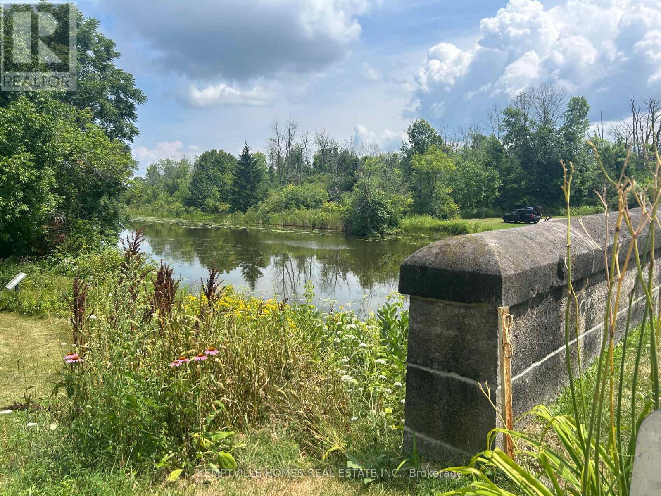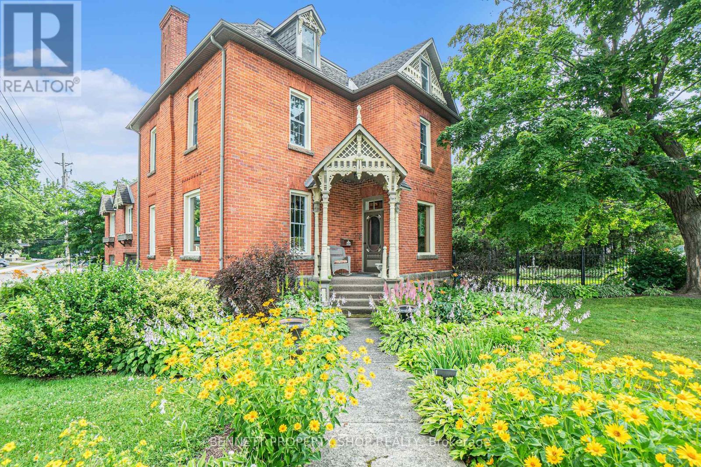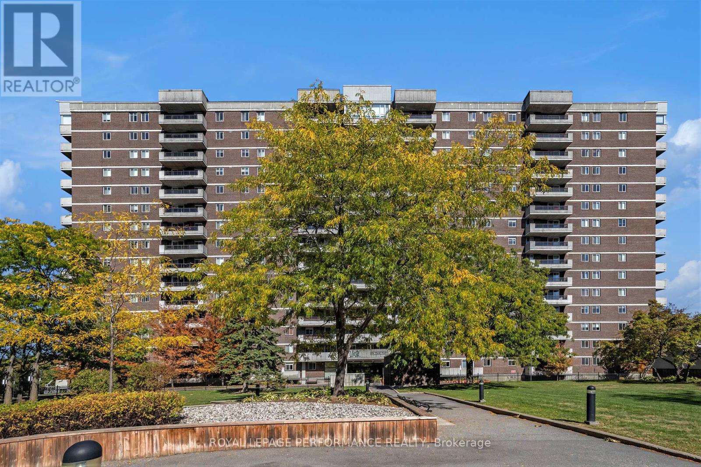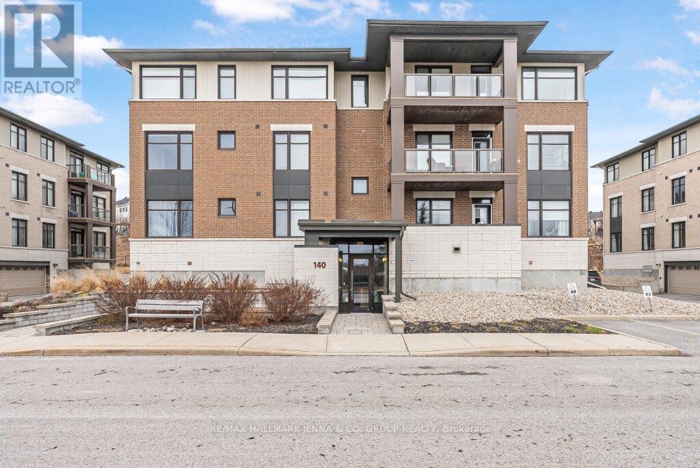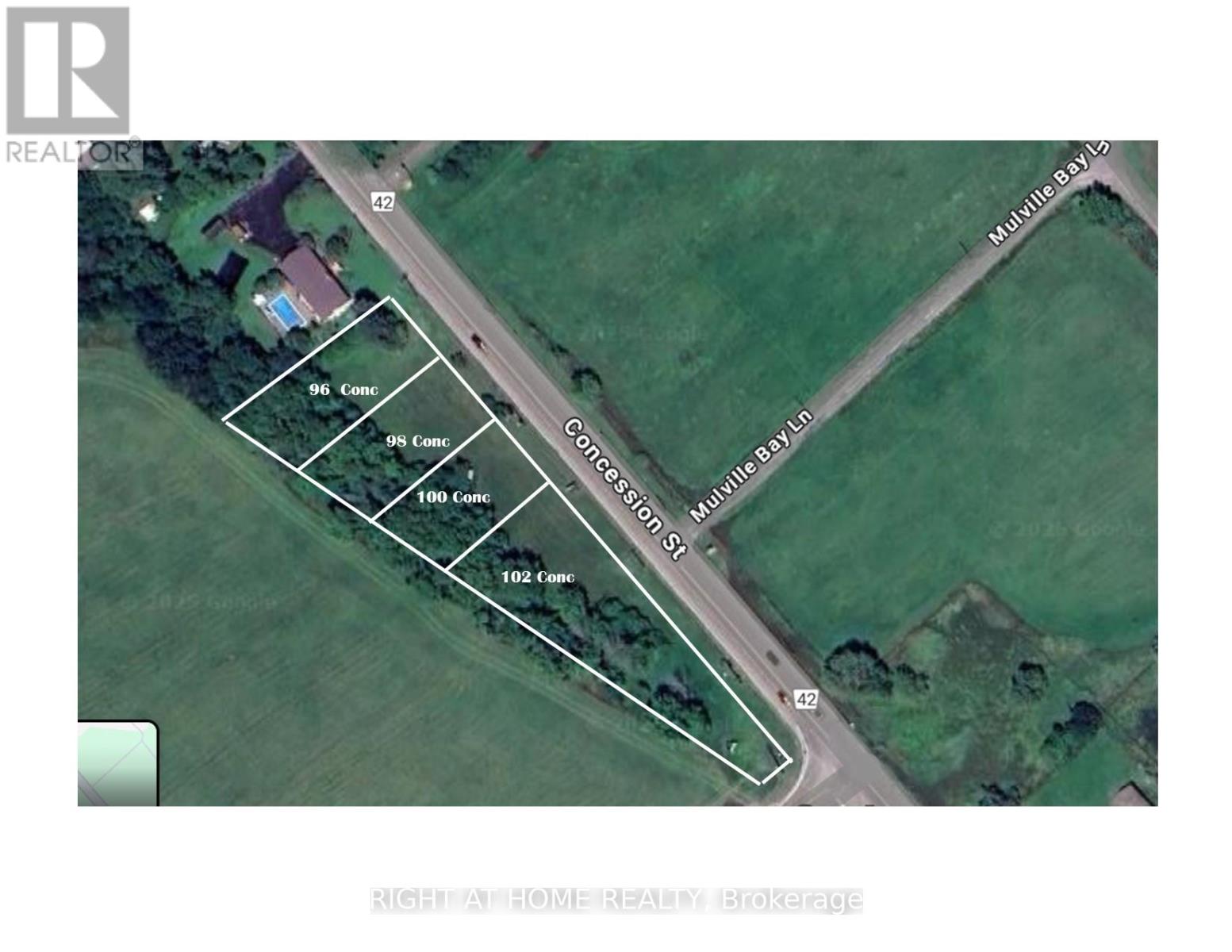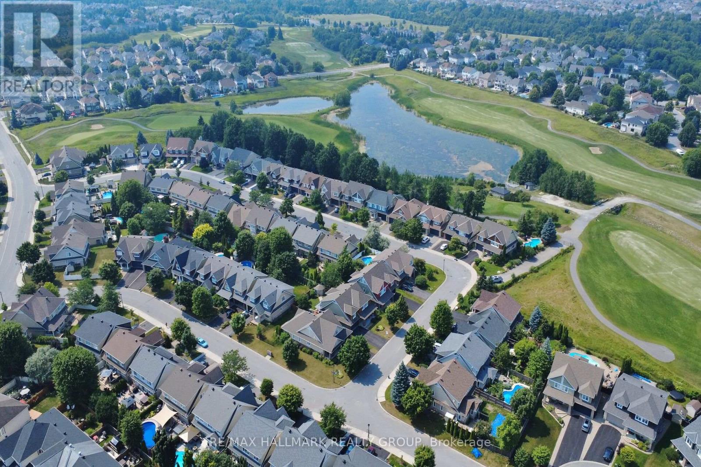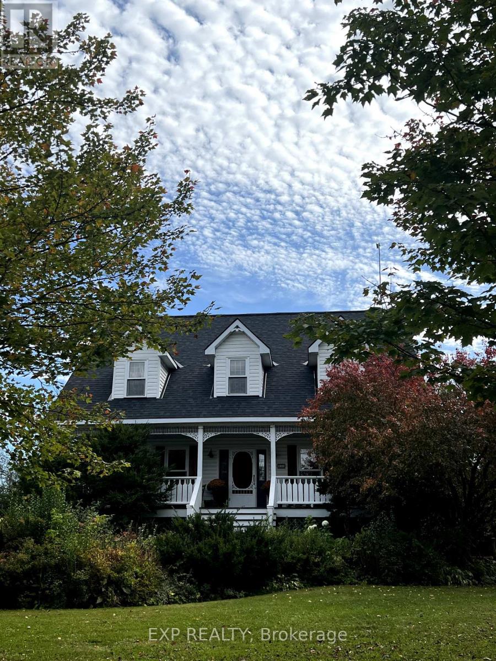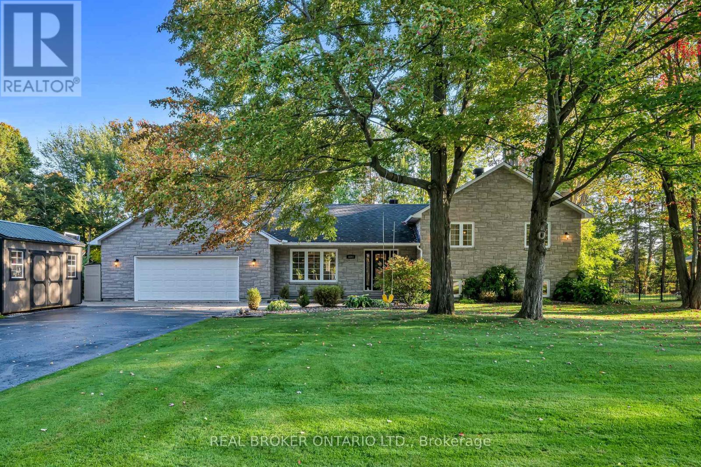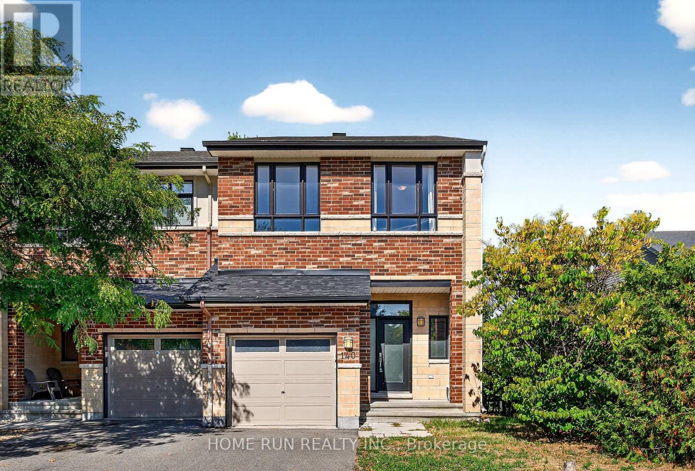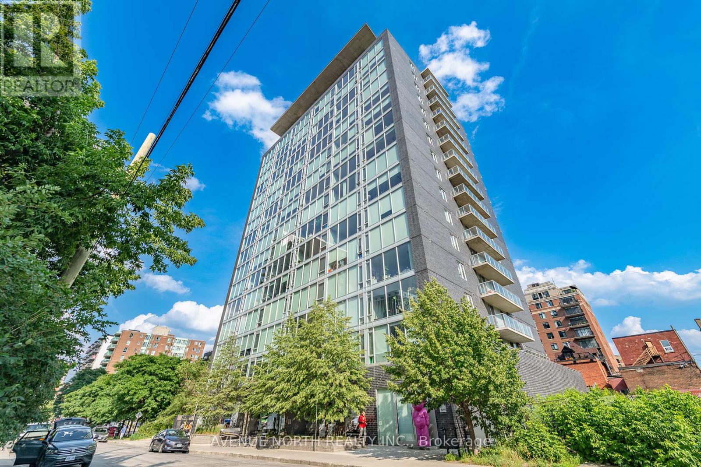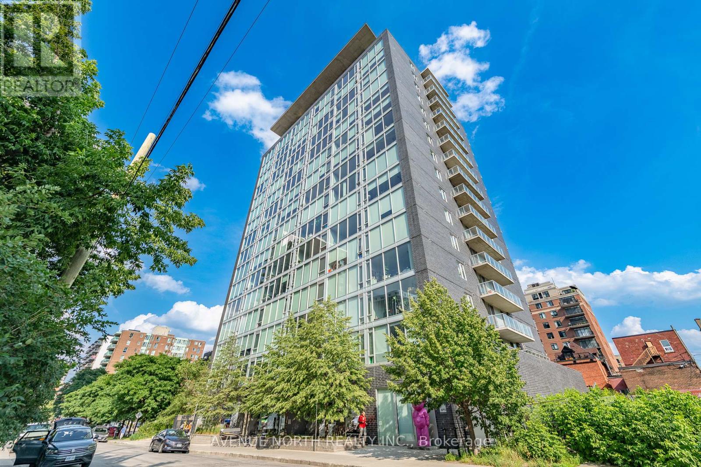Ottawa Listings
Lot 2 Burritts Rapids Road
North Grenville, Ontario
Just off the Rideau River (aka River Road) and steps from the lockstation, this 0.98 acre lot offers the atmosphere of canal village life without the restrictions or costs of owning water frontage. Gently wooded and surveyed (Part 2, Plan 15R9970), it sits on a quiet, year-round municipal road with quick access to trails, forest, and the flow of Burritts Rapids. Build a home, studio, or retreat in a setting that feels remote but stays connected, or just enjoy the gorgeous sunset. Explore the Tip to Tip Trail, walk to the canal (a UNESCO world heritage site), or head into Merrickville for coffee, markets, and river culture, all conveniently located near your piece of paradise. Minutes from Kemptville and under an hour to Ottawa, this is rare land in one of Ontario's most storied and scenic corridors. A clear canvas just behind the waterline. Rural living, ready for what's next. Available for quick possession. Bring your offer! (id:19720)
Kemptville Homes Real Estate Inc.
Lot 1 Burritts Rapids Road
North Grenville, Ontario
Just off the Rideau River (aka River Road) and steps from the lock station, this 0.98 acre lot offers the atmosphere of canal village life without the restrictions or costs of owning water frontage. Gently wooded and surveyed (Part 2, Plan 15R9970), it sits on a quiet, year-round municipalroad with quick access to trails, forest, and the flow of Burritts Rapids. Build a home, studio, or retreat in a setting that feels remote but stays connected, or just enjoy the gorgeous sunset. Explore the Tip to Tip Trail, walk to the canal (a UNESCO world heritage site), or head into Merrickville for coffee, markets, and river culture, all conveniently located near your piece of paradise. Minutes from Kemptville and under an hour to Ottawa, this is rare land in one of Ontario's most storied and scenic corridors. A clear canvas just behind the waterline. Rural living, ready for what's next. Available for quick possession. Some photos presented are of the community and lock station. Bring your offer! (id:19720)
Kemptville Homes Real Estate Inc.
118 High Street
Carleton Place, Ontario
Prestigious Victorian Landmark in the Heart of Carleton Place - Step into timeless elegance in this beautifully maintained, historic brick Victorian home, ideally located on a private, tree-lined corner lot on sought-after High Street. Just steps from the Mississippi River and a short walk to the vibrant shops, dining, and amenities of downtown Carleton Place, this architectural gem blends period charm with refined modern updates. Offering over 3,000 square feet of gracious living space, this home showcases exquisite attention to detail, soaring ceilings, intricate crown moulding, hardwood floors, a grand hardwood staircase, and ornate wood trim throughout. The spacious, welcoming foyer leads to an impressive formal living room, with pocket doors opening into a cozy den or reading room. The elegant dining room is ideal for entertaining, while the large, well-appointed kitchen features granite countertops, stainless steel appliances, and plenty of space for culinary inspiration. Enjoy your morning coffee in the sun-drenched 3-season room, or host summer gatherings around the in-ground pool with a brand-new liner, nestled in a fully fenced, private backyard oasis. Upstairs, a versatile third-floor loft offers ideal space for a home office, games room, or studio. Additional features include a single-car attached garage, a rare find in this historic area. A true landmark residence offering comfort, character, and convenience - all in one of Carleton Place's most desirable locations. (id:19720)
Bennett Property Shop Realty
101 - 1705 Playfair Drive
Ottawa, Ontario
Welcome to this Spacious (1170 sq ft) and Beautifully RENOVATED CORNER UNIT with TWO UNDERGROUND PARKING SPACES! Flooded with natural light, this chic & bright 2-bedroom, 2-bathroom residence offers a stylish and functional layout tailored for modern living. Step inside to discover a stunning RENOVATED Kitchen (2017), complete with sleek cabinetry, a contemporary backsplash, stainless steel appliances, and a comfortable eat-in area. The open living and dining space showcases NEW Engineered HARDWOOD FLOORING (2023) throughout the main areas, while sliding doors lead to a private balcony overlooking a serene treed backdrop, the perfect setting to unwind. The primary suite boasts new carpet (2023) & a walk in closet which leads you to a full 4p ENSUITE! Ample size secondary bedroom and complemented by a fashion-forward RENOVATED main bathroom (2021) featuring an oversized shower with chic designer finishes. Practicality is seamlessly blended with comfort, offering IN-SUITE LAUNDRY with Newer Washer(2021) and Dryer(2021), TWO UNDERGROUND PARKING SPACES, and a storage locker! Freshly Painted throughout (2024). Residents of this well-maintained building enjoy outstanding amenities, including an exercise centre, multi-use party room, sauna, storage lockers, and a workshop. Beyond the building, you'll find yourself surrounded by forested walking paths, Grasshopper Hill Park, and multiple nearby parks and tennis courts. Everyday essentials are within easy reach with schools, The Ottawa Hospital (General Campus), and the shops and restaurants of Bank Street all just moments away. Nestled in the sought-after Alta Vista neighbourhood, this residence combines elegance, convenience, and lifestyle in a truly enviable location. (id:19720)
Royal LePage Performance Realty
201 - 140 Guelph Private
Ottawa, Ontario
Welcome to this bright and spacious 2-bedroom, 2 bath + den corner unit in the heart of Kanata Lakes! This open-concept layout offers hardwood floors throughout the main living space, a large island with breakfast seating, granite countertops, stainless steel appliances, and rich espresso cabinetry. Enjoy abundant natural light from the oversized windows in both the dining area and living room, along with direct access to your private balcony, perfect for morning coffee or summer evenings. The beautiful view of the Carp River Conservation Area. Across the street, it adds a peaceful backdrop to your everyday living. The generous primary bedroom features a large window, a walk-in closet, and a private 3-piece ensuite with a walk-in shower. A well-sized second bedroom and den area provide flexible living space for guests, family, or a home office. There is a full bath with a soaker tub, convenient in-unit laundry, and plenty of storage. This well-maintained building offers modern exterior architecture and a clean and landscaped setting. Enjoy a dedicated outdoor bike rack, a covered garbage station, and 1 underground parking spot. 1 locker is also included for extra storage. Residents also have access to a clubhouse with an entertainment area, library, and party room. Minutes to shopping, parks, transit, and walking, this is carefree condo living at its finest! (id:19720)
RE/MAX Hallmark Jenna & Co. Group Realty
96 Concession Street
Westport, Ontario
One of 4 Lots up for sale that overlook the Upper Rideau Lake in the Village of Westport. This lot is the fourth lot from the corner of Concession St & Perth Rd/County RD #10. All lots will be conditional upon the addition of the railroad bed at the rear of each lot, and will also be conditional on services of Village water & sewer being brought to each lot. The lots have a beautiful view and will provide a perfect setting for a new home. Design & build whatever you choose. Taxes are unassessed at this time and the $659.18( in this listing) and reflect the total of the four lots together once they have water & sewer and separate assessments they are likely to increase significantly. All offers must contain a Schedule B and a signed copy of Form 161. and must be conditional on the lot addition & water and sewage being added. (id:19720)
Right At Home Realty
30 Oakbriar Crescent
Ottawa, Ontario
*OPEN HOUSE - Sunday, 2-4pm* Welcome to this stunning 2 storey home located in the highly sought after community of Stonebridge. Ideally situated near the prestigious Stonebridge Golf Club, top rated schools, parks, shopping, and transit, this home offers both comfort and convenience. Step onto the charming covered front porch featuring pot lighting and elegant brick pillars. Inside, the formal living room is bathed in natural light from a large picture window. The elegant dining room boasts a chandelier and a generous window overlooking the backyard, perfect for hosting family and friends. The chefs kitchen is a true showstopper, complete with a gas stove, double sinks, lazy Susan, ample cream cabinetry with pullouts, a pantry, and extensive counter space. A breakfast bar opens seamlessly into the eating area which features a custom window seat with built in storage drawers. The cozy family room includes a gas fireplace and patio door that leads to the beautifully landscaped backyard. Thoughtfully designed mudroom with a side walk in closet, broom closet, double clothes closet, cubbies, wainscoting, and direct access to the double car garage. Upstairs, you'll find four spacious bedrooms, including a grand primary suite with double door entry, a large walk in closet, and a luxurious 5 piece ensuite. The additional bedrooms all feature double closets and plush carpeting. A 4 piece family bathroom and convenient laundry closet complete the second level. The fully finished lower level impresses with a 9 foot ceiling, expansive recreation room, and a relaxing theatre space with pot lights and an acoustic tile ceiling, perfect for movie nights. Additional features include hardwood flooring on the main level, pot lights, built in speakers throughout, and a fully fenced, landscaped yard with a deck, interlock walkway, two gazebos, and a storage shed. A perfect blend of location, space, and lifestyle. *Other measurement is Balcony and Game Room is the Theatre Room (id:19720)
RE/MAX Hallmark Realty Group
3123 Trillium Way
Beckwith, Ontario
Step into timeless charm and modern comfort with this beautifully maintained country-chic home, ideally situated on a private and picturesque 1-acre lot just outside the vibrant, historic town of Perth. From the moment you step onto the welcoming front porch, you'll be drawn in by the home's warmth, character, and inviting atmosphere. Inside, natural light floods every room, highlighting the thoughtful layout and bright, airy feel throughout.The main floor offers a perfect balance of functionality and comfort, featuring a cozy living room, a separate family room ideal for entertaining or quiet evenings, and a convenient main-floor laundry room.Upstairs, you'll find four spacious bedrooms, including a generous primary suite complete with its own ensuite bathroom. With 2.5 bathrooms in total, this home is perfectly suited for families of all sizes or those who love to host guests.The unfinished basement offers endless possibilities whether you're dreaming of a home workshop, gym, extra storage, or future living space.Outside, the beautifully landscaped yard provides a serene and private escape. Enjoy morning coffee or evening gatherings on the expansive back deck, surrounded by nature and peaceful views. Enjoy the best of both worlds - a quiet country neighborhood - close to heritage Perth while still being commutable to Ottawa (id:19720)
Exp Realty
3603 Delson Drive W
Ottawa, Ontario
This is more than a house. It is a place to put down roots in Navan, a community known for its pride, spirit and small-town feel just minutes from the city.Set on a half acre estate lot in a neighbourhood carved out of the forest, the home is surrounded by mature trees that create privacy and character. Driving down the street has its own vibe, with a sense of space and calm that feels both exclusive and welcoming.Inside, sunlight fills the main living spaces where vaulted ceilings and a stone fireplace create warmth and presence. The kitchen opens to a bright solarium and a formal dining room with classic wainscoting. From here, step into the three season screened-in porch, the perfect transition between indoors and outdoors. Whether enjoying morning coffee or summer evenings with friends, this space connects seamlessly to the backyard retreat with an inground pool, an outdoor kitchen with gas line, and plenty of space to entertain or unwind.Upstairs, three spacious bedrooms provide comfort for the family. The first lower level offers a second fireplace along with a full bedroom and bathroom, creating an ideal private space for guests, in-laws, or a teenagers retreat. A second unfinished basement level is ready for your vision of a home theatre, gym, or recreation area.The heated and insulated two car garage with direct basement access is ideal for contractors, hobbyists, or anyone needing a true workshop.From mornings on the porch to afternoons by the pool and evenings by the fire, this home offers a lifestyle rooted in community and connection. In Navan you are not just buying a property, you are joining a neighbourhood you will be proud to call home. Open House Sunday October 5th, 2-4pm ** This is a linked property.** (id:19720)
Real Broker Ontario Ltd.
140 Kinghaven Crescent
Ottawa, Ontario
This bright and spacious end-unit townhouse offers the perfect blend of comfort, style, and convenience. Built in 2011 by the reputable Urbandale, this home features an open-concept main floor, carpet-free flooring throughout, and abundant natural light. It backs onto trails and a park, perfect for outdoor activities and family enjoyment.The property includes 3 bedrooms and 4 bathrooms, ideal for a growing family or guests. Key updates include a new roof in 2023 and a hot water tank installed in 2025, providing peace of mind.Located in a desirable, family-friendly community, this home combines thoughtful design, practical upgrades, and easy access to nature. A move-in-ready gem you wont want to miss! (id:19720)
Home Run Realty Inc.
1109 - 300 Lisgar Street
Ottawa, Ontario
Enjoy urban living in the heart of downtown Ottawa with this charming 1-bedroom condo with extra-wide balcony and unobstructed views at SOHO Lisgar. The unit features a sleek built-in kitchen with quartz countertops, floor-to-ceiling windows that flood the space with natural light, and a spacious bathroom with elegant marble finishes. Step out onto the 11th-floor balcony and enjoy beautiful views perfect for your morning coffee or evening unwind. Located in one of Ottawa's most vibrant neighbourhoods, you're just steps from restaurants, charming cafés, shops, and entertainment. Whether you're dining on Elgin Street, catching a show at the NAC, or walking along the Rideau Canal, everything you need is right around the corner. The building also offers top-tier amenities including a gym, sauna, theatre, party room with full kitchen, outdoor lap pool, hot tub, and BBQ patio. Experience stylish downtown living with convenience, comfort, and a view don't miss out! Parking available to rent. (id:19720)
Avenue North Realty Inc.
1109 - 300 Lisgar Street
Ottawa, Ontario
Enjoy urban living in the heart of downtown Ottawa with this charming 1-bedroom condo with extra-wide balcony and unobstructed views at SOHO Lisgar. The unit features a sleek built-in kitchen with quartz countertops, floor-to-ceiling windows that flood the space with natural light, and a spacious bathroom with elegant marble finishes. Step out onto the 11th-floor balcony and enjoy beautiful views perfect for your morning coffee or evening unwind. Located in one of Ottawa's most vibrant neighbourhoods, you're just steps from restaurants, charming cafés, shops, and entertainment. Whether you're dining on Elgin Street, catching a show at the NAC, or walking along the Rideau Canal, everything you need is right around the corner. The building also offers top-tier amenities including a gym, sauna, theatre, party room with full kitchen, outdoor lap pool, hot tub, and BBQ patio. Experience stylish downtown living with convenience, comfort, and a view don't miss out! Parking available to rent. (id:19720)
Avenue North Realty Inc.


