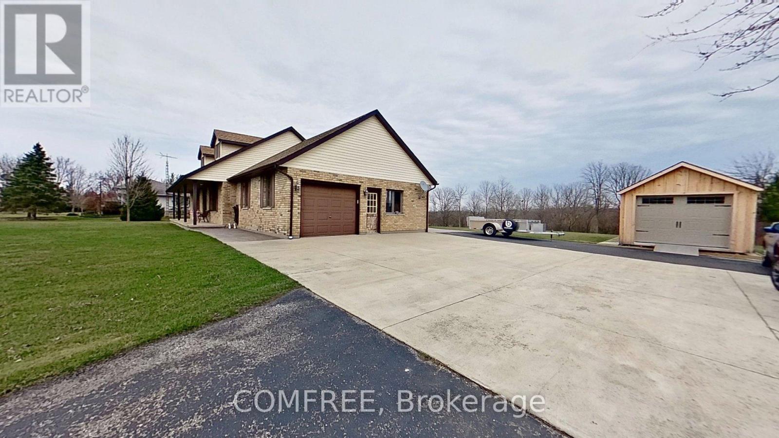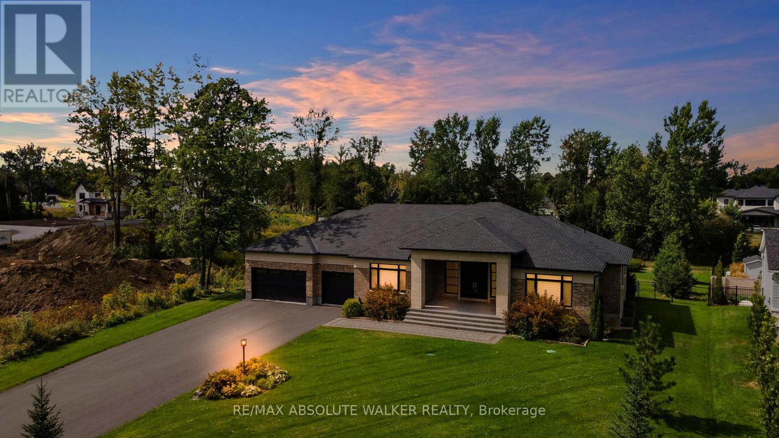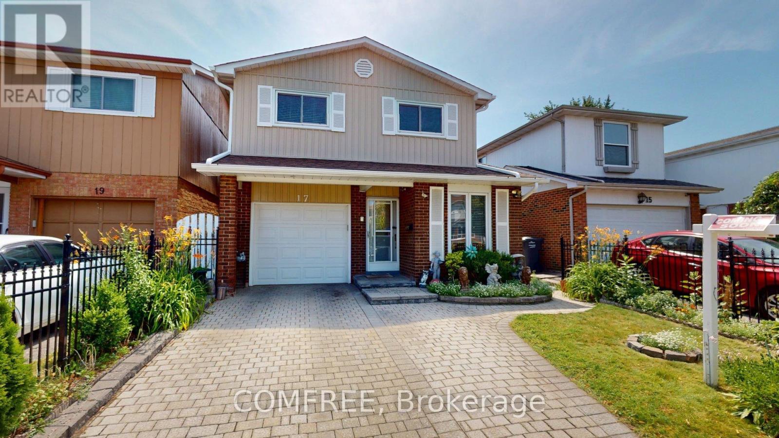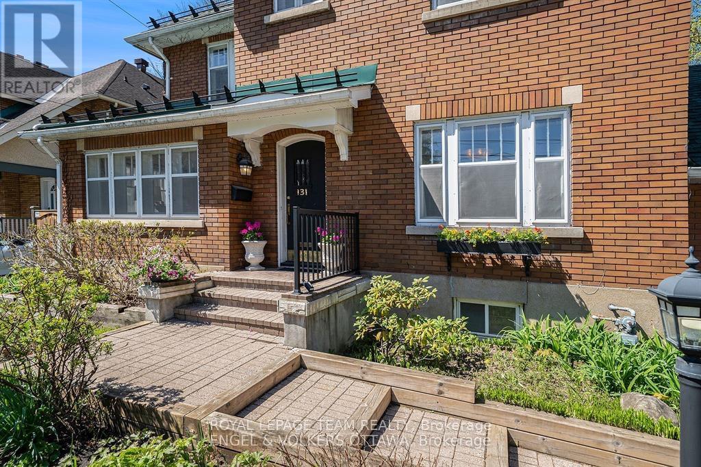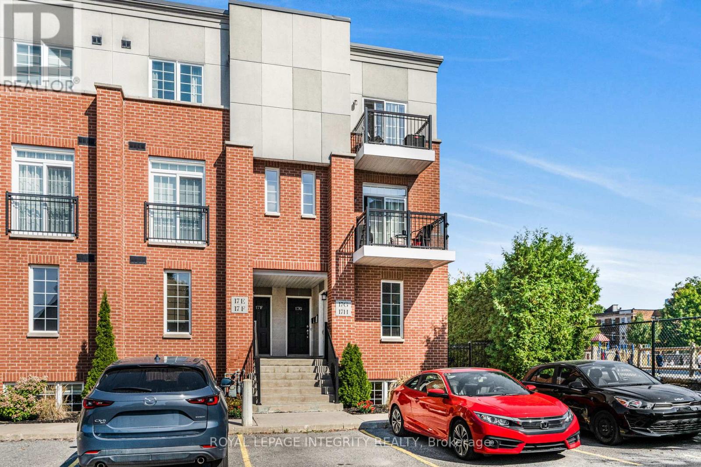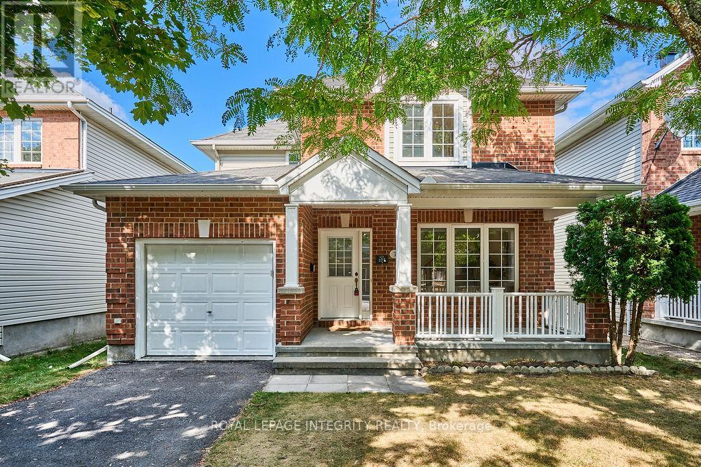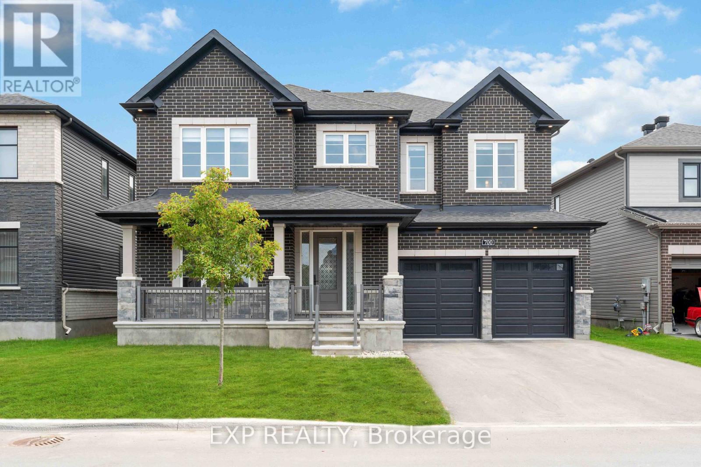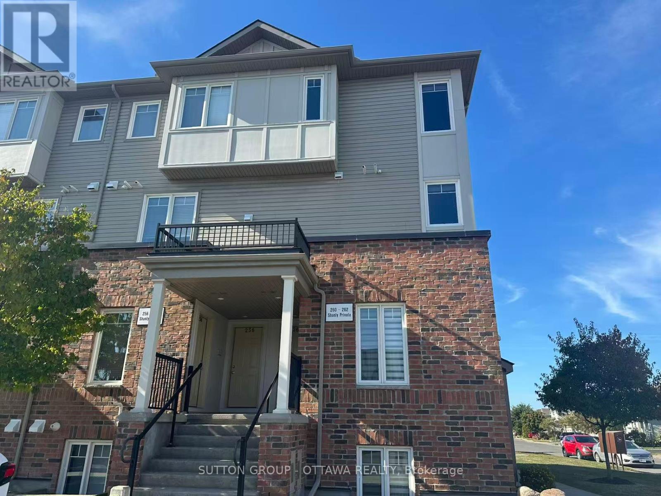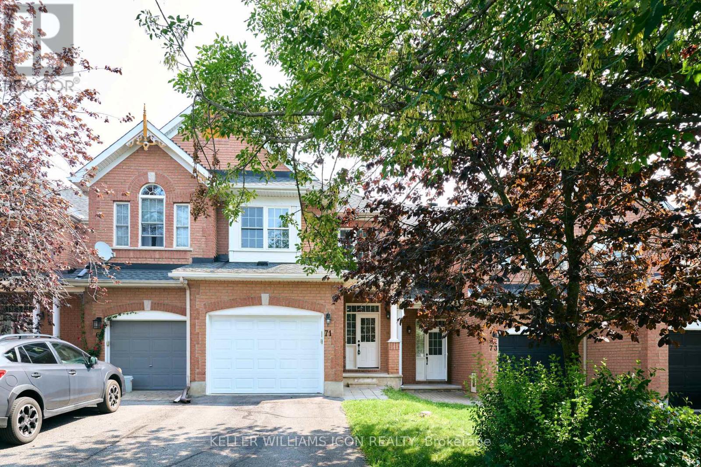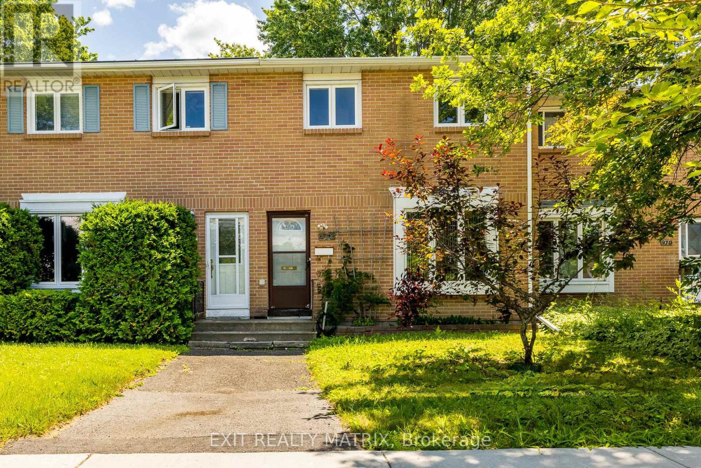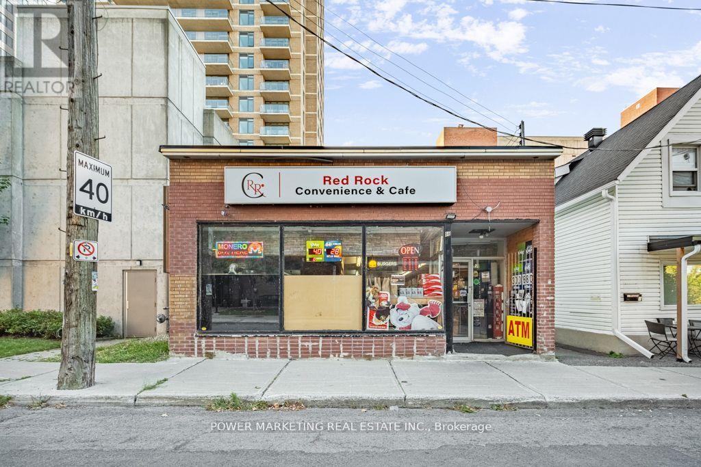Ottawa Listings
3938 Tile Yard Road
Enniskillen, Ontario
This two-acre country property with a one-owner Brick Bungalow home is a ten-minute walk into the town of Petrolia or a two-minute drive. The asphalt/cement driveway leads to this 3-bedroom home with a one-car garage and an insulated 23'6" x 9'6" work area with opportunities for various hobbies or workshop possibilities. One-half of the basement is finished with a brick gas fireplace to keep you comfortable while watching a movie or your favorite sport in the winter or central air conditioning in the summer. The other half of the basement could easily make way for a hobby room and a bathroom. This well-maintained home was built in 1985 to R2000 specs. Main floor laundry facilities. New roof Oct 2019.Separate from the house is a new 20' x 12' wooden shed with lots of storage room with a 9' garage door. Perfect for golfers to store their golf cart, as this home is only a short distance to Kingswell Glen Golf Club. A Lumon's retractable glass wall sunroom was added to the surrounding deck and patios, providing many open spaces for summer barbeques and entertaining. For cooler evenings, close the retractable glass wall to extend your outdoor living. The Town of Petrolia has something to offer for everyone in your family. It is a vibrant and growing community nestled in central Lambton County. It is home to the Victoria Playhouse, Petrolia Discovery, Petrolia Farmer's Market, Arena, Golf Course, CEE hospital, YMCA community Centre and much more! It is a 25-minute drive to Sarnia and a 1-hour drive to London. This quiet and private country property provides beautiful sunrises and equally magnificent sunsets with plenty of wildlife visits in between. (id:19720)
Comfree
700 Mcmanus Avenue
Ottawa, Ontario
Step into this stunning custom John Gerard bungalow, featuring an expansive 3400 sqft of main-floor living space, enhanced by over 2000 sqft of beautifully finished basement. Exuding luxury and sophistication, this full brick residence is adorned with high-end finishes throughout. The main floor showcases, timeless trim work, elegant hardwood floors, tile, and soaring ceilings ranging from 9 to 12 feet, contributing to the home's grand ambiance. A fully functional main floor laundry room and pantry room offer convenience, while four spacious bedrooms (one currently used as an office) on the main level, along with a fifth bedroom and full washroom in the basement, accommodate families of all sizes.The gourmet kitchen is a culinary delight, equipped with top-tier Thermador appliances, soft-close drawers, and cupboards, and adorned with sleek quartz countertops in the kitchen and all washrooms. The basement is an entertainer's paradise, boasting a large recreation room, wet bar, billiards area, full gym (easily convertible to a sixth bedroom), and ample storage space with direct access to the triple-car garage. The property is situated on an oversized 1.1 acre lot, larger than neighboring properties, and includes a wooded area that ensures privacy and seclusion. This exceptional property perfectly combines style, comfort, and functionality, making it an ideal place to call home. (id:19720)
RE/MAX Absolute Walker Realty
634 Bridgeport Avenue
Ottawa, Ontario
The Heartwood II main floor offers hardwood flooring, a large foyer, a welcoming den, and a separate dining room for comfortable conversation. The second floor features 4 bedrooms, including Primary bedroom with 2 walk-in closets and a luxurious 5-piece ensuite. One of the secondary bedrooms also has a walk in closet. Retreat to the finished basement rec room, ideal for recreational activities or a cozy movie night with loved ones. Take advantage of Mahogany's existing features, like the abundance of green space, the interwoven pathways, the existing parks, and the Mahogany Pond. In Mahogany, you're also steps away from charming Manotick Village, where you're treated to quaint shops, delicious dining options, scenic views, and family-friendly streetscapes. Don't miss out on making this dream home yours today. Flooring: Hardwood, Carpet & Tile. August 19th 2025 Occupancy **EXTRAS** Minto Heartwood II Model. Flooring: Hardwood, Carpet & Tile (id:19720)
Royal LePage Team Realty
747 Kenny Gordon Avenue W
Ottawa, Ontario
At this NEW REDUCED PRICE OF $959,000, this home offers great value with over $40,000 in builder upgrades and extras. The home is ready for immediate occupancy and SOME interior photos of a similar model are provided and noted as such. The exterior photos are of the subject property , laneway is now paved and sod is soon to be installed, given the extremely hot and dry summer conditions are over. This is a lovely, open concept floor plan with carefully chosen Designer selected finishes and comes complete 3 Kitchen Appliances and a full Tarion Warranty and Pre-Delivery inspection. Garage offers extra handyman workshop or storage space (10' x 8' ) near the inside entry, convenient to the mudroom. The Kitchen has upgraded cabinetry, quartz countertops, walk-in pantry, pot lights, and a large island with bar-style seating. 12' vaulted ceilings and a gas fireplace invites you into the cozy main floor family or great room. The main floor "flex" room also offers options to serve as a home office or other function to meet your family's needs. Upstairs, the Primary Br overlooking the rear yard has separate his and hers walk in closets, spacious ensuite featuring a large glass shower enclosure with a built in bench plus dual sinks. In addition to the spacious, open loft, there are 3 secondary bedrooms plus a separate laundry room. The builder also has developed the basement stairs to the lower level which has a 3 pce rough in for a future bath. Current taxes are noted as zero as the property is subject to reassessment. Offers are to be communicated during regular business hours, if possible with a minimum 24 hour irrevocable. HST is applicable and included in the purchase price. **EXTRAS** Ugrades include 12' vaulted ceiling in Great Room , kitchen cabinetry with quartz countertops, pot lights, brand new LG kitchen appliances, upgraded hardwood flooring on the main floor as well as developed basement stairs to the lower level offering 3 pce. rough in (id:19720)
Teresa Barbara Steenbakkers
222 - 31 Eric Devlin Lane
Perth, Ontario
Welcome to Lanark Lifestyles luxury apartments! This four-storey complex situated on the same land as the retirement residence. The two buildings are joined by a state-of-the-art clubhouse and is now open which includes a a hydro-therapy pool, sauna, games room with pool table etc., large gym, yoga studio, bar, party room with full kitchen! In this low pressure living environment - whether it's selling your home first, downsizing, relocating - you decide when you are ready to make the move and select your unit. This beautifully designed Studio plus den unit with quartz countertops, luxury laminate flooring throughout and a carpeted Den for that extra coziness. Enjoy your tea each morning on your 65 sqft balcony. Book your showing today! Open houses every Saturday & Sunday 1-4pm (id:19720)
Exp Realty
320 - 31 Eric Devlin Lane
Perth, Ontario
Welcome to Lanark Lifestyles luxury apartments! This four-storey complex situated on the same land as the retirement residence. The two buildings are joined by a state-of-the-art clubhouse and is now open which includes a a hydro-therapy pool, sauna, games room with pool table etc., large gym, yoga studio, bar, party room with full kitchen! In this low pressure living environment - whether it's selling your home first, downsizing, relocating - you decide when you are ready to make the move and select your unit. A beautifully designed 1Bedroom unit with quartz countertops, luxury laminate flooring throughout. Enjoy your tea each morning on your 93 sqft balcony. Book your showing today! Open houses every Saturday & Sunday 1-4pm (id:19720)
Exp Realty
12009 Highway 15
Montague, Ontario
Conveniently located just north of Smiths Falls, this family home has been extensively upgraded. Sitting on approximately 1.5 acres, this property is sure to stand out with it's brand new 36' x 16' deck to relax and enjoy down time with friends and family. Driving down the surfaced driveway, you are greeted by mature pine trees on your right with ample parking for family & guests. Enjoy tranquility and creativity with your acreage while having the convenience of side door access, patio door access at deck level, as well as access to the home through the garage. The property features numerous upgrades, including brand new stove, fridge, and dishwasher, all new insulated bathroom using blue drywall with overhead moonlight, new flooring, all new ceilings in bedrooms and living room, 16" Pro Pink insulation in attic, new risers on septic, 7' extension on well, brand new natural gas furnace & hot water tank, and more! The third bedroom can be used as a den with it's patio door access to the large rear deck. Book a showing today to appreciate this upgraded bungalow! (id:19720)
Century 21 Synergy Realty Inc.
5045 Abbott Street E
Ottawa, Ontario
Enjoy balanced living in the Clairmont, a beautiful 36' detached Single Family Home with 9' smooth ceilings on the main floor. This home includes 2.5 bathrooms, and a formal dining room opening to a staircase, leading up to 4 bedrooms. Connect to modern, local living in Abbott's Run, a Minto community in Kanata-Stittsville. Plus, live alongside a future LRT stop as well as parks, schools, and major amenities on Hazeldean Road. Unit is still under construction in framing stage, Immediate occupancy. **EXTRAS** Minto Clairmont B model. Flooring: Hardwood, carpet & tile. Add Gas BBQ line, including Quick Disconnect and Shut Off Valve. (id:19720)
Royal LePage Team Realty
17 Ashurst Crescent
Brampton, Ontario
Gorgeous 5 level Backsplit in North Brampton! 3 Bedroom 2 Bath,Approx.1785 Sq. Ft. Upgraded Kitchen, Hardwood Floors, Bathroom, Windows, Garage door with remote, vinyl sidings, stucco ,Eavestrough=SOFFIT, Front Steps, New Paintings, Pot lights outside. Separate Dining Room, Living Room, Family Room with Brick fireplace, Breakfast Area. 2 Sheds, Pear Tree And Apple Tree. Close to410/Bovaird, Schools, Shopping Center, Hospitals. Gas Station, Parks, Ponds, Transits. Banks. Interlock driveway. Large Deck. Many Upgrades Move In And Relax(This House Is Linked One Side At The Basement Foundation) (id:19720)
Comfree
131 Acacia Avenue
Ottawa, Ontario
You're living in one of the most coveted pockets of the city, where prestige meets convenience in the most beautiful way. Your kids can literally walk to some of the area's most prestigious schools Ashbury, St-Laurent Academy, and Elmwood School are all just minutes from your front door. 4-minute drive to Rideau Hall. This isn't just a 3-bedroom home; it's a thoughtfully designed sanctuary that gets how real people actually live. The moment you walk through the front door, you'll notice something special on your left: a south-facing private den/office room that's basically your personal escape pod. It's that peaceful corner we all crave but rarely get. As you move deeper into the home, you'll find yourself in a welcoming reception area that flows beautifully into a sunken family room. This clever design gives you that perfect separation your formal space stays elegant while your family space stays cozy and lived-in.Recently renovated with thoughtful colour choices that just work, plus storage for days. Finally, a kitchen where everything has its place and looks gorgeous doing it.Here's where it gets even better: on your way to the bedrooms, you'll pass through a sun-drenched sunroom that feels like a daily dose of vitamin D therapy. Head upstairs and you'll find three generously sized bedrooms. The good-sized loft gives you endless possibilities, plus there's an additional bathroom up there for convenience. (id:19720)
Royal LePage Team Realty
H - 17 Melrose Avenue
Ottawa, Ontario
Welcome to 17H Melrose Avenue - Where Style Meets Comfort! This 3-bedroom, 2-level condo in the coveted School House Lofts on the Park is rarely available. A perfect blend of timeless character and modern upgrades. Freshly painted from top to bottom and enhanced with modern lighting, this space is move-in ready. From the moment you walk in, the striking herringbone tile entry sets the tone for the thoughtful design throughout. A chic powder room and an oversized storage room with custom built-ins add everyday convenience, while wide-plank oak floors from Logs End and updated lighting infuse warmth and personality into the living space. The kitchen is a true centerpiece, stylishly designed to impress, whether you're cooking a quiet meal or hosting friends. Downstairs, the second bedroom makes the perfect guest suite or home office, complete with west-facing windows and a full wall of closets. The primary bedroom offers both privacy and abundant natural light, while the third bedroom adds flexibility for family, work, or creative pursuits. A renovated family bath and in-unit laundry complete this level with ease. Step outside to your private backyard retreat, an entertainer's dream with space to unwind and a gas BBQ hookup for summer evenings. The Location: Tucked directly beside Hintonburg Park, you're just steps to the neighbourhood's best spots, The Third, The Marche, The Elmdale Oyster House & Tavern, Bread by Us, Bridgehead, and more. A rare gem in one of Ottawa's most vibrant communities. Offers gratefully received after 12:45 pm Monday Sept 22. This ISN'T just a Condo; it's a LIFESTYLE!!! (id:19720)
Royal LePage Integrity Realty
7 Dunn Street
Ottawa, Ontario
Stunning two-story home - Built by Urbandale, is a real charmer! Fresh paint brightens every corner of this meticulously kept home, boasting 3 bdrms and 2.5 baths. Solid oak HW floors flow seamlessly throughout the main level, guiding you from the front porch to the heart of the home. The elegant gas fireplace spreads the warmth through the open-plan living and dining area. Sunlight streams into the eat-in kitchen, opulent new chandeliers and new quartz countertops add a touch of luxury to everyday life. Solid wood cabinetry provides ample storage. Upgraded new SS appliances stand ready to assist in culinary adventures. A conveniently located 2pc powder room adds to the home's practicality. The home is a symphony of comfort and style, where every detail has been carefully considered. Upstairs, the primary suite welcomes you through elegant double doors, with a spacious walk-in closet and a 4-pc ensuite. Two more bdrms are conveniently situated to serve these restful retreats, one also has its own walk-in closet. The Just Finished lower level welcomes you with the luxury vinyl flooring, a magnificent great room, bathed in sunlight streaming through 2 over-sized windows, beckons you to relax and unwind, abundant storage space. A private backyard oasis awaits a verdant retreat where a flourishing vegetable garden thrives, nestled within a fully fenced haven of peace and tranquility. Within the boundaries of TOP RATED SCHOOLS, and walking distance to Earl Of March SS. Vibrant parks nearby, convenient shopping, and readily accessible public transportation. --Furnace 2020 with lifetime warranty. Upgraded in 2025: New Paint, New Quartz Countertops in Kitchen and bathrooms, New pot lights and New chandeliers. New appliances 2025: Stove, fridge, dishwasher. --Don't let this rare opportunity slip away; seize the chance to make it your own! (id:19720)
Royal LePage Integrity Realty
304 Catsfoot Walk
Ottawa, Ontario
This end-unit, 3+1 bedroom with 3.5 bathrooms is located near a shopping centre, park, and amenities. The first floor offers 9-foot ceilings, plenty of kitchen cabinetry with an additional pantry. Large windows provide ample natural light and fresh air. The second floor consists of 3 bedrooms, 2 full bathrooms, and a spacious balcony. The balcony offers a relaxing spot after a long day. The lower level provides more storage space and an additional bedroom with a full bath. Photo was taken before the current tenant occupied the property. (id:19720)
Royal LePage Team Realty
747 Oakglade Avenue
Ottawa, Ontario
Charming middle-unit townhome located in Kanata Trailwest community. Open concept layout features a living room and dining room on the main level. Kitchen with stainless-steel appliances, abundant cupboard and counter space, and a bright eat-in area. Hardwood flooring runs throughout the main level. Upstairs, you'll find three generous bedrooms, a main bathroom, and a convenient storage area. The large master bedroom boasts his-and-hers walk-in closets and a luxurious ensuite complete with a soaker tub, glass shower, and long vanity with sink. Downstairs, the basement is finished with a cozy gas fireplace in the family room and a laundry area with plenty of storage. Relax in the fully fenced backyard, where an interlocking-stone patio and garden create the perfect space for outdoor entertaining. Everything is within walking distance, Real Canadian Superstore, Kristina Kiss Park, the Trans Canada Trail, restaurants, major bus routes, and more. (id:19720)
Sutton Group - Ottawa Realty
700 Coast Circle
Ottawa, Ontario
Welcome to 700 Coast Circle, Minto Redwood, situated on a 52' lot on a quiet family friendly street in Mahogany. This 3550+ sq ft. home has Model home grade finishes throughout-Mirage Maple hardwood flooring, Solid hardwood staircases, Upgraded carpeting and under pad, 9 foot ceilings on both levels, Large porcelain tiles, Quartz countertops throughout, 10 foot 'waffle' ceiling in the main floor family room with a 36" gas fireplace. The kitchen is a hosts delight featuring built in wall ovens, Gas cooktop, pantry & beverage center. The Main living area has southern exposure. The 2nd floor features a massive master with a large closet and an oasis ensuite. Two bedrooms share a Jack & Jill bathroom and the 4th bedroom has a 3 piece ensuite. Storage is a dream with extra cabinets in the laundry, a walk-in linen and a walk in closet in every room. Vinyl Fenced backyard with two access gates. Upgrades worth 170k+! Appliances, blinds and fence all here too! Are you ready to move into your dream home? (id:19720)
Exp Realty
260 Shanly Private
Ottawa, Ontario
Enjoy modern comfort in this beautifully maintained, upper level 2 bedroom, 3 bathroom condo in the desirable Stonebridge neighbourhood. Bright, open concept main floor with an updated kitchen boasting stainless steel appliances and plentiful counter space. Spacious living and dining areas filled with natural light, with glass doors opening onto one of two private balconies perfect for morning coffee or evening relaxation. Upstairs, two generous bedrooms, including a primary suite with its own balcony, large closet space, and private ensuite. Another full bathroom and laundry room complete the upper level. Close to Minto Recreation Complex, nearby parks, schools, public transit, and scenic trails along the Jock River. Minutes to Barrhavens top shops, restaurants, and all amenities you need. (id:19720)
Sutton Group - Ottawa Realty
71 Hemlo Crescent
Ottawa, Ontario
No rear neighbours & Prime Kanata Lakes Location!! Walk to Kanata Centrum Shopping Centre, enjoy quick highway access, and live within a top-rated school district. This rarely offered 3-bedroom townhome with NO rear neighbours backs onto a scenic trail, offering a peaceful and private setting while being minutes from all amenities. The main level boasts a bright, newly renovated eat-in kitchen with skylight and modern accents, along with an open-concept living and dining area with a gas fireplace. Upstairs, enjoy a spacious primary bedroom with a walk-in closet, plus two additional well-sized bedrooms and ample storage. The home also features a fully finished basement, perfect as a family room, home office, or gym, and a fully fenced backyard backing onto green space, ideal for relaxation and outdoor living. With a large single garage and two-car driveway (3 private parking spaces total), this home combines comfort, convenience, and tranquillity in one of Ottawa's most desirable neighbourhoods. (id:19720)
Keller Williams Icon Realty
4946 Abbott Street
Ottawa, Ontario
Welcome to this spacious and meticulously maintained 3-bedroom, 3.5-bath end-unit townhome offering nearly 2,200 square feet of living space in the vibrant community of Blackstone. Unlike many in the area, this home features a rare private driveway, upgraded at the time of purchase, so there's no need to share with a neighbor. The open-concept main floor boasts 9-foot ceilings, engineered hardwood and ceramic tile flooring, and abundant natural lightincluding an extra living room window, an upgrade that enhances both light and layout. The modern kitchen offers matte-finish quartz countertops and generous cabinetry, flowing seamlessly into the dining area and the inviting living room with a cozy gas fireplace. A stylish powder room completes the main level. Upstairs, the large primary suite impresses with vaulted ceilings, a walk-in closet, and a private ensuite. Two additional well-sized bedrooms, a full bath, a loft and a walk-in laundry room complete the second level. The fully finished basement offers exceptional additional living space, including a large family/recreation room, a full bathroom, and a rough-in for a second laundry area, perfect for multi-generational living or future customization. Additional highlights include upgraded carpeting throughout, a central vacuum system, and thoughtful design touches throughout that elevate comfort and convenience. Ideally located near parks, schools, and everyday amenities, this move-in-ready home delivers style, space, and smart upgrades in one of Kanatas fastest-growing neighbourhoods. (id:19720)
Home Run Realty Inc.
22 Insmill Crescent
Ottawa, Ontario
This is an IMMACULATE 4BED/3BATH/+DEN/+BALCONY home that has been lovingly cared for by its LONG-TERM OWNERS, nestled in the heart of KANATA LAKES where you get SHOPPING, a EASY COMMUTE, and TOP SCHOOL catchments all in one location. Just a short drive to TANGER OUTLETS, KANATA CENTRUM, HWY 417, and DND. Step into your own PRIVATE retreat with a beautiful low-maintenance WOODLAND GARDEN filled with Japanese fir, hydrangeas, smoke bush, berry plants, pines, and Echinacea, plus a LARGE DECK and GAZEBO perfect for summer entertaining. The outdoor living continues with a SECOND-FLOOR BALCONY, super PRIVATE yet sunny, the perfect spot for your MORNING COFFEE or lounging with your plants. Inside, 9FT CEILINGS on the MAIN FLOOR, living and dining are AIRY and SPACIOUS, flowing into the OPEN CONCEPT KITCHEN with a convenient ISLAND and breakfast bar that opens to the FAMILY ROOM with a slopped ceiling and GAS FIREPLACE, the ultimate spot for gatherings. Upstairs you'll find HARDWOOD throughout, FOUR spacious bedrooms, TWO full baths, and LAUNDRY, with a PRIMARY SUITE that makes a GRAND ENTRANCE through DOUBLE DOORS, complete with a WALK-IN CLOSET and built-ins in every bedroom closet for ORGANIZED STORAGE. The basement is the ultimate CHILLAX ZONE with a lounge and WINE CORNER, a HOT SAUNA to unwind, and TWO big STORAGE sections for all your extras. If you value PRIVACY, PEACE, and QUIET, this home is truly the perfect fit. (id:19720)
Sutton Group - Ottawa Realty
968 Meadowlands Drive
Ottawa, Ontario
This spacious 3-bedroom freehold townhouse offers exceptional value in a prime central location, just minutes from Carleton University, Hogs Back, Mooneys Bay, and a range of shopping and transit options. The main level features new stunning luxury wide plank vinyl flooring and a bright, functional kitchen with plenty of cupboard space. The open-concept living and dining area is filled with natural light, creating an inviting space for relaxing or entertaining. The partially finished lower level includes a versatile family/rec room and a convenient 2-piece bathroom, perfect for movie nights, guests, or added living space. Enjoy a private, fully fenced backyard for outdoor gatherings or peaceful downtime. Unlike nearby condominium townhomes, this is a true freehold with no monthly condo fees, just a low annual maintenance fee of $1,100, which covers snow removal, the private road, and parking area upkeep. Two dedicated parking spots are also included. This home presents an ideal opportunity for investors or parents with university-bound students, live in one room and rent out the others for income potential. With its unbeatable location, practical layout, and long-term value, this property is a smart investment for students, families, or first-time buyers. 24-hour irrevocable on all offers. (id:19720)
Exit Realty Matrix
86 Forward Avenue
Ottawa, Ontario
Opportunity knocks! Great Building to keep, or make a new building here for your business! Price dropped by $100,000 for a quick sale! Approx. 2400 SQFT building rented at $4000/month , good size lot: 27 x 98.11 SQFT in developing Tunney's Pasture neighbourhood with over 30000 employees, surrounded by many new & old condos and rental buildings! Business is also for sale Separately for $79000 Make an offer today! (id:19720)
Power Marketing Real Estate Inc.
1604 - 1081 Ambleside Drive
Ottawa, Ontario
This immaculate 2-bedroom, 1-bath unit offers a spacious and modern living space with a sunken living room, wall unit A/C, and an expansive private balcony. The kitchen features ample cabinetry, generous counter space, and comes fully equipped with a stove, fridge, microwave, and dishwasher. Enjoy the convenience of in-unit storage. Situated in a meticulously maintained building with an inviting foyer, automatic entry doors, and four mirrored elevators. Exceptional amenities include an exercise room, indoor pool, sauna, party room, guest suites, car wash bays, workshop, and a convenient tuck shop. All utilities are included, Tenant will pay only preset Internet fee, there is one secure underground parking space. Prime location: approximately a 15-minute walk to Lincoln Fields bus station, with direct bus routes to both Algonquin College and downtown. Just steps from scenic river walking paths and close to Westboro, public transit, the future LRT, shopping, schools, and the public library. This unit is also listed for sale MLS: X12373245 (id:19720)
Tru Realty
3054 Thunder Bay Road
Fort Erie, Ontario
Steps to the beach, style in every detail, and a lifestyle you'll love. Welcome to 1525 Thunder Bay Road, where modern comfort meets Ridgeway charm, just a 2-minute walk to the beach. This fully renovated 2-story home offers 1,536 sq ft of refined living space, blending timeless character with upscale finishes. Inside, you'll find an open-concept layout featuring hardwood floors, high ceilings, and large windows that flood the space with natural light. The chef-inspired kitchen boasts granite countertops, a gas range, a functional island, and sleek stainless steel appliances, perfect for entertaining or cozy family dinners. A gas fireplace adds warmth and ambiance to the living area, making it a welcoming retreat year-round. Enjoy three generous bedrooms and two full bathrooms, including a spa-like 5-piece and a modern 4-piece. The primary bedroom opens to a private balcony, the perfect place for morning coffee or evening sunsets with lake breezes in the air. Step outside to covered front and back porches, or take in the backyard oasis complete with a 200 sq ft coach house that is ideal as a guest space, studio, or home office. The home is R-rated foam insulated throughout for energy efficiency and year-round comfort. Nestled in the heart of Ridgeway, you're within walking distance of charming cafés, local boutiques, parks, and trails and just 5 minutes from Crystal Beach. Whether you're looking for a forever home, weekend getaway, or income property, this one checks all the boxes. Live the lake lifestyle you've always wanted. (id:19720)
Exp Realty
130 Tartan Drive
Ottawa, Ontario
Welcome to this immaculate and spacious home in sought-after Barrhaven West ideal for larger families seeking comfort, functionality, and privacy.The thoughtfully designed upper level features four generously sized bedrooms and three full bathrooms, including two primary suites, each with its own private ensuite bathroom perfect for multigenerational living or guest accommodations. A main full bathroom serves the additional bedrooms, and the layout ensures privacy and space for everyone.On the main floor, you'll find an inviting and versatile layout featuring a family room, living room, formal dining room, and a remodelled kitchen with ample storage and workspace. A convenient powder room and laundry room complete this level.The finished basement offers a large recreation/living area, an additional bedroom that can be used as a gym or office, a 2-piece bathroom with rough-in for a shower, and direct access from the garage making it ideal for a potential secondary dwelling unit or in-law suite conversion. Step outside to a peaceful and private backyard oasis, featuring a deck and brand new pergola (2025) perfect for relaxing or entertaining. Roof 2016, Windows 2014, AC & Furnace 2025, Front interlock 2023, pergola 2025. (id:19720)
Exp Realty


