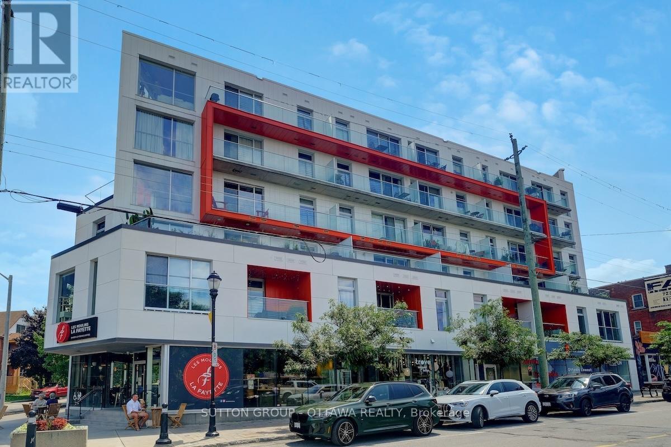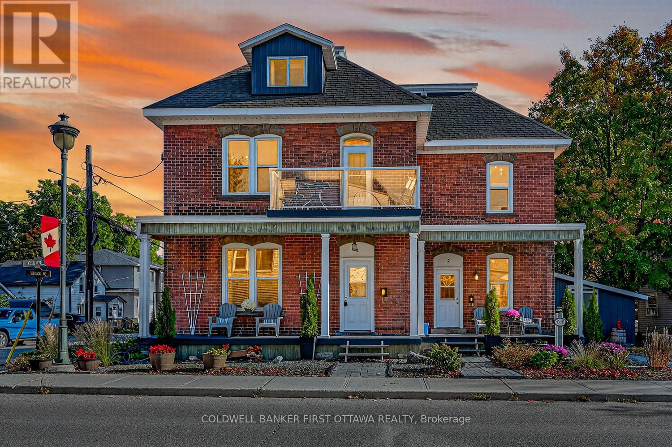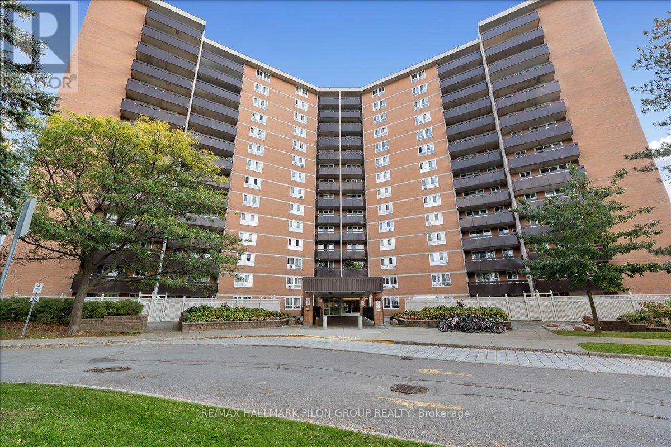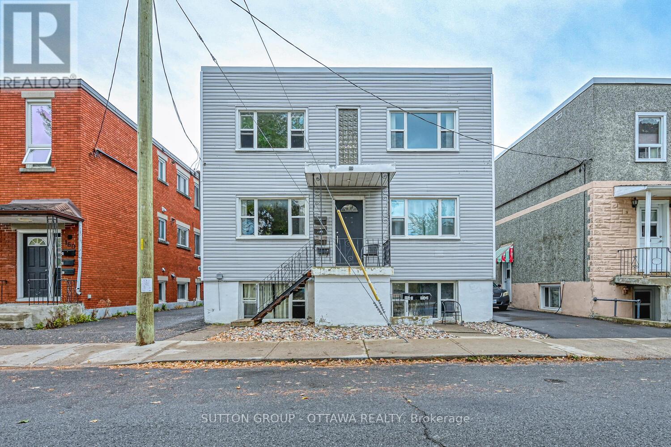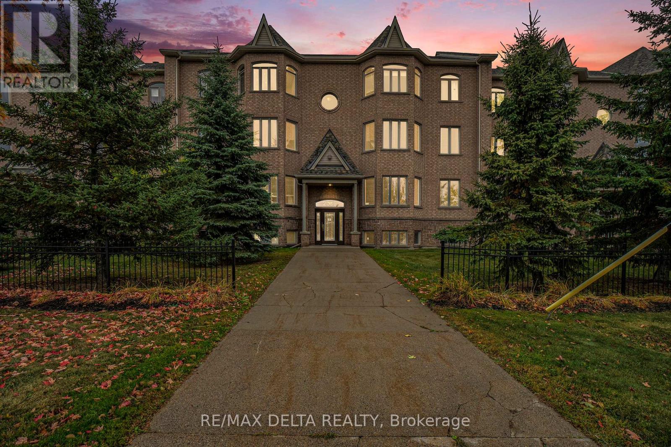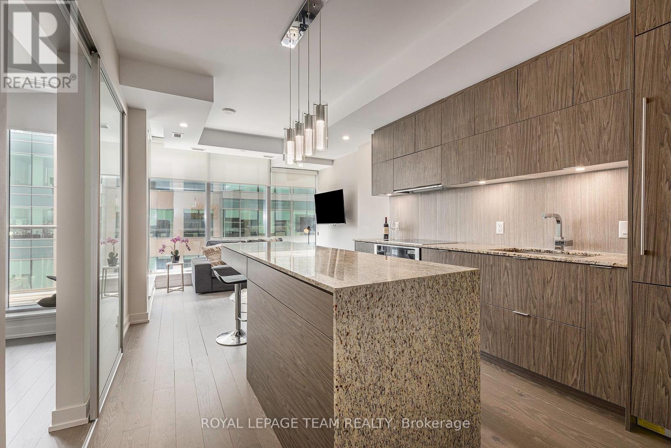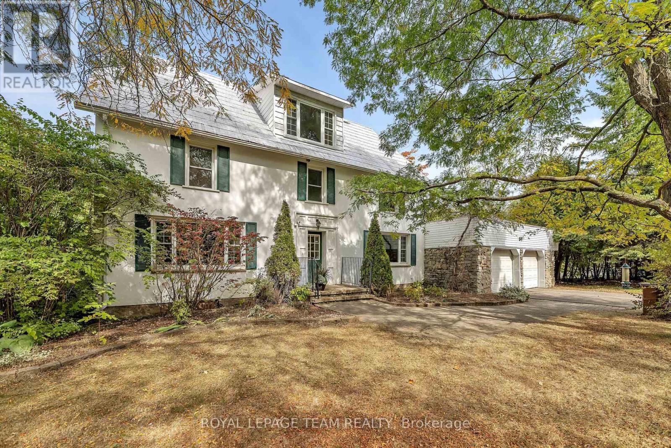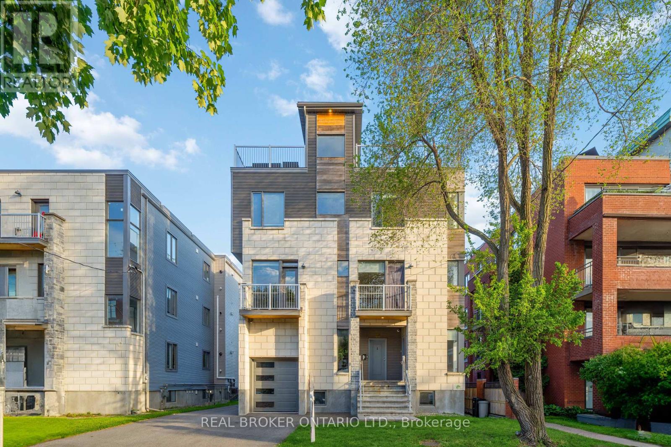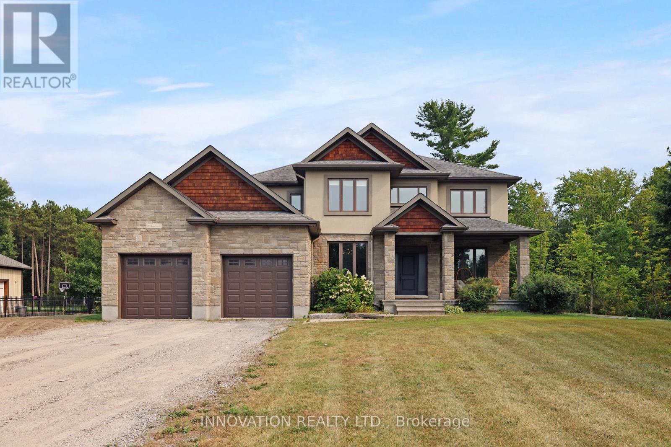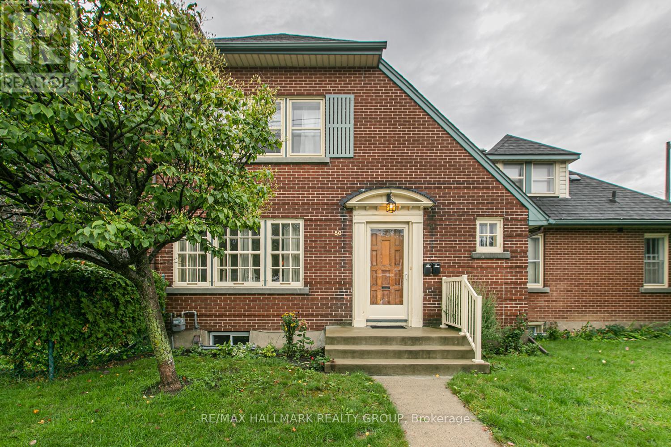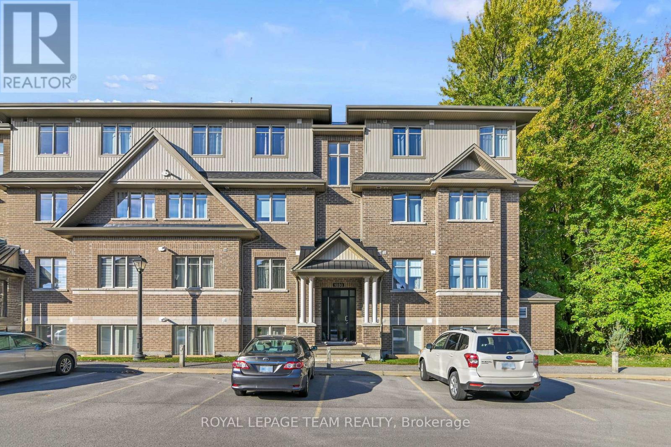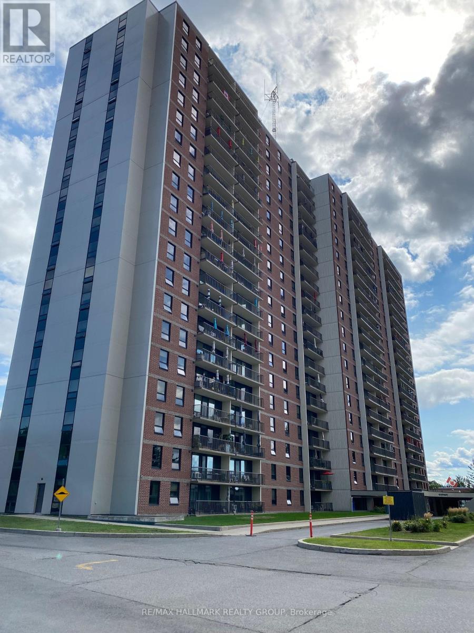Ottawa Listings
308 - 1000 Wellington Street W
Ottawa, Ontario
Welcome to The Eddy, an iconic LEED Platinum-certified building offering sustainable, modern living in Hintonburg, one of Ottawa's most sought-after neighbourhoods. This spacious 2-bedroom, 2- FULL bathroom condo, with 965 sq ft of contemporary space, is designed for those who appreciate a balance of urban living and eco-conscious design. Featuring sleek, minimalist finishes, the unit boasts exposed 9-foot concrete ceilings, warm hardwood floors, and expansive windows that flood the space with natural light. The open-concept living and dining area flows effortlessly into a chef-inspired kitchen, equipped with quartz countertops, top-of-the-line stainless steel appliances, and a large island perfect for meals and social gatherings. Enjoy quiet moments from the living room with a view of greenery, where natural light pours in throughout the day. The layout includes a huge walk-in pantry that could easily be transformed back into a den/work-from-home office or reading nook. The spacious primary bedroom offers a walk-in closet and private ensuite bathroom, while the second bedroom is perfect for guests or working from home. The condo also features in-unit laundry, underground parking, and a storage locker, while residents of The Eddy have access to a rooftop terrace with a BBQ, lounge seating, and stunning views of the Ottawa River and Gatineau Hills that can be used to host your own private parties. Just a short walk to vibrant local gems like Maker House Co and The Third, pop downstairs to Capital Cold Press or across the street to Tooth & Nail Brewery, you'll have everything you need to embrace the Hintonburg lifestyle. Bayview LRT station is just a short walk away, making travel throughout Ottawa effortless. Living at The Eddy is more than owning a condo it's about embracing a connected, urban lifestyle with an emphasis on sustainability and community. (id:19720)
Sutton Group - Ottawa Realty
267 Bridge Street
Carleton Place, Ontario
Break into the housing market with this GREAT INVESTMENT OPPORTUNITY IN THE HEART OF CARLETON PLACE! Or add this this TRUE brick century home to your portfolio that exudes charm while offering strong income potential. Set in a prime downtown location, this side-by-side duplex features two spacious units plus a third bachelor-style apartment, ideal for investors or those looking to live in one unit and rent the others. Unit 1 offers 3 bedrooms, 1 bathroom, a versatile loft space, and a private balcony. Unit 2 includes 2 bedrooms and 1 bathroom, both with generous living areas filled with natural light. The third bachelor unit is currently home to a reliable long-term tenant. Each unit has separate laundry. Major updates provide peace of mind: roof (2022&2023, $23,946), windows (2023, $20,318), new siding and insulation on Unit 3 (2022), renovated bathroom in Unit 1 (2024), kitchen upgrades including new counters in Unit 2 (2023). Over $40,000 in renovations and updates completed in 2025 alone! Electrical and plumbing have been updated, and four rebuilt decks and one balcony (2022-2024). Storage shed, and parking for up to six vehicles. Separate hydro and gas meters for easy management. A rare opportunity to own an incredibly well maintained, income-generating property in a thriving town, walking distance to shops, restaurants, and the Mississippi River. (id:19720)
Coldwell Banker First Ottawa Realty
714 - 2020 Jasmine Crescent
Ottawa, Ontario
Calling all investors, down sizers, and first-time buyers! This is your chance to secure a fantastic property with great potential for personal use or as a rental investment. The condo fees conveniently include all utilities no added costs for heat, hydro, or water. Enjoy a high-end lifestyle with building amenities like an indoor pool, hot tub, sauna, gym, elevators, and a multi-purpose room. This spacious 2-bedroom, 1-bathroom unit offers a bright living room, dining area, and kitchen filled with natural light. You'll appreciate the extra in-unit storage and a basement locker for added space. Step out onto the large balcony and enjoy clear, open views. Located near Costco, Canadian Tire, Walmart, Loblaws, LRT, parks, a tennis court, Splash Wave Pool, schools, cinemas, and restaurants, everything you need is just moments away. Whether for yourself or as an investment, this property is a gem!, Flooring: Laminate (id:19720)
RE/MAX Hallmark Pilon Group Realty
154-156 Dagmar Avenue
Ottawa, Ontario
Prime Investment Opportunity: 6-Unit Multi-Residential Building. Located just a few blocks from vibrant Beechwood Avenue, this well-maintained 6-unit property presents a strong investment opportunity. Each unit offers one bedroom and one bathroom, with consistent updates and maintenance carried out over the years. Key features include: master key system for efficient access (no need for multiple keys), smart thermostat control, allowing for remote management via mobile app, long-time property manager in place if you wish to continue with them. Financial highlights: Gross rental income: $115,320, Operating expenses: $22,649, Net Operating Income (NOI): $92,671. Utilities: tenants pay their own hydro; landlord covers heat, water, and common area electricity. This property offers excellent cash flow with upside potential. Full investor package is available. (id:19720)
Sutton Group - Ottawa Realty
6 - 2086 Valin Street
Ottawa, Ontario
Centrally located in the heart of Orléans, this charming 2-bedroom, 1.5-bathroom condo offers unbeatable convenience - just steps from public transit, shopping, parks, and great schools. Situated on the second floor of a well-maintained three-story building, this owner-occupied, move-in-ready unit features hardwood floors throughout, large windows that fill the space with natural sunlight, and a private balcony - perfect for a small garden or your morning coffee. With reasonable condo fees (including water) and average monthly costs of approximately $90 for hydro and $45 for gas, this home is both comfortable and affordable. Ideal for first-time buyers or those looking to downsize, this meticulously cared-for condo is priced to sell quickly. Status certificate available upon request - book your showing today! (id:19720)
RE/MAX Delta Realty
1509 - 101 Queen Street
Ottawa, Ontario
Exquisite 15th flr apartment with a Top Of The World View. Premium level just below the Penthouse suites. Great INVESTMENT OPPORTUNITY for a RENTAL apartment. PLEASE NOTE: 1 underground parking space CAN BE PURCHASED in addition. If sipping a drink on your balcony with a sky-scape view of Ottawa downtown resonates then this prestigious address in the heart of our capital is for you. Luxury amenities on site. This apt.has 9ft ceilings with wall to wall windows. Fitted w high end appliances, quality fixtures and in-unit laundry. Carpet free! The design process has afforded this unit ample storage throughout, with a ceiling to floor, wall-wall built in closet in the bedroom & ample kitchen cabinetry for all those small appliances. An oversized quartz island, a bar fridge to chill your wine and that balcony to enjoy it on! With access to The Sky Lounge with a view of Parliament and The Peace Tower, (July 1st from this space!) to a gym, games rm, theatre and much more. 24 hr Concierge service to arrange add-ons like dry-cleaning, tailoring & valet park. LRT is 200 mtrs. 20 min drive to the Gatineau Hills. Live in the heart of d/town and enjoy the walking accessibility to theatres, restaurants, shops etc. Running & bike paths close by. A covered secure parking spot can be purchased separately with this unit. (id:19720)
Royal LePage Team Realty
2307 Scrivens Drive
Ottawa, Ontario
Every house tells a story. Built in 1873 as a Methodist meeting place, this original red brick structure was a place of worship until the congregation was united with the Metcalfe churches in 1925. The building became a private residence in 1929 with changes to the interior including the addition of a mezzanine to allow for bedrooms and baths. In the 1950s with the building of Highway 31, the original carriage house was torn down and replaced with an attached stone, two car garage. By the 1980s the new and present day owners carved out additional living space in the attic and embraced the architectural features of the original meeting hall leaving attic floor joists exposed and showcasing the original pine floors. A gathering place at its roots, this handsome home is now yours to discover. A spacious foyer with a coat closet tucked neatly under the stairs opens to a gracious living room with original pine floors and gas fireplace with built-in bookcases. On the opposite side of the foyer, the dining room can accommodate family and friendslarge or small. A pocket door to the kitchen keeps the room private. Extending across the back of the house, the kitchen boasts easy access to a main floor laundry, desk area and water closet. Also from the kitchen, ingress to the two car garage and cellar. On the second floor, the primary bedroom has a 2pc ensuite while three additional well proportioned bedrooms share a main bath. A charming and intimate sitting area is nestled under the stairs to the third floor. The attic level family room with a south facing dormer window captures the sun and makes this space truly magical. A fifth bedroom with a 2pc ensuite and an additional flex room (presently a games room) completes the beautiful third floor. The two acre property has meandering footpaths, perennial gardens and an above ground pool. As per FORM 244 24 Irrev on any offer. All appliances sold in as is condition. (id:19720)
Royal LePage Team Realty
36 Ontario Street
Ottawa, Ontario
Experience modern luxury and smart investing at 36 Ontario Street - a 2016-built triplex that pairs upscale design and finishes with ~$124K+ in annual rental income, all just steps from the Rideau River and walking distance to every amenity you can think of! Tucked away on a quiet street just steps from the Rideau River, parks, and public transit and only minutes to downtown Ottawa - this property delivers both lifestyle appeal and investment value in a thriving up-and-coming area. Offering approximately ~7,500Sq.Ft of interior space including basement, each unit showcases upscale finishes, including hardwood flooring, quartz countertops, custom kitchen cabinetry, 9-foot ceilings, and oversized windows that flood the interiors with natural light. The exterior is equally striking with a stone façade, four balconies, a garage, a rooftop patio that comfortably hosts 20+ guests and a modern exterior camera system for added security. Unit 1: 3 bedrooms, main-floor office, 3 full bathrooms, and exclusive rooftop access. Unit 2: 5 bedrooms plus den/office, 3.5 bathrooms, 3 separate entrances, and cold storage room. Unit 3: 4 bedrooms plus den, and 2.5 bathrooms. Unit 2 presents a straightforward path to a fourplex conversion already roughed in for a kitchen and has a separate entrance. Looking ahead, the City of Ottawa's proposed zoning bylaw changes - expanding permissions for three-storey buildings across more neighbourhoods create opportunities for professional office use or mixed-use redevelopment. With strong income, modern finishes, and flexible future potential, 36 Ontario Street is a rare opportunity in the heart of Ottawa. (id:19720)
Real Broker Ontario Ltd.
115 Eagle Creek Court
Ottawa, Ontario
RURAL ESTATE LIFESTYLE This premium lot is located at the Eagle Creek Golf Course community with no rear neighbours. This substantial 4 bedroom home of over 3000sq ft is sure to meet all of your family needs. Of note, there is a second bedroom suite with an ensuite bath, perfect for in-law, teen, or nanny suite. Main level is chic yet relaxed with details such as reclaimed beams in the great room. Custom millwork including wainscotting in Dining Room and tray ceiling. Open concept main level at the rear of the house yet with defined spaces. Formal dining room is steps from the kitchen. This large Kitchen offers ample cabinetry, counter space and storage with a crisp white aesthetic. Separating the Kitchen/Eating area from the Great Room is a two sided fireplace encased in stone. Screened in porch extends the living area for three season lifestyle. A main floor Office is a must. Huge Mudroom off the garage to store all of your family gear. The second level includes four bedrooms. primary suite overlooks the private backyard and offers a 5 piece Ensuite + walk in closet. The second suite also offers an ensuite. Bedrooms 3 & 4 share the main 4 piece bath. Well organized basement space is ready for your imagination should you choose to finish it. The yard has recently been cleared and seeded so fresh grass will be here in no time. A short drive to Ottawa River access at the north end of Thomas Dolan Parkway and Vances Side Road.Whole home generator system. Fully insulated and heated garage (man cave?). Recent landscaping including hydro seeding. 15 minutes to Kanata North amenities such as major grocery store, pharmacy and restaurants. 5 minutes to local convenience, gas store & LCBO outlet. Less than 15 minutes to the village of Constance Bay. Friendly upscale neighbourhood for quiet walks & bike rides. Eagle Creek Golf Course has a restaurant open to the public for amazing sunset dining and cheers. (id:19720)
Innovation Realty Ltd.
50 Tyndall Avenue
Ottawa, Ontario
Charming 3 Bedroom, 2 Bathroom Rental in Desirable Hintonburg. Welcome to this character filled home in the heart of Hintonburg! Featuring high ceilings, hardwood floors, and plenty of natural light, this spacious 3 bedroom, 2 bathroom property blends classic charm with everyday comfort. Enjoy a private upper deck off one of the bedrooms; a perfect spot for morning coffee or relaxing at the end of the day. Includes one parking spot and shared use of a spacious, fenced yard ideal for outdoor enjoyment. Heat and water are included; tenant pays hydro.Located close to transit, shopping, restaurants, and parks, this home offers the best of urban living in one of Ottawas most sought-after neighbourhoods. Available for immediate occupancy. Book your showing today! (id:19720)
RE/MAX Hallmark Realty Group
D - 1030 Beryl Private
Ottawa, Ontario
Exceptional 2 bedroom, 2 bath, END UNIT backing onto beautiful trees and with a private balcony to sit and enjoy nature. There are so many great features of this particular unit and with it's ideal location, there is only 1 shared wall which is in the foyer. The open concept plan showcases the spaciousness (and 9' ceilings) and the natural light that fills the home. Beautiful hardwood flooring in the primary living areas and cozy carpeting in both bedrooms, all in excellent condition. The bright European style designer kitchen offers a convenient pantry and large breakfast bar at the center island. Gorgeous, upgraded lighting adds to the comfort of the tasteful decor. The Primary bedroom is spacious, and provides a walk-in closet and lovely 3 piece ensuite with walk-in shower. There is also a roomy second bedroom and 4 piece main bathroom with tub / shower combo complete with subway tiles. Enjoy the in-unit, full size washer / dryer and handy linen closet. This condo has 2 separate entries and is only 1 short flight of stairs up from the front entrance. The second entrance has ramp access and a stairlift along with an extra wide door making access easier for those with mobility restrictions. The Primary bedroom and main bathroom also have wider doorways (33"). TWO PARKING SPOTS, one directly outside the front door! An easy walk to the new O-Train, OC Transpo bus, and loads of new retail outlets. This condo has Energy Star rating with low E-Argon windows, higher insulation in exterior walls and high efficiency furnace. Water is included in the condo fees. No smoking permitted in units or in common areas. Pets are allowed. Don't wait...this unit stands out, and with all the special features, it won't be around for long!! (id:19720)
Royal LePage Team Realty
1007 - 665 Bathgate Drive
Ottawa, Ontario
665 BATHGATE, UNIT 1007 - Looking for a winter renovation project - you got it! This 2 bedroom condo has tons of potential with a very spacious main living area, dining room, living room and kitchen all together. The two bedrooms are good sizes, the principal bedroom has a large walk in closet and there is also a main 4 piece bathroom. Spectacular eastern views from the 10th floor for that beautiful morning sun. Great opportunity to select your own decor and get a brand new looking condo. Underground heated parking, storage locker, on site management staff, great amenities such as indoor pool, party room, games room, gym, outdoor tennis courts, all close to public transit. Great location! (id:19720)
RE/MAX Hallmark Realty Group


