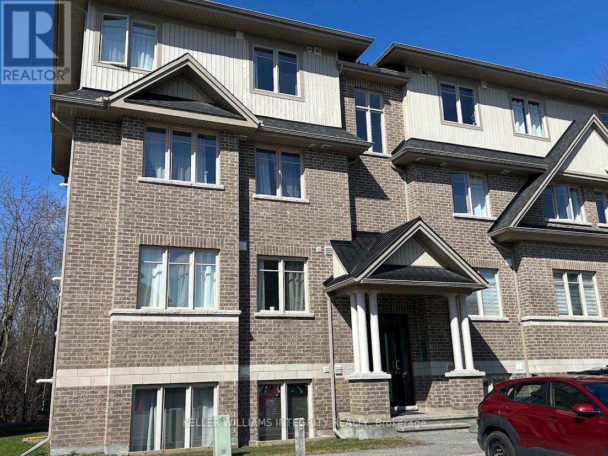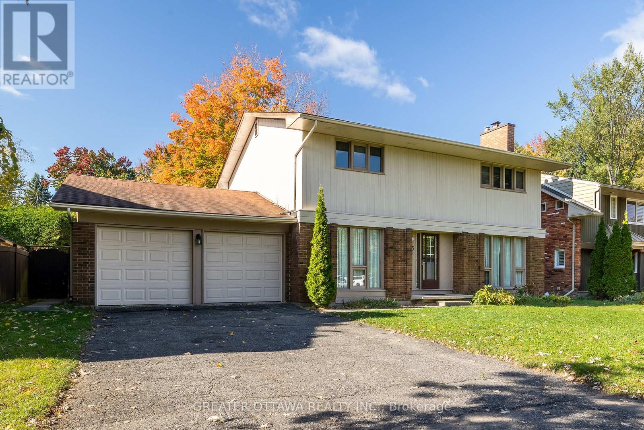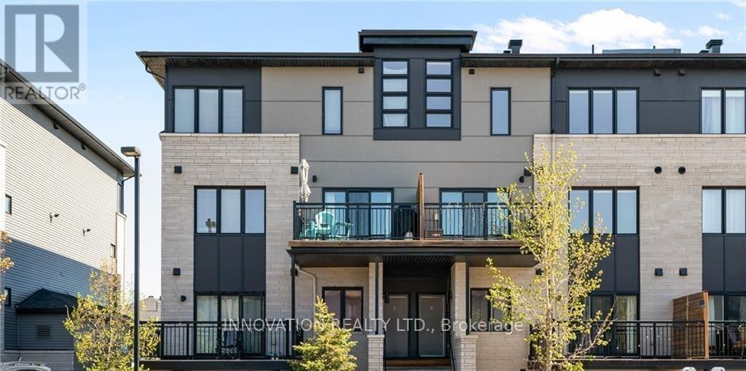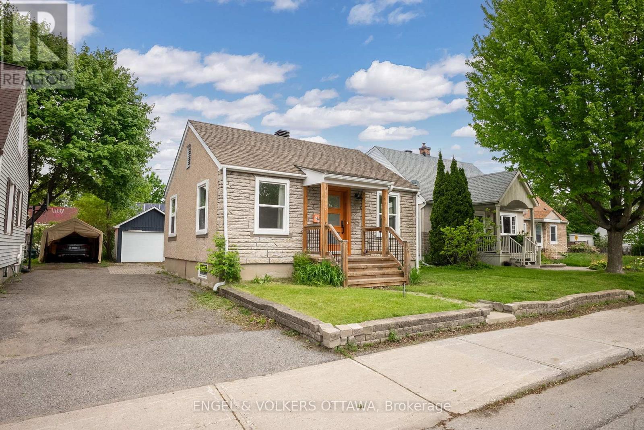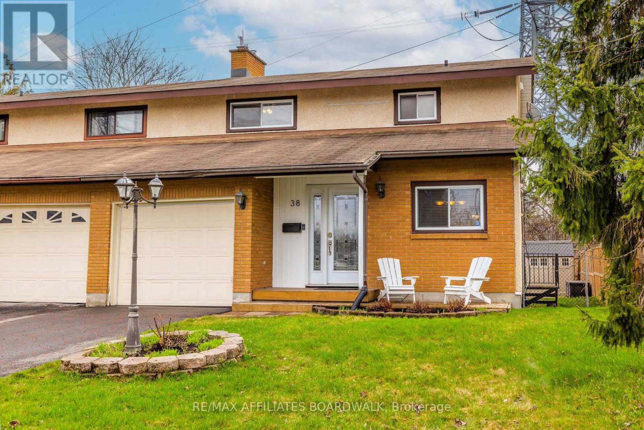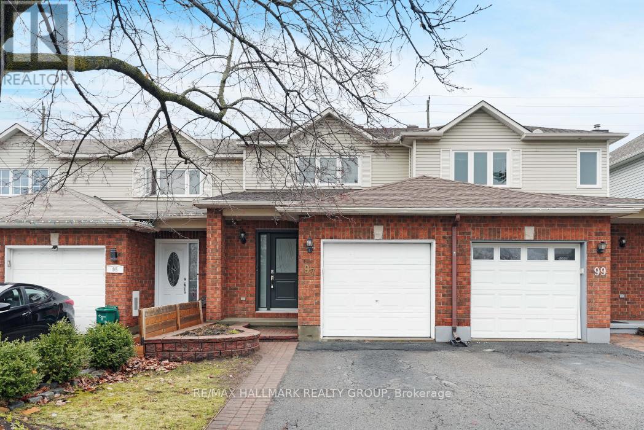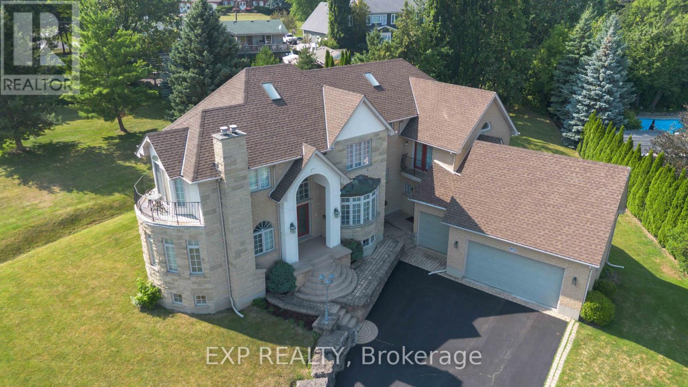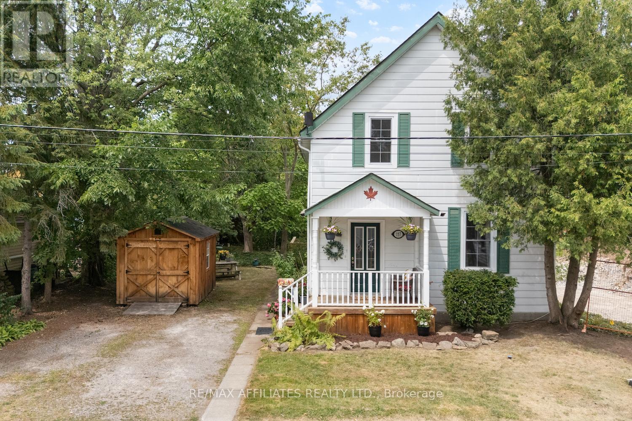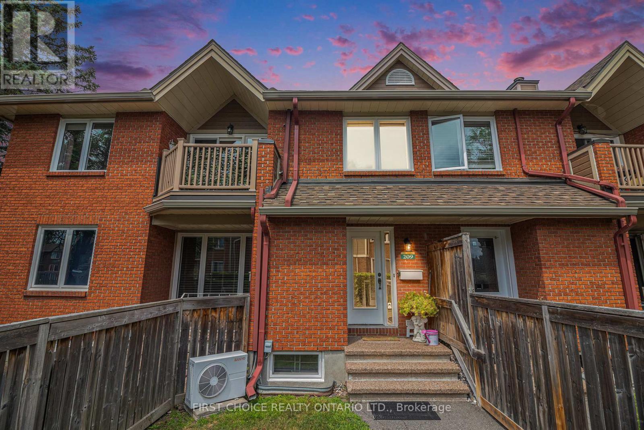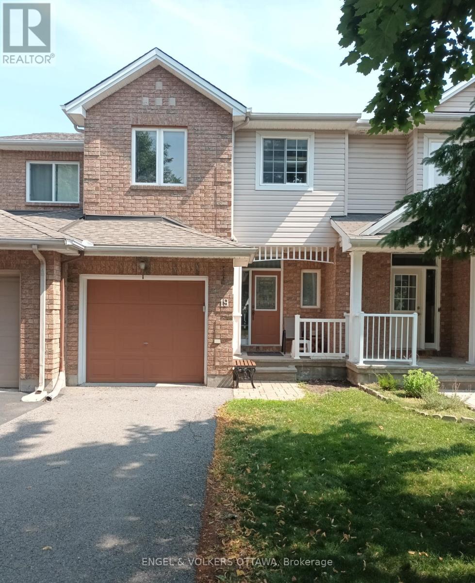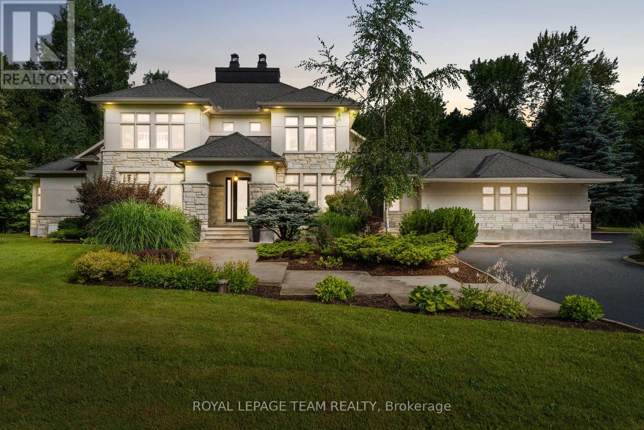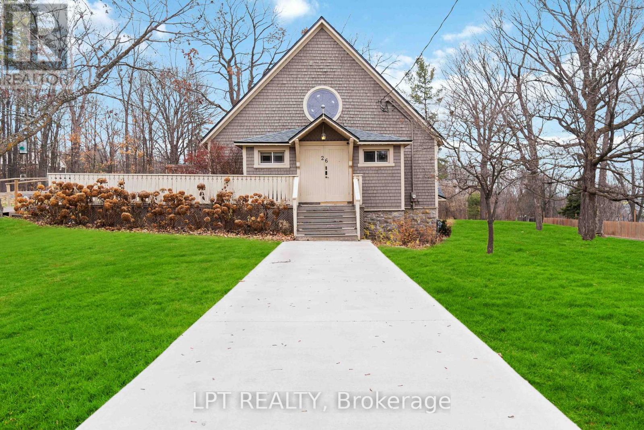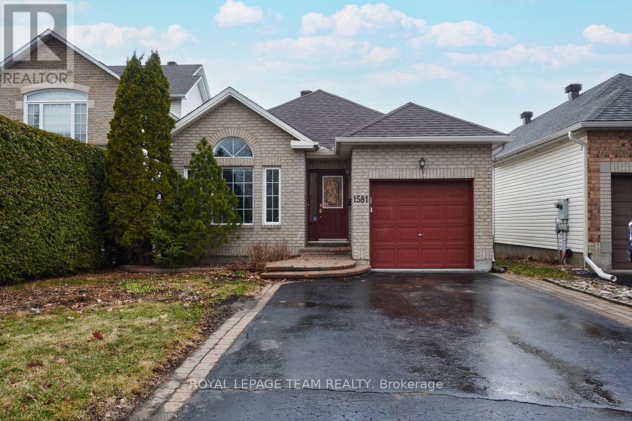Ottawa Listings
F - 1032 Beryl Private
Ottawa, Ontario
Back to Green space with NO rear neighbor! Welcome to this stylish 2-bedroom 2 full bathroom condo unit in the desirable Riverside South! This home features an open-concept layout, gleaming hardwood floors throughout the living room and dining room. The functional kitchen is a chef's dream, boasting quality granite countertops, upgraded cabinetry, stainless steel appliances, a big island, and a PANTRY, making meal prep effortless. Natural light fills the living areas, enhanced by pot lights throughout. From the living room, step out onto a spacious and private balcony overlooking serene wooded outdoor space, a perfect retreat right at your doorstep. The primary bedroom offers a peaceful sanctuary with a WAL-IN closet and a 3-piece ENSTUIE bathroom. A generously sized second bedroom is good for a guest or home office. Additional features include an in-suite laundry, ventilation, and the convenience of one dedicated parking spot and ample visitor parking. Ideally located near public and Catholic schools, shopping, dining, the LRT, and the airport, this is the perfect place to call home. (id:19720)
Royal LePage Integrity Realty
15 Rutherford Crescent S
Ottawa, Ontario
Here's an outstanding 2460 Sq. Ft. Beaverbrook home in one of Kanata's most Iconic locations. Sitting on a 120' deep lot in an established neighborhood, that is over 7800 Sq. Ft. in size, in a tranquil location with mature trees. This home has a Centre Hall plan with great flow, and a main floor Den. It features HUGE room and four beautiful extra large Bedrooms. Ready to move-in - Upgrades include flooring and Carpeting (23), Central Air and Paint (23), and a premium Alarm System (fully wired & Pet friendly). Backyard has a South-Western exposure with lots of sunshine, or enjoy working from home on a covered patio. Incredible location, seconds to shopping and transit. and Ottawa's top rated Schools!!!!! Remember it's all about size - Large private Lot - Large Driveway - Large Rooms and an Amazing Location!!! (id:19720)
Greater Ottawa Realty Inc.
A - 452 Via Verona Avenue
Ottawa, Ontario
Well-maintained 2-bedroom stacked townhome built by award-winning Campanale Homes, ideally located in the heart of Barrhaven. This bright, open-concept unit features hardwood flooring on the main level, stainless steel appliances in kitchen, island with eat-in bar, and large private balcony. Includes 1.5 baths, in-unit laundry, central A/C and heating, and one parking space plus ample visitor parking. Steps to Longfields Station, schools, parks, and shopping. Available July 1st. Rent: $2,300/month + utilities. No smokers. Rental application, credit check, proof of income/employment, references, and tenant insurance required. Minimum 1-year lease. Photos from prior to tenant moving/tenant has vacated. (id:19720)
Innovation Realty Ltd.
141 Crerar Avenue
Ottawa, Ontario
Welcome to 141 Crerar Avenue, a charming 2 bedroom, 1 bathroom bungalow in Ottawa's vibrant Carlington neighbourhood. This home is situated on a large lot and offers a detached oversized single car garage - a rare find! Inside features hardwood flooring, a bright living/dining room, an updated eat-in kitchen with sleek stainless steel appliances, and a separate entrance leading to the backyard and basement. The spacious finished basement offers endless possibilities from a cozy family room to a home office, or potential to add a 3rd bedroom. Step outside to your backyard retreat, complete with a covered deck that's perfect for relaxing or entertaining. The oversized single car garage, complete with a skylight, offers great natural light and is ideal for a workshop or extra storage. Plus, the separate outdoor shed provides even more space for tools, seasonal items, or hobbies. Just steps away from scenic walking and bike paths, the Experimental Farm, schools, amenities, transit, and the Civic Hospital - this location has it all! (id:19720)
Engel & Volkers Ottawa
76 Clarkson Crescent W
Ottawa, Ontario
MOVE IN AND DO NOTHING!!!! Because its all new!!!! Flooring, Closet doors, Baseboards, Interior doors, Hardware and light fixtures - AND A KITCHEN TO DIE FOR !!!! All mechanical has been checked and in top order - All appliances are new or recently serviced.... just enjoy for years to come..... 5 Star location, walk to EVERYTHING - including all the best schools!!!! Great Floor plan with complete with large rooms, Garage, amazing closet space - and an ENSUITE bathroom!!! Quiet cul - de sac location , and enjoy a the nicest private spot in the Condo, Shaded and cool in the summer - with an amazing private garden to the back .... Walk through and know its yours!!!! (id:19720)
Greater Ottawa Realty Inc.
270 Pembina Private
Ottawa, Ontario
A stunning condo nestled in the heart of the sought after community Riverside South. Welcome to 270 Pembina Pvt. This bright and modern unit features floor-to-ceiling windows, cathedral ceilings, sleek contemporary design, and an open loft , showcasing a spacious layout perfect for comfortable living and entertaining.You will love the beautiful custom millwork, the private ensuite bathroom, two beautiful terraces and the abundance of natural light throughout. Conveniently located within walking distance to the LRT and all major amenities, this condo offers both maintenance free living, style and convenience in one unbeatable location close to schools and parks. Dont miss your chance to call this incredible space home! (id:19720)
Royal LePage Team Realty
526 Cope Drive
Ottawa, Ontario
Available October 1st This well-maintained 3-bedroom, 2.5-bath townhouse is located in the family-friendly community of Blackstone. The welcoming front porch leads into a functional foyer and an open-concept main floor with modern hardwood flooring, neutral tones, and an upgraded kitchen featuring quartz countertops, stainless steel appliances, classic backsplash, and a breakfast bar. Patio doors at the back provide natural light and overlook the backyard. A powder room and inside access to the garage, which is equipped with a 50-amp outlet for EV charging, complete the main level. Upstairs offers three spacious bedrooms, including a primary bedroom with a walk-in closet and private ensuite, along with a second full bathroom. The fully finished basement includes a versatile rec room ideal for a home office, family space, or games area, along with separate laundry and plenty of storage. Close to parks, trails, water features, schools, and public transit an ideal home in a great location. (id:19720)
Royal LePage Team Realty
38 Nestow Drive
Ottawa, Ontario
Welcome to your next home in the heart of Tanglewood! This spacious 3-bedroom semi-detached has everything you need for comfortable, easy living. Each bedroom is generously sized, with plenty of sleep, work, and play space. The main floor offers a great flow between the living and dining areas, perfect for hanging out with family or entertaining friends. The kitchen has loads of storage and room to cook up a storm. Downstairs, the fully finished basement is a huge bonus, complete with a full bathroom. Whether you need a cozy movie room, a playroom for the kids, a home gym, or a private guest space, this basement has got you covered. Outside, enjoy the fully fenced backyard, great for pets, BBQs, or just relaxing in your own private space. Located in a friendly, established neighborhood close to parks, schools, shops, and transit, this home offers the perfect mix of quiet living and convenience. Come take a look, you'll feel right at home the moment you walk in! (id:19720)
RE/MAX Affiliates Boardwalk
2537 Esprit Drive
Ottawa, Ontario
Relax in the Monterey townhome. The kitchen on the open-concept main floor overlooks the living/dining room, creating the perfect space for family time. The 4-bedroom, 2-bathroom second floor includes a 3pc ensuite connected to the primary bedroom. The finished basement gives you extra room to live, work and play in this townhouse. Avalon Vista! Conveniently situated near Tenth Line Road - steps away from green space, future transit, and established amenities of our master-planned Avalon community. Avalon Vista boasts an existing community pond, multi-use pathways, nearby future parks, and everyday conveniences. December 4th 2025 occupancy! (id:19720)
Royal LePage Team Realty
97 Forestglade Crescent
Ottawa, Ontario
Welcome to 97 Forestglade Cres. Step past the covered front porch & into the front foyer. Main floor plan is open concept. Large 3 pane window & patio door walk out to back deck. Bright white kitchen - all new appliances. A wonderful place for family gatherings & entertaining. Primary bedroom with walk in closet. 2 more bedrooms & updated full bath complete the 2nd level. Hardwood tile throughout. New carpet on stairs. Lower level finished, tile flooring - 2 recreation rooms. Laundry with new washer & dryer. Large back deck in fenced yard. (id:19720)
RE/MAX Hallmark Realty Group
1401 Tamworth Court
Burlington, Ontario
Welcome to 1401 Tamworth Court, an architectural masterpiece nestled in the coveted Upper Tyandaga enclave of Burlington. Situated on a serene corner lot in a private cul-de-sac, this custom-built estate spans approx. 3,850 sq ft and evokes the grandeur of a modern-day castle. Designed to impress, the home features vaulted ceilings, crown moldings, and two sweeping circular staircases, one front and one rear, connecting the levels with elegance. With 4 spacious bedrooms, 2.5 baths, and 3 fireplaces, every room is an experience. The chef's kitchen is a showpiece, adorned with Carrara marble floors, granite countertops, premium stainless steel appliances, custom cabinetry, a heavy appliance counter cupboard, a center island with a wine rack and second sink, and sliding doors that open to an expansive composite deck for indoor-outdoor flow. The main floor study, formal dining room with hardwood floors, and floor-to-ceiling windows create both function and finesse. The 1,600+ sq ft partially finished basement holds untapped potential for a home theater, in-law suite, or fitness retreat. This home is perched on a 177' x 161' lot, with a 3-car garage and room for 9 vehicles. All just a walk from the Bruce Trail and Niagara Escarpment and a short drive to M. M. Robinson High School, Hwy 5, golf, ski clubs, parks, shopping, and healthcare. Now listed at $2,290,000, this estate won't last. (id:19720)
Exp Realty
157 King Street
Carleton Place, Ontario
They don't build them like this anymore. Nestled on a quiet street just a short stroll to downtown and local schools, this two-storey turn-of-the-century beauty blends timeless character with modern updates in all the right places. With its welcoming front façade and deep sense of history, this home has stories to tell - and room for you to write the next chapter. Step inside to discover a generous main floor, featuring a large living room perfect for gatherings, a rare office space for remote work or creative pursuits, and a fully renovated kitchen (2020) that's both stylish and functional. Rich original hardwood floors flow throughout the upper level, lending warmth and charm to all three bedrooms. Out back, the private yard is a whimsical retreat - complete with mature gardens, a treehouse built for daydreaming, and a sunny back deck ideal for morning coffee or evening chats under the stars. Updates including roof shingles (2020), windows (2019 & 2021), and a high-efficiency furnace (2020) offer peace of mind and comfort without compromising the home's heritage feel. As Thoreau once wrote, "The world is but a canvas to our imagination." And here, that canvas includes walkable access to Carleton Places shops, cafes, parks, and trails - a location that makes everyday life both simple and rich. Historic charm. Modern comfort. A yard straight out of a childhood storybook. This home is more than a place to live - it's a lifestyle worth embracing. (id:19720)
RE/MAX Affiliates Realty Ltd.
139 Challenge Crescent
Ottawa, Ontario
Welcome to 139 Challenge Crescent, a beautifully appointed 3-bedroom, 3-bathroom home nestled on a quiet crescent in the heart of Orleans. This prime location offers the perfect blend of suburban charm and urban convenience, with excellent access to schools, parks, public transit, and the endless shopping, dining, and entertainment options. Whether commuting downtown or enjoying the many local amenities, this location makes everyday living effortless. Step inside to discover an elegant and inviting main level designed with an open-concept flow thats ideal for both family life and entertaining. Gleaming hardwood floors extend throughout the main and upper levels, while a curved central hardwood staircase adds a touch of architectural sophistication. The spacious living and dining areas transition seamlessly into the bright, functional kitchen, featuring stone countertops, ample cabinetry, and clear sightlines to the backyard perfect for staying connected with guests or family. Upstairs, you'll find three generously sized bedrooms, including an opulent primary suite complete with a walk-in closet and a well-appointed 4-piece ensuite featuring a soaker tub and separate shower. The additional bedrooms offer flexibility for growing families, guests, or a home office setup.The fully finished basement provides even more living space, ideal for a recreation room, home theatre, gym, or playroom. Plenty of storage and a dedicated laundry area round out the lower level. Step outside to the lush, private backyard a serene and beautifully maintained space, ideal for summer BBQs, kids at play, or simply enjoying a quiet morning coffee. This home offers timeless design, pride of ownership, and a move-in-ready lifestyle in one of Orleans most convenient neighbourhoods. Don't miss this opportunity! 24 Hour Irrevocable on Offers. (id:19720)
RE/MAX Affiliates Realty Ltd.
209 - 1810 Marsala Crescent
Ottawa, Ontario
Welcome to Resort-Style Living at Citadelle Condominiums! This fully updated upper-level unit is truly move-in ready, featuring two spacious bedrooms and two bathrooms. The open-concept main floor boasts a bright and airy Great Room perfect for relaxing or entertaining with a stylish, updated kitchen complete with ample cupboard space and newer appliances, ideal for your inner chef. The generous primary bedroom is a standout with its impressive California Closet organizer, while the second bedroom offers great flexibility for guests or a home office. A beautifully renovated full bathroom completes the main level.Downstairs, youll find a fully finished basement offering a large family room with a custom Murphy bed, a convenient two-piece bath (with room to add a shower), a laundry area, and abundant storage space. Enjoy the luxury of two owned parking spots and take advantage of the community's top-tier amenities pool, gym, tennis court all just a short walk away. Whether you're downsizing or just starting out, this is more than a home it's a lifestyle. Book your showing today and experience it for yourself. (id:19720)
First Choice Realty Ontario Ltd.
19 Milner Downs Crescent
Ottawa, Ontario
Welcome to Your Bright & Beautiful Home in Emerald Meadows, Kanata - 19 Milner Downs Crescent, Ottawa. Step into this bright, welcoming & impeccably maintained townhome - the largest Urbandale model in the area - featuring elegant décor, pot lights in the living room and basement, and a soaring cathedral ceiling. Expansive windows fill the space with natural light, creating an airy and uplifting atmosphere. The open-concept main floor boasts a spacious kitchen with ample cabinetry, an eat-in area, six appliances, incl. a gas stove - perfect for the home chef. An elegant oak staircase leads to the finished lower-level family room, complete with a cozy gas fireplace and an open stairwell design that enhances light and flow throughout. The primary suite is a peaceful retreat offering a full ensuite bathroom and a walk-in closet. Step outside to enjoy the fully-fenced backyard with deck - ideal for summer BBQs, entertaining, or relaxing in privacy. This beautiful home includes three generously sized bedrooms and 2.5 bathrooms, with a convenient powder room on the main level. The dedicated lower-level laundry room comes equipped with a full-size washer and dryer. Additional highlights include a one-car garage with storage space and a driveway that accommodates two additional vehicles. Flooring throughout the home features oak hardwood and wall-to-wall carpeting, offering a warm and timeless finish. Available for rent either furnished or unfurnished. Located in the sought-after Bridlewood community by Urbandale, on a quiet, tree-lined street in family-friendly Emerald Meadows, this home is minutes from top-rated schools, parks, shopping centres, and a recreation complex. With easy access to major highways, your daily commute is a breeze. This home offers the perfect blend of comfort, functionality, generous space, and timeless charm - a place you'll be proud to call home. Available October 1, 2025. Don't miss out - book your private showing today! (id:19720)
Engel & Volkers Ottawa
637 Townline Road
Rideau Lakes, Ontario
Your country escape, with room to grow, starts here! Welcome to Rideau Lakes, where wide open spaces meet modern family living. This charming 3 bedroom high ranch sits on a beautiful oversized lot, offering the kind of peace and privacy that's hard to come by without giving up the essentials! Inside, you'll find bright, airy spaces designed for real life, an open living area full of natural light, a kitchen with an island, and wall-to-wall builtin with a coffee nook, plus 3 spacious bedrooms that give everyone their own corner to recharge. Need more room? The fully finished lower level adds a cozy hangout space (hello, movie nights), plus a laundry area and plenty of flex potential for your family's evolving needs. Outside is where the magic continues, a huge, private backyard for kids, pets, gardening, and stargazing. Plus, a detached garage for all the gear that comes with family life. Just minutes from the best of Rideau Lakes; think boating, parks, trails, and that small-town charm you've been craving, this home offers the perfect balance of fresh air and convenience. Whether you're upsizing, planting roots, or chasing the dream of country living with your crew in tow this one has got your name on it! (id:19720)
Real Broker Ontario Ltd.
701 Cole Avenue
Ottawa, Ontario
Welcome to this beautifully updated 2-bedroom, 2-bathroom home in the sought-after Westboro-Laurentianview neighborhood, ideally located near Carling & Churchill. With tasteful renovations and a warm, welcoming layout, this property offers the perfect blend of comfort, convenience, and character. This Home Features an Open-concept main floor with modern finishes. Gleaming hardwood and tile throughout the main and second levels, a Stylish kitchen and Bathrooms, thoughtfully renovated and maintained, a Finished basement with spacious Family room with fireplace, 3-piece bath, laundry and utility room, and plenty of storage. There is a fully fenced, large backyard with mature trees, deck, shed, and an optional hot tub (tenant to maintain, not to be replaced). Located Steps to Dovercourt Recreation Centre and Altea. Walking distance to Broadview Public School and Nepean High School. A quiet, family-friendly street with easy access to parks, transit, and shopping. Tenants to be responsible for lawn care and snow removal. Hot tub available as-is - landlord will not replace or repair. Laundry located in basement. Required documents for application - Completed rental application, Current photo ID, Recent credit check, Employment letter or proof of income T4's and two recent pay stubs, Personal references. Schedule B to be included with Agreement to lease. Non smoking, no pet property. Ready to move in and enjoy? Schedule a showing today and discover the charm of this inviting home in one of Ottawa's most desirable communities. Tenant responsible for all utilities including hot water tank rental, snow removal and grass/flower bed maintenance. (id:19720)
RE/MAX Hallmark Realty Group
5811 Longhearth Way
Ottawa, Ontario
Nestled in the South Point community of Manotick, this beautifully designed family home is set on an approximately 1.3-acre lot, offering both privacy and convenient access to boutique shops, restaurants, and cafés in the charming village of Manotick. The spacious layout boasts hardwood floors on the main and second levels, elegant mouldings, a living room enhanced by a coffered ceiling and natural gas fireplace, and a formal dining room well suited to family gatherings. The kitchen opens to the breakfast room and is appointed with custom cabinetry, granite countertops, a centre island, and a Butlers pantry. A wall of windows fills the space with natural light, creating a bright and welcoming atmosphere. A main-level office offers a quiet, dedicated space for working from home. The primary bedroom is privately located on the main floor and includes a walk-in closet and a well-appointed five-piece ensuite. Upstairs, three additional bedrooms and two full bathrooms, including one ensuite, provide comfortable accommodations for family and guests. The lower level expands the living space with a large recreation room, a full bathroom, a bedroom, and a flexible room in the finished design. Completing the property is a serene outdoor living space that includes a screened-in porch, ideal for quiet moments overlooking mature trees and a peaceful backyard. The exterior patio offers a comfortable setting for alfresco dining or gathering with friends, surrounded by landscaped gardens and natural greenery. (id:19720)
Royal LePage Team Realty
1016 Eider Street
Ottawa, Ontario
Welcome to this beautiful 3-bedroom, 2.5-bathroom townhouse located in a fast-growing and prestigious community. Situated on a premium lot with no rear neighbours. The main floor features an open-concept layout with a spacious kitchen, living, and dining area, perfect for entertaining and filled with natural light from the large rear windows. Enjoy cooking in the beautifully upgraded kitchen equipped with stainless steel appliances, quartz countertops and ample counter space. Upstairs, you will find a generous primary bedroom with a 3-piece ensuite, along with two additional well-sized bedrooms. A convenient second-floor laundry room. The fully finished basement provides extra living space ideal for a family room, home office, or recreational area. Conveniently located near the Stage 2 LRT , the new elementary school, the future Riverside South Secondary School (opening in 2025), and several parks. 48 hours irrevocable on all offers please. Please provide pay-slips, references and credit reports. (id:19720)
Home Run Realty Inc.
26 Charbonneau Street
Mcnab/braeside, Ontario
Welcome to 26 Charbonneau Street in the charming community of Braeside, ON. This unique and tastefully updated 3-bedroom, 2-bathroom home is a stunning blend of history and modern comfort. Originally built in 1902 as a United Church, this exceptional property has been thoughtfully transformed while maintaining its original charm.Step inside to discover a bright and inviting modern kitchen, featuring high-end finishes and a gas stove perfect for culinary enthusiasts. The standout features of the main level are stained-glass window and the custom staircase, which was beautifully crafted from the church's original pews, adding a touch of heritage to the space.The staircase leads to a private loft sanctuary, complete with a spacious primary bedroom and a luxurious 4-piece ensuite, creating a perfect retreat at the end of the day.Outside, you'll find a spacious deck perfect for entertaining, a relaxing hot tub, parking for up to 8 cars, and a stunning view of the Ottawa River.The character and craftsmanship throughout this home are unparalleled, offering a rare opportunity to own a piece of history without sacrificing modern conveniences. Located in the tranquil village of Braeside, this home is just minutes from the Ottawa River, local amenities, and a short drive to Arnprior.Don't miss your chance to view this truly one-of-a-kind property. Schedule your private showing today and experience the perfect blend of heritage and contemporary living at 26 Charbonneau Street. Upgrades include Driveway paving 2022, Conrete Walkway 2022, Roof and Insulation 2023, Hot tub 2022, Electrical upgraded 2022, Water softener/purifier 2024, New side door 2024, New water pump and pressure tank 2023. Furnace in 2023. (id:19720)
Lpt Realty
1016 Eider Street
Ottawa, Ontario
Welcome to this beautiful 3-bedroom, 2.5-bathroom townhouse located in a fast-growing and prestigious community. Situated on a premium lot with no rear neighbours. The main floor features an open-concept layout with a spacious kitchen, living, and dining area, perfect for entertaining and filled with natural light from the large rear windows. Enjoy cooking in the beautifully upgraded kitchen equipped with stainless steel appliances, quartz countertops and ample counter space. Upstairs, you will find a generous primary bedroom with a 3-piece ensuite, along with two additional well-sized bedrooms. A convenient second-floor laundry room. The fully finished basement provides extra living space ideal for a family room, home office, or recreational area. Conveniently located near the Stage 2 LRT , the new elementary school, the future Riverside South Secondary School (opening in 2025), and several parks. (id:19720)
Home Run Realty Inc.
202 - 1380 Prince Of Wales Drive
Ottawa, Ontario
vacant newly renovated freshly painted 2 bedroom 1 bathroom condo apartment in sought after location available immediately. This 2 bedroom unit has laminate flooring all through in the living/dining room bedroom tiles in the bathroom Recent renovations include kitchen counter top(July 2025) kitchen flooring (July 2025) bedroom flooring(July 2025) (id:19720)
Royal LePage Integrity Realty
1581 Belleterre Street
Ottawa, Ontario
Welcome to this fantastic opportunity, a beautifully updated bungalow with a walkout basement, nestled on a quiet street in highly sought central Orleans with the convenience of nearby amenities and Place d'Orleans shopping and future LRT station. Offering versatile living spaces, this home is perfect for families or multi-generational living. Nice curb appeal with interlock steps and double driveway. Step inside to the living room with stunning cathedral ceilings and a south-facing orientation that fills the space with natural light. The open concept main floor seamlessly flows from the renovated kitchen to the family room, making it ideal for both entertaining and everyday living. The renovated kitchen is a true highlight, featuring quartz countertops, stainless steel appliances, and plenty of cabinetry, including a pantry and desk. The adjacent family room with a gas fireplace adds to the charm, and patio doors provide access to a large deck with retractable awning overlooking the Gatineau Hills. The spacious primary bedroom offers two large closets and a private adjoining 3-piece bath with a luxurious soaker tub and built-in laundry facilities. An updated main bathroom with a walk-in shower serves the second bedroom, which is ideal as a guest room or home office. The fully finished lower level offers a spacious in-law suite complete with a bedroom, kitchen, laundry, a 3-piece bath, and an open-concept living/dining area. Sliding doors lead to a private outdoor patio. This level also has two large storage/utility rooms for all your organizational needs. Many upgrades and updates: kitchen, luxury vinyl flooring in second bedroom and lower level, walk-in showers in main and basement baths, updated kitchen in basement murphy bed, laundry in main floor ensuite, furnace 2020. Roof 2012. (id:19720)
Royal LePage Team Realty
104 Ryan Reynolds Way
Ottawa, Ontario
Step into this beautifully designed brand-new townhouse located in one of Orleans fastest-growing neighborhoods. Built for modern living, this home offers a bright, open-concept layout filled with natural light thanks to oversized windows.The kitchen is both stylish and functional, featuring quartz countertops, and sleek stainless steel appliances perfect for entertaining or enjoying cozy family meals.With 4 bedrooms, including a fully finished basement with its own bedroom and full bathroom, theres room for everyone. Two of the bedrooms come with private deck/patio accessperfect for your morning coffee or a quiet evening wind-down. Upstairs bedrooms offer ample closet space, and smart home features like smart switches and a keyless entry system add everyday convenience.And the location? Its unbeatable. You're just a short walk from Walmart, Superstore, Home Depot, and popular dining spots like Chipotle. Plus, youre close to gyms, parks, schools, public transit, and all the shops on Innes Road.This isnt just a homeits a lifestyle upgrade. Dont miss your chance to make it yours. (id:19720)
Exp Realty


