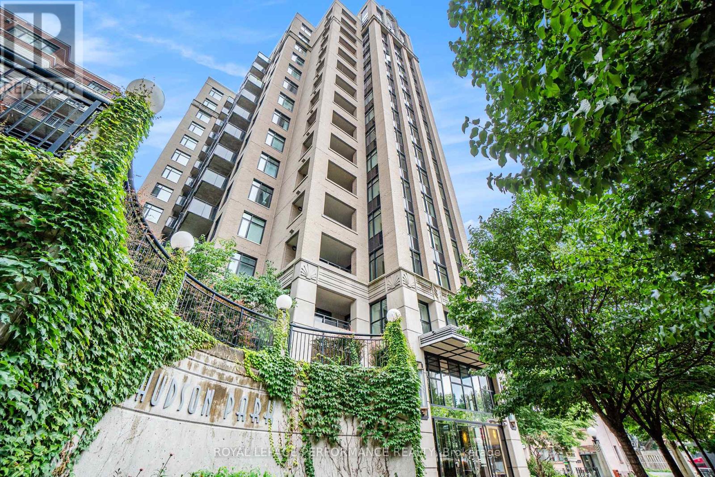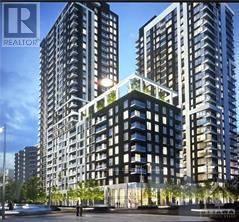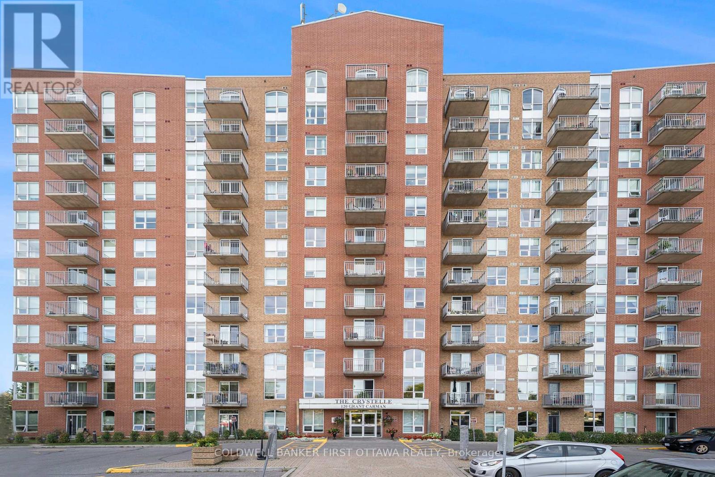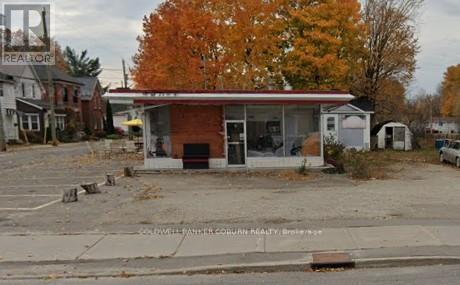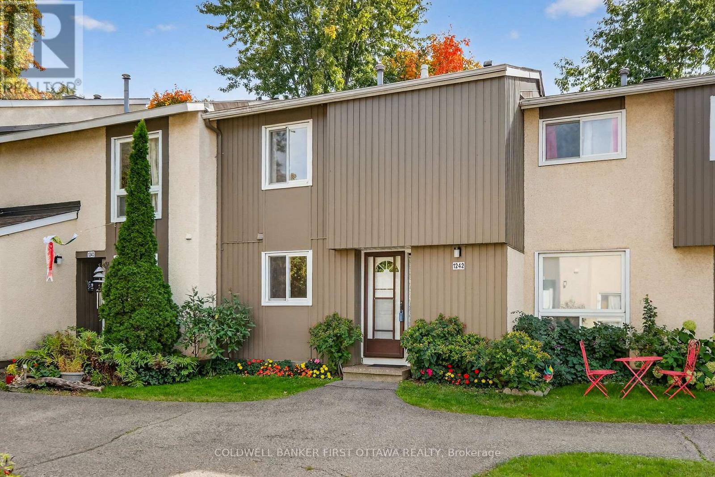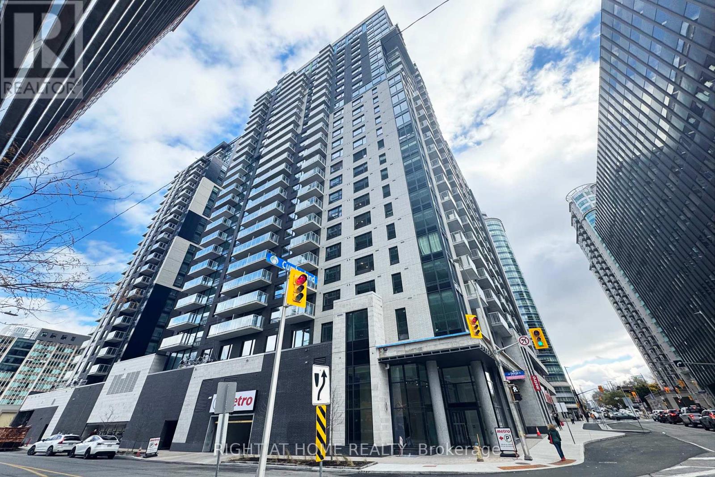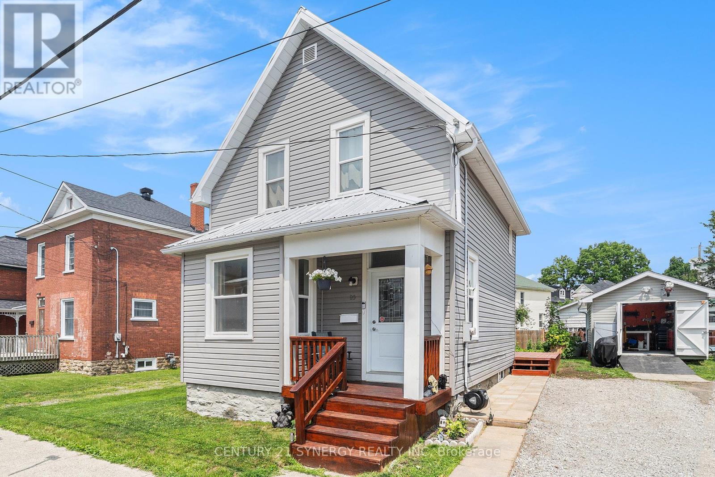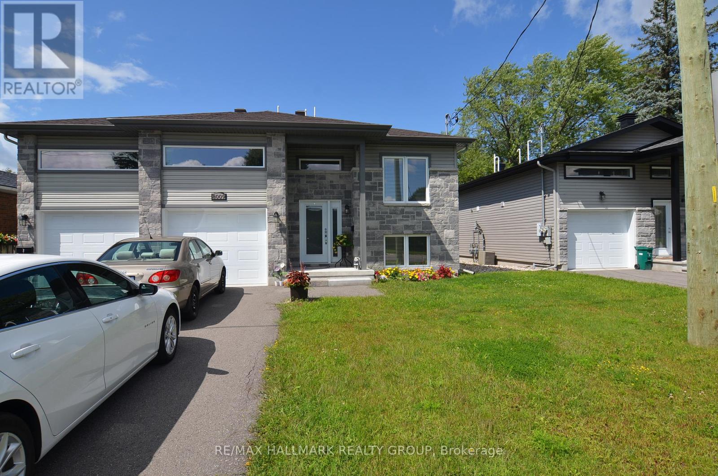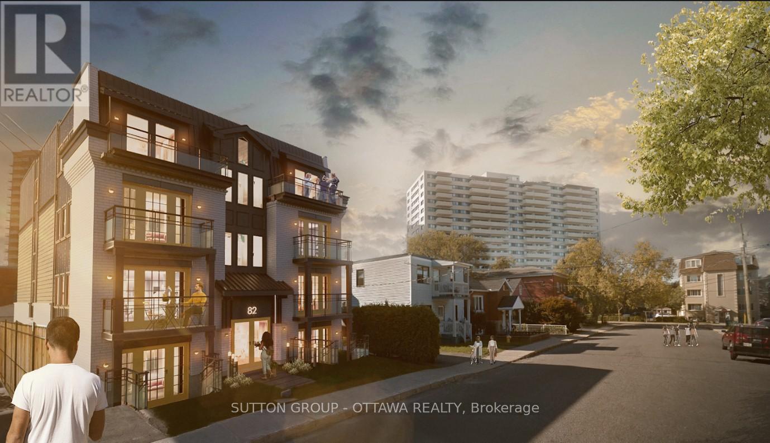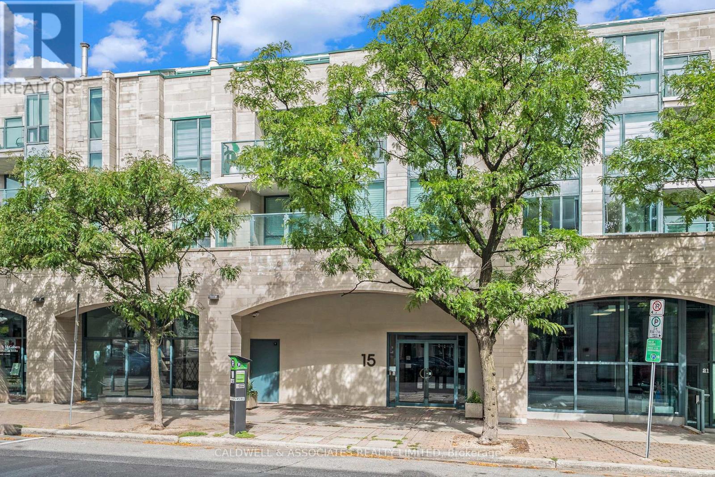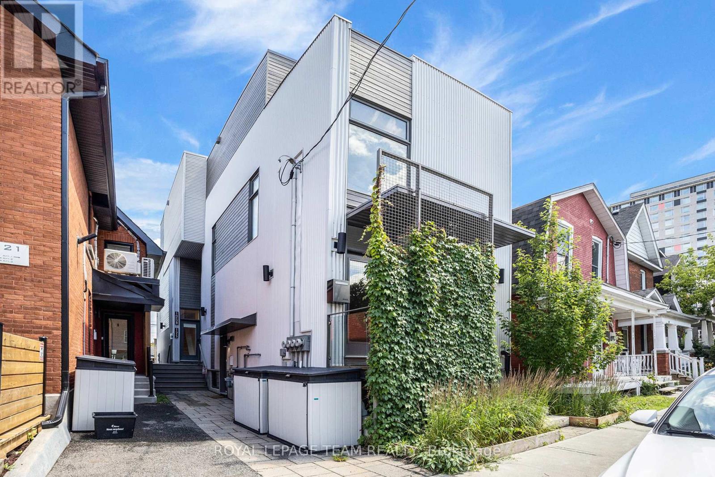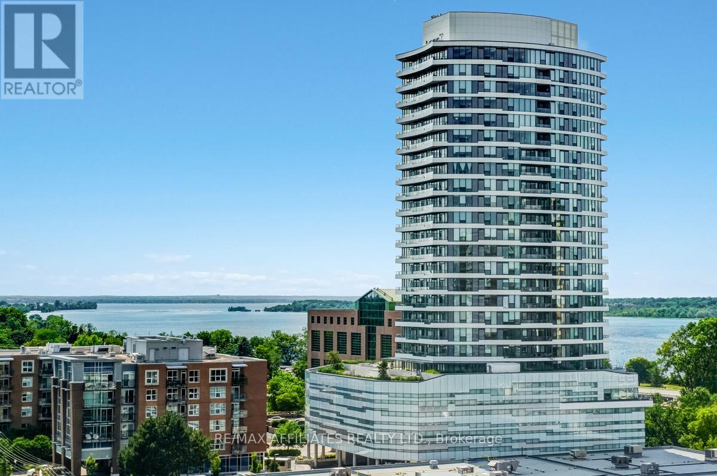Ottawa Listings
703 - 245 Kent Street
Ottawa, Ontario
Welcome to Hudson Park! This elevated CORNER END UNIT boasts nearly 1,200 sq. ft. of polished, turn-key sophistication, RENOVATED in 2025 with over 50K in upgrades & finishes! Step through a chic terrazzo-style foyer (with new subfloor) into an airy, open-concept great room wrapped in oversized windows that drench every space in natural light, with BRAND NEW HARDWOOD FLOORING and new subfloor throughout! The living and dining areas are anchored by a refined fireplace, a perfect touch of elegance. The adjacent MODERN kitchen dazzles with a sleek backsplash, a centre-island breakfast bar with designer pendant lighting and Canadian-made, GREENGUARD-certified QUARTZ counters. New lower cabinetry and surfaces deliver both style and everyday durability! A versatile den/office opens directly to a private balcony, your quiet nook or workstation. The private bedroom wing features a large, sunlit primary suite with two closets and a magazine-worthy 3-piece ENSUITE, beautifully designed for a clean, contemporary look. A well-proportioned second bedroom sits beside a full 4-piece guest bath finished with new tile flooring, subfloor, vanity, and QUARTZ countertop. Practicality is equally luxe: IN-SUITE laundry, a newer heat pump, an UNDERGROUND PARKING space, and a storage unit. Life at Hudson Park places you moments from Ottawa's best conveniences, cafés, dining, shops, and transit plus building amenities that elevate daily living: an exercise room, a rooftop terrace with skyline views, and a stylish party/meeting room. A rare, refined offering, bright, modern, and impeccably reimagined. (id:19720)
Royal LePage Performance Realty
410 - 340 Queen Street
Ottawa, Ontario
Live in Luxury! Brand new, Beautiful, Bright and updated 1bedroom with hardwood and ceramic floors, floors , quartz countertops, 5 appliances included, Great building offers: guest suites, 24 hours security, great equipped gym, party lounge, common rooftop terrace , theater room, and heated pool perfect for your relaxing and entertainment times and much more! Great location, close to the new LRT subway station, Parliament Hills and all amenities! Walk to Shopping centers, restaurants, Ottawa River, and all amenities! No parking included, tenant pays all utilities. Tenant must arrange parking separately. A must see. Tenant shall pay liability insurance, electricity in full and internet (id:19720)
Power Marketing Real Estate Inc.
403 - 120 Grant Carman Drive
Ottawa, Ontario
Investors take note! This centrally located 2-bedroom apartment at 120 Grant Carman comes with a reliable long-term tenant who wishes to stay, offering immediate rental income and peace of mind. The spacious layout features a bright, open kitchen with a convenient laundry room/pantry, a generous primary bedroom with a 4-piece ensuite, and a second bedroom served by a full 4-piece family bathroom. One parking space and a storage locker are included for added value. Residents enjoy access to a full suite of building amenities, including an indoor pool, sauna, hot tub, fitness centre, and meeting room. Condo fees cover heat, water, and building insurance, making for simplified ownership and consistent returns. With its prime central location, strong tenant in place, and all-inclusive amenities, this property is an excellent addition to any investment portfolio. (id:19720)
Coldwell Banker First Ottawa Realty
34 Wilson Street W
Perth, Ontario
This general commercial C1 lot permits a multitude of uses. Corner provides for excellent access and exposure. For zoning information simply email the listing agent. (id:19720)
Coldwell Banker Coburn Realty
1242 - 1242 Lassiter Terrace W
Ottawa, Ontario
Positioned in a serene residential pocket backing onto lush greenspace, this immaculate townhouse offers the lifestyle upgrade you've been seeking. The practical main-floor bedroom sets this property apart, providing accessibility and flexibility whether you're accommodating aging parents, growing children, or simply prefer single-level sleeping arrangements. Every corner reflects pride of ownership, with spotless finishes and careful maintenance evident throughout. The finished basement doubles your functional living area, ready to become whatever your lifestyle demands, playroom, media center, gym, or craft space. Your private backyard retreat, enclosed by secure fencing, becomes an extension of your home, with greenspace views creating a park-like atmosphere. The substantial shed handles all your storage needs while preserving patio space for outdoor dining and relaxation. Families will appreciate the safe, quiet streets, while retirees love the walkability to amenities and quick LRT connections. Condo fees of $491/Month include building insurance, windows, doors, roof, siding, fencing, lawn maintenance, snow plowing, community room and access to the INGROUND POOL! Condo includes 1 parking spot and there is plenty of visitors parking around. (id:19720)
Coldwell Banker First Ottawa Realty
404 - 180 George Street
Ottawa, Ontario
Be the first to live in this brand-new condo located in the vibrant core of downtown Ottawa! Minutes from Parliament Hill, ByWard Market,Rideau Centre, the University of Ottawa, top restaurants, shops, LRT and public transit. The building also includes a connected Metro grocery store, providing unmatched convenience for daily shopping. This thoughtfully designed unit features an open-concept living and dining area with direct access to a private balcony offering stunning views of the downtown area. The modern kitchen boasts sleek quartz countertops, stainless steel appliances and contemporary finishes. The spacious bedroom is filled with natural light from a large window, while the bathroom features a glass walk-in shower. Carpet-free flooring throughout adds to the clean, modern aesthetic. Rent includes water, heating and cooling. A locker is also included for extra storage. Enjoy future access to top-notch amenities currently under development, including an indoor pool, fitness center, Theatre room, business center and party room. Don't miss this opportunity to live in one of Ottawa's most sought-after locations! (id:19720)
Right At Home Realty
25 Kensington Avenue
Smiths Falls, Ontario
Welcome to this beautifully updated home situated in the heart of Smiths Falls, offering the perfect blend of charm, comfort, and modern convenience. Set on an exceptional in-town lot, this property boasts extensive upgrades throughout, giving you complete peace of mind and a truly move-in ready experience. Inside, you'll find a bright and spacious layout filled with natural light. The large eat-in kitchen is the heart of the home perfect for gathering with family and friends, also was tastefully updated in 2017 along with the bathroom. The main floor also features generous living and dining spaces, ideal for both everyday living and entertaining. Upstairs, you'll appreciate three nicely sized bedrooms and the added convenience of second-floor laundry. This home has been meticulously cared for, with many major updates completed over the past several years, including a new metal roof in 2025, a high-efficiency furnace and central air conditioning system in 2024, a hot water tank in 2021, and all-new electrical wiring in 2018. Windows and siding were replaced in 2017, adding to the homes curb appeal and energy efficiency. The exterior is just as impressive, featuring a separate entrance to the basement, a garden shed, a garage shed, and a beautifully maintained, expansive garden ideal for anyone who enjoys outdoor living or cultivating their own green space. The lot offers plenty of room to relax, play, or entertain. With its prime location, thoughtful updates, and welcoming feel, this home is a rare find in Smiths Falls. Don't miss your opportunity to own this exceptional property in a well-established neighbourhood close to restaurants, schools, parks, shops, and more. (id:19720)
Century 21 Synergy Realty Inc
1 - 8009 Jeanne Darc Boulevard
Ottawa, Ontario
Fantastic location just 15 min drive to downtown Ottawa. Brand New Open concept 2 bed, 1 bath main floor Apartment with oversized windows. Comfort at its best with Central heating and Air Conditioning. Great shopping, Cinemas and golf courses nearby. Location, location, Is walking to distance to Place d'Orleans and also beside LRT station. Large bedrooms with plenty of closet space. Stainless steel appliances, gorgeous floors, beautiful and Large Kitchen, in-unit laundry, 1 Garage parking space for those blistering wintery mornings and extra storage! Potential Tenants will need to provide proof of income and Credit Report. **Tenant responsible for their snow removal and grass cutting, Electricity, Gas and Hot water tank rental., Deposit: 2300. 24 hrs notice for all showings. Pictures of prior tenant. (id:19720)
RE/MAX Hallmark Realty Group
82 Genest Street
Ottawa, Ontario
8 x 2-bedroom units. Minor variance allows for a substantially larger (3210 SF) footprint than available elsewhere in Beechwood Village. Drawings included with sale depict a pair of large 2 bedroom units on each floor. Situated in rapidly gentrifying Beechwood Village; appreciation is expected to be exceptional. Rentable duplex on site in good condition (market rents ~$44k/year). Cross listed @ X12447309 (id:19720)
Sutton Group - Ottawa Realty
104 - 15 Murray Street
Ottawa, Ontario
Location! Location! 15 Murray St., aka Gallery Court, is adjacent to one of the National Capital Commission's Pedestrian Walkways, the Beaux Art Courtyard. This highly regarded address is a 10-minute walk to multiple Ottawa attractions, including the National Art Gallery, Parliament Hill, Major's Hill Park, the Canadian War Memorial, and Notre-Dame Basilica, to name a few. Gallery Court blends well and unassumingly with the historical structures and embassies in this quiet corner of the Byward Market. Unit 104 is a sanctuary of its own, offering a calm atmosphere to enjoy. Its layout imparts a sense of privacy to enjoy. After the entrance hall, the space opens to a striking living and dining space. This living space separates the sleeping quarters and bathrooms. You can access the large balcony, your own downtown oasis, from the living room and primary bedroom. Perks for this property are its oversized parking space and oversized locker. We look forward to hosting a viewing for you of this unique property. Please note this is a walk-up access to the first floor. (id:19720)
Caldwell & Associates Realty Limited
B - 123 Carruthers Avenue
Ottawa, Ontario
NO PARKING. Welcome to 123B Carruthers Avenue, a bright and modern BASEMENT suite in the heart of Hintonburg/Mechanicsville. This 525 sq.ft. one-bedroom, one-bathroom unit features an open-concept living space with a functional kitchen, stainless steel appliances, and a well-designed layout perfect for comfortable city living. In-unit laundry and a private entrance add convenience and privacy. Water and gas are included in the rent, with hydro paid separately. Located just steps from Wellington Street, shops, restaurants, and transit, this basement suite offers a cozy, low-maintenance lifestyle in one of Ottawas most vibrant neighbourhoods. (id:19720)
Royal LePage Team Realty
701 - 485 Richmond Road
Ottawa, Ontario
Stunning 2 bedroom, 2 full bath in Westboro's UpperWest. Hardwood floors, in-unit laundry. Open concept Kitchen w/ shaker style cabinetry, granite counter tops, SS appliances, centre island kitchen w/ breakfast bar. Living room w/ access to private balcony & fabulous views. Primary bedroom w/ 3-pce ensuite & spacious closet space. Underground parking. Building amenities include private dining room & kitchen, lounge, podium terrace, well-equipped fitness centre, guest suites & bike storage. Quick walking access to the lifestyle Westboro has to offer (shops, trendy cafes, restaurants, amenities, transit, etc.). Deposit of $4700.00 - Rental app, Credit check, Proof of employment required. 24 Hour Notice required for Showings (id:19720)
RE/MAX Affiliates Realty Ltd.


