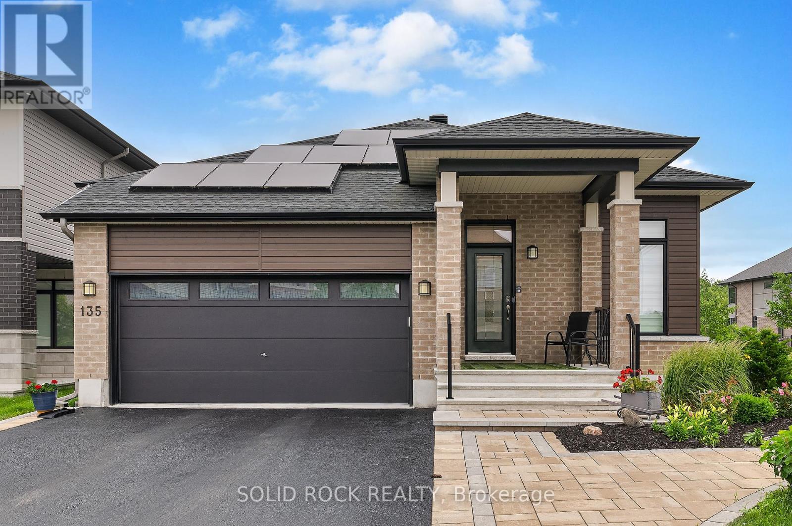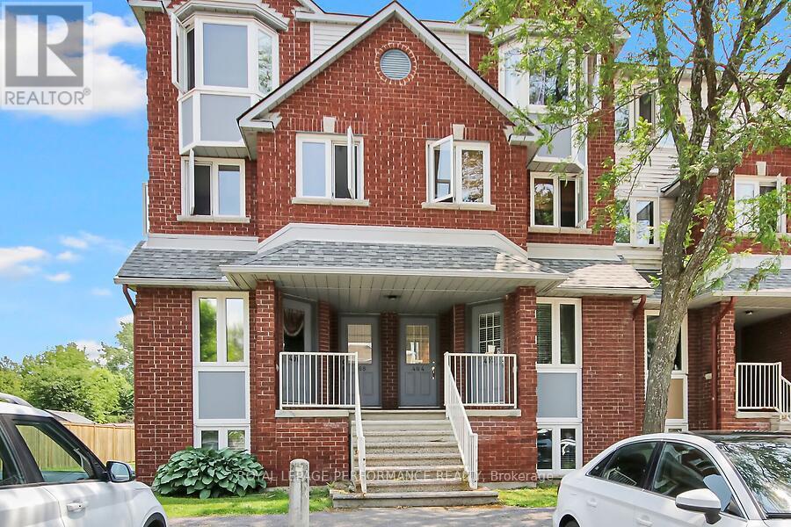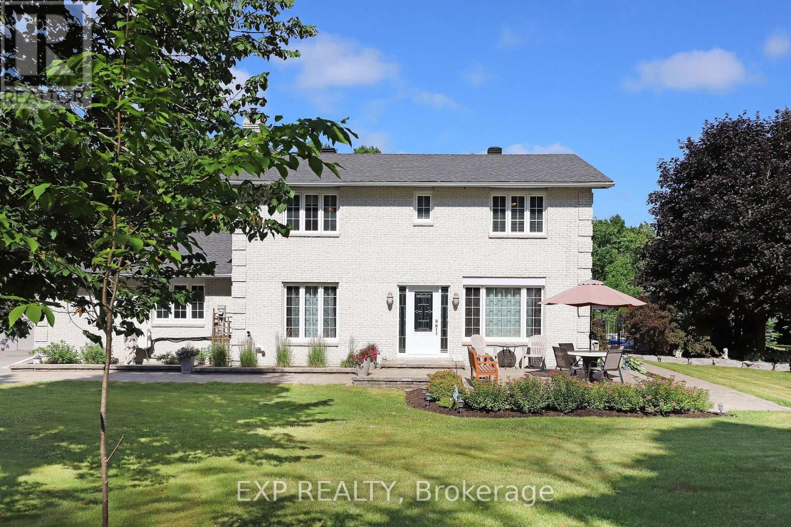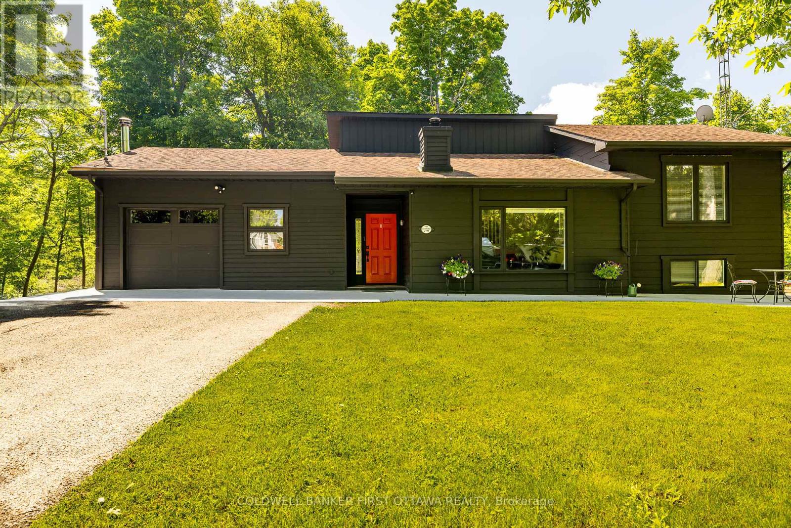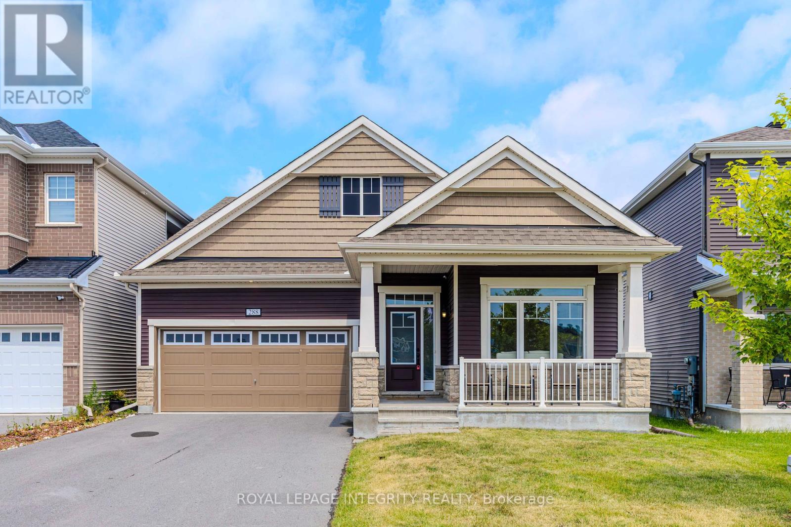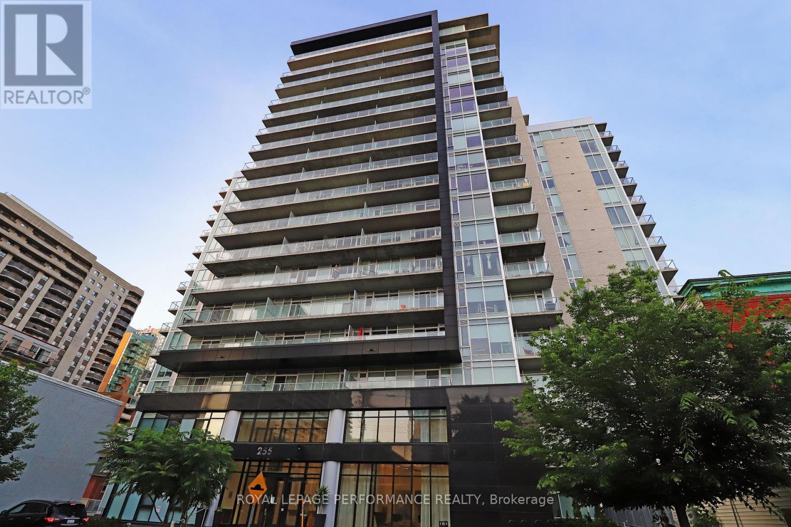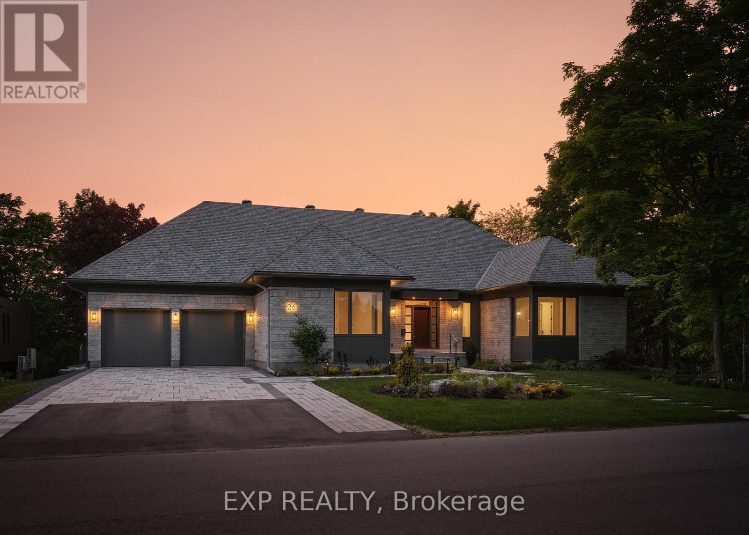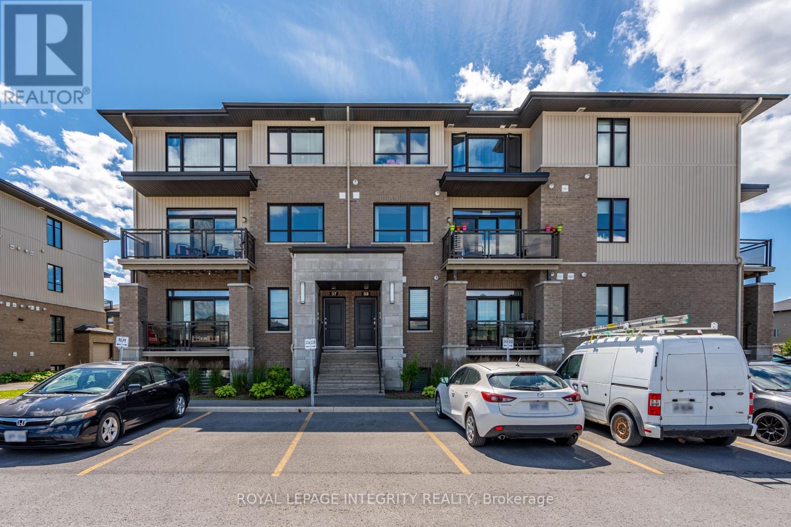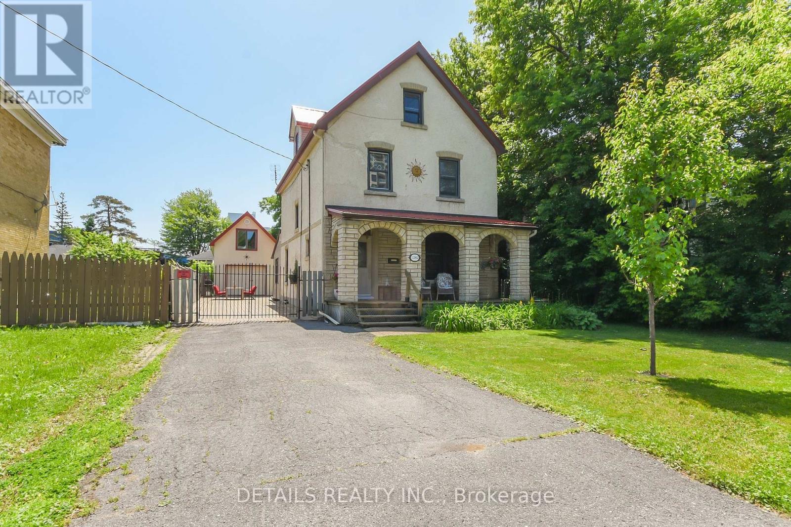Ottawa Listings
135 Pathfinder Way
Ottawa, Ontario
Unique Urbandale 3 Bed, 3 Bath Bungalow, ideally situated on a premium high 44-foot corner lot in the highly sought-after Riverside South community. Steps from a French Catholic Elementary School, Memorial Grove Park, OC Transpo bus stops, and a 25-minute walk to the LRT Limebank Station, this location perfectly blends convenience and tranquility. Designed with efficiency and future lifestyle in mind. The home boasts an impressive EnerGuide Rating of 10, just short of net zero, ensuring ultra-low Energy costs. A 34-panel solar array (9 kW) and a high-efficiency heat pump work in harmony with a natural gas furnace and hot water tank, resulting in ultra-l bills. There is 12 kW natural gas automatic stand by generator. The 200-amp electrical panel includes a whole-home surge protector, and a rented premium filtration system for chlorine and heavy metal free water throughout the home. The thoughtful layout features upgraded hardwood flooring and a versatile multi-purpose room ideal as a home office, extra bedroom, or home business. Pocket doors provide optional separation between the main and lower levels, enhancing comfort and privacy. The chef's kitchen is equipped with induction cooktop, cabinet-depth fridge/freezer, stainless steel dishwasher, and a generous walk-in pantry. Built-in storage and wardrobe units by Dymon maximize every inch of space. Custom window covering, gorgeous 10-foot ceiling & 9-foot doors give you a truly modern look. The dedicated lower level offers a self-contained in-law suite or more family living space complete with a spacious bedroom, full bathroom, kitchenette, dining & living room, 4 extra-large windows, and metal tile drop ceilings for easy maintenance access. The enclosed fencing with 8'x10' metal-roofed wooden garden shed as well as an elegant landscaped garden featuring interlock stone, gravel pathways, and abundant perennial flowers and plants. This is a home built for beauty, built for smart living, and built for the future. (id:19720)
Solid Rock Realty
402 Briston Private
Ottawa, Ontario
Welcome to this spacious, tastefully updated 2 bedroom, 2 bathroom stacked townhome in popular Briston Private. Ideally located with no direct facing rear neighbours; schools, shopping and transit are all nearby. This home has had substantial updating including kitchen , bathrooms, lighting and cost saving programmable thermostats installed in all principle rooms. Features include attractive hardwood flooring on the main level, upgraded carpeting (lower level), quartz countertops (kitchen and bathroom), pot lighting and premium window covers. The open concept main level with cozy wood burning fireplace and dining area leads out to a newer terrace and green space. The lower level incudes two spacious bedrooms, full bath, laundry and storage areas. Parking is directly in front of the unit (#201) with substantial visitor parking nearby. Newer A/C and five appliances are included. 24 hours irrevocable all Offers. Welcome home! (id:19720)
Royal LePage Performance Realty
6385 Third Line Road
Ottawa, Ontario
Tucked away on an expansive 3.74-acre lot surrounded by Prince of Wales Dr., Phelan Rd., and with private access off Third Line Rd South, this custom all-brick estate is a rare opportunity to own a versatile, move-in ready compound just minutes from city conveniences.Whether you're a multigenerational family, business owner, or hobbyist, this home offers space, privacy, and serious potential. Main Residence Features: 4 spacious bedrooms. 2.5 bathrooms, including 4-piece ensuite + walk-in closet in the primary suite. Spacious formal dining room, perfect for entertaining. Converted attached garage now serves as a large media-room ideal for a home theatre, in-law suite, or flexible living space. Beautiful 3-season sunroom overlooking the pool and gardens. Finished basement with rec-room, storage, and workshop area. Hydronic heating system (hot water via propane) provides efficient, comfortable warmth throughout. In-floor heating in the kitchen, laundry area, and powder room. 2 split-system A/C units, one for the main floor, and a new heat pump + AC unit (2025) in the primary bedroom.Additional Highlights: Heated workshop with separate road access, ideal for home-based businesses or tradespeople. Oversized 3-car detached garage (roof 2020, 50-year shingles, 10-year labour warranty). In-ground pool with recent upgrades (2023), fully fenced for safety and privacy. Roof replaced in 2012 (50-year warranty on shingles). Propane heating upgrade 2018. New fencing installed in 2021. Massive 24 kW standby generator provides whole-home backup power for uninterrupted comfort and security.Outbuildings & Extras: Garden cottage. Equipment shed (includes pool heater and filter area). 1,200 sq. ft. workshop/storage area. (id:19720)
Exp Realty
6779 Roger Stevens Drive
Montague, Ontario
Welcome to 6779 Roger Stevens Drive in the peaceful community of Montague. This charming and versatile home offers roughly 1700 square feet of living space and sits on a spacious lot with mature trees and plenty of room to enjoy country living just a short drive to town. Step inside to discover a beautifully updated custom kitchen featuring stainless steel appliances, a large island, and ample storage, perfect for home chefs. The bright main level living room includes built-in shelving and a wood fireplace providing a cozy atmosphere, ideal for relaxing or entertaining. The renovated upper level 3-piece bathroom adds a modern touch, while the large windows throughout the home really showcase the exterior views.The layout is perfect for growing families or multi-generational living, with one bedroom on the upper level and three additional bedrooms on the lower level. Outside, enjoy an expansive yard, a freshly gravelled driveway, and a wood shed thats ready to stay. The attached garage is poured concrete and insulated, with added storage space and a convenient side entrance. Other features include a 200 amp service, a new sump pump and pressure tank. With updates throughout, a solid Halliday-built home with a pressure-treated foundation, and thoughtful upgrades like a pump chamber in the laundry area, this home is move-in ready with room to grow. Dont miss your chance to own this well-maintained and flexible property with room for both relaxation and possibility. (id:19720)
Coldwell Banker First Ottawa Realty
288 Ponderosa Street
Ottawa, Ontario
This exceptional home is set on a premium lot directly across from Susanna Kemp Park, offering open views and a unique sense of privacy rarely found in the neighbourhood. With over 3,500 square feet of living space, this spacious home combines comfort, elegance, and functionality across three finished levels.The main level features a sought-after primary bedroom with a private ensuite, ideal for those seeking convenience and single-level living. The open-concept layout is perfect for both daily living and entertaining, with a gourmet kitchen featuring granite counters that seamlessly flows into a large family room complete with a cozy fireplace. Formal living and dining rooms add an elegant touch for hosting special occasions .Upstairs, you'll find three generously sized bedrooms and a well-appointed 4-piece bathroom, offering plenty of space for family or guests.The mostly finished basement boasts three distinct and roomy entertaining areas great for a home theatre, games room, gym, or office with potential one room being a legal fifth bedroom. (id:19720)
Royal LePage Integrity Realty
1603 - 255 Bay Street
Ottawa, Ontario
This is your chance to own one of The Bowerys most coveted Horizon Series residences - one of only two luxury units of its kind. Perched on the 16th floor, this EP-4 model offers a breathtaking 270 panorama spanning sunrise to sunset, with floor-to-ceiling windows framing views of Downtown Ottawa, the Gatineau Hills, and the Ottawa River. Inside, rich hardwood floors flow throughout the bright, open-concept living space. The sleek, modern kitchen is an entertainers dream, featuring white cabinetry, grey quartz countertops, stainless steel appliances, and a large island that doubles as a prep station and seating for four. Step outside to your private 722 sq. ft. terrace, an expansive outdoor living space perfect for hosting unforgettable dinners or simply taking in the unmatched cityscape. This 2-bedroom, 1-bath unit is quietly tucked away at the end of the hall for maximum privacy. Additional features include a storage locker, access to free bike racks, and low condo fees (heat and water included).Residents enjoy world-class amenities on the top floor, including a heated saltwater pool, sauna, state-of-the-art fitness centre, party room, conference/dining space, BBQs, and three rooftop patios. Visitor parking and guest suites are available on-site. All this, just steps from Lyon LRT station and the heart of Downtown Ottawa. (id:19720)
Royal LePage Performance Realty
26 Clovelly Road W
Ottawa, Ontario
Newly built bungalow by award-winning Hobin Architecture & RND Construction (Custom Builder of the Year) on a 100 x 150 ft lot facing Quarry Park. With over 4,100 sq. ft. of finished space (3.650 sq. ft. main level + 527 sq. ft. lower level) , this 6-bed, 5.5-bath home is designed for multi-generational living, featuring an open-concept layout, 10-ft vaulted ceilings, expansive windows, and a chefs kitchen with a walk-in pantry, BBQ deck, and central patio. The bright walkout lower level with 2 bedrooms and oversized windows offers potential for a secondary unit. Includes $200K in upgrades of YOUR choice, customize basement finishes and backyard landscaping. Net-zero ready with high-efficiency HVAC, radiant heating, and smart home automation. Prime location across from Quarry Park, near NRC, CSIS, Montfort Hospital, minutes to the LRT, and Colonel By High School (IB program). Modern living 15 minutes from downtown Ottawa! (id:19720)
Exp Realty
35 Carabiner Private
Ottawa, Ontario
Welcome to this stunning 2 bed, 2.5 bath stacked town condo in the peaceful Trailsedge neighborhood. This meticulously maintained home features an open concept living space, modern high-end finishes throughout, & is bathed in natural light. The chef's kitchen boasts granite counters, stainless steel appliances, tons of cupboard space, an island with seating, & it seamlessly flows into the dining and living areas. The primary bedroom features custom shelving & storage, an ensuite bathroom, & a walk-in closet. The 2nd bedroom offers ample closet space & more beautiful custom shelving & storage. This floor is perfectly rounded out by a 2nd full bathroom & laundry room with even more shelving & storage. Step out for some fresh air, enjoy the adorable balcony or head to one of the nearby parks or trails. For an added bonus, this gem conveniently comes with 2 parking spaces. Experience the perfect combination of luxury, comfort, & convenience of this exceptional Trailsedge condo. (id:19720)
Royal LePage Integrity Realty
116 Quito Private
Ottawa, Ontario
Welcome to this beautifully maintained executive freehold townhome offering the perfect blend of space, style, and functionality ideal for today's work-from-home lifestyle. Step inside the grand foyer with convenient access to the garage, powder room, enclosed main-floor den, and an unfinished basement perfect for storage, laundry, and utility needs.The bright and airy open-concept main level is flooded with natural light and features: A modern kitchen with espresso cabinets, stainless steel appliances, ample counter space, and a breakfast bar Premium hardwood flooring. Neutral paint tones to suit any decor, two private balconies for fresh air and outdoor relaxation, Upstairs, you'll find two generously sized bedrooms and a full main bathroom perfect for couples, young families, or professional roommates. Recently painted Professionally cleaned In pristine, move-in ready conditionLocated on a private road, with low fees that include snow removal and annual street cleaning.This one checks all the boxes for modern living with low maintenance in a desirable, quiet location. Steps from the Scenic Nepean Creek Tucked just behind the home lies the tranquil beauty of Nepean Creek a hidden gem in the heart of the city. Surrounded by lush greenery and walking trails, this peaceful waterway invites you to connect with nature year-round. Whether it's an early morning jog, an afternoon stroll, or simply listening to the birdsong by the creek, living near Nepean Creek offers a lifestyle that feels like a retreat without ever leaving the neighbourhood. Roof and Driveway updated 2023. (id:19720)
Exp Realty
16 - 414 Hillsboro Private
Ottawa, Ontario
Welcome to this beautifully maintained, sun-filled upper end unit with 2 spacious bedrooms and 3 bath rooms nestled in the heart of sought-after Emerald Meadows. Bright and spacious, this home boasts full living and dining areas featuring a stunning south-facing picture window that frames tranquil views of open green space perfect for relaxing or entertaining in comfort. The stylish, upgraded eat-in kitchen offers ample cabinetry, modern appliances, and a cozy breakfast nook that opens onto a private balcony an ideal spot for morning coffee. Upstairs, discover what truly sets this home apart: two generously sized bedrooms, each with its own private en-suite bath. The primary bedroom is enhanced with a second balcony, providing a peaceful outdoor retreat. Thoughtful upgrades include new luxury vinyl plank flooring throughout (no carpet!), A/C (2020), stove (2019), washer/dryer and dishwasher (2018). One dedicated parking space is included, along with plenty of visitor parking in this well-managed, amenity-rich development. Conveniently located near shopping, transit, schools, and parks this is an ideal blend of style, comfort, and location. Flexible possession is available. (id:19720)
Royal LePage Team Realty
87 Dalecroft Crescent
Ottawa, Ontario
Open House - Sunday July 27th (2-4) Welcome to this beautifully maintained, owner-occupied condo nestled on a quiet crescent in the heart of Centrepointe. Featuring a private driveway, interlock walkway, and single-car garage with inside access, this home offers comfort, space, and privacy in a family-oriented neighbourhood. Step inside to a large foyer that opens into a bright and inviting living/dining area with elegant French doors perfect for entertaining. The home is filled with beautiful natural light throughout, enhancing the warmth and charm in every room. The brand-new kitchen includes a breakfast bar and opens to a cozy family room with a fireplace. A convenient powder room with extra storage completes the main floor. Upstairs, enjoy three generous bedrooms, including a primary suite with a walk-in closet and 5-piece ensuite, plus a second full bathroom.The fully finished basement adds even more space with a large recreation room, plenty of storage, and a full bathroom ideal for guests, a home gym, or playroom. The private backyard is perfect for summer barbecues or peaceful mornings outdoors. Located close to parks, bike paths, top-rated schools, and amenities, this bright and welcoming home is truly move-in ready and an ideal place to call home. (id:19720)
Royal LePage Team Realty
1282 Thames Street
Ottawa, Ontario
OPEN HOUSE: SUNDAY JULY 13 - 2:00-4:00 - Welcome to 1282 Thames Street, a beautiful century home in Ottawa's Carlington neighborhood, one block in from Carling Avenue, where timeless charm meets stylish modern living. Thoughtfully updated and impeccably maintained (full list of upgrades attached), this 3-bedroom beauty boasts a bright, open-concept kitchen, living, and dining space ideal for entertaining in style or relaxing in comfort. The designer-renovated kitchen is a showstopper, featuring sleek Quartzite countertops, high-end stainless steel appliances, and elegant finishes throughout. A spacious finished attic offers an oversized bedroom or versatile flex space, while upgraded insulation ensures cozy, efficient living year-round. Step outside into your private backyard oasis lush, tranquil, and perfect for summer gatherings. A rare two-storey detached garage provides abundant storage or workshop potential. Ideally situated just minutes from the Experimental Farm, Civic Hospital, Westgate Shopping Centre, scenic bike paths, great schools, and transit, with quick access to downtown, Highway 417, Carleton University, and the University of Ottawa. Sitting on an expansive R4UC-zoned lot (49'x133'), this property is also loaded with future development potential (from single homes to 10+ multi-family condos or rentals - buyer to validate). Whether you're dreaming of your forever home, planning your next investment, or seeking space to grow, 1282 Thames Street is a rare gem that truly has it all. (id:19720)
Details Realty Inc.


