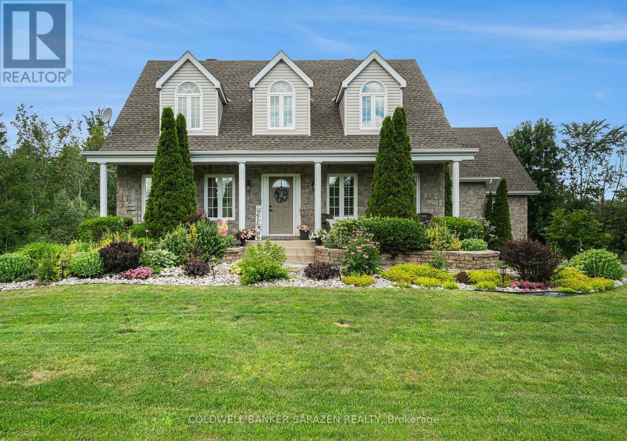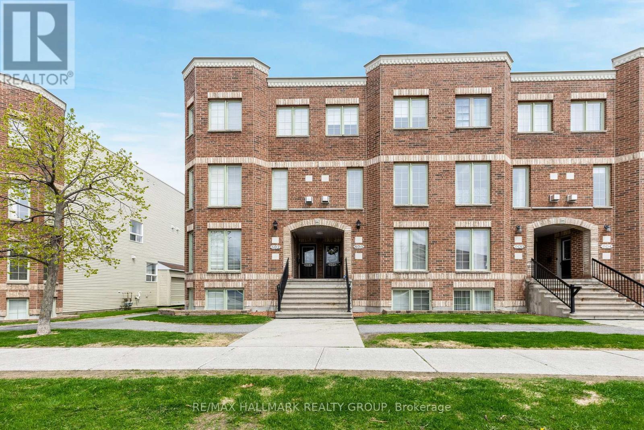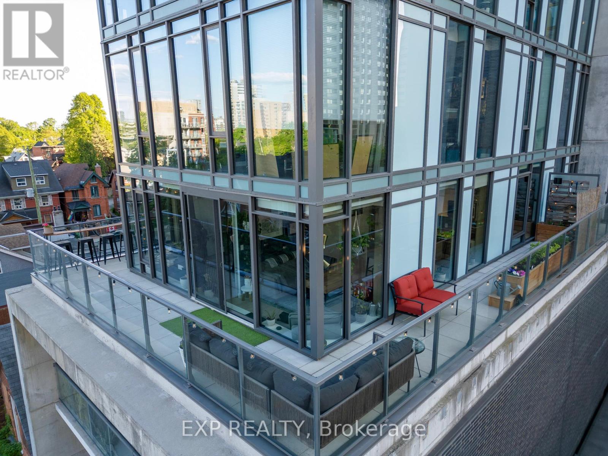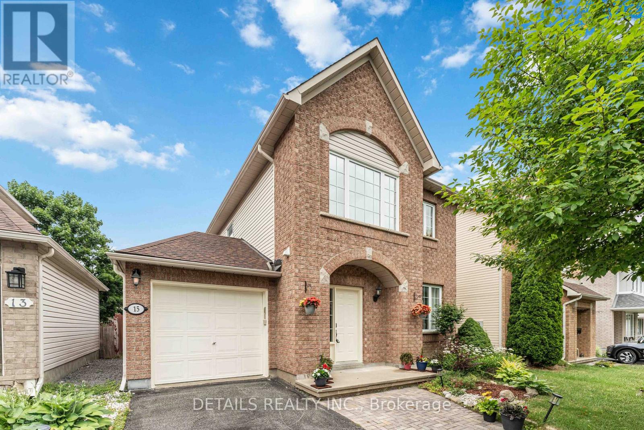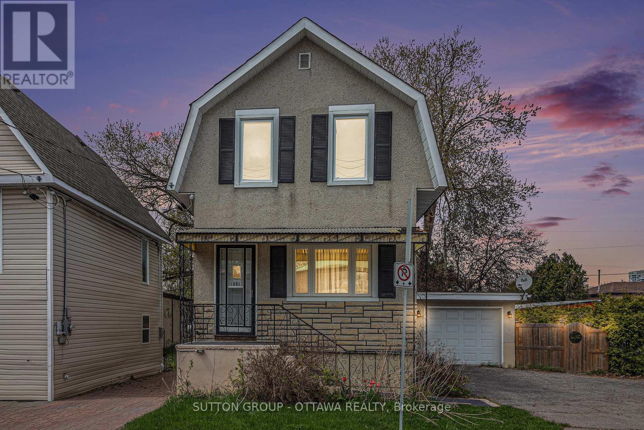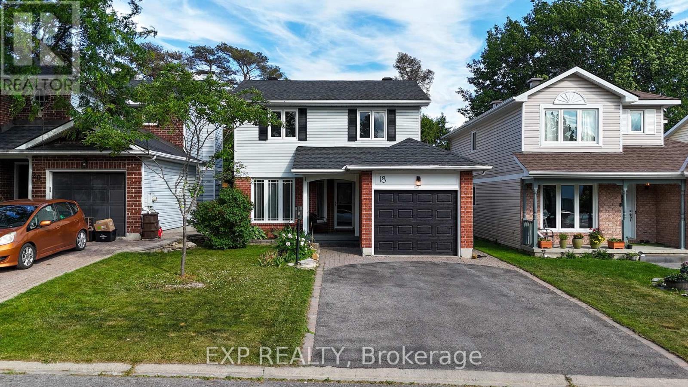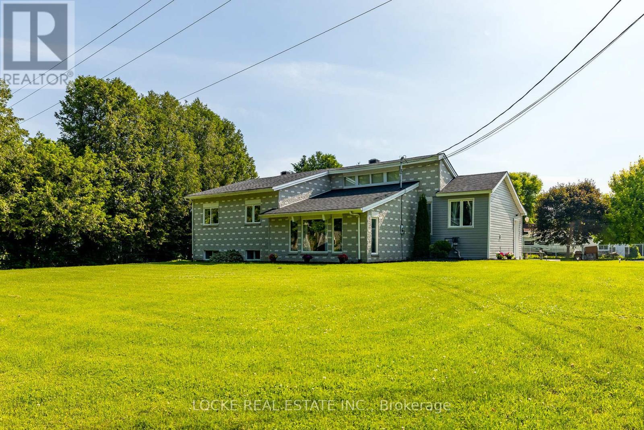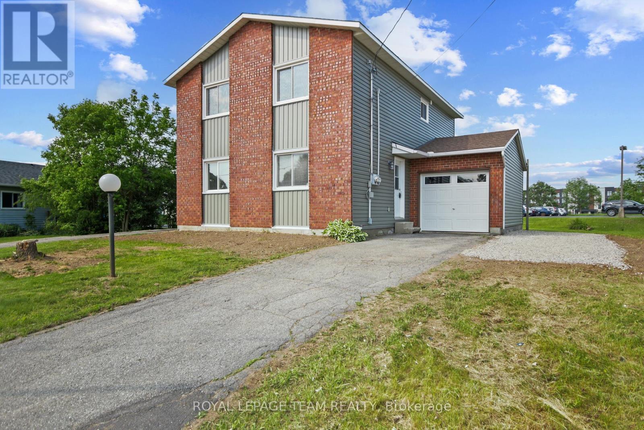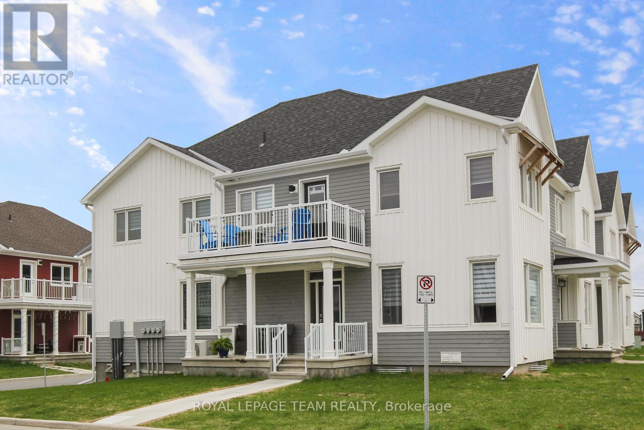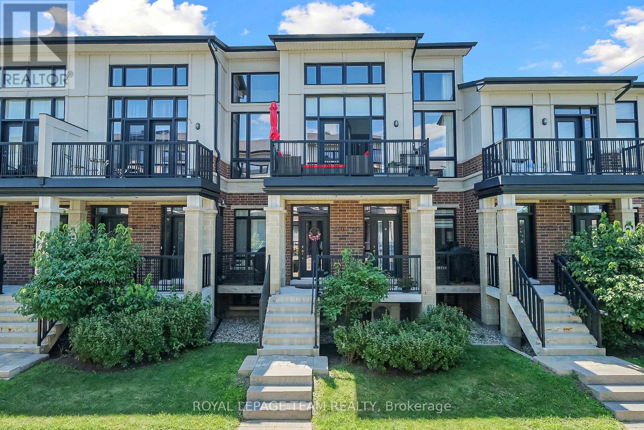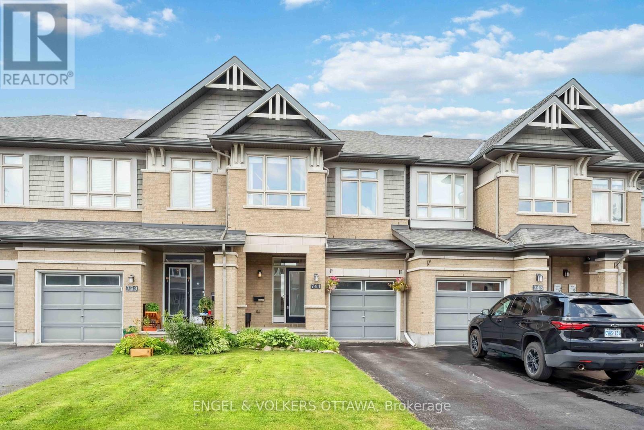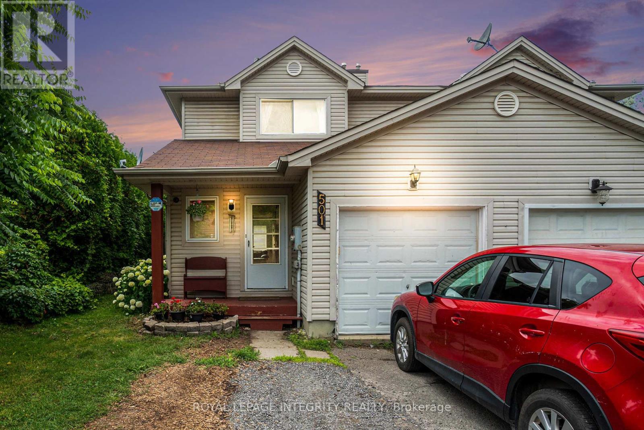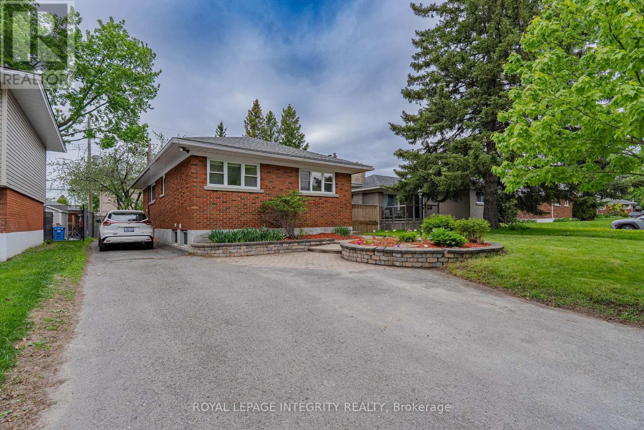Ottawa Listings
8289 Rodney Farm Drive
Ottawa, Ontario
Welcome to the tranquil well established neighbourhood of Maple Ridge Estates in Metcalfe. This custom built 2,478 sqft (incl basement) two storey home is the perfect country escape from the bustling city and sits on 2.66 acres with no rear neighbours. Enter into a bright and welcoming open living space with 17ft cathedral ceilings and a stone floor to ceiling propane fireplace. The gourmet kitchen is a standout, boasting sleek quartz countertops, modern cabinetry, 8 ft island, SS, appliances, and stylish backsplash, all bathed in natural light. Adjacent to the kitchen, elegant dining space perfect for family meals and overlooking the sprawling backyard oasis. Not to mention the spacious main level master bedroom with a large walk-in closet and a luxurious full ensuite. The mudroom completes the main floor with plenty of storage and access to the 2 car attached garage and fenced pool area. Overlooking the main level, the upstairs offers a secondary primary bedroom and two well-sized bedrooms, each with abundant closet space and a shared 4pc bathroom. The basement features a wide rec/family area, another bedroom, 3pc bathroom and an ample utility room for storage, mechanical, and laundry. Outside, the backyard features lush gardens, a refreshing 18x36 ft saltwater inground pool, and a generous wood deck with a covered cedar gazebo, ideal for summer leisure and outdoor entertaining. Updates include: Furnace, Hot Water Tank, Well Pressure Tank, Pool Upgrades, Kitchen, and more. Inclusions: Covered Gazebo, 12x16 Shed, Lawn Tractor, TV and wall mount in living room, Pool equipment, Furnace, Fridge, Stove, Washer, Dryer, Oven, Dishwasher, & Microwave. Don't miss this opportunity, reach out and book today! (id:19720)
Coldwell Banker Sarazen Realty
896 Longfields Drive
Ottawa, Ontario
Welcome to 896 Longfields Drive - a bright and beautifully laid out home in the heart of Barrhaven, offering comfort, space, and convenience for modern living. Step inside and you're immediately welcomed by a warm, functional kitchen that features plenty of cabinetry with rich wooden doors and a cozy eat-in area. Two large windows, nearly stretching from floor to ceiling, fill the space with natural light, making it the perfect spot to enjoy your morning coffee. Just off the kitchen is a handy powder room for guests. The main floor opens up to a spacious living and dining area, where a gas fireplace adds a cozy focal point and large windows invite sunlight to pour in throughout the day. Patio doors lead you to a nice outdoor sitting area - ideal for relaxing or entertaining on warm evenings. The open-concept layout connects the living and dining rooms seamlessly, giving the entire space a welcoming, airy feel. Head downstairs and you'll find two generously sized bedrooms. The primary bedroom features a large closet and its own ensuite bathroom, offering privacy and comfort. The second bedroom is equally inviting, with stylish pot lights, lots of room, and a bright window that brings in the sunshine. A third full bathroom is also located on this level, along with the laundry area for added convenience. Outside, enjoy your patio space - perfect for summer evenings or a quiet weekend retreat. Two designated parking spots and additional visitor parking offer added convenience and peace of mind. This home is located just minutes from beautiful parks, wooded trails, public schools, and is close to shopping malls, restaurants, and daily conveniences - everything you need is right at your doorstep. Whether you're a first-time buyer, investor, or looking to downsize, this unit offers a fantastic opportunity to own in one of Barrhaven's most desirable areas. *Some images have been virtually staged to help showcase the property's potential and layout. (id:19720)
RE/MAX Hallmark Realty Group
1437 Usborne Street
Mcnab/braeside, Ontario
HOBBY FARM - GATHER YOUR HORSES ! 12.2 Acres in McNabTownship. Attractive 4 bedroom , 3 bath ,bungalow , featuring a walkout lower level . Numerous outbuildings, include a 30 'x 30' storage shed/outbuilding , a 30' x 24 ' open front shed, and a 30' x 24' stable offering hydro and water,2/3 box stalls, tack room and storage Fenced in round ring. Trails on property are kept maintained. Oversized paved circular driveway can accommodate many vehicles. Septic system and tanks recently replaced May 2025. Roof shingles approx. 2015, propane furnace 2020 approx. Acreage, a home , outbuildings all a short drive to Arnprior, and Renfrew. Easy access onto hwy 417 east or west from Campbell Drive. (id:19720)
Coldwell Banker Sarazen Realty
352 Selene Way
Ottawa, Ontario
Welcome to 352 SELENE WAY, a beautifully upgraded townhome in Orleans. Located in the heart of family-friendly Avalon East with No front neighbors ! conveniently located close to parks, schools, shopping and transit. This Minto Empire model townhome offers timeless appeal. With 3 bedrooms and 2.5 bathrooms, this home is ideal for families, professionals, or anyone looking for comfortable, low-maintenance living. Beautiful hardwood flooring runs throughout all living spaces, adding warmth and cohesion to the home. Bright entry w/9ft ceilings leads to the open concept main floor features an inviting living room with a gas fireplace, and New and elegant chandelier , flowing into the dining area; perfect for both everyday living and entertaining. A charming archway connects the living room to a classic kitchen, complete with stainless steel appliances, and plenty of counter space. Upstairs, you'll find three generous bedrooms, including an oversized primary suite with a walk-in closet and a luxurious ensuite . The two additional bedrooms share a 4-piece bathroom. The fully finished basement offers a bright and inviting rec room with a large window flooding the space with daylight, plus a dedicated laundry area, ample storage space & a rough-in for a future bathroom. Step outside to your fully-fenced fenced backyard wIth large deck patio, an ideal retreat for summer evenings or year-round relaxation. MOTIVATED SELLER, This home has been meticulously maintained with numerous recent updates: Interior repaint (2025), Roof (2025) with 10 year labour and maintenance warranty , Furnaces (2023), A/C (2023), Hood Fan (2025) (id:19720)
Right At Home Realty
160 Asper Trail Circle
Ottawa, Ontario
Welcome to this beautifully furnished 4-bedroom, 3.5-bathroom detached home offering over 3,700 square feet of refined living space, available for a two-year lease. Ideal for families or professionals, this residence combines comfort, elegance, and practicality in a quiet, family-friendly neighbourhood close to top schools, parks, and amenities. The main floor features an oversized dining room, a spacious living room with a gas fireplace, a modern white kitchen with high-end appliances and granite countertops, a cozy front office, a stylish powder room, and a custom mudroom. Upstairs, four generously sized bedrooms provide restful retreats, with the primary suite offering elegant décor and ample storage. The fully finished lower level is perfect for entertaining, with space for movie nights, play, or remote work. Throughout the home, you'll find hardwood, ceramic, and wall-to-wall carpet flooring, along with thoughtfully designed storage solutions. This turnkey property is available fully furnished, includes parking, and is move-in ready for those seeking a high-quality long-term rental. (id:19720)
Details Realty Inc.
516 - 224 Lyon Street N
Ottawa, Ontario
Live in one of the most unique and impressive outdoor spaces in all of Centretown! Situated in the prestigious Gotham building, this Glasshouse unit isn't just a rare find, it is the only one of its type. Floor to ceiling windows flood the space with natural light and highlight the white-washed hardwood flooring and exposed concrete. Live well with a stylish kitchen that features a gas stove and quartz counters, plus a deluxe bathroom with a stand up shower and separate soaker tub. But the pièce de résistance is a mind-blowing wrap around balcony that nearly DOUBLES your living space in the warmer months. Enjoy your natural gas BBQ on one side of the balcony after an afternoon of gardening on the other. Overlooking both Centretown and downtown, this home is your own paradise in the sky. The convenience of condo living, all with NO side neighbours! Indoor parking, a sizeable storage space, and concierge service are included. Don't miss your chance to move into the most unique unit in one of the most coveted buildings in Centretown! (id:19720)
Exp Realty
191 Pretoria Avenue
Ottawa, Ontario
featuring: high ceilings, baseboards, offering larger living room with large windows, large kitchen w/eat-in area, new appliances/countertops. 1 full bathroom and 1 bed room. has a larger recreation room and an office room in the basement. This property is located footsteps to Rideau Canal, local shops, grocery stores and delis, and some of the downtowns trendiest neighbourhood restaurants and a few blocks either way to Business District and Lansdowne Park. (id:19720)
Home Run Realty Inc.
15 Daybreak Street
Ottawa, Ontario
Welcome to this charming and well-maintained single-family home nestled in one of Barrhaven's most desirable communities. The main level features bright and spacious living and dining areas, perfect for family gatherings and entertaining. The open-concept, beautiful kitchen boasts stainless steel appliances that flows seamlessly into the family room, complete with a gas fireplace and plenty of natural light, a convenient powder room completes the main level for added comfort and functionality. Upstairs, the generous primary bedroom with walk-in closet and a private en-suite for ultimate relaxation. Two additional bedrooms share a full bath, ideal for growing families. The basement recreation room provides ample space for entertainment. This home offers comfort on every level. Step outside to your fully fenced backyard with an amazing gazebo for relaxing or entertaining, and the perfect setting to enjoy the outdoors. This home offers the perfect blend of comfort, style, and location ideal for families seeking a peaceful community. (id:19720)
Details Realty Inc.
1341 Raven Avenue
Ottawa, Ontario
Opportunity Knocks at 1341 Raven Avenue! Nestled in the heart of Carlington, this charming 3-bedroom, 2-bath home sits on a generous 6,964 sq. ft. lot (per GeoWarehouse) and offers incredible potential for first-time buyers, renovators, or visionaries. Whether you're looking to move in, personalize over time, renovate, or even start fresh with a build, the possibilities here are endless. The main floor is bright and welcoming, featuring a practical layout with an open concept living and dining room leading to a spacious kitchen. Upstairs you will find, two bedrooms, and a flex space perfect for a home office, walk-in closet, or creative nook. Downstairs is an additional bedroom, bathroom, and family room. The attached oversized garage has plenty of room for a car, work bench and storage! Behind this home you will find the incredible deep lot that provides ample outdoor space and is situated in a premium pocket of this family-friendly, sought-after neighborhood. Enjoy the best of city living with easy access to NCC trails, parks, public transit, government workspaces, shopping, dining, highway access, and the scenic Experimental Farm. Dont miss your chance to get into the market and make this home your own. A must-see to truly appreciate! 24-hour irrevocable on all offers. (id:19720)
Sutton Group - Ottawa Realty
33 Benlark Road
Ottawa, Ontario
Welcome to this stunning 3-bedroom detached home nestled on a desirable corner lot in the family-friendly community of Barrhaven on the Green. Brimming with natural light, this beautifully maintained home offers the perfect blend of comfort, style, and functionality. Step inside to discover a bright main floor featuring large windows, hardwood flooring, and a warm, inviting atmosphere. The spacious living and dining areas flow seamlessly into the kitchen equipped with ample cabinetry, sleek countertops, and high end appliances perfect for both everyday living and entertaining. Upstairs, you'll find three generously sized bedrooms with custom closets and renovated full bathroom. The fully fenced backyard offers a private outdoor retreat with plenty of room to relax, garden, or host summer BBQs. The corner lot location provides extra yard space and enhanced curb appeal, while the attached garage and driveway add everyday convenience. Located close to top-rated schools, parks, shopping, restaurants, and public transit, this home offers everything your family needs and more. (id:19720)
Solid Rock Realty
18 Hawley Crescent
Ottawa, Ontario
Welcome to 18 Hawley Crescent, a beautifully maintained single-family home tucked away on a private, landscaped lot in a quiet, established neighbourhood. From the moment you arrive, you'll feel the perfect balance of space, comfort, and privacy this home provides. Step inside to a tiled entryway that opens into a spacious foyer, setting the stage for the thoughtful layout. The main level features a large family room with soaring ceilings and a cozy gas fireplace, creating an inviting place to relax and unwind. The eat-in kitchen is both charming and practical, with ceramic flooring and backsplash, abundant counter space, and room to move with ease. Just off the kitchen, the oversized dining room with crown moulding offers a warm setting for hosting everything from casual meals to holiday gatherings. A convenient powder room completes the main floor. Upstairs, a hardwood staircase leads to three generously sized bedrooms, all with hardwood flooring. The updated main bathroom and private ensuite bring a modern touch to your daily routine. The lower level offers even more living space, including a large recreation room, a utility area, and a flexible bonus room perfect for a home office, den, or creative space. Step outside to your own private backyard retreat. Surrounded by mature trees and extra-high fencing, this maintenance-free yard features a spacious deck, interlock patio, and a standout shed that adds valuable storage or workshop potential. With parks, schools, transit, and everyday amenities close by, this home offers a rare blend of indoor comfort and outdoor tranquillity. Don't miss this opportunity! (id:19720)
Exp Realty
2180 Old Hwy 17 Highway
Clarence-Rockland, Ontario
Explore a unique .6-acre property at 2180 Old Hwy 17, Clarence-Rockland, featuring two detached homes, ideal for multigenerational living, investment, or a spacious retreat, just 30 minutes from Ottawa. Main Home: This 4-bedroom, 2-bathroom residence offers modern comfort with cathedral ceilings and new laminate flooring (2024/2025). The open-concept main level includes three bedrooms, a large 5-piece bathroom, and a primary bedroom with a walk-in closet. A fully equipped 1 bed 1 bath in-law suite with heated floors in the basement, with a separate entrance, is perfect for extended family, guests or extra income. The attached 3-car garage provides ample space for vehicles or storage, making this move-in-ready home both practical and inviting. The garage is set up to be radiant heated (only needs to be connected). Secondary Home: The 3-bedroom, 1-bathroom second home, currently leased for $2,500/month, is a bright, functional space suitable great for extra income. Set on a generous .6-acre lot, the property offers space for outdoor activities, family gatherings, summer bonfire and projects. Located in peaceful Clarence-Rockland, with schools, parks, and the Ottawa River nearby, its a short commute to Ottawa via Highway 17. (id:19720)
Locke Real Estate Inc.
107 Mississippi Road
Carleton Place, Ontario
This fully renovated, modern 2-bedroom, 1-bathroom upper-level semi-detached home is ideally located in the heart of Carleton Place. Featuring a bright, open-concept layout with low-maintenance vinyl flooring throughout, the space includes a spacious living and dining area that flows into a stylish kitchen complete with stainless steel appliances, quartz countertops, and plenty of cabinet storage. Both bedrooms offer generous space and ample closets, while the updated 4-piece bathroom features contemporary finishes. Additional perks include driveway parking for two vehicles, a single-car garage, and a private outdoor area. Just a short walk from downtown shops, restaurants, parks, and local amenities, this home offers both convenience and comfort. Available for immediate occupancy. Tenant responsible for hydro. Rental application, credit check, references, and proof of income/employment are required. (id:19720)
Royal LePage Team Realty
506 Oldenburg Avenue
Ottawa, Ontario
Open House Sunday July 27th 2-4. Enjoy this upgraded end unit corner lot property. Welcome to this amazing home, you will feel the pride of ownership. The much desirable double car garage presents a tall ceiling to provide opportunities for additional vertical storage. Elegant gleaming hardwood floors on the main level, sun filled & inviting open concept offering lots of windows. The dining room includes an upgraded chandelier. Beautiful kitchen showcasing granite countertops, food pantry, including s/s appliances, built in microwave & a desirable large island. Three spacious bedrooms including the primary with ensuite, walkin closet and beautiful pendant light, in addition to a generous size open concept loft/den, shared bathroom, laundry room and two linen closets/storages on the upper level as well as a generous size deck/balcony. You will appreciate the comfortable finished basement, ample amount of storage as well as the neutral colour pallet to please everyone's design style. Custom window blinds for privacy. Upgraded railing by builder for interior staircase instead of a wall. Enjoyable front porch with added stairs railing for safety. Basement roughed in for future bathroom (called other for description and measurements). Practical mudroom with tall ceiling adjacent to the garage conveniently located near the powder room. Central air conditioning for additional comfort. Battery for sump pump for additional safety. This home is sure to impress, close to shopping & amenities. Just a beauty, welcome to your new home. Take a moment to review the link for additional pictures and panorama videos. Note the 3rd bedroom is currently used as an office. (id:19720)
Royal LePage Team Realty
A - 31 Pritchard Drive
Ottawa, Ontario
Welcome to 31A Pritchard Drive, a unique and versatile gem located in Ottawa's west end. This freshly renovated three-bedroom bungalow features elegant hardwood floors and a bright, open-concept living and dining area. A newly installed built-in electric fireplace enhances the modern aesthetic of the spacious living room, creating a warm and inviting atmosphere.The updated kitchen seamlessly combines functionality and style, providing an ideal space for culinary creativity. It opens up to a generously sized shared backyard, adorned with mature trees, perfect for relaxation or entertaining guests.The lower level boasts a large family room and a multi-functional den, which can easily serve as a home office, guest room, or fourth bedroom, catering to your diverse needs. This property is not just a home; it is a versatile living space that adapts to your lifestyle. (id:19720)
Royal LePage Team Realty
701 Cole Avenue
Ottawa, Ontario
Welcome to this beautifully updated 2-bedroom, 2-bathroom home in the sought-after Westboro-Laurentianview neighborhood, ideally located near Carling & Churchill. With tasteful renovations and a warm, welcoming layout, this property offers the perfect blend of comfort, convenience, and character. This Home Features an Open-concept main floor with modern finishes. Gleaming hardwood and tile throughout the main and second levels, a Stylish kitchen and Bathrooms, thoughtfully renovated and maintained, a Finished basement with spacious Family room with fireplace, 3-piece bath, laundry and utility room, and plenty of storage. There is a fully fenced, large backyard with mature trees, deck, shed, and an optional hot tub (tenant to maintain, not to be replaced). Located Steps to Dovercourt Recreation Centre and Altea. Walking distance to Broadview Public School and Nepean High School. A quiet, family-friendly street with easy access to parks, transit, and shopping. Tenants to be responsible for lawn care and snow removal. Hot tub available as-is - landlord will not replace or repair. Laundry located in basement. Required documents for application - Completed rental application, Current photo ID, Recent credit check, Employment letter or proof of income T4's and two recent pay stubs, Personal references. Schedule B to be included with Agreement to lease. Non smoking, no pet property. Ready to move in and enjoy? Schedule a showing today and discover the charm of this inviting home in one of Ottawa's most desirable communities. Tenant responsible for all utilities including hot water tank rental, snow removal and grass/flower bed maintenance. (id:19720)
RE/MAX Hallmark Realty Group
220 Pembina Private
Ottawa, Ontario
**Open House- Sunday July 27th, 2-4pm** This immaculate, exceptionally well maintained over 1800 sq ft, 2 bedroom, 2 full bath condominium is located in the family friendly community of Riverside South. With incredible, high ceilings, massive main windows to bring in that natural light and a spacious open concept floor plan, this unit will be sure to impress. Upon entering, you are welcomed into the roomy foyer with plenty of space to welcome guests and everyone can comfortably take off their shoes. From the foyer you will find a stairway to the lower level with direct access to the one vehicle garage as well as the a second stairway to the 2nd level where we find the well appointed, modern kitchen with breakfast bar which is open to the dining/eating area, the relaxing living room with a patio door leading you to a lovely balcony for enjoying a morning coffee, glass of wine at the end of the day or a BBQ. On this level we also find a large bedroom with walk-in closet, a full bathroom and the laundry/utility/storage room. Finally we make our way to the next level where the massive primary bedroom is located with an additional balcony, another walk-in closet and spa like ensuite with double sinks, a soaker tub and separate shower. To complete this level we find a fabulous loft area which is perfect for your home office, additional TV area or exercise space..so many possibilities, as well as a large storage closet. Public transportation, shopping, restaurants and much more is close by. (id:19720)
Royal LePage Team Realty
76 Rallidale Street
Ottawa, Ontario
Welcome to your dream home in one of Ottawa's most sought-after communities! This high-end end unit townhome offers just under 2,000 sq ft of beautifully designed living space, thoughtful upgrades, and the perfect layout for growing families. Step into a bright and inviting main level featuring gleaming hardwood floors, granite countertops, and a spacious open-concept design ideal for everyday living and entertaining. The large windows flood the home with natural light, creating a warm and welcoming atmosphere throughout. The kitchen is a true centrepiece - modern, functional, and perfect for family meals or weekend gatherings. Step outside to the fully fenced, extra-deep backyard rare for the area and offering endless possibilities for outdoor fun, gardening, or simply relaxing in your own private oasis. Upstairs, discover a spacious primary bedroom that's truly unique. A rare built-in nursery retreat offers the perfect space for new parents to keep their little one close, or convert it to a reading nook or home office. A luxurious 4-piece ensuite and generous walk-in closet complete this serene space. Two additional bedrooms and a full bath provide comfort for the whole family. The fully finished basement adds even more versatility, featuring upgraded flooring, pot lights, and ample room for a home gym, playroom, or media area. Additional highlights include an extra-wide garage (a premium builder upgrade), pot lights throughout, and excellent proximity to parks, schools, shopping, and all the amenities Findlay Creek has to offer .This is a rare opportunity to own a truly special home that balances comfort, style, and functionality in a family-focused neighbourhood. Don't miss your chance - schedule your private tour today! (id:19720)
Exp Realty
203 - 10 Mcarthur Avenue
Ottawa, Ontario
Be the first to live in Unit 203 at 10 McArthur Ave a spacious, premium 2-bedroom, 2-bathroom apartment in a brand-new boutique 10-unit building. This unit offers a private ensuite, walk-in closet, two balconies, modern finishes, an energy-efficient certified heat pump for heating and A/C, owned hot water tank (no rental fees), HRV system, and a full appliance package: fridge, stove with hood fan, dishwasher, microwave, and in-unit washer/dryer. The building features secure gated FOB-only access, security cameras, and full fire retrofit. Centrally located near the Rideau Centre, Rideau River, Strathcona Park, National Gallery, ByWard Market, and only 2.1 km from Ottawa U. **Tenant pays hydro and tenant insurance. Parking available for $100/month (3 spots total, first-come, first-served). Book your showing today! (id:19720)
Coldwell Banker Sarazen Realty
303 - 10 Mcarthur Avenue
Ottawa, Ontario
Be the first to live in Unit 303 at 10 McArthur Ave a spacious 4 bedroom, 2 bathroom apartment in a brand-new boutique 10-unit building. This unique two-level layout offers one bedroom and a full bathroom on the main floor, with three bedrooms and second full bathroom upstairs, providing flexible living space perfect for families, roommates, or working from home. The unit features modern finishes, energy-efficient certified heat pump for heating and A/C, owned hot water tank (no rental fees), HRV system, and a full appliance package including fridge, stove with hood fan, dishwasher, microwave, and in-unit washer/dryer. The building offers secure FOB-only gated access, security cameras, and is fully fire-retrofitted. Located in a prime central location close to Rideau Centre, the Rideau River, Strathcona Park, the National Gallery, ByWard Market, and just 2.1 km from Ottawa U. Book your showing today! ** Tenant pays hydro and tenant insurance. Parking available for $100/month on a first-come, first-serve basis (3 spots total). (id:19720)
Coldwell Banker Sarazen Realty
741 Morningstar Way
Ottawa, Ontario
Welcome to this beautifully maintained 3-bedroom, 2.5-bath Addison model by Richcraft, offering a spacious layout with high ceilings and stylish upgrades throughout. Hardwood flooring runs throughout the open concept main level, complemented by a modern kitchen, thoughtfully added custom shelving, and large floor-to-ceiling windows that flood the space with natural light.Upstairs, you'll find three generously sized bedrooms, including a spacious primary with a 4-piece ensuite. The secondary bedrooms are perfect for kids, guests, or a home office, and the conveniently located laundry makes everyday living easier.The finished rec room on the lower level provides additional space for relaxing or entertaining, while the backyard is a true highlight - complete with a freshly stained deck and a charming gazebo, ideal for summer gatherings.Located in a family-friendly neighbourhood, this home is move-in ready with all the right touches for comfortable living. (id:19720)
Engel & Volkers Ottawa
501 Maley Street
North Grenville, Ontario
Welcome to 501 Maley Street, Kemptville! Tucked just steps from scenic Curry Park and the South Branch of the Rideau River, and only five minutes from the renowned Ferguson Forest with over 40 km of hiking and cross-country ski trails, this home offers nature at your doorstep without sacrificing convenience. Perfect for first-time buyers or savvy investors, this updated 3-bedroom, 3-bathroom semi-detached home delivers exceptional value in a central, family-friendly neighbourhood. Walk to schools, shops, parks, and recreation. All four Ontario public school boards serve the area, along with a selection of alternative education options. Inside, enjoy a bright and welcoming layout with newer vinyl flooring and a modern, neutral colour palette. The main level features a sunlit open-concept living and dining area, a functional kitchen with direct access to a very private, fully fenced backyard complete with a deck and gazebo for effortless outdoor living. A main-floor powder room adds convenience. Upstairs, you'll find three well-proportioned bedrooms, including a spacious primary retreat. The fully finished lower level features a large family room or 4th bedroom, a 4-piece bath, and a laundry room; it could be used as an in-law suite or a possible income unit. The attached single-car garage includes built-in shelving ideal for storage or a small workshop. Whether you're buying your first home or adding to your investment portfolio, 501 Maley Street is move-in ready and not to be missed! (id:19720)
Royal LePage Integrity Realty
1695 Gage Crescent N
Ottawa, Ontario
** OPEN HOUSE: Sunday, July 27 at 2-4 PM** Welcome to your next opportunity in the prestigious Bel-Air Heights community just minutes from Algonquin College and College Square! Featuring potential secondary dwelling unit (SDU). This beautifully laid-out 3+1 bedroom, 2-bathroom bungalow with a rare main-floor den delivers unmatched versatility perfect for multi-generational living or savvy investors eyeing $4,000+ monthly rental income. Boasting sun-drenched living spaces, hardwood flooring, and a fully finished lower level, this home offers endless potential. Whether you're seeking passive income, space for extended family, or a polished primary residence, this property delivers. Step outside to a generous, private backyard and enjoy life in one of Ottawa's most connected neighborhoods close to transit, top-rated schools, parks, shopping, and dining. Turn the key and unlock value, lifestyle, and location all in one. ** This is a linked property.** (id:19720)
Royal LePage Integrity Realty
B - 490 Main Street
North Dundas, Ontario
Fantastic office/retail space with amazing frontage on Main St in the growing community of Winchester for rent. In the past the main level has been a doctor's office, daycare, coffee shop, gym.....so lots of options. The space available is on the left side of the main level (Unit B) and comes with a front and rear access, a large office/reception area, a storage area, lounge or additiona office space and access to the upper level which includes a kitchen, full bathroom and 3 additional rooms with lots of potential. Rent is inclusive of utilites. Excellent location to start your small business in a fantastic, friendly town. (id:19720)
Royal LePage Team Realty


