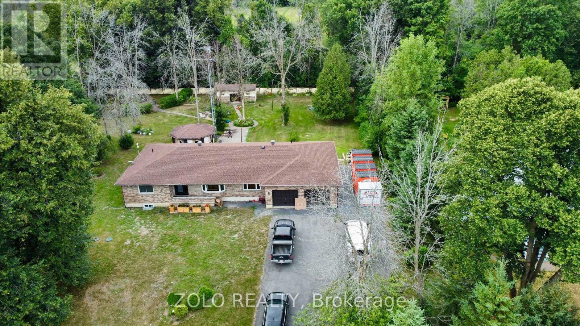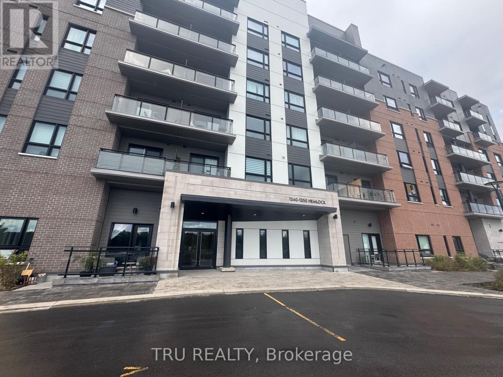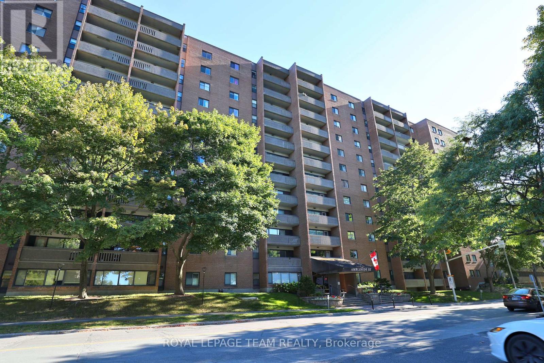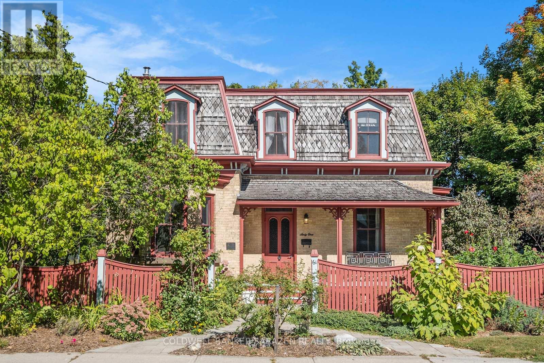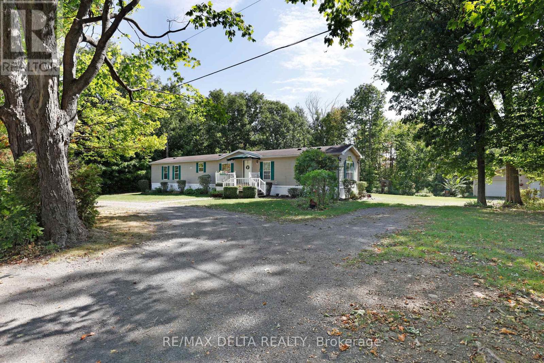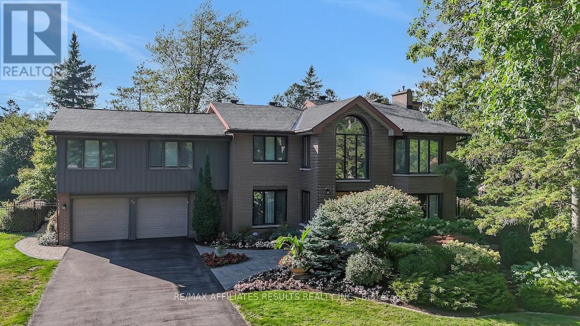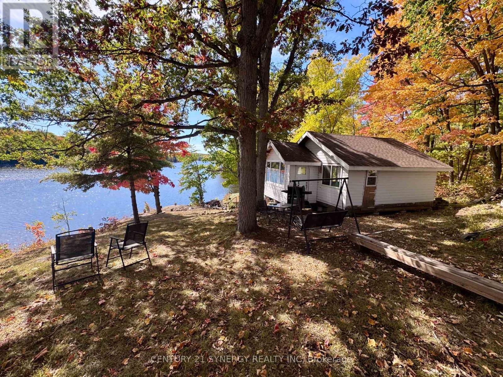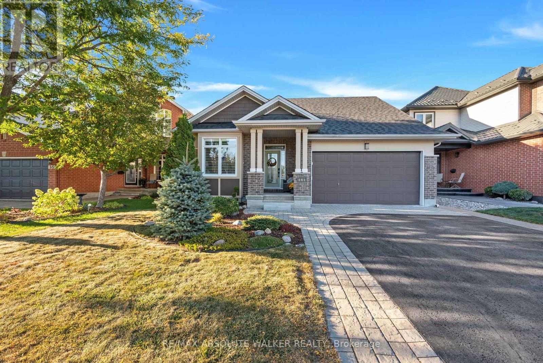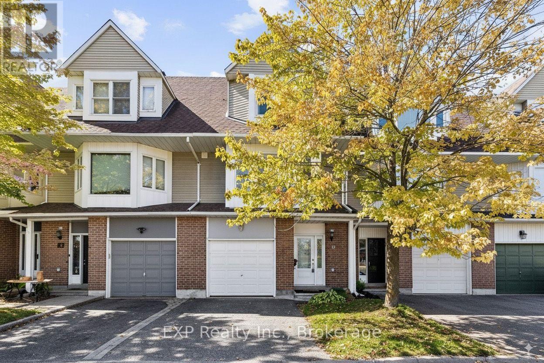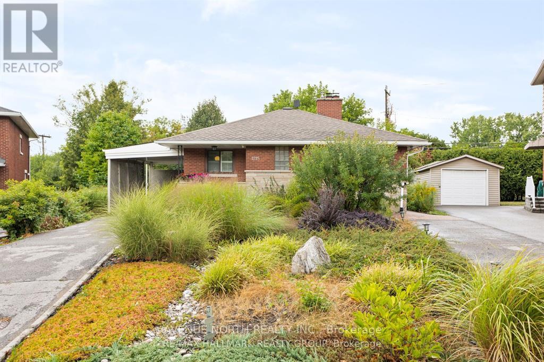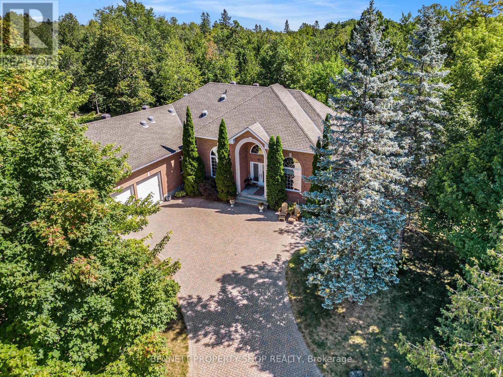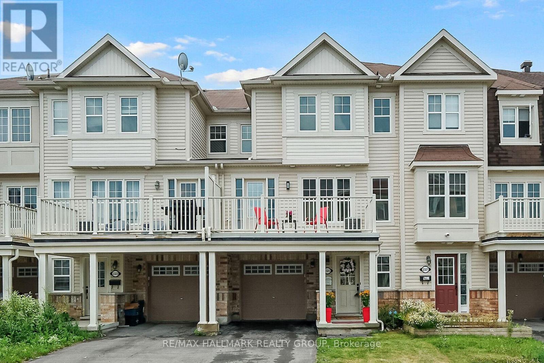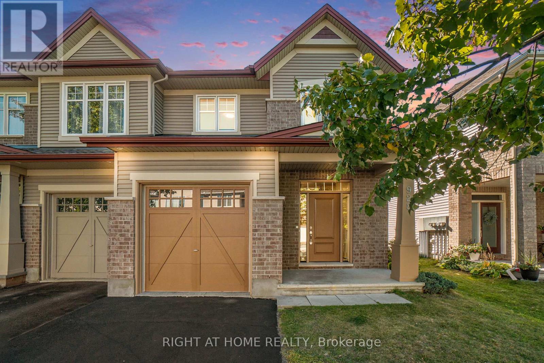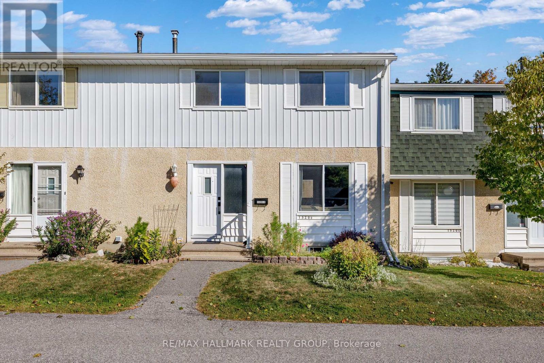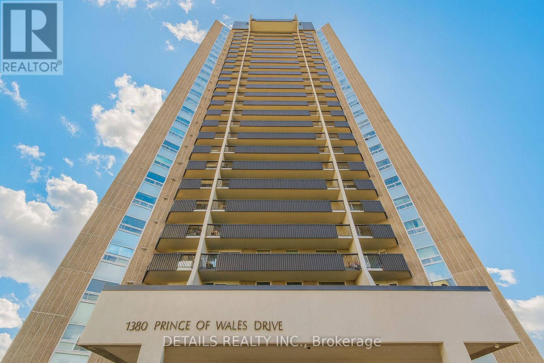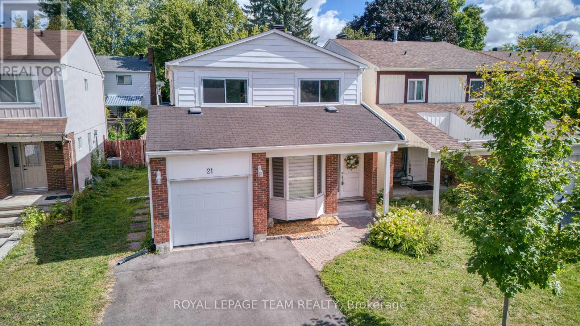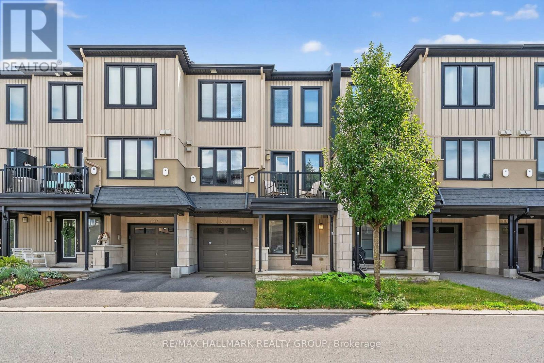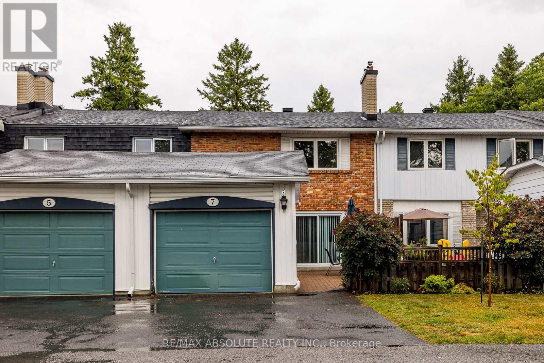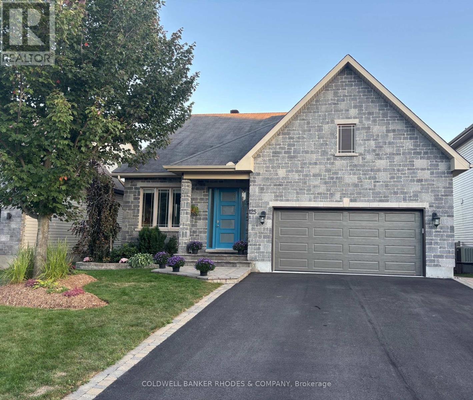Ottawa Listings
20411 Conc 5 Road
South Glengarry, Ontario
Welcome to 20411 Concession Road 5 in peaceful Green Valley a move-in-ready all-brick bungalow offering 3 bedrooms, 2 baths, and approx. 1,650 sq ft of thoughtfully upgraded living space, plus a fully finished basement. Situated on a beautifully landscaped 33,000 sq ft lot, this home combines comfort, efficiency, and lasting value. Upgrades from 2021 to 2025 include a central natural gas heating & cooling system, full exterior and interior weeping tile with Delta-MS foundation wrap, new windows and doors (2023), attic insulation and ventilation (2023), electrical updates with modern pot lights, a full water filtration system (salt, iron, and reverse osmosis), and waterproofed basement with premium vinyl flooring. Enjoy year-round comfort with dual heating: natural gas plus electric baseboards in each room. The finished basement offers a spacious family room with fireplace, oversized den, extra bedroom, storage room, and direct garage access. Outdoors, you will find an oversized 800 sq ft garage, three-season gazebo, large shed, paved walkways, and a tranquil backyard retreat with a garden grotto. Located near highways 18 & 34, with quick snow clearance and just 10 minutes to the St. Lawrence River, Alexandria VIA Rail station is only 15 minutes away, this home is under an hour to Ottawa or Montreal. Whether you are upsizing, downsizing, or looking for peace of mind, this home delivers space, quality, and thoughtful upgrades ready for you to move in and enjoy. (id:19720)
Zolo Realty
417 - 1350 Hemlock Road
Ottawa, Ontario
Newer 1 bedroom modern apartment in desirable WaterRidge village. Comfortable living with with low maintenance unit . Bright kitchen is equipped with extended height cabinets and upgraded appliances. Unit comes with parking spot 61, locker 4505 in room 54. Bike racks available in the underground garage. Water is heated and cooled by Temspec Spartan TE226 Vertical Stack Fan CoilMinutes to Beechwood av, Montfort hospital, Blair LRT station, 10-12 min drive to Downtown. Playground, water park, skating ring, tennis court right at your door. Enjoy gorgeous evening sunsets & Gatineau Hill vistas, walking/biking along the Ottawa River. (id:19720)
Tru Realty
1003 - 1100 Ambleside Drive
Ottawa, Ontario
Fantastic move-in ready renovated 2 bedroom apartment with modern finishes & a private balcony with views of the Ottawa River & Gatineau Hills. Well maintained building, walking distance to shopping recreation & public transportation & a few steps to a walking path along the River. Updates include flooring, freshly painted, light fixtures. New kitchen features quartz countertops, ceramic backsplash, under cabinetry lighting, tile floors & new stainless steel appliances. Open concept kitchen/dining area with island w/extra storage & views of living rm & Ottawa River. Living area has large windows & door to balcony with amazing views. Full bathroom with updated vanity w/granite counter, mirror, light fixture & tub/shower combination. Two spacious bedrooms with sizeable double closets & good sized windows. Parking space & locker. Utilities included (heat, air conditioning, hydro, water) in rent (except for phone/internet/cable being paid by the tenant). Amenities include outdoor pool, party room, sauna, guest suites, workshop, bicycle storage room. Note pictures from before tenant moved in. (id:19720)
Royal LePage Team Realty
61 Drummond Street E
Perth, Ontario
Stunning 4 bdrm Heritage Century home formerly known as Waddell House. Sculpted crown mouldings, high ceilings, wide plank wood floors, bay windows, fireplace, Main floor master bedroom with french doors overlooking the gardens, charming ensuite with antique tub, Parisian Gourmet kitchen with island, Large formal dining rm with 2 bay windows, Fin bsmt with workshop and storage, open concept 2nd floor familyroom, front porch, Gazebo and patio. Surrounded by pampered gardens with full growth privacy. Bright and beautifully presented. (id:19720)
Coldwell Banker Sarazen Realty
15270 Concession 8-9 Road
North Stormont, Ontario
Discover the best of country living on this 18,5 acre retreat in the heart of North Stormont. Tucked away on Concession 8-9 Road, this property combines privacy, space, and comfort, making it ideal for nature lovers, hobby farmers and bee keepers. Would make a small family or young couple starting out's dream come true. Could also make an invester's money's worth to flip or rent or both! This surprisingly spacious 16' x 76' mobile home offers 3 bedrooms, his and her's master bedroom closets and a 5 pc. ensuite bath with water closet. A bright and functional eat-in kitchen and open living area, and additional 3 pc. bath for added convenience. A standout feature is the sun-filled southern-exposed solarium with a hot tub; the perfect spot to unwind while surrounded by forest views. Comfort features include central air, forced-air propane heating, and a practical main-floor laundry/mud room accessible from the rear entrance. Outside, the land offers endless possibilities: a mix of flat, wooded terrain and partial clearings ideal for trails, gardening, or creating your dream rural lifestyle. The property also features a detached garage, and a horseshoe driveway for ample parking. All of this is just 5 minutes from Crysler and St-Albert schools and amenities. With Ottawa less than 40 minutes away for an easy commute through the peaceful countryside. This is more than a home, its an opportunity to enjoy the lifestyle you deserve in your own little private paradise. Appliances included. 24-hour irrevocable on all Offers. (id:19720)
RE/MAX Delta Realty
30 Pentland Crescent
Ottawa, Ontario
STATELY ELEGANCE is the best way to describe this one of a kind beauty tucked in a corner on one of the nicest streets in Beaverbrook. Two artfully crafted additions make this one of the largest homes in the neighbourhood that truly must be seen to be appreciated. Manicured landscaping, mature trees and magnificent gardens provide a private park like setting. A lovely interlock walkway sets a welcoming tone as you approach the double front doors. Inside, a two-storey foyer introduces the home's generous proportions. Gleaming hardwood floors grace the main & second floors, Great sized main floor office for those working from home! The sunlit living room features a bay window, cozy gas fireplace and flows into the grand formal dining room with beautiful wood coffered ceiling, skylights and crown moulding. The updated kitchen boasts plentiful cupboards, granite counters and built-in appliances opening to a breakfast room and bright family room overlooking the serene rear yard. A full 3-piece bath and well-equipped laundry room with extra storage complete the main floor. Upstairs are four spacious bedrooms, including a grand primary suite with vaulted ceilings, walk-in closet, and ensuite with accessible shower and cozy heated floors. A second bedroom also features a walk-in closet, while a third enjoys its own bay window. Great potential for multi generational living here as the fourth bedroom is very spacious and offers a private ensuite with soaker tub and separate shower. The cleverly installed two person elevator serves all three levels and makes the stairs a non issue. The finished lower level is a retreat of its own, featuring a large rec room, built-in bar with banquette seating, wine cellar, den, ample storage, & a full bath. Bonus - Generac generator. Beaverbrook has long been sought after for its excellent schools, plentiful greenspace, great shopping, restaurants & proximaty to the 417. Don't miss your chance to make this exceptional property your own. (id:19720)
RE/MAX Affiliates Results Realty Inc.
241 Brash Lane
Frontenac, Ontario
Welcome to an extraordinary opportunity on beautiful Bobs Lake, a true gem in the heart of cottage country. This exceptional property offers just over 4 acres of land and an impressive 500+ feet of pristine waterfront, making it a rare find for those seeking privacy, natural beauty, and endless potential. Perched to take in the breathtaking views, the property features a seasonal dwelling that provides a cozy retreat while you plan and create your dream escape. With 100-amp hydro service already hooked up, the essentials are in place to get you started right away. Whether you envision a rustic family cottage, a modern lakeside home, or a tranquil off-grid retreat, this lot is ready to accommodate your vision. The waterfront is nothing short of spectacular. With over 500 feet of frontage, you'll enjoy a mix of rocky shoreline and natural outcroppings, perfect for swimming, fishing, or launching a boat to explore one of the regions most sought-after lakes. Bobs Lake is renowned for its boating, fishing, and recreational opportunities, and from this vantage point, you'll have direct access to all it has to offer. The acreage itself provides an incredible sense of space and seclusion. Mature trees, natural terrain, and sweeping lake views create a peaceful backdrop, ensuring you'll feel immersed in nature while still being within reach of nearby towns and amenities. The size of the lot also allows flexibility for future development, ample space for building, landscaping, or creating outdoor recreation areas for family and friends. Whether you're searching for a private getaway, an investment in waterfront land, or the perfect place to build your forever home, this property checks all the boxes. With hydro in place, a seasonal dwelling for immediate use, and unparalleled frontage on the sparkling waters of Bobs Lake, this is a once-in-a-lifetime opportunity to own a piece of paradise. (id:19720)
Century 21 Synergy Realty Inc
841 Scala Avenue
Ottawa, Ontario
Welcome to 841 Scala Avenue! This beautiful bungalow features a rarely found double garage and exquisite mature landscaping that highlights its curb appeal. Step inside to discover an inviting open-concept layout with approximately 1100 square feet of living space, perfect for modern living. The updated kitchen is a chefs dream, complete with a gas stove, a spacious center island, and plenty of counter space for meal preparation. The main level offers two bedrooms and conveniently located laundry room. You will also find elegant hardwood floors, classic crown molding, stylish designer lighting, and custom window treatments that add a touch of sophistication.Relax in the cozy living room, featuring a warm fireplace, ideal for those chilly evenings and entertaining friends and family.The fully finished lower level offers a spacious L- shaped family room which provides flexibility for an office area and relaxed tv viewing, an additional bedroom, and a full bathroom perfect for guests or a growing family. Step outside to your private, fully fenced yard, complete with a charming patio and an awning that provides shade, making it an excellent spot for outdoor gatherings, barbecues, or simply enjoying a quiet morning with a cup of coffee. Premium pool-sized lot. Conveniently located near all amenities, this home provides easy access to shopping, dining, parks, and more, making it perfect for your active lifestyle. Don't miss the opportunity to make this meticulously maintained bungalow your own! This bungalow was designed to be wheelchair accessible. Recent updates include: Furnace, Air Conditioning and Roof, Gutters and covers. (id:19720)
RE/MAX Absolute Walker Realty
21 Durbin Court
Ottawa, Ontario
Excellent opportunity awaits for first-time home buyers or investors with this bright and well-kept townhome, refreshed throughout and nestled on a quiet cul-de-sac. Offering incredible value with low condo fees and a single-car garage, this spacious home features three large bedrooms, including a primary with ensuite plus a large den with half bath. The main level boasts a generous living room with patio doors to a fenced private garden, an open-concept dining area, and a large sunny eat-in kitchen with in-closet laundry. A main floor family room with powder room and direct access to the garage from the foyer add extra convenience. Located in the heart of Kanata, just steps from schools, parks, shopping, transit, and so much more. (id:19720)
Exp Realty
1215 Willowdale Avenue
Ottawa, Ontario
Welcome to 1215 Willowdale Ave, a gorgeous detached bungalow in the heart of Ottawa's desirable Alta Vista neighbourhood. This bright and inviting home features 3 generously sized bedrooms all on the main level, a bright and functional layout, and an eat-in kitchen with ample cabinet and storage space. Large windows throughout provide an abundance of natural light, enhancing the homes warm and welcoming atmosphere. The spacious living and dining areas make it easy to entertain or relax at home.The lower level offers a versatile flex family room, perfect for a second living area, home office, playroom, or gym. Enjoy a large private backyard, perfect for summer evenings, gardening, or family gatherings. Situated on a quiet, tree-lined street, this charming home offers comfort and convenience in one of Ottawas most established and most connected communities, embodying the 15-minute city lifestyle. With a Walk Score of 92, nearly every daily need is just steps away. Parks, grocery stores, restaurants, hardware shops, and schools surround the area. The RA Centre, sports fields, public transit, and highway access are all close by, ensuring recreation and commuting are effortless. Tenant responsible for heat and electricity. 9 minutes to Ottawa General Hospital, CHEO and Lansdowne. Showings only on Sunday 10:30-11:30 every week. (id:19720)
Avenue North Realty Inc.
50 Aero Drive
Ottawa, Ontario
Welcome to this beautifully updated 3-bedroom plus den bungalow with a lake view! With its bright modern kitchen, stylish bathrooms, and cozy sunken living room, this home is designed for both comfort and connection. Step outside to your private fenced backyard with no rear neighbours - just space to relax and enjoy. Summers are made for the 20x40 pool (with maintenance included!), while the fully finished basement with a sauna and bar offers the perfect spot for family fun or casual entertaining year-round. A wonderful place to call home for families and professionals alike. Tenant pays: heat, water, hydro. Included: pool maintenance. Available immediately! (id:19720)
Royal LePage Team Realty
5 Countryside Green
Ottawa, Ontario
Step into an extraordinary lifestyle at 5 Countryside Green! A custom-designed bungalow that elevates luxury living & endless possibilities for your family! Perfectly located on a private cul-de-sac with only six homes, this masterpiece boasts breathtaking views of Cedarhill Golf Course's first hole. Flooded with natural light through an abundance of windows, plus sun tunnel skylights this home is open & airy. Beautiful expansive spaces with soaring 16-foot ceilings that bring breath & fresh air into the living space. With the chill of fall upon us three gas fireplaces create an inviting ambiance for elegant gatherings or cozy family moments. There are so many possibilities with the professionally finished basement! An expansive space with a grand wet bar, a full bath, another laundry area & so much storage. A few modifications on this level will make this a perfect Nanny suite, multi-generational living or an income suite! Honestly, life could not be any better! Set on a near-acre lot with a forested backyard, this home offers unmatched privacy in the coveted Cedarhill community! Steps from nature yet close to shopping, great restaurants, transit, major arteries to the core & fantastic schools. Embrace a life of elegance, ease, and endless possibilities in a home tailored to your dreams. (id:19720)
Bennett Property Shop Realty
Bennett Property Shop Kanata Realty Inc
2325 Blue Aster Street
Ottawa, Ontario
Welcome to 2325 Bue Aster, beautifully updated 2 bedroom townhome in sought after Half Moon Bay! This bright and spacious move in ready FREEHOLD townhome blends with comfort and convenience. The main floor has convenient access to the attached garage and closet. On the 2nd floor you step inside to a sun filled living/dining room adjacent to a large kitchen with granite counter and abundance of cabinetry.The living/dining has direct access to the spacious deck ideal for entertaining or enjoying some fresh air.The third floor has 2 spacious bedrooms with oversized closets that share access to a full bath. Great location close to Schools, Parks, Minto Rec Centre and Shopping. NEW FLOORING, NEW BERBER CARPETS, NEW STOVE, NEW FRIDGE, WASHER AND DRYER (2024), FRESHLY PAINTED WALLS, ALL NEW LIGHT FIXTURES AND FANS, DUCTS CLEANED JULY 24, 2025, FURNACE (2019). Don't miss your chance to own this move in ready beautiful home. Standout choice for first-time buyers, downsizers, or investors. Virtual staging in living, dining and bedroom. (id:19720)
RE/MAX Hallmark Realty Group
4751 Pearl Road
Champlain, Ontario
Updated bungalow on 109+ acres of treed, farm, orchard, and open field, lot! Send the kids out in the morning and they won't be back until you call them in for dinner! The stone bungalow has only been owned by one loving family since being built and the pride of ownership shines through. Tones of updates in2023 such as freshly sanded and varnished hardwood floors, well tested, septic pumped, gutters cleaned, kitchen updated, painted a crisp white throughout, and a BRAND NEW AND OWNED HEAT PUMP FURNACE, AC AND HOT WATER TANK!! The living room features a cozy stone fireplace and a big beautiful window with transom. The open kitchen and dining area displays updated cupboards and handles, an authentic farm house stove, a bar (with stools included), and sliding door out to the backyard. The rest of the main level is home to 3 bedrooms, a 4 piece bathroom with a giant jacuzzi tub, vinyl windows, and laundry (2020). The tall cedar basement is just waiting for your personal touch! (id:19720)
Engel & Volkers Ottawa
4751 Pearl Road
Champlain, Ontario
Updated bungalow on 109+ acres of treed, farm, orchard, and open field, lot! Send the kids out in the morning and they won't be back until you call them in for dinner! The stone bungalow has only been owned by one loving family since being built and the pride of ownership shines through. Tones of updates in 2023 such as freshly sanded and varnished hardwood floors, well tested, septic pumped, gutters cleaned, kitchen updated, painted a crisp white throughout, and a BRAND NEWAND OWNED HEAT PUMP FURNACE, AC AND HOT WATER TANK!! The living room features a cozy stone fireplace and a big beautiful window with transom. The open kitchen and dining area displays updated cupboards and handles, an authentic farmhouse stove, a bar (with stools included), and sliding door out to the backyard. The rest of the main level is home to 3bedrooms, a 4 piece bathroom with a giant jacuzzi tub, vinyl windows, and laundry (2020). The tall cedar basement is just waiting for your personal touch! (id:19720)
Engel & Volkers Ottawa
928 Bunchberry Way
Ottawa, Ontario
Welcome to this freshly painted, well-maintained, bright and specious 3 bedroom plus Loft semi-detached home, in a quiet and friendly Findley Creek neighborhood. This is one of the largest Semi detached plan with total 2373sq feet finished area. The sun-filled layout features a spacious living room with a gas fireplace, Oak hardwood flooring and a patio door walk out to backyard an ideal space to relax or gather with friends and family. Upstairs, the spacious primary bedroom offers a walk-in closet and an ensuite. Two good size bedroom, linen storage, along with a versatile loft that can serve as a home office, nursery, or creative space. Finished lower level expands your living space with a large, inviting family room, utility room, and ample storage. Close to all amenities, recreation, biking and walking trails. This home truly offers the best of comfort and convenience. Welcome home (id:19720)
Right At Home Realty
300 Riverwood Drive
Ottawa, Ontario
This waterfront property offers the ultimate lifestyle! Nestled up high, overlooking the Ottawa River,this beautifully positioned property offers breathtaking views and direct access to one of Ottawa's most cherished waterways. Completely renovated and thoughtfully designed. The main level features gorgeous natural wood flooring, a bright,open concept kitchen with large granite island and a living room with stunning water views.Two bedrooms and full bathroom complete this level. Lower level offers a fully finished walkout basement,a spacious bedroom, family room, Laundry rm, powder rm with plenty of room for storage Step out to your hot tub, unwind, and soak in the scenery while enjoying the crystal-clear starlit skies above. Enjoy the custom built dock perfect for boating,swimming or simply embracing riverfront living. Private sandy beach and trails only steps away from the home! (id:19720)
RE/MAX Affiliates Realty Ltd.
109 Borga Crescent
Ottawa, Ontario
There is "turn-key", and then there is 109 Borga Cr - where the heavy lifting has been done and all that's left is for you to move in and enjoy! This detached gem has been transformed top to bottom with modern updates that blend comfort, convenience, and style. Step inside to a main floor thats been completely opened up and renovated with a kitchen that is a chef's dream: quartz counters, induction cooktop with pot filler (because carrying pots is so 2019), sleek appliances, and storage galore. Pot lights throughout, all smart-home ready, let you set the mood with a tap of an app. The back dining room addition features heated tile floors, perfect for both quiet morning coffees and hosting family meals, while the new front entrance offers a big, practical closet that actually fits all your coats (because you can never have too much storage). There's hardwood in the 3 bedrooms upstairs and laminate in the basement rec room, so you can officially be carpet free! The bathrooms have been refreshed with new vanities, flooring, paint, and even a defogging mirror (unless you want to keep drawing those smiley faces after showers). The oversized single garage is an added bonus, creating comfortable space for both the car AND the bikes, plus the extra wide driveway means no car shuffle in the morning! Mechanical peace of mind comes with a new furnace, heat pump and owned tankless water heater (all 2020). A Nest doorbell adds security, and maybe some free entertainment watching delivery drivers wrestle with oversized packages. All of this in the established Hunt Club neighbourhood close to schools, trails, parks, shopping, and transit. This is the one you've been waiting for! (id:19720)
Coldwell Banker First Ottawa Realty
D - 1520 Beaverpond Drive
Ottawa, Ontario
Welcome to this beautifully upgraded 3-bedroom, 2-bathroom townhome condo offering comfort, convenience, and move-in readiness! Perfectly located close to schools, shops, and everyday amenities, this home also provides quick access to nearby transit lines making commuting to work or school a breeze. Inside, you'll find thoughtful upgrades throughout, creating a modern and welcoming space that requires no additional work just move in and start enjoying. Whether you're a first-time buyer searching for your perfect starter home or parents looking for an ideal property for children attending university or college, this home checks all the boxes. With its combination of location, value, and style, this townhome is a must-see opportunity! (id:19720)
RE/MAX Hallmark Realty Group
803 - 1380 Prince Of Wales Drive
Ottawa, Ontario
Fully Refreshed & Move-In Ready! This beautifully renovated 3-bedroom, 2-bath condo on the 8th floor offers bright southwest-facing views and a modern, welcoming feel throughout. Recently updated with new flooring, fresh paint, and contemporary trim, this home is truly move-in ready.The upgraded kitchen features quartz countertops, sleek modern cabinetry, and a stylish finish, along with a spacious dining area perfect for both everyday living and entertaining. Both bathrooms have been tastefully updated, the primary bedroom includes a walk-in closet and a private 3-piece ensuite. You'll also enjoy the convenience of in-suite storage. Building amenities include an indoor pool, underground parking, and more all just steps from shopping, transit, parks, and essential services. Simply move in and enjoy the comfort and convenience of condo living! (id:19720)
Details Realty Inc.
21 Equestrian Drive
Ottawa, Ontario
Completely renovated from top to bottom, this 3-bed/3-bath home delivers a new-build feel in sought-after Bridlewood; an established, walkable neighbourhood with mature trees, great schools, parks, and the Trans Canada Trail nearby. The airy living room with a cathedral ceiling centers on a striking floor-to-ceiling fireplace, while a bright front family room adds everyday flexibility. The brand-new modern kitchen features quartz counters and opens to the dining room for easy entertaining. Gorgeous hardwood flooring runs across the main and second levels. Upstairs are three generously sized bedrooms, including a comfortable primary with a luxurious 3-pc ensuite, plus a full 4-pc main bathroom. The finished lower level offers a versatile rec space with new carpet and plenty of storage. Outside, the yard is a great size and private; perfect for play, pets, and summer dinners. The location can't be beat; just a 5-10 minute walk to grocery stores, restaurants, medical offices, coffee shops, and the gym. Turn-key and move-in ready! (id:19720)
Royal LePage Team Realty
805 Element Private
Ottawa, Ontario
**OPEN HOUSE This Sunday September 28th 2-4PM** Beautifully Finished and Truly MOVE-IN Ready Townhome. This modern 2 Bedroom, 2 Bathroom townhome combines style, comfort, and convenience in a fantastic location! Offering great curb appeal, the home features a Single Car Garage with additional driveway parking. Inside, the versatile main floor includes a bright flex space perfect for a home office, gym, or studio, along with convenient garage access and a full laundry room. Upgraded hardwood stairs lead to the open concept second floor, where gleaming hardwood flooring and pot lights enhance the bright, spacious layout. The living and dining areas are filled with natural light and flow seamlessly into the modern kitchen, complete with a sit-up breakfast bar, ample counter space and cabinetry, and Stainless Steel appliances. Step out through your private door to enjoy a peaceful balcony retreat, perfect for morning coffee or unwinding after the day! The top level offers two generous bedrooms with cozy plush carpet. Primary bedroom has a large walk-in-closet! A neat and spacious full bathroom completes this floor. Nestled on a quiet, private street yet just minutes from parks, schools, shopping, restaurants, and everyday conveniences, this property is the perfect blend of urban living and neighborhood charm. Don't miss the opportunity to make it yours! Book your showing before it's too late! (id:19720)
RE/MAX Hallmark Realty Group
7 Ramsgate Private E
Ottawa, Ontario
LOCATION!!! 3 bed, 3 bath townhome in beach-y Mooney's Bay! Bird's Eye Birch HARDWOOD FLOORING with Cherry inlay throughout, including stairs. Main floor family room with gas fireplace, kitchen with eat-in area and PANTRY, large living room/dining room which leads out to an enchanting 'green' space. FRONT HALL WALK-IN CLOSET!!! 3 formidable bedrooms - primary with ensuite and dressing area with make-up vanity. South facing courtyard, perfect for BBQ's, sunbathing and family dinners! Finished basement with workshop, laundry area, office and guest bed. Newer roof and windows (condo corp) and a BEAUTIFUL outdoor pool, with lifeguard! Condo fees include: monthly events such as outdoor movie nights, pumpkin carving, winterlude, Easter egg hunt, BBQ pool parties and more. Walk to the O-TRAIN and Mooney's Bay Beach!!! Walk to shops, eateries and amenities with more to come! (id:19720)
RE/MAX Absolute Realty Inc.
125 Brunet Street
The Nation, Ontario
Welcome to 125 Brunet Street! This 3 bedroom 3.5 bathroom home is the perfect blend of comfort and style located in Limoges. Tucked away on a quiet tree-lined street, this 1.5-storey home built in 2011 offers open concept living and modern upgrades throughout, all you have to do is move in! Step inside and be greeted by a spacious foyer that seamlessly flows into a sun-filled living room with large windows that invite in plenty of natural light. The real showstopper, however, lies just beyond - a fully renovated dream kitchen completed in 2017. Bright and thoughtfully executed, it features top-of-the-line stainless steel appliances including not one, but two ovens, a chefs farmhouse sink, elegant porcelain tile flooring, an impressive 10-foot quartz countertop island with built-in organizers, and ample cabinetry. Perfect for hosting, the kitchen opens into a vaulted-ceiling dining room with patio doors overlooking the backyard. The main floor also includes a serene primary bedroom with a walk-in closet and a sleek ensuite featuring a glass shower. A second bedroom, a full guest bathroom, and a conveniently located laundry room round out the main level. Upstairs, you will find a spacious loft, another bedroom and a 3 piece bathroom, perfect for guests to have their own space or for a growing family. The fully finished basement offers ample living space with a large family room, a storage room, a powder room that has a shower rough-in, and enough space for two home offices. Outside, enjoy a fully fenced-in, flat, grassy backyard with a wooden deck and stairs installed in 2025. This backyard is ideal for summer BBQs eating under the gazebo, has a wooden pirate ship and a wooden play kitchen for kids! Just a short walk to the nearby Giroux Park and scenic walking trail along the water. Only minutes to Highway 417 for easy commuting. (id:19720)
Coldwell Banker Rhodes & Company


