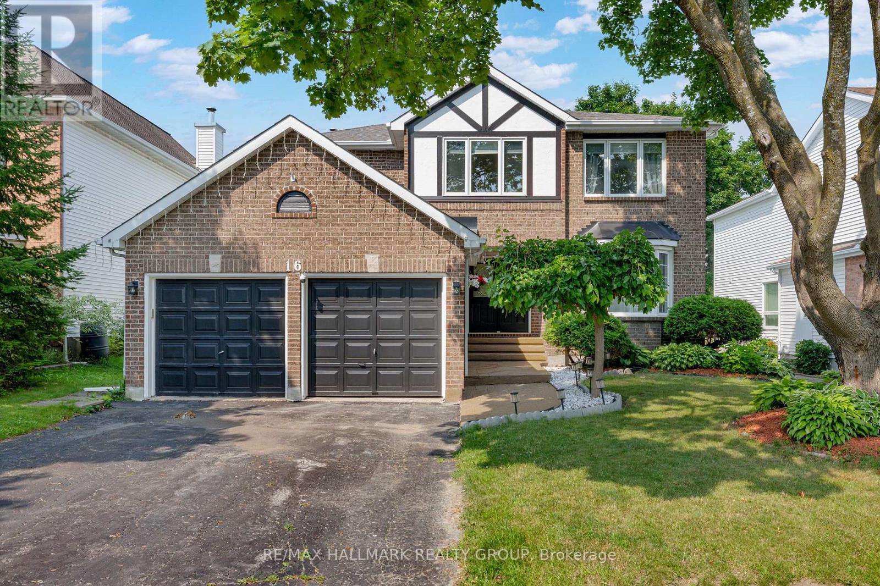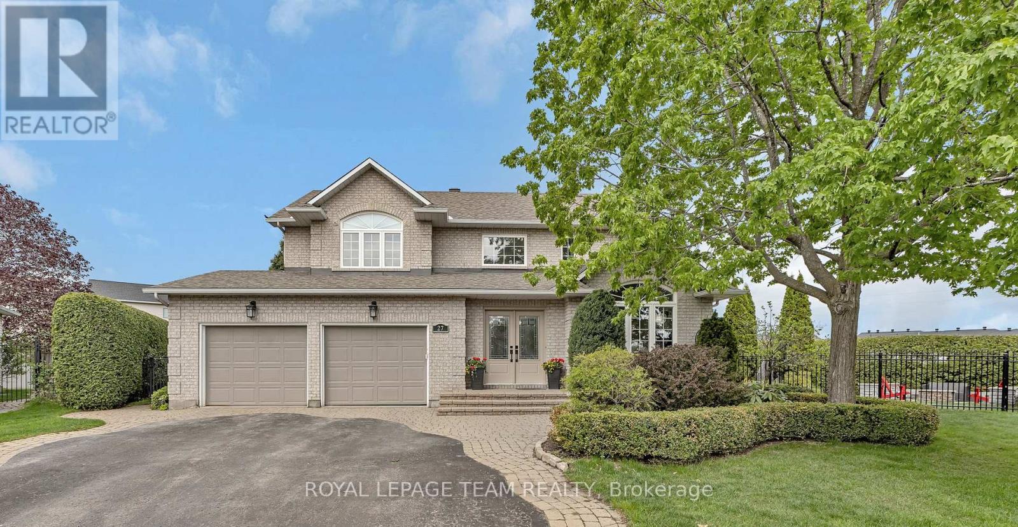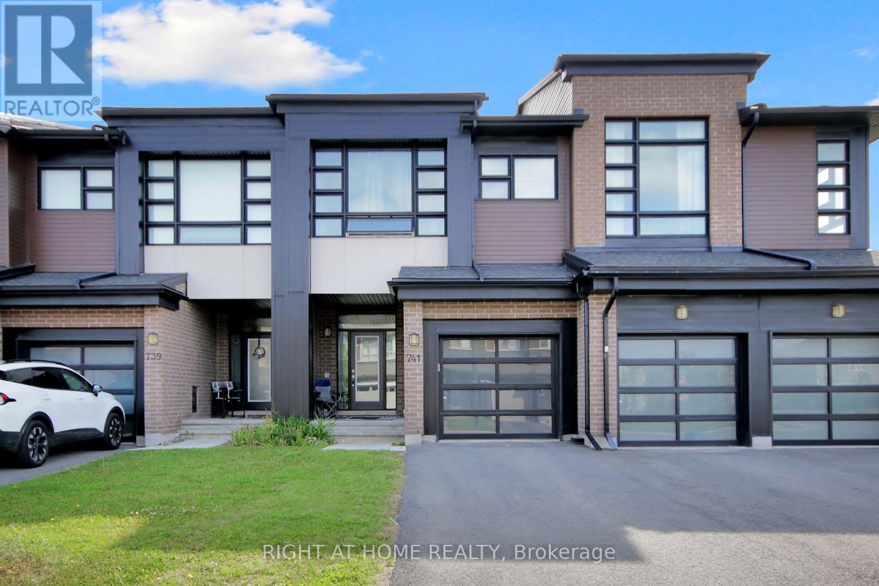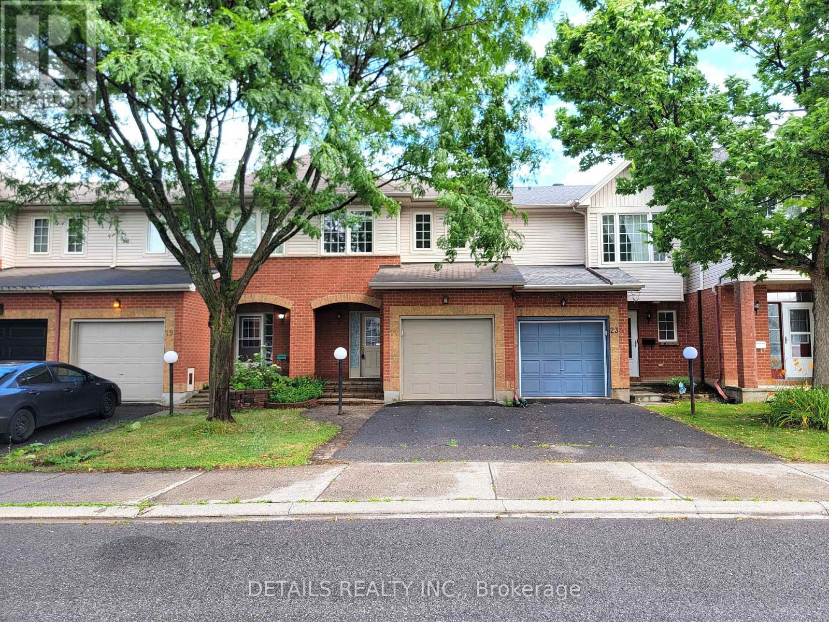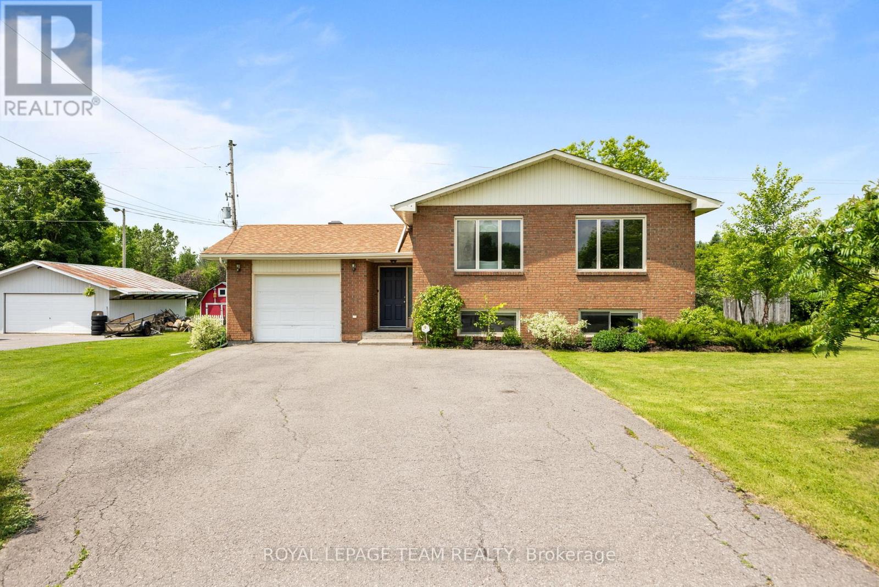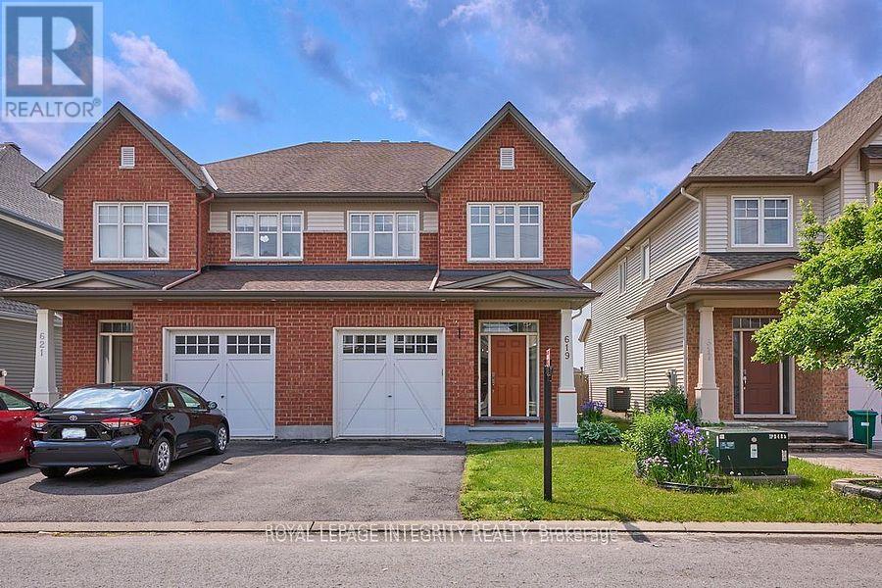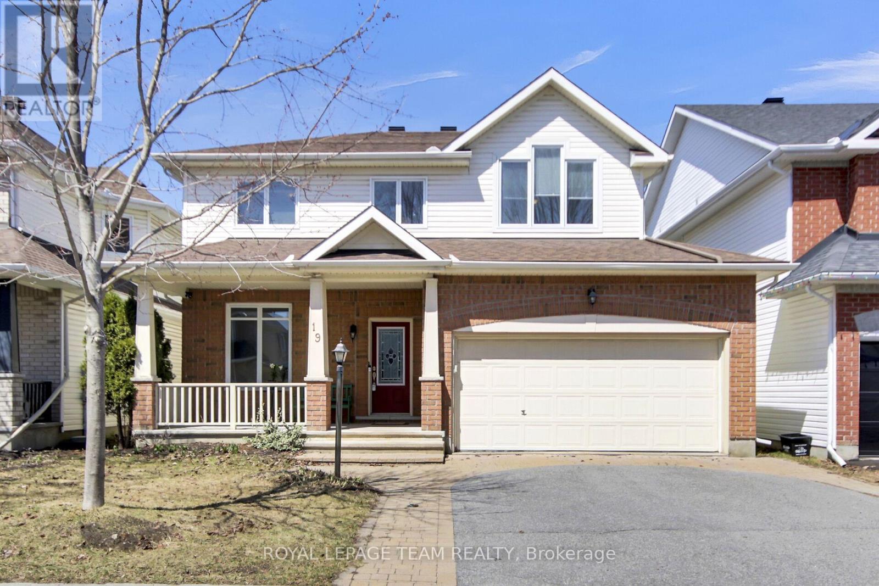Ottawa Listings
323 County Road 18 Road
North Grenville, Ontario
Welcome to 323 County Road 18 a property that truly has it all! Set on 8 beautiful acres, this spacious 4-bedroom home offers a perfect blend of rural charm and everyday functionality, just 12 minutes from Kemptville. Inside, you'll love the open-concept design with vaulted ceilings and a bright, airy feel. The main floor features a generous living space with floor-to-ceiling windows, a cozy family room, and a tucked-away kitchen overlooking the front yard. The primary suite on this level offers a large, open-concept closet, your private retreat.The walkout lower level adds exceptional living space with three additional bedrooms, a second full bathroom, a large den/family room, and ample storage. Step through the patio doors to a private backyard oasis complete with an interlock patio and above-ground pool ideal for family gatherings or quiet relaxation.Outdoors, enjoy the stunning views, mature trees, and endless open space perfect for gardening, recreation, or simply soaking in the peace and quiet. The wrap-around deck offers multiple spots to unwind, while the oversized detached garage/shop is perfect for storage, hobbies, or the outdoor enthusiast.If youve been searching for the best of country living with the convenience of nearby amenities, 323 County Road 18 is the one to see. (id:19720)
Real Broker Ontario Ltd.
16 Allenby Road
Ottawa, Ontario
Welcome to 16 Allenby Rd, a beautifully FULLY RENOVATED 4-bed+ 1 office ( main floor ) 3-bath home in sought-after Morgans Grant.This family-friendly neighborhood offers top schools, parks, trails, and quick access to Kanata's high tech hub.Enjoy a bright open-concept layout with NEW HARDWOOD floors and modern finishes throughout.The Recently updated kitchen overlooks a cozy family room with a wood-burning fireplace.Spacious living and dining areas add great flexibility for everyday life and entertaining.Upstairs, the primary bedroom features large windows, a walk-in closet, and a sleek ensuite.The private backyard is a summer dream with mature hedges and an above ground pool.A true turnkey home in a vibrant. please check the attachment for list of upgrade, 2,950 sqft above ground. (id:19720)
RE/MAX Hallmark Realty Group
544 Renaissance Drive
Ottawa, Ontario
OPEN HOUSE: SUNDAY JULY 20TH, 2-4PM - Welcome to 544 Renaissance, a perfectly placed 3-bedroom, 2.5-bathroom home in a tranquil enclave in Avalon East. This charming property strikes the perfect balance between peaceful living and convenience; nestled along quiet pathways ideal for strolls, yet just a short walk from grocery stores, restaurants, and cafes. The south-facing backyard is a true gem, taking advantage of an extra-deep lot, no rear neighbours, views of green space, and all-day sunshine. Inside, you'll find spacious living areas, including a basement den with fireplace, family room, formal dining, breakfast nook, and generously sized bedrooms, highlighted by a massive primary with 4-piece ensuite and walk-in closet. Plenty of storage space included. For entertaining, relaxing, and everyday life, this home is a perfect retreat. Easy to show; make this inviting property yours! Some photos virtually staged. Floor Plans in attachements. (id:19720)
Royal LePage Team Realty
11 Honeywood Court
Ottawa, Ontario
Welcome to 11 Honeywood Court, a beautifully upgraded Urbandale Berkeley model, ideally located on a quiet cul-de-sac in one of Ottawa's most desirable neighborhoods. This elegant 4 bedroom 4 Bath home offers over 2,800 sq ft of refined living space, designed with comfort and modern functionality in mind. The open concept main floor features soaring ceilings, expansive windows, and premium finishes throughout. The bright and inviting living and dining areas provide an ideal setting for entertaining guests. The gourmet kitchen showcases quartz countertops, a large island, and stainless steel appliances perfect for hosting or family living. Upstairs, you'll find four generous bedrooms, including a luxurious primary suite with a spa-like ensuite and walk-in closet. The fully finished basement adds even more versatile living space ideal for a home gym, media room, or guest suite. Step outside to the generous backyard that offers plenty of space for outdoor enjoyment, complete with a spacious deck and a well-designed patio perfect for relaxing or entertaining.. All this, just minutes from parks, top-rated schools, shopping, nature trails and the new Leitrim LRT station. 24-hour irrevocable on all offers. (id:19720)
Royal LePage Integrity Realty
27 Heritage Grove Crescent
Ottawa, Ontario
Welcome to 27 Heritage Grove, a beautifully updated Land Ark home on a large private, pie-shaped corner lot in a sought-after Stittsville neighbourhood. With 4+2 bedrooms, 4 bathrooms, and multigenerational functionality, this home combines space, style, and comfort. Double doors with custom glass open to a sun-filled foyer and hardwood flooring throughout the main and upper levels. The grand staircase features wood treads, white risers, and iron spindles (2024). The living room boasts vaulted ceilings and a feature window, while the oversized dining room includes patio doors to the side yard. The renovated kitchen (2024) features quartz counters, white cabinetry, quartz backsplash, stainless appliances (fridge/stove 2024), and an eating area with French doors to the backyard. The family room includes a gas fireplace and pot lighting. Updated powder room with quartz and designer tile. Main floor laundry with upper cabinets and access to garage and gated side yard. Upstairs offers 4 bedrooms with hardwood and two updated baths. The main bath features quartz, double sinks, and a custom tub/shower (2024). The primary suite includes vaulted ceilings, walk-in closet, and a beautiful ensuite with quartz counters and glass shower (2024).The finished lower level includes a full bath (2024), 2 bedrooms with walk-in closets, a family room with gas fireplace, and kitchenette. Private access from garage with additional entry to side yard. Backyard retreat includes saltwater pool (liner 2023, heater 2021), interlock patios, deck (2022), gazebo, firepit, and pool house with change room and bar. Roof, windows, are original. Additional updates: furnace (2019), A/C (2019) HEPA + water softener (2019), HWT (2020 assumed rental), garage reno (2024). Close to schools, parks, transit & amenities. 24 hrs irrevocable on all offers. (id:19720)
Royal LePage Team Realty
741 Twist Way
Ottawa, Ontario
Welcome to this Stylish 2020 Urbandale Discovery Model (2019 sqft) Townhome! Offers 3 Spacious Beds, 2.5 Baths W/ Custom Blinds & Natural Light Throughout. Grand High-Ceiling Foyer W/ Mudroom & Powder Room. Open-Concept Main Level W/ Bright Great Room, Chef-Inspired Kitchen W/ S/S Appliances & Walk-In Pantry. Hardwood Floors & Stairs Add Elegance. Upstairs Features A Large Primary Suite W/ 4-PcEnsuite (Glass Shower, Soaker Tub, W/I Closet), 2 More Beds, A Loft/Computer Nook & 3-Pc Bath. Fully Finished Basement W/ Large Family Room. Enjoy a Private, Fenced Yard Perfect for BBQs & Relaxing. Modern, Comfortable & Move-In Ready Book Your Private Showing Today! **No conveyance of any written offers prior to 6:00 PM on July 22, 2025; however, the seller reserves the right to consider and accept pre-emptive offers. (id:19720)
Right At Home Realty
21 Upney Drive
Ottawa, Ontario
***Open house July 20, 2-4 PM *** Lovely 3 beds, 2.5 bath townhome conveniently located in Longfield, Barrhaven. Multiple schools, parks, and playground nearby. Steps to public transportation. Sun filled living room with big window to backyard and a gas fireplace, separate dining room. Kitchen with stainless steel appliances. Breakfast area with patio door to beautiful backyard gardens. Warm hardwood floor and ceramic tiles on main floor. Second floor offers spacious primary bedroom with walk in closet, 2 windows overlooking front yard. Ensuite bathroom, has a new vanity, a window to allow lights in. Two secondary bedrooms have southeast view windows, big closets. New carpet throughout second floor. Finished lower level has a bright huge family room/recreation room with 2 big windows, laminated flooring. Recent upgrade includes Furnace, Air conditioning, owned Hot water Heater, roof insulation. Roof shingles is around 10 year olds. Sun filled back yard is fully fenced, it has a patio, a perennial garden, and an interlock path. Imaging to have a bear, and BBQ in the backyard in summer months. Property is vacant. Move in any time. (id:19720)
Details Realty Inc.
1656 Canemore Crescent
Ottawa, Ontario
Nestled on a quiet crescent and bordered by a peaceful walking path on two sides, this beautifully maintained two-storey home offers the perfect blend of comfort, privacy, and convenience. Boasting 4 spacious bedrooms and 2.5 bathrooms, including a private ensuite in the primary suite, this home is ideal for growing families or those who love to entertain. Step inside to discover a warm and inviting main floor family room complete with a wood-burning fireplace perfect for cozy evenings. The updated kitchen is a chef's dream, featuring modern white cabinetry, stainless steel appliances, abundant drawer storage, and a walk-in pantry. Upstairs, you'll find four generous bedrooms and two full bathrooms. The finished basement offers a huge recreation room, ideal for movie nights, games, or a home gym. Step outside to your private backyard oasis, complete with an inground pool, hot tub, and mature landscaping - an entertainers dream or a peaceful retreat.This is more than a home it's a lifestyle. Don't miss your opportunity to own this exceptional property in a sought-after location! (id:19720)
RE/MAX Hallmark Realty Group
1210 Bayview Drive
Ottawa, Ontario
Situated on a point with a south-facing waterfront, 1210 Bayview Drive has views of the river and spectacular sunsets. Set safely outside the floodplain, the property is treed with mature oaks and maples.Built in the early seventies, this home features original wood accents and unique architectural details, with an open-concept main living area and two flexible rooms that are perfect for a home office or library. The main floor also features a den/family or bedroom, a full bathroom, and a laundry room.The circular staircase leads to the second floor, where the primary bedroom retreat features a skylight for stargazing, a private three-piece en-suite, and access to a balcony with river views. Two additional bedrooms also open onto a balcony at the front of the home, and they share a 2-piece bath.Entertain or unwind on the covered back deck, where the ebb and flow of river life provides the perfect backdrop. The unfinished basement, accessible via exterior cellar doors, offers additional storage and or a workshop.Outdoors, a movable storage container has storage space for garden tools and recreational toys. This property has tremendous potential, whether you use it as your cottage or principal residence, you can enjoy year-round waterfront living. With Kanata only 25 minutes away, you have the ideal blend of natural tranquillity and city convenience. (id:19720)
Royal LePage Team Realty
348 Monica Crescent
Ottawa, Ontario
Welcome to this newly renovated 3 Bedrooms 2.5 Bathroom END UNIT that offers a newly installed quartz countertop and kitchen cupboards with two new stainless appliances ready for the new owners. Entertain in your dining / Living room on a newly completed flooring at the main level. As you make your way upstairs the partially opened wall allows the natural light from the Skylight to flow down the stairs. The second floor has also been completely done with new flooring and updated bathrooms. The Primary Bedroom not only includes an ensuite bathroom with almost wall-wall closet, it is also spacious and able to accommodate any size of bed with lot more ample spaces. The other two sizeable bedrooms offer a homely family home. The finished basement provides a good space for recreation as well as the laundry and storage spaces. The backyard is fenced with an updated fence to fence deck and a beautifully positioned leisure space at the corner to compliment. With the aforementioned details this primely located home offers both comfort and flow with modern living thanks to over $50k in updates. Location is in proximity to numerous amenities in its vicinity. Notably Place D' Orleans, transit, schools, parks, worship center, recreational facilities and restaurants. Don't miss out on this exceptional property - book a showing today! (id:19720)
Solid Rock Realty
309 Mercury Street
Clarence-Rockland, Ontario
Welcome to 309 Mercury St, a bright and spacious 3-bedroom, 3-bathroom home in desirable Morris Village. This well-kept property offers an open-concept main floor, perfect for family living and entertaining, along with a fully finished basement providing extra living space. Enjoy a fully fenced backyard with no rear neighbours, backing onto a quiet walking trail ideal for privacy and relaxation. Located within walking distance of parks, trails, schools and much more! This home is move-in ready and perfect for growing families. Book your private showing today! (id:19720)
Avenue North Realty Inc.
4 Gros Morne Court
Ottawa, Ontario
Welcome to 4 Gros Morne CourtNestled on a quiet, family-friendly cul-de-sac, this beautifully renovated 3+2 bedroom, 3-bathroom home is truly move-in ready. Step inside to discover hardwood flooring throughout both levels, a spacious and modern kitchen featuring a large island, Miele dishwasher, bar fridge, built-in microwave, and a premium 36" Bertazzoni gas stove perfect for entertaining and everyday living. The bright primary bedroom includes a generous walk-in closet and a sleek, fully renovated 3-piece ensuite. The upper level also features two additional bedrooms and a stylishly updated 4-piece bathroom. Downstairs, the fully finished lower level boasts a cozy recreation room with a gas fireplace, two more versatile bedrooms, and two separate storage rooms offering space and functionality for growing families or guests. Step outside to enjoy summer days in the above-ground pool or lounge on the interlock patio. Conveniently located near W.O. Mitchell School, NCC trails, and all essential amenities. Don't miss this opportunity to live in a quiet, sought-after neighbourhood with everything you need at your doorstep! (2014) furnace, A/C, Hot Water tank, (2017) roof, (2017) all bathrooms, main floor hardwood flooring &tile, kitchen reno & appliances, custom hardwood stairs to basement, engineered hardwood flooring in basement, fireplace in basement, ceiling in basement, custom lighting and Control 4 sound system throughout the house, smart Lutron switches, (2020) 15' above ground pool, new patio landscaping, fencing. (2025) parging (id:19720)
RE/MAX Hallmark Realty Group
304 - 70 Landry Street
Ottawa, Ontario
Discover this spacious 2-bed, 2-bath corner unit in the prestigious La Tiffani tower, perfectly situated for both convenience and outdoor recreation. This 967 sq ft unit offers a combination of modern luxury and an expansive feel, enhanced by 9-foot ceilings. Step into a welcoming entrance foyer with tiled flooing, leading to an open-concept living space bathed in natural light. The large, open kitchen features beautiful granite counters, a stylish tiled backsplash, and chic black accents and lighting. With ample storage and a highly functional layout, it seamlessly flows into the dining and living areas, where hardwood floors and floor-to-ceiling windows create a bright and airy ambiance. The generously sized primary bedroom boasts large windows, updated flooring, and a private 4-piece ensuite. The second bedroom, also with updated flooring and a large window, offers flexibility as a guest room or an ideal home office. The main bathroom features a sleek 3-piece shower with a glass door. Enjoy your morning coffee or evening unwind on your private balcony, complete with modern glass railings. Added convenience of private in-unit laundry. The La Tiffani buildings are renowned for being well-maintained, professionally managed, and impeccably clean. Residents enjoy an impressive array of amenities, including an indoor pool, party room, fully equipped gym, underground parking, storage locker, visitor parking, bicycle racks, and even available EV charging stations. Enjoy the ease of having restaurants, coffee shops, grocery stores, and drugstores just steps away on Beechwood Avenue. For outdoor enthusiasts, the scenic Rideau River and its picturesque pathway are across the street, offering endless opportunities for walking, biking, and enjoying nature. Beautiful greenspaces, parks, and other outdoor areas are also within easy reach. Experience the perfect balance of scenic outdoor recreation, convenient urban amenities, and close proximity to downtown and highway access. (id:19720)
RE/MAX Hallmark Realty Group
2150 8th Line Road
Ottawa, Ontario
Discover the perfect blend of rural charm & city convenience with this beautiful 3+2 bedroom & 2 full bathroom Split-level home, nestled on a private 0.39 lot with no rear neighbours in the cozy community of Metcalfe. The spacious foyer welcomes you into the home w/ garage & rear deck access for entertaining. The living & dining areas are bathed in natural light from large windows & high ceilings, creating a warm & inviting atmosphere. The open concept kitchen boasts ample counter space featuring an island for all entertaining needs & loads of storage. Cozy & functional lower level has a fully finished basement complimenting a spacious rec room complete with a Propane fireplace. Flowing into two generously sized bedrooms, an expansive laundry room, opt for one of the bedrooms as an office or gym space, while a storage/workshop room ensures plenty of room for organization. Having no rear neighbours provides unmatched privacy, making it the perfect spot to relax or entertain the whole family. Enjoy summer bbqs on the deck or bonfires while tons of accessible amenities are nearby w/ golf courses, schools, restaurants, and 25 minutes from Ottawa Core. A/C 2012, Roof 2016, Septic pumped 2025, 200 Amps Electrical Panel. 24 hours irrevocable as per Form 244. Open House July 20th, 2-4pm (id:19720)
Royal LePage Team Realty
261 Beechwood Avenue
Ottawa, Ontario
Welcome to 261 Beechwood Avenue, a stunning luxury townhome bordering Rockcliffe Park, offering the perfect blend of urban sophistication and private backyard retreat. While some may note its proximity to the road, step inside and discover the true beauty of this home. The location puts you just steps from boutique shops, cafés, scenic trails, and two of Ottawa's top private schools.This sleek, modern residence stands out with striking curb appeal and thoughtful architecture. Inside, an open-concept layout is enhanced by oak hardwood flooring and an elegant open-riser staircase, creating a bright and airy atmosphere. The kitchen is a showpiece with high-end cabinetry and a waterfall island, ideal for entertaining or family life.Upstairs, four spacious bedrooms and two full bathrooms include a luxurious primary suite with a spa-inspired ensuite and heated floors for year-round comfort. The finished basement adds another full bath and flexible space to suit your lifestyle needs.Enjoy the fully landscaped backyard oasis with interlock stone and mature treesperfect for relaxing or hosting. The widened garage fits a full-sized vehicle, and the extended driveway allows parking for three more. With in-ceiling speakers and enhanced insulation for whisper-quiet comfort, this home is built for refined living.Dont miss this rare opportunityschedule your private showing today and experience elevated living in a prime location. (id:19720)
Keller Williams Icon Realty
585 Dundonald Drive
Ottawa, Ontario
Welcome to this beautifully maintained and thoughtfully upgraded 4-bedroom, 4-bathroom home, offering an impressive 2320 sqft of above-grade living space and an additional 1061 sqft of finished living space in the lower level. Nestled in the heart of Barrhaven, this stunning 2-storey property combines modern comfort with timeless charm, making it perfect for families of all sizes. At the front of the home, a bright and versatile office off the foyer offers the ideal work-from-home setup, complete with a built-in bench and surrounded by large windows that flood the space with natural light. The main level also features beautiful hardwood flooring throughout, enhancing the open-concept layout that includes a modern kitchen with stainless steel appliances, subway tile backsplash, and ample cabinetry. Just off the kitchen, a cozy living room and formal dining area create the perfect space for entertaining or unwinding. Upstairs, you'll find a luxurious primary bedroom with a walk-in closet and a well-appointed ensuite. The secondary bedrooms are a generous size, all filled with natural light, and share access to a spacious full bathroom. A second-floor family room with a fireplace provides an additional living space perfect for movie nights, a playroom, or a quiet reading area. A conveniently located upper-level laundry room adds everyday ease and functionality. The fully finished lower level includes a fourth bedroom, full bathroom, home gym, rec room, and storage ideal for extended family, guests, or a teenagers retreat. Step outside to enjoy a beautifully landscaped backyard with a covered deck, perfect for summer entertaining, along with a charming front porch ideal for morning coffee. Located in a prime neighborhood, this home is just steps away from top-rated schools, parks, shops, and all the amenities Barrhaven has to offer. (id:19720)
Exp Realty
112 Deercroft Avenue
Ottawa, Ontario
A Beautiful Home in a Great Family Neighborhood .This lovely END UNIT townhome is located in the heart of Barrhavens Longfields community, known for its friendly atmosphere and family-focused living. You' ll be just minutes from schools, parks, shops, and public transit.Inside, the home features a bright and open main floor with hardwood floors in the living and dining areas. The kitchen offers lots of cabinet space, stainless steel appliances, and a sunny spot to enjoy your meals.Upstairs, there are 3 spacious bedrooms, including a primary bedroom with a walk-in closet and private ensuite. A second full bathroom is perfect for the rest of the family.The finished basement provides extra space for a family room, home office, or playroom. It includes a cozy gas fireplace, plenty of storage.Enjoy the outdoors in your private, fenced backyard with a large deck, perfect for relaxing or entertaining guests.Whether you're a first-time buyer, a growing family, or just looking for a move-in-ready home in a great location, 112 Deercroft Avenue is the perfect choice. roof 2016 (id:19720)
RE/MAX Hallmark Realty Group
16 Ember Glow Court
Ottawa, Ontario
They say every house has a story, but this one holds a lifetime of them. If these walls could talk, they'd speak of endless memories & meaningful moments. This is the kind of home where the footsteps of children once echoed down the hallway on Christmas morning & where quiet conversations unfolded in the kitchen during the still hours of the night. At first glance, you may think this is your typical 1960s bungalow. But as the family grew, so did the home, with a substantial addition that added 1500 sq. ft. With 3 bdrms on the main level and 1 in the bsmt & 2.5 baths, this is truly a family home. The living rm features h/w floors, a f/p and a large picture window. Just off the living room is a custom office nook, complete with built-in cabinets and a granite desktop. The updated kitchen is stunning, with granite counters, custom soft close cabinetry & a spacious pantry. The addition is home to the open concept kitchen, living and dining area, with huge windows offering beautiful views of the private backyard. The dining rm includes custom cabinets, a bar fridge & room for a large table. This space was made for gathering and celebrating. The family rm is centred around a gorgeous stone wall with an electric f/p and custom built-ins. Downstairs, you'll find a large rec room with a corner f/p, built-in bar, and wine cellar. The 4th bdrm and a full bath with an integrated sauna add a luxurious, spa-like touch to the lower level. And the neighbourhood? Its the kind of place where you want to put down roots. Known for its large, private lots, this street is highly coveted. Walking distance to two elementary schools, several parks, Poole Creek, the TTC & all amenities. The location is simply outstanding. This home is not just well cared for, it is deeply cherished. Every part of this home has been touched with intention & lovingly maintained. Walking down the halls you can feel the love this home felt. After 31 years, this home is waiting to embrace a new family. (id:19720)
Royal LePage Integrity Realty
1056 Rocky Harbour Crescent
Ottawa, Ontario
Welcome to 1056 Rocky Harbour Crescent, a beautifully updated single-family home in the heart of Riverside South! This 3-bedroom, 2-bathroom home offers a perfect blend of style, function, and location. Set on a quiet crescent with a 2-car garage, the home features a private, fully fenced backyard lined with trees and lush greenery ideal for relaxing or entertaining. A new interlock patio and front walkway add to the home's fantastic curb appeal.Inside, the main level was fully renovated in 2021, reimagined into an open-concept design with high-end flooring and upscale finishes throughout. The heart of the home is the stunning custom kitchen featuring a massive island with a double sink, stone countertops, custom cabinetry with excellent storage options, gas range, wall oven, built in microwave, and premium stainless steel appliances - perfect for the home chef. Enjoy the a cozy family room with a tiled gas fireplace feature wall, creating a warm and welcoming atmosphere, plus an open Living Room/Dining room combo. Upstairs, youll find three spacious bedrooms, including a large primary suite with a cheater ensuite access to the large main bath, including a soaker tub and separate shower. The unfinished basement offers ample storage plus the opportunity to create your dream rec room, gym, or office space. Located in a family-friendly neighbourhood, this home is within walking distance to top-rated schools, parks, and trails. Enjoy easy access to shops, services, and the new Light Rail Transit (LRT) station, making commuting a breeze. Don't miss your chance to own this turnkey home in one of Ottawas most desirable communities! 24 hour Irrevocable on all offers. *Some Photos are Virtually Staged* (id:19720)
RE/MAX Affiliates Boardwalk
26 Stoneleigh Street
Ottawa, Ontario
Immaculate one owner townhome just listed in a quiet corner of south Barrhaven, near the Jock River and Prince of Wales/Woodroffe. Popular "Helmsley" model (3 bed, 3 bath) on generous 24.7' x 104.4' lot with southern exposure in backyard. Main floor is bright and open, featuring a mostly square footprint with a bonus home office/den, just off the foyer. Upgraded hardwood floors, California shutters, tile, cabinets, carpet and underpad. Generous primary bedroom with ensuite and walk in closet. Major bonus: very rare, private (not shared) driveway! Lovely newer deck and gazebo in rear yard. Basement is unfinished and offers tremendous opportunity for developing additional living space, as it has a 3 pc rough in for future bath. Modest utility costs, newer furnace 2023 and rented HWT updated in 2022. Park and skating rink nearby, Movati fitness, easy access to Strandherd bridge, airport, Fallowfield train station and all Barrhaven services and amenities. See floorplans in photos and iGuide link for 360 degree virtual tour. (id:19720)
Oasis Realty
619 Moorpark Avenue
Ottawa, Ontario
About 2,700 Sq Ft living area | 4 Bedrooms | 3.5 Bathrooms A Rare Find! Welcome to the spacious Tartan Red Oak model an impressive semi-detached home offering over 2,700 sq ft of well-designed living space in a sought-after location. With 4 generous bedrooms and 3.5 bathrooms, including a fully finished basement. This home is ideal for growing families or those needing extra room to work and relax.The chef-inspired kitchen features stainless steel appliances, a large island, and a full-height pantry, flowing into a bright open-concept main floor with a cozy family room and gas fireplace perfect for entertaining or quiet evenings in. Upstairs, the oversized primary bedroom includes a walk-in closet and private ensuite, while three additional bedrooms offer space for kids, guests, or a home office. Enjoy the convenience of a main floor powder room and the luxury of a private, fenced backyard with no rear neighbours, a large deck, and beautiful landscaping your own outdoor retreat. Upgrades include new carpet and ceiling lights (2025). Located near parks, schools, and all amenities, this home blends space, style, and comfort. Don't miss out book your private showing today! (id:19720)
Royal LePage Integrity Realty
106 - 340 Mcleod Street
Ottawa, Ontario
Welcome to 106-340 McLeod Street, also known as 348 McLeod with its unique private address and direct access from the street! This urban oasis is a striking 1-bedroom plus den condo that blends modern design with an industrial edge, offering a unique urban living experience in the heart of the city. Soaring ceilings and enormous floor-to-ceiling windows create an airy, light-filled atmosphere, while exposed concrete details and rich hardwood floors add texture and warmth throughout the space. The open-concept kitchen is both sleek and functional, featuring clean lines and modern finishes ideal for everyday living or entertaining guests. A spacious den provides the flexibility to work from home, host overnight visitors, or simply carve out a creative retreat. One of the standout features of this home is its private entrance directly from the street, giving it the feel of a small townhome while still offering the conveniences of condo living. Step outside to your generous private terrace, perfect for dining al fresco or relaxing with a book or a glass of wine. As part of a well-appointed building, residents also enjoy access to a suite of amenities including an outdoor pool, gym, and party room. Beyond the front door, you'll find yourself steps from some of the city's best restaurants, bars, coffee shops, shopping, museums, and cultural attractions. Whether you're seeking a refined pied-à-terre or a low-maintenance home base that places you at the centre of it all, this condo is perfectly suited for the discerning urbanite who values style, walkability, and effortless living. Recent upgrades include studio track lights in the kitchen and living room (2021), a new Fridge (2024), and repainting throughout (2025). (id:19720)
Engel & Volkers Ottawa
332 Moonlight Drive
Russell, Ontario
**Open House this Sun, July 20 from 2-4pm** Beautifully finished top to bottom, this home showcases true pride of ownership. A grand foyer opens to a sunlit front office with French doors ideal as a dedicated workspace or fourth bedroom. Wide-plank flooring, 9 ft ceilings, and modern lighting elevate the open-concept main floor designed for effortless entertaining. At the heart of the home is a striking black-and-white kitchen with a large island, black stainless appliances, subway tile backsplash, farmhouse sink, and a spacious walk-in pantry. The adjoining dining area flows seamlessly into a bright living room with a cozy gas fireplace perfect for gatherings or quiet evenings. A stylish mudroom with built-ins, walk in closet, and direct access to the double garage add smart functionality. Upstairs, unwind in the luxurious primary suite featuring ample closets and a spa-like ensuite with soaker tub and separate shower. Two additional bedrooms boast walk-in closets and share a beautifully appointed double-vanity bath. A dedicated laundry room adds convenience.The fully finished basement expands your living space with durable luxury vinyl plank flooring, a large rec room with wet bar rough-in, a guest bedroom, and a full bath with walk-in shower ideal for in-laws or visitors. Step outside to an extended deck and a spacious backyard ready for your landscaping vision. This is the complete package; sophisticated, spacious, and ready to welcome you home! (id:19720)
Royal LePage Team Realty Hammer & Assoc.
19 Athena Way
Ottawa, Ontario
Nestled on a quiet, family-friendly street, this 4+1 bedroom, 3 bathroom home is just a short walk from a park and several elementary schools. Inside, you'll find a separate living room at the front of the house that offers a peaceful space and a wonderful spot for a Christmas tree. Continuing down the hall, you'll find a formal dining room that connects to a welcoming kitchen. The kitchen is equipped with quartz countertops and a convenient eating area, and it overlooks the family room, complete with a cozy gas fireplace. The main level also includes a powder room, a laundry, and a den ideal for those who work from home. Upstairs, the spacious primary bedroom includes a large walk-in closet and a generously sized 4 piece en-suite with a corner soaker tub. The second floor also offers three additional bedrooms and a main 4 piece bathroom. The fully finished basement provides even more living space, featuring an expansive family room and another surprisingly large bedroom. Outside, you can enjoy a deck in the fully fenced backyard. Recent updates include fresh paint throughout and new carpets on the second level. (id:19720)
Royal LePage Team Realty



