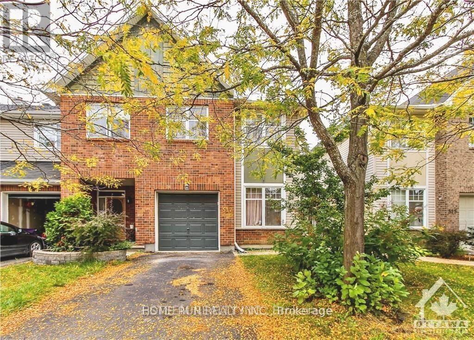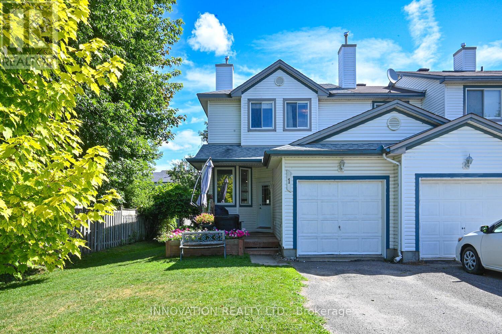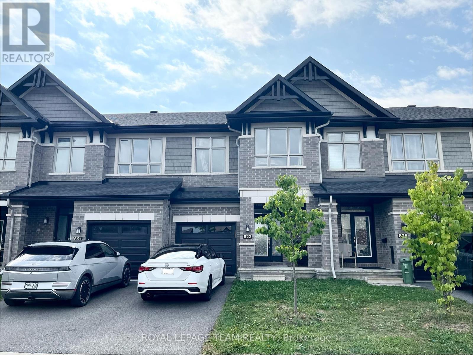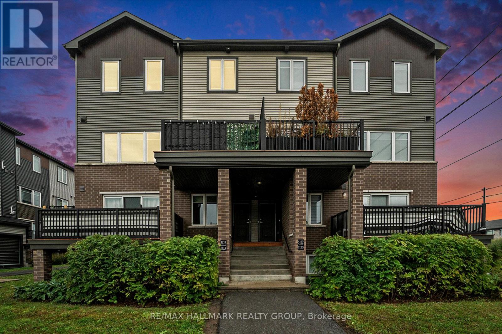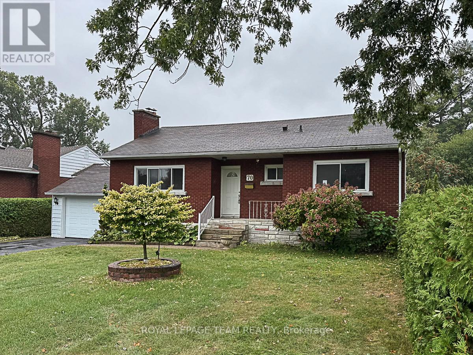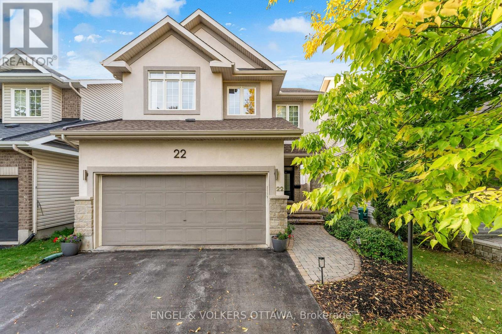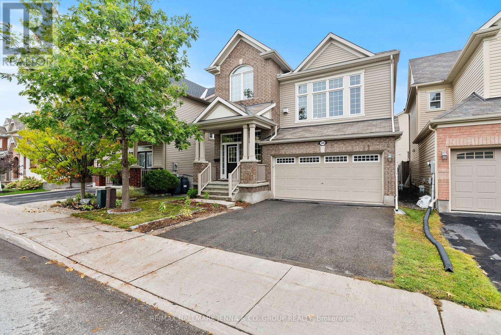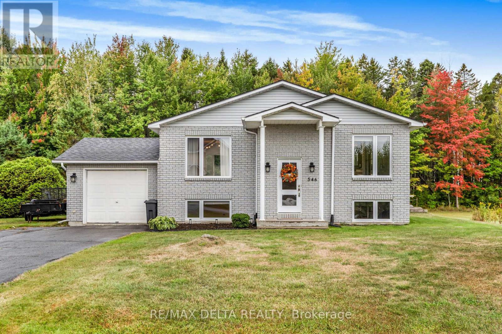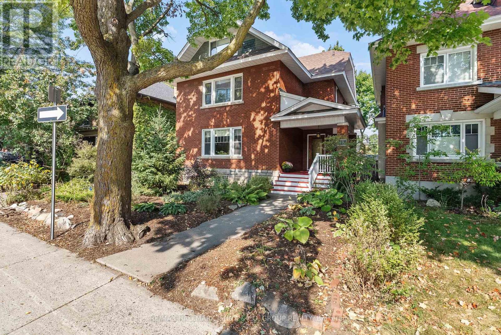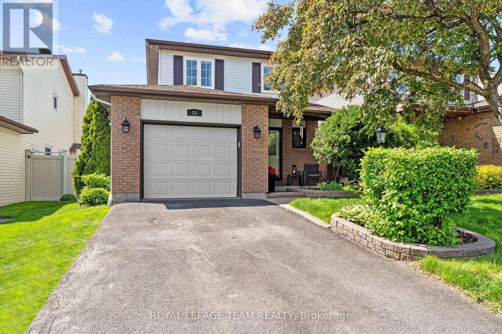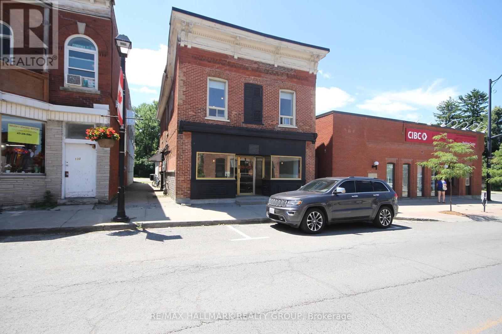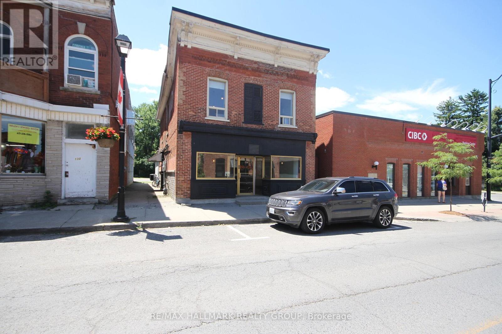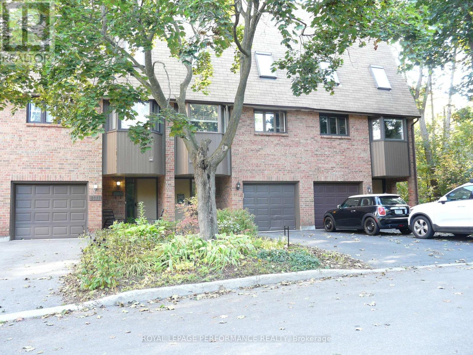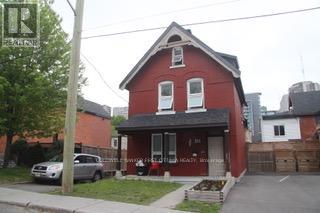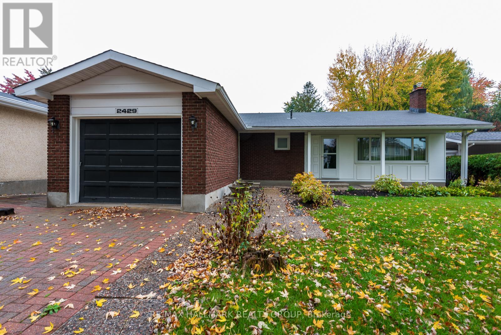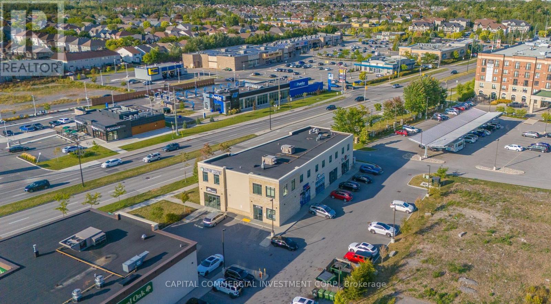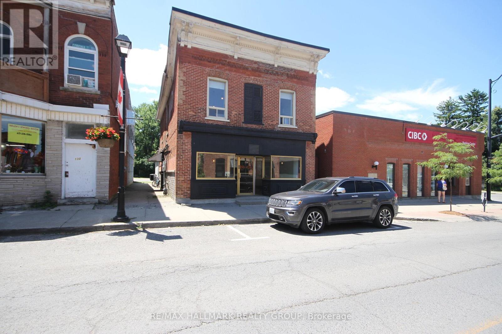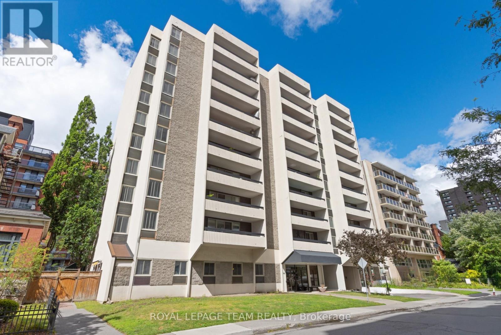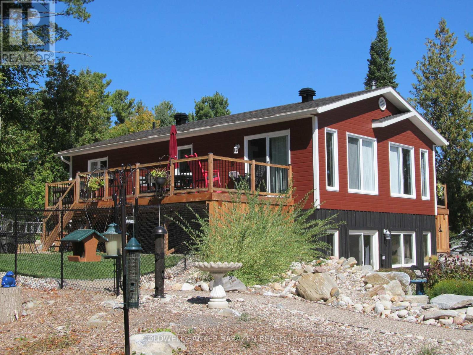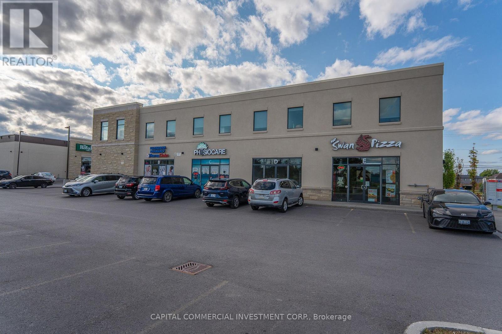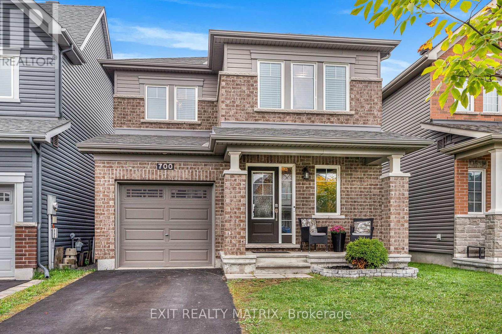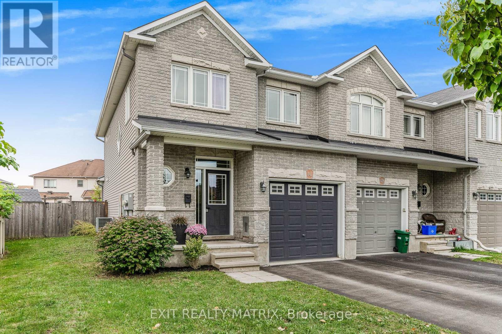Ottawa Listings
517 Devonwood Circle
Ottawa, Ontario
Welcome to this elegant 3-bedroom, 2.5-bathroom end-unit townhouse, situated in the highly desirable community of Findlay Creek. The home features hardwood flooring on both the main and second levels, complemented by 9-foot ceilings on the main floor and a conveniently located laundry room upstairs.The main level offers a versatile den/office, a spacious dining room, a modern kitchen, and an inviting living room complete with a cozy fireplace. A beautiful staircase leads to the second level, where you will find a generous primary suite with a walk-in closet and a private ensuite, along with two additional well-sized bedrooms and a full bathroom.The fully finished lower level includes a large recreation room, ideal for family gatherings or entertaining.Perfectly located near top-rated schools, shopping, parks, and scenic walking trails, this home is move-in ready and an exceptional opportunity. Additional highlights include an owned hot water tankno rental fees required.Dont miss your chance to call this property your new home. Contact us today for your private viewing! (id:19720)
Home Run Realty Inc.
1 Liette Court
North Grenville, Ontario
Welcome to the largest floorplan in this sought-after Kemptville subdivision! This 3-bedroom, 2-bathroom end-unit townhome offers impressive space and flexibility for modern living. Nestled on a deep lot, this home provides both privacy and room to grow, ideal for families, professionals, or anyone craving more space inside and out.Inside, you'll appreciate the thoughtful layout with a convenient main-floor laundry room and a bright living area. The current owners have expanded their living space by utilizing the dining area as part of the cozy living room, offering a versatile setup to suit your needs. Upstairs, you'll find three well-sized bedrooms, including a spacious primary bedroom and 3 piece bathroom. Located in a growing community with schools, parks, shopping, and highway access nearby, this move-in-ready gem combines convenience, comfort, and extra square footage in one of Kemptville's most desirable and affordable neighbourhoods.Don't miss your chance to own one of the best layouts in the area! (id:19720)
Innovation Realty Ltd.
623 Capricorn Circle
Ottawa, Ontario
Very well maintained townhouse located in family oriented neighbourhood in Riverside South. Features include spacious foyer, hardwood in living/dining room, main floor fireplace, open concept eat-in kitchen, S/S appliances and high level three doors refrigerator, quartz countertops all over the house, upgraded backsplash, master bedroom with walk-in closet, beautiful 4pcs ensuit with bath tub, good size secondary bedrooms, cozy family room, occupying by a very clean and respect tenant, walking distance to to Vimy Memorial Bridge and shopping center, easy commute to work and all amenities. (id:19720)
Royal LePage Team Realty
B - 512 Decoeur Drive
Ottawa, Ontario
Welcome to this well-kept upper-unit condo, built in 2020 by Minto, and ideally located in the sought-after Avalon community. Residents enjoy a convenient lifestyle with nearby parks, schools, shopping, transit, and access to major roadways, along with scenic walking and cycling trails just steps away. The open-concept design allows natural light to fill the main living area, which features a modern kitchen with all appliances included and a comfortable living room ideal for both everyday use and entertaining. Offering two spacious bedrooms, this home provides plenty of flexibility whether for personal retreat, a home office, or welcoming guests. Added conveniences include in-unit laundry and a private balcony, perfect for a quiet morning coffee or evening relaxation. The property also includes one designated parking space, making it a practical choice for homeowners looking for comfort, functionality, and modern living in a growing community. (id:19720)
RE/MAX Hallmark Realty Group
70 Crownhill Street
Ottawa, Ontario
70 Crownhill Street is a 5 bedroom multi-generational Bungalow on a 63.5 ft front and 180 ft deep lot. This quiet neighborhood as access to public transit, shopping centers and the Queensway. This is a Brick bungalow all around, roof shingles replaced approximately in 2015, furnace and air conditioning unit replaced in 2013. The main floor has an L-shaped Dining/Living area, New Kitchen, Re-modelled main bath room and 3 bedrooms. Refinished Oak Hardwood flooring throughout the main floor with lots of sunlight. The Lower level has 2 large bedroom, a large family room a new 3-piece bathroom, a laundry area with front load LG washer/dryers. The Utility/Furnace room provides storage space. Newly installed vinyl flooring throughout then lower level. The Backyard features a patio with pavers, trees include; silk lilac, 2 apple trees & a blue spruce. The garden shed has a 240 Watt heater. A 'green house' has an auto-ventilation heat sensor piston. (id:19720)
Royal LePage Team Realty
22 Friendly Crescent
Ottawa, Ontario
Welcome to this beautifully updated 4-bedroom, 4-bathroom home in the heart of Stittsville, offering over $100K in upgrades & a perfect blend of modern comfort & timeless charm. Bright tiled foyer leads to an open main level w gleaming hardwood floors, spacious dining room, & cozy family room featuring a gas stone fireplace & oversized windows. Stunning new kitchen (2024) boasts stainless steel appliances, flat-top glass stove, white cabinetry w hazed glass accents, breakfast nook, & sliding doors opening to a large backyard deck, ideal for summer gatherings. Upstairs, primary suite is a private retreat w a spa-inspired 5-piece ensuite including glass shower, soaker tub, & double vanity, along w three additional bedrooms & another full bath providing ample space for family living. Fully finished basement offers versatility w large recreation room & dedicated gym/office area. Thoughtful updates include: Roof (2016) Basement (2016), Furnace (2019), Carpets & AC (2020), Tiling (2021), Hardwood (2022), Bathrooms (2023), & Kitchen, Hot Water Tank, & Fencing (2024). Outside, enjoy inviting curb appeal w interlock walkway, stone patio, & landscaped yard. Close to parks, top-rated schools, shopping, restaurants, & transit, this move-in ready home is perfect for families seeking style, space, & convenience in one of Stittsville's most desirable neighbourhoods. (id:19720)
Engel & Volkers Ottawa
326 Gallantry Way
Ottawa, Ontario
Experience refined living in this stunning Mattamy Queenbank model, offering over 2,070 sq. ft. of beautifully designed space in the heart of Stittsville. This 3-bedroom residence blends modern elegance with everyday comfort, showcasing sun-filled interiors and sophisticated finishes throughout. The main floor boasts an open-concept layout with expansive windows, durable yet stylish flooring, and elegant hardwood staircases. Take a few steps up to the inviting great room, anchored by a cozy gas fireplace, creates the perfect setting for both intimate evenings and lively gatherings. Upstairs, the primary suite impresses with a spacious walk-in closet and a ensuite, while two additional bedrooms provide comfort and versatility for family or guests. The high-ceiling basement awaits your personal touch, offering endless possibilities for recreation or relaxation. Step out from the kitchen to a deck with space for a barbecue, overlooking a fully fenced backyard, ideal for entertaining or enjoying peaceful moments outdoors. Perfectly situated near top-rated schools, parks, shopping, and all the conveniences of Stittsville and Kanata, this home combines location, lifestyle, and luxury in one exceptional package. (id:19720)
RE/MAX Hallmark Jenna & Co. Group Realty
546 Devista Boulevard
Alfred And Plantagenet, Ontario
Calling all first-time buyers... this is the opportunity you've been waiting for! From the moment you walk in, the beautiful staircase sets the tone for this inviting property.This gorgeous home features an informal open-plan layout that includes the kitchen, dining, and living areas, making entertaining an absolute pleasure. The modern kitchen is highlighted by sleek quartz countertops, adding both style and durability to your culinary space. A highlight of the main floor is the spacious primary bedroom, featuring elegant double doors and a modern bathroom, offering a private and relaxing retreat.This cozy home also offers an addtional half bathroom combined with laundry and utilities plus an extra family room in the basement, which could easily be converted into a third bedroom if needed. In the private backyard, a comfortable and spacious deck offers the perfect spot for any occasion whether you're entertaining guests, reading a book, or sipping on cocktails. Call for an appointment to view this little gem. ***Updates: Furnace 2019; Roof 2020; All windows and Doors 2023; Hot Water Tank 2023; Central AC 2025; Kitchen, Floors and Stairs 2023; and much more. Hydro: $1457/year; Natural Gas: $758/year; Water: $400/year (id:19720)
RE/MAX Delta Realty
213 Glebe Avenue
Ottawa, Ontario
Nestled in the heart of the historic and highly sought-after Glebe, this nearly 100-year-old home blends timeless character with thoughtful updates. Brimming with charm, it has been lovingly maintained over the years, showcasing rich historic details that reflect the neighbourhoods heritage. Modern upgrades in the kitchen and bathrooms bring style and convenience while complementing the homes classic appeal. The spacious family room is filled with natural light from large windows, creating a warm and welcoming atmosphere. The second floor features two closets for additional storage and the primary bedroom has two closets. Step outside to a backyard oasis, where mature trees provide privacy and tranquility in the middle of the city. Practicality is also top of mind, with an attached garage for everyday convenience and additional evening and weekend parking sometimes available next door at the school. This is a rare opportunity to own a piece of Ottawa's history in one of its most vibrant communities just steps from shops, parks, the Canal, and all that the Glebe has to offer. (id:19720)
RE/MAX Hallmark Jenna & Co. Group Realty
23 Glacier Street
Ottawa, Ontario
This beautifully updated 3 bedroom, 3 bath in family friendly Barrhaven is ideally located, enjoying no front or rear neighbours. The main level has been beautifully renovated, with added windows to allow light to pour in. The living room features a gas fireplace with a stunning stone feature wall. You will find the same stone throughout the house, for a cohesive aesthetic. The home is immaculate - with brand new carpets and upgrades throughout. Upstairs find an over-sized primary bedroom with walk-in closet and ensuite, and two additional bedrooms. Enjoy the privacy of the backyard, which is backing on to a walking path. Close to Farm Boy, shopping, bike paths, schools and parks. Don't miss this chance to make this home yours. 24 hour irrevocable on all offers. (id:19720)
Royal LePage Team Realty
126-128 Prescott Street
North Grenville, Ontario
Great opportunity if you are looking for a luxurious residential apartment to live in while also opening the business you always dreamed of to do some day! The commercial main level and the ultra luxurious residential 2-bedroom & 2-bathroom apartment unit feature recently updated air conditioners, flooring, light fixtures, bathroom vanities and so much more. The upper floor residential apartment features sparkling hardwood floors, a gourmet Kitchen with luxurious floor to ceiling cabinetry, granite countertops and high quality appliances. Don't make the mistake that many entrepreneurs' often do by working so hard to build the successful business of their dreams and then most of the value created by their hard work ends up benefiting the owner of the building they are renting for their business location. Build a great reputation for your special business and generate long term value you can count on when the time comes for you to enjoy a well deserved retirement because you can not only sell the successful business that you worked so incredibly hard to promote in this beautiful community but also sell a valuable building that you personally own. Or, rent out both spaces and enjoy a great investment opportunity in this well designed & highly renovated building that is located in a prime location of downtown Kemptville, one of the fastest growing communities in Eastern Ontario. Located near many other professional businesses, parks & communities facilities where many special community events happen. Surrounded by trendy cafes, boutique restaurant, and just next door to one of Canada's top financial institutions. The properties highly sought location includes a rare large lot with ample private parking and the neighborhood also features plenty of street parking and public parking lots.The ground floor offers 2 versatile commercial spaces totaling approx. 1,500 sq ft. Zoned C1-Downtown Commercial this property offers excellent flexibility for Developers & Investors (id:19720)
RE/MAX Hallmark Realty Group
126-128 Prescott Street
North Grenville, Ontario
Great opportunity if you are looking for a luxurious residential apartment to live in while also opening the business you always dreamed of to do some day! Don't make the mistake that many entrepreneurs' often do by working so hard to build the successful business of their dreams and then most of the value created by their hard work ends up benefiting the owner of the building they are renting for their business location. Build a great reputation for your special business and generate long term value you can count on when the time comes for you to enjoy a well deserved retirement because you can not only sell the successful business that you worked so incredibly hard to promote in this beautiful community but also sell a valuable building that you personally own. Or, rent out both spaces and enjoy a great investment opportunity in this well designed & highly renovated building that is located in a prime location of downtown Kemptville, one of the fastest growing communities in Eastern Ontario. Located near many other professional businesses, parks & communities facilities where many special community events happen. Surrounded by trendy cafes, boutique restaurant, and just next door to one of Canada's top financial institutions. The properties highly sought location includes a rare large lot with ample private parking and the neighborhood also features plenty of street parking and public parking lots. The commercial main level and the ultra luxurious residential 2-bedroom & 2-bathroom apartment unit feature recently updated air conditioners, flooring, light fixtures, bathroom vanities and so much more. The upper floor residential apartment features sparkling hardwood floors, a gourmet Kitchen with luxurious floor to ceiling cabinetry, granite countertops and high quality appliances. The ground floor offers 2 versatile commercial spaces totaling approx. 1,500 sq ft. Zoned C1-Downtown Commercial this property offers excellent flexibility for Developers & Investors. (id:19720)
RE/MAX Hallmark Realty Group
1473 Waltham Street
Ottawa, Ontario
Rare find, 3 bedroom ,3 bathroom executive townhome backing on to wooded parkland with no rear neighbors. Spacious with open concept layout featuring a large living room with soaring ceilings and picturesque windows allowing in an abundance of natural light with breathtaking views. A WETT certified wood burning fireplace for a cozy winter evening. Spacious kitchen with plenty of cabinets adjacent to eating area and upper level laundry room. Entertainment sized dining room overlooking living room thru glass railing. Hardwood floors in living room and dining room. Main bathroom updated in 2024. Upper level features a large primary bedroom with 3 piece ensuite and two other generous bedrooms. Fully finished lower level as a family room or den with walkout to spacious private yard. Single attached garage with inside entry. Includes fridge, stove, dishwasher, washer and dryer. Surrounded by nature trails, parks, amenities and public transportation, this unique home is a rare opportunity not to be missed (id:19720)
Royal LePage Performance Realty
1 - 511 Cooper Street E
Ottawa, Ontario
Beautifully renovated 2+1 bedroom main level apartment. Hardwood and tile flooring throughout main level and laminate flooring in the finished basement. Spacious open concept eat-in kitchen with quartz counter top and plenty of counter and cabinet space. Entertainment size living and dining room is perfect to entertain all your family and friends. Fully renovated main bathroom. There are 2 bedrooms on the main level including 1 with a walk-in closet. The basement feature a nice cozy den/office area, a third bedroom with great closet space and a laundry room. Relax on your private balcony after a hard day at work or enjoy your exclusive use of the backyard. The rent include 1 parking space and additional parking space available at $50/month each. Located in the heart of center town and short walk away from China Town, Bank Street, shops, restaurants and so much more. Landlord pays for water/sewer and the first $150 of the monthly hydro bill and tenant is responsible for any additional monthly hydro cost if any. Tenant must submit a rental application, background and credit check and proof of income and employment letter with offer to lease. Pictures are from before the current tenant moved in (2022). Non Smokers please! (id:19720)
Coldwell Banker First Ottawa Realty
2429 Ogilvie Road
Ottawa, Ontario
Glowing opportunity to claim a piece of Beacon Hill North and plant your roots within walking distance of one of the country's highest rated high schools: Colonel By Secondary! What seems impossible is reality. Perfectly located at the quiet Northern end of Ogilvie Road, the bungalow lifestyle includes walking, cycling, & cross-country skiing the Ottawa River Pathway. You'll enjoy a leisurely drive of less than 15 minutes to work at NRC, CSIS, CSE, or La Cite Collegiale. This well-built home offers 3 comfortable bedrooms, two bathrooms with showers, plus a powder room ensuite. Adorn the mantel of the brick fireplace in the l-shaped living/dining room with decorations of the current season, adding to the charming ambience that starts with views of the tree-lined street through the huge picture window. Whether you entertain guests or fully embrace many home-based activities, the massive, cozy, fully finished basement gives you all the space you'll need. Click "more information" to download a PDF with a list of recent updates and utility costs. This home is also offered for rent: act quickly to own an affordable detached home in one of Ottawa's most esteemed neighbourhoods. (id:19720)
RE/MAX Hallmark Realty Group
201 - 6150 Hazeldean Road
Ottawa, Ontario
Prime second floor space with elevator access situated in one of Ottawa's most rapidly growing suburbs! Great signage/exposure on Hazeldean Road. Access from both Hazeldean Rd & Neil Ave. Existing uses in the building include pharmacy, physio, dental, barbershop and pizza take-out. Additional restaurant pad is occupied prominent Royal Oak Restaurant & Pub chain driving additional traffic to the property. 2025 Additional Rent budget is $17.31 PSF. (id:19720)
Capital Commercial Investment Corp.
2nd Floor - 128 Prescott Street
North Grenville, Ontario
Experience one of Kemptville's most luxurious private rental units while living in this stunning 2-bedroom, 2-bathroom Suite. This exquisite 2nd floor rental apartment of refined living space offers luxurious finishes throughout: high ceilings, rich hardwood flooring, modern lighting, cozy electric fireplace, blinds, in-unit laundry, 2 luxuriously finished full bathrooms, central air conditioning, on-demand hot water tank, and so much more. The gourmet kitchen features luxurious floor to ceiling cabinetry, large kitchen island, granite countertops, and high quality appliances. The good size Principal Bedroom features a luxurious Ensuite Bathroom Oasis. Two private outdoor parking spots at the rear of the building are included in the rental cost. Possession is available immediately. 128 Prescott Street is nestled in the heart of Old Town Kemptville only steps from local shops. cafes, restaurants, breathtaking parks, and everyday conveniences. Tenant is responsible for Heating costs, Hydro costs, Internet costs, Cable costs, and Phone costs - First & Last months required. **Landlord must be satisfied of the potential tenant's Rental Application, Credit Check, Employment Letter, and References.** This is a great opportunity to live in a walkable, vibrant part of Kemptville. (id:19720)
RE/MAX Hallmark Realty Group
503 - 141 Somerset Street W
Ottawa, Ontario
Situated between Elgin Street and the Canal, this updated 2-bed, 1.5 bath home offers 818 sq ft of functional living space in the heart of the Golden Triangle. The open-concept kitchen, living, and dining area flows to a spacious south-facing balcony, while stainless steel appliances, wood cabinets, and an island in the kitchen add style and practicality. The primary bedroom boasts a wall of closet space and a 2-piece ensuite, and the second bedroom can flex as an office, TV room, or guest space. An updated full bath (2016) showcases a tub/shower with subway tile. A convenient ground-level covered parking spot complements the generous in-unit storage, including a large storage room. HEAT, HYDRO & WATER are included in the condo fees, and there are abundant amenities, including; exercise room, rec room, meeting room, sauna, visitor parking, and bike storage. Nearby, you'll find award-winning restaurants, entertainment, and shopping, and 650 meters to the light rail, making this location as lively as it is convenient. New baseboard heaters, painted and light fixtures 2024. Status certificate on file. OPEN HOUSE WEDNESDAY 4-6 (id:19720)
Royal LePage Team Realty
2981 White Lake Road
Mcnab/braeside, Ontario
Unique property set in the charming village of White Lake! This immaculate two year old home is surrounded by thoughtfully landscaped gardens with two decks on each side to capture both the morning sun and afternoon shade. Welcome to this open concept design home drenched in natural light. Two bedrooms, spacious bath with double sink vanity, bath tub, large storage closet plus your laundry facilities on main floor. The bathroom, for your convenience when entering the house at the front foyer, has a pocket door entry together with an entry from the main hallway. Enjoy winter warm winter evenings by the wood burning stove in the living room. Entertain family and friends sitting around the dining room table or or on the oversized side upper deck accessed via patio doors while watching the family kids and pets can play in the fenced yard. The showcase kitchen features Frigidare Gallery stainless steel refrigerator, propane stove, dishwasher, double sinks and handy island. Storage is made simple with a separate pantry/storage room next to the kitchen. Decorated through-out in cheerful, complementary colours, laminate floors, no carpets and smoke free. The ground level is presently unfinished so use your imagination to design rec/exercise area or establish an at home business venture. This area has radiant floor heating, 10 foot ceilings, roughed-in for a future bathroom, utility sink, furnace, air purifier, water softener and has patio doors to the front stone patio. Professionally landscaped with tastefully thought placement of gardens, rocks, patios and upper decks. Live well while enjoying the village lifestyle where you can walk to the General Store, church, restaurant, spend your summer days fishing, boating and swimming on White Lake minutes away. There are a myriad of local activities - golfing, ski hills, snowmobile trails, music/restaurant venues in Burnstown. All this is yours and you are only 10+ minutes to Arnprior and 417 Highway. Don't miss out! (id:19720)
Coldwell Banker Sarazen Realty
D - 6150 Hazeldean Road
Ottawa, Ontario
Prime retail space situated in one of Ottawa's most rapidly growing suburbs! Great signage/exposure on Hazeldean Road. Access from both Hazeldean Rd & Neil Ave. Existing uses in the building include pharmacy, physio, dental, barbershop and pizza take-out. Additional restaurant pad is occupied prominent Royal Oak Restaurant & Pub chain driving additional traffic to the property. 2025 Additional Rent budget is $17.31 PSF (id:19720)
Capital Commercial Investment Corp.
312 - 31 Eric Devlin Lane
Perth, Ontario
Welcome to Lanark Lifestyles luxury apartments! This four-storey complex situated on the same land as the retirement residence. The two buildings are joined by a state-of-the-art clubhouse and is now open which includes a a hydro-therapy pool, sauna, games room with pool table etc., large gym, yoga studio, bar, party room with full kitchen! In this low pressure living environment - whether it's selling your home first, downsizing, relocating - you decide when you are ready to make the move and select your unit. This beautifully designed Studio plus den unit with quartz countertops, luxury laminate flooring throughout and a carpeted Den for that extra coziness. Enjoy your tea each morning on your 70 sqft balcony. Book your showing today! Open houses every Saturday & Sunday 1-4pm. (id:19720)
Exp Realty
700 Magnolia Street
Ottawa, Ontario
This detached home offers over 1,700 square feet above grade and more than 2,000 square feet of total living space, featuring 3 bedrooms, 3 bathrooms, a one-car garage, and a show-stopping backyard with a gazebo and hot tub. The main level highlights hardwood floors, wide hallways, and an open living and dining area large enough to accommodate a full dining room, perfect for family meals or entertaining friends. The kitchen features granite countertops, extended cabinetry, and direct access to the backyard deck. The living room offers a cozy gas fireplace, while large windows fill the home with natural light. Upstairs, the primary suite features a walk-in closet and an ensuite with a soaker tub, stand-up shower, and an upgraded quartz countertop. The secondary bedrooms are well-sized and share a full bathroom in the hallway, while a convenient upstairs washer and dryer make daily routines simple. The finished basement adds valuable living space with a spare room currently set up as a family movie room, open areas for recreation or fitness, and a rough-in for a future bathroom. Outside, the fenced backyard is ideal for entertaining or relaxing, offering a large deck, gazebo, and a fully operational hot tub. With schools, parks, ponds, dog parks, and walking trails nearby, this home offers comfort, upgrades, and a welcoming community. (id:19720)
Exit Realty Matrix
441 June Court
Ottawa, Ontario
This 3-bedroom, 4-bathroom end-unit townhome offers generous square footage and sits on a rare pie-shaped lot with a huge backyard, one of the largest for a townhome. The main level features hardwood flooring, a bright open-concept layout, and a modern kitchen with quartz countertops, upgraded extended cabinetry for additional storage, and plenty of space for dining and entertaining. A curved hardwood staircase with slip-resistant material leads upstairs to three bedrooms with fresh carpeting, including a primary suite with a full ensuite featuring a stand-up shower and jacuzzi-style bathtub, a walk-in closet, and abundant natural light. The secondary bedrooms are generous in size and share another full bathroom located in the hallway, while convenient upstairs laundry with washer and dryer adds everyday practicality. The basement provides additional living space with a cozy fireplace, a half bathroom, and plenty of room for a home theatre, gym, or recreation area. Outside, the fenced backyard is a true highlight with its rare pie-shaped design, a large deck, and more than enough room to add a pool while still leaving ample space for family use. Additional notes: there is plenty of street parking available, and the property is located close to the Mer Bleue Bog conservation area, with nearby schools, parks, and everyday amenities. (id:19720)
Exit Realty Matrix
204 - 31 Eric Devlin Lane
Perth, Ontario
Welcome to Lanark Lifestyles luxury apartments! In this low pressure living environment - getting yourself set up whether it's selling your home first, downsizing, relocating - you decide when you are ready to make the move and select your unit. All independent living suites are equipped with convenience, comfort and safety features such as a kitchen, generous storage space, individual temperature control, bathroom heat lamps, a shower with a built-in bench. This beautifully designed studio plus den unit with quartz countertops, luxury laminate flooring throughout and a carpeted bedroom for that extra coziness. Enjoy your tea each morning on your 65 sqft balcony. Book your showing today! Open houses every Saturday & Sunday 1-4pm. (id:19720)
Exp Realty


