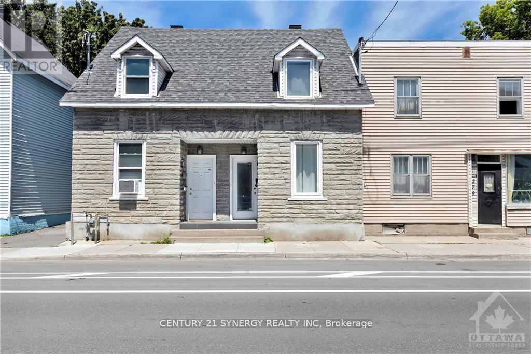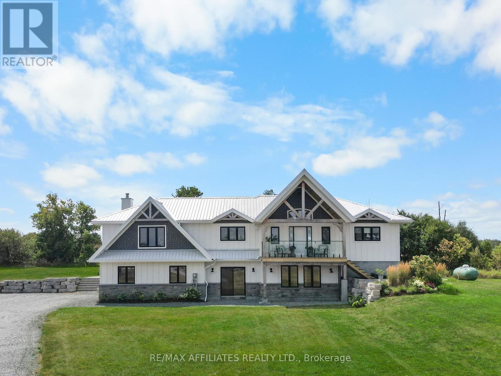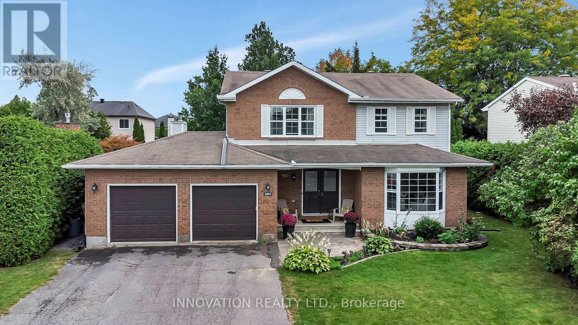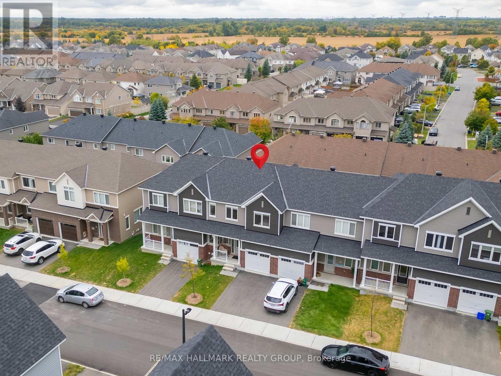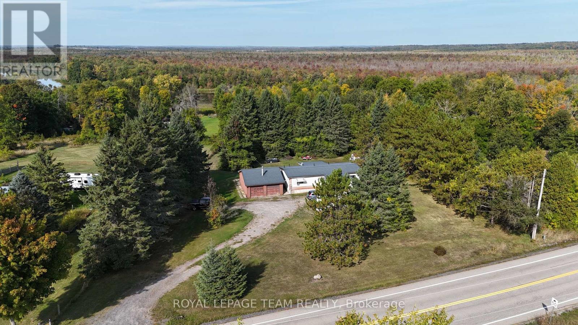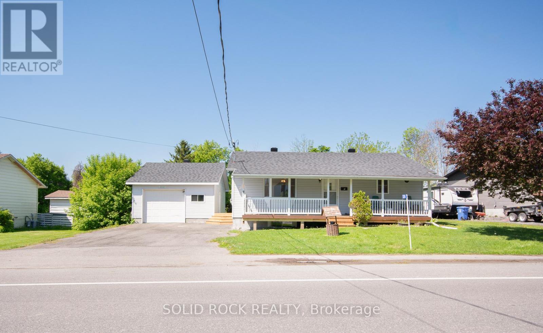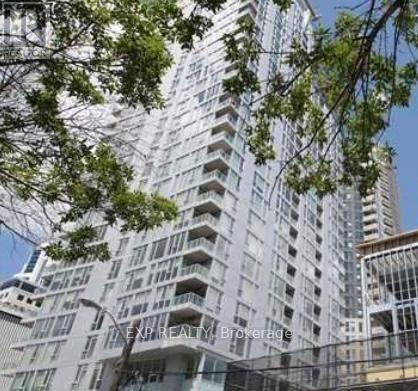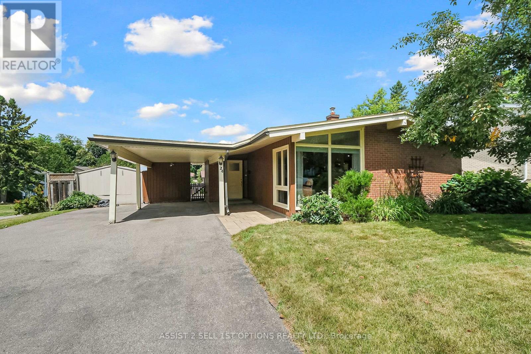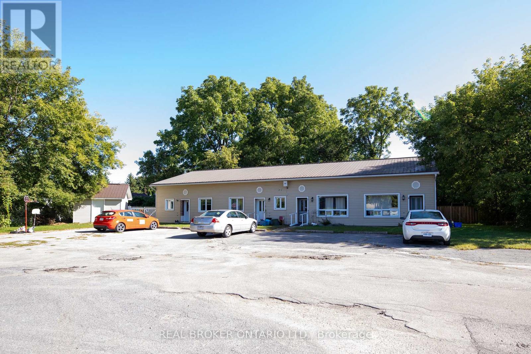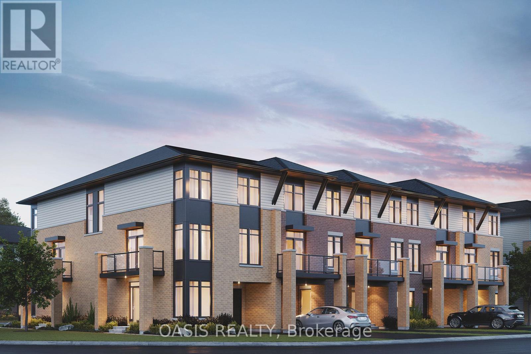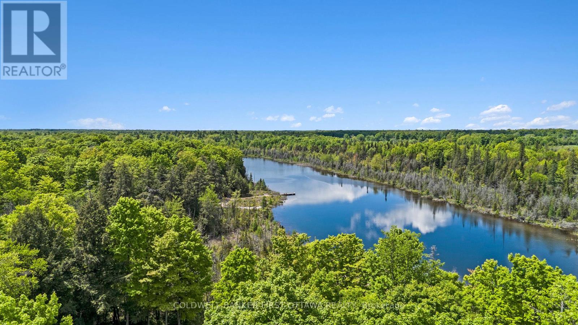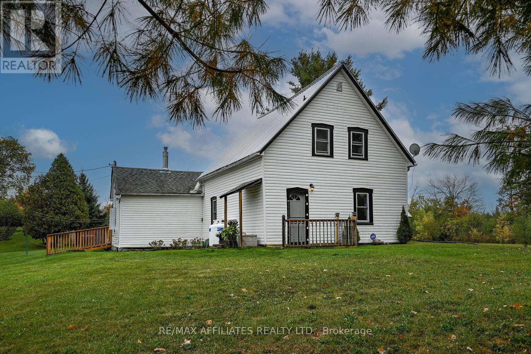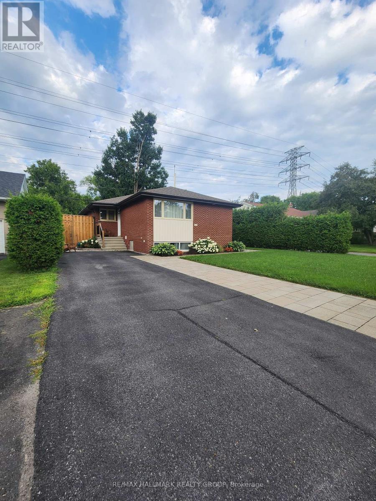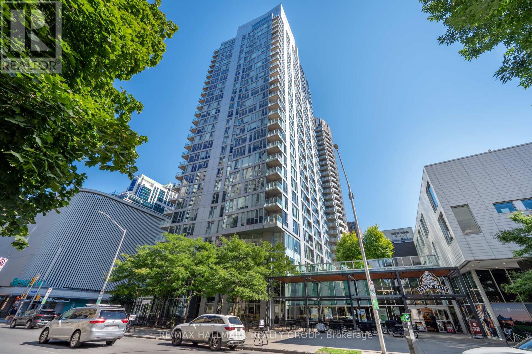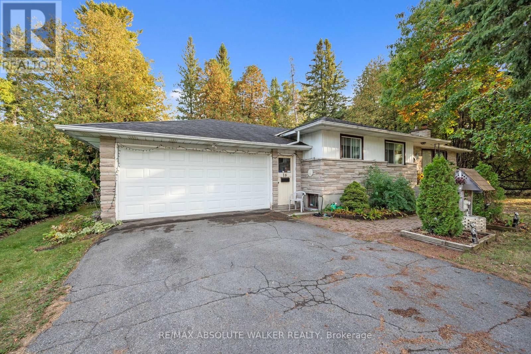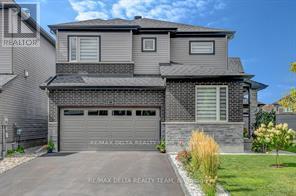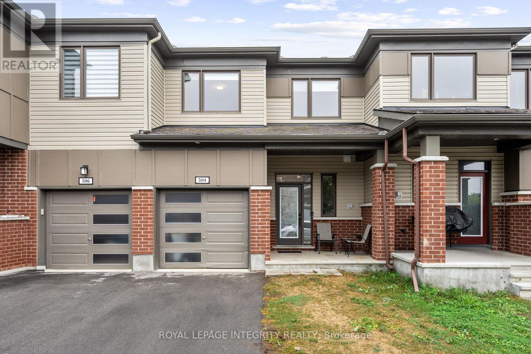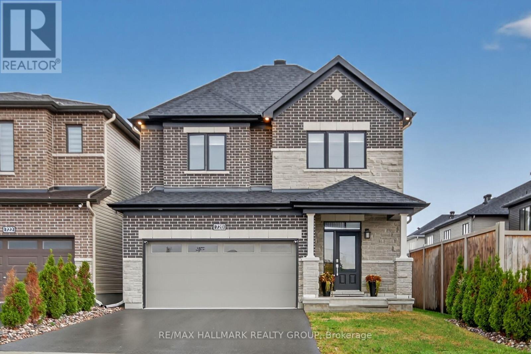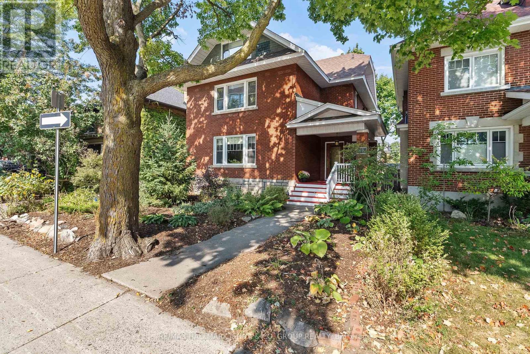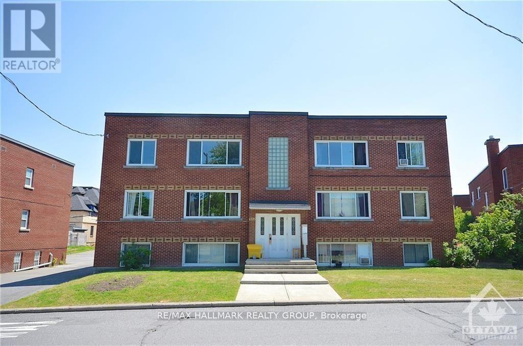Ottawa Listings
277 St Patrick Street
Ottawa, Ontario
Charming semi-detached duplex with hardwood floors, exposed brick, private deck & balcony. Inside, you'll find hardwood floors, exposed brick walls, and bright updated spaces. Unit 1 features a spacious deck, while Unit 2 offers a private balcony, both with separate entrances for added privacy. Recent upgrades include a ductless heat pump (main floor), new skylight, rear east shingles, updated bathroom fans, and eavestroughs. Fresh paint and a clean finish make this home move-in ready. Steps to the ByWard Market, Parliament, Rideau Centre, and Ottawa. (id:19720)
Century 21 Synergy Realty Inc
205 Westar Farm Way
Ottawa, Ontario
Welcome to 205 Westar Farm Way! This custom built Linwood Home sits on acreage in an estate community where elegance meets country living. Step inside your dream home, where every detail whispers quality craftsmanship from the soaring 16 foot vaulted pine ceilings to the rich Hickory flooring, to the Douglas Fir beams that frame the space with rustic elegance. The open-concept design, paired with expansive windows, fills the home with natural light creating a seamless connection between indoors and the breathtaking beauty outside.The gourmet kitchen is a chefs paradise with high-end finishes, premium appliances, and a generous center island, perfect for cooking, gathering, and making memories. The primary suite is a true retreat. With a spacious ensuite, his-and-hers walk-in closets, and private access to your own backyard deck- its a space made for pure relaxation. With a fantastic flex room on the main level to make your own, whether its an additional bedroom, office, play room, the possibilities are endless! And that is just the beginning..the walkout, with its bright windows and 9 foot ceilings, offers two comfortable bedrooms, a large family room and open area- a perfect space for an in-law suite or for children to have their own living space. And lets not forget the luxurious spa-like bathroom; its deep soaker tub makes it a great evening escape. Not only will you love the house but you'll love the easy commute and convenience of being only minutes from Stittsville, Kanata and both Highway 7 and the 417. Electric vehicle? Perfect, it already comes equipped with an EV charger. Whether you're hosting friends, sipping coffee on the deck, tending to the garden, or simply soaking up nature, this property offers a sanctuary both inside and out. Some homes just feel different and the moment you pull into the driveway, you'll know this is one of them! (id:19720)
RE/MAX Affiliates Realty Ltd.
297 Liard Street S
Ottawa, Ontario
Welcome to this exceptional family home in the heart of Stittsville! Ideally situated close to schools, parks, and all amenities! This 4 +1 Bedroom, 3 Bath gem is designed to combine comfort and style. Inside you'll find a spacious Living room with a striking bay window, french doors and electric fireplace, an entertainment-sized Dining room, and a beautifully updated Laurysen Kitchen featuring granite countertops, dual breakfast bars with a seamless flow to the sun-filled Familyroom and cozy gas fireplace. Gleaming hardwood and custom tile run throughout the main, complemented by the convenience of a well-planned Laundry/Mudroom. Retreat to the expansive Primary suite with a spa-inspired ensuite, showcasing a Roman tub along with 3 other generously sized Bedrooms. The Lower level is designed to bring everyone together with a newly renovated Recreation room complete with a 2nd gas fireplace, quality vinyl flooring, built-in bar and a versatile 5th Bedroom ideal for in-laws or a teen retreat! Resort-style living in your private backyard oasis complete with an above-ground pool, expansive deck, and patio area, all framed by a charming front veranda that enhances the homes curb appeal. A true gem offering both lifestyle and location. Kitchen, tile, hardwd & windows/doors '10, basement '19, fence/gate '20, main upstairs bath '22, carpeting' 24. 24 hour irrevocable on all offers (id:19720)
Innovation Realty Ltd.
351 Falsetto Street
Ottawa, Ontario
Built in 2024, this spacious 4-bedroom, 3.5-bath townhome offers 2,138 sq. ft. of finished living space with a rare 25 ft wide frontage and a bright walkout basement featuring large windows, walk-out door accessing the backyard, bedroom, and full bathroom. This layout gives you the option to have 2 separate units for extra rental income from the basement. Upstairs you'll find three generously sized bedrooms, including a primary suite with a walk-in closet and a private 3-piece ensuite. The home backs onto lower level neighbours for added views and privacy, while the front faces single detached homes with less traffic. Featuring brand new high-end appliances, hardwood flooring on the main level, 9' smooth ceilings on Main floor with modern pot lights , and quartz kitchen countertops with premium backsplash, this home is move in ready, with the full furniture available to be included. Situated in the highly sought after Chapel Hill South community, you'll enjoy a premium location just 15 minutes from the heart of Downtown Ottawa. (id:19720)
RE/MAX Hallmark Realty Group
1482 Ferguson Falls Road
Drummond/north Elmsley, Ontario
Welcome to this peaceful modular bungalow, nestled on 1.7 private acres among towering pines. With 3 bedrooms and 2 bathrooms, including a primary suite with its own ensuite this home blends everyday comfort with the calming beauty of nature. One of the bedrooms even features a sliding patio door that opens onto a quiet deck, where you can listen to the birds, feel the breeze drift through the trees, and soak in the warm sun. A cheater door connects directly to the 3-piece bath for added convenience. Inside, two inviting sunrooms offer the perfect perch to watch the seasons change, while the walkout basement with oversized 9.5-ft doors provides ample storage for recreational toys and equipment. A two-car garage/workshop with 250-amp service (600 volts total for whole property) is a dream for hobbyists or those who need workspace and storage. Practical updates include a high-grade steel roof installed in 2010 with a 50-year warranty for long-lasting peace of mind. Outdoor enthusiasts will love the deeded right of way to the Mississippi River, plus the quick access to Temple's Sugar Bush and Ferguson Falls Community Centre with boat launch just a minute away. With Carleton Place only 15 minutes, Perth 20 minutes, and Ottawa just 35 minutes, you're tucked into quiet tranquility while still connected to everything. Whether you're seeking a peaceful retreat, recreational lifestyle, or space to create, this property offers it all. Come experience the calm for yourself. (id:19720)
Royal LePage Team Realty
3230 Yorks Corners Road
Ottawa, Ontario
Welcome to 3230 Yorks Corners Road in the peaceful village of Kenmore, where country charm meets everyday comfort. This inviting 3-bedroom bungalow offers a bright, spacious kitchen ideal for family gatherings, a cozy covered front porch, and a detached garage perfect for storage or hobby use. The large, private lot is a true highlight perfect for hosting summer BBQs, enjoying evening bonfires, or simply relaxing under the stars. Located just a short 30-minute drive from downtown Ottawa, this home blends the tranquility of rural living with the convenience of city access. Discover your perfect retreat in the heart of nature, close to local parks, community amenities, and scenic countryside.Kenmore is a tranquil rural community in Ottawas Osgoode Ward, known for its tight-knit atmosphere and scenic surroundings. Residents enjoy access to the Kenmore Community Centre, which offers various programs and events, and the Kenmore Bicentennial Park, featuring sports facilities and walking paths. The area provides a perfect blend of peaceful country living with convenient access to city amenities. Property is vacant - some images are Virtually Staged (id:19720)
Solid Rock Realty
2001 - 40 Nepean Street
Ottawa, Ontario
Live, work and play in one of Ottawa's hottest neighbourhoods! Only steps away from shopping, restaurants and more! Come live in this 735 SF super trendy 1 bed/1 bath corner unit in the sky, featuring breathtaking views of our nations Capital! Blackout blinds in bedroom. Enjoy your VIP lifestyle with club like amenities such as concierge service, indoor pool, full gym, party/meeting room, guest suites. Farm Boy on ground floor, access from parking garage as well. Underground parking and storage locker included! Non smoking unit, no pets. Flooring: Hardwood, Tile. Parking Space #54, Locker #133 (id:19720)
Exp Realty
24 Barnes Crescent
Ottawa, Ontario
Welcome to 24 Barnes Crescent, a well-maintained and accessible bungalow in a prime Nepean location on a 78 x 100 ft lot . This 3-bedroom, carpet-free home is close to top-rated schools, 4 parks, shopping, transit, Hwy 417, and an abundance of recreation facilities all within a 20-minute walk, including Leslie Park right across the street .The main level features hardwood and ceramic flooring, a spacious L-shaped living/dining room, and a large updated kitchen with breakfast bar, ample cabinetry, and counter space. The finished basement includes a large rec room, 3-piece bath, and plenty of storage space. Doorways and hallways are accessible. Enjoy the fully fenced backyard with two storage sheds and parking for 6 cars. Major updates include windows (2016) and furnace/AC (2019). A solid, versatile home with room to grow Don't miss this opportunity! (id:19720)
Assist 2 Sell 1st Options Realty Ltd.
341 New Street
Edwardsburgh/cardinal, Ontario
Welcome to this beautifully laid out, fully tenanted, solid 4-PLEX; a very rare investment opportunity! Nestled in the small town of Cardinal, this property is just 2 blocks away from the St. Lawrence River. This building offers great cashflow for investors & consists of 4 units in total - two spacious two bedrooms & two cozy one bedroom units. Each unit has separate hydro meters (ensuring easy distribution of utilities), their own in-unit washer/dryers & plus a separate building with four separate storage units. Not to mention separately fenced backyards and plenty of parking for each unit! It does not get better than this! The property is also equipped with separate, exterior storage for all four units providing ample room for seasonal necessities. As an investor, you will appreciate the value and consistent demand that this property promises. From the location to the layout and amenities, it's a solid investment designed to offer a lucrative return. (id:19720)
Real Broker Ontario Ltd.
5 Attwood Crescent
Ottawa, Ontario
Fantastic investment opportunity to own this recently renovated bungalow on a massive lot (80x109ft). Live upstairs while renting out the lower 3 bedroom in-law suite. Ideal for multi generational families, in laws or young professionals! Upon entry you are greeted with an oversized living area, perfect for any family configuration or working from home! The large kitchen showcases new tile, backsplash and appliances. There is also enough room for an eat-in dining table. Updated bathroom is complemented by three sizable rooms all with large windows allowing tons of natural light. The in-law suite is accessed through the back of the property. It contains a beautiful kitchen, complete with an island and area for stools and a living room loaded with new pot lights. 3 more bedrooms can be found on this level rounded out with a tiled bathroom. Both units have dishwashers and separate in-unit laundry. Total of 5 surfaced parking spots with 1 garage parking. Previous tenants were paying $2700/month upstairs and $2400/month for the lower suite. Steps away from ST Pius, Baseline, shopping and a quick commute to Carleton University and Mooney's Bay. Come and see what this wonderful community has to offer. (id:19720)
Lpt Realty
81 Rawah Private
Ottawa, Ontario
$30,000 discount reflected in price shown! Beautiful "Brockton" model from Tamarack Homes "Gallery" series of 3 storey, back to back townhomes. Fabulous standard features and over $12,000 in upgrades. Great location in South central Stittsville near new Maplewood Secondary School. 2 bedrooms, 2.5 baths, 3rd floor laundry, generous attached garage at 11'x 20'4" plus another parking space in driveway. Balcony access off open concept 2nd floor. efficient kitchen with island and pantry, quartz counters throughout, AC included. Actual units and model homes available for viewing. Historically, these units have sold out quickly, so check these out soon! $120 monthly fee for "Private" road maintenance. Approximately 1,446 sq ft per builder plan. Interior photos shown are model home not listed property. (id:19720)
Oasis Realty
83 Rawah Private
Ottawa, Ontario
Big Discount reflected in price shown! Super popular "Gallery" back-to-back 3 storey towns, available for late summer possession! Conveniently located in the heart of South Stittsville Westwood development, near Robert Grant and Bobolink Ridge and very close to new Maplewood Secondary School. This end/corner "Cardiff" model, features approx 1,510 sq ft in all plus a basement level utility room. Your own attached garage, balcony and driveway parking for a 2nd vehicle. Main floor den, 2 beds and 2.5 baths, lovely open concept 2 floor with balcony. $15K in popular upgrades included, central air conditioning, water line to fridge, etc. Designer package "E" is currently being installed. Actual unit and models are available for showings. Interior photos shown are of the model home, so finishings will vary and appliances, artwork, window coverings and staging items are not included in the actual unit. $120 monthly maintenance fee for "Private" roadway. (id:19720)
Oasis Realty
00 Poole Drive
Drummond/north Elmsley, Ontario
Discover a rare opportunity to own the last available building lot on peaceful Doctor Lake in the serene community of Trillium Estates, Drummond-North Elmsley, Ontario. This 3.95-acre private lot offers the perfect blend of tranquility, nature, and convenience. Doctor Lake is a quiet, shallower lake where motor boats are not permitted, making it an ideal spot for canoeing, kayaking, paddle boarding, and peaceful lakeside relaxation. Nestled among a mature forest of hemlock and maple, the property is a naturalists paradise, rich with native flora and fauna. An ideal location for permaculture gardens. The lot features westerly exposure for stunning sunset views and is perfectly suited for a lower level walkout. Located on a paved township road, with high speed internet and township amenities available, it is well equipped for year round living. Just 10 minutes from the historic town of Perth with its shops, dining, and festivals. Surrounded by the recreational opportunities of Lanark County, where every spring you'll be greeted by the sweet aroma of fresh maple syrup right outside your door! This property offers a unique chance to build your dream home in a private, scenic, and peaceful setting. (id:19720)
Coldwell Banker First Ottawa Realty
2403 Nolans Road
Montague, Ontario
Welcome to 2403 Nolans Rd. In beautiful Montague Township. We are so excited to share this lovely property with you. Tucked away on a peaceful 2.5 acre lot, just minutes to Smiths Falls and its amenities and just 30 minutes to Barrhaven. The home is a cozy one-and-a -half story with the upstairs featuring 3 good sized bedrooms and 4 pc. bath, the main level features a welcoming kitchen with pellet stove (2022 approx.) large dining room and spacious living room. Steel roof is peace of mind for years to come, propane furnace 2018 approx., basement walls have been spray foamed, siding and most windows have been replaced This house is tired but overflowing with so much potential- move in now and make updates as you go or take your time and create your dream space.Step outside and you'll be greeted by the most peaceful country setting, quiet , private, and surrounded by nature. You will love the detached garage and outback workshop with wood stove, perfect for projects, storage, man cave etc. This property is all about space, privacy and opportunity - a serene retreat with room to grow!! Come see for yourself and start picturing your next chapter here!! Call for viewing today. (id:19720)
RE/MAX Affiliates Realty Ltd.
B - 1185 Woodside Drive
Ottawa, Ontario
*Utilities Included* This spacious open-concept unit boasts 4 bedrooms, 1.5 bathrooms, and sits on a generous lot with a private tree-lined yard. Backs onto a park which means *no rear neighbours*, located in the sought-after community of Copeland Park. Upon entry, you'll be greeted by ample natural light & generous living space. Highlights include quartz countertops, stainless steel appliances in the kitchen, in-unit laundry, & laminate flooring throughout. Conveniently located within walking distance to Algonquin College, College Square, with easy access to the Queensway for quick commutes to downtown and Kanata by car or bike trail. All utilities included (Water, Hydro, Gas & internet) along with 1 parking spot. Required documentation: Rental application, credit check, ID, 2 personal, 2 work, & 2 past landlord references. Available for a lease term of 1 year or longer. A must-see, this is not your average basement apartment! (id:19720)
RE/MAX Hallmark Realty Group
1904 - 179 Metcalfe Street
Ottawa, Ontario
Welcome to The Surrey at Tribeca East! This beautifully maintained 1 Bedroom + Den condo offers 753 sq. ft. of bright, open-concept living space on the 19th floor, showcasing spectacular city views and a smart, functional layout. Freshly painted throughout, the unit features a spacious primary bedroom, a versatile den/home office, and a modern kitchen/living/dining area ideal for entertaining. The sleek kitchen includes granite countertops, stainless steel appliances, and an island. Step out onto your private balcony and enjoy the downtown skyline. This unit comes complete with in-unit laundry and central A/C. Residents enjoy access to exceptional building amenities including a fitness centre, party room, rooftop terrace, indoor pool, and concierge service. Unbeatable downtown location! Farm Boy is right next door, with Parliament Hill, the Rideau Canal, LRT stations, shopping and dining all within walking distance, you may not need the one underground parking spot included! Perfect for professionals, downsizers, or investors seeking the best of urban living in one of Ottawas most prestigious addresses. Don't miss this opportunity! CONDO FEES INCLUDE: HEAT, WATER, A/C, Building Insurance, Garbage Removal, Reserve Fund Allocation, Building Maintenance. (id:19720)
RE/MAX Hallmark Realty Group
16 Beverly Street
Ottawa, Ontario
16 Beverly Street in the heart of Stittsville is a rare opportunity to own and customize a home that offers both serenity and convenience. Nestled on a generous, wooded lot, this property is a true sanctuary, surrounded by mature trees and nature. Whether you're enjoying the back deck on or enjoying the view from the expansive living room, tranquility is the theme. The main floor features two spacious bedrooms, two full bathrooms, and a bright, open living area with a cozy fireplace and picturesque views of the front yard. The eat-in kitchen is perfect for family meals or entertaining. Downstairs, discover a fully equipped in-law suite with its own kitchen, living and dining space, and a private bedroom, ideal for multi-generational living. Thoughtfully designed for privacy and comfort, the home offers separate living quarters while remaining under one roof. While the home does require some updating, it offers tremendous potential in one of Stittsvilles most peaceful and picturesque settings.You are a short walk from shops, restaurants, parks, and essential amenities. (id:19720)
RE/MAX Absolute Walker Realty
222 Belleek Lane
Ottawa, Ontario
Welcome to this immaculate 2-bedroom townhome completely move-in ready! Tastefully designed with a fresh, modern palette, this bright and airy home offers comfort, style, and functionality throughout. The open-concept kitchen features crisp white cabinetry, a large island with breakfast bar seating, and oversized windows that fill the space with natural light. Unique hand-painted accent walls in the living room and principal bedroom add a custom, artistic touch. Both bedrooms are generously sized, with the principal suite featuring a spacious walk-in closet. A convenient powder room is located midway between levels for guests, while the main level offers a well-appointed laundry room with additional storage and a sleek stainless steel sink. The deep garage provides ample space for parking and extra storage. This beautifully maintained townhome is the perfect blend of charm and practicality time to plan your move! (id:19720)
Lotful Realty
1013 Jubilation Court
Ottawa, Ontario
Welcome to your new home! Better than new! Stunning and impeccable single detached corner lot home built 2021 (4 bedroom -2.5 bath) located on a quiet cul-de-sac in the desirable neighborhood of Avalon East, just minutes to all amenities, great schools, public transit, parks, Avalon Pond and much more. Gorgeous layout throughout (2,400 sq ft) with lots of quality builder upgrades. Main level with hardwood floors and ceramic tiles is functional and features a large den at the entrance, ideal for a home based office, a large dining room (currently used as living room) and a spacious family room with designer ceilings and a modern gas fireplace, perfect space for family gatherings. Stunning kitchen with eat-in area is impressive with its oversized island with waterfall edge, tons of cabinet and counter space, up to ceiling cabinets, backsplash, pantry and kitchen desk. It is, indeed, the heart of this home! Second level is filled with natural light and boasts 4 large bedrooms: Primary bedroom with large walk-in-closet and a spacious 4-pc ensuite bath, the other 3 bedrooms are excellent size, as well, 2 of them have also walk-in-closets and all share a full 4-pc bath with double sinks. Unfinished basement is large, has an extra window and also a rough in for a future bathroom. Fully fenced backyard. Book your showing now! Note: Some bedroom pictures are virtually staged. (id:19720)
RE/MAX Delta Realty Team
504 Flagstaff Drive
Ottawa, Ontario
Welcome to 504 Flagstaff Drive, a beautifully designed 'Mattamy Homes Fir Model'. Built in 2022, this modern 3-bedroom, 2.5-bathroom home offers a thoughtful layout and stylish finishes throughout.The open-concept main level features hardwood flooring, a bright living and dining area, and a kitchen designed for both function and style. The kitchen comes with granite countertops, an island with seating, stainless steel appliances, and ample cabinetry, creating a welcoming space for everyday living. Upstairs, the spacious primary bedroom includes a walk-in closet and a private 3-piece ensuite. Two additional bedrooms are generous in size and share a full bathroom. Half Moon Bay is known for its family-friendly atmosphere, green spaces, schools, and easy access to shopping, dining, and public transit. With its balance of comfort, functionality, and location, this property is move-in ready and an excellent opportunity for those seeking a newer home in a growing community. Dont miss your chance to call this beautiful house your next home. (id:19720)
Royal LePage Integrity Realty
720 Cappamore Drive
Ottawa, Ontario
Step into this breathtaking 3-year-old detached Minto Stanley home featuring 9 ft ceilings on the main and second floors, with upgraded 8 ft doors on both levels. Beautifully laid out with formal dining area and the elegance of the great room's gas fireplace. Plenty of room to entertain in style with an upgraded gourmet kitchen featuring large island with waterfall counter & seating, beautiful appliances boasting a 6-burner gas stove. Main floor den offers a great place for work at home. Retreat to the huge primary bedroom with walk in closet and spa like ensuite with a glass shower and stand-alone tub. Large secondary bedrooms with great closet space. Second floor laundry room is so convenient. The finished lower level with spacious recreation room includes a 5th bedroom and full bathroom. Located in a vibrant neighborhood perfect for your lifestyle. Act now, this gem won't last! (id:19720)
RE/MAX Hallmark Realty Group
213 Glebe Avenue
Ottawa, Ontario
*** OPEN HOUSE Saturday Sept. 27th & Sunday Sept. 28th 2-4pm*** Nestled in the heart of the historic and highly sought-after Glebe, this nearly 100-year-old home blends timeless character with thoughtful updates. Brimming with charm, it has been lovingly maintained over the years, showcasing rich historic details that reflect the neighbourhoods heritage. Modern upgrades in the kitchen and bathrooms bring style and convenience while complementing the homes classic appeal. The spacious family room is filled with natural light from large windows, creating a warm and welcoming atmosphere. The second floor features two closets for additional storage and the primary bedroom has two closets. Step outside to a backyard oasis, where mature trees provide privacy and tranquility in the middle of the city. Practicality is also top of mind, with an attached garage for everyday convenience and additional evening and weekend parking sometimes available next door at the school. This is a rare opportunity to own a piece of Ottawa's history in one of its most vibrant communities just steps from shops, parks, the Canal, and all that the Glebe has to offer. (id:19720)
RE/MAX Hallmark Jenna & Co. Group Realty
B - 498 Moodie Drive
Ottawa, Ontario
Welcome to 498 Moodie Dr-Unit B. Separate side entrance. Bright lower level unit that that features 2 large bedrooms with spacious kitchen, open concept living/dining area with laminate floors and 3-piece full bath. Kitchen with breakfast bar, granite counters, all appliances included + in-suite laundry. HWT and furnace located at lower unit. Extended driveway with interlock for extra parking space for this unit.Tenant only pays hydro. Included in the rent: Heat and water, 1 car parking, snow removal and landscaping, backayard is shared with unit A. Agreement to lease to be accompanied by recent credit report/score, rental application, IDs, proof of funds, income & employment. Tenant content insurance mandatory. Note: some pictures are virtually staged. (id:19720)
RE/MAX Delta Realty Team
4 - 1376 Trenton Avenue
Ottawa, Ontario
Available now --- Only 2.5Km to CIVIC Hospital or Westboro... TOP FLOOR of a nice BRICK building - 2 bedroom apartment for only $1900+hydro a month! LOCATED in the Carlington area, you have all the amenities a short drive or bus ride away. Close to Walmart, Loblaws, restaurants; this 2 bedroom, 1 bathroom unit has a spacious layout with living/dining room and an eat-in kitchen. There are two generous sized bedrooms and all with HARDWOOD floors. NO CARPET. Easy to clean. ONLY One parking space available, it is included in the rent at the back. Parking on the street for guests. Gas HEAT, WATER/SEWER and Hot water tank rental is INCLUDED - TENANT only pays Hydro ($50-100/mo approx). NO Elevators. Get it before it's gone!, Flooring: Hardwood and tile. (id:19720)
RE/MAX Hallmark Realty Group


