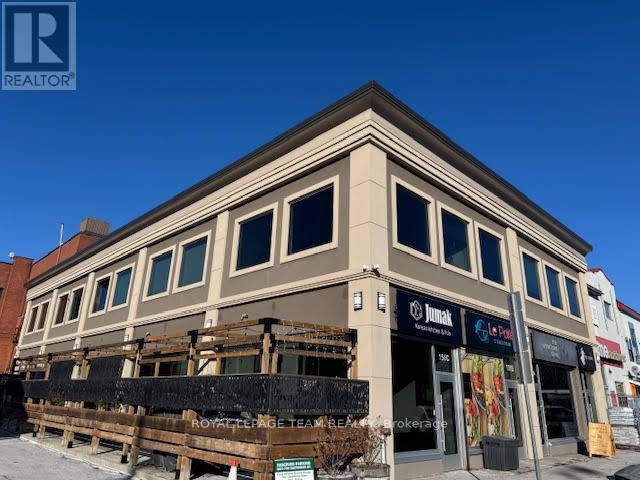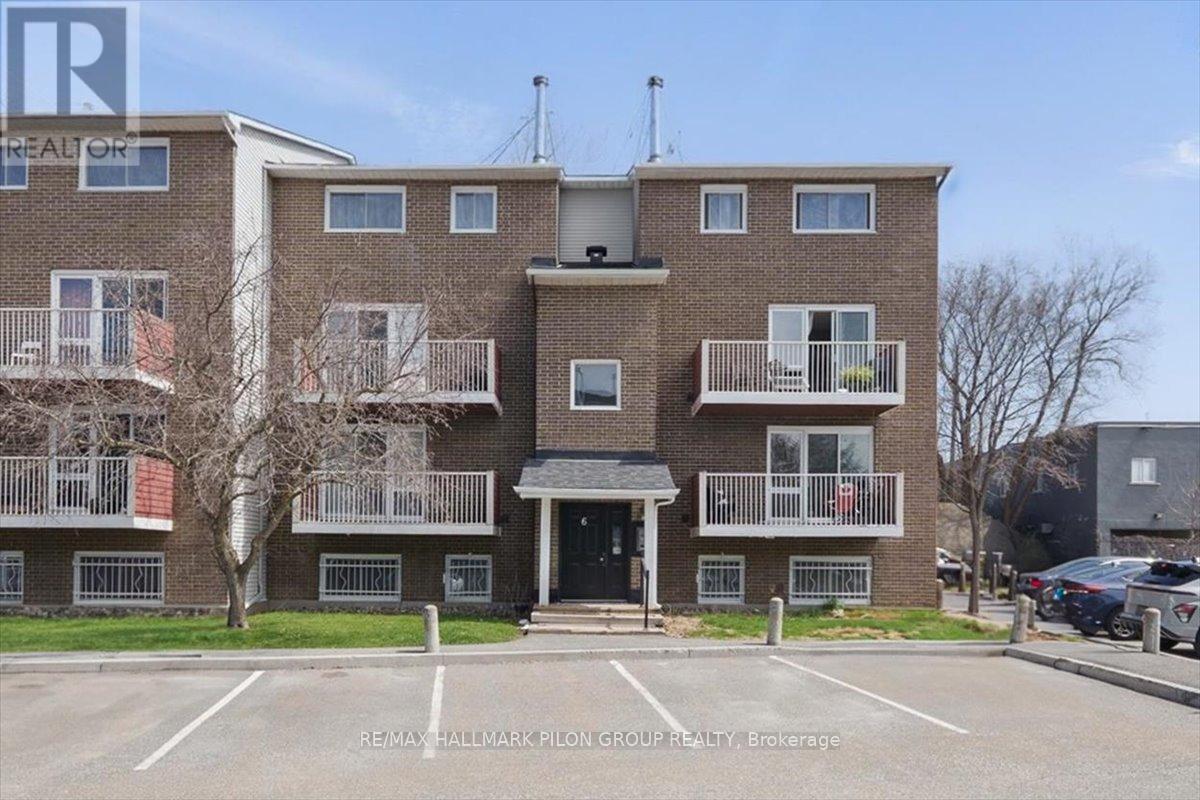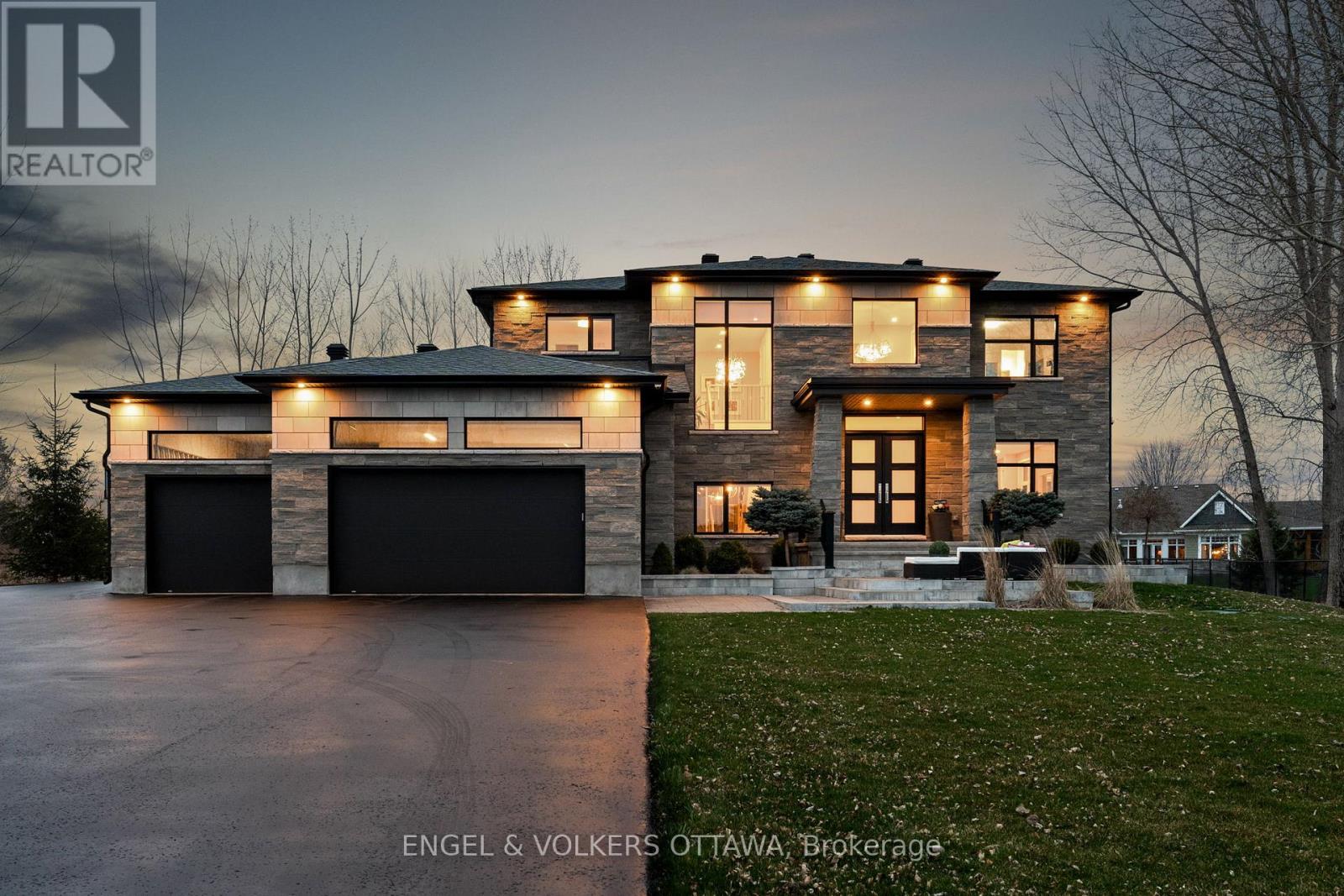Ottawa Listings
1801 Brousseau Crescent
Ottawa, Ontario
Charming 3 + 1 Bedroom Detached 2-Story Home with Single Car Garage in a Desirable Chateauneuf community. Nestled amongst mature trees, this beautiful 3 + 1 bedroom, 2-story, detached home offers a perfect blend of comfort, style, and location. Whether you're a growing family or a professional looking for ample space, this home provides everything you need and more. The main floor features an inviting living room with large bay window that fills the space with natural light, creating a warm and welcoming atmosphere. The adjoining dining area offers an ideal space for family meals or entertaining guests. The kitchen is thoughtfully designed with ample storage, modern appliances, and a cozy breakfast nook. Upstairs, you'll find three spacious bedrooms. A well-appointed family bathroom featuring shower and soaker tub completes this floor, offering convenience and comfort for the whole family. The lower level features a versatile bonus room that can be used as a fourth bedroom, office, or recreational area perfect for your lifestyle needs. The single-car garage offers both storage and parking, while the private backyard is a peaceful sanctuary, complete with mature trees that provide shade, shed, and deck with gazebo and BBQ gazebo. Excellent location moments to LRT, shopping, restaurants, parks and schools. (id:19720)
Paul Rushforth Real Estate Inc.
3 - 180 Augusta Street
Ottawa, Ontario
Welcome to the Etta Aps in the Historic Sandy Hill neighbourhood. HEAT, WATER, PARKING AND STORAGE INCLUDED!! Main Apt CORNER Condo is for rent. Available Immediately! Beautifully appointed 2 bed, 1 full bath, in a low rise heritage bldg. It boasts charm, great character, high ceilings, gleaming hardwood flrs throughout & leaded windows in every rm bringing in sunlight. The elegant foyer opens to formal liv rm w/decorative f/p, built in cupboards & bay window. Adjacent din rm is spacious w/many windows. The eat-in kitchen has been modernized & features functional work spaces, granite countertops, ample cupboards, breakfast bar & all appliances. Spacious Primary bed w/double closets. 2nd bed of good size w/built in shelving/library & door to private balcony. The 3pce bath has been renovated w/an oversize glass shower. In unit laundry. A/C. Hydro extra. Short walk to Strathcona Park, Byward Market, U of Ottawa & everything else the downtown core has to offer. To view the property e-mail: [email protected] (id:19720)
Uppabe Incorporated
3351 Chilliwack Way
Ottawa, Ontario
Step into this beautifully updated 3-bedroom, 3-bathroom home, nestled in a charming and well-established neighborhood. The spacious and thoughtfully designed interior features modern finishes, abundant natural light, and generous living spaces, perfect for both relaxation and entertaining. The chef's kitchen boasts sleek countertops, stainless steel appliances, and plenty of storage. Outside, enjoy a private backyard ideal for outdoor gatherings. Located in a community with top-tier amenities, including parks, schools, and shopping, this home offers convenience and style. With its perfect blend of comfort and sophistication, this property is truly a rare find and a must-see! (id:19720)
Bennett Property Shop Realty
202 - 149 Second Avenue
Ottawa, Ontario
Office space in the heart of the Glebe. This bright corner walk up office space is ideal for your professional use. The office consists of a small waiting area, larger open office with corner windows and a smaller private office. There are common washrooms on this level. Walking distance to transportation and amenities. Professionally maintained building. Free client parking on site and a paid tenant parking spot could be available. (id:19720)
Royal LePage Team Realty
707 Geneva Crescent
Russell, Ontario
New 2024 single family home, Model Mayflower Extended is sure to impress! The main floor consist of an open concept which included a large gourmet kitchen with walk-in pantry and central island, sun filled dinning room with easy access to the back deck, a large great room, and even a main floor office. The second level is just as beautiful with its 3 generously sized bedrooms, modern family washroom, and to complete the master piece a massive 3 piece master Ensuite with large integrated walk-in closet. The basement is unspoiled and awaits your final touches! Possibility of having the basement completed for an extra cost $32,500+tax. *Please note that the pictures are from the same Model but from a different home with some added upgrades and a finished basement. 24Hr IRRE on all offers. (id:19720)
RE/MAX Affiliates Realty Ltd.
200 Douglas Fir Street
Ottawa, Ontario
Welcome to 200 Douglas, a stunning home offering 2,836 sqft. of beautifully designed living space, situated on a large corner lot in the highly sought-after Conservancy community of Barrhaven. This spacious residence features 4 bedrooms, a dedicated office, and 3 bathrooms.The main floor boasts a bright, open-concept layout with elegant hardwood flooring, ceramic tiles, soaring 9-foot ceilings, and oversized windows that flood the space with natural light. The modern kitchen is equipped with premium cabinetry, expansive granite countertops, and a functional mudroom with direct access to the double garage.Upstairs, the luxurious primary suite includes a spa-like ensuite bath with double sinks, a soaker tub, and a large walk-in closet. Three additional generously sized bedrooms, a full main bathroom, a convenient laundry room, and a linen closet complete the second level.The professionally finished lower level offers a cozy family room with a large window and ample storage space. Additional features include a fully fenced backyard, a 200-amp electrical panel, and an electric car charger rough-in.Located within walking distance to parks, trails, top-rated schools, and just minutes from all Barrhaven amenities, this home combines modern living with everyday convenience. Deposit: $7,000. Available from July 1. (id:19720)
Keller Williams Integrity Realty
10 Lower Charlotte Street
Ottawa, Ontario
Character, charm, and a fantastic location! This semi-detached townhome offers not only timeless appeal but also a turnkey investment opportunity. Perfectly positioned within walking distance of both New Edinburgh and the Byward Market, this property is ideal for investors seeking reliable income in a high-demand neighbourhood. The main floor features a grand open-concept living and dining area with soaring ceilings, hardwood floors, large windows, and a convenient powder room. Upstairs, you'll find three generously sized bedrooms, including a primary suite with a sizeable closet and private balcony perfect for enjoying quiet morning moments. The fully finished lower level hosts a self-contained in-law or granny suite, complete with a full kitchen and a 3-piece bathroom, along with updated flooring (2020). This setup provides excellent flexibility and added income potential. Currently tenanted, the property generates $3,400/month in rental income. The two upper-level tenants each pay $1,000/month and are on lease until April 2026, while the basement tenant pays $1,400/month with a lease in place until December 2025. Vacant possession is also possible, offering flexibility for future use. The home is fully furnished, and all furnishings can be included in the sale making this a true turn-key solution for investors or buyers looking for a move-in ready option. Recent updates offer added value and peace of mind: kitchen renovation (2018), bathroom updates (2018), basement flooring (2020), and a new A/C unit installed in 2020 with a transferable 10-year warranty. Whether you're a seasoned investor or looking to launch your portfolio with a strong, income-producing asset, this home delivers the perfect blend of character, location, and steady cash flow in one of Ottawa's most desirable neighbourhoods. (id:19720)
Century 21 Action Power Team Ltd.
1545 Lavigne Road
Clarence-Rockland, Ontario
Welcome to your new dream home, where peace, tranquility meets quality, design and efficiency! Sitting on two distinct lots totalling 4.8 acres this large 8"X8" square log construction sits on a heated and insulated slab for efficiency and peace of mind. The Hemlock wood has been sourced from Haliburton forest in Ontario, using sustainable forestry practices. This cozy, rustic home features warm, natural wood throughout, with exposed log walls and timber beam ceilings that give it a timeless, inviting character. Polished concrete heated floors throughout for style and ease of maintenance.The layout is thoughtfully designed for comfort and function, including an open-concept kitchen and living area, walkout covered patio from the kitchen, and large windows that bring in natural light and views of the surrounding landscape. Conveniently located on the main floor also are the second bedroom, den, 3 piece bathroom with laundry and plenty of built-in storage throughout. On the second floor you will find an open concept with cathedral ceilings, the master bedroom with ensuite 4 piece bathroom and walk in closet. Also upstairs is a grand room currently used as a bedroom with walk-out balcony and surrounded by windows for plenty of natural light. The heated garage has been designed with a full-size loft on top, ready for in-law suite, studio or the home office of your dreams! The large mudroom has been modified to welcome your four-legged family members! Outside the double lot (house lot and adjacent severed lot) half of the 4.8 acres have been nurtured and landscaped with permaculture design techniques in mind. Fruit shrubs, perennials, trees, every piece has a purpose and has been thought of carefully. Lastly, imagine taking your morning coffee by your very own natural ponds! Two ponds, providing wildlife habitat for fish, turtles, birds, deer and moose. Book a private showing today! 24H Irrevocable on all offers. (id:19720)
RE/MAX Delta Realty
10 Maybrook Place
Ottawa, Ontario
Welcome to your dream home- an exceptional 4-bedroom residence tucked away on a quiet, family-friendly street! This beautifully maintained property offers the perfect blend of comfort, function, and style, both inside and out. If a backyard retreat is on your wish list, this home delivers. Enjoy summer days in your own private oasis featuring a heated saltwater pool, a spacious deck for lounging, a stone patio with a charming pergola, and a grassy area ideal for kids or pets to play. Inside, you'll find a bright and open layout filled with natural light, highlighted by hardwood and luxury vinyl flooring. The living room showcases soaring cathedral ceilings, while the heart of the home, the kitchen, has been thoughtfully updated with birch cabinetry, sleek quartz countertops, a stainless steel apron-front sink, and an eye-catching backsplash. The kitchen flows effortlessly into the eat-in area and cozy family room, making it a great space for both daily living and entertaining. From the eat-in area, patio doors open directly to your backyard paradise. The sunken family room, featuring a warm gas fireplace, will quickly become your favourite place to relax. A practical main floor mudroom/laundry room offers direct access to the backyard- perfect for families who love to spend time outside. Upstairs, you'll find four generously sized bedrooms, including a spacious primary suite with his-and-hers closets and a luxurious ensuite complete with a soaker tub. This home is ideal for growing families and those who love to entertain. Don't miss this rare opportunity to own a truly special home that checks all the boxes! (id:19720)
RE/MAX Hallmark Pilon Group Realty
606 - 1589 St. Bernard Street
Ottawa, Ontario
Welcome to this bright and inviting two-storey upper unit in the heart of Blossom Park! Bathed in natural light, this charming home offers a warm and welcoming atmosphere from the moment you step inside. Beautiful hardwood flooring runs throughout the main living spaces, while durable ceramic tile adds function and style in the bathrooms. The spacious kitchen has been thoughtfully updated with crisp new white cabinetry, modern pot lighting, and stylish light fixtures, creating a perfect blend of functionality and contemporary flair. Freshly painted in warm, neutral tones, this home feels modern, comfortable, and move-in ready. You'll appreciate the abundance of storage, including a generous walk-in closet in the primary bedroom. Step out onto your large, southwest-facing balcony- ideal for enjoying your morning coffee, reading in the afternoon sun, or winding down in the evening. Located just minutes from shopping, public transit, parks, and schools, this home offers exceptional convenience in a friendly, well-established neighbourhood. One outdoor parking space is included. Whether you're a first-time buyer or looking to invest, this is a fantastic opportunity you wont want to miss! (id:19720)
RE/MAX Hallmark Pilon Group Realty
112 Branthaven Street
Ottawa, Ontario
Welcome to Avalon East- where comfort, style, and community come together. Tucked into one of Orléans most desirable and thoughtfully planned neighbourhoods, this beautifully maintained 2-storey detached home offers the perfect blend of charm, functionality, and location. Just steps from parks, top-rated schools, and scenic walking trails - and minutes to shopping, restaurants, and transit - this home delivers a lifestyle of convenience and connection. Curb appeal shines with a covered front porch, manicured landscaping, and a single-car garage. Inside, a spacious foyer welcomes you into a bright, open-concept main level featuring hardwood floors, a formal dining area, and a cozy family room with a gas fireplace. The kitchen is both stylish and functional, offering maple cabinetry, stainless steel appliances, and durable porcelain tile flooring (2009), with patio doors leading directly to a fully fenced backyard- perfect for entertaining or unwinding outdoors. The backyard features a professionally installed interlock stone patio and a custom shed (2014), adding both charm and storage versatility. Just off the garage, a generous mudroom provides a practical space to keep coats, shoes, and gear neatly tucked away. Upstairs, you'll find three spacious bedrooms including a serene primary suite with a walk-in closet and a private 4-piece ensuite. A bonus second-floor nook offers the perfect setting for a home office, study space, or cozy reading corner. The lower level is partially finished, featuring an open staircase with finished Berber-carpeted landing and framed-in rooms, providing a head start for future expansion to suit your lifestyle. Additional updates include new roof in September 2019, new A/C unit installed in June 2021, and the thoughtful addition of framed basement spaces ready for completion. This move-in ready home combines timeless finishes, smart upgrades, and a warm, inviting layout - all in a vibrant community buyers love to call home. (id:19720)
RE/MAX Hallmark Pilon Group Realty
532 Leimerk Court
Ottawa, Ontario
Exquisite custom-built home combines timeless elegance with modern luxury on a cul du sac in the heart of Manotick. The gourmet kitchen features custom cabinetry, leathered granite countertops, stainless steel appliances, a walk-in pantry, and a coffee bar, perfect for both everyday living and entertaining. A spacious formal dining room and dual patio doors fill the main living area with natural light, creating a bright and welcoming atmosphere. The luxurious primary suite offers a custom walk-in closet and a spa-inspired 7pc ensuite. One secondary bedroom includes a private ensuite, while a Jack-and-Jill bathroom connects two additional bedrooms. The fully finished lower level is ideal for entertaining, with dedicated spaces for a bar, theatre, exercise, a guest bedroom, full bath, and cold storage. Step outside to a beautifully landscaped backyard featuring a covered lanai with built-in speakers, a fire pit, and an interlock patio complete with granite counter top, gas BBQ, and built-in pizza oven. Additional highlights include a full irrigation system, Control4 smart home system, central vac, and surround sound in the theatre and family rooms. This home is the ultimate entertainers dream inside and out. Don't miss out on the opportunity to make it yours! (id:19720)
Engel & Volkers Ottawa













