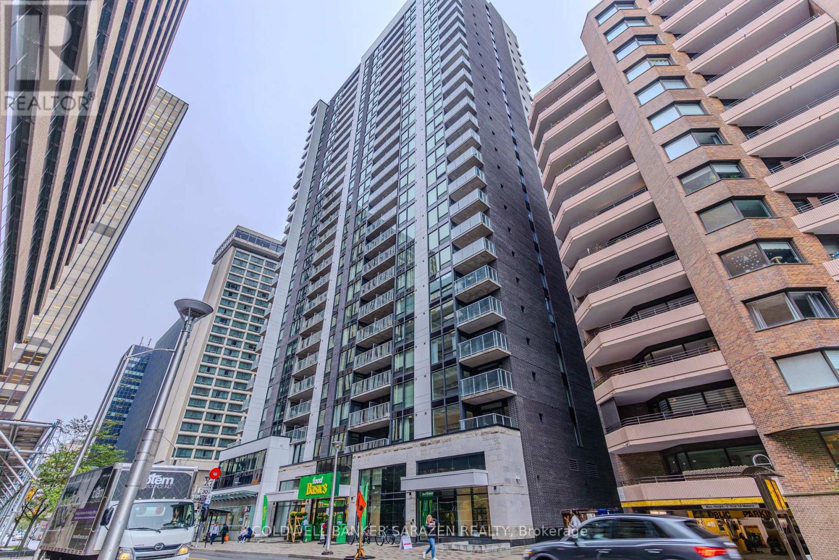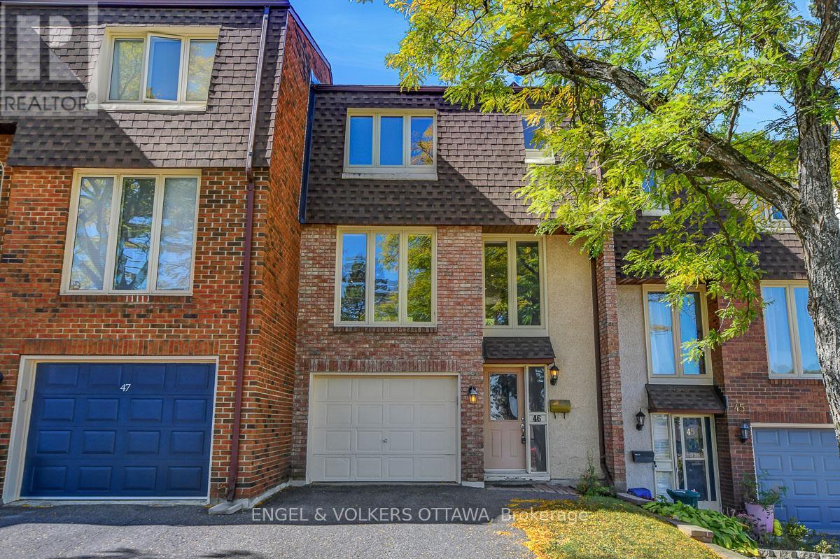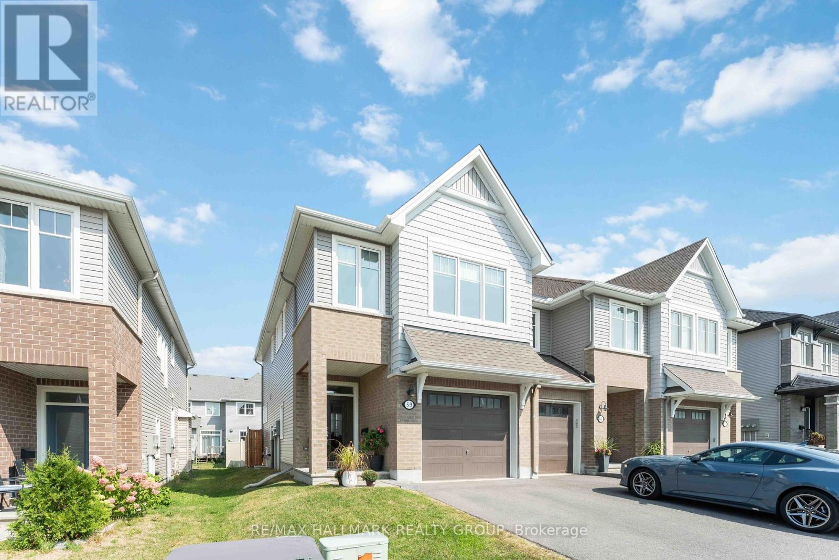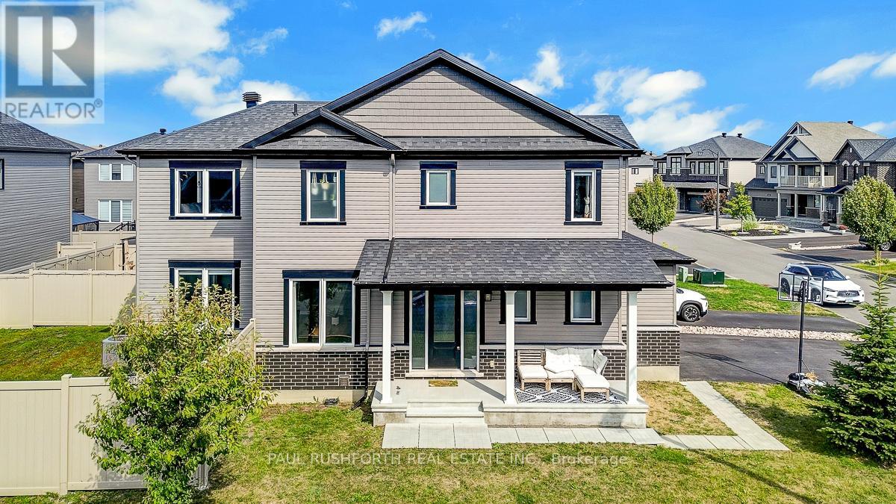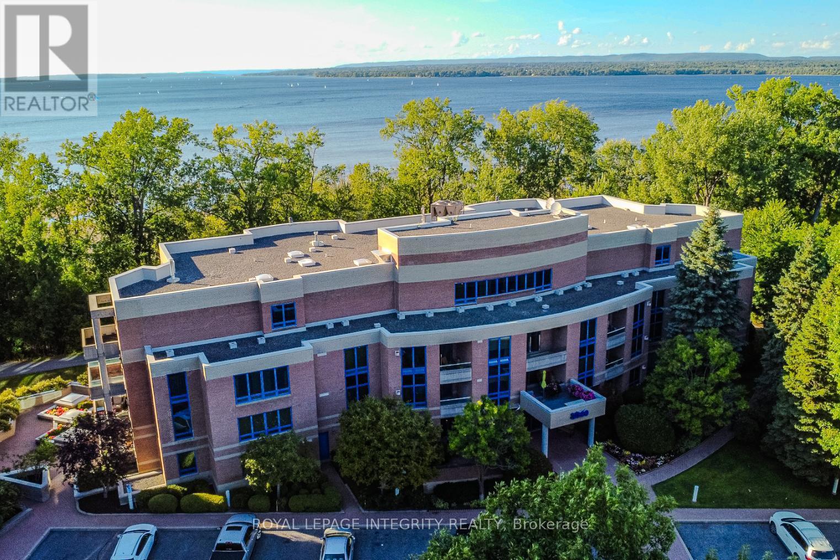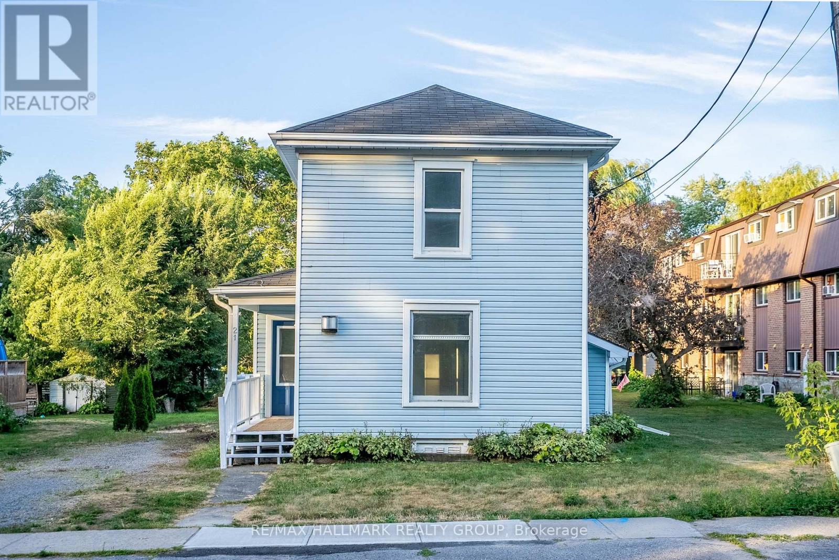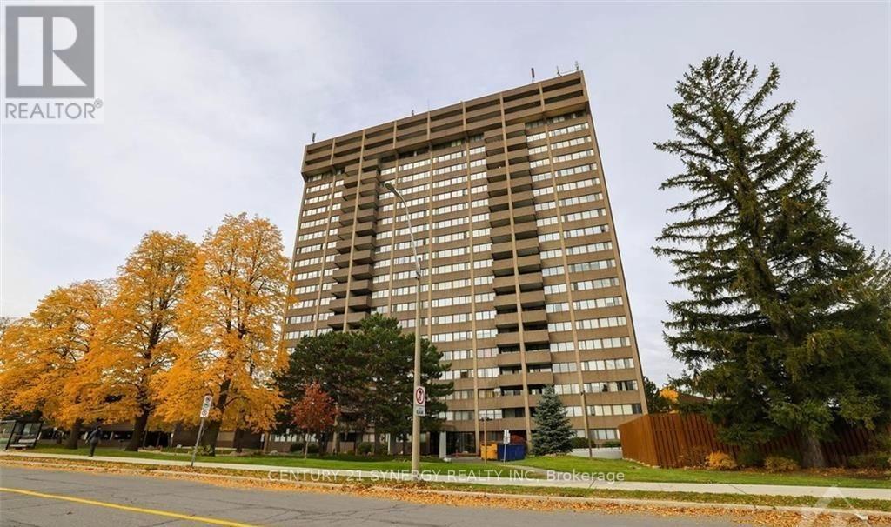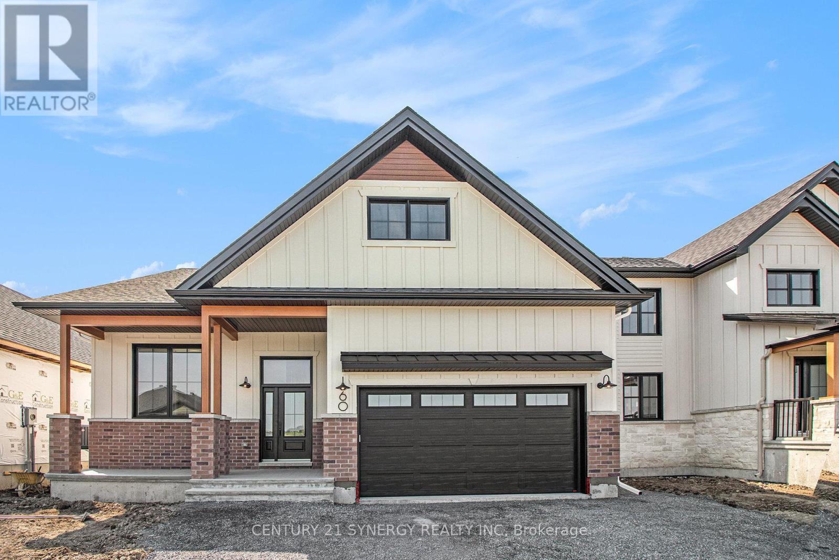Ottawa Listings
2009 - 340 Queen Street
Ottawa, Ontario
Located in the dynamic core of Downtown Ottawa, this Claridge Moon Elara condo is a true treasure! Sitting high on the 20th floor, this nearly new, one-year-old home offers 630 sqft of open-concept living space with sweeping city views that will take your breath away.Step inside and youll find a stylish interior with gleaming floors that flow seamlessly into a sleek, modern kitchen designed to bring out your inner chef. Outfitted with stainless steel appliances, a quartz countertop, and a versatile island perfect for casual dining or your morning coffee ritual, this kitchen blends function with elegance.The bright living and dining area is filled with natural light from the expansive SOUTH-facing window, showcasing stunning cityscapes. From here, step onto your private balcony and enjoy panoramic views that capture the essence of downtown living.The spacious bedroom serves as a peaceful retreat, while the spa-inspired bathroom invites relaxation. Added conveniences include in-unit laundry. Every detail has been thoughtfully crafted, and the buildings premium amenities elevate the lifestyle experience: 24-hour concierge, indoor pool, fully equipped gym, theatre, party lounge, and a guest suite for visitors.Perfectly situated, youre within walking distance of Parliament, Rideau Centre, the ByWard Market, the University of Ottawa, and the LRT. The highly anticipated new central library will be just steps away, and soon, a full-service grocery store will open right at your doorstepmaking day-to-day living effortless.This condo offers the complete package: modern design, unbeatable location, and outstanding amenities. Whether youre a professional, student, or simply looking to enjoy the best of urban living, this is the place to be. Get ready to fall in love with city life! Furniture can be included upon request. Flexible options available (id:19720)
Coldwell Banker Sarazen Realty
46 - 200 Owl Drive
Ottawa, Ontario
Rarely offered, this fully renovated 3-bedroom condo townhouse in Foxdown is a true standout in the Hunt Club community. Thoughtfully redesigned, it blends modern elegance with everyday comfort, complete with an attached single garage (inside entry) plus a second parking space.The main floor has been opened up into an airy, open-concept layout where floor-to-ceiling windows and an oversized patio door flood the space with natural light. At the heart of the home, the sleek modern kitchen features a striking island with integrated stove and hood vent, abundant storage, and clean, contemporary finishes. New flooring runs throughout, while the renovated main bathroom includes new tile floor and vanity with quartz countertop.The private fenced backyard backs onto condo-owned land for rare privacy and no rear neighbours, while the front of the home affords sweeping views of the community pool from it's elevated position. Upstairs, three comfortable bedrooms provide plenty of space for family, guests, or a home office. Just steps from Owl Park across the street with its community centre, tennis/pickleball courts, splash pad, and outdoor rink. Schools, shopping, and public transit are all close at hand, making this an ideal choice for families and professionals alike. A rare opportunity to own a move-in ready, fully modernized home in a well-established, family-friendly community. (id:19720)
Engel & Volkers Ottawa
59 Finsbury Avenue
Ottawa, Ontario
OPEN HOUSE this Saturday, Octoober 4th from 2pm to 4pm! Step into this beautifully designed Hudson Park model, thoughtfully upgraded with the optional second level for even more living space. This home blends modern functionality with timeless style, offering the perfect balance for families, professionals, or anyone seeking a versatile layout. The main level features an open-concept floor plan filled with natural light. A stylish kitchen with quality finishes flows seamlessly into the dining and living areas ideal for entertaining or everyday comfort. The Second Level provides a bonus/flexible space for an office, or family room tailored to your lifestyle. The spacious primary suite offers a private retreat, complete with ample closet space and a well-appointed bathroom with double sink, Soaker Tub and Walk-in Shower. The finished lower level adds even more room to relax, host guests, or set up a home gym. Outside, enjoy a private, fenced backyard perfect for barbecues, gardening, or quiet evenings. Located in a sought-after neighborhood, this home is close to the Trans Canada Trail and is just minutes from schools, parks, shopping, and transit - everything you need is right at your doorstep! (id:19720)
RE/MAX Hallmark Realty Group
245 Aquarium Avenue
Ottawa, Ontario
Welcome to this stunning 3-bedroom, 4-bathroom detached home located on a desirable corner lot in Avalon. Built in 2020, this modern home offers exceptional upgrades and thoughtful features throughout. The main floor boasts 9-ft ceilings, gleaming hardwood floors, and an open layout that's perfect for entertaining. The chefs kitchen flows seamlessly into the living and dining areas, while large windows fill the space with natural light. Upstairs, you'll find a spacious primary suite complete with a luxurious ensuite and an oversized walk-in closet. Two additional bedrooms, a full bathroom, and a convenient second-floor laundry room provide comfort and practicality for the whole family. The fully finished basement adds even more living space with a full bathroom, ideal for a family room, guest suite, or home office. Additional highlights include central vacuum, a 2-car attached garage with inside entry, and a fully fenced yard offering privacy and room to enjoy the outdoors. This move-in ready home combines style, comfort, and convenience in a family-friendly neighborhood close to schools, parks, shopping, and transit. (id:19720)
Paul Rushforth Real Estate Inc.
203 - 3099 Carling Avenue
Ottawa, Ontario
Considering downsizing? This will be the condo for you! Welcome to Unit 203 at Commodores Quay. Located at the SouthWest end of the building, this unit has seasonal views of the Ottawa River. At 1440SF, this spacious 2-bedroom, 2-bathroom condo offers the perfect blend of comfort, convenience, and lifestyle, complete with a private patio and coated windows for your privacy. This well-maintained building is home to a vibrant and social community, with a calendar full of activities including bridge, book club, movie nights, and weekly happy hours. On-site amenities include a saltwater indoor pool, sauna, fitness room, workshop, secure bike storage, car wash (P3 level) and a live-in superintendent for your peace of mind. Outdoor enthusiasts will love having the Western Parkway walking and biking paths quite literally at the back door, with Andrew Haydon Park, Nepean Sailing Club, and Britannia Beach just minutes away. For errands and entertainment, enjoy proximity to Bayshore Shopping Centre, Cineplex Cinemas, and a variety of restaurants and shops all within walking distance. Need to get downtown? The nearby Kichi Zb Mkan Parkway offers a quick and scenic route. Inside, you'll find a bright and efficient kitchen with solid wood soft-close doors, gleaming warm hardwood floors, open-concept living and dining room with a rare gas fireplace, and a large primary suite for full-sized furniture and views of the cherry blossom tree. The elegant ensuite bathroom, ample closet space. The second large bedroom and full bath make this home ideal for guests or a home office setup. Additional perks include an owned underground parking (P5 #4), steps to the elevator, deeded storage locker (#90), smaller in-unit storage room, Status Certificate on file. Commodores Quay offers a secure, well-managed community with an unbeatable location and a strong sense of connection. Don't miss your chance to downsize without compromise. (id:19720)
Royal LePage Integrity Realty
21 Downes Avenue
Prince Edward County, Ontario
Welcome to 21 Downes Avenue, a beautifully refreshed country-style 2-storey home in the heart of Prince Edward County. This detached 3-bedroom, 1.5-bath residence combines timeless character with thoughtful updates, making it an ideal full-time home, weekend retreat, or investment property. Inside, youll find a fresh coat of paint throughout, new flooring in the primary bedroom, and restored original-style floors in the rest of the home, lovingly brought back to life and painted for a classic finish. The kitchen has been updated with new counters and a farmhouse-style sink, while the bathroom features a new vanity for a refreshed, functional look. Set in a prime location, this home is just a 5-minute walk to Metro Foods and a 7-minute stroll to the theatre on Loyalist Drive, while also being only minutes from Huff Estates Winery, the sandy shores and dunes of Sandbanks Provincial Park, and the boutique shops and restaurants of Downtown Picton. Nestled just steps from 40+ wineries within 25 km from the property (some award winning) and a wealth of craft breweries, distilleries, and more, this property places you in the very heart of the Countys allure. Charming, refreshed, and ideally located, 21 Downes Avenue is ready to welcome you home. (id:19720)
RE/MAX Hallmark Realty Group
202 - 1285 Cahill Drive
Ottawa, Ontario
Welcome to Strathmore Towers, a charming and well-maintained condo building in an unbeatable location! This delightful two-bedroom, one-bathroom unit offers both comfort and convenience, making it an excellent choice for homeowners and investors alike. As you step inside, you'll be greeted by a spacious and light-filled living room and dining area, perfect for relaxing or entertaining guests. The large windows bring in plenty of natural light, creating a warm and inviting atmosphere. Step outside onto your private balcony, an ideal spot to enjoy your morning coffee while taking in the view. The kitchen is conveniently located nearby and includes a washer and dryer for added convenience. Strathmore Towers is a quiet and welcoming community that boasts an array of fantastic amenities. Residents can enjoy a game of pool in the billiards room, unwind with a good book in the library, or take a dip in the outdoor swimming pool during the warmer months. The party room is a wonderful space for hosting gatherings and celebrations, while the guest suites provide comfortable accommodations for visiting friends and family. For those who enjoy hands-on projects, the woodworking shop is a great perk, and the buildings saunas offer the perfect way to relax after a long day. The location couldn't be better situated in the heart of South Keys, you'll have easy access to a wide range of amenities, including shopping, restaurants, schools, and churches. The building is just minutes from major roads like Hunt Club Road, Alta Vista, and Mooneys Bay, offering quick connections to downtown Ottawa and beyond. Heat, hydro and water included in condo fees. Don't miss this fantastic opportunity to own a beautiful condo in a prime location! (id:19720)
Century 21 Synergy Realty Inc
40 Helen Street
North Stormont, Ontario
OPEN HOUSE * SATURDAY OCT 4 * HOSTED AT 88 HELEN * 12-2PM. Welcome to the CHAMPAGNE. This beautiful new two-story home, to be built by a trusted local builder, in the new subdivison of Countryside Acres in the heart of Crysler. Offering 4 spacious bedrooms and 2.5 baths, this home brings together comfort and convenience in a family-friendly neighborhood. The open-concept first floor features a large kitchen equipped with a spacious island great for family gatherings or entertaining & walk-in pantry. Upstairs, the primary is designed as a private retreat with a luxurious 4-piece ensuite featuring a double-sink vanity, rounding off the 2nd floor are 3 additional great sized rooms and laundry room. The open staircase from the main to the 2nd floor enhances the homes airy, spacious feel. Homebuyers can add their personal touch by choosing between a sleek modern or cozy farmhouse exterior, making this home truly their own. NO AC/APPLIANCES INCLUDED but comes standard with hardwood staircase from main to 2nd level and eavestrough. Flooring: Carpet Wall To Wall & Vinyl (id:19720)
Century 21 Synergy Realty Inc
20 Helen Street
North Stormont, Ontario
OPEN HOUSE * SATURDAY OCT 4 * HOSTED AT 88 HELEN * 12-2PM. Welcome to the PROVENCE. This beautiful bungalow, to be built by a trusted local builder, in the new subdivison of Countryside Acres in the heart of Crysler. This bungalow offers an open-concept layout, 3 spacious bedrooms, and 2 bathrooms is sure to be inviting and functional. The layout of the kitchen with a center island and breakfast bar offers both storage and a great space for casual dining or entertaining. A primary bedroom with a walk-in closet and en-suite, along with the mudroom and laundry room, adds to the convenience and practicality. With the basement as a blank canvas and a two-car garage with inside entry, there is plenty of potential for customization. Homebuyers have the option to personalize their home with either a sleek modern or cozy farmhouse exterior, ensuring it fits their unique style, offering the perfect blend of country charm and modern amenities. NO AC/APPLIANCES INCLUDED but comes standard with hardwood staircase from main to lower level and eavestrough. Flooring: Carpet Wall To Wall & Vinyl (id:19720)
Century 21 Synergy Realty Inc
24 Helen Street
North Stormont, Ontario
OPEN HOUSE * SATURDAY OCT 4 * HOSTED AT 88 HELEN*12-2PM. Welcome to the RHONE. This beautiful new two-story home, to be built by a trusted local builder, in the new sub-divison of Countryside Acres in the heart of Crysler. With 3 spacious bedrooms and 2.5 baths, this home offers comfort & convenience The open-concept first floor offers seamless living, with a large living area that flows into the dining/kitchen complete a spacious island ideal for casual dining/entertaining while providing easy access to the back patio to enjoy the country air. Upstairs, the primary features a luxurious 4-pc ensuite with a double-sink vanity, creating a private retreat. The open staircase design from the main floor to the 2nd floor enhances the home's spacious feel, allowing for ample natural light. Homebuyers have the option to personalize their home with either a sleek modern or cozy farmhouse exterior. NO AC/APPLIANCES INCLUDED but comes standard with hardwood staircase from main to 2nd level and eavestrough. Flooring: Carpet Wall To Wall & Vinyl. (id:19720)
Century 21 Synergy Realty Inc
72 Helen Street
North Stormont, Ontario
OPEN HOUSE * SATURDAY OCT 4 * HOSTED AT 88 HELEN * 12-2PM. Welcome to the TUSCANY. This beautiful new two-story home, to be built by a trusted local builder, in the new subdivison of Countryside Acres in the heart of Crysler. With 3 spacious bedrooms and 2.5 baths, this home offers comfort, convenience, and modern living. The open-concept first floor is designed for seamless living, with a large living area flowing into a well-sized kitchen equipped with a large island perfect for casual dining. The dining area offers an ideal space for family meals, with easy access to a back patio, perfect for outdoor gatherings. Homebuyers have the option to personalize their home with either a sleek modern or cozy farmhouse exterior, ensuring it fits their unique style. Situated in a family-friendly neighborhood, this home offers the perfect blend of country charm and modern amenities. NO AC/APPLIANCES INCLUDED but comes standard with hardwood staircase from main to 2nd level and eavestrough. Flooring: Carpet Wall To Wall & Vinyl (id:19720)
Century 21 Synergy Realty Inc
44 Helen Street
North Stormont, Ontario
OPEN HOUSE * SATURDAY OCT 4 * HOSTED AT 88 HELEN * 12-2PM. Welcome to the PIEDMONT. This stunning bungalow, to be built by a trusted local builder, is nestled in the charming new subdivision of Countryside Acres in the heart of Crysler. Offering 3 bedrooms and 2 bathrooms, this home is the perfect blend of style and function, designed to accommodate both relaxation and entertaining. With the option to choose between a modern or farmhouse exterior, you can customize the home to suit your personal taste. The interior boasts an open-concept living and dining area, creating a bright and airy space perfect for family gatherings and hosting friends. The primary includes a spacious closet and a private en-suite bathroom, while two additional bedrooms offer plenty of space for family, guests, or a home office. NO AC/APPLIANCES INCLUDED but comes standard with hardwood staircase from main to lower level and eavestrough. Flooring: Carpet Wall To Wall & Vinyl (id:19720)
Century 21 Synergy Realty Inc


