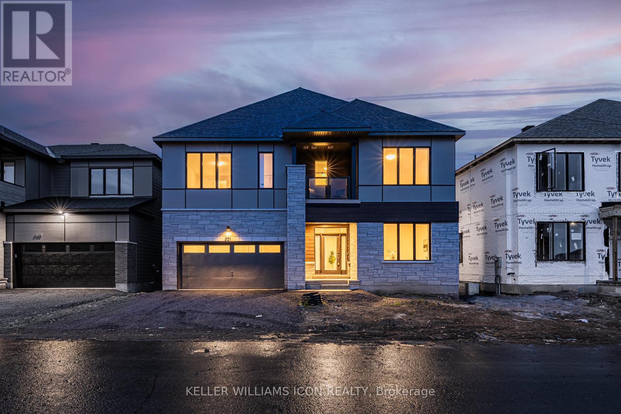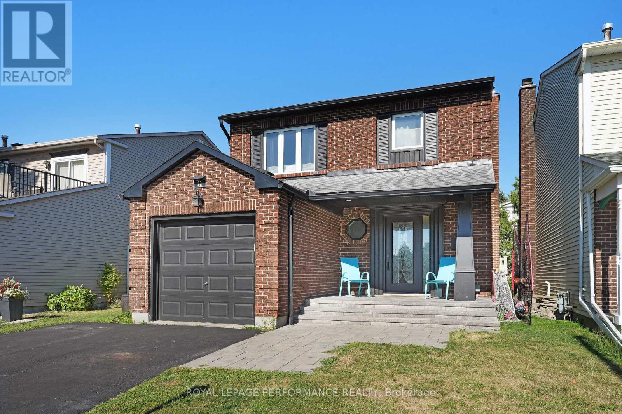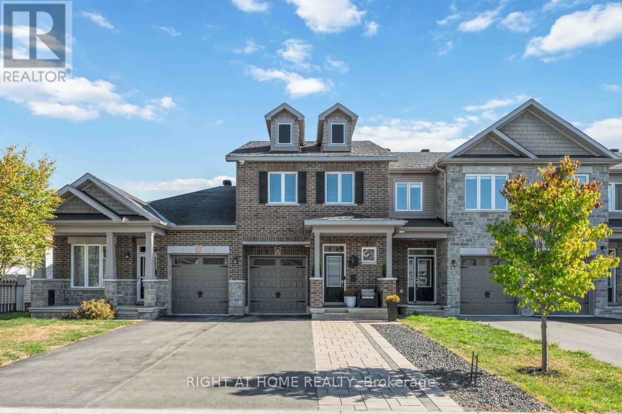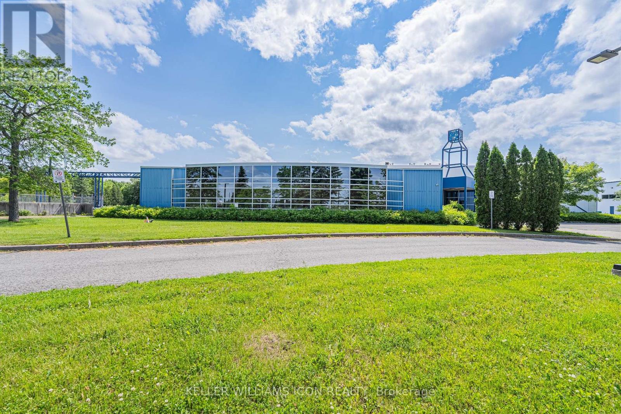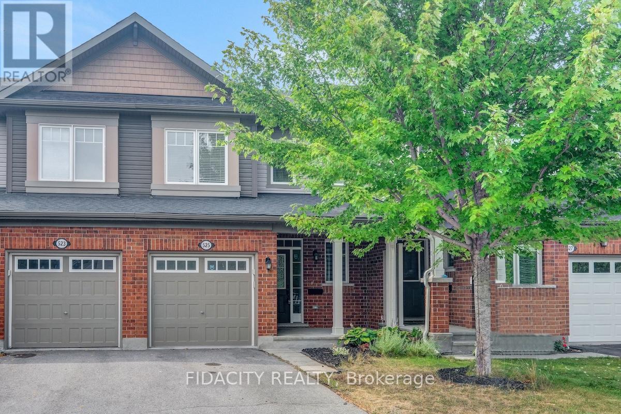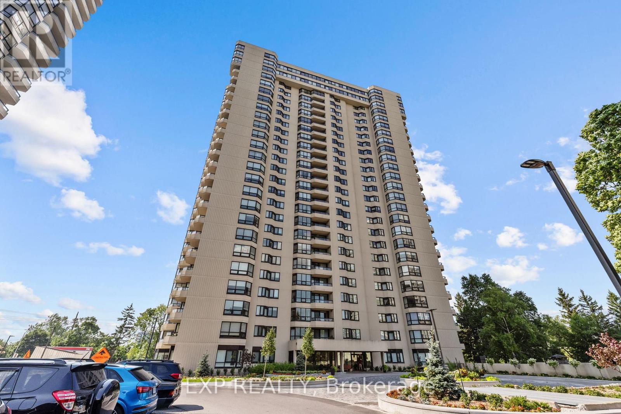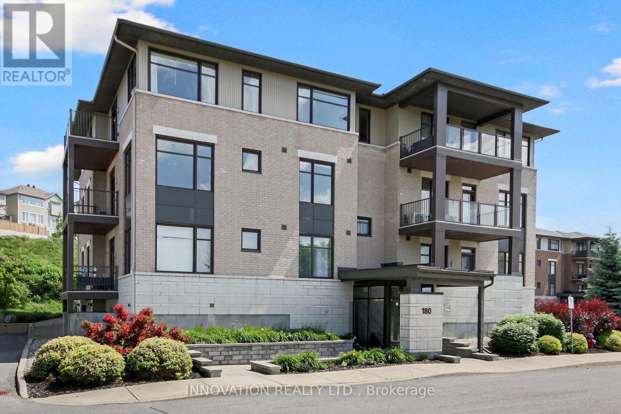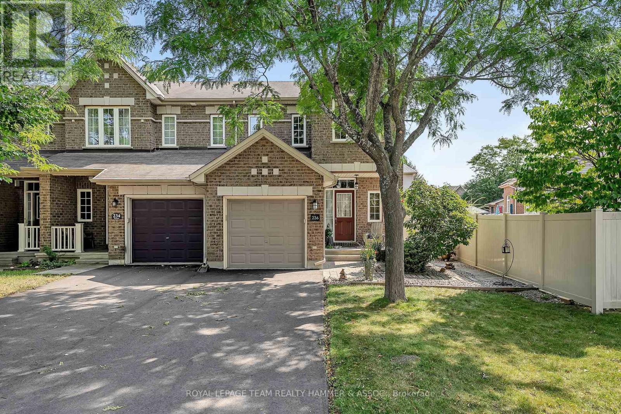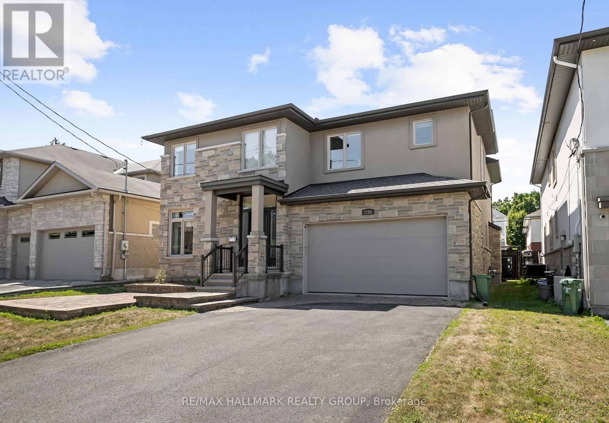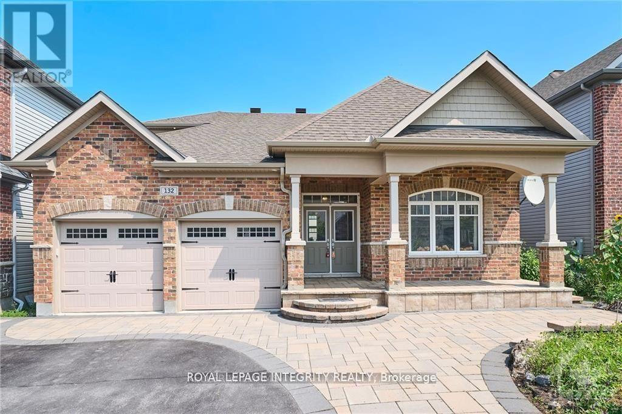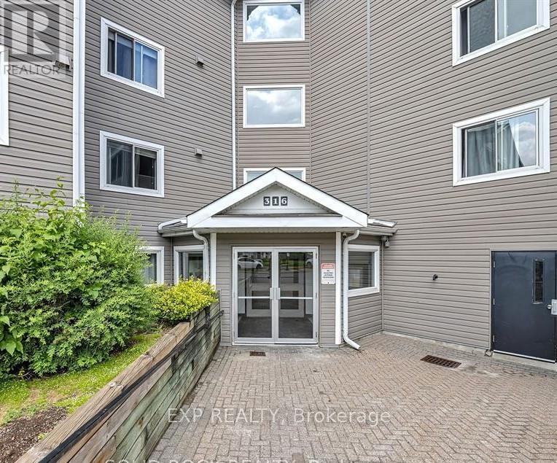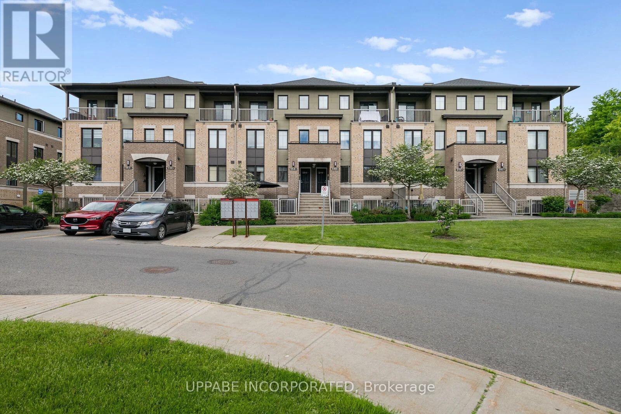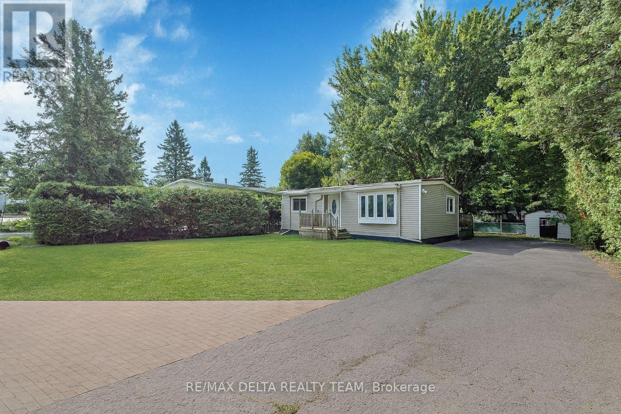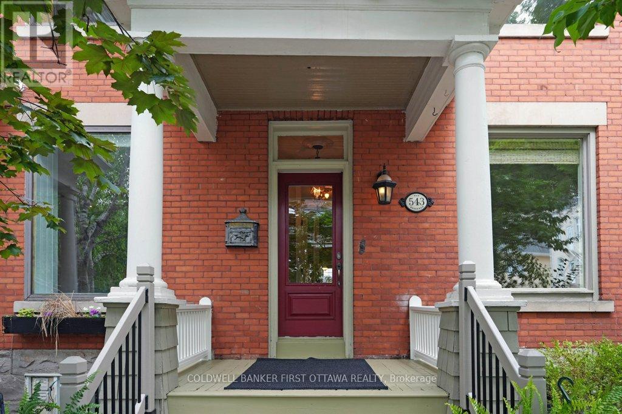Ottawa Listings
521 Elation Heights
Ottawa, Ontario
Brand new, back to Jock River, this distinguished 7-bedroom, 6-bathroom home is waiting for a growing family to be it's first occupants. Total of 4,400+ sq.ft. ,fully upgraded living space across four luxurious levels, nestled on a rare premium lot backing directly onto the Jock River in Barrhaven. Wake up to breathtaking, uninterrupted views and enjoy unmatched privacy where the natural beauty of the seasons unfolds in your own backyard. The main floor boasts 10-foot ceilings, wide-plank oak hardwood flooring throughout, a private office or bedroom with a full bath, an open-concept living room with a feature wall and gas fireplace, connected with the dining area and a chefs kitchen equipped with built-in appliances and an extended island. Hardwood staircases through out. 9-foot ceilings 2nd level shows airy space, four spacious bedrooms, three full bathrooms, including two bedrooms with en-suite. Luxurious primary suite with river views, spa-inspired ensuite, and walk-in closet. The second bedroom not only comes with an ensuite, also a private balcony. Two additional bedrooms connected by a Jack & Jill bath. The BONUS third-floor loft includes its own full bath and private balcony, perfect as a teen retreat, creative studio, or guest suite. The finished basement adds an extra bedroom and bathroom, a spacious rec area, and a bonus den or office, offering even more versatility for large family needs. With upgraded 200 AMP service, this home is ready for electrical car charging station. Located steps from shopping, schools, parks, and everyday amenities, it combines space, comfort, and convenience in one exceptional riverside setting. (id:19720)
Keller Williams Icon Realty
22 Otten Drive
Ottawa, Ontario
Check out this absolute gem! A charming 2-storey detached home that's basically begging to become your dream living space! Welcome your guests from your front porch with new naturally lit foyer with sunshine from the door's large glass insert. Gleaming rich hardwood flooring flows throughout the main level. Whip up your latest culinary delight in the stunning modern kitchen that'll make your inner chef jump for joy with its stone counters, stainless steel appliances, and ample prep and storage space. The living room with the large windows overlooking the backyard, even comes with a cozy fireplace perfect for those chilly evenings or romantic movie nights. BBQing or entertaining on the agenda? Step outside to your private space that's basically an outdoor paradise. We're talking a beautiful deck & a charming gazebo in the fenced & hedged backyard where you can chill, entertain, or just enjoy some peaceful moments. The primary bedroom is a total dream: two spacious closets (hello, wardrobe goals!) and a sweet ensuite bathroom that'll make your morning routine feel like a luxury experience. Two full bathrooms mean zero morning bathroom battles, and the other bedrooms are super roomy and comfortable. The room currently used as an office could go back to being a bedroom too! On the lower level there's room to spread out in the extra living area - flex space for a recreation/games room, home gym, crafting area. The Laundry and Utility areas complete the lower level. Enjoy being close to the Walter Baker Sports Centre, The Log Farm, parks, shopping, schools and the Cedarhill Golf and Country Club. 'Other' room measurement (second level) is walk-in closet in Primary suite. 'Other' room measurement (main level) is the attached garage with inside entry. 24 Hours Irrevocable on all Offers per Form 244. This isn't just a house; it's your future home sweet home! (id:19720)
Royal LePage Performance Realty
1148 Beckett Crescent
Ottawa, Ontario
Stunning Valecraft townhome offering over 2,100 sq. ft. of stylish living space in the heart of family-friendly Stittsville. Nestled on a quiet crescent, this 4-bedroom, 4-bathroom home is just minutes from top-rated schools, scenic parks, nature trails, and all the shops and amenities. From the moment you arrive, you'll be impressed by the extended interlock driveway and welcoming front porch. Step inside to a bright, spacious foyer with convenient powder room and garage access. The stylish kitchen with high-end SS appliances, quartz countertops, a walk-in pantry, oversized island, and chic subway tile back splash perfect for everyday living and entertaining. The open-concept living and dining areas feature gleaming hardwood floors and a cozy gas fireplace that creates a warm, inviting atmosphere. Upstairs, discover 3 generous bedrooms, a full family bath, and a laundry. The primary bedroom boasts a 4-piece en-suite with glass shower, soaker tub, and a walk-in closet. The fully finished lower level offers even more versatility, with a full bath and spacious 4th bedroom. Step outside to your private, landscaped backyard complete with an interlock patio and gazebo perfect for summer evenings and family gatherings. A perfect blend of modern elegance, comfort, and convenience this home truly has it all. Don't miss your chance to make it yours! (id:19720)
Right At Home Realty
1022 Chapman Mills Drive
Ottawa, Ontario
Available September 1st in Promenade Barrhaven! Discover this almost-new, stylish stacked townhome in the heart of Barrhaven just steps from top-rated schools, grocery stores, parks, gyms, and scenic trails. Featuring 3 spacious bedrooms, 2 bathrooms, and a beautifully upgraded kitchen with quartz countertops, attractive cabinetry, and stainless steel appliances, this home blends comfort with modern design. Enjoy open-concept living with laminate floors, a walkout balcony off the main floor, and a private balcony in the primary bedroom. Upper-level laundry, 1 parking spot, builder upgrades throughout. Nestled in a quiet, family-friendly neighbourhood with quick access to major roads and amenities. All Appliances included (Stainless appliances). This is the perfect place to call home! Call Vardaan Sangar at 819-319-9286 to book your showing today! (id:19720)
Royal LePage Team Realty
1208 - 224 Lyon Street N
Ottawa, Ontario
Experience sleek, modern living in the heart of Ottawa's Centretown at Gotham, a striking 17-storey architectural masterpiece. This chic bachelor unit boasts contemporary finishes, including stunning hardwood floors, exposed concrete ceilings, and expansive floor-to-ceiling windows that flood the space with natural light. The stylish kitchen features quartz countertops, stainless steel appliances, a gas stove, and sleek modern cabinetry. Step outside onto your private balcony, equipped with a natural gas hookup for effortless barbecuing. The only utility bill for tenants is hydro. Enjoy the impressive suite of amenities, including concierge services, an electronic buzzer system, surveillance cameras, key fob access to the lobby and garage, and bicycle parking. The spacious party room is perfect for entertaining, complete with a fully equipped kitchen, a large dining table, an expansive terrace, and a cozy seating area for social gatherings. One underground parking spot is available with this unit. Conveniently located, this vibrant community places you just a short stroll from three fenced dog parks, two grocery stores, and the diverse bars and restaurants of Centretown. Don't miss your chance to call Gotham home - book your private showing today! (id:19720)
Real Broker Ontario Ltd.
A - 611 Chapman Mills Drive
Ottawa, Ontario
This 2 bedroom, 2 & 1/2 bathroom, carpet free unit has been completely renovated from top to bottom in September 2025. Upgrades in this transformation include: luxury vinyl flooring throughout, freshly painted, new baseboards in many locations, updated bathroom mirrors and towel racks, new kitchen countertop and tiled backsplash, SS hood fan, SS dishwasher, & LED lighting. Entering the main level you will find a modern kitchen with an abundance of natural light complete with a pantry, a breakfast bar, an eating area and a storage closet. The open concept living / dining room has access via patio doors to a private deck & to an exclusive parking spot . A powder room completes this level. The lower level boasts 2 spacious bedrooms each with its own ensuite, along with in-suite laundry and plenty of storage. Nothing to do here but move in and enjoy maintenance free living. Walking distance to parks & multiple schools.... Chapman Mills Public School, Jean Robert Gauthier Elementary, St Emily Catholic School & Pierre Savard École Secondaire. Public Transit is only a 2 minute walk away. Pet friendly. (id:19720)
Details Realty Inc.
210 Jodi Lane
Drummond/north Elmsley, Ontario
Enjoy country living with deeded water access to the Tay River and Lower Rideau Lake. This 4 bedroom, 2 bath raised bungalow offers a peaceful setting on 1.35 acres in Port Elmsley, just 10 mins to Smiths Falls and Heritage Perth. The main level features a bright, open layout with 3 bedrooms, a refreshed kitchen with updated cabinets, backsplash and stainless appliances, a sun-filled dining nook and luxury vinyl plank flooring throughout. The living space extends through a newer patio door to the 2-tired backyard deck. The primary suite includes a walk-in closet and renovated 3pc ensuite with a stand-up shower. Two generous sized bedrooms and the main 4pc bath with updated vanity complete this floor. The fully finished basement was renovated in 2023, offering a spacious family room with a WETT-certified wood stove, gym area, a large 4th bedroom, and laundry room with new pot lights and flooring throughout. The large utility room provides additional storage space and a workbench with dedicated space for completing projects. Live comfortably with efficient propane heating (new furnace 2023), central A/C, spray foam insulation, along with a UV water treatment system and softener. Additional updates ensure peace of mind: submersible well pump (2024), pressure tank (2021), some windows and lower level exterior door (2020), patio door (2020) and roof (2014). The exterior of the home was recently treated and repainted, along with new fascia and eaves in 2020. Enjoy the outdoors with a large front and rear deck space, spacious yard with mature trees providing shade, a fire pit area, garden beds and direct water access nearby to launch your boat or kayak. Located in a family-friendly area with school bus options to Perth and North Elmsley, this home is move-in ready and waiting for you. Don't miss your chance to own a turnkey home in a sought-after waterfront community! (id:19720)
Century 21 Synergy Realty Inc.
1642 Blohm Drive
Ottawa, Ontario
Available immediatly Welcome to the NEWLY UPDATED! 1642 Blohm Drive. REFINISHED HARDWOOD FLOORS, fresh new paint as well as lighting and switches! Great home for a family! Spacious, single-family home in Hunt Club Park. Wider than average lot. The main floor has living room, dining room, kitchen as well as adjoining family room and powder room. Main floor has cherry hardwood. Eat-in kitchen with coffered ceiling, pot lights ample cupboards, stainless steel appliances and granite countertop and tile floor. Family room with stunning fireplace. Upstairs has 4 bedroom including generous primary bedroom with ensuite bath. Hardwood in all rooms. The finished basement comprises of a rec room, additional bedroom, full bath and laundry room. Fenced back yard with deck and storage shed, Flooring: Hardwood, A BEAUTIFUL AREA to raise a family, schools very close as well as shopping nearbye. (id:19720)
Exp Realty
90 A Bill Leathem Drive
Ottawa, Ontario
An exceptional opportunity to lease a move-in ready space in a highly desirable location. The well-designed layout includes multiple open areas and private rooms and meeting rooms, making it ideal for studios, gyms, retail with showroom, educational institutions, training centers, professional offices, or health, wellness, and sports-related ventures that require shower and changing facilities. Amenities include a dedicated changing room and shower room, kitchen, etc. Ample onsite parking accommodates staff, clients, students, and visitors with ease. The lease is fully inclusive, rent covers utilities and building T.M.I., offering excellent value and predictable monthly costs. This turnkey space allows you to focus on growing your operations without unexpected overhead. Conveniently located near the Barrhaven neighborhood and Prince of Wales Drive, the property offers high visibility and easy access to major roads and public transit. Whether you're looking for a short-term or long-term lease, this is the perfect setup for an efficient, high-performing business. Come to built for success. (id:19720)
Keller Williams Icon Realty
304 - 1440 Heron Road
Ottawa, Ontario
Beautiful and spacious 2-bedroom, 2-bathroom condo with natural hardwood floors and an inviting open-concept living and dining area. The functional kitchen offers ample counter space, in-unit laundry, and generous storage. The spacious primary bedroom features a walk-through closet that leads to a private en-suite bathroom, while the second bedroom and full bathroom provide flexibility for guests or a home office. Large windows fill the unit with natural light, and air conditioning ensures year-round comfort. Residents enjoy excellent amenities including an indoor pool, party room, underground parking, car wash station, and secure bike storage. Ideally located near Carleton University, Mooneys Bay, South Keys, the RA Centre, schools, parks, restaurants, and grocery storeseverything you need is just minutes away. Available November 1st. (id:19720)
RE/MAX Hallmark Realty Group
2 - 122 Fourth Avenue
Ottawa, Ontario
A perfect tree level perch in the Glebe. 2nd floor 2 bedroom apartment half a block from Bank Street, in a classic Glebe red brick triplex. Features hardwood floors, front balcony overlooking the street, and enclosed 3 season back porch. Decorative fireplace in the living room. Shared pay laundry in the basement, shared laneway tandem parking - Snow removal is a shared responsibility of Tenants. Tenant pays hydro. Freshly painted and available now. 1st and last months rent deposit upon signing of Lease. Application, credit check and referencesand brief Bio required. (id:19720)
RE/MAX Hallmark Realty Group
525 Foxlight Circle
Ottawa, Ontario
Welcome to this beautifully maintained 2015-built townhome on Foxlight Circle, ideally located in the vibrant, family-friendly community of Bridlewood. Offering a perfect balance of comfort, space, and modern style, this home is an excellent choice for first-time buyers, young families, or downsizers alike. Step inside to discover a bright, open-concept main floor designed with wide planked hardwood floors, custom blinds, central vac rough in and smooth ceilings throughout. The spacious living area features a tiled gas fireplace and flows seamlessly into the dining space and a stunning chefs kitchen complete with an oversized island, quartz countertops, extended cabinetry and Stainless-Steel Appliances. Upstairs, you'll find hardwood flooring throughout, along with three generously sized bedrooms. The primary suite is a true retreat, boasting a walk-in closet and a spa-inspired 5-piece ensuite featuring a soaker tub, tiled stand-up shower, and dual sinks. A stylish 3-piece bathroom serves the two additional bedrooms, offering comfort and privacy for family or guests. Outdoor enthusiasts will love being just minutes from Stoney Swamp Conservation Area and NCC trails, perfect for hiking, biking, and nature walks. Ideally located near top-rated schools, shopping, dining, and all the amenities South Kanata has to offer, with easy access to Barrhaven, Bells Corners, and Highway 416. This home checks all the boxes, don't miss your opportunity to live in one of Kanata's most desirable communities! (id:19720)
Fidacity Realty
606 - 1500 Riverside Drive
Ottawa, Ontario
Welcome to The Riviera, one of Ottawas most iconic resort-style condo communities! This freshly painted 1-bedroom, 1-bath unit offers the perfect opportunity for buyers looking to add value while living in a well-maintained, secure, and amenity-rich complex.Enjoy a functional layout, an updated kitchen, and unobstructed northwest-facing views perfect for watching the sunset from your private balcony. The bathroom and flooring are original, offering the next owner a chance to customize and make it their own.Spanning 994 square feet, this condo provides plenty of space to relax, work, and entertain comfortably.But the real showstopper? The amenities. Riviera residents enjoy indoor and outdoor pools, sauna, steam room, hot tub, fitness centre, tennis courts, BBQ areas, 24/7 security, and beautifully landscaped gardens with walking paths all included in your condo fees.Conveniently located next to the Tremblay LRT station, minutes to downtown, steps to the Rideau River and Trainyards shopping this is the ideal blend of comfort, convenience, and potential.Whether you're a first-time buyer, downsizer, or investor this is your chance to get into the Riviera lifestyle at an approachable price. (id:19720)
Exp Realty
201 - 180 Guelph Private
Ottawa, Ontario
Welcome to 180 Guelph Private Unit #201. Located in Kanata Lakes/Heritage Hills this property has 2 bedrooms, 2 bathrooms + a den. The layout, light and view will not disappoint! Featuring a sprawling living/dining/kitchen area with the best views on the street. Hardwood floors throughout. Contemporary kitchen with 5 stainless steel appliances. Large island and breakfast bar. Breezy outdoor space with covered balcony. Spacious primary bedroom with a superb view, and a 3pc ensuite bathroom. The 2nd bedroom is directly across the hall from another 4pc main bathroom. Den is full of possibilities: office, rec room, craft room. In-unit laundry. Great amenities; club house with kitchen, work out area. Underground parking spot and storage locker. 180 Guelph Private features an elevator that takes you right upstairs. (id:19720)
Innovation Realty Ltd.
236 Bookton Place
Ottawa, Ontario
Welcome to this rarely available Sunnyvale end-unit townhome in the prestigious community of Riverside South. Perfectly situated on an oversized, private, landscaped lot, this 3-bedroom, 3-bathroom residence blends elegance, comfort, and functionality. Step inside the bright, spacious foyer with convenient inside access to the garage and a well-placed powder room for guests. The main level unfolds into a chef-inspired kitchen with rich cabinetry, a full walk-in pantry, and a striking island with seating-ideal for casual meals or entertaining. The open-concept dining and living areas are filled with natural light from oversized windows, with a stylish gas fireplace anchoring the space. The backyard is a private oasis, fully fenced and professionally landscaped, offering rare outdoor living space in the city. Perfect for summer barbecues, al fresco dining, or quiet evenings surrounded by greenery. Upstairs, the primary suite is a bright retreat, complemented by two additional generously sized bedrooms and a modern main bath. The fully finished lower level adds exceptional living space with a large recreation room, full bathroom, and a dedicated workshop or hobby area perfect for family living and entertaining alike. With its rare oversized lot, elegant finishes, and thoughtful layout, this end-unit home delivers sophistication and practicality in equal measure. Located in one of Ottawas most desirable communities, enjoy close proximity to top-rated schools, parks, shopping, transit, and everyday amenities-all while coming home to your private sanctuary. (id:19720)
Royal LePage Team Realty Hammer & Assoc.
2266 Prospect Avenue
Ottawa, Ontario
Luxury, Location, and Lifestyle Welcome to Alta Vista! Experience the perfect blend of luxury, functionality, and location at 2266 Prospect Avenue. Nestled in the highly sought-after Alta Vista neighbourhood, this elegant 4-bedroom home offers over 4,000 sq. ft. of beautifully finished living space, perfect for families, professionals, or multi-generational living, just minutes from The Ottawa Hospital campuses, CHEO, and Riverside Hospital, as well as top-rated schools and parks. The main level showcases smooth, flat ceilings with a modern finish throughout, hardwood and tile flooring, and an impressive chefs kitchen with a massive granite island, high-end stainless steel appliances, abundant cabinetry, and a seamless flow into the spacious main living area with pot lights, creating an ideal space for gatherings and entertaining. A cozy family room with a gas fireplace, a formal dining room, and a versatile home office/den complete this level. Upstairs, the primary suite is a private retreat with double walk-in closets and a spa-like 5-piece ensuite, complemented by three additional spacious bedrooms, a full bath, and a large laundry room for ultimate convenience. The professionally finished lower level is a SHOWSTOPPER, offering a full kitchen, a generous recreation room, and a flexible bonus room ideal as a gym, playroom, or theatre, perfect for extended family, guests, or entertaining. Enjoy the beautifully landscaped front and back yards, enhanced with interlocking stone patios, perfect for summer gatherings or quiet evenings. Live the Alta Vista lifestyle, with tree-lined streets, a strong sense of community, and unmatched convenience with quick access to downtown, public transit, and the airport. This home is quality and luxury throughout, ready to impress even the most discerning buyers. Designer furnishings have been curated for this home and may be purchased separately. Contact the listing agent for details (id:19720)
RE/MAX Hallmark Realty Group
630 Tweedsmuir Avenue
Ottawa, Ontario
In Westboro's vibrant core, a rare opportunity awaits with two unique residences side by side at 261 Dovercourt and 630 Tweedsmuir. Step inside both and discover which one perfectly reflects your lifestyle vision! Welcome to 630 Tweedsmuir, an exceptional brand new custom home where elegance design and function merge seamlessly. Every detail has been carefully crafted to create a residence that feels both modern and timeless. From the striking exterior to the expansive interior layout this home radiates sophistication and individuality. Soaring ceilings and oversized windows fill the open concept main level with natural light while rich hardwood floors create warmth and continuity throughout. A dramatic gas fireplace serves as the focal point of the living space while the chef inspired kitchen offers sleek quartz countertops, integrated Bosch appliances and a generous peninsula designed for entertaining and culinary creativity. Upstairs, three spacious bedrooms are thoughtfully laid out including a retreat with spa-inspired finishes that transform daily routines into luxurious rituals. The top-level Serenity Suite provides a rare bonus space ideal as a stunning primary bedroom, executive office or versatile loft with direct access to a private rooftop terrace perfect for morning coffee or evening sunsets. Multiple outdoor living spaces invite you to extend your lifestyle beyond the walls whether you are enjoying quiet moments on the balcony or entertaining al fresco. The lower level boasting a private entrance, sleek kitchenette, and full bath opens possibilities as a guest suite, home gym or media room. Built with a robust steel frame topped with a durable metal roof and protected by Tarion Warranty this home is as enduring as it is beautiful. Whether you are drawn to the elegance of 261 Dovercourt or 630 Tweedsmuir, one thing is certain, both homes offer a rare chance to claim a truly extraordinary lifestyle in one of Ottawa's most sought after neighbourhoods! (id:19720)
Exp Realty
132 Palfrey Way
Ottawa, Ontario
Move-in Ready!This bright and spacious Bungalow with Loft in the highly sought-after Blackstone community offers over 3,800 sq.ft. of finished living space, including a fully finished basement.Built by Monarch Homes, this quality-built property features 12-ft ceilings, hardwood floors, quartz countertops, and a thoughtfully designed open-concept layout.The main level boasts a dramatic open-to-above living room with soaring ceilings and expansive windows that flood the space with natural light, creating an inviting and airy atmosphere. Youll also find a formal dining room, a gourmet eat-in kitchen, and convenient main floor laundry.The primary suite is a true retreat, complete with a spa-like 5-piece ensuite. The main floor also includes a private guest bedroom with cheater ensuite access, as well as a spacious home officeperfect as a work-from-home space, den, or easily used as a third main-level bedroom.Upstairs, the loft provides two additional bedrooms, a full bathroom, and a cozy sitting areaideal for teens, guests, or extended family.The fully finished basement expands your living space with a 5th bedroom, full bathroom, and large recreation room, perfect for family gatherings, a home gym, or movie nights.Step outside to enjoy the maintenance-free, fully interlocked backyard, ideal for outdoor dining or relaxing. Situated just steps from parks, schools, and local amenities, this home offers the perfect blend of space, comfort, and convenience. (id:19720)
Royal LePage Integrity Realty
121 - 316 Lorry Greenberg Drive
Ottawa, Ontario
FULLY FURNISHED : Welcome to this FULLY FURNISHED 2-bedroom, 1-bathroom apartment located in one of the city's most desirable and convenient neighborhoods. Just bring your bags and move right inthis beautifully maintained unit offers a spacious living room featuring a sectional sofa that converts into a bed, providing an optional third sleeping area for guests. With no carpets and in-unit laundry, the space is both modern and low-maintenance. The building is ideally situated with public transit, a library, community and recreational centers, biking trails, parks, tennis courts, a kiddie pool, Tim Hortons, McDonald's, and a gas station all just steps away. Cineplex, schools, daycares, restaurants, grocery stores, and the South Keys Shopping Centre are only minutes from your door. The unit comes fully furnished with a queen and full-size bed (including mattresses and comforters), bedside table, study desk with drawers and chair, window coverings, floor lamps, dining table with four chairs, a sectional sofa with built-in bed, and a portable AC. Appliances include a stove, fridge, microwave, dishwasher, washer, and dryer. Tenant is responsible for electricity and hot water tank rental. Rental application must include proof of employment, full Equifax credit report, and the last three pay stubs. This turnkey home offers comfort, style, and unmatched convenienceideal for professionals, small families, or anyone looking for a comfortable, turnkey rental in a prime location. (id:19720)
Exp Realty
A - 254 Titanium Private
Ottawa, Ontario
Ottawa, Orleans (Quarry Glen). Beautiful Move-in ready Lower Unit Terrace House with 2 bedrooms and 1.5 bathrooms for rent in a quiet, family-friendly community. Available November 2nd, the open-concept main floor features large windows, elegant laminate flooring and a combined living and dining area ideal for entertaining or relaxing. The modern kitchen is equipped with high-end stainless steel appliances including a fridge, stove, dishwasher, and microwave; plenty of cupboard and counter space, and a convenient breakfast bar. An oversized entryway closet adds practical storage and a stylish 2-piece powder room completes the main level. Downstairs, the primary bedroom boasts a walk-in closet, while the second bedroom is well-sized and versatile. A full 4-piece bathroom and dedicated laundry room provide added comfort and functionality. Private, oversized terrace perfect for BBQs and gatherings. Additional features include central air conditioning, heated underground parking (1 spot included), and hot water tank rental at $80/month. Located close to scenic walking and biking trails, parks, shopping, public transit, and the future LRT station, this home combines style, comfort, and unbeatable convenience. ***No pets please*** (id:19720)
Uppabe Incorporated
14 Etta Street
Ottawa, Ontario
Improved price ! Beautifully landscaped 1986 built family home situated on a desirable quiet street and gorgeous fenced 65.62 x 146.98 ft lot with a large patio area, large pergola , hot tub, inground pool, playhouse and garden shed. Retractable child safety pool fence is also available. No Rear Neighbors ! Privacy +. This home has a wonderful curb appeal with large front porch for your morning coffee.The main floor offers well sized Living Rm ( currently Dining Rm), Dining room ( at present Music rm) & Large Family rm with cozy wood fireplace. Kitchen w/ lots of cabinet space, window over sink & patio door with view of this amazing backyard. 2 pc Powder rm, main floor Laundry rm with new tub & window. Newly refinished hardwood floors on main lv. Wood staircase and skylight greets you at the 2 nd level. Primary bedroom with updated ensuite bath, 2 additional bdrms & family bath. Note the quality window shutters. Basement is fully finished offering a great space for family and visitors. Large Recrm with TV and speakers( included), Den/ home office, 3 pc bath, home gym, storage. Lovely landscaping front & back. Double car garage. The privacy of the backyard w/ mature hedges & trees. Such a wonderful relaxing country feeling upon entry to this exceptional property. Minutes to all amazing Stittsville amenities. 2011 - roof & skylight, 2012- exterior work-1/2 inch styrofoam insulation under new vinyl siding, fusion stone on the front, garage doors. 2020- all interior doors, trim, baseboards replaced on two levels, 2018- basement laminate floor , 2019- new furnace, 2020- new tile in the kitchen, powder rm, laundry. 2020- new patio door. 2024- new pool liner 2025- new tile in front entry, refinished hardwood flooring, replaced window panes in front upstairs windows & music rm, entire house painted, front porch sanded & stained. Must be visited -real show stopper- backyard oasis. Country living in the city at its best. 24 hr irrevocable on offers. (id:19720)
Innovation Realty Ltd.
25 Fringewood Drive
Ottawa, Ontario
Attention all investors and developers! This 2-bedroom, 1-bath home is being sold as-is and requires some TLC, making it the perfect opportunity for those looking to renovate or rebuild in a desirable neighborhood. Situated on a 65 116 ft lot, this property offers excellent potential for future development.Recent updates include:Furnace (2013)A/C (2013)Hot Water Tank Rental (2012)Windows (2008)1 storage shed includedConvenient location close to amenities, schools, and transit. Dont miss this chance to secure a property with incredible possibilities. (id:19720)
RE/MAX Delta Realty Team
543 Besserer Street
Ottawa, Ontario
Fall in love with this large and elegant end-unit 3-bedroom, 4-bathroom rowhouse in the heart of Sandy Hill where the magic of old-world charm meets downtown ease. Nestled on a tree-lined street and lovingly maintained, this home welcomes you with main-floor soaring ceilings, hardwood floors, and vintage French doors and bathrooms and lighting details that make you want to stay and take it all in. The warm glow of a wood-burning fireplace, a formal dining room for memorable evenings, and a spacious updated sun filled kitchen opening to a private deck create an irresistible blend of comfort and character on the main floor. Upstairs, a cozy family room with an exposed red brick feature wall plus a wall full of books offers space to relax or work. The serene primary suite features a walk-in closet and a spa-like skylighted ensuite with 3 separate tub, shower and makeup vanity rooms. On the top floor, two more large bedrooms including one perfect as a sunlit office or creative studio with its own deck to offer charm which makes working from home feel like a luxury. Walk to the Rideau River paths, ByWard Market, uOttawa, cafés and bakeries, Parliament Hill, Global Affairs and Strathcona Park. This is more than a home, its part of the Sandy Hills story and a space with culture that draws you in and makes you want to discover every corner. Come see what makes it so special! Association fee for snow removal in laneway (i.e. Lane Way- Right of Way Agreement). Parking at rear plus on-street. 24 hour irrevocable on all offers Form 244. Washer and Dryer currently in the basement but are also set up for the primary bedroom. Please note that some images are virtually staged to help illustrate potential layouts. Please refer to the accompanying unstaged photos for the actual condition. (id:19720)
Coldwell Banker First Ottawa Realty
1203 - 75 Cleary Avenue
Ottawa, Ontario
Welcome to this stunning 2-bedroom, 2-bathroom condo where contemporary design meets everyday comfort. With spacious interiors and elegant finishes throughout, this home provides a peaceful retreat enhanced by breathtaking views of the Ottawa River right from your living room. Both bathrooms are thoughtfully designed with modern touches and generous space, offering the perfect blend of style and functionality. The well-sized bedrooms create a tranquil space to relax, while the open-concept living area is ideal for entertaining or winding down after a long day. Residents enjoy a range of upscale amenities, including a spectacular rooftop terrace with panoramic river views, a cutting-edge fitness center, and a large social lounge perfect for hosting guests. Commuting is a breeze with the new LRT station just steps away, and nature lovers will enjoy easy access to the nearby parkway for walking or cycling. Plus, the lively Westboro neighborhood known for its trendy shops, restaurants, and cafes is only minutes away. Experience the perfect combination of luxury, convenience, and location. Don't miss your chance to call this exceptional condo home. (id:19720)
Exp Realty


