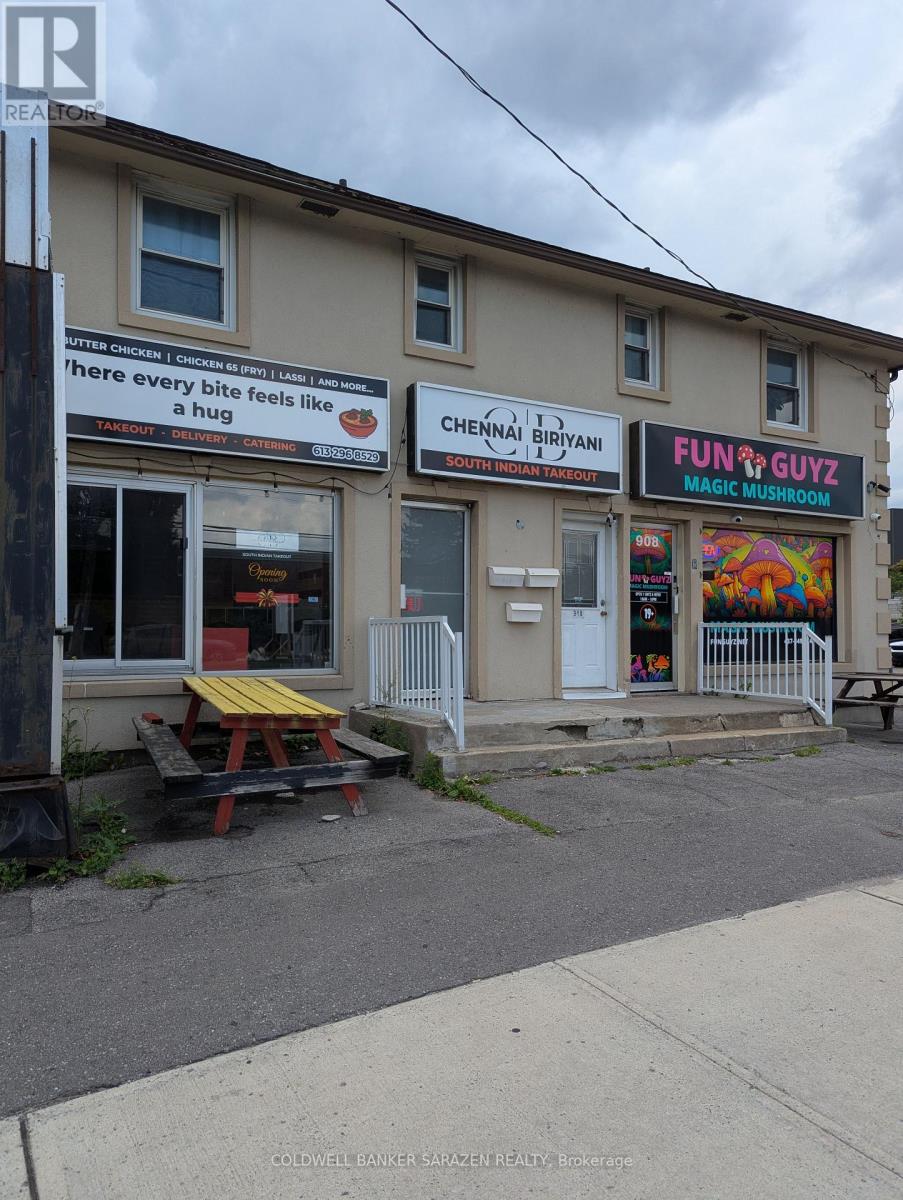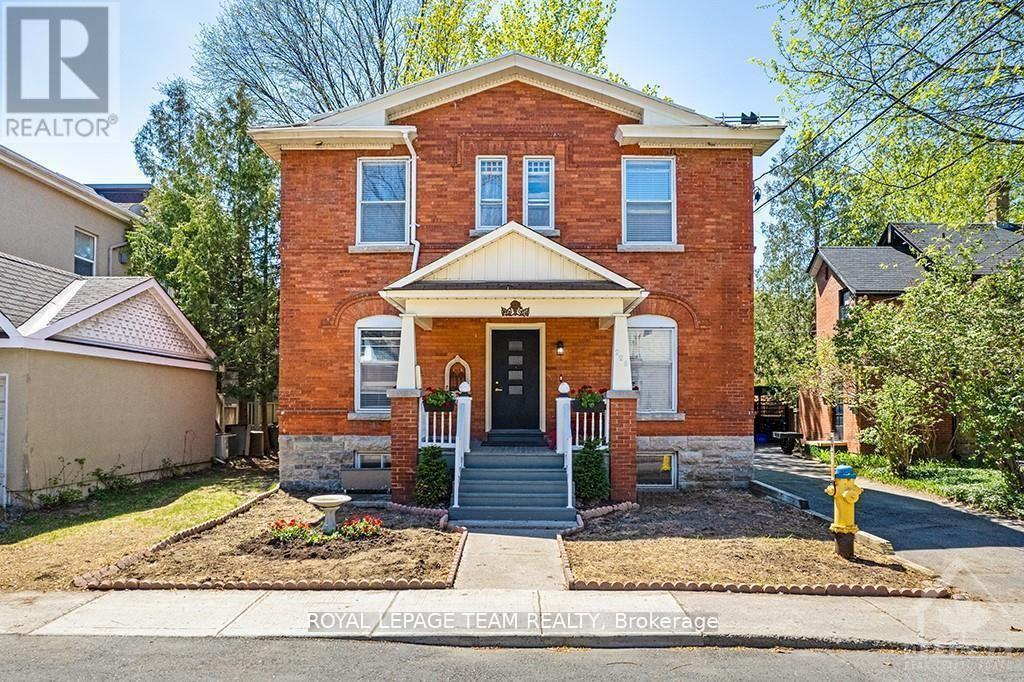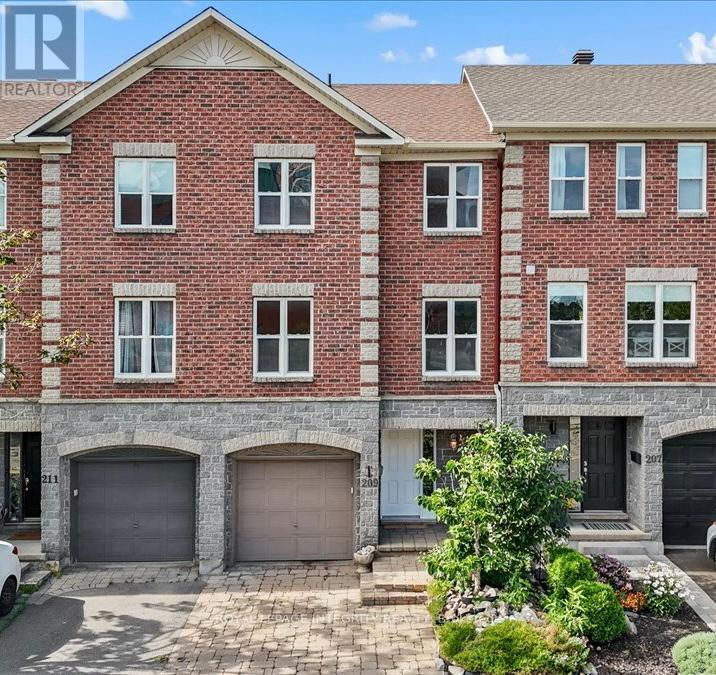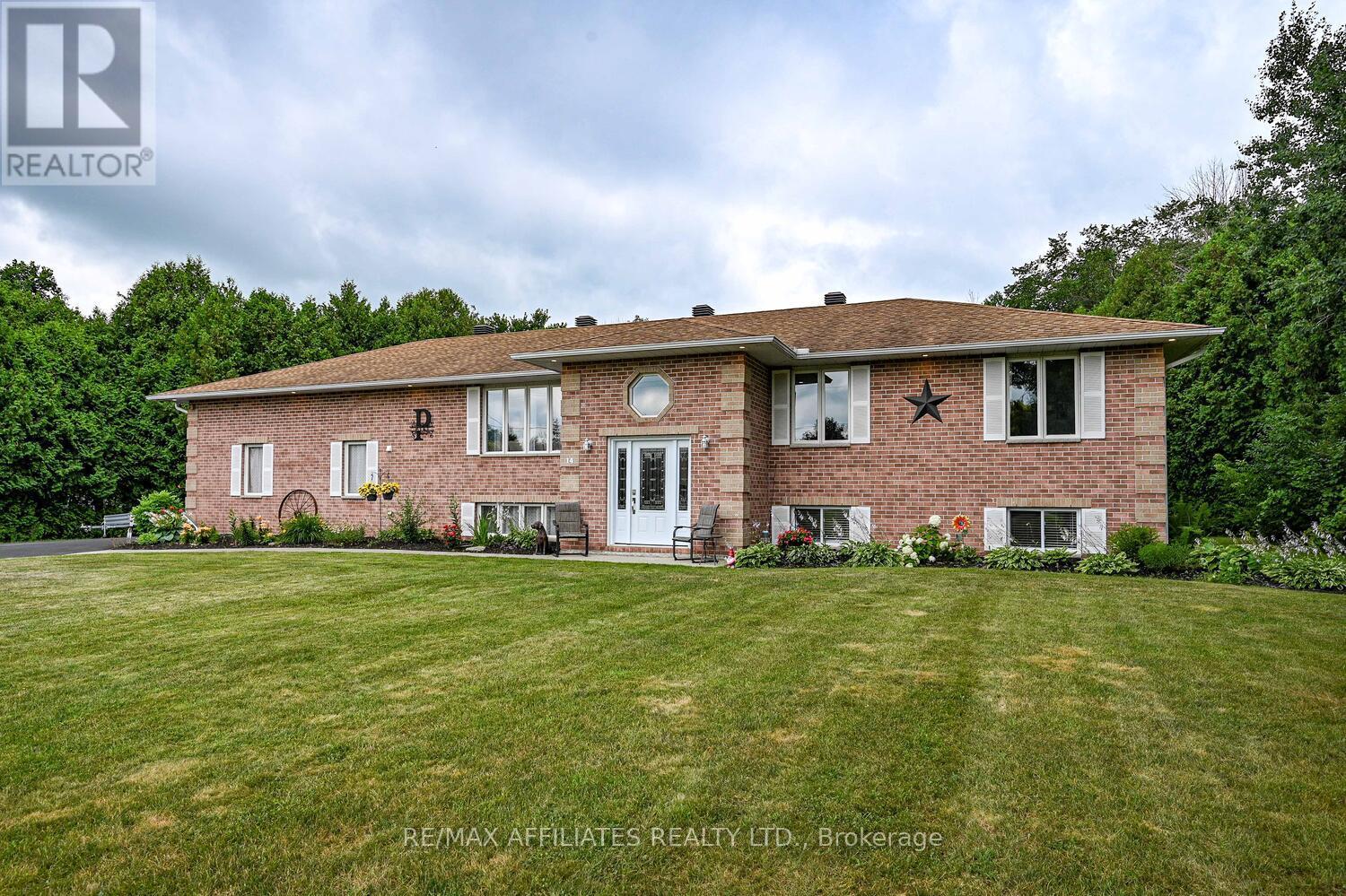Ottawa Listings
908 St Laurent Boulevard S
Ottawa, Ontario
GROUND FLOOR AREA IS APPX 500 SQ.FT. AND USABLE BASEMENT APPX 500 SQ.FT....IDEAL FOR BARBER/BEAUTY SALON...WAS ONE THERE FOR 15 YEARS...GREAT PARKING AT THE REAR...GREAT BUSY ROAD EXPOSURE..BUILDING ALSO FOR SALE $1,150,000 SEE MLS # X12305071 (id:19720)
Coldwell Banker Sarazen Realty
228 Augusta Street
Ottawa, Ontario
Welcome to 228 Augusta! This 5 bedroom, 3 bathroom home is tucked away on a quiet street in the heritage designated area of Sandy Hill, a short walk to Strathmore Park, Rideau Street shops, The Market, and University of Ottawa. The main floor features a beautifully updated kitchen with granite countertops, a main floor bath, and living/ dining room. Additional features include second floor sauna, in unit laundry, A/C, 1 parking space and fully fenced backyard! *Photos taken from before current tenant (id:19720)
Royal LePage Team Realty
1806 - 324 Laurier Avenue
Ottawa, Ontario
Modern 1 Bed + Den condo at The Mondrian offering 665 sq ft of interior space plus a 100 sq ft balcony with stunning views of the Gatineau Hills, Parliament, and downtown Ottawa. Featuring 9' ceilings, engineered hardwood floors, floor-to-ceiling windows, and a stylish kitchen with stainless steel appliances, this open-concept unit has been modified for flexible layout options. Includes in-suite laundry, and underground parking with exclusive use locker and parking conveniently located opposite each other. Enjoy top-tier building amenities such as a concierge, outdoor pool, gym, party room, and rooftop terraces. Located in the heart of downtown, just minutes from Parliament Hill, Rideau Centre, Byward Market, LRT, U of O, and the city's best restaurants and shops. (id:19720)
RE/MAX Hallmark Realty Group
1605 St Anne Road
Champlain, Ontario
Stunning and move-in ready, this 2015-built home offers over 1,600 sq. ft. of beautifully designed main-floor living space with vaulted ceilings, a bright open-concept layout, and a chefs kitchen featuring granite countertops, ample cabinetry, a central island with seating, and elegant French doors opening to the backyard. The main level includes three spacious bedrooms, while the fully finished basement with its own separate entrance adds incredible versatility with a full kitchen, laundry, and bathroom, making it perfect for entertaining, in-law living, or income potential. A massive heated garage provides ample storage, and the price includes a 15-ft heated pool, hot tub, 12x10 shed, all main-level appliances including washer and dryer, plus basement appliances and for peace of mind. This is the complete package don't miss your chance! (id:19720)
RE/MAX Delta Realty
D - 128 Centrepointe Drive
Ottawa, Ontario
Spacious and sun-filled 4-bedroom, 3 full bathroom townhouse with a double car garage and 4 total parking spaces, perfectly located in the heart of Centrepointe! Thoughtfully designed for comfort and functionality, this home features a main floor bedroom and full bathroom, ideal for guests, in-laws, or a private office. The second floor boasts an open-concept living and dining area, a well-equipped kitchen, and a bright den perfect for a home office or reading nook. On the third floor, you'll find three generously sized bedrooms, including a primary suite with a walk-in closet and a private ensuite, along with a full family bathroom for the secondary bedrooms. Hardwood flooring throughout, central AC, natural gas heating, and large windows bring in natural light all day long. Enjoy the sunny private terrace, and walk to Centrepointe Park, Baseline Bus Terminal/future Phase 2 LRT, Algonquin College, and College Square Plaza. Quick 417 access via Woodroffe. Apply Now! (id:19720)
Royal LePage Integrity Realty
Keller Williams Icon Realty
603 Edison Avenue
Ottawa, Ontario
This elegant executive home in the heart of Westboro has been thoughtfully expanded & lovingly updated to blend timeless charm w/modern functionality. With 4 bdrms and 4 baths, including a beautifully finished loft space above the garage, the layout offers flexibility for families, professionals, or those who love to entertain. The front & rear additions create an inviting, oversized living room and a sunken family room w/a beautiful bay window. The Deslaurier kitchen (2012) is exceptional featuring striking Blue Pearl granite, floor-to-ceiling cabinetry, SS appliances, & many built-in features that maximize both beauty & practicality. Formal dining & living rooms flow naturally from the heart of the home, complemented by 2 gas fireplaces, arched entryways, custom shutters, & rich HW flooring throughout the main floor, staircase, and second level (2011).The expansive primary suite includes a sitting area, two full walls of closets, & a spa-inspired ensuite bath (2020) w/a separate tub, walk-in shower, & heated floors. The main bath was also fully renovated in 2020 & includes heated flooring. The upper-level loft bedroom features vaulted ceilings, a skylight with remote blind, and large windows that fill the space with natural light. The finished LL includes laundry, a full bathroom, storage rooms, furnace room, & a large family space with a wall of built-in cabinets perfect as a kids' hangout or casual media zone. Outdoors, enjoy a private, fully fenced backyard oasis with 5' brick privacy wall, gated access (2013), phantom screen door leading to patio from kitchen, incredible patios & landscaping w/irrigation system, area prepared & plumbed for a future hot tub. Garage door replaced in 2022.Tucked on a quiet, tree-lined street in one of Westboro's most established pockets, this home offers peaceful surroundings, mature trees, & a strong sense of community just steps to LRT, trails, shops, & restaurants. Truly a getaway in the city. 24 hours irrev. on all offers. (id:19720)
Royal LePage Team Realty
18 Sullivan Avenue
Ottawa, Ontario
Welcome to 18 Sullivan Avenue --- a beautifully updated (2020) detached bungalow on a rare 75 x 101 ft corner lot in the sought-after and evolving Meadowlands/Crestview neighbourhood. Set on wide, quiet streets lined with mature trees and a mix of stylish new builds and charming 60s/70s homes, this property combines immediate comfort with outstanding future potential. The main level offers 3 bedrooms, 1 full bath, a bright kitchen, in-unit laundry, and an open-concept living/dining area. The lower level features 2 bedrooms, 1 full bath, a kitchen, living area, and laundry --- ideal for multi-generational living or private guest space. With two separate entrances (basement can be accessed via the main-floor kitchen or garage) and two full appliance sets (2 fridges, 2 hood fans, 2 dishwashers, 2 washers & dryers), the layout provides excellent flexibility and income potential. This lot also offers incredible future redevelopment potential. Live in? Rent out? Redevelop? You decide! Just steps to Algonquin College, College Square, parks, transit, future LRT station and just 5-minute drive to the Merivale shopping district, with restaurants, cafes, supermarkets, and all amenities close by. A fantastic opportunity for investors, developers, or families seeking a long-term home in one of Ottawas most desirable communities. (id:19720)
Royal LePage Integrity Realty
59 Frontenac Boulevard
Russell, Ontario
*OPEN HOUSE - SATURDAY JULY 26TH 2-4PM* Welcome to 59 Frontenac Blvd, an exceptionally crafted home by Melanie Construction, located on a premium pie-shaped lot. This sought after model underwent numerous design upgrades from the builder, including an intercom system with outdoor speakers, additional windows, exterior outlets, and a side entrance into the mudroom. This home offers wonderful curb appeal, a covered front porch, and a spacious floorplan - with 5beds(4+1), 4baths, and a finished basement. The main floor offers large formal living and dining rooms complete with vaulted ceilings, and a wood burning fireplace. Perfect for entertaining, the eat-in kitchen features granite countertops, ample cabinetry, and a large island that sits open to the family room with a gas fireplace and stone surround. An office, powder room, and large mudroom are located off the 2 car garage. Upstairs, you'll find 4 bedrooms, including a primary suite that offers a large walk-in closet, tall ceilings, and spa-like ensuite. The basement is fully finished with a large rec room & games area, full bath, laundry room, and a gym - perfect for a guest bedroom. The backyard is a private oasis surrounded by lush greenery and tall trees. With a multi-level deck, pergola, above ground pool, hot tub, and fire pit, this is the perfect place to entertain family & friends. Just steps to Melanie Park, and walking distance to the elementary school and public library. Experience what the wonderful community of Embrun has to offer today! (id:19720)
Engel & Volkers Ottawa
209 Arcola Private
Ottawa, Ontario
Ideally located in a quiet street in Overbrook, this 1600+ sqft townhome offers the perfect blend of space and urban convenience. Just 5 minutes from St. Laurent Shopping Centre and 10 minutes from downtown, you'll enjoy quick access to transit, shops, fire station, schools, restaurants, and highway. The home features 3 generously sized bedrooms, 2 full bathrooms, and a powder room, with an open-concept layout designed for comfortable, modern living. A bright, sun-filled living room overlooks the front yard perfect for both unwinding and entertaining. A great opportunity for those seeking a well-connected lifestyle in the heart of the city. Freshly painted walls (2025); Furnace, water heater, stove, refrigerator replaced in the last 5 years. Association fee includes road maintenance, snow removal, common area landscaping. Property being sold as is/where is. (id:19720)
Royal LePage Integrity Realty
252 Bruyere Street
Ottawa, Ontario
Welcome to 252 Bruyere Street a charming and well-appointed 3-storey freehold townhome nestled in the heart of Lower Town/Sandy Hill. This bright and spacious home offers 3 bedrooms, 2 full bathrooms, a finished lower level, and parking for two vehicles, including a covered carport. Step inside to a welcoming foyer with a large coat closet and convenient access to the main floor bathroom, complete with a shower and stackable laundry. A few steps up, the living room features a cozy natural gas fireplace and opens directly onto a recently updated, private patio that includes new paving, fiberglass, and a balcony, perfect for relaxing or entertaining. The backyard also includes a shed for ample extra storage. The dining area overlooks the living space, while the adjacent kitchen has been recently renovated and boasts quartz countertops, a pantry, and access to a private balcony, ideal for morning coffee or summer evenings. Upstairs, the generous primary bedroom offers double closets with built-in organizers, complemented by two additional bedrooms and a renovated full bathroom. The finished lower level includes a versatile den with ceramic tile flooring and access to the utility closets housing the natural gas furnace, central vacuum, rental hot water tank, and under-stair storage. Situated on a 20 x 75 lot, just steps from the Byward Market, Ottawa River, Global Affairs, Bordeleau park, with access to Rideau River, tennis courts, playgrounds, and much more. This home is perfectly suited for professionals, urban families, or savvy investors. 24 hours irrevocable on all offers. (id:19720)
RE/MAX Absolute Realty Inc.
252 Bruyere Street
Ottawa, Ontario
Welcome to 252 Bruyere Street a charming and well-appointed 3-storey freehold townhome nestled in the heart of Lower Town/Sandy Hill. This bright and spacious home offers 3 bedrooms, 2 full bathrooms, a finished lower level, and parking for two vehicles, including a covered carport. Step inside to a welcoming foyer with a large coat closet and convenient access to the main floor bathroom, complete with a shower and stackable laundry. A few steps up, the living room features a cozy natural gas fireplace and opens directly onto a recently updated, private patio that includes new paving, fiberglass, and a balcony, perfect for relaxing or entertaining. The backyard also includes a shed for ample extra storage. The dining area overlooks the living space, while the adjacent kitchen has been recently renovated and boasts quartz countertops, a pantry, and access to a private balcony, ideal for morning coffee or summer evenings. Upstairs, the generous primary bedroom offers double closets with built-in organizers, complemented by two additional bedrooms and a renovated full bathroom. The finished lower level includes a versatile den with ceramic tile flooring and access to the utility closets housing the natural gas furnace, central vacuum, rental hot water tank, and under-stair storage. Situated on a 20 x 75 lot, just steps from the Byward Market, Ottawa River, Global Affairs, Bordeleau park, with access to Rideau River, tennis courts, playgrounds, and much more. This home is perfectly suited for professionals or urban families. 24 hours irrevocable on all offers. (id:19720)
RE/MAX Absolute Realty Inc.
14 South Point Drive
Rideau Lakes, Ontario
Welcome to 14 South Point Drive. Beautifully updated and tastefully decorated raised ranch, offering five bedrooms and a layout designed for both comfort and flexibility. Step inside to spacious and bright foyer, that welcomes you with an open, airy feel, setting the tone for the warmth and comfort found throughout this inviting home. The main level features a stunning and fully renovated kitchen featuring modern finishes, quartz, centre island, gorgeous cabinets and plenty of counter space and a full wall of pantry storage. The open concept design flows seamlessly into the spacious living room with cozy fireplace, ideal for everyday living and family gatherings. Sunroom off the kitchen offers a beautiful space to unwind in every season. Surrounded by windows and filled with natural light, this cozy retreat features its own gas fireplace and patio door that leads to back deck. A thoughtful family entrance off kitchen leads to oversized 2 car garage and includes main floor laundry.Three generous sized bedrooms are located on the main level with Primary bedroom having 3 pc ensuite. (1 bedroom currently being used as home office) The lower level extends the living space beautifully offering two additional bedrooms, one which is exceptionally spacious, making it ideal for guests, teens or even a second primary suite.The 3 pc. bath provides convenience while Family room provides plenty of space for movie nights, sports and games, cozy den makes for quiet reading nook / craft space. Dedicated workshop for projects/hobbies and some great storage. The outdoor space offers both beauty and privacy, set on a gorgeous, private 1.1 acre lot with paved driveway, beautifully landscaped, perennial beds and a raised vegetable garden, This home truly has everything, it's beautiful, spotless and move in ready. Located in a mature, family friendly neighbourhood, it offers space , comfort, and practicality all in one. A wonderful place to call home! Call for viewing today! (id:19720)
RE/MAX Affiliates Realty Ltd.













