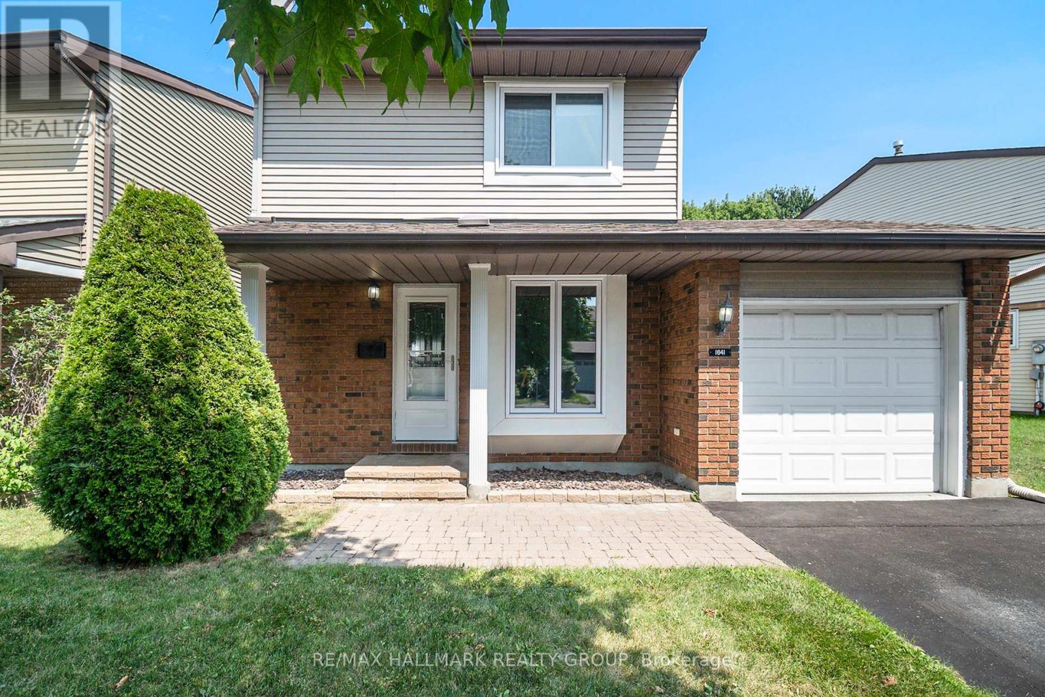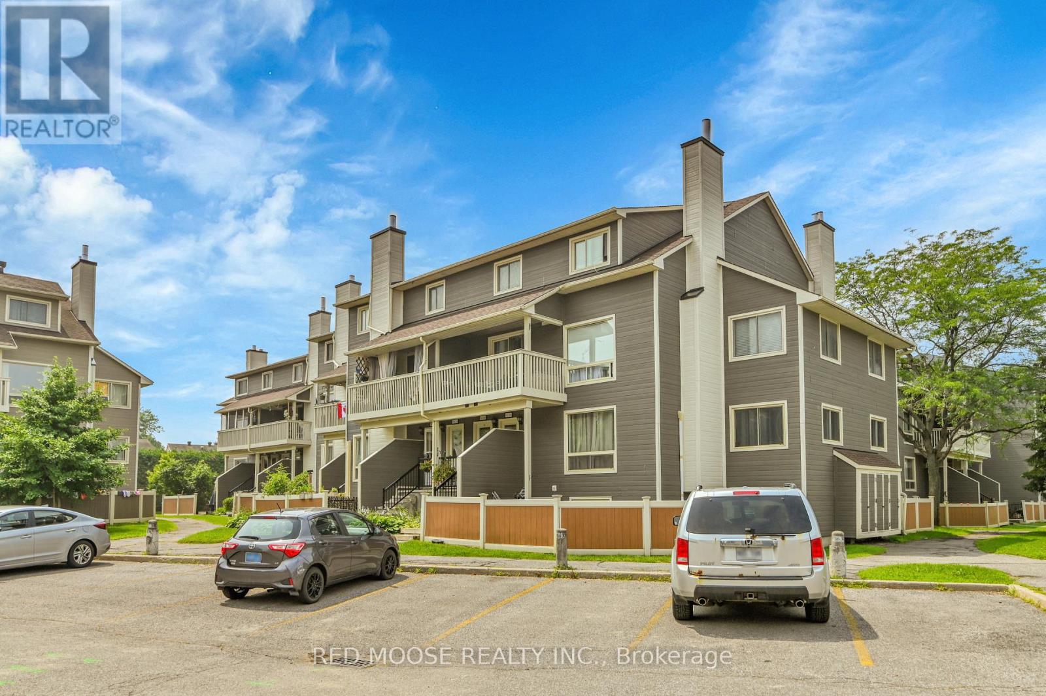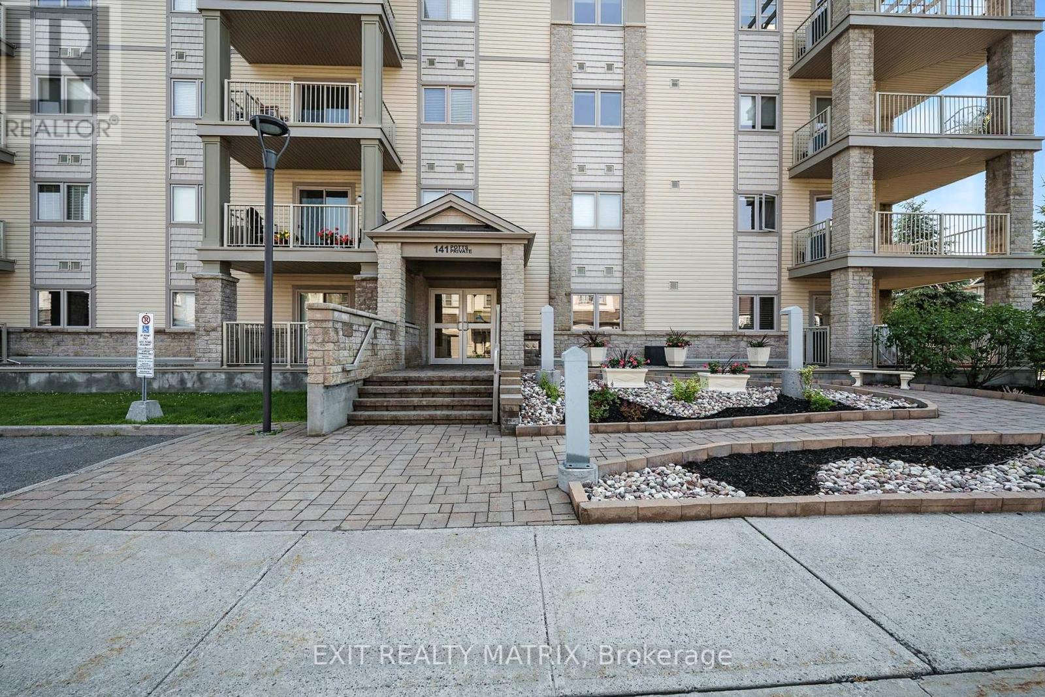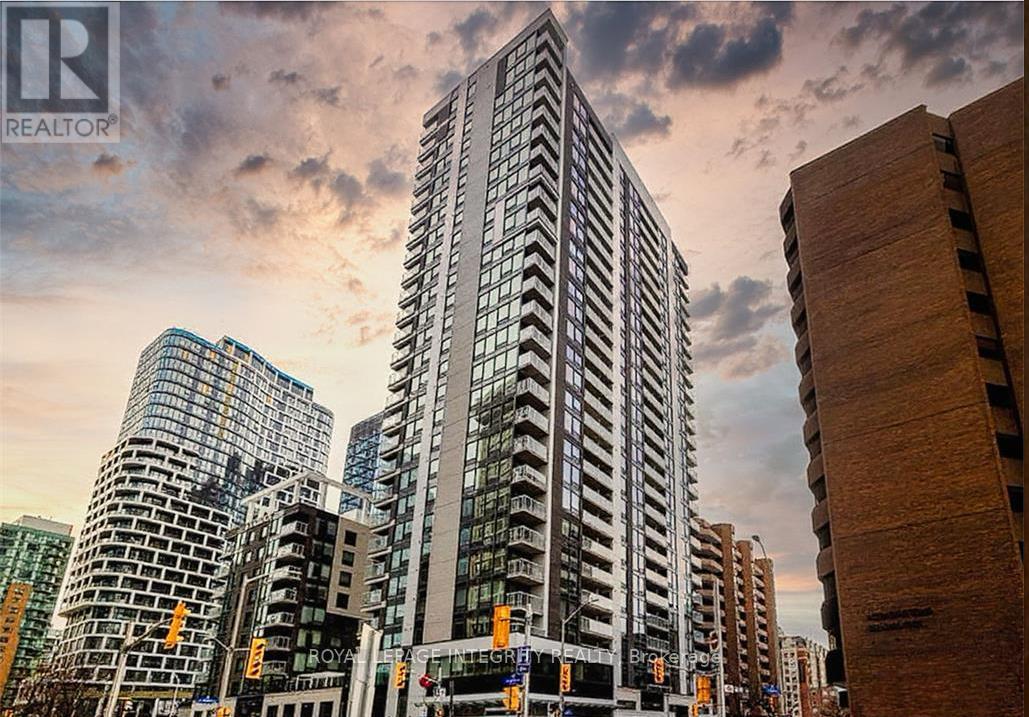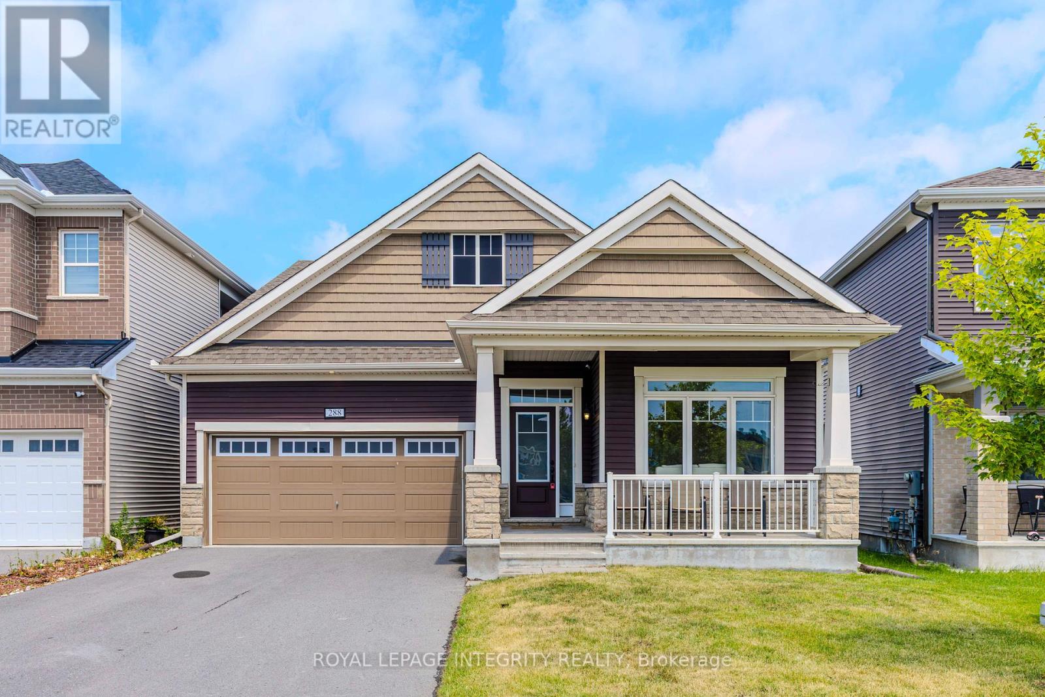Ottawa Listings
1641 Saxony Crescent
Ottawa, Ontario
Prime Pineview Location, 3-Bedroom 2 storey Detached Home. Welcome to this well maintained carpet-free home, ideally situated in the sought-after Pineview neighbourhood. Featuring 3 bedrooms, 2 bathrooms, and an attached garage. This property also offers parking for 4 additional vehicles on the driveway perfect for families and guests alike. Step into a warm and inviting main floor with gleaming hardwood floors throughout the open-concept living and dining rooms, complemented by a gas fireplace and patio doors leading to a private deck (2019)ideal for summer entertaining. The kitchen boasts stainless steel appliances and modern easy care vinyl flooring, while a convenient 2-piece powder room completes the main level. Upstairs, enjoy a spacious primary bedroom with a walk-in closet, along with two additional good sized bedrooms. The main bath is stylishly updated with a granite vanity and undermount sink. The finished basement offers a versatile rec room with hardwood floors, 2 baseboard electric heaters, plus a dedicated laundry and utility area. Other highlights include: Fully fenced backyard (2024) with retaining wall (2024), lush gardens, and direct garage access. Upgraded 200-amp electrical panel(2020) with ESA Certificate. Attic insulation upgraded to R-50 (2015). All windows replaced (2019). Unbeatable location, walking distance to Blair LRT station, Costco, schools, parks, shopping, restaurants, and Pineview Golf Course. Enjoy a quick 10-minute commute to downtown with easy access to Hwy 417 and Hwy 174. Priced to sell and less than many townhomes. Don't miss this opportunity to live in a move-in ready home in one of East Ottawa's most convenient communities! OPEN HOUSE; SUNDAY, AUGUST 3rd 2:00pm-4:00pm. (id:19720)
RE/MAX Hallmark Realty Group
2025 Sixth Line Road N
Ottawa, Ontario
Welcome to your own private sanctuary: a stately, all-brick residence nestled on a rare 12 acre parcel of lush woodlands and manicuredlandscapes in sought-after Rural Kanata.From the moment you arrive, the circular driveway sets the tone for timeless elegance. Step inside todiscover a beautifully renovated eat-in kitchen with Quartz countertops, high-end appliances and custom maple cabinets. The main floor features large principal rooms, a sun-filled office overlooking the South-facing gardens, and two fireplaces, including a new insert in the living room, blending warmth andsophistication.A graceful curved staircase leads to the upper level, where comfort continues with hardwood flooring throughout and 2 renovated bathrooms; Step outside toyour private resort-style backyard featuring an 18' x 36' inground pool, Gazebo, huge deck, and a retractable awning perfect for relaxingafternoons or entertaining guests. Beyond the landscaped gardens, your own wooded trail network invites year-round enjoyment with walking,cross-country skiing, and hunting opportunities. Additional highlights include a triple-car garage, modest utility costs, and a beautifullymaintained interior and exterior, all nestled in a serene setting that feels worlds away yet just minutes from the amenities of Kanata. Updatesand Features: Custom maple kitchen (2018); Hardwood flooring throughout (2019); Primary ensuite bathroom (2017); Upper-level guestbathroom (2014); Two main floor powder rooms (2018); Front patio (2022) & rear deck (2012); Roof shingles (2019); Oil furnace and tank (2019);Heat pump (2023)---primary heating system and oil used mainly in January and February; Radon mitigation systeminstalled. This home isn't just a place to live, its a lifestyle! (id:19720)
Royal LePage Integrity Realty
270a Titanium Private
Ottawa, Ontario
Come check out this great 2 bedroom condo, tucked away in the peaceful, nature-filled community of Convent Glen. Ideally located near scenic trails, parks, schools, public transit, and shopping, this home blends comfort with convenience.The open-concept main floor features a spacious living room, dedicated dining area, and a convenient 2-piece powder room. Large windows fill the space with lots of natural light. The contemporary kitchen has off-white cabinetry, subway tile backsplash, ample cupboard space with a pantry, and includes all appliances.Downstairs, you'll find two generously sized bedrooms with good closet space and a spacious 4-piece bathroom. The lower level laundry room offers extra storage space. Furnace/AC 2024. Enjoy the bonus of your own private patio as well as underground parking! (id:19720)
RE/MAX Hallmark Lafontaine Realty
36a - 782 St. Andre Drive
Ottawa, Ontario
Open House - Saturday August 2nd from 2:00-4:00pm - Renovated 2-Bed, 2-Bath stacked condo townhome in Orleans! The unit is fully updated from top to bottom with new kitchen, bathrooms, flooring, and paint. The unit features include a new bay window in living room, a wood-burning fireplace, stainless steel appliances, heated bathroom floor in lower level bath, and a spacious walk-in closet in the primary bedroom. Enjoy a private fenced patio, one parking spot (#90), and access to an outdoor pool. Bedrooms are located in the basement along with a full bath, storage and in unit Laundry. There is no AC. Steps from schools, shopping, transit, trails, and the Ottawa River. This unit is move in ready and available right away! Water/sewer is included in the condo fees - Hydro averages approx $1,000 over the last 12 months - there is no natural gas so no gas bill. (id:19720)
Red Moose Realty Inc.
108 - 141 Potts Private
Ottawa, Ontario
OPEN HOUSE: SATURDAY AUGUST 9TH 2-4PM! Welcome to unit 108 at 141 Potts Private, which offers a smart, practical layout with features that make everyday living easier and more comfortable. Located on the main floor, this two-bedroom, two-bathroom condo is ideal for anyone looking to avoid stairs without sacrificing space or style. The living and dining areas flow together in an open concept layout, with hardwood flooring and plenty of natural light. Fresh paint, added wall paneling, and updated light fixtures give the space a fresh, fun and polished feel. The kitchen is well-equipped with stainless steel appliances and opens into the main living area - great for both quiet nights in or entertaining friends.The primary bedroom includes a walk-in closet and a four-piece ensuite. The second bedroom and full bathroom are perfect for guests, a home office, or extra space as needed. Comfort is built in, with two heat pumps (one in the living area, one in the primary bedroom) to keep your place at the desired temperature, clean carpet in both bedrooms, and custom blinds in all windows. The good sized balcony adds a lovely outdoor space, with a view of your parking spot just steps away. It's especially convenient in winter - start your car remotely and keep an eye on it from your unit. Located in a clean, well-managed building with a strong sense of care throughout, this condo is a solid choice for anyone looking to settle into a home thats move-in ready and easy to maintain. (id:19720)
Exit Realty Matrix
810 - 340 Queen Street S
Ottawa, Ontario
Experience upscale urban living in this newly constructed luxury one-bedroom, one-bathroom condominium, ideally situated in the heart of downtown Ottawa. Located directly above Lyon Station on the city's new Light Rail Transit (LRT) line, this residence offers unparalleled connectivity and convenience. The unit boasts elegant oak hardwood flooring throughout, a generously sized bedroom, a modern open-concept kitchen with quartz countertops and premium stainless steel appliances, a spacious three-piece bathroom, and in-suite laundry. BUILDING AMENITIES: Indoor pool, Gym, theatre room, Party lounge, and terrace, 24-hour concierge and security for your comfort and peace of mind. Enjoy a vibrant downtown lifestyle just steps from top-tier restaurants, boutique shopping, and Ottawa's central business district. Photos were taken before the current tenant moved in. Available Sept 1, 2025. (id:19720)
Royal LePage Integrity Realty
928 Katia Street
The Nation, Ontario
OPEN HOUSE AUGUST 3rd 2-4PM AT 60 Mayer St Limoges. Welcome to the Amelia, a beautifully designed bungalow offering 1,501 square feet of well-balanced living space. With 3 bedrooms, 2 full bathrooms, and a spacious 2-car garage, this home delivers comfort and functionality in a single-level layout ideal for families, downsizers, or anyone seeking ease of living without sacrificing style. The open-concept design blends kitchen, dining, and living areas seamlessly, creating a bright and inviting space perfect for both everyday living and entertaining. With thoughtful flow and quality craftsmanship throughout, the Amelia makes single-level living feel effortlessly refined. Constructed by Leclair Homes, a trusted family-owned builder known for exceeding Canadian Builders Standards. Specializing in custom homes, two-storeys, bungalows, semi-detached, and now offering fully legal secondary dwellings with rental potential in mind, Leclair Homes brings detail-driven craftsmanship and long-term value to every project. (id:19720)
Exp Realty
#1 - 160 Bruyere Street
Ottawa, Ontario
Welcome to this updated & move-in ready 1 bedroom + den condo with an amazing 83 Transit-Score, 95 Walk-Score & 95 Bike-Score! Located within walking distance to the Ottawa River, Ottawa U, multiple parks (including Major's Hill & Bordeleau Park), the Cathcart Park for dogs, the National Gallery Of Canada, various Museums, all the shops & restaurants in the Byward Market, the Rideau Shopping Center and Parliament. This condo features tons of natural light thanks to all your large windows, Luxury Vinyl Plank (LVP) flooring throughout the unit (no carpet) & convenient in-unit laundry. This home has an open concept floor plan showcasing a living room with cozy wood fireplace and patio doors to access your front porch. The adjacent dining room leads to your renovated Chef's kitchen with classic white cabinetry and plenty of counter space. The condo also hosts a spacious primary bedroom with dual closets, sizeable den for an in-home office, home gym or guest area and an update main bathroom. Never worry about finding parking or a snow-covered car in the winter thanks to your underground parking space with build-in storage cabinets. The pet-friendly building has a secure entry system & a private common garden area for residents at the back. Newer energy-efficient heat pump provides both heat in the winter and will cool your condo this summer. LOCATION BONUS: Condo building is at the dead-end part of Bruyere Street with no through traffic. (id:19720)
RE/MAX Affiliates Realty Ltd.
530 Bryce Place
Ottawa, Ontario
Welcome to 530 Bryce Place A Rare Gem in the Heart of Stittsville! Discover this beautifully upgraded 4-bedroom 4 bathroom single-family home, perfectly situated on a quiet street in one of Stittsville's most sought-after neighbourhoods. Thoughtfully designed and meticulously maintained, this home offers exceptional living space, privacy, and modern elegance. Step inside to find a bright and spacious layout featuring a main floor office ideal for working from home or creating a quiet study space. The open-concept living and dining areas are filled with natural light and showcase numerous high-end upgrades, including contemporary fixtures, premium flooring, and a sleek modern kitchen. Upstairs, four generously sized bedrooms provide ample space for family and guests, while the primary suite offers a peaceful retreat with a luxurious ensuite and walk-in closet. There is an additional ensuite on the secondary bedroom providing additional space for family and friends. Lastly the second level offers a generously sized loft, perfect for a family room, study space or additional home office! The basement has oversided ceiling height making it a perfect place for a home gym, recreation area, or converting it into your very own home theatre! What truly sets this home apart is the backyard oasis. Enjoy unmatched privacy with no rear neighbours, as the property backs onto a serene storm pond, creating a tranquil backdrop for outdoor living and entertaining. Located just minutes from top-rated schools, parks, trails, and all the amenities Stittsville has to offer, 530 Bryce Place is a home where comfort meets convenience and privacy meets perfection. (id:19720)
Exp Realty
117 Lady Lochead Lane
Ottawa, Ontario
117 Lady Lochead Lane | Historic Elmwood, Carp. Where Sophistication Meets Serenity. Tucked away in the prestigious and historic Elmwood enclave of Carp, this exceptional 3-bedroom estate is perfectly positioned on a 2.2-acre private oasis is a rare offering just minutes from city life yet worlds away in atmosphere. Designed with timeless elegance and modern functionality, this expansive open-concept residence features a chef-inspired kitchen with striking quartz countertops and backsplash, flowing seamlessly into a warm and inviting family room complete with custom built-ins and a statement fireplace. A formal dining room, main floor office, and a sun-filled loft space ideal for a professional home office or studio add to the home's distinct charm and versatility. The spacious bedrooms provide refined comfort, while the fully finished lower level includes a large recreation/gym area and an unexpected secret room, perfect for a wine cellar, private retreat, or hidden hideaway. Surrounded by mature trees and lush landscape, this property offers the luxury of space and the beauty of nature just 7 minutes to the 417, Canadian Tire Centre, and premier amenities. Refined country living at its finest. This is more than a home it's a lifestyle. (id:19720)
Royal LePage Team Realty
B - 29 Springfield Road
Ottawa, Ontario
Chic, stylish, and inspired by classic NYC brownstones, this beautifully maintained 2-bedroom stacked townhouse is just steps from Beechwood Avenue. The light-filled main floor features soaring 9' ceilings, radiant heated engineered hardwood floors, LED lighting throughout, and a cozy gas fireplace framed by custom built-ins with exquisite glass shelves. The open-concept layout includes a modern kitchen with granite counters, a gas stove, island seating, and eye-catching glass pendant lights. Step out to your private rear balcony oasis - perfect for relaxing or entertaining, complete with extra storage. Upstairs, the spacious primary bedroom boasts two well-appointed closets, a luxurious 4-piece ensuite, and French doors leading to a second private balcony retreat. The second bedroom features oversized windows, a custom closet, and a built-in Murphy bed, making it ideal as a guest room or home office. A second full bathroom and in-unit laundry with Blomberg washer/dryer add to the convenience. Located in a vibrant walkable neighbourhood near shops, restaurants, Stanley Park, and Global Affairs. Easy access to downtown and a short walk to Rideau Hall Grounds or a meal at Tavern on the Falls with friends. A rare opportunity to enjoy refined urban living in one of Ottawa's most sought-after communities. Recently updated: front concrete stairs, freshly painted stair handrails and balcony railings. Bosch Silence Plus dishwasher (4 yrs old), newer vanity in 2nd bathroom (2024). Features include: surround sound in living room, retractable screen on main balcony, storage shed on main balcony, interior painted with high quality Sherwin Williams washable paint. Pets are welcome (certain restrictions apply). No smoking inside/outside. Condo fees cover: building insurance, water/sewer, maintenance & repairs, landscaping, snow removal, reserve fund. (id:19720)
RE/MAX Hallmark Realty Group
288 Ponderosa Street
Ottawa, Ontario
This exceptional home is set on a premium lot directly across from Susanna Kemp Park, offering open views and a unique sense of privacy rarely found in the neighbourhood. With over 3,500 square feet of living space, this spacious home combines comfort, elegance, and functionality across three finished levels.The main level features a sought-after primary bedroom with a private ensuite, ideal for those seeking convenience and single-level living. The open-concept layout is perfect for both daily living and entertaining, with a gourmet kitchen featuring granite counters that seamlessly flows into a large family room complete with a cozy fireplace. Formal living and dining rooms add an elegant touch for hosting special occasions .Upstairs, you'll find three generously sized bedrooms and a well-appointed 4-piece bathroom, offering plenty of space for family or guests.The mostly finished basement boasts three distinct and roomy entertaining areas great for a home theatre, games room, gym, or office with potential one room being a legal fifth bedroom. (id:19720)
Royal LePage Integrity Realty


