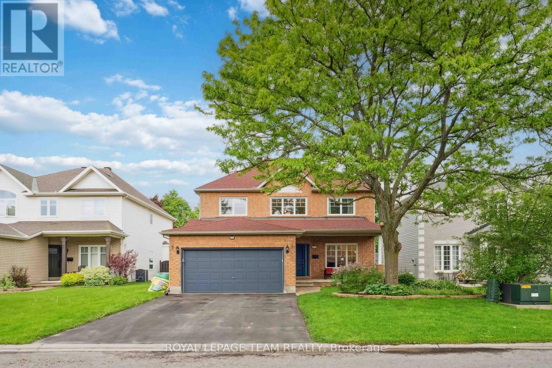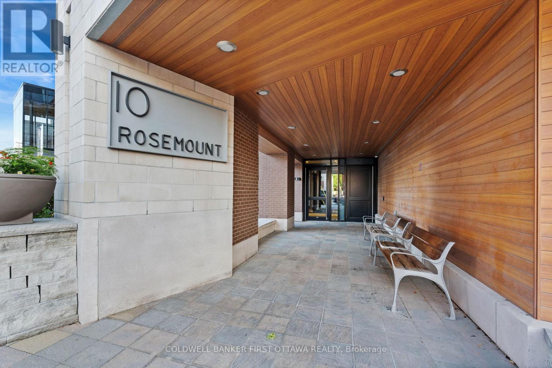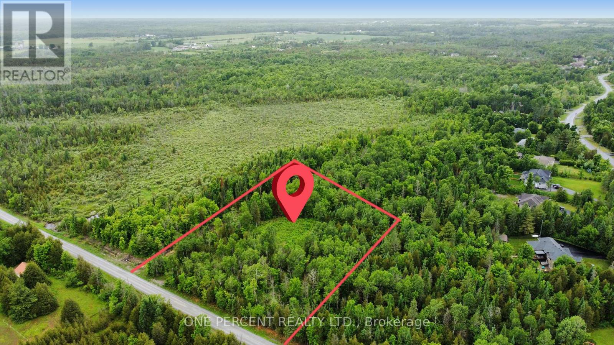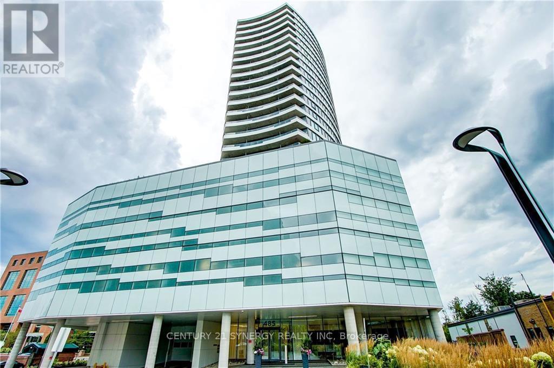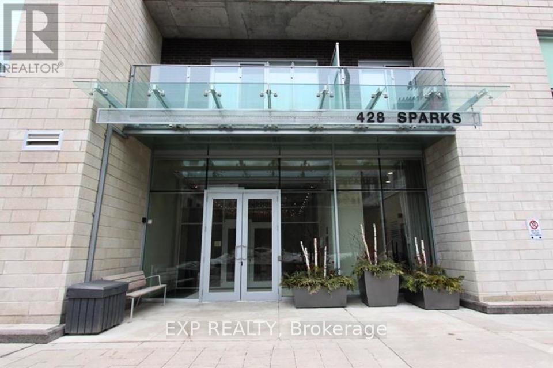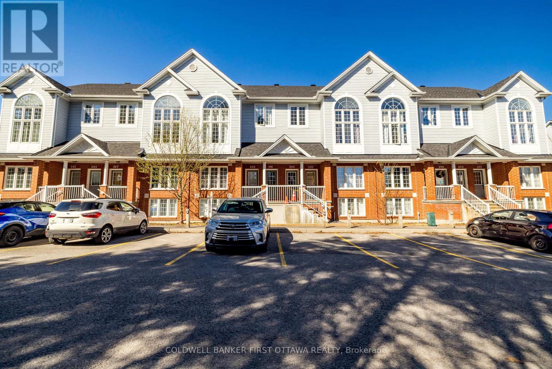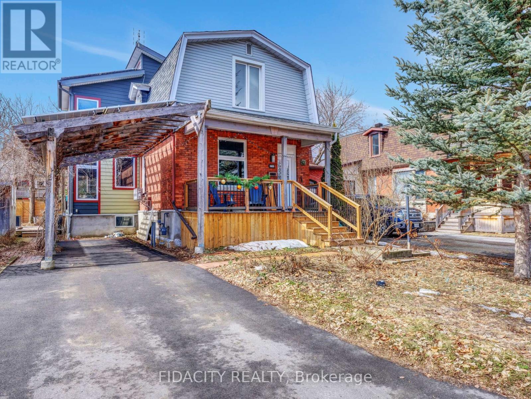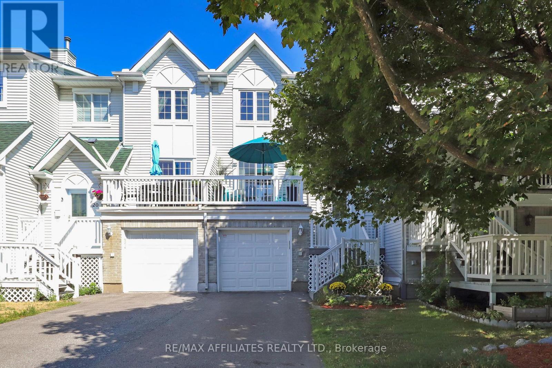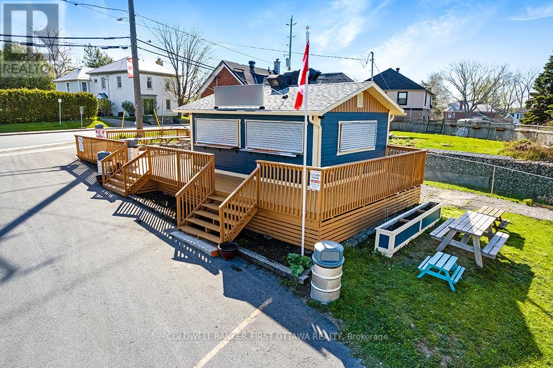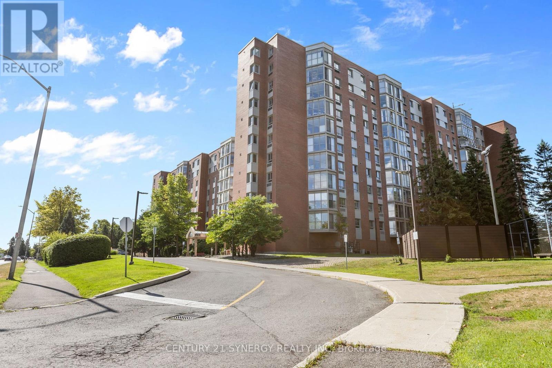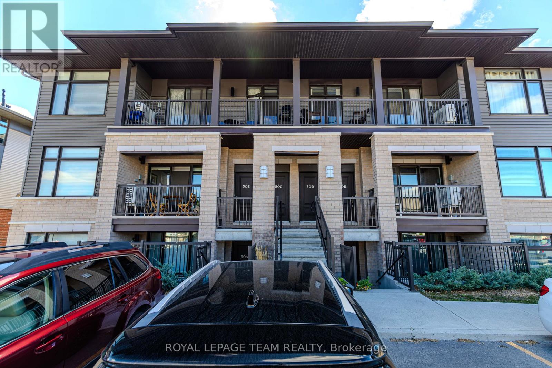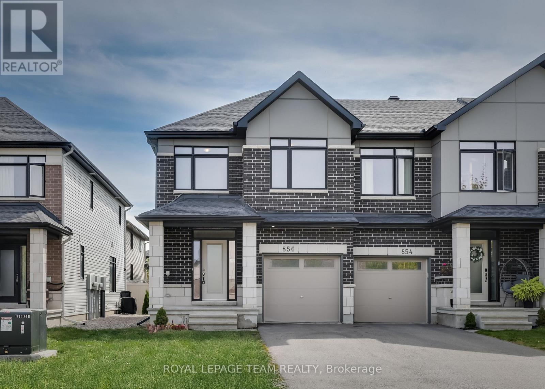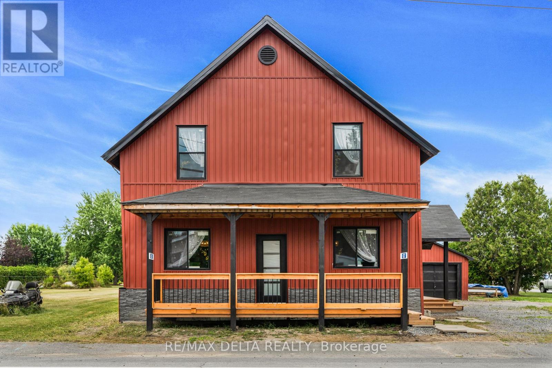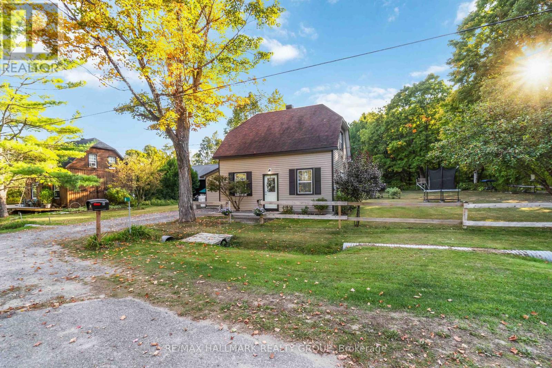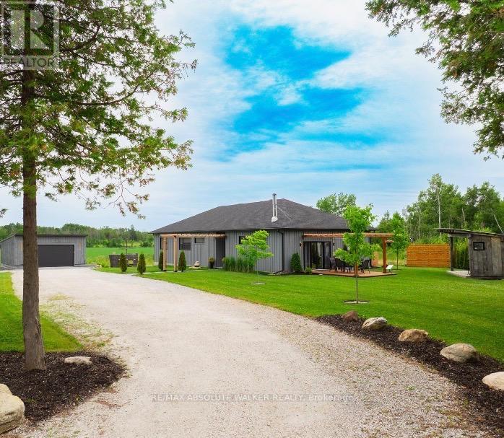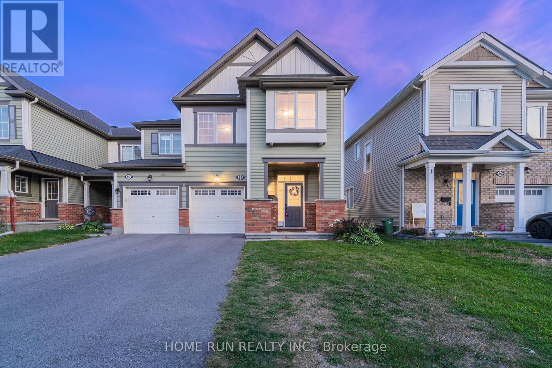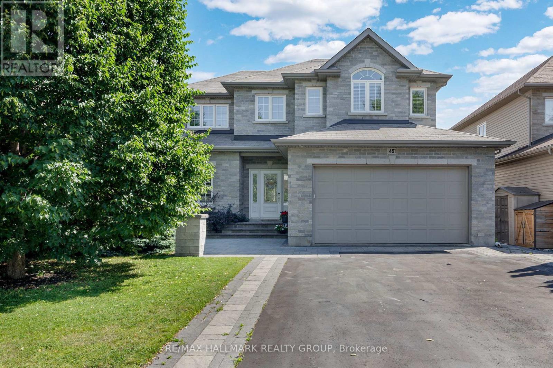Ottawa Listings
39 Vermont Avenue
Ottawa, Ontario
Welcome to this stunning 5+2 bedroom, 4-bathroom home with over 4,000 sq ft of living space and 9 ft ceilings, located in the desirable Barrhaven East neighbourhood. Step into a dramatic two-story foyer that sets the tone for the entire home. Flooded with natural light from oversized windows, this grand entryway features soaring 18 ft ceilings, elegant lighting, and a winding staircase. The modern kitchen offers new quartz counter tops, a breakfast nook, and new flooring that blends style with durability.At the front of the home, a separate living and dining room create a serene setting. A formal family room at the back connects to the kitchen, which includes ample storage, shelving, and an eating area. The family room features a cozy gas fireplace and opens to a spacious covered deck perfect for entertaining.The main floor also includes a powder room, laundry, and a versatile room ideal as a bedroom, study, or guest space.Upstairs, the spacious primary bedroom includes a walk-in closet and a luxurious 4-piece en-suite with a freestanding tub, glass walk-in shower, and stylish vanity. Three more bedrooms and a main 3-piece bathroom complete the second level.The fully finished basement offers a large family room, a generous bedroom, an additional flex room perfect for a home gym, office, or playroom, and a dedicated home theatre. Furnace (2018), A/C (2018), Roof (2015), Windows(2020), Dryer (2020), Washer (2020). Spacious deck with roof. Gas connections available for dryer and BBQ. Home theatre setup (Screen, Speakers, Projector and receiver) includes in the sale. The house has been under the same ownership since beginning. This family-friendly community features top-rated schools, a sports complex, trails, parks, transit(Bus stop number #1119 is at a very short distance from the house through the park), and all essential shopping and dining within walking distance.Dont miss this incredible opportunity to call this beautiful house your home! (id:19720)
Royal LePage Team Realty
303 - 10 Rosemount Avenue
Ottawa, Ontario
Welcome to The Wellington, a boutique condo nestled in the heart of Hintonburg. Immerse yourself in the vibrant lifestyle of one of Ottawa's most coveted neighbourhoods, where shops, markets & restaurants are just steps away. Mooshu ice cream, Terra 20 and Timmies are IN THE BUILDING! This inviting 2-bed CORNER unit boasts maple hardwood floors, quartz countertops, in-unit laundry, and floor-to-ceiling windows that flood the space with natural light. The primary bedroom, which fits a King bed, features a dual walk-through closet & cheater door leading to the spa-like bath, with more quartz counters and an oversized walk-in glass shower. The second bedroom offers versatility, ideal for a home office and/or guest space. Step out onto the south-facing balcony with your morning coffee or unwind with an evening cocktail, unless of course you would rather head in either direction along Wellington to one of the various restaurants in the area. Complete with an underground parking space and storage locker, this condo is both sleek and functional. You'll also enjoy easy access to the Ottawa River pathways, and proximity to Civic Hospital campus, Mooney's Bay, LRT, and the 417. Come and experience the charm of Hintonburg and the trendy vibe of this condo for yourself! (id:19720)
Coldwell Banker First Ottawa Realty
622 Kings Creek Road
Beckwith, Ontario
Nestled in the quiet countryside of Ashton and just minutes from the City of Ottawa limits, this beautiful 2.3-acre rural residential lot offers an incredible opportunity to build your dream home in a serene, natural setting. With hydro conveniently available at the lot line and a cleared building area already prepared, much of the initial groundwork has been done for you. The parcel is a flat, rectangular piece of land ideal for a wide variety of building options. There are no additional structures and the lot is free from development restrictions. A recent 2022 land survey is available. Whether you're looking for peaceful country living or the perfect location just outside the city, this lot delivers the best of both worlds. (id:19720)
One Percent Realty Ltd.
901 - 485 Richmond Road
Ottawa, Ontario
Beautiful TWO bedroom TWO full bath west-facing balcony condo unit on the 9th floor insought-after UpperWest in Westboro. Quality finishes feature granite countertops, glass tile backspash,stainless steel appliances, laminate and tile flooring, in-suite washer and dryer, and large windows. This unit comes with 1 underground parking spot on Level 4 #134 and 1 storage locker on Level 4 #23. The balcony is spacious and offers incredible sunset views for your enjoyment. The building amenities include 2 party rooms; private dining room and kitchen; lounge; fitness centre; 6th Floor podium terrace with BBQ and fireplace; terrace with reflection pool; visitor parking. Walk to all of Ottawa's local shops and stepsaway from public transit, the Ottawa River parkway, cycling paths and all that Westboro has to offer. Rent includes: central air conditioning, heat, Recreation Facilities, guetst room in lobby and indoor bike storage. Requirements: rental application, proof of income, credit score, pay stubs and references. Tenant pays hydro, water and tenant insurance. No smokers please. 720 square feet as per builder's plan. Available for Oct 1st. Close to LRT Westboro station and the renovated Westboro Beach. (id:19720)
Century 21 Synergy Realty Inc
501 - 428 Sparks Street
Ottawa, Ontario
Welcome to Cathedral Hill, where luxury meets sustainability. This bright and spacious 5th-floor condo offers 693 sq. ft. of modern living, including a balcony, at the west end of lively Sparks Street. The one-bedroom, one-bath unit is beautifully finished with engineered hardwood floors, quartz countertops, and sleek porcelain tile. The kitchen is equipped with five Energy Star appliances, and the convenience continues with in-suite laundry.The building offers a full suite of amenities, including an executive concierge, guest suites, a stylish party room with a BBQ terrace, a fitness centre with sauna and steam shower, a dog-washing station, and a workshop room. Surrounded by green space and parkland, the location is unbeatable: steps from Parliament Hill, World Exchange Plaza, the Supreme Court, Bank of Canada, Lyon LRT Station, Capital Bike Path, and some of Ottawas best restaurants.This condo is available unfurnished for $2,450 per month, with electricity, water, sewer, and heating included in the lease rate. Move-in ready now! Parking and Locker storage $250 additional. (id:19720)
Exp Realty
389 Wiffen Private
Ottawa, Ontario
Welcome to 389 Wiffen Private a beautifully maintained lower-unit townhome in the sought-after community of Bells Corners. Offering a perfect balance of comfort, functionality, and location, this home is ideal for first-time buyers, young families, or those looking to downsize.The main floor features a warm and inviting living room with wall-to-wall carpeting, seamlessly connected to the dining area for effortless entertaining. A bright, spacious kitchen offers abundant counter and cabinet space, a dedicated eat-in area, and sliding doors leading to your private deck/balcony. For added convenience, the laundry area is discreetly tucked behind closet doors, and a powder room completes this level.The lower level boasts two generous bedrooms with large windows for natural light, ample closet space, and a walk-in closet in the primary suite. The 4-piece bathroom includes both a soaker tub and a separate shower. A versatile family room with an office nook provides extra living space to suit your needs.Additional features include an owned hot water tank, surface parking steps from your front door, and condo fees that cover water and building insurance. Enjoy a prime location close to transit, DND, shopping, parks, schools, and more.Dont miss the opportunity to make this charming home yours! (id:19720)
Coldwell Banker First Ottawa Realty
296 Royal Avenue
Ottawa, Ontario
Prime Location in One of the City's Most Coveted Neighbourhoods! Located on a quiet street just two blocks from Westboro Beach, scenic river pathways, and just steps away from the lively Westboro Village with all its amenities. This 4-bedroom, 3-bathroom home offers over 2,400 sqft of bright, spacious living space with charming architectural elements.The open-concept main level features 9ft ceilings, refinished hardwood floors, and pot lights. The living room flows effortlessly into the kitchen and dining area, filled with natural light from large south-facing windows. The rear addition offers a flexible den/office, laundry room, 4-piece bath, and access to the 20ft wide side yard with a deck.The spacious primary bedroom includes a private balcony, a 3-piece ensuite, heated marble flooring, and a loft area ideal for an office, or flex space. Three additional bedrooms boast sustainable bamboo flooring. Plus, the home is equipped with 40 solar panels for a boost of energy efficiency. (id:19720)
Fidacity Realty
22 Castlegreen Private
Ottawa, Ontario
Welcome to this move-in ready home offering ample living space over multiple levels + a fully finished WALKOUT lower level! Located in the popular Hunt Club area, this home is within walking distance to great schools, multiple parks & walking/biking trails. Stepping into the roomy foyer, you make your way up to the main floor which hosts an open concept kitchen that offers plenty of cabinet & counter space, adjacent eat-in area and convenient access to the front balcony which brings in tons of natural light. Across the kitchen is a spacious living room with hardwood floors, big windows, pot lights, wood fireplace with stone accent wall and sliding privacy doors. Upstairs you find a large primary bedroom with hardwood floors & wide closet, a well-sized 2nd bedroom which also has hardwood floors, a full main bathroom and a laundry closet. The WALKOUT lower level has direct access from both the back patio door & garage and can be used as a rec room, home office, gym area or as an in-law suite, offering flexibility to the new owner. The lower level has its own bathroom, shower, custom Murphy bed as well as laundry area with newer washer & dryer (2024). The backyard showcases a zeroscape space with newer PVC fencing (2021), modern composite deck (2024) & shade-providing gazebo (2024). Great bonus features include completely rebuilt front composite steps & porch (2024), heated garage, smart front door lock, Nest thermostat & room to park 3 cars (2 driveway + 1 garage). Short drive to various shopping centers, restaurants and easy highway access. Well managed complex with very low monthly fees! (id:19720)
RE/MAX Affiliates Realty Ltd.
106 Broadway Street W
Merrickville-Wolford, Ontario
Established turnkey fast food business includes 0.8 acre town lot. Located in high-traffic and tourist area of historical Merrickville that's known for its local artisans and picturesque Rideau Canal Locks. Attractive and welcoming take-out building was all renovated in 2006 from top to bottom in 2006. Then in 2022, $80,000 updates completed in kitchen. Steady stream of customers pass by the busy corner, that is one block from the Rideau River. You have plenty of on-site parking plus large deck for outdoor dining sets and lawn for picnic tables. Significant customer base with loyal local patrons and visitors who are always happy to enjoy the savory delights. Business has growth potential plus lucrative and rewarding investment for the entrepreneur who shares the same love for quality food and excellent customer service. High-quality equipment ensures smooth operations to offer efficient customer service. Everything set up for you and ready to go. Whether you're an experienced restaurateur looking to expand locations or a foodie looking for a fresh new venture, this is the perfect place to step into a thriving business. Municipal water service. Septic system. Electric service is 200 amp. High speed internet available and excellent cell service. (id:19720)
Coldwell Banker First Ottawa Realty
703 - 960 Teron Road
Ottawa, Ontario
Welcome to this spacious and light-filled 2-bedroom, 2-bathroom unit in the highly sought-after Atrium Buildings in Kanata. With its generous layout, expansive windows, and serene garden views, this condo offers the perfect balance of comfort, functionality, and lifestyle. Step inside to find a bright and inviting living and dining area, ideal for both everyday living and entertaining. The sun-filled solarium provides the perfect spot to enjoy your morning coffee, read a book, or simply unwind while overlooking the beautifully landscaped grounds. A well-appointed kitchen offers ample cabinetry and counter space. The private primary suite includes a large closet and a 3-piece ensuite bath. A second bedroom, located adjacent to the main 3-piece bathroom, offers flexibility as a guest room, home office, or hobby space. The unit also features abundant closet space and the convenience of in-suite laundry. Residents of this smoke-free, well-managed building enjoy an array of amenities designed to enrich daily living. Take advantage of the outdoor pool, hot tub, tennis and squash courts, party room, billiards room, and workshop. There is truly something for everyone, whether you're looking to stay active, connect with neighbors, or simply relax close to home.The location is another highlight nestled in a peaceful setting yet only minutes from public transit, shopping, recreation facilities, nature trails, and with quick access to Highway 417 for easy commuting.This unit includes one covered garage parking space well as a storage locker. No dogs are permitted in the building. (id:19720)
Century 21 Synergy Realty Inc
D - 50 Jaguar Private
Ottawa, Ontario
This stunning upper-end 2 bedroom, 2 bathroom condo boasts an enviable layout, abundant natural light, and premium amenities. Enjoy the open-concept kitchen with stainless steel appliances, pantry, and in-unit laundry. The master bedroom impresses with an ensuite bathroom and spacious walk-in closet. Large windows and a expansive balcony invite the outdoors in, perfect for entertaining or unwinding. Dedicated parking and storage add convenience. Located near transit, shops, parks, highly rated schools and trails, this property offers the ultimate blend of style and functionality. Don't miss out schedule a viewing today! (id:19720)
Royal LePage Team Realty
856 Clapham Terrace
Ottawa, Ontario
Discover the perfect balance of comfort and convenience in this exceptional Claridge Penrose townhome, the largest and most sought-after model in the builder's collection, offering approximately 2,315 square feet of well-designed living space. This end-unit stands out with extra windows and abundant natural light, creating an inviting atmosphere from the moment you arrive. The layout includes 3 bedrooms and 3 bathrooms, plus a fully finished basement that expands your options for entertaining or family living. The main level is anchored by hardwood flooring and pot lights that frame an open-concept living, dining, and kitchen area, where quartz countertops, stainless steel appliances, and a generous island make both everyday meals and gatherings a joy. The living room centers around a gas fireplace with a wood mantel, while a dedicated mudroom provides practical storage for boots, coats, and gear. Go upstairs through the hardwood stairs, and we will find the expansive primary bedroom features a spa-like 5-piece ensuite with a freestanding Roman tub, walk-in shower, and double vanity, while 2 additional bedrooms provide ample space for family or guests, sharing a luxury 4-piece ensuite. A convenient 2nd-floor laundry completes this level. The basement is bright and spacious with high ceilings, a finished family room, and a 3-piece rough-in for an additional bathroom, allowing for future customization. Outdoors, the Southeast-facing backyard is private and sunlit, ideal for morning coffee or weekend barbecues. Located in the family-friendly community of Stittsville South, this home is in the highly regarded All Saints High School district and within walking distance of parks and transit, with grocery stores, cafés, schools, and everyday conveniences close by. Combining the low-maintenance lifestyle of a townhome with the space and features of a detached property, this Penrose model is a rare opportunity to own a home that delivers on function and modern design. (id:19720)
Royal LePage Team Realty
637 County Road 9 Road
Alfred And Plantagenet, Ontario
Welcome to this beautifully renovated 3-bedroom, 4-bathroom home in a warm, family-oriented small town, just minutes from schools, parks, and all the charm of country living. Designed with family in mind, the home features a spacious master bedroom with walk-in closet and en-suite, a modern kitchen with quartz countertops and butlers pantry, and custom maple hardwood flooring throughout. The main-floor in-law suite with private entrance offers endless opportunities perfect for extended family, a guest retreat, or even a home based business. This move-in-ready home has been fully updated so you can simply settle in and enjoy. Upgrades include: metal roof (2025), new windows (2025), doors (2025), and decks (2025), four beautifully renovated bathrooms (2025), updated kitchen and butlers pantry (2025), electrical ESA certification (2025), central A/C (2023), hot water on demand (2023), and a furnace (2015) serviced and inspected in (2025). With city water and sewer, every detail has been taken care of making this the perfect home for todays modern family. The sellers are motivated, and the opportunities here are endless, don't miss your chance to make this home yours! (id:19720)
RE/MAX Delta Realty
151 Windance Crescent
Ottawa, Ontario
Immaculate 4 bed, 3 bath, 2-car garage home with NO DIRECT REAR NEIGHBOURS. This one brings the WOW factor right from the front door. Step into the foyer and you're greeted by soaring 18-foot ceiling; giving GRAND ENTRANCE energy! The staircase? Dark wood steps with crisp white risers like piano keys under your feet. Sophisticated, with a side of SASS. The main floor AIRY and features 9'FT ceilings, perfect for entertaining or just keeping an eye on everything. The RENOVATED kitchen has brandnew QUARTZ counters, sleek BLACK backsplash & WHITE counters offering that timeless vibe. Huge windows flood the space with SUNLIGHT, and the family room w/GAS FIREPLACE opens right out to a SOUTH-EAST facing backyard. Coffee in the morning, BBQ in the evening. Its PRIVATE, BRIGHT, and SUPER FUNCTIONAL. Upstairs, gorgeous HARDWOOD runs throughout, and the dreamy primary suite features a WALK-IN CLOSET, a spa-like 4-piece ensuite with a SOAKER tub, QUARTZ counters, and a sleek walk-in shower. Three more bedrooms and another full bath, complete the upper level. The basement is FRAMED and READY for your dream space: gym, office, playroom, you name it. And outside? A FULLY FENCED, LOW-MAINTENANCE yard with a large DECK that's just waiting for your next summer hangout. Heat pump 2024, HWT 2022 (id:19720)
Sutton Group - Ottawa Realty
115 Delaney Drive
Ottawa, Ontario
Open House Saturday 2-4pm. Experience refined country living in this exceptionally well cared for and updated home, nestled on 2.2 acres within a sought-after enclave of executive lots. Offering peace and privacy while being just minutes to Hwy 417 and a short drive to Carp, Almonte, and Kanata, this property blends convenience with a serene, estate-like setting. The curb appeal is undeniable with manicured gardens, mature trees, and a lush producing apple tree create (yummy). Inside, discover over 2,000 sq. ft. of inviting living space. The main floor boasts gleaming hardwood floors throughout, sun-filled formal living and dining rooms perfect for entertaining, and a stunning updated kitchen with white cabinetry, quartz countertops, gorgeous backsplash, and stainless steel appliances. The bright eat-in area overlooks the private backyard with no rear neighbours - ideal for relaxing or hosting summer gatherings. Three generously sized bedrooms are conveniently located on the main level, including a spacious primary suite with ensuite and two closets. The bright lower level, enhanced by large above-grade windows, features an expansive family room with cozy gas stove, a fourth bedroom, full bath, and plenty of storage space. This home is truly move-in ready. A rare opportunity to own a meticulously maintained home in one of the areas most coveted neighbourhoods. (id:19720)
RE/MAX Hallmark Realty Group
525 Dressage Avenue
Ottawa, Ontario
This beautifully upgraded end unit townhome is waiting for you in Blackstone, a community loved for its schools, shopping, and parks nearby. The open-concept floor plan is designed for modern living, with a bonus loft space upstairs and the convenience of second-level laundry. The primary retreat is set apart from bedrooms 2 and 3, creating the ideal layout for growing families. The basement comes with a rough-in for a future bathroom plus custom storage and cabinetry already built in. Step outside to a fully fenced pie-shaped backyard built for entertaining. Enjoy a large chevron-pattern deck, extra privacy fencing, patio stone, a built-in fire pit, and a hot tub pad ready for your spa retreat. Additional highlights include a built-in fireplace in the living room and the added bonus of a walking path right beside the home. (id:19720)
RE/MAX Affiliates Boardwalk
266 Ann Street
Mississippi Mills, Ontario
Charming Corner-Lot Home in the Heart of Almonte! Welcome to 266 Ann Street, a delightful 1.5-storey home offering the perfect blend of charm, comfort, and convenience. Featuring 2 bedrooms, 1.5 bathrooms, and an attached garage, this property sits proudly on a corner lot with a fully fenced yard and a covered front porch, creating a wonderful first impression and a welcoming place to call home.Step inside and you will find a home that has been thoughtfully updated while maintaining its inviting character. The main floor powder/laundry room (2023) adds everyday convenience, while the 2019 natural gas furnace ensures efficient heating through the colder months. Exterior upgrades further enhance the property's appeal, including a new roof (2022) and a freshly painted exterior (2025), giving the home fantastic curb appeal and long-term peace of mind.The layout offers comfortable living spaces that are easy to maintain and well-suited to a variety of lifestyles. The second floor includes two bright bedrooms and a full bathroom, while the main floor provides functional flow between living areas and easy access to the outdoors. The yard is fully fenced, providing privacy and plenty of space for gardening, play, or relaxing summer evenings. The covered front porch is perfect for enjoying morning coffee or greeting neighbours passing by. Whether you're a first-time homebuyer or looking to downsize, this property offers both practicality and charm.This location is one of Almonte's best-kept secrets. The neighbourhood is known for its incredible walkability, with the OVRT (Ottawa Valley Recreational Trail), library, farmers market, churches, arena, Gemmill Park, and Naismith Public School all just steps away. A short stroll leads to Almonte's historic downtown, where you will find boutique shops, inviting cafés, award-winning restaurants, and beautiful riverside trails. Living here means enjoying small-town warmth and convenience every day. 48 hours irrevocable on all offers (id:19720)
Exit Realty Matrix
22 Pellan Crescent
Ottawa, Ontario
O/H Fri Sept 19 5-7 pm & Sat Sept 20 2-4 pm. Welcome to 22 Pellan Crescent, a much-loved bungalow in the heart of Beaverbrook, resting on one of the communities largest & most beautiful pie-shaped lots. With towering mature trees, lush perennial gardens, & a long driveway leading to an attached, extra-deep double car garage, this property offers incredible curb appeal & a sense of peace & privacy rarely found. A spacious bungalow w/attached double garage is a rare find in Beaverbrook, making this home even more special. Filled with warmth & fond memories for many years, the thoughtful layout shines through. Floor-to-ceiling windows brighten the main level & frame greenery at every turn. The living & dining areas, complete with a cozy gas fp, have hosted countless gatherings, while the kitchen with pantry is ready for everyday living & future possibilities. Three bedrooms include a refreshed ensuite & updated family bath. The finished LL adds generous living space with a recreation room, second gas fireplace, unique bar, workshop, full bath, & an additional room ideal for hobbies or guests. Updates include roof (~2012/13), A/C (2021), exterior painting (2024), & some window upgrades. Outdoors, a 24 x 12 composite deck with pergola overlooks gardens that bloom beautifully each season. The fenced yard is perfect for children, pets, & entertaining a true gardeners paradise. Lovingly maintained by the same family for decades, this home is now ready for its next chapter. Beyond its comforts, buyers will see its full potential with the space, the setting, & enduring character inviting the opportunity to design, build upon, & transform to reflect their own personal style. This property complete with its rare attached, extra-deep double car garage is a special offering in Beaverbrook. Beaverbrook remains one of Kanata's most desirable communities, w/top-rated schools, parks, pathways, shopping, transit, & Kanata North tech hub nearby. 48 hours irrev. on all offers required. (id:19720)
Royal LePage Team Realty
6 Algonkin Trail
Mcnab/braeside, Ontario
OPEN HOUSE SAT 1-3! Welcome to 6 Algonkin Trail, a thoughtfully renovated 3 bed, 1 bath home is nestled in the quiet and friendly village of Waba, a quick commute to the city with the beauty of country living. This charming property has undergone extensive upgrades over the years, making it truly move-in ready for anyone seeking affordable comfort with modern touches. The home features a fully updated kitchen and bathroom, with a beautiful ceramic subway tile shower added in 2024, and has been freshly painted throughout in 2025. The living spaces boast a mix of luxury vinyl, engineered hardwood, laminate, and linoleum flooring, while the living room showcases a stylish wainscoting ceiling added in 2022. A propane fireplace (2019) provide cozy warmth in cooler months, complemented by energy-efficient baseboard heaters installed in 2019. Major system upgrades include a new 200 amp electrical panel (2025), updated lighting and electrical outlets (2020/2025), a new hot water tank (2021), and a new well pump (2024). The full roof was replaced in 2016, and the home now sits on a durable styrofoam block foundation added in 2019. The family-friendly layout features an open-concept family room with plenty of natural light through the newly installed windows in 2022. Outside, you'll find a private, deep backyard perfect for relaxation or entertaining, complete with a newer exterior deck (2021), a landscaped yard with an outdoor fire pit (2024), and a main shed with a replaced roof (2021). This home combines comfort, efficiency, and value. Whether you're looking to downsize, buy your first home, or enjoy a peaceful lifestyle surrounded by nature, this house is ready to welcome you home. (id:19720)
RE/MAX Hallmark Realty Group
2973 Drummond Concession 10a Road
Drummond/north Elmsley, Ontario
Located just minutes outside of Perth, this beautifully custom crafted 2+1 bedroom, 3-bath bungalow offers over 3,400 sq ft of thoughtfully designed living space that surprises at every turn. From the moment you step inside, you'll be impressed by the expansive open-concept layout with soaring 10-foot ceilings and oversized windows that flood the home with natural light. Ideal for entertaining or everyday comfort, the main living area features a wood stove for function and aesthetic, and flows seamlessly into a chef-inspired kitchen featuring stainless steel appliances, upscale finishes and generous dining space, all anchored by rich hardwood floors. The primary suite is a true retreat, featuring a walk-through closet with custom built-ins and a spacious ensuite complete with soaker tub and walk-in shower. Downstairs, the fully finished lower level offers flexibility and comfort featuring a sprawling rec room, designated gym area, sauna with wet bar, a third bedroom, and full bath, perfect for guests or multigenerational living. Step outside to a peaceful, private backyard with no rear neighbours, a deck with pergola, and space to unwind or entertain in total seclusion. A newly constructed two-car garage adds convenience and curb appeal to this already impressive property. If you're seeking space, style, and serenity all in one, this home delivers. (id:19720)
RE/MAX Absolute Walker Realty
157 Fordham Private
Ottawa, Ontario
Welcome to this bright and spacious 2-bedroom, 2-bathroom townhouse located in the sought-after Central Park community! This well-maintained home features a versatile main-level den with patio doors opening to a cozy greenspace perfect for a home office, workout space, or cozy retreat.The functional layout offers 2 generously sized bedrooms with the primary featuring a walk in closet, tons of storage throughout, and an attached garage with direct indoor access for ultimate convenience. Enjoy easy living with low maintenance and a welcoming, community-oriented vibe. Unbeatable location! Just steps to shopping, restaurants, transit, the Civic Hospital, Experimental Farm, cafés, parks, and beautiful walking/biking trails- everything you need is right at your doorstep. Whether you're a first-time buyer, downsizer, or investor, this is a fantastic opportunity to own in one of Ottawas most vibrant neighbourhoods! (id:19720)
Royal LePage Team Realty
88 Buffalograss Crescent
Ottawa, Ontario
Welcome to this beautifully maintained 2016-built Mattamy Pristine Corner model townhome, offering approximately 1,800 sq. ft. of above-ground living space - one of the largest townhome models available. This bright south-facing corner unit is filled with natural light and features a main floor open-concept layout seamlessly connecting the formal dining area, great room, and modern kitchen with a spacious breakfast area - perfect for entertaining or family living. Upstairs, you'll find three generously sized bedrooms and a convenient second-floor laundry. The primary suite boasts a large walk-in closet, an additional sliding door closet, and a private ensuite, while the other two bedrooms share a full bath. The basement offers a well-planned layout and awaits your personal design, perfect for a family room, home office, or recreational space. Located near top-rated schools, numerous parks, and the Minto Recreation Centre, this home combines space, functionality, and a highly desirable location. (id:19720)
Home Run Realty Inc.
451 Landswood Way
Ottawa, Ontario
Immaculate and beautifully upgraded 4+1 bed, 4 bath home in the sought-after Stittsville South community, offering just over 4,000 sqft of finished living space. Features rich hardwood and tile flooring on the main level, an elegant hardwood staircase, and a spacious layout ideal for families. The gourmet kitchen offers granite counters, a large island, walk-in pantry, ceramic backsplash, and stainless steel appliancesopen to a bright dinette and a cozy family room with gas fireplace. A main floor den provides the perfect work-from-home setup. Upstairs, the spacious primary suite boasts a walk-in closet and a luxurious 5pc ensuite with a Jacuzzi tub and oversized shower. The professionally finished basement includes high ceilings, large windows, a rec room with gas fireplace and bar, gym, 5th bedroom, 4pc bath. The private backyard with a large deck offers plenty of space to relax or entertain. Located close to top-rated schools, parks, trails. (id:19720)
RE/MAX Hallmark Realty Group
93 Aura Avenue
Ottawa, Ontario
Welcome to this beautiful 3-bedroom, 3-bathroom end-unit townhome in the heart of Barrhaven! Bright and inviting, this home offers a spacious layout with hardwood flooring throughout, a primary suite featuring a walk-in closet and private ensuite, plus two parking spaces (1 garage + 1 surface). Enjoy the privacy of a lot with no rear neighboursideal for peace and relaxation. The open-concept living areas are filled with natural light, while the functional kitchen comes fully equipped with all major appliances. Perfectly situated just minutes from parks, top-rated schools, shopping, and with quick access to Highway 416, this home combines comfort with convenience. Dont miss the opportunity to make it yours! (id:19720)
Royal LePage Integrity Realty


