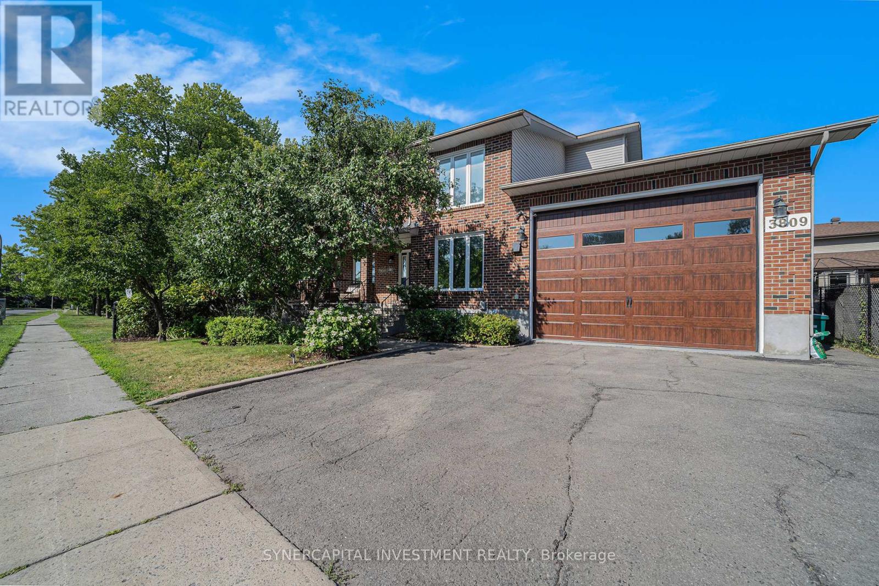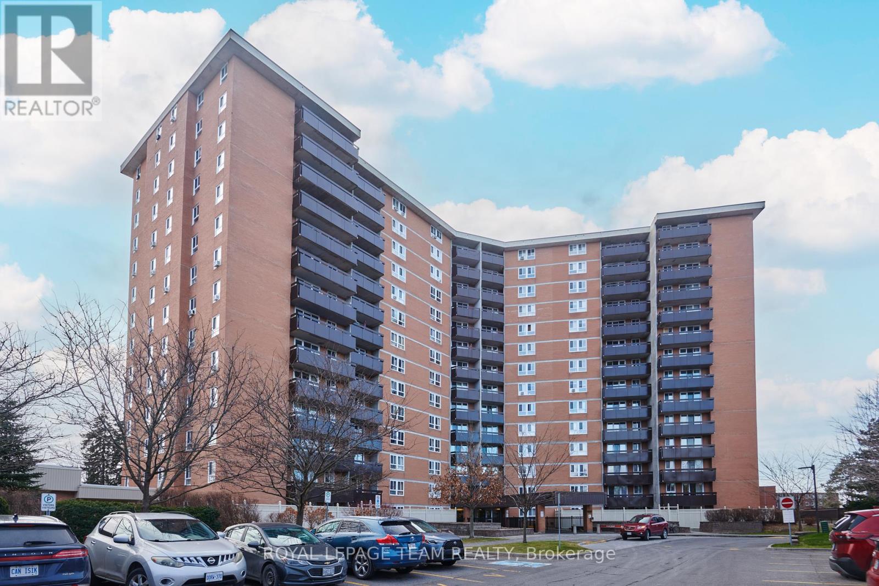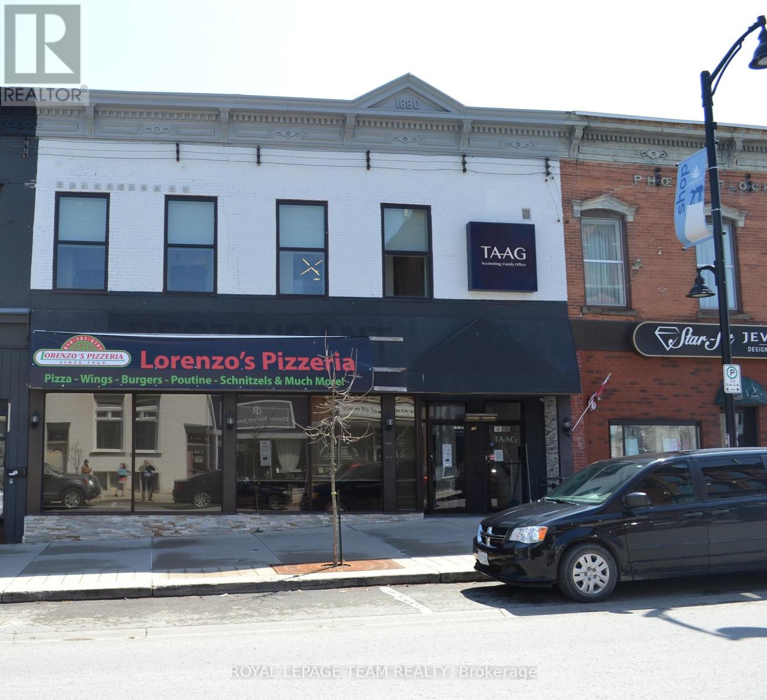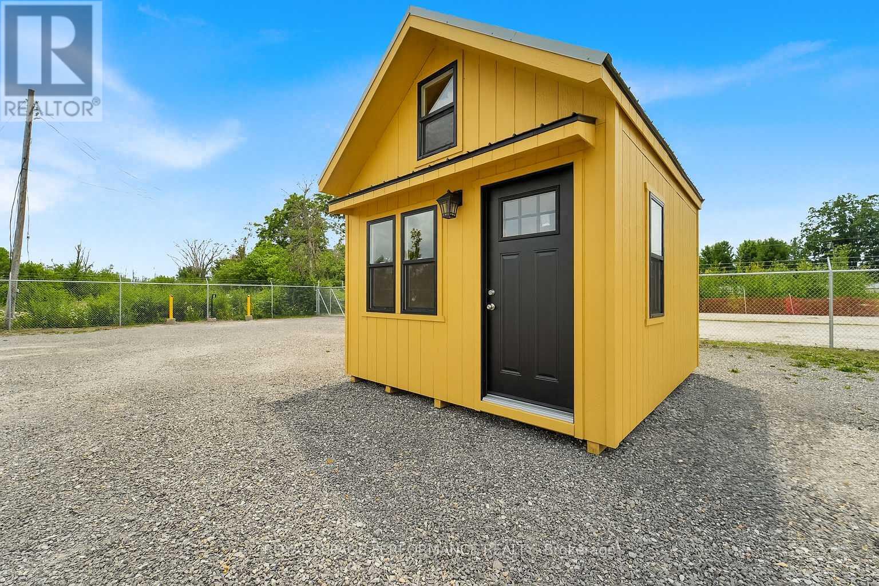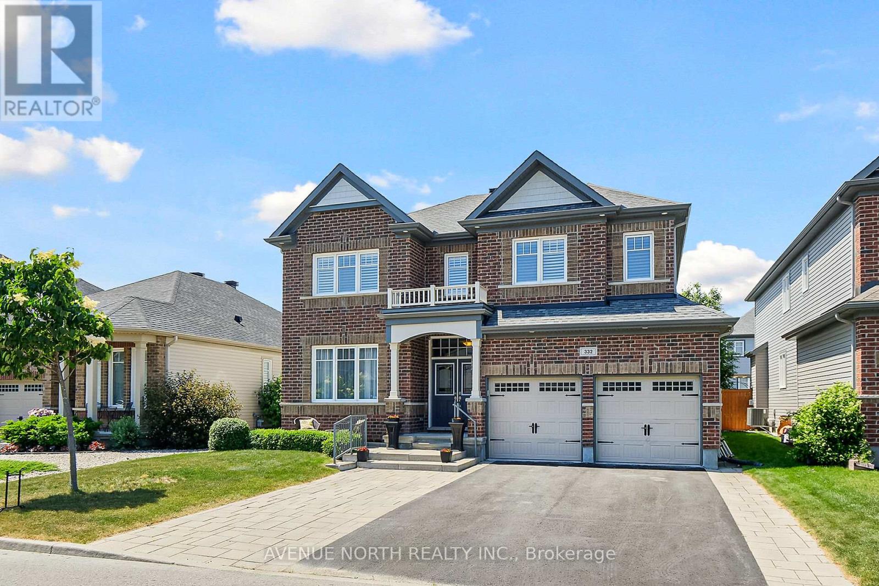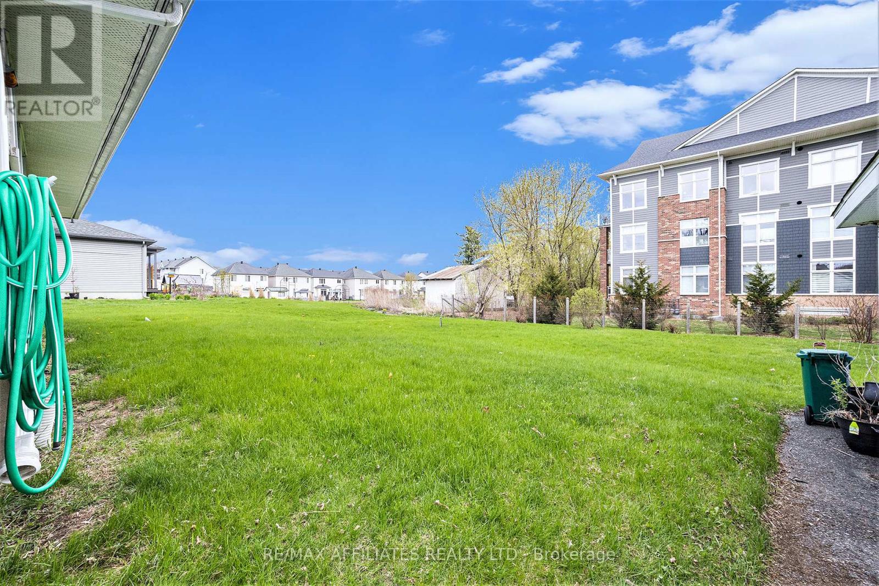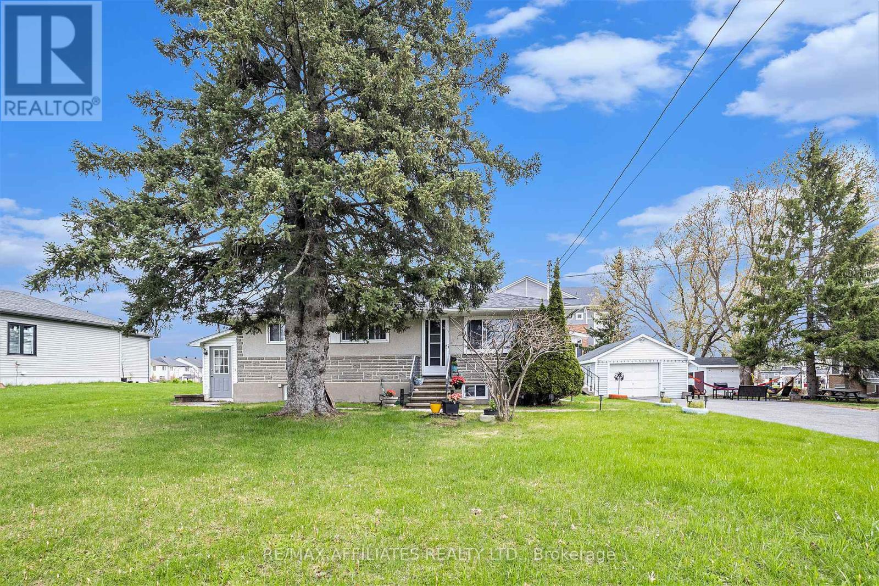Ottawa Listings
3809 Alderwood Street
Ottawa, Ontario
This exceptional custom-built home offers a perfect blend of timeless elegance, functionality, and location. Nestled on an oversized lot beside a beautifully maintained park, this property provides privacy, space, and flexibility ideal for families or multi-generational living. Step inside to high ceilings and a bright, open-concept layout. At the heart of the home is a luxurious chefs kitchen featuring a gas stove, double oven, oversized island with built-in seating, and a massive walk-in pantry with full fridge and freezer. The adjacent living area is warm and welcoming, anchored by a stunning custom wood-burning fireplace. Work from home in the spacious main-floor office with oversized windows, or unwind on the covered front porch surrounded by mature apple and pear trees. The main floor also features a large in-law suite with its own full bathroom ideal for guests or extended family. Upstairs, find three oversized bedrooms, each with its own ensuite and hardwood floors. A top-floor laundry room was converted from a fourth bedroom/kitchenette and can easily be restored. The lower level boasts high ceilings and a flexible layout with a full bath, bedroom, bonus/gym room, and open living space easily transformed into a private apartment or rental suite. A true highlight is the oversized 3-car drive-thru garage with extra-high ceilings and a new door (2023), plus room for three more vehicles in the driveway. Additional upgrades include a new roof, furnace, A/C, insulation, and two custom fireplaces. The fully landscaped yard features an above-ground pool and new interlock in both the front and back ideal for entertaining or relaxing. This rare gem combines luxury, comfort, and location. A must-see! (id:19720)
Synercapital Investment Realty
601 - 1440 Heron Road
Ottawa, Ontario
Welcome to 1440 Heron unit 601, a charming 2-bedroom condo with TWO PARKING SPOTS located in Alta Vista! With parks, shopping, and schools being within walking distance, this is modern living at it's finest. Situated on the sixth floor with excellent city views, this apartment features a rare dome-shaped layout that enhances both space and style. Inside, you'll find an updated kitchen with stainless steel appliances, sleek vinyl flooring, and thoughtful finishes throughout -- ideal for those who love to cook and entertain. With ensuite laundry and a private balcony, this unit offers everything! It also offers convenient access to an in-building car wash, exclusively for residents. Enjoy year-round leisure with access to the building's pool and hot tub (currently under construction). Located in one of Ottawa's most sought-after neighbourhoods, this home blends comfort, elegance, and convenience. Book your private tour today! (id:19720)
Avenue North Realty Inc.
811 - 2000 Jasmine Crescent
Ottawa, Ontario
IMPROVED PRICE - Welcome to this bright and spacious 2-bedroom condo located in a well-maintained building on Jasmine Crescent, just minutes from downtown Ottawa. Perfect for first-time buyers, investors, or down-sizers, this home offers comfort, convenience, and great value.Step inside to find a functional layout with large windows that flood the space with natural light. The open-concept living and dining area is perfect for entertaining, while the private balcony offers a quiet place to unwind with views of the surrounding green space. The updated kitchen features ample cabinetry and counter space.Both bedrooms are generously sized with good closet space, ideal for a small family, home office, or guests. The updated full bathroom and in-unit storage add to the practical layout.Enjoy access to building amenities including an indoor pool, sauna, party room, fitness centre, and laundry facilities. Condo fees include heat, hydro, and water offering stress-free living. Located near Blair Road and the 174, this condo is just a short walk to shopping at Gloucester Centre, St. Laurent Mall, schools, parks, and transit (including LRT). With quick access to downtown, the Ottawa River Pathway, and NCC green spaces, the location is unbeatable. Don't miss your chance to own in this convenient east-end community. Book your viewing today! (id:19720)
Royal LePage Team Realty
129 John Street N
Arnprior, Ontario
Prime Commercial Lease Opportunity in the Heart of Downtown Arnprior. Don't miss this exceptional chance to lease a versatile commercial space in one of Arnprior's most high-traffic, high-visibility locations. Perfectly situated in the bustling downtown core, this well-appointed space currently features a spacious restaurant layout. Whether you're an established brand looking to expand or an entrepreneur ready to bring your vision to life, this property offers the ideal foundation for success. With excellent street exposure and a layout ready for immediate use or customization, this is your opportunity to thrive in a growing community. (id:19720)
Royal LePage Team Realty
3826 Highway 43 Highway
Drummond/north Elmsley, Ontario
Centrally located in Eastern Ontario at 3826 Lanark County Rd Highway 43, Smiths Falls. Busy Hwy 43 frontage,15 mins Perth, 20 mins Merrickville, 25 mins Carleton Place, 35 mins Kemptville, 40 mins Kanata (Canadian Tire Centre), 45minsBrockville, 60 mins Kingston. Approx 13x13 footprint: ~160 sq ft insulated bay with 11 ft ceiling, large operable windows, and LED lighting, kept 18 to 24C year round by heat pump HVAC. Utilities & tech: Dedicated 60A electrical sub panel, high speed Wi Fi and plentiful outlets, ideal for makers, micro fulfilment or content creators. Highway Commercial zoning perfect for artist/maker studio, e commerce pick and pack, small scale fabrication, repair shop, wellness or professional office, content studio.24/7 secure access: keypad activated automatic gate, full perimeter fencing, HD cameras & yard wide LED lighting. Shared amenities: indoor washroom steps away (no in-suite plumbing). One dedicated parking stall included; additional yard space available. Available immediately. Semi gross lease tenant pays hydro & ~$50/mo facilities fee (snow, yard, Wi-Fi & site services); all other costs included. Flexible 1 to 3 year term. Need more space? Ask about our 4,200 sq ft two level warehouse or outdoor RV/boat pads on the same property. (id:19720)
Royal LePage Performance Realty
6156 Vineyard Drive
Ottawa, Ontario
IMPRESSIVE. LOADED WITH UPDATES. NO REAR NEIGHBOURS. A wonderful home bursting with CURB APPEAL and UPGRADES. This LARGE detached 3 bedroom with FINISHED BASEMENT is sure to please. Ideally located with quick and easy access to all AMENITIES, Excellent Schools, Public Transit and Recreation. Fantastic family friendly floorplan featuring formal living/dining rooms and main floor family room with soaring VAULTED CEILING and WOOD BURNING fireplace. OVERSIZED WINDOWS = SUNNY/BRIGHT. HARDWOOD FLOORS on main and 2nd floors. Large functional kitchen with centre sit-up island has been renovated and is equipped with high-end STAINLESS STEEL APPLIANCES. MASSIVE PRIMARY bedroom. RENOVATED MAIN BATHROOM. The FINISHED LOWER LEVEL is fantastic, featuring a FINNISH SAUNA room with shower, sprawling family room wth gas fireplace and home gym/home office. (could be converted to a 4th bedroom). IMMACULATE. WONDERFUL MASSIVE REAR YARD is your outdoor summer oasis, 126ft deep lot!! fenced and hedged for FULL PRIVACY. Salt water and heated above ground pool with spacious deck, mature trees/landscaping, shed and ready for hosting or family BBQ's. 1 car garage and double wide driveway for 4 cars. GENERLINK system in place. Custom window coverings. Furnace 2010 , AC 2010. Roof 2008, Windows 2005. MOVE IN READY. This home offers the perfect blend of comfort, convenience and community. Start your next chapter in this lovingly maintained home! FLEXIBLE CLOSING AVAILABLE. JUST MOVE IN and ENJOY. MUST SEE! (id:19720)
Paul Rushforth Real Estate Inc.
332 Andalusian Crescent
Ottawa, Ontario
Welcome to 332 Andalusian Crescent, a beautifully maintained home by its original owner. One of the most desired models built by Monarch- The Friesian. Featuring 4 large bedrooms on the top floor along with a spacious loft/den, this home is sure to impress. You'll find a gorgeous master suite, with its own en-suite bathroom equipped with a soaker tub and large walk-in closet. The second bedroom has a 3-piece bathroom and walk-in closet as well. Generous sized 3rd & 4th bedroom with a JACK & JILL Bathroom! Main Floor features gleaming Hardwood & Modern Tile throughout the Bright & Spacious Layout. Living Room, Large Formal Dining Room, Updated Powder Room, and main floor Laundry Room off the 2 Car Garage. The fully renovated basement offers a fully functional and legally permitted in-law suite with 2 large bedrooms, each with their own walk-in closet, bathroom and kitchen. Excellent for large families needing extra space or multi generational living. Step outside into your beautiful outdoor oasis, featuring a gorgeous in-ground pool with security fencing and a pergola with custom built tin roof. Meticulously landscaped, this yard will have your friends full of envy. A natural gas BBQ hook up is ideal for summer nights and year-round enjoyment. Your next family and friend gathering in the backyard is sure to be great hit. Moments from tennis courts, parks, trails, and so much more. Convenient access to schools, Tanger Outlets, Canadian Tire Center, and many more amenities on Hazeldean Road. A short drive to NDHQ Carling, and the Kanata IT sector. No less then 5 golf courses with a 30 minute drive. (id:19720)
Avenue North Realty Inc.
455-457 Somerset Street W
Ottawa, Ontario
Welcome to 455/457 Somerset Street West a rare opportunity to acquire a turnkey 6-unit building in one of Ottawa's most vibrant and in-demand rental locations. This well-maintained property generates a strong NOI of $119,150.56, with a 5.1% cap rate, and bonus immediate upside: 1 purposely positioned vacant unit is ready for renovation, allowing the next owner to quickly increase rental income and unlock further value. Each of the six units offers a spacious, thoughtfully designed layout that promotes long-term tenant satisfaction. With a tenant profile geared toward young professionals and transient renters, there is considerable potential to elevate rents to market levels with minimal capital investment. Situated in the heart of Centretown, steps to shops, restaurants, universities, and transit, this asset benefits from both premium location and consistent rental demand. Investors will appreciate the mix of stability and opportunity ideal for portfolio growth or as a high-performing entry into Ottawa's multi-residential market. Feature sheet available which breaks down all unit sizes and lease information. Vacant unit rent assumed in listed NOI. (id:19720)
Sleepwell Realty Group Ltd
751 Laval Street
Casselman, Ontario
Welcome to this spacious and beautifully maintained split level home offering a perfect blend of comfort and character. The inviting main floor features a cozy living room with a stunning stone fireplace, rich hardwood floors, and abundant natural light. The kitchen is a chef's delight, showcasing custom cabinetry, a central island with detailed corbels, stainless steel appliances, and a bright dining area. Enjoy 1 spacious bedroom on the upper main floor, with hardwood or laminate flooring, crown molding, modern light fixtures with 2 pieces Ensuite. The full bathroom is elegantly finished with marble-style tile and a granite countertop. A fully finished lower level expands the living space with a large family room featuring a second stone fireplace, additional bedrooms, a gym or office space, and a full laundry room. Step outside onto a generous deck that overlooks a private, treed backyard perfect for entertaining or relaxing. The home also includes 3 heat pump including A/C (2023) for year-round comfort and plenty of storage. This property offers flexibility and charm, ideal for families, multi-generational living, or those seeking extra space. Hot water Tank (2021), New windows in bathroom, master bedroom, Ensuite and front door (2025). (id:19720)
RE/MAX Affiliates Realty Ltd.
Part 1-2 Renaud Road
Ottawa, Ontario
Attention all developers and investors ! This land is zoned R4ZZ which will allow you to build 2 semi-detached home on each side of the lot, with secondary dwellings in each units. Situated on a soon-to-be-severed lot. This property is in the process of severance, which is expected to be finalized in the next few months. Taxes, pin and Roll# not yet re-assigned. Please note: the porch on the right side of the house and the garage in the backyard will be removed prior to sale. (id:19720)
RE/MAX Affiliates Realty Ltd.
6208 Renaud Road
Ottawa, Ontario
Charming Bungalow with In-Law Suite in Navan Great for Homeowners or Investors! This well-maintained bungalow in the heart of Navan offers a fantastic opportunity for first-time buyers or savvy investors. The main level features a bright and spacious layout with 3 bedrooms, gleaming hardwood floors, and ceramic tile throughout. Enjoy the warmth and natural light of the inviting living area, perfect for relaxing or entertaining. The basement includes a non-legal in-law suite with its own private entrance, complete with 2 bedrooms, a full kitchen, and a cozy living area, ideal for extended family or rental potential. Situated on a soon-to-be-severed lot measuring approximately 17.87 x 43.89 meters, this property offers plenty of outdoor space. Please note: the porch on the right side of the house and the garage in the backyard will be removed prior to sale. Don't miss out on this versatile and affordable property in a peaceful, family-friendly neighborhood! This property as a rare R4ZZ zoning permitting a low rise apartment building (please due your due diligence with city of Ottawa to confirm) (id:19720)
RE/MAX Affiliates Realty Ltd.
301 Cornflower Row
Ottawa, Ontario
Be the first to call this stunning Mattamy Oak End townhome your own! Offering 2,117 sqft of thoughtfully designed living space, this brand-new home combines comfort, style, and functionality in the heart of Richmond Meadows. There's still time to personalize your finishes with a $10,000 design studio credit, making this the perfect opportunity to create a space that truly reflects your taste. Step into a bright and airy main floor with an open-concept layout that's perfect for everyday living and entertaining. The welcoming foyer features a convenient closet and powder room, ideally located next to the inside garage entry. The kitchen is a standout with ample cabinetry, a breakfast bar, and a casual eat-in area overlooking the backyard. The adjacent dining and living rooms offer plenty of space to relax or host guests in style. Upstairs, the spacious primary suite includes a walk-in closet and a private ensuite. Two additional bedrooms offer generous space for family, guests, or a home office. A full bathroom and second-floor laundry add ease and practicality to daily living. The fully finished lower level provides additional living space perfect for a cozy rec room, home gym, or play area. A 3-appliance voucher is included for added value. Located in a growing, family-friendly community just minutes from Ottawa, this home offers exceptional living inside and out. This home is under construction, photos attached are to showcase builder finishes. (id:19720)
Exp Realty


