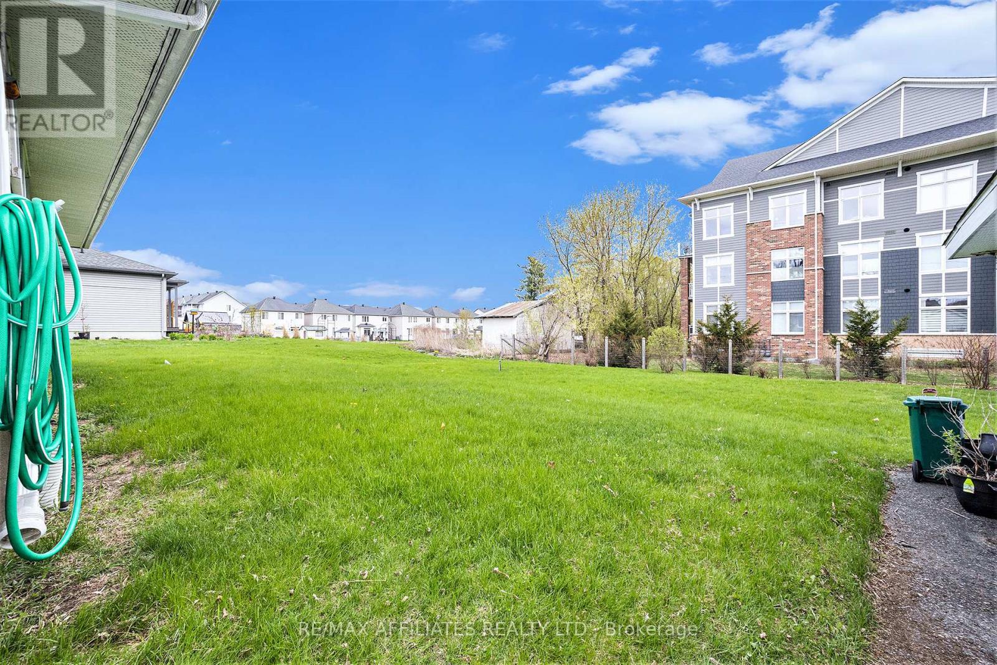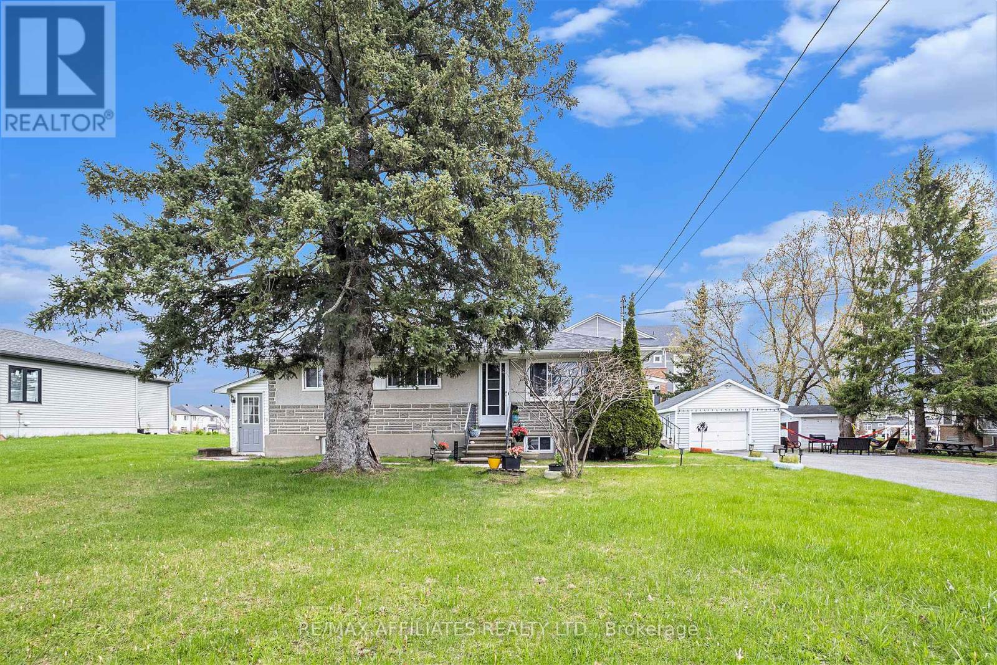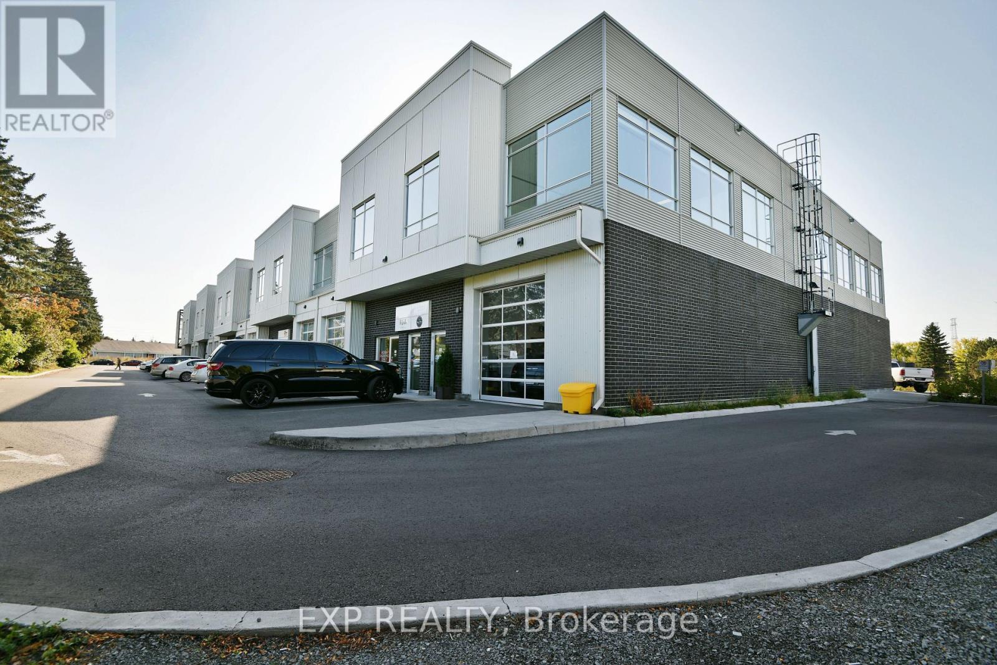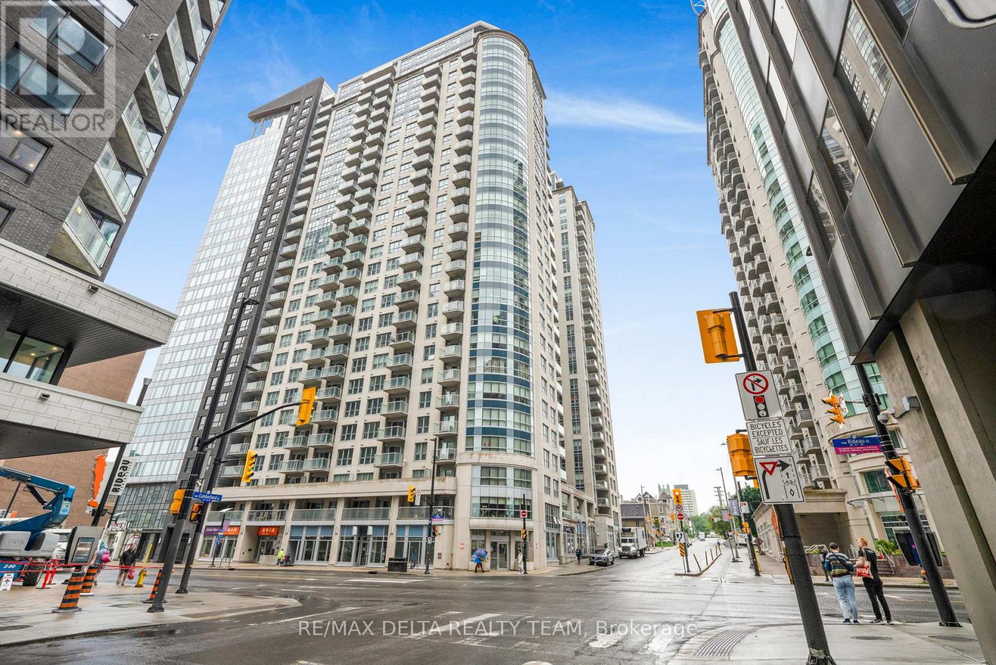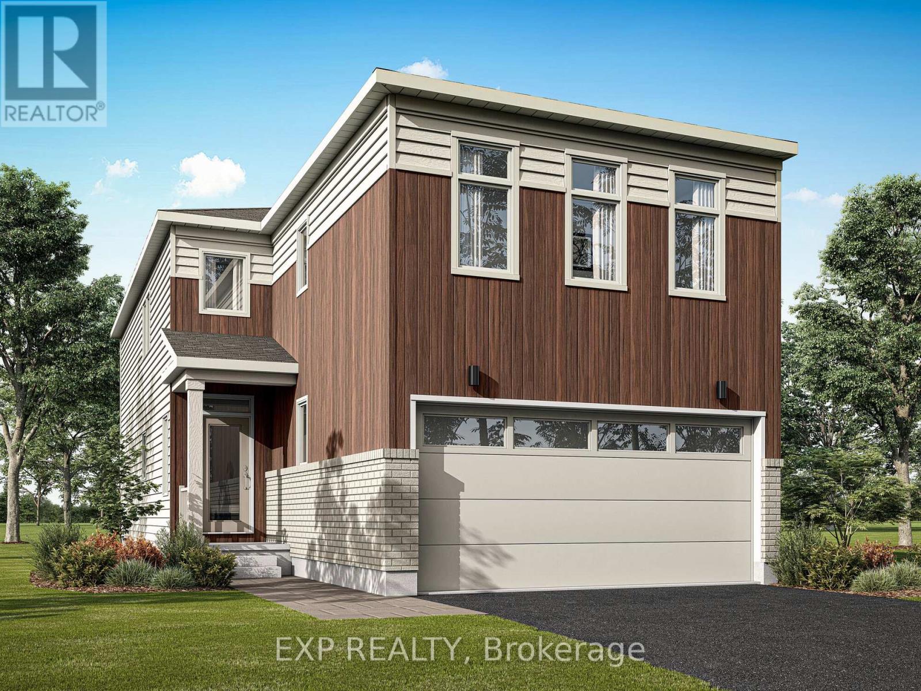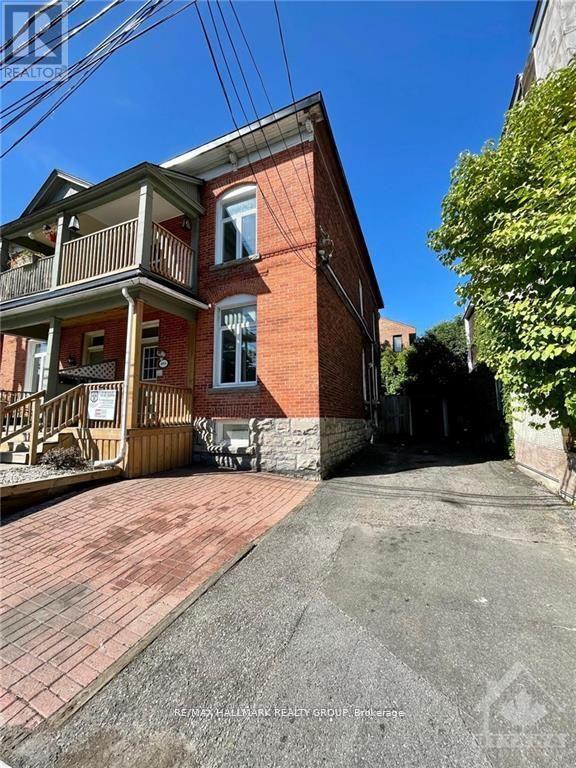Ottawa Listings
455-457 Somerset Street W
Ottawa, Ontario
Welcome to 455/457 Somerset Street West a rare opportunity to acquire a turnkey 6-unit building in one of Ottawa's most vibrant and in-demand rental locations. This well-maintained property generates a strong NOI of $119,150.56, with a 5.1% cap rate, and bonus immediate upside: 1 purposely positioned vacant unit is ready for renovation, allowing the next owner to quickly increase rental income and unlock further value. Each of the six units offers a spacious, thoughtfully designed layout that promotes long-term tenant satisfaction. With a tenant profile geared toward young professionals and transient renters, there is considerable potential to elevate rents to market levels with minimal capital investment. Situated in the heart of Centretown, steps to shops, restaurants, universities, and transit, this asset benefits from both premium location and consistent rental demand. Investors will appreciate the mix of stability and opportunity ideal for portfolio growth or as a high-performing entry into Ottawa's multi-residential market. Feature sheet available which breaks down all unit sizes and lease information. Vacant unit rent assumed in listed NOI. (id:19720)
Sleepwell Realty Group Ltd
751 Laval Street
Casselman, Ontario
Welcome to this spacious and beautifully maintained split level home offering a perfect blend of comfort and character. The inviting main floor features a cozy living room with a stunning stone fireplace, rich hardwood floors, and abundant natural light. The kitchen is a chef's delight, showcasing custom cabinetry, a central island with detailed corbels, stainless steel appliances, and a bright dining area. Enjoy 1 spacious bedroom on the upper main floor, with hardwood or laminate flooring, crown molding, modern light fixtures with 2 pieces Ensuite. The full bathroom is elegantly finished with marble-style tile and a granite countertop. A fully finished lower level expands the living space with a large family room featuring a second stone fireplace, additional bedrooms, a gym or office space, and a full laundry room. Step outside onto a generous deck that overlooks a private, treed backyard perfect for entertaining or relaxing. The home also includes 3 heat pump including A/C (2023) for year-round comfort and plenty of storage. This property offers flexibility and charm, ideal for families, multi-generational living, or those seeking extra space. Hot water Tank (2021), New windows in bathroom, master bedroom, Ensuite and front door (2025). (id:19720)
RE/MAX Affiliates Realty Ltd.
Part 1-2 Renaud Road
Ottawa, Ontario
Attention all developers and investors ! This land is zoned R4ZZ which will allow you to build 2 semi-detached home on each side of the lot, with secondary dwellings in each units. Situated on a soon-to-be-severed lot. This property is in the process of severance, which is expected to be finalized in the next few months. Taxes, pin and Roll# not yet re-assigned. Please note: the porch on the right side of the house and the garage in the backyard will be removed prior to sale. (id:19720)
RE/MAX Affiliates Realty Ltd.
6208 Renaud Road
Ottawa, Ontario
Charming Bungalow with In-Law Suite in Navan Great for Homeowners or Investors! This well-maintained bungalow in the heart of Navan offers a fantastic opportunity for first-time buyers or savvy investors. The main level features a bright and spacious layout with 3 bedrooms, gleaming hardwood floors, and ceramic tile throughout. Enjoy the warmth and natural light of the inviting living area, perfect for relaxing or entertaining. The basement includes a non-legal in-law suite with its own private entrance, complete with 2 bedrooms, a full kitchen, and a cozy living area, ideal for extended family or rental potential. Situated on a soon-to-be-severed lot measuring approximately 17.87 x 43.89 meters, this property offers plenty of outdoor space. Please note: the porch on the right side of the house and the garage in the backyard will be removed prior to sale. Don't miss out on this versatile and affordable property in a peaceful, family-friendly neighborhood! This property as a rare R4ZZ zoning permitting a low rise apartment building (please due your due diligence with city of Ottawa to confirm) (id:19720)
RE/MAX Affiliates Realty Ltd.
301 Cornflower Row
Ottawa, Ontario
Be the first to call this stunning Mattamy Oak End townhome your own! Offering 2,117 sqft of thoughtfully designed living space, this brand-new home combines comfort, style, and functionality in the heart of Richmond Meadows. There's still time to personalize your finishes with a $10,000 design studio credit, making this the perfect opportunity to create a space that truly reflects your taste. Step into a bright and airy main floor with an open-concept layout that's perfect for everyday living and entertaining. The welcoming foyer features a convenient closet and powder room, ideally located next to the inside garage entry. The kitchen is a standout with ample cabinetry, a breakfast bar, and a casual eat-in area overlooking the backyard. The adjacent dining and living rooms offer plenty of space to relax or host guests in style. Upstairs, the spacious primary suite includes a walk-in closet and a private ensuite. Two additional bedrooms offer generous space for family, guests, or a home office. A full bathroom and second-floor laundry add ease and practicality to daily living. The fully finished lower level provides additional living space perfect for a cozy rec room, home gym, or play area. A 3-appliance voucher is included for added value. Located in a growing, family-friendly community just minutes from Ottawa, this home offers exceptional living inside and out. This home is under construction, photos attached are to showcase builder finishes. (id:19720)
Exp Realty
113+213 - 65 Denzil Doyle Court
Ottawa, Ontario
High-quality, modern office finishes featuring open concept buildout with meeting space. Exciting opportunity to own your own commercial condominium unit in the heart of Kanata. Situated in one of the region's fastest growing neighbourhoods, the Denzil Doyle condos offer a true Work, Live, Play opportunity. Flexible zoning of business park industrial (IP4) allows for a wide range of uses. Superior location, minutes from Highway 417 and surrounded by residential homes in Glen Cairn and Bridlewood. This double unit combines for 2700sf of up-down office/industrial space with ample on-site parking. Units 113+213 are available for immediate occupancy. Come join this incredible entrepreneurial community in Kanata. *Note: There are 35 units available in all combinations of up/down and side to side or even front to back. If you require more space than what is available in this listing, please reach out to discuss your requirements. Pictures with listing may not be unit specific. (id:19720)
Exp Realty
Lot2066 Depencier Street
North Grenville, Ontario
Welcome to the beautifully designed Aurora Corner model by Mattamy Homes, offering 2313 sqft of thoughtfully planned living space with a double car garage on a CORNER LOT. This 3 Bed/3Bath + loft detached home is the perfect blend of modern function and timeless style. Choose your finishes and make this home your own with a design center bonus! A charming wraparound front porch sets the tone as you enter into a bright, spacious foyer with a convenient closet, a tucked-away powder room, and a versatile den ideal for a home office or study space. Expansive living room that seamlessly connects to a flex room and the open-concept kitchen, creating a welcoming space for entertaining and everyday living. The kitchen features a flush breakfast bar, ample counter and cabinet space, and is perfect for family gatherings or quiet mornings at home. Just off the kitchen, a mudroom offers access to the garage and additional storage space, keeping your home organized and clutter-free. Upstairs, a cozy loft area adds extra flexible space before leading to a full main bathroom and a generously sized laundry room with its own linen closet. Both secondary bedrooms are impressively sized and feature large closets, ensuring comfort for the whole family. Retreat to your spacious primary suite, complete with dual walk-in closets and a luxurious ensuite bathroom a peaceful escape at the end of a long day. Whether you're hosting, working from home, or enjoying quiet family time, the Aurora Corner offers the perfect space to make it all happen. Smart home features and Energy Star Certified. (id:19720)
Exp Realty
403 - 242 Rideau Street
Ottawa, Ontario
Fully serviced building including 24 hours concierge security, gym, indoor pool, sauna, lounge room and outdoor terrace with BBQ. Beautiful 1 bedroom condo located in heart of Byward Market steps from Ottawa University, Parliament Hill, Rideau Mall, Rideau Canal and across the street from Metro. Why rent, when you can own: great investment for student or professional. The large windows flood the space with natural light. Upgraded granite counters in kitchen and bath, stylish backsplash completes this functional kitchen open to the living space. Spacious balcony to relax and enjoy the vibrant city life. Convenient in-unit laundry and a dedicated locker is included on 2nd Level. Condo fees includes Heat, AC and Water. (id:19720)
RE/MAX Delta Realty Team
1603 - 90 Landry Street
Ottawa, Ontario
Welcome to Unit 1603 at 90 Landry an upscale furnished 1-bedroom condo with breathtaking sunset and river views from the 16th floor! This sunlit home features floor-to-ceiling windows, high ceilings, and hardwood floors throughout. The open-concept layout boasts a stylish kitchen with granite countertops and stainless steel appliances. Residents of this secure, amenity-rich building enjoy access to a saltwater indoor pool, fitness centre, and party room. Visitor parking available for friends and family. Located in Beechwood Village, you're just steps to cafés, pubs, boutiques, and local grocery stores with GAC, Parliament Hill and many embassies nearby.Perfect for the urban professional looking for style, convenience, and lifestyle in one complete package. Plan to visit soon and experience it for yourself. Parking and storage locker available for an additional fee. (id:19720)
Royal LePage Team Realty
1040 Depencier Drive
North Grenville, Ontario
Welcome to The Vibrance a 2153 sqft 3bed + loft/3Bath beautifully designed home that perfectly blends style and functionality. There is still time to choose your finishes and make this home your own with $50,000 design center bonus! From the moment you step onto the charming front porch, you'll be greeted by a private foyer with a spacious closet and a convenient powder room. The modern kitchen is both stylish and functional, featuring and a bright breakfast area, perfect for casual dining. Overlooking the kitchen is the great room, where patio doors allow natural light to pour in and offer seamless access to the backyard. The second level is where you will find the primary suite, featuring dual walk-in closets and a private ensuite. Three additional bedrooms plus loft provides plenty of space for family or guests, all conveniently located near the main bath and the second-floor laundry room for added convenience. With its premium finishes, open-concept design, and thoughtful details. The Vibrance is the perfect home for modern living. Don't miss this opportunity! (id:19720)
Exp Realty
101 - 130 Boundstone Way
Ottawa, Ontario
TREMENDOUS VALUE FOR A 2 BEDROOM 2 BATHROOM 1200+SF (PLUS 100SF BALCONY) SUITE in sought after Richardson Ridge! What could be better than living in this vibrant community in sought after Kanata just minutes from Centrum, Canadian Tire Centre, Tech HQs and 20 minutes to downtown. Built to the highest level of standards by Uniform, each suite features quartz countertops, appliances, window coverings, laundry rooms, bright open living spaces and private balconies. A pet friendly, smoke free environment with water and gas included. Underground parking and storage is available at an additional cost. Book a tour today and come experience the lifestyle in person! Photos are of a similar unit. Available August 15th. (id:19720)
Coldwell Banker First Ottawa Realty
1b - 466 O'connor Street
Ottawa, Ontario
Conveniently located Glebe Large Basement Studio Apartment. Walking distance to all that the Glebe has to Offer. Property has had some recent updates. There is a shared laundry (no extra charge) and shared shed at back for extra storage. Available August 1. Everything included just pay your own internet. Don't miss out. (id:19720)
RE/MAX Hallmark Realty Group




