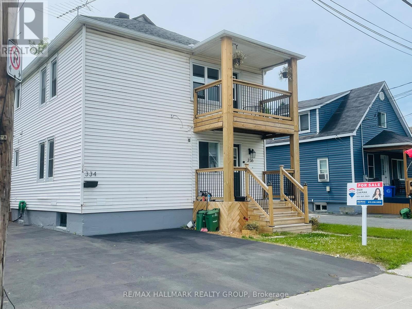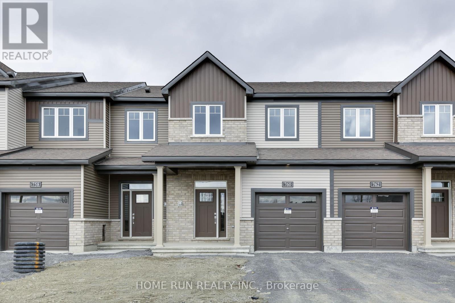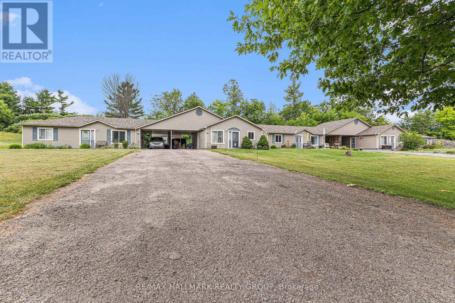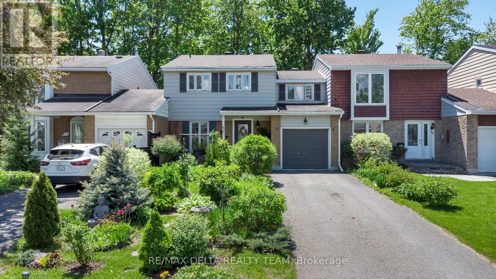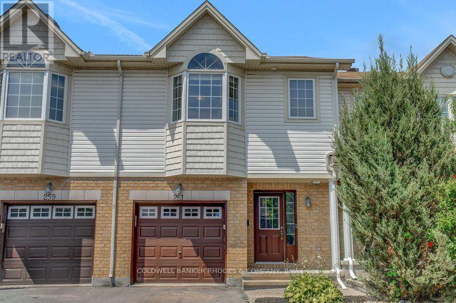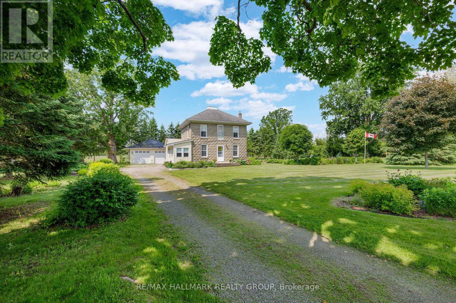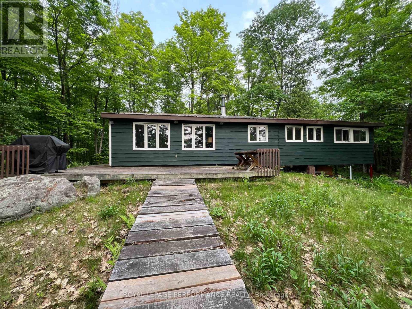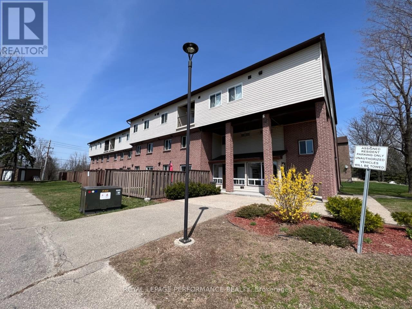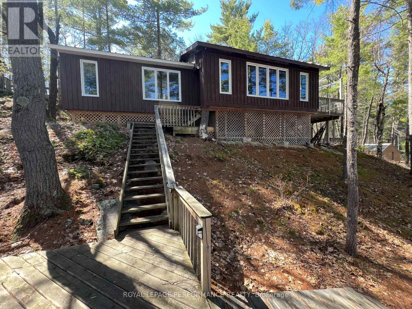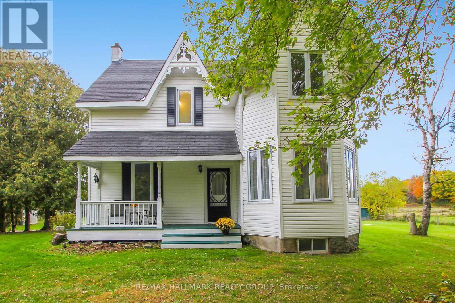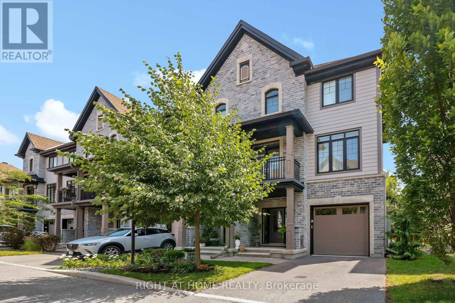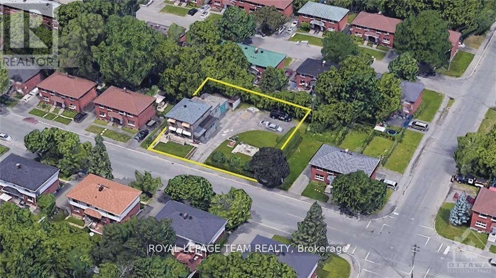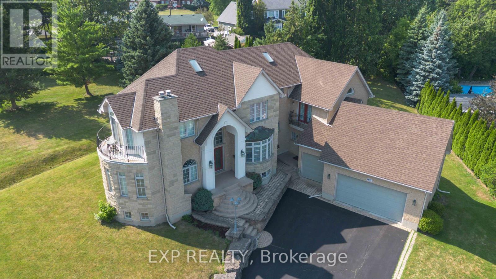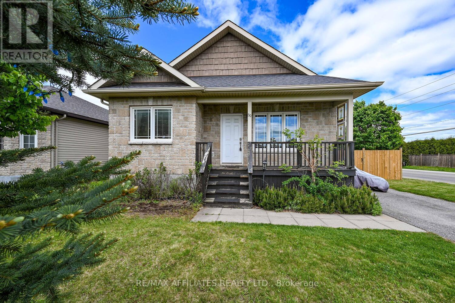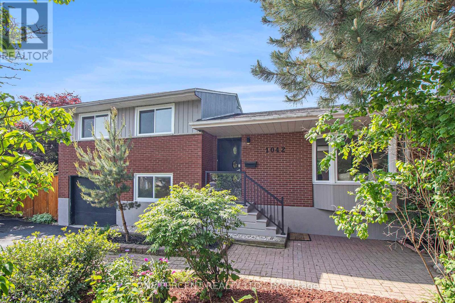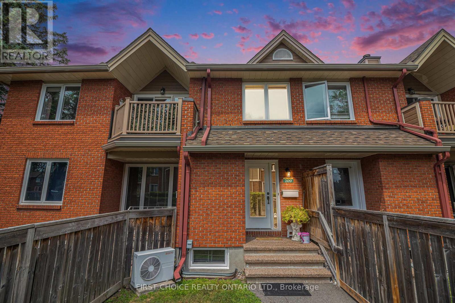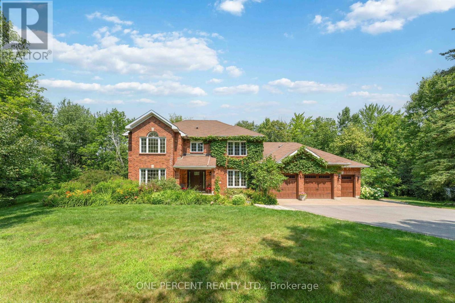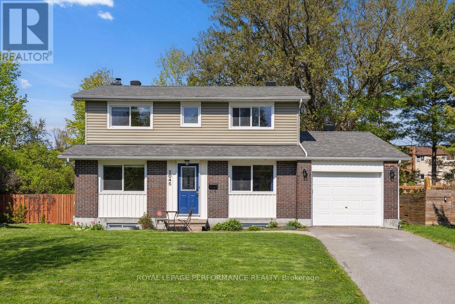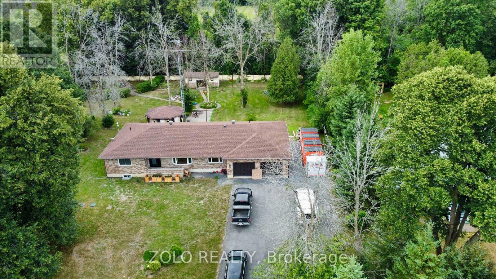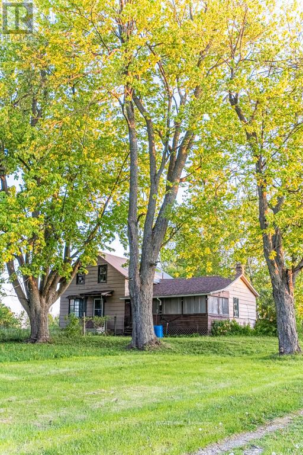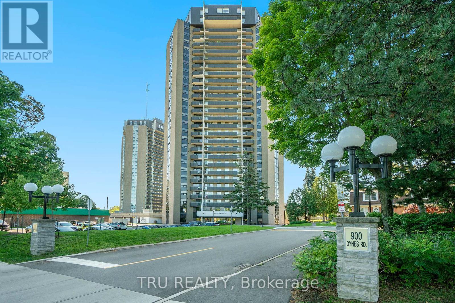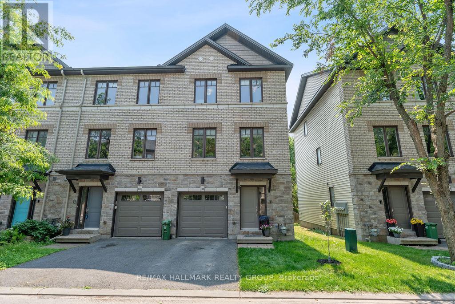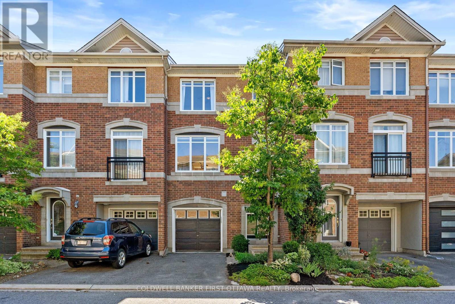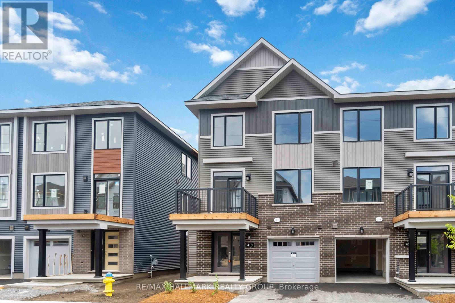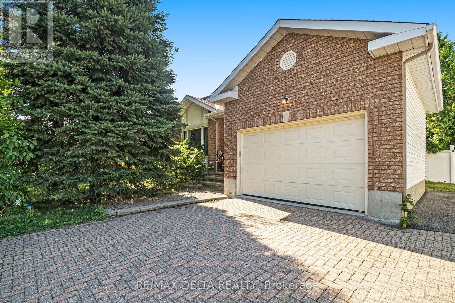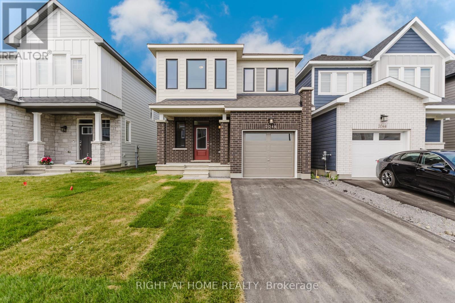Ottawa Listings
334-336 Eleventh Street E
Cornwall, Ontario
Just Listed! Legal TurnKey Duplex with Immediate Cash Flow in Prime Cornwall Location! Welcome to 334- 336 Eleventh Street East, a fully upgraded legal duplex offering exceptional value and versatility in one of Cornwalls most desirable neighbourhoods. Whether you're an investor seeking a turnkey income property or a savvy homeowner looking to offset your mortgage, this opportunity checks all the boxes.This well-maintained duplex features two generous 2-bedroom units, each thoughtfully updated for modern comfort.The main-floor unit (336) is currently rented for $1,314/month (utilities not included) on a month-to-month basis, providing immediate rental income. Renovated in 2019, it boasts a bright and inviting layout with a modern kitchen, refreshed bathroom, updated flooring, and a high-efficiency gas furnace (2021). The upper unit (334) was completely renovated in 2022 and is move-in ready ideal for an owner-occupier or a new tenant. You'll love the fresh flooring, modernized kitchen, and updated paint throughout. Recent exterior enhancements include a brand-new front balcony, patio, and side entrance (2024), along with a freshly sealed driveway (2025) offering ample off-street parking. With the roof replaced in 2013 and windows in 2004, the heavy lifting has been done making this a low-maintenance investment for years to come. Enjoy a deep lot with a spacious backyard, perfect for tenant enjoyment or future landscaping potential. Included (sold without legal warranty of quality):Unit 334: Fridge, stove, dishwasher, washer, dryer, living room sofa, sofa bed in bedroom, range hood microwaveUnit 336: Range hood, furnace (2021)Note: Both water heaters and space heater (Unit 334) are rented via Reliance.With major updates already completed and flexible occupancy options, this duplex is a rare blend of reliability, charm, and upside potential. Don't miss this rare gem, book your showing today and unlock the potential of 334- 336 Eleventh Street East! (id:19720)
RE/MAX Hallmark Realty Group
218 - 2310 St Laurent Boulevard
Ottawa, Ontario
AMAZING OPPORTUNITY for a Saavy investor or to purchase this SERVICE BASED business outright. UNLIMITED POTENTIAL\r\nMore than 11 years building the brand and the business. 1m citizens in Ottawa district alone (Still have Gatineau and other\r\nsurrounding areas also) Take control of inflation with your own revenue stream in an industry that is thriving. This industry\r\nwill continue to thrive even during a recession as people will be even more inclined to repair, rather than replace their\r\nexpensive devices. Work in a space and business designed specifically with repair depot in mind. Blazing fast internet, future\r\nproof Cat6 Infrastructure, in a new building. UNLIMITED POTENTIAL, Already partnered and working with Industry leaders,\r\nplus corporate/institutional service/contracts onsite/mobile business. $450-500k yearly GROSS and climbing (id:19720)
Royal LePage Team Realty
760 Jennie Trout Terrace
Ottawa, Ontario
Beautiful and maintained townhome located in the peaceful Brookline community of Kanata! This Minto's Monterey model offer 1873 sq.ft of living space. The main floor welcomes you with hardwood flooring throughout an open-concept living room, leading to a gourmet kitchen with a large island. The home features three bedrooms, including a master suite with a walk-in closet and an ensuite bathroom, alongside two additional bedrooms and a shared full bathroom. The finished basement, complete with a cozy fireplace and a convenient 2-piece bathroom, offers additional living space for relaxation and entertainment. With a total of 4 bathrooms and thoughtful details like modern appliances and rich finishes, this home marries functionality with style in a family-friendly neighborhood, making it an ideal setting for both everyday living and hosting guests. It is only 3 minutes away from Kanata High-tech Park, shopping centers, restaurants, and all other amenities. Top schools, trails, and parks nearby. Pictures were taken when the house was closed in 2024. The house is now sodded, and the driveway is installed. (id:19720)
Home Run Realty Inc.
709 Reverie Private
Ottawa, Ontario
Welcome to 709 Reverie Private, an exceptional end-unit townhome with independent driveway nestled in the heart of desirable Stittsville. Premium exterior consists of Stones, Bricks, and James Hardie Fibre Cement Siding. Bathed in natural light, this home boasts a smart and functional layout designed for modern living. The open-concept main floor features a spacious living and dining area, a well-appointed kitchen with ample cabinetry, and access to a private rear yard with vegetable garden is perfect for entertaining or quiet evenings at home. Upstairs, you'll find two spacious bedrooms, laundry, plus a modern bathroom with Quartz dual-sink vanity, soaker tub, and a separate tiled shower. Situated on a quiet private street, yet just minutes from top-rated schools, parks, shopping, and transit, this home truly blends comfort, convenience, and exclusivity. The Association Fee: $120.18/month covers private road maintenance and visitor parking. (id:19720)
Right At Home Realty
735 River Road
Mcnab/braeside, Ontario
Attention Investors & Builders! Rare Multi-Unit Opportunity in Braeside! Unlock the potential of this incredible income-generating property - featuring 5 identical, modern, single-level units, plus a bonus lot with development potential for an additional 5 units! Each existing unit features a mirrored layout with an open-concept living and kitchen area, two generous-sized bedrooms, a full bathroom, a convenient laundry closet, ample pantry and storage space, and heated floors throughout. The units are designed for comfort and convenience, with side access from the covered carport, private yards, and individual storage sheds. Each unit also offers ample parking (driveway and carport), and the property backs onto a treed area with no rear neighbours, providing a peaceful and private setting. Located just minutes from Arnprior, residents will enjoy easy access to shopping, grocery stores, restaurants, and more. The property is also situated near Braeside Beach, a public boat launch, parks, recreational amenities, and walking trails - perfect for outdoor enthusiasts. This is a turnkey investment or development opportunity in a desirable and growing area. Perfect for those looking to expand their portfolio with low-maintenance, income-ready properties and future development potential. (id:19720)
RE/MAX Hallmark Realty Group
61 Valewood Crescent
Ottawa, Ontario
Nestled in the peaceful and family-friendly neighborhood of Blackburn Hamlet, this spacious 4-bedroom home offers the perfect blend of comfort, style, and serenity. The beautifully private backyard oasis is a true highlight ideal for gardening enthusiasts or those looking to unwind in a quiet, natural setting. Inside, you'll find updated vinyl flooring throughout the main level and lower recroom adding a modern touch to the bright and welcoming space. The eat-in kitchen features updated cabinetry, elegant quartz (2016) countertops, and ample counter space perfect for everyday cooking and entertaining alike. The open-concept L-shaped living and dining room offers an ideal layout for gatherings, with a large bay window and two patio doors that frame picturesque views and provide easy access to the lush backyard. A convenient main floor powder room adds everyday functionality. Upstairs, four generously sized bedrooms and a fully renovated 4-piece bathroom offer plenty of space for a growing family. The finished lower-level rec room provides versatile space for a home office, gym, playroom, or media area. Lovingly maintained and move-in ready, this home is just moments from parks, schools, shopping, and all the amenities that make Blackburn Hamlet a sought-after community. Don't miss your chance to make it yours! (id:19720)
RE/MAX Delta Realty Team
261 Rolling Meadow Crescent
Ottawa, Ontario
Welcome to 261 Rolling Meadow Crescent. This beautiful 3 bedroom, 3 bathroom townhome is looking for it's next owner and has so much to offer your family. Situated close to parks, schools, shopping, restaurants and so much more, this home and location are certain to impress. With large bedrooms and great open spaces, this is a perfect family friendly home. This wonderfully maintained home has high ceilings throughout, has been recently painted and is great for entertaining. With so much to offer, come and see why homes in this area don't last long on the market. Book your showing for your next home today. (id:19720)
Coldwell Banker Rhodes & Company
205 Lake Street
Elizabethtown-Kitley, Ontario
Welcome to 205 Lake Street in Lyn - where timeless charm, natural beauty, and peaceful living come together in perfect harmony. This lovingly maintained stone home is set back from the road, surrounded by mature trees, and nestled among years of thoughtfully curated perennial gardens. It's the kind of place where life slows down, and nature greets you at every turn. Step inside through the cozy enclosed porch and into a warm, inviting kitchen complete with granite countertops, ample cabinetry, and everything you need to create meals and memories. Just off the kitchen is a handy laundry room, a 3-piece bathroom, and a versatile room perfect for a den, office, or creative space. The formal dining room and sunlit living room offer the perfect backdrop for family gatherings and quiet evenings, with large windows that fill the space with natural light and luxury vinyl plank flooring that adds style and practicality throughout the main floor. Upstairs, you'll find three bright and spacious bedrooms, including a dreamy primary suite with a massive walk-in closet perfect for organizing (or expanding!) your wardrobe. A sparkling 4-piece bathroom completes this level, offering comfort and ease for the whole family. And outside? Thats where the magic continues. A detached, 24ft x 24ft, 2-car garage, built in 2022 and topped with a sleek metal roof, provides the ideal space for storage, hobbies, or weekend tinkering... it's even ready to charge your EV vehicle. The entire property invites you to dig, plant, unwind, and enjoy - with blooming gardens and vibrant greenery all around.Whether you're dreaming of your first home in the country or looking to settle into a slower, more soulful way of living, 205 Lake Street is ready to welcome you home. (id:19720)
RE/MAX Hallmark Realty Group
108 Raycroft Creek
Lanark Highlands, Ontario
SUMMER IS JUST AROUND THE CORNER AND HERE'S YOUR CHANCE TO MAKE MEMORIES! THIS AFFORDABLE WHITE LAKE COTTAGE/RETREAT HAS PLENTY OF ROOM FOR YOUR FAMILY. A BEAUTIFUL CLEAN 162' ROCKY SHORELINE COMES STANDARD WITH SPECTACULAR SUNSETS AND GREAT SWIMMING& FISHING RIGHT OFF THE END OF THE DOCK. IT'S A GREAT AREA FOR BOATING AND YEAR ROUND FUN! THE COTTAGE FEATURES AN OPEN CONCEPT LIVING DINING AND EAT IN KITCHED WITH VAULTED CEILING. THERE ARE 4 BEDROOMS, 1 BATH IN MAIN COTTAGE PLUS A LAKESIDE BUNKIE CABIN. THIS PROPERTY IS VERY CLOSE TO THE LOCAL BOAT LAUNCH FOR QUICK & EASY ACCESS. 2 BOATS ARE INCLUDED WITH THE SALE 1) A 29' PONTOON BOAT WITH MOTOR AND 2) A 1232 JON BOAT. IT'S JUST OVER 1 HOUR TO OTTAWA, 45 MINUTES TO KANATA. (id:19720)
Royal LePage Performance Realty
201 - 8 Pearl Street
Smiths Falls, Ontario
JUST REDUCED $10,000.00!...WHY RENT?... WHEN YOU CAN BUY THIS BEAUTIFUL, COMPLETELY RENOVATED 2 BEDROOM, 2ND FLOOR SUITE LOCATED IN A LOW RISE CONDO COMPLEX. THIS IS A VERY CLEAN, QUIET AND WELL MAINTAINED BUILDING. LOCATED IN A GREAT AREA NEAR SHOPPING, SCHOOLS, RECREATION, DOWNTOWN & THE RIVER. THIS APARTMENT HAS A SPACIOUS, OPEN AIR COVERED BALCONY, A STORAGE ROOM IN SUITE. 3 ROOM AIRCONDITIONERS INCLUDED IN THE SALE. ONE PARKING SPACE IS ALSO INCLUDED (MORE ARE AVAILABLE FOR APPROX. $50 PER MONTH), SHARED PAY PER LOAD LAUNDRY IN BUILDING. LOW CONDO FEES, HEATING COSTS, HOT WATER IS PROVIDED BY A CENTRAL WATER HEATING SYSTEM. VERY ECONOMICAL CONDO OWNERSHIP. PLEASE NOTE THAT THE PROPERTY IS CURRENTLY TENANTED AND CAN BE ASSUMED. VACANT POSSESSION IS AVAILABLE. GREAT TENANTS ARE CURRENTLY PAYING $1700 PLUS HYDRO. PLEASE CONTACT AGENT FOR DETAILS. THIS PROPERTY IS PRICED TO SELL! (id:19720)
Royal LePage Performance Realty
304 Lacourse Lane
Lanark Highlands, Ontario
WATERFRONT BUILDING LOT! THIS IS A BEAUTIFUL WATERFRONT PROPERTY WITH YEAR ROUND SUNSET EXPOSURE AND DIRECT BOAT CONNECTION TO WHITE LAKE AND DARLING ROUND LAKE. OVER 400 FEET OF NATURAL WATERFRONT AND ROUGHED IN BOAT LAUNCH AREA. A DRIVEWAY IS INSTALLED RIGHT TO THE WATER AND THE PROPERTY IS PARTLY CLEARED, JUST WAITING FOR YOUR BUILDING PROJECT. PEACE, TRAQUILITY AND NATURAL BEAUTY ABOUNDS. A GREAT PLACE TO BUILD YOUR DREAMS. THE PROPERTY IS LOCATED ON A CUL DE SAC AND A YEAR ROUND TOWNSHIP MAINTAINED ROAD WITH SCHOOL BUS SERVICE. HYDRO SERVICE IS NEARBY ON LACOURSE LANE. MANY YEAR ROUND RECREATIONAL OPPORTUNITIES ARE AVAILABLE! GREAT BOATING, FISHING, HIKING, POWER SPORT TRAILS WITH SKIING AND GOLF COURSES NEAR BY. 3 LOTS OVER FROM PUBLIC BOAT LAUNCH. IT'S A GREAT LOCATION! ONLY 1 HOUR TO OTTAWA, 45 MINUTES TO KANATA, 25 MINUTES TO ARNPRIOR, 30 MINUTES TO RENFREW AND CARLETON PLACE. (id:19720)
Royal LePage Performance Realty
319 Bayview Lodge Road
Mcnab/braeside, Ontario
White Lake Waterfront Cottage retreat on 18.6 acres with over 2000 feet of waterfront! Summer's almost here! Don't miss this chance to own a unique and affordable piece of paradise! This property is off grid with solar power and generator back up. Peace and tranquility abound with this beautiful acreage featuring a long rocky shoreline, hardwood forest and quick boat access. Buildings on the property consist of: the 2 bedroom Main cottage with wood stove; large 18 ' Yurt cabin with wood stove; 1 bedroom Bunkie cabin; utility workshop building; wood fired sauna at waters edge and a storage shed. All main buildings are connected by extensive wood decking and walkways. All existing furniture appliances, equipment, fixtures and decor are included with the sale. Also included is a 20' Southland Pontoon Boat with 40hp Yamaha outboard motor and all related accessories. If you're looking for a great turnkey cottage opportunity your search could be over! Located about 1 hour from Ottawa and very near the town of White Lake & boat launch. Agent can assist with viewings. (id:19720)
Royal LePage Performance Realty
3 Aimee Lane
North Grenville, Ontario
A Gardener's Dream in a Serene Subdivision on the edge of Kemptville. This charming 2+2 bedroom ( space & potential for 3rd bedroom upstairs) bungalow is nestled on a meticulously maintained 1.16-acre lot, bordered by privacy hedges and mature trees. Just minutes from Highway 416, it offers a convenient commute to the city. Inside, you'll find original hardwood flooring, a spacious living and dining area, and a kitchen with abundant cabinetry and matching stainless steel appliances. There's also a bonus family room/den, complete with a patio door that leads to a two-level composite deck with a gazebo, perfect for enjoying your morning coffee while soaking in the tranquility of the garden. The welcoming primary bedroom boasts two large closets and a sizable window, allowing for plenty of natural light. Downstairs, there is the potential for an in-law suite, featuring a kitchenette, living room, exercise room, and a bedroom with an ensuite that includes a whirlpool tub. Two car attached heated/insulated garage, furnace and AC (2022), well pump, hot water tank(2024), water softener system and generator hook up this home is truly move-in ready! (id:19720)
One Percent Realty Ltd.
7232 Malakoff Road
Ottawa, Ontario
. (id:19720)
RE/MAX Hallmark Realty Group
7474 Mitch Owens Road
Ottawa, Ontario
Open House Sun, July 20, 2-4 PM- UNIQUE OPPORTUNITY!! Calling all contractors, car collectors, tradespeople, or entrepreneurs- This 1,500 sq.ft. heated & drywalled detached shop is a dream come true! Featuring running water, dedicated internet wiring & endless flexibility. Also included: GENERAC, a 30'x40' storage shelter, 40' storage container. The 20,000 sq.ft. gravel yard is perfect for equipment, tools, or toys. Beautifully renovated inside & out, this 4+1 Bed, 3.5 Bath home offers exceptional living space & unbeatable versatility that's ideal for families, hobbyists, or home-based businesses. Set on a private 2-acre lot w/extensive landscaping, interlock, mature trees & a charming wraparound porch that enhances the curb appeal. Inside, high-end finishes shine throughout. The chef-inspired eat-in kitchen features quartz counters, waterfall island w/breakfast bar, custom cabinetry, high-end SS appl's & access to the PVC deck for easy summer entertaining. Kitchen opens to a spacious living/family rm w/double-sided gas FP. Adjacent is an entertainment-sized dining rm w/cozy nook & custom serving station. The den(or 4th bdrm), 2pc powder rm & large laundry/mudrm complete this main level. The custom hardwood staircase leads upstairs to a luxurious primary suite w/bow window sitting area, WIC & spa-like ensuite w/soaker tub, separate shower, quartz counters & dbl sinks w/LED mirrors. Two additional bedrms & a renovated full bath complete this level. The fully finished bsmt features a 5th bedrm, gorgeous 3pc bath, family rm (gym/playroom) & ample storage. Backyard is a showstopper- separately fenced, heated inground pool, interlock patio & gazebo make the ultimate outdoor retreat. Rural feel with city conveniences! Ideal location just 3km west of Bank St. Also just 10min to the quaint village of Manotick & the Rideau River. 15 min to Airport, 20 min to downtown Ottawa. Blends peaceful rural living, yet still within easy reach of key amenities & recreation. A must see! (id:19720)
Royal LePage Team Realty
708 Reverie Private
Ottawa, Ontario
Welcome to 708 Reverie Private, an exceptional end-unit townhome with its own driveway, nestled in a quiet private road by the highly sought-after Stittsville Main Street. Premium exterior consists of Stones, Bricks, and James Hardie Fibre Cement Siding. Elegant arched windows, two balconies, and a grand, stately entrance combining timeless charm with impressive curb appeal. Flooded with an abundance of natural light, the home features a smart and functional open-concept layout ideal for modern living. The second floor boasts a spacious living and dining area, complemented by a well-equipped kitchen with upgraded appliances. Step outside to your private rear yard, complete with a curated garden for entertaining guests or enjoying peaceful evenings. Upstairs offers two generously sized bedrooms with hardwood flooring, convenient laundry facilities, and 2 stylish bathrooms. This home balances serenity with convenience, just minutes from top-rated schools, parks, shopping, and transit. The monthly Association Fee of $120.18 covers private road maintenance and visitor parking. Don't miss this rare opportunity to secure a comfortable, bright, and well-located home in Stittsville. Schedule your private tour today! (id:19720)
Right At Home Realty
6435 Roger Stevens Drive
Montague, Ontario
Opportunity to operate several of business types with Highway Commercial zoning. Located at a busy intersection and minutes to town. Capitalize on such a great high traffic location from both roads and proximity to town. Great spot for home-based business, Antiques, Artists, Storage Units, Chip Stand and many more. Check in with the local Montague township office to discover options to select from. Property steps down at mid point, perhaps making it a great spot for a residential walk out home where you could operate your home-based business from too. At the back of the property, you can relax with the sound from Rosedale Creek as it meanders on by. Something to consider for your next adventure in life! (id:19720)
RE/MAX Affiliates Realty Ltd.
486 Grey Seal Circle
Ottawa, Ontario
Pride of ownership evident in this beautifully updated and meticulously cared for 2-storey townhouse in the highly sought-after community of Riverside South. This bright and stylish home features a functional open-concept main floor, freshly painted throughout, with a modern kitchen showcasing timeless white cabinetry, sleek quartz countertops, a breakfast bar, convenient pantry, and plenty of storage space.The sun-filled living room is warmed by a natural gas fireplace and framed by large windows, while the adjacent dining room is perfect for everyday meals or entertaining guests.Upstairs, you'll find brand new carpet, a dedicated laundry area, and a spacious primary bedroom complete with a walk-in closet featuring built-in shelving and barn doors. A beautiful 4-piece ensuite completes the private retreat. Two additional generously sized bedrooms and a full bathroom round out the second level.The lower level offers a bright and inviting finished basement with a comfortable family room ideal for movie nights, a home office, or playroom. Located just steps from parks, schools, shopping, restaurants, and more this home truly has it all. Just move in and enjoy! (id:19720)
Equity One Real Estate Inc.
401 Queen Mary Street
Ottawa, Ontario
Calling all investors and builders! This property is 100 by 85 a rare lot in Overbook. R4 zoning. Only 8 min drive to Rideau Centre/downtown. Walking distance to St Laurent mall. Option to build 15 unit building with 6 parking spots. Buyer to confirm all building approvals. Call for more information. (id:19720)
Royal LePage Team Realty
3 Newbury Crescent
Brampton, Ontario
Welcome to this stunning, fully renovated single-family home in the vibrant city of Brampton! Perfectly located near shopping centres, public transit, schools, and beautiful parks, this home offers convenience and comfort for any family. Inside, youll find smooth ceilings and fresh paint throughout the entire house, paired with brand new laminate flooring on every level. The main floor boasts a formal living and dining room, a spacious family room, and a separate denideal for a home office or study. The open-concept kitchen is a chefs dream, featuring brand new ceiling-height cabinets, quartz countertops, stainless steel appliances, and a layout perfect for both cooking and entertaining.Upstairs, youll discover four spacious bedrooms and three fully renovated bathrooms, each with new showers, tiles, and modern vanities. The finished basement comes complete with a separate entrance, three additional bedrooms, two full bathrooms, a full kitchen, and a generous living areamaking it ideal for in-laws or rental income. Situated on a massive lot with a huge backyard and a brand-new roof, this home offers space, style, and flexibility all in one. Dont miss outcall today to book your private showing! (id:19720)
Power Marketing Real Estate Inc.
1401 Tamworth Court
Burlington, Ontario
Welcome to 1401 Tamworth Court, an architectural masterpiece nestled in the coveted Upper Tyandaga enclave of Burlington. Situated on a serene corner lot in a private cul-de-sac, this custom-built estate spans approx. 3,850 sq ft and evokes the grandeur of a modern-day castle. Designed to impress, the home features vaulted ceilings, crown moldings, and two sweeping circular staircases, one front and one rear, connecting the levels with elegance. With 4 spacious bedrooms, 2.5 baths, and 3 fireplaces, every room is an experience. The chef's kitchen is a showpiece, adorned with Carrara marble floors, granite countertops, premium stainless steel appliances, custom cabinetry, a heavy appliance counter cupboard, a center island with a wine rack and second sink, and sliding doors that open to an expansive composite deck for indoor-outdoor flow. The main floor study, formal dining room with hardwood floors, and floor-to-ceiling windows create both function and finesse. The 1,600+ sq ft partially finished basement holds untapped potential for a home theater, in-law suite, or fitness retreat. This home is perched on a 177' x 161' lot, with a 3-car garage and room for 9 vehicles. All just a walk from the Bruce Trail and Niagara Escarpment and a short drive to M. M. Robinson High School, Hwy 5, golf, ski clubs, parks, shopping, and healthcare. Now listed at $2,290,000, this estate won't last. (id:19720)
Exp Realty
3707 - 805 Carling Avenue
Ottawa, Ontario
Stylish, sleek and oh those waterfront views in this 2 bed, 2 bath condo with parking. Be part of something ICONIC in the Nation's Capital. Soaring above every other building in the City, The Icon Ottawa offers residents an unparalleled fusion of lifestyle and location. Enjoy first rate amenities, luxurious finishes and panoramic views of Ottawa that only be achieved in the City's tallest building and all with Little Italy, Chinatown, Dow's Lake, transit and the new Civic Hospital at your doorstep. This floorplan offers a stunning 2 bedroom, 2 bathroom suite with wrap around balconies facing Dow's Lake, Parliament and the Glebe. Residents benefit from 24 hour concierge, indoor pool, fitness centre, theatre, yoga studio, guest suites and much more. Applicants must provide a completed rental application along with recent Equifax/credit report. (id:19720)
Coldwell Banker First Ottawa Realty
244 Cabrelle Place
Ottawa, Ontario
LET US BUILD YOUR DREAM HOME HERE ON THE LAST REMAINING LOT AVAILABLE FROM UNIFORM HOMES IN MAPLE CREEK ESTATES! BUILDER CAN BUILD FROM A VARIETY OF PLANS - ONE OR TWO STOREY HOME ALL BARRY HOBIN DESIGNED. This price is for a 3 bedroom + den bungalow. This Barry Hobin design features 2926SF of architecturally refined living space including 3 bedrooms, 4 bathrooms, main floor den and a stunning open concept kitchen and great room that is sure to serve as the hub of the home. Timeless finishes include hardwood floors, quartz countertops, upgraded millwork, modern rails and spindles and much, much more. A 4 car garage offers plenty of versatility and a 97 x 233 foot lot with no rear neighbors brings the serenity of Manotick right to your back door. DESIGNED BY HOBIN, BUILT BY UNIFORM AND PERFECTED BY YOU! TARION warranty, buyer may select all finishes. Please inquire re: available floorplans. (id:19720)
Coldwell Banker First Ottawa Realty
30 Lee Avenue
Smiths Falls, Ontario
LOCATED IN THE HEART OF THE FERRARA MEADOWS SUBDIVISION IN SMITHS FALL, THIS 2+1 BDRM BUNGALOW SITS ON A CHARMING CORNER LOT AND HAS SO MUCH TO OFFER. FRONT PORCH GREETS YOU, GREAT PLACE TO ENJOY THE EVENING AIR - MODERN AND TASTEFUL DECOR, OPEN CONCEPT LIVING DINING AND KITCHEN WITH WOOD FLOORS AND LOTS OF CABINETRY AND ROOM FOR COOKING AND ENTERTAINING. 2 GOOD SIZED BDRMS ON THE MAIN FLOOR AND 4 PC BATH. LOWER LEVEL FEATURES A FINISHED 3RD BDRM WITH OVERSIZED ENSUITE 3 PC BATH THIS BATHROOM HOUSES THE LAUNDRY ROOM AS WELL. PARTIALLY FINISHED LOWER LEVEL SPACE EASILY COMPLETED FOR MORE LIVING SPACE, GREAT AREA FOR REC ROOM. GOOD STORAGE AND UTILITY SPACE IN LOWER LEVEL AS WELL. REAR DECK OFF KITCHEN PATIO DOOR TO FENCED YARD, LOTS OF ROOM TO UTILIZE THE OUTDOOR SPACE FOR FAMILY/FRIENDS AND ENTERTAINING. CLOSE TO SCHOOLS AND SHOPPING, THIS HOME IS MOVE IN READY. (id:19720)
RE/MAX Affiliates Realty Ltd.
1123 Speedvale Crescent
Ottawa, Ontario
This stunning 3-story townhome in the Arcadia community in Kanata Lakes boasts 3 bedrooms on the 3rd floor plus a flexible room on the main floor. It offers 2.5 baths and a double garage. It is Minto's Grey model, offering modern elegance and convenience. Nestled within the top school zone in Kanata and near parks, the outlet mall, Costco, and easy highway access, this home is perfect for contemporary living. As you enter the foyer, you'll discover a cozy ground-floor flexible room with a large front-facing window. It is ideal for a guest bedroom, a home office, or kids' library / playroom. The second level features a beautiful chef's kitchen that flows into spacious living and dining spaces, with patio doors leading to a full-width deck, perfect for entertaining. There is a convenient powder room on this level. On the third level, you'll find three additional bedrooms and two full bathrooms. Perfectly located just minutes from Kanata Centrum, DND, Tanger Outlets, Costco, Highway 417 and top-rated schools, this townhome perfectly blends comfort with convenience. (id:19720)
Home Run Realty Inc.
1042 Harkness Avenue
Ottawa, Ontario
Step into a lifestyle where every day feels like a getaway. This 3+1 bedroom, designer-renovated home blends privacy, space, and natural light on a quiet, no-through street in sought-after Riverside Park. Set on an oversized, south-facing lot, this property is drenched in over 10 hours of sunlight daily. Behind the soaring cedar hedges and privacy fencing lies your own backyard paradise complete with a sparkling pool, new glass railings (2024), a custom cedar cabana (2021), and thoughtfully designed outdoor zones for lounging, dining, and entertaining. Inside, the home has been completely reimagined by a renowned local designer. The welcoming foyer (2020) opens to a spacious living room anchored by a wood-burning fireplace, while the showpiece kitchen features a gas range, Bosch dishwasher, stainless steel appliances, and floor-to-ceiling sliders framing serene backyard views. Step directly out to the deck and pool for seamless indoor-outdoor living. Recent updates bring a fresh, modern feel: a rejuvenated primary suite (2024), built-ins and custom closets (2024), a chic main-floor bedroom (2023), a beautifully renovated laundry room (2024), and a spa-inspired new main-floor bathroom (2025). Fresh interior paint (2025), a stylish glass-railed front porch (2025), and a custom front fence (2020) add to the curb appeal. The lower level offers excellent flexibility with an additional bedroom, full bathroom, and generous storage perfect for guests, a teen retreat, or a home office. Key upgrades: windows (2015), 30-year shingles (2017), and furnace (2013). Enjoy the best of city living without the bustle. Riverside Park is unique in Ottawa for its park-centric design no cut-through traffic, just quiet streets. Steps from schools, Walkley LRT, and quick connections downtown via Bronson or out of the city in any direction. Whether you're raising a family, hosting friends, or working from home, this is where lifestyle, location, and long-term value meet. (id:19720)
One Percent Realty Ltd.
600 Gazebo Street
Ottawa, Ontario
Sought-after end-unit townhome on a premium corner lot in Riverside South. One of the largest models in its price range, offering 2,280 sqft of thoughtfully designed space. The main level features a stylish open-concept layout with hardwood floors, a spacious dining area, and a cozy great room centered around a gas fireplace and large windows. The kitchen impresses with rich cabinetry, modern backsplash, stainless steel appliances, and Wi-Fi enabled smart features throughout including stove, dishwasher, washer/dryer, thermostat, and Google Assistant compatible lighting. Upstairs, the primary suite offers a walk-in closet and private ensuite. The finished basement adds flexible space for a home office, gym, or rec room. Enjoy clean indoor air with a built-in True HEPA + UVC-PCO system. All appliances included. Located steps from schools, transit, and shopping, with quick access to Barrhaven amenities and parks. Move-in ready and tech-savvy, this home stands out. (id:19720)
Solid Rock Realty
209 - 1810 Marsala Crescent
Ottawa, Ontario
Welcome to Resort-Style Living at Citadelle Condominiums! This fully updated upper-level unit is truly move-in ready, featuring two spacious bedrooms and two bathrooms. The open-concept main floor boasts a bright and airy Great Room perfect for relaxing or entertaining with a stylish, updated kitchen complete with ample cupboard space and newer appliances, ideal for your inner chef. The generous primary bedroom is a standout with its impressive California Closet organizer, while the second bedroom offers great flexibility for guests or a home office. A beautifully renovated full bathroom completes the main level.Downstairs, youll find a fully finished basement offering a large family room with a custom Murphy bed, a convenient two-piece bath (with room to add a shower), a laundry area, and abundant storage space. Enjoy the luxury of two owned parking spots and take advantage of the community's top-tier amenities pool, sauna, gym, tennis court all within Club Citadelle. Whether you're downsizing or just starting out, this is more than a home it's a lifestyle. Book your showing today and experience it for yourself. (id:19720)
First Choice Realty Ontario Ltd.
100 John Aselford Drive
Ottawa, Ontario
Discover the perfect blend of privacy, nature, and elegant living at 100 John Aselford Drive. Nestled on approximately 5.24 acres of forested land and perennial gardens, this stunning 4-bedroom, 2.5-bathroom home offers a serene escape just minutes from Kanata. Step inside to a thoughtfully designed main floor featuring a formal living and dining room, a bright open-concept family room with a cozy fireplace, and a kitchen that overlooks the expansive backyard. The main floor also includes a convenient laundry room and gleaming hardwood floors throughout the principal living spaces. Upstairs, the spacious primary suite offers a luxurious 5-piece ensuite with double sinks, a separate shower, and a relaxing jacuzzi jet tub. Three additional bedrooms and a full bathroom complete the upper level. The finished lower level offers a comfortable recreation area with berber carpet, abundant storage, and a third fireplace. Outdoors, enjoy your private trails, a large deck, and a gazebo perfect for entertaining. This property features a long surface driveway, 3 automatic garage door openers, in-ground irrigation, water filtration system, and three fireplaces. Whether relaxing in the tranquil surroundings or hosting friends and family, this property combines country charm with convenience. Located just minutes from Kanata's high-tech corridor, schools, shopping, and highway access, you can enjoy the peace and privacy of country living without giving up convenience. Call now to booking a private showing! (id:19720)
One Percent Realty Ltd.
167 Drummond Street
Ottawa, Ontario
Welcome to 167 Drummond Street one of the original dwellings in Old Ottawa East, one of the city's most walkable sought-after neighbourhoods. This detached home has been thoughtfully maintained by long-time owners. The main level features a bright living & dining area with new windows that flood the space with natural light. Spacious kitchen, with an adjacent sunroom. Upstairs features 3 bedrooms, a full bathroom, & a separate studio or office. A standout feature of this home is its excellent location and its large lot and deep backyard perfect for gardening, entertaining, or future expansion. This is a rare opportunity to invest in a charming centrally located home. It is also attractive to developers. Upgrades have been made including a rebuilt north foundation wall and new joists in the ceiling of the lower-level renovated family room with nearby full bathroom. The basement is dry. Some superficial parging work is necessary. The main beam is additionally supported by steel posts. The electrical wiring of the whole house has been upgraded to current standards. While some windows were installed in 1984, they are of solid wood and in good condition. A right of way with a neighbour exists along the side, typical of homes of this area. Steps to the Rideau Canal, Main Street shops, the Flora Footbridge, Lansdowne Park, The Glebe, Brantwood Park, LRT, within bicycling or walking distance to downtown. This home offers exceptional access to some of the citys top educational institutions including Lady Evelyn Alternative School, Immaculata High School, The Glebe Collegiate, Hopewell, École élémentaire publique Marie-Curie, etc. Steps from Saint Paul University and a short walk or bike ride to the University of Ottawa, it is perfect for students and faculty, Walk score of 184. Recent home inspection report available. (id:19720)
Royal LePage Team Realty
2045 Deerhurst Court
Ottawa, Ontario
Welcome to 2045 Deerhurst Court, nestled on a quiet cul-de-sac in the heart of sought-after Beacon Hill North. This spacious family home offers the perfect blend of comfort, convenience, and community, with top-rated schools, parks, and shops all within walking distance. Step inside to find a floor plan that checks every box. The main level features a formal living and dining room, perfect for entertaining, with a convenient passthrough to the kitchen. A cozy family room with a fireplace provides the perfect spot to unwind. You'll also find access to the attached single-car garage, a powder room, and a laundry area completing this level. Upstairs offers four generous bedrooms ideal for a growing family, home office, or guest rooms. The primary suite includes large windows, ample closet space, and a private 2-piece ensuite. A full bathroom serves the remaining bedrooms. The lower level is currently unfinished, offering a blank canvas to customize to your needs whether it's a rec room, gym, or additional storage space.Outside, the fully fenced backyard is a true highlight - featuring a large deck shaded by a beautiful, mature oak tree and surrounded by generous green space, its the perfect setting for family BBQs, entertaining guests, or simply unwinding in your own private oasis.Don't miss this opportunity to live in one of Ottawas most established and family-friendly neighbourhoods! (id:19720)
Royal LePage Performance Realty
1604 - 158b Mcarthur Avenue
Ottawa, Ontario
Spacious 2 bedroom with great size living room and dining room, large kitchen, great view of parliament building, large balcony and newer patio doors and windows. Great building offers indoor pool, sauna, exercise room, party room and much more, walk to Rideau shopping center, tennis club and all amenities, call today! (id:19720)
Power Marketing Real Estate Inc.
1146 Beckett Crescent
Ottawa, Ontario
Very inviting and spacious Valecraft town home in Stittstville South. Finished recreational room in the basement with full bathroom and a lot of storage downstairs. Open concept kitchen/ living room and ample dining room. Beautiful hardwood floors on the main level. Upstairs laundry. Backyard has side fences. Great schools are in walking distance. Occupancy October 1'st. (id:19720)
Tru Realty
20411 Conc 5 Road
South Glengarry, Ontario
Welcome to 20411 Concession Road 5 in peaceful Green Valley a move-in-ready all-brick bungalow offering 3 bedrooms, 2 baths, and approx. 1,650 sq ft of thoughtfully upgraded living space, plus a fully finished basement. Situated on a beautifully landscaped 33,000 sq ft lot, this home combines comfort, efficiency, and lasting value. Upgrades from 2021 to 2025 include a central natural gas heating & cooling system, full exterior and interior weeping tile with Delta-MS foundation wrap, new windows and doors (2023), attic insulation and ventilation (2023), electrical updates with modern pot lights, a full water filtration system (salt, iron, and reverse osmosis), and waterproofed basement with premium vinyl flooring. Enjoy year-round comfort with dual heating: natural gas plus electric baseboards in each room. The finished basement offers a spacious family room with fireplace, oversized den, extra bedroom, storage room, and direct garage access. Outdoors, you will find an oversized 800 sq ft garage, three-season gazebo, large shed, paved walkways, and a tranquil backyard retreat with a garden grotto. Located near highways 18 & 34, with quick snow clearance and just 10 minutes to the St. Lawrence River, this home is under an hour to Ottawa or Montreal. Whether you are upsizing, downsizing, or looking for peace of mind, this home delivers space, quality, and thoughtful upgrades ready for you to move in and enjoy. (id:19720)
Zolo Realty
29 Elizabeth Street
Edwardsburgh/cardinal, Ontario
Nestled on a generous 103' x 209' lot, this charming raised bungalow in Johnstown is tailor-made for families and first-time buyers seeking comfort, convenience, and community. Freshly updated, the home showcases a brand-new roof (2025), waterproof flooring (2025), and a full interior paint refresh (2025). The kitchen features a new induction stove (2024), perfect for culinary adventures, while the brand-new washer and dryer (2025) add everyday ease. Step inside to discover a bright and airy living and dining area, ideal for cozy gatherings or quiet weekend mornings. With three well-appointed bedrooms and a partially finished lower level, there's ample space for play, work, and relaxation. The fully fenced backyard (2023) is a private oasis for BBQs, family fun, or a safe play area. A highlight is the oversized attached garage with room for two vehicles plus driveway parking for at least four, perfect for weekend toys or extra storage. Comfort is year-round with a reliable natural gas furnace and central air system. Situated within walking distance of South Edwardsburgh Public School and the vibrant Johnstown Pool & Community Centre home to swimming, pickleball, tennis, softball, and more this property offers the ideal blend of suburban tranquility and community connection. Welcome to your next chapter at 29 Elizabeth Street! (id:19720)
Royal LePage Team Realty
813 - 354 Gladstone Avenue
Ottawa, Ontario
Modern and spacious one bedroom plus den condo in the heart of Centretown. This London model offers an open concept layout with upgraded floors throughout, floor to ceiling windows, high end finishes and stainless steel appliances. Large work from home den. Living space has unobstructed sunny skyline views! Walk to everything! Building features an exercise room, gas BBQ, courtyard gardens and amenity room with theatre & games room. Starbucks, Shoppers Drug Mart and LCBO at ground level. Downtown living at its best! Storage locker included. Plan to visit soon! (id:19720)
Royal LePage Team Realty
2720 Wylie Road
North Glengarry, Ontario
Life time opportunity! Welcome to this great classic farm house plus beautiful hobby farm, 38 acres of naturally drained land on a quiet road! The house is solid home with original wood flooring, but needs some updates, most of the land is cleared, except about 10 acres that has trees and bush, property sold in as is, where is condition . Your dream property is awaiting you! see it today! Potential to sever into 2 lots (buyer to verify). HST is applicable on the sale of the property. (id:19720)
Power Marketing Real Estate Inc.
Ph8 - 900 Dynes Road
Ottawa, Ontario
Panoramic view from Patio and large windows of fabulous 2 STOREY PENTHOUSE SUITE. Overlooks CITY SKYLINE and Sunsets, Move right in ready , fully painted and cleaned professionally througout - condo fees include utility costs! This 2-storey Penthouse is centrally located and close to the airport, the Rideau Canal, Mooney's Bay, bike paths, and Carleton University! Stunning views of both the Rideau River and Mooney's Bay from the spacious balcony. The updated kitchen has counter seating, Beautiful cabinetry and stainless steel appliances including a Frigidaire stove and refrigerator,TV, and furnitures.There is a large pantry for convenient storage. The Penthouse is filled with light throughout the day. The private upper-level has a spacious master suite with a walk-in closet and ensuite bathroom. There is also a second bedroom and a second bathroom with a soaking tub. Underground parking # 183 , a large lap pool, sauna, library, and a workshop. (id:19720)
Tru Realty
116 Brilia Private
Ottawa, Ontario
Tucked away on a quiet private street in Beacon Hill, this END-UNIT townhome offers the perfect blend of space, comfort, and thoughtful upgrades in a truly unbeatable location. Just a short walk to the Montreal Road LRT, close to parks, shops and Colonel By Secondary School, it's a rare opportunity in one of Ottawa's most connected neighbourhoods. Built in 2013, this home features 3 bedrooms, 3 bathrooms, and 1,873 sq. ft. of thoughtfully designed living space, plus a professionally finished basement with a bathroom rough-inideal for a home gym, media room, or additional living space..The main level welcomes you with hardwood floors, a bright family room featuring a gas fireplace, a main-floor laundry, and a convenient powder room. Step through patio doors to your fully fenced backyard with a spacious deck, a standout feature perfect for summer entertaining or quiet mornings in the sun. Upstairs, the second level features an open-concept living and dining area with pot lights. The kitchen boasts extended cabinetry and shelving, tile flooring, a large island with a breakfast bar, and direct access to a private balcony. The top-level features a generous primary suite with a walk-in closet and a 4-piece ensuite, along with two additional bedrooms and a full bathroom. WHAT SETS THIS HOME APART FROM OTHERS IN THE ENCLAVE? It's an end-unit, featuring a professionally finished basement, a fully fenced yard with a large deck, and enhanced kitchen cabinetry, shelving, and storage. This home offers added privacy, functionality, and comfort both inside and out. See it TODAY! (id:19720)
RE/MAX Hallmark Realty Group
1 - 244 Charlotte Street
Ottawa, Ontario
Step into this spacious condo featuring 2 bedrooms, 2 full bathrooms, in-unit laundry, parking spot and a storage locker. Nestled in the heart of Sandy Hill, you're just a short walk to the University of Ottawa, the rideau River, and ByWard market, an unbeatable location for students and young professionals. The primary bedroom boasts a walk-in closet and a private ensuite with a modern glass shower, while the second bedroom offers great flexibility, perfect as a guest room, large home office, or single-room rental opportunity, conveniently located next to the second full bathroom. The kitchen and open living area are generously sized, ideal for entertaining or unwinding at home. With exceptional value, a functional layout and strong rental potential, this is a fantastic opportunity to own in one of Ottawa's most desirable communities. Ideal for first-time buyers or investors who wish to take advantage of the area's high rental demand. (id:19720)
Exp Realty
6 Bank Note Private
Ottawa, Ontario
This freehold residence welcomes you with a bright open-concept layout featuring a main-floor den, airy living/dining space, and a chef-inspired kitchen with solid maple cabinetry and premium stainless steel appliances - all flowing seamlessly to a very spacious balcony through elegant patio doors. Upstairs, two generously proportioned bedrooms with ensuite baths and walk-in closets feature beautiful floors, while practical amenities include direct garage access and a manageable $100 common fee. The location elevates this property to exceptional: Situated mere blocks from Westboro Village's chic boutiques and award-winning restaurants, steps from the Ottawa River Parkway trails, and minutes from Westboro Beach. The property benefits from proximity to top-rated schools, the Trans-Canada Trail system, and Tunney's Pasture transit hub, while being just a 10-minute drive from downtown. This is Westboro living at its finest - where vibrant urban amenities meet peaceful residential charm. (id:19720)
Coldwell Banker First Ottawa Realty
410 Silverberry Private
Ottawa, Ontario
Welcome to this brand-new end-unit 3-bedroom, 2-bathroom townhome located in the prestigious Kanata Lakes community, ready for immediate move-in! This newly built home just handed over from the builder offers the perfect blend of modern design, comfort, and convenience. As an end unit, it features extra windows that bring in abundant natural light, creating a bright and inviting living space. Ideal for young couples or small families looking for a fresh start in a high-demand neighbourhood.Located in the top-ranking Earl EOM school zone, this home also enjoys close proximity to Tanger Outlets, Costco, and the Kanata Centrum shopping district putting restaurants, stores, and entertainment all within minutes.Inside, you'll find tasteful modern finishes throughout an open-concept layout, three functional bedrooms, and two full bathrooms. Don't miss this opportunity to live in a stylish, sun-filled home in one of Kanata's most desirable communities,book your viewing today!No pets please. (id:19720)
RE/MAX Hallmark Realty Group
4 Brittany Street
North Stormont, Ontario
This beautifully built semi-detached bungalow blends modern charm with thoughtful design, offering the perfect space for relaxed, easy living. Step inside and you'll be greeted by a bright and inviting living room with beautiful hardwood, seamlessly connected to an open-concept dining area and stylish kitchen, perfect for entertaining or cozy nights in. Just off the main living space, you'll find a spacious bedroom, plus a lovely primary suite complete with a walk-in closet and cheater ensuite access to the main bath. (So convenient!) Slide out from your kitchen to the private backyard oasis, featuring a gorgeous two-tier deck and a knee-height garden bed perfect for herbs, flowers, or a few cheeky tomatoes. But wait, theres more! Head downstairs to your fully finished basement, where you'll find: A third bedroom for guests or a home office, a second full bathroom and a huge family room that is perfect for movie nights, hobbies, or just stretching out and relaxing. Plenty of storage space and Whether you're upsizing, downsizing, or starting fresh, this home is the total package. (id:19720)
Royal LePage Team Realty
690 Vivera Place
Ottawa, Ontario
Not all end units are created equal!Come check out this spacious, bright, and elegant end unit boasting over 2,500 sqft of modern living space with tons of upgrades throughout. This home is situated in a prime location, within walking distance to top-rated schools, parks, river pathways, transit, and local shops offering both convenience and lifestyle in one perfect package. This home is a true masterpiece with a functional layout, a pantry, a large living room, oversized garage, 2nd floor laundry room and a private backyard. The main floor features an open-concept kitchen and living area that's perfect for entertaining or relaxing in style.Upstairs, you'll find three generously sized bedrooms and a conveniently located laundry room.The finished basement offers the perfect space for a cozy family room or home theater. Note: Photos were taken before the move-please excuse the organized chaos! Come see the potential and charm of this incredible home in person. (id:19720)
Details Realty Inc.
762 Adencliffe Drive
Ottawa, Ontario
Welcome to 762 Adencliffe Drive - A Beautifully Maintained Bungalow in the Heart of Fallingbrook! This bright and accessible 2-bedroom, 3-bathroom bungalow is nestled in one of Orleans' most family-friendly neighbourhoods, perfect for small families, downsizers, or anyone seeking comfort and convenience on one level. Step inside to find hardwood floors throughout the main floor, a spacious open-concept kitchen and living room, and a versatile formal dining or family room, ideal for entertaining or relaxing. Outside, enjoy your own private oasis featuring a professionally maintained in-ground pool, a covered gazebo, and a wheelchair-accessible layout for maximum ease and comfort. Other features include: Oversized parking + single garage. Finished basement ready for your personal touch. Updated windows, roof, A/C, and furnace. Homes like this don't come around often - especially in such a welcoming community. Come see all that 762 Adencliffe Drive has to offer! (id:19720)
RE/MAX Delta Realty
191 Pretoria Avenue
Ottawa, Ontario
Water and Heat and Hydro INCLUDED!!! This bright and spacious 3 bedroom house has been recently renovated throughout. The unit boasts new floors, a new kitchen - complete with new appliances a completely new bathroom, fresh paint throughout and in-unit laundry. Located just steps from the Glebe, TD place, OTTAWA U, Just move in and enjoy!! Heat & HWT Tank Rental & Water 2 parking spots are included in the Lease Rate. Tenant pay internet bill. It is suitable for a young family or students. (id:19720)
Home Run Realty Inc.
2046 Postilion Street
Ottawa, Ontario
Welcome to this never-lived-in, 5-bedroom detached home in the growing community of Richmond offering over 2,600 sq ft of finished living space, ideal for families and investors.Perfectly located just 12 minutes to Stittsville, 15 minutes to Barrhaven, and a short drive to Kanata's tech sector, this home offers both convenience and flexibility for professionals working nearby or from home.The main floor features elegant hardwood flooring, an open-concept living/dining area, and a modern kitchen with quartz countertops and sleek cabinets. A powder room and full-size garage complete the main level.Upstairs, you will find 4 spacious bedrooms, including a large primary suite with a 5-piece ensuite and a common full bathroom. The finished basement offers a 5th bedroom, rec. room, and another full bathroom perfect for extended family or rental income.This home is ideal for growing families who need space, or smart investors looking for income potential in a quiet, family-friendly neighbourhood. With quality finishes, thoughtful layout, and a location close to schools, parks, and major routes this is the home that grows with you.Book your private showing today. This home stands out with thoughtful upgrades, including an additional bedroom on the second floor and in the finished basement, along with a full bathroom in the basement offering rare flexibility for large families, guests, or rental potential. (id:19720)
Right At Home Realty
251 David Lewis Private
Ottawa, Ontario
This beautifully furnished townhouse features a spacious open-concept main level, offering 2 bedrooms and 2 bathrooms with sleek laminate flooring throughout. The modern kitchen includes a convenient breakfast bar perfect for entertaining or casual dining. Enjoy the convenience of one surface-level parking spot included with your unit. Utilities are the responsibility of the tenant. Appliances Included: Fridge, Stove, Dishwasher, Washer & Dryer. Don't miss out on this incredible opportunity; this property won't stay available for long! (id:19720)
Royal LePage Integrity Realty


