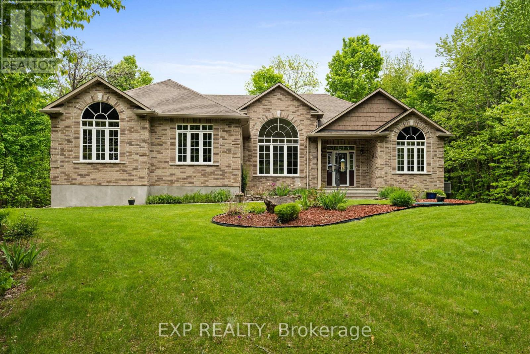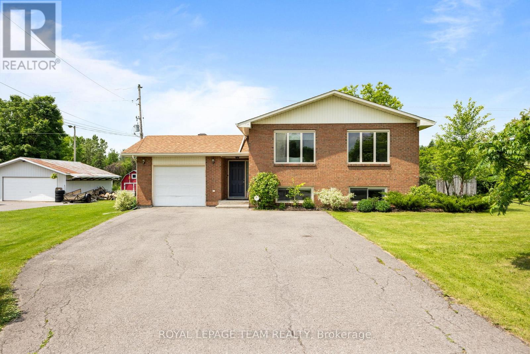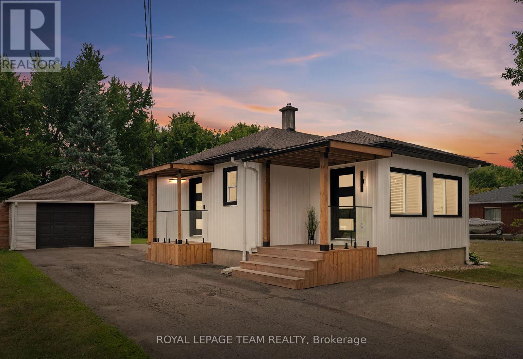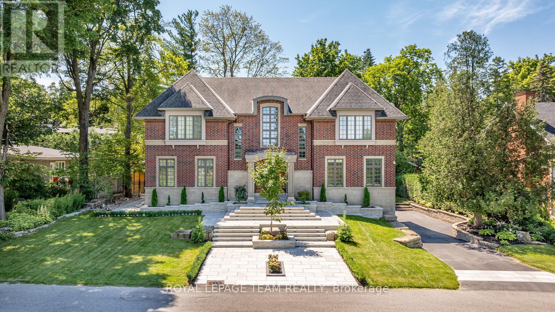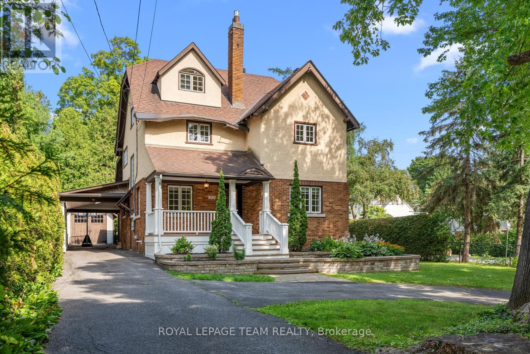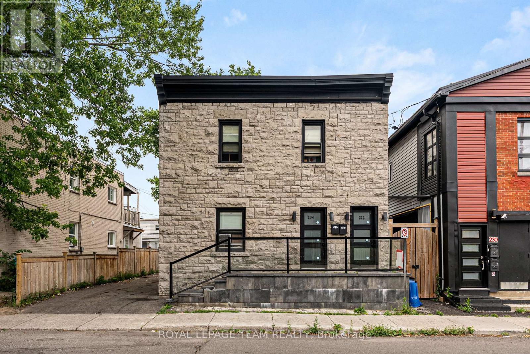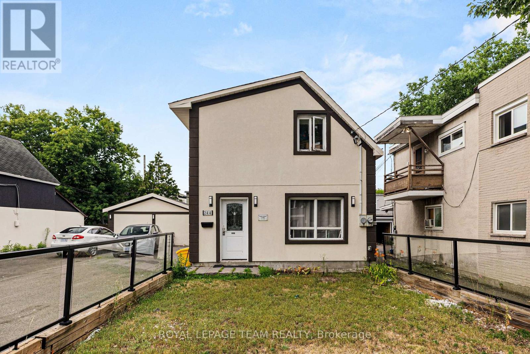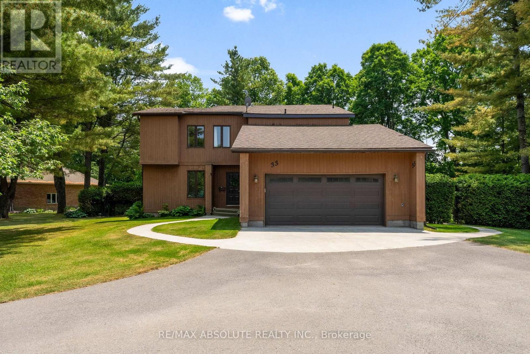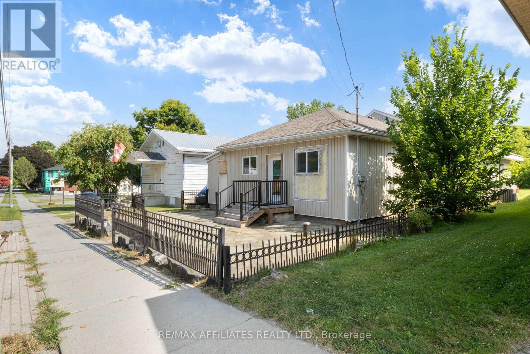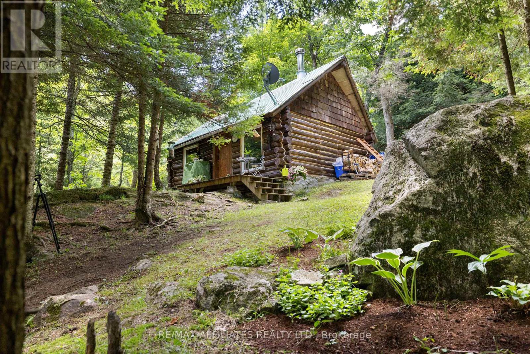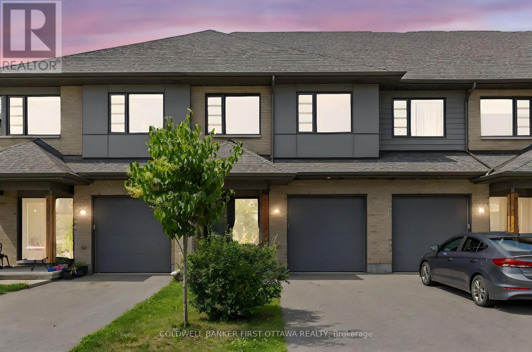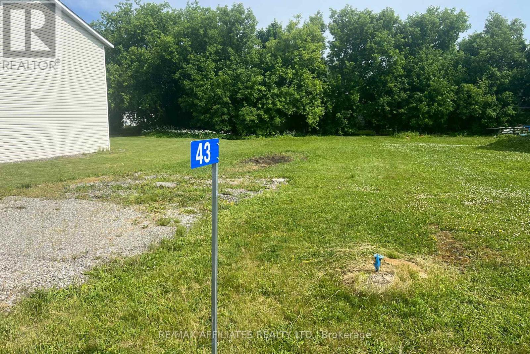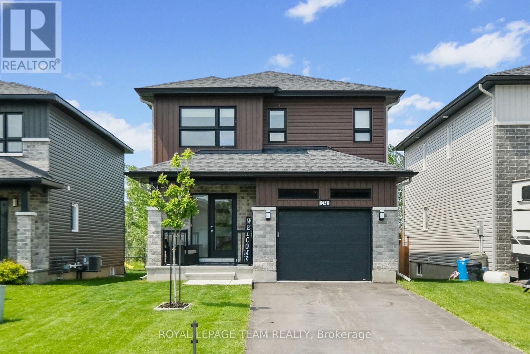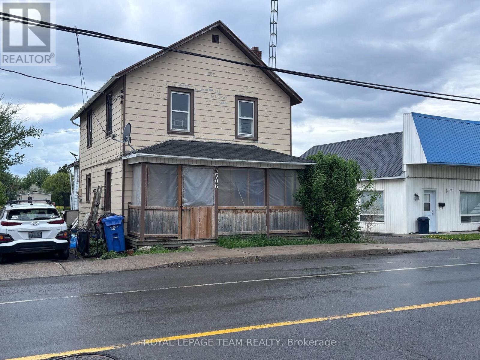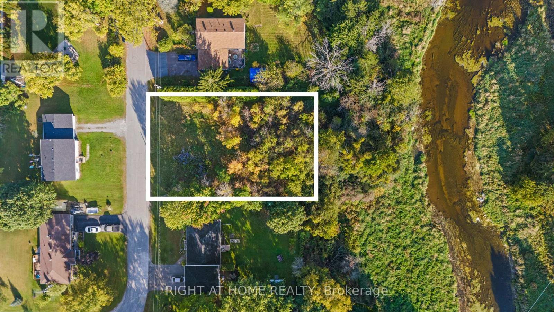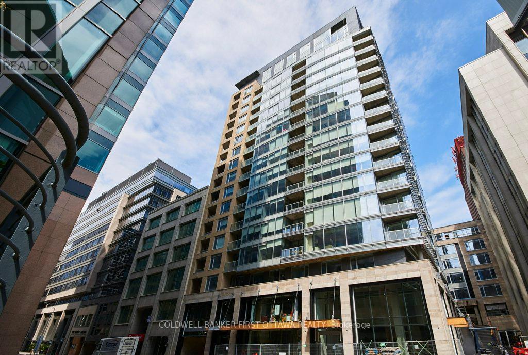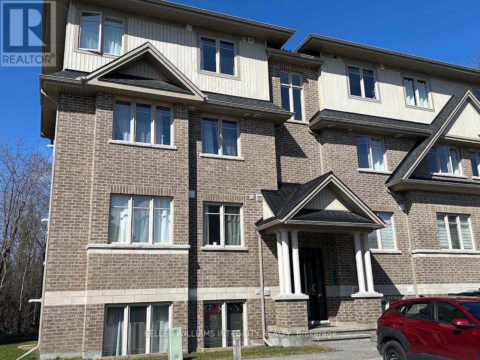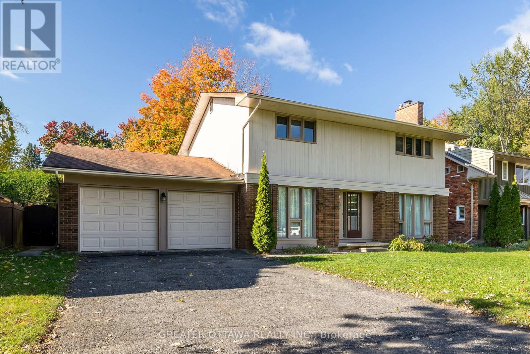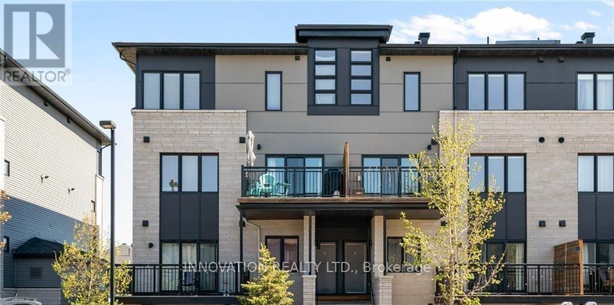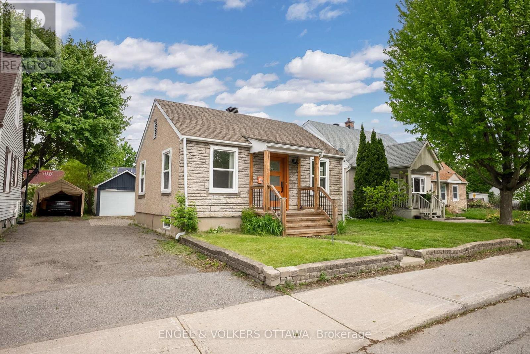Ottawa Listings
202 - 1380 Prince Of Wales Drive
Ottawa, Ontario
vacant newly renovated freshly painted 2 bedroom 1 bathroom condo apartment in sought after location available immediately. This 2 bedroom unit has laminate flooring all through in the living/dining room bedroom tiles in the bathroom Recent renovations include kitchen counter top(July 2025) kitchen flooring (July 2025) bedroom flooring(July 2025) (id:19720)
Royal LePage Integrity Realty
12620 County Rd 15 Road
Merrickville-Wolford, Ontario
Nature lovers, this one's for you: 36+ acres backing onto Cranberry Lake, perfectly positioned just 10 minutes from Merrickville, 30 minutes from Kemptville and Brockville and just under an hour commute to Ottawa.This property is a ready-made retreat with the heavy lifting already done for you: a private driveway already in place, a drilled well and 200amp service. You'll also find maintained trails, a rustic cabin, and a shed tucked into the trees. The front portion of the land is zoned rural, offering flexibility and potential, while the rear portion is environmentally protected preserving the natural beauty and ensuring your privacy and connection to the land remains undisturbed for years to come. Whether you're dreaming of a weekend escape, future home, or an off-grid playground, this property is a rare find. Buyer to do their due diligence with the township to ensure the land is suitable for their intended use. Please do not walk the property without a Realtor. (id:19720)
RE/MAX Affiliates Realty Ltd.
213 Justin Drive
Beckwith, Ontario
Discover the perfect blend of modern comfort and countryside charm in this gorgeous executive 4-bedroom bungalow on this private treed lot with walkout lower level. Ideally located just a couple of minutes from Carleton Place. This home offers true peace and privacy with the convenience of nearby urban amenities. Step into the spacious foyer and be greeted by soaring 15ft vaulted and cathedral ceilings filled with natural light streaming through the huge elegant arched window. The open design seamlessly connects the living, dining, and kitchen areas, perfect for family or hosting and entertaining. The chefs kitchen boasts tons of counter space, pendant lighting, a breakfast bar, a gas stove, stainless steel appliances, and ample storage. Step out onto your large deck overlooking the massive yard and forest. The ideal spot for morning coffee, evening drinks, or enjoying the tranquil forest views. The inviting living room features a gas fireplace with a stone surround, while hardwood floors, updated lighting, and ceiling fans enhance the homes warmth. The primary bedroom offers a 4-piece ensuite with a corner soaker tub and fantastic tiled & glass shower. Two additional bedrooms, a main bathroom, and main floor laundry/mud room provide space and convenience for the entire family. The massive walk-out basement is bathed in natural light, offering a large finished office/bedroom with glass French doors, a pellet stove for added ambiance, and tons of storage and space for your own touches. The high ceiling of the oversized 23' x 22' double garage is perfect for car enthusiasts or extra storage, complete with automatic openers. The manicured backyard with irrigation system, flower beds, gardens and storage shed offers a serene space to relax and unwind and watch the deer stroll by. Close to all amenities, shopping, restaurants and walking trails, this property is an absolute gem blending comfort, privacy, and convenience. Don't miss your chance to make it yours!! (id:19720)
Exp Realty
#112 - 1435 Morisset Avenue
Ottawa, Ontario
Welcome to 1435 Morisset Ave! This spacious 1-bedroom unit offers modern, hassle-free living in the heart of Carlington. All utilities are included, making it an ideal choice for easy budgeting. Located just off Merivale Rd, you'll enjoy quick access to public transit, grocery stores, shopping, and schools. Perfect for professionals or students, this apartment combines comfort and convenience. The unit just got all new stainless steel appliances, and the stove hood fan will be replaced with a stainless steel one prior to move-in. Schedule your viewing today! (id:19720)
Royal LePage Integrity Realty
70 Appledale Drive
Ottawa, Ontario
Welcome to 70 Appledale Drive, a beautifully renovated end-unit townhome in the heart of Barrhaven, just five minutes from Marketplace. This meticulously redesigned home offers approximately 2,000 sq.ft. of stylish living space, featuring a modern kitchen with sleek quartz countertops, generous cabinetry, and stainless steel appliances, along with renovated bathrooms and new flooring throughout. The fully finished basement provides incredible versatility with a spacious rec room, second kitchen, laundry area, and ample storage ideal for extended family or guests. Enjoy a private, low-maintenance backyard with artificial grass, a deck, and mature plum, cherry, and apple trees a rare urban oasis. Additional highlights include California shutters, a leased HVAC system (2015), kitchen roof (2020), and full roof (2014). The main level boasts an open-concept layout perfect for entertaining, a den/home office (or potential fourth bedroom), and a convenient powder room, while upstairs offers a spacious primary suite with walk-in closet and ensuite, three additional bedrooms, and a full bathroom. All appliances are included. Steps from top-rated schools, parks, shopping, transit, and right across from Metro on Strandherd the perfect blend of comfort, style, and convenience awaits you here! (id:19720)
The Agency Ottawa
2150 8th Line Road
Ottawa, Ontario
Discover the perfect blend of rural charm & city convenience with this beautiful 3+2 bedroom & 2 full bathroom Split-level home, nestled on a private 0.39 lot with no rear neighbours in the cozy community of Metcalfe. The spacious foyer welcomes you into the home w/ garage & rear deck access for entertaining. The living & dining areas are bathed in natural light from large windows & high ceilings, creating a warm & inviting atmosphere. The open concept kitchen boasts ample counter space featuring an island for all entertaining needs & loads of storage. Cozy & functional lower level has a fully finished basement complimenting a spacious rec room complete with a Propane fireplace. Flowing into two generously sized bedrooms, an expansive laundry room, opt for one of the bedrooms as an office or gym space, while a storage/workshop room ensures plenty of room for organization. Having no rear neighbours provides unmatched privacy, making it the perfect spot to relax or entertain the whole family. Enjoy summer bbqs on the deck or bonfires while tons of accessible amenities are nearby w/ golf courses, schools, restaurants, and 25 minutes from Ottawa Core. A/C 2012, Roof 2016, Septic pumped 2025, 200 Amps Electrical Panel. 24 hours irrevocable as per Form 244. (id:19720)
Royal LePage Team Realty
8108 Victoria Street
Ottawa, Ontario
Welcome to 8108 Victoria Street a fully renovated modern contemporary farmhouse bungalow offering 2 beds, 1 bath on a tranquil 149 x 99 ft lot. Nestled in the heart of Metcalfe walking distance to multiple schools, parks, & community events/markets. The meticulously maintained lot compliments a detached 1.5 insulated car garage/workshop, pond, extra storage for a boat or seating area, private rear deck complete w/ an integrated natural gas fireplace & pergola. Inside, nearly every inch of the main floor has been refreshed, including updated flooring, a cozy 3-sided natural gas fireplace, & new heat pump system to keep you comfortable year-round. Functional Chef Kitchen w/ SS appliance & loads of storage, the living spaces feel open & inviting, with easy flow for daily life or hosting friends. The exterior's curb appeal shines thanks to brand-new siding, doors, roof & the list keeps going. The unfinished basement offers loads of potential, whether you need storage now or dream of future finishing for an extra Rec/family area. This home has lots to offer while being in a community that feels like home, this home is turn-key with room to grow, just bring your own touch & settle in. Roof 2016, Heatpump/AC 2024, Furnace 2019, New siding 2024 (extra siding left over for garage), New Flooring 2023, Heated Bathroom Floors, Natural Gas fireplace integrated in rear deck 20222, Deck/Pergola 2020, 100 Amp panel w/ a 30 Amp Pony Panel in the garage. Attic Insulated w/ R-60 2023. Plastic tank, location under the rear deck. 48 Hours Irrevocable on all offers as per Form 244 Open house Sunday August 3rd 2-4 pm (id:19720)
Royal LePage Team Realty
5329 Bank Street
Ottawa, Ontario
Unlock the potential of this prime development opportunity located just minutes from the Rideau Carleton Raceway. This centrally located property offers unmatched versatility, whether youre looking to develop a high-traffic commercial venture or a custom residential project. Set on an oversized lot, the space allows for a variety of layouts and configurations, giving you the flexibility to bring your vision to life.Conveniently positioned close to the Ottawa International Airport, South Keys Shopping Centre, and major transit routes, this property is a rare gem with incredible future value. With high visibility, easy access, and proximity to a range of amenities, this is your chance to invest in a location that offers both immediate appeal and long-term growth. Dont miss out on this exceptional opportunitycontact us today to learn more. (id:19720)
Power Marketing Real Estate Inc.
203 Mcgill Road
North Grenville, Ontario
Welcome to 203 McGill Road! A beautifully designed 5-bedroom bungalow offering over 2,300 sq ft of finished living space on just over 1.5 acres, located minutes from Kemptville. Built in 2016, this certified Energy Star home combines thoughtful upgrades, spacious living, and an incredible backyard oasis. The open-concept main level features hardwood flooring, a bright and functional kitchen, and a living and dining area perfect for family life and entertaining. The primary suite includes a large walk-in closet, ensuite with soaker tub, and a walk-out to your private deck and pool. Two other spacious bedrooms and full bath complete the main level. Downstairs, the fully finished basement offers even more space with a large rec room, two large bedrooms, a 3-piece bath, and a home office with built-in shelving. The real showstopper? The backyard. Over $150K has been invested into creating a private outdoor retreat featuring an inground pool, 7-person Arctic Spa hot tub, custom deck, gazebo, multiple sheds, and beautifully landscaped grounds with several perennial gardens - ideal for summer relaxation and entertaining. The entire lot is enclosed with an underground, invisible dog fence, and the garage is equipped with a 220V charger for an electric vehicle. They really thought of it all! Enjoy the peace of country living with the convenience of being just minutes from shops, schools, and Highway 416. This is the total package space, style, and your very own backyard resort. (id:19720)
Sutton Group - Ottawa Realty
250 Sandridge Road
Ottawa, Ontario
Situated in prestigious Rockcliffe Park, this stately home seamlessly blends classic architecture with modern sophistication. Set on an elevated lot, its brick facade and covered portico create an impressive entry, with a tiered stone staircase enhancing the grandeur. Inside, natural light fills the soaring foyer with rich hardwood floors throughout. The formal living room is enhanced with a floor-to-ceiling double sided gas fireplace that opens into the dining area. The heart of the home is the chefs kitchen with a vast marble island and premium appliances. A spacious family room and office/library complete the main floor. Upstairs, the primary suite boasts stunning views with a spa-like ensuite. Three additional bedrooms include en-suites, and a spacious laundry room adds convenience. The finished lower level offers a home theater, gym space, and ample storage. The backyards stone patio creates the perfect outdoor retreat. Minutes from downtown, this rare find is move-in ready, luxurious, and private in an unbeatable location. This is a must see in Rockcliffe Park! (id:19720)
Royal LePage Team Realty
545 Richmond Road
Beckwith, Ontario
A tranquil 5+ acres on a paved road that is truly one of a kind. Featuring a custom bungalow with steel roof, Generac system installed for piece of mind living, fenced portion of rear yard for family pets, walking trails, large outbuilding(with concrete floor) smaller square log building, family room with wood burning stove, and so so MUCH more (id:19720)
Royal LePage Team Realty
308 Manor Avenue
Ottawa, Ontario
At the corner of Park and Manor in prestigious Rockcliffe Park, this exceptional home fuses modern comforts with timeless elegance. Sitting proudly on a coveted corner lot, manicured hedges, mature trees, and Tudor Revival charm create a striking first impression. A circular drive, side carport, and understated landscaping set the stage for refined living. Inside, heritage details shine plaster cove ceilings, tall baseboards, and oak staircases blend with thoughtful updates. A main-floor den offers quiet productivity; the formal living room impresses with a granite-clad gas fireplace and custom cherry cabinetry. The open kitchen and dining area wow with teal cabinetry, quartz surfaces and coffered ceilings an entertainers dream with access to a covered cedar deck and expansive yard. Upstairs, three generous bedrooms, second-floor laundry, and a stunning primary suite with garden views, vaulted ceilings, and spa-like ensuite deliver luxury and calm. Two charming third-floor bedrooms with a full bath make perfect guest or play spaces. A finished lower level offers flexible recreation space, a gym zone, and a second entrance. Walking distance to top schools and minutes to down town this Rockcliffe gem is ready for family life at its finest. (id:19720)
Royal LePage Team Realty
981 Lola Street E
Ottawa, Ontario
Beautyful renovated from top to bottom, 2 Bed room 1 Bath room Mainfloor-Unit appartment aprx. 1200 sqft. close to Downtown Ottawa...in unit-Laundry, 5 Quality Applainces, Storage shed. Very bright and sunny. Sound proofed with high Ceiling. Seperate Enterance. No Carpets. Heat,water & 1Car parking included, $2560.00 +Utilitys ( $70 for hydro & 70$ for heat are coverd by Landlord) ... Please no Students, Roommates, Pets or Smokers! Walking distance to Shopping, Buses and the Rideau River. Come and you will be immpressed from this spacious Appartment..Please give 24hrs notice ** This is a linked property.** (id:19720)
RE/MAX Delta Realty
557 Flagstaff Drive
Ottawa, Ontario
This 2 years old popular " Fir" model townhouse Located in the sought after Half Moon Bay, well maintained, features 9' ceiling, hardwood flooring throughout the whole house, including the stairs. Open concept great room and kitchen with stainless steel appliances. More than $60k on upgrades, not limited to quartz countertop in the kitchen and bathrooms, pot light and walk-in shower with glass and elegant light fixtures.. Upstairs, the primary bedroom has a spa-style ensuite with a big walk-in closet, two good size bedrooms with a full bathroom. Lots of storage in the basement as well. Located just minutes from top-rated schools, scenic parks, Costco, and Highway 416 and walking distance to both of the upcoming plazas (Food Basics & one on Flagstaff). Move in and enjoy! (id:19720)
Details Realty Inc.
202 Monterey Drive
Ottawa, Ontario
Welcome to this beautifully updated 3-bed, 3-bath townhome with no front neighbours and a peaceful park view. Located in the sought-after community of Leslie Park, this turnkey home is perfect for families, first-time buyers, or investors. The open-concept main level features gleaming hardwood floors, a bright, modern kitchen with ample cabinetry, stainless steel appliances, and an oversized peninsula island. The spacious living and dining areas open to a private terrace, ideal for summer hangouts. Upstairs, you'll find three generously-sized bedrooms with brand new flooring, including a primary with a 3-piece ensuite and double closets. The lower level offers a versatile rec room or office space with corner gas fireplace, laundry, a third full bathroom, and direct access to underground parking - no more scraping ice in winter! Additional updates include fresh paint throughout and brand-new flooring in the lower and second level. Truly turnkey! The well-managed association offers peace of mind with a monthly fee that takes care of many time-consuming homeowner tasks - including lawn care, snow removal, exterior maintenance (including the back terrace), eavestrough and garage cleaning, and roof upkeep. Enjoy a truly low-maintenance lifestyle and spend more time doing what you love, while the essentials are looked after for you. Enjoy being minutes from HWY 416/417, Queensway Carleton Hospital, Algonquin College, DND, Bayshore Shopping Centre, NCC trails, Bruce Pit, and excellent schools. A rare blend of location, value, and comfort - this home is truly move-in ready! (id:19720)
Digi Brokerage
232-234 Hannah Street
Ottawa, Ontario
Ready to go! Fully renovated legal duplex on a 39x100 ft lot with a STRONG CAP RATE! Gross Operating Income of $85,080/year. Unit 1: 3 bed/1 bath rented at $2,300/month (tenant pays hydro). Unit 2: 6 bed/3 bath rented at $4,790/month (all inclusive). High-end finishes throughout with individual room-controlled heating. Large rear parking area adds value. BONUS: Extremely rare land assembly potential, R4UA-c zoning, and with 242, 244, 250, 256 & 258 Hannah Street also for sale. Own the block, collect the income, and control the future. Great upside in an evolving neighbourhood. (id:19720)
Royal LePage Team Realty
244 Hannah Street
Ottawa, Ontario
Fantastic Investment opportunity with a STRONG CAP RATE! Legal duplex on a large 50x100 ft lot with R4UA-c zoning. Strong rental income with Gross Operating Income of $59,100/year. Unit 1: 3 bed/1 bath rented at $1,925/month (plus hydro). Unit 2: 4 bed/4 bath rented at $3,000/month (all inclusive). Endless flexibility to rent, renovate, or redevelop. Rare land assembly potential with neighbouring 250, 256, and 258 Hannah also available, combine for total lot size of 180x100 ft -- (18000 Sq.Ft. ). Own the block, collect the income, and control the future. Great upside in an evolving neighbourhood. (id:19720)
Royal LePage Team Realty
33 Old Orchard Lane
Mcnab/braeside, Ontario
Welcome to 33 Old Orchard Lane in highly sought after Old Orchard Estates!With warm wood siding that radiates rustic charm,this home blends beautifully into its natural setting overlooking the Dochart Creek.Inside you'll find spacious rooms throughout,perfect for comfortable living & entertaining.The main flr impresses with soaring cathedral ceilings,adding an airy & open feel to the heart of the home.A generous dining rm offers plenty of space for guests who can relax after dinner in the formal living rm.A main floor bedrm with full ensuite bath can be used as the primary or a granny or guest suite! 4 season sun room leads to a deck & the pool area bringing the outdoors in all year round!Cozy up in the family rm with corner gas fireplace...a gathering place next to the kitchen which offers lots of cupboards & counter space & includes appliances.Convenient main flr laundry/mud rm leads out to the pool with access to a 2 piece bath.Large primary bedrm with ensuite & lot's of closet space.Bedrooms 3 & 4 are a good size.Main bath on the second level with acrylic tub surround.Families will love the large rec rm with cozy natural gas stove & bar.....a great place to watch Hockey Night in Canada!An extra room with 2 closets, currently used as a work room could be a 5th bedroom.Extra plumbing & sinks in a small basemt rm could convert to a 2nd kitchen = potential for a secondary suite.Large private yard with majestic pine trees & beautiful landscaping.A large L-shaped pool has a new liner and is ready for family fun! Family fun continues at the end of Sunshine Lane where the owners of this subdivision share a large waterfront lot on the Ottawa River complete with sandy beach.A pool & a beach....the best of both worlds !Just on the edge of town & an easy 35 minute commute to Kanata.Enjoy all the amenities of Arnprior.....movie theatre,shopping,great restaurants,parks,beach,Nick Smith Centre,museum & a highly accredited hospital! (id:19720)
RE/MAX Absolute Realty Inc.
39 Clonfadda Terrace
Ottawa, Ontario
Welcome to 39 Clonfadda Terrace, a beautifully upgraded 4 bed, 4 bath home located in one of Barrhaven's most desirable neighborhoods, nestled on a quiet street with no sidewalk and an extra-deep driveway. Enjoy professionally landscaped front and backyards with a paved side passage to the backyard. Inside, you'll find oak hardwood flooring throughout the main and upper level, no carpet, pot lights on the main floor, and a striking oak staircase. The home offers a bright living room, formal dining area, and a spacious family room perfect for everyday living and entertaining. The chefs kitchen features extended cabinetry, stone countertops, under-cabinet lighting and high-quality appliances that elevate the space. Upstairs offers four generous bedrooms, including two ensuites, and laundry on the second floor. For added security and convenience, the home comes with a wired surveillance system with three outdoor cameras already installed. North-facing home with sun in the backyard throughout the day. Located close to top-rated schools and parks, this home is the perfect blend of comfort and elegance! Don't miss the chance to make it yours (id:19720)
Exp Realty
169 Sorento Street
Ottawa, Ontario
END UNIT!! Absolutely Gorgeous home in Barrhaven with loads of Builder Upgrades. Minto Manhattan model (approx. 1867 sq ft). Main level open concept Living-Dining rooms, Eat-in Chef's Kitchen with Quartz countertops, backsplash, upgraded cabinetry and Stainless steel appliances , Patio Doors to Oversized Deck, Powder room and inside access to Garage. Curved winding staircase brings you to a bright and spacious upper level featuring Large master bedroom with a 4 piece ensuite, 2 more well sized bedrooms and Full Bath. Lower level is Builder Finished with Large Family Room with Fireplace and Storage room. Exterior features Interlock driveway making it a double driveway. Private driveway that is not shared with the neighbours. Backyard has Oversized deck, Fully Fenced and Mature trees/landscaping. Located walking distance to transit, restaurants, shopping etc..! Hurry in on this one as it won't last long. 24hr Irrevocable on all offers. (id:19720)
Exp Realty
104 Ryan Reynolds Way
Ottawa, Ontario
Step into this beautifully designed brand-new townhouse located in one of Orleans fastest-growing neighborhoods. Built for modern living, this home offers a bright, open-concept layout filled with natural light thanks to oversized windows.The kitchen is both stylish and functional, featuring quartz countertops, and sleek stainless steel appliances perfect for entertaining or enjoying cozy family meals.With 4 bedrooms, including a fully finished basement with its own bedroom and full bathroom, theres room for everyone. Two of the bedrooms come with private deck/patio accessperfect for your morning coffee or a quiet evening wind-down. Upstairs bedrooms offer ample closet space, and smart home features like smart switches and a keyless entry system add everyday convenience.And the location? Its unbeatable. You're just a short walk from Walmart, Superstore, Home Depot, and popular dining spots like Chipotle. Plus, youre close to gyms, parks, schools, public transit, and all the shops on Innes Road.This isnt just a homeits a lifestyle upgrade. Dont miss your chance to make it yours. (id:19720)
Exp Realty
79 George Street
Lanark Highlands, Ontario
Welcome to 79 George Street, the former home of the well-loved "Lanark Landing" restaurant, now offering a rare and flexible opportunity in the heart of Lanark Village. Zoned General Commercial, this property can be used as residential, commercial, or a combination of both, making it ideal for first-time buyers, downsizers, investors, or entrepreneurs looking to bring their vision to life. Recent updates include a brand new front entrance door and windows installed in 2025. Select rooms have been upgraded with new insulation and drywall, and the entire property benefits from all-new plumbing completed between 2024 and 2025. With these modern improvements already taken care of, the hard work is done allowing you to move in or get to work with confidence.The property sits just steps away from the local fire station, which may contribute to more favourable insurance rates. Lanark Village itself offers a public school, a Catholic school, a golf course, and a public boat launch to the beautiful Clyde River, all within close proximity. Located just 15 minutes from Perth, 35 minutes from Calabogie, and approximately 1 hour and 10 minutes to Ottawa, this is rural living with easy access to major centres. In a rare situation we have listed UNDER a 2022 professional appraisal, this is your chance to own a piece of Lanark's history and future. The General Commercial zoning allows for a wide range of permitted uses including a retail shop, restaurant, café, office space, day nursery, or even a bar the possibilities are truly endless. Come and take a look and picture your vision come alive! Floor plans will be uploaded shortly to pictures. (id:19720)
RE/MAX Affiliates Realty Ltd.
24163 Highway 7 Highway
Frontenac, Ontario
Welcome to your private off-grid escape! Nestled on over 8 acres of stunning Canadian Shield landscape, this one-of-a-kind custom-built antique log cabin (circa 1977) offers charm, character, and tranquility in every direction. Surrounded by untouched forest, exposed rock outcroppings, and a peaceful creek, the property has been thoughtfully updated with new windows (2024), fresh chinking and staining (2024/2025), and regraded laneway access (2025) to enhance both comfort and accessibility. The cozy cabin features a wood stove as the primary heat source, with a propane wall unit as backup, and a charming loft that makes for an ideal bedroom hideaway. The metal roof is perfect for enjoying the soothing sound of rain on quiet nights. Outside, vibrant perennial flower beds invite you to relax and enjoy natures rhythm all summer long. A separate bunkie includes a partially finished 3-piece washroom and storage with a shower, sink and compost toilet, adding flexibility for guests or future expansion. While the property runs off a generator, hydro is available at the end of the driveway for those looking to connect to the grid. Water is currently brought in using barrels, and the cabin operates fully off-grid with rustic comfort. Explore cleared walking trails through soft and hardwood mixed forest, take in the scenic shield views, or unwind beside the creek its all yours to enjoy. With a legal entrance off Highway 7 this property is both secluded and accessible. Whether you're looking for a seasonal getaway, a retreat to unplug, looking to fully winter and go off-grid or just having a truly special place to call your own, this is a rare opportunity to own a piece of natural beauty with all the groundwork in place. Conveniently situated 10 mins between two Provincial Parks. 2 mins to Sharbot Lake, 20 mins to Perth and 1.5 hours to both Kingston and Ottawa offering you "off-grid" living with amenities close by. **Please do NOT walk the property without appointment** (id:19720)
RE/MAX Affiliates Realty Ltd.
116 Coyote Crescent
Ottawa, Ontario
116 Coyote Crescent - The One You've Been Waiting For. This is the kind of home that just feels right the moment you walk in. Tucked into the heart of Deer Run, one of Stittsville's most-loved neighborhoods, 116 Coyote Crescent is a warm, welcoming 4+1 bedroom home that's been incredibly well cared for - and it shows. Its big enough to grow into, cozy enough to feel like home, and has all the space you need without any wasted corners. Step inside and you're greeted by hardwood floors, tons of natural light, and a layout that actually makes sense. The kitchen is huge - whether you're making pancakes, prepping lunches, or catching up over a glass of wine, it's a space that fits real life. The open living and dining areas flow together perfectly for entertaining or just hanging out after a long day. Need a quiet spot to work or study? The main floor office has you covered. Upstairs, the primary bedroom is a true retreat big, bright, and complete with a walk-in closet and ensuite bath. There are three more bedrooms on this floor (plus a bonus flex room!) so whether its kids, guests, or hobbies, you've got space for it all. The finished basement is the cherry on top: a great rec room, another bedroom and bath, and more storage than you'll know what to do with. Step outside to discover your own private paradise. The backyard is fully fenced and features a stunning in ground pool - a true oasis for summer entertaining, weekend BBQs, and lazy afternoons by the water. And let's talk location: you're tucked into one of Stittsville's most family-friendly neighborhoods walkable, peaceful, and close to top schools, trails, parks, shops, and quick highway access. (id:19720)
RE/MAX Affiliates Realty Ltd.
821 Quartet Avenue
Ottawa, Ontario
Discover your dream home in Riverside South at 821 Quartet Ave, a beautifully crafted Lynwood model by award-winning HN Homes. This spacious middle unit offers over 2,200 sq ft of well-designed living space, including a fully finished lower level ideal for a home office, gym, or media room. The main floor impresses with 9-foot ceilings, large windows that fill the space with natural light, and a modern kitchen featuring quartz countertops, stainless steel appliances, a large island, and generous cabinet storage. Upstairs, the primary bedroom includes a walk-in closet and private ensuite, accompanied by two additional bedrooms, a flexible loft area, and convenient second-floor laundry. Additional highlights include a covered front entry and attached garage. Located in the thriving Riverside South neighborhood, enjoy close access to parks, walking trails, excellent schools, and easy commuting via the Vimy Memorial Bridge and upcoming Limebank LRT station. This is your chance to enjoy sophisticated living in one of Ottawa's most connected and family-oriented communities dont miss it! (id:19720)
Coldwell Banker First Ottawa Realty
43 King Street
Montague, Ontario
Build Your Future at 43 King St, Smiths Falls Fully Serviced Lot in Prime Location--Looking for the right place to bring your dream home or investment property to life? This fully serviced lot in Montague Township (Atironto), right on the edge of Smiths Falls, is ready when you are. With a generous footprint of approximately 60 x 118 feet, this property is equipped with all the essentials to fast-track your build: municipal water and sewer, natural gas, hydro, a driveway already in place, and even an assigned house number.Zoned R1-R2, the lot allows for either a single-family home or a duplex giving you the freedom to build for your family, future tenants, or both. Whether you're planning to break ground on a custom home or develop a smart income-generating property, this is a rare chance to secure a ready-to-go lot in a well-established neighbourhood. Located just minutes from downtown Smiths Falls, with close proximity to schools, the hospital, parks, the Rideau River, VIA Rail, and shopping this spot offers a mix of lifestyle, convenience, and long-term potential.Opportunities like this don't come around often. Book your walk-through today and start building your vision tomorrow. (id:19720)
RE/MAX Affiliates Realty Ltd.
710 Maurice Stead Street
Mississippi Mills, Ontario
Sitting in the prestigious Riverfront Estates Community in charming Almonte, on a quiet side street, this 2018 impeccably maintained ...2+1 bedroom, 3-bathroom Bungalow offers over 2000 sq feet of living space... with a perfect balance of sophistication, comfort, and lifestyle. Inside, a welcoming foyer guides you to your timeless kitchen equipped with Stainless Steel Appliances, and Natural Gas Stove ...Quartz counters and a full walk-in pantry, ... The kitchen Island bridges the open-concept to your living room/dining room and direct access to your ..Personal Deck .... and Automatic Awning ...plus landscape gardens, this will be the ideal summer sit. ...The Primary Bedroom features a Spa-Inspired Ensuite ... and glass walk-in shower, and walk in closet. This level further boasts a.... 2nd Bedroom allowing for flexibility while also complimented by a ....Full Main-Level Bath ... and full-sized MAIN LEVEL LAUNDRY. Downstairs offers more living space, ....including a Third Bedroom, 3rd Full bathroom, and generous great room with ...New Carpeting (Full lower level & stairs-May 2025)plus a large unfinished area ...brimming with potential. Outdoors, enjoy the beauty of a ...Professionally Landscaped yard with ..Sculpted gardens, an entertainment sized DECK and automatic awning for those hot summer days. Out front welcomes you and your guests with a ....Stone Expanded Driveway(2024)and Path and sit-upon front porch. ...The Rain-Sensor Automatic Irrigation System ensures effortless maintenance, and the ...DRIVEWAY was freshly resealed in April 2025, nothing to do out here, and effortless living.. Located a short 1 minute stroll from the ..Riverwalk Trail and the Almonte Community dock, for launching your kayak or sitting on the Mississippi River. This elegant home combines the tranquility of nature with the convenience of ...Nearby Amenities that Almonte has to offer. A truly exceptional opportunity to live in one of Almonte's most desirable neighbourhoods. (id:19720)
Royal LePage Performance Realty
37 Cloverloft Court
Ottawa, Ontario
Welcome to a Raised Bungalow with a legal and professionally built Secondary Dwelling Unit (SDU). Built in Mortgage Helper or Ideal for Extended or Multi-Generational families! Each level is approximately 1,350 square feet with separate entrances and 2 utility rooms (2 furnaces, 2 HRVs, 2 electrical panels, 2 central A/Cs, 2 on-demand hot water heaters). Each unit includes its appliances as listed.***Showings on Friday between 1 and 4 pm only**** Call for viewings*** (id:19720)
Grape Vine Realty Inc.
35 Cloverloft Court
Ottawa, Ontario
High Ranch with a Secondary Dwelling Unit (SDU), professionally built, legal, conforming to zoning and meets fire code. Ideal for Extended or Multi-Generational families! Built in Mortgage Helper! Two independent apartments approximately 1,350 square feet each with separate entries. Basement is 8 ft high, features large windows. Each apartment has its own utility room including: central furnace & A/C, HRV, on-demand hot water heater and 100 amp service electrical panel.Appliances included are: 2 refrigerators, 2 stoves, 2 built-in dishwashers, 2 microwaves, 2 washers, 2 dryers, 1 sump pump with 2 back ups. Irregular Lot Area is 8,173 sqft (id:19720)
Grape Vine Realty Inc.
43 Weslock Way
Ottawa, Ontario
Welcome to 43 Weslock Way where everyday living is elevated by an unbeatable setting in the heart of prestigious Kanata Lakes.This rarely offered 3+1 bedroom, 3 bathroom home is set on an oversized 54 x 125 ft lot with no rear neighbours and unbeatable views of the 13th hole at the Kanata Golf & Country Club. Whether you're hosting summer BBQs or enjoying a quiet morning coffee, the expansive deckcomplete with gas lines for both BBQ and fire pitoffers a private outdoor oasis all year long.Inside, you'll find a thoughtfully designed layout with generous living spaces throughout. The main floor features a formal living room, elegant dining room, and a sun-filled kitchen with an eat-in area overlooking the lush backyard plus an adjacent family room - warm and inviting, with skylights, a gas fireplace, and picturesque views of the golf course beyond. Hardwood floors carry through both the main and second levels. Upstairs, three spacious bedrooms including a serene primary suite with double closets and a beautifully renovated 4-piece ensuite, featuring a stunning standalone tub.The fully finished lower level adds even more flexibility with a large recreation room, home gym space, cold storage, additional bedroom, and plenty of storage. A radon mitigation system adds peace of mind. Enjoy every season with direct access to trails, golf, and winter fun like tobogganing and cross-country skiing right from your backyard. With a double garage, main floor laundry, and a long list of updates, this home offers the space, privacy, and setting you've been waiting for. (id:19720)
Engel & Volkers Ottawa
195 Wall Road
Ottawa, Ontario
A/C, HEAT, HYDRO, WATER & PARKING INCLUDED...Sitting on a large private property with a country vibe just minutes away from all the amenities on Innes Road, including the new Health Hub Montfort Hospital. This lower level (Basement)3 bedroom or 2 bedroom and an office with a private entrance by the garage, which includes electricity, heat and water to the qualified applicant, also property maintenance(lawn care and snow removal included). This rental is quite spacious, with in-suite laundry, large shared backyard, ample storage and parking. The tenant is responsible for cable, internet and telephone. 48 Hour Irrevocable on all offers, landlords are out of province. Property is now vacant easy to show. Rental application, Recent Credit Report from Equifax or TransUnion Credit, letter of employment and photo I.D. required with all offers. (id:19720)
Avenue North Realty Inc.
J - 240 Meilleur Private
Ottawa, Ontario
This beautifully maintained 2-bedroom condo in North Vanier is an ideal opportunity for first-time buyers or savvy investors. Offering 9-ft ceilings, a spacious layout, a recently painted interior, and over 950 sq ft of living space, this home features 2 3-piece baths, in-unit laundry, a walk-in closet in the primary bedroom, and ample storage throughout. Enjoy your morning coffee on the private balcony and the convenience of a dedicated parking spot right at your doorstep. Located steps from Beechwood Village, this pocket of the city is also surrounded by nature, including the Rideau River, McKay Lake, and Caldwell-Carver Conservation Area. Outdoor enthusiasts will love the nearby trails for walking, biking, cross-country skiing, and paddleboarding just across the street. Dog parks, playgrounds, and sugar shacks are all nearby, perfect for both people and pets. You'll also love the walkability to top-rated French schools, daycares, yoga studios, restaurants, bars, and grocery stores like Metro and Loblaws. With easy access to downtown, Train Yards, VIA Rail, and LRT, this prime location is hard to beat. Don't miss this affordable and lifestyle-rich opportunity in one of the most charming neighborhoods! (id:19720)
Century 21 Synergy Realty Inc
374 Trillium Circle
Alfred And Plantagenet, Ontario
Welcome to 374 Trillium, Wendover. A Stunning Modern Gem with No Rear Neighbours! Step into this beautifully upgraded 3-bedroom, 4-bathroom detached home in the heart of family-friendly Wendover. Built just 5 years ago, this property feels like new and boasts elegant hardwood flooring throughout, no carpet anywhere! The bright, open-concept kitchen will impress with its upgraded cabinetry, sleek stone countertops, premium stainless steel appliances, and stylish herringbone backsplash. Flat ceilings, upgraded lighting fixtures, and distinctive wall finishes add warmth and charm throughout the home. Upstairs, you'll find spacious bedrooms, and the primary retreat features a beautifully appointed 5pc ensuite. Downstairs, the fully finished lower level includes a bonus full bathroom, perfect for guests or extended family. Enjoy seamless indoor-outdoor living in your custom Sunspace 3-season sunroom, ideal for entertaining or relaxing bug-free. The fully fenced backyard with no rear neighbours offers exceptional privacy and space to unwind. Move-in ready with major upgrades from top to bottom this one stands out from the rest! Dont miss your chance to call this remarkable home yours. Book your private showing today! Bi-lingual version available, see attachments. (id:19720)
Royal LePage Team Realty
4506 Ste Catherine Street
The Nation, Ontario
Attention Investors, Developers and Handy-people.....this home has incredible potential in the growing community of St Isidore. With 3 bedrooms, 1 bathroom and a great sized backyard, this detached home has an amazing opportunity to make it your own or if you are looking for a project. Hot water tank updated in 2022. Home and property are sold as is. Quick and easy access to the 417 which makes for an convenient commute to the Ottawa area or to Montreal. So much potential!! Don't miss this opportunity. (id:19720)
Royal LePage Team Realty
12009 Highway 15
Montague, Ontario
Conveniently located just north of Smiths Falls, this family home has been extensively upgraded. Sitting on approximately 1.5 acres, this property is sure to stand out with it's brand new 36' x 16' deck to relax and enjoy down time with friends and family. Driving down the surfaced driveway, you are greeted by mature pine trees on your right with ample parking for family & guests. Enjoy tranquility and creativity with your acreage while having the convenience of side door access, patio door access at deck level, as well as access to the home through the garage. The property features numerous upgrades, including brand new stove, fridge, and dishwasher, all new insulated bathroom using blue drywall with overhead moonlight, new flooring, all new ceilings in bedrooms and living room, 16" Pro Pink insulation in attic, new risers on septic, 7' extension on well, brand new natural gas furnace & hot water tank, and more! The third bedroom can be used as a den with it's patio door access to the large rear deck. Book a showing today to appreciate this upgraded bungalow! (id:19720)
Century 21 Synergy Realty Inc.
F - 1032 Beryl Private
Ottawa, Ontario
Back to Green space with NO rear neighbour! Welcome to this move-in-ready, stylish 2-bedroom, 2 full bathroom condo unit in the desirable Riverside South! This home features an open-concept layout, gleaming hardwood floors throughout the living room and dining room. The functional kitchen is a chef's dream, boasting quality granite countertops, upgraded cabinetry, stainless steel appliances, a big island, and a PANTRY, making meal prep effortless. Natural light fills the living areas, enhanced by pot lights throughout. From the living room, step out onto a spacious and private balcony overlooking serene wooded outdoor space, a perfect retreat right at your doorstep. The primary bedroom offers a peaceful sanctuary with a walk-in closet and a 3-piece ensuite bathroom. A generously sized second bedroom is good for a guest or home office. Additional features include an in-suite laundry, ventilation, and the convenience of one dedicated parking spot and ample visitor parking. Ideally located near public and Catholic schools, shopping, dining, the LRT, and the airport, this is the perfect place to call home. (id:19720)
Royal LePage Integrity Realty
108 Old Ship Road
Ottawa, Ontario
This is your opportunity to build your dream home! Live on a beautiful quiet street in the village of Fitzroy Harbour. This lot has great amenities nearby. Walk to fabulous Parks, an incredible Provincial Park, Trails, Fitzroy Beach, Fitzroy Community Centre & Park, Fitzroy Pizza, great schools, and more! With no Rear Neighbours, the Carp River is just behind. Located close to March Rd you are only 20 minutes to Kanata and 10 minutes to Arnprior! This lot has been partially cleared, easy access to hydro and located on a paved road. Please book a showing with a realtor and don't just enter property on your own. 24 hour irrevocable on offers. (id:19720)
Right At Home Realty
221 Cowley Avenue
Ottawa, Ontario
Excellent location in sought after Champlain Park neighbourhood with wonderful neighbours! Classic red brick semi within walking distance to the shops, parks and schools of Wellington Village and Westboro, the LRT at Tunneys Pasture and the river trails system. With 9 foot ceilings on both the main and second floors, original hardwood floors and an updated kitchen with a vaulted dining room addition, this house is bright and warm, the perfect place to call home.Three bedrooms and one bathroom upstairs, the master includes a large built-in closet.The main floor also includes a practical side door entrance with mud room and powder room. Large basement includes laundry, ample storage, and an additional room that can be used as a bedroom or office.The fenced backyard is landscaped with a shed, a great place to relax or dine outdoors in the summer months. Driveway with parking for one car. Available September 1, 2025. (id:19720)
Royal LePage Performance Realty
93 Warrior Street
Ottawa, Ontario
No need to look any further! Welcome to this exceptional Urbandale " Discovery Model" boasting over 2100 sq ft that's loaded with extras that will make your family's life so free and easy. Spacious tiled front entry is combined with a great mud room area and convenient 2pc powder room. Super kitchen has high end stainless steel appliances, quartz counter tops with quartz side panel ( waterfall style ) power hood fan, a rare walk in pantry and built in microwave. Neutral hardwood flooring on the main level, expansive primary bedroom with oversized windows, luxurious ensuite bath has an oversized shower stall that's 5 feet long, quartz counters while the upper level bath also has quartz counters. No more lugging laundry to the basement as its located in the bedroom level for convenience. The recreation room is massive with an extra large window, 4 pc bathroom with an added door leading to the recreation room, also with quartz counters. Lots of storage space in the basement as well. Lovely fully fenced backyard has a pressure treated deck and a 12' X 10' gazebo. The asphalt/interlock driveway has been widened so you can park 2 cars side by side so 3 cars including the garage can be accommodated. In the garage is a professionally installed Tesla Level 2 EV charger for seamless vehicle charging. This fabulous home is a short walk to parks, OC Transpo # 163 at the corner of Abbot and Triangle and located in a family oriented neighbourhood. Shows like a model home! (id:19720)
Royal LePage Team Realty
16 Nettle Crescent
Ottawa, Ontario
Step into this stunning, END-UNIT townhome that perfectly blends modern design and luxury living. With its open-concept layout, this home invites you in with an inviting foyer that flows seamlessly into the expansive living area, bathed in natural light and featuring a cozy gas fireplace. Perfect for both relaxing and entertaining. The spacious dining room and bright breakfast area are alongside a contemporary kitchen that truly anchors the main floor. Tailored for the culinary enthusiast, the kitchen boasts ample cabinet space, a pantry, soft-close cabinetry, stylish pot lights, and a large island complete with a breakfast bar, ideal for casual dining or morning coffee. As you ascend to the second level, you'll be greeted by a sizable primary bedroom, which includes a luxurious walk-in closet, Extra Linen Closet and a private ensuite bathroom. Two additional generously sized bedrooms and a well-appointed main bath provide comfort and convenience for family and guests alike. The basement offers a bright and airy recreational or family room, providing a versatile space for relaxation or play, alongside plenty of storage options. Highlighted features throughout the home include elegant hardwood floors and 9-foot ceilings on the main level, quartz countertops, and modern finishes/features that enhance its contemporary appeal. Outdoor living is made enjoyable with a natural gas BBQ hookup in the backyard, perfect for summer gatherings. Enjoy the convenience of a dedicated 2-car parking driveway, separated from neighbors on both sides + 1 Garage parking! No more worrying about dings or damage to your vehicles! This exceptional townhome is situated in a prime location close to parks, natural trails, shopping, public transit, and schools. Don't miss your opportunity to own this beautiful End Unit Townhome in Findlay Creek. Call to Schedule your showing today! (id:19720)
Right At Home Realty
1101 - 101 Queen Street
Ottawa, Ontario
Elegant design and exceptional lifestyle at reResidences! Beautiful, bright one Bedroom PLUS Den, Balcony, and Underground Parking. Desirable 682 sq ft quiet corner unit, with convenient access to the twelfth floor SkyLounge - a welcoming place to relax and enjoy a fabulous view of Parliament Hill. Enjoy quality finishings including pristine white cabinetry, stainless steel appliances, hardwood floors, and a relaxing rainfall showerhead in the luxurious bathroom. Concierge services and superb amenities: Boardroom; Fitness Centre; Games Room with Private Lounge; Sauna; and spacious Theatre with massage chairs. Exceptional walkability -- enjoy a leisurely walk to neighbourhood restaurants, theatres, & waterfront parks. The perfect place to call home! (id:19720)
Coldwell Banker First Ottawa Realty
F - 1032 Beryl Private
Ottawa, Ontario
Back to Green space with NO rear neighbor! Welcome to this stylish 2-bedroom 2 full bathroom condo unit in the desirable Riverside South! This home features an open-concept layout, gleaming hardwood floors throughout the living room and dining room. The functional kitchen is a chef's dream, boasting quality granite countertops, upgraded cabinetry, stainless steel appliances, a big island, and a PANTRY, making meal prep effortless. Natural light fills the living areas, enhanced by pot lights throughout. From the living room, step out onto a spacious and private balcony overlooking serene wooded outdoor space, a perfect retreat right at your doorstep. The primary bedroom offers a peaceful sanctuary with a WAL-IN closet and a 3-piece ENSTUIE bathroom. A generously sized second bedroom is good for a guest or home office. Additional features include an in-suite laundry, ventilation, and the convenience of one dedicated parking spot and ample visitor parking. Ideally located near public and Catholic schools, shopping, dining, the LRT, and the airport, this is the perfect place to call home. (id:19720)
Royal LePage Integrity Realty
167 Mafeking Avenue
Ottawa, Ontario
Welcome to 167 Mafeking Avenue in the heart of Manor Park! This charming 3-bedroom bungalow offers a truly unique setting, backing onto the RCMP grounds where you just might find horses strolling up to your fence! With no neighbours on the left side, this home provides an exceptional level of privacy and tranquility. Step inside to find a functional kitchen with an eat-in area, perfect for casual meals. The open-concept living and dining space is bright and inviting, offering direct access to a large deck overlooking the RCMP grounds, an ideal spot for morning coffee or summer gatherings. The main level also features three spacious bedrooms and a 4-piece bathroom. Pristine hardwood floors lie beneath the carpet (as seen in the primary bedroom), giving you the option of a classic hardwood look throughout. Downstairs, the versatile lower level is ready for your personal touch. Whether you envision a recreation room, home office, gym, or workshop, theres plenty of space to make it your own. This level also includes ample storage, a 3-piece bathroom, and a dedicated laundry area for added convenience. Don't miss out on this one-of-a-kind opportunity to live in a peaceful and picturesque location. Visit www.nickfundytus.ca for more information! This special home wont last long, schedule your viewing today! (id:19720)
Royal LePage Performance Realty
15 Rutherford Crescent S
Ottawa, Ontario
Here's an outstanding 2460 Sq. Ft. Beaverbrook home in one of Kanata's most Iconic locations. Sitting on a 120' deep lot in an established neighborhood, that is over 7800 Sq. Ft. in size, in a tranquil location with mature trees. This home has a Centre Hall plan with great flow, and a main floor Den. It features HUGE room and four beautiful extra large Bedrooms. Ready to move-in - Upgrades include flooring and Carpeting (23), Central Air and Paint (23), and a premium Alarm System (fully wired & Pet friendly). Backyard has a South-Western exposure with lots of sunshine, or enjoy working from home on a covered patio. Incredible location, seconds to shopping and transit. and Ottawa's top rated Schools!!!!! Remember it's all about size - Large private Lot - Large Driveway - Large Rooms and an Amazing Location!!! (id:19720)
Greater Ottawa Realty Inc.
A - 452 Via Verona Avenue
Ottawa, Ontario
Well-maintained 2-bedroom stacked townhome built by award-winning Campanale Homes, ideally located in the heart of Barrhaven. This bright, open-concept unit features hardwood flooring on the main level, stainless steel appliances in kitchen, island with eat-in bar, and large private balcony. Includes 1.5 baths, in-unit laundry, central A/C and heating, and one parking space plus ample visitor parking. Steps to Longfields Station, schools, parks, and shopping. Available July 1st. Rent: $2,300/month + utilities. No smokers. Rental application, credit check, proof of income/employment, references, and tenant insurance required. Minimum 1-year lease. Photos from prior to tenant moving/tenant has vacated. (id:19720)
Innovation Realty Ltd.
141 Crerar Avenue
Ottawa, Ontario
Welcome to 141 Crerar Avenue, a charming 2 bedroom, 1 bathroom bungalow in Ottawa's vibrant Carlington neighbourhood. This home is situated on a large lot and offers a detached oversized single car garage - a rare find! Inside features hardwood flooring, a bright living/dining room, an updated eat-in kitchen with sleek stainless steel appliances, and a separate entrance leading to the backyard and basement. The spacious finished basement offers endless possibilities from a cozy family room to a home office, or potential to add a 3rd bedroom. Step outside to your backyard retreat, complete with a covered deck that's perfect for relaxing or entertaining. The oversized single car garage, complete with a skylight, offers great natural light and is ideal for a workshop or extra storage. Plus, the separate outdoor shed provides even more space for tools, seasonal items, or hobbies. Just steps away from scenic walking and bike paths, the Experimental Farm, schools, amenities, transit, and the Civic Hospital - this location has it all! (id:19720)
Engel & Volkers Ottawa
76 Clarkson Crescent W
Ottawa, Ontario
MOVE IN AND DO NOTHING!!!! Because its all new!!!! Flooring, Closet doors, Baseboards, Interior doors, Hardware and light fixtures - AND A KITCHEN TO DIE FOR !!!! All mechanical has been checked and in top order - All appliances are new or recently serviced.... just enjoy for years to come..... 5 Star location, walk to EVERYTHING - including all the best schools!!!! Great Floor plan with complete with large rooms, Garage, amazing closet space - and an ENSUITE bathroom!!! Quiet cul - de sac location , and enjoy a the nicest private spot in the Condo, Shaded and cool in the summer - with an amazing private garden to the back .... Walk through and know its yours!!!! (id:19720)
Greater Ottawa Realty Inc.
270 Pembina Private
Ottawa, Ontario
A stunning condo nestled in the heart of the sought after community Riverside South. Welcome to 270 Pembina Pvt. This bright and modern unit features floor-to-ceiling windows, cathedral ceilings, sleek contemporary design, and an open loft , showcasing a spacious layout perfect for comfortable living and entertaining.You will love the beautiful custom millwork, the private ensuite bathroom, two beautiful terraces and the abundance of natural light throughout. Conveniently located within walking distance to the LRT and all major amenities, this condo offers both maintenance free living, style and convenience in one unbeatable location close to schools and parks. Dont miss your chance to call this incredible space home! (id:19720)
Royal LePage Team Realty




