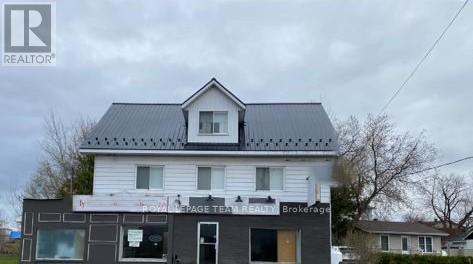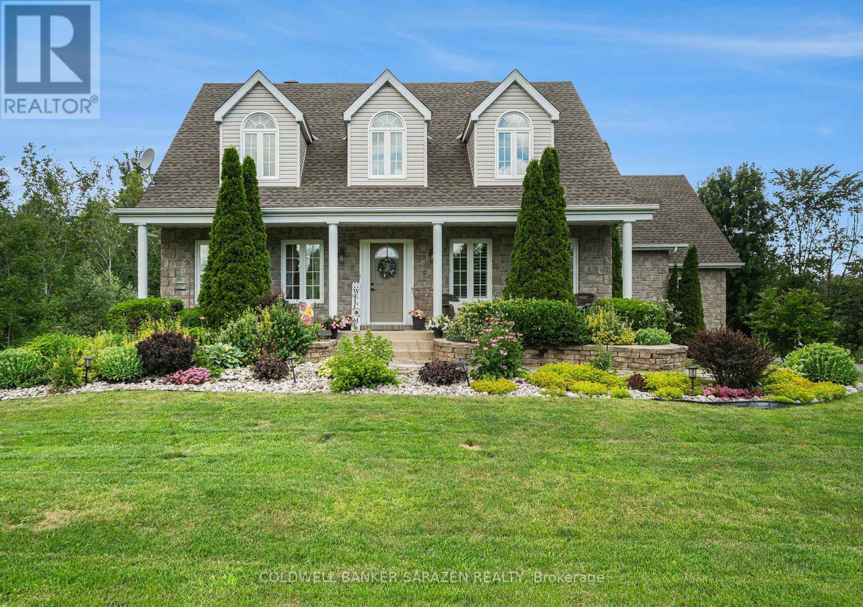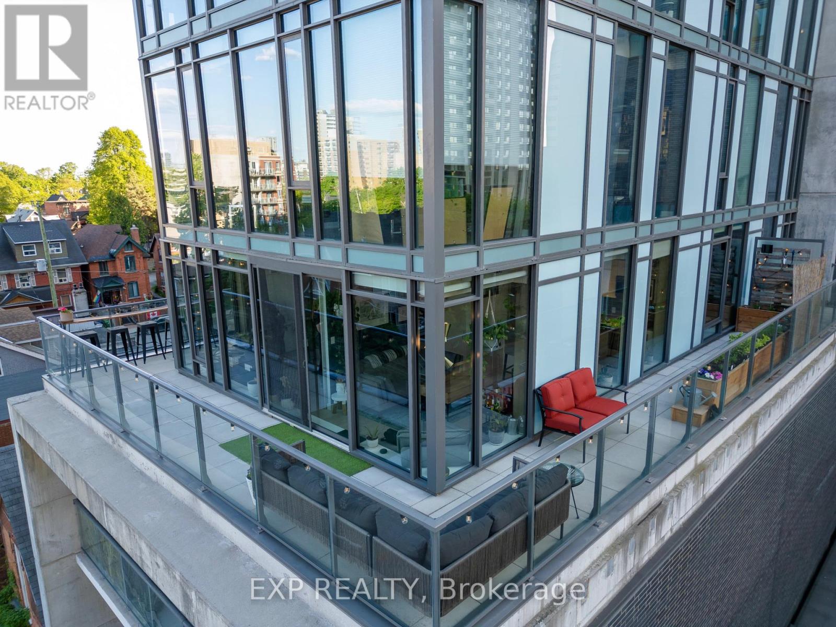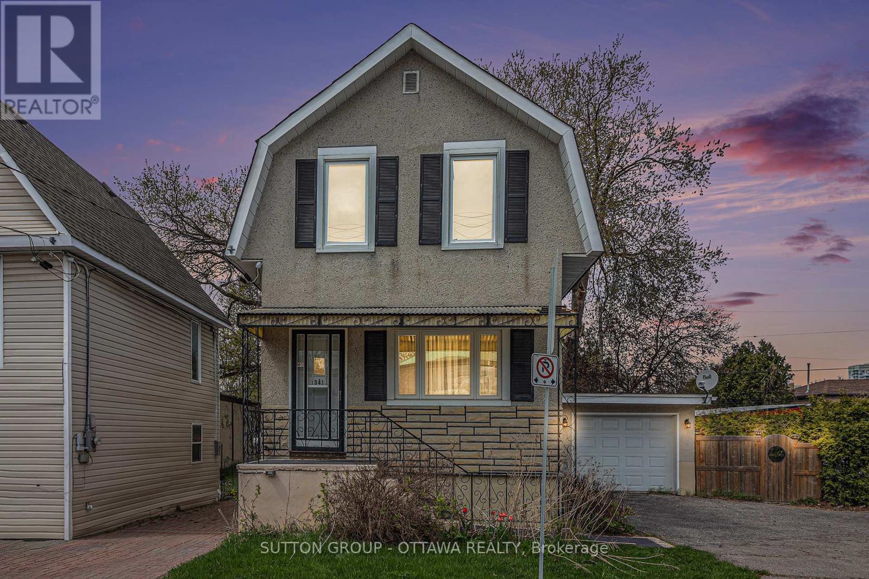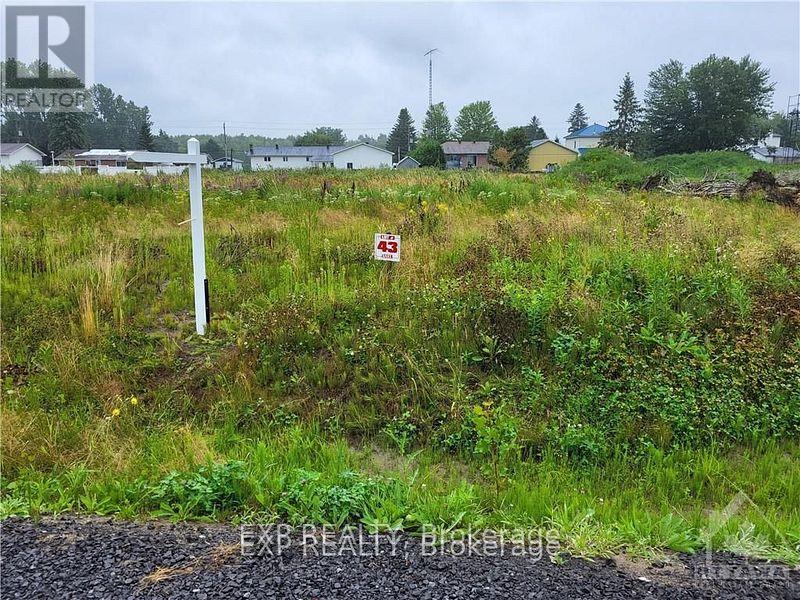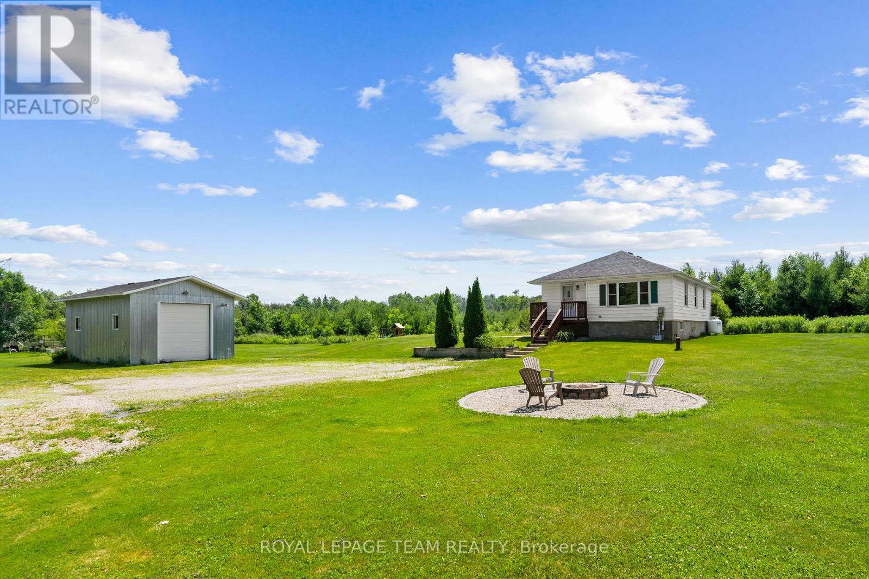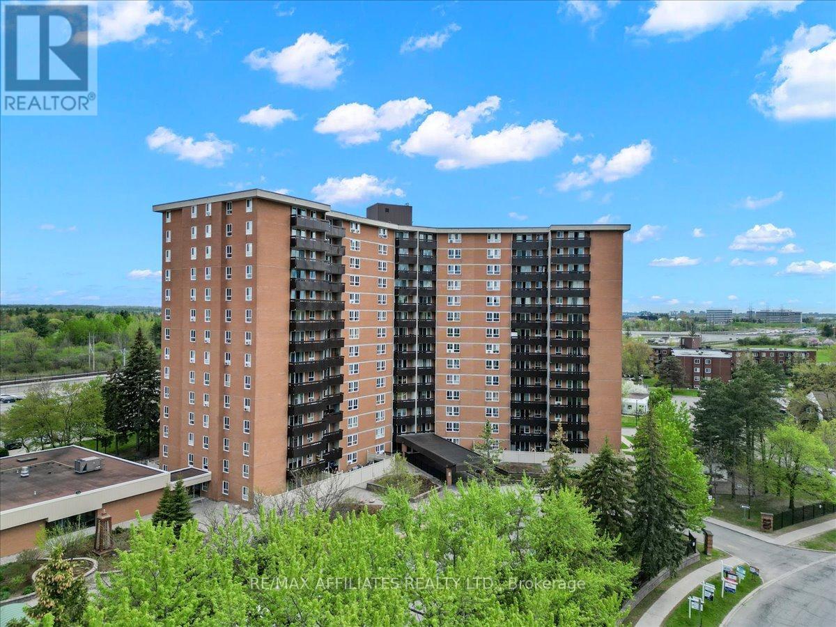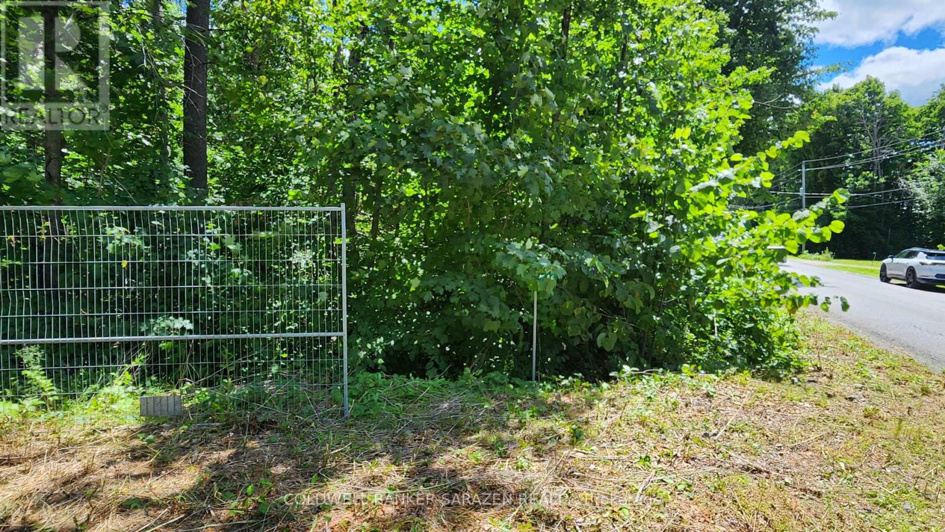Ottawa Listings
2 Mohns Avenue
Petawawa, Ontario
Don't miss this prime location and incredible opportunity to own a mixed-use building with land in the heart of Petawawa. This property features retail/shops on the main level and residential apartments above, offering immediate income potential and endless possibilities for redevelopment or expansion. Whether you're an investor, entrepreneur, or developer, this versatile property is a must-see. High visibility, strong foot traffic, and a growing community make this location perfect for long-term value and growth. Act fast opportunities like this don't come often! (id:19720)
Royal LePage Team Realty
8289 Rodney Farm Drive
Ottawa, Ontario
Welcome to the tranquil well established neighbourhood of Maple Ridge Estates in Metcalfe. This custom built 2,478 sqft (incl basement) two storey home is the perfect country escape from the bustling city and sits on 2.66 acres with no rear neighbours. Enter into a bright and welcoming open living space with 17ft cathedral ceilings and a stone floor to ceiling propane fireplace. The gourmet kitchen is a standout, boasting sleek quartz countertops, modern cabinetry, 8 ft island, SS, appliances, and stylish backsplash, all bathed in natural light. Adjacent to the kitchen, elegant dining space perfect for family meals and overlooking the sprawling backyard oasis. Not to mention the spacious main level master bedroom with a large walk-in closet and a luxurious full ensuite. The mudroom completes the main floor with plenty of storage and access to the 2 car attached garage and fenced pool area. Overlooking the main level, the upstairs offers a secondary primary bedroom and two well-sized bedrooms, each with abundant closet space and a shared 4pc bathroom. The basement features a wide rec/family area, another bedroom, 3pc bathroom and an ample utility room for storage, mechanical, and laundry. Outside, the backyard features lush gardens, a refreshing 18x36 ft saltwater inground pool, and a generous wood deck with a covered cedar gazebo, ideal for summer leisure and outdoor entertaining. Updates include: Furnace, Hot Water Tank, Well Pressure Tank, Pool Upgrades, Kitchen, and more. Inclusions: Covered Gazebo, 12x16 Shed, Lawn Tractor, TV and wall mount in living room, Pool equipment, Furnace, Fridge, Stove, Washer, Dryer, Oven, Dishwasher, & Microwave. Don't miss this opportunity, reach out and book today! (id:19720)
Coldwell Banker Sarazen Realty
516 - 224 Lyon Street N
Ottawa, Ontario
Live in one of the most unique and impressive outdoor spaces in all of Centretown! Situated in the prestigious Gotham building, this Glasshouse unit isn't just a rare find, it is the only one of its type. Floor to ceiling windows flood the space with natural light and highlight the white-washed hardwood flooring and exposed concrete. Live well with a stylish kitchen that features a gas stove and quartz counters, plus a deluxe bathroom with a stand up shower and separate soaker tub. But the pièce de résistance is a mind-blowing wrap around balcony that nearly DOUBLES your living space in the warmer months. Enjoy your natural gas BBQ on one side of the balcony after an afternoon of gardening on the other. Overlooking both Centretown and downtown, this home is your own paradise in the sky. The convenience of condo living, all with NO side neighbours! Indoor parking, a sizeable storage space, and concierge service are included. Don't miss your chance to move into the most unique unit in one of the most coveted buildings in Centretown! (id:19720)
Exp Realty
191 Pretoria Avenue
Ottawa, Ontario
featuring: high ceilings, baseboards, offering larger living room with large windows, large kitchen w/eat-in area, new appliances/countertops. 1 full bathroom and 1 bed room. has a larger recreation room and an office room in the basement. This property is located footsteps to Rideau Canal, local shops, grocery stores and delis, and some of the downtowns trendiest neighbourhood restaurants and a few blocks either way to Business District and Lansdowne Park. (id:19720)
Home Run Realty Inc.
1341 Raven Avenue
Ottawa, Ontario
Opportunity Knocks at 1341 Raven Avenue! Nestled in the heart of Carlington, this charming 3-bedroom, 2-bath home sits on a generous 6,964 sq. ft. lot (per GeoWarehouse) and offers incredible potential for first-time buyers, renovators, or visionaries. Whether you're looking to move in, personalize over time, renovate, or even start fresh with a build, the possibilities here are endless. The main floor is bright and welcoming, featuring a practical layout with an open concept living and dining room leading to a spacious kitchen. Upstairs you will find, two bedrooms, and a flex space perfect for a home office, walk-in closet, or creative nook. Downstairs is an additional bedroom, bathroom, and family room. The attached oversized garage has plenty of room for a car, work bench and storage! Behind this home you will find the incredible deep lot that provides ample outdoor space and is situated in a premium pocket of this family-friendly, sought-after neighborhood. Enjoy the best of city living with easy access to NCC trails, parks, public transit, government workspaces, shopping, dining, highway access, and the scenic Experimental Farm. Dont miss your chance to get into the market and make this home your own. A must-see to truly appreciate! 24-hour irrevocable on all offers. (id:19720)
Sutton Group - Ottawa Realty
912 - 314 Central Park Drive
Ottawa, Ontario
Sensational 2 bedroom PLUS den suite! This condo offers beautiful and unobstructed southern facing views of green space and the cityscape!Grand layout with an excellent foorplan and great use of space throughout the entire suite. Large kitchen with ample cabinetry andcounteropspace. Loads of windows allowing natural lighting AND a private balcony to enjoy quiet and serene views of the surroundings ofCentral Park.Two very generously sized bedrooms and a versatile den. Parking included. Minutes to the Merivale strip with shopping,restaurants, retail andmore. The Civic hospital, Bike/walking trails, public transit are all pretty much at your doorstep. Amenities include a ftnesscenter and partyroom. Completed rental application, full credit score, and proof of income requirement. minimum 1 year lease or longer. No short term rental. (id:19720)
Coldwell Banker First Ottawa Realty
208 Des Violettes Street
Clarence-Rockland, Ontario
Build your dream home in this magnificent luxury development area. This 3/4 acre lot is the only one available in the neighborhood and is ready for you to bring your home dreams to life. Easy commute to Ottawa and just minutes to Rockland. (id:19720)
Exp Realty
2150 Robertson Road
Ottawa, Ontario
OPPORTUNITY KNOCKS! Established full service - LCBO licensed and unique open concept restaurant for sale, operating in Bells corners since 1998. Situated in a HIGH-VISIBILITY strip mall surrounded by key anchor tenants, it offers excellent FOOT TRAFFIC and easy access for patrons. PLENTY of parking spaces at the front and back of the restaurant. Whether you're serving dine-in guests, takeout orders, or delivery, this turnkey business ensures seamless operations. Surrounded by a LOYAL CLIENTELE and located in a PRIME SPOT within Bells Corners, this property is ideal for anyone looking to own a WELL-ESTABLISHED restaurant, with a LEGACY of over 30 years, LONG-TERM stability and HIGH GROWTH potential. This exceptional restaurant space offers an inviting blend of MODERN design and FUNCTIONALITY, perfectly tailored to meet the demands of a thriving dining business. Boasting a SPACIOUS dining room with seating for up to 169 GUESTS, a fully equipped bar area, and a permanent PATIO. Thoughtfully designed for efficiency and accessibility, the space features 4 washrooms, including a wheelchair-accessible facility. It offers spacious storage room, a private office, and a large walk-in cooler and freezer. Don't miss your chance to take over a space designed for success in a bustling retail hub. Schedule your viewing today and envision the possibilities! (id:19720)
Royal LePage Integrity Realty
1523 Drummond Con 6b Road
Drummond/north Elmsley, Ontario
Welcome to this freshly renovated bungalow nestled at the end of a peaceful dead-end road, set on a private and picturesque one-acre lot. This move-in ready home features 3 spacious bedrooms and a stylish 4-piece bathroom, all on the bright and functional main floor. The updated kitchen flows seamlessly into a sun-filled living area, ideal for everyday living and entertaining.The fully finished basement adds valuable living space with new vinyl flooring, 2-piece bathroom, a warm and inviting family room centered around a beautiful fireplace with custom stonework, and a versatile 4th bedroom with walk-in closet perfect as an additional bedroom, office, home gym or playroom. Outdoors, enjoy the serenity and safety of the expansive yard, complete with a fire pit, kids play area, and a patio ideal for summer BBQs. The impressive 20' x 30' heated detached garage/shop is a dream for hobbyists or extra storage. With ample parking and peaceful surroundings, this property offers the perfect blend of comfort, space and functionality. *Note: Some photos have been digitally staged (id:19720)
Royal LePage Team Realty
1109 - 300 Lisgar Street
Ottawa, Ontario
Enjoy urban living in the heart of downtown Ottawa with this charming 1-bedroom condo with extra-wide balcony and unobstructed views at SOHO Lisgar. The unit features a sleek built-in kitchen with quartz countertops, floor-to-ceiling windows that flood the space with natural light, and a spacious bathroom with elegant marble finishes. Step out onto the 11th-floor balcony and enjoy beautiful views perfect for your morning coffee or evening unwind. Located in one of Ottawa's most vibrant neighbourhoods, you're just steps from restaurants, charming cafés, shops, and entertainment. Whether you're dining on Elgin Street, catching a show at the NAC, or walking along the Rideau Canal, everything you need is right around the corner. The building also offers top-tier amenities including a gym, sauna, theatre, party room with full kitchen, outdoor lap pool, hot tub, and BBQ patio. Experience stylish downtown living with convenience, comfort, and a view don't miss out! (id:19720)
Avenue North Realty Inc.
Royal LePage Integrity Realty
706 - 2000 Jasmine Crescent
Ottawa, Ontario
Move-in ready. Spacious vacant unit with a functional layout. Upon entrance, you have your living and dining room area to the left which welcomes plenty of natural sunlight. Western exposure on the concrete balcony, through the sliding glass door. Galley kitchen area, offering plenty of counter space. Appliances included. 4-piece bathroom adjacent to the 2 large bedrooms with deep closets. This unit has a storage unit. Surface level parking for guests. Resort-like amenities such as an exercise room, party room, indoor pool, sauna, billiard room, workshop, book room, bike storage, and shared laundry facilities, tennis courts. This location is nearing amenities, grocery stores, schools, parks, nearing access to the highway too. Probate completed (id:19720)
RE/MAX Affiliates Realty Ltd.
446 Campbell Dr Drive
Mcnab/braeside, Ontario
This could be the perfect spot to build your dream home. With only a few minutes to all that historical downtown offers and yet just seconds to be on highway 417 and smooth sailing to our nations capitol. This spacious lot offers a quiet lot to retreat to. Come take a look and do not hesitate to buy this flat property to have your dream home a reality. The current owners have already had septic approved by the township and there is already civic addresses on site for each lot as well as driveways into these private yards. (id:19720)
Coldwell Banker Sarazen Realty


