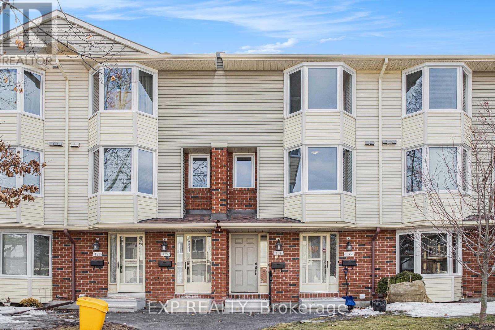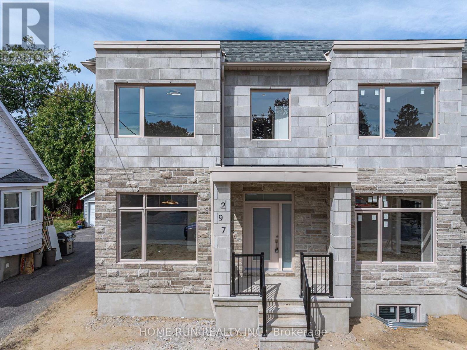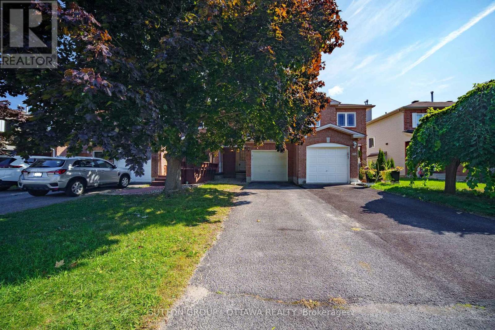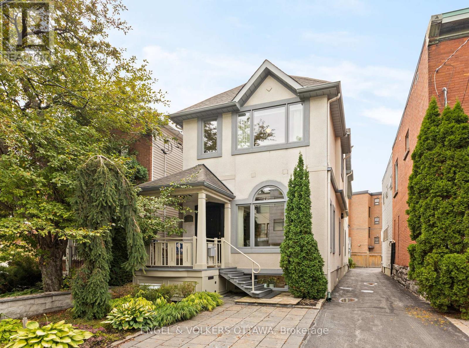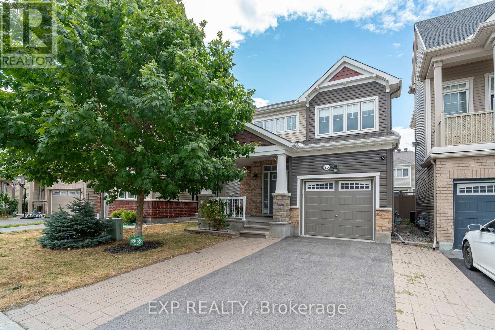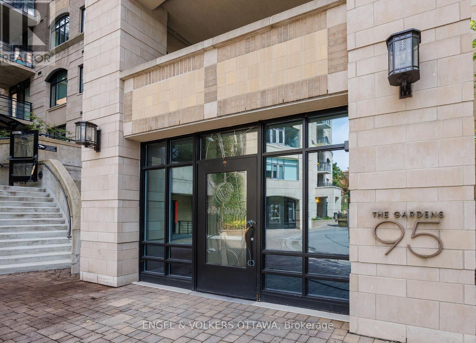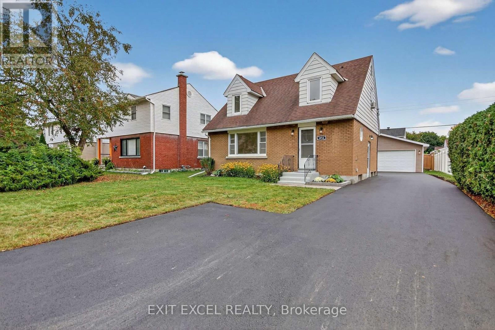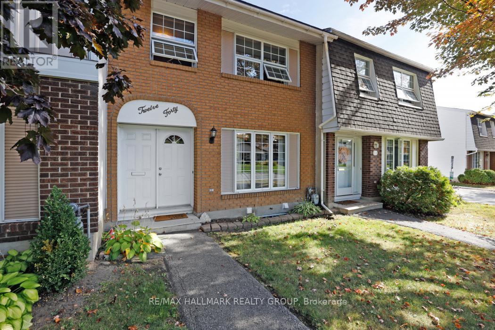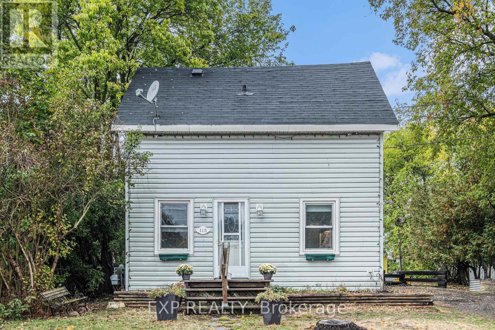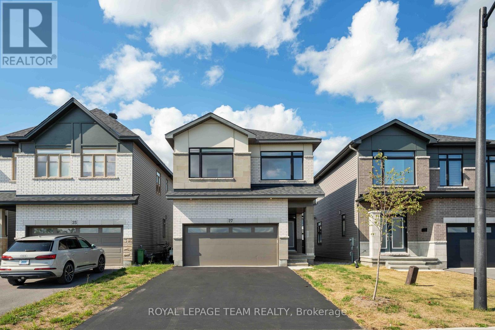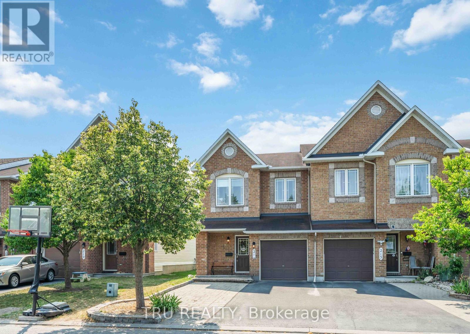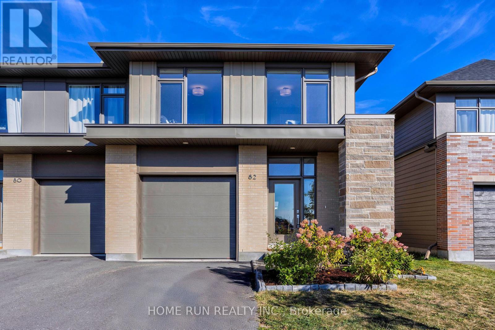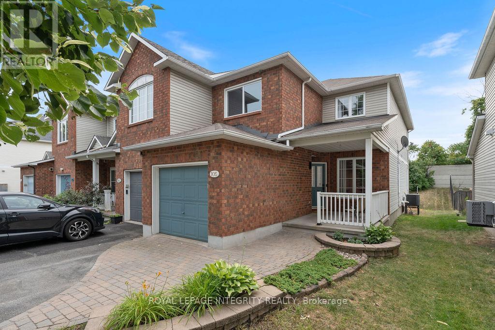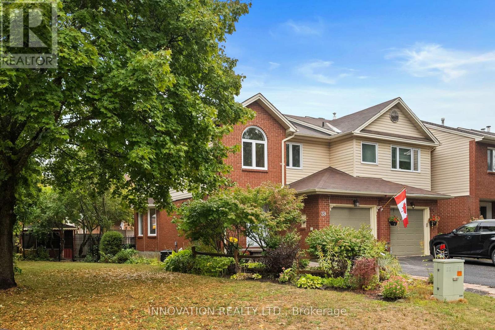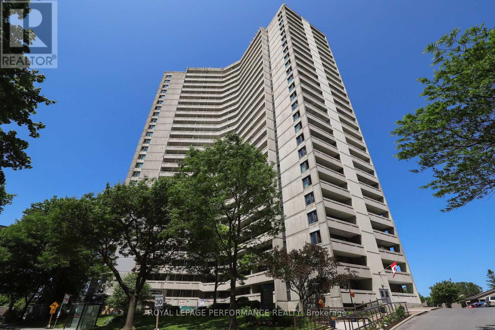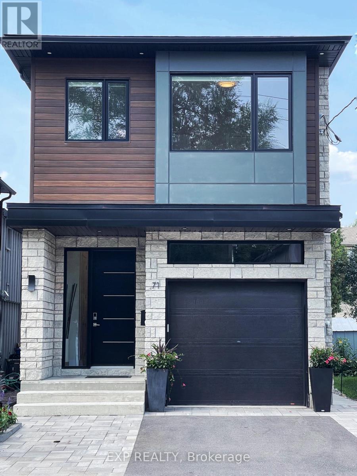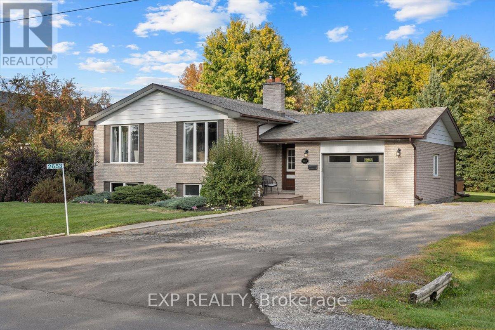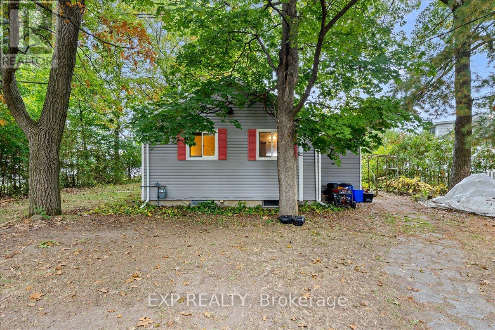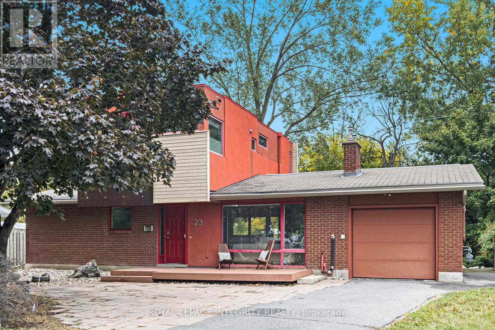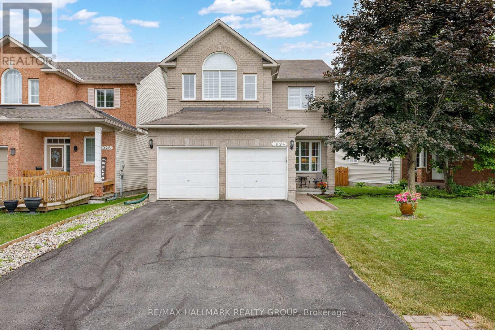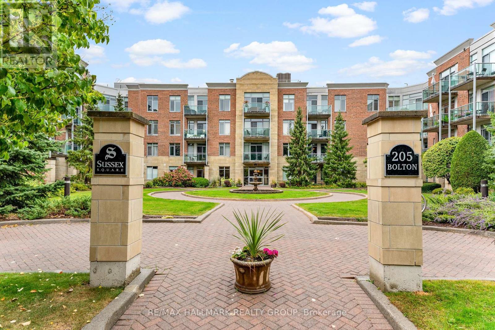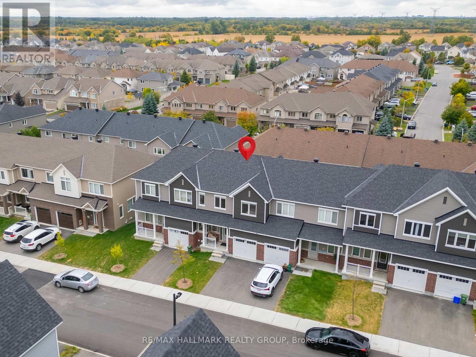Ottawa Listings
67 - 131 Rushford Pvt
Ottawa, Ontario
Welcome to this stylish and well-maintained 2-bedroom, 2.5-bathroom row unit featuring modern upgrades and a prime location. The bright and open main floor boasts a contemporary kitchen with ample cabinetry and stainless steel appliances. The spacious living and dining area features a cozy wood-burning fireplace and a walkout to the balcony, perfect for relaxing. A convenient 2-piece powder room completes this level. Upstairs, the primary bedroom offers a walk-in closet, while a second generously sized bedroom provides ample space. The upgraded 4-piece main bathroom and upper-level laundry with a stacked washer/dryer add to the convenience. The lower level presents a versatile space ready for customization, along with a 3-piece bathroom, perfect for an additional living area or home office. Enjoy maintenance-free living with condo fees covering water, caretaker, management, and building insurance. Ideally located near Conroy Pit, Walkley-Albion Park, public transit, Greenboro train station, and Greenboro Community Centre, this home is in a highly sought-after neighbourhood. Don't miss this fantastic opportunity. Schedule your viewing today! (id:19720)
Exp Realty
297 Dovercourt Avenue
Ottawa, Ontario
297 Dovercourt Avenue, Westboro - Brand New Semi-Detached with SDU. Experience modern living in the heart of Westboro with this newly constructed semi-detached home offering over 2,700 square feet of beautifully finished space. The main and second floors feature 9-foot ceilings, three spacious bedrooms and three bathrooms, including a master bedroom with a walk-in closet and a luxury ensuite bathroom. The open-concept main level is filled with natural light thanks to the skylight. It showcases a stylish living area and a chef-inspired kitchen with an oversized island and high-end cabinetry that provides exceptional storage and function. The fully finished lower level offers a registered Secondary Dwelling Unit (SDU) with a separate private entrance, complete with its own bathroom, kitchenette, and living area- perfect for generating rental income or accommodating multi-generational living needs. The private backyard provides just the right amount of space for outdoor relaxation, entertaining, or gardening. Located steps from Westboro's vibrant shops, cafés, top-rated schools, parks, and transit, this home offers the perfect blend of luxury, functionality, and urban convenience. This home is protected by the full Tarion Warranty. (id:19720)
Home Run Realty Inc.
313 Stoneway Drive
Ottawa, Ontario
Amazing RENOVATED 3-BEDROOM FREEHOLD townhome in Barrhaven East! You'll love the family-friendly location in the sought-after Adrienne Clarkson Elementary School catchment, with quick access to Prince of Wales and Woodroffe for easy commuting. The extended driveway has plenty of room for everyone's cars so no more juggling spots. Inside, recent upgrades shine with fresh flooring, a stylish kitchen, updated baths, and modern lighting throughout. The main floor features a bright open-concept living and dining space, while the kitchen shows off sleek new cabinets, counters, and stainless steel appliances. Upstairs, you'll find three spacious bedrooms and a contemporary full bath with an extra vanity that makes busy mornings easier. The finished lower level gives you even more room to spread out with a cozy nook that works perfectly as a home office or play area. When its time to relax, the private low-maintenance backyard with a large deck is ready for summer barbecues and family hangouts. (id:19720)
Sutton Group - Ottawa Realty
A - 120 Drummond Street
Ottawa, Ontario
This beautifully renovated 2-storey family home is nestled on a peaceful dead-end street in Old Ottawa East. As you step inside, you're greeted by a sun-filled, open-concept living room, with abundant natural light pouring through tall windows. The hardwood floors, elegant crown moulding, and recessed lighting create a warm, welcoming atmosphere, seamlessly connecting the living and dining spaces. The modern kitchen is a chef's dream, featuring high-end appliances, quartz countertops, and a spacious central island with a second sink, perfect for both cooking and entertaining. Beyond the kitchen, a cozy family room offers a rear-facing window, a gas fireplace, and direct access to the mudroom at the rear entrance. Upstairs, the primary bedroom is a bright, serene retreat, complete with built-ins and a 3-piece ensuite with a walk-in shower. Two additional bedrooms on this level share a beautifully designed bathroom with a tub/shower combo. The finished basement adds versatility, with a large recreation room, two bedrooms, and a 3-piece bathroom. The private backyard features a wooden deck with a built-in natural gas fire table, landscaped gardens with a sprinkler system (front & back yards), and a detached garage offering both parking and extra storage. Located just behind Immaculata High School, a block from the Rideau Canal and minutes from Main Street, this vibrant neighbourhood is known for its strong sense of community and friendly atmosphere, making it the perfect place to call home. (id:19720)
Engel & Volkers Ottawa
25 Solaris Drive
Ottawa, Ontario
Welcome to 25 Solaris Drive in Kanata's popular Emerald Meadows! This meticulously cared-for 3-bedroom, 3-bathroom detached home offers just over 1,400 sq. ft. above grade, along with a fully finished lower level for added living space. The main floor features an open and inviting layout with rich hardwood flooring throughout. A bright living room with a gas fireplace sets a warm tone, while the dining area is perfect for both everyday meals and special occasions. The kitchen is designed with both style and function in mind highlighted by granite countertops, plenty of cabinetry, and stainless steel appliances, including a brand-new fridge, stove, and microwave/hood fan. A powder room completes the main level. Upstairs, the spacious primary suite offers a walk-in closet and a private 5-piece ensuite with double sinks, soaker tub, and separate shower. Two additional bedrooms and a full bathroom complete the second floor. The finished basement extends your living space with a large family room featuring a second fireplace, laundry with a new washer and dryer, plenty of storage, and a rough-in for an additional bathroom if desired. The backyard is designed for low-maintenance enjoyment with composite decking, PVC fencing, and professional landscaping in both the front and back ideal for outdoor entertaining or relaxing. This home is move-in ready with a long list of upgrades in 2025, including appliances (dishwasher, refrigerator, stove, washer, dryer), conditioning system, and hot water tank. Located close to schools, parks, shopping, and transit, its the perfect balance of comfort, convenience, and modern updates. (id:19720)
Exp Realty
505 - 95 Bronson Avenue
Ottawa, Ontario
Experience city living at its finest in this stunning 2-bedroom, 2-bathroom condo at 95 Bronson Avenue (The Gardens) a prestigious Charlesfort development. Perfectly positioned in a quiet downtown setting, this residence is just steps from parks, bike & walking trails, the Ottawa River, ByWard Market, Lebreton Flats, the National War Museum, Sparks Street, Parliament Hill, and the LRT. Inside, enjoy soaring 9-foot ceilings, floor-to-ceiling windows with beautiful custom fitted California shutters, and a sun-filled south-facing balcony, creating a bright, airy atmosphere. Elegant maple hardwood floors flow through the open living and dining space, designed for both comfort and style.The chefs kitchen is a true highlight, featuring custom cabinetry featuring warm accent lighting, ample storage, granite countertops, island with raised breakfast bar and premium stainless steel appliances.The primary suite offers a serene retreat with generous closet space, a full ensuite bath, and a custom-built pax/cabinet. A versatile second bedroom and a well-appointed second bathroom with oversized tiled shower complete the layout. Custom mirrored doors on both bedrooms adding style and light reflection. Building amenities include a private courtyard and garden, secure underground parking with bicycle space, visitor parking, car wash station, gym, party room, and a well-maintained lobby and common spaces. Condo fees conveniently cover heat and water.This exceptional home also includes 1 underground parking space and a storage locker (parking PA-4, locker L1-38). Recent addition of popular grocery store blocks away. Freshly painted and move in ready - an ideal opportunity for professionals, diplomats, MPs, or downsizers seeking a refined lifestyle in one of Ottawa's most desirable downtown location. 24 hours on offers per form 224./244 Some photos virtually staged. (id:19720)
Engel & Volkers Ottawa
1456 Larose Avenue
Ottawa, Ontario
Welcome to 1456 Larose Ave, a well-maintained 3-bedroom, 2-bathroom home in Ottawa's sought-after Carlington neighbourhood. Freshly painted throughout and featuring a newly paved driveway (Sept 2025), this move-in ready property offers excellent curb appeal. The oversized 24x25' detached 2-car garage is ideal for vehicles, storage, or a workshop. Inside, bright and functional living spaces provide comfort and versatility for families or professionals. Enjoy the convenience of nearby schools, parks, shopping, and restaurants, with quick access to transit and the Queensway for an easy commute. A great opportunity to own in one of Ottawa's most established communities. (id:19720)
Exit Excel Realty
2055 County Road 20
North Grenville, Ontario
Welcome to this charming 3-bedroom, 2-bathroom family home that perfectly blends space, comfort and convenience. Set in a welcoming neighbourhood, this home offers a thoughtful layout that makes everyday living easy. Families will appreciate the two full bathrooms, ideal for a busy household. The spacious main floor filled is with natural light from large windows throughout.The heart of the home is the bright and generous family room and play area where family time and relaxation come naturally. The open kitchen is perfect for those who love to cook with a dedicated dining room nearby for meals and gatherings. A large mudroom keeps everything organized, while the convenient upstairs laundry saves time and effort. Outdoors, the expansive yard offers plenty of room for kids to play, gardening or simply enjoying the mature fruit trees. Location is another highlight with a park and restaurant within walking distance. Kemptville is only 10 to 15 minutes away and Highway 416 is just five minutes from your doorstep for an easy commute. This home truly checks all the boxes for comfort, practicality and lifestyle, making it the perfect place to start your next chapter. 2025 - septic pump & alarm, 2023 - mudroom floors & baseboards, air conditioner, 2021 - Bathroom floors on main level, 2018 - fireplace, 2017 - living room floor, furnace. (id:19720)
RE/MAX Affiliates Realty Ltd.
51 Marcel Street
Russell, Ontario
Welcome to this move-in ready carpet-free detached home on an oversized corner lot in the heart of the welcoming town of Embrun. You'll be impressed by the curb appeal as you arrive on the large driveway that fits 6+ vehicles with an attached garage and a detached garage, offering a first glimpse of this tastefully updated property. The bright foyer features a generous closet and opens into the airy, open-concept layout with a sun-filled living room and striking vaulted ceilings. Just a few steps up, you'll find a dedicated dining area adjacent to the stylish kitchen, complete with ample cabinetry, dual-tone finishes, stainless steel appliances, and a breakfast bar for casual seating. Step out from the dining room to the deck, where a private hot tub area and fenced side yard await. The main floor also hosts a well-sized primary bedroom, a spacious second bedroom, and a beautifully renovated 4-piece bathroom featuring a soaker tub and separate glass shower. The fully finished basement adds a spacious recreation room, third bedroom, and another full bathroom with laundry. Outside, enjoy the landscaped yard, the detached garage and northwest-facing deck, great for relaxing or summer barbecues. Conveniently located near schools, parks, recreation, and public transit, this home sits in a family-friendly community that blends rural charm with modern amenities and easy access to Ottawa. Come see it for yourself - you wont be disappointed. (id:19720)
Royal LePage Integrity Realty
2 - 1240 Pebble Road
Ottawa, Ontario
Beautifully Updated Townhome in Prime South Keys Location! Spacious and upgraded and in the most peaceful part of the complex.! This is the large 4-bedroom model, smartly converted to 3 bedrooms for a massive master bedroom (easily converted back). Freshly painted throughout with no carpet, updated closet doors, pot lights, and two fully renovated bathrooms. The bright and functional layout includes a maintenance-free backyard with a private deck ideal for entertaining. Located in a well-managed condominium complex featuring an outdoor pool, and a recently repaved parking lot with newer lighting. Excellent location close to South Keys Shopping Centre, O-Train, and Airport Parkway. Perfect for families, first-time buyers, or investors- just move in and enjoy! (id:19720)
RE/MAX Hallmark Realty Group
115 Nelson Street E
Carleton Place, Ontario
Affordable home ownership exists in the heart of Carleton Place! Situated on an oversized lot, this home has much to offer. Bring your vision to life as a first-time buyer looking to build equity, or as an investor seeking your next opportunity. A newly updated kitchen, dining area, and living room (currently used as a bedroom) greet you on the main level. Upstairs, there are 3 bedrooms and 1 bathroom for your everyday needs. Plenty of outdoor space for gardening, landscaping, and entertaining. Don't wait on this opportunity to create something truly special - the possibilities are endless! Call today for your private viewing. *Some images have been digitally enhanced. (id:19720)
Exp Realty
27 Peony Lane
Ottawa, Ontario
Nestled in the charming and historic village of Manotick, this nearly-new, impeccably designed detached two-storey home offers an exceptional blend of upscale finishes and thoughtful functionality. Built in 2023, the residence sits within the highly coveted Riverside South / Gloucester Glen community, celebrated for its serene neighborhood feel just minutes from Ottawa's core. Welcoming open-concept main floor featuring plush hardwood and ceramic tile flooring. A stunning kitchen with quartz countertops, expansive island seating, and generous cabinet space provides a flawless setting for entertaining or family gatherings. The living room is warmed by a chic electric linear fireplace, complemented by pot lights that softly illuminate the space. A patio door extends your indoor enjoyment seamlessly outdoors, and a convenient exterior natural gas hookup is ideal for summer BBQs on the patio. Four well-sized bedrooms await upstairs. The primary retreat includes a spa-like ensuite bathroom with a glass-enclosed shower, standalone tub, and a double-sink vanity. The remaining three bedrooms are bright and served by a full main bathroom and top floor laundry offers added everyday ease. The fully finished basement boasts ample windows to let in natural light and includes a 3-piece washroom. This exquisite home at 27 Peony Lane is not just a house, its a lifestyle. Whether you're drawn to the refined finishes, functional design, or idyllic surroundings, this property stands out as a smart and stylish choice. Book your showing today! Builder: Clairidge Homes/Model: Murray. (id:19720)
Royal LePage Team Realty
217 Sorento Street
Ottawa, Ontario
OPEN HOUSE SUNDAY SEPT 28th 2-4PM Stylish End Unit in the Heart of Chapman Mills! This sought-after Minto Manhattan end unit offers the perfect blend of space, style, and convenience. Ideally located, you'll love the walkable lifestyle with top-rated schools, vibrant parks (dragon park/mancini), and beautiful nature trails (nepean woods/Stonebridge trail) right at your doorstep. Inside, gleaming hardwood floors flow through the open-concept living, dining, and kitchen areas. Complete with a bright eat-in breakfast area that leads out to an oversized deck and huge yard. Upstairs, retreat to the spacious primary suite with walk-in closet, soaker tub, and separate shower stall, plus two additional bedrooms for family or guests as well as another full bathroom.The fully finished basement is a true highlight featuring a sun-filled family/playroom with oversized window and cozy gas fireplace. Outside, an oversized driveway provides parking for two cars side by side, total parking for 4 cars. The home has been freshly painted from top to bottom and features smooth ceilings on the main floor and updated flush mount lighting. All you need to do is move in, Welcome home! (id:19720)
Tru Realty
82 Michael Stoqua Street
Ottawa, Ontario
Stunning and Stylish Semi-Detached in Wateridge Village, by UNIFORM Developments, this DELORO model is the LARGEST Semi in the community, offering 2,564 sq. ft. of total living space. Only three years new, this Customized Home was originally designed with 4 bedrooms but converted into 3, making each bedroom exceptionally LARGE and SPACIOUS. Featuring 3 bedrooms, 3 bathrooms, HARDWOOD FLOORING throughout the TWO LEVELS, and Professional Landscaping. Set on a Quiet Street, the home opens with a welcoming Covered Front Porch. Inside, the bright Main Level boasts 9-ft ceilings, Pot Lights, stylish fixtures, and Hardwood Floors. The living room feels like a Single Detached Home, with Oversized floor-to-ceiling windows, premium blinds, and a Gas Fireplace with blower function. The chef-inspired kitchen showcases solid cherry wood cabinetry with black glaze finished, an oversized island with breakfast bar, Vanilla Noir quartz countertops, and a sensor touchless faucet. The adjoining dining area is ideal for family meals or entertaining. The Upper Level, Hardwood Floors continue into a spacious Centre Hall with space for a Reading Nook or Home Office. The primary suite offers his/her walk-in closet and spa-like 5-piece ensuite featuring a soaker tub, glass shower with high-end system and shower head, and EXTENDED 36-inch height Quartz Double Vanities. Two additional oversized bedrooms, a full bath, and laundry complete this level. The FINISHED Lower Level offers a large recreation room and storage. Enjoy outdoor living in the Private FULLY FENCED Backyard with a professionally installed Interlock Patio, River Stone Side Walk with Steps. Prime location: 10-minute drive to Downtown Ottawa or Take Public Transit Route 17 straight to Downtown. Also Close to Rockcliffe Park, LRT station, Hospital, CMHC, NRC, La Cité college, Colonel By Secondary School, and top private schools Ashbury College and Elmwood School. Community amenities: parks, soccer fields, tennis courts and more. (id:19720)
Home Run Realty Inc.
105 Bishops Mills Way
Ottawa, Ontario
Open House Sunday, Sept.28th--2PM to 4PM Welcome to this spacious 3-bed, 4-bath end-unit townhouse, ideally located in Kanata's family-friendly 'Village Green' neighborhood and just steps from Ed Hollyer Park. A long driveway leads to a welcoming covered front porch. Inside, the main level offers an open-concept layout featuring a bright living room, dining area, and a cozy family room complete with a natural gas fireplace. The well-appointed galley kitchen provides ample cabinetry and counter space, with convenient access from the main foyer or its own eating area. Step out from the kitchen eating area through patio doors to a large, expansive composite deck (21'x16') w/natural gas hookup for your barbeque, ideal for outdoor entertaining. Upstairs, you'll find three generously sized bedrooms, including a 4-piece ensuite bathroom boasting a separate shower and a large soaker tub. The main 4-piece bathroom is conveniently located near the 2nd and 3rd bedrooms. Good closet space completes the second level. The fully finished lower level adds even more living space, with a large recreation room, a dedicated office, a 3-piece bathroom, a large laundry room, + storage areas! The single attached garage does provide inside access. Recent updates include: composite deck-2023; natural gas line on deck in backyard-2023; natural gas furnace-2017; central air 2015; shingles 2013;+++! (id:19720)
Royal LePage Integrity Realty
39 Furlong Crescent
Ottawa, Ontario
Magic words: End Unit, Hardwood Floors Throughout, Renovated kitchen & Baths, Landscaped, Solid, Easy access to commute routes, Nearby amenities. Beautifully maintained and renovated, this end-unit townhome has no easement so an entirely private backyard. The lot offers mature trees and lots of space. Interlocking walkway welcomes you into a spacious foyer with ceramic tile. You will notice both the main and second levels, including the stairway, boast solid hardwood floors. Spacious living room, sunny eating area and gorgeous, renovated kitchen (2020) with pot lighting, quartz countertops, stainless steel appliances, glass tile backsplash and amazing cabinetry: all soft close cabinetry, custom designed to fit the space with custom pull outs. Renovated powder room with granite vanity completes the main level. The second level welcomes you with a large landing. The spacious primary suite has room for any furniture you desire! There is a good sized walk-in closet as well as a renovated 3 piece ensuite (2021) with glass and tile shower and granite vanity. The two secondary bedrooms are great sizes - you do not see this size of bedrooms in a newer build. Both offer hardwood flooring and lots of natural light! They share a beautifully renovated main bath (2025) with stunning vanity and porcelain tile. The finished lower level (2015) has high quality carpeting and an electric fireplace giving it a cozy feel. Lots of space to make it work for you! We love the idea of using the corner with hardwood flooring for an office nook. Finished laundry room with linoleum, proper sink and great cabinetry down here. Storage and a good sized workshop as well. The backyard offers a large deck and is fully fenced. There is also a custom built gazebo with patio. Enjoy the view of your mature maple trees. The outdoors feel very private because of the space and orientation the lot offers. Walk to Deevy Pines Park and the Eva James Community Centre. GREAT schools in walking distance. (id:19720)
Innovation Realty Ltd.
1002 - 1171 Ambleside Drive
Ottawa, Ontario
NEW PRICE!! OPEN HOUSE SATURDAY AND SUNDAY SEPT 27th & 28th from 1:00-3:00 PM. Hope to see you there! The only two-bedroom plus den available at the moment. Not often can you have a water view while doing your dishes!! Welcome to stress-free living (condo fees include all the utilities and amenities in the building). This beautiful 2-bedroom plus den offers breathtaking views of the water from almost every room, whether the bedrooms, the kitchen, or the den. Large, very bright and freshly painted, this suite provides the warmth of freshly professionally cleaned carpeting and awaits your personal touches. And don't let the carpet put you off...it's in great shape!! Separate heating controls, too. Enjoy the option of 2 balconies to enjoy your morning coffee or relax with a book in the afternoon. Plenty of in-suite storage too! Ambleside 2, a well-run condo with support staff, offers a luxurious and comfortable living experience with various amenities. Residents can enjoy an indoor pool, gym, sauna, squash court, games room, billiards, workshop, puzzle room, guest suites, underground parking, bike storage, car wash, and a storage locker. It's an excellent opportunity for those seeking a well-connected community with resort-style facilities. (id:19720)
Royal LePage Performance Realty
71 King George Street
Ottawa, Ontario
Modern Elegance Meets Custom Craftsmanship A Truly Exceptional 2022 Build. Step inside this thoughtfully designed home with premium features that set it apart from the ordinary. From the moment you arrive, the striking modern exterior, accented with natural textured stone and durable Hardie board siding, makes a bold, stylish statement. A grand 11-foot-high front entry welcomes you into a bright and beautifully crafted interior. The heart of the home is a state-of-the-art kitchen, complete with custom cabinetry, designer hardware, and a one-of-a-kind quartzite countertop and island. Gourmet cooking is a dream with a premium six-burner gas range, pot filler faucet, and high-end appliances that will inspire any home chef. Designed for seamless entertaining, the open-concept main floor flows effortlessly between the living and dining areas, anchored by a sleek linear gas fireplace. Oversized windows and 9-foot ceilings on both the main and second levels flood the home with natural light, highlighting the warm tones of the wide-plank engineered white oak flooring and stairs. Upstairs, the spacious primary suite offers a peaceful retreat, featuring a walk-through closet and a luxurious private ensuite. Secondary bedrooms are generously sized and share a full bathroom. Laundry conveniently located on this level. The lower level adds versatility with a separate side entrance, full bathroom, and a large bedroom or home office, ideal as a private guest suite, teen retreat, or easily converted into a legal Secondary Dwelling Unit (SDU) with modest upgrades. Outside a beautifully finished backyard that offers a private oasis with minimal upkeep, perfect for relaxing, entertaining, or enjoying warm evenings with ease. Perfectly situated close to shopping, transit, and minutes to downtown, this turnkey home offers the perfect blend of modern comfort, thoughtful design, and unbeatable location. Don't miss the opportunity to fall in love with a home that truly has it all. (id:19720)
Exp Realty
2653 Glen Street
Ottawa, Ontario
This charming 3-bedroom, 2-bathroom home is set on just over half an acre, offering the perfect mix of comfort, style, and outdoor living. Step inside to a bright open-concept kitchen and living area, ideal for family life and entertaining. The kitchen boasts plenty of counter space and natural light, while the updated bathroom adds a modern touch.Outside is where this home truly shines. Enjoy summer days in the pool, unwind in the hot tub, or cook and gather in the outdoor kitchen. The spacious deck provides the perfect spot for BBQs, relaxing, or hosting friends and family. You will love the insulated and heated attached garage, plus an additional detached garage for extra storage or workspace. Located in the heart of Metcalfe, this property combines small-town charm with quick access to city amenities. Whether you're looking for space to grow or the ultimate backyard retreat, this home has it all. (id:19720)
Exp Realty
488 Bayview Drive
Ottawa, Ontario
Welcome to beachfront living in the heart of Constance Bay, where this 3 bedroom bungalow offers the perfect blend of comfort and stunning views. Set on a generous lot with 70 feet of sandy shoreline along the Ottawa River, this home provides an ideal setting for swimming, kayaking, or simply enjoying the beach steps from your door. Inside, you'll find a bright and functional layout with a large kitchen that opens into the dining area, perfect for family meals and entertaining. The spacious living room, complete with a cozy wood stove, invites you to unwind while taking in panoramic views of the beach and water through oversized patio doors. An unfinished lower level offers excellent potential, giving you the opportunity to create the space that best suits your needs whether a recreation room, home office, or guest suite. Step outside to your private deck to watch sunsets over the river and embrace a lifestyle filled with year-round recreation. Just 20 minutes from Ottawa, this property offers a rare opportunity to enjoy true beachfront living without sacrificing convenience. (id:19720)
Exp Realty
23 Still Water Drive
Ottawa, Ontario
This isn't your average home! It's a bold, vibrant, and one-of-a-kind space that brings fresh energy and modern style to Crystal Beach! Thoughtfully designed and full of personality, this home blends sleek contemporary design with standout custom features you wont find anywhere else in the neighbourhood.From the eye-catching structural steel accents to the floor-to-ceiling windows, glass railings, and show-stopping living room fireplace, every inch makes an impression. A large composite deck sets the tone as you arrive, leading into a spacious entryway with a barn door and a custom closet system.The kitchen is a modern showpiece with quartz countertops, sleek glass and metal cabinetry, panelled dishwasher for a seamless look, S/S appliances, a custom lazy Susan corner cabinet, built-in desk nook, and a breakfast bar perfect for casual mornings or entertaining friends.The open concept living and dining area is bathed in natural light and opens up to two main floor bedrooms. One makes an ideal home office, with a built-in wardrobe and filing storage, while the other features a large window and desk. The main floor bath features classic mosaic tile and a spacious shower. Upstairs? That's your personal retreat. The entire 2nd level is dedicated to a stunning 420 sq ft primary suite that feels like a luxury spa getaway. Enjoy panoramic views from oversized windows, and unwind in the ensuite featuring a slate steam shower, deep soaker tub, dual vanities, and custom built-in wardrobes. Total relaxation.The finished lower level offers even more: a large recreation room with a cozy corner fireplace, a bonus room ideal for a den, office or craft room, a finished laundry room with folding station, and a convenient two-piece bath.Outside, the backyard offers space to relax or entertain, with a private patio and mature trees. All of this in Crystal Beach, a quiet, scenic west-end neighbourhood steps from the Ottawa River, top-rated schools, trails, parks, DND, Hwy 417 and more! (id:19720)
Royal LePage Integrity Realty
1924 Lobelia Way
Ottawa, Ontario
Stunning 4BED & 2.5 Bath Richcraft-built home in prestigious Spring Ridge.Private west-facing backyardideal for sunset views, entertaining, or peaceful evenings.Bright living room flows into a stylish dining area with natural light throughout.Open-concept kitchen overlooks vaulted-ceiling family room w/ cozy gas fireplace.Spacious primary bedroom features 4-pc ensuite & walk-in closet.Second level offers 3 more large bedrooms, full bath.Basement w/ rough-in offers potential for added living space.Family-friendly community near top schools, parks, transit, trails, shopping & restaurants.Let me know if you'd like to emphasize walkability, commute times, or school zones further. (id:19720)
RE/MAX Hallmark Realty Group
120 - 205 Bolton Street
Ottawa, Ontario
Welcome home! Nestled in the heart of Ottawas charming and historic Lowertown neighbourhood, this inviting one bedroom + den condo with soaring ceilings offers the perfect balance of comfort, function, and style. Tucked away on the ground level with beautiful walk out access, this home provides a rare sense of privacy and quiet in the city. Inside, you're welcomed by an open-concept layout designed for modern living, with a sleek kitchen featuring rich cabinetry, and an oversized breakfast bar that flows seamlessly into the spacious living area. Plus, a newly renovated bathroom with chic walk in glass shower is the cherry on top! The spacious Bedroom is a true retreat offering a tranquil escape - spacious and bright, and complete with a coveted walk-in closet that provides ample storage while keeping everything organized. Not to mention, the versatile Den with a built in Murphy bed is ideal for guests - or use as a home office, reading nook, or home gym! The options are endless here, adding flexibility to your lifestyle. Step through the patio doors to your private outdoor space, a peaceful retreat where you can relax and enjoy the seasons. In-suite laundry adds everyday convenience, while the included underground parking spot and storage locker provide security and practicality! The building itself is rich with amenities for its residents, including a fitness centre and rooftop terrace with BBQ. Beyond your door, the vibrant Lowertown community beckons with the Rideau River, ByWard Market, and National Gallery of Canada just steps away, you'll have endless opportunities for culture, dining, and recreation. This condo isn't just a place to live its a lifestyle to embrace. Come fall in love today! (id:19720)
RE/MAX Hallmark Realty Group
351 Falsetto Street
Ottawa, Ontario
Built in 2024, this spacious 4-bedroom, 3.5-bath townhome offers 2,138 sq. ft. of finished living space with a rare 25 ft wide frontage and a bright walkout basement featuring large windows, walk-out door accessing the backyard, bedroom, and full bathroom. This layout gives you the option to have 2 separate units for extra rental income from the basement. Upstairs you'll find three generously sized bedrooms, including a primary suite with a walk-in closet and a private 3-piece ensuite. The home backs onto lower level neighbours for added views and privacy, while the front faces single detached homes with less traffic. Featuring brand new high-end appliances, hardwood flooring on the main level, 9' smooth ceilings on Main floor with modern pot lights , and quartz kitchen countertops with premium backsplash, this home is move in ready, with the full furniture available to be included. Situated in the highly sought after Chapel Hill South community, you'll enjoy a premium location just 15 minutes from the heart of Downtown Ottawa. (id:19720)
RE/MAX Hallmark Realty Group


