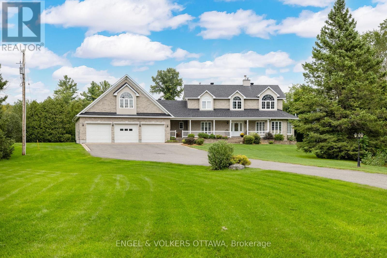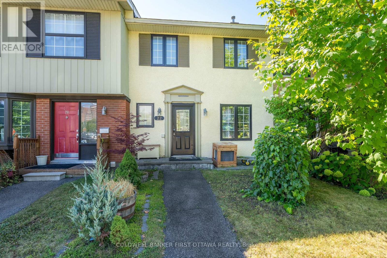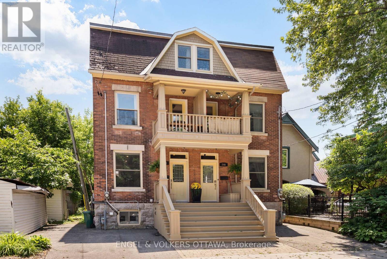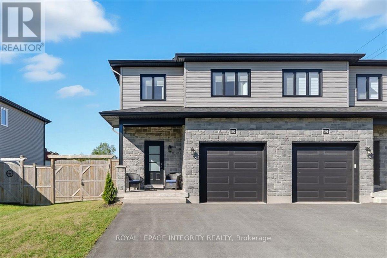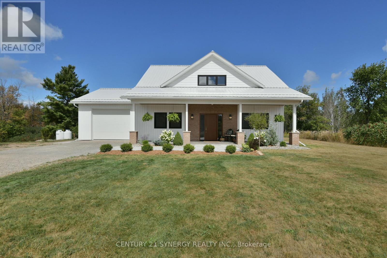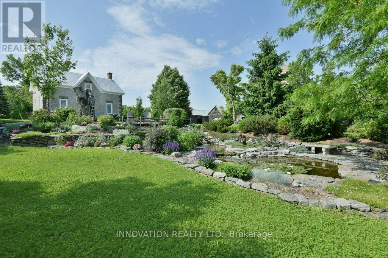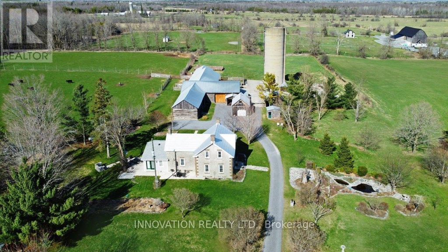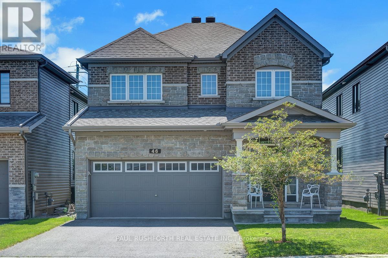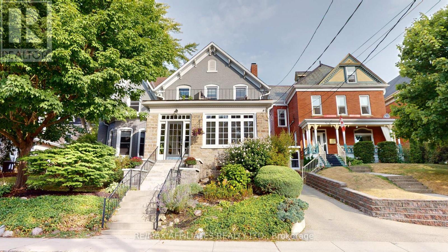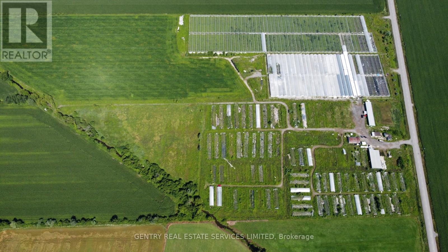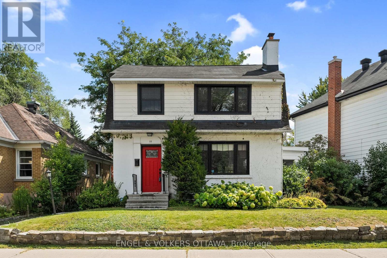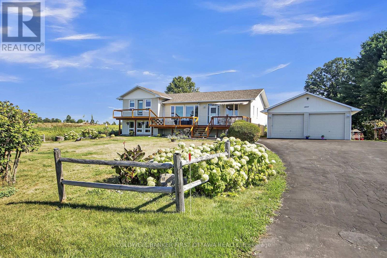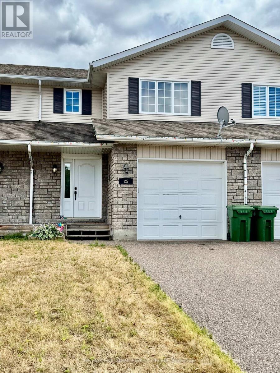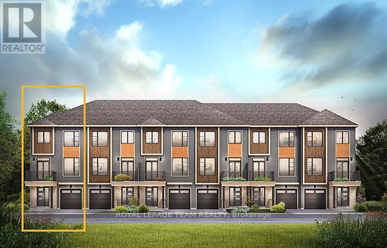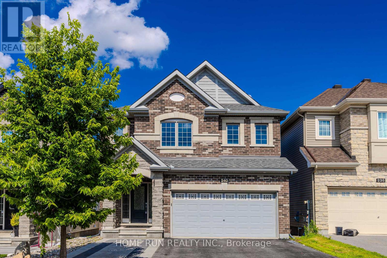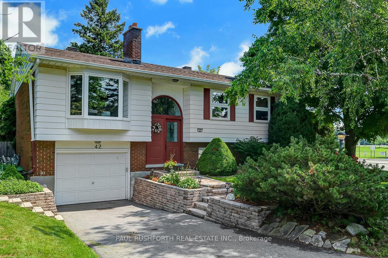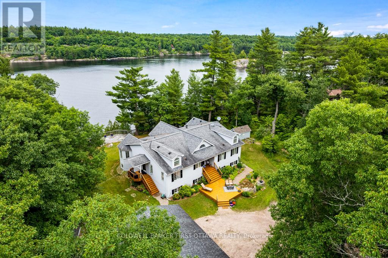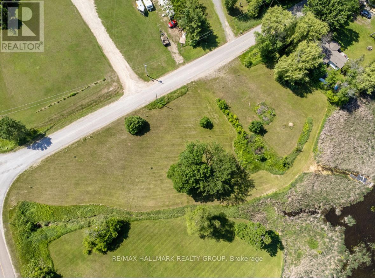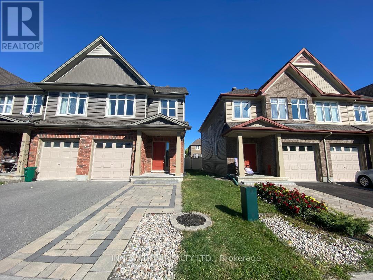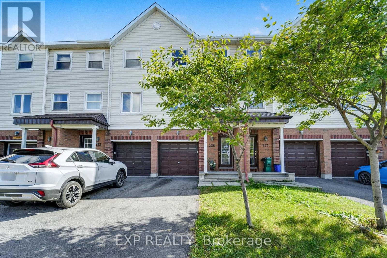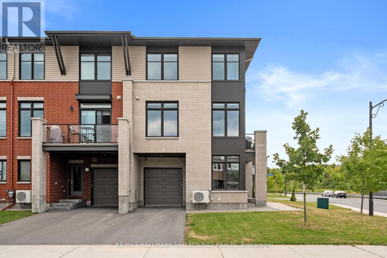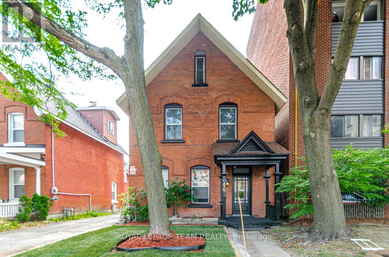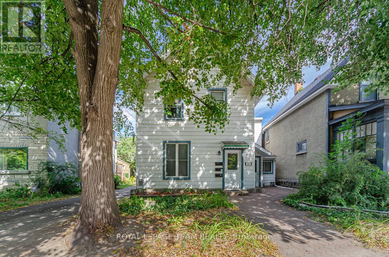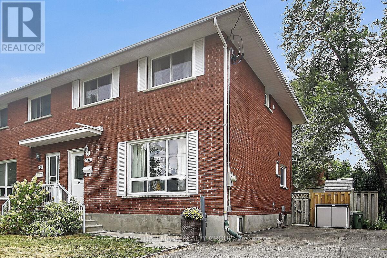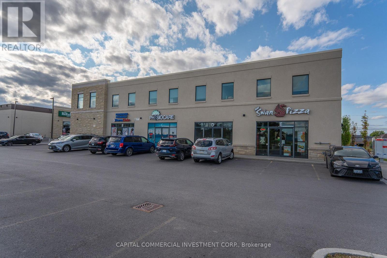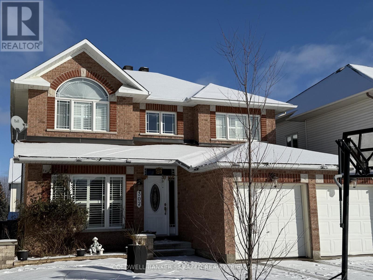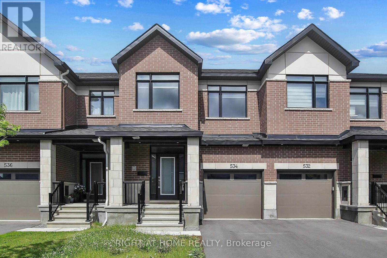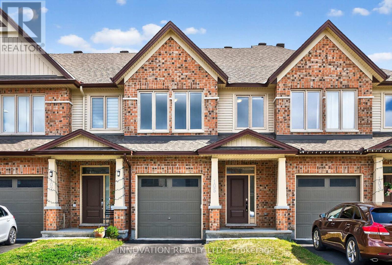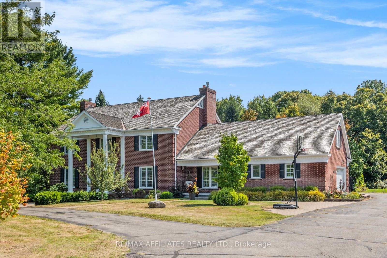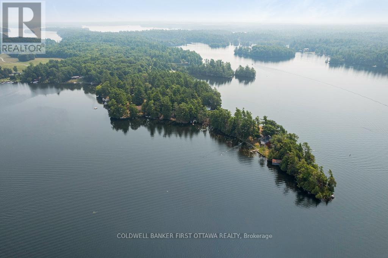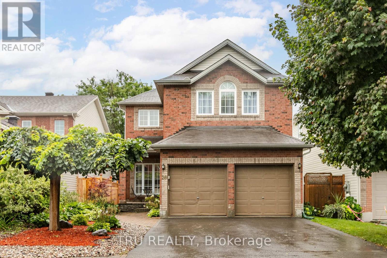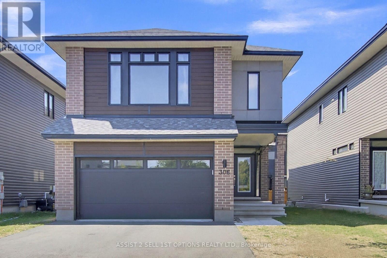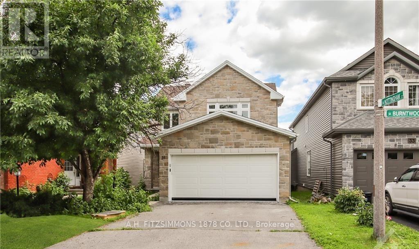Ottawa Listings
7341 Bank Street
Ottawa, Ontario
Welcome to this exceptional family estate, set on just over 6 picturesque acres complete with mature trees, a private pond, and a tranquil creek running through your backyard. Thoughtfully designed with a traditional layout, this home is perfect for a growing family - offering a seamless flow from the sunlit foyer to the inviting family room with a double-sided fireplace, and into the spacious eat-in area and beautifully appointed kitchen. You will love cooking with the functional layout, abundance of cabinetry, stainless steel appliances, and bright windows overlooking the private backyard. The open-concept formal living and dining rooms provide the perfect backdrop for hosting memorable holiday gatherings. With 4+1 generously sized bedrooms and 4 full bathrooms, the home includes a luxurious primary suite featuring cathedral ceilings, a spa-like ensuite, and a walk-in closet. The fully finished basement offers a flexible office nook, a cozy movie room, a bonus bedroom or office, a full bath, and all the storage you could need, plus convenient separate access to the garage. A favourite feature is the functional mudroom with double closets, an additional full bath, bonus pantry space, and main floor laundry. Above the attached 5-car garage, a separate entrance leads to a finished loft space with endless potential - ideal for a home office, studio, guest suite or home business. A detached workshop completes this remarkable property, ready to accommodate your lifestyle and hobbies. (id:19720)
Engel & Volkers Ottawa
22 Monterey Drive
Ottawa, Ontario
Located in a great location and neighbourhood, this 3 bedroom and 2 bathroom townhome is carpet free with no rear neighbours. The bright sun-filled main level feature a renovated kitchen with ceramic backsplash, oak cabinets, large window and laminate flooring. Open concept dining and living room with hardwood flooring and great view of the private garden and a renovated half bathroom. The upper level feature a renovated main bathroom and 3 spacious bedrooms all with hardwood flooring. The finished lower level feature an open concept family room with a separate area for the laundry room and utility room. Beautiful and spacious extended backyard with no rear neighbours and 2 garden sheds. Schools, parks and major bus routes are just a short walk away. Most rooms have been freshly painted in 2025, refinished hardwood on the main floor in 2018, main bathroom renovated in 2024, windows 2015 and a new roof in 2017. Monthly common element fee of $216 for snow removal and front grass maintenance. Parking space #4 on West side of parking lot. Overnight notice required for viewings and 24 hours irrevocable on offer. (id:19720)
Coldwell Banker First Ottawa Realty
403 - 530 Laurier Avenue W
Ottawa, Ontario
Down Town Living at it's Best, Country club living at your doorstep, Indoor Pool, Hot tub, outdoor Patio, Games room, Gym, Scenic Southern Exposure, Walking distance to shops, buses stops, Parliament hill. Two bedroom Condo offers Modern Kitchen, Upgraded Bathroom, Upgraded ensuite Laundry, recessed Balcony, 24 hr security Parking Space, locker (id:19720)
Realty Executives Plus Ltd.
244 Flora Street
Ottawa, Ontario
Located in the heart of one of Ottawa's most vibrant and walkable neighbourhoods, 244 Flora Street is a beautifully reimagined home offering a blend of modern design, flexible living, and urban lifestyle. Just steps from Bank Street's shops and cafés, transit, parks, and hotspots, this property is ideal for those seeking both convenience and character. Thoughtfully and professionally designed, this home offers a versatile layout currently configured as two separate suites making it ideal for multigenerational living or generating income. From the moment you are welcomed inside the foyer you will be drawn to the quality of finishes and appreciate the attention to detail, from the tile flooring, custom built-in bench, to the fixtures, you will feel at home. Featuring 2 private entrances, the first leading to a one-bedroom suite with a fully finished lower level, offering a bright bedroom with a custom walk through closet to laundry and additional storage. On the main, an open concept living and dining space overlooking the sleek kitchen with quartz counters, upgraded appliances, that seamlessly flows to a beautiful backyard space. A true urban retreat featuring a sunny deck, gardens, plenty of space to relax or entertain, along with a bonus storage shed. Upstairs, the second and third floors host a stunning two-bedroom suite with a full kitchen, spacious family room, updated bath, and a private balcony, ideal for enjoying quiet mornings or evenings. Throughout the home, gleaming hardwood floors, quality upgrades, and large windows create a warm and inviting atmosphere. The southern exposure provides beautiful natural light in every room. Whether you are looking for that separation of space or wish to restore to a single unit, the opportunity is yours. Set on a charming street lined with mature trees, just minutes from downtown, this property offers the best of city living in a close-knit, community-oriented neighbourhood. (id:19720)
Engel & Volkers Ottawa
202 Bourdeau Street
The Nation, Ontario
Welcome to this stunning 3-bedroom, 3-bathroom semi-detached home, built in 2021 and perfectly positioned with no rear neighbours, backing onto a serene pond. Complete with a detached garage and a driveway that easily accommodates four vehicles, this home truly has it all! Step inside to a bright, welcoming foyer with a large closet and direct garage access. A convenient powder room leads you into the open-concept main level, where gleaming hardwood floors set the tone. The chefs kitchen features an abundance of cabinet and counter space, stylish two-toned cabinetry, under-cabinet lighting, and a large island with sink and breakfast bar overlooking the dining area and living room with its cozy fireplace and shiplap accent wall - this space is perfect for everyday living and entertaining alike. Patio doors open to a fully fenced backyard with a 10' x 10' deck, gazebo, lush green space, beautiful pond views and access to the detached garage, perfectly set up for hobbyist or for all your toys! Upstairs, hardwood flooring continues into the primary suite with a spacious walk-in closet and cheater access to a spa-inspired 5-piece bathroom, complete with dual vanity, soaker tub, and glass shower. Two additional well-sized bedrooms and a laundry room with custom cabinetry complete this level. The finished lower level adds even more living space with a versatile family room, 3-piece bathroom, and plenty of storage. Located just minutes from Highway 417, schools, parks, and nestled in a quiet, family-friendly neighbourhood, this is the perfect place to call home! (id:19720)
Royal LePage Integrity Realty
26 Desnoyers Street
Casselman, Ontario
Gorgeous Move-In Ready Bungalow on a Mature, Oversized Lot! This 3 Bedroom, 2 Full Bathroom home with a Finished Basement is packed with charm and updates. The exterior boasts stunning curb appeal with an interlock walkway, 1-car garage, and plenty of driveway parking. Inside, enjoy gleaming hardwood floors throughout the main living areas. The chefs kitchen features stainless steel appliances, tile backsplash, abundant cabinetry, and generous counter space. A bright formal dining area with patio doors leads to your private backyard retreat. The main level also offers 3 spacious bedrooms and a full bathroom with the convenience of laundry space. The fully finished basement adds incredible living space, with a huge rec room, a versatile den/home office, and a cozy gas fireplace, perfect for family nights. Step outside to your backyard oasis, surrounded by mature hedges and trees for ultimate privacy. Relax or entertain on the large deck or under the gazebo. Centrally located on municipal water & sewer, close to schools, parks, shops, and all amenities. Updates include: Furnace & A/C (2022), Roof (2018), Fresh Paint, New Appliances, and more! Don't miss this opportunity schedule your showing today! (id:19720)
RE/MAX Hallmark Realty Group
592 Patterson Road
Admaston/bromley, Ontario
This stunning 2023 custom-built 3 bed, 1.5 bath home perfectly blends modern design with timeless charm. Set on just over 16 acres of natural beauty. This property offers both comfort and adventure. Inside, radiant in-floor heating and engineered hardwood flow throughout most of the home, adding warmth and elegance to every room. You'll love the open-concept living/dining space with vaulted ceilings open to the second story, a thoughtfully designed kitchen with abundant storage, an open pantry, and even a pot filler for the chef at heart. The main-floor bedroom provides convenience and flexibility, located just steps from the laundry, mudroom, a well-appointed half bath (complete with a urinal for a unique touch), and the attached garage. Upstairs, discover two spacious bedrooms, a beautifully finished bathroom, and an airy loft currently styled as an extra bedroom. Guests will adore the insulated bunkie, as cute as it is functional. Outdoors, the possibilities are endless: relax on the covered patios, cultivate your own produce in the vegetable garden and greenhouse, gather fresh eggs from the chicken coop with run, or wander the private trails, wild raspberries and rock outcrops await. Though tucked away for peace and privacy, you're only 5 minutes to Cobden, close to schools, sports, and community activities. Just 30 minutes to Pembroke and 1 hour to Kanata, this location balances rural charm with everyday convenience. Plus, there's potential to add a secondary dwelling for multigenerational living or rental income (buyer to verify).This is more than a home, it's a lifestyle where Modern Design Meets Country Serenity. (id:19720)
Century 21 Synergy Realty Inc.
668 Bronze Copper Crescent
Ottawa, Ontario
Welcome to 668 Bronze Copper, a stunning new build located in the highly desirable Richmond Village. This beautifully designed 2025 home offers the perfect blend of modern luxury and practical living.Step inside through the covered front entrance to a spacious, welcoming interior featuring soaring vaulted ceilings and durable luxury vinyl plank flooring throughout the main flooring including the kitchen, living, dining, and foyer areas. The designer eat-in kitchen is a chefs paradise, with quartz Caesarstone Golden Sky countertops, sleek stainless steel appliances, a stylish subway tile back-splash, and custom tall cabinets for ample storage. The main level also includes a convenient powder room and elegant solid core doors throughout. Upstairs, you'll find three generous bedrooms, including a primary retreat with a full walk-in closet and a spa-like 3-piece ensuite featuring quartz vanity and walk-in shower. The second-floor laundry adds everyday convenience. The fully finished basement provides versatile space with a fourth bedroom that can be used as a family room or guest suite. This property also features three full bathrooms with quartz vanities, combining comfort and style. Additional highlights include custom window coverings, an auto garage door opener with inside access, EV conduit in the garage for electric vehicle charging, and numerous upgrades purchased at the time of construction. Enjoy outdoor recreation just a short walk away at Richmond Centennial Golf Course, Babe MacRae Park, and Meynell Park. This popular Majestic floor plan offers approximately 1,700 sq ft above grade an ideal balance of modern elegance and practical living. Visit the property website for more info and full property videos. Don't miss this fantastic opportunity to make this exceptional home yours! (id:19720)
Royal LePage Team Realty
Unit 8 - 773 Richmond Road
Ottawa, Ontario
Welcome to 773 Richmond Road. One of only three Charlesfort-built 3-storey condo townhomes designed in collaboration with the iconic Continental building designed by Hobin Architecture. This 1579 sq/ft end-unit offers a perfect blend of modern elegance, functionality, and lifestyle. Step inside the welcoming foyer and find the sun-filled family room with built-in wall cabinetry, linear electric fireplace and walkout access to a spacious private patio. The main floor is complete with a convenient powder bathroom, laundry room and utility room with additional storage space. The open-concept second level features multi-functional dining and living spaces with a south facing outdoor terrace. The kitchen boasts granite countertops, under-mount sink, breakfast bar seating, an abundance of kitchen cabinetry and stainless steel appliances. The third floor retreat offers a bright primary bedroom with 4-pce ensuite and walk-in closet with closet organizers by California Closets. The spacious second bedroom is adjacent to the linen closet and 3-pce main bathroom. Appreciate the privacy of your own townhome while enjoying the building amenities next door which include: Party room, Fitness centre and double sided rooftop terraces with gas bbq's and breathtaking views of the Ottawa River and Westboro. This spectacular home comes with outdoor parking and an underground parking space with own its own EV charger! Enjoy the neighbourhood amenities of Westboro, the Carlingwood Mall, Phase 2 LRT and the NCC bike paths along the Ottawa River. (id:19720)
Royal LePage Performance Realty
1348 Derry Side Road
Beckwith, Ontario
Step into a timeless masterpiece where history and luxury intertwine! This breathtaking solid stone home, crafted with unparalleled artistry in 1877, has been lovingly restored to preserve its old-world charm while seamlessly blending modern sophistication. Nestled at the heart of 138 pristine acres, this enchanted estate captivates with mature trees, vibrant perennial gardens, a cascading waterfall, and a serene pond that create a private paradise of tranquility and natural beauty. Inside, every detail exudes elegance. Expansive country kitchen, adorned with custom solid cherrywood cabinetry and gleaming granite countertops, invites culinary creations and warm gatherings. Grand family room, bathed in natural light through abundant windows, features cozy gas fireplace and rich hardwood floors, perfect for creating cherished memories. Original wide-plank pine flooring, meticulously refinished, flows throughout, complemented by restored trim, doors, sconces, and intricate ceiling medallions that whisper stories of a bygone era. Main floor boasts a gracious foyer, a center hall plan, convenient laundry room, and sophisticated office wrapped in cherrywood cabinetry. Upstairs, the sprawling primary bedroom is a sanctuary of indulgence, complete with luxury ensuite and generous walk-in closet. Modern upgrades enhance comfort without compromising the homes historic soul. Beyond the residence, the estate shines with 100 acres of fertile farmland, 38 acres of majestic forest, and fenced pasture meadows, ideal for agricultural dreams or equestrian pursuits. Thoughtfully improved barns and outbuildings add versatility and charm to this historic homestead. Set in the serene Ashton countryside, with paved access to HWY 7 and minutes from Ashtons quaint amenities, this rare gem offers seclusion and convenience. Don't miss this extraordinary opportunity to own a piece of history, reimagined for modern living-a legacy estate where every moment feels like stepping into a storybook. (id:19720)
Innovation Realty Ltd.
1348 Derry Side Road
Beckwith, Ontario
Step into a timeless masterpiece where history and luxury intertwine! This breathtaking solid stone home, crafted with unparalleled artistry in 1877, has been lovingly restored to preserve its old-world charm while seamlessly blending modern sophistication. Nestled at the heart of 138 pristine acres, this enchanted estate captivates with mature trees, vibrant perennial gardens, a cascading waterfall, and a serene pond that create a private paradise of tranquility and natural beauty. Inside, every detail exudes elegance. Expansive country kitchen, adorned with custom solid cherrywood cabinetry and gleaming granite countertops, invites culinary creations and warm gatherings. Grand family room, bathed in natural light through abundant windows, features cozy gas fireplace and rich hardwood floors, perfect for creating cherished memories. Original wide-plank pine flooring, meticulously refinished, flows throughout, complemented by restored trim, doors, sconces, and intricate ceiling medallions that whisper stories of a bygone era. Main floor boasts a gracious foyer, a center hall plan, convenient laundry room, and sophisticated office wrapped in cherrywood cabinetry. Upstairs, the sprawling primary bedroom is a sanctuary of indulgence, complete with luxury ensuite and generous walk-in closet. Modern upgrades enhance comfort without compromising the homes historic soul. Beyond the residence, the estate shines with 100 acres of fertile farmland, 38 acres of majestic forest, and fenced pasture meadows, ideal for agricultural dreams or equestrian pursuits. Thoughtfully improved barns and outbuildings add versatility and charm to this historic homestead. Set in the serene Ashton countryside, with paved access to HWY 7 and minutes from Ashtons quaint amenities, this rare gem offers seclusion and convenience. Don't miss this extraordinary opportunity to own a piece of history, reimagined for modern living-a legacy estate where every moment feels like stepping into a storybook. (id:19720)
Innovation Realty Ltd.
46 Knockaderry Crescent
Ottawa, Ontario
IMMACULATE. IMPRESSIVE. A STUNNING HOME. This Minto Fitzroy 4 bedrm, 2.5 bathroom DETACHED SINGLE in desirable Quinns Pointe (south Barrhaven) is a SHOWSTOPPER and is sure to please. NO REAR NEIGHBOURS! Built in 2018 and LIKE NEW. Loaded w/ $70k worth of upgrades, customization & designer finishes thru-out the 2368ft FAMILY FRIENDLY floor-plan. Boasting an OPEN CONCEPT LAYOUT, this beauty has it all: stylish exterior (full brick/stone front), wide plank LV strip flooring through-out all levels...NO CARPET. LUXURIOUS KITCHEN (customized) w/ your 'DREAM LAYOUT' & premium appliances (gas stove), elegant light fixtures, loads of pot lights, CURVED MAPLE STAIRCASE/IRON Railing, high-end window coverings, 9FT CEILINGS, living rm w/gas FP, 2CAR GARAGE, full eavestroughs installed, Oversized windows FILL THE HOME W/ NATURAL LIGHT. Lovely principal retreat: huge WIC, SPA INSPIRED ENSUITE w/ both TUB & GLASS SHOWER. Large family bathrm for bedrms 2/3/4. The 'oh so nice' convenience of 2ND FLOOR LAUNDRY rm & a main floor mudroom. YES, This one has it all!! NO REAR NEIGHBOURS with City of Ottawa park behind. Some photos have been virtually staged. (id:19720)
Paul Rushforth Real Estate Inc.
92 Pine Street
Brockville, Ontario
This outstanding property showcases the perfect mix of historic elements and modern updates. Formerly recognized as a quaint Inn/B&B and now the perfect family home with 4 bedrooms & 4 bathrooms. A stunning enclosed verandah with exposed stone leads you to the grand entranceway to the living room with new gas fireplace (2021) or family room with bay window. The oversized kitchen with plenty of cabinetry and cupboards, stainless steel appliances & a spacious island with cooktop will make you feel like a top notch chef! Just off the kitchen is a formal dining room with built-in cupboards, two piece powder room and access to patio/barbeque area. There is a bonus room at the back currently being used as an exercise room and a place to safely store items for outdoor enjoyment. The second floor has 4 spacious bedrooms and not one, but two full bathrooms, an office/sitting area with exposed brick, laundry closet & a door to your very own balcony looking over the back of the home and double detached garage. A den area at the front of the house leads you to a fantastic second floor balcony with views of other beautiful historic homes & the St. Lawrence River! The lower level has a finished recreation room, 2 piece bathroom & efficient combi-boiler (April 2021). Located just a few steps from the downtown core, hospital, parks & the Brockville Railway Tunnel. This is one you wont want to miss! (id:19720)
RE/MAX Affiliates Realty Ltd.
515 - 560 Rideau Street
Ottawa, Ontario
Welcome to The Charlotte! Nestled in the heart of Sandy Hill, this building offers a luxurious, lifestyle-oriented living experience. This 1-bedroom condo blends urban convenience with upscale living. Amenities include a rooftop terrace with pool, sun deck, fire pit, a fitness centre / yoga room, concierge services and more! With an unbeatable location thats highly walkable and bikeable, you're just steps away from the ByWard Market, University of Ottawa, Rideau Centre, and the Confederation Line. Full rental application required. Occupancy for October 1. Storage locker + heating & internet included. (id:19720)
Fidacity Realty
53 Adelaide Street
Ottawa, Ontario
GLEBE STUNNER! Looking for an amazing Glebe location close to everything? Then this one is for you! Beautifully maintained inside and out, this cozy 2 bedroom, 2 full bathroom property with a cottage-like feel has been lovingly maintained by the current owner for over 30 years. The main floor with large windows has a bright welcoming living room, dining area and kitchen. Upstairs on the second floor there is a bedroom, full bathroom and good-sized family room with access to the large deck- great for entertaining or just enjoying a glass of wine and people watching. On the third level is the spacious primary suite with full bathroom, and two large closets one is a walk-in. The full height basement has a laundry/utility room, and ample storage space. Outside you will find mature gardens in the front, back and side yards as well as a large patio area with garden shed and an area for recycling and storage. The carport with dedicated private laneway has space for 2 cars, definitely a rare find in the Glebe. The location itself cannot be beat, steps to the Rideau Canal, Lansdowne Park, Sylvia Holden Dog Park, and Bank Street with easy scenic walks along the canal to the Flora walking bridge, downtown and Dows Lake as well as to many schools, parks and community centres. A convenient oasis in the heart of the city. (id:19720)
RE/MAX Hallmark Realty Group
513 Tulip Tree Way
Ottawa, Ontario
Welcome to 513 Tulip Tree Way, a beautifully designed family home facing Tulip Tree Park, located in the heart of Orleans. The home's traditional brick façade with a covered porch creates a warm first impression, setting the tone for what awaits inside. Rich, dark-stained hardwood flooring flows seamlessly through the principal rooms, where large windows invite an abundance of natural light. The kitchen showcases sleek white cabinetry, stainless steel appliances including a gas range, and a central island with breakfast bar seating. The dining area enjoys backyard views with direct patio access, while the living room provides comfortable spaces for gathering. Upstairs, the primary suite offers ample room space, a walk-in closet, and an ensuite with dual sinks, a soaker tub, and a separate glass shower. Three additional bedrooms, each filled with natural light, are versatile for family, guests, or a home office. A full bathroom with a tub-shower combination adds to the convenience of this 4-bedroom home. The finished basement expands the living space with a spacious recreation room - ideal for a home gym, playroom, or media lounge. Outside, the fenced backyard offers privacy and space for outdoor dining, play, or gardening. Set within a quiet, family-friendly enclave of Orleans, this home offers the perfect balance of suburban comfort and city convenience. Excellent schools, parks, and everyday amenities are all close by, with easy access to transit and major routes connecting to Ottawa's downtown core. Tenant pays for electricity, gas, water, hot water tank, and tenant insurance. Home will be fully cleaned prior to occupancy. (id:19720)
Engel & Volkers Ottawa
5208 Ramsayville Road
Ottawa, Ontario
99.7 acre farm improved with several outbuildings and approximately 517,000 square feet of "interior" structural greenhouse space. Approximately 55 acres is currently leased to a third party for cultivation purposes. Single outbuilding currently leased until June 2026. (id:19720)
Gentry Real Estate Services Limited
22 Mount Pleasant Avenue
Ottawa, Ontario
Just steps from the Canal, this beautifully renovated & reconstructed 3-bedroom residence combines charm, comfort & incredible long-term potential. What truly sets this property apart is its expansive 50 ft frontage - a rarity in this sought-after neighbourhood. Few opportunities like this exist, and even fewer come with the added benefit of preliminary concept drawings & survey confirming the ability to construct a three-storey, 5,000 sq. ft. home without the need for a Committee of Adjustment. Whether you choose to enjoy the home as-is or plan for future redevelopment, the possibilities are exceptional.Inside, the home offers a warm and inviting layout. The custom kitchen features a farmhouse-style porcelain sink, quartz, high-end stainless appliances & a picture window with views of the mature backyard. A screened-in porch provides a relaxing retreat where you can enjoy summer evenings, while the living and dining rooms divided by elegant glass pocket doors are ideal for both everyday living & entertaining. The living room is further enhanced by a classic wood-burning fireplace with custom herringbone surround.Character maple hardwood and slate flooring flow throughout the main & second levels, complemented by heated flooring in the foyer, kitchen, and main bathroom. Upstairs, three comfortable bedrooms share a spa-like bathroom with double sinks, heated floors, and a walk-in steam shower. The private backyard is equally appealing, offering southern exposure, a hot tub, and a detached garage. Set on a picturesque, tree-lined street, the home is within walking distance to fine dining, Lansdowne Park, the Glebe as well as being located within one of the most recognized schools districts. With extensive renovations already completed this property is fully move-in ready. At the same time, the sheer size of the lot and the rare development flexibility make it an outstanding investment in one of Ottawas most desirable urban communities. (id:19720)
Engel & Volkers Ottawa
1887 River Road
Ottawa, Ontario
Pristine bungalow with fabulous river views just minutes south of Manotick with easy access to shopping and recreation in Manotick, Barrhaven and Riverside South, and access to Hwy 416. Spacious living room with a wall of windows offering panoramic view of the Rideau River for your everyday enjoyment. The kitchen opens to the dining area. Generous primary bedroom also takes in the river view with wall of windows and door to the front deck , enjoy your morning coffee here. Two additional bedrooms , family bath and a combined bath and laundry complete this level. A full in-law suite / teen retreat situated at the north end of the home with a separate rear entrance and access available from the basement. It contains living room with kitchenette, bedroom and a full bath. Basement offers a large open area for further development of a recreation room, additional bedrooms, your choice, workshop and utility areas for hobbies and storage. Rear yard open to farm fields offers privacy and sight of the occasional deer, colorful hydrangea bushes and lavender plants. Beautiful sunsets and sunrise you will witness here also. (id:19720)
Coldwell Banker First Ottawa Realty
25 Winston Avenue
Petawawa, Ontario
Nestled in the heart of Petawawa, this charming 3-bedroom townhome beckons with its proximity to Base Petawawa. The fenced backyard plays host to a cozy gazebo, offering a sanctuary for relaxation. Inside, a two-piece bathroom on the main floor and a full bathroom upstairs cater convenience. A spacious finished rec room in the basement provides ample space for entertainment or leisure. Hardwood floors grace the main level, enhancing the home's allure, while a modern-style kitchen stands as a testament to contemporary living at its best. Comfort and style intertwine seamlessly in this inviting abode, creating an ideal setting for those seeking functionality in their everyday lives. (id:19720)
RE/MAX Hallmark Realty Group
81 Osler Street
Ottawa, Ontario
Available Immediately! Rarely offered modern 4-bedroom end-unit townhouse in Kanata North. As an end unit with no neighbours on three sides, the home enjoys abundant sunlight from morning to evening as the sun makes its way around. Just minutes from the Hi-Tech Park. Only 2 years old, this stylish home features a bright and spacious layout with 9' ceilings, hardwood flooring, and an open-concept kitchen with quartz countertops and sleek cabinetry.Enjoy extra privacy with a side yard and direct access to a nearby park with play structures. The second floor includes a primary bedroom with ensuite and walk-in closet, plus three additional bedrooms, full bath, and laundry. Finished basement with natural light,perfect for a rec room or home office.Close to schools, shopping, and easy access to Hwy 417. Don't miss this rare opportunity in one of Kanatas most sought-after locations! (id:19720)
RE/MAX Hallmark Realty Group
371 Bankside Way
Ottawa, Ontario
The Dawson End is located on the end of the Avenue Townhome Block, allowing for more natural light in your home. The Dawson End has a spacious open concept Second Floor that is ideal for hosting friends and family in either the Dining area or in the Living space that is overflowing with an abundance of natural light. On the Third Floor, you have 3 bedrooms, providing more than enough space for your growing family. All Avenue Townhomes feature a single car garage, 9' Ceilings on the Second Floor, and an exterior balcony on the Second Floor to provide you with a beautiful view of your new community. Find your new home in Riversbend at Harmony, Barrhaven. June 18th 2026 occupancy. (id:19720)
Royal LePage Team Realty
512 Edenwylde Drive
Ottawa, Ontario
PRIVATE DRIVEWAY. IMMACULATE. A STUNNING HOME. This Tamarack Cambridge END UNIT is 2155 sq ft, Built in 2020, 3 bedroom, 2.5 bathroom in the desirable Edenwylde subdivision of booming STITTSVILLE is a SHOWSTOPPER and is sure to please. Loaded w/ upgrades and designer finishes thru-out the FAMILY FRIENDLY floor-plan, boasting an OPEN CONCEPT LAYOUT, this beauty has it all: stylish exterior, hardwood flooring, gas fireplace, LUXURIOUS KITCHEN: (stone counters, walk-in pantry, gas stove) Oversized windows FILL THE HOME W/ NATURAL LIGHT. Lovely principal retreat: huge WIC, SPA INSPIRED ENSUITE w/ GLASS SHOWER and SOAKER TUB. Large family bathroom for bedrooms 2/3. The 'oh so nice' convenience of 2ND FLOOR LAUNDRY. FULLY FINISHED BASEMENT - with family room, space for home office and a 3PC rough in for bathroom. Long PRIVATE DRIVEWAY with space to add a DOUBLE WIDE parking pad. This one has it all! Flexible closing available. Some photos have been virtually staged. (id:19720)
Paul Rushforth Real Estate Inc.
240 Alex Polowin Avenue
Ottawa, Ontario
Welcome to this beautifully upgraded 5-bedroom, 4-bathroom home with No Back Neighbours and a separate basement unit in the heart of Half Moon Bay, one of Barrhaven's most desirable communities. This home offers versatile living space, including a separate basement unit - ideal for in-laws, guests, or rental income potential. Step into a bright and welcoming foyer, the perfect space to greet your guests. The open-concept main level features rich hardwood flooring and a sun-filled living room with a cozy gas fireplace. Entertain in the elegant dining room and cook with ease in the fully updated kitchen, featuring stainless steel appliances, new quartz countertops, and a beautiful backsplash. The entire home is carpet-free, with hardwood floors on the main level and stairs, and laminate flooring on both the upper and lower levels. Freshly painted throughout, with modern lighting and upgraded finishes, this home is move-in ready. Upstairs, you'll find a spacious primary suite complete with a walk-in closet and a private 4-piece ensuite. Three additional generous bedrooms, a full bathroom, and a convenient second-floor laundry room complete the upper level. The fully finished basement offers a large rec room, a kitchen, full bathroom, second laundry room and a bedroom - perfect for a potential in-law suite or extended family living. Enjoy the outdoors in your fully fenced backyard with no rear neighbours, offering privacy and space for children to play or for you to create your dream garden. This home is perfectly located within walking distance to top-rated schools, parks, playgrounds, and all the amenities Barrhaven has to offer. A rare opportunity to own a turnkey home with income potential in a family-friendly neighbourhood. (id:19720)
Home Run Realty Inc.
42 Ettrick Crescent
Ottawa, Ontario
OVERSIZED PRIVATE LOT. MATURE BARRHAVEN. PRIME LOCATION. A wonderful home bursting with CURB APPEAL and tasteful UPGRADES. This detached raised BUNGALOW with 4 bedrooms, 2 full bathrooms and a fully FINISHED BASEMENT is sure to please and likely THE ONE YOU HAVE BEEN WAITING FOR. Ideally located with quick and easy access to all AMENITIES, Excellent Schools, Public Transit and Recreation. Fantastic family friendly floorplan featuring formal living/dining rooms with WOOD FIREPLACE and an eat-in kitchen. OVERSIZED WINDOWS and CENTRAL SKYLIGHT = SUNNY/BRIGHT. HARDWOOD FLOORS on main floor. Large functional kitchen has been renovated and is equipped with STAINLESS STEEL APPLIANCES. The FINISHED LOWER LEVEL is fantastic, HUGE WINDOWS, featuring sprawling family room, 4th bedroom, full bathroom, laundry room and DIRECT ACCESS TO THE GARAGE. IMMACULATE. WONDERFUL MASSIVE REAR YARD, 122ft deep lot!! fenced, hedged, mature trees/landscaping, shed and ready for hosting or family BBQ's. 1 car garage and driveway for 4 cars. Roof ~2015, Furnace ~2016, AC ~2016, Windows within 20yrs, MOVE IN READY. This home has been lovingly maintained by it's curent owners for 47 YEARS and offers the perfect blend of comfort, convenience and community. FLEXIBLE CLOSING AVAILABLE. JUST MOVE IN and ENJOY. MUST SEE! (id:19720)
Paul Rushforth Real Estate Inc.
1718 Blue Heron Ridge
Frontenac, Ontario
Welcome to 1718 Blue Heron Ridge, a spacious year-round home on the shores of sought-after Kennebec Lake. Set at the end of a quiet, privately maintained road, this custom-built raised bungalow offers 4000 square feet of finished living space, thoughtfully designed for family or multi-generational use. Enjoy deep, clean water off the end of the dock, ideal for swimming, or relax in the gazebo perched along the ridgeline, surrounded by landscaped acre of gorgeous perennial gardens and, extensive decking. Inside, the open-concept main floor features a vaulted pine ceiling, wide-plank oak flooring, and a large, upgraded kitchen with large island, granite counters, and a farmhouse sink. Patio doors lead from the kitchen to a large and recently re-built deck, from which you can walk down to the back yard and the water below. The main level also includes a living room with wood-burning fireplace, a den with custom cabinetry, a home office, and two bedrooms, including a generous primary suite with luxurious ensuite and walk-in closet. An indoor hot tub looks out over the water and the second bathroom features a large cedar sauna. Downstairs, the walkout lower level offers two additional bedrooms, a bathroom, a family room, games area, wet bar, multiple storage, utility, and hobby spaces, and a cold room. The detached garage has space for 2 cars as well as a large 30'x9' woodworking shop. Major updates since 2020 include kitchen and bathroom renovations, new exterior doors and patio doors, rebuilt front, rear, and side decks, and a new AC unit. The private road is cleared and maintained by the Blue Heron Ridge Road Association (fee is $150/year). This beautiful waterfront home is only 1 hour from Kingston, 2 hours from Ottawa, and 3 hours from downtown Toronto. Come experience lakefront living at its finest! (id:19720)
Coldwell Banker First Ottawa Realty
1039 Long Lake Road
Laurentian Valley, Ontario
Sold "AS IS" Seller makes no representations or warranties. Discover peace in this home nestled on a 1 acre lot. Step into a welcoming abode with a spacious front entrance for your outdoor essentials with loads of built in storage. Easily entertain in the open kitchen and dining area, brimming with storage and prep space leading to the deck and gazebo and hot tub area outside. The main floor includes a large primary bedroom, two additional bedrooms, and a family bath with double vanity. Venture downstairs to a partially finished lower level that offers a cozy family room, bar, and fourth bedroom - ready for your personal touch. Outside, mature trees provide privacy and seclusion around the property. A detached two-car garage with 1 garage door opener is ready to accommodate your hobbies and adventures. Just a short ATV ride from your doorstep grants access to thousands of acres of crown land, fishing lakes, as well as snowmobile and ATV trails for outdoor enjoyment. Located in Laurentian Valley just outside Pembroke's city centre, relish in the tranquility of country living without sacrificing urban convenience. (id:19720)
RE/MAX Hallmark Realty Group
00 Smiths Bay Road S
North Algona Wilberforce, Ontario
The severance is complete and ready for your dream waterfront home! A 1.06-acre building lot on the Beautiful Lake Dore. If you're ready to live the lakefront/country dream this gently sloping pie-shaped property could be the Perfect lot for your dream floor plan with walkout basement. Your view is a stunning picture of the entire lake with the best sunsets on the lake! Conveniently located on paved roads easily accessible to Hwy 417, 41, and 60, Easy to commute to Pembroke, Petawawa, Ottawa, and Eganville. Hydro is at the road. Proposed well and septic locations are detailed on the lot plan. This freshwater lake offers many recreational activities including fishing for Large Mouth Bass, Northern Pike, and Small Mouth Bass; swimming; boating; canoeing; kayaking; jet skiing; and snowmobiling and Ice Fishing in winter. The Ottawa Valley has so many opportunities for the outdoor enthusiast with access to hiking trails, white water rafting adventures, wilderness tours while offering scenic opportunities galore. (id:19720)
RE/MAX Hallmark Realty Group
322 Fergus Crescent
Ottawa, Ontario
Absolutely stunning! 3 Bedrooms, 3 Bathrooms End unit townhouse, ideally located in Barhaven, close to Costco Shopping Centre, & HWY 416. Features welcoming floor plan, gleaming Hardwood floors in main floor, gourmet kitchen with upgraded cabinets, quartz countertops & S/S appliances, patio door leads to a fenced private backyard with large deck, professionally finished huge family room with Gas Fireplace in lower level, fabulous Master Bedroom with a beautiful 4 pce en suite, good size secondary bedrooms with a full bathroom. Extended driveway with nice interlock, vacant easy to show. (id:19720)
Innovation Realty Ltd.
235 Kennevale Drive
Ottawa, Ontario
Welcome to 235 Kennevale Drive, a beautifully maintained 3-bedroom, 2.5-bathroom freehold townhouse located in the highly sought-after, family-friendly neighbourhood of Barrhaven. This bright and spacious three-storey home offers a functional layout perfect for any family size. The main level features a generous foyer, inside access to the garage, and a versatile family room/loft with walkout access to a private backyard. The second level boasts an open-concept design ideal for modern living, with a well-appointed kitchen featuring laminate countertops, stainless steel appliances, and ample cabinetry, seamlessly flowing into the sun-filled dining and living areas. This level also includes a convenient laundry room and 2-piece powder room. Upstairs, the spacious primary bedroom offers a walk-in closet and private ensuite, while two additional bedrooms and a full 3-piece bathroom provide flexible space for children, guests, or a home office. An added bonus is an unfinished basement (fourth level) for extra storage. Enjoy the comfort of recent updates including new A/C (2023), dishwasher (2023), and eavestroughs (2024), all with NO CONDO FEES. Located close to parks, top-rated schools, shopping, public transit, and with easy access to Highway 416, this home offers the perfect balance of comfort, convenience, and community. (id:19720)
Exp Realty
1904 - 665 Bathgate Drive
Ottawa, Ontario
Dont Miss This One! This spacious 3-bedroom, 2-bath corner unit offers incredible value and style in the heart of Carson Meadows.From the moment you step inside, youll notice the natural light pouring through oversized windows, highlighting the open-concept living and dining areas. The carpet-free floors and soft neutral palette set the tone for a comfortable and contemporary space. Extend your living outdoors on the expansive, covered balcony, where 19th-floor skyline and treetop views create the perfect setting to unwind or entertain.The dedicated dining area makes every meal special, while the bright primary bedroom features a walk-in closet with custom organizers and a private two-piece ensuite. Two additional large bedrooms provide plenty of options for family, guests, or a home office. A updated full bathroom with vanity and tub-shower combo completes the layout. Life at 665 Bathgate comes with top-notch amenities, including an indoor pool, sauna, games room, bike storage, workshop, and three elevators for ease of access. Condo fees cover heat and water, so you can enjoy stress-free living. An underground parking spot and private storage locker add convenience and value.All of this in a location that cant be beatclose to schools, parks, shopping, transit, and with easy access to downtown Ottawa, the Montfort Hospital, La Cité, and the NRC. Whether you're starting out, downsizing, or investing, this home checks all the boxes! (id:19720)
Royal LePage Performance Realty
625 Cartographe Street
Ottawa, Ontario
Welcome to 625 Cartographe Street, a stylish 3-storey townhome built in 2020, perfectly situated on a corner lot in the family-friendly community of Orléans. The ground level features a welcoming foyer with a versatile den ideal for a home office or gym, and a convenient powder room. On the main level, the open-concept layout is perfect for entertaining, with a bright living room and large windows, dining area with access to the balcony, and a modern kitchen complete with stainless steel appliances, a pantry, and ample counter space. The third floor boasts a spacious primary bedroom with double sided closets and 3-piece ensuite, a second well-sized bedroom, full 4-piece bathroom, and laundry room for added convenience. The basement area provides plenty of storage room. Located close to parks, schools, shopping, and with easy access to major routes, this move-in ready home is perfect for professionals, couples, or small families. (id:19720)
RE/MAX Hallmark Sam Moussa Realty
46 James Street
Ottawa, Ontario
An investment property you would be proud to own. Welcome to 46 James Street in the heart of Ottawa. This property offers a strong combination of character and functionality in a sought-after location. With well-maintained units and reliable rental income, it provides an excellent opportunity for both seasoned investors and those looking to expand their portfolio. For 2024, the property generated gross rental income of $82,692.00, with total expenses of $23,761.80 (including insurance, property tax, utilities, repairs and maintenance, management, and bank fees). This results in a net income of $58,930.20. Conveniently located close to shopping, public transit, parks, and all that downtown Ottawa has to offer. (id:19720)
Royal LePage Team Realty
395 Mcleod Street
Ottawa, Ontario
395 McLeod Street is a strong investment opportunity located in the heart of Centretown, one of Ottawas most desirable and vibrant neighbourhoods. The property produced $52,393.85 in gross rental income in 2024, with total expenses of $22,535.09, resulting in a net income of $29,858.76. With stable returns and well-managed operating costs, this property provides reliable cash flow and long-term value.Centretown is a highly sought-after rental market, appealing to young professionals, students, and government employees alike due to its walkability and proximity to downtown, Parliament Hill, Ottawas business core, public transit, and the shops and restaurants along Bank Street and Elgin Street. Properties in this location experience consistent demand and strong rental growth potential, making 395 McLeod Street a solid addition to any investment portfolio. (id:19720)
Royal LePage Team Realty
904 Pinewood Crescent
Ottawa, Ontario
Absolutely delightful, all brick, rare FOUR Bedroom with upgrades galore, located in desirable Queensway Terrace North! Entertain family & friends with great ease both inside and out! Fabulous fully renovated Kitchen/ Familyroom with full height upper cabinetry, subway tile backsplash, Butcher block counters, pot & undermount lighting, lots of built-ins including soft close pullout Pantry drawers & floor to ceiling beverage/wine rack, stainless steel appliances & luxury vinyl plank flooring! Open Living & Dining with convenient office nook! Two upgraded Bathrooms with soaker tub in the main Bath, freshly painted in soft neutral tones, hardwood floors throughout the 1st & 2nd floors, including the staircase- carpet-free- ceiling lights in all Bedrooms, finished Recreation Room in basement with laminate flooring, plus tons of storage! High efficiency gas furnace, central air & Hot Water Tank, Oct'18- all owned; Upgraded vinyl windows, and attic insulation '22. Fully fenced west-facing, gated backyard with patio & Gazebo- shed also included. Walk to Frank Ryan & Elmhurst Park, great schools, the Ottawa River, Britannia Beach, the Yacht Club, Farm Boy & numerous great restaurants & Bistros. IKEA, Bridgehead, Big Rig Brewery & the Pinecrest Recreation Complex are all closeby, the future LRT station will be in walking distance, not to mention public transit is right there, as is the 417 with easy access downtown or west to high tech & NDHQ Carling! This warm and inviting home is ready for you to love and enjoy! (id:19720)
RE/MAX Hallmark Realty Group
D - 6150 Hazeldean Road
Ottawa, Ontario
Prime retail space situated in one of Ottawa's most rapidly growing suburbs! Great signage/exposure on Hazeldean Road. Access from both Hazeldean Rd & Neil Ave. Existing uses in the building include pharmacy, physio, dental, barbershop and pizza take-out. Additional restaurant pad is occupied prominent Royal Oak Restaurant & Pub chain driving additional traffic to the property. 2025 Additional Rent budget is $17.31 PSF (id:19720)
Capital Commercial Investment Corp.
302 Edgemoore Crescent
Ottawa, Ontario
Welcome to 302 Edgemoore Crescent, a charming home in Kanata, Morgant Grant neighbourhood, Ottawa's vibrant and family-friendly community. Ideally located near top-rated schools and high-tech park! This home offers four bedroom plus main floor den, ideal for working from home. Carpet free home with ton of upgrades! This property is perfect for families seeking both quality education and modern conveniences. Nestled in a safe neighbourhood with abundant parks, recreational facilities, and local events, the home also offers easy access to shopping centres, dining, and entertainment. Commuting is effortless with nearby public transit and major roadways. This well-maintained residence features spacious living areas, modern appliances, and a beautifully landscaped yard, providing the ideal setting for making lasting family memories. Don't miss the opportunity to call this home yours. Schedule a viewing today! (id:19720)
Coldwell Banker Sarazen Realty
349 Olivenite Private
Ottawa, Ontario
Available 1st Oct - 2025. Welcome to this meticulously maintained 2 bedroom, 3 bathroom (including 2 ensuites) condo, offering luxury living with an abundance of space and natural light. As you step inside, you're greeted by an expansive open floor plan, seamlessly blending the living, dining, and kitchen areas. The large south facing windows flood the space with natural light. The sleek, modern kitchen is equipped with stainless steel appliances and plenty of storage, making it a chefs delight. Adjacent to the kitchen, the living and dining areas offer a perfect space for relaxation or hosting guests. Each of the two spacious bedrooms features its own private ensuite bathroom, providing the ultimate in convenience and privacy. The master suite boasts a large walk-in closet & ensuite bathroom with a soaker tub. The second bedroom includes a well-appointed ensuite, making it ideal for guests or family members. One of the standout features of this condo is the two huge balconies. The first balcony off the living area is perfect for outdoor dining or simply enjoying the views. The second, larger balcony off the 2nd bedroom offers an even more expansive outdoor space, ideal for lounging or entertaining. Additional perks include in-suite laundry, modern fixtures, and located in a highly desirable area, within view & steps of Darjeeling park. This condo is within walking distance to shops, dining, transit, schools and entertainment, making it the perfect combination of comfort and convenience. Whether you're relaxing at home or hosting friends on the balconies, this condo offers a truly elevated living experience (id:19720)
Right At Home Realty
534 Corretto Place
Ottawa, Ontario
Welcome to 534 Corretto Place, a brand-new and beautifully finished over 2,150 sqft Claridge Gregoire model townhome featuring 3 bedrooms, 3 bathrooms, and a fully finished basement, ideally located in the heart of Barrhaven. The main level features an open-concept layout, complete with a spacious living and dining area, rich hardwood and ceramic flooring, a convenient powder room, and a modern kitchen equipped with a quartz island, a large pantry, and with stainless-steel appliances. Upstairs, the primary bedroom boasts a large walk-in closet and a 3-piece ensuite with an upgraded standing shower. Two additional bedrooms, a full bathroom, and a second-floor laundry room add to the home's convenience. The finished basement features a large recreation room with a cozy natural gas fireplace, plus a utility and storage area. Situated within walking distance to schools and parks, and just minutes from Walmart, Costco, Home Depot, the Amazon warehouse, and more. Don't miss this exceptional opportunity! (id:19720)
Right At Home Realty
B - 2382 Tobin Avenue
Ottawa, Ontario
Welcome to this spacious and private one-bedroom basement apartment with a separate entrance, located at 2382 Tobin Avenue. The unit features a comfortable living area, a functional kitchen, a full bathroom, and one bedroom. Shared laundry facilities with the main floor are included. Rent covers all utilities (heat, hydro, and water) plus one parking space. This home offers exceptional convenience: just minutes from the Queensway Carleton Hospital, Algonquin College, and major shopping centres. Quick access to Highway 417 makes commuting a breeze, while public transit is only steps away. Surrounded by parks, schools, and community amenities, this apartment is ideal for a single professional or couple seeking a comfortable home in a well-connected neighborhood. ** This is a linked property.** (id:19720)
Home Run Realty Inc.
1207 - 40 Nepean Street
Ottawa, Ontario
Unbeatable location with incredible view in the heart of Downtown Ottawa. This furnished 2 bedroom & 2 bathrooms unit offers 955 sf of sun-filled living space, floor-to-ceiling windows offers panoramic view of south and east Ottawa. Spacious living space allows you enjoy the time at home and downtown lifestyle. Two separate bedroom all with its own bathroom. Bright colors and modern finishes. Well managed building offers indoor swimming pool, gym, party room. Walking distance to Ottawa University, Rideau center, Parliament Hill, Grocery Stores, Restaurants and everything you need. Come to live in this most popular and signature building in downtown. Photos from previous listing. (id:19720)
Keller Williams Icon Realty
105 Nepeta Crescent
Ottawa, Ontario
Welcome to the Cortland model by Tartan Homes, a masterfully designed residence nestled in the heart of Findlay Creek, one of Ottawa's most vibrant and family-friendly communities. This elegant 3-bedroom, 3.5-bathroom home offers over 2,082 sq. ft. of beautifully finished living space, thoughtfully crafted for modern living. Step inside and discover a spacious open-concept layout featuring premium hardwood flooring, designer finishes, and a modern kitchen equipped with quartz or granite countertops, a canopy hood fan, pot lights. The primary bedroom is a true retreat, complete with a private ensuite bathroom and a generous walk-in closet, offering both luxury and functionality. The home includes air conditioning, gas fittings, and energy-efficient construction, ensuring year-round comfort and savings. Downstairs, the finished basement adds valuable living space with a full 4-piece bathroom, perfect for guests, a home office, or a cozy entertainment zone. Located just minutes from parks, schools, shopping, and transit, 105 Nepeta Crescent combines the best of suburban tranquility with urban convenience. (id:19720)
Innovation Realty Ltd.
21 Cedar Lane
Rideau Lakes, Ontario
Classic Georgian-Style Elegance Meets Modern Luxury! Nestled in a subdivision minutes from town, this exceptional custom brick home is more than just a home, It's A Statement. With 4+1 spacious bedrooms on the second level, including a grand primary with a luxurious ensuite and private terrace, this home provides luxury and space for a very large family. Step through the striking front entrance, framed by updated fiberglass pillars, into a welcoming foyer. The interior flows seamlessly while offering defined spaces to suit the needs of a busy household. Just off the entry, a bonus room awaits; ideal as an office, playroom or flex family space. The heart of the home is the beautifully designed kitchen, featuring cherry cabinetry, granite countertops, & a breakfast bar perfect for todays engaged families. The kitchen opens effortlessly to the family room & solarium, creating warm inviting spaces for daily living. A formal dining room, mudroom and main-level laundry add convenience and functionality. This home features multiple flex spaces, including a finished basement offering endless possibilities for work, play or even a potential in-law suite. Modern amenities abound, including updated hot water heating, central air, a unique 400-amp electrical service, and a Generac generator. Outside, the backyard is a private oasis, complete with a saltwater pool recently updated with new liner, control panel, sand filter, & pool lights. The property also includes a paved circular driveway, an attached 2-car heated garage with basement access, & a detached 2-car garage with heated floors and a loft for hobbies, storage, or extra living space. Smart home enthusiasts will appreciate Alexa integration, allowing effortless control of lighting with simple voice commands. This is a home built for entertaining, comfort, and family living where memories are made and every detail has been thoughtfully considered. Come experience luxury, space, and convenience in one unmatchable package. (id:19720)
RE/MAX Affiliates Realty Ltd.
1025 Richmond Rd #2305 Road
Ottawa, Ontario
Are you looking for not just a new home but a new lifestyle?! Then get ready to call Park Place home! This very well maintained condo building has it all, an indoor pool, fitness center, sauna, tennis/pickleball court, a workshop/hobby room, billiards, a party room, social activities and more! Even better this beautifully upgraded two bedroom condo sits high on the 23rd floor with a great view of the City of Ottawa, along with a partial view of the Ottawa River. You'll love the newly renovated kitchen with new pot lights, ceramic tiles, sink, granite countertops, new cabinets and the convenient pass-through to the living room for those evening gatherings with friends. The open concept living and dining area allow you to bask in the sun that streams in from the oversized balcony patio doors. The two generous size bedrooms also have floor to ceiling windows so that you can admire the view from every room. New laminate flooring throughout is another added bonus to this turn-key home. Lets not forget location, there are so many different restaurants, shopping, a library, hospitals and other conveniences close by, including walking distance to Westboro. For the days you need to travel further, your underground parking spot will make it even easier with close access to the Queensway and Ottawa River Parkway and direct access to the NCC bike path, making your commute a breeze! If public transportation is your preference, both city bus and once completed, LRT stops are right outside your door. Now is the time to call Park Place home! (id:19720)
RE/MAX Affiliates Realty Ltd.
54 Barrel Point Road
Rideau Lakes, Ontario
Heavenly two acre peninsula on Opinicon Lake that's intricate part of Rideau Canal system for great swimming, boating & fishing. The peninsula feels like a sanctuary with the lake on three sides and Mother Nature in-between. Panoramic 360 views include sunrises, sunsets and, magical calls of the loons. In the midst of this beauty, beloved cottage all tastefully and thoughtful renovated into welcoming summer home. You also have boathouse and elaborate hi-end docking system with lights. The peninsula has 1,381' waterfront; one side crystal clear for swimming. Other side natural flora where birds and frogs thrive. On huge rock at the shore, amazing pergola-gazebo with landscaped waterfall and hammock structure - ideal for watching lake flow by during the day and stars sparkle in the evening. With pleasing style, the summer home features contemporary layout and modern comforts. Adding character are vaulted log & pine ceilings and magnificent century granite floor-to-ceiling fireplace with log mantle. Dining room bay window has bench seat offering mesmerizing lake views. Upscale quartz kitchen of display cabinets and quality 2020 Samsung appliances. Well-designed sunroom-porch overlooks the great outdoors. Main floor, spacious primary bedroom with wood accents and windows on three walls for never-ending views. Three-piece bathroom glass & ceramic shower. Second floor familyroom basks in sunlight from skylights. This room also has vaulted pine ceiling and the fireplace's showcase upper stone wall. Second floor bedroom also has vaulted ceiling and skylights; 3-pc bathroom spa-body shower. Expansive deck provides resort-like luxury, 2024 Jacuzzi hot tub & 2024 cold plunge. All furnishings included. Propane furnace & central air. For guests, new 2024 bunkie tucked up on hill with wrap-about deck, vaulted ceiling, laminate floor, electric fireplace & AC unit. Hi-speed. Cell service. Private road maintenance fee $100/yr. 10 mins Elgin for groceries. 45 mins Kingston or Perth. (id:19720)
Coldwell Banker First Ottawa Realty
28 Borealis Crescent
Ottawa, Ontario
Stunning 4+1 Bedroom Home with Den in Sought-After Carson Meadows This beautifully maintained home offers exceptional comfort and elegance with many valuable upgrades. The main floor boasts 9' ceilings and an impressive 18' soaring ceiling in the family room, complemented by large windows that fill the space with natural light and offer views of the South-facing backyard. THE BRAND-NEW KITCHEN features a beautiful island, granite countertops, and modern finishes, perfect for entertaining. A versatile den completes the main level. Upstairs, you'll find four generously sized bedrooms, including a spacious primary suite with cathedral ceilings, good size walk-in closet and a DESIGNER 5-pieces ensuite. Two of the additional bedrooms feature walk-in closets, and the convenience of upstairs laundry adds to the home's functionality. Hardwood flooring runs throughout both levels, adding elegance and warmth. The finished basement includes an additional bedroom, a 3-piece bathroom, and an expansive recreation room. Outdoor features include interlock in both the front and backyards, a freshly stained two-tier deck, and a NEW CEDAR FENCE. Additional highlights are an EV roughing in the garage and a BRAND-NEW FURNACE. Located close to Montfort Hospital, CHMS, NRC, NCC, CSIS, shops, bike paths, and excellent schools, this home offers both luxury and convenience. *** Motivated sellers - don't miss this exceptional opportunity!*** Photos are virtually staged. (id:19720)
Tru Realty
306 Whitham Crescent
North Grenville, Ontario
Welcome to 306 Whitham, a beautifully designed Urbandale Tofino model built in 2023, nestled in Kemptvilles sought-after Creek neighborhood. This 4+1 bedroom, 3.5-bath home offers the perfect blend of modern luxury, comfort, and functionality. Step inside to an airy, open-concept main level enhanced by high ceilings, abundant natural light, and maintenance free laminate floors. The seamless flow between the living, dining, and kitchen areas creates an inviting space, perfect for both everyday living and entertaining. The chefs kitchen is a true centerpiece, featuring a large center island, sleek countertops, stainless steel appliances, a walk-in pantry, and updated fixtures for a fresh, contemporary touch. Built-in speakers elevate the atmosphere throughout the main floor. Upstairs, retreat to the spacious primary suite complete with a spa-inspired ensuite offering a soaker tub, glass-enclosed shower, dual vanities, and a generous walk-in closet. Three additional bedrooms and a convenient second-floor laundry room provide space and ease for the whole family. The finished lower level expands your living options with a large recreation room, an additional bedroom, and a full bath ideal for guests, teens, or an in-law suite. Set in a growing community, this home is close to schools, parks, shopping, dining, and local amenities, while offering easy highway access for a quick commute to Ottawa and surrounding areas. Built to R2000 energy-efficient standards, this home combines style, practicality, and sustainability. With the remainder of the Tarion Warranty included, its truly move-in ready. An exceptional opportunity to own a nearly-new home where modern living meets convenience Don't miss it! (id:19720)
Assist 2 Sell 1st Options Realty Ltd.
31 Burntwood Avenue
Ottawa, Ontario
Welcome to this bright and spacious 3-bedroom, 3-bathroom detached home, tucked away on a quiet street with no front-facing neighbors. Just steps from schools, parks, and public transit, and only minutes to all of Barrhaven's great amenities, this home is ideal for family living. The main floor offers plenty of room to gather with a large eat-in kitchen, open-concept living and dining areas, and a cozy family room with a gas fireplace. A handy powder room and main-floor laundry add extra convenience. Upstairs you will find three generous bedrooms, including a primary suite with its own ensuite bathroom featuring a separate shower and relaxing soaker tub. Five appliances are included, making moving in a breeze. The fully fenced backyard is perfect for kids and pets, complete with garden space, greenspace views, and a deck for summer barbecues. A double garage with inside entry rounds out this wonderful family home. (id:19720)
A.h. Fitzsimmons 1878 Co. Ltd.


