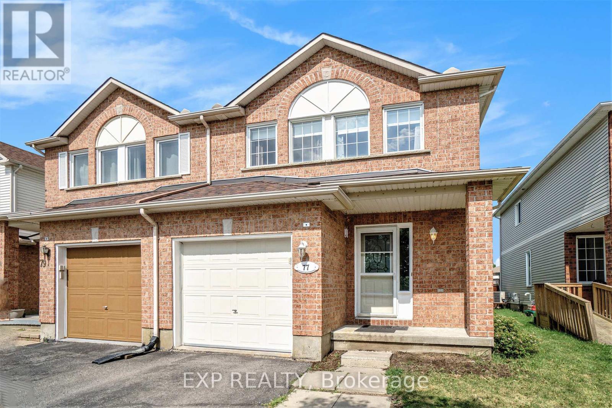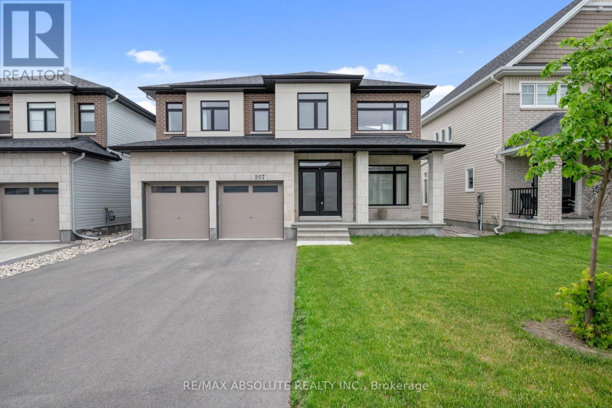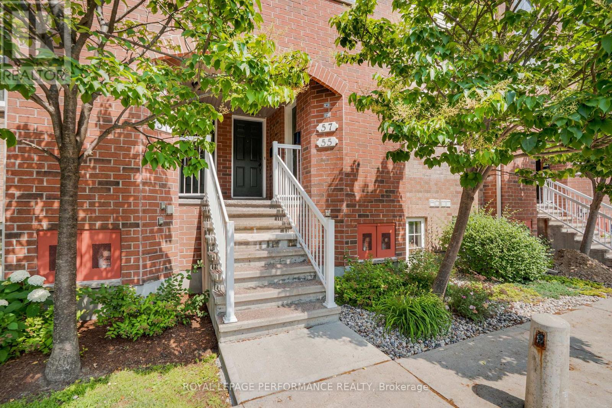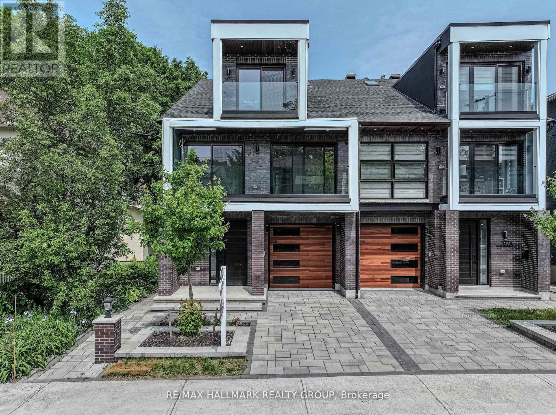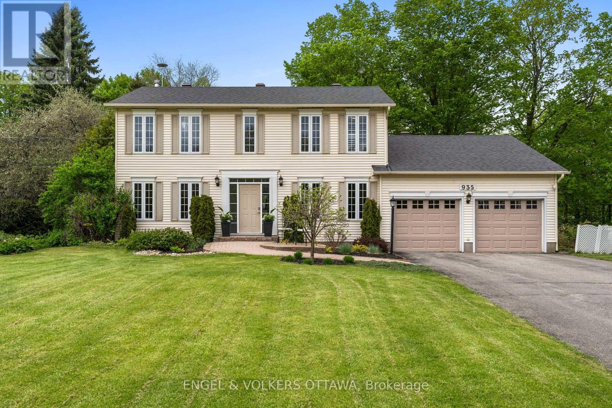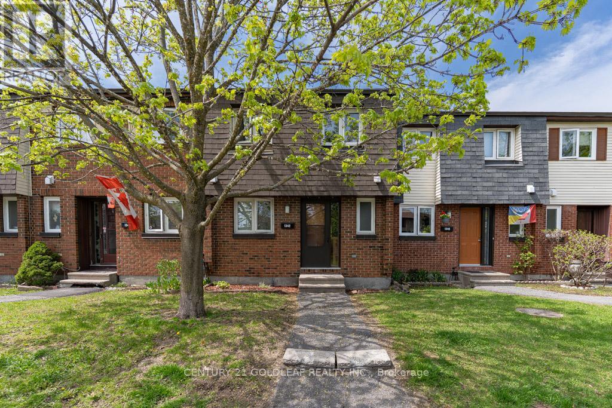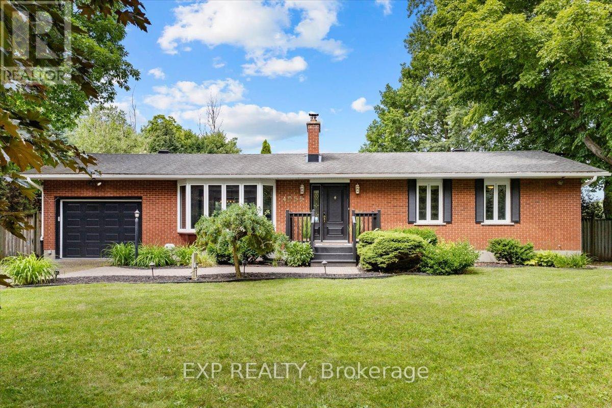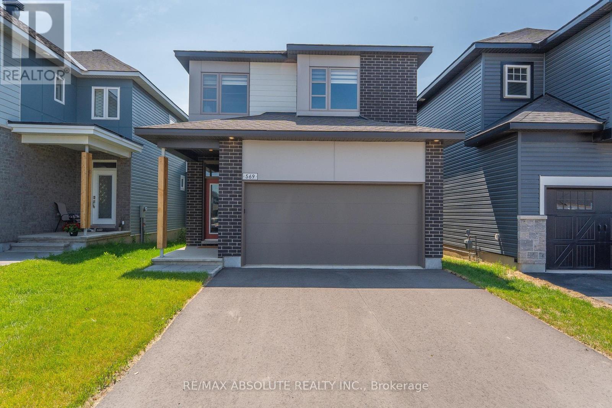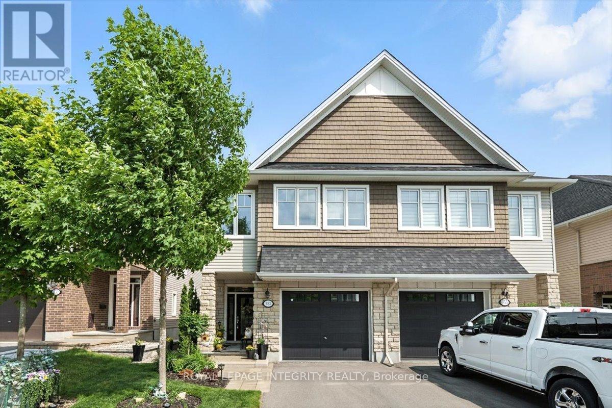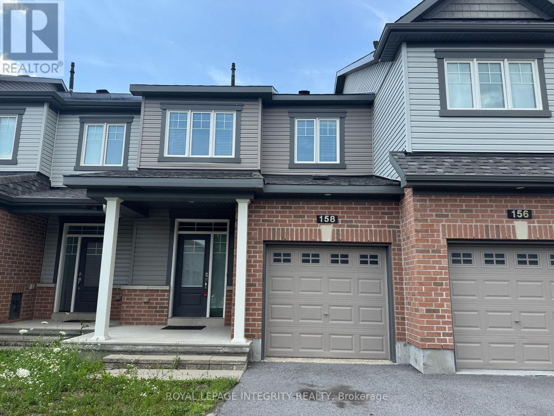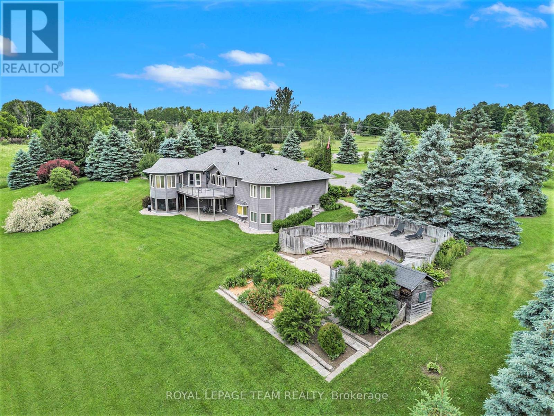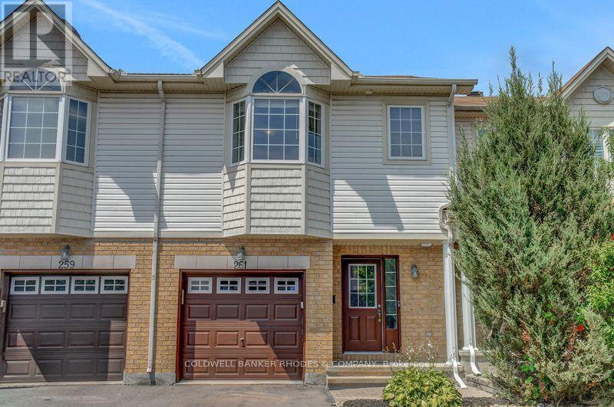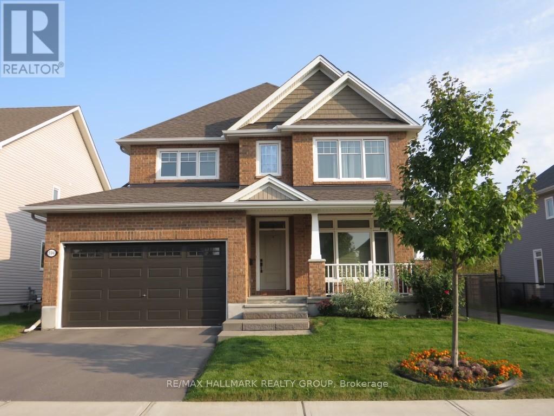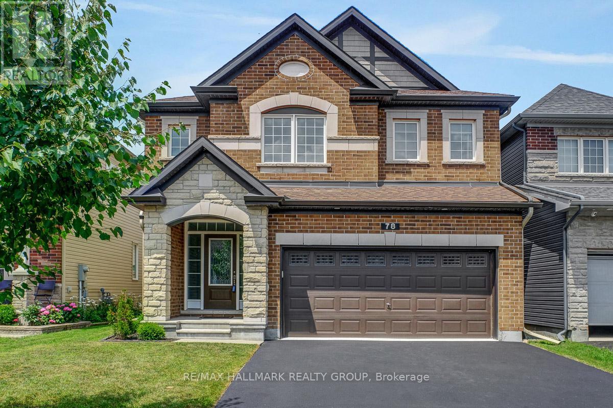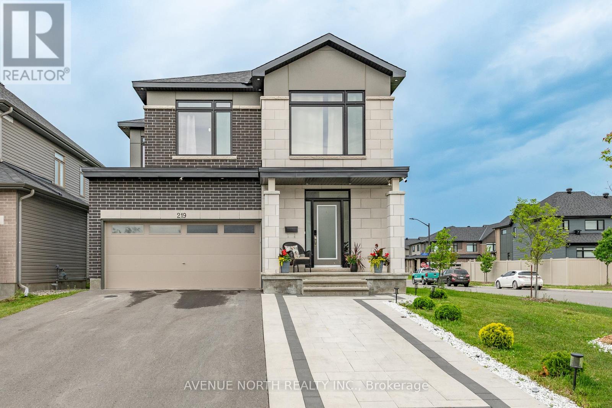Ottawa Listings
109 Sweetland Avenue
Ottawa, Ontario
Welcome to 109 Sweetland Avenue---a stylish and updated freehold townhome just steps from the University of Ottawa, Strathcona Park, and the Rideau River. This 3-bedroom, 1.5-bath home offers a functional layout, numerous recent upgrades, and rare 2-car rear parking all in a highly walkable downtown location. Main Features:Bright and spacious floorplan with 3 bedrooms above gradeFresh white paint (2025) and new grey vinyl flooring throughout all living areas(2025) and bedroomsSolid light grey hardwood stairs installed (2025)throughout Renovated front porch and entry steps(2025).Large living and dining area with hardwood flooringConvenient main floor powder room Kitchen:Renovated shaker-style kitchen recently refreshed with:New countertops, backsplash, sink, and ovenSolid wood cabinetry with display cupboardsBuilt-in desk extension (removable)Direct access to the backyard deck perfect for entertaining Lower Level:Semi-finished basement includes a versatile family room (finished 2005) ideal as a second living space, office, or guest areaWalkout to the private backyard through patio doors Location Highlights:Across from a community centre & green park spaceWalk to University of Ottawa, Strathcona Park, Rideau River, Embassy Row, Rideau Centre, and LRTSurrounded by grocery stores, cafés, shops, bookstores, and moreWell-served by OC Transpo and bike paths. OTHER Updates:Roof: 2020; Furnace: 2011; Basement & 2nd Floor &Rear Windows: 2011; Painting: 2025. (id:19720)
Right At Home Realty
3939 Howes Road
Kingston, Ontario
Experience the perfect blend of country charm and city convenience at 3939 Howes Road. Offering 2+1 bedrooms, a full 4-piece bath, and a handy 2-piece ensuite. The kitchen is well laid out for family meals, with a bright living area and a separate family room designed for gathering and entertaining. The finished basement includes another bedroom, a large rec room, and an oversized garage is ideal for storage, tools, or projects. Outside, enjoy the expansive deck, landscaped gardens, and mature maple, oak, and apple trees. Cool off in the above-ground pool or unwind in the hot tub. Whether you're gardening, hosting, or just relaxing, the space is ready for it. A quiet setting with quick access to essentials, schedule your showing today. (id:19720)
Lpt Realty
2234 Bingham Street
Ottawa, Ontario
Welcome to this beautifully maintained bungalow, nestled on a generous lot in a highly sought-after central neighbourhood. Featuring striking cathedral ceilings, this home offers a bright and spacious layout with 3 bedrooms and 2 full bathrooms. The updated kitchen flows seamlessly into the inviting living and dining rooms - perfect for entertaining or everyday comfort. Step outside onto the updated interlock brick walkway with elegant railings, or relax in the sun-soaked, south-facing backyard complete with a fenced yard and a deck ideal for summer gatherings. The finished basement adds valuable living space, offering a versatile rec room, workshop, and an additional 3-piece bathroom. Practical and spacious, the large oversized carport includes a built-in shed for added storage. This is an ideal opportunity to own a well-cared-for home in a prime location - don't miss it! Some photos were virtually staged. 24 hours irrevocable. (id:19720)
RE/MAX Hallmark Realty Group
77 Palmadeo Drive
Ottawa, Ontario
Welcome to 77 Palmadeo Drive, a Richcraft-built, rare End-unit townhouse on a premium lot with NO FRONT or REAR neighbours, offering exceptional privacy and over 1,950 sq ft of finished living space in the heart of Barrhaven. This beautifully maintained 3-bedroom, 3-bathroom home features a bright open-concept layout with hardwood floors, a cozy gas fireplace, and a modern kitchen with stainless steel appliances and ample cabinetry. The spacious primary bedroom offers a walk-in closet and a 4-piece ensuite, while the upper-level laundry adds everyday convenience. The fully finished basement includes a large recreation room and ample storage, ideal for entertaining or working from home. A 2021-installed home comfort system enhances comfort year-round. This is your opportunity to own an end-unit in a family-friendly neighbourhood with outstanding lot privacy. (id:19720)
Exp Realty
29 Ashgrove Crescent
Ottawa, Ontario
Beautiful Raised Bungalow in Briargreen - Lovingly Maintained by Original Owner for Over 40 Years! Welcome to this charming, move-in ready home nestled in the highly sought-after Briargreen neighbourhood. Immaculately maintained and thoughtfully updated, this raised bungalow offers a perfect blend of comfort, space, and convenience. Enjoy a bright and modern kitchen, updated bathrooms, and newer windows and appliances throughout. The main level features three generous bedrooms, while the lower level offers a spacious fourth bedroom with its own fully renovated bathroom ideal for guests, a home office, or multigenerational living. The lower-level family room is expansive, filled with natural light, and perfect for relaxing or entertaining. Step outside to your private, park-like backyard a serene escape for summer gatherings or quiet evenings. Additional highlights include a garage with inside access to the lower level, quick highway access, and just steps to public transit, schools, and beautiful green spaces.This is the one you've been waiting for a true gem with nothing to do but move in and enjoy! Some photos virtually staged. (id:19720)
Royal LePage Team Realty
207 Osterley Way
Ottawa, Ontario
This beautifully upgraded Claridge Lockport II offes over 3,500 sq. ft. above grade, plus a well designed rec room in basement. Perfectly situated in one of Stittsvilles most established and family-friendly neighbourhoods, this home blends space, style, and comfort. Step inside and immediately feel the spaciousness of this thoughtfully designed layout. The bright foyer opens to a separate family room filled with natural light from large windows, creating an inviting first impression. As you move through the home, the elegant formal dining area welcomes you with soaring vaulted ceilings and rich, upgraded wide-plank hardwood floors that seamlessly flow throughout the main level. At the heart of the home is the expansive kitchen, ideal for both everyday living and entertaining. It features quartz countertops, a large island with seating, and ample cabinetry. The kitchen flows effortlessly into the living room, where a cozy gas fireplace creates the perfect gathering spot. A casual dining area just off the kitchen provides access to the fully fenced backyard. Adjacent to the main living area, a quiet office or den with its own fireplace offers the perfect space to work from home or unwind in peace. Nine-foot ceilings on the main floor enhance the openness and upscale feel of the home. Upstairs, the spacious primary suite offers a generous walk-in closet and a luxurious ensuite with a double vanity, freestanding soaker tub, and glass-enclosed shower. Three additional bedrooms are bright and well-sized, complemented by a stylish main bath. The finished basement provides incredible flexibility. Whether you envision a home theatre, gym, or playroom there's space for it all. Additional highlights include a double-car garage, upgraded lighting, central air conditioning, and fenced yard. All of this is located just minutes from top-rated schools, parks, trails, shopping, and public transit. (id:19720)
RE/MAX Absolute Realty Inc.
2 - 55 Steele Park Private
Ottawa, Ontario
Nestled in a quiet, accessible neighbourhood just steps from shops, parks, playgrounds, public transit (including the nearby Ogilvie O-Train), and schools, this beautifully updated 2-bedroom, 2-bath condo offers incredible value and convenience.The open-concept main floor features a bright and modern kitchen with quartz countertops, granite breakfast bar, glass tile backsplash, and stylish light fixtures. Rich hardwood flooring flows through the dining and living areas, where a gas fireplace with brick accent wall adds warmth and character. French doors lead to your own private garden oasis perfect for relaxing, entertaining, or BBQing in the warmer months.Downstairs, the lower level boasts two spacious bedrooms with soaring 9-foot ceilings, a full bathroom, convenient laundry room with washer and dryer, additional storage, and a linen closet.Additional features include central air conditioning and TWO dedicated parking spaces, each equipped with its own electrical outlet ideal for winter plug-ins or EV adaptors.This is a rare opportunity to own a move-in ready home in a well-connected, family-friendly community. Don't miss it! (id:19720)
Royal LePage Performance Realty
1115 Parkway Drive
Ottawa, Ontario
This two-bedroom bungalow offers significant renovation potential with the possibility of adding a third bedroom on the main floor. Situated on a conveniently located street, it backs onto green space with no rear neighbours, providing privacy and natural greenery. This home requires a substantial amount of work but presents a great opportunity for investors or buyers looking to customize a home to their preferences. With some vision and effort this property could be transformed into a comfortable and functional home. Offers Tuesday July 22nd 2 pm (id:19720)
Royal LePage Team Realty
1125 Waterpark Place
Ottawa, Ontario
Welcome to your dream home in one of Ottawa's most sought-after communities! Nestled on an oversized, private lot in the prestigious village of Manotick, this stunning 5-bedroom, 4.5 -bathroom residence offers the perfect blend of elegance, comfort, and functionality. Step inside to discover a spacious, light-filled layout designed with entertaining and family living in mind. The open-concept kitchen seamlessly flows into the inviting family room, creating a central hub with views of your backyard oasis complete with a large deck, beautifully landscaped yard, and a sparkling saltwater pool ideal for summer gatherings. Enjoy elegant dinners in the formal dining room, or unwind in the sophisticated living room designed for quiet evenings. Upstairs, you'll find four generously sized bedrooms, including a luxurious primary retreat featuring a walk-in closet and a spa-like ensuite with premium finishes. The finished basement offers even more living space with a fifth legal bedroom, a large entertainment area, and room for a home gym, games room, or theatre. This home comes equipped with a standalone Generac 16kW Generator for uninterrupted power. A three-car garage includes one bay currently set up as a dedicated heated workshop perfect for hobbyists or extra storage. There is also an underground sprinkler system and monitored alarm system. Located just minutes from the Rideau River, scenic walking trails, excellent public schools, and the charming shops and eateries of Manotick Village, this home truly has it all. This is more than just a home it's a lifestyle. Don't miss your chance to own this exquisite property in one of Ottawa's premier neighborhoods. 24hr Irrevocable on all offers. (id:19720)
Exp Realty
1073 Ewing Street
Ottawa, Ontario
This freshly painted 3-bedroom, 2.5-bathroom end-unit townhome, is ideally situated in a quiet, family-friendly neighbourhood. This home offers exceptional privacy and a peaceful natural setting backing onto greenspace. Inside, you'll find a functional and well-designed layout, complete with separate living and dining rooms ideal for everyday living and entertaining. Enjoy year-round comfort with central air conditioning, and relax during colder months beside the cozy wood-burning fireplace. The spacious primary bedroom retreat features a walk-in closet and a private 4-piece ensuite. A single-car garage with inside entry adds to the homes convenience, while the unspoiled basement offers ample storage and the potential to create additional living space to suit your needs. Although the home retains much of its original charm, it presents a fantastic opportunity to renovate and add value over time. Don't miss your chance to own this ideally located end unit offering space, comfort, and incredible potential! (id:19720)
Royal LePage Team Realty
17 Colindale Avenue
Ottawa, Ontario
Welcome to 17 Colindale Avenue. This home is located on a quiet, low-traffic street in Barrhaven's Longfields neighbourhood on a gorgeous lot. There's mature trees providing shade and privacy you wont find in the newer developments and picturesque views from every window. For those looking for a warm, contemporary home with a calm, welcoming vibe for your family, this is the one. These original owners have spent wisely in updating this Longwood Hampton model, originally built in 2000. There's excellent curb appeal and you'll appreciate the covered porch and 9' front door welcoming you home. The main floor features hardwood throughout, vaulted ceilings, and a main floor office. The kitchen has been updated with an expanded footprint featuring quartz counters, new appliances, and ample storage overlooking the large eating area. Note the crown moulding and some incredible custom built-ins in the living room and the family room. There's also a smart mud room addition for additional storage. The second floor features hardwood floors, excellent room sizes with walk-in closets, updated flooring, an updated main bathroom, and laundry room. The primary bedroom features his and hers closets, a renovated ensuite, and a spacious bedroom with vaulted ceilings. A fully finished basement with fourth bathroom, large family room, and space for a fourth bedroom adds some impressive living space. Not to be forgotten, the backyard will be the highlight for many buyers. It is low-maintenance with several mature trees and a multi-level deck for entertaining. The updates are numerous including PVC fence and deck ('25'), A/C ('24), furnace ('23), interlock ('23), garage pad ('20), kitchen, mud room, front door, custom built-ins, and roof ('18), main bath and ensuite ('16). Undeniable pride of ownership is evident with this home. Take some time to come and visit. (id:19720)
Engel & Volkers Ottawa
1891 River Road
Ottawa, Ontario
WATERFRONT LIFE AWAITS YOU! Near the enchanting village of Manotick, this spacious and versatile backsplit is a luxurious haven - perfectly designed for family living and elegant entertaining. Enjoy deeded, walkable access to a shared waterfront lot across the street, complete with a shared dock, so you can experience Rideau River living without the shoreline maintenance. The main floor features a bright office ideal for remote work, an updated kitchen with a breakfast bar for casual meals, an open dining area perfect for hosting, and a cozy family room with a wood-burning fireplace that is ideal for winter evenings. Upstairs, the generous primary bedroom includes a 4-piece ensuite, while the second bedroom offers its own 3-piece ensuite. The first floor adds flexibility with two additional bedrooms (one currently used as a home office), a home gym, a convenient laundry room with backyard access and a clothesline, and a custom-built playroom that will delight young children. The basement includes ample storage, a furnace (2020), sump pump, and a rented hot water tank (2023). An oversized 2-car garage with a bonus workshop space provides room for hobbies or extra storage. Outside, you will find privacy and tranquillity with no rear neighbours, a fully fenced yard (2023), a 12x20 gazebo on a concrete pad (2020) for dining or relaxing. Enjoy an east-facing backyard for peaceful sunrises, and a west-facing front yard with unobstructed Rideau River sunsets. This rare gem offers the best of both worlds with privacy and stunning views, shared dock access and close proximity to boutique shops, cafés, scenic trails, top-rated schools, and golf. Don't miss your chance to live the river life in one of Ottawa's most picturesque communities. Book your private showing today! (id:19720)
Bennett Property Shop Realty
185 Carleton Avenue
Ottawa, Ontario
. (id:19720)
RE/MAX Hallmark Realty Group
935 Fieldown Street
Ottawa, Ontario
Offering timeless curb appeal and an exceptional family-friendly setting in Cambrian Heights, this home presents over 2,800 sq. ft. of finished living space on a private 1.24-acre lot, which could have the potential to be severed (buyer to verify and conduct their due diligence). Step inside the bright and welcoming foyer, where tile flooring and full-height sidelights set the tone for the home's warm layout. The main floor features a formal living room with rich hardwood flooring, crown moulding, and a striking panel feature wall, while the adjacent dining room offers bold navy walls and a statement light fixture, perfect for hosting family gatherings. The heart of the home is the open-concept kitchen, complete with granite countertops, ample cabinetry, and premium Fisher & Paykel appliances. The rear-facing family room is ideal for relaxing, featuring a coffered ceiling, custom built-ins, and a cozy gas fireplace. A 3-piece bathroom with a glass shower and a dedicated laundry room with outdoor access complete the main level. Upstairs, the spacious primary suite offers hardwood floors, a walk-in closet with custom organizers, and a beautifully updated ensuite with a frameless glass shower and marble-topped vanity. Three additional bedrooms, all with hardwood flooring and shutters. A 5-piece shared bathroom with a double vanity and soaker tub completes this level. The fully finished lower level expands your living space with a large rec room, an office with built-in shelving, and a fifth bedroom, ideal for guests or extended family. A utility area and additional storage complete this level. Outside, the backyard is surrounded by mature trees, featuring a long interlock patio, custom firepit area, enclosed gazebo, and plenty of lawn space for recreation or gardening. This property offers proximity to parks, schools, recreational facilities, and local amenities, all while enjoying the tranquility of a country setting. Experience the perfect blend of space and privacy! (id:19720)
Engel & Volkers Ottawa
1342 Cedarcroft Crescent
Ottawa, Ontario
Welcome to 1342 Cedarcroft crescent, a spacious bright townhome loaded with upgrades that include: a renovated kitchen with additional pantry & stainless steel appliances; renovated 2pc bathroom; upgraded main bathroom; newer windows; parquet flooring on the main floor; laminate on 2nd; a cosy lower level recreation room; a private fenced landscaped yard; modern decor; tile flooring in kitchen and foyer and barn style door to the master bedroom. Backing onto a treed pathway, you are a short walk to the Blair road walk over accessing the O-Train, The Gloucester centre, movie theatres, restaurants and major big box retailers. a truly walkable neighbourhood! 1 parking spot included! Great investment opportunity. Rents for similar homes are $2,550-$2,600 a 5.5% cap rate. (id:19720)
Century 21 Goldleaf Realty Inc.
4066 Ramsayville Road
Ottawa, Ontario
Beautiful bungalow with in-ground pool, just minutes to Findlay Creek and Downtown! This charming and meticulously maintained home offers the perfect blend of open-concept living and cozy comfort ideal for both everyday life and entertaining. The spacious living room seamlessly combines the kitchen, living, and dining areas, so whether you're hosting friends or enjoying a quiet night in, you'll always be part of the action. The living room features a stunning floor-to-ceiling stone fireplace and a bay window that fills the space with natural light. The adjacent dining area, also with a bay window, flows effortlessly into the well-appointed kitchen, complete with granite countertops, ample cabinetry, and a large island for additional prep and seating space. The primary bedroom includes a walk-in closet and a private 3-piece ensuite, while the second bedroom and main bath are generously sized and perfect for guests or family. Enjoy the bright and airy sunroom with its wall-to-wall windows the perfect transition to your beautifully landscaped, fully fenced backyard oasis featuring an in-ground pool, patio, and deck for outdoor entertaining. The finished lower level offers a large family room with pot lights and a cozy wood stove fireplace, plus a workshop and laundry room. Conveniently located just 12 minutes from downtown Ottawa and only 4 minutes to Findlay Creek, you'll enjoy peaceful, rural-style living with easy access to shopping, dining, and all amenities. Don't miss this one-of-a-kind property! (id:19720)
Exp Realty
569 Paakanaak Avenue
Ottawa, Ontario
Welcome to a Modern Family Gem with No Rear Neighbours! Step into over 1,900 sq.ft. of thoughtfully designed living space in this beautifully crafted 3 bedroom, 3 bathroom home, ideal for growing families and entertaining alike. Located in a desirable neighbourhood and backing onto open space, this home offers both privacy and peace of mind. From the moment you enter, you're greeted by a spacious tiled foyer, complete with a convenient storage closet and a stylish powder room. The double-car garage offers direct access through a functional mudroom featuring a built-in bench perfect for busy mornings. The open concept main floor is a showstopper, featuring rich hardwood flooring and sleek potlights throughout. The heart of the home is the chef inspired kitchen, boasting a large island with waterfall quartz countertops, a breakfast bar, gas stove, new appliances, and upgraded cabinetry. The kitchen flows seamlessly into the formal dining area and a cozy living room with a gas fireplace perfect for gathering with family and friends. Step outside through sliding patio doors to enjoy your covered rear deck, complete with a gas BBQ hookup ideal for outdoor entertaining rain or shine. Upstairs, the spacious primary suite offers a peaceful retreat with a walk-in closet and a 3 piece ensuite. Two additional bedrooms, a full 4 piece bathroom, and a convenient upper level laundry room complete the second floor. The unfinished basement is ready for your personal touch imagine a future additional bedroom, family room, or home gym. (id:19720)
RE/MAX Absolute Realty Inc.
653 Cartographe Street
Ottawa, Ontario
Impeccably maintained semi-detached home with an exceptional backyard oasis! Welcome to 653 Cartographe, a move-in ready 3-bedroom, 3-bathroom Tamarack Folkstone model. Attractive curb appeal greets you as you arrive, with a driveway leading to a welcoming foyer featuring a spacious closet, inside access to the garage, and a convenient powder room. The main floor offers an elegant open-concept layout, filled with natural light and enhanced by gleaming hardwood floors. The kitchen is thoughtfully designed with generous counter space, stainless steel appliances, a walk-in pantry, and a large island with breakfast seating overlooking the expansive living room with a cozy gas fireplace. The adjacent dining area opens through patio doors to a fully fenced, landscaped backyard complete with a two-tier interlock patio, seating area, and pergola - ideal for entertaining or relaxing in style. Upstairs, a bright landing with hardwood flooring leads to the oversized primary bedroom, complete with a generous size walk-in closet and a luxurious 4-piece ensuite featuring a soaker tub and glass shower. Two additional well-proportioned bedrooms, a full bathroom, and a laundry room with cabinetry complete the upper level. The fully finished basement offers a spacious and versatile family room along with a sizable storage/utility area. Prime location just minutes from the 174, future LRT station, Petrie Island, scenic trails, and all essential amenities! (id:19720)
Royal LePage Integrity Realty
158 Bandelier Way
Ottawa, Ontario
Welcome to this bright and thoughtfully designed 3-bedroom townhome in the quiet and well-connected Potters Key neighbourhood of Stittsville.The main floor offers a natural flow with its open-concept layout, 9-foot ceilings, and modern finishes. A spacious kitchen sits at the heart of the home, featuring quartz countertops, stainless steel appliances, a generous island, and a walk-in pantry perfect for both everyday meals and weekend hosting. Upstairs, the primary bedroom includes a private ensuite and walk-in closet, with two additional bedrooms and a full bathroom nearby. The second-floor laundry adds extra convenience. The finished basement provides a cozy and versatile space filled with natural light great for a family room, home office, or recreation area, along with ample storage. Tucked away on a quiet street yet just minutes from schools, shops, trails, and highway access, this home offers a perfect blend of peaceful living and urban convenience. Virtual staging used in select images. All measurements are approximate and should be verified by the buyer. (id:19720)
Royal LePage Integrity Realty
2124 Cty Rd 18 Road S
North Grenville, Ontario
Rare Executive Custom-Built Home Located on the South Branch of the Rideau River, this exceptional home offers approx 4800 square feet of space on a stunning 7+ acre waterfront property. Designed to capture breathtaking south-facing views, this home is perfectly positioned to enjoy spectacular morning sunrises and nature viewing from nearly every room. The main level boasts 2,400 square feet of open-concept living with vaulted ceilings in the great room and spacious eat-in kitchen and dining area and access to a four season sunroom. The kitchen features granite counter tops, cooktop and built in oven with generous cupboard space, including access to a butlers pantry .The main area also boasts a large primary suite with a walk-in closet and a 5 piece ensuite with a built-in vanity, . Additional rooms on the main level include 2 additional bedrooms , laundry room, mudroom and a 2 piece bathroom. A grand curved staircase leads to approx 1500 square feet of finished living space which includes a large rec room with a kitchenette/bar area, 2 well sized bedrooms, and a 5 piece bathroom which makes this area a self contained living space for relaxation or entertaining. Additional mechanical and Storage room .A highly efficient ground-source geothermal heating and cooling system combined with lower level in-floor radiant heating ensures energy efficient comfort all year round. The attached oversized two-car garage is insulated and provides inside access to both upper and lower levels, while a detached single car garage offers additional storage and workshop space. Outdoor living is just as impressive with a generous upper deck and a lower patio area overlooking the South Branch of the Rideau River. This rare executive home seamlessly combines energy efficiency and natural beauty, making it a truly exceptional find. . To fully appreciate the property make sure to view the attached videos (id:19720)
Royal LePage Team Realty
261 Rolling Meadow Crescent
Ottawa, Ontario
Welcome to 261 Rolling Meadow Crescent. This beautiful 3 bedroom, 3 bathroom townhome is looking for it's next owner and has so much to offer your family. Situated close to parks, schools, shopping, restaurants and so much more, this home and location are certain to impress. With large bedrooms and great open spaces, this is a perfect family friendly home. This wonderfully maintained home has high ceilings throughout, has been recently painted and is great for entertaining. With so much to offer, come and see why homes in this area don't last long on the market. Book your showing for your next home today. (id:19720)
Coldwell Banker Rhodes & Company
594 Baie Des Castors Street
Ottawa, Ontario
Stunningly Upgraded Tamarack Dover Model Under 5 Years Old 4 Bedrooms, 3 Bathrooms on a Premium Lot with 2 Years of Tarion Warranty Remaining! Nestled in a highly desirable location, this beautifully upgraded home offers an enviable layout with no rear or immediate right-side neighbors providing unmatched privacy. From the moment you step inside, you'll be captivated by the open-concept main floor, featuring soaring 9-ft ceilings, gleaming hardwood floors, and a dedicated den perfect for a home office. The elegant formal dining area is ideal for hosting family gatherings and dinner parties. The chef-inspired kitchen is a true showstopper, boasting luxurious quartz countertops, a butlers pantry, custom pots and pans drawers, top-of-the-line stainless steel appliances, a cozy coffee station, and a spacious island with a breakfast bar Designed for relaxation, the expansive family room features a cozy gas fireplace and large windows that flood the space with natural light while offering stunning views of the interlocked, fully fenced backyard, an entertainers dream! Completing the main floor is a sunken mudroom, providing access to the double-car garage and a secondary exit to the backyard for ultimate convenience. Upstairs, the generous primary bedroom serves as a private retreat, complete with a beautiful 5-piece ensuite bath and a large walk-in closet. The upper level also includes three additional spacious bedrooms, a full bathroom, and a convenient laundry room making everyday living a breeze. No detail has been overlooked in this meticulously maintained home, which offers both comfort and style at every turn. Welcome to your dream home! (id:19720)
RE/MAX Hallmark Realty Group
78 Russet Terrace
Ottawa, Ontario
Welcome to 78 Russet, a single family home conveniently located within walking distance of excellent schools & mere minutes from the popular Minto Rec Center and all other amenities. This exquisitely upgraded 4 bedroom & 4 bathroom home is sure to please with its open concept and functional living space. The sun-soaked living room offers a warm & inviting gas fireplace w/culture stone & built-in shelving. The luxurious kitchen is equipped with stainless steel appliances, granite countertops, rich cabinetry & glass backsplash. On the second level youll find 4 spacious bedrooms and 2 full bathrooms; the principal bedroom boasting a stunning accent wall, walk-in closet & lavish 5 pc ensuite. The fully finished lower level will not disappoint with a stunning epoxy flooring, another full bathroom, luxurious accent walls and pot lighting throughout. The backyard is fully fenced and provides plenty of space for the kids to play and it awaits your landscaping creativity (id:19720)
RE/MAX Hallmark Realty Group
219 Zinnia Way
Ottawa, Ontario
Welcome to this stunning 4 bed + loft Claridge Cumberland model, a contemporary detached home situated on a premium corner lot in the sought-after community of Riverside South. Built in 2022 and offering over 3,300 square feet of beautifully finished living space, this residence combines elegant design with modern functionality. The impressive curb appeal is enhanced by interlock at the front and a spacious driveway that accommodates up to five vehicles. Step inside to discover a thoughtfully designed main floor featuring gleaming hardwood throughout, pot lights for added ambiance, and a stylish two-sided gas fireplace that seamlessly connects the formal dining area with the cozy family room. At the heart of the home is a chef-inspired kitchen complete with a centre island, sleek black quartz countertops, a custom backsplash, white cabinetry, a commercial-grade hood fan, a walk-in pantry, and stainless steel appliances. Upstairs, the luxurious primary suite is a true retreat featuring a spacious walk-in closet and a spa-like 5-piece ensuite with a double vanity, standalone soaker tub, and glass-enclosed shower. The second floor continues to impress with three additional generous bedrooms, a versatile loft with added pot lights, and the convenience of a full laundry room. The finished lower level provides a vast recreation area that can easily be customized to suit your lifestyle, whether as a home theatre, gym, or playroom. This is your chance to own a meticulously maintained, move-in ready home in one of Ottawa's most desirable neighbourhoods. Don't miss it, book your private tour today. (id:19720)
Avenue North Realty Inc.





