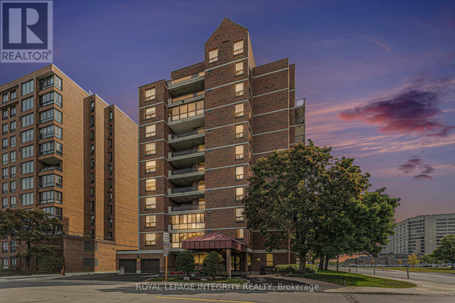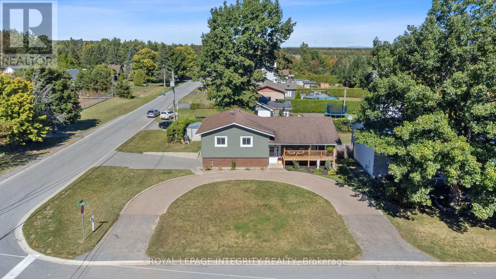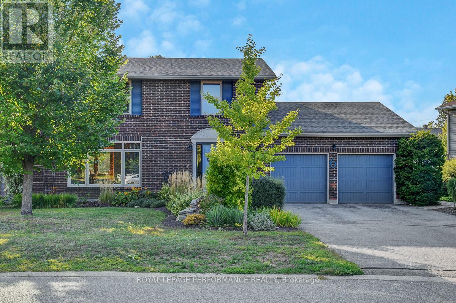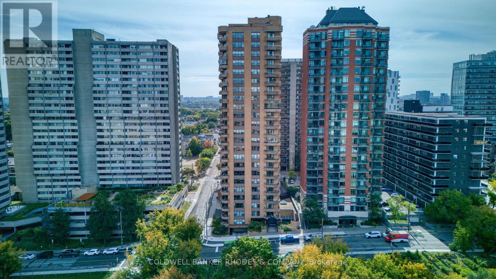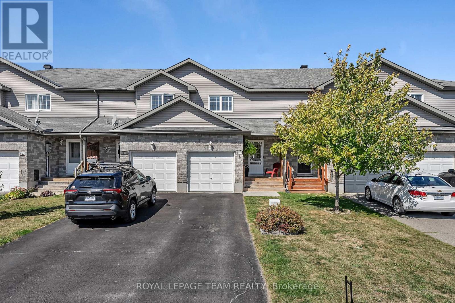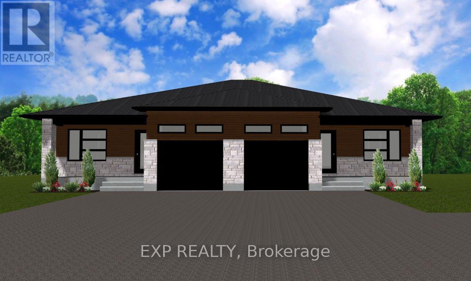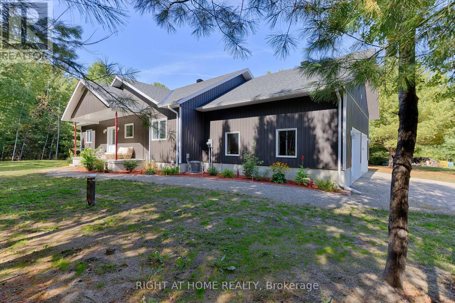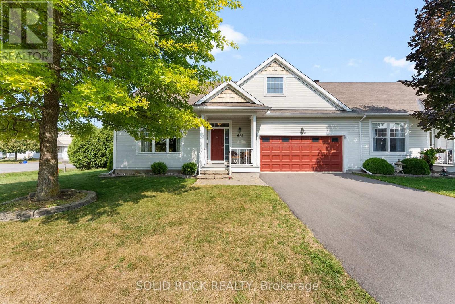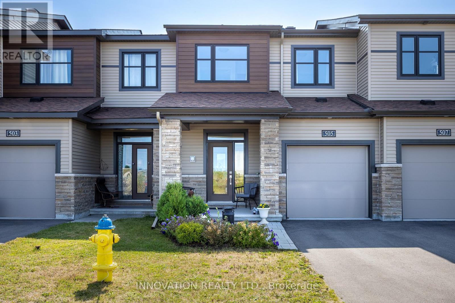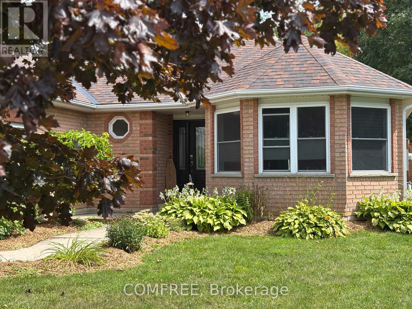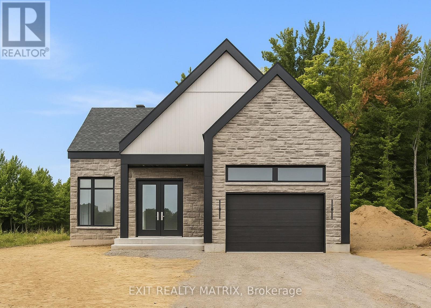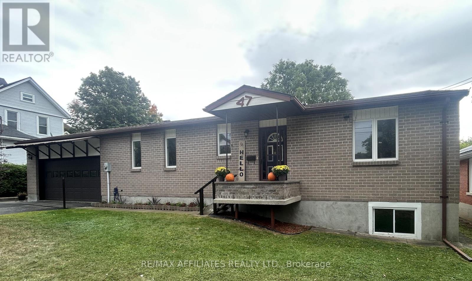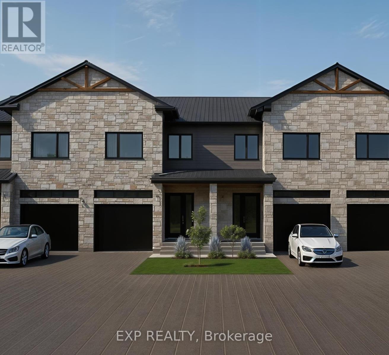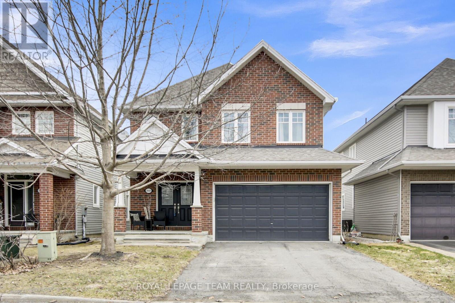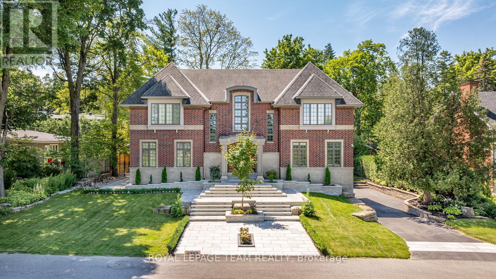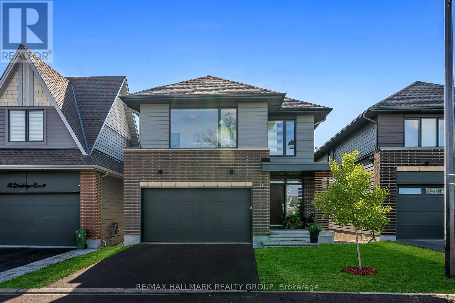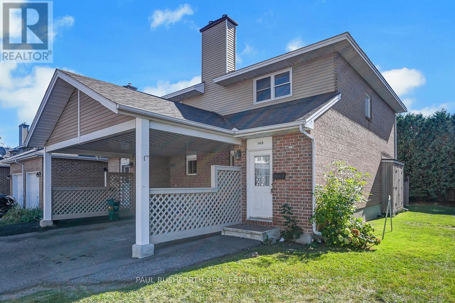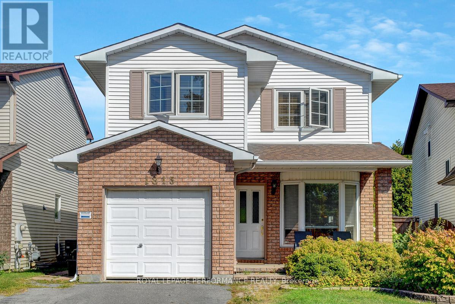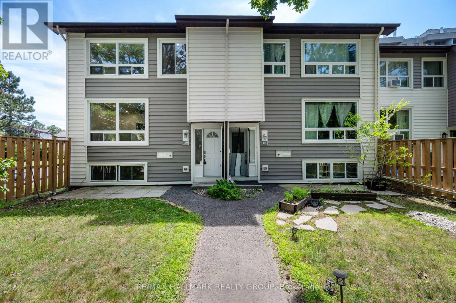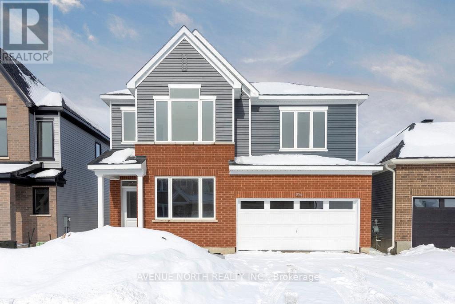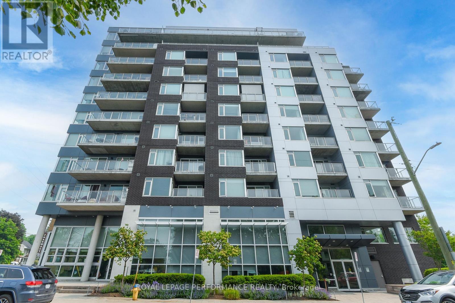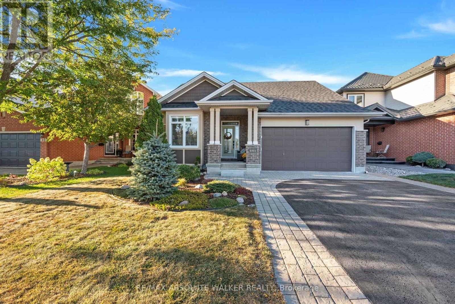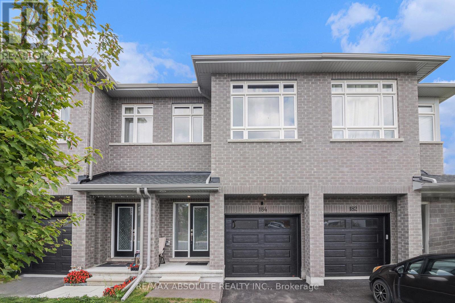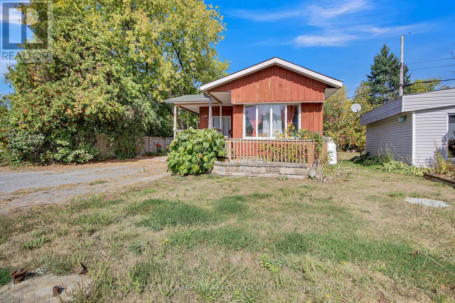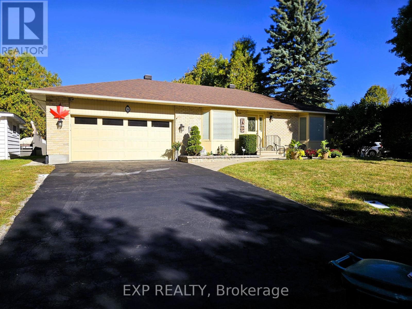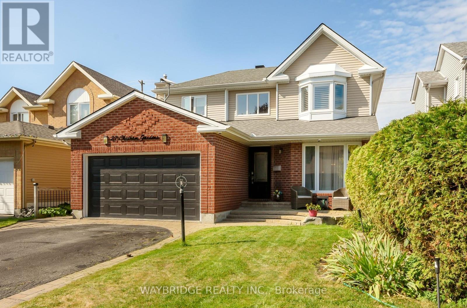Ottawa Listings
602 - 50 Emmerson Avenue
Ottawa, Ontario
Beautifully renovated 2 bedroom 2 full baths condo with a spacious floorplan and breathtaking views of the Ottawa River and Gatineau hills in a sought-after location! Within walking distance to the trail along the Ottawa River, the Parkdale Market, LRT station, dog parks, and near all the fabulous shops and restaurants Hintonburg and Wellington Village have to offer! This bright condo was recently renovated to have an open concept kitchen dining room and offers an abundance of natural light thanks to the large windows and patio door. The living/dining area is perfect for entertaining and features gleaming hardwood floors and access to a large west facing balcony where you will enjoy beautiful sunsets. Enjoy the convenience of in-unit laundry and cooking in your large kitchen featuring tasteful cabinets, new stainless steel appliances and a convenient eating area. Both bright bedrooms are spacious and offer stunning views of the Ottawa River. They also offer new modern closet doors and practical built-in organizers. The large primary bedroom comes with its own 3-piece ensuite. This unit was freshly painted in neutral tones and thoroughly cleaned. New air handler (furnace) and heat pump added for more comfort, reliability and efficiency. All popcorn ceilings has been recently removed, now modern flat ceilings throughout. Unit is on the northwest corner of the building. Condo fees include water/sewer and access to the building's sauna, exercise and party rooms. 1 underground parking space included. Call Phil with any questions, 613-316-3707. Open house Sunday September 28th 2-4PM. (id:19720)
Royal LePage Integrity Realty
246 Laurier Avenue E
Ottawa, Ontario
Tired of residential tenants? Invest in a well-maintained multi-purpose building with strong anchor tenants in one of Ottawas premier rental markets - Sandy Hill. This cornerstone opportunity can be the one that carries your entire portfolio, because the owner is able to offer a favourable VTB for qualified borrowers. With 20% down you can cashflow over $2000/month from day 1! This standalone building offers the main floor and basement restaurant / bar with over 3100 sq ft, as well as two 2-bedroom units totalling approx. 1560 sq ft. on the upper floors. NOI approx. 161k, which is a 6.7% CAP rate, which is almost impossible to beat in this area right now. Parking for up to 4 vehicles. Situated close to the Rideau Centre, U of O, Adawe Bridge, Access to 417, 48 hours notice for all showings, and 48 hours notice for all offers. (id:19720)
RE/MAX Hallmark Realty Group
2217 Lapointe Street
Clarence-Rockland, Ontario
Welcome to 2217 Lapointe Street, a beautiful 3-bedroom split-level home that combines comfortable living with fantastic functionality. Situated on a desirable corner lot, the property features an elegant patio, circular stone driveway, complemented by a separate paved driveway leading to your 2-car attached garage. Inside, the main floor is designed for a modern living space. The heart of the home is a welcoming kitchen, featuring a handy center island and abundant cupboard space, which flows seamlessly into the dining area and a generously sized living room. Natural light pours in through two patio doors, one leading to a rear deck perfect for entertaining, and the other opening to a covered front veranda, ideal for relaxing with a morning coffee. The practical layout includes a main-floor laundry for ultimate convenience. The spacious master bedroom boasts a walk-in closet with a connecting door to the well-appointed main bathroom. The unfinished basement offers a fantastic opportunity for a bonus space, already including a large open area and an additional 3-piece bathroom. (id:19720)
Royal LePage Integrity Realty
54 Innesbrook Court
Ottawa, Ontario
Welcome to 54 Innesbrook Court where you will find this absolutely gorgeous and fully remodelled 3 bedroom bungalow waiting for you. Located in the highly sought after adult lifestyle community of Amberwood Village this home will amaze you with its sheer beauty and modern appeal!! Over 2070 sq ft of luxurious living space w/3 bedrooms including a main floor Primary bedrm suite complete w/walk in closet and ultra luxurious ensuite bathrm w/heated floors and marble walk in shower w/rainfall shower head. The kitchen is absolutely "JAW DROPPING" and offers sleek, ultra modern cabinetry w/quartz countertop and high end appliances including Induction stovetop, built in Thermador wall oven and Fisher & Paykel dishwasher. Separate dining room area, cozy gas ffp in the living room PLUS a beautiful sunroom to relax and enjoy your favourite hobby! The upper level boasts 2 large bedrooms, a full bathroom and huge loft which overlooks the main level! Excellent location just a short stroll to the Ale Restaurant, scenic 9 hole golf course, pickleball, outdoor pool, public transportation, walking paths and so much more! Snow removal and lawn maintenance included. No smokers or pets please. 24 hr irrevocable for offers to lease (id:19720)
Royal LePage Team Realty
6 Sellers Way
Ottawa, Ontario
Welcome to 6 Sellers Way, a beautifully updated 2 Storey in the prestigious west end neighbourhood of Arlington Woods. The main floor with hardwood and tile throughout features a lovely front living room with wood fireplace that flows into the dining room and spectacular open kitchen addition with sunfilled wall of windows overlooking the landscaped backyard. There is also main floor family room with gas fireplace and an updated powder room. Upstairs there are 4 good sized bedrooms all with hardwood. The primary bedroom has a renovated 3 piece bathroom with walk-n shower and walk-in closet. There is also a 4 piece updated bathroom. The basement is fully finished with large recroom featuring a stone wall, and office space, laundry room and 3 piece bath. Many updates including all new windows and exterior doors, garage doors, roof, Insulation, chimney (2019). 24hr Irrevocable on all offers. (id:19720)
Royal LePage Performance Realty
3314 County 12 Road
North Stormont, Ontario
INVESTORS, ENTREPRENEURS, MULTIGENERATIONAL. This well-maintained property offers a fantastic opportunity for homeowners, investors, or entrepreneurs, featuring a total of 3 bedrooms, 2 full bathrooms, and a fully self-contained unit with its own entrance and utilities. The layout also allows for easy conversion back to a single-family home if preferred. The main residence boasts 2 bedrooms, 1 bathroom, and a spacious open-concept kitchen and living area. A bright lower-level family room with a cozy wood stove adds extra living space and comfort. Upstairs, both bedrooms are generously sized, ideal for rest or home office use. Enjoy the peaceful rural setting from your private deck, overlooking open farmers fields a perfect way to start or end the day. The additional ground-level unit offers many possibilities. The perfect setup as a rental, in-law suite, or home-based business such as a hair salon, nail studio, or other personal service venture. It features a private entrance, full kitchen, 1 bedroom, 4-piece bathroom with laundry hook-up, separate heating and hydro, and its own covered porch. Whether youre looking for a mortgage helper, rental opportunity, flexible space for multi-generational living, an entrepreneurial setup, or a home that can be easily converted back to a single-family residence, this property provides versatility and long-term value. (id:19720)
Coldwell Banker Coburn Realty
1105 - 556 Laurier Avenue W
Ottawa, Ontario
Rarely offered, two storey home in the sky! An unbeatable location steps from Parliament Hill, Community Gardens, Food Basics, Sparks Street restaurants, Light Rail at the Lyon Station, or cycle along the Ottawa River! This bright, modern 2 bedroom, 2 bathroom, apartment features laminate floors, a renovated kitchen, a large open concept living / dining room, 2 balconies, in-unit laundry, in-unit storage, a separate dedicated locker and underground parking. The primary bedroom has an ensuite three piece bath and the second balcony. This excellent condo Building known as Kevlee Tower, features an indoor pool on the 23rd Floor, an exercise room, sauna, party room with Fooseball, Ping Pong and Guest Suites too. (id:19720)
Coldwell Banker Rhodes & Company
111 Raina Way
North Grenville, Ontario
This immaculately kept 3 bedroom, 2 bathroom townhome w/tons of upgrades, built in 2006, is located in a much sought after mature neighborhood with NO DIRECT REAR NEIGHBOR and literally steps to a great shopping mall and Hwy #416 in town. This lovely home offers rounded corner construction throughout. The new patio stone walkway and front porch invite you in to your spacious foyer where you'll find ceramic and gleaming hardwood flooring throughout the main level. The open concept Living Room offers patio doors to your private, fully fenced backyard oasis which boasts a new deck, large patio and perennial gardens for your enjoyment. The bright kitchen has numerous white, shaker style cabinetry, stainless steel appliances, double sinks, and a convenient island with additional, built in drawers. Open to the dining area this open concept main floor is perfect for all your entertaining needs. Upstairs, you'll find the primary bedroom which is huge & boasts picture windows, a large walk-in closet and a cheater entrance to the main 3 piece bath! The second and third bedrooms are generously sized with large windows and closets. The second floor laundry room is sure to please. The lower, professionally finished basement, boasts a large family room with two windows, flat ceilings, pot lights and tons of storage space! Upgrades include: professionally finished basement in 2015, rear roof shingles 2015, rear deck and partial fence 2023, driveway sealed 2024, upstairs bedrooms and bathroom painted 2023, front porch and patio stones 2020, new gas hot water tank rental 2022, Eavestrough 2011, A/C and water softener 2012, both bathrooms upgraded in 2014. This, move in ready townhome includes: Stainless Steel Refrigerator, Stove, Built-in Microwave HoodFan, Dishwasher, Washer, Dryer, All Window Treatments, All Lighting Fixtures, Garage Door Opener & 2 Remotes, Water Softener. Approx. monthly utiities: Gas $39, Hydro $115, Water/Sewage $133, HWT rental $44. ~WELCOME HOME~ (id:19720)
Royal LePage Team Realty
985 Katia Street
The Nation, Ontario
OPEN HOUSE this Sunday September 28th from 2 p.m. to 4 p.m. at Benam Construction's model home located at 136 Giroux St. in Limoges. Welcome to beautiful Emerald by Benam Construction. A 2-bedroom, 2-bathroom semi-detached bungalow, offering a perfect blend of comfort, style, and convenience. Ideally suited for first-time buyers, downsizers, or anyone looking for low-maintenance living, this home features a bright and airy open-concept layout thats perfect for both everyday living and entertaining.Step into the spacious living room, seamlessly connected to the dining area and a modern kitchen equipped with ample cabinetry, sleek countertops, and quality appliances. Large windows fill the space with natural light, creating a warm and inviting atmosphere throughout. The primary bedroom boasts a private ensuite bathroom, while the second bedroom is generously sized and perfect for guests, a home office, or a hobby room. A second full bathroom adds flexibility and comfort. Outside, enjoy a manageable yard spaceideal for relaxing, gardening, or summer barbecues. With single-level living, easy maintenance, and a functional layout, this bungalow is designed for convenience and modern living. Taxes not yet assessed. Pictures are from a previously built home and may contain upgrades. (id:19720)
Exp Realty
987 Katia Street
The Nation, Ontario
OPEN HOUSE this Sunday September 28th from 2 p.m. to 4 p.m. at Benam Construction's model home located at 136 Giroux St. in Limoges. Welcome to beautiful Emerald by Benam Construction. A 2-bedroom, 2-bathroom semi-detached bungalow, offering a perfect blend of comfort, style, and convenience. Ideally suited for first-time buyers, downsizers, or anyone looking for low-maintenance living, this home features a bright and airy open-concept layout thats perfect for both everyday living and entertaining.Step into the spacious living room, seamlessly connected to the dining area and a modern kitchen equipped with ample cabinetry, sleek countertops, and quality appliances. Large windows fill the space with natural light, creating a warm and inviting atmosphere throughout. The primary bedroom boasts a private ensuite bathroom, while the second bedroom is generously sized and perfect for guests, a home office, or a hobby room. A second full bathroom adds flexibility and comfort.Outside, enjoy a manageable yard spaceideal for relaxing, gardening, or summer barbecues. With single-level living, easy maintenance, and a functional layout, this bungalow is designed for convenience and modern living. Taxes not yet assessed. Pictures are from a previously built home and may include upgrades. (id:19720)
Exp Realty
991 Katia Street
The Nation, Ontario
OPEN HOUSE this Sunday September 28th from 2 p.m. to 4 p.m. at Benam Construction's model home located at 136 Giroux St. in Limoges. Discover the Dolomite model by Benam Construction. The perfect balance of comfort and practicality in this thoughtfully designed 2-bedroom, 2-bathroom semi-detached bungalow, featuring a bright open-concept layout and the convenience of main-floor laundry.From the moment you enter, youll appreciate the seamless flow between the spacious living room, dining area, and modern kitchenideal for both relaxing evenings and effortless entertaining. The kitchen offers generous counter space, quality appliances, and stylish finishes, all bathed in natural light from large windows throughout the living space.The primary bedroom features its own private ensuite, while the second bedroom is perfect for guests, a home office, or personal retreat. A second full bathroom and a dedicated laundry room on the main floor add everyday convenience and make one-level living truly effortless.Outside, enjoy a manageable yard space that's great for quiet mornings or summer get-togethers. This home is perfect for downsizers, first-time buyers, or anyone looking for easy, low-maintenance living with smart design touches. Taxes not yet assessed. Pictures are from a previously built home and may include upgrades. (id:19720)
Exp Realty
989 Katia Street
The Nation, Ontario
OPEN HOUSE this Sunday September 28th from 2 p.m. to 4 p.m. at Benam Construction's model home located at 136 Giroux St. in Limoges. Discover the Dolomite model by Benam Construction. The perfect balance of comfort and practicality in this thoughtfully designed 2-bedroom, 2-bathroom semi-detached bungalow, featuring a bright open-concept layout and the convenience of main-floor laundry.From the moment you enter, youll appreciate the seamless flow between the spacious living room, dining area, and modern kitchenideal for both relaxing evenings and effortless entertaining. The kitchen offers generous counter space, quality appliances, and stylish finishes, all bathed in natural light from large windows throughout the living space.The primary bedroom features its own private ensuite, while the second bedroom is perfect for guests, a home office, or personal retreat. A second full bathroom and a dedicated laundry room on the main floor add everyday convenience and make one-level living truly effortless.Outside, enjoy a manageable yard space that's great for quiet mornings or summer get-togethers. This home is perfect for downsizers, first-time buyers, or anyone looking for easy, low-maintenance living with smart design touches. Taxes not yet assessed. Pictures are from a previously built home and may include upgrades. (id:19720)
Exp Realty
954 Germanicus Road
North Algona Wilberforce, Ontario
Embrace a lifestyle of serenity and peaceful living in this exceptional bungalow built in 2022. Nestled on a private one acre lot step inside to discover an inviting open-concept main floor. The heart of the home lies in the gourmet kitchen, boasting stainless steel appliances, quartz countertops, and a generous island. Beautiful plank floors guide you through the main level to spacious bedrooms, including a primary suite complete with a walk-in closet and a four-piece ensuite and a large living room with a cozy wood burning fireplace. Walk to the dining room from the deck after cocktail hour with friends. The expansive basement offers a large third bedroom and a good sized roughed in bathroom. From the basement you can walk out of your ICF foundation to your soothing hot tub. The basement has in floor heating installed and the home comes with a forced air gas fireplace and Central Air. The large double car garage has plenty of extra room (29 ft by 24 ft) with a high ceiling and 2 auto door openers with direct access to a large mud/laundry room. No slow internet here fibre optic cable ensures high speed for working from home. This kind of privacy in a dream come true home is an opportunity reaching out to you. (id:19720)
Right At Home Realty
659 Country Trail Private
Ottawa, Ontario
Welcome to Anderson Park, an exclusive 50+ adult lifestyle community offering the perfect blend of comfort, privacy and connection. This well-managed life lease condo development allows a maximum of two occupants per unit, with at least one resident aged 50+ and includes a 1/49th interest in the property. This bright and spacious end-unit bungalow on a desirable corner lot is filled with natural light and designed for ease of living. The open-concept layout features gleaming hardwood floors, a generous living and dining area and a well-appointed kitchen with an eating nook. A cozy sunroom overlooks the private deck perfect for morning coffee or entertaining guests. The home offers two bedrooms and two full bathrooms, including a primary retreat with its own private en-suite. The partially finished basement provides extra flexibility, ideal for a recreation room, hobby area or additional storage. The double car garage adds ample space for vehicles, tools and seasonal items. Enjoy a low-maintenance lifestyle with a monthly occupancy fee that covers grass cutting, snow removal (including personal driveway and walkway), exterior maintenance, property management, the Corporation's asset insurance and access to recreational facilities. Residents benefit from a welcoming, community-focused atmosphere with access to an on-site clubhouse and activity centre, as well as, garden plots for those who enjoy gardening. Stroll the landscaped grounds and walking paths, all while being just 15 minutes to downtown Ottawa, Orleans, and Findlay Creek, with shopping, healthcare and golf all nearby. This is a rare opportunity to enjoy peaceful, connected living in the Anderson Park community designed for your next chapter. (id:19720)
Solid Rock Realty
505 Moyard Drive
Ottawa, Ontario
Welcome to this beautifully maintained 2-storey townhouse in the sought-after community of Half Moon Bay, Barrhaven. Featuring 3 spacious bedrooms, 2 full bathrooms, and 2 powder rooms, this home blends modern comfort with timeless style.Step inside to an open-concept main floor with hardwood flooring, neutral designer tones, and an abundance of natural light. The spacious white kitchen with large island boasts quartz countertops, plenty of cabinet space, and a seamless flow into the dining and living areas perfect for entertaining or everyday living.Upstairs, you'll find three well-sized bedrooms, including a serene primary suite with an ensuite bath and generous closet space. The finished basement offers a versatile recreation area complete with a cozy gas fireplace, ideal for movie nights or a home office. Additional highlights include an extra-deep garage for ample storage, a modern layout, and a clean, classic design throughout.Located in a family-friendly neighbourhood, you'll enjoy proximity to top-rated schools, parks, trails, shopping, and transit. 24 hour irrevocable on all offers (id:19720)
Innovation Realty Ltd.
25 Mcgregor Court
Southgate, Ontario
Welcome to this spacious 1,700 sq. ft. bungalow situated on an irregular 10,890 sq. ft. lot. This home features 3 bedrooms, including a primary suite with a 3-piece ensuite, plus an additional 3-piece main bathroom. The layout offers 8 rooms in total, with the convenience of main floor laundry. Recent updates include new flooring and fresh paint throughout. The home also provides an attached garage, brick exterior, and a beautifully landscaped yard. Located on a quiet cul-de-sac with a nearby trail leading to a park, this property backs onto a park and recreational area, making it an inviting and well-situated place to call home. (id:19720)
Comfree
102 - 52 Magnolia Way
North Grenville, Ontario
Welcome to Magnolia Way in the sought-after Equinelle Golf Community, where lifestyle and comfort meet. This spacious 2-bedroom, 2-bathroom Jones model offers 1,163 sq. ft. of well-designed living space including a private balcony to enjoy fresh air and green surroundings. The open-concept floor plan is anchored by a bright kitchen with granite countertops, plentiful cabinetry, and a breakfast bar, flowing seamlessly into the living and dining areas with hardwood floors. A versatile den makes the perfect home office, reading nook, or hobby space. The primary suite is a serene retreat with huge closet and full ensuite bath, while the second bedroom and full bath are ideal for guests or family. Practical features include underground parking, a dedicated storage locker, and in-suite laundry, ensuring both convenience and security. Equinelle is more than a community, its a lifestyle. Residents enjoy access to a vibrant clubhouse with fitness centre, library, billiards, and social spaces, plus the beauty of a master-planned golf course right at your doorstep. Just minutes from Kemptville's shops, restaurants, and amenities, with an easy commute to Ottawa, this location blends small-town charm with modern convenience. (id:19720)
Real Broker Ontario Ltd.
29 Mayer Street
The Nation, Ontario
*** OPEN HOUSE *** Saturday 12pm-2pm & Sunday 2pm-4pm at the Sales Center - 19 Mayer, Limoges. **Please note that some pictures are virtually staged** Welcome to "L'Habitacle" a bold new take on modern living where sleek design, open space, and radiant light come together in perfect harmony. This home isn't just built to impress it's built to elevate your everyday. Get ready to fall in love with this brand-new beauty that blends style, comfort, and light-filled living in all the right ways. Step into an open-concept layout that instantly impresses with its airy flow and sun-drenched vibe. The sleek kitchen is the heart of the home, designed to inspire with clean lines, ample cabinetry, and seamless connection to the living and dining areas perfect for laid-back nights or stylish entertaining. With 2 spacious bedrooms and a designer-inspired full bathroom, every inch of this home feels fresh, functional, and effortlessly chic. And the showstopper? The oversized garage a dream space with room for your ride, your gear, and then some. Whether you're starting fresh, downsizing in style, or just want something that feels brand new and completely you this bungalow delivers. Simple. Striking. Move-in ready. (id:19720)
Exit Realty Matrix
47 Gladstone Avenue
Smiths Falls, Ontario
Welcome to this beautifully updated brick bungalow, ideally located just minutes from the arena, shopping, and all local amenities. Offering 4 bedrooms 2 on the main floor and 2 in the fully finished basement this home is perfect for families of all sizes. The stunning new kitchen (2023) opens to a bright and inviting living space, while the refreshed main bathroom (2022) adds modern comfort. The basement boasts new flooring (2022) and provides versatile space for family fun, guests, or a future in-law suite. Outside, a massive, fully fenced backyard with a large deck, above-ground pool, and garden shed invites endless summer enjoyment. With an attached garage for all your storage needs, this move-in-ready home blends style, function, and location beautifully. (id:19720)
RE/MAX Affiliates Realty Ltd.
120 Lorie Street
The Nation, Ontario
OPEN HOUSE this Sunday September 28th from 2 p.m. to 4 p.m. at TMJ Construction's model home located at 136 Giroux St. in Limoges. Welcome to White Rock 2 (middle unit), TMJ's new townhome model on a premium lot featuring a bright open-concept layout with a chef's kitchen including an island and walk-in pantry. Retreat to the primary suite with a large walk-in closet and unwind in the spa-like 3-piece ensuite with a handy linen closet. Set up a playroom or office space in the 3rd bedroom and enjoy a the convenience of a 2nd level laundry room. This property is located just steps away from the Nation Sports Complex and Ecole Saint-Viateur in Limoges. Also in proximity to Calypso Water Park, Larose Forest and local parks. Don't miss the opportunity to make this beautiful townhome yours! Schedule your showing today! Pictures are from a previously built home and may include upgrades. (id:19720)
Exp Realty
2613 Half Moon Bay Road
Ottawa, Ontario
Open house Sept. 28th 2-4. Stunning 4 bedroom detached home in desirable community of Stonebridge. You will be impressed w the upscale renovations, upgrades & special features. Welcoming bright open concept greeting you in lovely front foyer w beautiful contemporary French doors leading to the convenient main level office. Remodeled kitchen w spacious island, pots & pans drawers, microwave hood fan, higher end Shaker style cabinet doors w UV protected finish, Cambria quartz counters w integrated soap dispenser, unique backsplash, large double sink & convenient touchless faucet. Separate eat in kitchen & dining room to host in style. Elegant living room w beautiful modernized gas fireplace. Renovated w modern design upper bathrooms providing superior finishes, faucets, toilets, unique tiles, plumbing improved to current code, mirrors, light fixtures. Main bathroom offers a quality upscale black framed & treated glass shower doors w flex opening for easier maintenance. Primary bathroom/ensuite provides higher end black framed & treated glass shower doors, the window has frosted glass for added privacy while letting sun shine through & offers a freestanding bath w comfort in mind. Upper level includes the primary bedroom offering a spacious closet & wall to wall storage cabinets in addition to 3 generous size bedrooms & the functional laundry room w sink & storage. Large landing could feature a desk/work area. Finished basement w family room, large storage & full bathroom. Multiple updated light fixtures to enhance ambiance. Builder Tamarack 2497 SQFT as per MPAC above grade. Total approx finished areas 2858 SQFT & double garage w 4 ext. parking spots subject to car size do your diligence for all sizes. Interlock front walkway. Fenced backyard w 2 stone sitting areas, deck & gazebo. Wonderful location close to amenities like a golf course, trails w pond, shopping & restaurants, parks, rec. center. Ask for upgrades list, review link for additional pictures & videos. (id:19720)
Royal LePage Team Realty
129 Lorie Street
The Nation, Ontario
OPEN HOUSE this Sunday September 28th from 2 p.m. to 4 p.m. at TMJ Construction's model home located at 136 Giroux St. in Limoges. Welcome to White Rock, a gorgeous townhome featuring a bright open-concept layout with a chef's kitchen including an island and walk-in pantry. Retreat to the primary suite with a large walk-in closet and unwind in the spa-like 3-piece ensuite with a handy linen closet. Set up a playroom or office space in the 3rd bedroom and enjoy a the convenience of a 2nd level laundry room. This property is located just steps away from the Nation Sports Complex and Ecole Saint-Viateur in Limoges. Also in proximity to Calypso Water Park, Larose Forest and local parks. Don't miss the opportunity to make this beautiful townhome yours! Schedule your showing today! Pictures are from a previously built home and may include upgrades. (id:19720)
Exp Realty
359 Voyageur Place
Russell, Ontario
Location, location, location! If you have an active lifestyle & are looking for a home with no rear neighbours, then seize this rare opportunity. Corvinelli Homes offers an award-winning home in designs & energy efficiency, ranking in the top 2% across Canada for efficiency ensuring comfort for years to come. Backing onto the10.2km nature trail, with a 5 min walk to many services, parks, splash pad and amenities! This home offers an open concept main level with engineered hardwood floors, a gourmet kitchen with cabinets to the ceiling & leading to your covered porch overlooking the trail. A hardwood staircase takes you to the second level with its 3 generously sized bedrooms, 2 washrooms, including a master Ensuite, & even a conveniently placed second level laundry room. The exterior walls of the basement are completed with drywall & awaits your final touches. Please note that this home comes with triple glazed windows, a rarity in todays market. Lot on Block 4, unit D. *Please note that the pictures are from similar Models but from a different unit.* (id:19720)
RE/MAX Affiliates Realty Ltd.
361 Voyageur Place
Russell, Ontario
Location, location, location! If you have an active lifestyle & are looking for a home with no rear neighbours, then seize this rare opportunity. Corvinelli Homes offers an award-winning home in designs & energy efficiency, ranking in the top 2% across Canada for efficiency ensuring comfort for years to come. Backing onto the10.2km nature trail, with a 5 min walk to many services, parks, splash pad and amenities! This home offers an open concept main level with engineered hardwood floors, a gourmet kitchen with cabinets to the ceiling & leading to your covered porch overlooking the trail. A hardwood staircase takes you to the second level with its 3 generously sized bedrooms, 2 washrooms, including a master Ensuite, & even a conveniently placed second level laundry room. The exterior walls of the basement are completed with drywall & awaits your final touches. Please note that this home comes with triple glazed windows, a rarity in todays market. Lot on Block 4, unit C. *Please note that the pictures are from similar Models but from a different unit.* (id:19720)
RE/MAX Affiliates Realty Ltd.
25 Mayer Street
The Nation, Ontario
*** OPEN HOUSE *** Saturday 12pm-2pm & Sunday 2pm-4pm at the Sales Center - 19 Mayer, Limoges. Welcome to "Le Pavillon" where bold design, generous space, and natural light come together to create the ultimate modern escape. This striking new construction redefines elevated living with every detail crafted to impress. Get ready to fall head over heels for this bold and beautiful brand-new bungalow where stylish design, natural light, and everyday luxury come together in one irresistible package. This 3-bedroom, 2-bathroom stunner delivers serious wow-factor from the moment you step inside. The open-concept layout is drenched in light, creating a bright, airy vibe that feels both modern and inviting. At the heart of it all? A sleek, contemporary kitchen with clean lines, quality finishes, and effortless flow into the living and dining spaces perfect for hosting, toasting, or just kicking back in style. The primary suite is pure indulgence, offering a private retreat complete with a spa-inspired ensuite that feels straight out of a boutique hotel. Two more spacious bedrooms offer flexibility for family, guests, or that dreamy home office. Outside, the double garage has room for your ride, your gear, and then some. Sun-filled, and built to impress this isn't just a home, its a whole new level of living. (id:19720)
Exit Realty Matrix
17 Mayer Street
The Nation, Ontario
*** OPEN HOUSE *** Saturday 12pm-2pm & Sunday 2pm-4pm at the Sales Center - 19 Mayer, Limoges. Welcome to "Le Bercail" a bold new take on modern living where striking design, generous space, and sun-filled interiors come together in this beautiful, brand-new 2-storey home. This modern 3-bedroom stunner is the ultimate blend of style, space, and comfort crafted for those who crave more than just the ordinary. Step into an open-concept main floor that instantly wows with natural light pouring through oversized windows, sleek designer finishes, and effortless flow that's perfect for entertaining or everyday living. A stylish powder room adds the perfect touch of convenience and class. Upstairs, three spacious bedrooms offer comfort and flexibility for families, guests, or a dreamy home office. Two beautifully finished 4-piece bathrooms mean there's plenty of room for everyone to refresh and recharge. Top it all off with an attached garage and you've got the total package: smart, sophisticated, and move-in ready. This is modern living done right and the perfect place to start your next chapter. (id:19720)
Exit Realty Matrix
33 Mayer Street
The Nation, Ontario
*** OPEN HOUSE *** Saturday 12pm-2pm & Sunday 2pm-4pm at the Sales Center - 19 Mayer, Limoges. Welcome to "Le Belvédère" a new vision of modern 2-storey living where sun-soaked elegance, thoughtful design, and everyday luxury come together in perfect harmony. This isn't just a home its a showstopper. Step inside and experience a light-filled open-concept layout that feels as effortless as it is elevated. The main floor offers expansive living and dining areas ideal for entertaining, relaxing, or both all bathed in natural light and finished with sleek, upscale touches. A well-placed powder room adds everyday convenience with style. Upstairs, the wow factor continues with three generously sized bedrooms, including a primary suite that redefines luxury. Indulge in your private 5-piece ensuite featuring a deep standalone soaker tub, double vanity, and glass shower a personal spa retreat you'll never want to leave. A second 4-piece bathroom ensures ultimate comfort for family or guests. Top it all off with an oversized garage offering plenty of space for storage, tools, or weekend toys. Bold, bright, and built to impress this is where elevated living begins. (id:19720)
Exit Realty Matrix
250 Sandridge Road
Ottawa, Ontario
OPEN HOUSE SEPTEMBER 14TH 2-4 PM. Situated in prestigious Rockcliffe Park, this stately home seamlessly blends classic architecture with modern sophistication. Set on an elevated lot, its brick façade and covered portico create an impressive entry, with a tiered stone staircase enhancing the grandeur. Inside, natural light fills the soaring foyer with rich hardwood floors throughout. The formal living room is enhanced with a floor-to-ceiling double sided gas fireplace that opens into the dining area. The heart of the home is the chefs kitchen with a vast marble island and premium appliances. A spacious family room and office/library complete the main floor. Upstairs, the primary suite boasts stunning views with a spa-like ensuite. Three additional bedrooms include en-suites, and a spacious laundry room adds convenience. The finished lower level offers a home theater, gym space, and ample storage. The backyards stone patio creates the perfect outdoor retreat. Minutes from downtown, this rare find is move-in ready, luxurious, and private in an unbeatable location. This is a must see in Rockcliffe Park! (id:19720)
Royal LePage Team Realty
363 Voyageur Place
Russell, Ontario
Location, location, location! If you have an active lifestyle & are looking for a home with no rear neighbours, then seize this rare opportunity. Corvinelli Homes offers an award-winning home in designs & energy efficiency, ranking in the top 2% across Canada for efficiency ensuring comfort for years to come. Backing onto the 10.2km nature trail, with a 5 min walk to many services, parks, splash pad and amenities! This home offers an open concept main level with engineered hardwood floors, a gourmet kitchen with cabinets to the ceiling & leading to your covered porch overlooking the trail. A hardwood staircase takes you to the second level with its 3 generously sized bedrooms, 2 washrooms, including a master Ensuite, & even a conveniently placed second level laundry room. The exterior walls of the basement are completed with dry wall & awaits your final touches. Please note that this home comes with triple glazed windows, a rarity in todays market. Lot on Block 4, unit B. *Please note that the pictures are from similar Models but from a different unit.* (id:19720)
RE/MAX Affiliates Realty Ltd.
21 Mayer Street
The Nation, Ontario
*** OPEN HOUSE *** Saturday 12pm-2pm & Sunday 2pm-4pm at the Sales Center - 19 Mayer, Limoges. Welcome to "Le Lodge" your next-level lifestyle where stunning design, space, and sunlight collide in this gorgeous brand-new 2-storey home. From the moment you step inside, the open-concept layout creates a bold, luxurious vibe that feels like pure possibility. Bathed in natural light from top to bottom, every inch of this 4-bedroom, 3-bathroom beauty is crafted to turn heads and capture hearts. The chic, modern kitchen flows effortlessly into the bright living and dining areas, setting the stage for unforgettable nights and everyday ease. Upstairs, the primary suite is a true sanctuary with a spa-like 4-piece ensuite and a dreamy walk-in closet that's the perfect blend of luxury and practicality. Downstairs, the oversized double car garage doesn't just offer parking it delivers plenty of extra space for storage, tools, or toys. Its the kind of garage that works as hard as you do, with room to grow, create, and organize with ease. This isn't just a house its a sun-filled, statement-making prime opportunity you wont want to miss. Live boldly. Love where you live. (id:19720)
Exit Realty Matrix
15 Mayer Street
The Nation, Ontario
*** OPEN HOUSE *** Saturday 12pm-2pm & Sunday 2pm-4pm at the Sales Center - 19 Mayer, Limoges. Fall in love at first sight with "Le Holiday." This striking new construction two-storey is where sleek design meets everyday luxury and it's nothing short of irresistible. With an abundance of natural light pouring through every window, each space feels bold, bright, and beautifully expansive. The open-concept layout invites connection and conversation, perfect for everything from cozy nights in to stylish entertaining. The gourmet kitchen flows effortlessly into the living and dining areas, creating a vibe that's both refined and relaxed. Upstairs, the primary suite is pure indulgence a dreamy escape featuring a spa-like 4-piece ensuite and a spacious walk-in closet that feels like its own boutique. Two additional bedrooms offer comfort and flexibility for family, guests, or a stylish home office. Top it all off with an attached garage, designer finishes, and an unbeatable location this is more than a home. Its a statement. A lifestyle. A rare opportunity to own something truly special. Why settle for ordinary when you can have extraordinary? (id:19720)
Exit Realty Matrix
27 Mayer Street
The Nation, Ontario
*** OPEN HOUSE *** Saturday 12pm-2pm & Sunday 2pm-4pm at the Sales Center - 19 Mayer, Limoges. Welcome to "Le Cottage" the bungalow you've been dreaming of: bold, beautiful, and thoughtfully designed for modern living. This brand-new home offers a flawless blend of contemporary charm and everyday comfort. Step inside and feel the difference. The open-concept layout flows effortlessly, with natural light pouring through oversized windows, highlighting the clean lines and airy elegance of the interior. The sleek kitchen is the heart of the home bright, functional, and perfect for hosting or savoring a quiet morning coffee. Three spacious bedrooms offer flexibility for your lifestyle, whether its a peaceful retreat, guest room, or stylish home office. The thoughtfully designed bathroom feels like a spa escape, with elevated finishes and a calming atmosphere. Set in a prime location with future growth and community all around you, this home is more than just a smart investment its a fresh start, a stylish statement, and a space that feels just right. Don't just dream it live it. This is the bungalow that redefines what home should feel like. (id:19720)
Exit Realty Matrix
D - 16 Mayer Street
The Nation, Ontario
*** OPEN HOUSE *** Saturday 12pm-2pm & Sunday 2pm-4pm at the Sales Center - 19 Mayer, Limoges. Experience elevated living in this striking, brand-new end unit "Les Villas" model where modern luxury meets everyday comfort. With an exclusive bonus of 2 extra feet of frontage, this home stands wider, brighter, and bolder than the rest offering that extra space you didn't know you needed, but wont want to live without. From the moment you arrive, the double paved driveway and sleek exterior set the tone for what's inside: a beautifully designed interior with soaring 9-foot ceilings that enhance the homes airy, open feel. The seamless open-concept layout is perfect for lively gatherings or quiet evenings in. With 3 spacious bedrooms and 2 stylish bathrooms, every inch of this home is thoughtfully designed. The primary suite is a true showpiece, featuring dramatic 10-foot ceilings and elegant 8-foot doors, bringing a sense of height, luxury, and serenity to your personal retreat. Whether you're sipping coffee in the sun-drenched living area or hosting friends in your expansive kitchen, you'll feel the difference that smart design and elevated finishes make. This is more than just a home its a prime opportunity to own a show-stopping space that's as practical as it is irresistible. Why settle for standard when you can have standout? Step into something better. Step into your future. (id:19720)
Exit Realty Matrix
A - 16 Mayer Street
The Nation, Ontario
*** OPEN HOUSE *** Saturday 12pm-2pm & Sunday 2pm-4pm at the Sales Center - 19 Mayer, Limoges. Experience elevated living in this striking, brand-new end unit "Les Villas" model where modern luxury meets everyday comfort. With an exclusive bonus of 2 extra feet of frontage, this home stands wider, brighter, and bolder than the rest offering that extra space you didn't know you needed, but wont want to live without. From the moment you arrive, the double paved driveway and sleek exterior set the tone for what's inside: a beautifully designed interior with soaring 9-foot ceilings that enhance the homes airy, open feel. The seamless open-concept layout is perfect for lively gatherings or quiet evenings in. With 2 spacious bedrooms featuring their own personal ensuite and 3 stylish bathrooms, every inch of this home is thoughtfully designed. The primary suite is a true showpiece, featuring dramatic 10-foot ceilings and elegant 8-foot doors, bringing a sense of height, luxury, and serenity to your personal retreat. Whether you're sipping coffee in the sun-drenched living area or hosting friends in your expansive kitchen, you'll feel the difference that smart design and elevated finishes make. This is more than just a home its a prime opportunity to own a show-stopping space that's as practical as it is irresistible. Why settle for standard when you can have standout? Step into something better. Step into your future. (id:19720)
Exit Realty Matrix
23 Mayer Street
The Nation, Ontario
*** OPEN HOUSE *** Saturday 12-2pm & Sunday 2pm-4pm at the Sales Center - 19 Mayer, Limoges. Welcome to "Le Marriot" and get ready to fall in love with the pinnacle of modern bungalow living, where effortless elegance, sun-drenched spaces, and designer touches come together in this stunning, brand-new home. This isn't just a home it's your next-level lifestyle. From the moment you step inside, you're greeted by a bright, open-concept layout that radiates warmth and style. With 3 spacious bedrooms and 2 beautifully finished bathrooms, this home was built for both everyday comfort and unforgettable entertaining. At the heart of it all is a sleek, modern kitchen where natural light pours in and every detail is designed to impress. Whether you're hosting friends or enjoying a quiet night in, this space delivers the perfect backdrop. The dreamy primary suite is your personal sanctuary, featuring a spa-inspired ensuite and a generous walk-in closet that offers both function and flair giving you all the space you need to unwind in luxury. But the real showstopper is the oversized double car garage. With ample room for vehicles, tools, toys, and storage, this garage goes beyond functional it's a game-changer. Whether you're a weekend warrior, car enthusiast, or simply love extra space, you'll wonder how you ever lived without it. Set in a prime location, this home offers more than just great looks it's a bold opportunity to own a space that works as beautifully as it lives. Stylish, spacious, and built to wow, your dream bungalow is waiting! (id:19720)
Exit Realty Matrix
1410 - 10 Queens Quay W
Toronto, Ontario
Welcome to one of the most vibrant and dynamic places to live in Toronto10 Queens Quay West, the iconic Residences of the World Trade Centre. This fully renovated 2-bedroom, 2-bathroom residence blends modern elegance with a functional layout, framed by sweeping views of both Lake Ontario and the dazzling city skyline. The open-concept living and dining area is bright and inviting, a perfect space for hosting guests or enjoying quiet evenings at home. The contemporary kitchen is a chef's dream, complete with generous cabinetry and sleek finishes. The primary suite offers a private retreat with a walk-in closet and a 4-piece ensuite, while the second bedroom, combined with the solarium, creates a versatile space for a guest room, office, or creative studio. With floor-to-ceiling windows, every corner of this home feels bright, airy, and connected to the incredible views outside. The Residences of the World Trade Centre provide resort-inspired amenities including indoor and outdoor pools, a fully equipped fitness centre, yoga studio, squash courts, billiards, theatre room, library, guest suites, and 24-hour concierge services. Whether your day calls for activity, relaxation, or entertaining, this community delivers with ease. The location is unbeatable! Just 2 minutes to the highway and only a few minutes from the CN Tower, Eaton Centre, Sugar Beach, Scotiabank Arena, Rogers Centre, Union Station, and the PATH, the very best of Toronto is at your doorstep. From sunrise jogs along the waterfront to evenings immersed in the citys finest dining and entertainment, this residence puts you at the heart of it all. Don't miss your chance to experience the best of downtown Toronto living! (id:19720)
Royal LePage Integrity Realty
19 Cullen Court
Ottawa, Ontario
WELCOME TO YOUR DREAM HOME! Nestled on a quiet court and backing onto scenic parkland with direct access to walking and biking trails, this beautifully maintained 4-bedroom, 3-bathroom home offers a rare combination of privacy, elegance, and family-friendly living. The timeless brick exterior is complemented by a custom interlock driveway and a stunning rear patio shaded by a majestic maple tree, perfect for outdoor entertaining. The premium pie-shaped, fully fenced lot (arguably the best on the street!) is 100 feet deep and 71 feet across the back featuring mature hedges, lush gardens, custom wrought iron accent fence, and an additional interlock patio perfect for future hot tub or fire pit. Inside, you will love the unique layout with the living room and family room, each on their own level, ideal for both relaxed gatherings and quiet retreats. The living room boasts a stunning stone fireplace and tons of natural light pouring through one of the two skylights in the home. The main floor features a versatile den, formal dining room, an eat-in kitchen and convenient mudroom with inside access to the double garage with door to the interlock BBQ area with gas hookup. Upstairs, you'll find four spacious bedrooms including a primary suite with hardwood floors, a walk-through closet, and a private 4-piece ensuite. The finished lower level, with dedicated laundry area, is perfect for recreation room, home gym, or teen retreat with custom built-in cedar closets offering tons of functional storage space for hobbies or seasonal items. The location of this home can't be beat with its close proximity to shopping, public transit, tennis courts, Ben Franklin Park with Superdome and soccer fields, Nepean Sportsplex and top rated elementary and high schools. Also a quick commute to Algonquin College, Centrepointe Theatre/Library and Woodroffe Transitway Station. This exceptional home is a must-see gem! (id:19720)
Solid Rock Realty
14 Stanhope Court
Ottawa, Ontario
Welcome to this exquisite Uniform built detached home, completed in 2021, where modern luxury meets timeless design. Nestled on a premium lot, this home backs onto the picturesque Stonebridge Golf Course, offering breathtaking views and unmatched tranquility. Boasting 4 spacious bedrooms on the upper level, each with ample closet space and large windows allowing natural light to pour in, this home offers a perfect balance of privacy and comfort. The primary retreat is a true haven, complete with a spa-inspired ensuite featuring a glass shower, freestanding tub, and premium finishes. The remaining three bedrooms are equally spacious and versatile, providing plenty of room for family, guests, or a home office. The open-concept main floor features high-end upgrades, including custom millwork, elegant hardwood floors, and sleek, modern finishes that create a sophisticated ambiance throughout. The family room features a cozy gas fireplace with large windows that flood the space with natural light and showcase the stunning golf course views. The chef-inspired kitchen is a true highlight, with top-of-the-line appliances, quartz countertops, and ample cabinetry - perfect for both entertaining and everyday living. The bright & spacious partially finished basement offers potential for a home theater, gym, or additional living space, giving you flexibility to personalize. For added convenience, this home includes a double-car garage, a double driveway and a mudroom off the garage that provides a practical and organized space to keep everything tidy and out of sight - ideal for busy families. This stunning home is the perfect blend of contemporary design, quality craftsmanship, and prime location. Located in one of Ottawa's most desirable communities, with proximity to amenities & parks, top-rated schools, and easy access to major routes. (id:19720)
RE/MAX Hallmark Realty Group
148 Bentbrook Crescent
Ottawa, Ontario
Welcome to this charming 3-bedroom, 1.5 bathroom home with carport parking, ideally located in a sought after, family friendly neighborhood. Perfectly situated within walking distance to parks, shopping, restaurants, a movie theatre, and countless amenities, this property offers both convenience and lifestyle. The main floor features a bright, spacious living and dining area, highlighted by large windows and direct access to the private rear yard through sliding patio doors ideal for entertaining or quiet evenings outdoors. The kitchen provides ample cupboard space and functionality for everyday living. Upstairs, you'll find a generous primary bedroom along with two additional bedrooms, all just steps from a full family bathroom and linen storage. The lower level adds tremendous value with a large family room anchored by a cozy wood burning fireplace, plus laundry and abundant storage space. An excellent opportunity for first time buyers, savvy investors, or downsizers seeking comfort and convenience in a prime location. Some photos have been virtually staged. (id:19720)
Paul Rushforth Real Estate Inc.
1815 Belval Crescent
Ottawa, Ontario
Why not buy with rental income?! Ideally located on a quiet crescent with no rear-neighbours in the tight-knit community of Orleans, this 3+2 bedroom detached home with LEGAL SECONDARY DWELLING UNIT is the perfect fit for any savvy home-buyer looking to get some help to pay the mortgage, or for any investor looking for a turn-key and low-maintenance investment property. The main unit is compromised of the main and top floor of this 2-storey home. Warm and inviting front porch. Updated eat-in kitchen with breakfast nook, large bay-window, stainless steel appliances, ceramic backsplash, updated counter-tops and tons of storage space. Bright and airy open-concept dining and living area with hardwood floors, crown moulding, gas fireplace, and patio door which leads to private, fully-fenced backyard with no-rear neighbours and lovely interlock patio. Convenient main floor powder room and mudroom which gives access to 1-car attached garage. Hardwood staircase leads to three generously-sized bedrooms with large closets, and an updated full-bathroom with oversized vanity and soaker tub. The legal 2 bedroom secondary-dwelling unit was built in 2011, currently rented for $1800/month until August 31st 2026, and features its own private entrance, open-concept main living area with functional kitchen, high-end laminate flooring, pot lights, and oversized bathroom with in-unit laundry. Move into the upper unit, collect the rental income, subsidize your living expenses, or simply keep both tenants and add this turn-key investment to your portfolio. Expenses for 2024: Hydro - $2857; Gas - $1502; Insurance - $2,228; Water: $1712; Property Taxes for 2025 - $4709. Showings only on Weekdays 3pm-630pm and Weekends 10am-4pm with 24h notice. (id:19720)
Royal LePage Performance Realty
M - 15 Banner Road
Ottawa, Ontario
Well-maintained and updated end-unit townhome, perfect for first-time buyers or investors. Located near Bruce Pit walking trails, schools, parks, the Queensway Carleton Hospital, shopping and HWY 417. Extensively updated in 2018 with new siding, insulation, lighting, potlights, and main floor laminate. Roof and asphalt repairs completed in 2019. The bright main level features a spacious living and dining area and a kitchen with newer appliances (2021). Upstairs offers two generously sized bedrooms with ceiling fans and a full bath with updated flooring and vanity.The fully finished basement includes two additional bedrooms, 2-piece bath, and laundry room. Enjoy a partially fenced front yard, ideal for a patio or garden. Hot water tank is owned. Move-in ready with excellent access to amenities and transit. (id:19720)
RE/MAX Hallmark Realty Group
224 Appalachian Circle
Ottawa, Ontario
Experience the luxury of modern living in the heart of Barrhaven. Here is a luxury single-family home designed to cater to your comfort and style for your family. This modern home has 4 spacious bedrooms, 3.5 bathrooms, a fully equipped kitchen with stainless steel appliances, and a bright open-concept living space. It offers a large backyard, perfect for outdoor entertaining with your kids and guests, and an insulated garage that accommodates two vehicles. Other unique features are a separate private walkout entrance for convenient access to the backyard and a full bathroom in the basement. This home is located in a family-friendly neighbourhood with top-rated schools, parks, bicycle trails, walking paths, and close to shopping, dining, public transit and Highway 416, etc. For ideas to decorate the home, some of the home's photos are virtually staged. Additionally, the photos were taken during the winter of 2023, when the property was listed for rent. Step into this spacious home for immediate occupancy and enjoy a lifestyle of comfort, convenience, and sophistication. (id:19720)
Avenue North Realty Inc.
309a - 7 Marquette Avenue
Ottawa, Ontario
This studio apartment in the highly sought-after Kavanough building, constructed by Domicile and situated in the trendy Beechwood Village, offers an exceptional opportunity. Its location provides convenient access to downtown, making it perfect for professionals, investors, those looking to downsize, or anyone seeking a pied-a-terre. This bright and sunny south-facing unit is thoughtfully designed for both comfort and practicality. The contemporary kitchen features granite countertops, a ceramic backsplash, and stainless steel appliances. The bathroom boasts a glass shower, granite countertop, and ample storage. Convenience of built-in cabinetry and a Murphy bed. The apartment showcases modern, functional design with high-end finishes, including ceramic tile and engineered hardwood flooring. Freshly painted and professionally cleaned in June 2025, this unit is truly move-in ready. A storage locker is included. The building itself offers a modern design with a welcoming foyer, party room, guest suite, fitness center, bike storage, workshop, car and pet wash, visitor's parking a library and a rooftop terrace with stunning views. Well-managed and secure building with a low condo fee. Imagine enjoying the sunset from your spacious balcony. (id:19720)
Royal LePage Performance Realty
841 Scala Avenue
Ottawa, Ontario
Welcome to 841 Scala Avenue! This beautiful bungalow features a rarely found double garage and exquisite mature landscaping that highlights its curb appeal. Step inside to discover an inviting open-concept layout with approximately 1100 square feet of living space, perfect for modern living. The updated kitchen is a chefs dream, complete with a gas stove, a spacious center island, and plenty of counter space for meal preparation. The main level offers two bedrooms and conveniently located laundry room. You will also find elegant hardwood floors, classic crown molding, stylish designer lighting, and custom window treatments that add a touch of sophistication.Relax in the cozy living room, featuring a warm fireplace, ideal for those chilly evenings and entertaining friends and family.The fully finished lower level offers a spacious L- shaped family room which provides flexibility for an office area and relaxed tv viewing, an additional bedroom, and a full bathroom perfect for guests or a growing family. Step outside to your private, fully fenced yard, complete with a charming patio and an awning that provides shade, making it an excellent spot for outdoor gatherings, barbecues, or simply enjoying a quiet morning with a cup of coffee. Premium pool-sized lot. Conveniently located near all amenities, this home provides easy access to shopping, dining, parks, and more, making it perfect for your active lifestyle. Don't miss the opportunity to make this meticulously maintained bungalow your own! This bungalow was designed to be wheelchair accessible. Recent updates include: Furnace, Air Conditioning and Roof. (id:19720)
RE/MAX Absolute Walker Realty
184 Hooper Street
Carleton Place, Ontario
Welcome to 184 Hooper Street located in the heart of Carleton Place, this property offers the charm of small-town living with all the conveniences of the city. Built-in 2023, this spacious home sits on a large lot with no rear neighbours, and has numerous upgrades, and a thoughtfully designed layout. Step inside to find a welcoming foyer with access to the garage and a powder room. The main floor boasts a bright, open-concept living and dining area, perfect for entertaining. The modern kitchen features a large island, ample cupboard and counter space, and is bathed in natural light from expansive windows and a patio door that opens to the backyard. A unique open-to-below staircase leads to the second level, where you'll find a convenient laundry area and a generously sized family room with floor-to-ceiling windows offering stunning, unobstructed views an ideal space for family time or a home office. The second and third bedrooms are both spacious, while the primary bedroom is a true retreat, complete with a private seating area, a luxurious ensuite, and a walk-in closet. With hardwood, tile, and wall-to-wall carpet flooring throughout, this home is move-in ready. Live and grow here comfort, style, and space awaits, Some photos are virtually staged , Book your viewing today! (id:19720)
RE/MAX Absolute Realty Inc.
6 Fetherston Lane
North Grenville, Ontario
Escape to tranquility in this cozy one-bedroom, one-bathroom mobile home nestled on a treed and private lot in the rural community of North Grenville! This modern home boasts stunning board and batten siding that adds a touch of rustic charm to its exterior, complemented by a new roof installed in 2024 for added durability & peace of mind. Pet owners will appreciate the thoughtful details, including the dedicated CATIO: Where your feline friends can safely enjoy the fresh air and sunshine. Inside, discover a warm and inviting living space with a cozy propane fireplace, hardwood floors throughout, spacious kitchen, convenient sliding patio door leading to a deck, a serene bedroom with ample closet space, and a beautifully appointed bathroom with modern fixtures. The outdoor oasis is just as impressive featuring an interlock patio, lush gardens, cozy firepit, and a storage shed - the possibilities are endless! Enjoy the best of both worlds - peaceful country living with easy access to the amenities and charm of Kemptville! Don't miss out on this adorable home - schedule a viewing today! (id:19720)
Coldwell Banker First Ottawa Realty
16 Evelyn Street
Ottawa, Ontario
Welcome to 16 Evelyn St, Stittsville, ON, a home where character, comfort, and smart upgrades come together. Pride of ownership is clear from the moment you arrive. With 3 spacious bedrooms and 2 full bathrooms, this house offers substantial living for family and guest living alike. Inside, you'll love the main floor setup: excellent natural light, laundry on the main floor, and modern mechanicals (roof & furnace/AC from 2019, patio door from 2020, and a new garage door just added in 2025). The oversized double-car attached garage includes a belt-drive door opener and built-in shelving, making storage and organization a breeze. The basement is a true bonus floor: fully finished and featuring a second family room, a Boston Bruins-themed wet bar, a dedicated office, ample storage space, and a crawlspace. Perfect for working from home, hobby space, or entertaining guests. Outside, the home sits on a large and private 65', by 134' lot, with mature trees, a storage shed for extra utility. Neighbors are friendly, and the location gives you fast access to the 417 and local shops; everything you need is within reach. (id:19720)
Exp Realty
27 Chatham Gardens
Ottawa, Ontario
Nestled in the highly desirable mature area of Barrhaven, this beautifully maintained home offers comfort, space, and style. Featuring 3+1 bedrooms, it offers generously sized principal rooms perfect for both everyday living and entertaining. The main floor family room provides a warm and inviting space, ideal for family gatherings or relaxing evenings in front of the fireplace. The updated kitchen is perfect for culinary enthusiasts, showcasing stainless steel appliances, granite counters, and ample drawers & cabinetry. Open the garden doors to enjoy the outdoors from the comfort of your 3-season sunroom with Weather Wall windows bringing the outside in without the nuisance of mosquitoes. Each of the 4 updated bathrooms includes elegant granite countertops, adding a touch of luxury. The finished basement offers even more living space with a full bath, Large Family room, electric fireplace, workshop, and plenty of storage. The inground heated pool and spacious deck complete this perfect family home. Major updates include Roof, Furnace, A/C, Windows, all flooring, and Pool liner & filter. (id:19720)
Waybridge Realty Inc.


