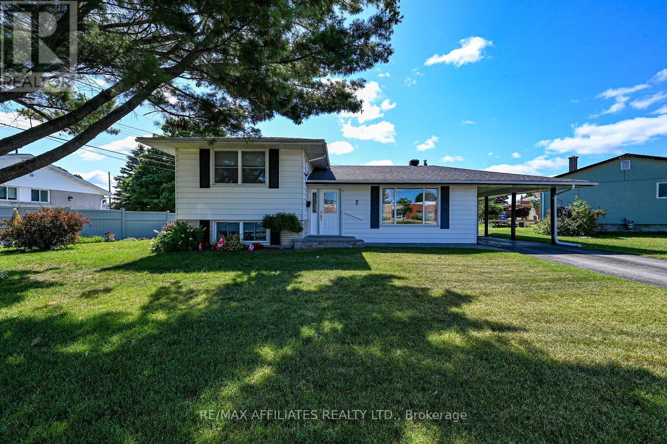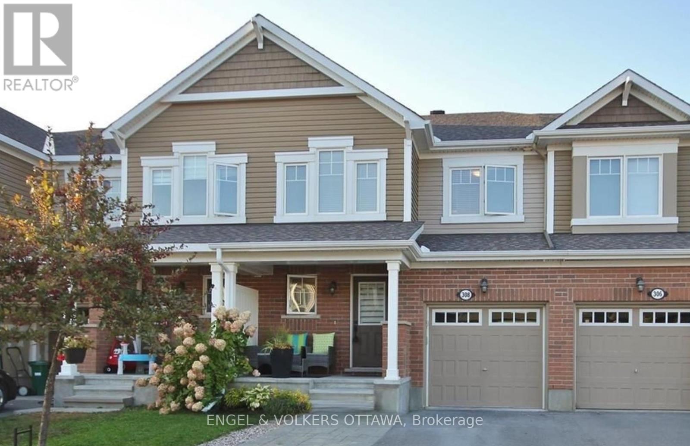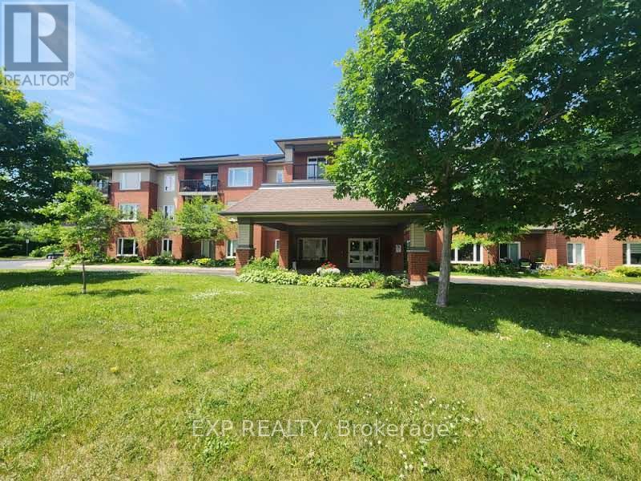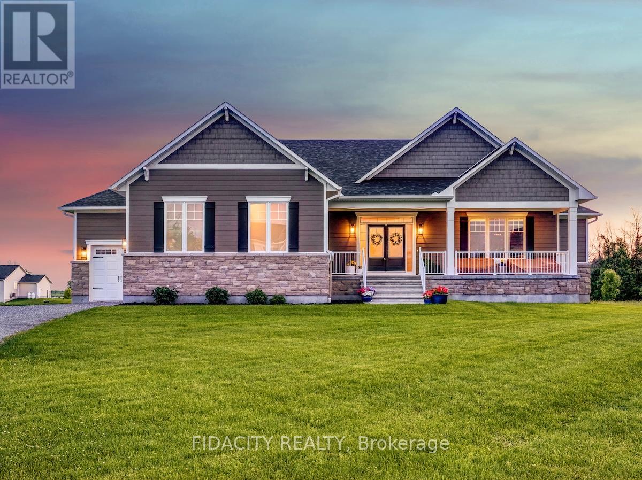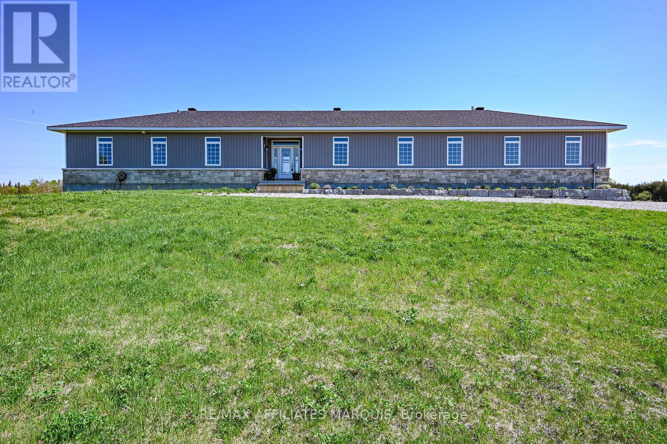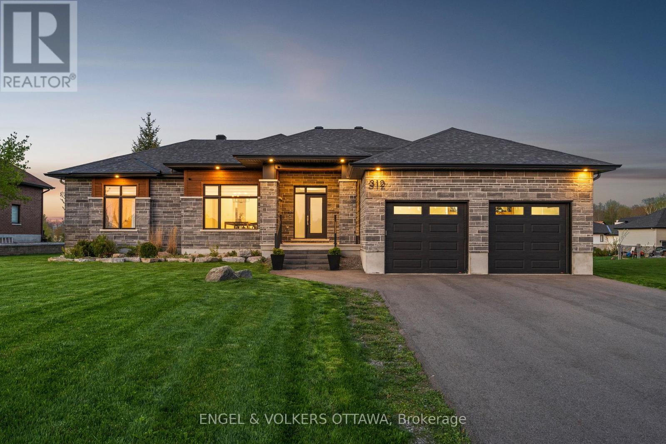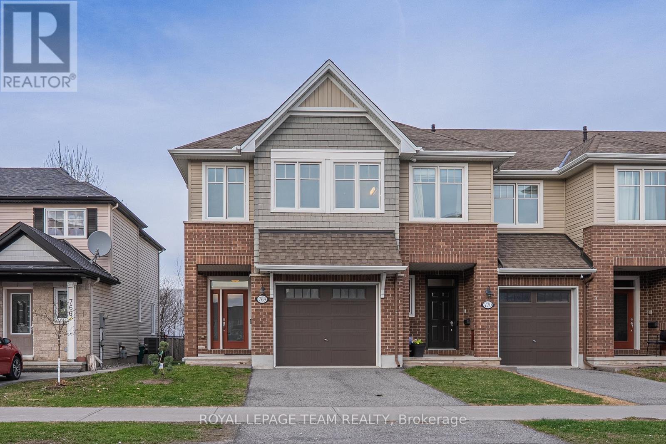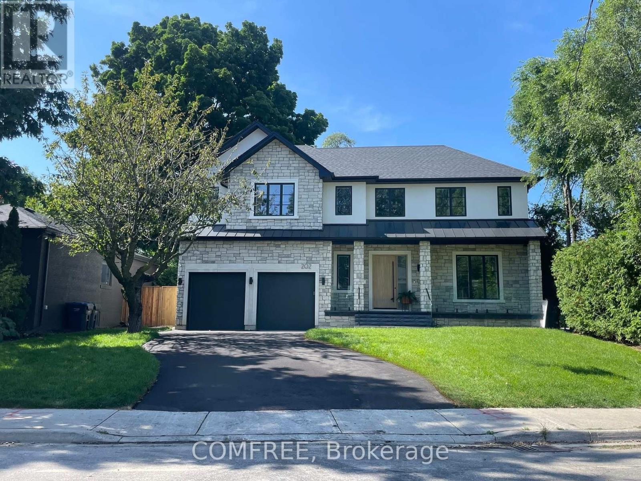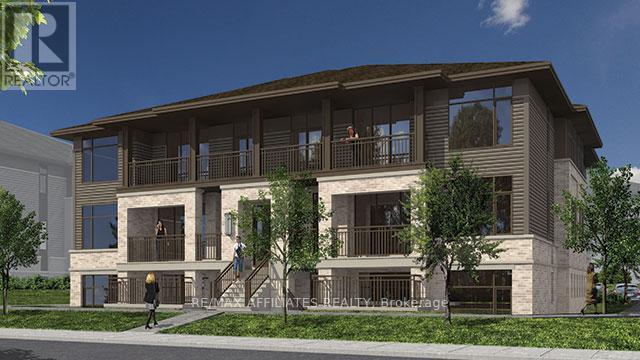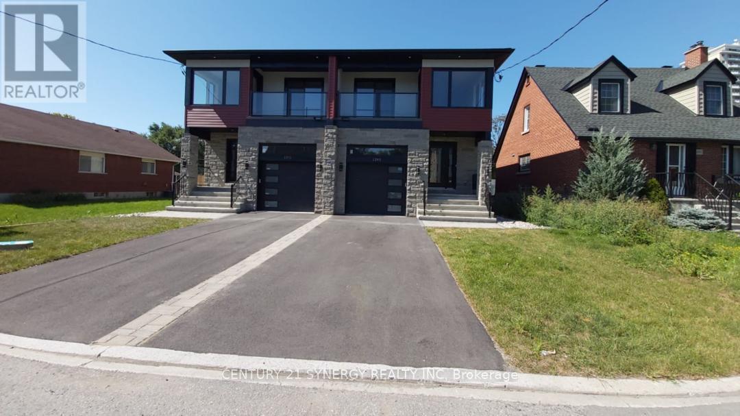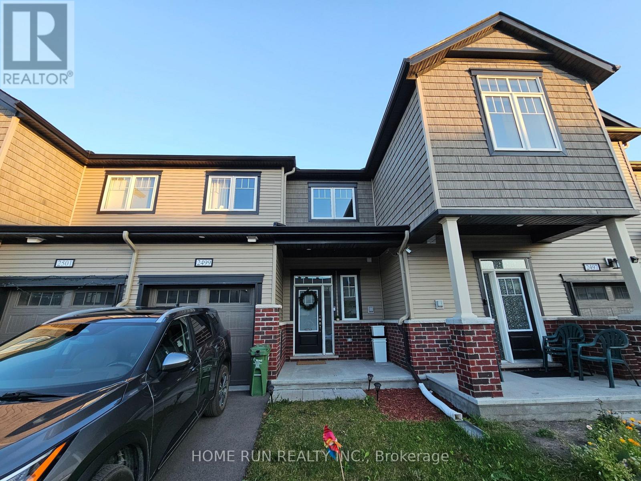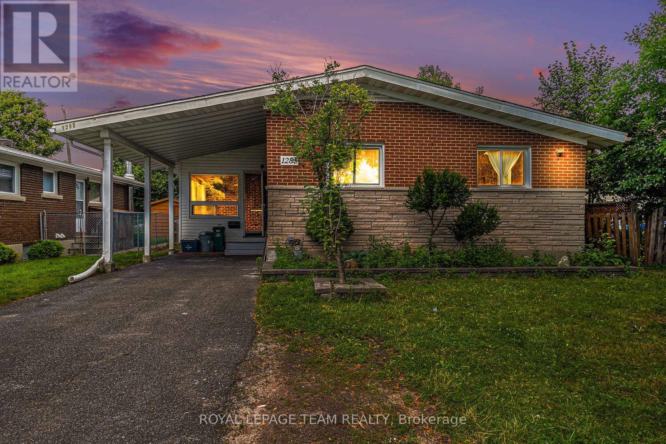Ottawa Listings
5 Ross Street W
Smiths Falls, Ontario
Welcome to 5 Ross St. West - A spotless, well loved home that's been beautifully maintained inside and out. This 4 bedroom , 2 bathroom split level offers a practical layout, perfect for a young family or those seeking a flexible living space. Step into a bright and welcoming foyer that flows into living room and dining area, perfect for everyday meals and special gatherings. The eat in kitchen is spacious, tidy and functional, with ample cabinet and counter space. Up just a few steps, you will find 2 comfortable bedrooms with double closets and lovely 4 pc bath.The lower level features 2 bedrooms (one currently being used as a hobby/ sewing room) Sweet 2 pc bath and convenient laundry area. Wonderful, clean, dry storage and utility space under main level Outside, enjoy a manageable yard with small garden space and perennial beds, spacious rear deck perfect for morning coffee and summer barbecues, carport with storage.Centrally located in Smiths Falls, in a quiet established neighbourhood, close to Schools, shopping, trails, parks and all amenities. The Sweetest place to call home! Call for viewing today! (id:19720)
RE/MAX Affiliates Realty Ltd.
308 Song Sparrow Street
Ottawa, Ontario
Welcome to 308 Song Sparrow Street, a well-appointed 3-bedroom, 4-bathroom townhome in Half Moon Bay. This two-storey townhome is thoughtfully designed for comfort and functionality. The main level opens with a tiled foyer, mirrored closet, and a powder room, creating a tidy and welcoming first impression. Rich-toned flooring flows through the open-concept living and dining spaces with large windows, integrated shelving, and direct access to the backyard. The kitchen is stylish and practical, with granite countertops, mosaic tile backsplash, and stainless steel appliances - all anchored by a peninsula with breakfast bar seating. Upstairs, the spacious primary bedroom includes double closets and a private 3-piece ensuite with a tiled walk-in shower. Two additional bedrooms offer plush carpeting and double-door closets, ideal for family or guest use. A sunlit den at the top of the stairs provides a perfect nook for working or studying from home. The fully finished lower level offers added flexibility with a large recreation room, neutral finishes, and recessed lighting, perfect for a home gym, playroom, or media space. A sleek 2-piece bathroom adds convenience and style to this functional lower level. Outside, the fenced backyard includes an interlock patio, creating a low-maintenance space for outdoor dining or outdoor enjoyment. Located steps from St. Kateri Elementary School, Regatta Park, and many transit stops, this home is an excellent opportunity to enjoy convenient, family-friendly living in one of Barrhaven's most established neighbourhoods. Photos were taken prior to the current tenants moving in. (id:19720)
Engel & Volkers Ottawa
103 - 100 Jamieson Street
Mississippi Mills, Ontario
Welcome to Unit 103 at Jamieson Mills Condos. Almonte's only condominium building with underground parking! This 2 bed & 2 bath unit is located on the main level with a walk-out patio in a garden-like setting. The kitchen features stainless steel appliances & extended peninsula providing plenty of countertop and storage. Conveniently located laundry off kitchen with stackable washer/dryer. The open concept dining & living room with a large window provides plenty of natural light. A spacious primary bedroom with patio doors to the terrace and a walk-thru closet to the ensuite. Use the second bedroom for guests or office with the included Murphy bed/Office System. The 2nd bath features a walk-in shower. This unit is move-in ready with freshly painted walls and quality laminate flooring installed in 2023. Jamieson Mills is a well-maintained, adult-oriented building with top amenities: fitness room, party room, outdoor patio with BBQ area, storage lockers, underground parking with car-wash facility. Enjoy Almonte's vibrant downtown shops and restaurants, excellent hospital, and endless outdoor recreation. (id:19720)
Exp Realty
168 Kaswit Drive
Beckwith, Ontario
168 Kaswit Dr Luxury Lakeside Living Awaits! Welcome to this stunning 2022 custom-built walkout bungalow just steps from the serene shores of Mississippi Lake. Nestled in the exclusive Lakeside community, this 3-bedroom home with a walkout basement and over sized 3-car garage blends modern luxury with the tranquility of nature. As a homeowner, you'll enjoy private ownership of a beautifully maintained waterfront park complete with a boat launch, BBQ area, and more. Step inside and be captivated by soaring cathedral ceilings and floor-to-ceiling windows that flood the grand living room with natural light. A cozy gas fireplace anchors the space, creating a perfect setting for relaxing or entertaining. The open-concept main floor features elegant 5 oak hardwood flooring, a chefs kitchen with a dramatic waterfall quartz island, gas range, walk-in pantry, and premium stainless steel appliances. The spacious primary suite offers dual closets and a spa-like 5-piece ensuite. You'll also find a second bedroom, stylish 3-piece bath, and a generous office (or optional 4th bedroom) on this level. Downstairs, the bright walkout basement boasts a large family room, third bedroom, sunlit office (easily a 5th bedroom), 3-piece bathroom, and a flexible bonus room currently used as a gym. There's also ample storage space in the unfinished area. Additional highlights include: Hunter Douglas shades throughout the main level, EcoFlo septic system & HRV, Full irrigation system, EV charging outlets in garage, GenerLink, Built in Dog Bath and $120/month association fee includes access to the private park, boat launch, and more (fees will decrease as future phases are completed) This home offers the perfect blend of refined living and outdoor lifestyle, with potential for up to 5 bedrooms and exceptional design throughout. Don't miss your chance to make 168 Kaswit Dr your forever home, book your private showing today (id:19720)
Fidacity Realty
411 - 600 Mountaineer
Ottawa, Ontario
PROMO: 2 MONTHS FREE RENT AND PARKING FOR A LIMITED TIME. This stunning 2-bedroom, 2-bathroom rental apartment offers modern design, luxurious amenities, and a spacious layout for ultimate comfort. Immediate occupancy is available. The primary bedroom features a private ensuite and a walk-in closet, providing convenience and ample storage. The south-facing unit includes a large balcony, perfect for relaxing and enjoying the sunshine. The open-concept living space boasts stainless steel appliances, granite countertops, a glass shower, in-suite laundry, and central air conditioning. Included in the rent are BELL Fibe Internet, hot water, window coverings, and an underground storage locker. Residents enjoy access to premium on-site amenities, including a fitness and yoga room, a rooftop terrace with a BBQ grill, coworking and lounge spaces, a pet wash area, bike storage, and an electric vehicle charging station if requested. Conveniently located within walking distance of groceries, shopping, scenic walking paths, and public transit, this unit is ideal for modern, connected living. Underground parking is available for $170/month. Some photos are for illustration purposes only and floorplan may vary slightly. Showings are booked MON-THURS 1-7PM or SAT-SUN 11-4pm. Some units are available for immediate occupancy. Price reflects Promo on 1 year lease without parking. (id:19720)
Bennett Property Shop Realty
2064 Rosedale Road N
Montague, Ontario
Welcome to 2064 Rosedale Rd., in beautiful Montague township. This modern custom 2560 sq. ft. Bungalow, Completed in 2024 offers all the benefits of a modern build without the wait, this home combines thoughtful detail, high end finishings and practicality throughout with 9 - foot ceilings and many gorgeous transom windows. Step inside to a gorgeous foyer that opens to a wide, spacious and bright layout. The formal living room and dining rooms flow seamlessly into inviting family room with cozy propane fireplace open to beautiful, stunning custom kitchen - featuring classic white shaker style cabinets, sleek quartz countertops, large centre island with breakfast seating and stainless steel appliances. With plenty of counter space and smart storage, it's a functional and stylish space for preparing meals and gathering with loved ones. Family entrance provides easy access from oversized 3 - car garage complete with 2 pc bath and laundry. When it's time to unwind, the primary bedroom offers a peaceful retreat complete with a luxurious four- piece ensuite and spacious walk in closet. Two additional bedrooms are spacious and bright and provide plenty of room for family or guests. The full lower level offers endless possibilities, whether you need space for home office, gym, additional bedrooms or even potential in-law suite. Lovely 16x16 composite deck is where you will enjoy your morning coffee and entertain family and friends. Nestled on 3 + private acres just minutes from Smiths Falls and 40 minutes to Barrhaven this home offers the best of rural tranquility with easy access to schools, shopping and community amenities. 2046 Rosedale Road is the perfect place to call home! Call for viewing today! (id:19720)
RE/MAX Affiliates Realty Ltd.
312 Shoreway Drive. Drive
Ottawa, Ontario
Welcome to 312 Shoreway Drive, an impeccably crafted bungalow nestled in the exclusive Lakewood Trails enclave of Greely. Built by custom home builder Mackie Homes, this Briard model offers over 2,180 sq.ft. of refined living space, designed to exceed modern luxury standards while embracing timeless elegance. From the moment you enter, you're greeted by a flowing open-concept layout and designer-selected finishes that elevate every space. The gourmet kitchen is a showpiece outfitted with bespoke cabinetry adorned with crown moulding, quartz surfaces, a grand centre island with seating, and a walk-in pantry seamlessly connecting to a sunlit breakfast area and impressive great room. Soaring ceilings, a striking gas fireplace with full-height feature wall, and a wall of windows create an atmosphere of both warmth and grandeur. Step through oversized patio doors to your covered deck and expansive backyard the perfect backdrop for elegant outdoor entertaining.The primary suite offers a walk-in closet and a spa-inspired ensuite featuring a freestanding soaker tub, glass-enclosed shower, and his-and-hers vanities, all designed with a refined palette and high-end materials.Two additional bedrooms, each with walk-in closets, share a thoughtfully designed Jack-and-Jill bathroom, ideal for guests or family. The partially finished lower level recreation room offers additional space to relax, entertain, or create a private home theatre or fitness retreat. Lots of potential for an accessory unit or in-law suite with garage access to the basement and rough in for a bathroom. Reach out today to experience quiet luxury in one of Greelys most sought-after communities. (id:19720)
Engel & Volkers Ottawa
179 Foxborough Place
Thames Centre, Ontario
This new build by Qwest Homes offers a Net Zero Ready Energy Package with 2032 Sq ft of beautifully designed living space backing on to green space. The exterior features a white stone front accented with a board and batten/shake upper detail. An 8 front door opens into an open f loor plan finished with archways featuring white oak engineered hardwoods and large tiles. The hardwood stair case to the second floor features an open foyer with lots of natural light. 8 doors on the mainfloor complete with black hardware throughout to match the black interior frames of the windows creates a clean and modern feel. A walk in pantry off the kitchen with quartz countertops and built in appliances with a designer hood range creating an awesome space for family/friend gatherings. Second floor laundry with cabinetry to make life easier 8' interior doors throughout the main floor enhance the home's open and airy feel. Built as a high performance home with energy saving features triple pane windows throughout, R10 foam under the basement floor, hot water recirculation with 3 second wait time at all taps, Air Source heat pump with gas backup for low cost heating/cooling and may more. Built in the Foxborough subdivision featuring walking trails nearby and 10 minutes from the edge of London. (id:19720)
Comfree
768 Cedar Creek Drive
Ottawa, Ontario
Welcome to this exceptional Tamarack Cambridge end-unit townhome in the sought-after Findlay Creek, one of Ottawas fastest-growing communities. Featuring a PRIVATE driveway and NO rear neighbors, this ENERGY STAR certified home is designed for modern living with a bright, functional layout and premium finishes. It offers 3 spacious bedrooms, 3 bathrooms, and a fully finished basement, making it ideal for families or investors. The exterior showcases a stylish brick and siding façade with an oversized garage. Inside, the main level features rich hardwood flooring and an open-concept design connecting the living, dining, and kitchen areas. The gourmet kitchen boasts a granite island, new stainless steel appliances, under-cabinet lighting, and a walk-in pantryperfect for daily meals or entertaining. The living room includes a Napoleon linear gas fireplace with changeable lighting and matching wall sconces, creating a cozy and sophisticated ambiance. The staircase landingunique to end unitsfeatures four large windows and a built-in niche for decor. Upstairs, the primary bedroom offers a luxury 4-piece ensuite and a spacious walk-in closet, while two additional bedrooms and a second-floor laundry room with a utility sink enhance convenience. The fully finished basement provides versatile space for a home theatre, gym, or playroom. Recent updates include new carpeting, vanity lighting, and faucets. Additional features include an HRV ventilation system and a tankless hot water heater. The private, fully fenced backyard offers a serene retreat with a childrens playhouse and garden beds. Located near parks, schools, shopping, public transit, and the future Leitrim LRT station, this move-in-ready home combines style, comfort, and convenience. Backing onto the plaza, everything you need steps away. Don't miss your chance to own this beautifully maintained property! (id:19720)
Royal LePage Team Realty
88 Helen Street
North Stormont, Ontario
Welcome to the BURGUNDY. This beautiful bungalow, to be built by a trusted local builder, in the new subdivison of Countryside Acres in the heart of Crysler. With approx. 1,457 sq ft this bungalow offers an open-concept layout, three spacious bedrooms, and two bathrooms is sure to be inviting and functional. The layout of the kitchen with a center island and breakfast bar offers both storage and a great space for casual dining or entertaining. A primary bedroom with a walk-in closet and en-suite, along with the mudroom and laundry room, adds to the convenience and practicality. With the basement as a blank canvas and a two-car garage with inside entry, theres plenty of potential for customization. Homebuyers have the option to personalize their home with either a sleek modern or cozy farmhouse exterior, ensuring it fits their unique style. NO AC/APPLIANCES INCLUDED but comes standard with hardwood staircase from main to lower level and eavestrough., Flooring: Carpet Wall To Wall & Vinyl (id:19720)
Century 21 Synergy Realty Inc
40 Helen Street
North Stormont, Ontario
OPEN HOUSE ~ 88 HELEN ST. CRYSLER, ON ~ SAT. SEPT. 20 ~12-2PM. Welcome to the CHAMPAGNE. This beautiful new two-story home, to be built by a trusted local builder, in the new subdivison of Countryside Acres in the heart of Crysler. Offering 4 spacious bedrooms and 2.5 baths, this home brings together comfort and convenience in a family-friendly neighborhood. The open-concept first floor features a large kitchen equipped with a spacious island great for family gatherings or entertaining & walk-in pantry. Upstairs, the primary is designed as a private retreat with a luxurious 4-piece ensuite featuring a double-sink vanity, rounding off the 2nd floor are 3 additional great sized rooms and laundry room. The open staircase from the main to the 2nd floor enhances the homes airy, spacious feel. Homebuyers can add their personal touch by choosing between a sleek modern or cozy farmhouse exterior, making this home truly their own. NO AC/APPLIANCES INCLUDED but comes standard with hardwood staircase from main to 2nd level and eavestrough. Flooring: Carpet Wall To Wall & Vinyl (id:19720)
Century 21 Synergy Realty Inc
64 Helen Street
North Stormont, Ontario
OPEN HOUSE ~ 88 HELEN ST. CRYSLER, ON ~ SAT. SEPT. 20 ~12-2PM. Welcome to the VENETO. This beautiful bungalow, to be built by a trusted local builder, in the new sub-divison of Countryside Acres in the heart of Crysler. This bungalow offers an open-concept layout, three spacious bedrooms, and two bathrooms is sure to be inviting and functional. The layout of the kitchen with a center island and breakfast bar offers both storage and a great space for casual dining or entertaining. A primary bedroom with a walk-in closet and en-suite, along with the mudroom and laundry room, adds to the convenience & practicality. With the basement as a blank canvas and a two-car garage with inside entry, there is plenty of potential for customization. Homebuyers have the option to personalize their home with either a sleek modern or cozy farmhouse exterior, ensuring it fits their unique style offering the perfect blend of country charm and modern amenities. NO AC/APPLIANCES INCLUDED but comes standard with hardwood staircase from main to lower level and eavestrough. Flooring: Carpet Wall To Wall & Vinyl. (id:19720)
Century 21 Synergy Realty Inc
20 Helen Street
North Stormont, Ontario
OPEN HOUSE ~ 88 HELEN ST. CRYSLER, ON ~ SAT. SEPT. 20 ~12-2PM. Welcome to the PROVENCE. This beautiful bungalow, to be built by a trusted local builder, in the new subdivison of Countryside Acres in the heart of Crysler. This bungalow offers an open-concept layout, 3 spacious bedrooms, and 2 bathrooms is sure to be inviting and functional. The layout of the kitchen with a center island and breakfast bar offers both storage and a great space for casual dining or entertaining. A primary bedroom with a walk-in closet and en-suite, along with the mudroom and laundry room, adds to the convenience and practicality. With the basement as a blank canvas and a two-car garage with inside entry, there is plenty of potential for customization. Homebuyers have the option to personalize their home with either a sleek modern or cozy farmhouse exterior, ensuring it fits their unique style, offering the perfect blend of country charm and modern amenities. NO AC/APPLIANCES INCLUDED but comes standard with hardwood staircase from main to lower level and eavestrough. Flooring: Carpet Wall To Wall & Vinyl (id:19720)
Century 21 Synergy Realty Inc
24 Helen Street
North Stormont, Ontario
OPEN HOUSE ~ 88 HELEN ST. CRYSLER, ON ~ SAT. SEPT. 20 ~12-2PM. Welcome to the RHONE. This beautiful new two-story home, to be built by a trusted local builder, in the new sub-divison of Countryside Acres in the heart of Crysler. With 3 spacious bedrooms and 2.5 baths, this home offers comfort & convenience The open-concept first floor offers seamless living, with a large living area that flows into the dining/kitchen complete a spacious island ideal for casual dining/entertaining while providing easy access to the back patio to enjoy the country air. Upstairs, the primary features a luxurious 4-pc ensuite with a double-sink vanity, creating a private retreat. The open staircase design from the main floor to the 2nd floor enhances the home's spacious feel, allowing for ample natural light. Homebuyers have the option to personalize their home with either a sleek modern or cozy farmhouse exterior. NO AC/APPLIANCES INCLUDED but comes standard with hardwood staircase from main to 2nd level and eavestrough. Flooring: Carpet Wall To Wall & Vinyl. (id:19720)
Century 21 Synergy Realty Inc
72 Helen Street
North Stormont, Ontario
OPEN HOUSE ~ 88 HELEN ST. CRYSLER, ON ~ SAT. SEPT. 20 ~12-2PM. Welcome to the TUSCANY. This beautiful new two-story home, to be built by a trusted local builder, in the new subdivison of Countryside Acres in the heart of Crysler. With 3 spacious bedrooms and 2.5 baths, this home offers comfort, convenience, and modern living. The open-concept first floor is designed for seamless living, with a large living area flowing into a well-sized kitchen equipped with a large island perfect for casual dining. The dining area offers an ideal space for family meals, with easy access to a back patio, perfect for outdoor gatherings. Homebuyers have the option to personalize their home with either a sleek modern or cozy farmhouse exterior, ensuring it fits their unique style. Situated in a family-friendly neighborhood, this home offers the perfect blend of country charm and modern amenities. NO AC/APPLIANCES INCLUDED but comes standard with hardwood staircase from main to 2nd level and eavestrough. Flooring: Carpet Wall To Wall & Vinyl (id:19720)
Century 21 Synergy Realty Inc
202 Queen Street W
Mississauga, Ontario
This beautiful master peace is newly build by Mount Cedar Homes. Set on a spacious 60' lot with a deep, pool-sized backyard, this home is designed for relaxation and entertainment. Host summer gatherings on the expansive deck or design your dream backyard oasis. The long driveway offers ample parking, including room for your boat. Inside, the main floor impresses with 10' ceilings, an open-concept layout, and large windows that flood the space with natural light. The gourmet kitchen, equipped with top-tier appliances, seamlessly connects to the living area, where patio doors lead to the deck for indoor-outdoor living. A private office provides a tranquil workspace. Upstairs, four spacious bedrooms each include a private ensuite and walk-in closet, creating personal retreats for all. A second-floor laundry room adds ease, while coffered ceilings in every room enhance the airy expansive feel. The furnished basement is a wellness and entertainment haven, featuring a meditation room, gym, and rec space, plus a stylish bathroom for added convenience. Built to Net Zero Ready standards, this home offers enhanced insulation, triple-glazed windows, and top-tier heating and cooling systems, ensuring superior comfort and energy efficiency. Located in lively Port Credit, enjoy the best lakeside living, with restaurants, patios, bars and year-round events just moments away. Access to 17km or scenic trails is just a 2-minute walk away, perfect for exercise and outdoor adventures. This newly built home blends elegance, comfort, and lifestyle. (id:19720)
Comfree
44 Helen Street
North Stormont, Ontario
OPEN HOUSE ~ 88 HELEN ST. CRYSLER, ON ~ SUN. SEPT. 7 ~12-2PM. Welcome to the PIEDMONT. This stunning bungalow, to be built by a trusted local builder, is nestled in the charming new subdivision of Countryside Acres in the heart of Crysler. Offering 3 bedrooms and 2 bathrooms, this home is the perfect blend of style and function, designed to accommodate both relaxation and entertaining. With the option to choose between a modern or farmhouse exterior, you can customize the home to suit your personal taste. The interior boasts an open-concept living and dining area, creating a bright and airy space perfect for family gatherings and hosting friends. The primary includes a spacious closet and a private en-suite bathroom, while two additional bedrooms offer plenty of space for family, guests, or a home office. NO AC/APPLIANCES INCLUDED but comes standard with hardwood staircase from main to lower level and eavestrough. Flooring: Carpet Wall To Wall & Vinyl (id:19720)
Century 21 Synergy Realty Inc
30 Helen Street
North Stormont, Ontario
OPEN HOUSE ~ 88 HELEN ST. CRYSLER, ON ~ SAT. SEPT. 20 ~12-2PM. Welcome to the BAROSSA. This beautiful new two-story home, to be built by a trusted local builder, in the new sub-divison of Countryside Acres in the heart of Crysler. With 3 spacious bedrooms and 2.5 baths, this home offers comfort, convenience, and modern living. The open-concept first floor is designed for seamless living, with a large living area flowing into a well-sized kitchen equipped with a large island perfect for casual dining. The dining area offers an ideal space for family meals, with easy access to a back patio, perfect for outdoor gatherings. Homebuyers have the option to personalize their home with either a sleek modern or cozy farmhouse exterior, ensuring it fits their unique style. Situated in a family-friendly neighborhood, this home offers the perfect blend of country charm and modern amenities. NO AC/APPLIANCES INCLUDED but comes standard with hardwood staircase from main to 2nd level and eavestrough. Flooring: Carpet Wall To Wall & Vinyl. (id:19720)
Century 21 Synergy Realty Inc
40 Sir Gawaine Place
Markham, Ontario
Welcome to 40 Sir Gawaine Place, a beautifully maintained and thoughtfully updated residence that embodies the charm, warmth, and sophistication of Markham Village living. This exceptional four-bedroom, three-washroom home offers over 2,500 square feet of finished living space, blending classic architectural elements with modern upgrades to create a sanctuary that is both inviting and inspiring. Situated on a quiet, tree-lined cul-de-sac in one of Markhams most desirable neighborhoods, this property is more than just a house its a lifestyle. From its curb appeal to its interior elegance, every detail has been carefully curated to offer comfort, functionality, and timeless beauty. Location, Location, Location Markham Village is renowned for its rich history, vibrant community, and picturesque streetscapes. Living at 40 Sir Gawaine Place means being part of a neighborhood that values heritage and harmony. The home is ideally located within walking distance of parks, schools, shops, and restaurants, while also offering easy access to major highways and public transit. Whether you're strolling through the nearby Milne Dam Conservation Park, enjoying a latte at a local café, or attending a community event at the Markham Museum, this location offers the perfect balance of tranquility and connectivity. The double-car garage and expansive driveway provide ample parking, while mature trees and lush greenery frame the property, creating a private oasis. The backyard is equally impressive, featuring a spacious deck ideal for entertaining, a well-maintained lawn for play and relaxation, and a garden that bursts with seasonal color. (id:19720)
Comfree
1221 Silhouette Private
Ottawa, Ontario
Artistically designed and newly built, this Phoenix Ventus model is nestled in the highly desirable Barrhaven community, offering a stylish and comfortable lifestyle. With 974 sq.ft. of one-level living and soaring 9-ft ceilings, this home features 2 bedrooms and 2 bathrooms, including a spacious primary suite with a walk-in closet & private ensuite, plus a well-sized second bedroom & additional main bath. The open-concept chefs kitchen showcases two-toned cabinetry, quartz countertops, and stainless-steel appliances, seamlessly flowing into the living area with luxury vinyl flooring throughout. A versatile den provides the perfect spot for a home office or reading nook. Enjoy the convenience of in-suite stackable laundry, generous storage space, modern window coverings, & a large private balcony. Surface parking is included, pets are welcome, & extra parking may be available. Ideally located with easy access to Hwy 416, just minutes to Amazon, Costco, major shopping, financial institutions, restaurants, schools, parks, & playgrounds. This gem wont last, book your showing today! (id:19720)
RE/MAX Affiliates Realty
1293 Thames Street
Ottawa, Ontario
Welcome Home! 2 - bed Basement unit. Separate entrance in a quiet neighborhood, Superb location near shopping, restaurants on Carling, Westboro, easy transit to highway. Ideally located near trails and parks, near the Royal and Civic Hospital. No parking. Required: Rental Application, Credit report, Employment letter. (id:19720)
Century 21 Synergy Realty Inc
2128 Hubbard Crescent
Ottawa, Ontario
This stunning Campeau-built home exudes curb appeal, while being beautifully updated & maintained. Situated on a tranquil crescent within a crescent in one of Ottawa's most distinguished neighbourhoods, Beacon Hill North. It is now available for the first time and ready for a new family to create lasting memories. Greeted through the bright foyer, this unique two-storey all-brick gem will impress. The renovated eat-in kitchen features granite counters, a wall of pantry cupboards, and a charming garden window that lends panoramic views over the impressive private back yard and gardens. Traditional entertainment-size living and dining rooms, brightened with classic hardwood floors and remarkable windows. The intimate main-floor family room boasts a gas fireplace and is open to the peaceful three-season sunroom. Upstairs is complete with elegant, narrow-plank hardwood floors, a full bath, and four spacious bedrooms, including the primary bedroom with an en-suite. The extensive games and recreation room in the lower level offers a variety of options for lounging and entertaining, with a bonus flex room that can serve as a 5th bedroom, exercise room, or home office. Outside, the pool-sized, picturesque backyard is surrounded by mature trees, hedges, perennial gardens, and a stone patio, which lends a perfect setting for outdoor entertaining - a nature lover's paradise. Notable upgrades include: kitchen & bathrooms, windows & doors, furnace & AC, roof, widened driveway, interlocked flooring in the garage, and so much more. Walking distance to the Ottawa River's walking/biking/hiking/X-country ski trails, Colonel By Secondary High School offering the International Baccalaureate program, shopping, restaurants, parks, excellent french and english schools, indoor & outdoor recreation facilities, including the Richcraft Sensplex, Splash Wave Pool, Greens Creek, public transportation & Blair LRT station, and all within a 5-minute drive to Ottawa's vibrant downtown city center. (id:19720)
Royal LePage Team Realty
2499 Watercolours Way
Ottawa, Ontario
Welcome home to this Beautiful and Modern Townhouse in Half-Moon Bay Barrhaven.Built in 2023, this modern and bright house contains three levels of living space (including finished basement), 3 bedrooms, 2.5 bathrooms, numerous upgrades include quartz countertops throughout, hardwood flooring on first floor, tiles, 9' ceilings on main level, and a Master Ensuite.Appliances include Stainless Steel Stove, Fridge, Dishwasher, Washer, Dryer, and Central A/C and Heating.Close to amenities such as Barrhaven Town Centre, Chapman Mills Market Place and close to Minto Recreation Complex - BarrhavenQuick access to 416, Greenbank, Woodroffe and Prince of Wales to get to Kanata or Downtown Ottawa (id:19720)
Home Run Realty Inc.
1285 Fellows Road
Ottawa, Ontario
Prime Location! Ideal for Investors and Families alike! This expansive bungalow is situated on an impressive city lot spanning over 8200 sq. ft., offering exceptional development potential. This property is an excellent student rental property, and can generate impressive rental income. Adjacent to Terre Des Jeunes Catholic Elementary School, and with easy access to Algonquin College, transit, and shopping amenities, this property is perfectly positioned. Featuring five bedrooms, two full baths, main floor laundry, and a bright sunroom, it also includes a fully fenced yard for added privacy and security. Expand your investment portfolio with this excellent property. Schedule a showing today! (id:19720)
Royal LePage Team Realty


