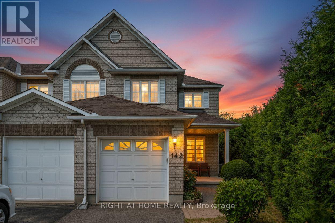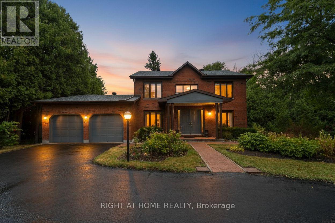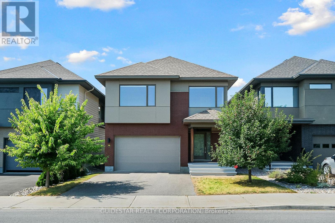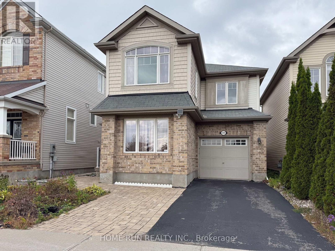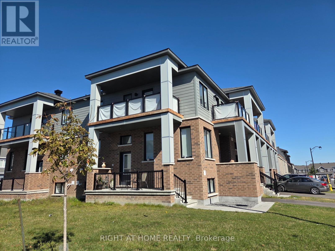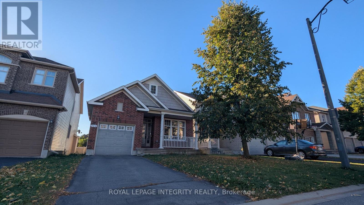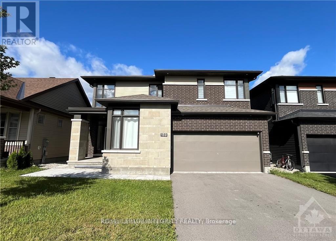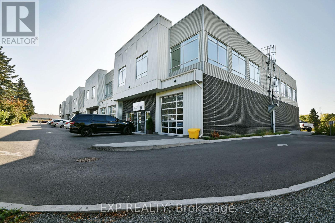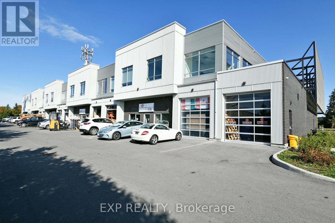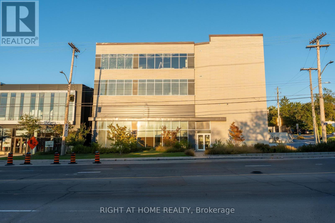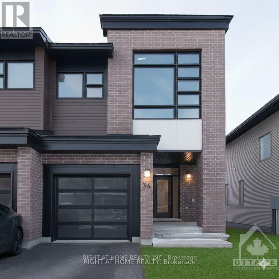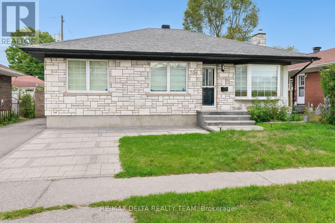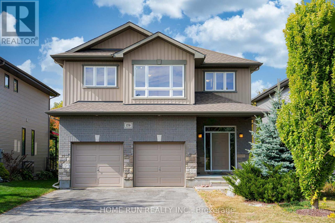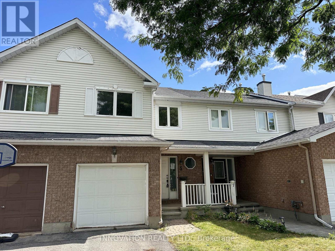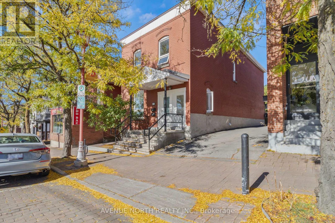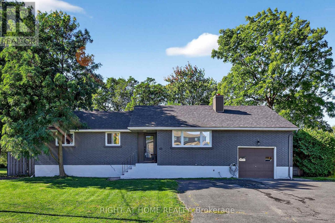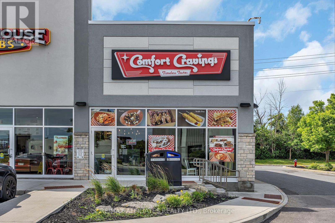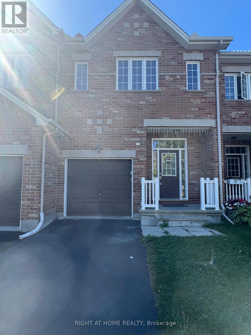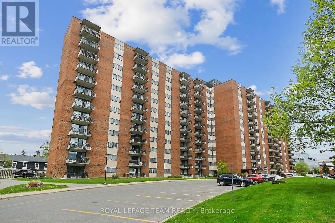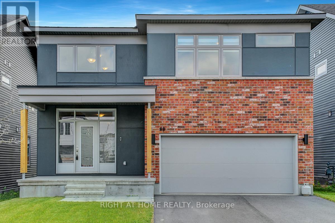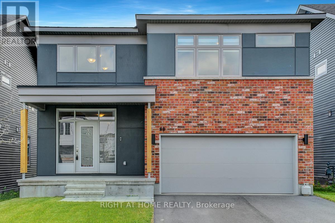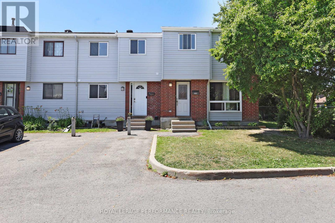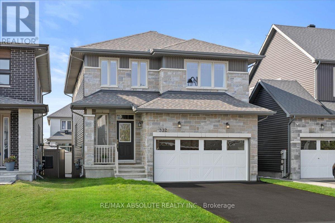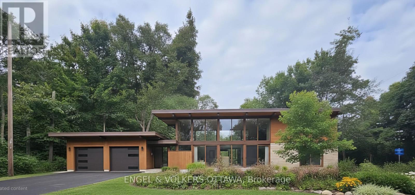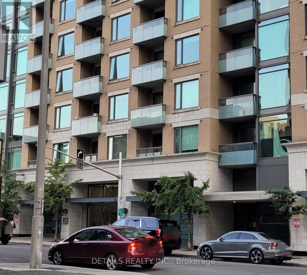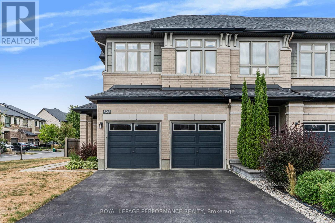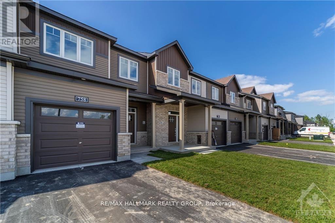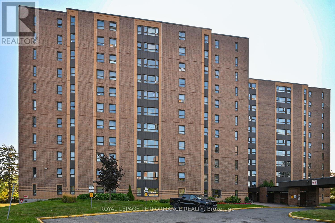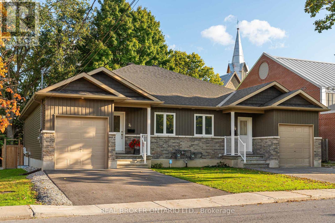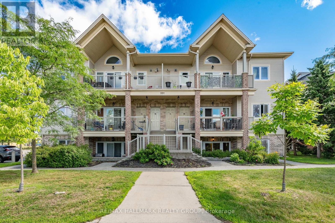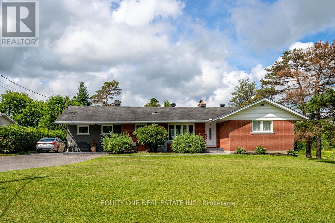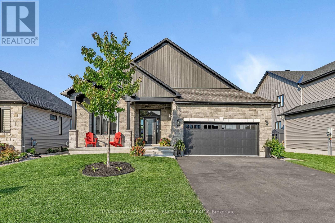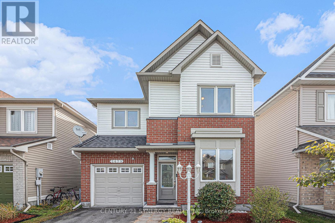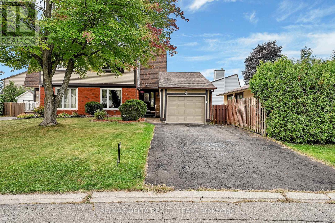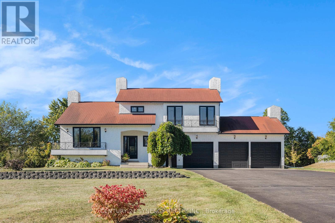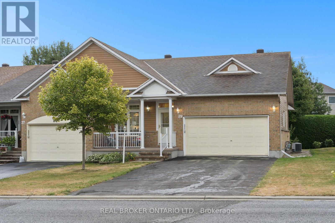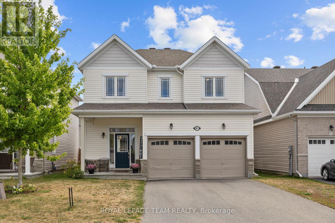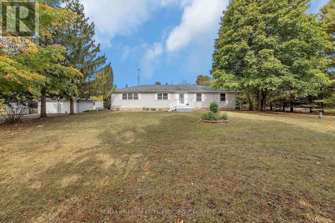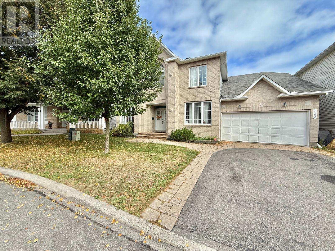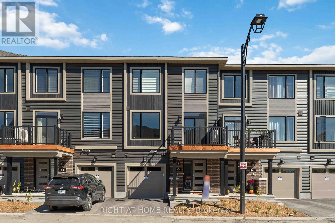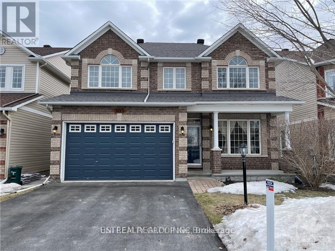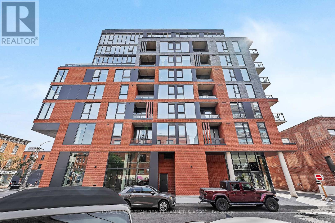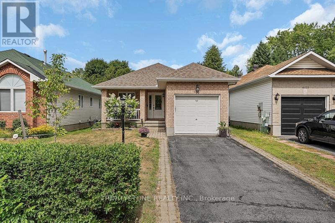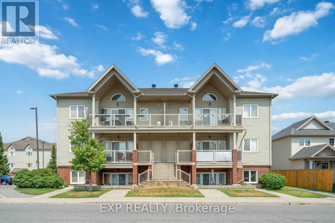Ottawa Listings
142 Blackdome Crescent
Ottawa, Ontario
This beautifully maintained 3-bedroom, 3-bathroom end-unit townhome offers the perfect combination of style, comfort, and privacy. Enjoy a peaceful backyard oasis backing onto a wooded area with no rear neighbours ideal for relaxing or entertaining. The refinished deck is perfect for summer barbecues, while the side yard hedge provides added privacy. Inside, the main level features a spacious living and dining area filled with natural light, complemented by a gourmet kitchen with a bright eating nook perfect for family meals or casual entertaining. Upstairs, the primary bedroom boasts a walk-in closet and en-suite bathroom, along with two additional generously sized bedrooms, a convenient upper-level laundry, and a full family bath. Located in a highly desirable neighbourhood, this home offers easy access to golf courses, parks, shopping, public transit, and top-rated schools, making it an ideal choice for families or professionals seeking comfort and convenience. Don't miss this rare end-unit opportunity in Kanata Lakes! (id:19720)
Right At Home Realty
2 Muirfield Gardens
Ottawa, Ontario
Impeccable custom-built home with over 3200 sq/ft of living area situated on over 1 acre of serene privacy in the prestigious Cedarhill Estates. This exceptional property offers the perfect balance of luxury, comfort, and convenience just minutes from shopping, amenities, and Highway 416. From the moment you arrive, you'll be captivated by the beautifully landscaped front and back yards, framed by mature trees that provide tranquillity. Step inside to a welcoming foyer that opens to a spacious office/den with stunning views of the front yard. The main level features generous living and dining areas, perfect for entertaining, and an open-concept gourmet kitchen with two pantries, abundant cabinetry, and an inviting eating area overlooking a large family room. Oversized windows flood the home with natural light, highlighting the gleaming hardwood floors throughout the main and upper levels. A graceful circular staircase leads to the upper floor, where the oversized primary suite boasts a luxurious 5-piece en-suite. Three additional large bedrooms and a family bath complete the upper level. The expansive basement offers endless possibilities. Experience the perfect retreat in Cedarhill Estates, where luxury meets lifestyle and every day feels like home. (id:19720)
Right At Home Realty
620 Bridleglen Crescent
Ottawa, Ontario
Welcome to this stunning 5 bedroom, 4 bathroom detached home in the highly sought-after Bridlewood community of Kanata. Built in 2016 by HN Homes and impeccably maintained, this residence offers quality craftsmanship, thoughtful design, and rare privacy with no front or rear neighbors. The main floor features a bright and functional layout with distinct living and dining areas, a gas fireplace, and a versatile den/office ideal for remote work or guest accommodation. The chefs kitchen is a true centerpiece, showcasing stainless steel appliances, granite countertops, and elegant cabinetry, complemented by a breakfast bar and expansive windows that fill the space with natural light. Upstairs, the spacious primary suite serves as a peaceful retreat, complete with a sitting nook, walk-in closet, and a luxurious 5-piece ensuite featuring a soaker tub, double vanity, and separate shower. Three additional oversized bedrooms, a full bathroom, and a loft provide ample space for family living, hobbies, or study areas. The fully finished basement adds even more versatility, offering large windows, a generous family room, a fifth bedroom, and a full bathroom perfect for guests, extended family, or an in-law suite. The home also boasts excellent storage throughout, including large closets, built-in shelving, and a well-organized basement layout. Outside, enjoy a backyard perfectly suited for both relaxation and entertaining. Located within walking distance to top-rated schools, parks, shopping, dining, fitness centers, and public transit, this home delivers the perfect blend of comfort, space, and location in one of Kanata's most family-friendly neighborhoods (id:19720)
Guidestar Realty Corporation
3485 River Run Avenue
Ottawa, Ontario
Bright and Inviting 4 bedroom 3.5 bath detached home in the sought-after neighbourhood of Half moon bay. The park is right across the street, and Half Moon Bay Elementary School is only a 2-minute walk away. This elegant and sophisticated property features open concept dining/living room and kitchen with stainless steel appliances and tons cabinets when you enter the door. Beautiful staircase leads to the second level complete with a huge master bedroom and WIC and ensuite bathroom, 3 spacious bedrooms and a full bath. Finished basement has a recreation room and plenty of storage space, and 3pcs bathroom as well. Fully fanced backyard with intelock patio and shed. Do not miss out on this great property and call for your private viewing today! (id:19720)
Home Run Realty Inc.
238 Speckled Alder Row
Ottawa, Ontario
For rent! Unique 4 bedroom, 4 bath corner townhome in the expanding neighbourhood of Half-moon Bay, Barrhaven. This home comes very low maintenance! With ample space, windows flooding light and multiple balconies, this is the perfect size for a professional couple or growing family. Located near various schools such as Half Moon Bay PS, John McRae SS, and a 10 minute drive to Richmond and Barrhaven West, with parks ~ few minutes. Upstairs: 3 bedrooms + 2 full bathrooms, balconies. Basement: 1 bedroom + 1 full bathroom + Rec area. Main floor: Great room, dining, kitchen, and powder room. Accepting rental applications for as early as October 31st. Tenant occupied, please provide 24 hr notice for showings. (id:19720)
Right At Home Realty
213 - 65 Denzil Doyle Court
Ottawa, Ontario
Exciting opportunity to own your own commercial condominium unit in the heart of Kanata. These condos are well suited for a wide range of businesses with warehouse, light manufacturing and assembly, retail/service businesses and office uses combining to create a vibrant entrepreneurial community. Situated in one of the region's fastest growing neighbourhoods, the Denzil Doyle condos offer a true Work, Live, Play opportunity. Flexible zoning of business park industrial (IP4) allows for a wide range of uses. Superior location, minutes from Highway 417 and surrounded by residential homes in Glen Cairn and Bridlewood. At ~1,350 SF, with ample on-site parking, these ideally sized condominiums won't last long. *Note: There are 40 units available in all combinations of up/down and side to side or even front to back. If you require more space than what is available in this listing, please reach out to discuss your requirement. **Pictures with listing are not unit specific. (id:19720)
Exp Realty
764 Fletcher Circle
Ottawa, Ontario
Welcome to this meticulously maintained detached bungalow in the highly sought-after Kanata Lakes neighborhood.This charming home offers over 2,000 square feet of comfortable living space and features beautiful hardwood flooring throughout the whole house. The layout is perfect for entertaining, showcasing spacious dining and living areas. An open-concept kitchen flows into a bright family room, complete with a cozy gas fireplace, creating a warm and inviting atmosphere.The main floor includes two generously sized bedrooms that share a large full bathroom, plus a convenient main-floor laundry area and a powder room.The lower level provides over 700 square feet of additional living space and benefits from lookout windows that flood the space with natural light. It features a well-sized third bedroom with a large window and another full bathroom.Enjoy the benefits of being located within the boundaries of top-rated schools and close to local amenities, including parks, stores, and public transit! (id:19720)
Royal LePage Integrity Realty
159 Finsbury Avenue
Ottawa, Ontario
Experience the epitome of modern luxury at 159 Finsbury Ave, an impeccably upgraded 4-bedroom, 4-bath executive residence. Architectural sophistication defines this home, immediately evident upon entry with impressive 9-foot ceilings and grand 8-foot doors, complemented by rich hardwood flooring throughout. The main level offers a dedicated executive office and elegantly scaled living and dining rooms. The gourmet chef's kitchen is a study in form and function, featuring quartz countertops, an oversized pantry, and premium stainless steel appliances.The upper level is crowned by a luxurious primary retreat, complete with a substantial walk-in closet and a spa-inspired ensuite featuring a double vanity and a freestanding soaking tub. A second bedroom with its own private ensuite and walk-in closet ensures superb accommodation for family or guests. Unmatched convenience defines this location, positioned ideally near schools, parks, and essential retail. (id:19720)
Royal LePage Integrity Realty
216 - 65 Denzil Doyle Court
Ottawa, Ontario
Exciting opportunity to own your own commercial condominium unit in the heart of Kanata. These condos are well suited for a wide range of businesses with warehouse, light manufacturing and assembly, retail/service businesses and office uses combining to create a vibrant entrepreneurial community. Situated in one of the region's fastest growing neighbourhoods, the Denzil Doyle condos offer a true Work, Live, Play opportunity. Flexible zoning of business park industrial (IP4) allows for a wide range of uses. Superior location, minutes from Highway 417 and surrounded by residential homes in Glen Cairn and Bridlewood. At ~1,350 SF per unit, with ample on-site parking, these ideally sized condominiums won't last long. Unit 216 offers nicely carpeted professional space, featuring 2 large, closed offices as well as 2 enclosed storage areas and a large open concept area. Note: There are 40 units available in all combinations of up/down and side to side or even front to back. If you require more space than what is available in this listing, please reach out to discuss your requirement. **Pictures with listing may not be unit specific. (id:19720)
Exp Realty
4 - 1011 Prince Of Wales Drive
Ottawa, Ontario
Tucked into one of Ottawa's most cherished natural settings, this unique and rarely offered home backs directly onto NCC forest with a private path leading to the shores of the Rideau Canal. Uncomplicated kayaking access! Offering peaceful, nature-filled living just moments from the city's top amenities, this is a truly special opportunity. Step inside to a bright and welcoming living room with 11 foot ceilings, brick wood fireplace and oversized windows framing breathtaking views of the forest beyond. From here, walk out onto the expansive 200+ square foot balcony(balconies renovated 2025) with natural gas hookup, your private perch to unwind, sip your morning coffee, or simply take in the beauty of the surrounding landscape. The thoughtfully designed kitchen features a charming bay window, abundant cabinetry for storage, a convenient washer/dryer, and a pass-through that opens to the dining room..perfect for easy entertaining and family connection. The upper level offers three generously sized bedrooms, including a serene primary retreat with a walk-in closet, ensuite bath, and its own private balcony overlooking the trees. The finished walk-out basement recroom has a gas fireplace, large windows and opens directly to your backyard and forest, offering endless moments of peace, play, or quiet reflection. Enjoy the rare convenience of an inside-entry garage, a 2023 heat pump, and an unmatched location near the Experimental Farm, Arboretum, the New Civic Hospital, Little Italy, Dows Lake, and the Glebe. Whether you're strolling along the Canal or watching the seasons change from your own windows, this home offers a lifestyle of beauty, privacy, and ease. Don't miss this one-of-a-kind home where city living meets woodland serenity. Roof (2024) (id:19720)
Royal LePage Team Realty
201+202 - 65 Denzil Doyle Court
Ottawa, Ontario
High-quality, modern office finishes featuring open concept buildout with meeting space. Exciting opportunity to own your own commercial condominium unit in the heart of Kanata. Situated in one of the region's fastest growing neighbourhoods, the Denzil Doyle condos offer a true Work, Live, Play opportunity. Flexible zoning of business park industrial (IP4) allows for a wide range of uses. Superior location, minutes from Highway 417 and surrounded by residential homes in Glen Cairn and Bridlewood. This double unit combines for 2700sf of contiguous office space with ample on-site parking. Units 201-202 are available for immediate occupancy. Come join this incredible entrepreneurial community in Kanata. *Note: There are 35 units available in all combinations of up/down and side to side or even front to back. If you require more space than what is available in this listing, please reach out to discuss your requirement. (id:19720)
Exp Realty
101 - 1637 Bank Street
Ottawa, Ontario
Great opportunity for businesses seeking an ideal RETAIL location with high traffic exposure! Retail/Office building available for lease on Bank Street, boasting Arterial Mainstreet (AM) zoning. Impressive approx. 4226 sqft. space is offered in a pristine "base building" condition, featuring raw concrete floors and ceilings, ready for you to customize and finish according to their needs. The building includes an accessible elevator, and large windows that flood the interior with natural light. Additionally, there are private washrooms and on-site parking available. The location offers fantastic visibility and high traffic exposure, making it a perfect fit for businesses such as law firms, accounting firms, medical or any service-based businesses looking to benefit from the lively Bank Street environment. Don't miss out on this incredible opportunity to establish your business in a prime location. Asking Retail $28 + additional rent + HST. Additional rent is approx. $15 per sqft. Retail is 101 (id:19720)
Right At Home Realty
34 Plank Street
Ottawa, Ontario
This beautifully maintained Urbandale Discovery model townhome features hardwood flooring throughout the open-concept living and dining areas, with upgraded tile in the entryway and kitchen. The kitchen is equipped with quartz countertops, a breakfast bar, a modern hood fan, and stainless steel appliances. The second level offers a spacious primary bedroom with a 4-piece ensuite, walk-in shower, and walk-in closet. Two additional well-sized bedrooms provide large windows and plenty of natural light. A convenient second-floor laundry room completes the upper level. The finished lower-level rec room offers extra living space, perfect for relaxing or entertaining. Additional features include a garage door opener and installed window curtains. Located close to shopping, parks, schools, restaurants, and public transit. No pets or smoking permitted. Photos are from a previous listing, and one of them is virtually staged. (id:19720)
Right At Home Realty
706 Smyth Road
Ottawa, Ontario
Modern Bungalow Upper Unit Steps to CHEO & General Hospital Prime location close to Downtown, this bright 3-bed, 1-bath upper unit features a stylish kitchen, tiled and engineered hardwood floors, crown molding, decorative fireplace, and modern finishes. Enjoy access to the front yard, with the backyard potentially available for shared use depending on agreement with the landlord and basement tenant. Two parking spots are included for the upper unit, while the interlocked parking area is reserved exclusively for the basement unit.Basement in-law suite is rented to a family member. This is a non-conforming dwelling/upper floor. Fully or partially furnished options available at extra cost, inquire within.Utilities and services are included, with the landlord covering gas, hydro, water, lawn care, and snow removal. Until a separate washer and dryer are installed for the exclusive use of the upper unit, tenants may, on a temporary basis, share the laundry facilities with the basement tenant, subject to reasonable consent. The landlord will, at their own cost and expense, install a dedicated washer and dryer for the upper unit no later than December 1, 2025.Minimum 1-year lease. First and last months rent required along with photo ID, proof of income, rental application, and credit score. No indoor smoking, pets ideally not preferred. Perfect for professionals working at CHEO or the General Hospital. (id:19720)
RE/MAX Delta Realty Team
170 Escarpment Crescent
Ottawa, Ontario
Rarely offered in Richardson Ridge of Kanata Lakes, this exceptional home sits on an over 130 ft deep lot fronting Devonian Park and backing onto protected conservation land, ensuring no rear neighbors and unmatched privacy. Located in one of Kanatas top-rated school districts (Earl of March Secondary, WEJ, and Kanata Highlands Elementary) it offers an incredible setting for families. The home features 9-foot ceilings on both the main and second levels and oversized windows throughout, flooding every room with natural light and framing beautiful park and treed views. The main floor showcases an open-concept layout perfect for modern living, including a bright dining area and a family room with a cozy gas fireplace. The expansive kitchen boasts a 42-inch refrigerator, generous walk-in pantry, Quartez countertop, waterfall island and abundant counter space, making it ideal for entertaining or everyday family meals. Upstairs offers four large bedrooms, including a serene primary suite with walk-in closet and spa-like ensuite, plus three additional spacious bedrooms, a stylish main bath with double vanities, and a convenient laundry room. The unfinished basement with rough-in plumbing provides endless potential for a recreation room, gym, guest suite, or home theatre.With its rare lot, private setting, functional layout, and proximity to parks, trails, shopping, and top schools, this home is an extraordinary opportunity in sought-after Richardson Ridge. (id:19720)
Home Run Realty Inc.
5 Roblyn Way
Ottawa, Ontario
Welcome to 5 Roblyn Way. This spacious 3-bedroom, 3-bathroom townhome is nestled in the highly sought-after Barrhaven Community, offering an exceptional living experience. The foyer welcomes you into a thoughtfully designed layout with the convenience of a powder room. The living room features a cozy gas-burning fireplace, perfect for cool evenings. The separate dining room is ideal for hosting guests. A spacious eat-in kitchen boasts abundant cupboards, ample counter space, and patio door access to a private fenced yard. The second level welcomes you to a spacious primary bedroom complete with large windows, a walk-in closet, and a 4-piece ensuite featuring a separate shower and soaker tub. Two generously sized secondary bedrooms offer comfort and practicality, alongside a 4-piece main bath. An unfinished basement provides versatility for extra living space with a large recreation room, laundry room and plenty of storage. Barrhaven is one of Ottawa's most vibrant and fast-growing suburbs, nestled in the southwest of the city along the scenic Rideau River. It's a favorite among families, professionals, and retirees for good reason ~ this place blends suburban comfort with urban convenience in a way that's hard to beat. Features tons of parks, trails, and community centers , Great schools with Multiple top-rated schools across English, French, and Catholic boards make it ideal for raising kids. Just a 20 minute drive from downtown Ottawa, Barrhaven is well-connected by major roads and OC Transpo routes. Fallowfield Station offers VIA Rail service to other Canadian cities, and future plans include light rail transit expansion. (id:19720)
Innovation Realty Ltd.
1 - 871 Somerset Street W
Ottawa, Ontario
Rent Includes Heat (Gas) and Water Tenant only pays Hydro.Discover the perfect blend of comfort, style, and convenience in this spacious two-bedroom plus den apartment. With over 1,200 sq. ft. of living space, this home offers plenty of room to work, relax, and entertain. Gleaming hardwood floors and abundant natural light create a warm, inviting atmosphere, and the unit features two entrances for added privacy and flexibility. Located just steps from the vibrant streets of Little Italy and Chinatown, you'll enjoy an incredible variety of dining, shopping, and cultural experiences, with parks, public transit, and recreational facilities nearby. Stay active and enjoy the outdoors with close access to bicycle paths, Dows Lake, and Tunneys Pasture, as well as workout and swimming facilities just down the street. Please inquire for parking. Don't miss out on this rare opportunity to live in a spacious, well-located home that truly feels like yours. Schedule a tour today and make this exceptional apartment your new home! With a Walk Score of 97, Transit Score of 78, and Bike Score of 95, this location is a true walkers and bikers paradise, with excellent transit options for daily errands and commuting. (id:19720)
Avenue North Realty Inc.
B - 41 Donna Street
Ottawa, Ontario
ALL INCLUSIVE W/ Utilities! Like-New Lower Unit with 1 bedroom and a dedicated Den & 2 Parking spots!Welcome home to a space where everything is still new! This beautifully renovated 1-bedroom plus a bonus Den lower unit offers an incredible, all-inclusive rental opportunity. Situated on a large, mature lot, the location offers supreme accessibility without sacrificing space.Key Features You'll Love:All-Inclusive Living: Water, heat, and electricity are all covered. Your only expense is internet! Like-New Everything: Enjoy a fresh, modern interior and the new laundry set (shared with the upper unit Tenants). Unbeatable Commute: Minutes to Algonquin College and the new LRT line for easy city travel.Exclusive Parking: Comes with 2 private, dedicated parking spots.Location Perks: Steps away from shopping centres, diverse dining, schools, and green parks.Available for immediate occupancy! Don't miss this turnkey opportunity. (id:19720)
Right At Home Realty
145 Roland Drive
Ottawa, Ontario
Rare Turnkey Business Opportunity in Kanata Centrum Prime Location with Highway Exposure .Take advantage of this incredible opportunity to step into a well-established and thriving business in one of Ottawa's most sought-after locations! Situated in the desirable Kanata Centrum plaza, this turnkey business is fully equipped, well maintained and ready to go, offering a smooth, immediate start for its new owner.With visibility from the 417 highway, the business benefits from high traffic and strong exposure, ensuring ongoing visibility and customer flow. The space is thoughtfully designed with an efficient layout that supports seamless day-to-day operations, making it an ideal fit for both first-time entrepreneurs and experienced restaurateurs looking to expand their portfolio.The plaza offers ample parking for both staff and customers, and the current lease is affordable, providing excellent value and long-term stability.The seller is also willing to provide comprehensive training and support, ensuring a smooth transition and continued success for the new owner. An equipment list is available to serious buyers upon request.Please note: No direct walk-ins for inquiries relating to the business sale. Serious inquiries only. (id:19720)
RE/MAX Affiliates Realty Ltd.
253 Waymark Crescent
Ottawa, Ontario
Spacious and beautifully designed open-concept home located in the desirable Bridlewood neighborhood of Kanata. This 3-bedroom, 4-bathroom home features a bright main floor with a powder room, an open kitchen with ample cabinetry, a pantry, breakfast bar, and an eating area. The layout also includes a dining room and a cozy living room with a gas fireplace and patio door access to the backyard and deck, perfect for entertaining. Upstairs, the large primary bedroom features double doors and a 4-piece ensuite. Two additional well-sized bedrooms, a full family bathroom, and convenient second-floor laundry complete this level. The fully finished lower level offers a spacious family room with a large window, a 3-piece bathroom, a storage room, and a utility room. Flooring includes hardwood, laminate, and wall-to-wall carpeting. Conveniently located close to schools, shopping, and a recreation center. This vacant home is move-in ready! (id:19720)
Right At Home Realty
912 - 1485 Baseline Road
Ottawa, Ontario
Spacious and rarely available 3-bedroom, 2-bathroom condo located in a prime central area. This bright, well-maintained unit boasts a large, open-concept living and dining area with direct access to a private balcony, perfect for relaxing or entertaining. The kitchen is well-appointed with ample cabinetry and generous counter space. The primary bedroom offers a private 2-piece ensuite bathroom. Two additional bedrooms provide versatile space, ideal for family, guests, or a dedicated home office. A full main bathroom is also easily accessible. Underground parking and access to excellent building amenities, including an indoor pool, sauna, fitness center, party room, workshop and more. The location is truly unbeatable, with close proximity to Algonquin College, College Square, various parks, public transit, and Highway 417. This condo presents a fantastic opportunity for investors, first-time homebuyers, or those looking to downsize without compromising on space or location. Furthermore, the condo fees comprehensively cover heat, hydro, water, and building insurance. (id:19720)
Royal LePage Team Realty
88 Esban Drive
Ottawa, Ontario
Executive Detached home for Rent - 5 Bedrooms - 5 Bathrooms - 11' Ceilings Living Room - 18' Ceiling Grand Foyer - "The Oliver" Elevation "C" by EQ Homes. Welcome to Pathways at Findlay Creek- one of Ottawa's most sought-after neighborhoods, known for its family-friendly atmosphere. This is the largest detached model on a 42' lot, offering 2,873 sq.ft. of luxurious above-grade living space, including a RARE main floor in-law suite with Full Ensuite Bath. Just 2 years old - covered under the Tarion warranty. Step into the impressive 18' Ceiling grand foyer, where upgraded hardwood stairs and refined finishes set the tone for the entire home. The Chefs Kitchen features quartz countertops, stainless steel appliances, and abundant storage, flowing seamlessly into the open-concept living are with soaring 11' ceiling and large Dining area. A SPACIOUS mudroom with built-in PANTRY adds everyday functionality with flair. Upstairs, the primary bedroom includes a spa-like ensuite and walk-in closet, complemented by a second bedroom with its own Full Ensuite, Two additional bedrooms, and a third full bathroom. Need more room to grow? The 1,074 sq.ft. basement is already drywalled and taped- ready for your finishing touch bringing the potential living space to close to 4,000 sq.ft. A rare blend of size, layout, luxury, and unbeatable location with top-rated schools, beautiful parks & convenient access to shopping, dining, and transit - this one truly checks every box. Book your showing today! (id:19720)
Right At Home Realty
88 Esban Drive
Ottawa, Ontario
5 Bedrooms - 5 Bathrooms - 11' Ceilings Living Room - 18' Ceiling Grand Foyer - "The Oliver" Elevation "C" by EQ Homes. Welcome to Pathways at Findlay Creek- one of Ottawa's most sought-after neighborhoods, known for its family-friendly atmosphere. This is the largest detached model on a 42' lot, offering 2,873 sq.ft. of luxurious above-grade living space, including a RARE main floor in-law suite with Full Ensuite Bath. Just 2 years old - covered under the Tarion warranty. Step into the impressive 18' Ceiling grand foyer, where upgraded hardwood stairs and refined finishes set the tone for the entire home. The Chefs Kitchen features quartz countertops, stainless steel appliances, and abundant storage, flowing seamlessly into the open-concept living are with soaring 11' ceiling and large Dining area. A SPACIOUS mudroom with built-in PANTRY adds everyday functionality with flair. Upstairs, the primary bedroom includes a spa-like ensuite and walk-in closet, complemented by a second bedroom with its own Full Ensuite, Two additional bedrooms, and a third full bathroom. Need more room to grow? The 1,074 sq.ft. basement is already drywalled and taped- ready for your finishing touch bringing the potential living space to close to 4,000 sq.ft. A rare blend of size, layout, luxury, and unbeatable location with top-rated schools, beautiful parks & convenient access to shopping, dining, and transit - this one truly checks every box. Book your showing today! (id:19720)
Right At Home Realty
1962 Kelden Crescent
Ottawa, Ontario
Step inside 1962 Kelden Crescent to find an affordable home that includes an updated kitchen with ample storage and stainless steel appliances, powder room, dining room, and a sunken livingroom. The second floor offers 3 bedrooms, a full 4 piece bathroom and a 2 piece ensuite bathroom. In the lower level you will find lots of storage space, laundry appliances and a family room. The only carpet in this home is on the stirs to the second floor. Fridge, stove, hood fan, dishwasher, washer, dryer and storage shed in the yard included. This home is part of a condo corporation that takes care of everything on the outside. Great neighbourhood with ammenities and schools nearby along with the huge amount of greenspace at the back door. Freshly painted, move in and enjoy (id:19720)
Royal LePage Performance Realty
332 Haliburton Heights
Ottawa, Ontario
ABSOLUTELY STUNNING previous AWARD winning model home! NOTHING is standard starting from the exterior where you are greeted with a cultured stone front, irrigation system & a freshly sealed driveway! The painted garage has quiet wall mounted door openers! 12 x 12 hydraulic series tiles in the entry set the STUNNING tone for what's to come! Upgraded Fusion pre engineered hardwood on the main level! An open & airy layout, the cut outs between the formal dining & great room are a RARE find & define the spaces just perfectly! Open to above in the SPACIOUS great room offers 20 foot ceilings, wall of windows with custom drapery & motorized blinds, the 8 x 12 hexagon tile surrounds the 20 ft fireplace.. it is a piece of art! The kitchen is an instant WOW offering "PURE white" quartz waterfall island, Chef's Kitchen-aid appliances, the fridge is a counter depth & the GAS oven is 36" WIDE & has 6 burners, under & over cabinet lighting, open shelving, built in microwave in the lower cabinets, TONS of high end cabinetry AND A WALK THRU pantry (so convenient)!!! INCREDIBLE light fixtures & pot lights galore. The second level lofts provides views of the great room & lends itself for many different uses! The ensuite off the primary (that is 17 ft x 12ft ) is OUT OF THIS WORLD, every wall is TILED (major upgrade) a beautiful start & finish to your day! With OVER 200k in upgrades..YES, you can have it ALL! !! The primary is located right at the top of the stairs with the 2 additional bedrooms tucked around a corner allowing for privacy for all! Every bathroom offer quartz countertop & there is a tub & shower combo In the main bath! 2nd level laundry! 9 foot ceilings & 3 large windows in the UNSPOILED lower level! Fenced Northfacing backyard! STEPS to 3 schools & parks- the LOCATION is the icing on the cake! UTILITIES extra. Pets restriction in place! Furnished & semi furnished options available (id:19720)
RE/MAX Absolute Realty Inc.
20 Robin Crescent
Ottawa, Ontario
Dream Big! An exceptional opportunity to build your custom dream home on a rare, level 9,903 sq.ft. lot in one of Ottawa's most prestigious and sought-after neighbourhoods Rothwell Heights. With a buildable footprint of over 3600 sq.ft., this property offers endless potential for inspired design. An artists rendering included in the photos, showcases a mid-century modern concept that reflects the timeless character of the area. Although classified as an interior lot by the City of Ottawa, the unique corner-like positioning allows for the main entry and garage/driveway to face Thrush Court, offering enhanced design flexibility and expansive sightlines across both Robin Crescent and Thrush Court. Property highlights include: A very quiet, tree-lined street with mature landscaping, elegant homes, and a panoramic corner exposure. Just steps from Birdland Park, a serene space for nature lovers and families. Location Perks: Minutes from top-rated schools including Colonel By Secondary School (IB program), close to shopping, dining, and daily amenities. Easy access to Highway 417, public transit, NRC, CSIS, and Ottawa River trails. Rothwell Heights is known for its privacy, stunning architecture, and natural surroundings. Whether you're building a forever home or investing in a legacy property, 20 Robin Crescent is the perfect foundation for your vision. Dont miss this rare opportunity to create something extraordinary. Note: The included artists rendering is provided solely for inspirational purposes and shall not be relied upon as a representation of any final, approved, or permitted design or construction plan. List price excludes HST (id:19720)
Engel & Volkers Ottawa
312 - 238 Besserer Street N
Ottawa, Ontario
Well maintained owner occupied one bedroom plus Den, 9-ft ceilings, spacious open-concept living and dining area with hardwood floor, and a good size bedroom with carpet and a large window that floods the space with natural light and generous closet space. Five appliances included (Fridge, stove, dishwasher, washer and dryer) granite countertops, and a functional center island. Great location in downtown Ottawa, walk to the ByWard Market, University of Ottawa, Rideau Centre, LRT, shops, and restaurants. Building amenities include indoor pool, sauna, fitness center, and a party room. Includes heating, air conditioning and water. (id:19720)
Details Realty Inc.
328 Ballinville Circle
Ottawa, Ontario
Stunning End Unit on a Prime Corner Lot Just Minutes from Manotick! Welcome to this beautifully maintained Sonoma Model offering over 2,033 sq ft of finished living space and the feel of a detached home all with the convenience of a double car garage. Situated on a spacious corner lot, this home features a fully fenced backyard, perfect for entertaining, gardening, or relaxing, complete with a handy storage shed. Step inside to discover a bright and open main floor layout highlighted by pristine hardwood flooring and a cozy gas fireplace. The heart of the home is a gorgeous chefs kitchen with sleek quartz countertops, abundant cabinetry, and a walk-in pantry thats sure to impress. Upstairs, you'll find 3 generously sized bedrooms and a versatile loft area that could easily be converted into a 4th bedroom. The primary suite spans the rear of the home, offering a luxurious ensuite and an expansive walk-in closet. A second full bath and laundry complete the upper level. The finished basement adds even more space with a large recreation room ideal for a family room, home office, gym, or play area plus two large storage/utility rooms.All of this in a fantastic location within walking distance to shopping at Earl Armstrong & River Road, as well as parks, schools, and recreation. Don't miss this opportunity to own a spacious, stylish home in a family-friendly community. Book your showing today! (id:19720)
Royal LePage Performance Realty
758 Jennie Trout Terrace
Ottawa, Ontario
Welcome to 758 Jennie Trout Terrace, where contemporary design meets everyday comfort. This beautifully crafted Minto Haven Mode townhome offers 3 bedrooms, 4 bathrooms (2 full and 2 half), and over 1,700 square feet of well-planned living space across two bright, airy levels. The main floor features an open-concept layout with a spacious living and dining area that's ideal for entertaining or relaxing at home. The kitchen is the heart of the home, with a large center island and elegant quartz countertops. Upstairs, the serene primary suite includes a walk-in closet and private 4-piece ensuite. Two additional bedrooms and a full bath complete the upper level, while the finished lower level adds bonus living space and a second powder room. Situated in the vibrant Brookline neighbourhood of Kanata, you're just minutes from top schools, parks, shopping, restaurants, and everyday essentials. Urban convenience meets suburban calm. This home delivers the best of both. (id:19720)
RE/MAX Hallmark Realty Group
607 - 1356 Meadowlands Drive E
Ottawa, Ontario
Location, location,The apartment is situated in an unbeatable area, offering easy access to Algonquin College, shopping, restaurants, and transit. Quick access to the highway makes commuting a breeze. This 1 bed, 1 bath would suit a first-time buyer, someone looking to downsize, and investor alike. Situated in a well-managed condo building, Horizon House was the first registered condo building in Ottawa! Modern and Spacious ,This stunning 865 sq. ft. apartment has been freshly painted and feels like new. The spacious layout provides the ultimate in modern apartment living.The kitchen boasts white cabinets and great counter space for meal prep. Mirrored doors in the foyer, hall, and primary bedroom create a bright open feel and beautiful parquet flooring extends throughout the apartment. Unique solarium offers flex space for a home office, den or even somewhat of a greenhouse for year-round plants. French door leads to the bathroom and primary bedroom adding privacy to the fabulous home. Great amenities such as a summertime outdoor pool, party/meeting room, equipped gym, library and visitor parking. Window air conditioner unit is in As Is condition. Locker room 4 #99 , parking A58. (id:19720)
Royal LePage Performance Realty
76 William Street
Carleton Place, Ontario
Welcome to this semi-detached bungalow built in 2018, offering a modern open-concept design and thoughtful features throughout. The main floor is finished with easy-to-maintain vinyl flooring, creating a seamless flow from the bright living room to the kitchen, which boasts a stylish eat-in island, classic shaker cabinets, and a timeless subway tile backsplash. The primary bedroom includes a full ensuite bath, while the second bedroom filled with natural light is perfect for family, guests, or a home office. The finished lower level provides an additional bedroom, spacious rec room and a versatile nook, ideal for a study or hobby space. Step outside through the large patio door to enjoy a fully fenced, low-maintenance yard with a deck and outdoor dining area. Nestled in a family-friendly neighbourhood surrounded by mature trees, you're just a short walk to the Mississippi River, local parks, and the OVRT trail system. Conveniently located near Carleton Places historic main street, this home offers easy access to award-winning restaurants, cozy coffee shops, and charming boutiques. (id:19720)
Real Broker Ontario Ltd.
113 Ridgefield Crescent
Ottawa, Ontario
Fantastic income property on a large 65' x 140' lot in the heart of Bells Corners! This well-maintained brick bungalow features two self-contained units generating $4,206/month ($50,472/year) in rental income. Ideal for multi-generational living or for homeowners looking to live upstairs and rent out the basement to help offset mortgage costs.The upper 3-bedroom unit includes an eat-in kitchen with white appliances, stackable washer & dryer, hardwood floors, a bright living/dining room, and a full 4-piece bath. The lower 2-bedroom suite, completed in 2020, offers laminate flooring, stainless steel appliances, washer & dryer, a 4-piece bath, and a gas fireplace. Upgrades include a 200-amp panel, vinyl windows (1992-2005), furnace and A/C (approx. 2010), and 40-year shingles (approx. 2011). The detached 1-car garage is used by the upper tenants, and the spacious driveway fits 6 cars. Enjoy the private, fenced backyard in a quiet, family-friendly neighbourhood, close to schools, shopping, parks, and OC Transpo. (id:19720)
Exp Realty
D - 1101 Stittsville Main Street
Ottawa, Ontario
Embrace the carefree lifestyle of this upscale condominium apartment offering one-level living. Four steps to the oversized porch could easily accommodate a ramp if required. Step inside an open concept living area providing flexible furniture placement. Light maple flooring throughout most of this unit. Large windows and patio doors provide an abundance of natural light and easy access to the cozy private patio. Upgraded cabinetry and lighting in the bright kitchen with a convenient breakfast bar and pantry. Additional storage is within easy access in the laundry room. The primary bedroom boasts a coffered ceiling and ample closet space. Both bedrooms are generous in size and feature hardwood flooring and large windows. Four piece main bathroom has a convenient tub/shower combination and vinyl plank flooring. Private porch will be a welcome feature; plenty of room here for a patio set & off-season storage. TWO parking spots: #16 conveniently situated on the north side of the building, and #50. Please note that the special assessment for this property has been paid by the seller. Say goodbye to outdoor maintenance and snow shovelling. Walk to restaurants, shopping, schools and parks. This property is available for immediate possession. Conveniently located and competitively priced! Seller is unaware of any pet restrictions. 24hrs for offers. (id:19720)
RE/MAX Hallmark Realty Group
4624 Albion Road
Ottawa, Ontario
Pride of ownership is evident throughout this beautifully maintained detached bungalow, perfectly situated on a large lot with no rear neighbours. Surrounded by mature trees and natural beauty, this home is a true retreat just 20 minutes from downtown Ottawa. Step inside to find pristine hardwood floors and a bright, open-concept layout. The spacious living room with charming bay windows flows seamlessly into the dining area and the oversized sunroom, a show-stopping space flooded with natural light ideal for relaxation or entertaining. A convenient powder room and patio doors off the sunroom lead to a backyard oasis complete with a wooden deck and sparkling pool.The remodelled kitchen is a standout, featuring timeless white cabinetry, sleek Quartz countertops, stainless steel appliances, and a dedicated eating area. Just a few steps away, you'll find a second powder room and a generously sized laundry room with direct access to the outdoors, perfect for busy family. On the opposite side of the home, retreat to the bedroom wing featuring three well-sized bedrooms, each with custom closets. The gleaming 3-piece bathroom boasts a glass shower and beautiful tile work, creating a spa-like feel. The finished lower level offers a spacious recreation room, an updated 3-piece bathroom, and plenty of storage space for all your needs. Outside, the backyard truly shines: a serene, private space framed by trees offering both shade and beauty. Host unforgettable gatherings in the sunroom with its own powder room and double patio doors, or simply unwind in your own peaceful escape. Located in the sought-after community of Greely, with easy access to the Bowesville O-Train station and the brand-new Hard Rock Hotel & Casino, this home offers the perfect blend of tranquil rural living and urban convenience. Don't miss your chance to experience this exceptional property & book your showing today! (id:19720)
Equity One Real Estate Inc.
668 Cobalt Street
Clarence-Rockland, Ontario
Welcome to this stunning 3+1 bedroom bungalow built by Woodfield, nestled in a quiet and newer area of Morris Village, in Rockland. This thoughtfully designed home features hardwood & ceramic flooring throughout the main level, soaring cathedral ceilings, and a beautiful two-sided gas fireplace separating the spacious living and dining rooms. The bright, modern kitchen opens to the cozy family room and includes a large island with quartz countertops which is ideal for entertaining. A second gas fireplace adds warmth & charm to this inviting space. The primary bedroom is a true retreat, complete with a luxurious 5-piece ensuite bath and walk-in closet. Downstairs, the fully finished basement offers even more living space with a 4th bedroom, large recreation room, home gym, kitchenette/wet bar area, full bath, utility room, and ample storage. Enjoy outdoor living in the fully fenced backyard featuring low-maintenance tiered composite decks, landscaped flower beds, and pipe ready irrigation. The double garage is insulated and perfect for year-round use. Ideally located within walking distance to parks and an exterior skating rink, and just a 5-minute drive to the local golf course, shops, restaurants, and other amenities. This bright, welcoming home offers exceptional comfort, space, and style... perfect for families and entertainers alike! 24 Hours Irrevocable on all offers. (id:19720)
RE/MAX Hallmark Excellence Group Realty
2479 Esprit Drive
Ottawa, Ontario
From the moment you step inside, you'll love the open and upgraded design that makes everyday living feel easy and inviting. The main floor blends the living room, dining area, and kitchen into one bright, welcoming space that's perfect for entertaining or simply enjoying family time. The showstopper? A huge centre island that anchors the kitchen, offering loads of prep space, seating for casual meals, and the perfect spot for guests to gather. At the front of the home, a flexible bonus room provides endless possibilities - a private home office, a playroom for the kids, or even a fourth bedroom for overnight visitors. This added space means your home adapts as your life does. Upstairs, three generous bedrooms await. The primary suite is a true retreat, complete with a large walk-in closet and a spa-inspired ensuite where you can unwind after a long day. The secondary bedrooms are spacious enough for kids, guests, or even a second office setup. Step outside and enjoy a backyard with no rear neighbours, backing directly onto the Avalon Trail. Imagine morning runs, evening strolls, or family bike rides that connect you to parks, the community lake, and all the best that Avalon has to offer. It's like having nature and recreation right at your doorstep. Add to that the unbeatable convenience of Orléans living with top-rated schools, everyday shops, great restaurants, and easy transit all nearby. No matter what stage of life you're in, 2479 Esprit offers the space, comfort, and community you've been searching for. Open. Upgraded. Perfectly located. This is the Avalon home you've been waiting for. (id:19720)
Century 21 Synergy Realty Inc
427 Mockingbird Drive
Ottawa, Ontario
Welcome to 427 Mockingbird Drive, a charming semi-detached home Featuring 3beds 2 baths a bright living room, dining area, and a newly renovated kitchen with granite counter tops and stainless-steel appliances (microwave, stove, dishwasher, and fridge), this home also offers upgraded bathrooms with custom showers and stone countertops, laminate flooring, central vacuum, and a single detached garage with opener plus backyard shed. Major improvements include roof (2015) with 40-year shingles, A/C, Furnace & Hot Water Tank: All owned, replaced approx 2016. A spacious rec room, laundry area, and finished basement with ample storage provide plenty of living space for the entire family. (id:19720)
RE/MAX Delta Realty Team
12 Davis Lane
Rideau Lakes, Ontario
This executive, custom-built home in desirable South Point has been beautifully maintained and features +2,000 square feet of developed living space, 3+1 bedrooms, 1.5 baths, and situated on over an acre of land. This R-2000 home offers outstanding efficiency, comfort, and quality throughout. The heart of the home is the kitchen, featuring solid oak cabinetry, built-in appliances, and moveable custom island, perfect for both everyday meals and entertaining. The formal dining room looks through the architectural opening to the bright and open living room. Enjoy the outdoors in the south-west facing backyard with composite deck, gazebo, large storage shed, garden boxes and chicken coops, with access from the cozy sitting room. Convenient main floor laundry room and 2pc guest bath complete this level. Upstairs you will find the large primary suite, two additional bedrooms, and large 4pc bath with standup shower, soaker tub and best of all, a laundry shoot down to the main floor laundry. The living spaces flow seamlessly, with floors redone in the last 5 years and plenty of natural light enhanced by newer windows, and custom pull-down blinds in all bedrooms, kitchen, and 2pc bath. Privacy film on exterior windows of the bedrooms at the rear of the home add an extra layer of privacy. The fully finished basement extends your living space with a cozy family room, a 4th bedroom, and a spacious storage/utility room. Car enthusiasts and hobbyists will love the heated and insulated 3-car garage, complete with hot and cold water hookups and three access points to outside, while the paved driveway provides plenty of parking. Never worry about power outages, as this home is wired for a generator. All of this in a highly desirable neighbourhood in country-like setting, just 3 minutes to town or 3 minutes to the golf course! 24 hours irrevocable on all offers. (id:19720)
Century 21 Synergy Realty Inc.
29 Sable Run Drive
Ottawa, Ontario
Welcome to 29 Sable Run Drive in Stittsville a spacious semi-detached bungalow in a sought-after, family-friendly neighbourhood. The main floor features well-defined living spaces, including a galley-style kitchen with a bright breakfast nook, a dining room that flows into the living room, and sliding doors that lead to a back deck with outdoor dining. The living room boasts a vaulted ceiling, crown moulding, and a cozy gas fireplace. Durable vinyl flooring and a tiled entry make maintenance easy. The primary suite offers a walk-in closet and ensuite with double vanity, soaker tub, and tiled shower, while a second bedroom and full bath complete this level. Convenient main floor laundry adds function. Downstairs, discover a large rec room, two additional bedrooms (one with a walk-in closet), and another full bathroom. Enjoy easy-care front and backyards, plus an attached two-car garage and private driveway. Perfect for downsizers or families seeking comfort and convenience in a welcoming community. (id:19720)
Real Broker Ontario Ltd.
2671 Tempo Drive
North Grenville, Ontario
WOW....a 4 bedroom detached home with fenced yard, 2 car garage, finished basement and plenty of updates for under 700,000?!?!? The answer is yes!!!!!! Large gourmet kitchen with stainless appliances, granite counter tops, huge island with sink and gorgeous cabinetry. Steps away is the dining room which is the perfect size for small meals or large family get togethers. The living room has hardwood flooring, two large windows and a gas fireplace. A 2 pc. guest washroom completes the floor. Upstairs the large primary bedroom has a big walk in closet as well as a second closet too. The executive ensuite has granite counters, a stand up shower and a deluxe bathtub. The 3 other bedrooms are all a great size with ample closet space. Head downstairs to the finished lower level with a family room, laundry area, loads of storage and a three piece rough-in. The fully fenced backyard has a large deck, gazebo and an above ground pool. Perfect spot to relax or host a party. Close to many amenities including schools and shopping. ** If Buyers prefer the Sellers will paint the main and second floors a more neutral colour(of the Buyers choosing) before close.** Motivated Sellers! Price Reflects the Need to Sell!! **At this price 2671 Tempo could also be the perfect investment property!!** (id:19720)
Royal LePage Team Realty
3031 Marlin Road
North Grenville, Ontario
Welcome to your private retreat in the sought-after Kemptville area where tranquility meets convenience just 5 minutes from shopping, highway access, and restaurants. This spacious 3-bedroom bungalow with large den/office offers over 1,800 sq. ft. above grade of thoughtful living on a serene 1.14-acre treed lot with amazing neighbours.Step inside and be greeted by sun-filled, open-concept spaces designed for both comfort and entertaining. The bright kitchen /Dining area with abundant cabinetry flows seamlessly into the expansive great room, creating a warm gathering place for family and friends. Solid , premium laminate floors add contemporary and modern style throughout the main level, while large windows invite natural light into every corner.The primary suite features a walk-in closet with custom organizer and a full ensuite bath .Two additional good-sized bedrooms plus a versatile den (easily a large 4th bedroom)offer flexibility for growing families or home-based professionals. Main floor laundry/mudroom potential with powder room enhances everyday convenience.Downstairs, the huge lower level provides a blank canvas with excellent ceiling height, ample storage, and quality construction.Those in the know will recognize premium materials like real plywood and kiln dried 2x10' joists.Outdoors, your private oasis awaits: lots of room with glorious yard, multiple decks for lounging, fire pit apple& plum trees bursting with delicious fruit for summer fun, massive detached garage and a storage shed to keep everything organized completes the package.Practical updates include new paint and floor , a high-efficiency propane furnace, cozy wood stove, brand-new A/C, and smoke-free, carpet-free interior for peace of mind. Immediate or flexible possession makes moving in effortless.Whether youre seeking space, privacy, or the perfect blend of rural calm and modern convenience, this Kemptville gem delivers. 24 Hours Irrevocable on all offers. Some photos virtually staged. (id:19720)
RE/MAX Hallmark Excellence Group Realty
103 Columbia Avenue
Ottawa, Ontario
With approx 3500+sqft of living space in a quiet and convenient residential area of Ottawa. 5 bedrooms, 4bathrooms, large main floor den/office, multiple family and living areas. Hardwood flooring throughout the main and second floors. Largekitchen, granite counter tops and with ample cabinetry over looking a large backyard with large deck. beautiful winding staircase leads youupstairs with Large bedrooms and massive master bedroom with 5 piece ensuite. Fully finished basement with full bathroom, Bedroom, gym/recreation room. Available only December 1, 2025 or later. Don't miss this one! Completed Rental application, credit score, proof of employment /paystub requirement. No roommates, no smoking, no short term rentals, no large pets. (id:19720)
Coldwell Banker First Ottawa Realty
304 Clearpath Private
Ottawa, Ontario
304 Clearpath private offers contemporary style and thoughtful design in the heart of Kanata. This brand-new modern townhome welcomes you to a bright foyer with double closet storage, flooring, and a dedicated laundry room complete with front-loading washer and dryer, deep utility sink, and easy-care finishes. The second level showcases an open-concept layout, where the living, dining, and kitchen spaces flow effortlessly together. Expansive windows and a glass patio door fill the home with natural light, while the continuous flooring style adds warmth and cohesion. The modern kitchen is appointed with white shaker-style cabinetry, quartz countertops, subway tile backsplash, and a central island with breakfast bar seating, all complemented by stainless steel appliances. A powder room enhances guest convenience, and a private balcony extends the living space outdoors. Upstairs, the third level offers a comfortable sleeping quarters with two well-proportioned bedrooms, each featuring large windows, fresh finishes, and wood-look flooring. The primary suite includes a sleek ensuite with a walk-in shower, white vanity, marble-look countertop, and contemporary lighting. The second bedroom is served by a full bathroom with a tub-shower combination, textured tile surround, and light wood vanity. Set in a family-friendly neighbourhood surrounded by parks, trails, and green spaces, this home is just minutes to Kanata Centrum, Tanger Outlets, schools, and recreational amenities. With quick access to Highway 417 and major transit routes, 304 Clearpath private offers the perfect balance of suburban comfort and urban convenience! (id:19720)
Right At Home Realty
807 - 1500 Riverside Drive
Ottawa, Ontario
Welcome to the sought-after St. Tropez! This 1,279 sq. ft. suite (per builders plan) is perched just above the treetops, offering both north-west and east-facing views that flood the space with natural light. Featuring gleaming hardwood floors throughout and timeless tile accents, this home combines style and comfort. The updated eat-in kitchen is perfect for everyday living, while the spacious L-shaped living and dining room is ideal for entertaining or relaxing in style. Residents enjoy year-round recreation facilities - Club Riviera, a 24/7 gatehouse security for peace of mind, and an unbeatable location close to major transit routes, the train station, LRT, and shopping. This is more than a condo it's a lifestyle. Once you visit, you'll want to call it home. Be sure to admire the most picturesque landscaping. NOTE: One blind in the kitchen is not functioning. (id:19720)
Coldwell Banker First Ottawa Realty
105 Cheyenne Way
Ottawa, Ontario
Welcome to this stunning Valecraft Homes Laurier model single-family residence in the highly sought after Stonebridge community, offering about 2,500 sqft of sun-filled living space above groud. Ideally located near Barrhaven Marketplace shops, the Minto Recreation Centre, transit, parks, and top-rated schools, this 4 bedroom plus loft, 3-bath home with a double garage perfectly combines style and convenience. The oversized foyer creates an inviting first impression leading to a formal, elegantly appointed dining room. The open-concept living room is highlighted by a dramatic wall of windows and a cozy gas fireplace, creating the perfect space for relaxing or entertaining. The kitchen boasts ample cabinetry, generous counter space, and like new stainless steel appliances. Upstairs, discover four spacious bedrooms, including a luxurious primary suite with an oversized walk-in closet and a spa-like ensuite bath oasis. This is a rare opportunity to own a beautifully designed home in one of Ottawas most desirable neighbourhoods, dont miss out! No pets, no smoking. Some of the pictures are virtually staged, 24 hours irrevocable for all offers. Available from Dec. 1st, 2025 (id:19720)
Uni Realty Group Inc
707 - 10 James Street
Ottawa, Ontario
Stylish 1 bed + den condo at James House, parking included, in one of Ottawa's newest boutique buildings in the heart of Centretown. Featuring soaring 10 ft exposed-concrete ceilings, floor-to-ceiling windows, a sleek modern kitchen with quartz counters & stainless steel appliances, and an open-concept living space that extends to a large private balcony. The den is perfect for a home office, and the unit includes in-suite laundry and parking. Enjoy first-class amenities: rooftop heated saltwater pool, gym, lounge with kitchen & terrace, games room, pet wash station, tool library, concierge, and more. Heat and water included! Steps to cafes, restaurants, nightlife, shopping & transit. Available immediately for $2400/month + utilities. One-year lease. Applicants must complete a rental application, provide credit check, employment letter, and references. (id:19720)
Royal LePage Team Realty Hammer & Assoc.
6127 Abbott Street E
Ottawa, Ontario
Welcome to this beautifully upgraded 2+1 bedroom, 2 bathroom bungalow in the heart of Stittsville, just minutes from the Trans Canada Trail! From the moment you step inside, you're greeted by a spacious foyer with inside access to the garage convenience at its best. The main level is bathed in natural light, offering an open and airy feel throughout. The bright living room features patio doors that lead to your private deck, ideal for relaxing or entertaining. The chefs kitchen is a true standout, boasting stainless steel appliances, quartz countertops, a double sink, and ample cabinet and counter space. The layout flows seamlessly between the kitchen, dining area, and living room perfect for everyday living and hosting guests. The generous primary bedroom offers double closets and a peaceful view of the landscaped backyard. A second bedroom and a full 4-piece bath complete the main floor. Downstairs, the newly finished lower level provides endless possibilities! Enjoy a large rec room perfect as a family room, home gym, or media space. You'll also find a spacious third bedroom and a gorgeous second 4-piece bathroom. Outside, the private deck and beautifully landscaped backyard create the perfect setting for summer gatherings or quiet mornings. This home is a true gem tastefully upgraded, move-in ready, and located in a prime Stittsville location. Roof (2017), Furnace and A/C (2020), Updated Lower Level (2023). Last Furnace Maintenance (2024). Book your private showing today! (id:19720)
Trinitystone Realty Inc.
B - 231 Crestway Drive
Ottawa, Ontario
Welcome to this bright and convenient lower-level 2 bedroom, 1 bathroom condo in the heart of sought-after Chapman Mills, perfect for first-time buyers, downsizers, or anyone looking for a great investment opportunity. This open-concept 9ft ceiling layout feels spacious and airy, with a bright living and dining area flooded with natural light. Large patio doors lead you to your private 15ft terrace, the perfect spot to relax with a book, dine outdoors, or BBQ and entertain friends. The kitchen is a true standout and will not disappoint, featuring a smart layout with upgraded lighting, pot lights, ample cabinetry, plenty of counter space and a stylish breakfast bar. Both bedrooms are generously sized with lots of natural light and closet space. This large 4 piece bathroom features a separate stand alone corner shower AND a separate tub with an in-unit laundry room. Freshly painted and move-in ready, this condo is located in a friendly neighbourhood with plenty of parks, great schools, and endless shopping and dining nearby. Enjoy easy access to the Chapman Mills Conservation Area for scenic walks or kayaking, plus convenient transit options including the upcoming Stage 3 LRT. This is the unit you've been waiting for, book your showing today! Updates include: New Windows (2023), Professionally Painted (2025), Washer/Dryer (2022), Stove (2021), Refrigerator and Dishwasher (2019). (id:19720)
Exp Realty


