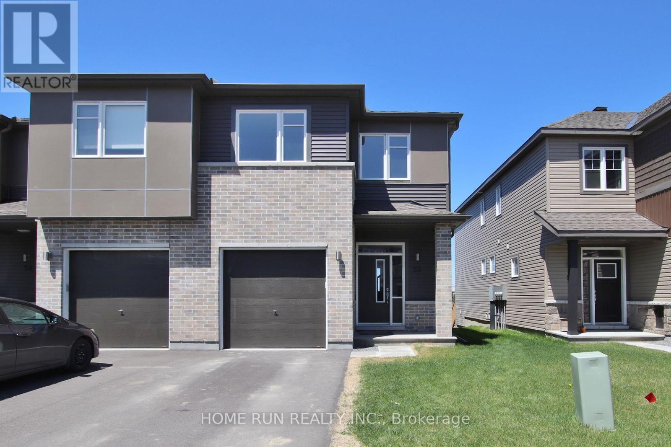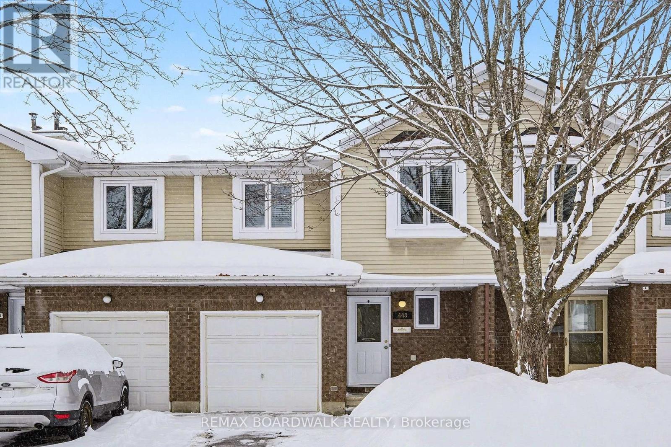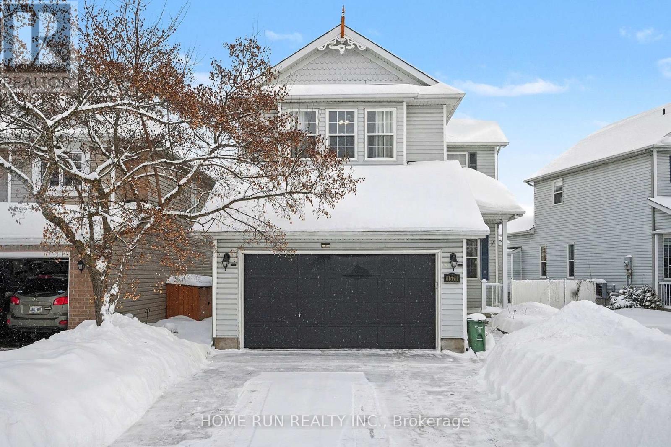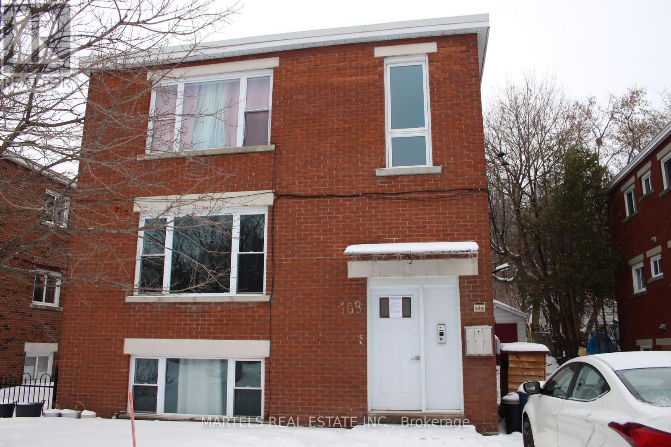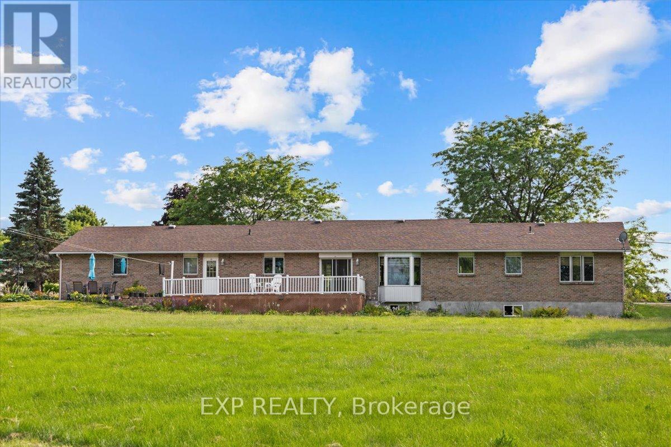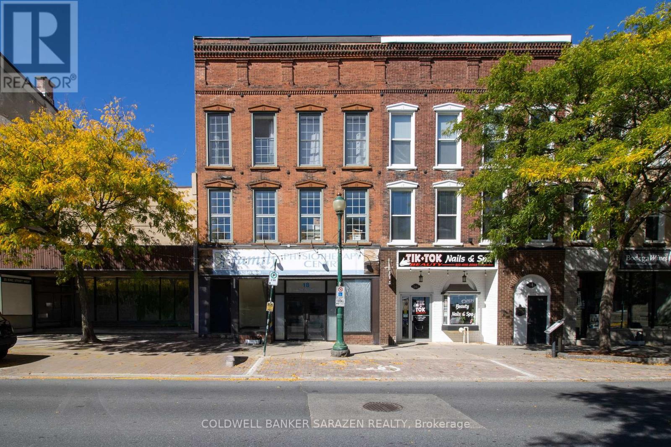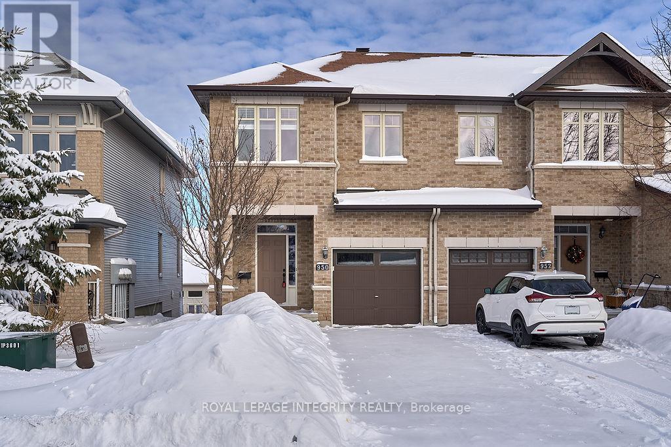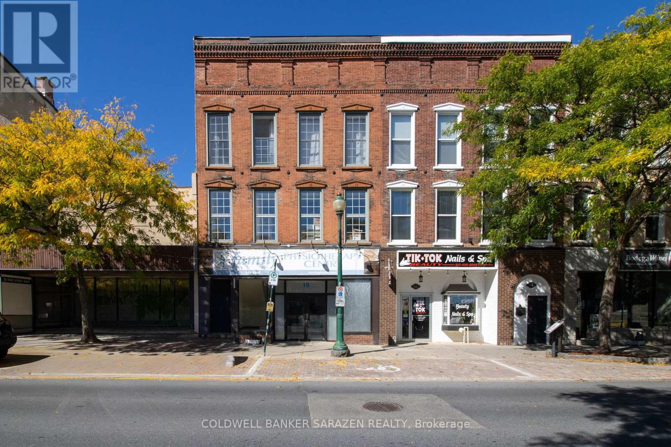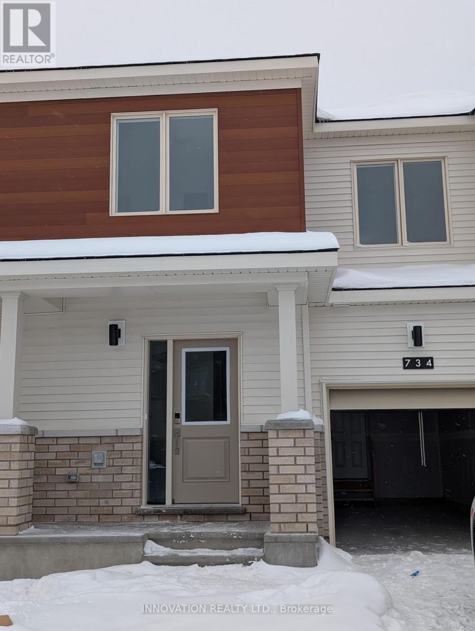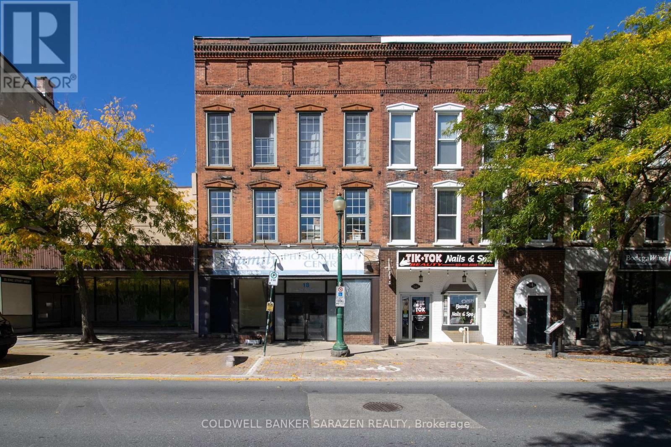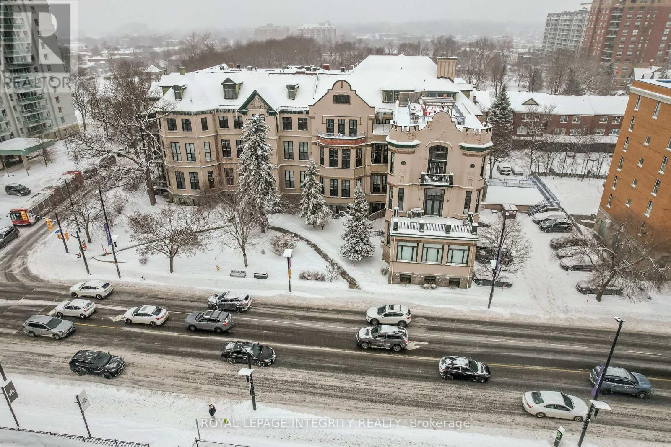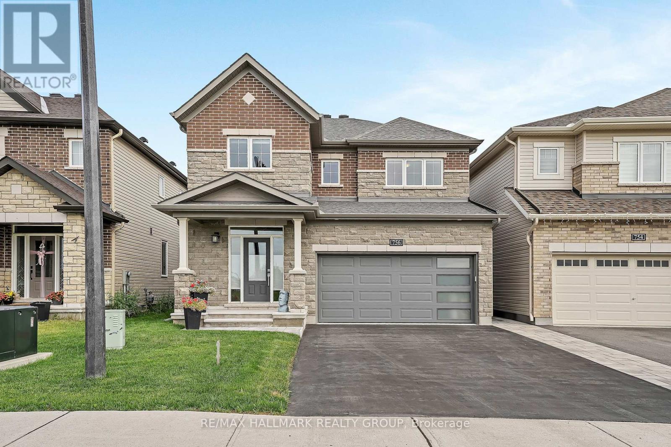Ottawa Listings
53 Stokes Drive Nw
Carleton Place, Ontario
Gorgeous POND view with NO REAR NEIGHBOR. This Cardel Teak model, 3-bedroom+loft, 2.5-bathroom END UNIT home offers nearly 2,200 sqf finished living space. Open concept main floor features 9 feet ceiling, gleaming floor, large windows, bright kitchen, separate dining area, and cozy living/family area. Chef's kitchen includes a breakfast island, modern lighting, s/s appliances, and plenty of storage space. Second floor boasts 3 generous sized bedrooms, an extensive LOFT/DEN, 2 full bathrooms (1 ensuite bath and 1 main bath), and a large laundry room. On the lower level, the spacious recreation room is fully finished as a perfect spot for gym, movies, or other entertainment. Conveniently located off Hwy 7. Only 15 minutes' drive to Kanata. Close to parks, schools, shops, transit and much more. N11 signed. Tenant moves out by end of March. 24-hour irrevocable on all offers. Per owner, showings should only be 5:30-7pm on weekdays and 12-3pm on weekends due to the tenants. (id:19720)
Home Run Realty Inc.
448 Valade Crescent
Ottawa, Ontario
Step inside 448 Valade Crescent and feel instantly at home. This thoughtfully cared-for 3-bedroom, 2-bathroom townhouse offers a bright, airy atmosphere and the ease of carpet-free living throughout. Sunlight pours into the main floor, where an open-concept living and dining space creates the perfect setting for relaxed evenings, family gatherings, and effortless entertaining. The refreshed kitchen is both practical and inviting, with workspaces and storage that make everyday meals and weekend hosting feel seamless. Upstairs, three comfortable bedrooms provide peaceful retreats at the end of the day, each featuring vinyl plank flooring and plenty of natural light. The primary suite is a true highlight, complete with two spacious walk-in closets - an unexpected luxury that adds both comfort and convenience. A well-appointed full bathroom serves the upper level with style and functionality.The lower level adds valuable versatility, offering a warm and welcoming space ideal for a family room, complete with a home office, extra storage and a spacious laundry room. Set in a well-established community close to schools, parks, shopping, and transit, this home suits a wide range of lifestyles - from first-time buyers to investors and downsizers alike. Residents also enjoy access to fantastic amenities, including a nearby playground and an outdoor pool, perfect for enjoying sunny days close to home. Move-in ready, filled with light, and designed for real life, this is a place where memories are waiting to be made. (id:19720)
RE/MAX Boardwalk Realty
1671 Frenette Street
Ottawa, Ontario
Located in a mature and well-established Orleans neighbourhood, this well-maintained single home features four good-sized bedrooms. The spacious primary bedroom offers a large walk-in closet and a 4-piece ensuite. The main floor includes a cozy living room with a fireplace and dinning area. A separate space with a abundant of natural light services as a family room. The kitchen showcases a full wall of cabinetry, granite tile countertops, and a glass tile backsplash. Main floor laundry room. Finished basement offers a large recreation room. Many updates throughout, with all major equipment owned-no rentals. Fully fenced backyard with a large deck, perfect for outdoor enjoyment. (id:19720)
Home Run Realty Inc.
109 Lavergne Street
Ottawa, Ontario
Calling all investors & savvy owner-occupiers! Outstanding investment opportunity in a sought-after, walkable & village-like location steps to Beechwood Village where cafés, bakeries, restaurants, specialty grocers, pharmacies, salons, shops and everyday conveniences create an exceptional urban lifestyle. Enjoy proximity to parks, schools, green spaces & the scenic Rideau River Eastern Pathway for cycling, running and relaxing walks, + quick access to Stanley Park & the peaceful paths of Beechwood Cemetery. Commuting is unbeatable w/well-connected transit along Beechwood Ave, pedestrian-friendly routes, designated cycling lanes & fast access to downtown Ottawa in under 10 min by car or bus. This solid brick triplex w/4 self-contained apts is fully rented to happy, reliable long-term tenants generating $70,224/yr, or choose to live in 1 unit & rent the others to accelerate your financial goals through smart income-producing ownership in a prime location. Layout includes 2 spacious 3-bd units + 2 well-designed apts created from the 2nd floor (2022-Can be converted bk easily to 3): a bright 1-bedrm in 2A & a 2-bedrm in 2B, all with laundry facilities. Features: 4 hydro meters (tenants pay own hydro except 2A & 2B), 4 fridges, 4 stoves, 3 washers, 1 W-D combo, 2 dryers & 1 freezer, with mostly hardwood & ceramic floors (some lino). Owner invested over 110K in improvements: 3 new intercom systems, exterior auto-lighting, vents, updated/added baths & kitchen(s), entire ceiling in Apt 3 redone; natural gas, 3 owned HWT, hot water boiler pressure tank & pump (2011) serviced 2025; electrical upgrades in 2012 (circuit breakers all levels) & 2022; roof 2001 (tar & gravel w/white membrane) inspected & caulked 2013 & 2017; PVC windows & front/side doors replaced 2022 (except 2-3). 2 sheds & Dble det'd garage (20 x 23) rented of $480/mo. income & expenses avail upon request. All invoices for upgrades, Leases(3 mo to mo), N1's, survey 2022, avail upon accepted offer. Easy to show (id:19720)
Martels Real Estate Inc.
3382 Carp Road
Ottawa, Ontario
A rare offering just minutes from Kanata and Stittsville, this all-brick bungalow is nestled on a beautifully landscaped 3.95-acre lot surrounded by scenic ravine views and open farmland. Zoned agricultural, this well-maintained property offers exceptional potential for a home-based business, multi-generational living, or future investment. Inside, the spacious layout features a large eat-in kitchen with direct access to a sunny deck overlooking the expansive backyard perfect for entertaining or simply enjoying the peaceful surroundings. A formal dining room, two large living areas, and a dedicated office/den provide flexibility and function for families or remote work. Three bedrooms, three bathrooms, main floor laundry, and a triple-car garage complete the upper level. The fully finished lower level expands your options with a massive recreation room, billiards area, bar, additional bedroom with walk-in closet, and the potential to convert the basement into a separate suite or duplex. Outside, the home is set back from the road with a long, private driveway and immaculate grounds. A 3,200 sq ft detached garage (built 7 years ago) offers potential for storage rental income. Incredible space for storage, a workshop, RV parking, or agricultural uses including kennel operations. Can hold 14 to 20 cars depending on the size. The fully fenced yard features fruit trees (apple, cherry, plum, and pear), trimmed hedges, and a cleared tree line around the ravine. Wildlife lovers will enjoy frequent deer and turkey sightings, and sports enthusiasts will appreciate the space for a pool, tennis court, or basketball court. Additional highlights include a new furnace (2024), interlocked walkway, and excellent road exposure on Carp Road. A unique property with unmatched potential, blending country charm with business-ready amenities. (id:19720)
Exp Realty
2 - 18 King Street W
Brockville, Ontario
Second Floor Commercial Space for Lease - 18 King Street West, Brockville. Approx. 2,500 sq. ft. commercial unit available in a well-maintained, 3-storey mixed-use brick building in the heart of downtown Brockville. Features include large windows providing excellent natural light, flexible open layout, and private washroom facilities. Building offers 6 shared on-site parking spaces and is located steps from Brockville's waterfront, shops, restaurants, and VIA Rail station.Zoning: C2 X2 1 allows for a variety of commercial and professional uses. Location: Excellent downtown exposure and accessibility. Availability: Immediate. (id:19720)
Coldwell Banker Sarazen Realty
950 Fletcher Circle
Ottawa, Ontario
Discover a lifestyle of sophisticated comfort in this exquisite 3-bedroom, 4-bathroom END-UNIT townhome with fully finished WALK OUT basement, nestled within the prestigious enclave of Kanata Lakes. A masterclass in design, this residence offers over 2000 sqft living space, greets you with a bright, open-concept main floor defined by soaring ceilings and sun-drenched interiors. Gleaming hardwood floors flow throughout the main and the second levels, offering a cheerful setting that is both grand for entertaining and wonderfully intimate for daily relaxation. At the heart of the home is a gourmet chef's kitchen, beautifully curated with granite countertops, premium cabinetry, high-end stainless steel appliances, and a centerpiece island designed for gathering. The second level serves as a sanctuary of rest, the generous primary retreat boasts a walk-in closet and a spa-inspired ensuite, accompanied by two additional bedrooms and the main bathroom.The true architectural standout is the fully finished walk-out basement. Anchored by a cozy gas fireplace and a convenient powder room and laundry, this versatile, light-filled space provides a seamless transition to the serene backyard-perfect for a sunny home office, private gym, or cozy media lounge. A distinguished location enjoy unparalleled access to Ottawa's elite amenities! Situated within the top-tier catchment with Walk distance to All Saints HS and St. Gabriel, short drive or bus to Earl of March, WEJ, and Stephen Leacock. You are just minutes from the Kanata North Tech Hub and luxury shopping. A definitive choice for the discerning resident seeking a vibrant, peaceful, and welcoming community. (id:19720)
Royal LePage Integrity Realty
18 King Street W
Brockville, Ontario
Exceptional investment opportunity in the heart of downtown Brockville! 18 King Street West is a well maintained, solid three-storey mixed-use brick building offering endless potential for investors and/or professionals. The property features approximately 2,500 sqf commercial unit on the main level with excellent street exposure-ideal for retail, office, or professional use. The second floor (approximately 2,500sqf) offers flexibility for additional commercial space, professional offices, or potential residential use, while the third floor is residential. Architectural plans are available to convert the second and third floors into five modern apartment units, maximizing the property's income potential and capitalizing on the growing demand for housing in the area. This well-located property sits steps from Brockville's waterfront, restaurants, shops, and VIA Rail, with convenient access to Highway 401 and the U.S. border. The building combines historical character with significant redevelopment potential, appealing to investors seeking both immediate rental income and long-term value growth. Brockville continues to experience economic revitalization, attracting new residents and businesses alike-making now the perfect time to secure a property positioned for success. Whether you're expanding your investment portfolio, planning a mixed-use redevelopment, or creating a live-work environment, this property offers the flexibility, structure, and prime location to deliver exceptional returns. (id:19720)
Coldwell Banker Sarazen Realty
734 Tincture Place
Ottawa, Ontario
Available immediately! Welcome to 734 Tincture Place, a stunning, brand-new Equinox townhome offering 3 bedrooms, 2.5 bathrooms, and exceptional modern living in Kanata North. This bright, open-concept home features approximately 1,670 sq. ft. of thoughtfully designed living space, with large windows that flood the interior with natural light. The main level showcases a stylishly upgraded kitchen complete with a spacious island-perfect for cooking, entertaining, and everyday family life. Upstairs, the primary suite offers a generous walk-in closet and a private ensuite, complemented by two well-sized secondary bedrooms and an additional full bathroom. Located in a quiet interior section of the community and close to parks and green spaces, this home is ideal for peaceful family living. Additional highlights include smart home automation, premium finishes, a private driveway with attached garage, and close proximity to top-rated schools, transit, shopping, and Kanata's tech park-just 3 minutes away. Blinds to be installed. (id:19720)
Innovation Realty Ltd.
1 - 18 King Street W
Brockville, Ontario
Welcome to 18 King Street West - Main Level, a bright and versatile approx. 2,500 sq. ft. commercial unit located in the heart of downtown Brockville.This open, well-maintained space offers excellent street exposure, high foot traffic, and flexible layout options - making it ideal for a wide range of uses such as professional offices, retail, wellness clinics, studios, or boutique services. Prominent storefront visibility along King Street West. Private entrance and large display windows. On-site parking (shared, up to 6 spaces for the building). Located just steps from the waterfront, restaurants, shops, and VIA Rail. C2 X2-1 zoning allows for a variety of commercial and service uses. Whether you're an established business or an entrepreneur ready to open your doors, this space combines prime location, charm, and functionality in one of Brockville's most vibrant areas. (id:19720)
Coldwell Banker Sarazen Realty
401 - 589 Rideau Street
Ottawa, Ontario
Wallis House - Where History Breathes and Light Dances. Step into a space where time itself becomes texture-where century-old brick walls hold stories in every weathered edge, and southwestern light pours through grand windows across over 1000 square feet of preserved hardwood floors. This is not simply a condo. This is a rare marriage of Ottawa's storied past and contemporary grace - a loft-style sanctuary where exposed brick stands as witness to decades of transformation, now cradling modern comforts within its historic embrace. The open layout flows with an artist's understanding of space and light. Here, shadows shift across original brick as the day progresses, creating an ever-changing canvas. Quality modern appliances nestle thoughtfully within the storied space, each detail curated to honour what was while celebrating what is. Then - the balcony. Your private, covered outdoor haven, generous and inviting, where morning coffee tastes of possibility and evening wine catches the sunset's last amber glow. Beyond your door, downtown Ottawa unfolds: the gentle curve of the Rideau River, the tranquility of MacDonald Gardens Park, and the pulse of the city's finest restaurants, galleries, and cultural touchstones-all within arms reach. This home calls to those who see beauty in patina, who understand that the finest spaces aren't built-they're born from respect for what came before. This is for the collector of moments, the curator of authentic living, the soul who recognizes that true luxury lies not in newness, but in character that cannot be replicated. Welcome home to a piece of Ottawa's living history. (id:19720)
Royal LePage Integrity Realty
756 Cappamore Drive
Ottawa, Ontario
Nestled in the beautiful community of Half Moon Bay, this tastefully updated single-family home features a striking brick and stone façade and a spacious, flowing interior layout perfect for modern family living. From the moment you step inside, you will appreciate the thoughtful blend of function and style, with rich hardwood flooring throughout, crisp white walls and doors, and elegant black accents that deliver a stunning, contemporary feel. The main floor showcases an inviting formal dining room with a dramatic dark ceiling and a welcoming gas fireplace, along with a bright, functional eat-in kitchen featuring white cabinetry (paint swatch color is Hakuna Matata), Bosch stainless steel appliances, stunning quartz countertops, and access to a low-maintenance private yard. Touches of designer wallpaper and modern light fixtures add the perfect layer of sophistication. Upstairs, a generous primary suite offers a spacious walk-in closet and spa-inspired ensuite with a soaker tub, separate shower, and double vanity. Three additional bedrooms, a second full bathroom, and a stylish second-floor laundry room provide comfort and convenience for busy households. A loft-inspired landing adds flexible space for a reading nook or casual sitting area. An insulated and heated double garage, with insulated door, connects with a practical mudroom entry. The lower level features a bright unfinished space with epoxy flooring and large windows, providing clean, flexible space for storage, hobbies, play, and future design. The backyard is a private retreat with PVC decking and fencing, leading to a large stone patio and 10x10 gazebo, ideal for outdoor dining, relaxing, or entertaining. Located in a vibrant, family-friendly community close to parks, schools, shopping, transit and easy access to Highway 417. (id:19720)
RE/MAX Hallmark Realty Group


