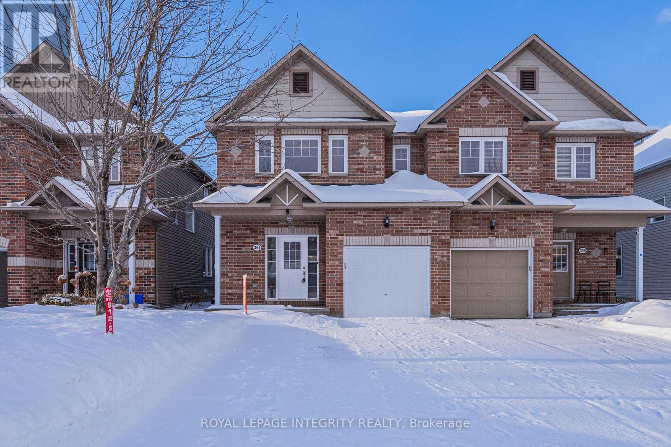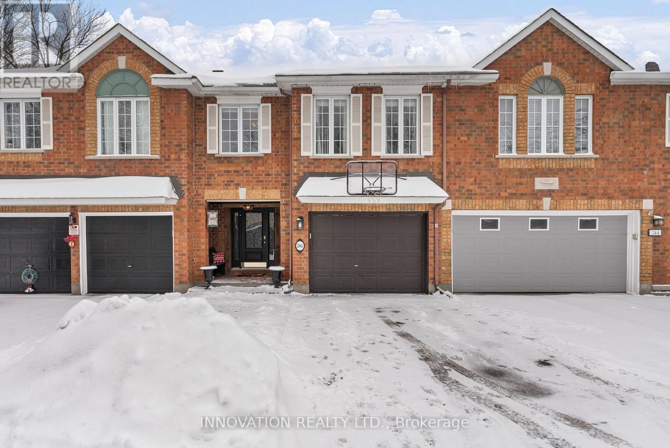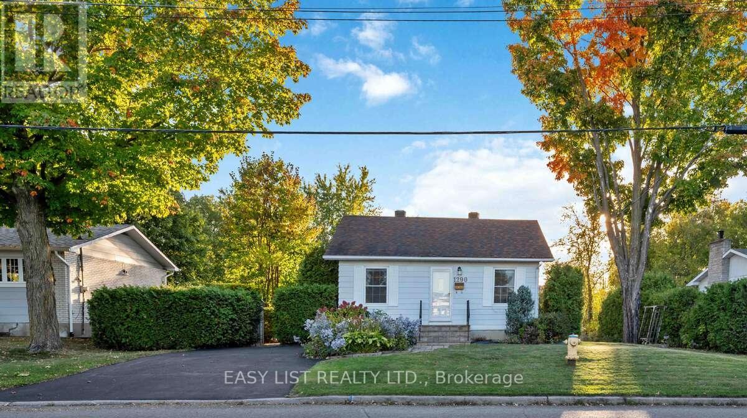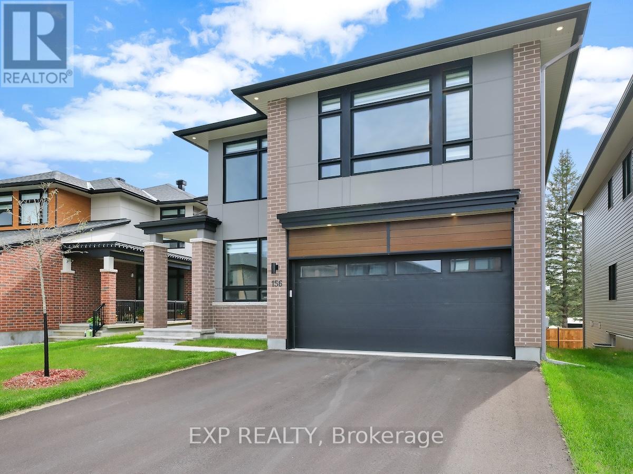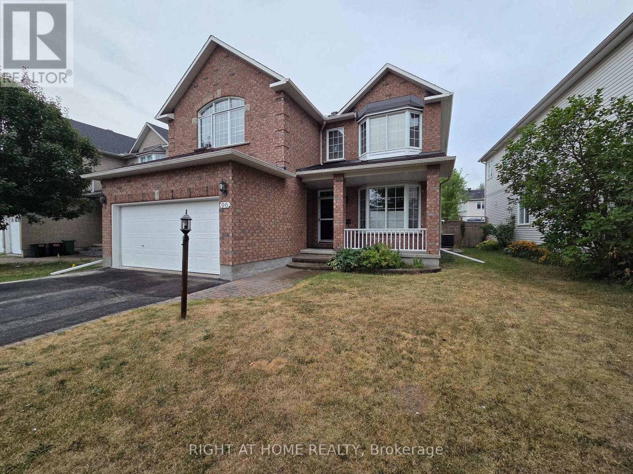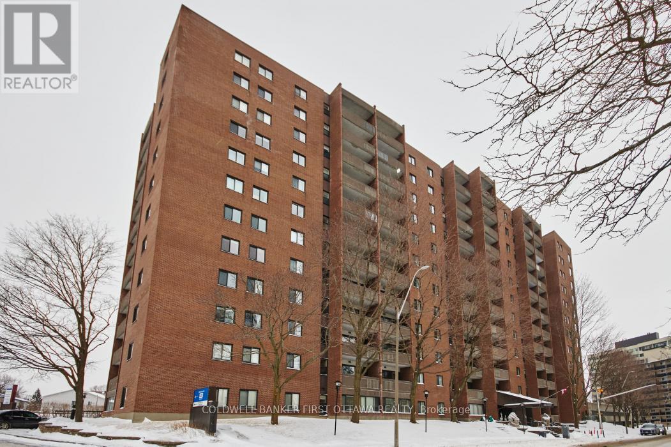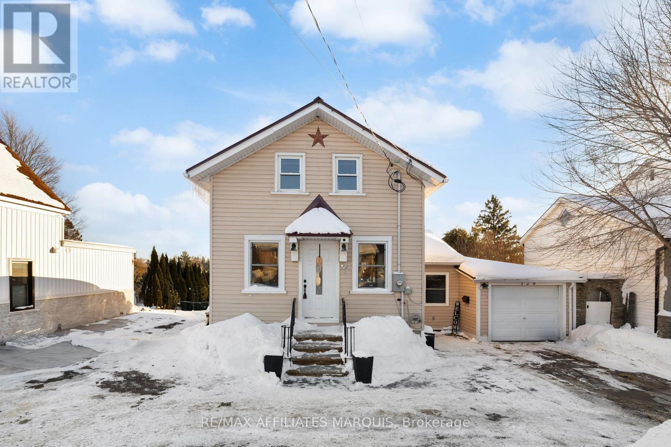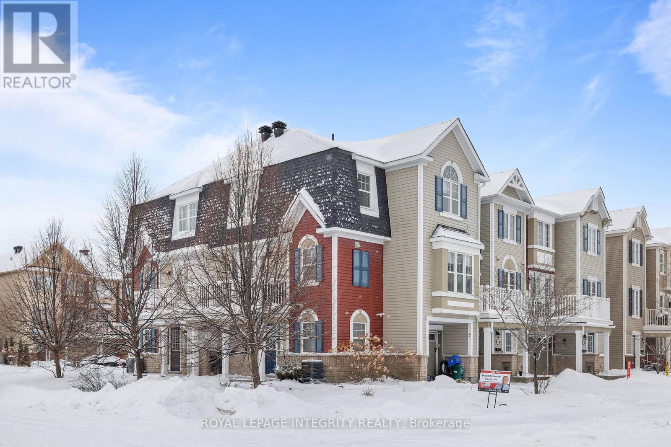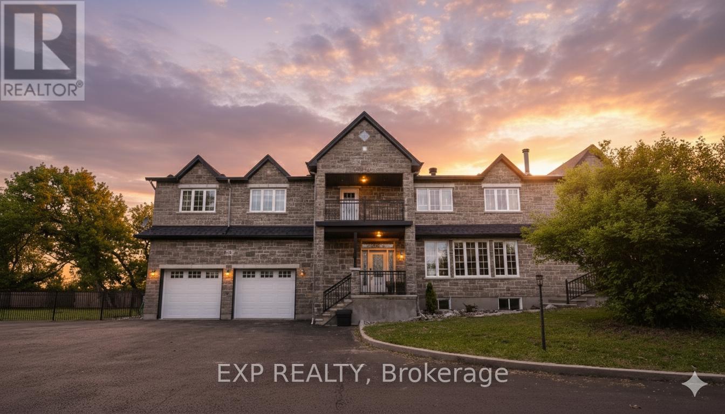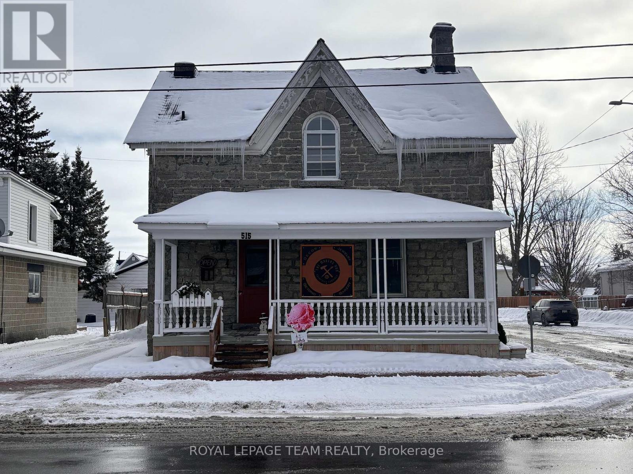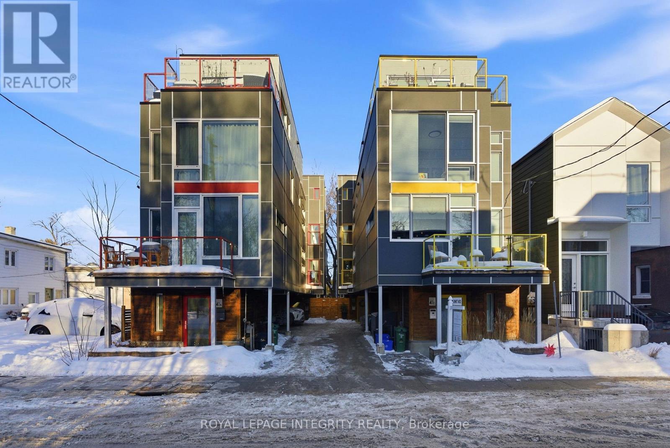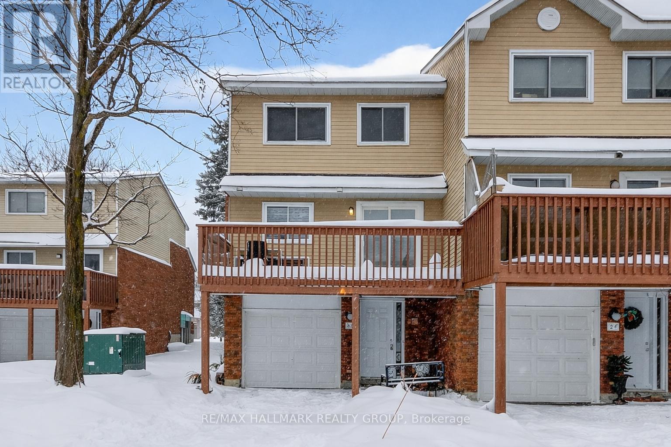Ottawa Listings
361 Celtic Ridge Crescent
Ottawa, Ontario
Welcome to 361 Celtic Ridge Crescent, a rare Holitzner-built semi-detached home located in Kanata's highly desirable Morgans Grant neighbourhood. Built in 2010, this well-constructed property offers over 2,200 sq ft of total living space, including approximately 1,800 sq ft above grade, a fully finished basement with a legally permitted side-door entrance, providing excellent flexibility for family living or future in-law/secondary suite potential.The main level features a bright, open-concept layout with clearly defined living, dining, and eating areas. Hardwood flooring runs throughout the main floor, complemented by a warm gas fireplace in the living room. The upgraded kitchen is both functional and stylish, showcasing new quartz countertops, a new sink and faucet, a walk-in pantry, porcelain tile flooring, and a gas stove.The second level offers three bedrooms plus a versatile loft, ideal for growing families or work-from-home needs. Recent updates include brand-new vinyl flooring throughout the upper level and new pet-friendly Berber carpet on the stairs. The primary bedroom features a walk-in closet, an upgraded ensuite with a soaker tub, and a partial cathedral ceiling. Laundry is conveniently located on the second floor.The finished basement adds valuable additional living space with vinyl flooring, pot lights, and sound insulation throughout. A legal side-door entrance further enhances the home's potential for an in-law or future secondary suite.Situated on a larger-than-average lot, the private backyard is framed by mature trees, offering excellent privacy. Located in a family-friendly community, the home is close to parks, shopping, restaurants, public transit, school bus routes, and top-rated Catholic and public schools. 2025 upgrades include: pot lights and lighting on the main floor, staircase carpet, kitchen quartz countertop, sink and faucet, flooring throughout the second level, a finished basement, foyer tiles, stone patio in backyard. (id:19720)
Royal LePage Integrity Realty
246 Gladeview Private
Ottawa, Ontario
Welcome to this loft-inspired townhome offering soaring 12-foot ceilings on the main floor and a bright, open-concept layout perfect for everyday family living and entertaining. The kitchen features granite countertops and flows seamlessly into the main living space. Hardwood flooring extends throughout the main and second levels, with durable ceramic tile in the foyer, kitchen, and bathrooms. The spacious lower-level family room, currently used as a third bedroom, provides the ideal spot for movie nights or a kids' play area and includes a convenient 3-piece bathroom. Upstairs, the primary bedroom features a 4-piece cheater ensuite. Enjoy outdoor time on the private deck off the patio doors, complete with custom privacy fencing and a hot tub. Maintenance-free interlock adds curb appeal, while the quiet cul-de-sac location and neighbouring greenbelt land offer a beautiful backdrop and a safe, peaceful setting for families. This home is within the catchment for Canterbury High School and students get all-access, unlimited city bus pass for Sept-June. $135/m fee for road maintenance and lawncare of common areas. AC - 2021, Roof 2015, Deck 2023 (id:19720)
Innovation Realty Ltd.
1290 St. Jean Street
Ottawa, Ontario
For more info on this property, please click the Brochure button. Welcome to this beautifully updated 3+1 bedroom, 2 bathroom home in one of Orleans' most sought-after neighborhoods. Perfect for families, first-time buyers, or investors, this R2-zoned property offers over 1,400 sq ft of finished living space and features a separate entrance to a fully equipped basement unit with its own kitchen, washer, and dryer ideal for rental income or multi-generational living. Inside, enjoy a bright open-concept layout filled with natural light from numerous windows, a renovated kitchen boasting quartz countertops, modern cabinetry, and upgraded flooring throughout. Freshly painted with contemporary finishes, this home is truly move-in ready. Steps to grocery stores, restaurants, schools, parks, and public transit, with the new LRT station opening nearby in 2025 adding convenience and value. Situated on a generous lot in a quiet, family-friendly area, this property perfectly combines comfort, location, and opportunity. (id:19720)
Easy List Realty Ltd.
156 Bristol Crescent
North Grenville, Ontario
Situated on a coveted walk-out lot with breathtaking views of the tranquil Rideau River, this beauty features 4 beds, 4 baths including 2 Ensuites, a main floor DEN, WALKOUT bsmt and an impressive open to above family room! The largest model in Urbandale's The Creek, inside this R-2000 Certified, 3400+ sf home expansive windows & soaring 2 storey high ceilings amplify the sense of space, complementing the open concept layout. The heart of the home, the chef's kitchen, showcases custom millwork, a large quartz island, ideal for both culinary pursuits & casual gatherings completed w/handy WALK-IN PANTRY. The living room w/cozy fireplace creates an inviting ambiance for cherished moments w/ loved ones. Upstairs, a sumptuous primary suite boasting dual closets & a luxurious 5-piece ensuite, 3 additional generous sized bedrooms, a captivating open loft area, & a convenient Jack & Jill full bath. The finished WALKOUT basement boasts a large open area, perfect for recreation & entertainment. (id:19720)
Sutton Group - Ottawa Realty
Exp Realty
96 Maple Stand Way
Ottawa, Ontario
Welcome to this spacious 4+1 bedrooms, 5 bathrooms home in the heart of Barrhaven! Situated in an amazing location within a few minutes walking distance to school, park, multiple bus stops, groceries, and restaurants. Step into the expansive foyer, leading to a curved staircase, a good size living room with a large bay window, a formal dining area, a large family room with gas fireplace and a generous kitchen with tons of cabinet space, stainless steel appliances, and a large island. Breakfast area is good-size with a patio door opening to big fenced private backyard, perfect for gatherings and summer BBQs. Second floor has a huge primary suite with cathedral ceiling, walk-in closet, and ensuite bath; Second bedroom as big as a primary with its own ensuite and walk-in closet + additional closet, and Jack & Jill bath access; Two additional large bedrooms plus a full main bathroom. In the beautifully finished basement, enjoy high ceilings, tons of natural light from extra windows, a bedroom, a full bathroom with an extended standing shower, a huge open flexible recreation area for a media room, gym, games plus a separate laundry area w/tons of extra storage space. The house is also ideal for multi-gen living with 2 large bedrooms including their own ensuite and walk-in closets; plus a finished basement provides a separate private living space. No monthly Hot Water Tank Rental fee. Snow cleaning service already paid for this winter. Don't miss out. Book your showing today! (id:19720)
Right At Home Realty
1107 - 1100 Ambleside Drive
Ottawa, Ontario
Welcome home to this fabulous 2-bedroom, 1-bath condo perfectly situated in a central, convenient location. Freshly painted throughout and featuring brand-new luxury vinyl plank flooring, this move-in ready unit offers a bright and spacious living area. The kitchen has been opened to the dining room, creating an inviting layout ideal for everyday living and entertaining.The updated bathroom includes a new vanity, toilet, and linen cabinet, while a new electrical breaker panel provides added peace of mind. Enjoy a generous primary bedroom and a well-sized secondary bedroom, perfect for guests, a home office, or additional living space.Residents also benefit from an impressive array of amenities, including a fitness center, sauna, outdoor saltwater pool, party room, bike storage, terrace with BBQ, and a guest suite.Just steps to transit-including the future LRT on Richmond Road-this is carefree, affordable living minutes from everything you need and love: a public beach, restaurants, shopping, outdoor recreation along the river parkway, and the vibrant communities of Westboro and Wellington Village. 24 hours irrevocable on all offers. (id:19720)
Coldwell Banker First Ottawa Realty
120 Queen Street
Smiths Falls, Ontario
Set gracefully along the Rideau River, this exceptional property offers the rare blend of true waterfront living with the convenience of full municipal services. Enjoy year-round comfort with municipal water and sewer, natural gas heating, and central air conditioning - features seldomly found in waterfront homes. The main living spaces are bright and inviting, with large windows that frame tranquil water views and create a serene backdrop in every season. Two sets of patio doors lead to a generous deck with sleek glass railings, perfectly designed for relaxing, entertaining or simply soaking in the scenery. A private dock, permitted through Parks Canada, provides direct access to the renowned Rideau system.The home offers a practical and flexible layout with two bedrooms on the second floor and an additional finished bedroom in the basement. A full bathroom, a convenient powder room, and attached garage enhance everyday functionality. Ideally located within town limits and just minutes from amenities, parks, and services, this is a waterfront property designed for year-round living - where lifestyle, comfort, and location come together without compromise. (id:19720)
RE/MAX Affiliates Marquis
211 Bensinger Way
Ottawa, Ontario
Welcome to this bright and inviting 2015 built FREEHOLD CORNER UNIT move-in ready 3 BED+DEN/1.5 BATH townhouse nestled in the vibrant Fairwinds neighborhood in Stittsville! With its modern upgrades throughout, this home is ideal for first-time buyers ready to embark on the journey of homeownership with comfort and style. The main level includes entry off an attached garage with extra space to allow for extra storage and a versatile den, ideal for a home office or study. Enjoy the open-concept layout featuring hardwood floors on the second levels and luxury vinyl flooring throughout the rest of the house. Upstairs, the open-concept second level offers a well-planned layout with a modern kitchen, living room, and dining area - all connected seamlessly for everyday living and entertaining. The sleek kitchen boasts granite countertops, generous cabinet space and stainless steel appliances. Off the dining area you will find a spacious balcony for the summer season. Upper level features 3 good sized bedrooms with a full bathroom. Conveniently located near shopping, dining, and public transit and 417 HWY, this gem offers the perfect blend of modern living and everyday convenience. This low-maintenance townhouse is ideal for first-time homebuyers or investors. Don't miss this opportunity, schedule your private showing today! (id:19720)
Royal LePage Integrity Realty
2754 Eagleson Road
Ottawa, Ontario
Stop searching. The answer is 2754 Eagleson Road, a rare 5,700 sq. ft. legacy estate offering an unmatched lifestyle, just 12 minutes from Kanata's tech hub. This isn't just a home; it's two homes in one. The brilliant design includes a completely private, self-contained residence perfect for parents, in-laws, or an au pair, featuring its own full kitchen, laundry, and bathroom. This is multigenerational living without compromise.The main residence is an entertainer's dream, centred around a stunning chef's kitchen with a massive marble island and premium Miele appliances. Retreat to the expansive primary suite, your personal sanctuary with a five-star, spa-like ensuite. Outside, your private resort awaits with an above-ground pool, hot tub, and a cozy fire pit for year-round enjoyment. With a backup generator, you have total peace of mind, ensuring you're always in control. Key Features:6 Bedrooms | 4 Bathrooms5,700 sq. ft. of expertly designed space Fully independent second residence for ultimate flexibility Unbeatable 12-minute drive to Kanata Centrum & Tech Park Private backyard oasis with pool, hot tub & fire pit Dedicated main-floor office for modern work-life balance.This unique combination of scale, luxury, and dual-living functionality is an opportunity that won't last. It's more than a home; it's the future for your family. Book your private showing today. (id:19720)
Exp Realty
515 Main Street
North Dundas, Ontario
Rare opportunity to acquire a standalone commercial building in the heart of Winchester with prime Main Street frontage. Most recently operating as a successful artisan hub/retail store and popular ice cream shop, this property offers a variety of possibilities for owners, entrepreneurs, or investors. The main floor features open, flexible areas suitable for retail, showroom, or office use, along with a kitchen area (including stove), commercial wash sink and prep areas, a newly created take-out window, and a bathroom with potential to add a second. Kitchen appliances can be included/negotiated. The second level includes multiple offices, storage areas, and a full bathroom. The basement has been recently excavated to improve ceiling height and provide functional standing room, with new steel beams added and rough-in for a toilet already in place. Numerous updates have been completed over the past two years, and the building continues to offer excellent redevelopment potential. There is potential to create a second-floor apartment and/or partially redevelop the rear of the property to add residential units (buyer to complete their own due diligence). Parking space on both sides of the building! Don't miss this unique opportunity to own a piece of Winchester's history and bring your business vision to life.Chattels to be included in as-is condition. The owner may be open to participating in future business ventures. The ice cream business boasts excellent sales during the summer months, and ice cream chattels may be included at an additional cost. Property taxes estimated/to be confirmed. (id:19720)
Royal LePage Team Realty
D - 41 Stirling Avenue
Ottawa, Ontario
Welcome to 41D Stirling Avenue - a thoughtfully-designed 3 bed + den, 2.5-bath semi-detached home in the heart of Hintonburg. Enjoy stunning renovations throughout! The entry level features a versatile den (ideal for a home office) w/ rear access to a fully fenced patio with gas line for BBQ, along with a show-stopping powder room. The second level opens to a spacious main living area, anchored by a chef's kitchen complete with stainless steel appliances, quartz and leathered granite countertops, custom cabinetry, and ample prep space - perfect for everyday living & entertaining. Head to the third level where you'll find two bedrooms, a modern 4 piece bath and a convenient laundry room. Retreat to the top floor where the primary suite offers a true sense of escape, featuring a dream ensuite and wall-to-wall accordion doors that open to create seamless indoor-outdoor living during the summer months. Mature trees provide beautiful greenery and privacy to your primary balcony. Enjoy all the charm Hintonburg is known for-steps to restaurants, cafés, and local shops, close to the LRT, and a quick commute to downtown. Awesome park across the street (Stirling-Carruthers Park) full of toys and mature trees - loved by all who live nearby. This exceptional home truly offers everything and more. (id:19720)
Royal LePage Integrity Realty
7 - 86 Esterlawn Private
Ottawa, Ontario
Welcome to 86 Esterlawn Private a beautifully updated 3 bedroom 1 1/2 bath condo Row that is ready for you to move in. This multi level property has been totally updated with new flooring, kitchen, Bathrooms, Trim, fresh paint and so much more. The Foyer has inside entry from the garage. The dining area overlooking the living room with an electric fireplace makes for cozy entertaining. The newly updated kitchen features granite counter tops and pot lighting. The eating area opens to a large sized balcony/deck that provides a wonderful outdoor living area. The third floor of the unit has three bedrooms and a full bathroom. A great location that is close to schools, public transit and is walking distance to shopping. All the work has been done for you, just move in and enjoy your new place (id:19720)
RE/MAX Hallmark Realty Group


