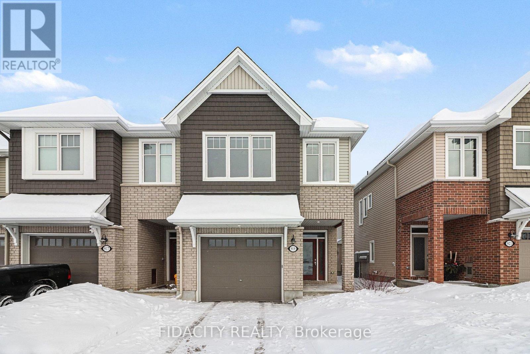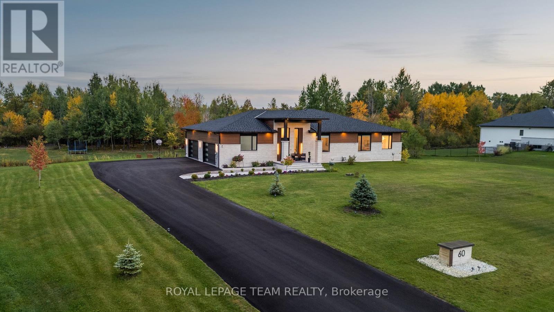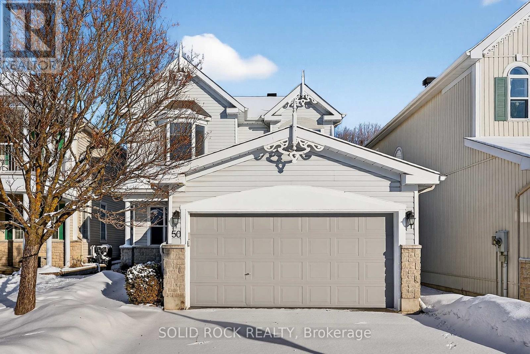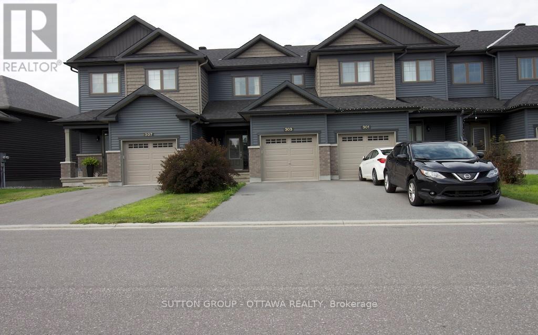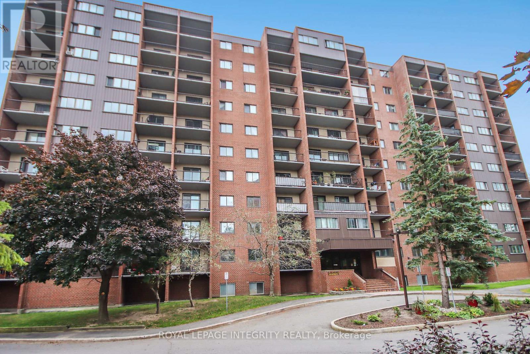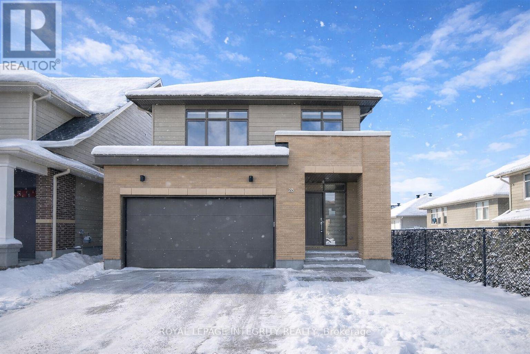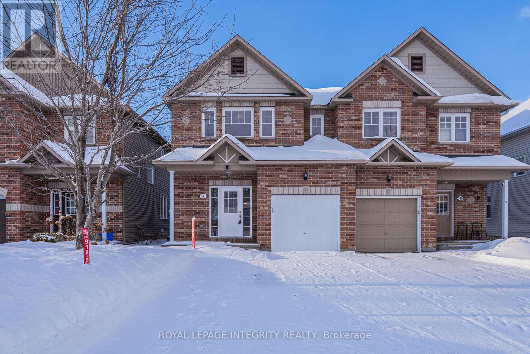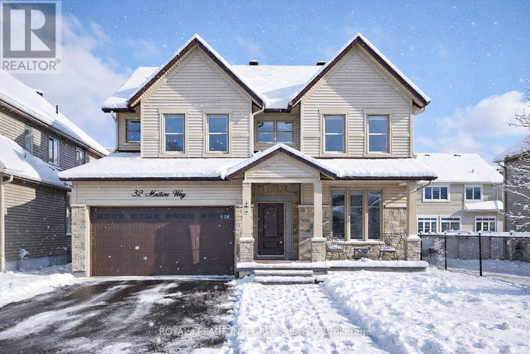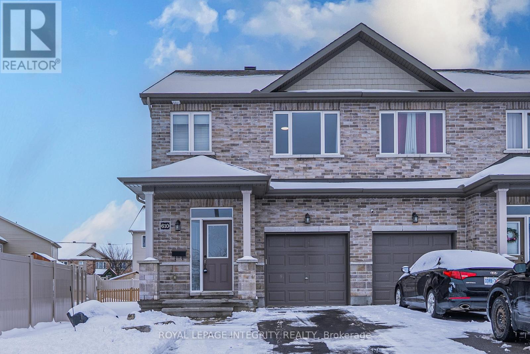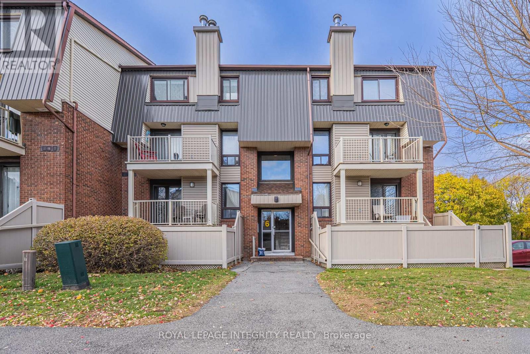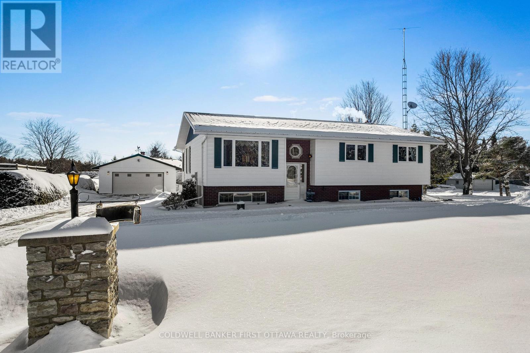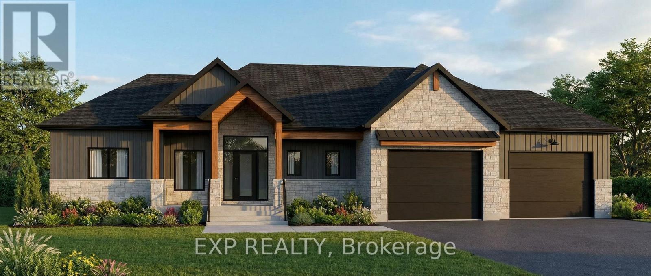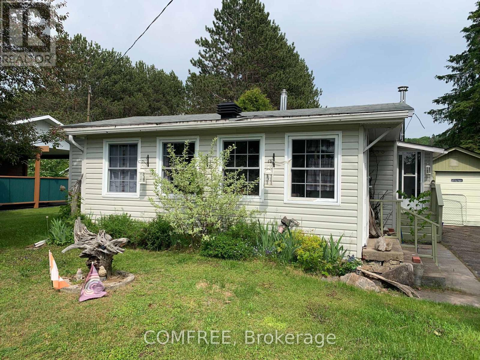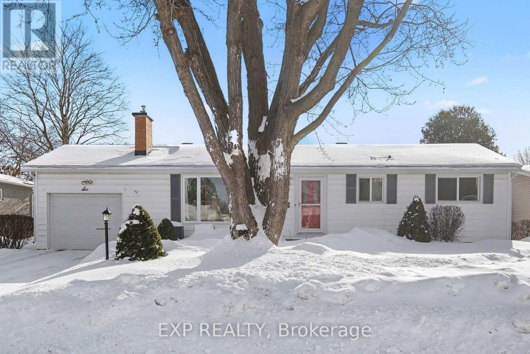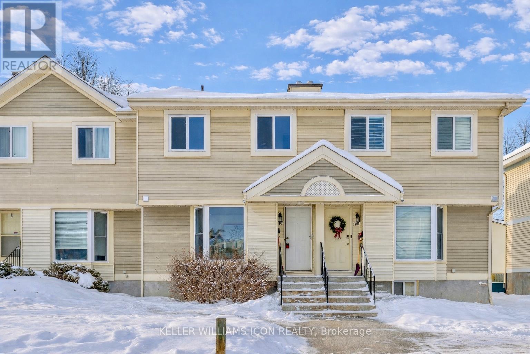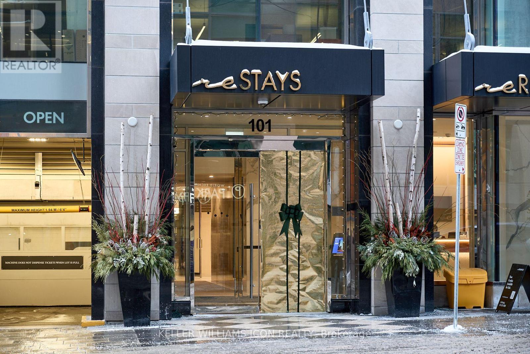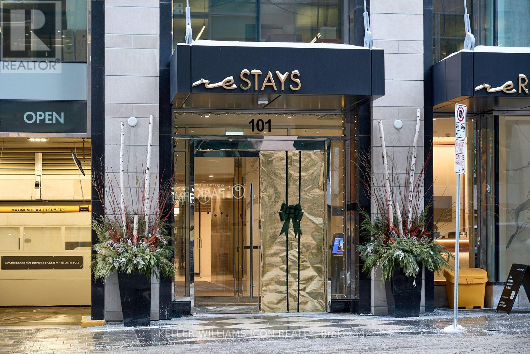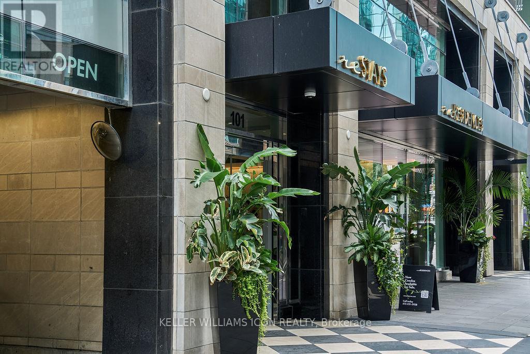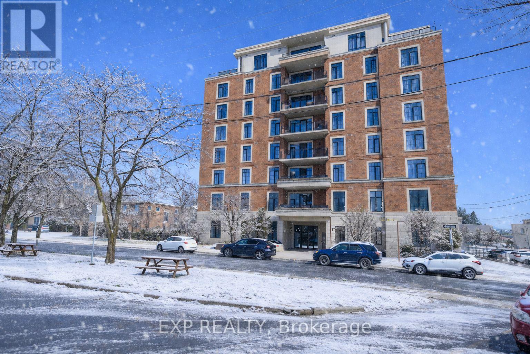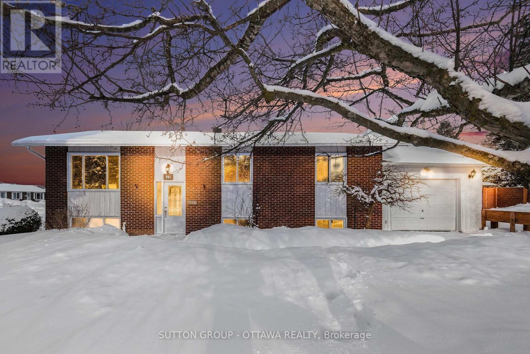Ottawa Listings
919 Antonio Farley Street
Ottawa, Ontario
This end-unit freehold townhome (Hudson model) offers a bright, open layout with modern flooring throughout the main level and extra windows that fill the home with natural light. The open-concept main floor is anchored by a modern kitchen featuring quartz countertops, island with seating, stainless steel appliances, ample cabinetry, and a pantry, flowing seamlessly into the living and dining areas. A gas fireplace adds warmth and definition to the space, while custom blinds are installed throughout.The upper level includes 3 spacious bedrooms, including a well-appointed primary suite with a walk-in closet, 2 additional storage closets, a sitting area, and a large ensuite complete with a soaker tub and separate shower. Convenient second-floor laundry and main bathroom complete the upper level.The finished basement provides flexible additional living space ideal for a family room, home office, or gym, along with a large dedicated storage room. The fully fenced backyard offers privacy and everyday functionality.Newly built and well maintained, this home is located directly across from a future school and a brand-new park in Cardinal Creek, a growing, family-friendly community known for its parks, trails, and convenient access to shopping, schools, and commuter routes. More features to note: $15,000 in builder upgrades to kitchen and bathrooms, oversized garage and premium oversized lot. (id:19720)
Fidacity Realty
60 Synergy Way
Ottawa, Ontario
This custom-built luxury bungalow offers over 5600 sq ft of total finished living space, set on a rare estate-sized lot of over 2 acres in an upscale, low-density community. Built in 2023, the home combines modern design with exceptional space and privacy, while remaining conveniently located near major amenities and Ottawa's high-tech employment hub. The thoughtfully designed layout includes 5 bedrooms and 4 bathrooms, with 3 bedrooms on the main level and 2 bedrooms in the lower level, ideal for multi-generational living, flexible family needs, or home office use. Ceiling heights reach up to 15 ft in the foyer and living room, with 10 ft ceilings across the main level, complemented by large black-framed double-pane windows that flood the home with natural light and enhance its architectural presence. The open-concept living area flows seamlessly into a modern kitchen featuring a waterfall quartz island, full-height quartz backsplash, custom soft-close cabinetry, and a premium appliance package. The primary suite offers a private retreat with a spa-inspired ensuite, including a freestanding soaking tub, glass-enclosed rain shower with body jets, and a custom walk-in closet. The lower level extends the living space with a spacious recreation area, electric fireplace (included), dedicated home gym, additional bedrooms, and a full bathroom finished to the same high standard as the main floor. Outdoors, the property features professionally landscaped grounds, interlock patios and walkways, a covered terrace, custom pergola, mature trees, multi-zone irrigation, and architectural exterior lighting. Additional highlights include a 4-car attached garage with epoxy flooring, extensive parking, smart home technology, comprehensive LED lighting, full security system, and electric fireplaces on both levels. This move-in-ready bungalow presents a rare opportunity to enjoy space, privacy, and modern luxury in one of the area's most desirable communities. (id:19720)
Royal LePage Team Realty
50 Insmill Crescent
Ottawa, Ontario
This well-maintained Kanata Lakes home is nestled on tranquil Insmill Street, known for its quiet & neat detached homes, lush trees, and proximity to green space. Enjoy a LOW-MAINTENANCE lifestyle with everyday convenience and top-rated schools just steps away.Step inside to an open-concept layout with 9-ft ceilings, gleaming hardwood floors, and a cozy gas fireplace. A versatile BONUS room in the main floor adapts to your needs, while the breakfast area overlooks a stunning 130-ft deep backyard featuring a PVC fence, easy-care perennials, and a stone patio-perfect for both sun and shade.The modern kitchen boasts NEW quartz countertops, cabinetry, faucet, and hardware, along with stainless steel appliances and pot lighting. Enjoy new PREMIUM carpeting upstairs. Four spacious bedrooms include two south-facing rooms with charming window seats. Three beautifully updated bathrooms feature New quartz vanities, mirrors, and lighting, including a luxurious 5-piece ensuite.The finished basement adds incredible value with a flexible entertainment/guest room, adjacent 2-pc bath, a high-ceiling versatile area, and ample unfinished storage. Move-in ready with a long list of upgrades! 50 Insmill Crescent perfectly combines location, top schools, and quality in one exceptional home. (id:19720)
Solid Rock Realty
714 - 40 Landry Street
Ottawa, Ontario
OPEN HOUSE THIS SUNDAY FEB. 1ST, 2-4PM. First Time Buyers take Note! Rarely offered 1-bedroom condo with IN-UNIT LAUNDRY, PARKING, and low condo fees. Located on the 7th floor, this bright unit features sweeping views... is ideal for first-time buyers and/or down-sizers seeking the convenience of this prime location in Beechwood Village. When you walk in the door you first note the spacious kitchen with stylish tile flooring, a large peninsula for preparing meals w/seating for 3 people and generous amount of cupboard space, the large entry closets provide ample storage for coats and much more! Views through the large patio doors welcome you to move into the large open living area with space for a large sofa and a home office setup. The large balcony provides natural light throughout the long winter months and in the summer the large outdoor space can be enjoyed anytime of day, and ideal for entertaining family and friends. The large bedroom offers a large window with calming park views and can easily fit a queen size bedroom set and dressers. The bathroom features a rainfall shower head with powerful water pressure, and the large laundry room ...rare in the building! The bathroom also provides more storage. This unit includes 1 exclusive parking spot on the first level of the garage-highly convenient for accessibility for its ease of use. La Renaissance has a solid reputation of good management and features numerous amenities including a gym, recently updated indoor pool, large party room, library, sauna, visitor parking, and two outdoor terraces. For those with pets, the building features a dedicated outdoor pet space and is close to multiple dog parks.This building is located walking distance to grocery stores, banks, trendy local cafes, restaurants and both the Rideau and Ottawa River. (id:19720)
First Choice Realty Ontario Ltd.
1204 - 40 Boteler Street
Ottawa, Ontario
Attention- Interior Designers, Contractors, Downsizers, Urban lifestyle retirees - Let your imagination run wild in this executive penthouse suite located in one of Ottawa's most iconic condominium buildings "The Sussex" - known for its late 70's vibe in the form of grand space, great architecture, and minimalist design. Penthouse 4 is the perfect opportunity to create your vision to a space waiting to be enjoyed to its fullest. Here you will find your two-storey suite of approximately 3600 sq ft of the most exquisite light-filled space with unparalleled views of the Nation's Capital. The family room features 17 ft ceilings with a line of sight that will deliver the best Canada Day fireworks you could imagine. The Kitchen with eating area is adjacent to a majestic dining room with access to powder room. Find convenience in the laundry room tucked away near the powder room. Seize this opportunity to bring in your interior designer to create the ideal space to suit your lifestyle, retirement or as a pied-a-terre. 3 bedrooms complete with respective ensuites and walk-in closets bring comfort and convenience home. There is potential to build an incredible ensuite reprieve in the primary bedroom which has its own designated balcony and open den just outside its door. Access to 2 parking spots and a locker are associated with the unit (not registered on title and may be subject to conditions and requirements by the Condo Corporation for use). Be close to Global Affairs, Parliament Buildings, the Ottawa River, Embassies, the Byward Market and everything central, with the serenity and beauty of penthouse living. Don't miss out! Book your personal viewing today. (Note: there is a Special Assessment). This property is being sold "as is, where is". (id:19720)
Royal LePage Performance Realty
303 Rue De L Etang Street
Clarence-Rockland, Ontario
Welcome to this beautifully maintained 5-year-old townhouse nestled in the growing bedroom community of Rockland, Ontario. Perfect for first-time buyers or young families, this home offers comfort, quality, and convenience just a short drive from Ottawa. Step inside to discover builder-upgraded kitchen cabinets and interior doors, adding a touch of elegance and functionality to your everyday living. The open-concept main floor is bright and inviting, offering an ideal space for entertaining or relaxing. Upstairs, you'll find spacious bedrooms, a Primary Bedroom 3-peice ensuite; and a full bathroom serving the other bedrooms, perfect for modern family life. Located in a friendly, family-oriented neighborhood with schools, parks, paths and amenities nearby, this home offers small-town charm with easy access to big-city conveniences. Don't miss your chance to own a stylish, move-in-ready townhouse in one of Eastern Ontario's fastest-growing communities! (id:19720)
Sutton Group - Ottawa Realty
114 - 2650 Southvale Crescent
Ottawa, Ontario
Welcome to 114-2650 Southvale Crescent, an exceptionally spacious end-unit condo offering one of the largest floor plans in the building, with approximately 1,250-1,400 square feet of comfortable living space in the highly sought-after Elmvale Acres community. Extra windows flood the home with natural light, while newer flooring adds a fresh, modern touch. The thoughtful layout includes a versatile bedroom/den on the main floor, perfect for guests, a home office, or flexible living needs. Upstairs, you'll find two generously sized bedrooms-originally designed as three bedrooms-providing a unique and abundant amount of space. The open-concept living and dining areas feature built-in cabinetry and ample in-unit storage, offering a perfect blend of comfort and functionality. Although located on the ground floor, the unit itself includes stairs, creating desirable separation between living areas and bedroom spaces. Residents enjoy the benefits of a well-maintained, pet-friendly building with premium amenities, including an outdoor pool, sauna, party room, and fitness centre. Ideally situated just minutes from downtown Ottawa, transit, shopping centres, highway access, and healthcare facilities, this condo offers exceptional urban convenience in a peaceful, family-friendly setting. Move-in ready and affordably priced, this oversized condo is a rare opportunity in one of Ottawa's growing neighborhoods. Book your showing today! (id:19720)
Royal LePage Integrity Realty
28 Greensand Place
Ottawa, Ontario
Detached home in Richardson Ridge built in 2019 by Uniform. WALK-OUT BASEMENT! TWO ENSUITES! Situated on a fan-shaped lot with a backyard measuring 43.88 ft wide, this home combines modern design with functional living. Enjoy a welcoming front porch, a bright and spacious tiled foyer, and a mudroom with a walk-in closet and powder room. The main level features 9' smooth ceilings, natural oak hardwood floors, quartz countertops, and abundant pot lights throughout. A main-level den is ideal for professionals working from home. The open-concept living and dining area includes a gas fireplace, TV wall mount, and a large southwest-facing window overlooking the backyard. The modern kitchen offers a large island, tile backsplash, walk-in pantry, undermount stainless steel double sink, and premium stainless steel appliances. Smart cabinetry with seasoning racks and a hidden trash bin ensures a clean, functional space. The patio door opens to the deck. Upstairs boasts four spacious bedrooms, including a primary suite with a coffered ceiling, walk-in closet, and luxurious 5-piece ensuite. An upgraded floor plan adds a second bedroom with its own ensuite plus a shared 3-piece bath with direct access from another bedroom. The walk-out basement includes a 3-piece rough-in, ready for future customization. Located within top school boundaries and close to shopping, parks, and transit - this home offers luxury, functionality, and convenience all in one. (id:19720)
Royal LePage Integrity Realty
361 Celtic Ridge Crescent
Ottawa, Ontario
Welcome to 361 Celtic Ridge Crescent, a rare Holitzner-built semi-detached home located in Kanata's highly desirable Morgans Grant neighbourhood. Built in 2010, this well-constructed property offers over 2,200 sq ft of total living space, including approximately 1,800 sq ft above grade, a fully finished basement with a legally permitted side-door entrance, providing excellent flexibility for family living or future in-law/secondary suite potential.The main level features a bright, open-concept layout with clearly defined living, dining, and eating areas. Hardwood flooring runs throughout the main floor, complemented by a warm gas fireplace in the living room. The upgraded kitchen is both functional and stylish, showcasing new quartz countertops, a new sink and faucet, a walk-in pantry, porcelain tile flooring, and a gas stove.The second level offers three bedrooms plus a versatile loft, ideal for growing families or work-from-home needs. Recent updates include brand-new vinyl flooring throughout the upper level and new pet-friendly Berber carpet on the stairs. The primary bedroom features a walk-in closet, an upgraded ensuite with a soaker tub, and a partial cathedral ceiling. Laundry is conveniently located on the second floor.The finished basement adds valuable additional living space with vinyl flooring, pot lights, and sound insulation throughout. A legal side-door entrance further enhances the home's potential for an in-law or future secondary suite.Situated on a larger-than-average lot, the private backyard is framed by mature trees, offering excellent privacy. Located in a family-friendly community, the home is close to parks, shopping, restaurants, public transit, school bus routes, and top-rated Catholic and public schools. 2025 upgrades include: pot lights and lighting on the main floor, staircase carpet, kitchen quartz countertop, sink and faucet, flooring throughout the second level, a finished basement, foyer tiles, stone patio in backyard. (id:19720)
Royal LePage Integrity Realty
32 Aconitum Way
Ottawa, Ontario
Experience upscale living in this 2021-built detached home located in the prestigious Findlay Creek community of Ottawa. Freshly painted in 2024 with stylish accent walls, this 4-bedroom, 4.5-bathroom home is fully upgraded and move-in ready. Situated on a premium lot beside the sidewalk with added distance from neighbours, it offers enhanced privacy and curb appeal. Interlock landscaping highlights both the front and backyard, complemented by a newly built fenced yard with two secure gates and a finished two-car garage. Inside, enjoy a carpet-free layout with hardwood floors on both levels, upgraded lighting, and high-end appliances. The chef's kitchen features abundant cabinetry, generous workspace, a large island, and premium finishes. The great room includes a gas fireplace, while a main-floor living room with French doors provides flexible use as an office or additional bedroom. Upstairs offers four spacious bedrooms, each with bathroom access, including a primary suite with spa-like ensuite, a second bedroom with private ensuite, and a Jack-and-Jill bath for bedrooms three and four, plus second-floor laundry. The finished basement adds a large rec room, office, full bath, and second fireplace. Owned tankless water heater included. Exceptional comfort, style, and location. Findlay Creek living at its finest. (id:19720)
Royal LePage Integrity Realty
610 Via Mattino Way
Ottawa, Ontario
Bright and spacious END-UNIT townhome offering 2,160 sqft of living space, featuring 3 bedrooms, 4 bathrooms, and a single-car garage, situated on an oversized pie-shaped lot and facing a community park in the desirable Longfields area of Barrhaven. The open-concept main floor showcases hardwood flooring, a bright kitchen with abundant cabinetry and a large island, and a convenient main-floor mudroom with an extra closet. Freshly painted throughout with new light fixtures (2026), this home is truly move-in ready. Upstairs offers three generously sized bedrooms, including a primary suite with walk-in closet and luxurious ensuite, along with second-floor laundry for added convenience. The finished basement includes a full bathroom, cozy family room, and ample storage space. Single-car garage plus extended driveway parking for two additional vehicles. Prime location close to Barrhaven Shopping Centre and Costco, within walking distance to Longfields-Davidson Heights Secondary School, and just 8 minutes' drive to Barrhaven Marketplace, with easy access to public transit for everyday commuting. (id:19720)
Royal LePage Integrity Realty
578 Devonwood Circle
Ottawa, Ontario
Welcome to 578 Devonwood Circle, a stunning Tamarack-built "Gainsborough" model offering nearly 3,000sqft of well-designed living space on a premium 60 x 100 ft lot, plus a finished basement adding approximately 980sqft. This 4 plus 1 bed, 4 bath home blends elegance, modern upgrades, & family-friendly design for truly comfortable living. The main floor features gleaming hardwood, pot lights, crown moulding in the living, dining, & family rooms, a gas fireplace, & a versatile den or office. Hardwood flooring was added to the second level & staircase in 2012. The chef-inspired kitchen, renovated in 2021 w/about $80,000 in upgrades, offers quartz counters, a large island, stainless steel appliances, & a walk-in pantry perfect for cooking & entertaining. Upstairs, four spacious bedrooms & a loft provide room for the whole family. The primary suite includes a sitting area, two walk-in closets, & a spa-like ensuite w/double sinks. The finished basement adds a fifth bedroom, family room, bar area with high top counter, & a half bath, ideal for guests, a home gym, or teen retreat. Additional conveniences include custom retractable window coverings, UV & heat-reducing window film, a new air conditioner installed in 2020, & a 15,000-watt Firman generator with Generlink connection added in 2023. Step outside to a private backyard oasis with a 21 x 36 in-ground pool with liner replaced in 2021, interlock patio, shed, & Gemstone LED lighting on the front & back of the home. Major updates include a roof with 50-year shingles installed in 2015, a new furnace in 2023, & an owned hot water tank installed in 2024. An assumable alarm system, indoor pool timer, & upgraded exterior brickwork add further value. Located in a highly sought-after, family-friendly neighbourhood close to parks, schools, shopping, &recreation, this move-in-ready home combines space, style, & exceptional upgrades, making it a truly special place to call home. 24hrs irrev. Some photos are digitally enhanced. (id:19720)
Bennett Property Shop Realty
7 - 6 Sweetbriar Circle
Ottawa, Ontario
Fantastic Value in the Heart of Barrhaven! Perfect for first-time buyers, investors, or downsizers, this beautifully maintained, move-in-ready home offers outstanding comfort and convenience. Nestled in a quiet, family-friendly community, the bright and inviting unit features a private balcony with serene views of trees and greenspace. Enjoy 2 spacious bedrooms, 1.5 bathrooms, in-unit laundry, and a large storage area-all designed for easy, low-maintenance living. Ideally located within walking distance to top-rated schools, parks, public transit, the Walter Baker Sports Centre, and the Public Library, this home perfectly combines lifestyle and location. Updates include: new patio door and screen(2024), balcony(Approx 2024);Owned HWT(2021) . Don't miss this opportunity to own a well-cared-for home in one of Barrhaven's most desirable neighborhoods! (id:19720)
Royal LePage Integrity Realty
117 Perth Road
Beckwith, Ontario
Pride of ownership found throughout lovingly maintained country home - that also has natural gas heating. This one-owner home is tucked into lovely landscaped acre, all bordered by manicured mature hedges. Plus, you have two double garages each with hydro. Spacious and bright, the 3+1 bedroom, 2 full bathroom home includes finished lower level with door for easy access to outside. Welcoming front foyer bathed in light from etched glass door, glass side panel and decorative octagon window; foyer also has convenience of a closet. Living room attractive crown moulding, oak flooring and huge window for lots of natural light. Clear sightlines from living room to dining room and kitchen, both which have luxury vinyl floors. Kitchen features wrap-around oak cabinetry, ceramic backsplash and plenty of prep areas. Sun-filled four season sunroom with walls of windows and door to deck for barbequing. Primary bedroom offers large double closet and window overlooking tranquil backyard. Two more good-sized bedrooms, also with large closets. Along with the living room, the hallway and bedrooms also have oak hardwood flooring. The 4-pc bathroom has three closets for extra storage. Lower level family room includes bar area and built-in entertainment centre. Lower level extra-large fourth bedroom plus, 3-pc bathroom and a laundry station with big window. Combined workshop-utility room with efficient woodstove that is currently used to heat the whole home. Or, you have the hi-efficiency gas furnace installed 2015. Home's metal roof 2018. Both garages' metal roofs 2021. Garden shed, woodshed and large coverall with wood doors. Outside outlet for a gas-fired portable generator. Big vegetable garden bed and horse-shoe pit. Property has two paved driveways. Cell service and hi-speed available. On paved township road with garbage/recycling pickup and school bus pickup. Great central location as just 10 mins to either Carleton Place or Smiths Falls; 15 mins Perth and 30 mins Kanata. (id:19720)
Coldwell Banker First Ottawa Realty
288 Trudeau Crescent
Russell, Ontario
TO BE BUILT FOR FALL 2026! Don't miss your chance to live in a beautifully crafted 2044 sq ft bungalow by Eric Clement Construction, located on one of the last remaining walk-out basement lots in the peaceful, country setting of Russell Ridge in Marionville - with no rear neighbours for added privacy. The popular Stikine model offers an exceptional layout with 3 bedrooms and 2 bathrooms, plus inviting outdoor spaces including a covered front porch and an elevated covered rear deck-perfect for relaxing and enjoying the south-facing backyard with an abundance of natural light.You'll also appreciate the oversized 795 sq ft double garage, ideal for parking, storage, or hobbies. Inside, customize the home to suit your style with the opportunity to choose your own kitchen and bathroom finishings. Quality features include hardwood flooring throughout, with ceramic tile in wet areas, along with a new high-efficiency central heat pump, 200 amp electrical service, and Tarion Warranty for peace of mind. Don't miss your chance to own in the growing community of Russell Ridge in Marionville - where comfort, meets privacy and countryside living. (id:19720)
Exp Realty
39 Lake Street
South Algonquin, Ontario
This home is completely ready for your spring and summer enjoyment. Bungalow in the town of Whitney , located within minutes of the east gate to Algonquin Park. Lake views. Within minutes walking distance of Lake Galeairy beach to the left and boat launch to the right. Amenities include grocery store, liquor store, pharmacy, library and two restaurants. (id:19720)
Comfree
6 Donland Avenue
Ottawa, Ontario
Set on a Prime 65' x 100' Lot on a Quiet, Friendly Street, this 3 Bedroom, 1 Bathroom Carpet-Free Bungalow is a wonderful place to call Home, offering comfort, space, and a highly convenient location close to Libraries, Parks, Schools, a Community Pool, and Centrepointe Theatre! An inviting interlock walkway guides you to the Front Door, creating a warm first impression as you arrive. Step inside to a cozy Living Room filled with natural light from a large 3-Panel Window. Hardwood Floors and a charming Gas Fireplace create a warm, inviting space to relax, with a classic White Surround and White Brick accent extending to the ceiling, adding timeless character. Large windows throughout the home allow sunlight to flow in, giving each room a bright and cheerful feel. The Kitchen is both functional and welcoming, featuring White Cabinetry with Crown Molding and ample storage. Step from the Kitchen into a Spacious Dining Area that seamlessly leads into a sunny 3-Season Sunroom. The Sunroom provides extra living space and a tranquil spot to unwind, sip coffee, or enjoy views of the Oversized Backyard. Patio doors from the Sunroom open onto a patio, perfect for outdoor gatherings or relaxing in the fresh air. All on the main level, you will find a generous Primary Bedroom, two additional comfortable Bedrooms, and a 4pc Bathroom. Downstairs, the Finished Basement features a Huge Rec Room with space for movie nights, games, or hobbies. A sizeable Laundry Room includes a Laundry Sink and provides plenty of room for storage. The Large Backyard offers endless possibilities for gardening, play, or quiet evenings outdoors. Additionally, the property includes an 31' x 11' Extended Garage with a Workshop, ideal for projects, hobbies, or extra storage. A warm, welcoming Home on a beautiful Lot in a well-loved Neighbourhood awaiting new owners. Schedule your showing today! (id:19720)
Exp Realty
8 - 104 Mcdermot Court
Ottawa, Ontario
CARPET-FREE | NO REAR NEIGHBOURS | EARL OF MARCH SCHOOL DISTRICT.This well-maintained 3 BEDROOM, 2 BATH CONDO TOWNHOME is ideally located in the heart of KANATA KATIMAVIK, offering comfortable and functional living for today's lifestyle.THE MAIN LEVEL FEATURES AN OPEN-CONCEPT LIVING AND DINING AREA with a WOOD-BURNING FIREPLACE, perfect for everyday living and entertaining. The SPACIOUS KITCHEN includes a LARGE WINDOW and ample room for an EATING AREA.THE SECOND LEVEL OFFERS THREE GENEROUSLY SIZED BEDROOMS and a FULL BATHROOM. The VERSATILE LOWER LEVEL is ideal for a FAMILY ROOM, HOME OFFICE, OR GYM and includes a CONVENIENT POWDER ROOM.FAMILY-FRIENDLY AND ESTABLISHED COMMUNITY, surrounded by WELL-MAINTAINED HOMES and a pleasant mix of MIDDLE-CLASS AND RETIRED NEIGHBOURS, creating a QUIET AND WELCOMING ENVIRONMENT.EXCELLENT LOCATION with CLOSE PROXIMITY TO PUBLIC TRANSIT, PARKS, SCHOOLS, AND SHOPPING. Within APPROXIMATELY 3 KM, residents have access to ALL MAJOR CANADIAN GROCERY CHAINS, including both WESTERN AND ASIAN SUPERMARKETS. FUTURE LRT EXPANSION is planned approximately 1 KM AWAY along Eagleson Road, adding long-term convenience and value. (id:19720)
Keller Williams Icon Realty
911 - 101 Queen Street
Ottawa, Ontario
Experience refined downtown living in this fully furnished, move-in-ready 1-bedroom, 1-bathroom condo, located at one of Ottawa's most prestigious addresses. Thoughtfully designed with a bright, modern open-concept layout, the unit features elegant hardwood flooring and floor-to-ceiling windows that flood the space with natural light and showcase stunning city views. The contemporary kitchen offers quartz countertops, a stylish breakfast bar, and premium finishes-ideal for both everyday living and entertaining. Everything is already in place for a seamless move-in experience, including complete furnishings, an ensuite laundry, and a private open balcony. With electricity as the only utility paid by the tenant, this turnkey residence offers exceptional convenience and comfort. Residents enjoy access to world-class amenities, including a state-of-the-art fitness centre, sauna, elegant sky lounge, movie theatre lounge, and 24/7 concierge service. Perfectly situated in the vibrant heart of downtown, you're just steps from Parliament Hill, LRT stations, fine dining, and luxury shopping. Heating, water, and wifi included, tenant pays the electricity only. (id:19720)
Keller Williams Icon Realty
1209 - 101 Queen Street
Ottawa, Ontario
Welcome to 1209-101 Queen Street, where luxury living meets unmatched convenience in the heart of downtown Ottawa. This refined 2-bedroom, 2-bathroom residence features 9-foot ceilings, a bright open-concept layout, and floor-to-ceiling windows that flood the space with natural light. The contemporary kitchen showcases quartz countertops, a sleek breakfast bar, and premium finishes-perfect for both everyday living and entertaining. The unit also includes a private ensuite laundry room with an upgraded 2-in-1 washer and dryer for added comfort and efficiency. Just steps from your unit, the spectacular Sky Lounge offers breathtaking, unobstructed views of Parliament Hill, an extension of your own living room and an exceptional space to relax, host, or enjoy Ottawa's iconic skyline. Additional upscale amenities include a state-of-the-art fitness centre, sauna, 24/7 concierge service, theatre, and more! Ideally located in one of downtown's most desirable addresses, you're moments from fine dining, shopping, the LRT, and Parliament Hill, placing the very best of the city at your doorstep. (id:19720)
Keller Williams Icon Realty
1409 - 101 Queen Street
Ottawa, Ontario
Fully Furnished! Discover the epitome of urban luxury at Canada's most iconic address: 101 Queen St RESIDENCES. Indulge in a lifestyle of unparalleled privilege and panache amidst inspired design & unrivalled amenities. Nestled steps away from Parliament Hill, Byward Market, and NAC, this location offers unmatched access to Ottawa's cultural & political heart. Experience the pinnacle of exclusivity with amenities such as the Sky Lounge, offering a front-row view of Parliament, a gym, & a superb party room complete with a catering kitchen, a game room, a movie theatre, a pet spa & concierge service. Suite 1409 presents a cleverly laid-out large one-bedroom model, boasting a flawless open-concept kitchen with/ a generous island & high-end built-in appliances. A computer niche is perfect for work from home. With 9-foot ceilings, floor-to-ceiling windows, and stunning finishes throughout, every detail is meticulously crafted to perfection. East-facing balcony! Please note that the office area has been virtually staged. The desk and chair shown are not included. (id:19720)
Keller Williams Icon Realty
21 - 135 Springfield Road
Ottawa, Ontario
Dreaming of exquisite living in a trendy and upscale Ottawa neighbourhood? Located in between Rockcliffe and New Edinburgh, 135 Springfield unit 21 encompasses a very high walkability score to popular eateries, coffee shops and has 1200 square feet of livable space in a one-of-a-kind condo! Features an extra spacious bedroom, floor plan and ample storage. Also comes with a den area giving you room for extra flex space or at-home office. Low condo fees makes this an appealing opportunity for homeowners and investors alike. All appliances come included and a wood burning fireplace, new heat pump and A/C ensures a cozy home all year round. Make this one yours! Flexible closing available. (id:19720)
Right At Home Realty
403 - 327 Breezehill Avenue S
Ottawa, Ontario
QUICK CLOSING POSSIBLE! Discover stylish urban living in this upgraded turnkey 2 bedroom condo with each their own ensuite bathrooms just moments from the Civic Hospital (both existing and new locations!), Little Italy, Dow's Lake, O-Train and so much more! Located in the exclusive Radcliffe building by award winning DOMICILE developer, this unit blends modern comfort with an unbeatable walkable lifestyle. A spacious foyer with double closets brings you into a versatile den, perfect for a home office or study. The bright, open-concept living and dining area extends to a private covered balcony with a gas BBQ hookup (BBQ included!). The well appointed kitchen offers granite countertops, a breakfast bar, stainless steel appliances (including gas stove), ample cabinetry and upgraded flooring. The primary suite features double closets and a luxurious 4 pc ensuite, while the second bedroom also has its own ensuite bathroom. Additional perks include recently refinished flooring, recent repainting, in-unit laundry, underground parking and TWO storage lockers (1 being on the same floor as the unit). Condo fees include heat and water, plus access to excellent amenities: a gym, party room, bike storage and underground parking. Set in one of Ottawa's most desirable and walkable neighbourhoods, you're steps from cafes, restaurants, parks and the LRT station...making commuting effortless, whether downtown or to the airport (just a 20 minute direct transit ride). Just 5 minutes drive to the Civic Hospital! Ideal for urban professionals seeking low maintenance living without compromising on location or lifestyle. Easy to view! (id:19720)
Exp Realty
941 Jerome Street
Hawkesbury, Ontario
FANTASTIC value offered with this 3+2 bedroom/ 2 full bathroom home, situated on corner lot with the best neighbours in Hawkesbury. This is a special place from the meticulously kept front yard with side by side parking, attached garage, very private side yard with gazebo/patio, and raised flower beds. Interior spaces offer a carpet free environment, plenty of natural light and is neat as a pin. The main floor offers a dining room with a view, living room with deck and yard access, updated kitchen with everything the chef needs. Down the hall to the convenient full bathroom with walk-in shower and laundry, a generous primary and two guest rooms(or maybe one is a home office). Lower level with high ceilings offers potential to duplex or in-law suit with large living area with gas stove, secondary living space for recreation or second kitchen, 3 pc bathroom with former laundry area that could be converted back or as an added bathtub, and another two bedrooms. WINDOWS(2022), ROOF(2016), HEAT PUMP AC/HEAT(2019), LAUNDRY RELOCATION(2024), GAZEBO(2023) (id:19720)
Sutton Group - Ottawa Realty


