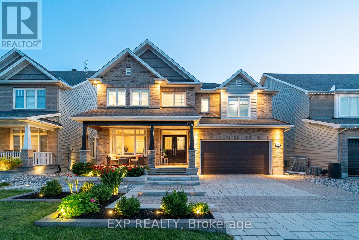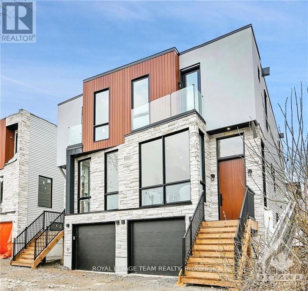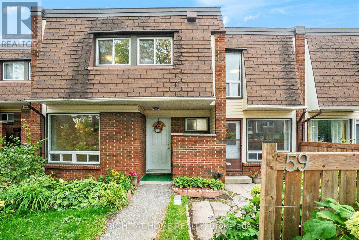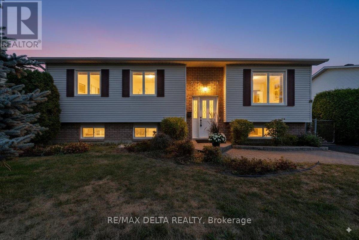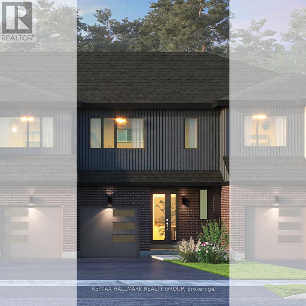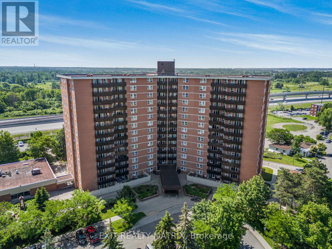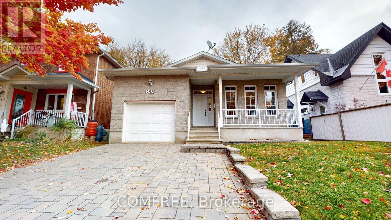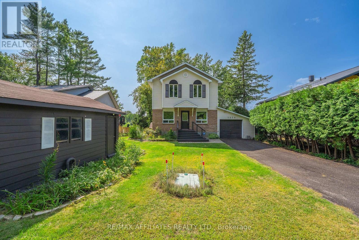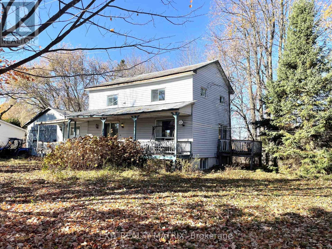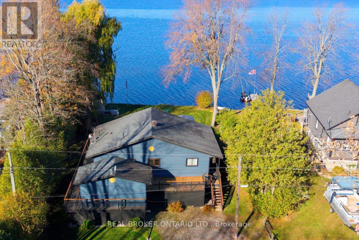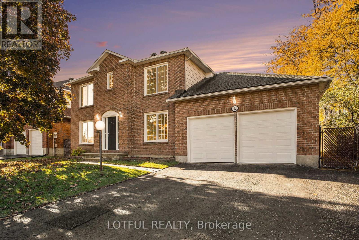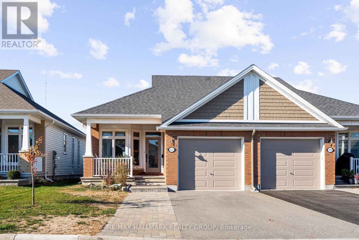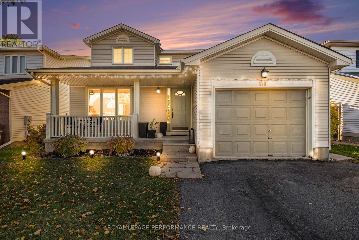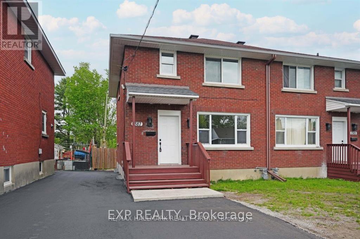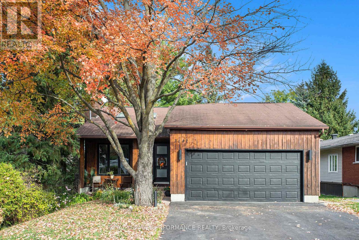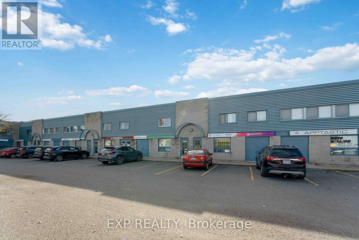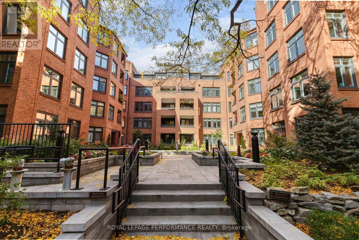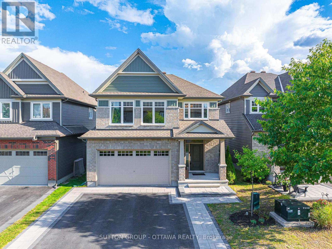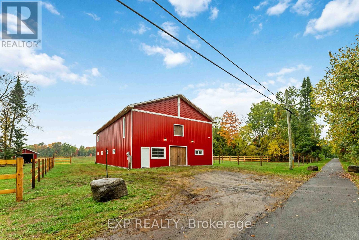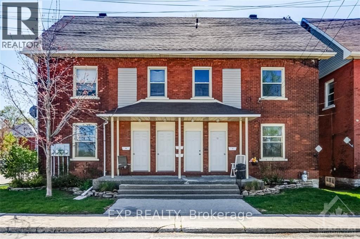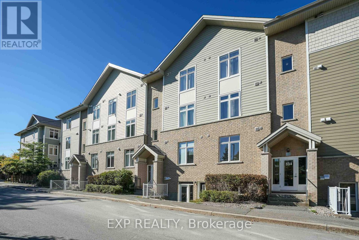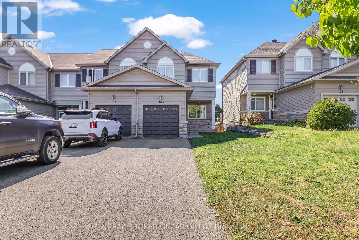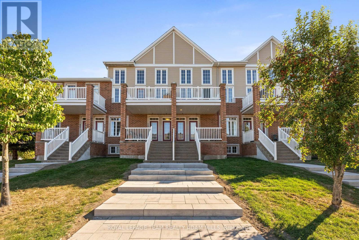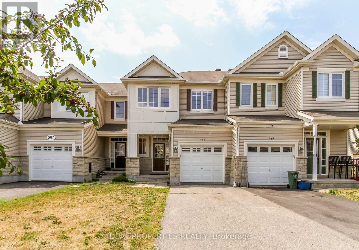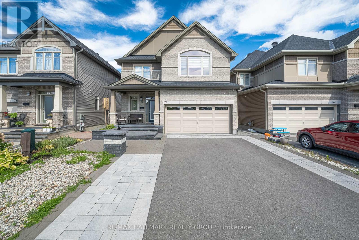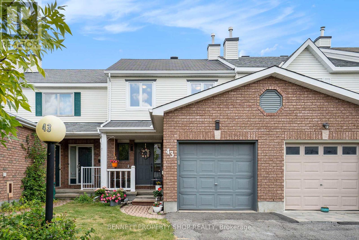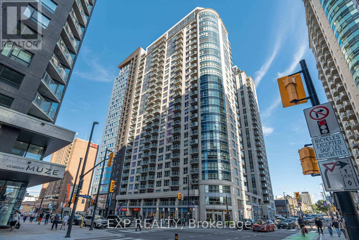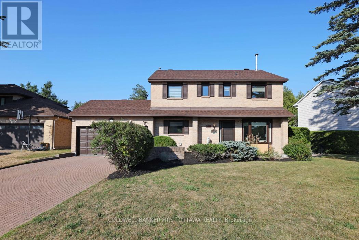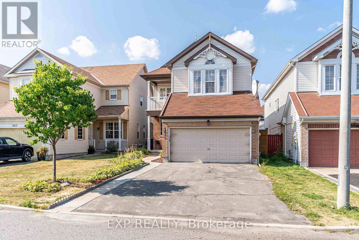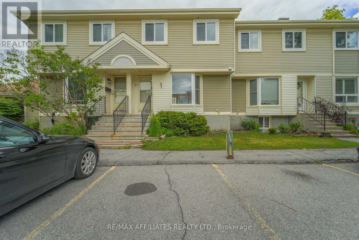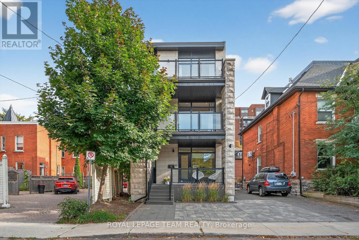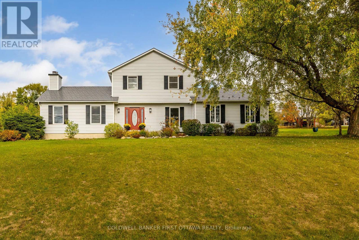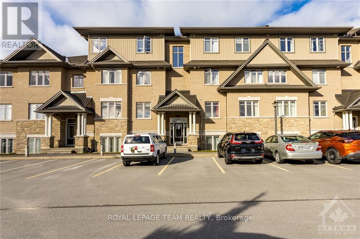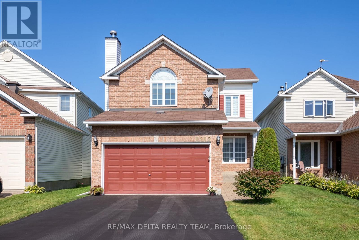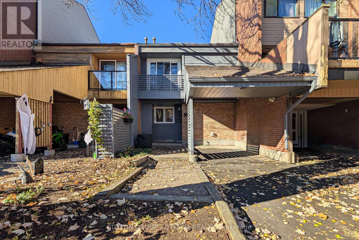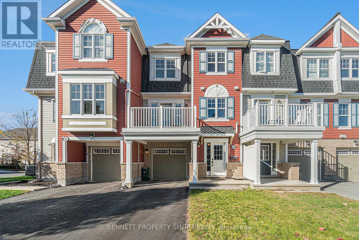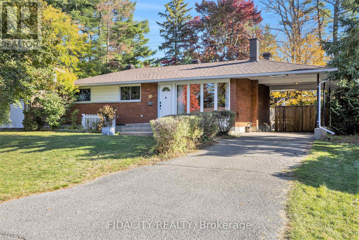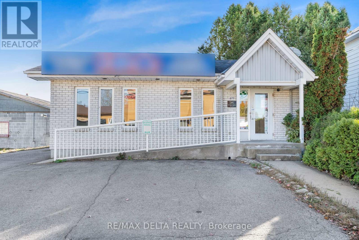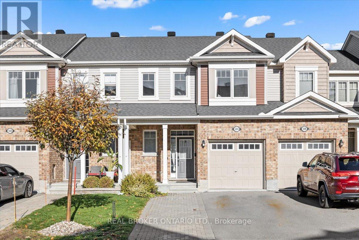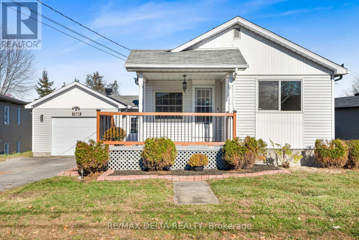Ottawa Listings
327 Dunlin Ridge
Ottawa, Ontario
Attention growing families and move-up buyers! This fully upgraded, turnkey 4+1 bedroom, 5 bathroom detached home sits on one of the largest and most premium lots in Half Moon Bay - a highly sought-after Barrhaven community. Offering approximately 4,900 sq. ft. of finished living space (including the fully finished basement), this property was designed for space, comfort, and entertaining. The main level features a spacious foyer, 9-foot ceilings, and newly installed (2025) hardwood flooring throughout. The custom kitchen includes premium cabinetry, quartz countertops, a large centre island, and pantry storage with an additional fridge - ideal for large families. The open-concept family room is perfect for everyday living and hosting. A standout feature of this home is the custom sunroom (2015), finished with heated floors, wood plank tile, and a gas stove. This is an incredible extra living space for relaxing or gathering year-round. Upstairs you'll find four generous bedrooms, each with its own walk-in closet. The primary suite offers a large walk-in closet and a luxurious 4-piece ensuite with soaker tub and glass shower. One bedroom features its own private ensuite, and the remaining two bedrooms share a large connected 4-piece bathroom - a convenient layout ideal for growing families. The fully finished basement adds even more usable space, including a private gym, dedicated theatre room, a bedroom with two walk-in closets (one of which is extended storage), and a 3-piece bathroom - perfect for teens, in-laws, or guests. The backyard is a true outdoor oasis. The property is fully landscaped and interlocked front to back and features an inground saltwater pool, hot tub, and dedicated fireplace/lounge area, creating the perfect setting for summer entertaining. Located in Half Moon Bay, one of Barrhaven's most desirable and fastest-growing neighbourhoods, you're close to top-rated schools, parks, trails, shopping, fitness, and everyday amenities. (id:19720)
Exp Realty
2003 Farisita Drive
Ottawa, Ontario
OPEN HOUSE SUNDAY OCT 2ND 2-4PM This custom-built 2+1 bedroom bungalow sits on a generous 138 ft. x 209 ft. lot in the family-friendly community of Vars and offers the perfect blend of comfort and space inside and out. Step into the bright, open-concept main living area that leads seamlessly into the adjoining kitchen and dining area featuring a large island, crown moulding and all appliances included. The dining area opens onto your private patio and gazebo; perfect for morning coffee or evening BBQs. Head onwards to find two generously sized main-floor bedrooms served by a main bathroom/laundry.The fully finished lower level (with in-law suite potential) boasts 9 ft. ceilings, a spacious recreation room, kitchenette, an additional bedroom and full bath; ideal for guests, extended family, or a home office. Enjoy hardwood, ceramic & linoleum flooring throughout (no carpet!). The spacious backyard offers the perfect blend of relaxation and outdoor living featuring a patio area, enclosed gazebo and expansive green space perfect for relaxing, entertaining or just soaking up the peaceful surroundings. Oversized attached garage PLUS a detached 18 ft. x 32 ft. garage/workshop features 12 ft. ceilings and a 9 ft. door perfect for hobbyists or extra storage. Bonus: A Generac generator (2022) provides year-round peace of mind. Ready to make it yours? Arrange your private viewing today. (id:19720)
Exp Realty
828 Alpine Avenue
Ottawa, Ontario
Brand-New Semi-Detached | Modern Design with Legal Suite! Everything in this home is custom-built with quality and style in mind. Step through an impressive 8-ft slab entry door into a bright, open-concept living and dining area featuring soaring 10-ft ceilings, elegant lighting, and floor-to-ceiling Energy Star-rated windows. Enjoy 6 engineered hardwood flooring throughout. The custom-designed kitchen is a true showstopper, offering high-end appliances, a built-in oven, beverage fridge, farmhouse ceramic sink, sleek cabinetry, and a hidden waste bin where function meets luxury. A cozy family room features a natural stone book-matched fireplace and a built-in bar closet with space-saving pocket doors. A wide patio door connects the main floor seamlessly to the backyard. Upstairs, you'll find 3 bedrooms and 3 modern bathrooms with smart mirrors, and built-in closet drawers in every room. A convenient second-floor laundry room adds extra functionality. The high-ceiling legal 1-bedroom basement unit is perfect for rental income or extended family. This home is built with enhanced soundproofing and high-quality insulation throughout, ensuring superior comfort, energy efficiency, and privacy in all living spaces. Location, location! Ideally situated just minutes from IKEA, Hwy 417, and Bayshore Mall, and steps from the future LRT hub, with quick access to downtown. Enjoy the best of urban living close to the waterfront, parks, shops, and transit all in a vibrant and convenient neighborhood. Note: Photos are from a similar unit within the project. Proposed listing price is below what the builder invested in high-end finishes! Book your showing today and experience luxury living at its finest. (id:19720)
Royal LePage Team Realty
59 - 2939 Fairlea Crescent
Ottawa, Ontario
Move-In-Ready & Updated: Your Perfect First Home or Investment Opportunity! Step into a home where QUALITY and AFFORDABILITY meet. This 3 BEDROOM, 2 BATHROOM townhome with a FINISHED BASEMENT and PARKING INCLUDED has been meticulously updated with everything you need to truly feel at home. Updates include FRESH PAINT & NEW LIGHTING, BRAND NEW FLOORING, NEWER WINDOWS & DOORS, & UPDATED BATHROOMS including new toilets and a brand new bathtub that's perfect for relaxing in with a glass of wine after a long day. Plus, the PROFESSIONALLY CLEANED carpets mean you dont have to worry about a thing - just move in and enjoy! Imagine sipping your morning coffee in your cozy, sun-filled living room, or take it outdoors on your private patio surrounded by a lush garden. For first-time buyers, this is the perfect entry into homeownership. No need to deal with costly renovations or time-consuming updates... they've already been done for you. And investors? This is a fantastic opportunity for a rental property with high-demand features in a prime location that guarantees easy tenant occupancy. Speaking of location: convenience is key. You're minutes from all the essentials including Heron Gate Mall, Food Basics, Fairlea Park, and More! Commuting is a breeze here as public transit is right around the corner. Get off the sidelines and get into #59 at 2939 Fairlea Crescent (id:19720)
Right At Home Realty
722 Devario Crescent
Ottawa, Ontario
Nestled on a quiet crescent, this home enjoys a peaceful, low-traffic, family-friendly location. Boasting 2,400 sq. ft. of finished living space, this 4-bedroom, 4-bathroom home is perfectly suited for comfortable family living. This turn-key, move-in-ready property features 9-foot ceilings, granite counters, and over $170,000 in upgrades and improvements that add long-term value. Rare diagonal-install hardwood and tile flooring enhance the open feel of the home. The upgraded kitchen includes a large island, granite counters, backsplash, under-cabinet lighting, light rail, and crown moulding. Pot lights, hardwood flooring throughout, upgraded bathrooms, and a cozy gas fireplace complete the interior. The fully finished basement, with a full bathroom and secondary laundry, expands the living space for guests or extended family, with the option to add a bedroom and create a legal in-law suite. Outdoor highlights include front interlock, a deck, and a PVC-fenced backyard perfect for entertaining. Recent updates, such as a new washer and dryer (2025) and a paid-off water heater, provide added value. Located in Half Moon Bay, one of Barrhaven's most desirable and fastest-growing communities, you are steps from parks with a soccer field, basketball court, hockey rink, walking paths, and playgrounds; close to schools from kindergarten through high school in both French and English; and just minutes to the Minto Recreation Centre, biking trails, public transit, shopping, groceries, and essential services. A brand-new high school is also being built just around the corner. This home blends space, upgrades, and location to deliver the ideal family property in a thriving neighbourhood. Contact the agent for a full list of upgrades and extra listing details. (id:19720)
Exp Realty
2768 Julie Street
Clarence-Rockland, Ontario
Welcome to 2768 Julie St. This beautiful high ranch homes features on the main floor a large eat-in kitchen with plenty of cabinets and counter space for the chef in the family. A large eat-in area (open concept) with a patio door leading to the backyard, a large family room with gleaming hardwood floors, large windows to allow for plenty of natural light. 3 good size bedrooms, a 3 pce cheater ensuite, a 2 pce main bathroom. Cozy up and watch movies in front of the gas stove in the lower level family room perfect for those cold nights. The natural gas stove is a very efficient method of heating for this home. The front yard has ample space to park 4 cars, beautifully landscaped. The roomy backyard and deck makes it perfect for entertaining friends and family. The lower level is perfect for investors or for a family member to make it their own cozy space. Very quiet street and neighbourhood. Walking (or short drive) to shopping, coffee shops, restaurants and more. Some photos have been virtually staged. Call now to book your showing before it is too late !!! OPEN HOUSE SUNDAY, SEPT. 21, 2025 from 2-4. (id:19720)
RE/MAX Delta Realty
578 Roundhouse Crescent
Ottawa, Ontario
Welcome to Union West A Move in the Right Direction!Discover the Briar (E) model by Glenview Homes, offering 1,806 sq ft of thoughtfully designed living space, including a 232 sq ft finished basement. This stunning townhome blends modern style with everyday functionality.The open-concept main floor is elevated by 9-foot smooth ceilings, 7-1/2" wood composite core flooring , flowing seamlessly into the upgraded kitchen. The kitchen features a flush breakfast bar with quartz countertops and ample cabinetry for all your storage needs, with your choice of a canopy hood fan or a microwave/hood fan combo. The layout of the dining and great room offers flexible furniture placement, ideal for entertaining, family gatherings, or cozy evenings at home.Upstairs, a luxurious primary bedroom with dual walk-in closets and bright ensuite awaits. Two large secondary bedrooms, a spacious full bathroom, and the convenience of second-floor laundry complete the second level.The finished basement rec room offers a versatile space for family fun, entertaining, or a quiet retreat.Heres the extra something youll love: This home comes with central A/C for comfort year-round, plus a $2,500 Design Centre Credit, giving you the opportunity to truly customize your home to match your style and lifestyle.At Union West, youll thrive in a vibrant, family-friendly community where local shops, restaurants, schools, and recreation centres are seamlessly intertwined with parks, trails, and green spaces. With easy access to transit and just minutes from Ottawas world-class entertainment venues, this is more than just a homeits the perfect place to plant your roots. (id:19720)
RE/MAX Hallmark Realty Group
1005 - 2000 Jasmine Crescent
Ottawa, Ontario
**PLEASE NOTE, SOME PHOTOS HAVE BEEN VIRTUALLY STAGED** Step into comfort and convenience with this beautifully maintained 2-bedroom, 1-bathroom condo the perfect fit for first-time buyers, downsizers, or smart investors. Bright and inviting, the spacious layout is filled with natural light and extends to a private balcony where you can relax and unwind. With an open concept layout, this home offers you an ideal space to enjoy everyday activities! Enjoy resort-style amenities right at your doorstep: a storage locker, elevator, fully equipped exercise room, indoor pool, sauna, party/meeting room, and even a tennis court. Whether you're in the mood to stay active or take it easy, this building has it all. Ideally located in a sought-after neighborhood just steps from parks, schools, transit, and everyday essentials, this move-in-ready gem combines peace and practicality. Don't wait this opportunity wont last long! (id:19720)
Exit Realty Matrix
6260 Bank Street
Ottawa, Ontario
Lot For Lease on Bank St allowing Many Uses such as Agriculture-related use, Emergency service, Environmental Preserve and Education Area (id:19720)
Coldwell Banker First Ottawa Realty
253 Goulburn Avenue
Ottawa, Ontario
Ideally located in vibrant Sandy Hill, just steps from the scenic Rideau River and Canal pathways, downtown Ottawa, and the University of Ottawa. Easy access to Highway 417 and excellent public transit options nearby. This freshly painted home offers a functional and efficient layout. The main level features hardwood flooring in key areas, inside access to the garage, a living room open to the dining room, and a modern kitchen with pantry, double oven, fridge, and a new dishwasher. Also on this level are a primary bedroom with ensuite and large soaker tub, a second bedroom with wall-to-wall storage, a main bathroom, a closet with new washer and dryer, and a cozy family room with a gas fireplace. The lower level includes a furnace room with new furnace and storage space, a large recreation room, an additional room suitable for a home office, a third bedroom, and a full 3-piece bathroom. (id:19720)
Comfree
1278 Bayview Drive
Ottawa, Ontario
Imagine your everyday escape to a Beautifully Updated Waterfront home, where the Ottawa River becomes your backyard. This unique gem, nestled among Mature Trees & safely outside the flood zone, offers an incredible lifestyle on a Private, Sandy Beach w/Stunning Sunset Views! Step inside the Freshly Painted Home (2025) and discover a Spacious, Open-Concept layout w/Gleaming Hardwood Floors & Tile throughout the main level w/Convenient Main Floor Bedroom, Den & Powder Bath! The Fully Renovated Kitchen is the heart of the home, featuring Maple Cabinets, Granite Counters w/Breakfast Bar that flows seamlessly into the Dining & Living Rooms. Cozy up by the Wood Fireplace or step out through the patio doors onto the expansive Cedar Deck, where you'll be greeted by Stunning, Uninterrupted Views of the Water. With 4 Bedrooms, 3 Baths w/Attached Garage + Detached Garage this home provides plenty of space for family & guests. The second level features NEW Laminate Floors & Convenient Laundry. The primary suite is a true retreat, offering breathtaking Water Views, a WIC w/Built-In Shelving & a Luxurious 5PC Ensuite w/Lg Soaker Tub. Finished Basement features a Family Room w/Pot lights w/a Separate entrance, Partially Finished Den space & plenty of storage w/space for a workshop. Entertain & Relax on the back Deck enjoying the Private Waterfront w/Sandy Beach & Dock- ready for a boat! This is more than just a home; it's a private sanctuary where you can relax on the beach, entertain on the deck, watch the sunsets paint the sky & create memories that last a lifetime. Don't miss the chance to make this waterfront dream your reality. Roof (North Side- 2024) (South Side- Done by Previous Owner), Furnace, Owned HWT, Sump Pump & Water Treatment (2019), Septic (2016), Windows (Previous Owners- Main Floor & Lower). 24 HOUR IRREVOCABLE ON ALL OFFERS.*Some photos virtually staged* (id:19720)
RE/MAX Affiliates Realty Ltd.
3253 County 16 Road
The Nation, Ontario
Discover the potential in this charming 2-storey home, perfectly situated in a quiet and peaceful setting. Filled with natural light, the home features an open-concept main level with spacious living and dining areas-ready to be reimagined into your dream space. Offering three bedrooms and two bathrooms, there's plenty of room for family living or flexible use of space. While the home is in need of some TLC, it holds incredible potential for the right buyer to add their personal touch and transform it into a beautiful country retreat. Outside, enjoy the detached garage and classic barn-ideal for storage, hobbies, or future projects. If you've been searching for a peaceful property with loads of potential, this could be the perfect canvas to create the home you've always envisioned. (id:19720)
Exit Realty Matrix
1303 Hilly Lane
North Grenville, Ontario
A rare gem on the Rideau River! This is your chance to enjoy everyday life with a cottage vibe on a truly special waterfront property featuring 75 feet of beautiful shoreline and breathtaking views. This four-season home is designed for both comfort and connection; with wrap-around decks, a covered screened gazebo, hot tub, cozy fire pit area, a bunkie, and a workshop. There's even a versatile space off the main deck ready to be customized: perfect for a home office, extra living area, or guest space! Inside, vaulted ceilings and floor-to-ceiling windows frame the stunning river views, creating a bright, open living space accented by a cozy gas woodstove and reclaimed solid pine wide-plank flooring. The open-concept dining area with a statement chandelier flows seamlessly into a renovated kitchen with granite counters and high-end appliances. Three bedrooms and a full bath complete the layout. Additional highlights include heated floors, a new mudroom, and custom closets. Dock is included (and on site: stored for winter). A perfect mix of charm, comfort, and riverfront living: this home has it all. (id:19720)
Real Broker Ontario Ltd.
4 Spindle Way
Ottawa, Ontario
Beautifully maintained and thoughtfully updated home offering comfort, efficiency, ample storage and functionality throughout. The main floor features a formal dining room, a welcoming living room, and large windows that fill the space with natural light. Enjoy a cozy family room with a remote-controlled gas fireplace and a kitchen showcasing granite countertops, a double wall oven, new stainless-steel appliances (2025), and a convenient gas hook-up located beneath the cooktop cabinet. The main and second levels were freshly painted (2025) and feature updated lighting, including new pot lights (2025) and new flooring (2025) in key areas, including the entry way, kitchen, primary suite, both stairs and basement. The primary suite includes a custom walk-in closet, convenient in-suite laundry, and stunning En-suite bathroom complete with a standalone soaker tub and glass shower. Upstairs also features three additional bedrooms with custom closet shelving (2025) and a full bathroom. The fully finished lower level offers excellent multi-generational or income potential, featuring two large bedrooms, a full kitchen, separate laundry, full bathroom with in-floor heating, and large updated ScapeWEL egress windows providing natural light. Additional updates include new attic insulation (2023), freshly painted, large deck and landscaped yard (2025) and custom closet doors (2025). The true double garage features new garage doors and Wi-Fi-enabled openers (2025), extensive built-in storage solutions, and ample space for larger vehicles. The backyard is fully fenced, offering a perfect space for relaxation or entertaining. Come see this home today! **Open House Sunday 2-4pm** (id:19720)
Lotful Realty
211 Maygrass
Ottawa, Ontario
OPEN HOUSE SUNDAY NOVEMBER 2, 2:00 - 4:00 pm. Tucked on a quiet street in the adult lifestyle community cul-de-sac of Edenwylde, this Tamarack-built bungalow semi (2020) combines comfort, quality, and thoughtful design. From the inviting front porch to the bright open interior, every space has been carefully planned to make daily living both easy and enjoyable. Inside, you'll find an open-concept layout filled with natural light, wide-plank hardwood floors, and soft, neutral finishes. The custom kitchen, complete with quartz countertops, sleek cabinetry, and more than $60,000 in builder upgrades, is the heart of the home. A large island with pendant lighting opens to the dining and living areas, where an electric fireplace creates a cozy spot to relax or gather with friends. The primary bedroom offers a peaceful retreat with its own en-suite bath, while the fully finished lower level adds plenty of flexible living space, including a second bedroom, full bathroom, laundry room, and two large storage areas-perfect for guests or hobbies. Step outside to a private, fenced backyard featuring a 12x12 hardtop gazebo on a stone patio-ideal for summer dinners or quiet mornings with coffee. The home also includes six stainless-steel appliances, a gas line for the stove and BBQ, central air, humidifier, Skybell door camera, garage door opener with remotes, and hot/cold water lines at the rear. An oversized single garage and driveway offer extra convenience. Living in Edenwylde means joining a friendly, active community with a clubhouse that hosts fitness classes, games nights, crafts, and social events-all for about $300 per year.A beautiful, move-in-ready home that brings together community, comfort, and a touch of style. (id:19720)
RE/MAX Hallmark Realty Group
470 Rougemount Crescent
Ottawa, Ontario
Welcome to 470 Rougemount Cres. This beautiful 3+1 bedroom, 4 bath home is ready for you to move in and enjoy! The main floor has a good flow between the open concept living/Dining Rooms and on to the Kitchen/Family room. The laundry room is tucked away beside the powder room and there is easy access to the side yard and inside access to the garage. The patio doors in the kitchen lead straight out to the spacious and private (No Rear Neighbours) backyard. The pergola is a great space to sit back and relax in. The two storage sheds give you plenty of space for your seasonal needs as well as a recycling centre. On the second level you will find nice separation between the primary and secondary bedrooms. No need to share a bathroom with the kids as this house has 4 bathrooms to choose from. The lower level is currently set up as a media room and a gym. There is a huge storage room and a spacious 2 pc bathroom. You will have trouble choosing your lounging space in this home! Just a short walk puts you on Tenth Line and Innes. The area offers lots of options for shopping, services, dining, coffee shops, hardware stores, grocery and recreation. Book your private showing today! (id:19720)
Royal LePage Performance Realty
1387 Morisset Avenue
Ottawa, Ontario
Welcome to this beautifully renovated semi-detached home available for lease! Featuring 3 spacious bedrooms, 1 full bathroom, a bright and inviting living room, and a generous kitchen - this home offers both comfort and functionality. Enjoy the large backyard, perfect for relaxing or entertaining friends and family, along with two convenient laneway parking spaces. Freshly painted and thoughtfully updated throughout, it's completely move-in ready. Conveniently located near public transit, major highways, and all essential amenities, this is the perfect place to call home. Some photos have been enhanced by AI. (id:19720)
Exp Realty
2141 Boyer Road
Ottawa, Ontario
Welcome to this bright and sizeable bungalow located in the heart of Orleans! The main level features an inviting open-concept design with HARDWOOD flooring (2022) throughout the living and dining areas. A cozy fireplace with stylish rustic mantel (2022) and VAULTED ceilings with three skylights create a warm, sun-filled atmosphere that enhances the sense of space. The bright kitchen provides plenty of cabinetry, Pantry and direct access to the deck and beautifully landscaped backyard - a perfect place to relax or entertain. There are three bedrooms on the main floor, including a primary suite complete with a walk-in closet and a RENOVATED modern 3-piece ENSUITE (2022) featuring an oversized shower with a tasteful mosaic tile design. A second NEWLY RENOVATED CHIC 4-piece main bathroom (2025) adds convenience for family or guests. The front foyer includes ceramic tile flooring (2022), a walk-in closet, and there's a handy pantry located just off the kitchen hallway. The finished lower level extends the living space with a large recreation room featuring laminate flooring, built-in Kitchenette, and a sink/wet bar area. You'll also find three additional bedrooms, another renovated 3-piece bathroom with a shower, and a combined laundry/utility room. Outside, the home is framed by a beautiful interlock walkway (2024) and welcoming front porch. The private backyard is fully fenced and hedged, featuring a deck, gazebo, landscaped flower beds, trees, shed (2023) and a charming flagstone raised patio - ideal for outdoor enjoyment. Notable UPDATES include: a brand-new Furnace (2025), Central Air Conditioner (2025), new Windows (2025), Patio Door (2025), Front Door (2023), Roof (2013), ensuring comfort and peace of mind. Perfectly situated within walking distance to neighbourhood parks and the many amenities, shops, and restaurants along Innes Road, this home offers both comfort and convenience! (id:19720)
Royal LePage Performance Realty
17 - 1010 Polytek Street
Ottawa, Ontario
A rarely offered opportunity to lease a modern, two storey commercial condo with exceptional visibility and flexible professional space. This property features separate entrances for each level, offering versatility for businesses seeking a polished and professional presence. The main floor currently includes approximately 200 sq. ft. of reception-style space ideal for a welcoming client area, private office, or professional satellite setup. Beginning February 1, 2026, the entire premises including all 1,000 sq. ft. of bright, open-concept second-floor office space will be available for lease. Beautifully updated throughout, this condo features a contemporary design, private washrooms on each level, and adaptable layouts that suit a variety of professional uses. Whether you're establishing a satellite office, supporting a small team, or expanding a growing business, this space offers an excellent long-term setting to thrive. Tenants enjoy ample unassigned parking, easy access to Highways 417 and 174, and the convenience of the soon-to-be-completed LRT station just 15 minutes from downtown Ottawa. Perfect for a professional organization seeking a stable, long-term location in a vibrant and accessible area. (id:19720)
Exp Realty
206 - 205 Somerset Street W
Ottawa, Ontario
Prime Location! This elegant brick residence exudes timeless charm! Designed by renowned Barry Hobin Architecture, Somerset Court offers spacious, thoughtfully planned apartments with generous room proportions. This bright unit features large picture windows, a classic white eat-in kitchen with peninsula, breakfast bar, abundant cabinetry, counter space, and a pantry, renovated in 2019 along with the ensuite bath. The main bath has also been tastefully updated, and convenient in-suite laundry adds to everyday ease. The inviting living and dining areas are perfect for entertaining. The large primary bedroom includes a light and airy ensuite and walk-in closet, complemented by a well-sized second bedroom and another full bath. A wonderful opportunity to live in one of the most desirable areas. Walkable to all amenities! (id:19720)
Royal LePage Performance Realty
412 Odessa Way
Ottawa, Ontario
Welcome to 412 Odessa Way, a stunning 100 PRECENT ENERGY STAR CERTIFIED TARTAN ASHTON model with over 3000 SQ FT of living space, featuring 5 BEDROOMS, 4 BATHROOMS, plus a MAIN FLOOR DEN. From the widened INTERLOCK PATHWAY out front to the FULLY FENCED, SOUTH-FACING BACKYARD with INTERLOCK PATIO, this home is both inviting and low-maintenance. Inside, you'll love the soaring 9-FOOT CEILINGS, HARDWOOD FLOORS, and LIGHT CERAMIC TILES that create a CLEAN, CRISP feel throughout. The MAIN FLOOR DEN with FRENCH DOORS offers privacy, while the OPEN-CONCEPT layout flows beautifully with a FORMAL DINING ROOM, a MASSIVE FAMILY ROOM, and a CHEFS KITCHEN complete with BREAKFAST AREA. Thoughtful touches like the CATHEDRAL CEILING and ENLARGED PATIO DOORS flood the kitchen and breakfast nook with natural light and frame perfect views of the SOUTH-FACING BACKYARD. The OVERSIZED mudroom with built-ins keeps everything neat and organized. Upstairs, the PRIMARY SUITE is a showstopper with a SUN-FILLED BEDROOM, WALK-IN CLOSET, and a LUXURY ENSUITE with SOAKER TUB and GLASS SHOWER. This level also includes a 5-PIECE main bath, SECOND-FLOOR LAUNDRY, and 3 generous sized bedrooms. The FULLY FINISHED BASEMENT adds a 5TH BEDROOM, 4TH BATHROOM, and a HUGE REC ROOM perfect for a GYM, PLAYROOM, or HOME THEATER. All of this in the heart of Barrhaven, just minutes to HWY 416, COSTCO PLAZA, and walking distance to SCHOOLS, PARKS, and SHOPPING! (id:19720)
Sutton Group - Ottawa Realty
6346 Deermeadow Drive
Ottawa, Ontario
An exceptional opportunity for equestrian professionals to elevate their business. This fully equipped 65 x 40 premium stable is designed for trainers, horse owners, and equine therapy operators seeking a turnkey facility that blends functionality with comfort. The main stable features seven spacious stalls each with water, a window, fan, and power outlet along with a wash bay equipped with a pressure washer and swing arm, tack and feed rooms, a bathroom, and security cameras for peace of mind. The second floor offers a large hay storage area, two modern washrooms with custom showers, an office for daily management, and a spacious boardroom complete with a lounge area, large table, and wet bar An exceptional opportunity for equestrian professionals to elevate their business. This fully equipped 65 x 40 premium stable is designed for trainers, horse owners, and equine therapy operators seeking a turnkey facility that blends functionality with comfort. The main stable features seven spacious stalls each with water, a window, fan, and power outlet along with a wash bay equipped with a pressure washer and swing arm, tack and feed rooms, a bathroom, and security cameras for peace of mind. The second floor offers a large hay storage area, two modern washrooms with custom showers, an office for daily management, and a spacious boardroom complete with a lounge area, large table, and wet bar ideal for meetings or events. Located in Greely, this property is perfect for someone ready to take their equestrian operation to the next level. Ideal for meetings or events. Located in Greely, this property is perfect for someone ready to take their equestrian operation to the next level. (id:19720)
Exp Realty
70-72 Victoria Avenue
Smiths Falls, Ontario
Excellent investment opportunity in the heart of Smiths Falls! This well-maintained brick 4-plex is situated on a corner lot just steps from downtown amenities and the scenic Rideau Canal, a UNESCO World Heritage Site. Offering four 2-bedroom units with tenants already in place, this property is a true turnkey cash-flow generator. Currently bringing in $35,377 annually, tenants pay their own hydro while the owner covers gas heating (forced air).The building features updates, including roof (2021), furnaces (2021) and recent front windows and back door replacement for Unit 72 and new front windows for the lower unit 70. Hot water tanks are owned, and each unit has its own hydro meter. Upper units enjoy private balconies, while the main level units feature decks and shared access to the spacious yard. Parking is plentiful with a laneway at the back of the building. Smiths Falls offers a charming, small-town atmosphere with attractions like Victoria Park, the Heritage House Museum, and the Railway Museum of Eastern Ontario. Residents enjoy local shops, restaurants, green spaces, and trails, all while being within easy reach of Ottawa and Kingston. A solid brick build, strong rental history, and a prime location make this property a reliable income producer for any investor. Opportunities like this don't last long, secure your piece of Smiths Falls today! (id:19720)
Exp Realty
A - 330 Everest Private
Ottawa, Ontario
Wonderful condo in a prime central Ottawa location! Perfect for a young professional, senior, or investor. Your underground parking spot is conveniently located just steps from the main entrance, no stairs to navigate. The open-concept layout combines the living, dining, and kitchen areas seamlessly, with direct access to your own private patio. The kitchen offers plenty of cupboard space and a handy breakfast bar. The bedroom is generously sized with a large closet, and the 4-piece bathroom features a tub/shower combination. Enjoy the convenience of in-unit laundry. Located close to the Ottawa Hospital, Trainyards Shopping Centre, public transit, and an array of restaurants. Quick access to Hwy 417, downtown, and Lansdowne Park makes this an unbeatable spot for both work and play. Bedroom and dining room pictures are virtually staged. (id:19720)
Exp Realty
132 Dahlia Street
Clarence-Rockland, Ontario
Welcome to this charming 3+1 bedroom, 3 bathroom end unit townhome nestled on a quiet cul-de-sac in family-friendly Rockland, just a short 30-minute drive from Ottawa. Built in 2012 and thoughtfully updated, this home combines comfort, style, and convenience for todays modern lifestyle. The main level features beautiful hardwood floors (2020) and an inviting open-concept layout that seamlessly connects the living, dining, and kitchen area is perfect for family gatherings and entertaining. The gourmet kitchen is equipped with stainless steel appliances, ample cabinetry, and patio doors that open to a spacious, private backyard with plenty of room for outdoor enjoyment. Upstairs, the large primary suite offers a walk-in closet and a private ensuite, while two additional bedrooms share a full bathroom, ideal for growing families. The partially finished lower level extends the living space with a versatile rec. room, a fourth bedroom, and abundant storage. Additional highlights include central air conditioning, a single car garage with an extended driveway and recent updates such as full painting (2022), hot water tank (2022), and a finished basement bedroom (2020). Located within walking distance to schools, parks, and public transit, this move-in ready home offers the perfect balance of community living and easy access to city conveniences. Immediate occupancy available - don't miss your opportunity to make this wonderful property yours. *Open House, Sunday November 2 - Win Chance For A $50 Amazon Gift card by attending!* (id:19720)
Real Broker Ontario Ltd.
24 - 103 Eye Bright Crescent
Ottawa, Ontario
Welcome to one of Riverside South's nicest condo townhomes: a true move-in ready gem with style and updates you won't find anywhere else. With OVER 1,600 sq/ft of finished living space, this meticulously maintained home impresses from the moment you arrive, with refreshed brick and vinyl siding, redone window and door frames, and crisp railings that give it standout curb appeal. Inside, you're greeted by soaring vaulted ceilings and stacked west-facing windows that drench the main living space in natural light, making the open-concept living and dining area feel bright, airy, and spacious. The kitchen is perfectly positioned for entertaining and daily life, with plenty of counter space and a view into the living area. The generous loft offers the perfect bonus space ideal for a home office, TV room, or cozy reading or hobby space. The primary suite is a true retreat with a walk-in closet, private balcony, and a beautifully updated en-suite with a soaker tub. A second spacious bedroom on the main level features its own walk-in closet and easy access to a full bathroom, perfect for guests or family. Step outside to your private balcony to enjoy the evening sun, and appreciate the thoughtful touches throughout, from custom accent walls to fresh paint and trim. Practical features include central air, in-unit laundry, interior garage access with a handy mudroom, and additional storage. Upcoming condo updates including new landscaping and concrete walkway (through the reserve fund) will make this home look even better, it that's possible! Located minutes from top schools, parks, shops, restaurants, and public transit, and just a short distance to the future LRT extension. This home offers comfort, convenience, and a truly elevated lifestyle. (id:19720)
Royal LePage Team Realty Adam Mills
565 Pepperville Crescent
Ottawa, Ontario
Are you looking for a spotless Monarch-Built Townhome in Kanata? Immaculate 3-bed, 3-bath Monarch townhome in desirable Trailwest. Bright main floor with tiled foyer, hardwood living & dining rooms, and sunlit kitchen with eat-up peninsula. Stanless appliances with gas stove makes the kitchen unbeatable. Upstairs: large primary bedroom with dual walk-in closets & ensuite, plus 2 bedrooms, full bath, and laundry.Finished lower level with gas fireplace and workshop. Backyard with deck & patio perfect for summer. New Furnace and Hot water tank, Roof is original..Close to schools, parks, shopping, and transit. Immediate possession is available. (id:19720)
Ideal Properties Realty
740 Fiddlehead Street
Ottawa, Ontario
Welcome to 740 Fiddlehead Street! A Stunning Family Home in Cowans Grove This beautiful single-family home offers over 3500 SQF (approx.) of thoughtfully designed living space, perfectly situated in the heart of Cowans Grove, With 4 bedrooms 4 bath this residence combines modern elegance with everyday functionality. Step inside to a bright, open-concept main floor featuring soaring 18 feet ceilings, abundant natural light, and a spacious family and dining area. A dedicated den/ guest room, provides the perfect spot for a home . The custom kitchen is a chefs dream, complete with quartz countertops, ample cabinetry, and stylish finishes designed for both beauty and practicality. Upstairs, retreat to the primary suite, boasting a large walk-in closet and a luxurious ensuite bathroom. 3 additional bedrooms and a full bath ensure comfort and convenience for the whole family. The fully finished basement offers endless possibilities large open concept with full bath basement can be used for gym, playroom, or media room for family movie nights. Enjoy the outdoors in the fenced backyard, or take advantage of the homes incredible location. Nestled in a vibrant, family-friendly neighbourhoods, you'll love the park views and being just steps from walking trails, shops, banks, gyms, restaurants, and cafés. (id:19720)
RE/MAX Hallmark Realty Group
43 Roblyn Way
Ottawa, Ontario
Quick closing is available!!! Welcome to this beautifully updated 3-bedroom home with a lovely layout for your family. The spacious main floor has a private kitchen area with updated cabinets & counters plus shelving to display all of your cherished treasures. The open concept living/dining area has direct access to your yard - perfect for entertaining! The upper level has an updated main bath with a large vanity for storage & 3 generously sized bedrooms. The principal suite has a nice big walk-in closet for your wardrobes & shoes! The lower level has a cozy gas fireplace & a big bright window, offering the potential of a 4th bedroom or a nice family room. Also on this level is a huge storage room & laundry. All new windows & patio door, new furnace & newer Berber carpet are recent upgrades along with a soothing paint palette. Now let's talk about location! Simply the Best! Walk to shopping & Places of Worship, great schools, restaurants & OC Transpo, plus a quick commute to the core. Life is better in Barrhaven. Come & make this your new home! (id:19720)
Bennett Property Shop Realty
907 - 179 George Street
Ottawa, Ontario
Discover The East Market, one of Ottawa's top spots for hard-loft condos! This spacious west-facing 2-bedroom unit features exposed concrete ceilings, hardwood floors, and a bright open living/dining area with a balcony overlooking the Market and Parliament. Floor-to-ceiling windows bring in tons of natural light. The condo has been updated with all new appliances, new kitchen counters, sink and faucet, a built-in microwave, stacked washer/dryer, and a new vanity and toilet. Carpet was removed and replaced with new flooring, plus both bedrooms have new sconces. There's also new ceiling lighting and updated wiring in the living room for easy TV setup. The primary bedroom includes a Jack-and-Jill ensuite and a walk-in closet. The second bedroom is versatile, perfect for an office, studio, guest room, or den, and comes with plenty of closet space. One underground parking spot is included. Building amenities include a full gym, party room with terrace and BBQs, games room, and lots of visitor parking. Condo fees cover all utilities. (id:19720)
Exp Realty
907 - 179 George Street
Ottawa, Ontario
Check out The East Market, one of Ottawa's best spots for hard-loft condos! This large west-facing 2-bedroom unit has exposed concrete ceilings, hardwood floors, and an open living/dining area with an open balcony for stunning views of the Market and Parliament. Floor-to-ceiling windows fill the space with natural light. The condo has been updated with all new appliances, new kitchen counters, sink and faucet, a built-in microwave, stacked washer/dryer, and a new vanity and toilet. Carpet was removed and replaced with new flooring, plus both bedrooms have new sconces. There's also new ceiling lighting and updated wiring in the living room for easy TV setup. The primary bedroom features a Jack-and-Jill ensuite and a walk-in closet. The second bedroom is flexible, great for a home office, den, studio, or guest room, and also has lots of closet space. One underground parking spot is included. The building offers awesome amenities: a large gym, party room with terrace and BBQs, games room, and plenty of visitor parking. Rent covers all utilities (except wifi and cable). (id:19720)
Exp Realty
2308 - 242 Rideau Street
Ottawa, Ontario
Bright and modern open-concept studio with expansive floor-to-ceiling windows and a private balcony, filling the space with natural light. The sleek designer kitchen is equipped with stainless steel appliances, while the neutral color palette allows you to easily add your own style. Immaculately maintained, it offers comfortable and affordable living paired with unbeatable amenities: an indoor heated saltwater pool, fully equipped gym, outdoor terrace, theatre room, business center, stylish party lounge, and 24/7 concierge and security. Perfectly situated for downtown living, just steps to the University of Ottawa, Rideau Centre, ByWard Market, Parliament Hill, and the Canal. Surrounded by trendy cafés, restaurants, entertainment, and green spaces, everything you need is at your doorstep. A fantastic investment opportunity in one of Ottawa's most vibrant and walkable neighborhoods! (id:19720)
Exp Realty
338 Liard Street
Ottawa, Ontario
Welcome to one of Stittsville's great family neighbourhoods! This beautifully maintained home offers a spacious and versatile layout perfect for modern living. The inviting foyer opens to a large living/dining room combination, currently enjoyed as a double living room, featuring a natural gas fireplace and a bright bay window with sitting ledge. The expansive eat-in kitchen boasts granite countertops, ample cabinetry, and a second bay window overlooking the stunning backyard and pool. A cozy family room (currently used as a dining room) includes a wood-burning fireplace, while a convenient main floor laundry/mudroom with custom built-in cabinetry provides access to the two-car garage. A convenient powder room completes the main level. Upstairs, the circular staircase leads to a generous primary suite with a full wall of closet space, two large windows, and a private ensuite with makeup vanity, soaker tub, shower, and linen closet. Two additional good-sized bedrooms, another full bath, and an extra linen closet provide plenty of storage and comfort for the whole family. The exterior is equally impressive with extensive landscaping, an interlock walkway and driveway, and a fully fenced backyard (wrought iron) showcasing a spectacular 41 x 20 pool with slide and diving board, pool shed, new decking, and irrigation system. Upgraded insulation adds energy efficiency to this well-cared-for property. This home is a true gem in a sought-after family-friendly communityperfect for entertaining and everyday living. Available Immediately! 24 hours irrevocable on all offers. Recent Updates - Roof (2022), Furnace (2014) serviced annually with one year remaining on P&L Warranty, A/C (2022), entire home painted 2025, triple glazed windows (2023) new blinds (2024), Insulation removed and new insulation installed to R50 (2023) (id:19720)
Coldwell Banker First Ottawa Realty
1049 Fieldfair Way
Ottawa, Ontario
Welcome to this stunning Rosemere model home built by Phoenix Homes. Nestled in the desirable Orleans community, this home offers a perfect blend of luxury and functionality, complemented by an excellent location with convenient access to local amenities. Step inside to an open concept design, that offers a bright and airy living/dining area with plenty of room for family gatherings. The gourmet kitchen includes a breakfast area, pantry, as well as a large family room. The second floor offers a laundry room, 4 large bedrooms with a walk out balcony, spacious ensuite, walk in closet and full second bathroom. Enjoy the beautifully landscaped low maintenance backyard to relax and entertain family and friends. Located minutes to parks, scenic trails, schools restaurants, transit, the beach, this home is designed with thoughtful details and ample space, all within a prime Orleans location. Schedule your private viewing today! (id:19720)
Exp Realty
65 - 47 Mcdermot Court
Ottawa, Ontario
Rarely available condo in the desirable family friendly neighbourhood of Katimavik! Perfect starter home or investment property. Close to shopping, restaurants, transit, parks, excellent schools and recreation. The kitchen is bright and features solid wood cabinets, overhead microwave/hoodfan, double sink and a large bright bay window. Large open plan living and dining rooms featuring a cosy corner wood burning fireplace in living room. There is also sliding patio door access to the fenced private back yard facing a park with a play structure. The main floor features easy care laminate floors. Upstairs there is a large primary bedroom and 2 good sized secondary bedrooms with laminate flooring. There is also a 4-piece bathroom on the on this level. On the lower level there is a good sized recreation room, a 2-piece bathroom, laundry and mechanical/storage room and a bonus 4th bedroom with a large window and built in closet. The furance and hot water tank are owned. Home is ready for you to come make it your own. There is parking right at your front door! Do not let this opportunity pass you by. (id:19720)
RE/MAX Affiliates Realty Ltd.
27 Allan Street
Carleton Place, Ontario
Welcome to 27 Allan St.a truly exceptional waterfront property in the heart of Carleton Place. This fully renovated residence sits on a generoushalf acre lot along the scenic Mississippi River, offering a rare blend of heritage charm and modern upgrades. Over the course of 15 years, everydetail has been carefully enhanced while preserving unique features like original stone accents and charming exterior details. Designed for both relaxed living and vibrant entertaining, the property boasts a resort-style backyard oasis. Enjoy the large inground pool complete with a deep endand diving board, a spacious covered poolside area (60 x 12 feet) perfect for any weather, and multiple decks that offer delightful views and fexible outdoor living spaces. The creative layout includes custom bars on wheels and versatile athletic amenities from basketball and volleyball to tennis and pickleball ensuring endless fun for family and friends.In addition to the main residence, a fully renovated, insulated waterfrontcabin enhances the appeal, offering a separate space thats perfect for guests or extended family use. With ramp access for vehicles orequipment and a custom-designed dock featuring unique built-ins, this property truly embraces its small-town resort lifestyle while being onlytwenty minutes from downtown Ottawa.This home is an extraordinary opportunity to create lasting memories in an inviting, private setting thatcaters to both luxury and functionality. Dont miss the chance to experience the perfect balance of heritage appeal and modern convenience at27 Allan St. (id:19720)
RE/MAX Affiliates Realty Ltd.
16 First Avenue
Ottawa, Ontario
If you love the idyllic lifestyle of a legacy neighborhood without the risks of a heritage home, look no further than 16 First Avenue in the nations capital. Stunning interiors with top notch finishes, hardwood, heated floors in select zones, ceramic, quartz. Wired with ethernet, smart environmental controls. Rare Glebe advantages; ample surface parking, finished lower level and backyard oasis. An unmatched location and opportunity: excellent schools, parks, the canal, specialty restaurants, cafes and independent shops minutes away on foot, and the city's cultural, business, and political centre is a quick jaunt away on bike, foot, or transit. See it! (id:19720)
Royal LePage Team Realty
100 Manion Heights Crescent
Ottawa, Ontario
Welcome to this beautifully updated 4-bedroom family home on a treed and landscaped corner lot in the desirable country neighbourhood of Manion Heights. Enjoy the peaceful setting with southwest exposure and stunning sunset views, just minutes from Stittsville, Kanata, Almonte, and Carp.Inside, the spacious layout features large living and family rooms, each with a cozy fireplace, ideal for relaxing or entertaining. The updated kitchen showcases new cabinet doors, quartz countertops, a stylish backsplash, and stainless steel appliances, all professionally installed. A separate dining room and a mudroom off the kitchen with direct access to the garage add everyday functionality. Upstairs, the spa-inspired ensuite (2022) offers a luxurious touch off the primary bedroom. The upstairs also features 3 additional bedrooms and a full bathroom. Additional updates include modern flooring and refreshed bathrooms (2018), tilt-and-turn windows (2022), furnace (2019), AC (2016), and a metal roof (2006). The professionally installed interlock patio (2022) creates an inviting outdoor space perfect for entertaining.The unfinished basement provides excellent potential for future customization. A reverse osmosis water system, currently rented for convenience, includes filter replacements and full maintenance service.Move-in ready and meticulously maintained, this home blends country charm, modern updates, and thoughtful design in a truly special setting. (id:19720)
Coldwell Banker First Ottawa Realty
G - 1065 Beryl Private
Ottawa, Ontario
Welcome to this beautiful UPPER UNIT 2 bedroom, 2 bathroom condo located in the family-friendly community of Riverside South! Walking distance to future LRT station! Step inside to a bright, inviting foyer that opens to a spacious living area with vaulted ceilings - a unique feature of this upper-level unit. Hardwood floors flow throughout the main living space, creating a warm and modern feel.The kitchen features a cozy breakfast area, walk-in pantry, premium stainless steel appliances, and direct access to a large, covered balcony - perfect for relaxing or entertaining outdoors. Both bedrooms are generously sized with great closet space. The primary suite includes a 3-piece ensuite with a glass step-in shower, while the second full bathroom offers a deep soaking tub.Enjoy convenience at your doorstep - just minutes to parks, schools, shopping, and the Earl Armstrong Bridge for quick access to Barrhaven.1 outdoor parking included (#12D) in rental price with tons of visitor parking in the complex! WATER IS INCLUDED IN RENT! (id:19720)
Royal LePage Team Realty
6565 Des Chouettes Lane
Ottawa, Ontario
Welcome to 6565 des Chouettes Ave, a charming detached home perfectly tucked on a quiet dead-end street in family-friendly Sunridge. Safe, peaceful, and steps from parks and great schools - this is where kids can still play outside. Inside, pride of ownership shines through: gleaming hardwood floors flow through the living and dining rooms, the updated kitchen offers newer appliances and a bright eat-in area, and the second-floor family room impresses with vaulted ceilings and a cozy fireplace. Upstairs features three spacious bedrooms, while the unfinished basement awaits your personal touch. The fully fenced yard is private and perfect for play or summer entertaining, complete with an oversized deck. A warm, move-in-ready home in one of Orléans' most trusted neighbourhoods - perfect for raising a family. (id:19720)
RE/MAX Delta Realty Team
267 Bruyere Street
Ottawa, Ontario
Welcome to 267 Bruyère Street; where charm meets potential in the heart of Lowertown! This bright and spacious freehold row townhouse offers the perfect blend of comfort and opportunity. The main level features an upgraded open-concept kitchen and dining area, ideal for entertaining or family gatherings. Step outside to your private, secluded backyard oasis, the perfect setting to create your dream outdoor kitchen and BBQ space. Upstairs, you'll find three generous bedrooms with a beautiful cathedral-ceiling landing that fills the home with natural light and airiness. The unfinished basement provides an exciting opportunity to expand your living space. Imagine a cozy family room, gym, or guest suite.Nestled on a quiet street just steps from the ByWard Market, parks, bike paths, and the Ottawa River, this home combines urban convenience with peaceful living. (id:19720)
Sutton Group - Ottawa Realty
548 Snow Goose Street
Ottawa, Ontario
Turnkey living awaits in this freehold 2-bedroom, 2-bathroom, 3-storey townhome in vibrant Half Moon Bay. This meticulously maintained home features a 2nd level with gleaming hardwood throughout, a tastefully upgraded kitchen, spacious living room, well-situated dining room, convenient powder room, and a south-facing patio to enjoy fresh air and sunshine at any time of day. The kitchen fits your everyday needs with stainless steel appliances, granite countertops, floor-to-ceiling cupboards, and well-situated breakfast bar seating. The spacious primary bedroom provides ample living space through the bedroom, with a well-appointed secondary bedroom perfect for an office and/or guest bedroom, and a full bathroom adjacent to both rooms. An attached garage off the 1st floor provides easy access to your vehicle year-round or allows for storage for an active lifestyle. Live maintenance-free with no backyard, and an automated irrigation system(2020) to look after the front lawn. The home is chock-full of builder upgrades, including but not limited to the facade, increased carpet padding, and main floor hardwood. The original owner has kept the home in immaculate condition since occupancy, and the home has never been tenanted. Parks, top schools, shopping, soccer fields, restaurants, and so much more a stone's throw away. Don't miss your opportunity to own a maintenance-free, FREEHOLD home in the heart of one of Barrhaven's newest communities - reach out today!! A/C - 2016, Interlock - 2022, Deck sanded & sealed - 2018. 24 hours irrevocable on all offers. (id:19720)
Bennett Property Shop Realty
42 Stinson Avenue
Ottawa, Ontario
Tucked on a quiet, tree-lined street surrounded by mature trees and friendly neighbours, this solid bungalow offers space, privacy, and opportunity. The yard is large and fully hedged, with a newer heated above-ground pool that's ready for summer.Inside, the floors have just been refinished and the home freshly painted throughout. The main level features a bright living and dining area, a kitchen with plenty of cabinets and a view of the yard, plus three good-sized bedrooms and a full bathroom.The basement already includes a kitchenette, full bathroom, large living room area and a separate back entrance - a great setup for extended family, guests, or future duplex/in-law suite potential. The house also features a newer roof (approx. 2.5 years), covered carport, and a very walkable location near schools, parks, transit routes,. restaurants & much more. (id:19720)
Fidacity Realty
377 St Philippe Street
Alfred And Plantagenet, Ontario
Excellent opportunity in the heart of Alfred! This well-maintained commercial building, currently home to a local pharmacy and formerly the town's doctor's office, offers versatile office or retail space with great visibility right on the main street. Featuring a functional layout and welcoming storefront, this property is ideal for a variety of professional or medical uses. The current tenant is willing to stay, providing an excellent investment opportunity with steady income potential. Don't miss your chance to own a prime commercial property in a high-traffic location in the vibrant community of Alfred. (id:19720)
RE/MAX Delta Realty
504 Broadleaf Street
Ottawa, Ontario
Welcome to 504 Broadleaf Street, a beautifully maintained three-bedroom, two-and-a-half-bathroom townhome located in the desirable Avalon community of Orleans. This spacious and bright residence features an open-concept main level, a well-appointed kitchen, and a fully finished basement that provides additional living space ideal for a family room, home office, or recreation area. The property offers both garage and driveway parking, as well as a large rear deck and backyard, perfect for outdoor enjoyment. Situated close to schools, parks, public transit, and shopping, this home provides exceptional convenience in a growing and family-friendly neighbourhood. A minimum one-year lease is required. Tenant is responsible for heat, hydro, water/sewer, and internet. Pets friendly! We request that all applicants provide: proof of employment, recent paystubs, completed application, photo identification and a recent full credit report from Transunion or Equifax. (id:19720)
Real Broker Ontario Ltd.
870 Chapman Street
Clarence-Rockland, Ontario
Charming and affordable bungalow located in the heart of Rockland, perfect for first time buyers, downsizers, or investors. This cozy home features 1 plus 1 bedrooms and 1 plus 1 bathrooms, offering a practical and comfortable layout. The main floor includes a bright kitchen, a primary bedroom, and a full bathroom. The walk out basement adds valuable living space with an additional bedroom, another bathroom, and a welcoming family room, ideal for guests or a home office setup. Outside, you'll find an attached garage providing extra storage or parking. Conveniently situated close to shopping, restaurants, and all that Rockland has to offer, this property combines comfort, functionality, and a great location. (id:19720)
RE/MAX Delta Realty
841 Regulus Ridge
Ottawa, Ontario
Corner lot end unit 44 lot with the none-interrupted entrance on the side. Open concept main floor living space with plenty of sunlights and windows with an abundance of natural light. 9 ft ceilings at first floor. The kitchen with a breakfast bar provides unobstructed views into the yard. Raised and upgraded kitchen cabinets and gas stove. Updated lighting fixtures. A private home office on the main floor is a bonus for townhomes. Upstairs, escape to the privacy of the separate primary bedroom overlooking the backyard, with a walk-in closet and an ensuite. Upgraded glass shower door, granite countertops and faucets. Two other good-sized bedrooms share the full bathroom. The unfinished basement has a rough-in for a future bathroom. The extra wide yard is the potential for a spacious fenced yard. Nearby good schools and parks, shopping center within 5 mins drive (id:19720)
Royal LePage Team Realty
110 Theberge Private
Ottawa, Ontario
OPEN HOUSE, Saturday, Nov. 1st, 2 - 4 pm. New Construction -Situated in a private luxury enclave, just minutes to downtown and walking to shopping and amenities in St Claire Gardens, this stunning architecturally designed home offers luxurious finishes for an executive family. Offering over 4,200 sq.ft. of living space, it features an open concept main floor, high ceilings, custom designed kitchen, architectural wood and glass staircase, linear fireplace with custom surround and built-ins, Dekton countertops, lower level family room with bar and beverage centre, additional bathroom and bedroom/flex space, spa-like bathrooms, heated flooring. It also features steel roofing, two car garage, fully fenced rear yard with covered patio, interlock walkway, and comes with a Full Tarion New Home Warranty... An amazing space combined with an excellent location, and is ready for Summer Occupancy! (id:19720)
RE/MAX Hallmark Realty Group


