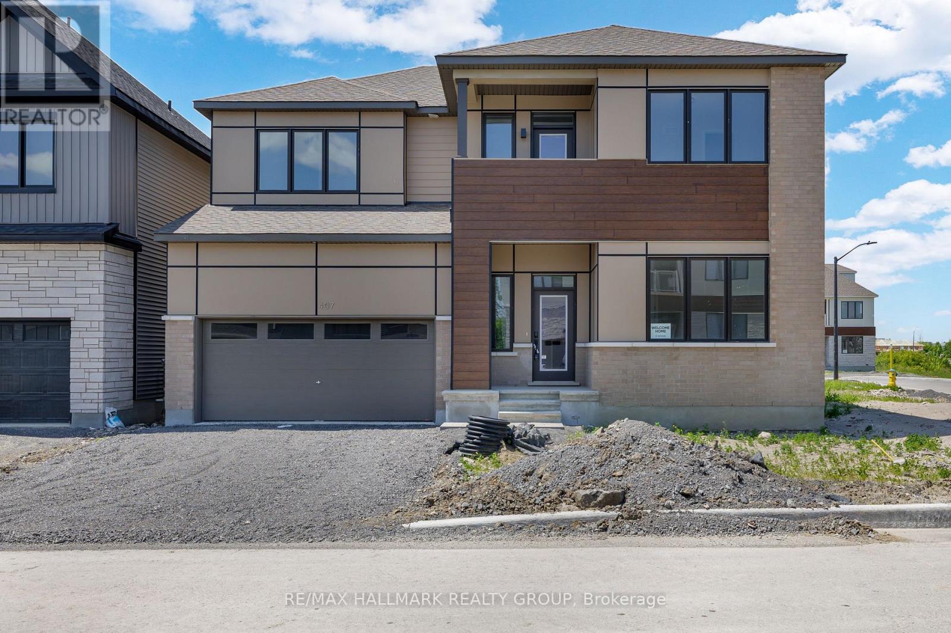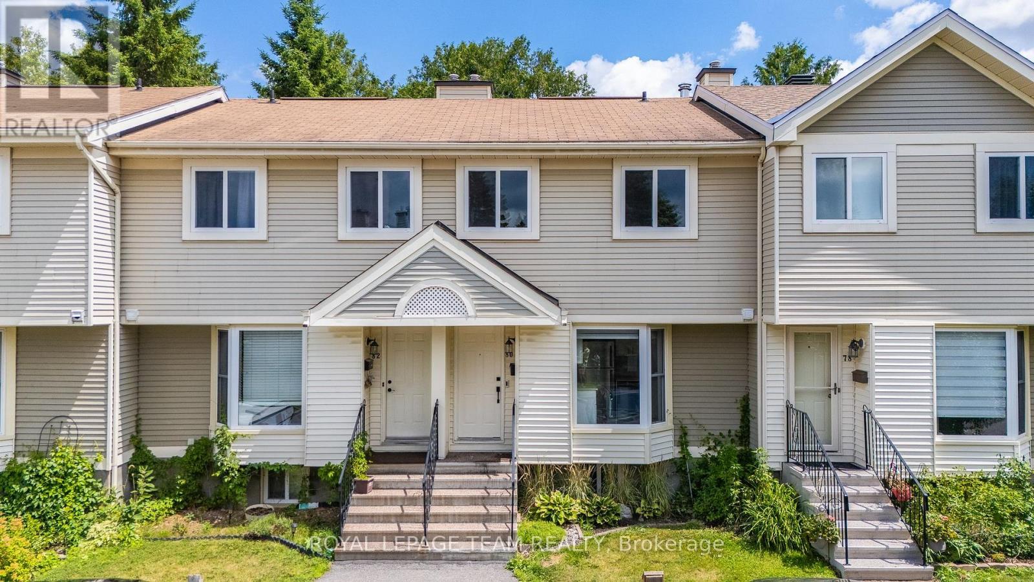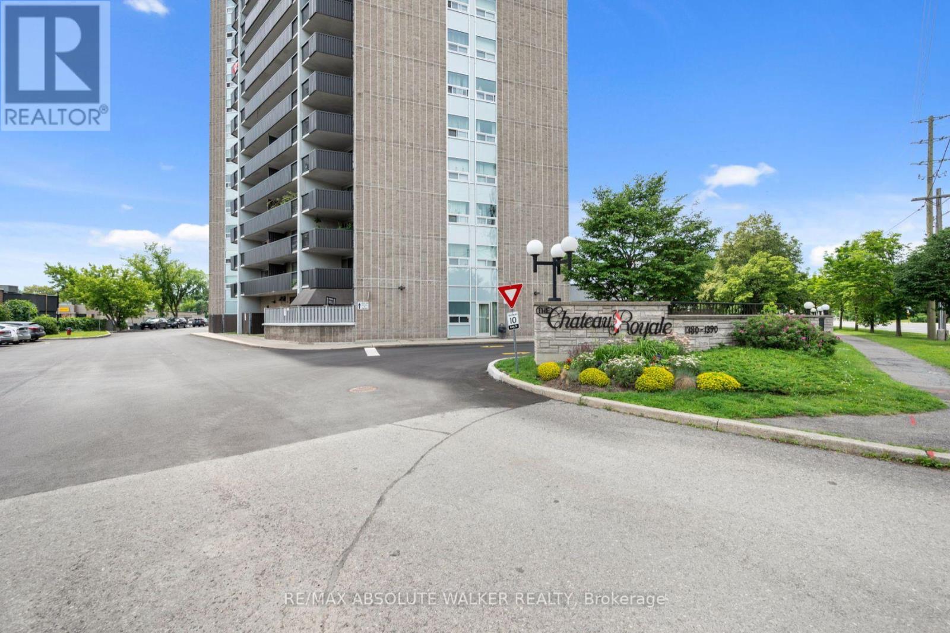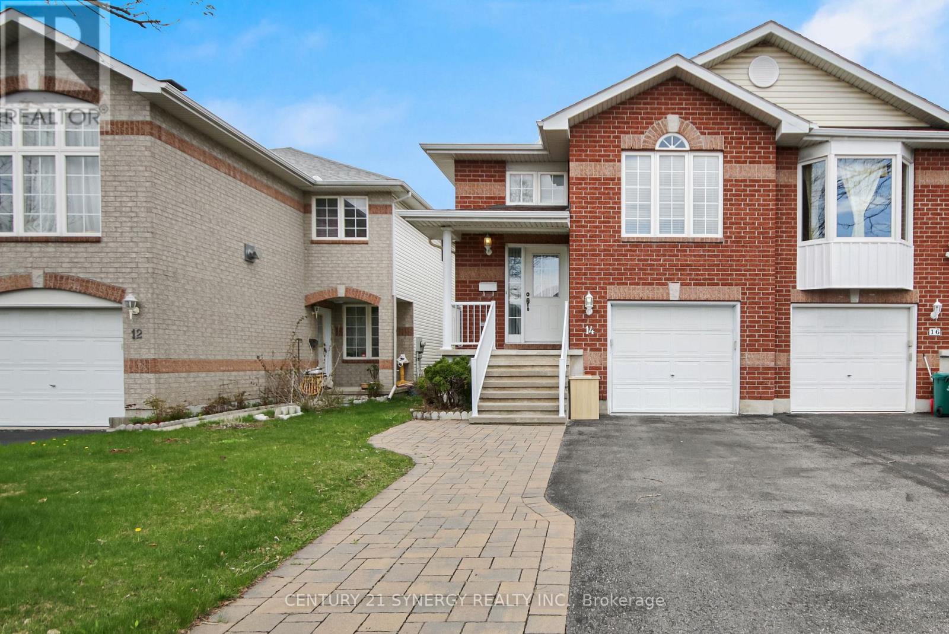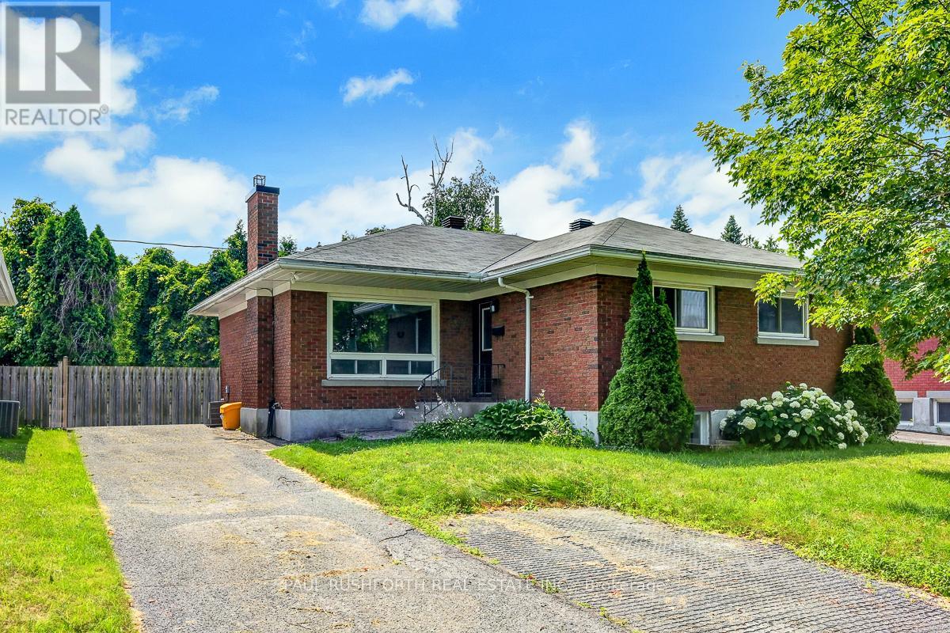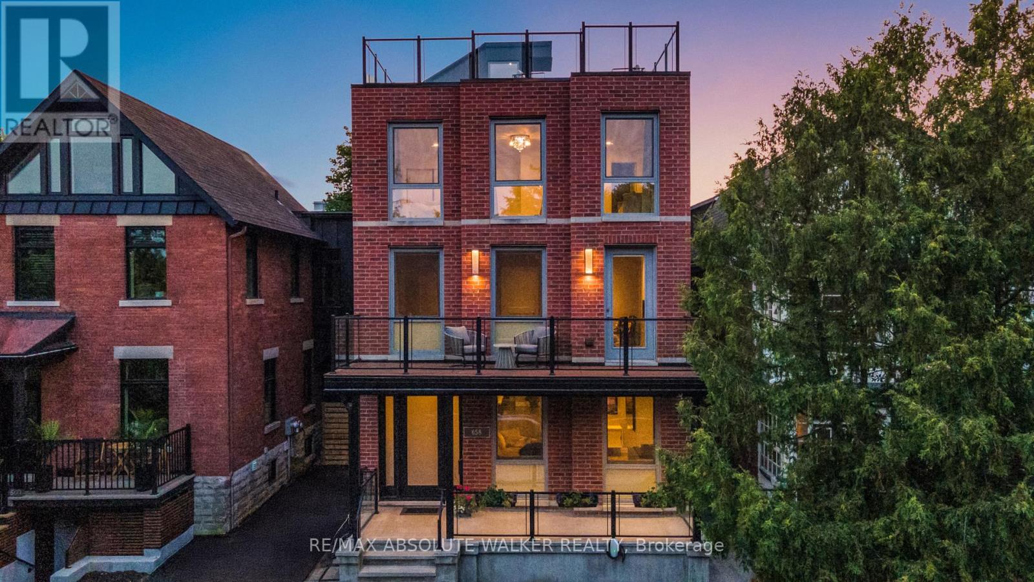Ottawa Listings
407 Euphoria Crescent
Ottawa, Ontario
OPEN HOUSE: Sunday, July 20th 2 - 4 pm. Stunning newly built Caivan home featuring 4 spacious bedrooms, 4.5 bathrooms, and over $150,000 in thoughtfully selected upgrades with 3700 sqft of living space. This beautifully designed property offers a bright and welcoming foyer with an entry closet and 2-piece powder room. The main foor includes a private office/den, a formal dining area, and a chefs kitchen with double-stacked upper cabinets, quartz waterfall island, pots and pans drawers, spice and garbage pullouts, a custom microwave drawer cabinet, and under-cabinet LED puck lighting. The open-concept layout fows into a generous great room with a modern freplace, while the mudroom provides access to an additional walk-in closet and storage. The home is finished with engineered hardwood fooring throughout and features 10-foot ceilings and a hardwood staircase with a red oak open stringer, modern balusters, and matching handrails. Upstairs, the luxurious primary suite includes a massive walk-in closet and a reconfgured 5-piece ensuite with double sinks, a freestanding tub, and a glass-enclosed marble tile shower. The second and third bedrooms also offer walk-in closets and share a 4-piece bathroom, while the fourth bedroom features its own private 3-piece ensuite and walk-in closet. The upper level also includes a laundry room with waterproof fooring and floor drain, a spacious linen closet, and a private balcony overlooking the street. The professionally fnished lower level adds even more living space with a large rec room, family/entertainment room, a full bathroom, mechanical room with sump pump, and dedicated storage. Additional upgrades include soft-close cabinetry throughout, enhanced vanity confgurations,upgraded railings, and a 200-amp electrical panel with room to expand. This meticulously fnished home combines luxury, comfort, and functionality in one of Ottawas most desirable new communities. (id:19720)
RE/MAX Hallmark Realty Group
20 - 80 Mcdermot Court
Ottawa, Ontario
OPEN HOUSE- Saturday July 19th, 2-4pm. Beautifully renovated 3-bedroom, 2-bath townhome BACKING ONTO A WOODED AREA WITH 2 PARKING SPOTS right out front! Shows like a model home! Nestled in the quiet, family-friendly community of Katimavik with no through traffic, this immaculate townhome offers style, privacy, and convenience. Freshly painted throughout and full of thoughtful updates, including new pot lights, modern light fixtures, black hardware, and updated electrical switches/plugs. The bright renovated kitchen boasts white cabinetry, stunning quartz counters, custom backsplash, a large bay window, and a new stainless steel fridge. The spacious open-concept living/dining room is perfect for entertaining, with a cozy wood-burning fireplace and patio doors leading to your private deck overlooking lush greenery and mature trees. Custom blinds and maintenance-free laminate flooring flow throughout the home. Upstairs, the generous primary bedroom features a wall-to-wall closet with built-in shelving and pot lights. The renovated main bath adds a touch of luxury, while two additional bedrooms offer great space for family, guests, or a home office. The finished lower level includes a versatile rec room or office space, a brand new 2-piece bathroom, and a large laundry/storage room complete with shelving and a built-in workbench. Additional highlights: New furnace (2019), most windows and doors replaced. Enjoy the convenience of being walking distance to shopping, transit, parks, and top-rated schools. Quick possession. Offers require 24-hr irrevocable. (id:19720)
Royal LePage Team Realty
Ph6 - 1380 Prince Of Wales Drive
Ottawa, Ontario
RARELY AVAILABLE PENTHOUSE WITH STUNNING VIEWS! Experience the best of both worlds with this expansive, approximately 1,600 sqft (owner), two-storey penthouse that feels more like a sky-bound townhome than a condo. The thoughtfully designed main level features a generous kitchen with ample cabinetry and counter space, a grand living room, a versatile formal dining area, a convenient powder room, a dedicated storage area, and a cozy computer nook. Upstairs, you'll find three spacious bedrooms (currently set up as a two-bedroom), including a primary suite with its own full ensuite bath, plus a second full bathroom offering additional storage. Step outside onto your private, open-air terrace overlooking the cityscape and enjoy breathtaking views. Set in a secure, well-managed building loaded with amenities indoor pool and sauna, library, bicycle storage, car wash bay, and your own underground parking spot on the first level. All of this within walking distance to shops, dining, parks, and the beach. (id:19720)
RE/MAX Absolute Walker Realty
1 - 49 Mill Street
Carleton Place, Ontario
Waterfront Condo for Lease in the Historic Boulton Brown Mill on the banks of the Mississippi River. Live in this stunning 2-bedroom, 2-bath open-concept bungalow condo with loads of character and charm with sweeping views of the falls. Located just steps from downtown Carleton Place, shops, restaurants, and local amenities. This unit offers a perfect blend of historic charm and modern comfort featuring exposed wood and stone beams, a functional kitchen with granite countertops and breakfast bar area. In-unit laundry, a spacious primary bedroom with a 4-piece ensuite and walk-in closet, a 2nd bedroom and 2 piece powder room. Living area with a stone wall, unique palladium window and dining area. Enjoy your private patio overlooking the water, and benefit from your own exterior entrance with convenient access to parking spot #1 and locker #5. (id:19720)
Coldwell Banker Heritage Way Realty Inc.
1468 Sandy Beach Court
Ottawa, Ontario
Welcome to 1468 Sandy Beach Court. Nestled on a quiet cul-de-sac and backing directly onto a private lake, this thoughtfully designed bungalow offers an open-concept layout and elegant finishes throughout. At the heart of the home, the gourmet kitchen features rich wood cabinetry, granite countertops, and a center island with bar seating. The adjoining dining area, surrounded by windows and crowned with a classic chandelier, opens directly to the spacious deck. The expansive living room is anchored by soaring cathedral ceilings, oversized windows with tranquil lake views, and a three-sided gas fireplace that adds warmth and flow between the main living areas. Tucked privately at one end of the home, the primary suite features hardwood flooring, crown moulding, and a spa-inspired ensuite with a double vanity, soaker tub, and glass-enclosed double shower. Two additional bedrooms share access to a Jack-and-Jill bathroom. The fully finished walk-out lower level with heated floors extends the home's living space with a large room framed by wainscoting, crown moulding and pot lighting. A wet bar enhances the space for entertaining, while dedicated zones for lounging, dining, and working from home add versatility. Two additional bedrooms, a separate flex room currently used as a gym, and a beautifully appointed full bathroom complete this level. Outside, enjoy the full experience of waterfront living with a sprawling upper deck, covered lower patio, in-ground sprinkler system, and expansive backyard leading to a private beach and firepit area. Located minutes from Findlay Creek, South Village is a tight-knit community known for its estate homes, quiet streets, and private lakes. With nearby parks, walking trails, and the Ottawa International Airport, this home offers a rare opportunity to enjoy luxurious waterfront living without leaving the city behind. Association fees include access to pool, tennis and volleyball courts, and gym. (id:19720)
Engel & Volkers Ottawa
272 9th Concession Road
Rideau Lakes, Ontario
Welcome to your stylish and desirable new home, a brand new 3-bedroom, 2+1 bathroom bungalow that promises impeccable modern living. This property merges thoughtful design with high-end finishes, creating an atmosphere of both elegance and comfort suited to today's discerning homeowner. Set on a spacious lot where you can bask in breathtaking sunsets and fabulous fall colors, this home boasts an ICF foundation extending up to the roof, ensuring both durability and energy efficiency. The interior's bright, spacious layout is immediately inviting, featuring vaulted ceilings in the living room that highlight the grandeur of the space, complemented by a cozy fireplace that promises warmth and ambiance. The heart of the home is its meticulously designed kitchen, showcasing exquisite quartz countertops and brand new, S/S appliances. This kitchen is as functional as it is beautiful, making it a joy for both everyday meals and entertaining guests. Enjoy the luxury of carpet-free living with high-quality vinyl plank floors that flow seamlessly throughout the home, enhancing the modern, clean aesthetic. The partially finished lower level offers exciting potential for an in-law suite, perfect for accommodating guests or creating additional living space. Step outside to find not one, but two covered decks ideal for outdoor relaxation and entertaining no matter the season. The detached 2-car garage provides ample space for vehicles and storage, completing the well-planned exterior. This house is more than just a place to live; it's a home a place to plant roots and start making memories, and just mins from all that the quaint village of Westport has to offer. Don't miss this exceptional opportunity to make this stylish bungalow your own. Schedule a viewing today! (id:19720)
Lpt Realty
14 Splinter Crescent
Ottawa, Ontario
Welcome to this stylish semi-detached home in sought-after Britannia Heights! The open-concept main level features beautiful hardwood floors, a cozy gas fireplace in the living room, and a modern kitchen with sleek marble countertopsperfect for entertaining or everyday living. Upstairs, you'll find 2 spacious bedrooms including a primary with a cheater door to the updated main bathroom (renovated in 2015).The walkout basement adds even more living space with a large rec room, third bedroom, 3-piece bathroom, laundry area, and direct access to a private deck through patio doors.Located minutes from both Bayshore Shopping Centre and Ikea, with quick access to Hwy 417 and 416 and public transit. A great home in a prime locationideal for families, professionals, or potential for investors! (id:19720)
Century 21 Synergy Realty Inc.
1 - 261 Somerset Street E
Ottawa, Ontario
Prime rental opportunity in the vibrant Sandy Hill neighbourhood, steps from the University of Ottawa! Explore the lively downtown core, filled with an array of restaurants, cafes, and entertainment, or enjoy views of the river at Strathcona Park. Location, convenience, and comfort await you at 261 Somerset St E Unit #4. This newly renovated space offers 2 bedrooms, a 3 piece bathroom, fully equipped kitchen and in-unit laundry. Book a showing today! (id:19720)
RE/MAX Hallmark Realty Group
2390 Sudbury Avenue
Ottawa, Ontario
Welcome to 2390 Sudbury Avenue. A fantastic opportunity awaits in the desirable and centrally located neighbourhood of Queensway Terrace South. This spacious bungalow with a legal SDU is perfect as a multi-generational home or a solid income-generating property. The main level features over 1,200 sq. ft. of well-maintained living space with gleaming hardwood floors, an updated kitchen, a bright and inviting living room, three generous bedrooms, and a full 4-piece bathroom. The legal basement apartment, completed in 2018, offers a separate entrance, two bedrooms, a full 4-piece bath, a full kitchen, in-unit laundry, and a large, comfortable living area ideal for tenants or extended family. Enjoy a fully fenced private backyard with mature hedging for added privacy, and a large driveway that easily accommodates six vehicles. Located just minutes from the highway, public transit, shopping, restaurants, bike paths, and Algonquin College, this home is perfectly positioned for both lifestyle and convenience. Upper unit: Currently tenanted by the owners son; will be vacated upon sale. Lower unit: Currently vacant and ready for immediate occupancy or rental. (id:19720)
Paul Rushforth Real Estate Inc.
658 O'connor Street
Ottawa, Ontario
Situated in Ottawa's Glebe neighbourhood, 658 O'Connor Street offers unparalleled urban living. This exquisite home is steps from Sylvia Holden Park, providing serene natural views within the city. Proximity to Rideau Canal paths ensures year-round recreation, with picturesque walks to Dows Lake for sunsets. Beside Lansdowne Park, the vibrant neighbourhood offers restaurants, retail, community events, and top-tier schools. Architecturally stunning, this three-story home blends elegance with practicality. Featuring Canadian maple hardwood floors, high ceilings, and expansive European triple-pane windows, the interior finishings are beautifully curated right and sophisticated. The main floor showcases a striking custom glass staircase with a stunning three-story light fixture. A custom kitchen by Ellen Lee Design highlights walnut cabinetry, Cambria quartz countertops, and high-end appliances. The primary suite on the second floor boasts a sitting area, gas fireplace, walk-in closet, and spa-inspired en-suite with a steam shower and soaker tub. Three additional spacious bedrooms with en-suite baths, heated floors, and walk-in closets complete the second and third floors, enhanced by two convenient laundry facilities. What sets 658 O'Connor apart is its exceptional outdoor and bonus flex spaces. The 1000-square-foot rooftop patio, unique in the neighbourhood, offers a private retreat with a hot tub and incredible panoramic views of the Rideau Canal and Lansdowne Park. The landscaped backyard creates an entertainment oasis with a custom pool and lounge area for gatherings. A versatile secondary suite (legal duplex) provides space for multi-generational living, rental income, or additional recreational use. Experience the best of urban living in this beautiful Glebe property, making this home a truly refined and unique opportunity. (id:19720)
RE/MAX Absolute Walker Realty
544 Renaissance Drive
Ottawa, Ontario
OPEN HOUSE: SUNDAY JULY 20TH, 2-4PM - Welcome to 544 Renaissance, a perfectly placed 3-bedroom, 2.5-bathroom home in a tranquil enclave in Avalon East. This charming property strikes the perfect balance between peaceful living and convenience; nestled along quiet pathways ideal for strolls, yet just a short walk from grocery stores, restaurants, and cafes. The south-facing backyard is a true gem, taking advantage of an extra-deep lot, no rear neighbours, views of green space, and all-day sunshine. Inside, you'll find spacious living areas, including a basement den with fireplace, family room, formal dining, breakfast nook, and generously sized bedrooms, highlighted by a massive primary with 4-piece ensuite and walk-in closet. Plenty of storage space included. For entertaining, relaxing, and everyday life, this home is a perfect retreat. Easy to show; make this inviting property yours! Some photos virtually staged. Floor Plans in attachements. (id:19720)
Royal LePage Team Realty
1830 Kerr Avenue
Ottawa, Ontario
OPEN HOUSE - Sunday, July 20th, 2-4 p.m. Pretty as a picture! Solidly built bungalow on generous corner lot w/spacious 2-car detached garage. This bright, well-maintained home offers 3 bedrooms, 2 baths + a finished lower-level w/ample built in/custom storage. Additional features include an eat-in modern kitchen w/pantry, original site finished hardwood, front covered porch & rear deck, a private hedged yard & perennial gardens. Located in a sought after, family friendly community w/quick access to Carling Ave, Hwy 417 & all conveniences. Imagine sitting out morning, noon & night enjoying your morning java or a cold one at the end of day! Located just steps to the JCC. (id:19720)
Royal LePage Team Realty


