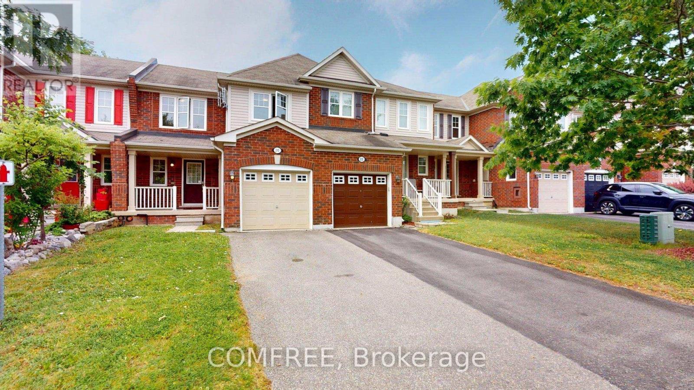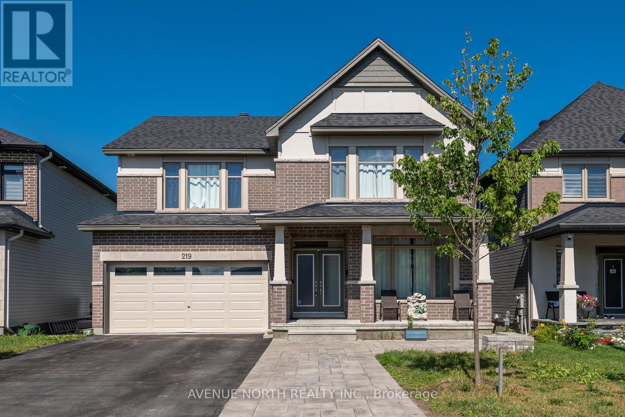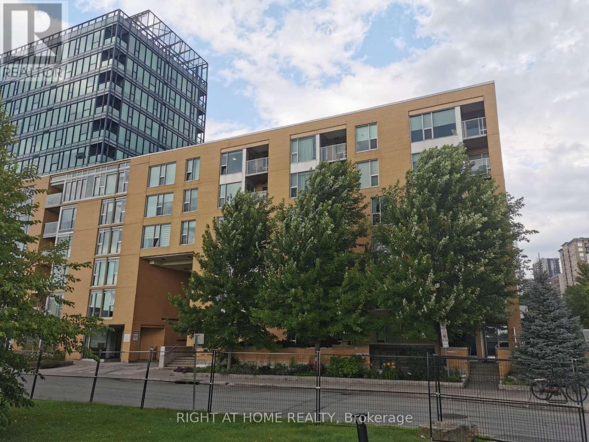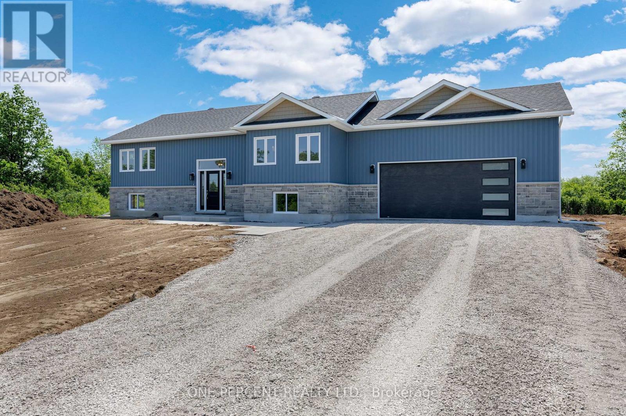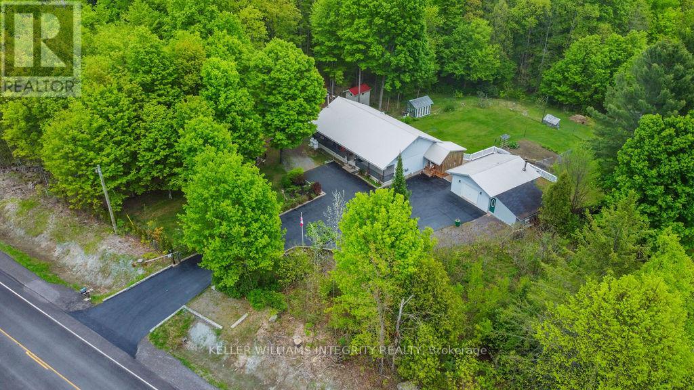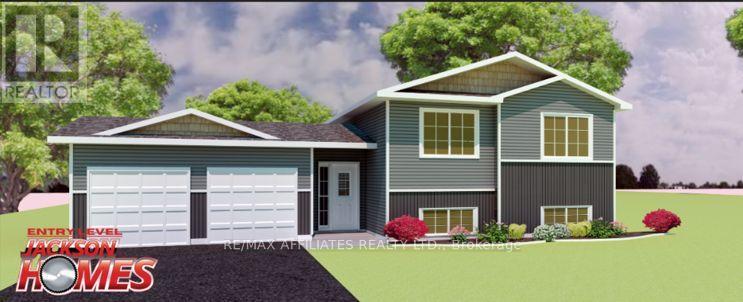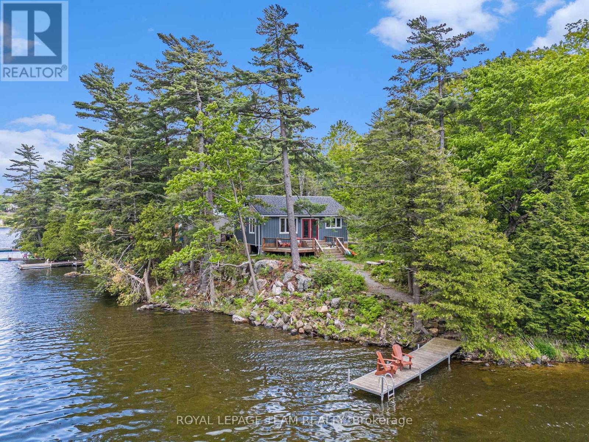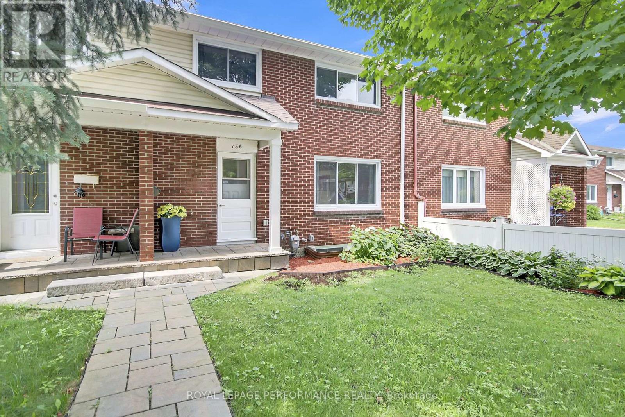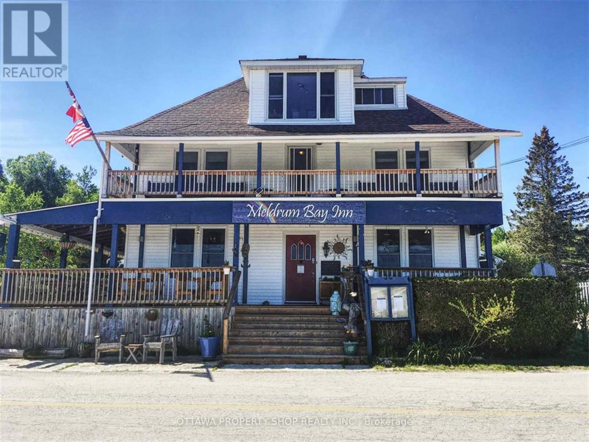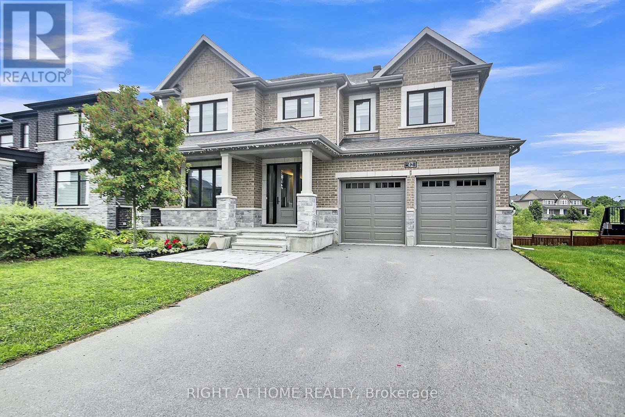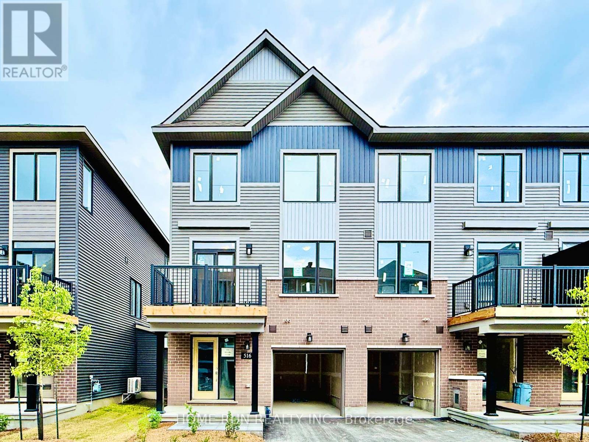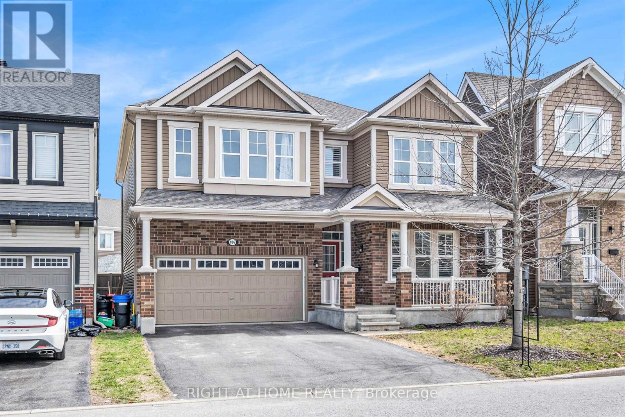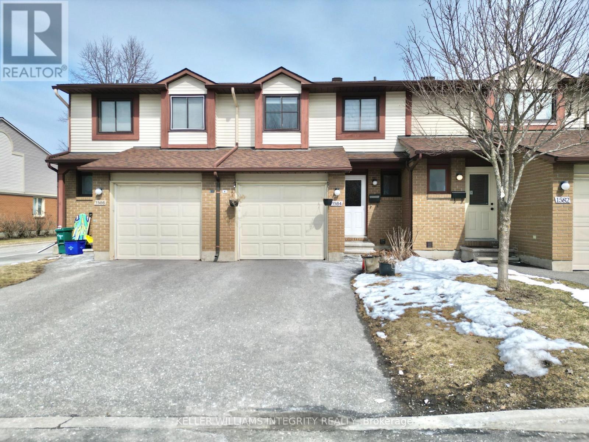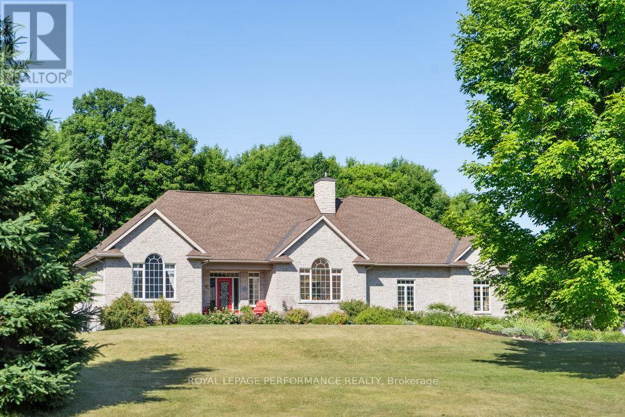Ottawa Listings
20 Steele Street
New Tecumseth, Ontario
Welcome to this charming 3-bedroom, 2-bathroom townhouse in need of some upgrades in one of Allistons most desirable communities. Selling as is, this bright and airy home features an open-concept main floor with a spacious kitchen and generously sized master bedroom with a walk-in closet. The unfinished basement includes laundry. This family-friendly neighbourhood is close to schools, parks, shopping, and more. All measurements are approximate. (id:19720)
Comfree
219 Reisling Way
Ottawa, Ontario
Welcome to this stunning Claridge Kawartha Model home located in the desirable Findlay Creek neighborhood. This spacious 4-bedroom, 5-bathroom beauty offers an abundance of luxurious features. The open-concept living and dining rooms, featuring beautiful hardwood floors, create a warm and inviting atmosphere. The kitchen is a chef's dream, with elegant granite countertops, large tile flooring, all stainless steel appliances, and a bright eat-in area. The family room, with its cozy fireplace, is perfect for relaxation. The primary bedroom is a true retreat, complete with a 5-piece ensuite and a walk-in closet. A third bedroom offers a convenient cheater ensuite, while the fourth bedroom includes its own private ensuite and closet space. Enjoy the convenience of a second-floor laundry room. The finished basement provides a large recreation room and a 3-piece bathroom, along with plenty of storage space to suit your needs. The mudroom off the main floor adds extra functionality. Outside, a spacious 2-car garage and a large deck with no rear neighbours offer privacy and space for outdoor entertaining. Backing onto NCC green space with no rear neighbours an ideal canvas for your dream backyard. This home truly has it all! (id:19720)
Avenue North Realty Inc.
117 - 250 Lett Street
Ottawa, Ontario
Rare Ground Floor Condo with Private Patio in Lebreton Flats! Welcome to this beautifully maintained 1-bedroom, 1-bath condo located in the heart of Lebreton Flats, one of Ottawas fastest-growing and most desirable downtown communities. Offering 653 sq ft of interior living space plus a rare 200 sq ft private patio, this wheelchair-accessible unit is ideal for singles, couples, or investors.Enjoy open-concept living with engineered hardwood and tile flooring throughout, a modern kitchen with granite breakfast bar, and six included appliances. The spacious bedroom easily accommodates a queen-sized bed and more.Additional features include in-unit laundry, underground parking, storage locker, and access to a rooftop terrace with skyline views. Heat, water, central A/C, and building amenities are all included in the condo fee.Unbeatable location just a 2-minute walk to the LRT, and steps to bike paths, the Ottawa River, and multiple major upcoming developments, including the future home of the Ottawa Senators at LeBreton Flats. Dont miss this opportunity to own in a vibrant, growing downtown district before values rise! (id:19720)
Right At Home Realty
449 Wood Road
Montague, Ontario
Discover Your Dream Home at 449 Wood Rd! Smart Homes proudly presents this stunning custom-built property. Be the first to call this delightful three-bedroom, two-bathroom home your own, complete with an attached double car garage, all nestled on a 1.3-acre lot. Enjoy the peace and privacy of no rear neighbours on a quiet country road in Montague Township. The kitchen boasts granite countertops and stainless steel appliances, offering abundant storage. An open-concept living design maximizes the space. The primary bedroom includes an ensuite bathroom and large windows, while two additional bedrooms of equal size and a family bathroom are conveniently located on the same level. Step outside to discover a spacious deck that's perfect for hosting summer barbecues! The fully insulated and drywalled basement presents a blank canvas for an additional bedroom or recreational room, complete with rough-in plumbing for another bathroom. This property also features all-owned high-efficiency heating and cooling systems, including a heat pump furnace, AC, and hot water tank. Don't miss out on this incredible opportunity! (id:19720)
One Percent Realty Ltd.
1912 Russell Road
Ottawa, Ontario
Welcome to this delightful three-story townhouse nestled in the family-friendly Elmvale Acres neighborhood just steps from CHEO, the General Hospital, great schools, parks, shops, restaurants, and public transit, with quick access to Highway 417. Its the perfect place to call home for growing families or a smart choice for investors. Inside, you're greeted by a spacious and welcoming foyer. The main level features a bright, versatile living space with a cozy wood-burning fireplace and patio doors leading to a fully fenced backyard great for kids to play or for enjoying some outdoor relaxation. There's also a handy sink and a nearby washroom for extra convenience. Upstairs, you'll find a beautifully renovated kitchen (2025) that opens onto a large composite deck (2017)ideal for summer BBQs and family gatherings. The second level also offers a warm and inviting living and dining area with brand-new flooring (2025) and another cozy wood fireplace that brings charm to the space. The top level is home to three comfortable bedrooms and two bathrooms, including a peaceful primary suite with its own 3-piece en-suite. The two additional bedrooms are perfect for kids, guests, or a home office, and they share a full bath. Downstairs, there's a utility room and plenty of storage space. Other great features include an inside-entry garage and many recent updates: new Furnace, AC, insulation, fresh paint, stove, dishwasher, and hood fan (all 2025), gutter covers (2022), hot water tank (2019), interlock (2018), windows and deck (2017).This move-in-ready home is full of comfort and updates in a fantastic location! Don't miss out on this wonderful opportunity! (id:19720)
Royal LePage Integrity Realty
1179 Calabogie Road
Mcnab/braeside, Ontario
Charming Country Retreat on 2.33 ACRES! Conveniently located between Arnprior and Renfrew DISCOVER the perfect blend of comfort and serene country living at 1179 Calabogie Rd. Nicely set back from the road, the wide paved driveway welcomes you onto this property. Nestled on 2.33 picturesque acres, this beautifully maintained three-bedroom bungalow with fully finished lower level offers a welcoming retreat. Step outside to enjoy a landscaped paradise, complete with two ponds w/pump, a new two storey playhouse, family entertainment area. with fire pit, equipment sheds, vegetable gardens, seasonal berries, a variety of trees including fruit trees, evergreens & maple trees, + more are all connected by scenic paths leading into the forest. For hobbyists, tradespeople, and DIY enthusiasts, the heated single oversized garage (28' x 20') with an attached wood shop provides a functional and versatile workspace. Inside on the main level of the bungalow you will be welcomed by an open-concept kitchen, dining, and living area which is bathed in natural light from large windows overlooking both the front and back of the property. Also on the main level you will find 3 spacious bedrooms and a full bathroom, hardwood flooring, good closet space throughout, plus more! The finished lower level expands the living space with a huge family room, home office (currently used as a guest bedroom), three-piece bathroom, laundry room, an expansive cold storage, plus an utility room.There is a propane fireplace on the main level of the house, plus a woodstove in the finished basement. The Napolian propane furnace is only 4 years old (2021). This property is truly a must-see! Experience modern country living at its best. (id:19720)
Royal LePage Integrity Realty
Lot 7 Richmond Road
Beckwith, Ontario
*This house/building is not built or is under construction. Images of a similar model are provided* Top Selling Jackson Homes Pinehouse model with 3 bedrooms, 2 baths and split entryway to be built on stunning 1.7 acre, partially treed lot located cetral between Carleton Place, Smiths Falls and under 15 minutes to Richmond, with an easy commute to the city. Enjoy the open concept design in living/dining /kitchen area with custom cabinets from Laurysen Kitchens. Generous bedrooms, with the Primary featuring a full 4pc Ensuite with one piece tub. Vinyl tile fooring in baths and entry. Large entry/foyer with inside garage entry, and door to the backyard leading to a privet ground level deck. Attached double cargarage (20x 20). The lower level awaits your own personal design ideas for future living space. The Buyer can choose all their own custom fnishing with our own design team. (id:19720)
RE/MAX Affiliates Realty Ltd.
608 Makwa Private
Ottawa, Ontario
Welcome to this stylish and upgraded 2-bedroom, 2.5-bathroom townhome, nestled in the desirable community of Wateridge Village. This stylish 3-storey townhome combines contemporary design, smart functionality, and a low-maintenance lifestyle perfect for professionals, small families, or anyone seeking comfort and convenience near the heart of the city. Offering 2 bedrooms, 2.5 bathrooms, and a well-thought-out layout, this home delivers space where it counts. The main floor features a bright and open living area, anchored by a modern kitchen with stainless steel appliances, a large island, and ample cabinetry. The open-concept living and dining spaces flow seamlessly to a spacious balcony, the primary suite includes a walk-in closet and private ensuite, while the second bedroom is generously sized and conveniently located near a full bathroom. A main-level powder room, ground-floor foyer, and interior access to the garage add everyday convenience. Located in the sought-after Wateridge Village a vibrant, master-planned community surrounded by nature. You will enjoy easy access to downtown Ottawa, Beechwood Village, Montfort Hospital, Blair LRT, and top-rated English and French schools. Scenic trails, parks, and upcoming retail amenities are all just steps away. (id:19720)
Royal LePage Integrity Realty
282 Spence Lane
Athens, Ontario
Enjoy your perfect summer escape at this rare find on Charleston Lake, a short 1.5 hr drive from central Ottawa. A beautifully renovated and decorated miniature "Lakehouse" offering comfort, style, and tranquility. This charming 3-bedroom, 1-bathroom cottage is ideal for both relaxation and remote work, with high-speed Starlink Internet providing a seamless connection. Tucked away on a quiet, private lane, this cottage features stunning views of Browns Island, part of the provincial park, and a sweeping panorama of Big Waters from the spacious deck. The water off the dock is ideal for a refreshing swim, while the gentle-sloped shoreline makes it easy to launch a kayak and offers a fun, safe play area for kids. Start your mornings with coffee on the deck, watching geese, herons, and otters drift by in the calm waters. When you're ready for adventure, explore the 200+ miles of shoreline or 100s of islands on Charleston Lake by paddle, or rent a boat from nearby Lakeline Lodge and Marina. Just a 10-minute drive takes you to the charming village of Athens, where you'll find the LCBO, hardware store, pharmacy, and farm-fresh local groceries or shop along the way by visiting the local farm-stands. Need more? Brockville's big box stores are only 30 minutes away, but you may never want to leave the slower rhythm of your new village lake-life. End the day with smores at the firepit, or a nice game of bocce ball or cornhole on the lawn. Surrounded by towering pines, hemlocks, and cedars, this cottage offers beautiful green-views year round. Recent updates to this (currently) 3-season cottage offers modern convenience, including: a 2021 heat pump for AC and heating, UV and RO water filtration (2021), owned hot water tank, 200 AMP electrical with EV rough-in, and an Eljen septic bed installed in 2020 and more! Whether you're here for a season or a summer, this thoughtfully updated Little Lakehouse is your ticket to comfort, nature, and unforgettable memories. (id:19720)
Royal LePage Team Realty
39 Ontario Street
South Dundas, Ontario
AMAZING INVESTMENT OPPORTUNITY! Purpose-built triplex in the heart of Morrisburg. Walking distance to parks, shopping, and the St Lawrence that you can see from the from steps, this property offers 2 x 3 Bed units, and a 2 bed unit allowing for continuous rental income for years to come with a low maintenance building and quiet long term tenants. Flexible opportunity to purchase and keep all existing tenants in place for monthly income, or owner occupy one unit to renovate for yourself and future tenants, or live long term and supplement mortgage with rental income from 2 additional units. Units are individually metered and tenants are responsible for utilities. Separate entrances. 1 parking spot for each unit. $23,760 Annual Gross Income. (id:19720)
Innovation Realty Ltd.
786 Cummings Avenue
Ottawa, Ontario
This beautifully updated 3-bedroom, 2-storey freehold townhouse, conveniently located within 17 minutes of downtown, offers the perfect blend of comfort and style. Nestled in a family friendly neighbourhood, this well-maintained home is just minutes from schools, shopping centres, parks, public transit and even a hospital - making everyday life a breeze. Step into a warm and inviting front foyer that leads to a bright, sun-filled open-concept living and dining area. Large windows fill the space with natural light, while patio doors off the dining room open to a fully fenced, large private backyard complete with a spacious deck and shed ideal for outdoor dining, entertaining or play. The updated kitchen features modern cabinets, glass tile backsplash, stainless steel appliances and plenty of counter and cupboard space making cooking and entertaining a joy. Upstairs, the spacious primary bedroom is a peaceful retreat, complemented by two additional generously sized bedrooms and a modern 4-piece bathroom. The lower level, ready for your personal touch, boasts impressive 9-foot ceilings, a laundry room and ample storage. The monthly fee of $94.88 is for roof maintenance and repair, snow removal and maintenance of the parking area. Updates: Washer 2025, Main Floor and Upstairs Painted 2024, Laminate Flooring Installed Upstairs and in the Stairs leading up to the second level 2024, Updated Insulation 2022, Duct Cleaning 2022, Duct Sealing 2022, Furnace 2021, AC 2021, Interlock Front Walkway 2021. Whether you're a first-time buyer, a growing family, or simply looking to live in one of Ottawa's most convenient locations, this home is a must-see. Schedule your viewing today! (id:19720)
Royal LePage Performance Realty
25959 Hwy 540 Highway
Manitoulin Remote Area, Ontario
Meldrum Bay and Restaurant where life slows down and beauty lives on. Own a piece of Manitoulin Island's history with this stunning 1876 Inn with 7 guest room and beloved restaurant, Nested on a peaceful shores of lake Huron. The Meldrum Bay Inn offers a rare opportunity to earn a living while living a life of purpose and serenity. with this timeless architecture wraparound veranda, And fully licensed restaurant, The Inn is both a warm home with 2 bedrooms owners quarter and a turn key business with glowing reviews and loyal guests. Surrounded by water, Nature, And silence it is a lifestyle shift from noise to stillness, From hustle to harmony. Whether you are an entrepreneur, Creative soul or couple seeking a change this is your invitation to own something beautiful and meaningful. (id:19720)
Ottawa Property Shop Realty Inc.
42 Conch Way
Ottawa, Ontario
Welcome to this exceptional creek-backed multi-generational home in the highly sought-after Mahogany community! This extensively upgraded, move-in-ready property offers approximately 4,660 sq. ft. of finished living space, including 3,550 sq. ft. above grade and a fully finished 1,110 sq. ft. walk-out basement, all with full City and ESA permits. The main floor features 10-ft ceilings in the kitchen and family room, creating a bright, open layout. A formal living and dining room set the stage for entertaining, while the upgraded kitchen with high-end appliances, sleek cabinetry, and designer finishes is the heart of the home. Elegant wood trims and crown moldings add refined architectural detail throughout. Also on the main level, a versatile bedroom/office with a full bathroom is perfect for guests or multi-generational living. The hardwood staircase and large windows enhance the homes luxury feel. Upstairs, the primary suite offers a spa-inspired ensuite and generous closet space. A second bedroom has its own ensuite, while two additional bedrooms share a Jack & Jill bathroom, providing both privacy and convenience for families. The professionally finished walk-out basement features a spacious bedroom, full kitchen, and open-concept living area, ideal for extended family or guests. With direct backyard access and plenty of natural light, it seamlessly connects to the main home. Additional features include upgraded brickwork, lighting, and a 220V outlet for EV charging. Located in a thriving, master-planned community with top schools, highway access, and shopping, this home offers an exceptional lifestyle. (id:19720)
Right At Home Realty
516 Woodlily Private
Ottawa, Ontario
Welcome to 516 Woodlily Private - a brand-new, 3-storey Minto Dawson End Unit townhome in the highly sought-after Arcadia community of Kanata, located within the top-ranked Earl of March High School district. This unbeatable location offers walking distance to Tanger Outlets, featuring hundreds of stores and popular restaurants like McDonalds, Tim Hortons, and Starbucks. Only 2 minutes to Highway 417, commuting is a breeze. Ideal for young professionals or small families, this 3-bedroom home boasts a spacious open-concept main living area with a bright living room, dining area, and a chefs kitchen featuring quartz countertops and ample cabinetry. A large balcony off the living area provides perfect outdoor space for relaxing or entertaining.Upstairs, you'll find three generously sized bedrooms, while the main floor laundry ensures quiet bedrooms above. The unfinished mechanical space offers plenty of storage. A single garage plus driveway parking allows each tenant their own spot.Additional features include brand-new high-quality appliances, curtain rods, and an automatic garage door opener to be installed before move-in. Don't miss the opportunity to call this beautiful home yours! (id:19720)
Home Run Realty Inc.
186 Lamprey Street
Ottawa, Ontario
Gorgeous 4-Bedroom Home on Quiet Street in Half Moon Bay! Welcome to this stunning single-family home located on one of the most desirable and quiet streets in Half Moon Bay, just steps to Lamprey Park and close to transit, amenities, shopping, top-rated schools, and the Minto Recreation Complex. Step into the bright tile-floored foyer that opens into a private den - perfect for a home office. The main floor features rich hardwood throughout, with a formal dining room that seamlessly connects to a cozy living room, complete with a gas fireplace and beautiful coffered ceilings. The kitchen is a chefs dream, featuring stone countertops, a large island with breakfast bar, pot lights, built-in pantry, California shutters, and stainless steel appliances. Upstairs, you'll find four generously sized bedrooms, with hardwood flooring. The spacious primary suite boasts a luxurious 4-piece ensuite with a soaker tub, glass shower, and a massive dressing room. The second floor also includes a convenient laundry room, a full bathroom, a large linen closet, and a cozy computer nook with a built-in desk. The fenced backyard offers great outdoor space, while the unfinished basement - with rough-in for a bathroom awaits your personal touch. Additional features include a Nest thermostat and built-in basement wood shelving. Nothing to do but move in and enjoy! (id:19720)
Right At Home Realty
1584 Hoskins Crescent
Ottawa, Ontario
Move-In Ready! This beautifully updated 3 bed, 3 bath condo townhome is located in a highly desirable, family-friendly community just steps from parks and all the amenities Orleans has to offer. The main floor features a bright, open-concept layout with a spacious eat-in kitchen and an L-shaped living/dining room, complete with a cozy wood-burning fireplace perfect for relaxing evenings. Upstairs, you'll find three well-proportioned bedrooms, including a generous primary suite with a walk-in closet and private 2-piece ensuite. The fully finished basement offers excellent additional living space with a large family room, dedicated laundry area, and ample storage. (id:19720)
Royal LePage Integrity Realty
72 Kenins Crescent
Ottawa, Ontario
Rarely offered! This expansive home backs onto woods and a golf course, offering privacy and stunning views. Highlights include 4 spacious bedrooms, each with its own ensuite on the second floor (the primary bedroom has a 5pc ensuite, and each of the other 3 bedrooms has its own 4pc ensuite), and a fully finished basement with a separate entrance from the garage perfect for multigenerational living or income potential, attractive Curb Appeal plus a Metal Roof! The oversized yard (100 ft across the back) features no rear neighbours, a large composite deck, a fenced yard with three gates, and plenty of outdoor space for families. Inside, the classic floor plan includes a formal living & dining room, a spacious kitchen with ample cabinetry, a family room, and an office with a closet. A grand open curved staircase adds elegance. The lower level is complete with a kitchen, 2 bedrooms, a 4pc bathroom, and multiple living areas w/ fireplace. This home offers comfort, privacy, and exceptional design in a top-rated school district. (id:19720)
Royal LePage Integrity Realty
15 Georgeton Private
Ottawa, Ontario
Welcome to 15 Georgeton Pvt.! This meticulously maintained and upgraded 3-storey townhome boasts brand new kitchen, light fixtures & more! Nestled in Manor Park gives you very close proximity to shops, downtown, DND, Byward Market, Global Affairs, groceries, transit, parks & more! Main level features a ground level bedroom or den w/walkout to your private fully-fenced backyard with very little maintenance, inside access to garage w/auto opener, & powder room bath. 2nd level features large family room w/gas fireplace, 2 balconies (front & back of property), beautifully renovated kitchen w/stainless steel appliances, butler's station and tons of cabinet/counter space including spacious island with seating. Upper level features 2 additional generously-sized bedrooms, with Primary bedroom having a walk-in closet & a full en-suite bathroom, as well as a 2nd full bathroom including a soaker tub. Lower level offers tons of storage and laundry room with laundry sink. Parking for 2 vehicles with one inside the attached garage. Tenant pays all utilities. Available Immediately! (id:19720)
RE/MAX Hallmark Realty Group
2830 Torwood Drive
Ottawa, Ontario
Welcome to 2830 Torwood Drive, a sprawling 3 + 1 bedroom bungalow set on a stunning 3-1/2 acre property in Dunrobin, surrounded by majestic maple trees and bordering a tranquil forested area. This private retreat offers the perfect blend of comfort, elegance, and functionality, starting with a picturesque driveway that leads to a beautifully renovated double-car garage (2019) featuring a second level ideal for storage or workspace, along with a plug-in for EV charger. Inside, the main level showcases spacious living areas, including a modern kitchen updated in 2019, designed for effortless entertaining and day-to-day living. Step into the sunroom, a true architectural gem, and access the backyard oasis complete with TREX decking (2017) and an Arctic Spa hot tub (2016), providing the ultimate space for relaxation and gatherings amidst the peaceful natural surroundings. The fully finished basement is a highlight of the property, offering in-floor heating, a large recreation room, a wet bar, an extra bedroom, a 4-piece bathroom, and a dedicated workshop with direct access to the garage, creating seamless connectivity between living space and workspace. Major upgrades over the years demonstrate the care invested into this property, including a new roof shingles (2016), hot tub installation (2016), TREX decking (2017), kitchen renovations (2019), basement flooring (2020), furnace, A/C, and hot water tank replacement (2021), laundry room upgrades (2021), garage renovation (2019), primary bedroom and ensuite upgrades (2024), and the installation of a radon mitigation system (2024). Surrounded by serene forestry and offering exceptional outdoor living spaces, this home is a perfect retreat that blends modern updates with unparalleled natural beauty and privacy, all while being conveniently located near amenities. (id:19720)
Royal LePage Performance Realty
930 Lesage Way S
Ottawa, Ontario
Detached 4 bedroom Caivan home with double garage in a brand new family friendly neighborhood located in Orleans! This newer home awaits with an open-concept main floor that offers an abundance of natural light throughout! The stunning kitchen features quartz countertops, an upgraded backsplash, crisp white cabinets and newer stainless steel appliances with an island to dine at! Upstairs, you will find a bright primary bedroom with an ensuite bath and a bright walk-in closet, a 2nd bedroom with a large window and beautiful vaulted ceiling and two more spacious bedrooms. The basement in large and fully finished - perfect for a second living space! This brand new neighbourhood is just off Innes Rd, where you'll find all of the necessary amenities (groceries, shops, cafes, banks, etc.) Amazing investment opportunity! (id:19720)
Solid Rock Realty
14 Silver Aspen Crescent
Ottawa, Ontario
Proudly offered for the first time by its original owners, this distinguished split-level home sits gracefully on a prominent corner lot in one of the areas most sought-after communities. Showcasing over 2,500 sq. ft. of finished living space, this residence combines timeless architectural details with the warmth and functionality that discerning buyers appreciate.The welcoming foyer opens to a sun-drenched formal living room with hardwood flooring, perfect for both quiet relaxation and elegant entertaining. Adjacent, the formal dining room offers the ideal backdrop for memorable gatherings with family and friends. The heart of the homea thoughtfully designed gourmet kitchenfeatures modern appliances, extensive cabinetry, and a seamless flow for meal prep and casual dining.The main floor family room is anchored by a classic fireplace, creating a cozy ambiance for intimate evenings. Upstairs, the spacious primary suite serves as a private sanctuary, complete with a well-appointed en-suite and generous closet space. Three additional bedrooms offer flexibility for family, guests, or home office needs, each benefiting from abundant natural light and refined finishes.The finished lower level provides further versatility, with a full bathroom, recreation room, and ample storageideal for a growing family or multigenerational living. Four updated bathrooms ensure comfort and convenience throughout the home.Outdoors, the expansive yard is a true extension of the living space, offering privacy and ample room for childrens play, summer entertaining, or peaceful gardening. The meticulously maintained landscaping enhances curb appeal and year-round enjoyment.Ideally positioned within walking distance to top-rated schools, parks, shopping, and major commuter routes, 14 Silver Aspen Crescent delivers the perfect balance of tranquility and urban convenience. This is an exceptional opportunity to secure a legacy property in a mature, family-friendly neighbourhood. (id:19720)
Century 21 Synergy Realty Inc
955 Merivale Road
Ottawa, Ontario
Permit Ready 10 Unit Build! Take advantage of plans already in place and a property ready to go. Take advantage of MLI Select financing for this 10 Unit Building ready to be built, with near 300K gross revenue. Fantastic location, permits and drawings ready, and the building is ready to be demolished. This is a spectacular location to maximize possible rental income. LRT, shops, parks and recreation nearby, public transit, etc. This would be a great property in an unbeatable location to add to your portfolio. (id:19720)
Exp Realty
B - 251 Crestway Drive
Ottawa, Ontario
Welcome to this convenient lower level 2 bedroom 1 bath condo in desirable Chapman Mills, with 902 SF of space. Ideal for first time homeowner, downsizing or as an investment property. The condo is open-concept and feels spacious and airy. Living room includes patio doors that lead to your private terrace - perfect place to relax while enjoying outdoor dining or entertaining. The kitchen features white appliances, good counter space & ample cabinetry, perfect for everyday or entertaining. Both bedrooms are generously sized, offering plenty of natural light and closet space. Full bath has a shower, tub & washer/dryer. Steps away from shops, restaurants, parks, and transit. Schedule your personal viewing today! Quick possession available! (id:19720)
RE/MAX Hallmark Realty Group
89 Stonewater Bay
Carleton Place, Ontario
Welcome to 89 Stonewater Bay.Nestled just metres from the picturesque Arklan Rapids/swimming hole, scenic river trails, and a beloved children's park. This stunning two-storey home offers the perfect blend of elegance, comfort, and prime location. Thoughtfully upgraded throughout, this property is ideal for families seeking space, style, and the serenity of small-town living just minutes from Carleton Place amenities and a short drive to Ottawa. Step into a mudroom with custom built-ins ideal for organizing daily essentials. The main floor impresses with soaring 9-foot ceilings and striking 8-foot doors, which create a grand, spacious feel throughout. Rich hardwood and tile flooring lead you through a bright, open-concept layout that's ideal for entertaining. Culinary enthusiasts will love the chef's kitchen, ceiling-height cabinetry, stainless steel appliances, and a sunny breakfast nook overlooking the backyard gardens. Host unforgettable gatherings in the large, separate dining room, adorned with elegant arched entryways. Need to work from home? A main floor office offers this flexibility to suit your work from home lifestyle. Upstairs, you'll find four generously sized bedrms, including a beautiful primary suite featuring a luxurious 5-pce ensuite your own private spa retreat. The fully finished basement adds more living space, offering a large 5th bedrm, a full 3-piece bath, and a large flex room providing options for an in-law suite, home gym, or playroom. Enjoy the outdoors in your landscaped backyard oasis, complete with a composite deck, sleek glass railings, raised garden beds, and a gazebo perfect for morning coffee or summer evening relaxation. The home includes a two-car insulated garage with slat board walls for ultimate organization. Basement also offers ample storage areas and a furnace that's 2 years old! Don't miss your chance to own this exceptional property in one of Carleton Places most desirable neighbourhood.24 hours irrevocable on all offers. (id:19720)
Exit Realty Matrix


