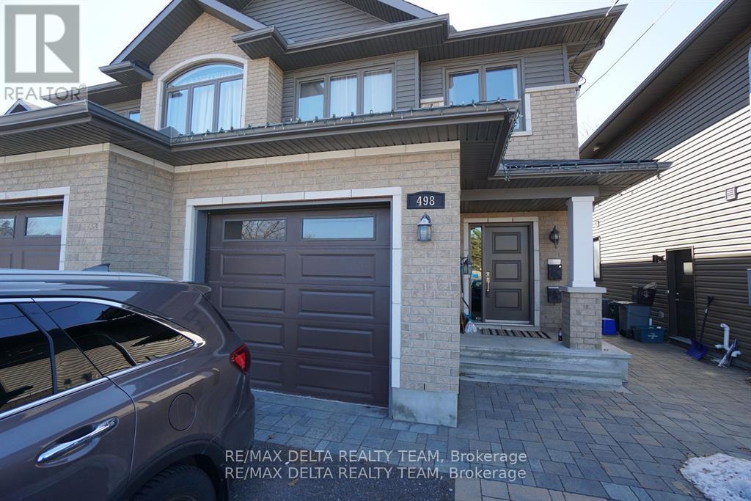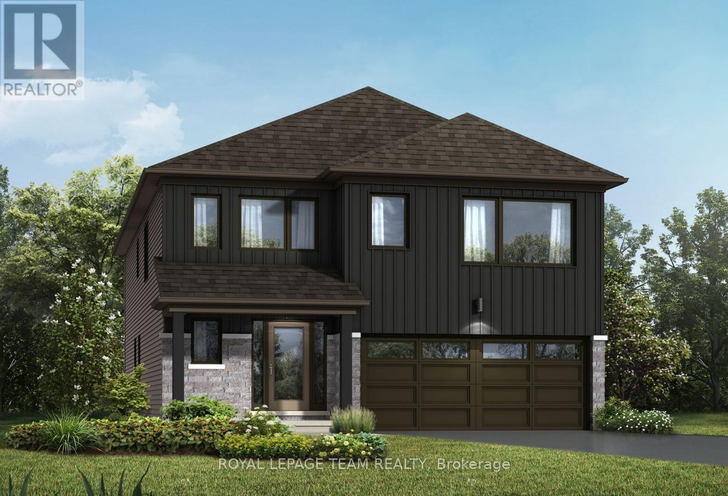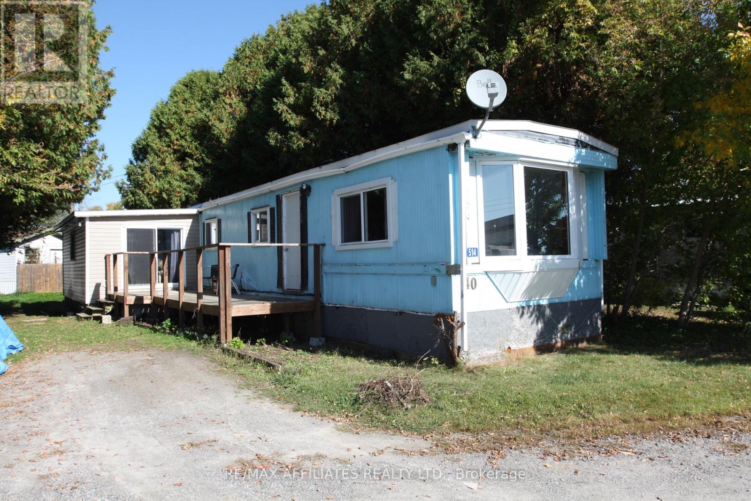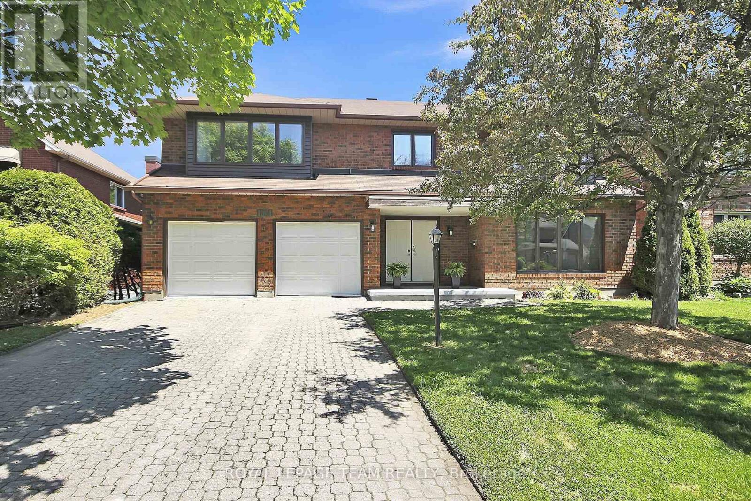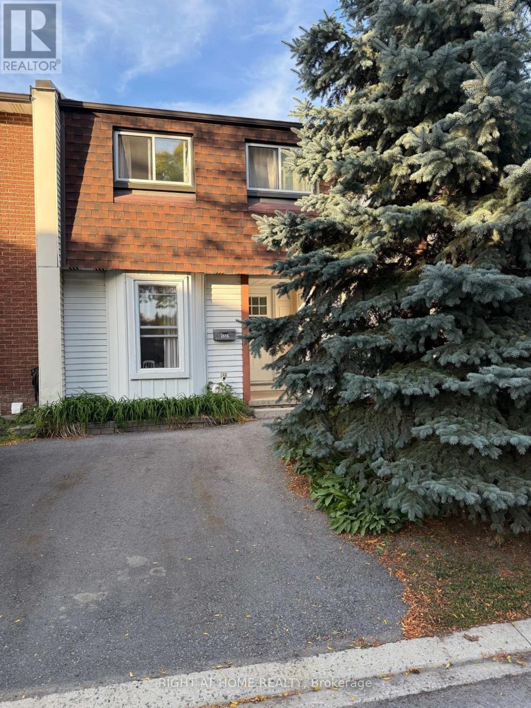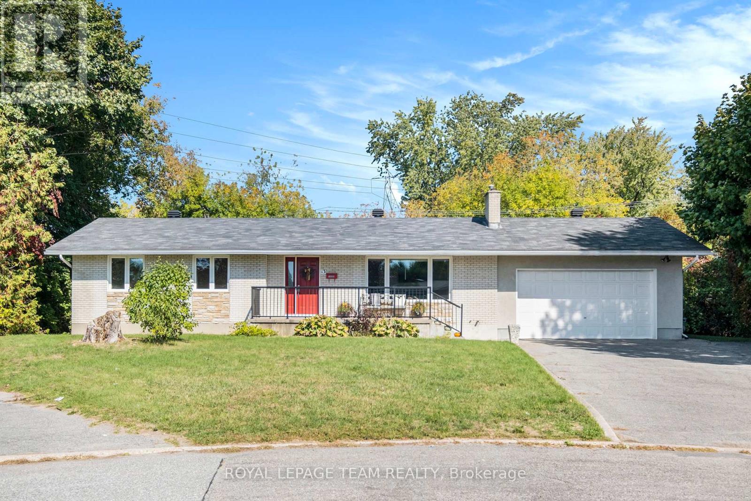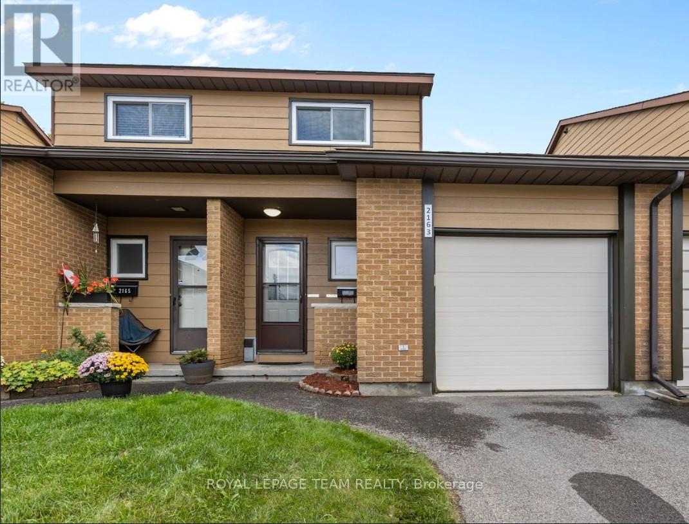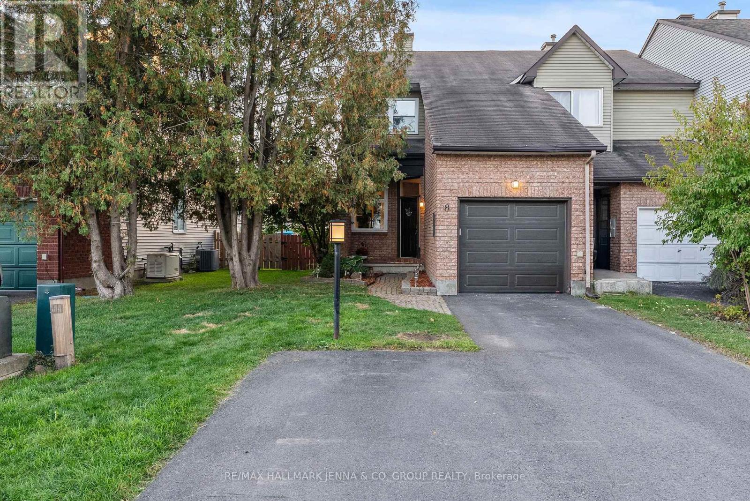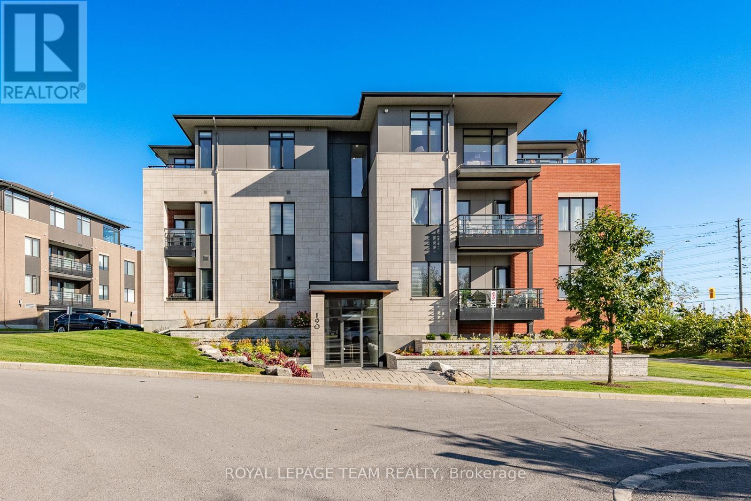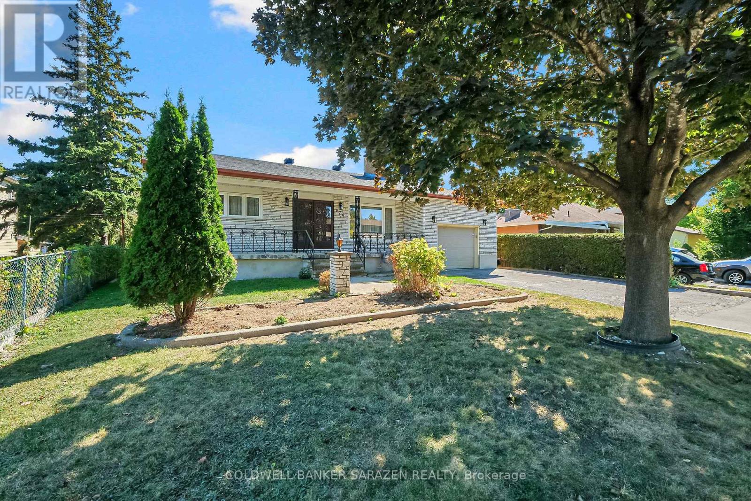Ottawa Listings
498 Moodie Drive
Ottawa, Ontario
High-end semi-detached residential with SECONDARY DWELLING UNIT (Unit A and Unit B) in Westcliffe Estates with great rental income!!! Upper unit (498A) rented for $2,700+Hydro and lower unit (498B) rented for $2,000+hydro. Upper level unit features a beautiful open concept main level with hardwood & ceramic floors, 2-sided gas fireplace, kitchen with granite counters, breakfast bar & stainless steel appliances. It has access to a private fenced backyard. Hardwood stairs to 2nd level that boasts a spacious primary bedroom with a large walk-in closet & 5-piece ensuite with stand- alone tub, double sinks and a large glass shower. 2 more generous-sized bedrooms on this level that share a 5-piece bath, convenient 2nd level laundry room, plus a functional loft/work-from- home space. Separate rear entrance to lower level 2 bedroom suite with kitchen, living/dining area, 3-piece full bath and 2 large bedrooms with laminate flooring. Extended driveway with interlock for extra parking space. 2 Hydro meters. Note: some pictures of Unit B are virtually staged. (id:19720)
RE/MAX Delta Realty Team
1029 Charolais Place
Ottawa, Ontario
Imagine Waking Up Here! 1029 Charolais Place Is the Dream You've Been Waiting For. Welcome to Richmond Meadows Mattamy's vibrant, family-friendly community nestled in the heart of the Village of Richmond.This brand-new Parkside II (Contemporary C) model offers 4 bedrooms, 4 bathrooms, and a generous 2,692 sq. ft. (+709 sq.ft.) of thoughtfully designed living space with a *February 2026 move-in date*.The main floor impresses with 9-foot ceilings, engineered hardwood flooring, a convenient 2-piece powder room, two walk-in closets, and inside access to the double garage. The open-concept layout features a spacious living and dining area, a versatile den, and an upgraded chefs kitchen complete with quartz countertops, a large island, breakfast bar, and patio doors leading to the backyard.The sun-soaked great room is a true highlight, with oversized windows that flood the space with natural light. Upstairs, the hardwood staircase leads to a serene primary suite featuring a walk-in closet and spa-like ensuite with a soaker tub, glass shower, and dual vanities. Three additional bedrooms all include their own walk-in closets. Two full 3-piece bathrooms and a conveniently located laundry room complete the second level. The fully finished basement adds +709 sq. ft. of additional living space, including a bright family room with two windows and a full 3-piece bathroom perfect for movie nights or guests. Bonus features include: 200 AMP electrical panel ; Central A/C; Ecobee smart thermostat ; Tankless Domestic Hot Water Unit ; Heat Recovery Ventilator ; Included $30,000 Design Studio Bonus to personalize your finishes. Home is currently UNDER CONSTRUCTION. Photos shown are of the model home and for illustrative purposes only features and finishes may vary. (id:19720)
Royal LePage Team Realty
514 Jason Street N
Smiths Falls, Ontario
Welcome to 514 Jason Street. Here is a wonderful opportunity to get into the market! This spacious and inviting 2- bedroom mobile home is ideally located on the edge of Smiths Falls , just minutes to all the town amenities. Step inside to find a bright kitchen with plenty of cabinets and counter space, spacious living room with large bay window and 2 good sized bedrooms, including the very large primary with patio doors leading to deck.The lovely 4 pc. bath and convenient utility room with washer and dryer add to the home functionality. Enjoy the deck and nice private backyard- perfect for relaxing entertaining family and friends. Recent updates provide peace of mind, including new roof membrane and levelling of mobile 2020 approx., 6 windows have been replaced, central air and electric furnace replaced -2018 approx., added insulation underneath trailer approx. 2020. Fridge, freezer, washer and dryer are included, making this home move-in ready. While the exterior of the home could use some updating its full of potential, it offers solid bones and great value.Perfect for first time home buyers, downsizes, or anyone looking for an affordable place to call their own. Book your showing today!! (id:19720)
RE/MAX Affiliates Realty Ltd.
417 - 2650 Southvale Crescent
Ottawa, Ontario
This beautifully renovated 3 bedroom, 2 bathroom, two level apartment offers over 1,200 square feet of stylish living space, thoughtfully updated for modern comfort. The main level has been completely renovated right down to the light switches and features a spacious layout with separate living and dining areas, a well appointed kitchen and convenient powder room. The primary bedroom is also located on this level, providing ease and accessibility.. Freshly painted throughout, the entire condo feels bright, clean, and move in ready. The lower level offers two generously sized bedrooms, a lovely 5-piece bath complete with his and hers sinks, and an in-unit laundry for everyday convenience. Step outside to enjoy peaceful time on the private balcony, where you can relax and take in the gorgeous views. Located close to schools, shopping, transit, and all amenities, this home is the perfect balance of space, style, and convenience. (id:19720)
Paul Rushforth Real Estate Inc.
115 - 205 Bolton Street
Ottawa, Ontario
This freshly painted 760 sq ft. (as per floor plan) condo features 1 bedroom + a den and an updated bath (2025). Situated on the north end of the Byward Market giving you the best of both worlds. Walking distance to restaurants, cafes and everyday conveniences as well as minutes to Parliament Hill, Government Offices, Embassies and offices on Sussex Drive. Embrace and immerse yourself in the culture our city has to offer being walking distance to local farm and artisan's markets, cultural events, galleries, museums, cafes, boutiques, pubs, some amazing restaurants & active nightlife. The is the larger of the 1 + den layouts allowing for spacious open concept living including luxury granite counters and breakfast bar in the kitchen and convenience of living on the main floor - with patio doors leading you to a tranquil, private terrace, perfect if you have pets, or ideal for a quick exit on a bike ride or run. The condo building is surrounded by beautiful gardens and a central fountain to welcome you home. Amenities include: exercise room, party room with library, car wash bay, bike storage, 1 underground parking and 1 locker. Ample underground visitor parking and street parking. (id:19720)
Engel & Volkers Ottawa
181 Knudson Drive
Ottawa, Ontario
Fabulous 4 bedroom, 4.5 bath custom home with 2 family rooms/dens, with over 3700 square feet of living space above grade plus a finished lower level with deep windows & a full bath. This mostly brick home is located on an approx. 59' by 119' deep lot with mature trees & privacy cedar hedging. Wonderful home for those looking for office spaces & rooms for extended family & guests. Move in & enjoy the natural light from many windows, new kitchen, new carpet & fresh neutral paint palette. Interlock driveway & front walkway lead you to the covered porch with double doors that open into the tiled foyer with double coat closet. Living room is tremendous in size & ideal for entertaining, it opens to the generous sized dining room with modern chandelier, perfect for family gatherings. Close by is the renovated kitchen with new white & light grey cabinets, modern backsplash & counters, flat ceilings & recessed lighting. New double sink & faucet is positioned under 2 windows that offer panoramic views. Stove and hood fan ('25), dishwasher & fridge are included. Bright eating area with 3 windows & space for an island if one desires, you also overlook the family room & second level loft-style family room or den. 2nd level has 4 spacious bedrooms & 3 full baths (2 ensuites). Double doors to primary bedroom with 3 windows, including a set of four which look out to the backyard, 2 walk-in closets & ensuite bath with heated tile flooring, whirlpool tub & separate shower. Bedroom 2 has its own ensuite bath with double titled shower. Bedroom 3 & 4 have big windows & closets. Main family bath has tile flooring, vanity sink & a tub/shower combined with tile surround & a linen closet. Expansive lower level rec room has a wall of deep windows, great for play, home theatre or a private suite. A 3 piece bath is close by. Move in & enjoy Kanata Lakes, walk to top schools, many parks, tennis, arena & library. Shops, hi-tech, bus service & 417 mins. away. 48 hours irrevocable on offers. (id:19720)
Royal LePage Team Realty
1227 Priory Lane
Ottawa, Ontario
Welcome to 1227 Priory Lane in Orleans, in the neighbourhood of Convent Glen. This 3 bedroom and 2 bathroom townhome is centrally located near all amenities, parks, schools, shopping, restaurants and public transport. Perfect for first time buyers, investors and those looking to downsize. Laundry and storage in basement. (id:19720)
Right At Home Realty
13 Pritchard Drive
Ottawa, Ontario
OPEN HOUSE SUN OCT 5th 2:00-4:00pm - Welcome to 13 Pritchard Drive your new forever home! Cozy up this fall in a home that can grow with you! Featuring 4 bedrooms on the main floor, 2 dens in the finished basement, 2 kitchens, 2 living/dining spaces, 2 full bathrooms, 2 sets of laundry and direct access from the garage to the lower level this home offers room to grow as your family grows! Or, maybe you have a home-based business or work-from-home situation that would benefit from a main collaborative space/play area, second kitchen, laundry, and two private offices the possibilities are endless! Nestled into a mature, tree-lined street in one of Ottawas top neighbourhoods, this bungalow has all the updates to move in & enjoy life. Featuring hardwood flooring throughout the main level AND basement, a decorative fireplace in the living-room, updated vinyl windows, and a front porch just begging for seasonal décor and a cute bench. The private, pie-shaped backyard has an interlock patio, lush greenery and storage shed. Steps to the existing OC Transpo Transitway AND two future LRT stops (Knoxdale and Nepean Sportsplex). Walk to school, parks, recreation, hiking trails, bicycling networks and more! (id:19720)
Royal LePage Team Realty
2163 Orient Park Drive
Ottawa, Ontario
NO REAR NEIGHBOURS! Step into the charm of Orient Park in Blackburn Hamlet, a community that perfectly blends rural serenity w/ urban convenience. This charming 3-bed, 1.5-bath home w/ finished walk-out basement offers space, light & comfort for every stage of life. The main level is bright & airy, feat. an open living & dining area drenched in natural light, perfect for everyday living & entertaining. The kitchen offers newer stainless steel appliances, ample cabinetry + huge pantry closet w/ a convenient, updated powder room completing the level. Upstairs, the spacious primary bedroom is filled w/ sunny south-facing light, alongside two add'l bright bedrooms & renovated main bath boasting tile flooring, modern vanity, deep soaker tub, medicine cabinet & practical storage. The walk-out lower level offers incredible versatility w/ finished spaces including an inviting rec room w/ wood fireplace, a large workbench & abundant storage. In addition, the generous undeveloped area provides endless potential to expand the finished living space, including the basement laundry area, which could be transformed into a full laundry room w/ an additional bathroom. Outside, enjoy a private fenced rear yard backing onto greenspace, w/ a newly refinished deck perfect for entertaining family & friends or simply relaxing & enjoying nature. Enjoy stress-free parking w/ drive way space for two, garage space & plenty of visitor parking. Surrounded by the National Capital Greenbelt, Community Gardens, countless local parks & over 250 km of trails at your doorstep, this home lets you truly thrive in an outdoor lifestyle. Enjoy hiking, cycling & cross-country skiing, or take a short walk to the community pool & playground. Plus, you'll have easy access to shops, services & transit, making everyday life convenient while staying connected to nature. Whether you're looking for a family-friendly neighborhood, outdoor lifestyle, or a home w/ potential & space to grow, this property has it all! (id:19720)
Royal LePage Team Realty
8 Alfa Street
Ottawa, Ontario
***OPEN HOUSE SATURDAY OCT. 4th 2-4PM*** Welcome to 8 Alfa a beautifully renovated end-unit townhome tucked on a quiet, family-friendly street in one of the city's most desirable and growing neighbourhoods! Offering nearly 1,700 sq. ft. of stylish living space plus a finished basement, this home is move-in ready and designed for comfort. The open-concept main floor features a bright, open living dining area with updated flooring, and updated kitchen (approx.. renovated in 2012), perfect for everyday living and entertaining. Large windows and patio door fill the space with natural light. Upstairs, you'll find a generous primary retreat complete with a beautifully updated ensuite and a walk-in closet with built-in organizers. Two additional bedrooms and a full bath provide ample room for family or guests. The finished basement adds valuable living space with a rec room, with a cozy wood-burning fireplace, storage, and versatility to suit your needs. Step outside to enjoy a private backyard with a large deck with gazebo, an ideal spot for BBQing, relaxing, or watching kids play. With an extra deep lot for a townhouse (113 feet), and no direct rear-facing neighbours, you'll love the added privacy and peaceful setting. Close to schools, parks, shopping, and more, this end-unit gem truly has it all style, space, and location! Updates include Furnace and A/C (2015), Windows (2015). (id:19720)
RE/MAX Hallmark Jenna & Co. Group Realty
302 - 190 Boundstone Way
Ottawa, Ontario
OPEN HOUSE - Sun. Oct. 5, 2:00-4:00pm. Welcome to "The Elements at Richardson Ridge" -- an exquisite residence in the sought-after Kanata Lakes community. This luxurious top-floor unit offers 2 spacious bedrooms, 2 full bathrooms plus a den, all bathed in natural light from oversized windows and enhanced by 9-foot ceilings and hardwood floors throughout. The stylish open-concept kitchen features a breakfast bar, stainless steel appliances, quartz countertops, tile backsplash, and modern cabinetry. Primary suite boasts a spa-like 4-piece ensuite with double sinks, quartz countertops, and a generously sized shower. The primary custom closet is designed for optimal organization. The second bedroom also has custom shelving in the closet. Enjoy breathtaking views of the Heritage Richardson House, the private clubhouse for residents. This unit also includes a dedicated storage locker and an underground heated parking spot for added convenience. The building is fully accessible, with a large elevator and sloped ramps leading to the front entrance. Within walking distance, you'll find the Signature Centre and Kanata Centrum for all your shopping needs, as well as the beautiful 4 km Carp River Conservation area perfect for walks or bike rides, just steps from your front door. Also close to Kanata's North hi-tech district. This is a non-smoking condominium including in all units and common areas. 24 hrs irrevocable on offers. (id:19720)
Royal LePage Team Realty
974 Greenbriar Avenue
Ottawa, Ontario
Seize the day with this very spacious 3-bedroom, 3-bath bungalow, nestled proudly on a 60' x 137' landscaped lot in Carleton Heights. Features a large eat-in kitchen; adjacent formal dining room with pocket French doors; inviting living room with stone fireplace; 3 spacious bedrooms on the main level, including a fabulous principal retreat with a convenient 2-piece ensuite. The expansive lower level offers tremendous opportunity for a variety of uses. There is development potential for a secondary dwelling, in-law suite, teen retreat, or simply additional space for a large or growing family. There is an incredible family room, rec room with a retro wet bar, rooms to use as den/home office, 3-piece bath, laundry, wine cellar, canning kitchen, & plenty of additional storage space. This home is ideal for a family looking for room to grow, or a developer looking to leverage future opportunities. The 137'-deep, fully landscaped lot features gardens, a massive south-east facing backyard with privacy, fruit trees, an outdoor oven, and plenty of entertaining space for all ages. The location is unbeatable: near Carleton University, Mooney's Bay, Hog's Back and Vincent Massey Parks, Dow's Lake, and the Rideau Canoe Club. Locals enjoy efficient proximity to excellent schools, shopping, transit, and dining. Tidy and move-in ready! Call to view! (id:19720)
Coldwell Banker Sarazen Realty


