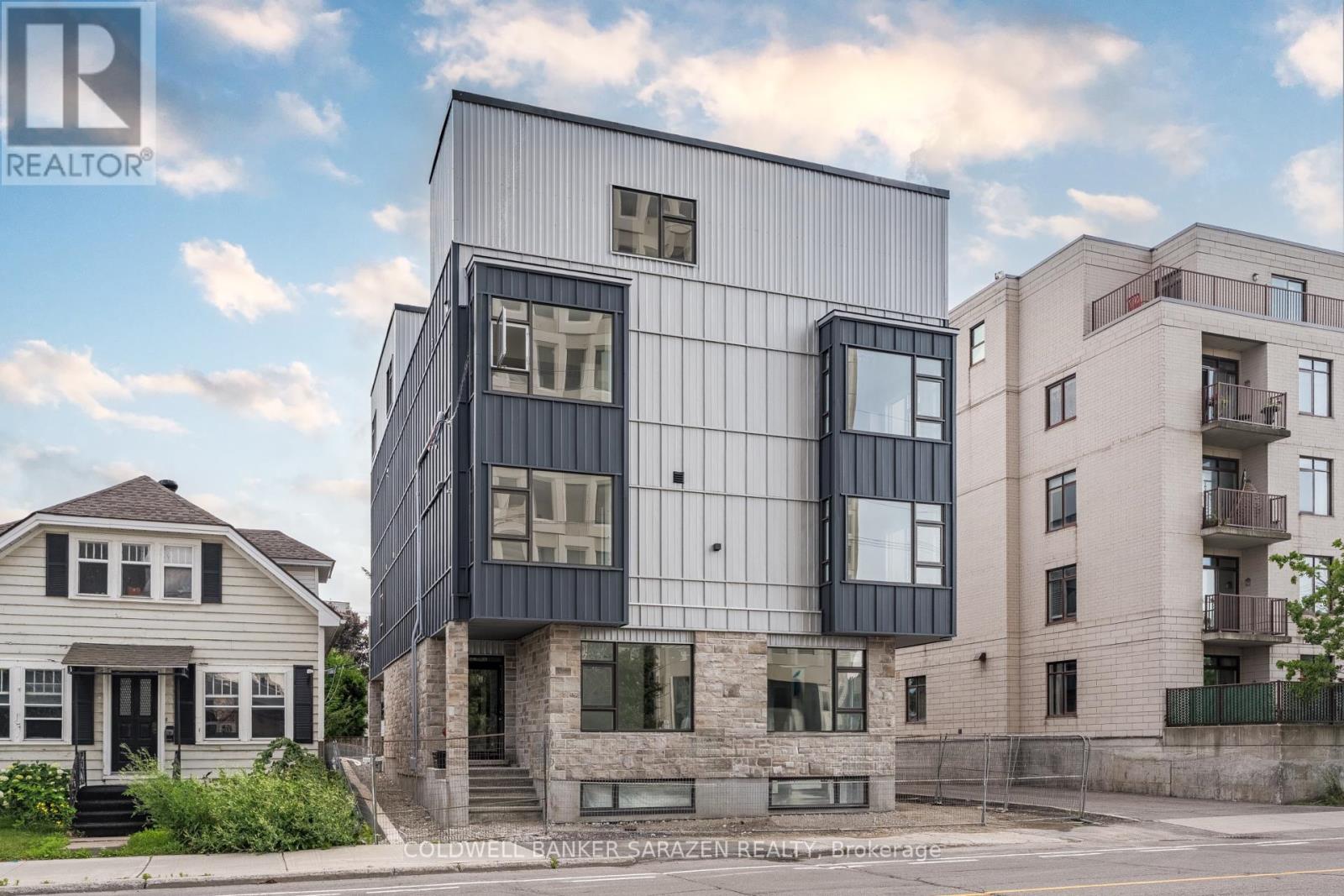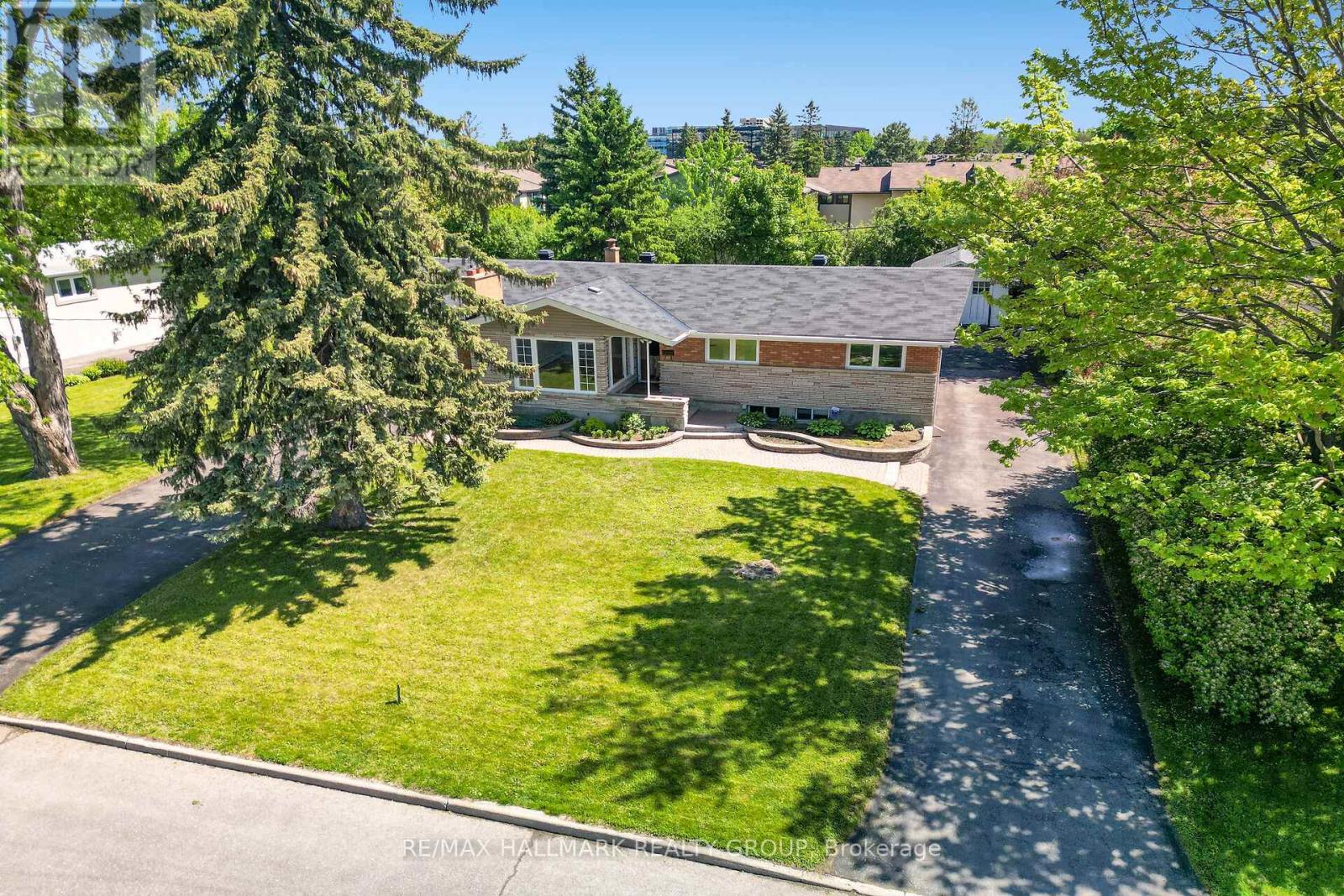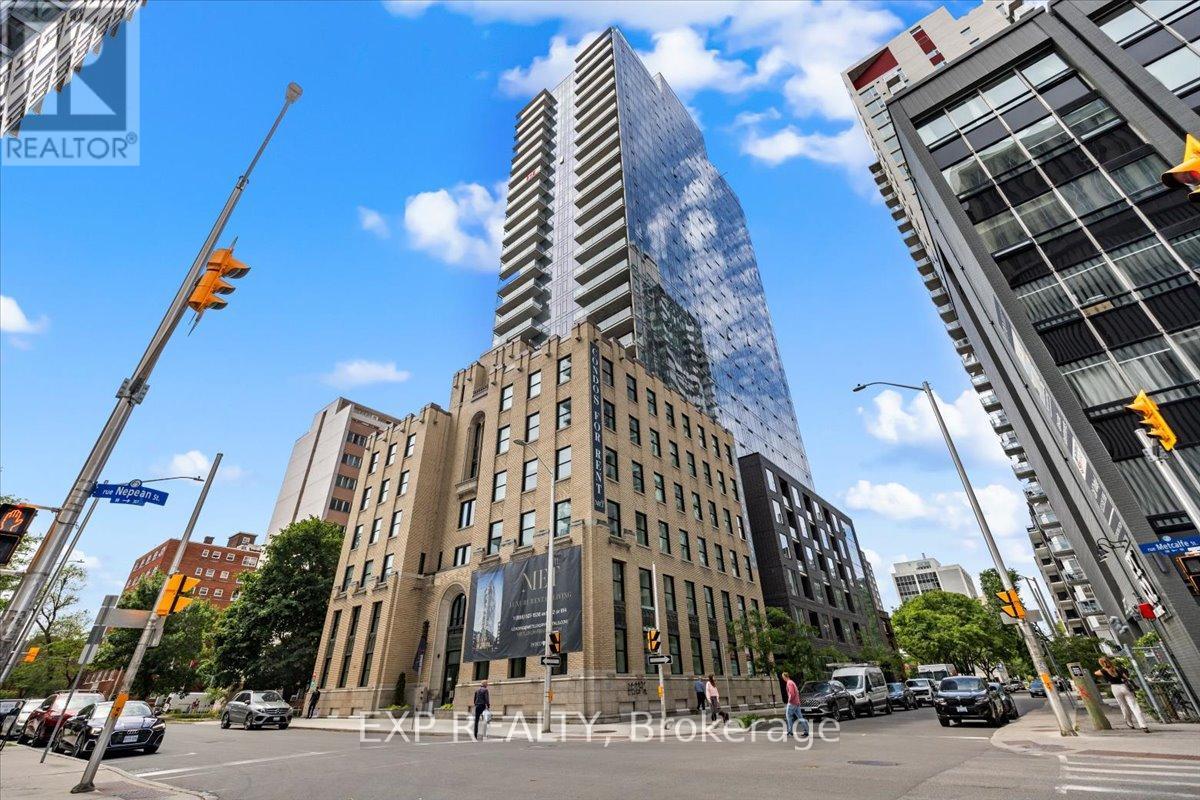Ottawa Listings
001 - 10 Mcarthur Avenue
Ottawa, Ontario
Be the FIRST to live in Unit 001 at 10 McArthur Ave a spacious lower level 1 bedroom/ 1 bathroom apartment in a brand-new boutique 10-unit building. The unit features modern finishes, energy-efficient certified heat pump for heating and A/C, owned hot water tank (no rental fees), HRV system, and a full appliance package including fridge, stove with hood fan, dishwasher, microwave, and in-unit washer/dryer. The building offers secure FOB-only gated access, security cameras, and is fully fire-retrofitted. Located in a prime central location close to Rideau Centre, the Rideau River, Strathcona Park, the National Gallery, ByWard Market, and just 2.1 km from Ottawa U. Book your showing today! **Tenant pays hydro and tenant insurance. NO Parking available for this unit. (id:19720)
Coldwell Banker Sarazen Realty
1506 Stittsville Main Street
Ottawa, Ontario
Spacious 2-bedroom 1-bath unit in the heart of Stittsville. Laminate flooring throughout. The unit allows for two parking spaces! Shared laundry and storage are in the basement of the building. Walking distance to schools, walking trails and shopping. All applicants must provide a full rental application, valid photo ID, employment income, and credit report. Tenant pays heat, hydro, and water. The landlord handles the snow removal and grass cutting. (id:19720)
Exp Realty
25 Seguin Street
Ottawa, Ontario
Welcome to 25 Séguin, a well maintained 4-bed, 2.5-bath, 2-story home blending function and comfort. Sunlight fills the living and dining rooms with a bright, warm ambiance. The kitchen is charming and practical, featuring abundant cabinetry, a portable island and a cozy eat-in space ideal for family gatherings. The large upstairs bedrooms and finished basement are versatile living spaces, customizable to your needs. The expansive, fully fenced backyard is perfect for outdoor activities with 3 sheds of added storage. Extra parking is available on both sides of Seguin St. Located in peaceful Cardinal Heights, this family-friendly home has great access to parks, schools, shopping centers, and major Highways 417 and 174. A short drive can lead to downtown, Blair Station, VIA Rail, Montfort Hospital, and various major retailers such as Costco, Loblaws, Walmart. OC Transpo bus stops and school bus stops are steps away. Great find in a prime location! (id:19720)
Comfree
111 - 1340 Hemlock Road
Ottawa, Ontario
Position your business in the fast-growing Wateridge Village at 1340 Hemlock Rd.a prime 428 sq. ft. ground-level retail space in a newly constructed mid-rise residential building. Located in the heart of a master-planned community with thousands of new homes, this unit offers direct access to a built-in customer base and growing foot traffic. Be surrounded by complementary businesses such as Pharmasave and East Ottawa Compounding Pharmacy PharmaChoice, with Phintopia Coffee & Tea, Dentistree, Waterridge Dentist, Rockliffe Chiropractic, and a boutique Fitness Centre all coming soon. Ideal for service-based businesses, boutique retailers, or professional offices seeking to establish a presence within a vibrant and expanding residential neighbourhood. (id:19720)
RE/MAX Hallmark Realty Group
111 - 1340 Hemlock Road
Ottawa, Ontario
Position your business in the fast-growing Wateridge Village at 1340 Hemlock Rd.a prime 428 sq. ft. ground-level retail space in a newly constructed mid-rise residential building. Located in the heart of a master-planned community with thousands of new homes, this unit offers direct access to a built-in customer base and growing foot traffic. Be surrounded by complementary businesses such as Pharmasave and East Ottawa Compounding Pharmacy PharmaChoice, with Phintopia Coffee & Tea, Dentistree, Waterridge Dentist, Rockliffe Chiropractic, and a boutique Fitness Centre all coming soon. Ideal for service-based businesses, boutique retailers, or professional offices seeking to establish a presence within a vibrant and expanding residential neighbourhood. (id:19720)
RE/MAX Hallmark Realty Group
002 - 10 Mcarthur Avenue
Ottawa, Ontario
Be the FIRST to live in Unit 002 at 10 McArthur Ave a spacious lower 1 bedroom/ 1 bathroom apartment in a brand-new boutique 10-unit building. The unit features modern finishes, energy-efficient certified heat pump for heating and A/C, owned hot water tank (no rental fees), HRV system, and a full appliance package including fridge, stove with hood fan, dishwasher, microwave, and in-unit washer/dryer. The building offers secure FOB-only gated access, security cameras, and is fully fire-retrofitted. Located in a prime central location close to Rideau Centre, the Rideau River, Strathcona Park, the National Gallery, ByWard Market, and just 2.1 km from Ottawa U. Book your showing today! **Tenant pays hydro and tenant insurance. Parking available for $100/month on a first-come, first-serve basis (3 spots total) (id:19720)
Coldwell Banker Sarazen Realty
202 - 1350 Hemlock Road
Ottawa, Ontario
Welcome to 1350 Hemlock Road. Comfortable, modern studio living in Wateridge Village. Discover easy, stylish living in this thoughtfully designed second-level studio located in the highly sought-after Wateridge Village community just minutes from downtown Ottawa and steps from the scenic Ottawa River. Nestled in a vibrant, family-friendly neighbourhood, this unit is ideally situated just one minute from top-rated schools, newly developed city parks, and Montfort Hospital. Inside, you'll find a bright south-facing open-concept layout with a cozy, carpeted living or bedroom area that creates a warm and inviting atmosphere. The modern kitchen features new stainless steel appliances, sleek quartz countertops, and contemporary finishes that bring functional elegance to the space. Luxury vinyl tile flooring runs through the kitchen and ceramic tiles in the bathroom, offering durability and style where you need it most.Enjoy added conveniences like in-unit laundry, a private glass-enclosed south-facing balcony, perfect for morning coffee. Access to the buildings stylish party room perfect for entertaining guests. With a ground-level entrance and elevators, this unit offers seamless, stair-free living. Whether you're a first-time buyer, looking to down-size or an investor, this move-in-ready studio presents an excellent opportunity to own in one of Ottawas most exciting and well-connected neighbourhoods. (id:19720)
RE/MAX Hallmark Realty Group
909 - 485 Richmond Road
Ottawa, Ontario
Welcome to 909-485 Richmond Road, a bright and modern 1-bedroom, 1-bathroom condo in the heart of Westboro. This south-facing unit features laminate flooring, floor-to-ceiling windows, and a large balcony with plenty of sunlight and city views. The kitchen offers quartz countertops, stainless steel appliances, a double sink, and an eat-up island. The spacious bedroom includes a walk-in closet with built-ins, and the sleek 4-piece bathroom features modern finishes. Enjoy the convenience of in-unit laundry, and underground parking. Building amenities include a fully equipped gym and two stylish party rooms. Located steps from Westboros best restaurants, shops, groceries, and the Ottawa River pathways. With a Walk Score of 86, Bike Score of 97, and Transit Score of 77, this is city living at its finest. **TENANT HAS GIVEN NOTICE** (id:19720)
RE/MAX Hallmark Realty Group
1399 Aurele Street
Ottawa, Ontario
EXCITING INVESTMENT & FUTURE DEVELOPMENT OPPORTUNITY | R2N ZONING | 0.346 ACRES. A rare chance to own a large 15,090 sq ft lot in the city with tons of potential, whether you're looking to invest, build down the road, or live on-site while you plan. Zoned R2N, this urban property allows for severance into 3 lots by right, or 4 with a minor variance, giving you plenty of flexibility for the future.The current home is a solid 1,200 sq ft all-brick bungalow with an attached garage, a detached garage, and rear entrance, making it ideal for a basement in-law suite or rental unit. Live in the home, rent it out, or do both while you explore your development options. Located in a fast-growing area just minutes from the LRT, Cyrville Rd, Innes Rd, and Highway 417, it's a commuter-friendly spot with strong future upside. Recent developments on nearby streets show whats possible here, and Bill 23 continues to support adding more housing within the city. Preliminary studies suggest the lot could support up to 16 units in the future, such as semi-detached homes with Secondary Dwelling Units (SDUs) all subject to city approvals. Whether you're a hands-on investor or looking for a smart long-term hold, this property offers immediate value with rental income potential and future development upside. (id:19720)
RE/MAX Hallmark Realty Group
873 Andesite Terrace
Ottawa, Ontario
Welcome to this stunning, never-lived-in end-unit townhouse located in the vibrant and family-oriented community of Half Moon Bay, Barrhaven. This brand-new home offers a bright and open-concept main floor layout with beautiful hardwood flooring throughout. The upgraded kitchen features sleek quartz countertops, stainless steel appliances, and ample cabinetry, making it perfect for everyday living and entertaining. Upstairs, you'll find three generously sized bedrooms, each complete with its own walk-in closet. The spacious primary bedroom boasts a spa-like ensuite bathroom with dual vanities and an oversized glass walk-in shower. The lower level is fully finished and includes a room with a full and a rec room perfect for family movie nightstand a bonus flex space ideal for a home office or study nook. Additional features include central air conditioning, upgraded finishes, and a private driveway. Located close to schools, parks, transit, and all essential amenities. Requirements: Rental application, full credit report, proof of employment, and valid ID required with all offers. (id:19720)
Royal LePage Team Realty
180 Metcalfe Street
Ottawa, Ontario
An exceptional ground floor retail space of approximately 1,380 square feet is available for lease at The Met, a newly reimagined 28-storey luxury residential tower located at the corner of Metcalfe and Nepean Streets in the heart of downtown Ottawa. Delivered in base building condition with raw concrete floors, primed walls, and exposed ceilings, the unit offers a flexible layout and is ready for tenants to bring their vision to life. One underground tenant parking space is included.Positioned in a high-density residential and commercial area, this location benefits from strong vehicle and pedestrian traffic year-round. The building itself includes 307 upscale residential units, creating a built-in customer base, and is just a short walk to Parliament Hill, Sparks Street, Elgin Street, and the ByWard Market. This is a rare opportunity to lease prime retail space in one of Ottawas most vibrant and central communities. Additional Rent is approximately $8.00 PSF plus HST. (id:19720)
Exp Realty
365 Mcdermitt Drive
Clarence-Rockland, Ontario
Welcome to 365 McDermitt Drive! An amazing four-bedroom home nestled on approximately 1.15 acres in a wonderful family-friendly community. This thoughtfully designed home offers an open-concept layout perfect for modern living. The kitchen features stainless steel appliances, a central island, and flows seamlessly into the dining area with a patio door leading to a large deck and the backyard. The bright and inviting living room is highlighted by a large window offering peaceful views of Cathy-Cain Park, located just across the street. Upstairs you'll find two generously sized bedrooms and a full bathroom. The fully finished lower level adds two more bedrooms, a recreation room, and convenient access to the double garage. Step outside and enjoy your private backyard oasis with two decks, grassy space for play, a forested area, and a firepit zone tucked at the back of the lot - perfect for gathering with friends and family. This is a home that offers space, comfort, and a strong sense of community, just minutes from parks, schools, and amenities. Don't forget to checkout the 3D TOUR and FLOOR PLAN! Contact your REALTOR today to book your private showing! (id:19720)
One Percent Realty Ltd.













