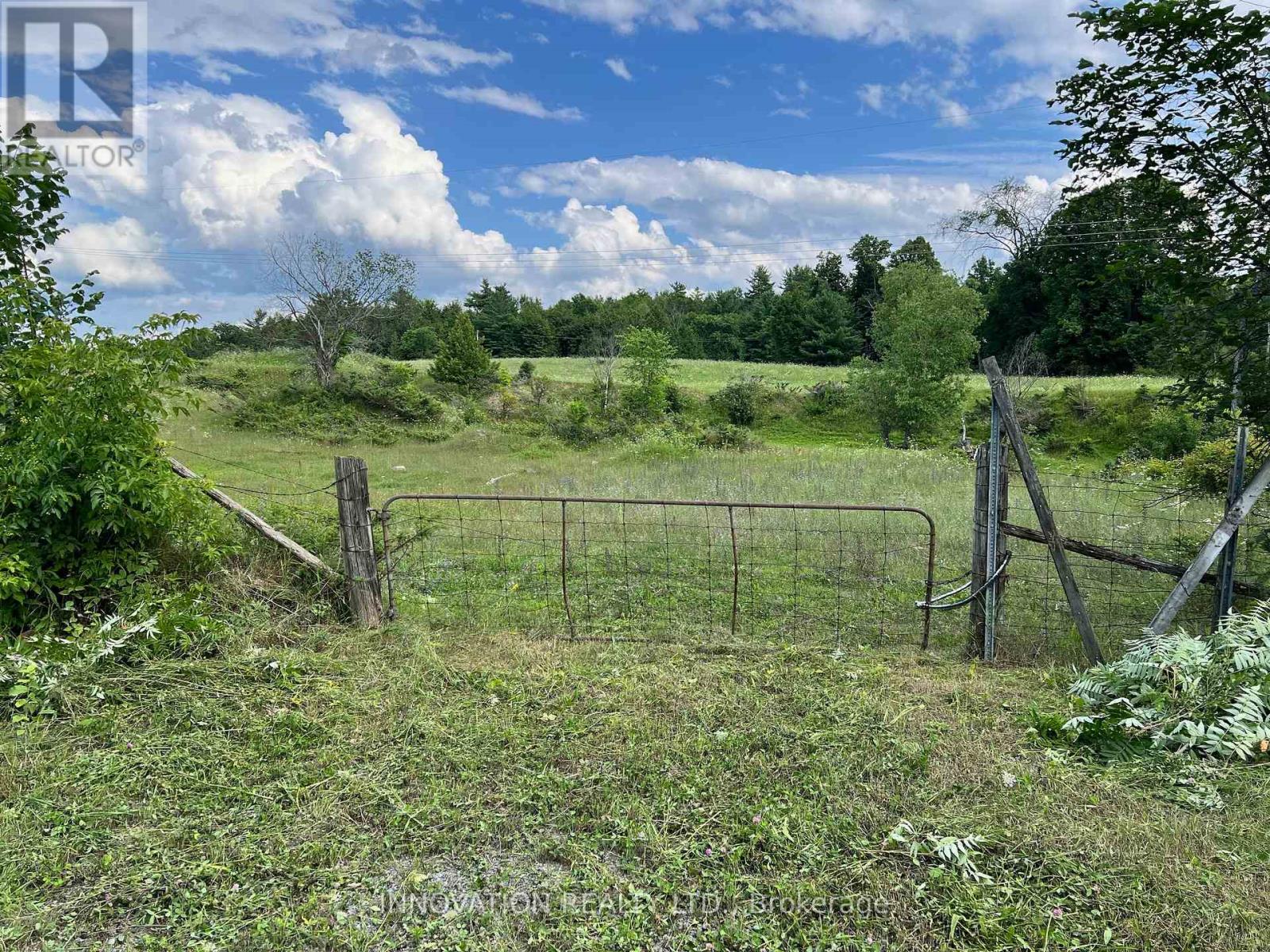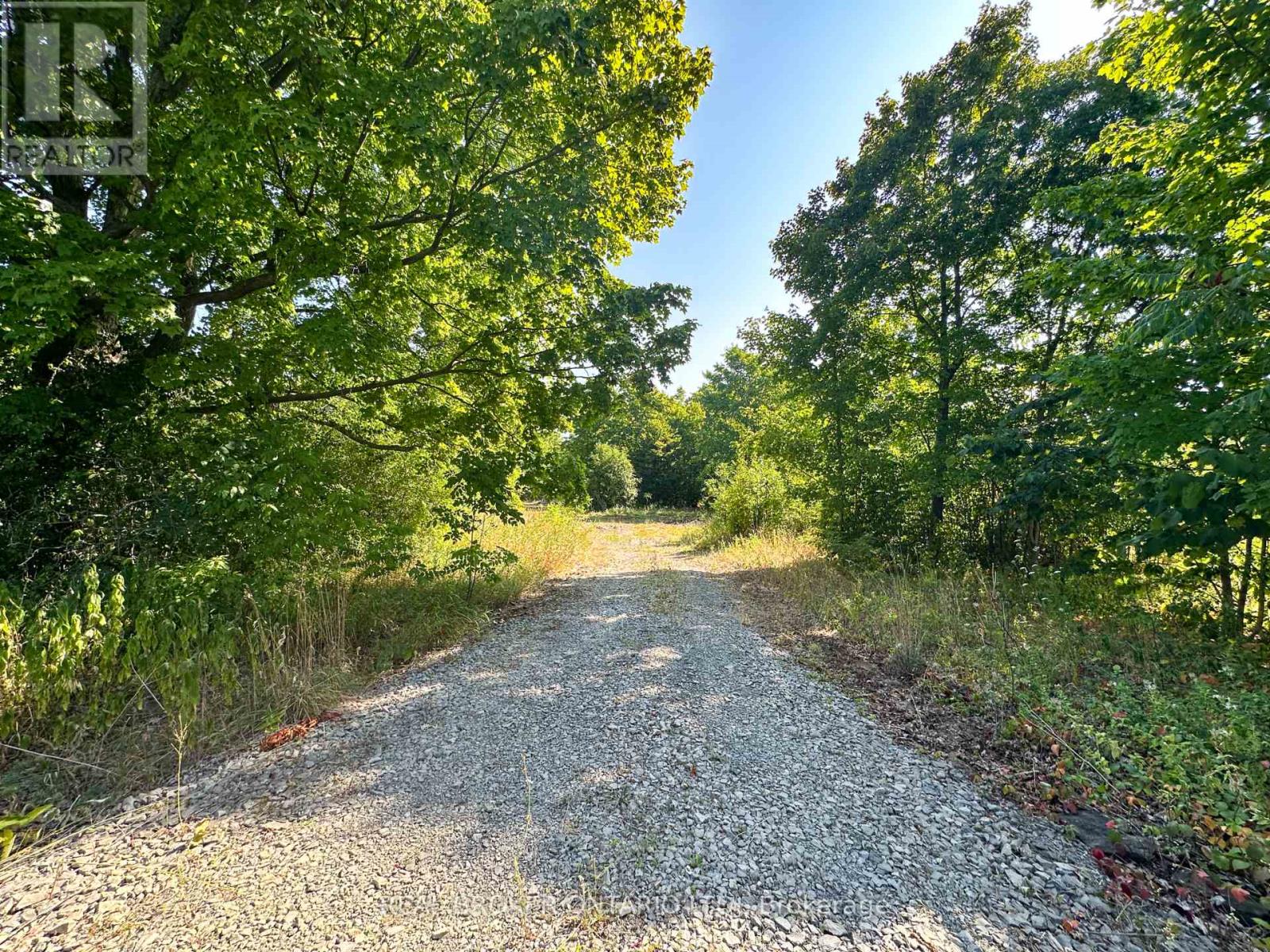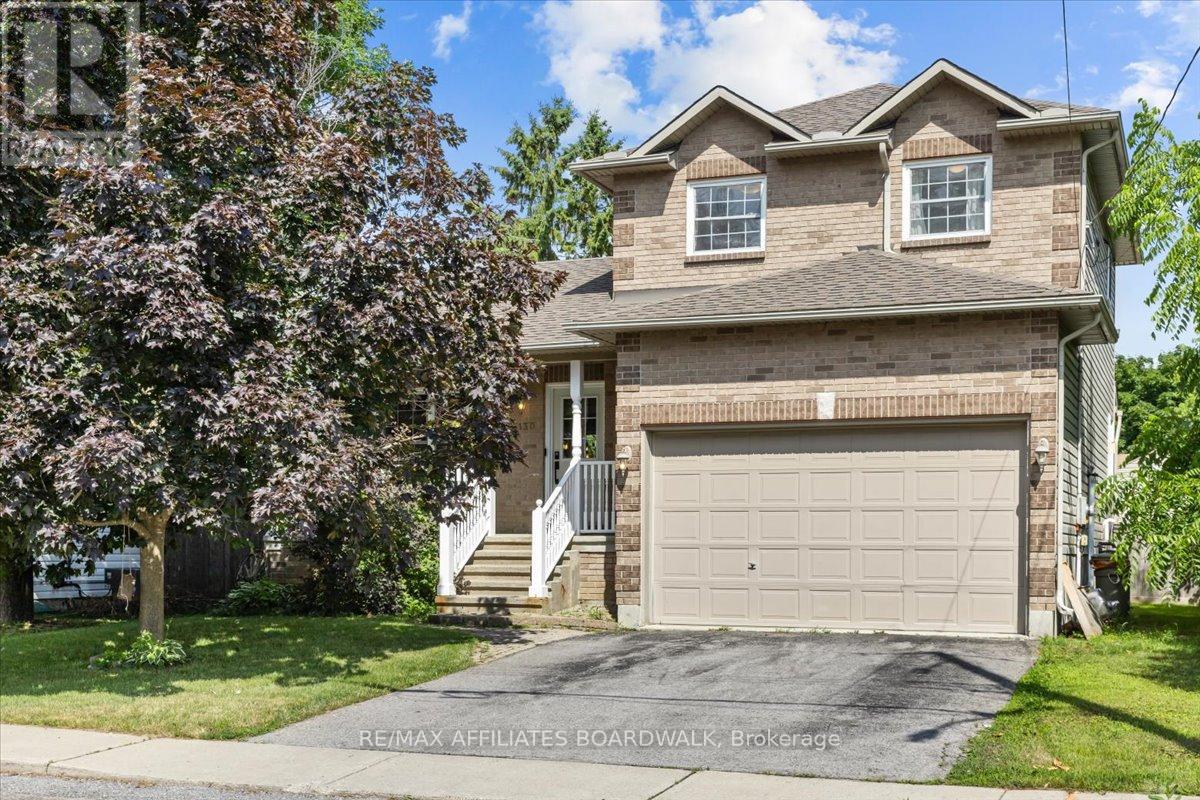Ottawa Listings
205 Yearling Circle
Ottawa, Ontario
Welcome to this stunning 2023-built Mattamy detached home, located in the peaceful Richmond Village just minutes from Ottawa. Featuring 4 spacious bedrooms, 3.5 bathrooms, and a thoughtfully designed layout, this home is perfect for your growing family.Step into the spacious foyer with a walk-in closet and powder room, leading to a bright open-concept main floor designed for comfortable family living. The large mudroom offers built-in shelving, a bench with hooks, and its own walk-in closet. A versatile den provides the ideal space for a home office or playroom, while the elegant dining room flows into the inviting living room with a cozy fireplace.The beautifully upgraded kitchen features sleek white granite countertops, a large island with breakfast bar, stylish two-tone cabinetry, stainless steel appliances, and ample storage all complemented by a sunny breakfast area perfect for casual meals.The second floor offers four spacious bedrooms, each with its own walk-in closet. The primary suite is a true retreat, featuring a luxurious 5-piece ensuite with a freestanding soaker tub, glass-enclosed shower, double vanity, and large windows that fill the space with natural light. Bedrooms 2 and 3 share a convenient Jack-and-Jill 4-piece bathroom, while Bedroom 4 enjoys its own private ensuite. A well-appointed laundry room on this level adds everyday convenience.The basement is unfinished and offers plenty of space for storage. Enjoy the small-town charm of Richmond with its local shops, parks, and schools all just minutes from Ottawa. Tenant is responsible for heat, hydro, water, hot water tank rental, and tenant insurance. Available immediately book your showing today! (id:19720)
Royal LePage Integrity Realty
0 Tatty Hill Road
Greater Madawaska, Ontario
Looking to build your dream home in Calabogie? This affordable 1.03 acre lot in the Barryvale neighbourhood is just around the corner from the Calabogie Highlands Golf Course. With rolling terrain, there are several options for a building site with a view over adjacent pastures and forest. Beautiful exposed Canadian Shield. Calabogie Village offers several restaurants & amenities. Ready for the best active year round lifestyle? Water sports on Calabogie Lake, golf, racetrack, hiking, ski hill, ice fishing, ATV on the K&P trail. This is a very special place. Do not enter the property without an appointment and a real estate agent. (id:19720)
Innovation Realty Ltd.
14391 County 15 Road
Merrickville-Wolford, Ontario
Discover the perfect place to bring your vision to life with this beautifully situated lot just minutes from the historic town of Merrickville. Spanning approximately 2.978 acres, this property offers the ideal balance of space, privacy and convenience. The lot features a drilled well, gravel driveway, and a cleared area, making it easy to start planning your dream home right away. Located on a paved road in a peaceful rural setting, you'll enjoy the serenity of the countryside while being only a short drive to Merrickville's quaint shops, restaurants, and waterfront. Whether you envision a modern country retreat or a classic family homestead, the possibilities are endless. (id:19720)
Real Broker Ontario Ltd.
130 Edward Street
Mississippi Mills, Ontario
Welcome to 130 Edward Street! Tucked into the vibrant town of Almonte, this 3-bed, 4-bath home is the perfect fit for a growing family. Full of charm and character, it offers a functional layout and thoughtful updates throughout. Enjoy your morning coffee on the covered front verandah, an ideal spot to sit and take in the neighbourhood. Inside, the updated, sun-filled kitchen features an impressive walk-in pantry, a cozy breakfast area, and a handy computer nook. The formal living and dining rooms offer great entertaining space, anchored by a natural gas fireplace. Main floor laundry and an attached two-car garage provide everyday convenience. Upstairs, the spacious primary bedroom includes a walk-in closet and ensuite, with two additional bedrooms and a full family bath. The fully finished lower level adds even more living space, with a large family room and powder room, perfect for movie nights or a teen retreat. Step outside to a fully fenced backyard complete with beautiful perennial gardens, ideal for kids, pets, or simply enjoying summer evenings. Located in a family-friendly neighbourhood within walking distance to Almonte's charming downtown shops and restaurants, this home blends small-town lifestyle with comfort and style. 24 Hour irrevocable on all offers. (id:19720)
RE/MAX Affiliates Boardwalk
310 - 100 Pinehill Road
North Grenville, Ontario
Coming June 2026: Kemptville Lifestyles is excited to propose a thoughtfully designed community that will cater to people at all stages of life (future retirement residences to be built). These are All Inclusive Apartments with many different floor plans to choose from! This brand new Studio apartment plus Den will feature quartz countertops, luxury laminate flooring throughout, full sized appliances, and 9ft ceilings making the units feeling open and airy. Enjoy your morning coffee on your 60 sq ft balcony. The building amenities will include a gym, a party room, keyless entry to suite, garbage chute. Parking and storage are available. These future apartments which are well under construction - are perfect for anyone ready to make a move! If you have a house to sell, now is the ideal time to plan ahead and secure your dream apartment for the future. OPEN HOUSE: Come visit our sister location in Perth at 31 Eric Devlin Lane for our Open Houses every Saturday & Sunday from 1-4pm to view what the apartments will look like. (id:19720)
Exp Realty
309 - 100 Pinehill Road
North Grenville, Ontario
Coming June 2026: Kemptville Lifestyles is excited to propose a thoughtfully designed community that will cater to people at all stages of life (future retirement residences to be built). These are All Inclusive Apartments with many different floor plans to choose from! This brand new 1 Bedroom plus Den apartment will feature quartz countertops, luxury laminate flooring throughout, full sized appliances, and 9ft ceilings making the units feeling open and airy. Enjoy your coffee on your 60 sq ft balcony. The building amenities will include a gym, a party room, keyless entry to suite, garbage chute. Parking and storage are available. These future apartments which are well under construction - are perfect for anyone ready to make a move! If you have a house to sell, now is the ideal time to plan ahead and secure your dream apartment for the future. OPEN HOUSE: Come visit our sister location in Perth at 31 Eric Devlin Lane for our Open Houses every Saturday & Sunday from 1-4pm to view what the apartments will look like. (id:19720)
Exp Realty
303 - 100 Pinehill Road
North Grenville, Ontario
Coming June 2026: Kemptville Lifestyles is excited to propose a thoughtfully designed community that will cater to people at all stages of life (future retirement residences to be built). These are All Inclusive Apartments with many different floor plans to choose from! This brand new 1 Bedroom apartment will feature quartz countertops, luxury laminate flooring throughout, full sized appliances, and 9ft ceilings making the units feeling open and airy. Enjoy your coffee out on your 60 sq ft balcony. The building amenities will include a gym, a party room, keyless entry to suite, garbage chute. Parking and storage are available. These future apartments which are well under construction - are perfect for anyone ready to make a move! If you have a house to sell, now is the ideal time to plan ahead and secure your dream apartment for the future. OPEN HOUSE: Come visit our sister location in Perth at 31 Eric Devlin Lane for our Open Houses every Saturday & Sunday from 1-4pm to view what the apartments will look like. (id:19720)
Exp Realty
301 - 100 Pinehill Road
North Grenville, Ontario
Coming June 2026: Kemptville Lifestyles is excited to propose a thoughtfully designed community that will cater to people at all stages of life (future retirement residences to be built). These are All Inclusive Apartments with many different floor plans to choose from! This brand new 2 Bedroom apartment will feature quartz countertops, luxury laminate flooring throughout, full sized appliances, and 9ft ceilings making the units feeling open and airy. The building amenities will include a gym, a party room, keyless entry to suite, garbage chute. Parking and storage are available. These future apartments which are well under construction - are perfect for anyone ready to make a move! If you have a house to sell, now is the ideal time to plan ahead and secure your dream apartment for the future. OPEN HOUSE: Come visit our sister location in Perth at 31 Eric Devlin Lane for our Open Houses every Saturday & Sunday from 1-4pm to view what the apartments will look like. (id:19720)
Exp Realty
706 Beatrice Drive
Ottawa, Ontario
Spacious and sun-filled 3-bedroom, 2.5-bath home in a prime Barrhaven location!! Featuring hardwood floors, 9ft ceilings, and a dramatic two-storey living room with oversized windows. Bright, functional kitchen with great flow to open living spaces ideal for entertaining. Includes a formal dining room, cozy family room with gas fireplace, and main floor laundry/mudroom. Primary suite offers a walk-in closet and relaxing ensuite with soaker tub. Fully fenced backyard with shed. Steps to schools, parks, shopping & transit! (id:19720)
Exp Realty
8 - 1488 Stittsville Main Street
Ottawa, Ontario
Don't miss out on a chance to lease a spacious second-story ofce space. This versatile open area can be divided into smaller ofce areas or asa group area. It could also cater to a dance/ ftness studio, Taekwondo/jiu-jitsu dojo and much more. The unit has 2 additional ofce spaces, 2bathrooms and a fre exit. The building offers large windows, ample parking spaces, a pylon sign, easy access to the highway, restaurants,shopping and transit. The lease will be triple NET plus CAM fees. Come and secure your space in the sought-after area of Stittsville **EXTRAS** Lease is triple net (id:19720)
Exp Realty
A - 531 Chambord Street
Alfred And Plantagenet, Ontario
Welcome to your new home! This bright and modern upper unit with an attached garage offers 2 bedrooms and 2 full bathrooms, perfect for a growing family. Step inside and you'll find a fresh, open layout filled with natural light. All appliances will be installed once you've decided to make this your new home, ensuring everything is ready for your family. Deposit: $4400. (id:19720)
Ava Realty Group
8 - 1488 Stittsville Main Street
Ottawa, Ontario
Don't miss out on a chance to lease a spacious second-story office space. This versatile open area can be divided into smaller office areas or as a group area. It could also cater to a dance/ fitness studio, Taekwondo/jiu-jitsu dojo and much more. The unit has 2 additional office spaces, 2 bathrooms and a fire exit. The building offers large windows, ample parking spaces, a pylon sign, easy access to the highway, restaurants, shopping and transit. The lease will be triple NET plus CAM fees. Come and secure your space in the sought-after area of Stittsville **EXTRAS** Lease is triple net (id:19720)
Exp Realty













