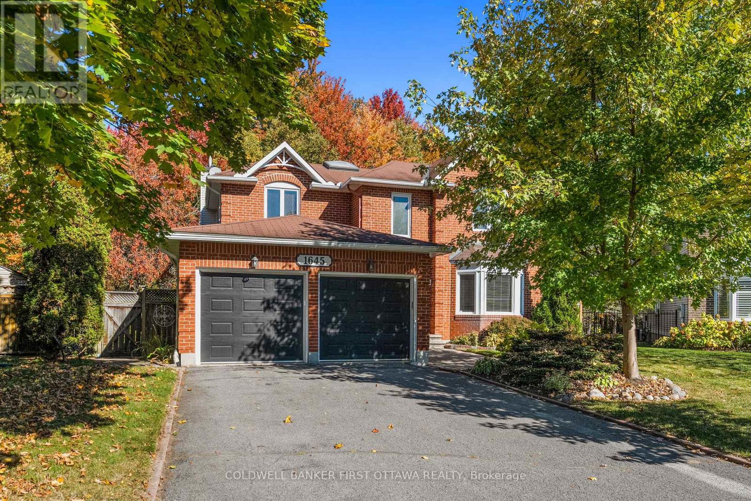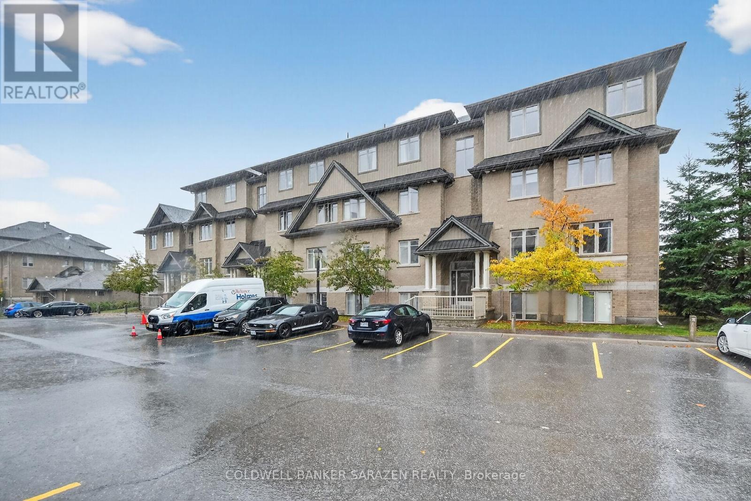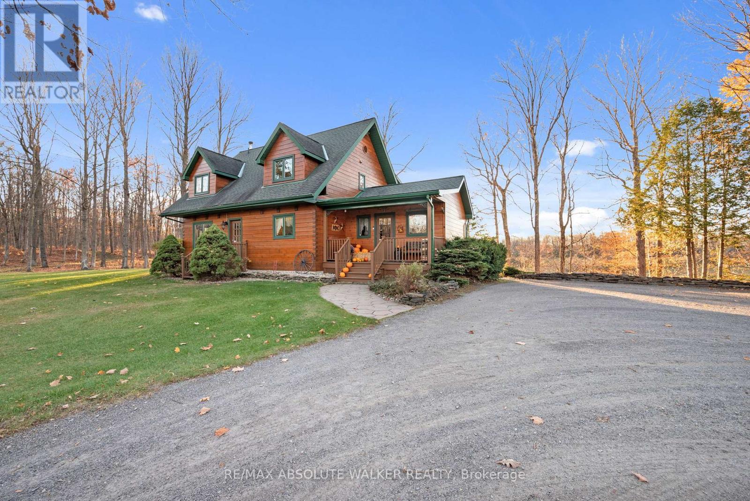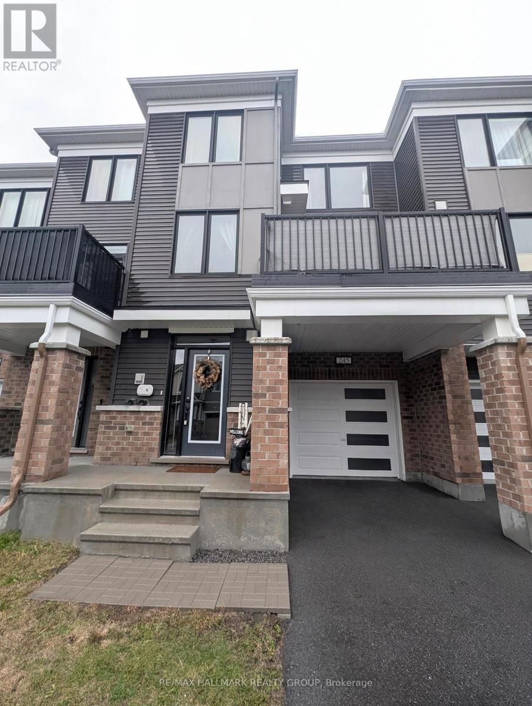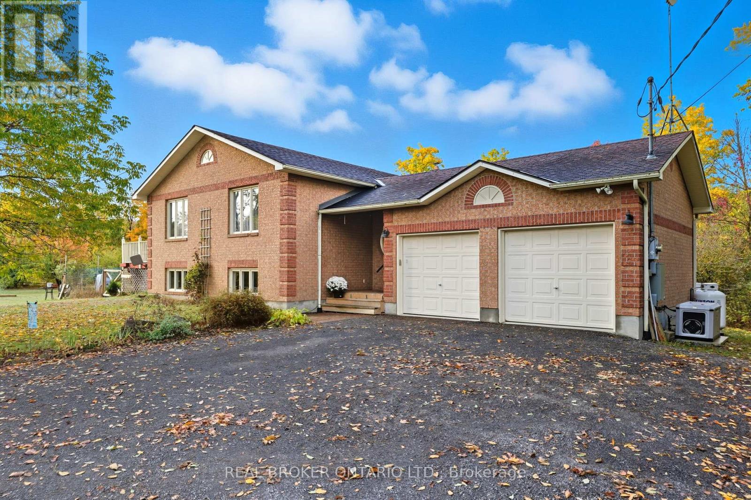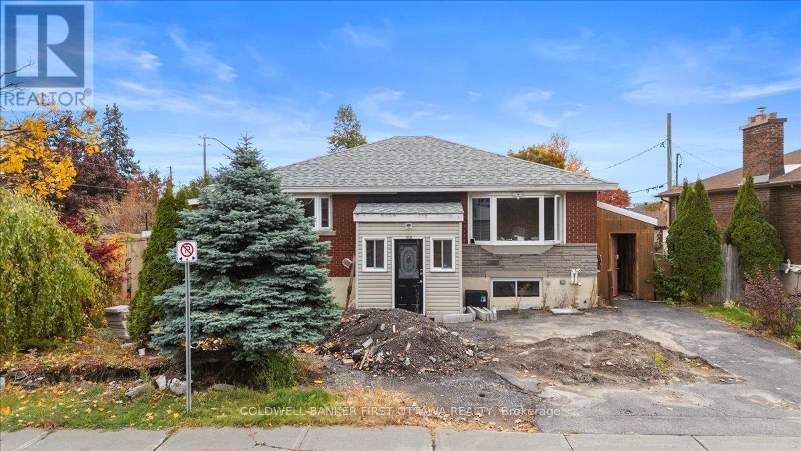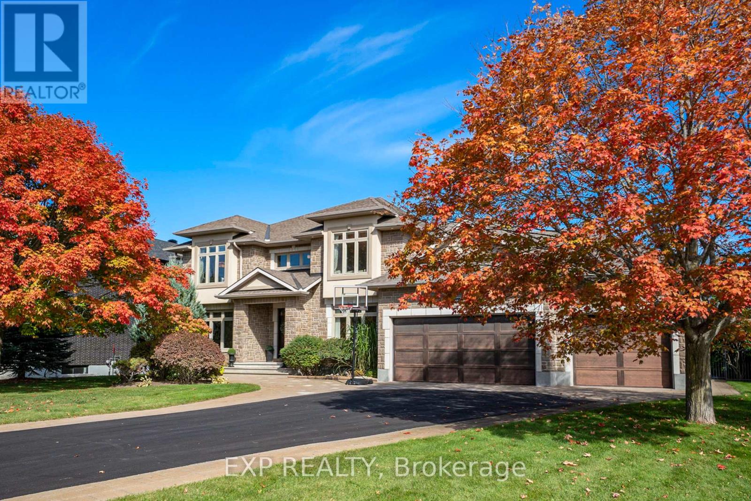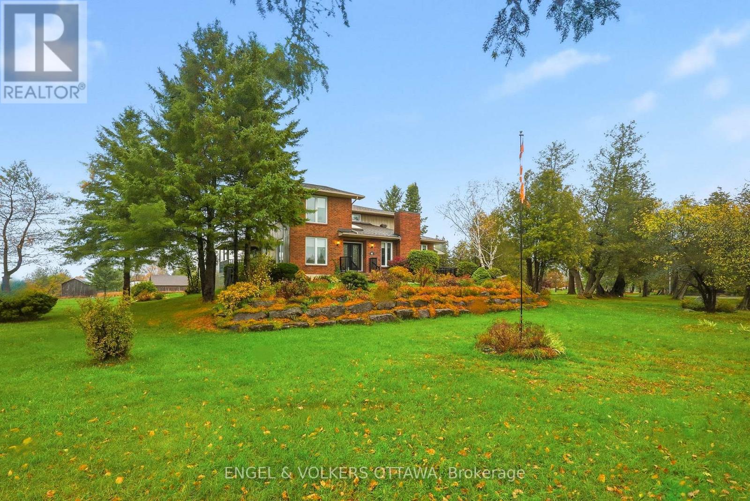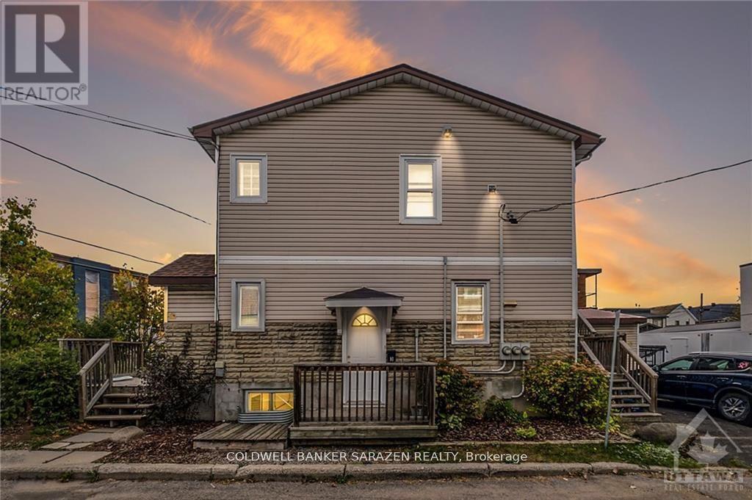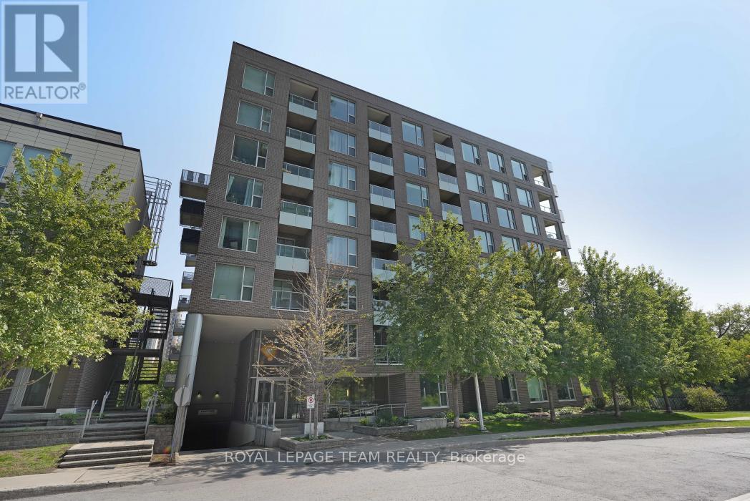Ottawa Listings
1645 Des Ravins Place
Ottawa, Ontario
Situated on a large pie-shaped lot with ravine views, 1645 Des Ravins sits among a canopy of trees on one of Chapel Hill's most sought after streets. This spacious 4-bedroom, 3.5-bath home offers everything you're looking for both inside and out. The main level offers a living room plus an additional family room, dining room and eat-in kitchen looking out to the private fenced yard. You'll also find a convenient 2pc bath next to the laundry room with inside access to the double garage. Upstairs, the primary suite offers a true retreat experience - a spacious bedroom and separate sitting area, both overlooking the forest, a walk-in closet and a renovated ensuite featuring a soaker tub, separate glass shower, granite counters. You'll also find three great sized additional bedrooms and a full bath. The fully finished basement adds incredible versatility, with a small kitchen area, den/office, full bathroom, and tons of storage PLUS a workshop area. Located close to top-rated schools, parks, shopping, and easy transit access, this home perfectly combines space, setting, and convenience. (id:19720)
Coldwell Banker First Ottawa Realty
H - 56 Tayside Private
Ottawa, Ontario
Welcome to 56 H Tayside Private - When Only the Best Will Do. This stunning 2-bedroom, 2-bathroom condominium offers comfort, style, and convenience in one beautiful package. Enjoy a private balcony with serene views of walking paths and mature trees - a perfect place to relax and unwind. Inside, you'll find gorgeous hardwood floors, tasteful color tones, and attention to detail throughout. The beautiful kitchen features an extended wall pantry, ample cabinetry, and six included appliances. Both bathrooms are spacious and modern, adding to the home's appeal. Located just steps from the OC-Transpo Park & Ride and close to shopping, restaurants, and everyday amenities, this home combines easy living with excellent accessibility. With low condo fees and immediate possession available, this is an ideal opportunity for professionals, downsizers, or anyone seeking an affordable, move-in-ready. Call us. You'll be glad you did! (id:19720)
Coldwell Banker Sarazen Realty
880 Townline Road
North Grenville, Ontario
If you're searching for a true country estate, a property with approximately 3000 sqft of total living space and remarkable land and natural beauty, this one is for you. Here, you'll find rolling hills, climbable rock ledges, creeks, ponds, and a breathtaking mix of two hundred plus year-old maple and oak trees, along with black cherry, hickory, birch, pine, spruce, aspen, ash, elm, heritage apple trees, and more, far more character and biodiversity than what you typically find in Eastern Ontario. You can even pick your own wild juniper berries, wild garlic, and enjoy trilliums each spring. If you love cottage-style living without giving up connectivity, fibre internet makes working from home easy. Sip your morning coffee while watching deer, wild turkeys, and hawks roam your private valley. After a long day, come home to peace, quiet, and unobstructed views-with no neighbours peering in or headlights flashing across your blinds at night. If you value dark skies and stargazing without light pollution, welcome to 880. If you enjoy recreation on your own land, private walking trails, horseback riding, cross-country skiing, beginner slopes for kids, bonfires, pond skating by lantern light, this is where magical memories are made. Think Norman Rockwell moments w/ hot chocolate or a glass of wine in hand.This property proved its worth during the pandemic, offering freedom, fresh air, and endless outdoor activities when parks were closed. With space for large gardens, fresh eggs from free-range chickens, and the sun streaming in from east to west, it's ideal for those who value sustainability & serenity. And while it feels like a retreat, you are only 10 mins from a hospital, groceries, & schools, w/ quick access to the airport or Parliament Hill in under an hour. If you want a truly private, estate-sized property where you can live freely, surrounded by nature you own-then welcome home to 880 Townline Road. (id:19720)
RE/MAX Absolute Walker Realty
245 Atima Circle
Ottawa, Ontario
Step into this beautifully appointed townhome offering comfort, functionality, and modern charm across three spacious levels. Welcoming and bright foyer with front hall closet and access to the garage. The second level features 9' ceilings that flood the space with natural light and has extra storage with extended kitchen cabinet height. The open-concept kitchen features bar seating ideal for entertaining guests. This level also has dining and living area, a handy two-piece powder room and access to a large balcony for soaking up the sun. The third level has a primary bedroom with access to a 4-piece cheater ensuite and another bedroom. The basement is the dedicated space for utilities and storage. This home also features central air, humidifier upgrade on furnace and has an on-demand hot water system. There also a rough-in for central vac. (id:19720)
RE/MAX Hallmark Realty Group
18 Smith Road
North Grenville, Ontario
This 3+1 bedroom, 2 bath beauty comes with all the right vibes: a sun-soaked main living space that feels like a big warm hug, and a cozy family room complete with a wood stove that practically begs for hot chocolate season. Step outside to your BRAND NEW deck that overlooks the very private yard. Think of it like your outdoor retreat for morning coffees, afternoon lounging, and evenings soaking up the last rays of sun. The private yard also comes with a spacious barn/outbuilding, perfect for storage, hobbies, or finally starting that side hustle you've been talking about. With three bedrooms on the main level and a bonus bedroom (or office/gym/secret hideout) downstairs, there's space for everyone, and then some. Recent updates include a brand new deck, main bath and a generator for back up power, this property has everything a family needs to grow into this home. Whether you're craving room to grow, a spot to tinker, or just a little peace and quiet that's still close to everyday conveniences, 18 Smith Road is more than a house, its the lifestyle upgrade you've been waiting for. (id:19720)
Real Broker Ontario Ltd.
450 Tremblay Road
Ottawa, Ontario
Ready to build! A rare corner lot offering exceptional potential in a highly sought-after location. With severance already in place to build legal semi-detachedduplexes, this property presents an outstanding opportunity for builders, developers, or investors looking to capitalize on Ottawa's growing urbanmarket.This property is ideally situated steps from the Train Yards, offering access to a wide array of retail shops, restaurants, and services.Commuters will appreciate being within walking distance to the LRT, St Laurent shopping center, and just a short drive to downtown Ottawa,Costco, and Ottawa University, ensuring convenience and connectivity to all parts of the city.Included with the listing are survey, grading plan,and floorplans, providing a head start on your next project. The corner lot location enhances design flexibility, offering multiple frontages andexcellent exposure.Whether you're looking to build for resale, rental income, or long-term investment, 450 Tremblay Road delivers the ideal blendof location, infrastructure, and development readiness.Don't miss this rare opportunity in one of Ottawa's most accessible and amenity-rich neighbourhoods! (id:19720)
Coldwell Banker First Ottawa Realty
450 Lockmaster Crescent
Ottawa, Ontario
Luxury Living Meets Everyday Comfort! This stunning custom-built home features 6 bedrooms and 6 bathrooms, thoughtfully designed for modern family living. The gourmet kitchen impresses with a massive centre island, premium stainless steel appliances, and abundant cabinetry, opening to a bright open-concept layout filled with natural light and elegant finishes throughout.The main-floor in-law suite offers its own full kitchen, bathroom, and private living area - perfect for multi-generational living or hosting guests in comfort. The fully finished basement adds versatility, ideal for a home theatre, gym, or playroom. Step outside to a beautifully landscaped backyard backing onto greenspace, providing privacy and a tranquil setting. Enjoy the in-ground pool and spacious patio - perfect for entertaining or relaxing. A 3-car garage adds convenience and ample storage. A truly exceptional home that blends space, style, and sophistication in a coveted natural setting. Book your showing today! (id:19720)
Exp Realty
101 Carterfarm Crescent
Ottawa, Ontario
Welcome to 101 Carterfarm Crescent! This beautiful home is located on approx 2 acres of lush land, only a 30-minute drive from Downtown Ottawa, and 15-minutes from Stittsville. As you walk in, you'll notice the bright & open-concept layout throughout, with warm hardwood floors, and spacious dining & living areas. The living room features a wood fireplace insert, perfect for cozy evenings by the fire. The kitchen features ample counter space, wood cabinets & SS appliances, flowing directly into the family room. A convenient powder room completes the main level. Upstairs features 4 bedrooms and 2 full bathrooms, with the primary bedroom featuring its own ensuite bath. Additionally, the basement and oversized 2-car garage offer lots of opportunities for storage. Outside, enjoy a large landscaped yard, deck, covered porch, mature trees and lush gardens - great for hosting, entertaining, outdoor activities & more. This home is the perfect blend of country living, while being close to the city! (id:19720)
Engel & Volkers Ottawa
2 - 136 Deschamps Avenue
Ottawa, Ontario
This large newly renovated 3-bedroom, 1-bathroom apartment offers an open-concept layout with bright, airy living spaces. The modern kitchen features lots of storage and counter space that connects to the dining and living areas for easy entertaining. Each bedroom is well-sized with generous closet space. Additional features include, in-unit laundry and large windows that fill the home with natural light. 3 parking spots available for $100 each. Be the first to live in this beautiful apartment just off the Vanier Parkway. (id:19720)
Coldwell Banker Sarazen Realty
332 Peninsula Road
Ottawa, Ontario
Welcome to this Brand new stunning detached house located in a highly sought-after Barrhaven community. Just minutes away from Costco, Chapman Mills Marketplace, top-rated schools, public transit, parks, and tons of amenities! This 4 bedroom, 2.5 bathrooms single-family home offers a spacious and functional layout, perfect for growing families. A large foyer connected with an inviting living room leads you to spacious adjoined family and dining room. The open-concept kitchen contains generous countertops and cabinetry space. The 2nd floor features a large primary bedroom with its own private ensuite designed for your comfort and convenience, 3 additional generously sized bedrooms with a shared 4 pieces main bathroom. The finished basement offers additional space for relaxation or entertainment. This house contains a lot of upgrades, such as Quartz countertop throughout the house, rough-in for 40 amp future car charger, additional LED potlights, electric linear fireplace, etc. Required with all offers: proof of income/employment, 3 month pay stubs, photo ID, full credit report and rental application filled out completely (id:19720)
Right At Home Realty
612 Chenier Way
Ottawa, Ontario
Located on a quiet sweeping crescent of large homes in the Fallingbrook community of Orleans, on a mature landscaped lot, this 2480 square foot 2 storey 4 bedroom 5 bathroom home is ideally situated in a highly-rated school district offering the perfect blend of convenience and tranquility. This move in ready home offers a family orientated lifestyle with easy access to local shops, restaurants, the Ray Friel recreation complex and public transit. Inside you'll find an entertaining sized living room and separate dining room with newly installed quality carpeting bathed in natural light from the newer floor to ceiling windows over looking the gardens. The kitchen boasts oak cabinetry and ample counter space open to a casual eating area with a patio door leading to a recently built sizeable deck surrounded by the meticulously manicured, landscaped privately hedged back garden. The kitchen overlooks the main floor family room with a newly installed feature skylight that floods the area with natural light. The back of the second floor of this home hosts the Master suite. This bedroom looks upon the rear garden and has a separate walk-in closet zone on the way to the the en-suite bathroom with double sinks, a separate shower and feature roman style tub. The second largest bedroom on the second floor at the front has its own full bathroom, perfect for in-laws or growing children. The other two bedrooms are a generous size with one having a walk-in closet. The fully finished basement has two separate rooms, good home office spaces, plus a fourth full bathroom. This is the perfect spot for kids to run around when the weather doesn't cooperate. The storage room is lined with quality shelving. location location location! This is a great opportunity to make this $798,000.00 well priced family home your own. Call me today to schedule your private showing. Let me help you make this property and the Fallingbrook community your home. (id:19720)
Century 21 Goldleaf Realty Inc.
324 - 300c Lett Street
Ottawa, Ontario
Welcome to the Tulip Model at 300C Lett Street in the heart of LeBreton Flats. This bright 2-bedroom, 2-bathroom corner unit offers modern living in one of Ottawa's most desirable urban communities. The open-concept layout is highlighted by floor-to-ceiling windows, filling the home with natural light and showcasing sweeping southeast views facing the inlet and greenery. The sleek kitchen features stone countertops, stainless steel appliances, perfect for cooking and entertaining. The spacious living and dining area opens to a private balcony, ideal for morning coffee or evening relaxation. The primary suite boasts a large closet and ensuite bathroom, while the second bedroom and full bathroom provide flexibility for guests, a home office, or family living. This condo also includes in-unit laundry, underground parking, and a storage locker for added convenience. Residents enjoy access to top-tier amenities: outdoor pool, gym, rooftop terrace with panoramic city views, and a stylish party room. Located steps from the Ottawa River, LRT, bike paths, and the future LeBreton Flats redevelopment, this home combines comfort, style, and unbeatable convenience. (id:19720)
Royal LePage Team Realty


