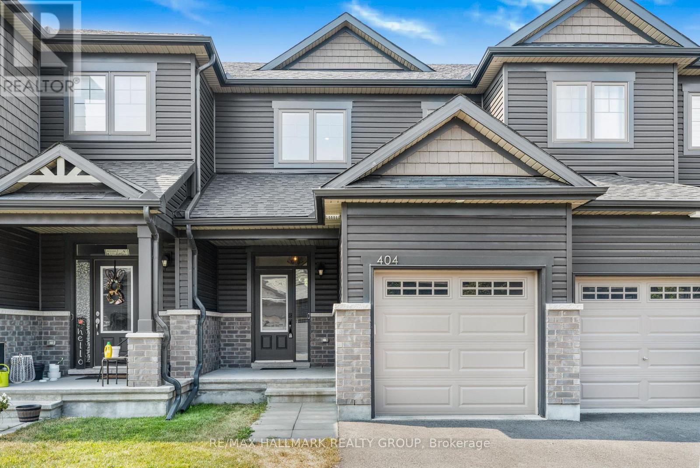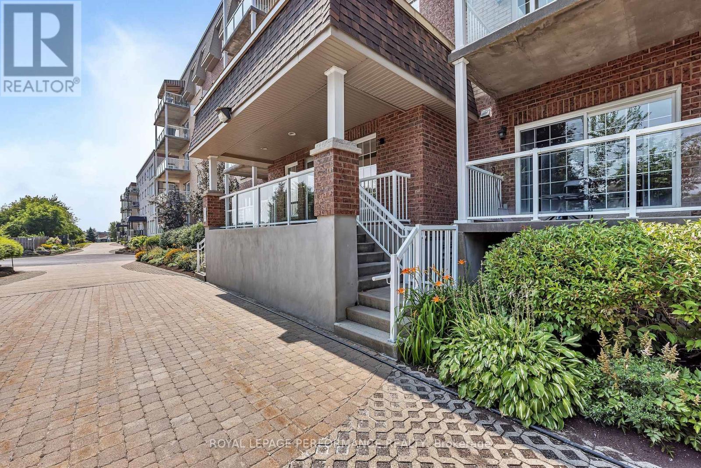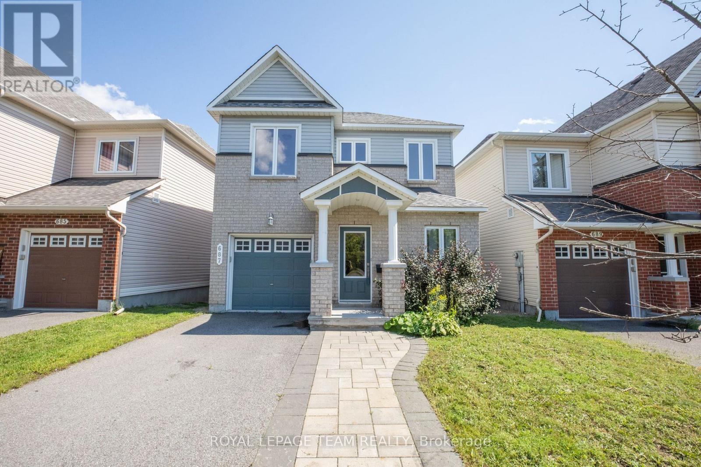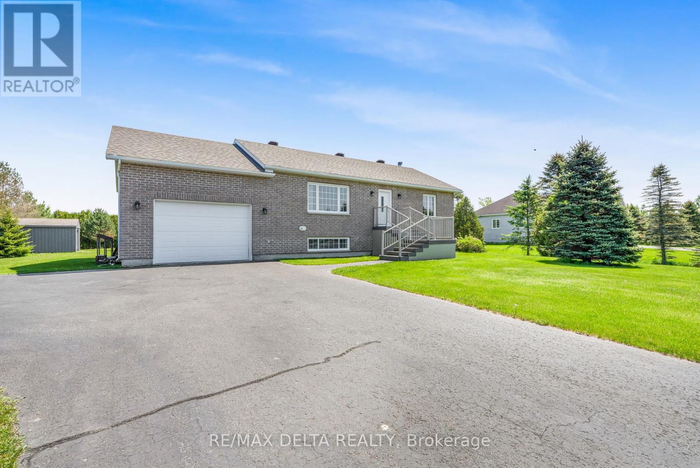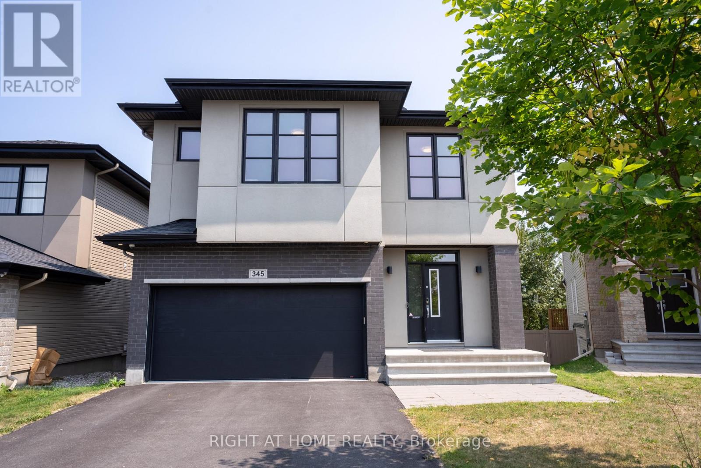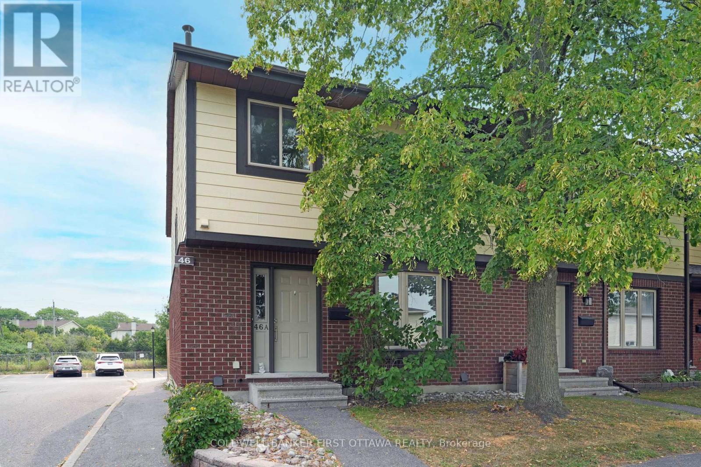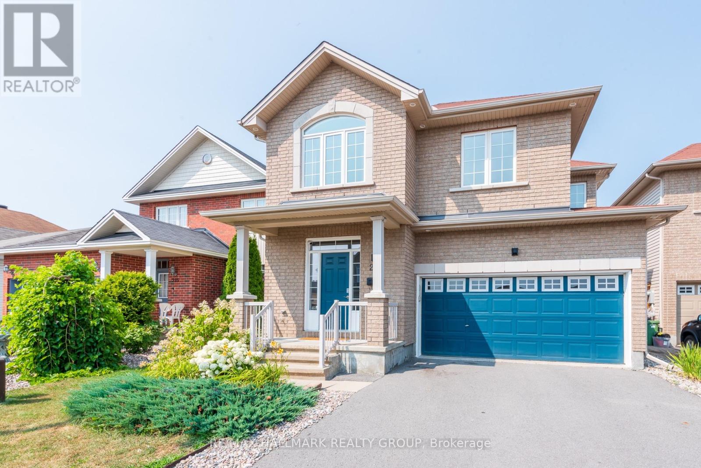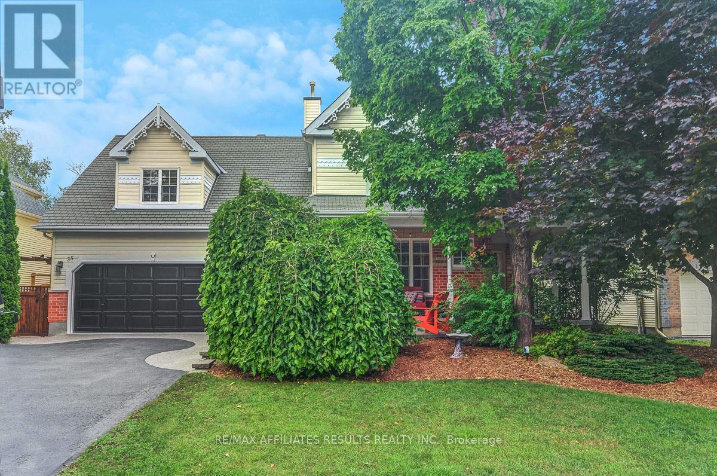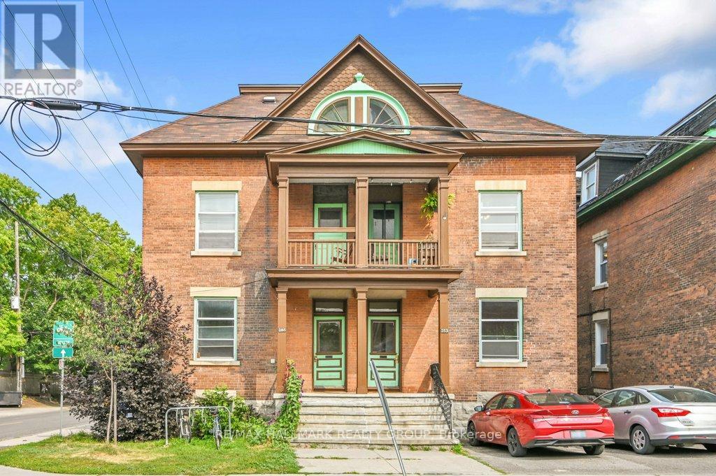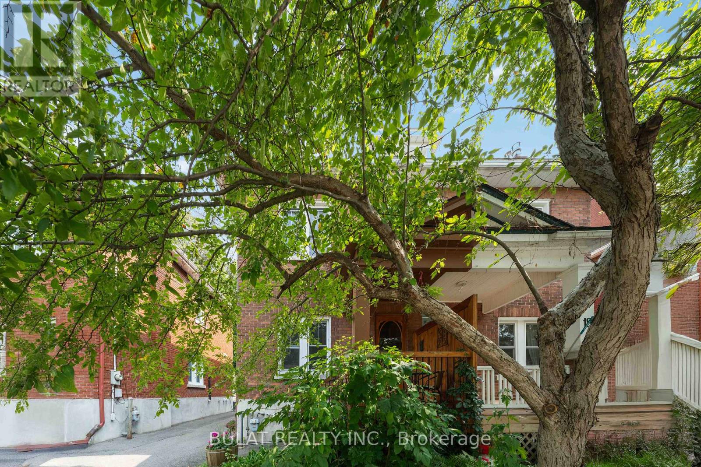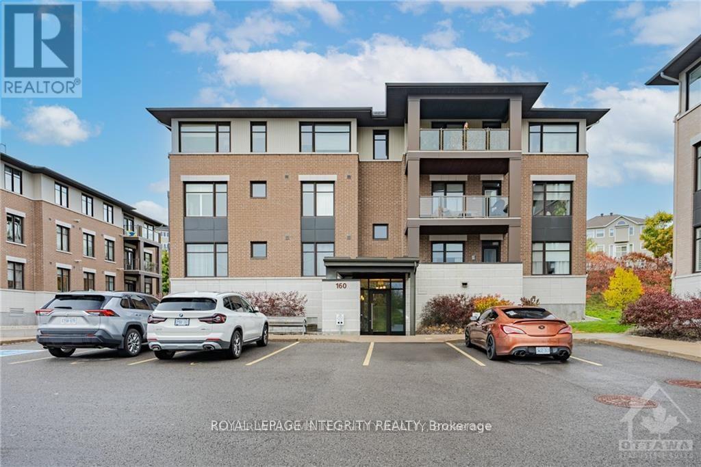Ottawa Listings
404 Premiere Lane
Clarence-Rockland, Ontario
Welcome to 404 Premiere Lane in the prestigious EQ Homes subdivision. Built in 2022 this EQ Homes Pandora townhouse model features 3 bedroom, 3 bathroom; over 1,756 sqft of living space; luxurious upgrades throughout; single car garage; a finished basement & much more. Located on a quite street with NO REAR NEIGHBOURS in a family oriented street while being ONLY 30 minutes from Ottawa. Main level with beautiful LUXURIOUS HARDWOOD Floors with an Open Concept Layout! STUNNING UPGRADED KITCHEN with HIGH END BLACK STAINLESS Appliances. Luxurious QUARTZ Counters, beautiful full wall ceramic tile Backsplash, Breakfast Bar, convenient wine fridge & Stylish Cabinetry! 9ft Ceilings, Pot Lights & modern 2 piece Bathroom! Upper level with Spacious Primary Bedroom with Walk-In Closet & Exquisite LUXURY 3 piece ENSUITE. Great size bedrooms + modern Main Bathroom. Fully finished lower level featuring a huge recreational room, laundry area & plenty of storage. The private fenced backyard with no rear neighbours is ideal for outdoor living, providing a peaceful retreat with added privacy. One of the best features of this home is its prime location just minutes from Hwy 417, French and English schools, the International Hockey Academy, YMCA, Rockland Sports Complex, the Ottawa River, and all the local amenities you need, including Walmart, Basic Food, Giant Tiger And Much More. $99.63/month common area maintenance fee. BOOK YOUR PRIVATE SHOWING TODAY!!!! (id:19720)
RE/MAX Hallmark Realty Group
205 - 2360 Albert Street
Clarence-Rockland, Ontario
Welcome to this immaculate, move-in-ready 1,550 sq. ft. unit, offering breathtaking views of the Ottawa River and stunning sunsets. This beautifully appointed home combines modern amenities with inviting charm. Step into the spacious open-concept living area, where a large kitchen takes center stage featuring a central island with quartz countertops, heated tile floors, and an upgraded ceramic backsplash. The adjacent dining area also offers heated flooring, creating a warm and welcoming space for entertaining. The cozy living room boasts rich hardwood floors, a gas fireplace, and bright patio doors that lead to your private balcony, perfect for enjoying serene river views and outdoor cooking with your natural gas BBQ. The generous primary bedroom includes a walk-in closet with hardwood flooring and a fully renovated ensuite bathroom. The ensuite showcases a sleek, wall-to-wall shower, bathtub, modern fixtures, ample cabinetry, and heated floors for ultimate comfort. A second sizable bedroom and a large den, easily convertible into a third bedroom offers versatility to suit your needs. The den also includes an extra-large walk-in pantry with flexible storage options. The second full bathroom features heated floors and a convenient full-sized washer and dryer. This unit includes one underground parking space with three metal storage lockers, plus an additional surface parking spot. The well-managed and meticulously maintained building offers amenities such as a library, ample visitor parking, and beautifully landscaped grounds with lush shrubbery and flowers. Don't miss your chance to own this exceptional home with unbeatable views and luxury features throughout! (id:19720)
Royal LePage Performance Realty
687 Paul Metivier Drive
Ottawa, Ontario
Welcome to this inviting 3-bedroom, 2.5-bathroom detached home in the heart of Barrhaven, perfectly situated within walking distance to schools, shopping, and transit. Surrounded by scenic walking trails and bike paths along the Jock River, this home offers a wonderful blend of nature and community living. Inside, you'll find bright open-concept living spaces, hardwood flooring, and a cozy gas fireplace that sets the tone for relaxed evenings. The kitchen features granite counters, stainless steel appliances, generous prep space, and stylish tile flooring--perfect for daily life and entertaining alike. Upstairs, three well-sized bedrooms and a convenient laundry area provide comfort and practicality. The primary bedroom includes a private ensuite with a large soaker tub, ideal for unwinding. The professionally finished lower level adds flexible living space, with a rough-in for a future bathroom and plenty of storage. Experience the best of Barrhaven living--recreation centres, rinks, pools, restaurants, a public library, and a movie theatre are all just minutes away. (id:19720)
Royal LePage Team Realty
1987 Paul Drive
Clarence-Rockland, Ontario
Welcome to this charming, well-maintained, move-in ready 2-bedroom home nestled in the peaceful community of Bourget. Brimming with natural light and thoughtful upgrades, this bright and spacious residence offers comfort, style, and functionality for all lifestyles. Inside, you'll find generously sized rooms, a convenient main floor laundry room, and two fully updated custom bathrooms. The living spaces are enhanced by large casement windows and a blend of brick and Canexel exterior finishes for timeless curb appeal. The fully finished basement features a cozy wood stove in the recreation room perfect for relaxing evenings. Accessibility is top of mind with a vertical platform lift in the garage for persons with reduced mobility. The home is equipped with a powerful 20KW Kohler backup generator (2022), a natural gas furnace and hot water tank (both 2018), central A/C, air exchanger, central humidifier, and a programmable thermostat for year-round comfort. Enjoy outdoor living in the expansive backyard featuring a large rear deck (2023), two storage sheds, and a fenced-in area off the deck ideal for children or pets. The front features a maintenance-free porch. The oversized single attached garage is insulated, and the double paved driveway provides ample parking. Additional highlights include: Municipal water, Central vacuum system, Cedar hedge for privacy. This property combines practical features with modern updates, making it a fantastic choice for families, retirees, or anyone seeking a welcoming home in a quiet, well-established neighbourhood. Must be seen! (id:19720)
RE/MAX Delta Realty
345 Andalusian Crescent
Ottawa, Ontario
WATERFRONT! Nestled on a premium lot within the Blackstone community and adjacent to ameneties of all kind, this impeccably maintained 4-bedroom, 3.5-bathroom executive residence offers breathtaking views of a pond and mature trees from virtually all floors/rooms. A true rarity, the home features high ceilings on both main and first floors. The main level features a stylish and versatile denperfect for a home office or a formal dining room - followed by an open-concept living space flooded with natural light thanks to oversized window wall with customized Hunter Douglas electric blinds. The heart of the home is the chef-inspired kitchen, with a top tier Wolf stove and massive quartz island, walk-in pantry and spacious convection oven. Perfect for hosting intimate dinners or lavish gatherings beside stunning waterfront views. Upstairs, the rich hardfwood floor continues with a primary suite and retreat featuring a spa-like 5-piece ensuite with double vanities, a soaker tub, and a glass-enclosed shower. Three additional spacious bedrooms offer flexibility for family, guests, or additional workspace, with the fourth bedroom exceptionally bright and ideal as a secondary lounge or media room. The recently renovated and oversized lower level offers exceptional living space with a full bathroom, making it perfect for a home gym, recreation area, or guest suite. Step outside to your own backyard oasis fully fenced and beautifully appointed with a built-in Napoleon BBQ and a generous outdoor dining area, including a Wellis five person hot tub where you can entertain or unwind with the peaceful pond as your backdrop. This is luxury living yet close to several school and convenienceDon't miss this rare chance to own this waterfront gem! (id:19720)
Right At Home Realty
46a Medhurst Drive
Ottawa, Ontario
Welcome to 46A Medhurst Drive a beautifully 3-bed, 2.5 bath home in a quiet, family-friendly neighbourhood. The bright open-concept main floor features a spacious living/dining area and a modern kitchen with stainless steel appliances. Upstairs offers three well-sized bedrooms and a full bath. The Partially finished basement provides bonus living space perfect for a rec room, home office, or gym. Enjoy the fully fenced backyard with patio, ideal for entertaining or relaxing outdoors. Steps from parks, schools, transit, shopping, and minutes to Algonquin College and the 417. Move-in ready and full of value book your showing today! (id:19720)
Coldwell Banker First Ottawa Realty
2150 Lemay Crescent
Ottawa, Ontario
Welcome to your new rental home in a great location close to everything! This charming single detached bungalow offers the perfect blend of comfort and convenience in a mature neighborhood. With 4 bedrooms and 2 full bathrooms, this spacious residence provides ample room for your family to thrive. Enjoy tandem parking for up to 4 vehicles, along with a detached single garage for added convenience. The expansive yard invites outdoor activities and relaxation, offering a private haven to unwind or entertain guests. This home provides a tranquil retreat while being conveniently located near shopping centers, hospitals, public transportation, and a variety of parks and recreation facilities. Embrace the ease of access to amenities and the vibrant community atmosphere. Don't miss out on the opportunity to call this inviting property your home. Experience the comfort, space, and convenience this residence has to offer. Schedule a viewing today and envision the possibilities of making this your next home! (id:19720)
Royal LePage Integrity Realty
217 Fountainhead Drive
Ottawa, Ontario
Outstanding value in this beautifully updated executive detached four plus one bedroom home in Western Orleans. From Bradley Estates you are 15 to 30 minutes closer to downtown for work and entertainment than so many parts of Orleans further East. Defeat the traffic nightmare and tuck into this secret neighbourhood surrounded by NCC lands. The great outdoors of Mer Bleu Conservation Area and bike paths are steps away. With the great outdoors at hand and excellent schools nearby, this is the perfect place to raise a family. Your kids can attend Le Prelude (highly rated French elementary) or soon, the new English elementary school and day care under construction right around the corner at Spring Valley & Joshua. Avoid those busier bus routes streets - Fountainhead is one of the quieter streets in the area and yet has your munchkins walking 5 minutes to school. This home is now priced $50 - $100K less than recently sold homes the same size with awkward layouts, inferior finishes or on busy streets. It's a puzzle! This home's layout is more open and practical than most, with cosy discrete spaces for dining, lounging, or curling up by the fire. Built in 2009 with significant contemporary aesthetic updates in 2016 and 2021 featuring crisp white solid maple kitchen cabinetry, tastefully chosen quartz countertops and rich hardwood throughout the main floor. Bathroom updates include a luxurious five-piece ensuite with solid wood cabinets, marble counters, and sparkling glass and tile shower. All four renovated bathrooms sparkle. Extras like the deck, gazebo, hot tub, low-maintenance landscaping, sound-insulated basement media / theatre room and primary bedroom suite with fireplace sitting area and dressing / make-up station round out the fully equipped modern family lifestyle. The home is vacant, freshly painted, truly move-in ready and available for quick occupancy if needed. (id:19720)
RE/MAX Hallmark Realty Group
35 Crantham Crescent
Ottawa, Ontario
Welcome to this stunning 5 bedroom Monarch Folkstone model on one of the most sought-after streets in Crossing Bridge Estates. Situated on a beautifully landscaped and private lot with mature trees, this nearly 3000 sq ft home offers elegance, comfort, and exceptional space for family living and entertaining. Enjoy rich cross-cut red oak hardwood flooring throughout the main and second floors, with crown moulding and wainscoting adding timeless charm. The main floor features a sunken family room with gas fireplace, a bright home office, formal and casual dining areas, and a spacious gourmet kitchen with hi-end stainless steel appliances, granite island, and an abundance of counter space. Upstairs, you'll find five generous bedrooms, including the massive primary suite with vaulted ceilings, walk-in closet, and a luxurious 4-piece spa ensuite. The updated full bath and convenient second-floor laundry complete this level. The fully finished basement offers a rec room/playroom, office/study and potential for a sixth bedroom. Outside, relax on the wide front porch or host summer gatherings in the oasis rear yard with expansive interlock patio surrounding the gorgeous inground pool. Close your eyes, take a deep breath and imagine relaxing to the calming sound of the waterfall. The custom storage shed, trampoline and mature landscaping including inground sprinkler system cap off this peaceful retreat. The double-car garage and interlock walkways add the perfect finishing touches to this exceptional property. The amenities of Stittsville are at your fingertips. It's just a 2 minute walk to A. Lorne Cassidy P.S. and local parks, or make the two-minute drive to the local shopping area. For commuters, access to the 417 is just a 6 minute drive away. Don't miss this family-friendly gem; book a showing today! Updates: 2015 - 50 yr shingles and AC, 2019 Ensuite bath, 2022 HWT, 2023 new furnace. (id:19720)
RE/MAX Affiliates Results Realty Inc.
255 Fifth Avenue
Ottawa, Ontario
TURNKEY FOURPLEX + 5% CAP RATE + COVETED LOCATION in the heart of The Glebe with it's vibrant lifestyle and unbeatable walkability ~ shops, restaurants, pubs, music venues, bakeries, coffee shops, top-tier schools ~ green space including pathways along the Rideau Canal and several parks including Brown's Inlet Park (with 2 beautiful ponds that flow into the Rideau Canal) and Lansdowne Park, where you can enjoy sports events, concerts, restaurants & community spaces. Easy access to Carleton University, Dows Lake and downtown. PROFITABLE ADDITION to any real estate investment portfolio with steady income and superior LONG-TERM GROWTH POTENTIAL with it's ideal location and easy rentability. Strong demand and FULLY RENTED at market rental rates. Blend of modern conveniences and historic charm make this an ideal owner-occupied property. Great curb appeal with it's all-brick exterior and spacious covered balconies. FOUR UNITS each with 2 storeys, hardwood floors and in-unit laundry ~ 2- 5 bedrooms units and 2- 4 bedroom units. Garage and driveway parking further add to rentability. Visit our 360 tour under attached link "Unbranded Virtual Tour". Do not miss this opportunity to own an excellent investment opportunity in one of Ottawa's top rental markets. Call today for a private viewing and for financials. This is THE ONE! (id:19720)
RE/MAX Hallmark Realty Group
16 Foster Street
Ottawa, Ontario
Nestled on a tree-lined street in trendy Hintonburg, this charming full-brick semi-detached home offers timeless character, spacious living, and major structural improvements.Featuring 3 generous bedrooms, 1.5 baths, and parking for one vehicle with potential to add a second, this home checks all the boxes for comfort and convenience in one of Ottawas most trendy neighbourhoods.Step inside to an open-concept main floor where a brick fireplace and large front window create a bright and welcoming living space. The spacious country-style eat-in kitchen opens onto a Private shady covered rear porch and a fully fenced backyard ideal for entertaining, gardening, or simply relaxing in your private urban retreat.Over $80,000 has been invested in this home with basement foundation work (2012-2025) with water guard, weeping tile, sump pump, and interior drainage + parging completion scheduled for August 2025.Additional improvements include:Shingles (2009); Electrical (ESA Certified - 2003; Breaker panel update 2019; Furnace (2014) and Central Air (2019) Front porch, stairs & separating wall (2016); front deck painting; Eavestroughs (2000)Toilets: Main bath (2015), Lower-level (2009) Kitchen cabinet doors (2018) Appliances: Dishwasher (2021), Washer & Dryer (2021), Refrigerator & Stove (2022) Rental hot water heater (2014) Extras include a hemp filter, UV air purifier, vent cleaning (2013), and older vinyl windows.Enjoy peaceful mornings on the covered front porch surrounded by mature trees, or explore all the cafes, shops, parks, and transit options just steps away. A rare find in Hintonburg character, space, and peace of mind in a location that defines trendy urban living. Personal items removed from some photos (id:19720)
Bulat Realty Inc.
103 - 160 Guelph Private
Ottawa, Ontario
Flooring: Tile, Call for the frst time home buyers and downsizers! Step into luxury living with this exquisite 2 bedroom, 2 bath + den condo inKanata lakes. Facing the Carp River Conservation Area. RARELY OFFERED CORNER UNIT W/ NO BACKYARD NEIGHBOURS, beautiful picture likeviews all year along! Open concept living/dining with 9 FEET CEILINGS. Upgraded chef's kitchen offers ample storage, SS appliances & sleekcounters. Primary bedroom has a spacious closet and a 3pc en-suite bath. Full gym and rec room at the Club House. Heated undergroundparking, storage locker and elevator to all foors. Easy access to trails, HWY 417 and Kanata Centrum, surrounded by shops, restaurants &entertainment. Only minutes to Kanata's High Tech Campus & DND HQ. Spacious Balcony offers lovely views. owned heated undergroundparking space & 1 storage locker. Close to shopping, transit, trails, & recreation. Condo fees (530.81/m) includes rec facilities, management,landscaping, water. New AC 2024., Flooring: Hardwood, Flooring: Carpet Wall To Wall (id:19720)
Royal LePage Integrity Realty


