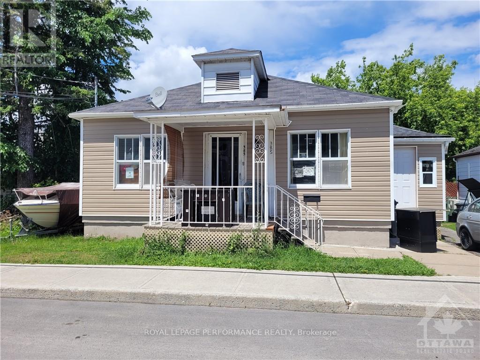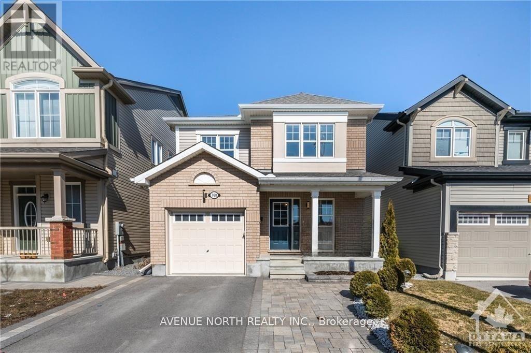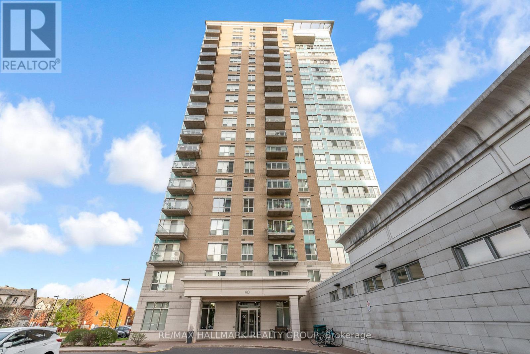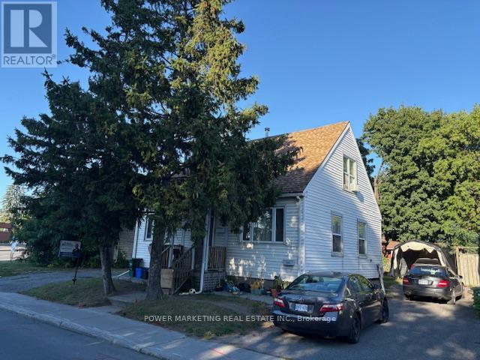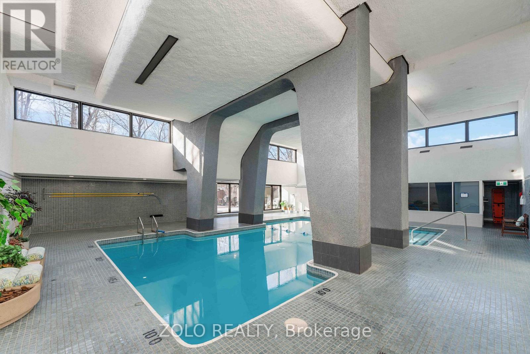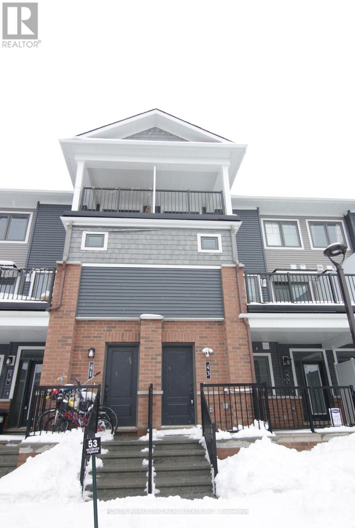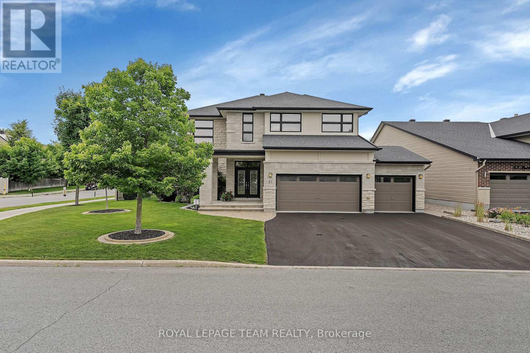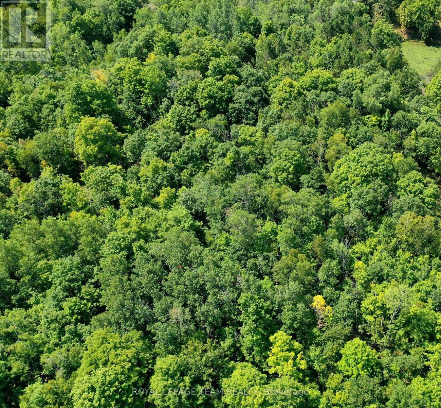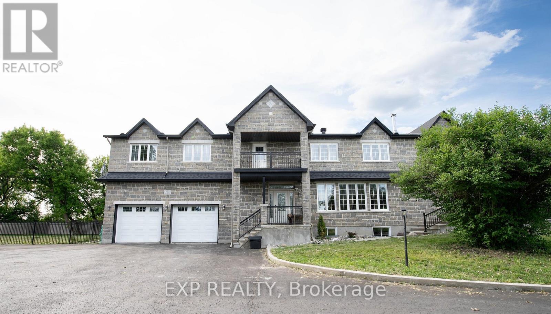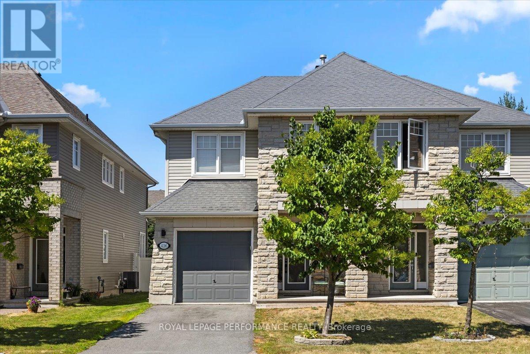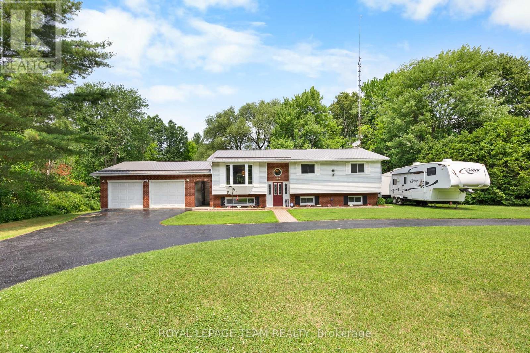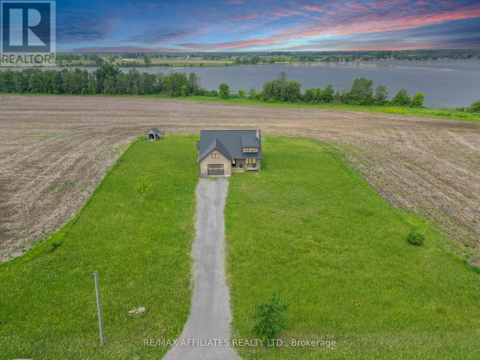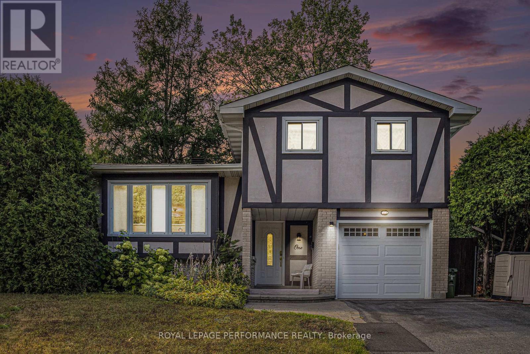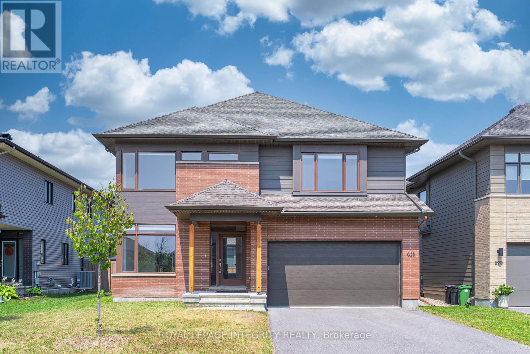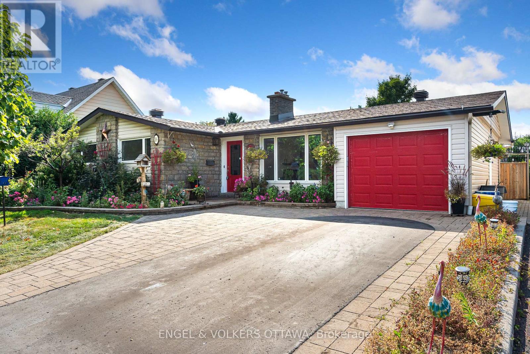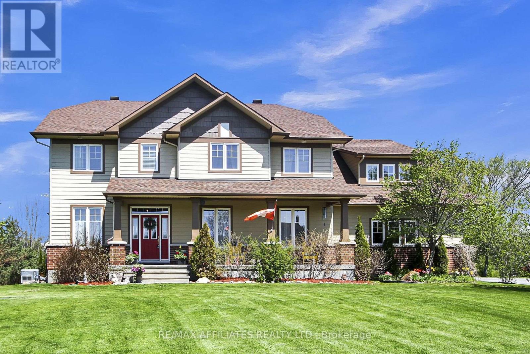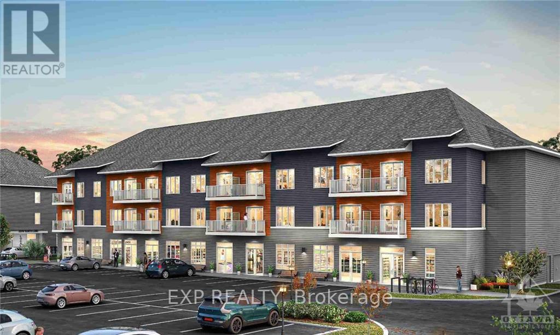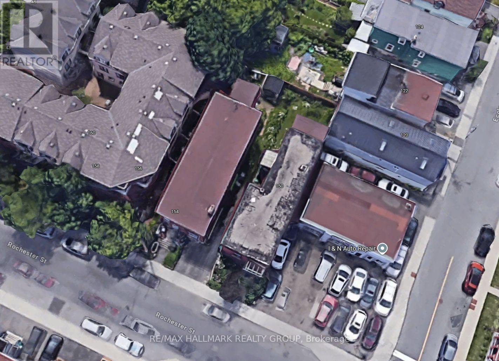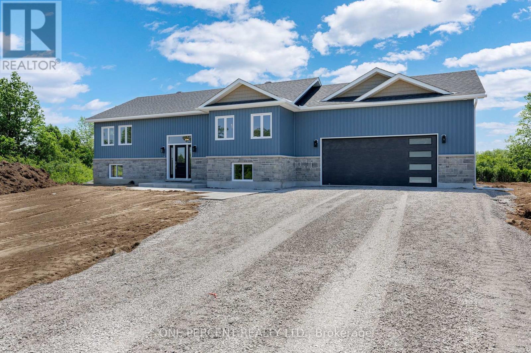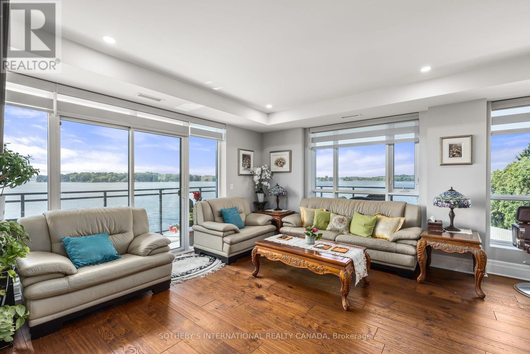Ottawa Listings
809 - 100 Grant Carman Drive N
Ottawa, Ontario
Experience comfort, style, and convenience in this beautifully reimagined 1-bedroom + den condo, offering nearly 900 sq. ft. of airy, well-planned space. Set high on the 8th floor, this unit boasts sweeping eastward views across the treetops of Ottawas west end. The contemporary kitchen blends function and design with a smooth induction cooktop, built-in oven, premium fridge, and a streamlined stainless steel vent hood. The bathroom has been tastefully redone, and new flooring throughout adds warmth and continuity. The generous bedroom with large closet and great view to east, open den is perfect for working from home or hosting guests. Youll also appreciate the in-unit laundry, efficient central air, a dedicated underground parking space, and a full-size storage locker. Residents enjoy access to exceptional shared amenities, including a year-round indoor pool, whirlpool,sauna, , gym, lounge, and an outdoor patio all nestled within a peaceful, landscaped 4-acre setting. Located just minutes from Costco, and shopping. this is a rare opportunity to enjoy low-maintenance living without compromising on lifestyle. (id:19720)
Ideal Properties Realty
939 Kirkwood Avenue
Ottawa, Ontario
A beautiful starter home or investment opportunity at 939 Kirkwood, where quality and convenience blend perfectly! Well maintained and functional layout in this 3-bed, 2-bath, semi-detached home on a wide and well sized lot in trendy, family friendly Carlington. This home features a functional floor plan, ample natural light, and fresh paint throughout. The wide entry shows off an airy foyer, open living dining area with sleek hardwood, and well kept kitchen with plenty of cabinet space. The main floor also offers a powder room conveniently tucked away near the stairs to the second level. The large primary bedroom and two additional well sized bedrooms & a full bath complete the level. High and dry basement features a large finished rec room and laundry/storage room. Updated wiring w/ ESA Certificate on file. Backyard deck, patio, storage shed for bikes & three car surfaced parking on a quiet one-way street. Close to Experimental Farm, Civic Hospital, shopping, transit & quick access to the 417. A pristine and move in ready opportunity, with an attractive price tag to boot! (id:19720)
Royal LePage Team Realty
216 - 10 James Street
Ottawa, Ontario
Bright and modern 2-bedroom 2- Bathroom condo located in the heart of downtown Ottawa. Features include an open-concept living area, a sleek kitchen with stainless steel appliances, two spacious bedrooms, in-suite laundry, and a private balcony with city views. The building offers excellent amenities such as a fitness center, a rooftop terrace pool, and secure parking. Steps away from shops, restaurants, public transit, and cultural landmarks. Perfect for professionals or small families! (id:19720)
Right At Home Realty
385-387 Regent Street
Hawkesbury, Ontario
Investors, this is a multi unit property for you! It is very well situated, near a strip mall and close to the bridge to Quebec and the river. Main and McGill streets are close by which are close to the commercial heart of Hawkesbury. This property is well cared for and over the last year, a number of renovations and have been completed including: roof, concrete walkway, siding, some foundation insulation, wall repairs in the 2 bed apt, renovated 1 bed apt, painting in both 1 bed apts. Some work remains to be completed before closing: finish drywall on a porch and a bedroom wall, siding on the shed and on the back wall of the home. As there are great tenants, 24 hr. notice is required. (id:19720)
Royal LePage Performance Realty
19 Harrington Court
Ottawa, Ontario
This bright and inviting townhouse is perfectly suited for a small family, offering comfort, convenience, and modern updates. Situated in a quiet, well-maintained neighborhood, it is just a short walk to your local grocery store and within the catchment of one of the areas best schools.Inside, youll find a carpet-free home with freshly renovated kitchen and bathroom, combining style and functionality. The open layout and natural light create a welcoming atmosphere for everyday living. Outside, the professionally landscaped front and back yards provide an enjoyable space for relaxing or entertaining.With thoughtful updates throughout, this home is truly move-in readyideal for buyers seeking convenience, quality, and a family-friendly environment. Dont miss this opportunity to settle into a home that blends comfort, location, and lifestyle perfectly. (id:19720)
Home Run Realty Inc.
768 Rosehill Avenue
Ottawa, Ontario
Beautiful FOUR bedroom, 3 bath detached home with tons of UPGRADES in Fairwinds Community of Stittsville. Steps away from parks, trails, transit, schools, and easy access to the highway. The charming front porch and welcoming tiled foyer invite you thought to a spacious and bright OPEN CONCEPT layout w/ hardwood throughout. The upgraded U-shaped kitchen w/ many cabinets, stainless appliances, quartz countertops, gas stove, and breakfast bar overlooks the spacious living room and dinette w/ access to the rear yard. The dining room has lots of windows and is a great size for any family gathering. Beautiful hardwood stairs lead up to FOUR great-sized bedrooms on the second floor. The primary bedroom has TWO walk-in closets and an elegant ensuite bath w/ double sinks, a soaker tub, and a glass shower. The unspoiled lower level offers a laundry area and lots of storage space. The front and rear yards are professionally landscaped and fully fenced w/ a deck and gazebo. Available October 1st, 2025 (id:19720)
Avenue North Realty Inc.
1602 - 90 Landry Street
Ottawa, Ontario
Welcome to 1602-90 Landry Street, a spacious corner-unit condo offering exceptional views of the Rideau River and downtown Ottawa. This 2-bedroom, 2-bathroom suite spans 1,185 sq ft (per MPAC) and features hardwood and tile flooring throughout. The open-concept kitchen includes stainless steel appliances, granite countertops, and a peninsula, seamlessly flowing into the bright living/dining area. Floor-to-ceiling windows fill the space with natural light, while the large balcony extends your living space outdoors. The primary bedroom features a walk-in closet and ensuite bathroom. A second full bathroom and in-unit laundry provide added convenience. This unit also includes underground parking equipped with a Level 2 EV charger and a storage locker. Residents enjoy access to an indoor pool, fitness center, and recreation room. Located in a vibrant neighbourhood, daily conveniences are steps away. Metro grocery store is just 400 meters from your door, while public transit is accessible at the nearby Beechwood/MacKay or Vanier/Meilleur bus stations. Enjoy nearby green space at Kingsview Park or excellent schooling options with Ashbury College just over 1 km away. Discover luxury, comfort, and convenience in this desirable Ottawa community. An excellent opportunity for those seeking both lifestyle and location. (id:19720)
RE/MAX Hallmark Realty Group
803 Merivale Road
Ottawa, Ontario
Investor's Commercial Opportunity! Fantastic income-generating property with potential for two rental units in the highly desirable Royal & Civic Hospital area. This spacious home features 4 bedrooms, 2 full bathrooms, and sits on a large lot offering both space and long-term development potential. there are 2 bedrooms on second level and 1 bedroom in the main level, with 1 full bathroom, Upper level is currently rented at $1,500/month.Lower level: Non-confirmed bachelor apartment with full bathroom, currently rented at $750/month.A great opportunity for investors seeking strong cash flow or end users looking to live in one unit and rent the other. Close to hospitals, transit, shopping, and all amenities. (id:19720)
Power Marketing Real Estate Inc.
201 - 415 Greenview Avenue N
Ottawa, Ontario
Imagine living in this beautiful 2-bedroom, 1-bathroom condo, with gorgeous hardwood flooring throughout.Ideally located just a short walk from Britannia Beach, bicycle trails, and the new LRT station, this unit offers convenience and charm in abundance. You'll find plenty of storage space, including an additional storage locker and an underground parking space. The pet-friendly, well-managed building boasts a variety of amenities: Saltwater pool, Sauna, Exercise room, Squash courts, Party room, Library, Hobby room, Bicycle storage, BBQ area and Entertainment room. The condo features two spacious bedrooms, a bright kitchen, and a dining area that opens to a sunken living space. A patio door leads to a large balcony, perfect for entertaining or relaxing. Condo fees include heat, hydro, and water/sewer, offering you great value and peace of mind. The condo has been freshly painted and professionally cleaned. Status documents and condo rules available from December 2024. PROBATE HAS BEEN COMPLETED. Parking space is #16 on Level 2 (id:19720)
Zolo Realty
43 Zoisite Private
Ottawa, Ontario
Welcome to this bright and spacious 2-bedroom, 2-bath stacked condo in the heart of Barrhaven, complete with two balconies and two parking spaces. The welcoming foyer features large mirrored closet doors, leading into an open-concept second floor filled with natural light from oversized windows. A spacious balcony extends off the living area, offering the perfect spot for fresh air or morning coffee. The upgraded kitchen showcases a large island that makes both daily meals and entertaining easy. Upstairs, you'll find two generous bedrooms, each with its own walk-in closet. The primary bedroom enjoys ensuite access through the closet, while the second bedroom has its own private balcony. Additional highlights include laminate and wall-to-wall carpet flooring, upgraded pot lights from the entrance through the main level, WiFi-enabled light switches throughout, and mirrored closet doors in both the entrance and living room. Conveniently located just two minutes from shopping, twelve minutes from Costco, and close to schools, parks, and public transit, this home combines modern comfort with an unbeatable location. Don't miss your chance book your showing today! (id:19720)
Power Marketing Real Estate Inc.
335 Les Emmerson Drive
Ottawa, Ontario
Welcome to this bright and beautifully upgraded 4-bedroom, 2.5-bathroom home in one of Barrhaven's most sought-after communities, featuring over $10,000 in modern upgrades. As you step inside, you're greeted by a welcoming foyer with a spacious closet. The main floor boasts 9-foot smooth ceilings, laminate flooring, and large windows that fill the space with natural light. The kitchen shines with quartz countertops, soft-close cabinets, a sleek upgraded backsplash, stainless steel appliances, and a beautiful, functional island perfect for everyday living.The kitchen has a walkout to the backyard, ideal for indoor-outdoor entertaining, relaxing, or hosting gatherings. A powder room next to the garage door adds to your convenience.On the second level, the generous master bedroom features an ensuite and a large walk-in-closet. There are also three additional bedrooms and a full bathroom.Downstairs, you are welcomed by a finished basement game room, offering added space and flexibility. The unfinished portion of the basement includes the washer/dryer and hot water equipment.Located in a desirable community, you'll enjoy easy access to schools, transit, parks, shopping,restaurants, and more. This energy-efficient house is designed for the future, with all the features you could need, and it is not to be missed! (id:19720)
Grape Vine Realty Inc.
51 Bridle Crest Court
Ottawa, Ontario
Custom Executive 3+1 Home w Private In-Law Suite - Urbandale Menlo Park 3 model located on Premium 60 foot Cul de Sac lot. The desired Bridlewood community has multiple schools and parks within walking distance. This home is a perfect balance of function and style. The home is Energy Star rated providing 3315 square feet over two floors with 4.5 bathrooms. The property has exceptional drive by appeal with manicured lawns and an inground irrigation system. The backyard was built with entertaining in mind including a hot tub within a gazebo. It is fully fenced with access gates on both sides of the house. The low maintenance fencing provides an added level of privacy. The exterior is fully bricked on 3 sides and partially bricked on the fourth side. There is a rare 3 car bay garage (w Electric Motors) with driveway parking for up to 6 vehicles. The main level features an impressive 2 storey great room with oversized two storey windows and a ledge stone fireplace. Off the great room is a chefs kitchen with quality cabinetry and rich granite counters and an island. Rounding out the main level is a private office, an open concept living room / dining room and a half bath. The upper level features a loft with a balcony overlooking the great room. The spacious master bedroom has a 5 piece ensuite with double sinks and two walk in closets. The second bedroom has a 3 piece ensuite and the third has a Jack and Jill 4 piece bath shared with access from the loft. The lower level features an In-Law Suite including a family room, dining room, kitchen, bedroom and full bath. The home has a 200 amp service, a security system and ample storage space. The natural gas furnace, HRV and central AC systems ensure a comfortable living environment. This homes layout is perfect for a multigenerational family and has finishes that will speak to all potential buyers with discerning tastes. Its finishes will impress from top to bottom. Check out the video and 3-D for another view of the home. (id:19720)
Royal LePage Team Realty
4271 Kelly Farm Drive
Ottawa, Ontario
Welcome to this beautifully maintained rare find 3-bedroom, end-unit townhome with private driveway in the heart of Findlay Creek, the perfect blend of elegance, comfort, and convenience. Ideally located near top-rated schools, scenic parks, public transit, recreation, and all amenities, this home offers everything you need right at your doorstep. From the moment you enter, you'll be captivated by the bright, open layout and abundance of natural light that enhances every detail. The main floor features soaring ceilings, gleaming hardwood floors and a cozy gas fireplace perfect for gatherings or relaxing evenings.The chef-inspired kitchen boasts new stainless steel appliances, a spacious walk-in pantry, sleek quartz countertops and a stylish backsplash, providing ample space for cooking and entertaining. Step outside to your private, low-maintenance backyard, complete with a custom-built gazebo (2025), interlock patio, and deck perfect for morning coffee or summer BBQs (gas bbq connection available). Upstairs you will find three generously sized bedrooms, each with ample closet space and customized organizer shelves.The primary suite offers a walk-in closet and a luxurious 4-piece ensuite w/a soaker tub and a standing shower the ideal spot to unwind. Convenient second-floor laundry makes daily chores effortless.The finished basement expands your living space with a large Rec. room perfect for a home gym, movie nights, or a play area. Upgrades include:CertainTeed shingles roof 50-year warranty (2023),New front vinyl gable (2023), Full home surveillance system, Quartz countertops & backsplash (2025), Crystal chandeliers & all light fixtures (2024), Kitchen fridge, gas stove & high-powered 900 CFM exhaust fan (in 20 & 24), Custom backyard gazebo & shed (2023), pot lights, freshly painted and much more. Exterior pot lights for stunning night-time curb appeal.This move-in-ready gem wont last long, schedule your private showing today! 24 hours irrevocable on all offers. (id:19720)
Royal LePage Performance Realty
00 Maple Lane
Tay Valley, Ontario
Tucked away on a quiet cul-de-sac road in the sought-after Maberly Pines Subdivision, this stunning 3.5-acre property offers the perfect balance of tranquility and convenience. Featuring mature maple hardwoods that burst into vibrant fall colours, this lot provides a picturesque setting in every season. The property is already equipped with a gate, adding both privacy and security. Surrounded by nature, you're just minutes from some of the areas most beautiful lakes Little Silver Lake, Silver Lake, and Christie Lake ideal for swimming, boating, and fishing. Enjoy a central location with quick access to charming towns and amenities: only 15 minutes to Sharbot Lake, 20 minutes to Westport, and less than 25 minutes to Perth. Whether you're envisioning a year-round residence or a seasonal retreat, this peaceful parcel offers endless possibilities in a naturally stunning setting. (id:19720)
Royal LePage Team Realty
100 Queensline Drive
Ottawa, Ontario
Located in the highly sought-after Qualicum this meticulous custom bungalow sits on a premium 65 x 145 ft private lot with approx. 1,500sqft on the main floor and an extra-wide driveway. Its within easy walking reach of Mohawk Park, Nanaimo Park/Community Centre, St. Paul High, Morrison Park, and Valleystream Pickleball, placing parks, schools & recreation right at your doorstep. The home features a fully self-contained basement in-law suite with a private rear entrance, a 60-amp panel, gas fireplace, soundproof ceilings/walls and a rec room with engineered hardwood and a reclaimed lumber feature wall, plus a well-equipped kitchen. The lower level family room is separate from the in-law suite for distinct living spaces. Main-level highlights include a stunning custom kitchen with Silestone quartz, a large pantry, bay window, an island with built-in microwave and a canary-wood range hood. Site-finished red oak floors, trim, Shaker doors and black hardware run throughout. The living room centers on a wood fireplace with tiled surround, remote blinds and a grow light for year-round greenery. An open office with built-ins provides flexible workspace. The primary bedroom features a shiplap accent wall and 3pc ensuite with a tiled shower and powered bidet. The main bathroom has a new tub, tile, vanity, waterproof laminate, and recessed lighting. Outside, the private backyard is sheltered by mature trees with no rear neighbors. A large deck and interlock patio are ideal for entertaining. The insulated garage offers multiple circuits, a battery-backup opener, and wiring for a future car charger. A 200-amp service is ideal for a future pool. In short, this home blends elegant finishes with practicality: premier main-floor living plus a self-contained in-law suite and a separate basement family room for added flexibility now and in the years ahead. For additional information and to view property videos, please visit the property website. (id:19720)
Royal LePage Team Realty
239 Markland Crescent
Ottawa, Ontario
Welcome to 239 Markland Crescent, a beautifully maintained, detached 2-storey home nestled on a quiet street in a highly desirable area. Built in 1996, this spacious residence offers approximately 1900 sqft of above-grade living space, perfect for families seeking comfort and convenience. Enjoy the ease of walking to nearby amenities, including Farm Boy, Stonecrest Park, Chapman Mill Park, the Southpointe Community Building, and Kennedy-Craig Forest. The property is situated beside a scenic walking path, providing serene views and outdoor activity opportunities right outside your door. Step onto the covered front entry and be welcomed into an open, sunlit layout featuring a main floor living room and dining area with hardwood flooring, perfect for relaxing or entertaining guests. The eat-in kitchen boasts granite countertops, tile backsplash, a wall pantry and easy access through patio doors to a private, fully landscaped backyard with a deck ideal for outdoor gatherings. The spacious primary bedroom showcases a vaulted ceiling, generous walk-in closet and a luxurious 4pc ensuite bathroom. Two additional bedrooms on the second floor are generously sized along with a convenient 2nd floor laundry room. The main floor also includes a cozy family room with a gas fireplace, creating a warm and inviting atmosphere. The paved driveway with an interlock border leads to a 2-car garage, complemented by a fully fenced, 108ft deep lot providing plenty of outdoor space. The unfinished basement offers endless potential for customization. Meticulously maintained by its original owner, this home combines classic appeal with modern updates. Its open layout, abundant natural sunlight and prime location make it a perfect place to call home. Don't miss this fantastic opportunity to live in a peaceful, family-friendly neighborhood close to parks, shopping and community amenities. For more information and property videos, please visit the official website. (id:19720)
Royal LePage Team Realty
227 Pickford Drive
Ottawa, Ontario
Welcome to 227 Pickford Dr in the Katimavik area of Kanata! Affordable and very well located 3-bedroom home. Front foyer has new flooring and a large closet. Updated kitchen has new laminate flooring, white cabinets and new grey counter tops and a pocket door leading to the dining area. Open concept living & dining room has gleaming polished hardwood parquet flooring. The dining room features mirrored walls and a hanging chandelier. Natural light foods the main floor from the patio door leading to the fully fenced private backyard. The large deck has room for a gazebo. Large and convenient storage unit! The second level has a large primary bedroom with sliding mirrored closet doors, a large window for plenty of light and freshly cleaned Berber carpeting. The main bathroom has new flooring, a new toilet, ample counter space with a new raised sink and tap set. The second bedroom has new simulated hardwood laminate flooring. The third bedroom has a large closet with sliding closet doors and freshly cleaned Berber carpeting. The finished basement has a spacious family room with dedicated storage. Fully enclosed and spacious laundry room with utility sink and washer and dryer. The convenient 2-piece powder room next to the laundry room has a new cabinet and toilet. The utility room has a forced air gas furnace and rented gas hot water heater. Extra storage is available beneath the stairs adjacent to the utility room. Close to public transit, schools, parks, shopping, grocery, restaurants and quick highway access via Eagleson Rd! One dedicated parking spot #91 is conveniently located near the unit. A second parking spot may be available to rent for $35 / month. Freshly painted throughout. Monthly rent includes Building Insurance, Water & Sewer, Front Lawn & Parking / Road Maintenance and Outside Unit Maintenance. Small pets are permitted. Non-smoking / vaping. This property is also listed for sale at $422,500 MLS X12329104. (id:19720)
Tru Realty
637 County Road 9 Road
Alfred And Plantagenet, Ontario
Beautifully Renovated 3 Bedroom, 4 Bathroom Home with In-Law Suite on a Corner Lot in Plantagenet! This fully renovated home offers over 2,300 sq. ft. of finished living space, updated from top to bottom with high-end finishes and exceptional craftsmanship throughout. Located on a spacious corner lot, this property delivers a perfect blend of style, comfort, and functionality. Inside, you'll find a well-designed layout with defined living spaces ideal for families who value both room to gather and room to spread out. The custom kitchen features quartz countertops, elegant cabinetry, and a walk-in butlers pantry, perfect for prep and storage. Quality carpentry, stylish finishes, and attention to detail are evident throughout the home. There are 3 generous bedrooms and 4 updated bathrooms, including a stunning primary suite complete with a large walk-in closet and a beautiful ensuite. A laundry room offers convenience, while the lower level includes a private in-law suite with its own bathroom and living space, ideal for extended family or income potential. Outside, enjoy a steel roof, oversized two-car garage, gorgeous decks, and a partially fenced yard with plenty of space to enjoy. Just minutes to schools and a short drive to Ottawa. Move-in ready and full of thoughtful upgrades, this home is a must-see! (id:19720)
RE/MAX Delta Realty
2109 - 105 Champagne Avenue S
Ottawa, Ontario
Live. Learn. Play at 105 Champagne Avenue! Take advantage of this incredible opportunity to rent a FULLY furnished 2 bedroom 1 bath condo in the heart of Centretown. Flexible Closing date. Smart floorplan. The kitchen is fully equipped with stainless steel appliances, quartz countertops and tile backsplash. Stackable washer/ dryer located next to the refrigerator. The primary bedroom is spacious with a custom clothing organizer. The 2nd bedroom has no outside window but it has a custom clothing organizer. Parking may be available at an extra cost. Ideal lifestyle location for young professionals and students walking distance to Public Transit (O-Train), Dow's Lake, the Civic Hospital, some of the best restaurants in Little Italy and a short commute to Carleton University. The building has incredible amenities including a penthouse lounge with commercial kitchen, pool table, outdoor patio, cafe & self-serve grocery store, gym, spin room, and study area. No smokers. NO pets. Heating (gas) and water is included in the rent. Tenant pays hydro and internet. (id:19720)
Century 21 Synergy Realty Inc
2754 Eagleson Road
Ottawa, Ontario
Welcome to 2754 Eagleson Road, a rare blend of space, style, and functionality! This impressive 6-bedroom, 4-bathroom home offers over 5,700sq.ft of well-designed space, over-the-top comfort and flexibility for modern living, and it's only 12-mins from Kanata Centrum. The main floorfeatures a dedicated office ideal for remote work or study and a stunning chefs kitchen complete with a marble island and custom built-in Mieleappliances. The expansive primary suite is a true retreat, boasting a luxurious spa-like ensuite oasis. But it doesn't stop there. This homeincludes a fully self-contained nanny suite, complete with its own private kitchen, laundry, and full bathroom, making it perfect for extendedfamily or live-in help. Step outside to your own backyard paradise featuring an above-ground pool, hot tub, and cozy fire pit entertainers dream! With a backup generator, you will have peace of mind knowing your home will stay powered through any outage. This is more than just a home, it's a lifestyle. Book your private showing today! ** This is a linked property.** (id:19720)
Exp Realty
3597 Cambrian Road
Ottawa, Ontario
OPEN HOUSE SUNDAY AUGUST 24th 2-4pm!!!!Welcome to this beautifully upgraded 3-bedroom, 3-bathroom home located on an extremely low-traffic enclave in the heart of Barrhaven. You will often find kids on their bikes, scooters skate boards or playing a little street hockey due to the minimal cars. Set back from the street with a widened driveway, this home offers both curb appeal and functionality. The private backyard is a true retreat, fully fenced with low-maintenance PVC and featuring a durable composite deck (2018), natural gas BBQ hookup (2018), and a luxurious Artesian Captiva Elite hot tub (2021)perfect for relaxing or entertaining year-round. Inside, the home is thoughtfully updated with pot lights in the kitchen and living room (2020), a cozy natural gas fireplace, and refinished hardwood floors (2024). The kitchen is a showstopper with quartz countertops, an undermount sink, and a stylish new backsplash (2021). The finished basement provides ample storage, a rough-in for a fourth bathroom, and space for some gym equipment, rec room, and office. Upstairs, you'll find bright, generously sized bedrooms. The primary suite boasts a walk-in closet, bonus closet plus a spacious ensuite with a fully tiled shower and a separate soaker tub, ideal for unwinding after a long day. Other features include rough-in for central vacuum, durable finishes, and modern touches throughout. Enjoy the best of Barrhaven with walking-distance to the Sportsplex, splash pad, parks, a scenic pond with trails, and excellent schools. With a nearby golf course and a growing list of amenities, this home offers a lifestyle of convenience, comfort, and community. Extremely well maintained and super clean pet free home! NEW FURNACE AND A/C JUST INSTALLED JUNE 27TH, 2025 WITH 10 YEAR TRANSFERABLE WARRANTY and a 4th Generation Google Nest Thermostat also added!!! Paid out in full!! (id:19720)
RE/MAX Hallmark Realty Group
1371 Victoria Street
Petawawa, Ontario
STUNNING one of a kind custom built home on 2.36 acres with ~300 feet of private waterfront shoreline. This beautiful property is absolutely perfect for large or multigenerational families offering more than 4000sqft of spacious sun filled rooms. BONUS: As a result of Re Zoning -This amazing property can also be operated as a Bed & Breakfast or Group Home. This magnificent move in ready home has undergone EXTENSIVE renovations and upgrades over the past 3 years. Work performed by qualified contractors with required permits. The home is setback from the road offering loads of privacy. It features a spring fed pond to the east, a large level lot to the west and forested hillsides to the north. The moment you walk through the new front door into the grand foyer you can immediately appreciate the impressive post and beam construction of this home. An abundance of large windows throughout the house allows for amazing views of the river, pond and gardens with custom zebra blinds installed on 29 windows. The entire home has been painted inside and out. The LR has new hardwood flooring, new ceiling fans and pot lights. The kitchen area has been completely upgraded with a new window, drop ceiling, lighting, flooring, cabinetry, sink, quartz counter tops and also boasts high end appliances. Gorgeous stone fireplace has been converted to gas. Chimney was repaired and serviced. Wood wainscoting installed on lower staircase and on firepit half walls. All wall to wall carpets on second floor have been removed and replaced with high quality LVF. New pot lights and lighting installed throughout. The second floor catwalk has been rebuilt and new railing installed to code.15 new doors installed throughout. Washrooms have been upgraded with new vanities(x5), Led mirrors(x2), toilets and new flooring on 2nd floor. Attachments include a comprehensive list of upgrades to the property including the auxiliary building. A rare opportunity to own a one of a kind waterfront property. (id:19720)
Royal LePage Performance Realty
2067 Caltra Crescent
Ottawa, Ontario
Stunning and rare 4-Bedroom/2.5 bathroom Minto Tahoe End-Unit Freehold Townhome in the Family-Friendly Neighbourhood of Quinn's Pointe! With modern finishes and more than $65,000 in upgrades throughout, this home is move-in ready and designed for both comfort and style in a sought-after community with no front-facing neighbours for added privacy and tranquility. Step inside to discover a thoughtfully designed layout featuring 9-foot ceilings, hardwood flooring, custom blinds and modern pot lighting throughout the main level, creating a bright and stylish living space. The gourmet kitchen is a true showstopper, boasting waterfall-edge quartz countertops, tall cabinetry with under-cabinet lighting, numerous convenient drawers for easy storage, and a sleek ceramic tile backsplash. Upstairs, you'll find four bedrooms with additional sound insulation, perfect for growing families or those needing a home office. A central vac system has been roughed in. Ethernet ports have been hard wired in living room, basement rec room, and two bedrooms to ensure stable internet access. The fully finished basement offers additional living space ideal for a rec room, playroom, or gym. Outside, enjoy excellent curb appeal with a beautiful professionally installed interlock front driveway path; entertain with ease in the fully fenced backyard featuring a two-level deck perfect for summer BBQs or quiet evenings. Just minutes from parks, top-rated schools, shopping, and transit, this home offers the perfect blend of space, convenience, and modern comfort. The future Barnsdale on/off ramp to Highway 416 will make commuting easier than ever. Move-in ready and meticulously maintained - this is one you won't want to miss! (id:19720)
Coldwell Banker Sarazen Realty
63 - 195 Alvin Road
Ottawa, Ontario
Welcome to this bright and spacious two-storey upper-level stacked townhouse offering comfort, convenience, and fantastic upgrades. The main level features an open-concept living area with a patio door that opens to your private balcony, perfect for morning coffee or evening relaxation. The dining area flows seamlessly into the kitchen, with a convenient bedroom and powder room rounding out this level. Upstairs, you'll find a generous primary bedroom with its own private balcony, a second bedroom, full bathroom, and in-unit laundry. Natural light pours in throughout both levels, creating a warm and inviting atmosphere. This unit has seen over 20K of improvements, including two ductless A/C systems and a high-efficiency boiler system providing natural gas heating and hot water. One parking space is included, with additional street parking available. With low condo fees that cover the roof and windows, this home offers outstanding value and peace of mind Ideal for first-time buyers, downsizers, or investors. Status Certificate On File. Don't forget to checkout the 3D TOUR and FLOOR PLAN! Book a showing today! Contact your Realtor to book a showing! (id:19720)
One Percent Realty Ltd.
29 Sweetbay Circle
Ottawa, Ontario
Welcome to 29 Sweetbay Circle, a beautifully maintained home situated in a prime, family-friendly neighbourhood. This spacious property offers incredible value with a double car garage, fully finished basement, and a fully fenced backyard, perfect for families or anyone who loves to entertain. The main floor features a bright and airy open-concept layout that seamlessly connects the living, dining, and kitchen areas, creating a warm and welcoming atmosphere for everyday living and gatherings. A striking hardwood staircase leads to the upper level, where you'll find three generous bedrooms, a versatile loft space ideal for a home office, playroom, or potential fourth bedroom, and the convenience of an upper floor laundry room. The finished basement provides even more functional living space, perfect for a rec room, gym, or guest suite. Outside, the private backyard is fully fenced, offering a safe and enjoyable area for children, pets, and outdoor entertaining. Located close to parks, schools, shopping, and transit, this home offers both comfort and convenience in one of the area's most desirable communities. This home truly has it all don't miss your opportunity to make it yours! (id:19720)
Innovation Realty Ltd.
416 Rochefort Circle
Ottawa, Ontario
The Middlebury - Tamarack Model. Meticulously maintained 2-storey semi-detached home showcasing pride of ownership throughout. The main floor offers an open-concept layout with hardwood flooring, ceramic tiled foyer, a stylish upgraded powder room featuring a vanity, accent wall, and elegant wallpaper. The modern kitchen boasts a quartz island with seating, ceramic tile and backsplash, and a convenient pantry, opening seamlessly to the living room with a cozy corner gas fireplace and recessed lighting. Patio doors off the dining area lead to a beautifully landscaped fenced backyard complete with a patio, perfect for relaxing or entertaining. Upstairs, you'll find a convenient laundry area and bedrooms with laminate flooring. The spacious primary bedroom includes a walk-in closet, a 4-piece ensuite with a separate shower with glass doors, soaker tub, and ceramic finishes. The partially finished basement provides a welcoming recreation room with engineered hardwood flooring and recessed lighting. This home is located in park heaven, with 4 parks and 11 recreation facilities within a 20 minute walk from this address. (id:19720)
Royal LePage Performance Realty
94 Inverkip Avenue
Ottawa, Ontario
**OPEN HOUSE: Saturday, August 16 and Sunday, August 17 at 2-4PM**Welcome to 94 Inverkip: where space, style, and location come together! Perfectly situated in a sought-after neighbourhood with quick access to schools, parks, shopping, and transit, this end-unit townhouse offers the feel of a single-family home for the price of a townhome. Sitting on a rare pie-shaped lot, the property boasts one of the largest yards you'll find in the area ideal for outdoor entertaining, gardening, or simply enjoying your private space. Inside, you'll be impressed by the FULLY RENOVATED interior! The main floor features 2 LIVING ROOMS for flexible family living, brand-new flooring throughout, and a modern kitchen with brand-new fridge and stove, new countertops, stylish backsplash, resurfaced cabinets, and updated light fixtures. Upstairs offers 4 spacious bedrooms, including a primary suite with a double closet and a luxurious 5-piece ensuite with double-sink vanity, soaker tub, and stand shower. Convenient second-floor laundry makes daily life easier. The huge basement offers endless possibilities: recreation, storage, or a home gym. If you've been searching for a move-in ready home with extra space, premium updates, and a fantastic location, this is it! (id:19720)
Royal LePage Integrity Realty
703 - 238 Besserer Street
Ottawa, Ontario
Step into this beautifully updated south-facing condo where natural light pours in through large windows, offering unblocked city views. Freshly painted throughout, this home features newly installed hardwood floors in the bedroom, upgraded shower and tub tiles, modern light fixtures, and a built-in shelving unit for added style and storage. Sleek cabinets and drawers, well-maintained granite countertops, and stainless steel appliances --- perfectly suited for your daily needs. A versatile 9-foot-tall den provides the ideal space for a home office, creative studio, or other uses. This building has all amenities- swimming pool, gym, game room, and outdoor BBQ. Enjoy the convenience of an oversized parking space with a private bike rack. Locker room at the same level as the parking. The building's prime location puts you just steps from the Metro grocery store, ByWard Market, Ottawa U, Rideau Center, the LRT/transportation stations, and a wide variety of shopping, dining, and entertainment options. This move-in-ready gem offers the perfect blend of style, comfort, and unbeatable location---ready for you to call it home! (id:19720)
Solid Rock Realty
1790 Plainridge Crescent
Ottawa, Ontario
*Open house Sunday August 24th, 2025 from 2-4PM* Welcome to 1790 Plainridge Crescent, a beautifully updated 3-bedroom, 3-bathroom townhome perfectly situated on a quiet end of the crescent in Orleans sought-after Notting Hill neighbourhood. Just a short walk to the park and close to top-rated schools, recreation, shopping, and all amenities, this property blends location, style, and value. Step inside to a bright, open-concept main floor with 9-foot ceilings and luxury laminate flooring. The renovated kitchen features sleek quartz countertops, newer stainless steel appliances, and modern finishes. Freshly painted throughout, this home offers a clean, inviting feel from the moment you walk in. Upstairs, you'll find three generous bedrooms, including a primary suite with private ensuite. The finished lower level provides additional living space with newer carpet, a cozy gas fireplace, and plenty of storage. Step outside to a fully fenced backyard with a large deck and no rear neighbours, creating the perfect setting for relaxing or entertaining. A new roof (2024) completes this move-in ready home. Don't wait book your private viewing today. (id:19720)
Century 21 Synergy Realty Inc
3700 Cedar Grove Road
Edwardsburgh/cardinal, Ontario
Welcome home to country charm located on the outskirts of Johnstown. This beautifully maintained high ranch offers the perfect blend of comfort, space, and functionality all set on a picturesque country lot. From the moment you arrive, you'll be impressed by the outstanding curb appeal, highlighted by a freshly sealed U-shaped driveway with ample parking, including space for your RV. A breezeway connects the oversized two-car garage to the expansive backyard, where you'll find a large deck ideal for entertaining, a charming dollhouse, and an additional shed for your storage needs. Step inside to discover a bright, open-concept main floor with real wood cabinetry in the kitchen, generous counter space, and a seamless flow into the dining and living areas making it the ultimate home for hosting. The main level also features three spacious bedrooms and a full bath complete with a sleek glass shower door. Off the back of the home, relax in your sunroom while taking in the peaceful views of your private yard. The lower level continues to impress with a cozy family room centered around a lovely gas fireplace, perfect for those chilly winter nights. Two additional rooms provide flexible space for a home office, gym, or den. This one checks all the boxes location, layout, and lifestyle. Come see for yourself why this is the perfect place to call home! (id:19720)
Royal LePage Team Realty
315 Gemmell Road
Merrickville-Wolford, Ontario
Welcome to 315 Gemmell Road, a stunning 2016-built bungalow set on 16.73 acres along the banks of the historic Rideau River. Thoughtfully designed for comfort and style, this home features an open-concept main living space filled with natural light from expansive windows and transoms. At the heart of the home is an impressive floor-to-ceiling wood-burning fireplace, creating a warm and inviting focal point. The kitchen offers stainless steel appliances, an island perfect for gathering, and a seamless flow into the dining and living areasideal for everyday living or entertaining. The spacious primary suite includes a walk-in closet, a partially finished ensuite with a soaker tub, double vanity, and shower, as well as private access to the covered back porch where you can enjoy stunning sunsets. A 4-piece main bath, an attached garage, and an unfinished basement with endless potential complete the interior. Outside, a dock awaits at the waters edge, offering access to over 2,600 feet of private shoreline. Beyond the home, the property features a beautiful blend of waterfront and agriculturally zoned land, currently planted in a soy and corn rotation. This unique combination offers endless opportunities, perfect for farmers looking to expand, investors seeking value, or those dreaming of a peaceful homestead in a rural, waterfront setting. Located on a quiet, year-round maintained road just 15 minutes from Smiths Falls, 315 Gemmell Road delivers the perfect balance of modern living, natural beauty, and rural opportunity. (id:19720)
RE/MAX Affiliates Realty Ltd.
1 Wedgewood Crescent
Ottawa, Ontario
Beautiful Side Split Level in Blackburn Hamlet with an inground heated pool plus a 2nd separate yard area. This renovated & updated 3+1 bedroom home is situated on a large private corner lot. Good sized foyer with ceramic tiles with a 2 piece washroom leading to the living & dining room with hardwood floors. Spacious kitchen with an eating area, plenty of updated cabinets & new appliances, and also a large main floor family room with a wood fireplace. On the main floor you presently have an extra finished room that is currently used as a studio. The upper level offers the primary bedroom and 2 good size secondary bedrooms with hardwood floors and a 4 piece bathroom. The lower level has a 4th bedroom, laundry room, storage area plus a huge crawl space for extra storage. Very nice yard with inground heated pool, interlock patio and a large cabana for storage and a change room. There is a 2nd private yard that is separated from the pool with a patio/bbq area. Not too far from transit, schools, parks, shopping, walking trails & more. Easy access to downtown & close to Orleans. Looking for a great home with a pool in move in condition, this could be the one! (id:19720)
Royal LePage Performance Realty
1500 Blue Rock Avenue
Ottawa, Ontario
Nestled on a huge corner lot in the heart of Kars, this stunning 3+2 bedroom, 3 bath home offers a perfect blend of rural tranquillity and convenient community living. The main floor features a bright, open-concept living room, kitchen, and dining area, with beautiful hardwood and tile flooring. The spacious kitchen is equipped with stainless steel appliances, a breakfast bar, and a charming tiled backsplash. The finished basement adds significant living space with laminate flooring, two extra bedrooms, a cozy family room, a large den, and an updated two-piece bathroom with a laundry room. This home is a nature lover's dream, backing onto a groomed trail that leads directly to the Rideau River. Located in the welcoming village of Kars, residents enjoy a strong sense of community and excellent local amenities, including the highly-regarded Kars on the Rideau Public School, nearby parks, and the popular Baxter Conservation Area, which features a beautiful public beach and scenic trails. (id:19720)
Royal LePage Integrity Realty
925 Islington Way
Ottawa, Ontario
Welcome to this stunning 5-bedroom, 4-bathroom detached home situated in the highly desirable Findlay Creek community. Crafted by award-winning builder H&N Homes, this residence perfectly blends luxury, functionality, and family-friendly design. Step inside to an impressive open-concept main floor featuring soaring two-story ceilings and a bright living room flooded with natural light through expansive windows. The chef's kitchen boasts premium KitchenAid appliances and a sunny adjacent area perfect for family cooking sessions or kids' culinary activities. Entertain with ease as the dining room opens directly onto a fully fenced, flat backyard ideal for outdoor gatherings, play, and relaxation. The main floor also offers a convenient master bedroom complete with a full three-piece ensuite, a main floor guest bedroom, and a thoughtfully designed laundry room with side yard access. Upstairs, discover four generously sized bedrooms, including two beautiful en-suites. The spacious master suite pampers you with a luxurious five-piece bathroom, while the secondary ensuite adds comfort and privacy for family or guests. Bedrooms are thoughtfully positioned at each corner of the upper level to maximize privacy and quiet. The fully finished basement, enhanced by a large window for abundant natural light, provides versatile space perfect for recreation, a home office, or additional living needs. Enjoy a well-maintained home in a thriving neighborhood with Bank Street expansion underway, a nearby stunning wetland park, and tranquil NCC green space at your doorstep. Plus, benefit from convenient access to a large plaza and a brand-new school right outside the community, ideal for growing families. (id:19720)
Royal LePage Integrity Realty
16 Benson Street
Ottawa, Ontario
Step into comfort and charm at 16 Benson Street. This beautifully maintained 4-bedroom, 2.5 bathrooms bungalow sits on a rare 60 x 100 ft lot, offering the space and privacy you've been looking for. The beautifully landscaped front yard includes a built-in sprinkler system, making lawn care effortless and keeping the outdoor space lush and vibrant. Inside, you'll find a thoughtfully designed kitchen with granite countertops, stainless steel appliances, and plenty of storage perfect for both everyday cooking and entertaining. The fully finished basement offers additional living space, featuring a cozy family room, a wet bar, a laundry room, and ample storage throughout. But the real showstopper is the backyard, an outdoor oasis, beautifully landscaped featuring an inground pool and a huge 3-season gazebo that's made for quiet mornings or summer evenings with friends.This home has been cared for with pride and it shows. Move-in ready and waiting for its next chapter. (id:19720)
Engel & Volkers Ottawa
500 Bradbury Court
Ottawa, Ontario
Welcome to this move-in ready home located on a 2.2 acre corner lot in the sought-after community of Ridgeside Farm offering over 3,300 sq/ft + a finished WALKOUT basement with it's own entrance which makes it ideal for multi-generational families or in-law suite! The bright & open-concept main level features hardwood floors, an office with French doors, front sitting room & grand dining room. Around the corner is the living room with cozy gas fireplace & stone feature wall that opens up to your Country-sized kitchen with SS appliances, large sit-up island, walk-in pantry & built-in desk with cabinets. The main level also hosts a laundry room, refreshed powder room & access to your 3-car garage. The 2nd level has hardwood hallways & brand new carpet in all other rooms. The front bedroom has its own 4pc ensuite, bedroom #3 has a cheater door to the updated main bathroom and the spacious primary retreat has a walk-in closet & magazine-worthy ensuite with custom shower, soaker tub & stylish vanity. Bedroom #4 also has access to the primary ensuite and offers the option to be used be as a nursery, study or hobby room. This level also offers a massive family room where your family can play games & watch movies together. The WALKOUT lower level is just as bright as the main 2 levels and showcases a 5th bedroom, big rec room with old-fashion gas fireplace, 2nd full kitchen and spa-like bathroom with custom shower & built-in sauna. Now let's move outside to your mature yard where you find a heated salt-water pool to entertain friends & family this summer. Your private oasis acreage is filled with trees, a large deck with gazebo & a fire-pit area to roast the perfect marshmallows. The underground sprinkler system will make sure your yard stays green all summer long and your natural gas-powered generator keeps your entire house running if power goes out. Ridgeside Farm is a great family community with it's own private park, winter ice-skating pond & fun family get-togethers! (id:19720)
RE/MAX Affiliates Realty Ltd.
103 - 2929 Laurier Street
Clarence-Rockland, Ontario
Bright and inviting 2-bedroom condominium located in the heart of Laurier Street. The stylish white kitchen offers ample cabinetry and counter space, seamlessly connecting to the open-concept living and dining areas. Large windows and a patio door flood the space with natural light, highlighting the warm hardwood floors and modern light fixtures. Both bedrooms are generously sized, offering comfort and plenty of closet storage. Built with concrete walls and floors, this unit ensures exceptional soundproofing and energy efficiency. Step through the patio door to your spacious front patio the perfect spot for relaxing or entertaining guests. (id:19720)
Exp Realty
Lot1563 Tobiano Private
Ottawa, Ontario
Be the first to live in The Aster by Mattamy Homes - make this home your own with $10,000 bonus at the design studio! This stunning 1199 sqft, 2 bed/2 bath stacked townhome is designed for ultimate comfort and functionality. The open-concept main level features a bright living and dining area with patio door access to a private balcony, perfect for relaxing or entertaining. Located in the highly sought-after Traditions community, this stylish, open-concept floor plan features a well-appointed kitchen with a convenient breakfast bar, plenty of cabinetry and counter space that flows seamlessly into the spacious living and dining area. Step through the patio doors and enjoy easy access to your private balcony, perfect for relaxing or entertaining. Upstairs you will find the Primary bedroom w/a walk-in closet & private balcony. The secondary bedroom is a generous size w/a walk-in closet. A full bath & laundry complete this level. Ideally located, this home offers easy access to nature trails, parks, and the Trans Canada Trail, as well as shopping and dining in Old Stittsville. Excellent schools are nearby, along with the CARDELREC Recreation Complex and several golf courses. Public transit is just steps away, and with the 417 Highway close by, commuting is a breeze. Plus, winter sports enthusiasts will love the proximity to Mount Pakenham. A three-appliance voucher is included, making your move-in even easier! Don't miss your chance to make this brand-new townhome your own in one of Stittsville's most desirable neighborhoods! (id:19720)
Exp Realty
2105 - 3600 Brian Coburn Boulevard
Ottawa, Ontario
NO CONDO FEES FOR 3 YEARS! Incredible opportunity to watch your business grow or invest in a brand new 618sqft office/retail space in a well established community. Ground level spaces available in a 3 storey condo building. Welcome to Locale - Mattamy's newest community in the heart of Orleans. Right on the Brian Coburn corridor and with over 4,000 residential dwellings in the surrounding community and at the doorstep of 216 residential units, the location can't be beat. Permitted uses include animal hospital, artist studio, convenience store, day care, retail food store, recreational and athletic facility, and medical facility, just to name a few. Ceilings as high as 11' 5", this space is the perfect canvas to suit your business's needs. Suburban life reimagined. Occupancy as early as December 2025. This space is to be built - photos are of a similar model to showcase builder finishes. Condo Fee's $330/Monthly. (id:19720)
Exp Realty
722 Mishi Private
Ottawa, Ontario
Be the first to live in this brand new 2Bed/2Bath END UNIT stacked home in Wateridge's master planned community, steps from the Ottawa River and a quick drive to downtown. This community is filled with parks, trails and amazing amenities. The Britannia END unit has a bright, sun filled open floor plan with lots of windows and extra light, featuring 9' ceilings on both levels. The main level features laminate flooring throughout and an upgraded floor plan which includes a powder room. The kitchen boasts modern, white cabinets, quartz countertops, backsplash and a breakfast bar overlooking the living and dining room. Lower level with two spacious bedrooms, plenty of closet space. Full bath features quartz countertops and undermount sinks. One outdoor parking space is included. Floor plans and colour package attached. (id:19720)
Exp Realty
2105 - 3600 Brian Coburn Boulevard
Ottawa, Ontario
NO CONDO FEES FOR 3 YEARS! Incredible opportunity to watch your business grow or invest in a brand new 618sqft office/retail space in a well established community. Ground level spaces available in a 3 storey condo building. Welcome to Locale - Mattamy's newest community in the heart of Orleans. Right on the Brian Coburn corridor and with over 4,000 residential dwellings in the surrounding community and at the doorstep of 216 residential units, the location can't be beat. Permitted uses include animal hospital, artist studio, convenience store, day care, retail food store, recreational and athletic facility, and medical facility, just to name a few. Ceilings as high as 11' 5", this space is the perfect canvas to suit your business's needs. Suburban life reimagined. Occupancy as early as December 2025. This space is to be built - photos are of a similar model to showcase builder finishes. Condo Fee's $330/Monthly. (id:19720)
Exp Realty
150 Rochester Street
Ottawa, Ontario
Century Red Brick 2 storey home with good height basement in a bustling Central location. 27' x 99' lot with right of way with neighbour for laneway. Located at the top of the hill leading down to Preston Street, affording panoramic views to the west. Close to Preston and Somerset, Plant Rec Center and all its adjacent redevelopment, close to the Transitway and Lebreton Flats. It's big - 2596 sq feet on 2 storeys (MPAC). (id:19720)
RE/MAX Hallmark Realty Group
718 - 105 Champagne Avenue
Ottawa, Ontario
Don't miss this spacious and modern FULLY FURNISHED studio condo! This well-designed furnished space is filled with high-end finishes that include quartz countertops, laminate & tile flooring, stainless steel appliances. Floor-to-ceiling windows allow the space to be filled with sunlight. There is in-unit laundry. Amenities include a top floor lounge fully equipped with a commercial kitchen, dining room, pool table, and stunning views of Ottawa. There is also a gym, spinning room, study area & organized social activities. Tenant pays hydro and cable only. High Speed Wifi, heat, water/sewer included with the rent. Minimum 1 year lease. (id:19720)
Royal LePage Performance Realty
9 Lasalle Street
Clarence-Rockland, Ontario
Welcome to this beautifully maintained single home on half an acre, perfectly nestled on a quiet, family-friendly cul-de-sac. Offering 3 spacious bedrooms and 2 full bathrooms, this home blends comfort, functionality. Step in and you'll find the living room which flows effortlessly into the dinning area offering lots of natural light. The heart of the home speaks for itself with a large, eat-in kitchen that's been thoughtfully updated with granite countertops, stylish backsplash, under-cabinet lighting, new faucets, and freshly painted cabinets with modern hardware (2021). The upper level features three generously sized bedrooms and a full bathroom ideal for growing families or guests. Downstairs, the fully finished basement extends your living space with a large recreational room, a cozy Napolean gas fireplace, a versatile office or fourth bedroom, a 3-piece bathroom, and a convenient storage room. But the true showstopper is the backyard oasis. Enjoy the outdoors in your custom-built 3-season sunroom (2019), or take a dip in the impressive 30-foot above-ground pool with heater. There's plenty of room to BBQ, or play games making it perfect for both relaxing and entertaining. (id:19720)
RE/MAX Delta Realty Team
2666 Regina Street
Ottawa, Ontario
Welcome to 2666 Regina Street, a versatile 3+2 bedroom, 3 bathroom semi-detached home in the highly sought-after Britannia community, steps from Britannia Beach, the Ottawa River, scenic NCC trails, public transit, and the soon-to-arrive LRT extension. Designed with both comfort and function in mind, it features hardwood floors on the main and upper levels, a bright eat-in kitchen overlooking a fully fenced backyard, and spacious living and dining areas perfect for entertaining or relaxing. The lower level expands your possibilities with a generous rec room, extra bedroom, laundry, storage, and a flexible multi-purpose space ideal for extended family, an in-law suite, or future rental income. With a new furnace (rental at $185/month, transferable to the buyer), a 2021 roof, and an owned hot water tank, this home offers outstanding potential in a rapidly growing neighbourhood, an ideal opportunity for investors and buyers alike. (id:19720)
RE/MAX Hallmark Realty Group
606 - 129a South Street
Gananoque, Ontario
Luxury Penthouse Condo with Endless Boating Adventures in the Heart of the Thousand Islands. Step into this exquisitely appointed 2-bedroom, 2-bath penthouse and be transported to a world of tranquility, with breathtaking 270-degree panoramic views of the iconic Thousand Islands and St. Lawrence River. Soaring ceilings and large windows walls flood the space with natural light, framing unobstructed, postcard-perfect vistas stretching from the marina to the open river and beyond. This exclusive residence is a dream come true for boaters. Your private boat slip offers direct access to unparalleled adventures. Cruise eastward to the Atlantic Ocean or navigate north through the historic lock system from Kingston to Ottawa. With endless boating possibilities at your doorstep, this home is the perfect launch point for every journey. Step outside onto your very private wraparound patio to watch the boats drift by or prepare dinner for family and friends with the built-in gas BBQ connection. Inside, refined finishes abound: a cozy gas fireplace, built-in speakers, electric blinds, and an open-concept living space that flows into a chefs kitchen featuring high-end appliances, designer cabinets and a striking waterfall island. Ample storage includes two lockers, one of the largest on the floor plus a dedicated parking space. This is more than a residence, its your front-row seat to waterfront luxury and boundless nautical freedom in the heart of the Thousand Islands. (id:19720)
Sotheby's International Realty Canada
449 Wood Road
Montague, Ontario
Discover Your Dream Home at 449 Wood Rd! Smart Homes proudly presents this stunning custom-built property. Be the first to call this delightful three-bedroom, two-bathroom home your own, complete with an attached double car garage, all nestled on a 1.3-acre lot. Enjoy the peace and privacy of no rear neighbours on a quiet country road in Montague Township. The kitchen boasts granite countertops and stainless steel appliances, offering abundant storage. An open-concept living design maximizes the space. The primary bedroom includes an ensuite bathroom and large windows, while two additional bedrooms of equal size and a family bathroom are conveniently located on the same level. Step outside to discover a spacious deck that's perfect for hosting summer barbecues! The fully insulated and drywalled basement presents a blank canvas for an additional bedroom or recreational room, complete with rough-in plumbing for another bathroom. This property also features all-owned high-efficiency heating and cooling systems, including a heat pump furnace, AC, and hot water tank. Don't miss out on this incredible opportunity! (id:19720)
One Percent Realty Ltd.
221 - 129b South St Street
Gananoque, Ontario
Luxury Waterfront Condo with Unmatched Views & Exclusive Boat Slip. Discover an extraordinary blend of elegance and waterfront living in this stunning 2-bedroom, 2-bathroom corner condo overlooking the majestic St. Lawrence River. With 270-degree panoramic views (South, West, and North), every moment in this home is bathed in breathtaking natural beauty. A Home & Weekend Retreat in One! What sets this condo apart? A large 44 foot boat slip, making it the perfect retreat for boating enthusiasts. Effortlessly transition from sophisticated urban living to weekend getaways on the water, all from your own private dock. Sophisticated Design & Thoughtful Upgrades. Step inside and experience luxury at its finest, with a carefully curated open-concept layout that maximizes space and flow. The stunning outdoor stone/indoor stone veneer accent wall adds warmth and character to the living room, complemented by a curved 60" TV and a sleek fireplace, creating the ultimate ambiance for relaxation or entertaining. Gourmet Kitchen with high-end appliances, marble countertops, custom backsplash, and layout for enhanced space and functionality. Premium Finishes include upgraded hardwood floors throughout, motorized smart blinds for effortless ambiance control, and custom lighting. Tranquil primary retreat with spa-like ensuite and breathtaking views. Generous Storage & Parking includes 2 parking spots and a large storage locker. Your Waterfront Lifestyle Awaits! This exclusive condo is more than just a home, it's a lifestyle statement. Whether your'e looking for a serene sanctuary or an entertainers dream, this property offers the best of both worlds. Schedule Your Private Viewing Today! (id:19720)
Sotheby's International Realty Canada




