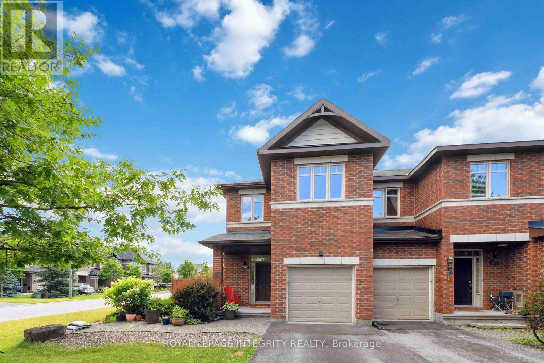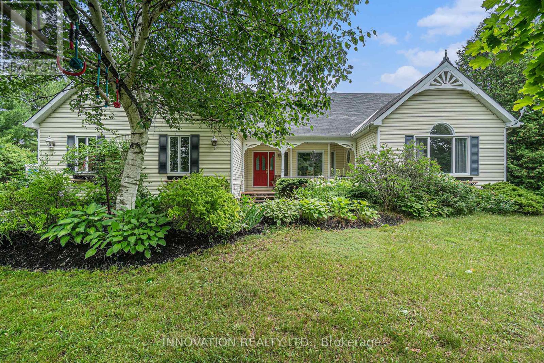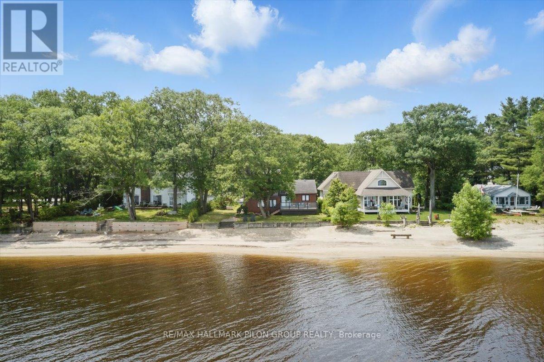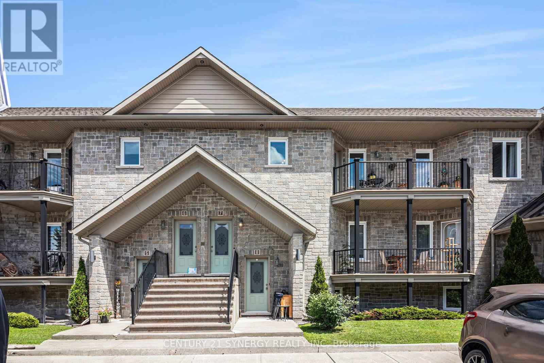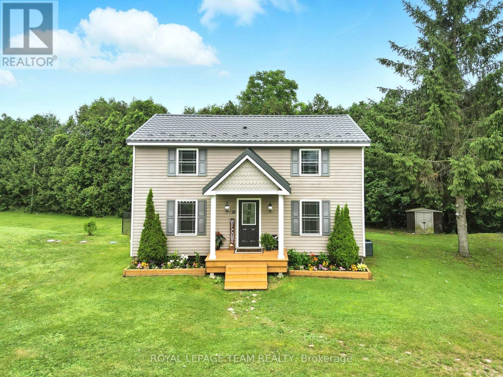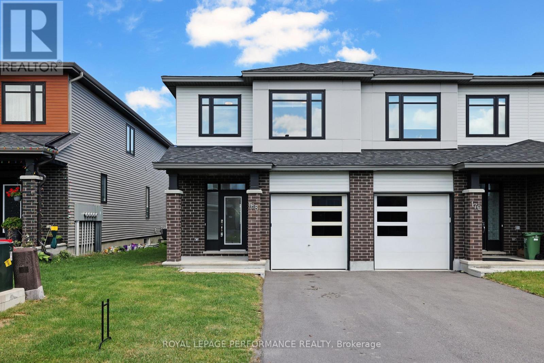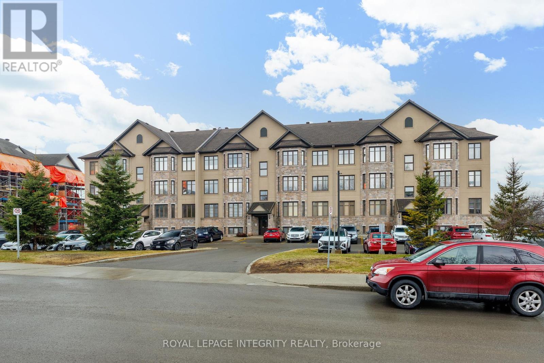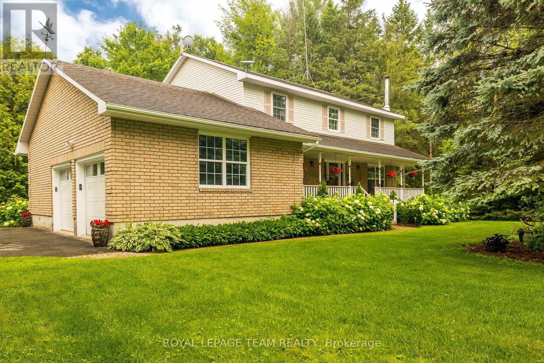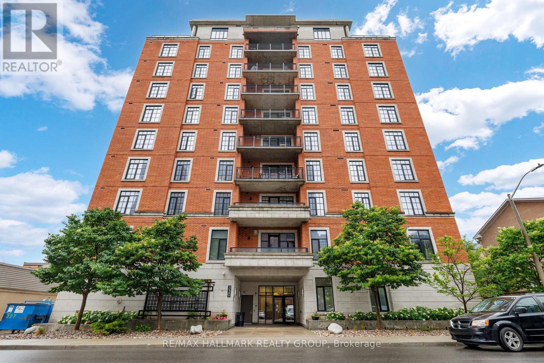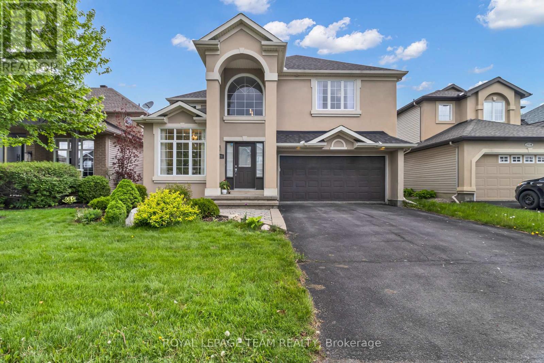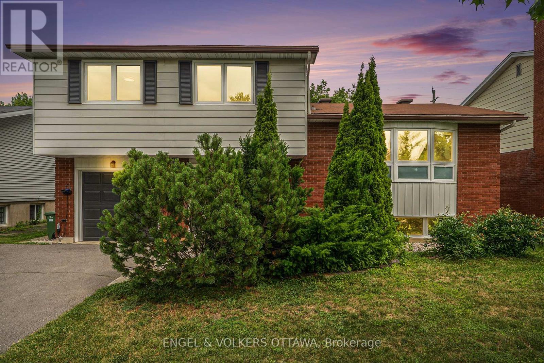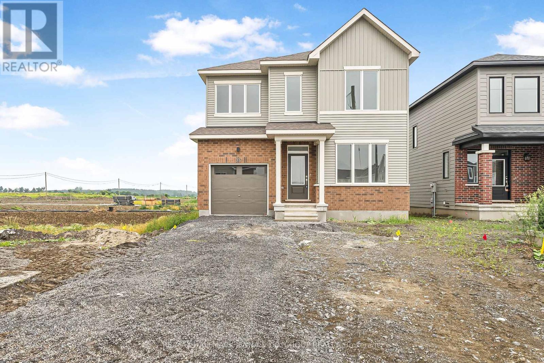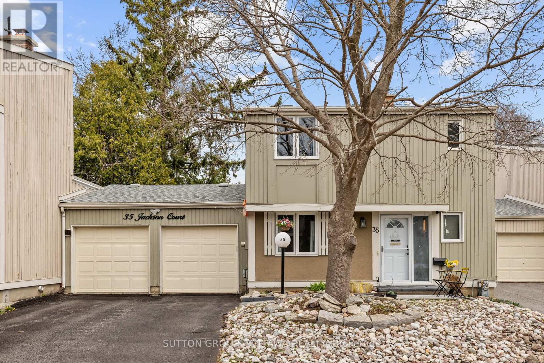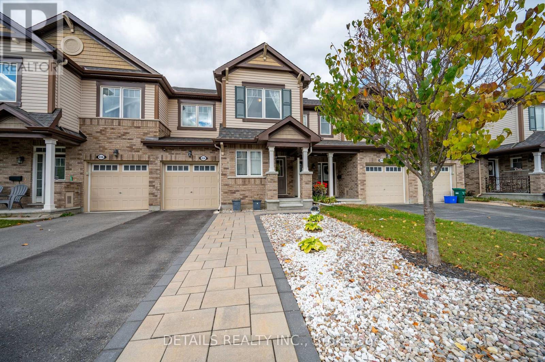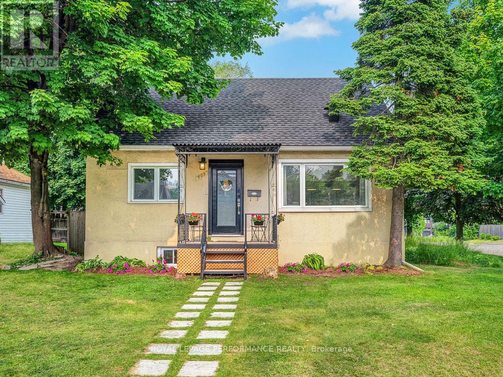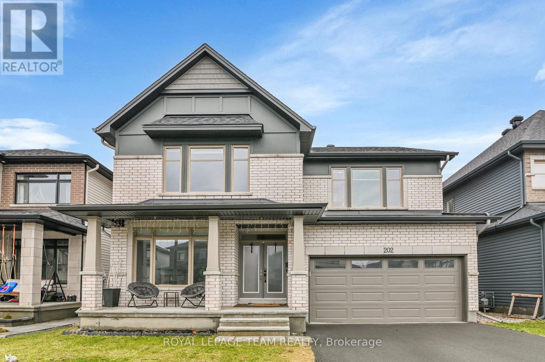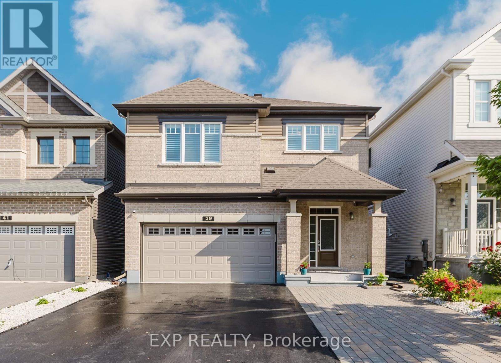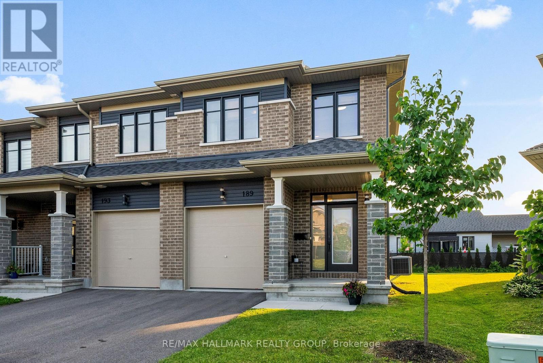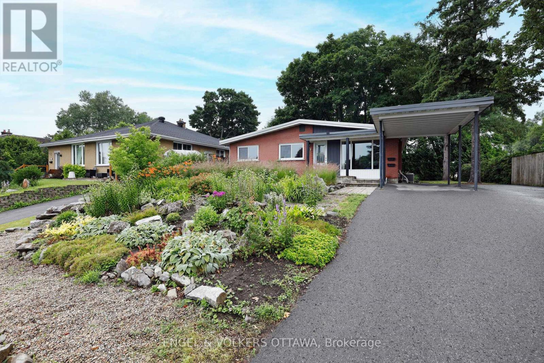Ottawa Listings
200 Badgeley Avenue
Ottawa, Ontario
Location, Location, Location! Stunning Former Richcraft Model Home Rare End Unit Townhouse on a Corner Lot in Kanata Lakes! Welcome to this beautifully designed 3-bedroom, 3-bathroom home nestled on a large, private corner lot backing onto single-family homes offering privacy and a rare setting in a highly sought-after neighborhood. Step inside to discover a breathtaking 2-storey Living Room with vaulted high ceilings and Southwest-facing windows that flood the space with natural light. The open-concept layout features an upgraded kitchen with abundant counter and cupboard space, a dedicated dining area, and hardwood flooring throughout the main level. Work from home in style with a main-floor office/den complete with French doors. The main-floor powder room, inside entry from the garage, and central A/C add comfort and convenience. Upstairs, enjoy the second-floor laundry, two generous secondary bedrooms, and a full bath. The spacious primary suite offers a walk-in closet and a luxury ensuite with a soaker tub and separate shower. The professionally finished lower level includes a cozy family room with gas fireplace, a rec room perfect for movie nights or a play area, and ample storage space. Enjoy outdoor living in the fully fenced, oversized backyard perfect for entertaining, kids, and pets alike. This move-in-ready end unit combines space, style, and an unbeatable location in Kanata Lakes don't miss your chance to call it home! Book your showing today! All measurements are approx. Upgrades- Kitchen reno, quartz counter top, cabinet painting, new chimney- 2024, All bathrooms quartz countertop- 2024, Painting whole house- 2025, washer 2021, Dryer - 2022. Located within the boundaries of some of Kanata's top-rated schools, including Earl of March, All Saints, St. Gabriel, Stephen Leacock, and WEJ, this move-in-ready home combines location, space, and style. All measurements are approx. (id:19720)
Royal LePage Integrity Realty
7 Emily Lauren Crescent
North Grenville, Ontario
Welcome to this expansive country bungalow, ideally situated for privacy amidst nature and set back from the road.The recently painted (2025) main level offers a spacious and functional layout. The large kitchen is a chef's delight, providing abundant storage and preparation space, complemented by an eating area featuring a bay window that overlooks the inviting front porch. The generous living room is bathed in natural light and offers serene views of the backyard. For formal gatherings, the dining room boasts a second bay window and opens directly to a delightful three-season screened-in porch, perfect for enjoying warm summer evenings. An oversized laundry/mudroom, with convenient access to both the garage and a side entrance, ensures shoes and coats stay neatly out of the front foyer.The primary suite is a true retreat, complete with a large walk-in closet and four-piece ensuite featuring a generous soaker tub and separate shower. Four well-sized secondary bedrooms and a four-piece main bathroom, updated with a new vanity (2025), complete the main level.The lower level significantly expands the living space, offering an additional large living area, a dedicated home office, a games room, a workshop, and extensive storage. This home is truly ideal for a large family or those who love to entertain, providing ample space for everyone. 24 hour irrevocable on all written / signed offers as per form 244. (id:19720)
Innovation Realty Ltd.
584 Bayview Drive
Ottawa, Ontario
Own a Slice of Paradise on the Water in Constance Bay! This truly turn-key, fully renovated beach house sits on a rare stretch of wide soft sandy beach. Enjoy stunning views of the Gatineau Hills and Ottawa River.Perfect for an active lifestyle, enjoy nearby trails, go kayaking, walk on the beach, or just sit back and enjoy the view.Whether you're seeking a year-round home or cottage retreat, located only 20 mins from Kanata, this property offers a lifestyle that shines in every season.Thoughtfully redesigned cedar home, featuring 3 spacious bedrooms, each with sliding patio doors & balcony access. The primary suite offers a serene escape with an idyllic river view, and a beautiful ensuite with glass-enclosed tiled walk-in shower.Two additional baths include a full bath with soaker tub & a stylish powder room.At the heart of the home is a custom luxury Deslaurier kitchen with quartz counters & quartz backsplash, floating shelves, a massive island with seating for 4, and high-end appliances, including a ceran stovetop & oven with built-in air fryer, panelled dishwasher, & drawer microwave. Pella windows frame sweeping water views, while wide-plank real white oak hardwood floors add warmth & elegance.The vintage 1970s Swedish wood-burning fireplace is an architectural highlight perfect for cozy nights in..Enjoy the heated finished garage, available Bell 5G internet, Generac generator, and convenient upstairs laundry.Custom Preston blinds, high-end dimmers, and a new garage door are just a few more thoughtful touches.Outdoors, the composite deck with glass railings is the perfect spot to soak in the natural beauty of mature oaks, lilacs, gardens, and a tranquil pond that leads to the picturesque sandy beach.Captivating views in every season, the perfect place to take in fiery fall colours, drifting snow over the icy river, or golden sunsets on warm summer nights.Recent updates include central AC(20), heat pump (21), HWT(20) roof (21) Your slice of paradise awaits! (id:19720)
RE/MAX Hallmark Pilon Group Realty
7 - 41 Main Street
The Nation, Ontario
Welcome to this beautifully designed top-floor condo offering 2 bedrooms, 1 bathroom in the heart of Limoges. This bright, open-concept layout that perfectly blends comfort and privacy. Flooded with natural sunlight and meticulously maintained, this airy home provides peace of mind with no overhead noise and enhanced tranquility from its top-floor location. The gourmet kitchen is a standout feature, equipped with stainless steel appliances, ample cupboard and counter space, a spacious center island, a walk-in pantry, and exceptional storage ideal for both daily living and entertaining. The thoughtfully designed layout includes two generously sized bedrooms, including an oversized primary suite with a walk-in closet and a cheater-style full bathroom. The second bedroom also features its own walk-in closet, while a dedicated laundry room adds everyday convenience. Enjoy warm summer evenings on your private south-facing balcony perfect for BBQs or simply relaxing with a cool drink. This move-in-ready gem is a must-see! (id:19720)
Century 21 Synergy Realty Inc
15 Main Street
Merrickville-Wolford, Ontario
Wow check out this super cute three bedroom house. clean and ready to move into. Everything has been updated, new furnace, new septic and septic bed new windows and fresh painting. This home offers and beautiful open concept plan with the kitchen open to the dining and living area. Off the living room is a nice size deck area and fenced in area for pets This property is quite large with ample parking and area where you can enjoy A bonfire. Don't miss out on this one, the price is right and absolutely perfect for first homebuyers. Just a hop, skipping a jump away from Merrickville, Brockville, and Smith Falls. (id:19720)
Royal LePage Team Realty
168 Angelonia Crescent
Ottawa, Ontario
A stunning END UNIT TARTAN (GALA) town house offering 2,444 sqft of thoughtfully designed living space across three levels. With 4 generous bedrooms, 2 full bathrooms upstairs, plus a convenient powder room on the main floor, this home is tailor made for modern family life.Bright, open-concept main floor features a cozy fireplace, Peaceful, mature surroundings with parks like Pushman, Athans & Emerald Woods great for kids, pets, and outdoor adventures Easy access to South Keys Shopping Centre and local amenities for dining, shopping & entertainment Close proximity to Ottawa International Airport and residents report minimal aircraft noise intruding on daily life Commuter friendly location: approximately 2030 minute drive to downtown via Airport Parkway and Bronson/Bronson Kent routes kitchen with quartz countertops and oversized island, flowing effortlessly between dining and living zones.Upstairs, the primary suite impresses with a walk-in closet and ensuite boasting both a soaker tub and walk in shower. Two additional bedrooms, a full bathroom, and second-level laundry complete this thoughtful floor plan.The fully finished lower-level rec. room adds versatility perfect as a media space, home office, or play area. Add to that an oversized garage and two extra parking spaces.As an end unit, this home offers increased privacy, abundant natural light, and added outdoor side space while being part of the vibrant Blossom Park/Findlay Creek community. (id:19720)
Royal LePage Performance Realty
7 - 70 Prestige Circle
Ottawa, Ontario
*OPEN HOUSE SUNDAY JULY 20th, 2pm-4pm* Welcome to this bright and spacious 2-bedroom, 2-bathroom condo offering a beautifully designed open-concept layout with premium finishes throughout. Enjoy rich hardwood flooring, a cozy gas fireplace, and an abundance of natural light streaming in from an oversized balcony with double patio doors perfect for indoor-outdoor entertaining. The gourmet kitchen is ideal for the home chef, featuring granite countertops, stainless steel appliances, generous cabinets and counter space, a large breakfast bar, and a walk-in pantry for added storage. The expansive primary bedroom includes large windows and a walk-in closet while the 2nd room offers a perfect home office space and includes a Murphy bed! The large in-unit laundry and storage room add everyday convenience. Walk into your primary bath to sheer size and beauty, it includes a beautiful glass shower, granite counters and a large tub for when you need a relaxing evening. Located just minutes from Petrie Island Beach and Marina, scenic walking and biking trails, shopping, and public transit including the upcoming LRT this unit combines comfort, style, and practicality. Two parking spaces are included. Don't miss out on this exceptional opportunity! (id:19720)
Royal LePage Integrity Realty
3066 Mcgovern Road
North Grenville, Ontario
Stunning 4-Bedroom Family Home on 5 Private Acres Welcome to your dream home! Nestled on a beautifully landscaped 5-acre private lot, this spacious and inviting 4-bedroom, 4-bathroom residence offers the perfect blend of comfort, style, and functionality - ideal for growing families or those who love to entertain. The heart of the home is the expansive kitchen - perfect for home chefs and gatherings, with expansive counter space and views of the peaceful outdoors. The main living areas are bright and open, featuring plentiful natural light throughout the day. Upstairs, youll find four generous bedrooms, including a recently updated primary ensuite that serves as a tranquil escape. The entire second floor is dedicated to restful spaces for the whole family. A spacious recreation room is perfect for movie nights, gaming, or creating the ultimate home theater experience. The remainder of the basement provides ample storage space and room for a work station. Outside, unwind in the peaceful backyard oasis, complete with a large deck, pergola, and a cozy firepit, the perfect setting for summer evenings and weekend get-togethers. This home is a rare opportunity to own a secluded, well-appointed property that blends modern living with the serenity of nature. Dont miss your chance to make this fantastic family home yours! Contact your realtor today to schedule a private showing and a copy of the feature sheet. The neighbouring 16+ acres is also available for sale for those looking for more land, Listing #X12278743 (id:19720)
Royal LePage Team Realty
778 Rosehill Avenue
Ottawa, Ontario
Maintenance FREE exterior & STEPS to a park! Amazing structural upgrades within! 9-foot ceilings on the FIRST & SECOND level AND 8-foot doors, very rare features! There is a WALK-IN closet off the foyer & in the CUSTOM awesome mudroom! Wide plank flooring throughout- the ONLY carpet is on the stairs! The curved staircase has a large window within that floods the second level with natural light! The gorgeous kitchen is filled with TONS of cabinets, a wall pantry, granite countertops & Chef's appliances including a 5 burner gas stove- ALL the bells & whistles! Open concept family room & FORMAL dining room. Main floor office with french doors- could be a great playroom too! Large primary offers a HUGE walk-in closet & 5-piece beautiful ensuite w\\ith an oversized GLASS shower! 2 additional good-sized bedrooms on the 2nd level - the big bright beautiful loft can be converted to the 4th bedroom at sellers expense. The main bath has dual sinks, a bath & shower combo! Enviable laundry room! FULLY finished lower level with a LARGE rec room, additional LEGAL bedroom & FULL bath with a walk in shower! FENCED backyard with a beautiful flagstone patio & built in hot tub! This home backs onto PREMIUM lots so there is LOTS of privacy! MUST be seen to appreciate! (id:19720)
RE/MAX Absolute Realty Inc.
Ph5 - 330 Loretta Avenue S
Ottawa, Ontario
The exceptional 2-bedroom, 2-bathroom penthouse youve been waiting for is now available for private viewings Bonus: PH5 includes TWO deeded parking spaces, comes with generous secure steel door storage lockers, and a third storage locker on the penthouse floor. This open-concept layout features a spacious, functional kitchen with quality stainless steel appliances, with ample cupboard and counter space overlooking the living and dining area. The primary bedroom features an expansive walk-in closet, a luxurious ensuite bathroom and second handy storage, while the generously sized second bedroom is ideal for guests or a home office. A full second bathroom, separate laundry room, and mechanical room add to the convenience. Located in the sought-after Italian Quarter, Merrion Square by Domicile is known for its exceptional build quality. With 10'6" ceilings, 5/8" oak T&G flooring on top of a wood subfloor, and a private balcony complete with natural gas BBQ hookup, this home is as functional as it is stylish. Dont miss out, come see it for yourself! Walking distance to new hospital. (id:19720)
RE/MAX Hallmark Realty Group
7 Ash Valley Avenue
Ottawa, Ontario
Nestled on a large, premium lot in one of Barrhaven's most highly desirable neighbourhoods, this beautifully maintained home offers the perfect blend of space, style, and comfort inside and out. Surrounded by parks, tree-lined trails, top-rated schools, and everyday amenities, and conveniently located close to the RCMP headquarters, it delivers the ideal balance of tranquility and convenience. With over 2900 sq ft of living space, lovingly cared for by the original owners, this home welcomes you with a bright, airy interior where natural light flows through every room. Elegant crown mouldings, hardwood floors on both levels, and a striking floor-to-ceiling stone fireplace, flanked by custom built-ins, add timeless character. At the heart of the home is a spacious, eat-in kitchen boasting granite countertops, stainless steel appliances, abundant cabinetry and storage, and a functional island. Upstairs, the serene primary suite includes a walk-in closet and a luxurious four-piece ensuite. Three additional spacious bedrooms and a full bathroom complete the second level. The lower level extends the living space with a generous finished recreation room, a cozy fireplace, and a three-piece bathroom. The outdoor area is a natural extension of the home, featuring an expansive fenced backyard with plenty of space for everyday enjoyment. A large 16 x 24 composite deck, partially shaded by an awning, accommodates both dining and lounging, while mature trees and cedars provide privacy. A heated above-ground saltwater pool completes the setting, making it ideal for relaxed summer living and outdoor gatherings. Recent upgrades include a brand-new central air conditioner and furnace (June 2025). This home is the complete package turnkey, stylish, an ideal location and ready for your next chapter. Don't miss your opportunity to make it yours! (id:19720)
Royal LePage Team Realty
3728 Mountain Meadows Crescent
Ottawa, Ontario
Stunning Cardel Home in Sought-After Riverside South! A beautifully upgraded 4-bedroom, 3-bathroom home nestled on a quiet, family-friendly crescent in one of Ottawa's most desirable neighbourhoods. Step into the grand foyer with soaring open-to-above ceilings, framed by floor-to-ceiling windows that flood the space with natural light. The main floor offers a seamless flow from the elegant living room to the formal dining area, and into a completely redone kitchen featuring sleek white cabinetry, pot lights, and 24x24 glossy tiles installed in 2025 that extend from the foyer through to the kitchen. The sunken family room is a true architectural showstopper, boasting double-height ceilings, a gas fireplace, and dramatic wall-height windows. A powder room, laundry/mudroom with garage access, and custom cabinetry add both function and style. Upstairs, you'll find four spacious bedrooms, including a bright and airy primary suite with a 5-piece ensuite and walk-in closet, along with an additional 3-piece full bathroom. The fully finished basement, professionally completed in 2025, provides versatile space ideal for a home theatre, gym, or playroom. Step outside to a generous backyard featuring a gorgeous deck with modern glass railings, BBQ gas connection, and ample space for relaxing or entertaining. A humidifier has also been installed for added comfort. Hot Water Tank (2024), Roof 2016, Furnace/A/C 2020. NO VINYL ON EXTERIOR. This move-in-ready home is a rare find, combining thoughtful design, quality finishes, and a prime location. Don't miss your chance to own a showpiece in Riverside South! (id:19720)
Royal LePage Team Realty
6074 Red Willow Drive
Ottawa, Ontario
Bright and Inviting Upgraded END UNIT Terrace Home in Chapel Hill! Welcome to this beautifully kept Lower-Level END UNIT stacked condo townhome offering exceptional natural light throughout thanks to its corner location giving Extra windows. Situated in the heart of family-friendly Chapel Hill, this 2-bedroom, 1.5-bathroom home combines comfort, function, and convenience in one stylish package. Step inside to discover modern laminate flooring on both levels, adding a sleek and contemporary touch. The kitchen is bright and cheerful, featuring STAINLESS steel appliances, ample cabinetry, generous counter space, tile backsplash and a sunny eat-in area. The open-concept living and dining area is filled with natural light and centers around a charming wood-burning fireplace, while sliding patio doors lead directly to a private deck ideal for outdoor retreat. The lower level boasts two generously sized bedrooms, including a primary with a full wall of closet space, a full bathroom, and a convenient in-unit laundry room. This home also includes one dedicated parking spot. Located within walking distance to numerous parks, transit, schools and just minutes from shops and amenities, this bright and spacious END UNIT offers the ideal blend of peaceful living and urban convenience! 24 hrs irrev, on offer. (id:19720)
Royal LePage Performance Realty
1841 Lorraine Avenue
Ottawa, Ontario
Thoughtfully updated, 1841 Lorraine Avenue offers spacious, modern living in the heart of the prestigious Guildwood Estates, just a short walk to local shopping and groceries nearby. This side-split home features a functional layout with four beds, three baths, and a private backyard surrounded by mature greenery. The main level has a generous ceramic-tiled foyer, a convenient powder room, and a rear-facing bedroom that can easily serve as a home office. Just a few steps up, the open-concept living area is bathed in natural light from numerous large windows. The kitchen (2024) impresses with quartz countertops, two-tone cabinetry, stainless steel appliances, a full-height glass tile backsplash, and a spacious island with seating. Sliding doors from the dining area lead directly onto the deck, seamlessly extending the living space outdoors. Upstairs, the primary suite features hardwood flooring, a ceiling fan, and a custom wall-to-wall wardrobe with frosted glass doors. The private ensuite (2024) is appointed with a large vanity, modern tilework, and a glass-enclosed walk-in shower. Two additional bedrooms include oversized windows and ample closet space, while a second full bathroom with a dual vanity and tiled tub/shower combo serves the upper level. The lower level is fully finished with wide-plank flooring and recessed pot lights throughout, offering a versatile space ideal for a home theatre, gym, studio, or second living area. Step outside to enjoy a beautifully landscaped backyard complete with a spacious two-tiered deck (2024), clear-panel pergola, and stylish black privacy screens. Ideally situated, this home offers quick access to downtown Ottawa, South Keys, St. Laurent, and Billings Bridge shopping centres, as well as the Ottawa General and CHEO hospitals. This home is also located in a premium school district with options such as Canterbury High School just a short walk away - ideal for growing families looking for a home that checks all the boxes. (id:19720)
Engel & Volkers Ottawa
317 Cantering Drive
Ottawa, Ontario
Welcome to 317 Cantering Drive, a beautifully upgraded, never-lived-in detached home in the desirable Fox Run community in Richmond. This 3+1 bedroom, 4 bathroom home offers over 2,200 sqft of finished living space, including a fully finished basement with a legal bedroom, full bathroom, and spacious rec room. Designed with comfort and style in mind, enjoy 9' ceilings on both main and second floors, oversized 8' doors, and a $9,000 upgrade for WiFi-enabled smart switches. The chef-inspired kitchen features a large island, deep drawers, and under-cabinet lighting, opening to a bright great room with an electric fireplace and access to the extra-deep backyard with no rear neighbours. The primary suite offers a large walk-in closet and a spa-like ensuite complete with a standalone soaker tub, double vanity, and upgraded glass shower, a $18,000 upgrade. Two additional bedrooms, a full bath, and linen storage complete the upper level. Downstairs, the finished basement includes a full bath, bedroom, and generous rec room space perfect for hosting guests or creating a separate retreat. Additional features include Energy Star certification, A/C to be installed, and a 3-car driveway plus a single-car garage. Located near the Richmond Memorial Community Centre and Richmond Fairgrounds, and offering easy access to the Eagleson Park & Ride, this move-in-ready home blends quality upgrades with a prime location. (id:19720)
RE/MAX Hallmark Jenna & Co. Group Realty
35 Jackson Court
Ottawa, Ontario
Rarely offered 4+1 bedroom, 3-bathroom home with double garage in the highly sought-after community of Beaverbrook, Kanata! Attached only at the garage, this move-in ready semi features a private driveway, extra-wide floor plan, and no rear neighbours. The main level boasts a bright and spacious living room, formal dining area, and a large kitchen updated with a gas stove, premium appliances, pot drawers, pull-out pantry, and direct garage access. A versatile main-floor bedroom/den is ideal for a home office or guest suite. Upstairs, you'll find three generously sized bedrooms, while the fully finished basement adds a fifth bedroom, a full bathroom, laundry room, and ample storage. Stylish upgrades include hardwood stairs, a modern wood/iron railing (2023), and carpet-free flooring throughout with quality laminate and tile. The fenced, low-maintenance backyard features turf, stonework, and a 7-ft interlock entry (2023). Located in a top school zone and steps to parks, transit, and shopping just minutes from DND. BONUS: Direct path to Beaver Pond and access to the community pool. One of the largest and best-priced homes in the neighbourhood; don't miss out! (id:19720)
Sutton Group - Ottawa Realty
434 White Arctic Avenue
Ottawa, Ontario
Welcome to this stunning, move-in ready townhome in the desirable Half Moon Bay community! Beautifully maintained with quality upgrades throughout, this spacious home features 3 large bedrooms, 4 bathrooms, and a main-floor den ideal for a home office.The open-concept main level offers quality hardwood floors and a stylish kitchen with granite counters, stainless steel appliances, and an oversized island overlooking the dining and living room. Step outside to a maintenance-free elegant backyard with a covered gazebo perfect for relaxation and entertaining in summer time. Upstairs, the generous primary bedroom boasts two walk-in closets and a luxurious 4 piece-ensuite with glass shower and large soaker tub,two additional big size bedrooms and a full bath complete the second floor.The fully finished lower level includes a bright rec room, a full bath, laundry, and plenty of built-in cupboards for organized storage. The extended interlock driveway offers extra parking.Close to schools, parks, shopping, and transit,this home blends space, comfort, and convenience. Don't miss it! (id:19720)
Details Realty Inc.
4881 Opeongo Road
Ottawa, Ontario
Renovated 4-season retreat in the heart of the vibrant waterfront community of Constance Bay! Tucked away on a quiet dead-end street in the midst of Constance Bay, this updated 2-bed, 2-bath bungalow is the perfect blend of cozy charm & high-end upgrades. Set on just under half an acre, w/ serene forest views & water access across the street, this is a rare opportunity to enjoy tranquil, year-round living or generate income as a desirable short-term rental retreat. Over $120K in thoughtful renovations have transformed this property into a stylish, move-in-ready oasis: the kitchen & bathrooms have been completely updated, w/ modern finishes that complement the rustic-chic charm of newly installed shiplap walls & warm wood flooring (no carpet in sight!).The attic was reinsulated & ceilings were fully redone converting this into a true four-season home. A former sunroom has been replaced w/ an inviting enclosed sun/sauna room featuring heated floors - perfect for unwinding after a day at the beach, on the trails, or paddling the river. Multiple decks provide effortless outdoor living, including a beautifully refinished upper-level deck w/ pergola, a lower lounge zone & a newly added fire pit area for evening gatherings under the stars. This is a true lifestyle property - ideal for downsizers seeking peace, new buyers craving turn-key value, or investors looking for Airbnb appeal. All within walking distance to Constance Bay beach, trails, boat launch & the best of four-season outdoor living. Enjoy kilometres of sandy shoreline along the Ottawa River, explore Torbolton Forest & take part in a vibrant, close-knit community known for its family-friendly events, local dining & active year-round recreation - from kayaking & horseback riding to snowmobiling & cross-country skiing. A unique chance to own a fully upgraded, four-season home in one of Ottawa's most peaceful & recreation-rich waterfront communities. (id:19720)
Royal LePage Team Realty
137 Hillier Street
Lanark Highlands, Ontario
OPEN HOUSE SUNDAY JULY 20 2-4PM. 137 Hillier Street is a roomy 1.5 storey, 3 bedroom, 1 bath home, that has been lovingly updated from top to bottom over the past decade (including ALL NEW major systems!) Set on a private lot on a quiet side street in the heart of beautiful Lanark Village, this charming century home has inviting gathering spaces inside and out. The main floor features a living room, sitting room with cozy propane fireplace, country kitchen and a flex space currently used as a separate dining room. Upstairs are 3 great-sized bedrooms & convenient 2nd floor laundry in the large main bathroom. Outside, a portion of the yard is fully fenced - perfect for kids and pets. Major updates include roof & trusses, ALL windows and doors, wide-plank laminate flooring with levelled subfloors, high-efficiency furnace and AC, new stainless steel appliances, propane fireplace, R20 basement insulation, flood protection system, sump pump with battery backup, owned hot water tank, UV water purifier, custom solar blinds, updated light fixtures with dimmers, bathroom fixtures, fresh paint on walls, trim, ceilings, board and batten vinyl siding. A full list of upgrades with dates is available on the feature sheet. Multimedia link includes a full video tour. Your slice of country life awaits! Centrally located, just steps from the town main street. Lanark Village offers a vibrant community with public and Catholic elementary schools, a high school just minutes away in Perth, an active library with kids programs, a grocery store, LCBO, Civitan Club, Legion, Timber Run Golf Course and event venue, a beloved chocolate factory, great local restaurants, pharmacy, dollar store, and Dragon Moon unique clothing, gift, fitness classes and medical clinic. Plus, enjoy a beautiful sandy beach, boat launch, new play structure, baseball diamond, and four welcoming churches - all just minutes from your front door! (id:19720)
Innovation Realty Ltd.
405 Allen Boulevard
Ottawa, Ontario
An urban jewel! Ideally located on a private corner lot in the tight-knit community of Overbrook, this 2+1bed/2bath thoughtfully restored mid-century modern wartime home is the ideal fit for the trendy urbanite who wants an architecturally interesting and move-in ready home with a oversized 25ft x 21ft detached garage. Warm and inviting interlock walkway and front porch. Timeless and renovated two-tone eat-in kitchen with quartz countertops, ceramic backsplash and sleek hexagonal tile. Lovely french doors leads to sun soaked open-concept main living area with hardwood floors, cove mouldings, and perfect floor-plan to entertain friends and family. Oversized main floor bathroom with floating vanity, soaker tub, large linen closet, and stylish floor tile. Hardwood staircase leads to upper floor which features two well-proportioned bedrooms with extra deep closets. Fully-finished lower-level with secondary living space, third bedroom, versatile open-concept office which could easily be enclosed to become a 4th bedroom, and bonus 4-piece bathroom. Fully-fenced and private backyard with interlock patio and mature vegetation. If you're a hobbyists looking for a garage for all your toys, projects and pastimes, this 25ft x 21ft detached garage with 9ft ceilings is a rare-find in an urban community. Come find-out what all the fuss is all about in Overbrook with easy access to the 417, short commute to the downtown core, walking distance to the NCC Park and Rideau River, the community hub at the Rideau Sports Centre, and all of your retail and shopping needs within a few blocks. Pre-listing inspection on file. (id:19720)
Royal LePage Performance Realty
202 Zinnia Way
Ottawa, Ontario
Welcome to this rarely offered, exceptionally upgraded and beautifully maintained 5-BEDROOM, 5-FULL BATHROOM detached home nestled in the heart of the family-friendly Riverside South community. Built by Claridge in 2022, this Kawartha model offers almost 3,000 sq. ft. of elegant living space with a thoughtful layout, many rare features and more than 80K in builder upgrades that truly set it apart. The main floor features soaring 9' ceilings, a dedicated home office/den/living room, formal dining rooms, and a spacious family room perfect for gatherings. The chefs kitchen is a showstopper, equipped with premium quartz countertops throughout, an oversized 8'*5' Kitchen island, sleek cabinetry, stainless steel appliances, inbuilt wine racks and ample space for cooking and entertaining. Upstairs, the spacious primary bedroom retreat boasts a spa-inspired ENSUITE with double sinks, soaker tub, glass shower, and a large walk-in closet. The second bedroom features a private 3-piece ENSUITE, while the third and fourth bedrooms are connected by a convenient JACK & JILL bathroom. A laundry room on the second level adds everyday ease. The fully finished basement offers a large recreation area, ideal for a home gym, playroom, or media space, along with a full 4-piece bathroom- offering endless possibilities. Upgrades includes but not limited to Quartz countertop throughout the home, hardwood flooring throughout the entire second floor, all 5 full bathroom including on main level & basement, new light fixtures, smart blind in living room & many more. Close to Parks, Schools including future Riverside South High School(Opening 2025) and Limebank Light rail transit (LRT) station. Experience the perfect blend of luxury, practicality, and timeless design-schedule your private showing today. 24 hours irrevocable preferred. (id:19720)
Royal LePage Team Realty
39 Clonfadda Terrace
Ottawa, Ontario
Welcome to 39 Clonfadda Terrace, a beautifully upgraded 4 bed, 4 bath home located in one of Barrhaven's most desirable neighborhoods, nestled on a quiet street with no sidewalk and an extra-deep driveway. Enjoy professionally landscaped front and backyards with a paved side passage to the backyard. Inside, you'll find oak hardwood flooring throughout the main and upper level, no carpet, pot lights on the main floor, and a striking oak staircase. The home offers a bright living room, formal dining area, and a spacious family room perfect for everyday living and entertaining. The chefs kitchen features extended cabinetry, stone countertops, under-cabinet lighting and high-quality appliances that elevate the space. Upstairs offers four generous bedrooms, including two ensuites, and laundry on the second floor. For added security and convenience, the home comes with a wired surveillance system with three outdoor cameras already installed. Located close to top-rated schools and parks, this home is the perfect blend of comfort and elegance! Don't miss the chance to make it yours (id:19720)
Exp Realty
189 Turquoise Street
Clarence-Rockland, Ontario
This Spacious End unit townhome is just like new - only 3 years old ! No wait to move in & all your extra upgrades are already paid for . Loads of upgrades & located just 30 minutes from Ottawa (about to get even shorter with LRT going to Trim Road) in a beautiful family friendly community surrounded by the Ottawa River, trails just around the corner from Alain-Potvin Park with a beautiful scenic path around an artificial lake . Enjoy sunset walks by the Ottawa River , cozy cafes & bike rides along the Clarence Rockland Trail . Every upgrade was thoughtfully planned to create a contemporary , chic living space . High ceilings , red oak wide plank hardwood flooring & staircase , smooth ceilings on every level. Modern gourmet kitchen features quartz countertops , stylish matte black chevron backsplash , high end black stainless steel appliances, two tone cabinetry & an oversized walk in pantry . The perfect space to entertain & spend time with family . Spacious second level features a large primary bedroom with a walk in closet & 3 piece ensuite . Another 4 piece main bath & extra bonus space just right for a desk / reading nook or den . The perfect space if you work from home . Convenient 2nd level laundry room & 2 additional generously sized bedrooms. This home is always flooded with light with all the extra windows . Light filled lower level was finished by the builder to create a larger space than normally seen in this model . Ideal for a home based gym , recreation/media room with so much additional storage space .You will fall in love with this home ! The owners have been meticulous about every detail . Don't miss out ! Book your private showing today . This home is truly a showstopper . Open House Sun July 20 . 2-4 PM . (id:19720)
RE/MAX Hallmark Realty Group
919 Bermuda Avenue
Ottawa, Ontario
Fantastic investment opportunity with 5.5% CAP rate and development potential! This well-maintained large detached bungalow, with additional dwelling unit, offers an excellent layout with three spacious bedrooms on the upper level, ready to move in or rent out! The lower-level unit features an additional two large bedrooms ready for immediate occupancy or leasing. Located on a massive lot, in an unbeatable location near Montfort Hospital, La Cité Collégiale, parks, shopping, transit, and more! This property boasts beautiful landscaping, ample parking for both units, and immaculate upkeep inside and out. A true turn-key property with incredible potential! 48 hours irrevocable on all offers. (id:19720)
Engel & Volkers Ottawa


