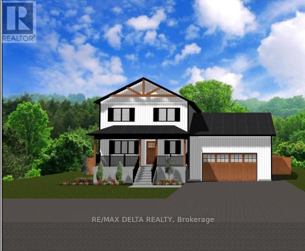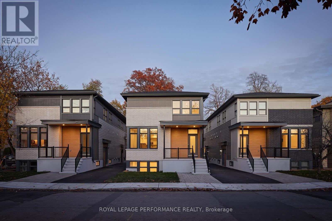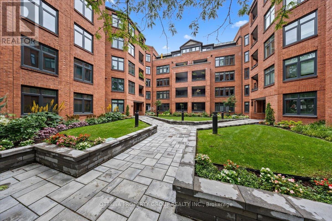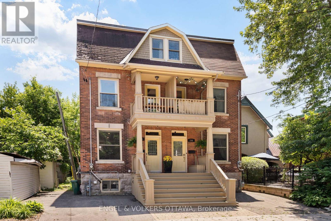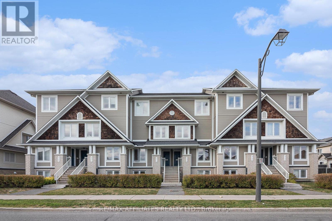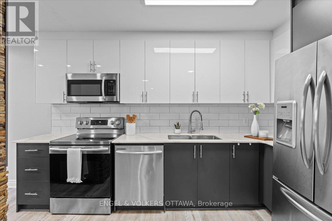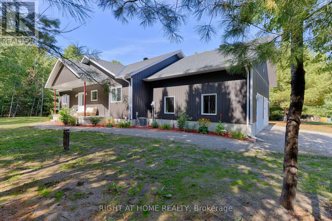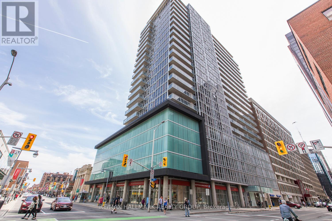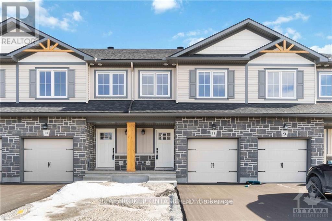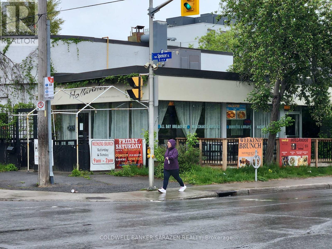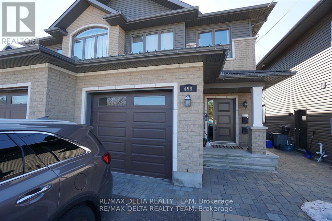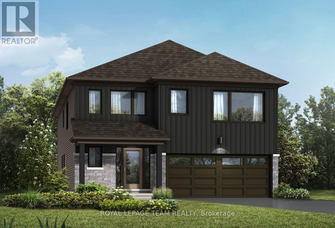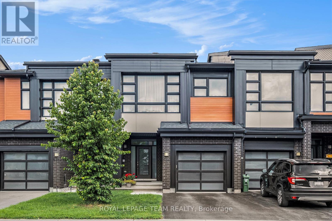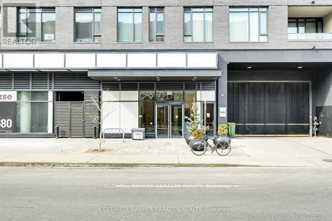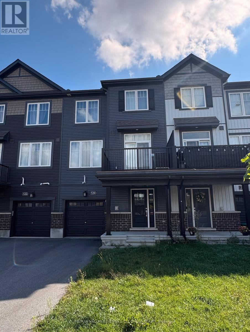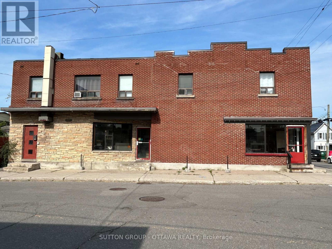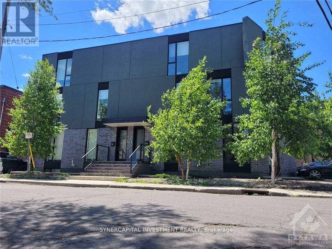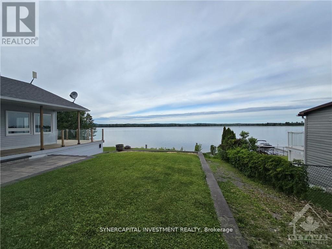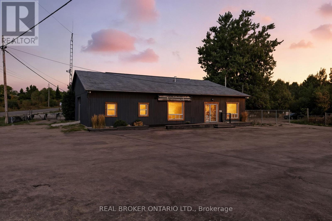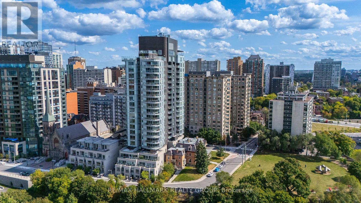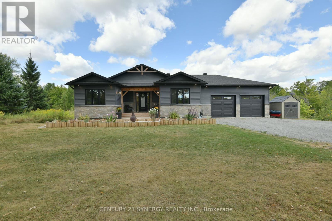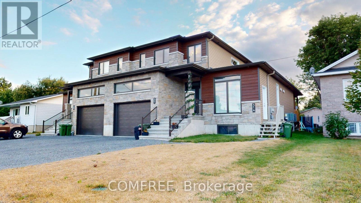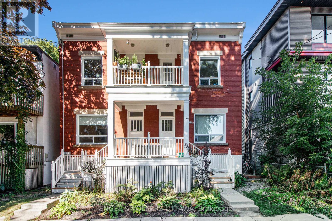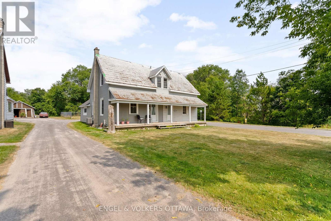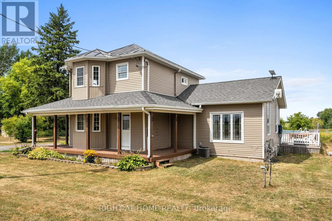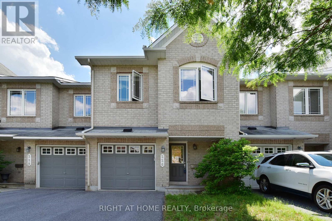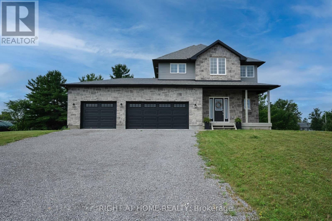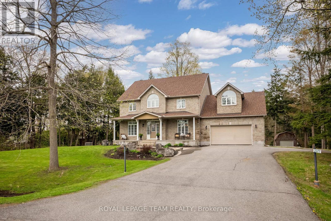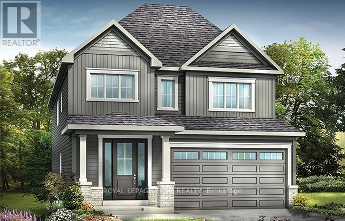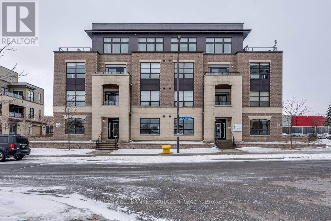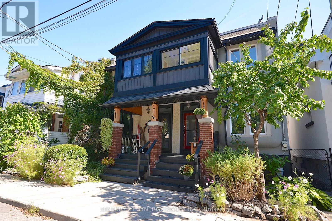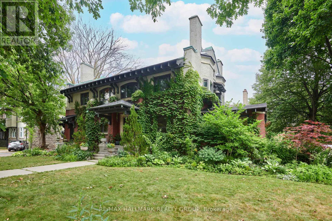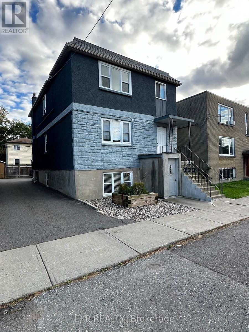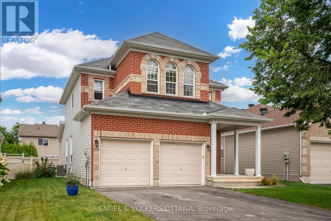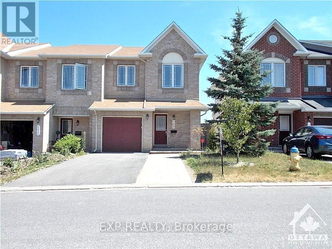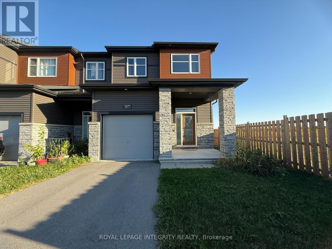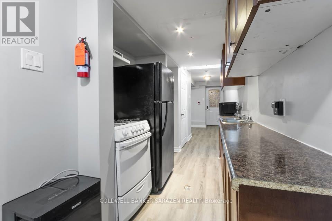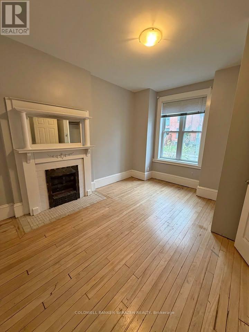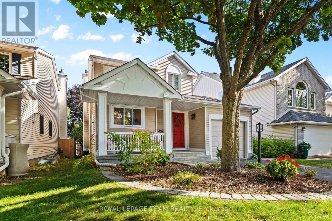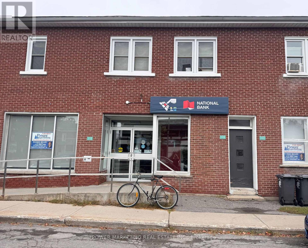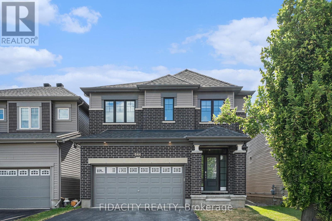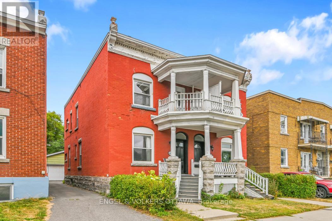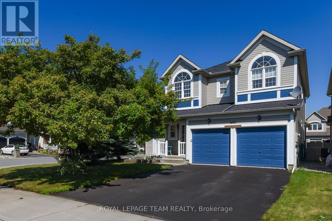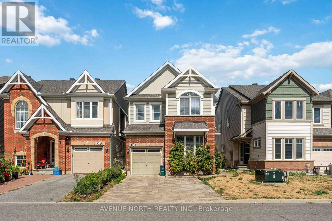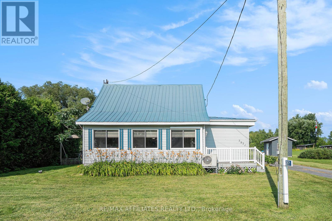Ottawa Listings
14-3435 Old Highway 17
Clarence-Rockland, Ontario
TO BE BUILT Custom 2-Storey Home on Oversized Country Lot - Build your dream home with Noah's Custom Country Homes, a Tarion-approved builder known for quality craftsmanship and timeless design. This beautiful to-be-built 2-storey home offers 3 bedrooms, 2.5 bathrooms, and sits proudly on a large, oversized country lot, the perfect setting for peaceful living with room to roam. Step inside the open-concept main floor designed for modern living, where natural light floods the space. The kitchen will be crafted by the renowned Les Armoires Séguin, offering style and function at the heart of the home. Upstairs, the primary bedroom boasts soaring cathedral ceilings and an ensuite bath your private retreat after a long day. Want to personalize your finishes? You're in luck! Buyers are invited to meet directly with the builder to choose selections and explore upgrades. Bonus features include a rough-in for a 3-piece bathroom in the basement, and a free upgrade from a standard A/C unit to a high-efficiency heat pump - comfort and energy savings all year round. Tentative possession is set for December 2025 - just in time to ring in the new year in your brand-new home! Contact Elise Da Ponti or Charles Seguin today for more details or to request a copy of the building plans. **Photos are of similar models previously built and may show upgraded finishes. (id:19720)
RE/MAX Delta Realty
B - 417 Tweedsmuir Avenue
Ottawa, Ontario
Stunning contemporary Westboro gem, designed by award-winning architect Rosaline J. Hill Architect Inc. Fully furnished option available. 3 bedrooms, 3 bathrooms, a den, a large back balcony, and 1 parking space, a brand-new build offering a perfect blend of elegance and functionality. Spanning over 1600 sq ft, high ceilings on the sunlit main floor creating a spacious atmosphere. Beautiful, engineered hardwood flooring and a solid hardwood staircase. The custom kitchen features a gorgeous island, quartz countertops, & stainless-steel appliances, making it a chef's dream. Main floor also includes a generous mud/storage room for added convenience. The 2nd floor primary bedrms retreat boasts a walk-in closet and a luxurious ensuite bathroom. Second level features another, two additional bedrms, a full bath, and a convenient den. Equipped with an HRV, humidifier, and central air, this home is designed for comfort. Just steps from transit, parks, schools, shops, Westboro Beach, and located in one of the best school zones. (id:19720)
Royal LePage Performance Realty
402 - 215 Somerset Street W
Ottawa, Ontario
The unicorn of downtown condos. Units are rarely available at 215 Somerset. This 4th floor home overlooks the well landscaped courtyard with views towards Elgin Street. The long term owners take pride in maintaining all common areas as exhibited by the beautifully maintained gardens and grounds. Original floorplan was greatly modified adding more interior living space and larger primary bedroom and walk in closet. At approx. 1500 sq.ft. the main living area allows for separate themes as well as a bright dining area. The kitchen includes an eating bar as well as a further sitting area. One underground exclusive parking space as well as a spacious locker unit. Just steps from Elgin Street this building offers all required amenities within walking distance. This location has a walkability of 12 out o 10. Enjoy the Rideau Canal, historic Spark St. and of course a stroll around parliament. This building is well known for it's mature and professional owners who cooperate in maintaining all common areas. Will be vacant November 1st (id:19720)
Ottawa Property Group Realty Inc.
244 Flora Street
Ottawa, Ontario
Located in the heart of one of Ottawa's most vibrant and walkable neighbourhoods, 244 Flora Street is a beautifully reimagined home offering a blend of modern design, flexible living, and urban lifestyle. Just steps from Bank Street's shops and cafés, transit, parks, and hotspots, this property is ideal for those seeking both convenience and character. Thoughtfully and professionally designed, this home offers a versatile layout currently configured as two separate suites making it ideal for multigenerational living or generating income. From the moment you are welcomed inside the foyer you will be drawn to the quality of finishes and appreciate the attention to detail, from the tile flooring, custom built-in bench, to the fixtures, you will feel at home. Featuring 2 private entrances, the first leading to a one-bedroom suite with a fully finished lower level, offering a bright bedroom with a custom walk through closet to laundry and additional storage. On the main, an open concept living and dining space overlooking the sleek kitchen with quartz counters, upgraded appliances, that seamlessly flows to a beautiful backyard space. A true urban retreat featuring a sunny deck, gardens, plenty of space to relax or entertain, along with a bonus storage shed. Upstairs, the second and third floors host a stunning two-bedroom suite with a full kitchen, spacious family room, updated bath, and a private balcony, ideal for enjoying quiet mornings or evenings. Throughout the home, gleaming hardwood floors, quality upgrades, and large windows create a warm and inviting atmosphere. The southern exposure provides beautiful natural light in every room. Whether you are looking for that separation of space or wish to restore to a single unit, the opportunity is yours. Set on a charming street lined with mature trees, just minutes from downtown, this property offers the best of city living in a close-knit, community-oriented neighbourhood. (id:19720)
Engel & Volkers Ottawa
440 Harvest Valley Avenue
Ottawa, Ontario
Perfect for first time buyers and downsizers! LOW CONDO FEE! This spacious 2 bedroom, 2.5 bathroom condo is ready for you to enjoy. 2 ensuites!! Updated kitchen with quartz countertops, gold hardware, stainless steel appliances, and plenty of cabinet space. Eat-in kitchen area can also be used as a home office space. Oversized living/dining room combination with access to your balcony and terrace space below, great for BBQs! 2 piece bathroom on the main. The lower level offers 2 large bedrooms, both with their own 4 piece ensuite and ample closet space! Laundry is conveniently located between the two bedrooms. This unit has 1 parking space located behind the unit as well as visitor parking. Located near parks and transit. Just a short walk from a fabulous walking trail at Lakeridge Park and Pond! Your home awaits! (id:19720)
RE/MAX Affiliates Realty Ltd.
610 - 2020 Jasmine Crescent
Ottawa, Ontario
All you need is the keys! This beautifully renovated corner unit, designed for ideal condo living, features 3 generously sized bedrooms and 1.5 bathrooms, including a convenient ensuite. The open-concept layout flows seamlessly into a show-stopping kitchen with stainless steel appliances and a large eat-up island, leading to the living and dining area with access to your private balcony, where you can enjoy peaceful, unobstructed views. Rarely offered **TWO UNDERGROUND PARKING SPOTS**, a storage locker, and a bonus walk-in closet in the unit. Forget utility bills - *ALL UTILITIES INCLUDED* in the condo fees (heat, hydro, water). Amenities include a fitness centre, indoor pool, sauna, tennis court, party room, courtyard, and ample visitor parking. Ideally located near parks and schools, and just minutes from Costco, Gloucester Centre, Walmart, Loblaws, Cineplex, and restaurants, with easy access to Blair LRT and Highway 174. A perfect match for first-time buyers, downsizers, and savvy investors! Seller willing to PAY OFF the recent special assessment upon closing. (id:19720)
Engel & Volkers Ottawa
954 Germanicus Road
North Algona Wilberforce, Ontario
Exceptional full height ICF custom bungalow built in 2022 (foundation and walls in house and garage). Nestled on a private one acre lot step inside to discover an inviting open-concept main floor. The heart of the home lies in the gourmet kitchen, boasting stainless steel appliances, quartz countertops, and a generous island. Beautiful plank floors guide you through the main level to spacious bedrooms, including a primary suite complete with a walk-in closet and a four-piece ensuite and a large living room with a cozy wood burning fireplace. Walk to the dining room from the deck after cocktail hour with friends. The expansive basement offers a large third bedroom and a good sized roughed in bathroom. From the basement you can walk out to your soothing hot tub. The basement has in floor heating installed and the home comes with a forced air gas fireplace and Central Air. The large double car garage has plenty of extra room (29 ft by 24 ft) with a high ceiling and 2 auto door openers with direct access to a large mud/laundry room. No slow internet here NRTCO fibre optic cable ensures high speed for working from home. This kind of privacy in a dream come true home is an opportunity reaching out to you. (id:19720)
Right At Home Realty
906 - 324 Laurier Avenue W
Ottawa, Ontario
Welcome home! Live in the heart of downtown Ottawa at the chic and modern Mondrian by Urban Capital! This spacious one bedroom + den condo with walk-in closet/laundry space offers an open layout designed for both comfort and style, complete with floor-to-ceiling windows that absolutely fill the space with natural light and showcase vibrant city views. The kitchen is equipped with stainless steel appliances and plenty of cabinetry, while the living area flows seamlessly onto your own private oversized balcony - perfect to enjoy your morning coffee on or spend the evening unwinding with a good book! The bedroom is generously sized with ample closet space (including built-in shelving!), and the versatile and spacious den is ideal as a home office, reading nook, or guest space. Additional highlights include in-suite laundry and chic industrial styling! The Mondrian offers its residents private, resort-inspired amenities including: elevated outdoor pool with cabanas, fitness centre, party room, billiards, BBQ area, and more - an urban retreat just steps from your door! Situated in a prime downtown location, you're within walking distance of shops, trendy restaurants, Parliament Hill, parks, and LRT stations. You just cant beat this location! Experience true downtown living in style! Come fall in love today. (id:19720)
RE/MAX Hallmark Realty Group
13 Whitcomb Crescent
Smiths Falls, Ontario
This modern and stylish 3-bedroom, 2.5-bathroom semi-detached home is available for rent starting October 1. Located in a peaceful, family-friendly neighbourhood, this property combines functionality and elegance, offering everything you need for comfortable living. The bright, open-concept living and dining area is perfect for entertaining guests or enjoying quality time with family. The upgraded kitchen is a chefs dream, featuring sleek stainless steel appliances, ample storage, and beautiful countertops that add a touch of sophistication.The spacious primary bedroom serves as a private retreat, complete with a luxurious ensuite bathroom designed for relaxation. The additional bedrooms are generously sized, ideal for children, guests, or a home office. The attached garage and private driveway provide convenient parking and added storage space.Situated in a prime location close to excellent schools, parks, and shopping, this home offers both convenience and charm. Whether you're relaxing at home or exploring the surrounding area, this property is perfectly suited for modern living. Don't miss your chance to call this stunning home yours. Contact today to book a showing or for more details! Photos are of a different unit but same layout and size. (id:19720)
Real Broker Ontario Ltd.
A - 65 Holland Avenue
Ottawa, Ontario
Looking to own your own bar/restaurant in trendy Hintonburg? This is your opportunity! This full-service bar/restaurant includes fully equipped kitchen, dining room, bar as well as a patio and deck and is just steps from trendy Wellington St. West. You can seat over 30 outside and almost 40 inside. The business is AGCO liquor licensed and it's transferable. All equipment and furniture is included: everything you need to get started is already here! Affordable rent: only $5300/month + HST. Listing agent is part owner. (id:19720)
Coldwell Banker Sarazen Realty
498 Moodie Drive
Ottawa, Ontario
High-end semi-detached residential with SECONDARY DWELLING UNIT (Unit A and Unit B) in Westcliffe Estates with great rental income!!! Upper unit (498A) rented for $2,700+Hydro and lower unit (498B) rented for $2,000+hydro. Upper level unit features a beautiful open concept main level with hardwood & ceramic floors, 2-sided gas fireplace, kitchen with granite counters, breakfast bar & stainless steel appliances. It has access to a private fenced backyard. Hardwood stairs to 2nd level that boasts a spacious primary bedroom with a large walk-in closet & 5-piece ensuite with stand- alone tub, double sinks and a large glass shower. 2 more generous-sized bedrooms on this level that share a 5-piece bath, convenient 2nd level laundry room, plus a functional loft/work-from- home space. Separate rear entrance to lower level 2 bedroom suite with kitchen, living/dining area, 3-piece full bath and 2 large bedrooms with laminate flooring. Extended driveway with interlock for extra parking space. 2 Hydro meters. Note: some pictures of Unit B are virtually staged. (id:19720)
RE/MAX Delta Realty Team
1029 Charolais Place
Ottawa, Ontario
Imagine Waking Up Here! 1029 Charolais Place Is the Dream You've Been Waiting For. Welcome to Richmond Meadows Mattamy's vibrant, family-friendly community nestled in the heart of the Village of Richmond.This brand-new Parkside II (Contemporary C) model offers 4 bedrooms, 4 bathrooms, and a generous 2,692 sq. ft. (+709 sq.ft.) of thoughtfully designed living space with a *February 2026 move-in date*.The main floor impresses with 9-foot ceilings, engineered hardwood flooring, a convenient 2-piece powder room, two walk-in closets, and inside access to the double garage. The open-concept layout features a spacious living and dining area, a versatile den, and an upgraded chefs kitchen complete with quartz countertops, a large island, breakfast bar, and patio doors leading to the backyard.The sun-soaked great room is a true highlight, with oversized windows that flood the space with natural light. Upstairs, the hardwood staircase leads to a serene primary suite featuring a walk-in closet and spa-like ensuite with a soaker tub, glass shower, and dual vanities. Three additional bedrooms all include their own walk-in closets. Two full 3-piece bathrooms and a conveniently located laundry room complete the second level. The fully finished basement adds +709 sq. ft. of additional living space, including a bright family room with two windows and a full 3-piece bathroom perfect for movie nights or guests. Bonus features include: 200 AMP electrical panel ; Central A/C; Ecobee smart thermostat ; Tankless Domestic Hot Water Unit ; Heat Recovery Ventilator ; Included $30,000 Design Studio Bonus to personalize your finishes. Home is currently UNDER CONSTRUCTION. Photos shown are of the model home and for illustrative purposes only features and finishes may vary. (id:19720)
Royal LePage Team Realty
574 Triangle Street
Ottawa, Ontario
Welcome to this beautiful Urbandale home with 3-bedroom, 3-bathroom that combines style, functionality, and comfort in every corner. The main floor features upgraded wood and tile flooring, creating a warm and elegant setting. The custom kitchen is a standout with raised counters, a gas stove with storage below, a wall-mounted oven, custom cabinetry, and upgraded floor tiling ideal for both daily living and entertaining. The living area is anchored by a stunning floor-to-ceiling brick fireplace feature wall, adding character and charm to the space. Upstairs, the spacious primary bedroom boasts a luxurious ensuite complete with custom shower and floor tiling, a Roman bathtub, and a raised toilet seat for added comfort. The secondary upstairs bathroom also features upgraded flooring and a raised toilet seat. The finished basement offers additional versatile space perfect for a family room, office, or home gym. Additional upgrades include a reverse osmosis water filtration system, low-maintenance PVC fencing, and a backyard deck ideal for relaxing or entertaining. Conveniently located close to parks, golf courses, and shopping, this move-in ready home is the perfect choice for modern living. Don't miss the opportunity to own this thoughtfully upgraded home in a prime location. Schedule your private showing today! (id:19720)
Royal LePage Team Realty
1407 - 203 Catherine Street
Ottawa, Ontario
SOBA at 203 Catherine Street features unit 1407 - a STUNNING 14th-floor LUXURY retreat! This SPACIOUS, modern TWO BEDROOM, TWO-BATH suite features 1277 square feet (as per builder), accentuated with quality modern finishes, exposed concrete, high ceilings, full-height windows, two balconies, and so much more. The open concept main living area features elegant 180-DEGREE PANORAMIC VIEWS; a spacious kitchen with QUALITY CABINETRY, QUARTZ COUNTERTOPS, a fabulous GAS RANGE, PREMIUM FRIDGE, expansive island with seating, and direct access to the stunning 40-FT PATIO (with gas BBQ CONNECTION!) spanning the width of the building's north face, offering TREMENDOUS CITY VIEWS. The principal bedroom includes a spacious WALK-IN CLOSET, LUXURIOUS ENSUITE BATH, and SUNNY EASTERN EXPOSURE. The second bedroom, currently used as an office, consists of a walk-in closet, private WEST-FACING BALCONY, and efficient access to the SECOND FULL BATHROOM. Both bedrooms include MOTORIZED BLACKOUT BLINDS. Enjoy the convenience of IN-SUITE LAUNDRY, individually controlled heating and cooling with a HEAT PUMP SYSTEM, and a clean, secure building with CONTROLLED ACCESS, a CONCIERGE, and excellent AMENITIES. Commuters value efficient ACCESS TO TRANSIT and the convenience of UNDERGROUND PARKING with a well-located parking space. The STORAGE UNIT adjacent to the parking space is also included. SOBA enjoys an ideal LIFESTYLE LOCATION, nestled perfectly between Centretown & Glebe and flanked by Little Italy & the Golden Triangle. This luxury condo is steps from all imaginable needs & wants. LUXURY AMENITIES include a gym, sky garden, party room, catering kitchen, and a fabulous ROOFTOP POOL. (id:19720)
Coldwell Banker Sarazen Realty
520 Galmoy Way
Ottawa, Ontario
Fantastic investment opportunity in the heart of Barrhaven! This well-maintained home offers both comfort and convenience, featuring an attached garage, a bright open-concept living area, and two private bedrooms on the third floor. The main level includes a large foyer and laundry area, adding everyday practicality, while the quiet street location ensures peace and privacy. Outside, you'll find plenty of parking available. A secure tenant is in place until May 2026, providing reliable rental income from day one. Whether you're an investor looking for a turn-key property or a future buyer planning ahead for a spring move, this is an excellent opportunity. All this in a desirable neighbourhood close to schools, parks, shopping, and transit Barrhaven living at its best! (id:19720)
RE/MAX Hallmark Jenna & Co. Group Realty
45 Armstrong Street
Ottawa, Ontario
Great Location, Formerly Meatpress and Holly's Hot Chicken, open kitchen with a large sit down counter and seating. Full Kitchen with hood system. Back room consists of sink area, storage, prep area, walk in cooler and employee bathroom. Steps away from Wellington St , LCBO. Restaurant equipment is for sale by the previous tenant if new tenant wants. (id:19720)
Sutton Group - Ottawa Realty
14a Chapleau Avenue
Ottawa, Ontario
Recently constructed modern stacked townhome located in vibrant Beechwood Village / New Edinburgh. Spacious 2 bedroom + 2.5 bathroom, 2-storey unit is flooded with natural light coming through floor to ceiling windows. Approx 1300sf. Full sized kitchen with oversized 9.5ft waterfalled quartz island with eating counter, stainless steel appliances including gas range. Natural hardwood wide plank floors and stairs with concrete subfloors, potlights throughout, roller shades + blackout shades in bedrooms, glass shower/tub partitions, in-suite washer and dryer, energy efficient construction meeting Green building standards. Individual private entrance and balcony (no shared common areas, hallways, or staircases), individual heating/cooling/hot water/hvac system. Parking (private driveway). No smoking. No pets preferred (id:19720)
Synercapital Investment Realty
3383 Old Highway 17 Highway
Clarence-Rockland, Ontario
Beautiful Waterfront Property with Panoramic Views , Private Launch and Garage for Fishing Boat or Toys! Enjoying Cottage living all year round with icefishing, snowmobiling, boating, kayaking, fishing and more all within minutes of amenities! Completely Renovated 2 Bedroom, 2 Bathroom home with wraparound Porch, huge hardscaped Patio and Walkout Basement. Main floor consists of Open Living, Dining and Kitchen area with Stainless Steel Appliances,Large Island with seating overlooking the captivating views. Large Primary Bedroom with ensuite, additional full Bathroom, Living Room with Wood Fireplaceto keep you warm in the winter and A/C to keep you cool on the hot Sunny days! Minutes from Walmart, Restaurants, Golf and Entertainment (id:19720)
Synercapital Investment Realty
7317 County 29 Road
Mississippi Mills, Ontario
Exceptional high-visibility commercial opportunity on the edge of Carleton Place. This 0.234-acre property features over 1,800 sq. ft. of versatile commercial space, ideal for retail, office, or service-based businesses. Also included is a spacious 2-bedroom apartment, perfect for generating rental income or owner occupancy. Situated on a high-traffic corridor with excellent exposure, this location offers easy access to Highway 7 and the growing Carleton Place community. A clean Phase One Environmental Report is complete, and the property is zoned CH Highway Commercial, allowing for a remarkable range of permitted uses including retail stores, restaurants, service stations, automotive sales and service, office, motel/hotel, warehouse, garden centre, contractors shop, personal service business, and more. This is a rare and strategic investment opportunity ideal for immediate use, future development, or expansion in a rapidly growing market. The adjacent lot is also available exclusively, providing further potential. (id:19720)
Real Broker Ontario Ltd.
2001 - 428 Sparks Street
Ottawa, Ontario
Bright, sophisticated, iconic! Experience luxury living high above the city in this stunning two-bedroom, two FULL bath corner condo at the highly exclusive Cathedral Hill, one of Ottawa's most sought-after addresses. Situated on the 20th floor, this residence offers breathtaking panoramic views of Parliament, the Ottawa River, and the Gatineau Hills. Inside, discover the perfect blend of modern elegance and functional design, ideal for both entertaining and everyday living. The open-concept layout is enhanced by floor-to-ceiling windows that flood the space with natural light, gleaming hardwood floors, soaring 10ft ceilings, and a European-inspired kitchen with a large island, chic backsplash, and plentiful storage. Retreat to the luxurious Primary Suite complete with a generous walk-in closet and spa-like ensuite featuring both a walk-in shower and tub - what else could you need! The spacious second bedroom and full bath ensure comfort for family or guests. Not to mention the cherries on top: TWO private and oversized balconies (watch the Canada Day fireworks from the comfort of your own home!), in-suite laundry, underground parking , and a secure storage locker complete the package. The building itself redefines condo living with top-tier amenities: an exercise and yoga centre, sauna, party room with art-deco flair, boardroom, car wash, bike tuning room, dog wash, expansive outdoor terrace, and daily concierge service all within an environmentally friendly design. Perfectly located, you're just steps from Ottawas best dining, cultural attractions, and the LRT placing the entire city at your fingertips. Welcome to Cathedral Hill, where luxury meets lifestyle. Come fall in love today! (id:19720)
RE/MAX Hallmark Realty Group
1071 Mill Ridge Road
Mcnab/braeside, Ontario
This luxurious and charming custom-built 4-bedroom, 3-bath home (2020) offers the perfect blend of elegance and comfort. A beautifully manicured front walkway with large paver-style tiles and unique flower beds leads to wooden stairs, creating a warm and welcoming first impression. Inside, the main level features an open-concept kitchen, dining, and living area, highlighted by vaulted ceilings with striking faux wooden beams, soaring 8 ft doors, and freshly painted interiors. The primary suite includes a 5-piece ensuite with radiant in-floor heating and a walk-in closet for a true retreat. Designed with entertaining in mind, the home boasts a spacious elevated deck that feels like you're perched above it all, offering a stunning vantage point to enjoy morning coffee or evening sunsets. A designated section is wired and ready for a hot tub, adding even more potential for relaxation. The partially finished walk-out basement includes a family room with a wet bar, a dedicated office, and a versatile unfinished bonus room currently used as a gym. The family room is also plumbed for a wood stove, and with its layout, offers excellent potential for multigenerational living. Radiant in-floor heating extends to the basement bathroom, ensuring year-round comfort. Radiant in-floor heating extends to the basement bathroom, ensuring year-round comfort. Set on a rustic and private lot framed by majestic oak trees, the property offers a natural retreat with a slightly wild, charm perfect for those who appreciate both privacy and the beauty of nature. All this while being just 13 minutes to Arnprior, 36 minutes to Kanata, and only 1 minute from a nearby boat launch. Close to all amenities, as well as golf, skiing, hiking, and shopping, this home combines modern design, thoughtful details, and an exceptional setting in the highly desirable Flat Rapids Estates on Mill Ridge. (id:19720)
Century 21 Synergy Realty Inc.
31 Marcel Street
Russell, Ontario
31 Marcel Street, is a semi-detached home offering 2,236 sq. ft. of living space in the heart of Embrun. This property features 3 bedrooms, including a spacious primary suite, two additional bedrooms, and a large living room. The kitchen includes stainless steel appliances. In-unit laundry with washer and dryer included. Home is equipped with a high-efficiency gas heating system and central air conditioning. Additional features include 9' ceilings, floor-to-ceiling windows with western exposure, an attached garage, a covered rear deck, and a generous backyard. The basement boasts 31A Marcel Street, offering 1,500 sq. ft. of living space plus a bright main-level den (250 sq. ft.) with 10' ceiling and floor-to-ceiling window, this home combines style and function. The open-concept living and dining area features a gas fireplace, complemented by 9' ceilings throughout. A communicating bed and bath design adds convenience. Generously sized rooms include bedrooms, a spacious living room, and a modern kitchen with stainless steel appliances. In-unit laundry with washer and dryer is included. Comfort is ensured with a high-efficiency gas heating system and central A/C. Located close to community parks, splash pad, arena, bicycle paths, and amenities. Excellent schools are nearby in Embrun and Russell, with Innes Road, Ottawa, and Orléans just 20 minutes away. (id:19720)
Comfree
1 - 170 Ivy Crescent
Ottawa, Ontario
Welcome to 170 Ivy Crescent #1, a charming home located in the heart of New Edinburgh. The main level features traditional trim and casings adding warmth, with a bright and inviting living room and a large front-facing window that fills the space with natural light. The efficient kitchen has shaker-style cabinetry, subway tile backsplash, and quartz-look countertops. Stainless steel appliances, including a smooth-top range, dishwasher, convenient laundry setup, and a large picture window overlooking mature greenery, create a great space for your everyday needs. A well-sized bedroom provides a peaceful area with classic detailing and greenery views from the front-facing balcony framed by decorative railings. The updated bathroom pairs clean finishes with practicality, offering a full tub and shower with tiled surround, a mirrored medicine cabinet, and built-in shelving. Set in a neighbourhood known for its leafy avenues, mature trees, and vibrant village atmosphere, this home is steps from the shops, cafés, and conveniences of Beechwood Village and nearby bike paths and parks and provides easy access to downtown. Tenants can install a window A/C and are responsible for electricity, cable TV, internet, & garbage removal. (id:19720)
Engel & Volkers Ottawa
3698 Carp Road
Ottawa, Ontario
Discover a hidden gem in the heart of a charming small town, where simple living meets comfort! This semi-detached home is just steps away from the village, offering the perfect blend of convenience and tranquility. With a beautiful lot that invites outdoor gatherings, this property is ideal for entertaining friends and family or providing a safe space for little ones to play.The home features two cozy bedrooms on the second level, complemented by a full bath for your convenience. On the main level, you'll find a traditional living room that exudes warmth, a formal dining space perfect for intimate dinners, a convenient powder room and a brand new kitchen that will inspire your culinary adventures. The kitchen boasts stunning quartz countertops and a sleek steel island, making meal prep a joy.This property is perfect for first-time homebuyers looking for a welcoming community or those looking to downsize without sacrificing quality. With several recent upgrades, including a new furnace, all kitchen appliances, and a washer and dryer, new owned hot water tank, weatherproof siding and new vinyl + more! This home is move-in ready. Don't miss out on this unique opportunity schedule your viewing today! (id:19720)
Engel & Volkers Ottawa
15365 Ashburn Road
North Stormont, Ontario
Tucked away in the peaceful countryside of Berwick, this cozy 2-bedroom, 2-bathroom retreat is surrounded by beautiful cornfields and wide-open skies. Its the kind of place where you can truly unwind. Inside, the home has been thoughtfully updated, featuring a dream kitchen with high-end appliances that'll is perfect for any chef. The living room has cathedral ceiling, tons of natural light, and views that stretch across the fields. Step out onto the wrap-around porch and soak in the calm. Whether you're sipping coffee at sunrise or enjoying a glass of wine at sunset, the scenery never disappoints. The outdoor space is amazing with an above-ground pool for summer dips and a hot tub that's perfect for stargazing nights. Asphalt shingles 2025, Fence 2024, Pressure Tank 2024, Sump Pump 2023, HWT 2023, Furnace 2022 (id:19720)
Right At Home Realty
226 Hunterbrook Street
Ottawa, Ontario
This executive townhome is perfect for a family or young professional working from home. The 1st level features large and separate living and dining spaces as well as a professional kitchen with plenty of cabinets and sun filled eat-in area. You can also find a big backyard with an oversized back deck and fence perfect for BBQ season and family fun. Upstairs you will find 3 good sized bedrooms anchored by a great primary bedroom, complete with a full ensuite bathroom and walk in closet. The finished lower level offers additional family space and is highlighted by the oversized window and cozy gas fireplace. Close to Kanata North Tech Park, TOP RANKED schools, shopping. Tenant pays water & sewer, hydro, gas, HWT rental, telephone, internet, grass cutting, snow removal. For all offers, Pls include: Schedule B&C, income proof, credit report, reference letter, rental application and photo ID. Tenant insurance is mandatory. Photos were taken before the tenant moved in. (id:19720)
Right At Home Realty
219 Owen Lucas Street
Mcnab/braeside, Ontario
Magnificent home in an estate neighborhood, well appointed on a 1/2 acre lot. Welcome to 219 Owen Lucas Street located just outside of bustling Arnprior. Two years New, this is the enhanced Bradford Model by McEwan Homes featuring a triple car garage, top of the line upgrades and finished basement totalling approximately 2800 sqft of living space. Upgrades include: water treatment, finished basement, high ceilings, triple car garage that has never seen a vehicle, only has been used for storage. Complete with man door to the backyard from the garage. Extras: stone facade, curved corner edges throughout the home, pot lights throughout including indoor and outdoor front area, added water line for fridge water and ice filtration, central air conditioning, central circulation, central humidifier, garage door openers, gas fireplace, electric fireplace, storage galore, cherry trees, grape vines and cedars to compliment future growth and beauty. This is a MUST SEE for anyone in the market! (id:19720)
Right At Home Realty
2377 Pine Avenue
Ottawa, Ontario
This beautiful home in Manotick is a must see! Set on a scenic 1.98-acre lot with mature trees, this well-appointed 4 bedroom two-storey home offers privacy, comfort, and style just 5 minutes from the Village of Manotick and a short walk to Rideau River access to launch your kayak, canoe or paddle board. As you enter the front door, you are greeted with a bright spacious interior with a grand 2 story foyer featuring marble tiled floors, 9 ft ceilings and transom windows throughout. To the right of the foyer, is a main floor home office and to the left, a formal dining room welcomes large family gatherings with easy access to the kitchen. The bright, spacious eat-in kitchen, complete with island, quartz countertops, stainless steel appliances, bakers pantry, and butlers pantry with coffee bar opens to the sun-lit living room which showcases a gas fireplace and a wall of windows that overlook the tranquil backyard retreat. Step outside to the 1,000 sq ft cedar deck with pool, hot tub, fire pit and a peaceful wooded yard, with a greenhouse and fruit trees - ideal for the avid gardener. Upstairs, the primary suite includes a 5-piece ensuite and walk-in closet, while an oversized 2nd bedroom can serve as a teen lounge or media room. A third and fourth bedroom, a 5-piece bath and convenient second-floor laundry complete the layout. The fully finished lower level is ideal for entertaining, featuring a full bath, wine cellar, den, home gym, rec room & oversized cold storage rm - complete with a separate entry from the attached oversized double car garage. Professionally landscaped exterior with irrigation system, charming front porch and curb appeal, this property invites you into relaxed outdoor living. Many updates including: roof (2025); basement finishing (2022); kitchen reno (2021); AC (2021); furnace (2017) and more. See Feature Sheet. Pride of ownership throughout - Service on furnace, a/c, water treatment and hot tub, ductwork cleaning (2025). Min 24hr irrev. (id:19720)
Royal LePage Team Realty
3205 Starboard Street
Ottawa, Ontario
Welcome home! The Sugarplum's elegant staircase greets you as you walk in. There is a cozy den, perfect for a home office, and a dining room for family events. The primary bedroom features a walk-in closet and ensuite bath. Finished basement rec room allows for plenty of space for entertaining family and friends. Enjoy hardwood flooring on the main floor, and smooth ceilings on the main and second floors. Take advantage of Mahogany's existing features, like the abundance of green space, the interwoven pathways, the existing parks, and the Mahogany Pond. In Mahogany, you're also steps away from charming Manotick Village, where you're treated to quaint shops, delicious dining options, scenic views, and family-friendly streetscapes. December 16th 2025 occupancy. (id:19720)
Royal LePage Team Realty
3207 Starboard Street
Ottawa, Ontario
Discover a new way of living in the Fuchsia, a Single Family Home with a beautiful curved staircase leading up to 4 bedrooms and 2.5 bathrooms. The large kitchen nook and formal dining room are perfect for your family and guests. Enjoy hardwood flooring on the main floor, and smooth ceilings on the main and second floors. Finished rec room perfect for family gatherings. Take advantage of Mahogany's existing features, like the abundance of green space, the interwoven pathways, the existing parks, and the Mahogany Pond. In Mahogany, you're also steps away from charming Manotick Village, where you're treated to quaint shops, delicious dining options, scenic views, and family-friendly streetscapes. December 18th 2025 occupancy. (id:19720)
Royal LePage Team Realty
127 Ascari Road
Ottawa, Ontario
Take advantage of Mahogany's existing features, like the abundance of green space, the interwoven pathways, the existing parks, and the Mahogany Pond. In Mahogany, you're also steps away from charming Manotick Village, where you're treated to quaint shops, delicious dining options, scenic views, and family-friendly streetscapes. this Minto Birch Corner Model home offers a contemporary lifestyle with four bedrooms, three bathrooms, and a finished basement rec room. The open-concept main floor boasts a spacious living area with a fireplace and a gourmet kitchen with upgraded, two tone high upper cabinets and cabinet hardware, designer upgraded 30 inch stainless steel hood fan and upgraded backsplash. The second level features a master suite with a walk-in closet and ensuite bathroom, along with three additional bedrooms, another full bathroom and laundry. The finished basement rec room provides additional living space. December 18th 2025 occupancy!! (id:19720)
Royal LePage Team Realty
209 - 1025 Grenon Avenue
Ottawa, Ontario
Welcome to the highly coveted The Conservatory Condominium! This great looking and super clean, 2 Bedroom/2 full Bath unit is awaiting you. Located at the back of the building, in a quiet location, your own sun drenched Solarium overlooks the beautifully landscaped grounds. Boasting two large bedrooms, including primary with a walk-in closet, and 3 piece ensuite. The second bathroom is a larger 3 piece. Hardwood laminate and carpets runs throughout the unit, ceramic in the bathrooms, and carpeted bedrooms. In unit laundry for your convenience located in the spacious kitchen (renovated in 2022). Extensive amenities complete this amazing package including: Rooftop Terrace with incredible river views, Exercise room, Outdoor Pool, Tennis Courts, Sauna, Theatre Room, Party Room, Library, Squash court, Game room and Music room. Seconds to the 417 and Shopping Mall (Bayshore). Minutes to Schools and Parks. Underground Parking. Heating Heat pump and baseboard. Interested? Please download the rental application, fill it out and send it to [email protected]. Tenant will pay for hydro and internet only. (id:19720)
Royal LePage Team Realty
101 - 659 Sue Holloway Drive
Ottawa, Ontario
Available Immediately on Ground Floor 2 bedroom plus den with 2 full bathrooms and all the luxurious finishes you could want in the Heart of Barrhaven! its own separate private entrance and a large terrace. Luxury vinyl plank flooring throughout, high ceilings, open concept, lot of windows and more. This Unit features Open Concept Living Area with Kitchen featuring SS Appliances, Tiled Backsplash, Island with Double Sink & Raised Breakfast Bar. Sliding Patio Door leads to Private huge Terrace - perfect for Relaxing or Entertaining! Primary Bedroom features 3pc Ensuite & Walk-In Closet and 2nd bedroom and another full bath. Convenient Den/Office Perfect for Home Office & In-Suite Laundry. Same Level Indoor Garage Parking with locker Included. Because of Private entrance no need to use elevator. Amazing Location! Steps to Market Place Shopping Centre - Walk to Grocery Stores, Restaurants, Fitness, Medical, Walmart, Starbucks, Bus Terminal, Parks & More! Ready to move. (id:19720)
Coldwell Banker Sarazen Realty
47 Roslyn Avenue
Ottawa, Ontario
Rarely offered on this quiet, family-oriented street, this beautifully updated semi-detached home is truly move-in ready. Featuring 3 bedrooms, a den and 2 bathrooms, the home blends modern comfort with timeless charm. The open-concept kitchen has been thoughtfully renovated, creating the perfect space for cooking, dining, and entertaining. Located in the heart of Old Ottawa South, you'll love the fantastic community feel, tree-lined streets, and unbeatable access to schools, parks, shops, and transit. Homes on this street seldom come to market don't miss your chance to make this one yours! (id:19720)
Century 21 Synergy Realty Inc.
517 O'connor Street
Ottawa, Ontario
Under the canopy of two mature oaks and overlooking Patterson Creek, this historic home by W.E. Noffke is a Glebe treasure. Blending Edwardian Classicism, Spanish Colonial Revival and Arts and Crafts, this grand estate has been lovingly restored and modernized. With a rich history of past occupants, like a former mayor of Ottawa, a baron of the mill industry and MP, an arctic explorer, doctors and world class classical musicians, what fantastic stories this home must have witnessed! Expansive and designed to impress, with beautiful panelling and woodwork throughout, grand proportions and stunning views, the home transports you to a golden age. Colourful light filters through the stain glass windows on the grand main stair and sumptuous front hall. Soak in the views in the amazing sun room, or retreat to the privacy of the library for a cozy read by the gas fire place. The ground floor is an entertainers dream with a large and gorgeous kitchen, huge living (with another gas fireplace) and dining areas that spill out to the back terrace. The many bedrooms upstairs offer versatility and can be used as guest bedrooms, offices or studios, while the primary bedroom suite - with mirrored walk in closet and massive ensuite bath - is fitz for a king! This is one of the most prestigious and historic architectural homes in the Glebe and you can write it's next chapter! (id:19720)
RE/MAX Hallmark Realty Group
214 Carillon Street
Ottawa, Ontario
Discover this well-maintained triplex at 214 Carillon Street., ideally situated in Vanier. Each of the three units boasts two spacious bedrooms, perfect for renters or a multi-family living setup. Two units have been beautifully renovated, offering modern finishes and updated living spaces, while the third presents an exciting opportunity for an investor to add value. The property's prime location offers unbeatable convenience: walking distance to schools, parks, and public transportation, and just an eight-minute drive to the bustling RO center. With the added bonus of extra income generated from the on-site laundry facilities, this property is a smart investment choice. Whether you're a seasoned investor or looking to enter the rental market, 214 Carillon Street offers excellent potential with its mix of completed renovations and opportunity for further improvements. Don't miss out on this rare find in a sought-after neighborhood! Photos are of Apt 2 after reno's, before tenant moved in!, Flooring: Hardwood, Flooring: Ceramic, Flooring: Carpet Wall To Wall. (id:19720)
Exp Realty
793 Valin Street
Ottawa, Ontario
Close to parks, schools, transit and all amenities, this is the perfect family home. The spacious main floor boasts entertainment sized living and dining rooms, large kitchen with ample storage, granite counters and gleaming stainless steel appliances, adjacent to a large family room centered by a cozy gas fireplace, all with hardwood throughout. The sweeping hardwood circular staircase leads to the second level, where you'll find a spacious master suite, complete with walk in closet and spa like ensuite with a corner soaker tub. Three additional bedrooms, all bedrooms with hardwood floors and a full 4 piece bath. The lower level has a huge recreation room, additional bedroom and a full bathroom, a perfect in-law suite or teenager retreat. The maintenance free, fenced yard is perfect for outdoor gatherings! Includes shed, BBQ and outdoor table and umbrella, don't wait! (id:19720)
Engel & Volkers Ottawa
169 Sorento Street
Ottawa, Ontario
END UNIT!! Absolutely Gorgeous home in Barrhaven with loads of Builder Upgrades. Minto Manhattan model (approx. 1867 sq ft). Main level open concept Living-Dining rooms, Eat-in Chef's Kitchen with Quartz countertops, backsplash, upgraded cabinetry and Stainless steel appliances , Patio Doors to Oversized Deck, Powder room and inside access to Garage. Curved winding staircase brings you to a bright and spacious upper level featuring Large master bedroom with a 4 piece ensuite, 2 more well sized bedrooms and Full Bath. Lower level is Builder Finished with Large Family Room with Fireplace and Storage room. Exterior features Interlock driveway making it a double driveway. Private driveway that is not shared with the neighbours. Backyard has Oversized deck, Fully Fenced and Mature trees/landscaping. Located walking distance to transit, restaurants, shopping etc..! Hurry in on this one as it won't last long. (id:19720)
Exp Realty
107 Aura Avenue
Ottawa, Ontario
This lovely end-unit townhouse offers an open-concept living space perfect for you and your family. Upon entering, the foyer features a spacious wardrobeideal for the whole familys winter gearand provides convenient direct access to the garage. The bright living and dining area, with elegant engineered hardwood flooring, creates a warm and inviting atmosphere for relaxing with your loved ones.The modern kitchen is equipped with stainless steel appliances, a stylish backsplash, and a cozy eating area that opens onto a generous backyard with a 30-inch vinyl picket garden fence.Upstairs, you'll find three well-sized bedrooms and a convenient laundry room. The primary suite boasts a private ensuite bathroom and walk-in closet, complemented by a large main bathroom.The finished basement offers a versatile recreation room, perfect for family entertainment or gatherings.Located just minutes from Barrhaven Costco, Home Depot, and a variety of shopping centers, this home combines comfort, functionality, and convenience. (id:19720)
Royal LePage Integrity Realty
4 - 140 Osgoode Street
Ottawa, Ontario
Spacious 3-bedroom, 1.5-bathroom apartment available at 140 Osgoode Street in the desirable Sandy Hill neighbourhood. This unfurnished unit includes a fridge, stove, microwave, dishwasher, and access to on-site laundry facilities. Ideally located within walking distance to the University of Ottawa, Minto Sports Complex, grocery stores, shops, cafés, and the ByWard Market, with easy access to Rideau Centre, LRT stations, and major Ottawa landmarks such as Parliament Hill, the Rideau Canal, and the National Gallery. Perfect for students, professionals, or families seeking comfortable and convenient downtown living. (id:19720)
Coldwell Banker Sarazen Realty
1 - 103 Henderson Avenue
Ottawa, Ontario
Welcome to 1-103 Henderson Located in the heart of Sandy Hill, unfurnished apartment rentals in a sought-after heritage neighbourhood. this address is perfect for those looking to personalize their home in a central location.The Neighbourhood Sandy Hill offers a dynamic blend of green spaces, convenient amenities, and cultural attractions year-round.Just steps from grocery stores, shops, and transit,. The Rideau Centre and LRT station are nearby, giving you seamless access across the city.A 15-minute walk brings you to the ByWard Market, where you'll find shops, gyms, cafes, and a wide range of restaurants. Ottawa's iconic landmarks including Parliament Hill, the Rideau Canal, and the National Galleryare also close by.Location Features Nearby public parks with pools, outdoor rinks, and baseball diamonds Easy access to green space and riverfront walking trails Surrounded by cafes, local shops, and vibrant eateriesBuilding Perks Enjoy the benefits of a partial co-living setupideal for balancing privacy with shared conveniences: Stainless steel kitchen appliances Granite countertops and updated kitchen cabinets Hardwood/laminate flooring throughout . (id:19720)
Coldwell Banker Sarazen Realty
24 Hyannis Avenue
Ottawa, Ontario
Move-in ready 3-bed, 2.5-bath home in the heart of Barrhaven! Nestled on a quiet, family-friendly street, this thoughtfully updated & impeccably maintained home perfectly blends modern convenience, entertaining potential & family-oriented charm. Enjoy morning coffee on the spacious covered front porch or unwind in the evenings in the beautifully landscaped, low-maintenance yard. The fully fenced rear yard feat. a generous deck, mature trees & lush greenery - ideal for summer barbecues, outdoor relaxation, or safe play for kids. Inside, a bright entryway leads to warm, inviting living spaces. The living room boasts a classic brick fireplace, while the formal dining area is perfect for family dinners. The updated eat-in kitchen features classic light cabinetry, a full wall of pantry storage, timeless subway tile backsplash & stainless steel appliances. Completing the main floor are a convenient powder room & bright laundry w/ secondary rear entrance. Upstairs, the primary suite offers a serene retreat w/ walk-in closet & 2-pc ensuite. Two additional light-filled bedrooms provide versatile space for family, guests, or home office, alongside a 4-pc main bath. The lower level features a generous rec room w/ space for a lounge, playroom, or fitness area, + two storage rooms & cold storage. Thoughtfully maintained & updated over the years w/ refreshed baths, new appliances, replacement windows, custom blinds, fresh paint, a refinished deck & newer roof shingles, this home ensures move-in-ready peace of mind. Located close to top schools, parks, trails, Stonebridge Golf & Country Club, Minto Recreation Complex, restaurants, shopping & easy transit, w/ HWY 416, Hunt Club, downtown Ottawa, Kanata & the airport all within 20 minutes. A perfect Barrhaven lifestyle awaits! (id:19720)
Royal LePage Team Realty
270 Telegraph Street
Alfred And Plantagenet, Ontario
Great main floor commercial space with over 3100 SQFT available for lease for your retail, office or other business needs in the heart of Alfred! Previously used by National Bank for multiple years, this space offers maximum exposure and high visibility on the main street passing through town and is conveniently located next to other retailers, commercial and residential properties! This space features huge open concept area at entry with lots of counter space, tons of natural light coming through multiple windows, 4 private offices, central air conditioner, forced air heating and is wheelchair-accessible! Street parking offer lots of availability directly in front of the building! Centrally located roughly 1 hour drive to Ottawa, Montreal, Cornwall and US boarder! 20 min Hawkesbury, 25 minutes to Rockland! Call to view today!! (id:19720)
Power Marketing Real Estate Inc.
644 Eagle Crest Heights
Ottawa, Ontario
A modern family home in Stittsville: 644 Eagle Crest features a bright open layout, chefs kitchen, 4 bedrooms, loads of upgrades and a landscaped fenced yard. The main floor is fully open concept with a spacious living room and a sleek fireplace, a dining area with designer lighting, and a chefs kitchen with a Calacatta Quartz waterfall island, pantry, farmhouse sink, Monogram gas stove with griddle and convection oven, Frigidaire Professional appliances, wine fridge, herringbone marble backsplash, and tall 40 inch cabinetry. Triple-panel patio doors leads to the backyard, complete with a large techo-bloc interlock patio, raised planters, grass area and full PVC fencing. Upstairs you will find 4 bedrooms, including a primary suite with a walk-in closet and spa-like ensuite with a freestanding soaker tub, oversized glass shower with waterfall head, quartz counters, dual sinks, and Moen fixtures. Upstairs also hosts a convenient second-floor laundry area with Electrolux steam washer/dryer. The finished lower level offers even more living space with a large family room, custom wet bar/kitchenette, HDMI wiring for a future projector, in-wall audio cabling, plenty of storage and a bathroom rough in. Additional highlights include wide plank hardwood floors, hardwood staircase with open railings, pot lights, EV charger, central vac with kitchen kick plate, Ecobee smart thermostat, Yamaha ceiling speakers, and a double garage with smart opener. Set in a family-friendly neighbourhood close to parks, trails, restaurants, gyms, coffee shops, golf courses, shopping, highway access and some of Stittsvilles top-rated schools, this home checks all the boxes for modern family living. (id:19720)
Fidacity Realty
104 King Edward Avenue
Ottawa, Ontario
Duplex with RARE double car garage. Currently vacant - opportunity to set your own rents, pick your own tenants, or move into one unit yourself and rent the other. Projected rent for the main level is $2,400; projected for the upper level is $1,850. Freshly painted, turnkey duplex semi, centrally located, low vacancy! Each unit has in-suite laundry. The main level unit offers two bedrooms, one bathroom, in-suite laundry, and a partially finished basement. The upstairs unit is a 1 bed, plus den, 1 bath with in-unit laundry. Both units have their own private outdoor space and access to a double car garage (shared). 98 walk score. Steps to the Rideau River, dog parks, the Byward Market, uOttawa, Global Affairs Canada etc. (id:19720)
Engel & Volkers Ottawa
413 Tartaruga Lane
Ottawa, Ontario
Welcome to this fantastic 3 bedroom/3 bath detached home built on a corner lot in the family friendly neighbourhood of Cedargrove/Fraserdale in Barrhaven. The bright and spacious main floor has hardwood floors and high ceilings.There is open concept living room/dining room areas as well as a main floor family room. The kitchen has stainless steel appliances, a pantry and lots of counter and cupboard space. There is plenty of room for 4 barstools at the peninsula and even a small table in the eat-in breakfast area. Lack of space is not an issue here!! Upstairs there is the large primary bedroom with a walk-in closet and 4 pc. ensuite. There are two other nice sized bedrooms and a full bath. The lower level is large and has the laundry area. Being unfinished it offers all sorts of potential for future projects. There is also a 3 pc. rough-in so adding a 4th bathroom would be easy to do. The absolutely amazing backyard is fully fenced with a huge deck, gazebo and a shed. Perfect space for relaxing or even better for gatherings with family and friends. Location is great as it is minutes from the 416 as well as many stores, restaurants, schools etc. Furnace 2020, A/C 2020. Oh and I cannot forget there is central vac too! Come check it out! (id:19720)
Royal LePage Team Realty
210 Des Soldats Riendeau Street
Ottawa, Ontario
Welcome to 210 Des Soldats Riendeau, tucked in the heart of family-friendly Half Moon Bay, Barrhaven! For sale by its original owners, this stylishly maintained detached home is the perfect mix of modern comfort and timeless charm in one of Barrhaven's hottest neighbourhoods. Built by Minto in 2015, this 2-storey gem features 3 spacious bedrooms + loft, 4 bathrooms and a single-car garage, making it a perfect fit for families or savvy investors. The widened interlock driveway boosts curb appeal and easily fits up to 3 cars. Step inside and fall in love with the bright, open-concept main floor: soaring 9-ft ceilings, rich hardwood floors throughout, pot lights, and a cozy gas fireplace set the vibe for easy living and entertaining. A bonus main-level family room provides the perfect extra space for relaxing movie nights, kids playtime, or hosting friends. The modern kitchen shines with quartz counters, a large island, stainless steel appliances, and tons of cabinet space, all framed by big windows flooding the home with natural light. Upstairs, retreat to the primary suite oasis with a spa-like 5-piece ensuite (yes, there's a glass shower and a soaker tub!). Two additional bedrooms, a spacious loft, guest bathroom, and convenient upstairs laundry round out this level. The finished basement adds even more living space with sleek vinyl flooring, pot lights, a fresh 3-piece bath, and plenty of storage... perfect for a gym, media room, or play area for the kids. Outside, enjoy a fenced rear yard, ideal for BBQs, family fun, or a little quiet evening downtime. Location? Spot on. Walking distance to parks, schools, transit, and just minutes from shopping, dining, and everyday essentials. This home is move-in ready, meticulously cared for, and waiting for you. Don't miss your chance to own in one of Barrhaven's most loved communities! (id:19720)
Avenue North Realty Inc.
3971 Champlain Street
Clarence-Rockland, Ontario
Welcome to your peaceful retreat in the heart of Bourget! Nestled on a sprawling 18.59-acre lot, this charming country home offers privacy, space, and the convenience of municipal water services. This bright and sun-filled 3-bedroom, 1-bathroom home was thoughtfully remodeled in 2023, featuring modern touches throughout. Major upgrades include electrical and plumbing improvements along with a tankless hot water system (2009) providing efficiency and peace of mind. The beautifully renovated kitchen blends functionality with warmth, while the large living area invites relaxation with abundant natural light. The expansive bathroom showcases updated finishes and generous space. Step outside to your personal oasis: a stunning 20' x 40' deck (2019) surrounds the above-ground pool, creating the perfect setting for summer entertaining. A trail winds around the property, ideal for walking, ATVs, or simply enjoying nature. Additional structures include an outdoor shed (2019), multiple outbuildings, and a classic barn ready for your creative vision. Whether you're dreaming of a hobby farm, a peaceful escape, or space to grow, this unique property offers it all just a short drive to local amenities. Don't miss this rare opportunity to own a country gem with unmatched outdoor potential. (id:19720)
RE/MAX Affiliates Realty Ltd.


