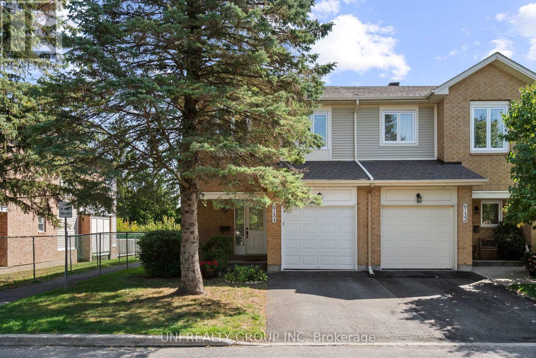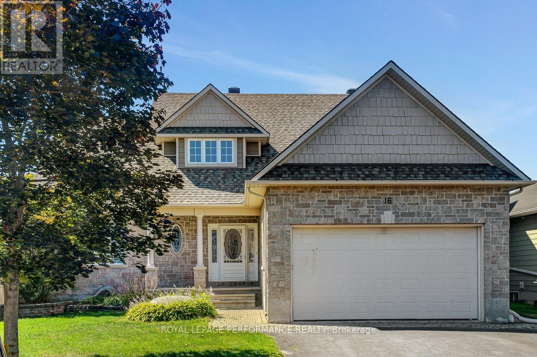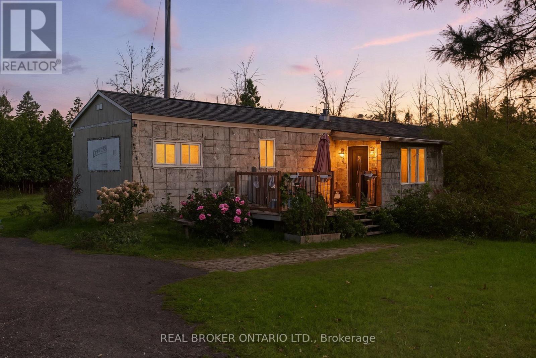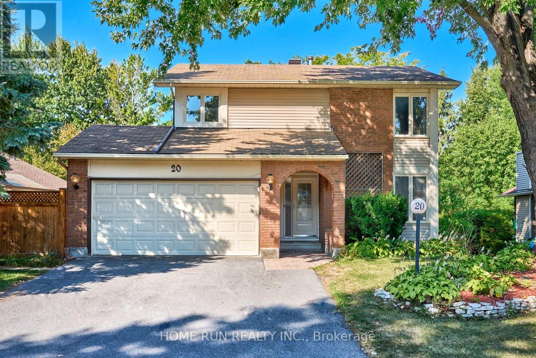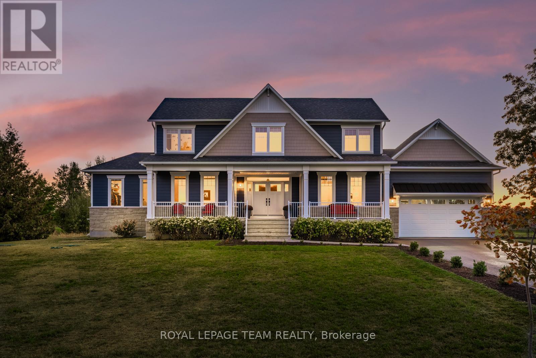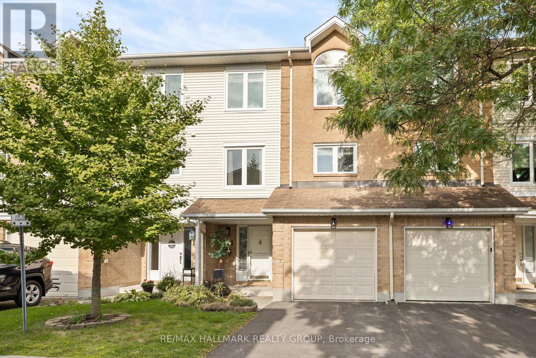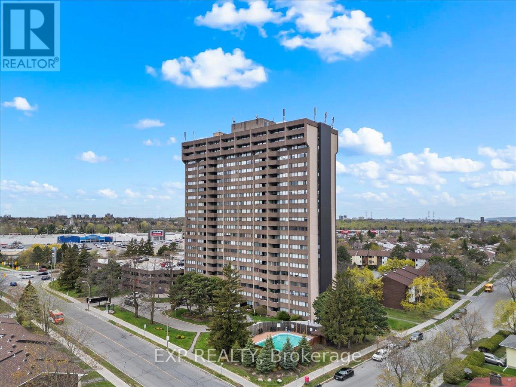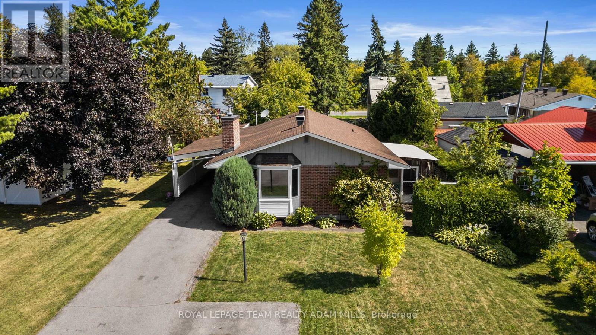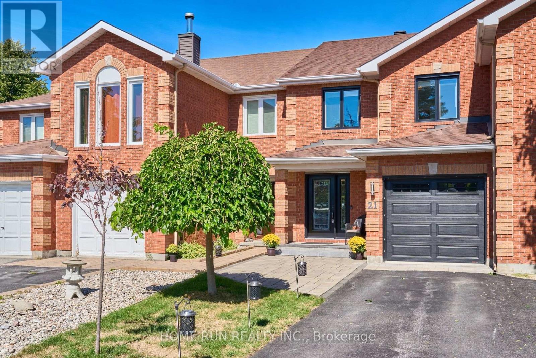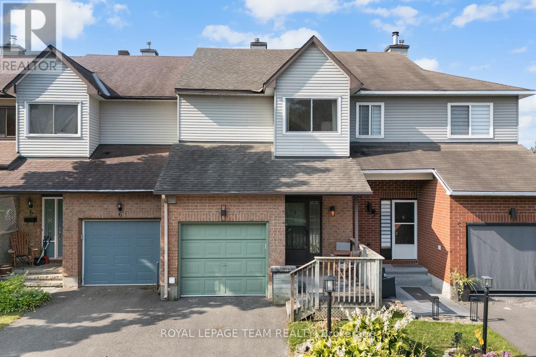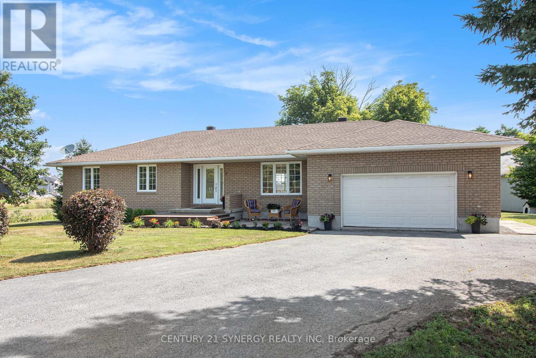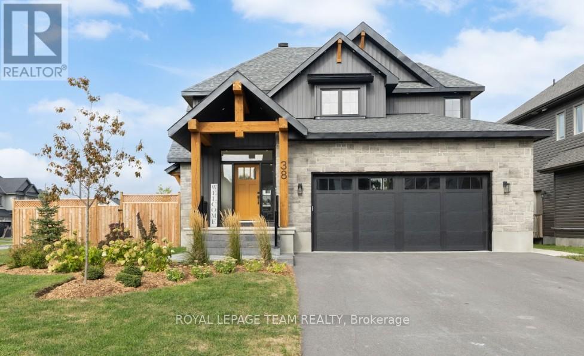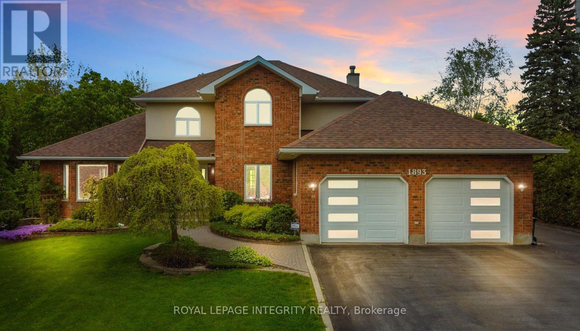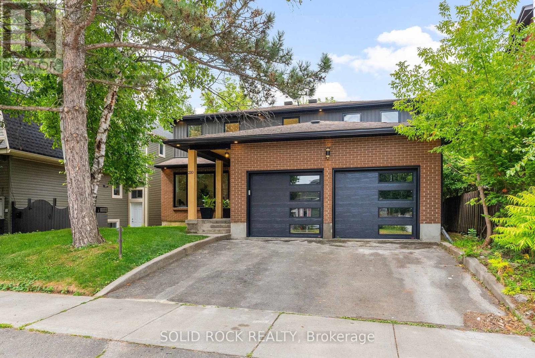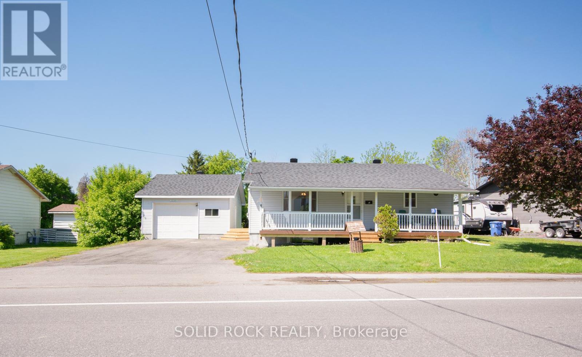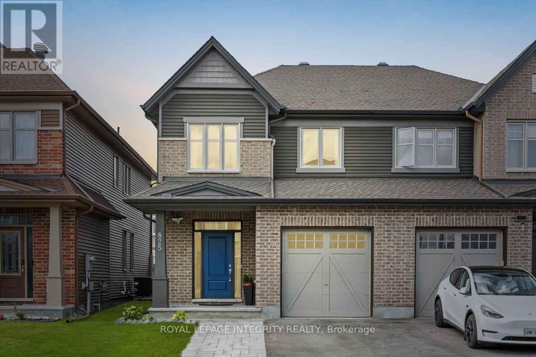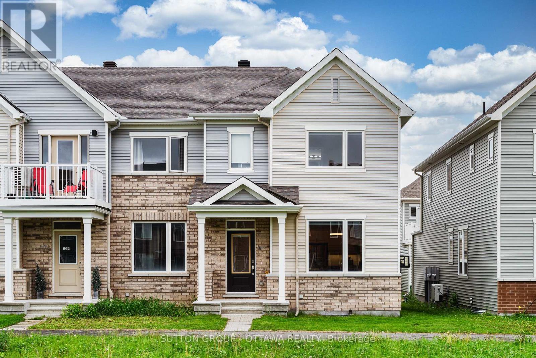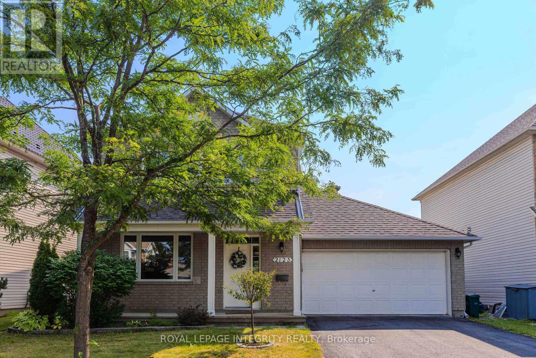Ottawa Listings
6134 Red Willow Drive
Ottawa, Ontario
Welcome to 6134 Red Willow Drive, an exceptionally well-maintained 3 bedroom 3 bath end-unit townhome backing directly onto tranquil parkland in the heart of Orleans! This rare offering combines privacy, comfort, and extensive updates, making it a truly move-in ready home.Step inside and immediately appreciate the bright and inviting layout. The main and second levels showcase gleaming hardwood floors and stairs, creating a timeless and elegant feel. The open-concept living and dining areas are ideal for entertaining, while the spacious builder-finished lower level features an large bright window, a cozy fireplace, a large family room, and a convenient extra storage/Den room.The sunlit kitchen opens to a private fenced yard with a natural gas BBQ hookup, perfect for summer evenings. Upstairs, discover three generous bedrooms, including a luxurious primary retreat with ensuite, walk-in closet, and two corner windows that bathe the room in natural light.This home has been thoughtfully updated for modern efficiency and peace of mind: new roof (2023), new high-efficiency furnace and heat pump (2023), new attic insulation (2023), and energy-efficient Verdun casement windows (2013, with transferable warranty). Additional highlights include a Ecobee thermostat, Central Vac with accessories, Scaldguard showers, fresh painted main level, and front and back yard grass and leaves ALL YEAR round maintenance by the condo board (NO need to own a LAWN MOWER!). With low condo fees and a location that backs onto greenery yet remains minutes from schools, shopping, transit, and amenities, this residence offers both convenience and an unmatched sense of retreat. A turnkey, upgraded end-unit home in a coveted parkland setting-a rare find in Orleans! (id:19720)
Uni Realty Group Inc
206 Deerwood Drive
Ottawa, Ontario
Located in a quiet, family-oriented community, this spacious WALKOUT BUNGALOW SITS ON 2.4 ACRES W/ DOUBLE GAR + DETACHED TRIPLE CAR GARAGE! Enjoy easy access to nature, recreation, and amenities 20 minutes or less to Kanata, Almonte, Arnprior, Pakenham, Fitzroy Provincial Park, Morris Island, and the Carp Farmers' Market. The beautifully landscaped lot features lush gardens for curb appeal, raised garden beds, a shed for tools, and a firepit -- just add Adirondack chairs. A wide interlock walkway leads to a stunning wood and stone exterior with a double attached garage and a detached triple garage (insulated, with hydro, propane heater, and rough-in for radiant heat). Inside, the oversized foyer opens to a bright living room with cherry Jatoba hardwood and ceramic tile. The kitchen features solid cherry cabinetry, a full wall of storage, and opens to the dining area with patio doors to a spacious deck with BBQ hookup. The primary suite offers serene backyard views, a walk-in closet with organizer, and a 4-pc ensuite with soaker tub and separate shower. Two additional main floor bedrooms also feature walk-in closets. Powder room and a full laundry room with sink and cabinetry complete this level. The lower-level walkout includes a large family room, office/den, two more bedrooms, 3-pc bath, and a huge storage room. Two paved driveways, curbside garbage pickup, mail delivery, and school bus service add to the convenience of this move-in ready home. Lovely neighbours and a peaceful setting. Just moments from Hwy 417. (id:19720)
RE/MAX Hallmark Realty Group
16 Settlement Lane
Russell, Ontario
Welcome to your dream home nestled in the heart of Russell's mature and highly desirable subdivision Russell Trails. This thoughtfully designed 2-storey detached home offers a perfect blend of comfort, functionality, and location, making it ideal for families, downsizers seeking main floor living, or anyone looking to enjoy the charm of small-town life with easy access to nature and amenities. Step inside to discover 3 spacious bedrooms, including a main floor primary retreat that features his and her walk-in closets and a luxurious 5-piece ensuite with double vanity, soaker tub, and separate shower. Upstairs, two generously sized bedrooms are connected by a well-appointed 5-piece Jack & Jill bathroom, ideal for kids or guests. A bonus loft area provides the perfect space for a home office, reading nook, or play zone. The main living area is open, bright, and incredibly welcoming, centered around a cozy fireplace and a built-in stationary desk perfect for remote work or homework time. The layout flows seamlessly into the dining room and kitchen, which offers direct access to one of two rear decks ideal for entertaining, BBQs, or simply enjoying your private fenced yard. The second deck offers exclusive access from the primary suite, creating a peaceful outdoor escape. The finished basement expands your living space with a large rec room, the potential to add a fourth bedroom, and rough-in plumbing for a future bathroom giving you flexibility to grow with your needs. Located steps from the 10 km New York Central Fitness Trail, several schools and beautiful parks, this home delivers the perfect blend of convenience, community, and comfort. Don't miss this exceptional opportunity to own a home that checks all the boxes! (id:19720)
Royal LePage Performance Realty
1011 Whitney Road
North Grenville, Ontario
Affordable Country Living on an Acre in Kemptville! Welcome to 1011 Whitney, a 2-bedroom mobile home sitting on a full acre of peaceful, cleared property just minutes from the amenities of Kemptville. This home offers a great opportunity for someone with vision whether you're looking to renovate, replace, or rebuild. The layout includes two bedrooms, a full bathroom, a bright living room, and kitchen area, all awaiting your personal touch. The private lot provides room to roam, garden, or expand. Plenty of potential here for affordable rural living, investment, or a future build (buyers to verify zoning and permits). Ideal for those looking to take on a project just outside a growing community. Bring your imagination and explore the possibilities! (id:19720)
Real Broker Ontario Ltd.
20 Thiessen Crescent
Ottawa, Ontario
Exceptional property in the Katimavik community of Kanata, set on a Premium Oversized 62 WIDE LOT, and Backing onto Green Space with Parks and Trails, offering the Ultimate Privacy with NO BACK Neighbors. This home has been recently renovated, featuring an updated kitchen, premium flooring, and fresh paint throughout. The exterior is fully landscaped with an extended interlock driveway at the front, providing extra parking. At the back, enjoy a large deck with a gazebo, perfect for outdoor living and entertaining. Inside, the main level begins with a welcoming foyer highlighted by a stunning circular staircase, leading into a spacious living room with a formal dining area to the right. At the heart of the home, the updated kitchen boasts granite countertops, hardwood cabinets, functional pots and pans drawers, and a breakfast area overlooking the backyard. The cozy family room is located at the back of the property, complete with pot lights and a fireplace, while the laundry room adds convenience on the main level. Upstairs, youll find three generous bedrooms. The primary suite includes an ensuite bath, while the two secondary bedrooms shared the full main bathroom. The finished basement extends the living space with a recreation room, an additional bedroom, and more storage space. Enjoy the sunshine and privacy of a fully fenced, west-facing backyard with no back neighbors. Surrounding to top-ranked schools such as Earl of March SS, and Holy Trinity HS. Prime location: backs onto parks, with a primary school directly across the street, walking distance to multiple playgrounds, and just a 10 minute walk to Walter Baker Park and Toboggan Hill. A quick 5-minute drive brings you to Costco, Centrum, and Highway 417, while the Kanata high-tech sector is only 10 minutes away. (id:19720)
Home Run Realty Inc.
226 Kaswit Drive
Beckwith, Ontario
Open House Saturday September 20th 2-4pm. Wake to golden morning light on the welcoming front porch and end each day with spectacular lake sunsets in this 2022 Luxart Homes masterpiece. Set on a 1.33-acre corner lot, this home offers rare privacy and timeless aesthetic-- the perfect canvas for your dream lifestyle. Inside, the space is jaw-dropping. White-oak floors, large windows, sleek lighting, and a dramatic wagon-wheel chandelier. The chefs kitchen-- designer cabinetry, GE Café appliances, deep pantry, generous island-- flows into a luminous dining area and an impressive living room anchored by its gas fireplace. The main-floor primary suite overlooks the backyard and delights with a spa-style bath and immense walk-in closet. Families will benefit from a separate front den and mud room. Four more bedrooms, a beautiful full bath with tub, and lots of storage await upstairs. Stroll just down the street to the private residents-only beach on Mississippi Lake, or wander forest trails across the road, all minutes from the historic main street in Carleton Place with cafés, boutiques, and acclaimed restaurants. A short drive to Kanata or downtown Ottawa, with proximity to excellent schools and the Beckwith Recreation Complex. Modern design, country calm and city convenience perfectly balanced for a life well-lived. Association fee for the common elements is $120.21/monthly which allows beach and park access. (id:19720)
Royal LePage Team Realty
1951 Ashmont Street
Ottawa, Ontario
Stylish, contemporary, and truly turnkey, this 3-bedroom, 3-bathroom home offers modern updates in a family-oriented community. The stunning kitchen (2020) features granite counters, stainless steel appliances, and an abundance of cabinetry. A refreshed powder room (2022) and a fully renovated main bathroom (2024) add to the home's appeal.The spacious living room with a cozy wood-burning fireplace is perfect for relaxing, while the main floor den provides direct access to a private interlock patio (2018). Upstairs, the expansive primary suite includes a walk-in closet and 4-piece ensuite, complemented by two additional well-sized bedrooms and a full bath.With big-ticket items completed, fresh paint throughout, and hardwood, ceramic, and plush wall-to-wall carpeting underfoot, all thats left to do is move in and enjoy! (id:19720)
RE/MAX Hallmark Realty Group
807 - 1285 Cahill Drive
Ottawa, Ontario
Stylish condo living in prime location Welcome to this bright and spacious 2-bedroom, 2-bathroom condo with an ensuite and private balcony, offering over 950 sqft of thoughtfully designed living space. The open-concept living and dining areas provide a welcoming layout, perfect for relaxing or entertaining, and extend seamlessly onto a large private balcony an ideal spot to enjoy your morning coffee or unwind at the end of the day. The kitchen offers plenty of cabinet and counter space for your daily cooking needs. The generously sized primary bedroom features a private ensuite, while the second bedroom offers flexibility for guests or a dedicated home office space. A full second bathroom is located just off the main hall. In-suite laundry adds everyday convenience, and the unit comes complete with one parking space and a storage locker. Ideally located within walking distance to South Keys Shopping Centre, with quick access to shops, restaurants, OC Transpo, Cineplex, and more, this condo offers comfort and convenience in a well-connected location. Building amenities include an outdoor pool, party room, guest suite, games room, and a common workroom. Move-in ready and waiting for you! (id:19720)
Exp Realty
3 Domus Crescent
Ottawa, Ontario
Welcome to this timeless family home tucked away on a quiet crescent! Lovingly maintained by the same owner for decades, every corner of this property speaks to care, warmth, and pride of ownership. Perfectly located close to shopping, Bell High School, parks, and with easy highway access, its the kind of home that makes both daily living and weekend adventures a breeze. Step inside and feel the charm of a home that's been cherished for years. Upstairs, you'll find hardwood flooring in all 3 bedrooms, and a beautifully updated full bathroom with double sinks; designed to make busy mornings effortless. A handy laundry chute leads directly to the lower level, adding a touch of old-school convenience. The living room invites you to settle in with its big picture window, cozy carpeting, and gas fireplace that creates the perfect backdrop for family gatherings or quiet evenings. The bright kitchen is a cooks delight with modern appliances, a gas range, and generous cupboard space. From here, step out to the covered back patio, a true extension of your living space and perfect for year-round BBQs complete with gas hook up (yes, even in the winter!). The lower level offers wonderful versatility with an option of a fourth bedroom featuring original built-in shelves and a desk, 3 pc bath, a spacious family room complete with a bar for entertaining, and cedar closets to keep everything fresh and organized. Outdoors, the lifestyle continues. A large driveway with carport provides ample parking, while the generous storage shed keeps your snow blower, mower, and seasonal gear neatly tucked away. The private backyard is ideal for summer fun, and the extra-large side yard with lush green space and gardens makes the property feel like your own personal retreat. This is more than just another house, its a home that has been filled with love for decades, ready to welcome its next family. (id:19720)
Royal LePage Team Realty Adam Mills
21 Longboat Court
Ottawa, Ontario
GOLF COURSE BACKYARD - Fabulous FULLY RENOVATED townhouse in Kanata Lakes. Set on a premium quiet cul-de-sac lot with unobstructed GOLF COURSE VIEW and No Rear Neighbours. The exterior is beautifully LANDSCAPED from front to back with an extended Interlock Porch, full brick, Elevated Deck in the backyard, and WALKOUT BASEMENT. While inside, the home shines with New Renovation, stylish Light Fixtures, smooth ceilings, Custom Blinds, Premium Maple hardwood and tile flooring throughout all level, total Carpet-Free. The sun-filled main level features a welcoming foyer, open concept living space, a stylish Great Room with a linear Electric Fireplace, and a formal Dining Area framed by Oversized Windows that capture the beautiful view. The chef-inspired Kitchen is a true centerpiece, boasting High-End Stainless Steel Appliances, an OVERSIZED CENTRE ISALND with Breakfast Bar, luxury Granite Countertops, Modern White Thermofoil Cabinets, large Marble Tiles, Shining Backsplash and designer Lighting that together create the perfect space for both everyday living. Second Level, the spacious Primary Suite offers his and her closets and a Luxurious 4-piece ensuite. Unique Secondary Bedroom - originally two separate rooms - has been combined into a large, versatile space ideal for a family room, office, or easily converted back to its original configuration. The Fully Finished WALKOUT BASEMENT provides even more living space with options for a Bedroom, Recreation area or media lounge, complete with laundry and storage, and with direct access to the landscaped backyard and deck. Close to high-tech sector, Centrum shopping, restaurants, Costco, transit, and scenic parks. Also surrounding to top-ranked schools: Stephen Leacock PS, Earl of March SS, and All Saints HS. This extraordinary home is offering unmatched quality, thoughtful renovations, breathtaking golf course views, and a statement of refined living in one of Ottawas most desirable communities. (id:19720)
Home Run Realty Inc.
4 Danaher Drive
Ottawa, Ontario
Welcome to this extensively updated 3-bedroom townhouse, perfectly located on a quiet street just steps from Clarke Fields Park. Rarely offered, this home sits on an oversized lot with one of the largest backyards in the neighbourhood - a blank slate for whatever you desire! Step inside to a spacious foyer that opens into the bright, open-concept main level. The living & dining areas feature modern flooring installed in 2021 & a cozy wood-burning fireplace that adds warmth & charm. The kitchen has been refreshed with newly painted cabinetry in 2025, a new fridge & dishwasher (2025), and plenty of counter space for cooking & entertaining. A convenient powder room completes the main floor. Upstairs, the Primary suite feels like a private retreat with a generous walk-in closet & a fully renovated ensuite (2025). Two additional bedrooms are bright and versatile. Both share a fully renovated main bath (2025). The lower level extends your living space with a fully finished basement. With flexible options for a home theatre, gym, office, or playroom, this area adds incredible value. Major updates include new attic & basement insulation (2022) and a new heat pump & furnace (2022). Ensuring comfort & efficiency year-round. Nearly all windows were replaced in 2022, with the Primary bedroom window updated earlier in 2017. This home has seen upgrades in every corner: stairs & railings refreshed in 2025, stylish new light fixtures inside & out added in 2024, and a deck built in 2017/2018. Additional exterior improvements include a resurfaced driveway (2018), new fencing (2018), and fresh paint on the garage & front doors in 2025 for a polished curb appeal. With every major system & finish updated, this move-in ready home blends modern style, energy efficiency, and thoughtful design. Add in the rare oversized backyard & a prime location close to schools, shopping, transit, & greenspace, and you'll find Barrhaven living at its very best. (id:19720)
Royal LePage Team Realty
7 Bridge Street
North Stormont, Ontario
Sitting on Approx. 1.23 ACRES this Stunning 3+2 Bedroom Bungalow in the Heart of Crysler features a MASSIVE OUTBUILDING with hydro for all of your additional needs! The beautifully maintained home itself, offers the perfect blend of character, space, and functionality. Featuring original hardwood flooring throughout the main floor and soaring cathedral ceilings, this bungalow exudes warmth and charm from the moment you step inside. The main level boasts a spacious living room with a large window that floods the space with natural light, a bright dining room with patio doors providing easy access to the massive backyard deck, and a well-appointed kitchen complete with stainless steel appliances and ample cabinetry. The primary bedroom is a true retreat, offering a walk-in closet and a private 4-piece ensuite. Two additional bedrooms share a stylish 3-piece main bathroom. For added convenience, the laundry room is also located on the main floor. The fully finished basement expands the living space with a kitchenette, two additional bedrooms, a 3-piece bathroom, and a separate entrance, making it ideal for a potential in-law suite. Located in a quiet, family-friendly neighborhood, this home is move-in ready and offers incredible flexibility for multigenerational living or rental potential. Don't miss your chance to call this one home! Call today to book your private viewing! (id:19720)
Century 21 Synergy Realty Inc
81 Drouin Avenue
Ottawa, Ontario
Welcome to this spacious and beautifully maintained detached bungalow, ideal for family living.The main floor offers a bright living room, a functional kitchen, three bedrooms, and a 3-piece bathroom. The fully finished lower level provides ample space with two additional rooms that can be used as bedrooms, an office, or hobby/playroom, along with a 2-piece bathroom, laundry, utility room, and a large open rec area thats perfect for a family room, home gym, or media space.A convenient side door entrance leads directly to the basement, making it an excellent setup for a growing family who may want to create an in-law suite. The basement offers ample room and flexibility to accommodate this.Enjoy the practicality of a covered carport plus parking for four more vehicles on the driveway. Recent updates include a furnace (2018), central air (2022), new laminate flooring in the basement (2022), and a new laundry sink (2025), providing peace of mind for years to come.Located in a desirable neighborhood close to schools, shopping, transit, and easy highway access. Just a short walk to the Rideau River , nearby parks, bike paths, and the old tennis club, this home is move-in ready and perfect for a growing family. (id:19720)
Royal LePage Integrity Realty
754 Cairn Crescent
Ottawa, Ontario
Welcome to 754 Cairn Crescent, an Energy Star Certified Richcraft Addison corner END-unit townhouse that combines style, comfort, and premium upgrades. From the front, youre welcomed by beautiful interlock landscaping and one of the largest driveways in the community, extended to 41 feet to comfortably park multiple carsan exceptional rarity for a townhouse. With no front neighbors, this home offers outstanding privacy and unobstructed views. Inside, a spacious foyer with garage access and a sleek powder room leads into an open-concept main floor designed for modern living. The living room showcases vaulted ceilings, dramatic two-storey windows, and a cozy gas fireplace, while the adjoining chefs kitchen impresses with quartz countertops, stainless steel appliances, an oversized island with seating, and an extended pantry. The dining area flows seamlessly, perfect for family meals or entertaining. Upstairs, the primary suite has been enhanced with a luxury ensuite, featuring a 5x2 glass shower, a double-sink vanity, and timeless finishes. A generous walk-in closet completes this retreat. Two additional bedrooms, a full bathroom with a quartz vanity, and convenient second-floor laundry complete the level. The finished lower level offers versatile living space, ideal for a family room, gym, or office. Step outside to a private backyard oasis, complete with stamped concrete (2023), a custom gazebo, and a 7 PVC fence (2022) ensuring full privacy. With no easement access, this backyard is exclusively yours to enjoy. Situated in a sought-after neighbourhood close to schools, parks, shopping, and transit, this corner end unit with no front neighbors stands out for its unique upgrades, premium lot, and move-in-ready appeal. (id:19720)
RE/MAX Hallmark Realty Group
4134 Wolfe Point Way
Ottawa, Ontario
Room to breathe, space to grow! This large 4-bedroom home comes with a main floor office perfect for remote work, creative projects, or just extra flex space. The kitchen has a smart layout, tons of storage, and a sun-filled eat-in area that flows right into the oversized family room with a cozy fireplace. Fresh updates throughout new paint, lighting, kitchen flooring, and plush carpet on the main level make everything feel crisp and move-in ready. Cathedral ceilings are stunning. Outside you're sitting on a premium, irregular lot, no rear Neighbours. It is so nice for when you are sitting on the deck and all you see is trees. With 29.91 ft frontage, depths of 159.41 ft and 112.44 ft, and a wide 83.34 ft across the back, this lot gives you space to play, garden, or just kick back. Roof 2014, A/C 2022, Furnace 1998, 48 Hour irrevocable on all offers. Some photos are virtually staged. (id:19720)
Right At Home Realty
4688 Avonmore Road
South Stormont, Ontario
Welcome to 4688 Avonmore Rd . Escape to the country with this inviting Private 3+2 bedroom country chic bungalow nestled on 5.7 acres of landscaped, serene countryside with mature hardwoods in the forest and apple and cherry trees. Thoughtfully laid out for comfortable daily living and entertaining, with ample space for family, guests, and hobbies. As you enter the home, you are welcomed by an Open-concept Kitchen, living room, and dining room with vaulted ceilings. A bright sunroom with skylights that opens up to the large 30x15 deck, updated in 2023. Beautiful live-edge countertops, hardwood flooring add to the charm. Perfect for effortless daily living and entertaining. Large master bedroom with a full ensuite bathroom and walk-in closet. Two additional main-floor bedrooms and a full bath on the opposite side of the home. Make your way downstairs to a fully developed basement with a Large family room, full bathroom, laundry room, and two more bedrooms. Bonus Wine cellar for enthusiasts and a custom library. Landscaped backyard transitioning to wooded forest, offering privacy and natural beauty. Cozy firepit area and outdoor entertaining spaces. Detached 22' x 24' heated, insulated garage/workshop with generator hook-up, perfect for year-round projects. Two additional detached garages: each 20' x 10' with power (one roughed-in for water), providing versatile storage and workshop space. One hour commute to Montreal and Ottawa, direct access to highway 401. 5 minutes to St Lawrence Seaway, recreation trails, snowmobiling, hunting, and convenience amenities. Do not miss out. This home is truly unlike any other (id:19720)
RE/MAX Delta Realty
38 Sopwith Private
Ottawa, Ontario
Discover Rural Luxury-Custom Home w/ Private Lower-Level Suite on Impressive Corner Lot! Welcome to this stunning custom-built home by Sheldon Creek Homes, set on a broad 75' x 121' corner lot in coveted Diamondview Estates in Carp. Designed for families & astute buyers seeking style, comfort & versatility, this turnkey home blends sophisticated finishes, open-concept living & rural charm. The main level captivates w/ soaring vaulted ceilings in the living room w/ open-to-above design & expansive windows flooding the space w/ nat. light. Double-storey windows & sleek black spindle railings enhance the open layout, allowing light to flow through the home, while 9' ceilings & wide LVP floors create a modern, refined feel. The living room is a striking centerpiece, w/ a grand stone feature wall w/ linear fireplace-an inviting space to relax & entertain. The exquisite eat-in kitchen is a dream, boasting quartz countertops, extended-height cabinetry, lrg island, custom hood & walk-in pantry-perfect for every gathering. A stylish powder room, main-floor office & Pinterest-worthy laundry add convenience & functionality. Upstairs, retreat to the serene primary suite compl. w/ walk-in closet & spa-inspired 5-pc ensuite. 2 add'l beds, 5-pc bath & graceful upper-level corridor open to the main floor complete the level. The fully finished 800 sq ft lower-level suite feat. 2 beds, stylish living area, priv. entrance & in-suite laundry-versatile space for rental or extended family. Outside enjoy professional landscaping w/ elegant hardscaping, patio w/ pergola, hot tub rough-in, & fully fenced yard - perfect for entertaining. Diamondview Estates offers many trails, sports courts, playground & community centre - all w/ lower taxes & water costs. Enjoy Carp's rural charm, nearby amenities, excellent schools & quick HWY access for seamless commutes to Ottawa. This home isn't just a residence - its a lifestyle. Don't miss this rare opportunity to call Diamondview Estates home! (id:19720)
Royal LePage Team Realty
1893 Rideau Road
Ottawa, Ontario
Perfectly designed for multi-generational living, this beautifully maintained home offers over 3,000 sq ft of functional space across three levels including a fully finished walk-out basement with private entry potential. Ideally located just minutes from Manotick, Riverside South and Greely. This property combines timeless style with practical family living.The main level features a home office, formal dining room, two generous sitting areas, and a chef-inspired kitchen with granite countertops and ample cabinetry. A bright sunroom and cozy wood-burning fireplace adds the perfect gathering space for all ages. Upstairs, the luxurious primary suite offers a relaxation retreat featuring dual walk-in closets with glass doors and a spa-style ensuite featuring a stand-alone soaker tub, dual vanity, high end finishes and walk-in shower. Additional bedrooms are spacious and ideal for kids, guests, or extended family.The walk-out lower level is perfect for in-law accommodation, a teen suite, or a separate living area complete with open living space & full bathroom. Enjoy outdoor living with a fully fenced backyard, ideal for children or pets. A heated double garage and oversized driveway provide ample space for multi-vehicle households. Key Features: 3 +1 Bedrooms | 4 Bathrooms, Ideal Layout for Multi-Generational Living, Main Floor Office & Laundry & two Living Areas, Grand Kitchen connected to living with Sunroom & Fireplace, Finished Walk-Out Basement. Close to Schools, Parks, Shopping & Transit. Paved road. Close to everything -The best of both worlds enjoy peaceful, country-style living just minutes from urban conveniences! Ideal for families of all sizes and stages. Roof 2008 approx Fence 2011,Deck 2020,Hot Water Tank 2019,Windows & Doors 2015, Furnace 2019, Basement Finished 2018, Skylight 2025, Driveway Widened Second Floor Washrooms 2019. (id:19720)
Royal LePage Integrity Realty
210 Carleton Avenue
Ottawa, Ontario
Located near Westboro and the Ottawa River, this stunning home blends modern elegance with thoughtful upgrades. The bright open-concept layout showcases wide engineered white oak flooring throughout the main and upper levels, paired with stylish finishes from top to bottom. The main level features a versatile flex room ideal as a home office or main-floor bedroom with a full bathroom nearby. The inviting living room is complete with a custom feature wall and wood-burning fireplace. The sleek modern kitchen boasts quartz countertops, custom cabinetry and stainless steel appliances, seamlessly connected to the dining area. A custom curved oak staircase leads to the upper level, where you will find four spacious bedrooms. The primary suite offers a serene retreat with a walk-in closet and spa-like en-suite bathroom. The finished basement provides a generous space for entertaining, play or a home gym. With three full bathrooms, upgraded electrical and plumbing, this home is move-in ready and built for comfort. Step outside to a large backyard with mature trees and a deck - the perfect spot to enjoy your morning coffee or evenings in a quiet neighbourhood. Just steps away are parks, a community pool and Westboro Beach for summer fun. A double-car garage and ample storage complete this rare find in one of Ottawa's most sought-after communities. Open House Saturday September 20/25 2-4pm (id:19720)
Solid Rock Realty
3230 Yorks Corners Road
Ottawa, Ontario
Welcome to 3230 Yorks Corners Road in the peaceful village of Kenmore, where country charm meets everyday comfort. This inviting 3-bedroom bungalow offers a bright, spacious kitchen ideal for family gatherings, a cozy covered front porch, and a detached garage perfect for storage or hobby use. The large, private lot is a true highlight perfect for hosting summer BBQs, enjoying evening bonfires, or simply relaxing under the stars. Located just a short 30-minute drive from downtown Ottawa, this home blends the tranquility of rural living with the convenience of city access. Discover your perfect retreat in the heart of nature, close to local parks, community amenities, and scenic countryside.Kenmore is a tranquil rural community in Ottawas Osgoode Ward, known for its tight-knit atmosphere and scenic surroundings. Residents enjoy access to the Kenmore Community Centre, which offers various programs and events, and the Kenmore Bicentennial Park, featuring sports facilities and walking paths. The area provides a perfect blend of peaceful country living with convenient access to city amenities. Property is vacant - some images are Virtually Staged (id:19720)
Solid Rock Realty
403 - 570 De Mazenod Avenue
Ottawa, Ontario
Welcome to 570 De Mazenod Avenue #403! A stunning 1-bedroom, 1-bath condo with underground parking and storage nestled in the heart of Ottawa's vibrant Greystone Village. This bright and modern unit offers an open-concept layout with a sleek kitchen featuring stainless steel appliances including a microwave, hood fan, fridge, stove, oven, and dishwasher. Enjoy the convenience of in-unit laundry, an included parking space and storage locker, and unwind on your private open balcony. Perfectly located just steps from scenic river pathways, parks, schools, shopping, and public transit, this home combines comfort, style, and accessibility. Don't miss your chance to own in one of Ottawa's most desirable communities! (id:19720)
Royal LePage Integrity Realty
825 Indica Street
Ottawa, Ontario
Welcome to 825 Indica Street in the heart of Stittsville! This beautiful 4 bedroom, 3.5 bathroom semi-detached home checks all the boxes for todays modern family. With stylish finishes, functional spaces, and an unbeatable location, its the perfect place to call home. From the moment you step inside, you'll be greeted by a bright, open-concept main floor with beautiful hardwood floors and an inviting layout designed for both everyday living and entertaining. At the center of it all is the chef inspired kitchen, complete with quartz countertops, stainless steel appliances, and abundant storage, a space where family meals and gatherings come to life. Upstairs, four spacious bedrooms provide plenty of room for everyone. The primary suite is a true retreat, featuring a walk in closet and a spa like ensuite to unwind at the end of the day. The fully finished basement extends your living space, offering a cozy gas fireplace that sets the perfect backdrop for movie nights, kids playtime, or hosting friends as well as a full bathroom for added convenience. Step outside and enjoy the charm of a quiet, family friendly street, just moments from parks, schools, scenic walking trails, shops, restaurants, and convenient transit options. This home is move in ready and waiting for its next family, don't miss the opportunity to make it yours! (id:19720)
Royal LePage Integrity Realty
1082 Chapman Mills Drive
Ottawa, Ontario
Gorgeous END UNIT DOUBLE GARAGE townhome loaded with OVER $50,000+ in upgrades! This 3 bed, 4 bath gem comes with a BONUS LOFT the size of a bedroom and a FULLY FINISHED BASEMENT. The main floor features a BRIGHT, OPEN-CONCEPT living and dining area with STYLISH UPGRADED LIGHTING. The U-SHAPED KITCHEN is both sleek and functional, offering STAINLESS STEEL APPLIANCES, QUARTZ COUNTERS, a BREAKFAST ISLAND, and a PANTRY. You'll love the 9 FT CEILINGS, 8 FT DOORS, and gorgeous BLEACHED MAPLE HARDWOOD throughout BOTH the main and upper levels, including BOTH STAIRCASES! Upstairs, the SPACIOUS PRIMARY SUITE boasts a WALK-IN CLOSET and PRIVATE EN-SUITE, plus there are TWO MORE GREAT-SIZED BEDROOMS, a FULL BATH, and CONVENIENT UPSTAIRS LAUNDRY. The SUN-FILLED LOFT with WALKOUT BALCONY is perfect for a home office or cozy reading nook. Downstairs, the FINISHED BASEMENT with ANOTHER FULL BATHROOM is ideal for a gym, movie room, or guest space. MOVE-IN READY with tasteful, modern finishes throughout and WALKING DISTANCE to Barrhaven Town Centre, Marketplace, Parks, Schools, Trails, Transit, and EASY ACCESS to HWY 416, this place is the FULL PACKAGE! (id:19720)
Sutton Group - Ottawa Realty
2123 Esprit Drive
Ottawa, Ontario
Full renovation in 2021!!! Experience pride of ownership in this beautifully maintained 4-bedroom, 3.5-bathroom home, ideally located in the heart of Avalon, just steps from parks, transit, and everyday conveniences. A welcoming foyer opens to a flexible layout featuring gleaming hardwood floors throughout the main level. The thoughtfully designed open-concept space offers versatile living and dining configurations, whether you prefer formal entertaining at the front or casual gatherings in the rear. The tastefully updated kitchen is the heart of the home, featuring quartz countertops, a center island workstation, ample cabinetry, and direct access to a fully fenced backyard with an interlock patio and professionally landscaped garden both completed in 2021, perfect for outdoor dining and relaxation. Upstairs, you'll find two generous secondary bedrooms and a beautifully renovated full bathroom (2021), perfectly complementing the spacious primary suite, which features a completely renovated ensuite (2021), updated light fixtures, and ample closet space. The entire second floor is adorned with hardwood flooring (2021), and all toilets have been replaced for added comfort and modern appeal. The fully finished lower level, completed in 2021, offers additional living space with a 4th bedroom, a full bathroom, and a spacious rec room with a custom built-in workstation ideal for working or studying from home. Additional upgrades include new stair carpeting (2021), fresh paint throughout (2021), and upgraded lighting fixtures (2021). Important structural updates include a new roof (2018), hot water tank (2025), and front window replacements (2021), ensuring peace of mind for years to come. This turnkey property combines thoughtful renovations, style, comfort, and function. Don't miss the opportunity to own this exceptional home in one of Avalons most desirable neighborhood. (id:19720)
Royal LePage Integrity Realty


