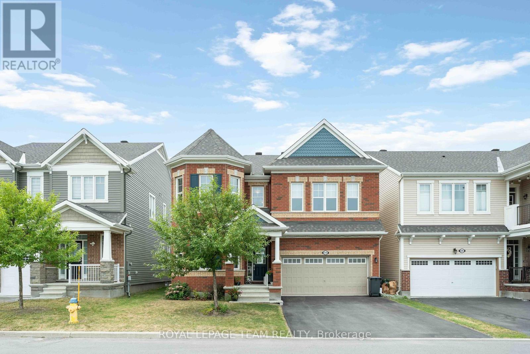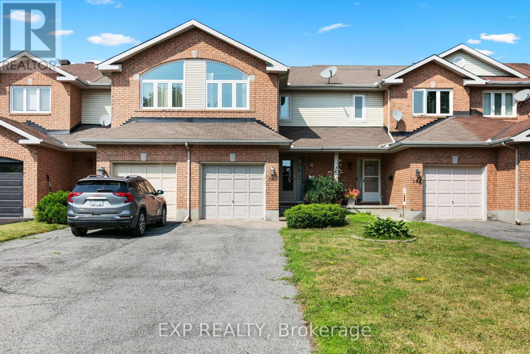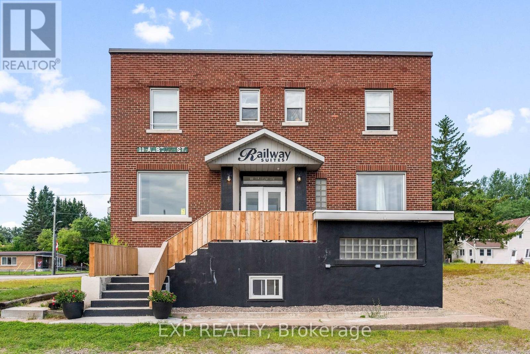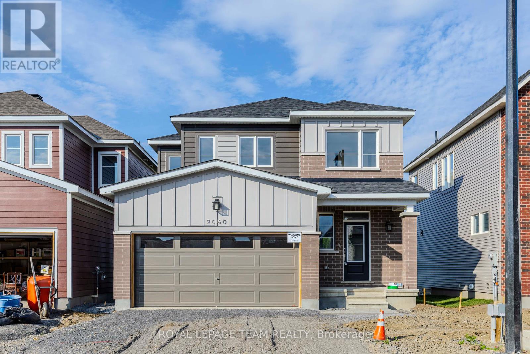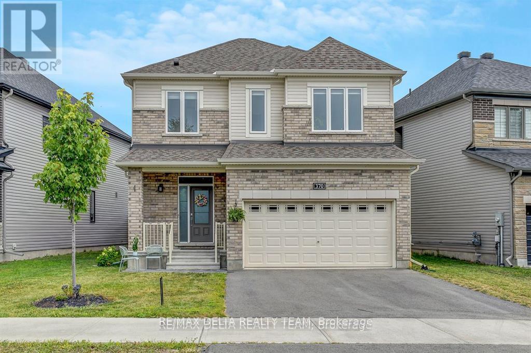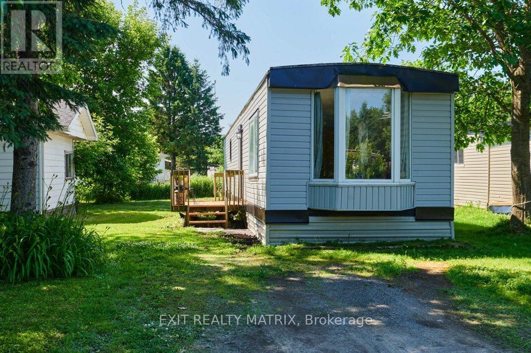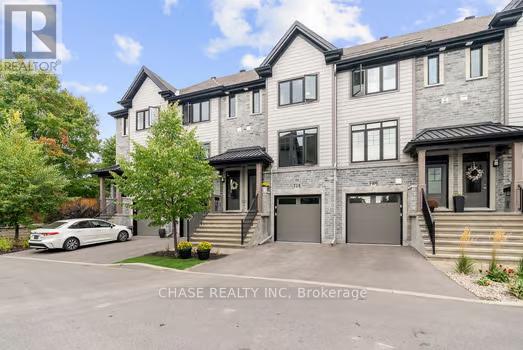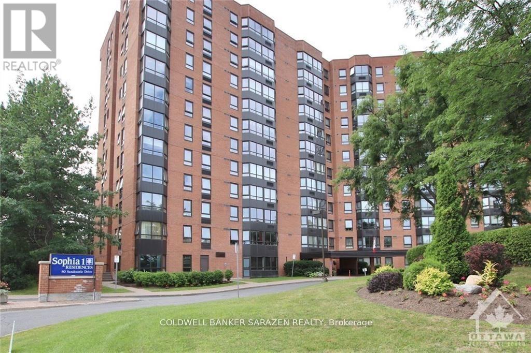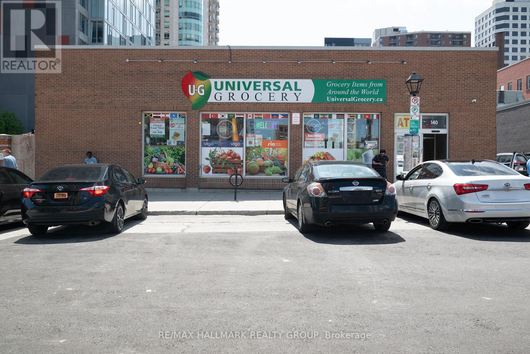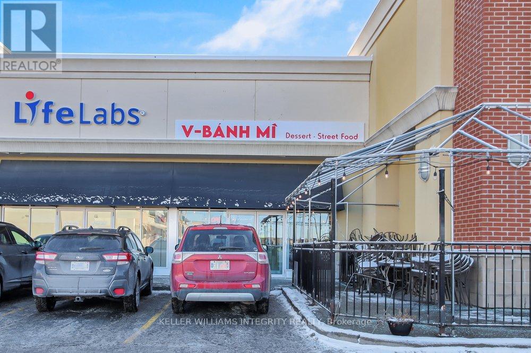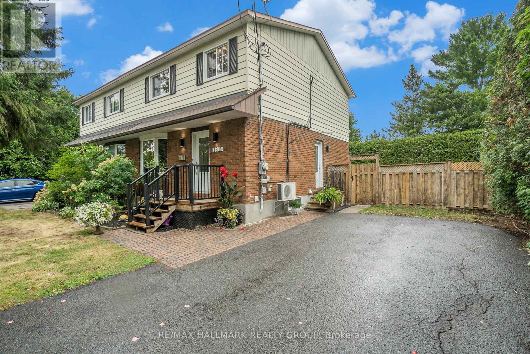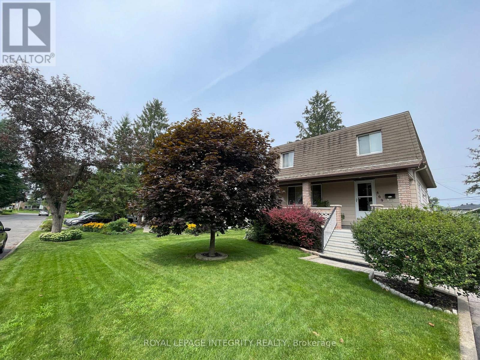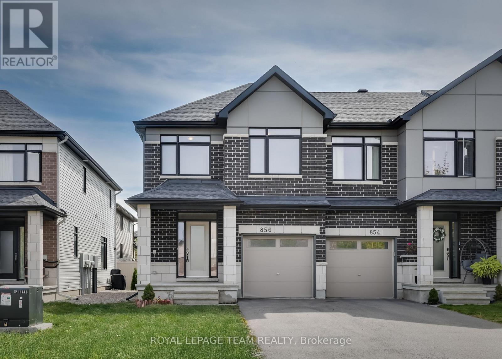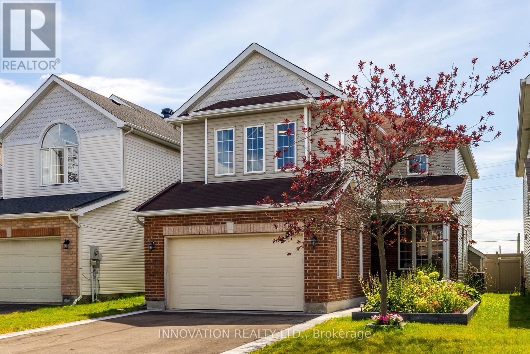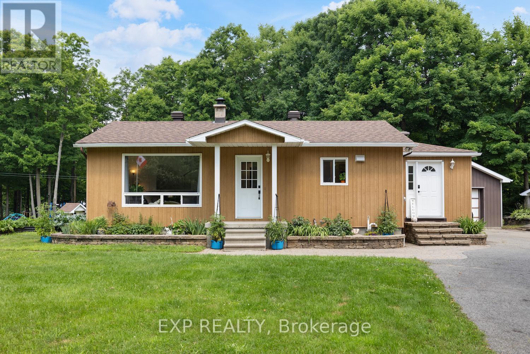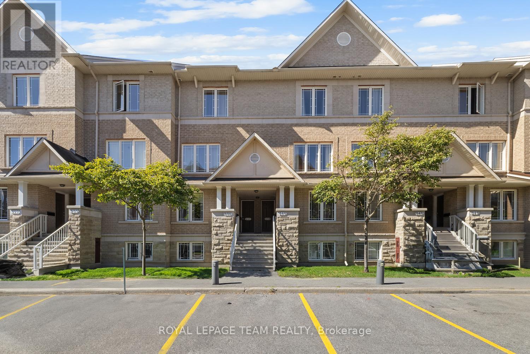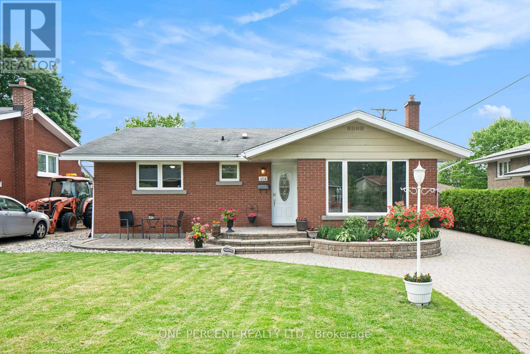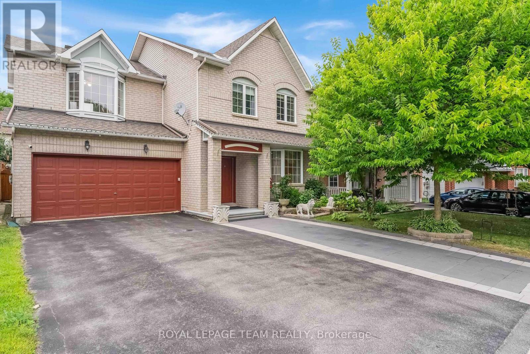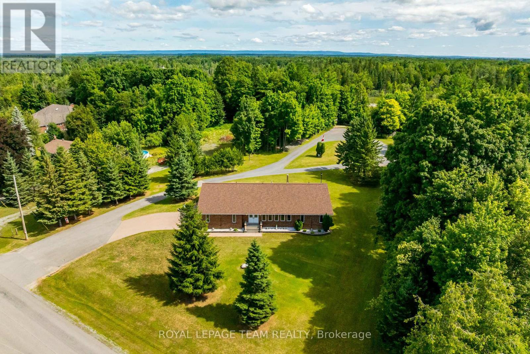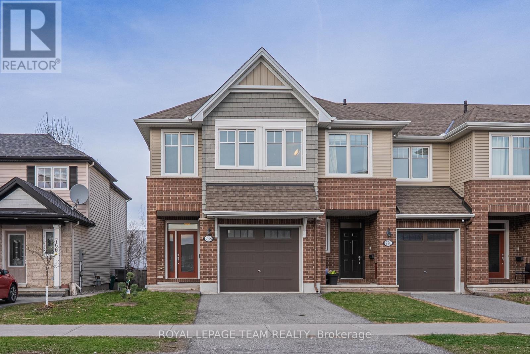Ottawa Listings
648 Pearl Dace Crescent
Ottawa, Ontario
Welcome to 648 Pearl Dace Crescent! This spacious and beautifully owner maintained detached home offers 2,921 SQ/FT (above grade) of comfortable living in the highly desirable Barrhaven community. The property faces an expansive pond, offering uninterrupted views and a continuous sense of openness and serenity throughout the year. The main floor features a bright and functional layout with separate living, dining, and family rooms ideal for both entertaining and everyday life. The kitchen is equipped with quartz countertops and ample cabinetry, with appliances scheduled to be updated before occupancy (more details to be provided). Upstairs, you will find four generously sized bedrooms, including a large primary suite with a luxurious 5-piece ensuite featuring a soaker tub, separate shower, and double vanity + walk in closet. The other three bedrooms offer plenty of space, and the laundry room is conveniently located on the second level. The fully fenced backyard provides a safe and private outdoor area, while the unfinished basement offers abundant storage and potential for a recreation or workout space. Situated on a quiet, family-friendly crescent close to top-rated schools, parks, shopping, and transit. Available October 1, 2025, don't miss out on this exceptional rental opportunity! Utilities extra. (id:19720)
Royal LePage Team Realty
196 Daventry Crescent
Ottawa, Ontario
Welcome to 196 Daventry Crescent, a charming 2+1 bedroom townhome nestled in the heart of Barrhaven's sought-after Longfields community, just steps from top-rated schools, parks, and transit. This bright and stylish home features hardwood flooring throughout both the main and second levels, a gas-range kitchen with quartz countertops and tile backsplash, and a stunning open-concept design with a loft that overlooks the living room. The finished lower level adds a versatile third bedroom or rec space. Enjoy the peaceful, private backyard with no rear neighbours, interlock patio, garden beds, and a storage shed, perfect for outdoor living. Complete with a single garage and two additional parking spaces, this beautifully maintained home blends comfort, convenience, and character in one of Barrhaven's most family-friendly neighbourhoods. (id:19720)
Exp Realty
11 Albert Street
Laurentian Hills, Ontario
Featuring six self-contained residential units, this building has been carefully maintained both inside and out, offering peace of mind and long-term value. All units are currently fully tenanted, providing a consistent and reliable cash flow from day one. 6 Residential Units, 100% Occupancy, Strong Rental History, Low Maintenance, Excellent Income Generator. Located in a quiet, residential area with convenient access to local amenities, this property is a rare find in a growing rental market. Whether you're a seasoned investor or just starting to build your portfolio, this is an asset worth serious consideration. Financials available upon request. Listing agent is a part owner. 48 hrs notice for showings. (id:19720)
Exp Realty
2060 Postilion Street
Ottawa, Ontario
Step into this beautiful home through a spacious foyer, with convenient access to the garage on your left. The main floor boasts a large dining area, a well-appointed kitchen with ample cabinetry, and a cozy eat-in space perfect for everyday meals. Upstairs, you'll find four generously sized bedrooms, offering comfort and privacy for the whole family. The fully finished basement is impressively wide ideal for hosting gatherings, entertaining guests, or enjoying quality family time. Don't miss the opportunity to make this inviting home yours! Employment letter, pay stub, credit report and Government issued ID. ** This is a linked property.** (id:19720)
Royal LePage Team Realty
370 Aquaview Drive
Ottawa, Ontario
Welcome to this beautiful and sun filled 4 bedroom-2.5 bath Minto Georgian model (Elevation B) built 2021, that sits on a large pie shaped irregular 50ft lot in the desirable family friendly community of Avalon East. Walking distance to the scenic paths of Avalon pond, parks, schools, public transit and many amenities. Over 2,300 sq.ft of functional space with 9 feet ceilings on main and second floors. Practical open concept layout featuring hardwood floors throughout main level, complemented with ceramic flooring in entrance, kitchen and bathrooms. A beautiful kitchen with large island, gorgeous 42"cabinetry and additional 54" wide kitchen pantry, stone countertops, backsplash and S/S appliances. Adjacent to the kitchen is the family room with gas fireplace for cozy gatherings, a spacious dining room and a living room to complete the main level. Second level features an open large hallway, a spacious primary bedroom with 5-pc ensuite with double sinks and 3 other generous size bedrooms (2 with walking closets) that share a full 3-pc bath. 2nd level laundry. Finished basement by Minto with a large rec room and lots of storage space. Fully fenced backyard with interlock patio. Double car garage with EV charging outlet. Book your private showing now! (id:19720)
RE/MAX Delta Realty Team
8930 Lynwood Park Private
Ottawa, Ontario
Welcome to this fully renovated home, perfect for first-time buyers or anyone seeking a low-maintenance lifestyle with modern comfort. Tucked away in a quiet, peaceful setting, this property offers affordability without sacrificing style or function. Extensively updated from top to bottom in the last 4 years, the home features new siding, drywall, insulation, and flooring, giving it a clean, move-in-ready feel. Inside, youll find a bright and practical layout with two comfortable bedrooms, a combined bathroom and laundry area, and a spacious living room filled with natural light. The propane stove adds warmth and charm, making it a cozy spot to relax or entertain.The kitchen offers plenty of workspace and storage, with an adjoining dining area for easy, everyday meals. Thoughtful updates and a functional floor plan make this home ideal for those looking to downsize, invest, or start out with something move-in ready.Enjoy peace of mind with a monthly park fee of $665, which includes water/sewer, garbage, park maintenance, and property taxes.This beautifully updated home combines charm, convenience, and value in one package. Don't miss your chance to make it yours! (id:19720)
Exit Realty Matrix
280 Applecross Crescent
Ottawa, Ontario
Discover this bright and spacious 3-bedroom, 2-bathroom townhome in a sought-after Kanata South community. Perfectly situated on a peaceful crescent, this property offers a wonderful balance of modern finishes and everyday practicality. You'll love the proximity to parks, walking paths, top-notch schools, shopping, public transit, and the Kanata tech huball just minutes away. Step inside to a welcoming foyer with convenient garage entry and a main floor powder room. The open-concept design on the main level creates an airy and comfortable space, where a wall of windows brings in natural light throughout the living and dining areas. The stylish kitchen features stainless steel appliances, generous counter space, and easy access to the backyard. Outdoors, enjoy a fully fenced yard with a deck and screened gazeboideal for relaxing or entertaining in your own private retreat. Upstairs, the large primary bedroom provides plenty of room to unwind, complemented by two additional well-sized bedrooms. The main bathroom has been beautifully updated with a freestanding tub, walk-in glass shower, and sleek modern finishes. The finished basement extends the living space with a versatile space for recreation room, perfect for a home office, gym, or playroom. A convenient laundry and ample storage areas complete this level. With its inviting layout, stylish updates, and prime location, this rental home is an excellent opportunity for tenants seeking comfort and convenience in one of Ottawa's most desirable neighborhoods. (id:19720)
Royal LePage Integrity Realty
728 Reverie Private
Ottawa, Ontario
Move-in ready townhome in the heart of Stittsville modern finishes, bright living spaces, and two private outdoor areas. Situated on a quiet private street, yet just steps to Stittsville Main Street, schools, shops, cafés, restaurants, trails, parks, community centres, and the farmers market. The historic main street adds small-town charm. Express transit, Hwy 417 in 5 minutes, and downtown Ottawa in 25 minutes keep you well connected. The south-facing main floor features hardwood floors throughout, a sun-filled living/dining area, and a sleek kitchen with quartz counters, tile backsplash, stainless steel appliances, an island breakfast bar, and patio doors to a balcony with BBQ gas hookup. Upstairs, the spacious primary fits a king bed and offers a walk-in closet and ensuite, while the second bedroom and full bath are generously sized. Laundry is also conveniently located on this level. The lower level provides a flexible third bedroom or office with full bath and walk-out to a fenced yard with deck perfect for guests, teens, or a private workspace. Inside garage entry and basement storage add everyday convenience. Recently painted, professionally cleaned, and neutrally decorated, this 2018-built home is well-maintained and ready to move in. Low monthly fee ($139) covers road maintenance, guest parking, and snow removal. *Some photos have been virtually staged. (id:19720)
Chase Realty Inc
1215 - 80 Sandcastle Drive
Ottawa, Ontario
Corner TOP floor Spacious 2 bdrm apt with stunning 180 degree view of Ottawa River, Gatineau Hills and Downtown Ottawa. Sparking clean with Open concept layout, galley kitchen, ensuite bath, dining rm, wrap around windows and 1 secured parking stall. Popular building with gym, library, outdoor pool, guest suites and partyrm. Bright and Beautiful! (id:19720)
Coldwell Banker Sarazen Realty
140 George Street
Ottawa, Ontario
LOCATION,LOCATION. Approx. 5,200 SQF. Grocery Business in Prime Downtown Ottawa! This spacious and fully equipped grocery store, including a 2,500 SQF (APPROX) basement, is located in the heart of downtown Ottawa surrounded by high-rise buildings, established communities, and exciting new developments. The area enjoys high foot traffic, excellent visibility, and plenty of customer parking. The store features 8 large commercial fridges and 6 well-organized aisles offering a wide range of groceries from A to Z. The basement provides additional space thats ideal for launching a bakery or other complementary venture. Huge potential to double the income by adding lottery sales, a cigarette license, and/or securing a liquor license to serve growing demand in the area. Dont miss this rare opportunity to own a well-located and high-traffic grocery business in one of Ottawas most vibrant neighborhoods. Call today for more information! (id:19720)
RE/MAX Hallmark Realty Group
129 Riocan Avenue
Ottawa, Ontario
A fantastic opportunity to own V-Banh Mi, a popular dessert and pho restaurant in a high-traffic Nepean location! Situated in a bustling Riocan Mall surrounded by LCBO, Canadian Tire, Home Depot, Dollarama, Walmart, Cineplex, and Loblaws, this restaurant enjoys excellent exposure and foot traffic. With seating for 44, a cozy atmosphere, and a prime location, this turn-key operation is perfect for those seeking to grow a thriving business. V-Banh Mi is celebrated for its innovative approach to desserts, blending traditional flavors with modern creativity. Customer reviews rave about the friendly staff, fast service, delicious offerings, and perfectly executed sweet treats. Extended hours until 10 PM make it a favorite destination for late-night dessert lovers. Dont miss out on this rare chance to own a gem in the heart of Nepeans retail hub! Note: Rent: $6,599.75/month / Seller willing to consider VTB up to 60 % for approved buyer. (id:19720)
Royal LePage Integrity Realty
Ottawa True North Realty
1611 Belcourt Boulevard
Ottawa, Ontario
**OPEN HOUSE** SUNDAY, SEPTEMBER 28th, 11am to 1pm - Move-In Ready Semi in the Heart of Orléans! Located in a quiet, established neighborhood, 1611 Belcourt Blvd is a spacious and well-maintained 3-bedroom, 2.5-bath semi-detached home offering exceptional value. Perfect for families or investors, this home combines comfort, functionality, and location. Enjoy a bright, open-concept living and dining space with a cozy double-sided gas fireplace. The generously sized, private lot is framed by mature cedar hedges, offering peace and privacy. The finished basement adds versatility with a large rec room, 3-piece bath, and bonus room ideal for a home office, gym, or guest space. Impeccably cared for and move-in ready, this property is walking distance to Garneau Catholic High School, less than 1 km to Marsha's Your Independent Grocer, and close to parks, public transit, and other key amenities. With ample surfaced parking and strong curb appeal, this home is a rare find in one of Orléans most desirable communities. Don't miss your chance. Schedule your showing today! (id:19720)
RE/MAX Hallmark Realty Group
469 Guy Street
Ottawa, Ontario
This three-bedroom, two-bathroom home is available for sale as a package deal with the adjacent house at 465 Guy Street. These are two contiguous single-family freehold homes packaged together for a multifamily redevelopment site or a buy-and-hold opportunity. An urban mature neighbourhood location in Ottawa's East, near St Laurent Shopping Centre, lots of retail plazas, restaurants, medical centres and other basic amenities. Proximity to Highway 417. The site is connected with full municipal services. The total frontage is 120 feet by 120 feet in depth, offering a combined lot of 14,402 square feet. Each home is rented at market rents, providing passive income during a redevelopment planning period. The draft Ottawa rezoning, which is expected to be approved within a year, offers favourable multifamily density for this site. A concept feasibility study proposes a 35-unit multifamily project with mostly 2-bedroom and some 1-bedroom units. A concept floor plan is available for your review. The two homes must be sold together. (id:19720)
Royal LePage Integrity Realty
19 Cullen Court
Ottawa, Ontario
WELCOME TO YOUR DREAM HOME! Nestled on a quiet court and backing onto scenic parkland with direct access to walking and biking trails, this beautifully maintained 4-bedroom, 3-bathroom home offers a rare combination of privacy, elegance, and family-friendly living. The timeless brick exterior is complemented by a custom interlock driveway and a stunning rear patio shaded by a majestic maple tree, perfect for outdoor entertaining. The premium pie-shaped, fully fenced lot (arguably the best on the street!) is 100 feet deep and 71 feet across the back featuring mature hedges, lush gardens, custom wrought iron accent fence, and an additional interlock patio perfect for future hot tub or fire pit. Inside, you will love the unique layout with the living room and family room, each on their own level, ideal for both relaxed gatherings and quiet retreats. The living room boasts a stunning stone fireplace and tons of natural light pouring through one of the two skylights in the home. The main floor features a versatile den, formal dining room, an eat-in kitchen and convenient mudroom with inside access to the double garage with door to the interlock BBQ area with gas hookup. Upstairs, you'll find four spacious bedrooms including a primary suite with hardwood floors, a walk-through closet, and a private 4-piece ensuite. The finished lower level, with dedicated laundry area, is perfect for recreation room, home gym, or teen retreat with custom built-in cedar closets offering tons of functional storage space for hobbies or seasonal items. The location of this home can't be beat with its close proximity to shopping, public transit, tennis courts, Ben Franklin Park with Superdome and soccer fields, Nepean Sportsplex and top rated elementary and high schools. Also a quick commute to Algonquin College, Centrepointe Theatre/Library and Woodroffe Transitway Station. This exceptional home is a must-see gem! (id:19720)
Solid Rock Realty
856 Clapham Terrace
Ottawa, Ontario
Discover the perfect balance of comfort and convenience in this exceptional Claridge Penrose townhome, the largest and most sought-after model in the builder's collection, offering approximately 2,315 square feet of well-designed living space. This end-unit stands out with extra windows and abundant natural light, creating an inviting atmosphere from the moment you arrive. The layout includes 3 bedrooms and 3 bathrooms, plus a fully finished basement that expands your options for entertaining or family living. The main level is anchored by hardwood flooring and pot lights that frame an open-concept living, dining, and kitchen area, where quartz countertops, stainless steel appliances, and a generous island make both everyday meals and gatherings a joy. The living room centers around a gas fireplace with a wood mantel, while a dedicated mudroom provides practical storage for boots, coats, and gear. Go upstairs through the hardwood stairs, and we will find the expansive primary bedroom features a spa-like 5-piece ensuite with a freestanding Roman tub, walk-in shower, and double vanity, while 2 additional bedrooms provide ample space for family or guests, sharing a luxury 4-piece ensuite. A convenient 2nd-floor laundry completes this level. The basement is bright and spacious with high ceilings, a finished family room, and a 3-piece rough-in for an additional bathroom, allowing for future customization. Outdoors, the Southeast-facing backyard is private and sunlit, ideal for morning coffee or weekend barbecues. Located in the family-friendly community of Stittsville South, this home is in the highly regarded All Saints High School district and within walking distance of parks and transit, with grocery stores, cafés, schools, and everyday conveniences close by. Combining the low-maintenance lifestyle of a townhome with the space and features of a detached property, this Penrose model is a rare opportunity to own a home that delivers on function and modern design. (id:19720)
Royal LePage Team Realty
36 Keighley Circle
Ottawa, Ontario
This 4+1 bedroom, 4.5 bathroom detached home with a double garage, main floor den and loft offers upgrades, space, and a prime Kanata location. Built by Minto in 2003 and maintained by the original owners, the property features a new roof, replaced windows, upgraded kitchen cabinets with quartz countertops, and renovated bathrooms. The lot features a 47.57' frontage, landscaped yard, maple tree, and interlock driveway and patio. Inside, a tiled foyer with sidelights and a wide door leads to a private office with French doors. Hardwood flooring runs through both levels, joined by a curved hardwood staircase with iron spindles. The open living and dining area is framed by decorative columns and a Southwest-facing window. The kitchen has full-height cabinets, stainless steel appliances, quartz counters, a large island, and storage, opening to a breakfast area with a window and patio door. A family room with a gas fireplace overlooks the backyard, and a main floor laundry adds convenience. Upstairs, the 2nd floor features a loft that is ideal for studying, reading, or relaxation. The primary suite has a tray ceiling, sitting area, walk-in closet, and 5-piece ensuite. A second bedroom has its own ensuite, while two more bedrooms share a 4-piece bath. The finished basement expands living space with a recreation room, oversized windows, pot lights, a multipurpose room with kitchenette potential, direct access to a 3-piece bath, and a guest or in-law bedroom. The southwest-facing backyard is private and sunny, with an interlock patio, gazebo, and garden space. Walking distance to parks, schools, transit, supermarkets, and restaurants, and minutes to the Kanata high-tech hub, gyms, and amenities, this home is also in the catchment of top schools, including St. Isabel, All Saints, Earl of March, Kanata Highlands, W. Erskine Johnston, and West Carleton. A rare opportunity combining comfort and convenience. (id:19720)
Royal LePage Team Realty
324 Rustic Hills Crescent
Ottawa, Ontario
This beautiful 5-bedroom, 4-bathroom home offers an abundance of space, comfort, and style. Step inside to a bright and airy layout, featuring a cozy family room with a gas fireplace and a stylish formal living/dining room ideal for entertaining. The well-appointed, oversized eat-in kitchen is perfect for family gatherings and everyday living. Upstairs, you'll find four generous bedrooms, a convenient 2nd-floor laundry, and a luxurious primary suite. The finished basement boasts large windows, a spacious 5th bedroom, and a full bathroom ideal for in-laws, guests, or a private retreat. Outside, enjoy gorgeous curb appeal with a beautiful stone walkway, a double garage, and a fully fenced backyard with no rear neighbors. The expansive stone patio is perfect for summer entertaining or quiet evenings outdoors. This home is truly move-in ready and designed to meet the needs of todays modern family. (id:19720)
Innovation Realty Ltd.
466 Wolf Grove Road
Mississippi Mills, Ontario
Looking for the perfect hobby farm? This beautifully renovated 3+1 bedroom, 2 bathroom home sits on just under 7.5 acres of peaceful countryside, yet it's less than 5 minutes from all the shops, restaurants, and small-town charm of Almonte. The home has been extensively updated, including a stunning brand new kitchen with updated fridge, dishwasher and gas stove, fresh paint throughout, and the addition of a bedroom and full bathroom in the finished basement; perfect for guests or teens. Outside, the property is a hobby farmers dream! You'll find everything you need: stables, paddock, a huge barn with its own well, brand new stalls and loads of storage, several sheds, a detached garage, and even a sugar shack for making your own maple syrup. There's a charming enclosed gazebo with hydro for relaxing or entertaining, summer dinners and board games, and a cozy bunkie that could be transformed into an office, art studio, or yoga retreat. Back by the paddock there is a second brand new bunkie to make your own, and a brand new outhouse with compostable toilet for convenience. Nature lovers will appreciate the wild blackberries, wild garlic, rhubarb, tapped maple trees, and raised garden beds ready for your green thumb. Chickens, goats, pigs? Absolutely! This property is zoned and ready. There's even the potential for reduced property taxes if you make use of its income-producing possibilities.This is a rare opportunity to enjoy quiet country living without giving up convenience. Whether you're dreaming of homesteading, starting a hobby farm, or just looking for a peaceful place to call home, this property has everything you need and more. Come experience the best of both worlds in this unique and welcoming rural retreat. (id:19720)
Exp Realty
239 Paseo Private
Ottawa, Ontario
OPEN HOUSE Saturday & Sunday, September 27 & 28, 2-4 pm - Welcome to 239 Paseo Private, a spacious three-level condominium townhome conveniently located in Centrepointe, Nepean. Offering nearly 1,400 sq. ft. of living space, this home combines functionality with comfort in a premium location. The open-concept main level features a generous living and dining area, a versatile eat-in kitchen with patio doors to the balcony, plus a powder room. Upstairs, the primary bedroom boasts vaulted ceilings, a wall of closets, its own private balcony, and a full ensuite bath. The second bedroom enjoys cheater-ensuite access to a second full bathroom. This level also includes a storage room plus laundry/utility space. The top-level loft provides many possibilities...perfect as a home office, media room, or even a third bedroom. All three levels feature hardwood flooring. Main balcony (15'1" x 7'2") off kitchen, plus balcony off the primary bedroom (7'2" x 5'9") with gorgeous views overlooking Centrepointe Park with 36 acres of parkland. Enjoy nightly sunsets over the park and plenty of sunlight all day long. Parking spot #16 right in front of unit with lots of visitors' parking nearby. Furnace 2008; A/C 2024; washer and dryer 2024. All this, just steps from parks, shops at College Square, Ben Franklin Place with a skating rink in winter, the Ottawa Public Library, Meridian Theatre, and public transit. Current Status Certificate available upon request. Don't miss this exceptional opportunity in Centrepointe! Some photos virtually staged. (id:19720)
Royal LePage Team Realty
804 - 138 Somerset Street W
Ottawa, Ontario
This spacious 1-bedroom plus DEN condo offers one of the LARGEST layouts available in the sought-after Somerset Gardens, featuring 694 square feet of bright, functional living space. Inside, a generous tiled foyer welcomes you with a convenient coat closet and pantry-style storage. The open-concept kitchen is designed for both practicality and style, offering abundant cabinetry and a breakfast bar with additional built-in storage underneath. The living and dining areas are bathed in natural light from expansive, South-facing floor-to-ceiling windows, creating a warm and inviting atmosphere throughout the day. The den offers flexible space, ideal for a home office, creative studio, or an extra sitting area a valuable feature in urban living. The primary bedroom comfortably fits a queen-sized bed and provides ample closet space. Additional highlights include engineered hardwood floors in the main living areas, in-unit laundry, and a clean, well-maintained full bathroom. Residents of Somerset Gardens enjoy exceptional building amenities, including a rooftop terrace with panoramic views and BBQs, a cozy sunroom, a quiet library, a party room, and secure bike storage. Located in Ottawa's vibrant Golden Triangle, this residence places you within easy reach of the city's finest dining, shopping, and outdoor recreation. Elgin Street's renowned restaurants and cafes are just steps away, while the scenic Rideau Canal and Corktown Footbridge provide quick access to the University of Ottawa. With public transit, extensive cycling paths, and Ottawa's key cultural landmarks, including Parliament Hill and the ByWard Market - all easily accessible - this home offers an outstanding opportunity for professionals, students, downsizers, or investors seeking a vibrant downtown lifestyle combined with generous living space and excellent convenience. (id:19720)
Royal LePage Team Realty
1208 Stanton Road
Ottawa, Ontario
Open House: Sunday, 28 September from 2:30 pm to 4:00 pm. Welcome to 1208 Stanton Road! This all-brick bungalow features 3 bedrooms, 2 bathrooms, and a fully fenced backyard featuring an inground pool with gas heater, deck, stone patio, and garden shed. Main floor includes a refreshed kitchen with granite countertops, updated cabinetry, pot lighting, and space for dining, plus a living room, 3 bedrooms, and an updated full bathroom. Hardwood and tile flooring throughout with carpet in bedrooms. Finished basement offers a large recreation room, two-piece bath, laundry, and storage with durable laminate flooring. Recent updates: Stove & Dishwasher (~2022), Furnace & Central Air (~2018), Hot Water Tank (~2018), Pool Heater (~2019), Chimney work (~2020), Kitchen/Basement/Bathroom updates, Pool liner (~2021).Located near Kilreen Park with tennis courts, soccer field, splash pad, playground, and close to amenities including Ikea, Highway 417, Bayshore Mall, and Queensway Hospital. 24-hour irrevocable on offers. *Primary bedroom image has been digitally staged to illustrate an alternative furniture layout. (id:19720)
One Percent Realty Ltd.
18 Oakham Ridge
Ottawa, Ontario
Great Location for this staggering 4 bedroom with 3 1/2 bathroom MINTO built rested on a quite street in Morgan's Grant. This breathtaking property features an ample living room, open kitchen and dining room with starling hardwood and tile flooring. A surprising backyard with over $100K in upgrades for entertaining friends & family in style with its heated pool, outdoor kitchen, hot tub in its own enclosure with an outdoor entertainment section, This model offers you a Master bedroom with a huge walk-in closet and its 4pc ensuite, extremely generous sized bedrooms with plenty of natural light... A must see to make it yours! (id:19720)
Royal LePage Team Realty
634 David Manchester Road
Ottawa, Ontario
Custom 2,541 Sq Ft All-Brick Bungalow above grade, on a nearly 2 acres property perfect for Contractors & Entertainers alike! Welcome to this spacious and solidly built home, positioned for endless sun offering great potential to create your dream home. Set on a private, tree-lined lot just under 2 acres, this property features extensive driveways throughout ideal for contractors, hobbyists, or anyone needing space for equipment, trailers, or toys. Inside, you'll find 3 generously sized bedrooms, each with walk-in closets, and a layout designed for comfortable family living and entertaining. A charming solarium sitting area greets you at the entrance, leading into a large formal living and dining room. The heart of the home is the solid oak kitchen with abundant cabinetry, an eat-in area, and an open connection to the cozy family room with a stone fireplace and direct access to the backyard.Perfect for those working from home, the side entrance leads directly into a private office space ideal for client visits with a full bathroom and nearby laundry for added convenience. The primary room features a 3pc ensuite, large closest and 2 entries from the solarium with double doors and another entry from the hallway that brings you to two spacious bedrooms and a 3pc full bathroom with soaker tub.The nearly 1,800 sq ft finished basement was once the talk of the neighbourhood and still holds incredible potential. Designed for entertaining, it features a spacious bar, pool table area, stage, and gas fireplace plus a workshop, utility room, and cold storage.This incredible layout must be seen to be fully appreciated. The driveway leading to the home is fully interlocked that leads you to the front door and wraps around the back of the home with a large patio for entertaining outside. Enjoy peaceful country-style living while staying just minutes from Carp, Stittsville, the highway, and all major amenities. (id:19720)
Royal LePage Team Realty
768 Cedar Creek Drive
Ottawa, Ontario
Welcome to this exceptional Tamarack Cambridge end-unit townhome in the sought-after Findlay Creek, one of Ottawas fastest-growing communities. Featuring a PRIVATE driveway and NO rear neighbors, this ENERGY STAR certified home is designed for modern living with a bright, functional layout and premium finishes. It offers 3 spacious bedrooms, 3 bathrooms, and a fully finished basement, making it ideal for families or investors. The exterior showcases a stylish brick and siding façade with an oversized garage. Inside, the main level features rich hardwood flooring and an open-concept design connecting the living, dining, and kitchen areas. The gourmet kitchen boasts a granite island, new stainless steel appliances, under-cabinet lighting, and a walk-in pantryperfect for daily meals or entertaining. The living room includes a Napoleon linear gas fireplace with changeable lighting and matching wall sconces, creating a cozy and sophisticated ambiance. The staircase landingunique to end unitsfeatures four large windows and a built-in niche for decor. Upstairs, the primary bedroom offers a luxury 4-piece ensuite and a spacious walk-in closet, while two additional bedrooms and a second-floor laundry room with a utility sink enhance convenience. The fully finished basement provides versatile space for a home theatre, gym, or playroom. Recent updates include new carpeting, vanity lighting, and faucets. Additional features include an HRV ventilation system and a tankless hot water heater. The private, fully fenced backyard offers a serene retreat with a childrens playhouse and garden beds. Located near parks, schools, shopping, public transit, and the future Leitrim LRT station, this move-in-ready home combines style, comfort, and convenience. Backing onto the plaza, everything you need steps away. Don't miss your chance to own this beautifully maintained property! (id:19720)
Royal LePage Team Realty


