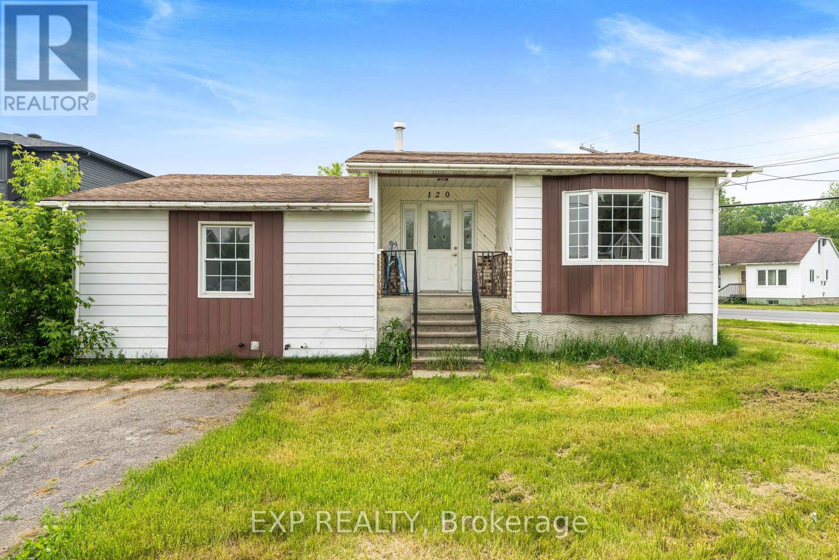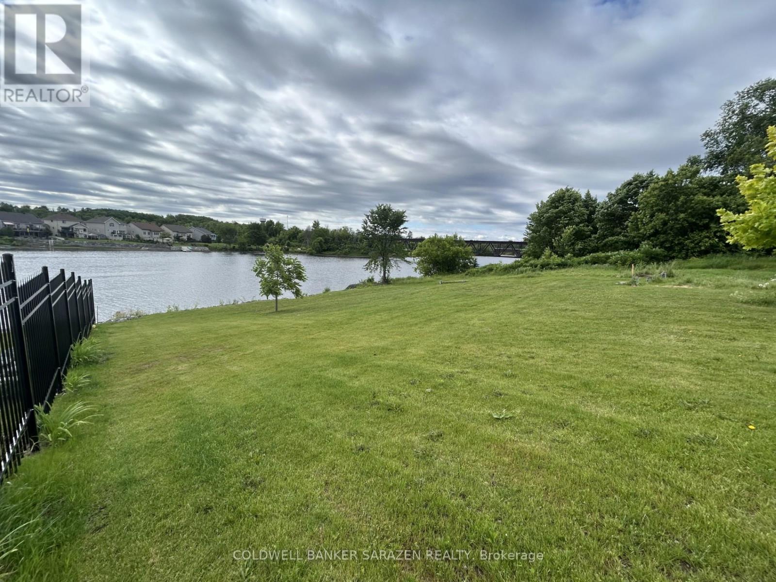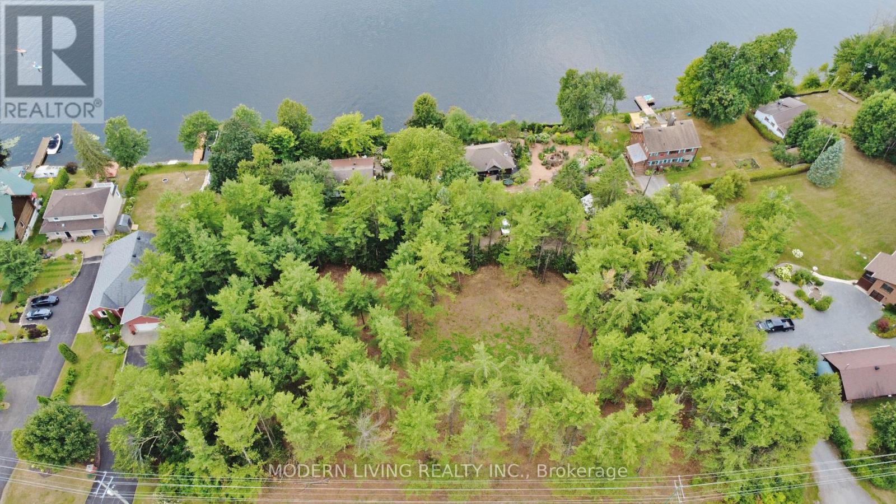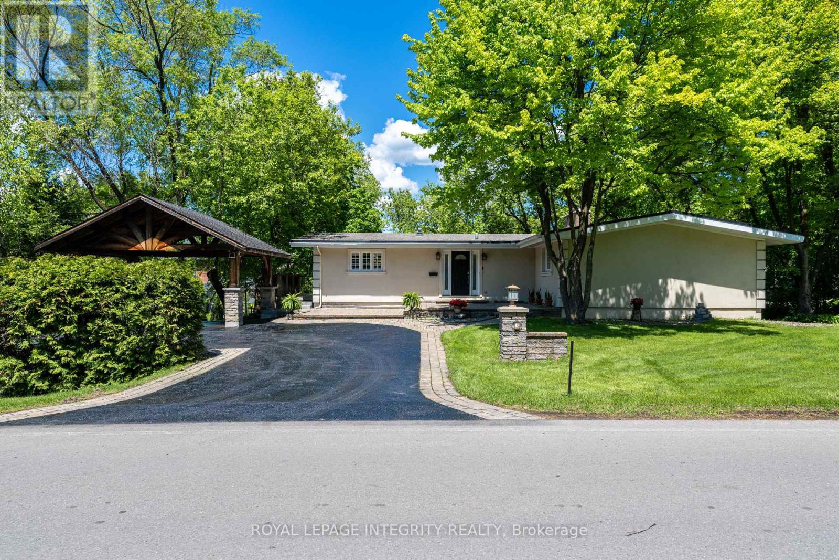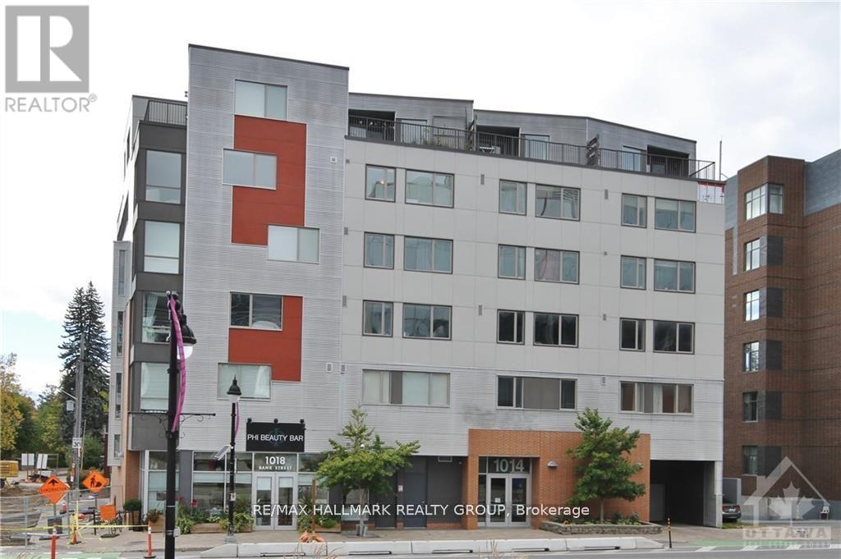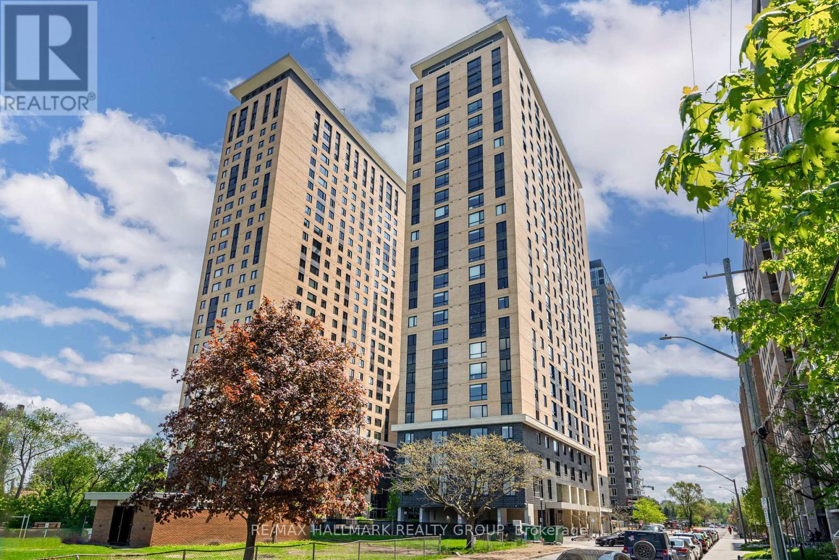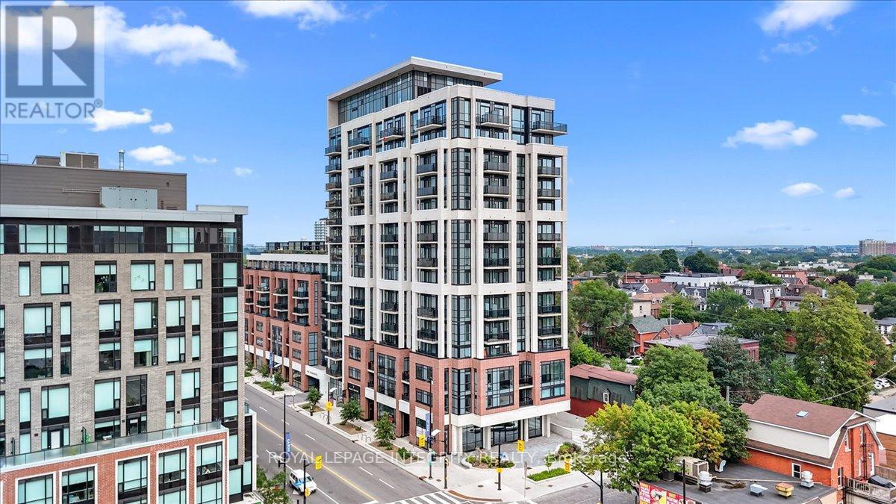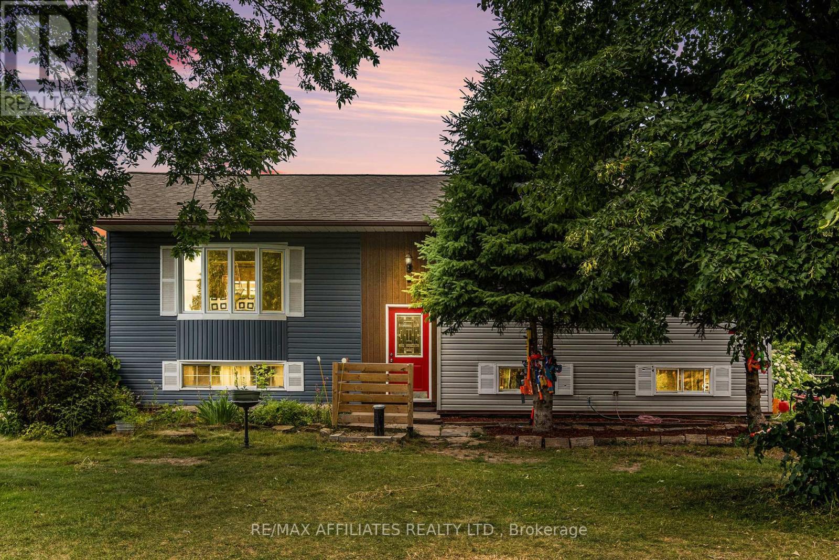Ottawa Listings
120 Herbert Street
The Nation, Ontario
Investment Opportunity: This 3-bedroom split-level property, complete with a lower-level In-law suite, offers exceptional income potential or multigenerational living options. On the main floor, you'll find a spacious kitchen that seamlessly opens to the dining room and family room, creating a warm and inviting living space. A conveniently located laundry room is just steps away. A few steps down lead to three generously sized bedrooms and a full bathroom, providing ample living space. The lower level features a fully equipped second kitchen with an eating area ,a cozy living room, a second laundry room, and a large bedroom with a private ensuite bathroom, making it ideal for tenants or extended family. Outside, the property boasts an oversized garage, offering additional storage, workshop space or additional income. This home combines versatility and value, making it an excellent choice for investors or those seeking additional income opportunities. A new tenant will be moving in on June 15th for $2,000/month (id:19720)
Exp Realty
91 Claude Street
Arnprior, Ontario
Unique waterfront located on the Madawaska River. Lovely sloped waterfront building lot with a great area for swimming. This lot is located within walking distance to all downtown amenities, bistros, clubs, stores, and much more. Arnprior is referred to the Town where the Two rivers meet. The lot is an L shaped property with approximately 98 feet of water frontage. Call today to view. (id:19720)
Coldwell Banker Sarazen Realty
143 Gypsy Lane
Ottawa, Ontario
Opportunity is knocking! Here is a chance to own waterfront property only 20 min to Kanata. Fall in love with the great outdoors right on your own property with kayaking, Canoeing or fishing steps from your dream house that you can build. Old cottage left on property but has been gutted ready to be dismantled. This property is being sold as vacant land building unusable and should not be entered. Do not heisitate please call to book your appointment to view this property today! As per form 244, 24 hours irrevocable on all offers property being sold "as is". (id:19720)
Coldwell Banker Sarazen Realty
2620 River Road W
Ottawa, Ontario
Don't miss this opportunity to build your dream home so close to Manotick with a beautiful water view! Picture a 2 story home with a walk out basement to maximize the view of this picturesque treed lot. No known building restrictions & not in the flood plain. Yes this irregular lot of 1.25 acres has 344 feet of road frontage on River Rd. & is 150 feet deep at the widest point. There are many choices for your laneway access upon approval along with a convenient shared road off River Rd. The lot is partially cleared ready to build with gas and hydro on the lot line. Great location, close to Manotick and Osgoode, walk to the Swan Restaurant & Hurst Marina. What more can you ask for, come Build your Dreamhome! (id:19720)
Modern Living Realty Inc.
3 Briarcliffe Drive
Ottawa, Ontario
Located in the prestigious Rothwell Heights, this stunning house offers the perfect combination of spacious living, privacy, and natural beauty. Set on a beautifully landscaped lot surrounded by mature trees, this home provides an ideal retreat while still being close to all the amenities Ottawa has to offer. The main floor features a spacious kitchen with dining and living areas, creating a perfect space for family gatherings and entertaining. Large windows offer beautiful views of the serene backyard, bringing the outdoors in and filling the space with natural light. The upper level includes 3 bedrooms, with the primary bedroom offering a spectacular view of the garden, making it a peaceful retreat. The other two bedrooms are cozy and comfortable, ideal for family or guests. The upper level also features 2 bathrooms. The lower walk-out is a true highlight, featuring 2 additional bedrooms and 2 full bathrooms. This level is perfect for guests or multi-generational living, offering a sense of privacy while being connected to the main floor. It also includes a large, cozy family room with access to the backyard through French doors, extending your living space into the outdoors. A wood fireplace completes the space, making it ideal for relaxed evenings and social gatherings. The backyard is perfect for outdoor entertaining or simply relaxing, with plenty of space for gardening or enjoying nature. Whether you're unwinding on the patio or enjoying the lush greenery, this home offers an unparalleled sense of tranquillity, offering both privacy and a connection to nature. This exceptional home in Rothwell Heights provides a rare opportunity to live in one of Ottawa's most desirable areas, offering both luxurious living spaces and a private, peaceful setting. New roof installed - July 2025, with 20-year warranty. (id:19720)
Royal LePage Integrity Realty
106 Monty Private
North Grenville, Ontario
END UNIT! Be the first to live in Mattamy's Floret, a beautifully designed 3-bedroom, 2-bathroom freehold townhome offering modern living and unbeatable convenience in the Oxford community of Kemptville. This 3-storey home features a welcoming foyer with closet space, direct garage access, a den, and luxury vinyl plank (LVP) flooring on the ground floor. The den on the main level can also be converted into a guest suite, making this a potential 4-bedroom home. The second floor boasts an open-concept great room, a stylish kitchen with quartz countertops, ceramic backsplash, and stainless steel appliances, a dining area, and a private balcony for outdoor enjoyment. This level also includes LVP flooring throughout and a powder room for added convenience. On the third floor, the primary bedroom features a luxurious 3-piece ensuite, while the second and third bedrooms offer ample space with access to the full main bath. A dedicated laundry area completes the upper level. The third-floor layout can be converted to a 2-bedroom, 2-bathroom configuration for additional comfort. Located in the vibrant Oxford community, this home is just minutes from shopping, restaurants, schools, highways, and the Kemptville Marketplace. BONUS: $10,000 Design Credit. Buyers still have time to choose colours and upgrades! Images showcase builder finishes. (id:19720)
Royal LePage Team Realty
102 Monty Private
North Grenville, Ontario
Be the first to live in Mattamy's Tendril, a beautifully designed 2 bed, 2 bath freehold townhome offering modern living and unbeatable convenience in the Oxford community in Kemptville. This 3-storey home features a welcoming foyer with closet space, direct garage access, a den, and luxury vinyl plank (LVP) flooring on the ground floor. The second floor boasts an open-concept great room, a modern kitchen with quartz countertops, ceramic backsplash, and stainless steel appliances, a dining area, and a private balcony for outdoor enjoyment. The second level also includes luxury vinyl plank (LVP) flooring and a powder room for convenience. On the third floor, the primary bedroom features a walk-in closet, while the second bedroom offers ample space with access to the main full bath. A dedicated laundry area completes the upper level. A second full bath can be added for additional comfort and convenience. Located in the vibrant Oxford community, this home is just minutes away from marketplace, highway, schools, shopping, restaurants, and more! BONUS: $10,000 Design Credit. Buyers still have time to choose colours and upgrades! Don't miss this incredible opportunity! Images showcase builder finishes (id:19720)
Royal LePage Team Realty
508 - 1014 Bank Street N
Ottawa, Ontario
One underground parking spot. Stunning two storey 2 bedroom penthouse with roof top deck and garden area overlooking Landsdowne Park. Hardwood engineered floors, quartz kitchen counters, ss kitchen appliances, convenient main floor laundry, open concept living / dining main level. Second floor family room with patio doors to deck (9'6" x 9'2") and garden area (10'8" x 5'0"). Second floor primary bedroom, additional bedroom, and 4 pc bath. Conveniently located on Bank Street, with OC bus route at your front door, walk to Rideau Canal, shops, fine restaurants. 1160 sq ft from builders plans. Schedule B must accompany all offers. 24 hours irrevocable required on all offers as seller travels out of town a lot. Some rooms are virtually staged. Bicycle storage room. Pets allowed (weight restriction of 33 lbs) and one dog only. (id:19720)
RE/MAX Hallmark Realty Group
B - 6 Maxime Court
Clarence-Rockland, Ontario
Spacious 3-Bedroom, 2-Bathroom lower level for rent in Cheney. This beautiful open-concept home in Cheney is perfect for you! Location: Just 15 minutes to Rockland and 30 minutes from Ottawa, offering the perfect blend of rural charm and urban convenience. Appliances: Comes with 5 modern appliances included for your convenience. Enjoy a bright and airy living space, ideal for both relaxation and entertaining. Tenant is responsible for heat (gas), hydro and water. Don't miss out on this fantastic opportunity to call Cheney home! (id:19720)
Royal LePage Performance Realty
615 - 105 Champagne Avenue S
Ottawa, Ontario
This modern, all-inclusive apartment is ideal for students or young professionals seeking comfort, convenience, and style. Featuring an open-concept design, this fully furnished unit includes in-unit laundry for added convenience. Residents enjoy a range of exceptional building amenities, such as 24-hour security, an exercise room, a yoga room, a study lounge, a penthouse TV room with a pool table, and access to a full gourmet Chef's kitchen. The location is unbeatable, with Little Italy, Dows Lake, and the O-Train just a short walk away, offering easy access to dining, recreation, and transportation. Perfect for those seeking a lively, urban lifestyle in a highly sought-after area! (id:19720)
RE/MAX Hallmark Realty Group
317 - 560 Rideau Street
Ottawa, Ontario
Welcome to urban living at its finest at 560 Rideau St #317, Ottawa! This stylish 1-bedroom, 1-bath condo features a functional layout and comes fully furnished with a twin bed, couch, TV stand, desk, office chair, and side tables perfect for first-time buyers, students, or investors looking for a turn-key opportunity. Situated in a modern building in one of Ottawa's most vibrant neighborhoods, you're just steps away from parks, schools, shopping, dining, and transit. Don't miss your chance to own in this unbeatable location! (id:19720)
Royal LePage Integrity Realty
222 Townline Road
Rideau Lakes, Ontario
Charming Country Hi-Ranch on Nearly 1 Acre ! Discover the perfect blend of rural living and comfortable space in this hi-ranch home, set on approximately 1 acre of land. The main level features 3 bedrooms. The primary bedroom is complete with a convenient 2-piece ensuite that connects to the laundry room and features a clever walkthrough to the kitchen for added functionality. Just off the kitchen, step out to the back deck, ideal for entertaining. Downstairs, the finished basement offers a spacious family room, cozy pellet stove, and two additional bedrooms, perfect for a growing family or hosting guests. For those drawn to the country lifestyle, this property delivers: a chicken coop, multiple outbuildings, and a powered Amish shed complete with flooring and a ceiling fan. It's an ideal space for storage, a workshop, or a creative studio. Whether you're starting a hobby farm or simply seeking a peaceful retreat with space to grow and personalize, this charming country property offers endless possibilities. (id:19720)
RE/MAX Affiliates Realty Ltd.


