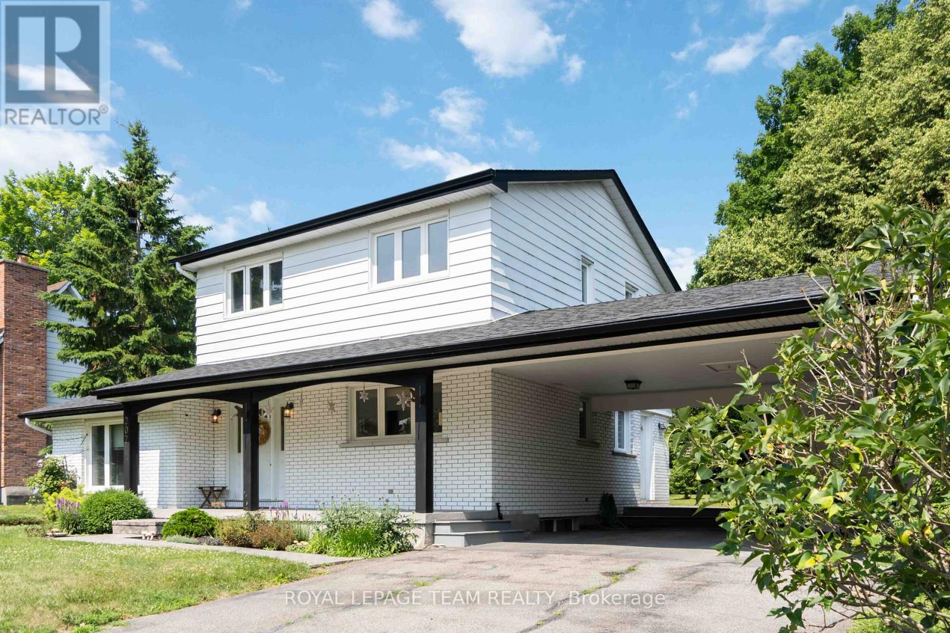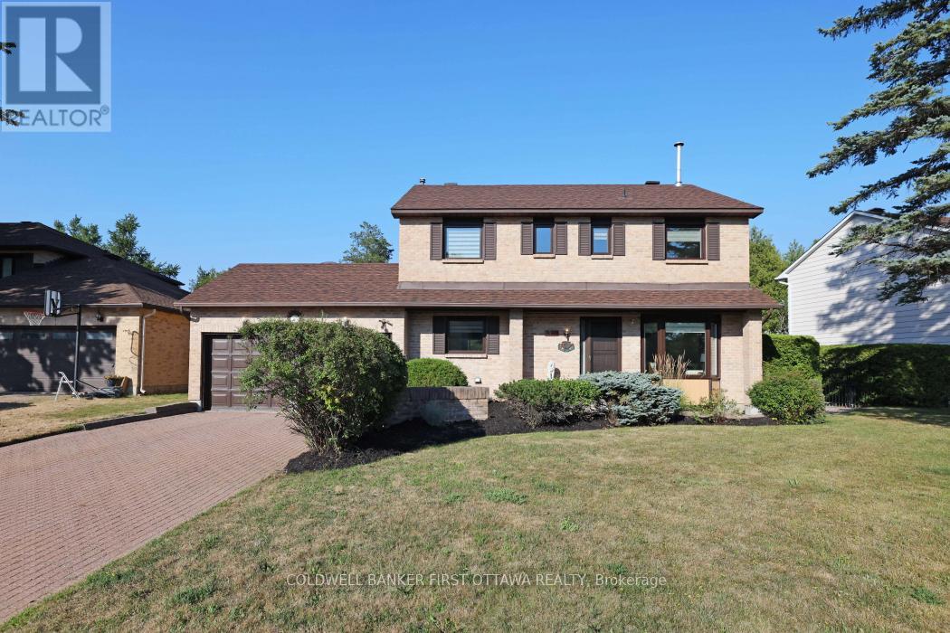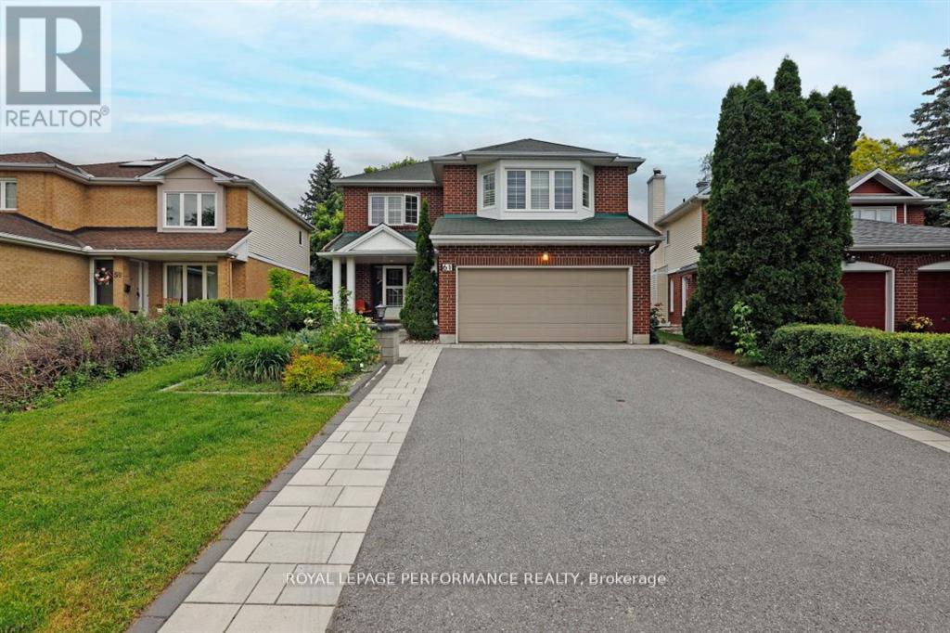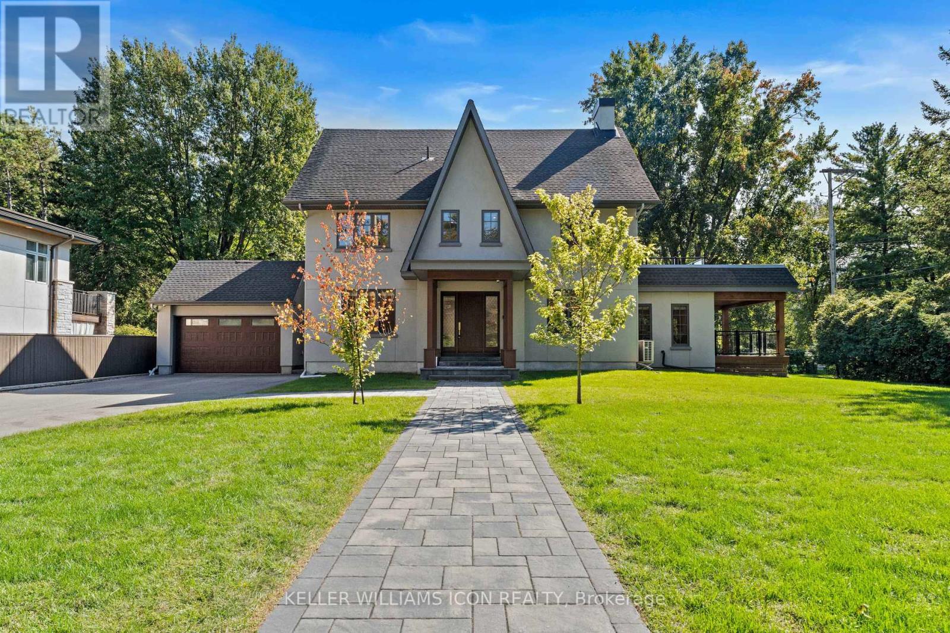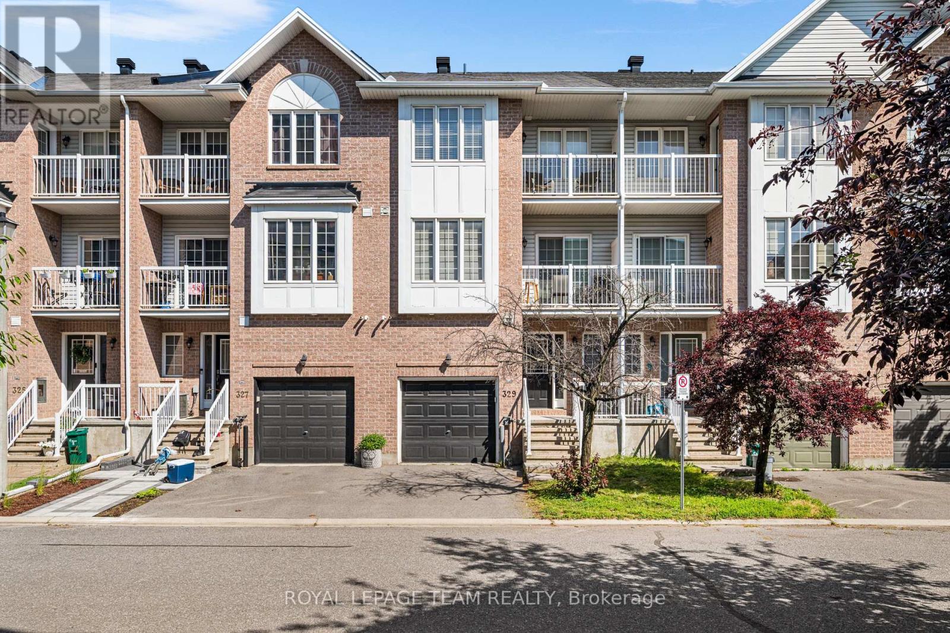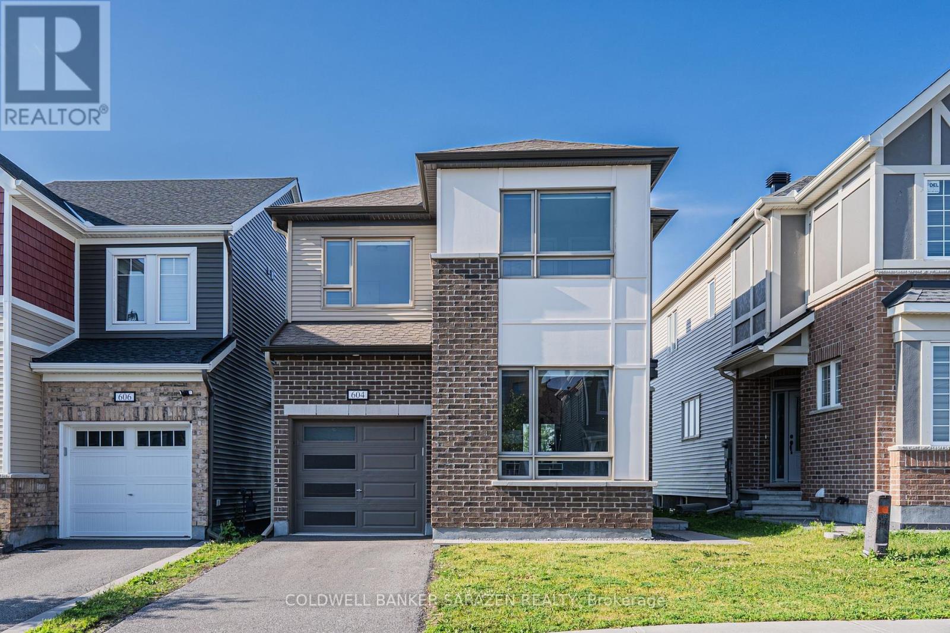Ottawa Listings
210 - 330 Titan Private
Ottawa, Ontario
Welcome to 210-330 Titan Pvt., a newly built spacious 1175 sqft, 2-bed, 2-full-bath unit in the Borden Farms/Fisher Glen area! Sitting only steps away from Farmboy, all shopping & amenities along Merivale Rd., Costco, & only minutes to the highway, makes this the perfect location! Building Amenities include: a pool, a gym, BBQ with terrace area, & meeting room. In the unit, this bright and sun-filled unit boasts no carpet & modern finishes. Large foyer as you first walk in with walk-in closet for your belongings. Both bedrooms feature California Closets helping you organize your wardrobe to perfection, as well as custom cellular black-out blinds to ensure a great sleep & Primary bedroom features a full 3PC en-suite. There is a 2nd large full bath with soaker tub as well. Open concept living/dining rooms are flooded with natural light being a corner unit and leads to your large kitchen having peninsula seating for 4, all stainless steel appliances, tons of counter/cabinet storage, blinds on all windows, and a walk-out to your oversized West facing balcony. Unit includes 1 underground parking spot & storage locker. Tenant pays Hydro (water & heat included). Available immediately! (id:19720)
RE/MAX Hallmark Realty Group
107 - 250 Lett Street
Ottawa, Ontario
WELCOME TO UNIT 107 AT 250 LETT STREET! With the recent big news of the Ottawa Senators potentially moving in as a neighbour, this home has the "IT FACTOR"! A rarely offered main floor unit with a den, its own exclusive private use terrace and a mechanical parking spot, including a large sized storage locker! Located in the sought after Lebreton Flats! A bright open-concept home loaded with hardwood flooring, in-unit washer & dryer, a Chef's kitchen with lots of counter space, stainless steel appliances, automatic blinds, and modern touches throughout, making it a perfect setting for cooking & entertaining. A wide array of upscale amenities, including an indoor pool, a fitness centre, party room, and an expansive rooftop terrace with BBQs and the most perfect views of downtown Ottawa & the Gatineau Hills. Close proximity the LRT station, Ottawa River pathways, Canadian War Museum, and more. This building is 100% all about LOCATION LOCATION LOCATION!...making it perfect for professionals of all levels and for those who want to relax and enjoy life. With the planned continued growth in this location AND the year round activities at your door step, this investment ensures a great opportunity! Did I mention watching Bluesfest from the rooftop terrace!? Some images are virtually staged. THIS UNIT HAS TO BE SEEN! GO SENS GO! (id:19720)
Royal LePage Team Realty
207 Curry Street
North Grenville, Ontario
PRICED TO SELL Tranquil Living in a Prime Location. This rare gem combines the peace of country life with the perks of town living tucked away in one of Kemptville's most sought-after spots. Meticulously landscaped surroundings with gorgeous gardens offer year-round beauty, with private views of Curry Park and the peaceful Kemptville Creek with a convenient Boat Launch at the end of the street . Located on a quiet street within walking distance to the charm of downtown Kemptville and just minutes from box stores and daily essentials. Three spacious comfortable bedrooms include a bright primary suite featuring a relaxing jacuzzi tub makes it your personal spa retreat. Inviting Sunken Living Room with French doors and a cozy gas fireplace anchors this stylish space, perfect for both entertaining and unwinding. Modern Kitchen Touches with high-end appliances (with a brand new dishwasher) blend function and style, ideal for home chefs. Every detail designed for easy living including accessible recycling, smooth layout, and efficient household flow. Thoughtful built-ins and generous closets make organizing a breeze with plenty of room to keep everything neat and tidy. Warm, welcoming, and move-in ready, this home is as practical as it is picturesque. Any items left in home can remain if desired. Estimated Utility costs for 2024 are Enbridge-$1250, Hydro-$1074 and Water-$1034.(Flat Rate) (id:19720)
Royal LePage Team Realty
343 Hope Street
Mississippi Mills, Ontario
Surrounded by lush gardens that seem plucked from a fairy tale, this charming bungalow is where nature and comfort meet. A welcoming composite (Trax) front porch, shaded by classic awnings, is perfect for lazy mornings with coffee in hand, watching neighbours stroll by. Inside, hardwood floors flow through the main living spaces, where a gas fireplace adds a warm, welcoming glow to the living room. The kitchen features granite countertops, a functional island, and an open connection to the dining room ideal for casual family meals or lingering with friends. Large windows frame views of a backyard brimming with flowers and greenery, sloping gently into a private, forested backdrop. The main floor also offers two bedrooms and a full 3-piece bathroom, while the walkout basement reveals a large bright family room perfect for movie nights, games, or relaxed gatherings centered around the charm of a gas Jotul Wood Stove. A third bedroom, second 3-piece bathroom, and three season sunroom ideal for entertaining or simply soaking in the sounds of nature complete the lower level. The fully fenced yard is perfect for dogs and avid gardeners. Enjoy working from home with high speed internet overlook these enchanting gardens. The beautifully landscaped grounds include a carport, EV charger, and Generac Generator, pairing everyday practicality with timeless charm. Just a short walk to Gemmell Park with its frisbee golf, tennis courts, and splash pad or to Metcalfe Park, where you'll find a public boat launch. Close to downtown shops and restaurants, all in the heart of historic Almonte a community known for its friendliness, riverside beauty, and vibrant small-town life. ** This is a linked property.** (id:19720)
Gale Company Realty Ltd.
8133 County Rd 44 Road
Edwardsburgh/cardinal, Ontario
Recently updated 1550 sq/ft raised ranch on just over an acre. This 3-bedroom, 2-bath home is nestled just north of charming Spencerville and minutes from Kemptville. Well maintained and move-in ready, the home features large principal rooms, hardwood floors in the living area , the kitchen and bathrooms feature easy-care vinyl, while new Berber carpet adds warmth to the bedrooms and basement stairs. The spacious kitchen offers ample cabinet and counter space with new centre island with butcher block top. The bright dining room easily accommodates a large table and hutch, patio doors open onto a generous deck with built-in seating and gated access to the above-ground pool, perfect to enjoy these increasingly hot summers. The private, tree-lined backyard is ideal for nature lovers, with perennial gardens enhancing the front yard's curb appeal. Inside, neutral tones create a welcoming feel. The roomy primary bedroom offers cheater access to the recently renovated main bath, while the two additional bedrooms are a great size with large closets and large windows. Downstairs, the finished basement includes a large rec room with rustic barn board accents, a 3-piece bath with a walk-in shower (2019), a fourth bedroom with above-grade windows, and a laundry/workshop area with plenty of storage. New furnace (April 2025), new siding (August 2025), new shower enclosure and vanity in main bath (August 2025). A perfect blend of comfort, space, and outdoor beauty, this home is ready for your family to enjoy - just move in! (id:19720)
Royal LePage Team Realty
803 Merivale Road
Ottawa, Ontario
Investor's Commercial Opportunity! Fantastic income-generating property with potential for two rental units in the highly desirable Royal & Civic Hospital area. This spacious home features 4 bedrooms, 2 full bathrooms, and sits on a large lot offering both space and long-term development potential. there are 2 bedrooms on second level and 1 bedroom in the main level, with 1 full bathroom, Upper level is currently rented at $1,500/month.Lower level: Non-confirmed bachelor apartment with full bathroom, currently rented at $750/month.A great opportunity for investors seeking strong cash flow or end users looking to live in one unit and rent the other. Close to hospitals, transit, shopping, and all amenities. (id:19720)
Power Marketing Real Estate Inc.
338 Liard Street
Ottawa, Ontario
Welcome to one of Stittsville's great family neighbourhoods! This beautifully maintained home offers a spacious and versatile layout perfect for modern living. The inviting foyer opens to a large living/dining room combination, currently enjoyed as a double living room, featuring a natural gas fireplace and a bright bay window with sitting ledge. The expansive eat-in kitchen boasts granite countertops, ample cabinetry, and a second bay window overlooking the stunning backyard and pool. A cozy family room (currently used as a dining room) includes a wood-burning fireplace, while a convenient main floor laundry/mudroom with custom built-in cabinetry provides access to the two-car garage. A convenient powder room completes the main level. Upstairs, the circular staircase leads to a generous primary suite with a full wall of closet space, two large windows, and a private ensuite with makeup vanity, soaker tub, shower, and linen closet. Two additional good-sized bedrooms, another full bath, and an extra linen closet provide plenty of storage and comfort for the whole family. The exterior is equally impressive with extensive landscaping, an interlock walkway and driveway, and a fully fenced backyard (wrought iron) showcasing a spectacular 41 x 20 pool with slide and diving board, pool shed, new decking, and irrigation system. Upgraded insulation adds energy efficiency to this well-cared-for property. This home is a true gem in a sought-after family-friendly communityperfect for entertaining and everyday living. (id:19720)
Coldwell Banker First Ottawa Realty
61 Wycliffe Street
Ottawa, Ontario
OPEN HOUSE: 2-4 PM, SAT, AUG 16. Set on a private, professionally landscaped lot, this beautifully maintained family home offers space, comfort, and functionality in one of Ottawas most desirable Centrepointe communities. Featuring 4 bedrooms (3+1)plus a loft on the second floor and 4 bathrooms.Step into the elegant front foyer with French doors and discover a sun-filled main floor showcasing gleaming hardwood floors and a stunning 16-ft open-concept living/dining area with soaring ceilings. The cozy family room with a charming fireplace is perfect for relaxing evenings, while the gourmet kitchen is a chefs dream with granite countertops, stainless steel appliances including a built-in oven and a separate cooktop, an oversized fridge/freezer, abundant cabinetry, and a second fireplace in the eat-in area.From the kitchen, walk out to your own backyard oasiscomplete with mature cedar hedges, a patio, gazebo, and ultimate privacy.Upstairs, the spacious primary retreat boasts a luxurious spa-inspired ensuite with double sinks, a soaker tub, and a separate shower. Two additional bedrooms and a bright loft/den offer flexible space for a growing family or home office needs. Beautiful California shutters. Additional features include a main-floor laundry with a mudroom and custom touches like a laundry chute from the primary suite for added convenience.The thoughtfully designed layout includes a spacious lower-level suite complete with a bedroom, recreation room, and 3-piece bath, ideal for guests or multigenerational living. Located just a short walk to Nepean City Hall, Centrepointe Library, Algonquin College, shopping, and the LRT, this home combines style, space, and unbeatable location. (id:19720)
Royal LePage Performance Realty
320 Hillcrest Road
Ottawa, Ontario
This stunning heritage home combines timeless elegance with modern luxury. Once a French State Residence, it was meticulously reimagined by luxury builder Gemstone and architect Barry J. Hobin. Features include premium white oak floors, marble finishes, and custom woodwork. The chefs kitchen boasts commercial-grade appliances, while the primary suite offers a spa-inspired ensuite and custom walk-in closet. A dream-sized laundry room with Miele appliances, plus two additional bedrooms with ensuites, offer comfort and convenience. The third level includes two large bedrooms and a full bath, with separate heating and cooling. The lower level adds a cozy family room and ample storage. Enjoy the outdoors on the two-level patio, perfect for entertaining. Sitting on a flat corner lot, the home is set back with a deep front yard, extra long driveway and future potential for front yard garden. A new landscaping design is ready for the next owner to bring it to life. An unparalleled opportunity to own a home where heritage meets luxury. (id:19720)
Keller Williams Icon Realty
329 Gotham Private S
Ottawa, Ontario
Fabulous 2 bedroom plus den offered for rent in Central Park. There is a welcoming generous foyer offering inside access to the attached garage and powder room. Further down the hallway on the entry level you will find the den, perfect for the work from home space. On the second floor the open concept layout of the principal rooms offers lots of options for entertaining along with patio doors leading to a private balcony with views of the Experimental Farm. The kitchen offers stainless steel appliances, plenty of cupboards and breakfast bar. Up on the 3rd level you will find the master bedroom with walk-in closet and balcony for star gazing. Good sized second bedroom and full bath complete the 3rd level. The basement offers extra storage as well as laundry and utilities. No pets requested. Possession can be early October (id:19720)
Royal LePage Team Realty
55 Division Street N
Mcnab/braeside, Ontario
Great starter home or those looking to downsize in the beautiful Arnprior/McNab area. Converted from a three bedroom to a two bedroom, it could easily be returned back to three. This well maintained home has had many upgrades like new electrical panel (2025), septic tank (2024), roof shingles (2 to 4 yrs ago), some newer windows and a water treatment system. Large fenced yard backs onto treed lot with no rear neighbours. Deck with gas hookup for BBQ, screen house on the side and storage shed. Perfect for entertaining or unwinding. A short walk to the water. Across the road is greenspace forest to explore. Under an hour commute into Ottawa. Priced to sell. (id:19720)
Exp Realty
604 Perseus Avenue
Ottawa, Ontario
Discover this exquisite detached home nestled in the highly sought-after Half Moon Bay community. Whether you are a discerning young professional or looking for the perfect family abode, this rarely offered, newly updated residence is sure to impress. This spacious home boasts four well-appointed bedrooms upstairs and three bathrooms, including a luxurious primary suite with a 4-piece ensuite and a generous walk-in closet. The main level features a chef's kitchen with an oversized island and elegant marble countertops, complemented by a bright living room, a formal dining area, and a versatile Den, ideal for a home office. Freshly painted walls throughout and comfortable carpeting on the second floor enhance the inviting atmosphere. The private backyard, offering no neighbors behind, provides exceptional privacy and is perfect for outdoor activities and family enjoyment. Additionally, the unfinished basement provides vast potential for future customization and abundant storage. Conveniently located, this home is moments away from excellent schools, renowned parks, the Minto Recreation Complex, a variety of restaurants, and vibrant shops, offering an unparalleled living experience. (id:19720)
Coldwell Banker Sarazen Realty




