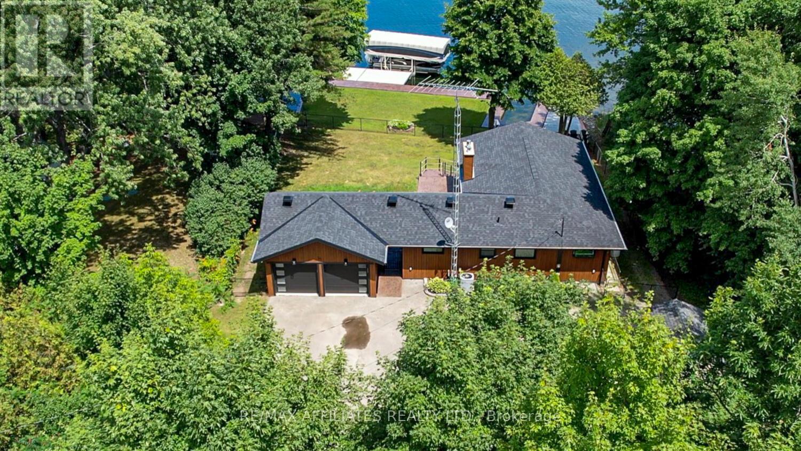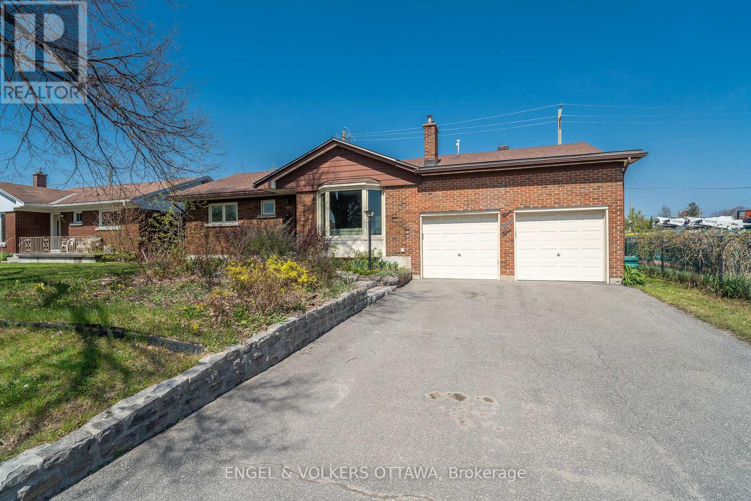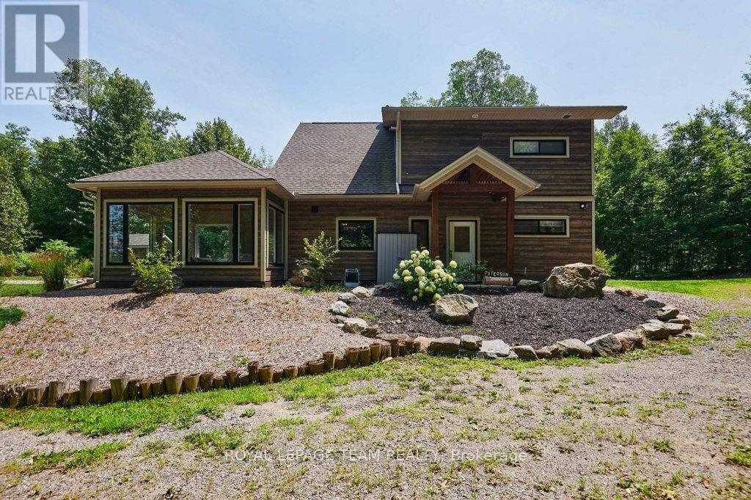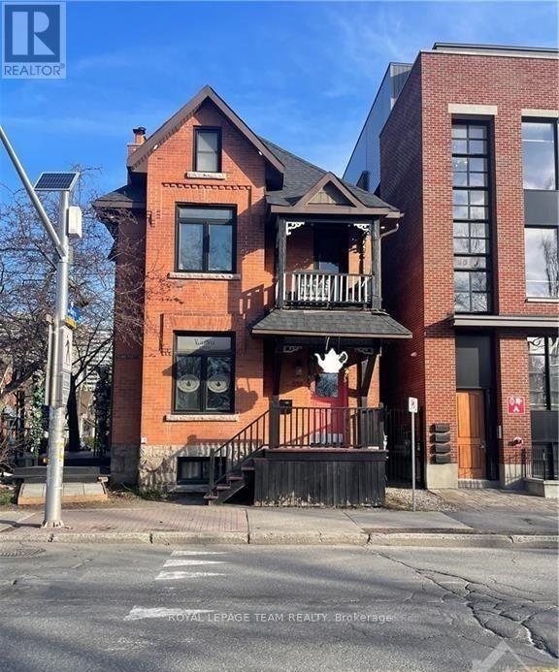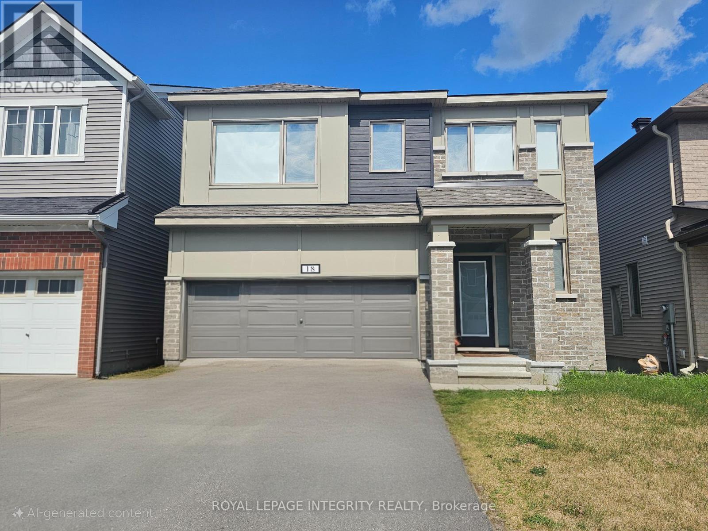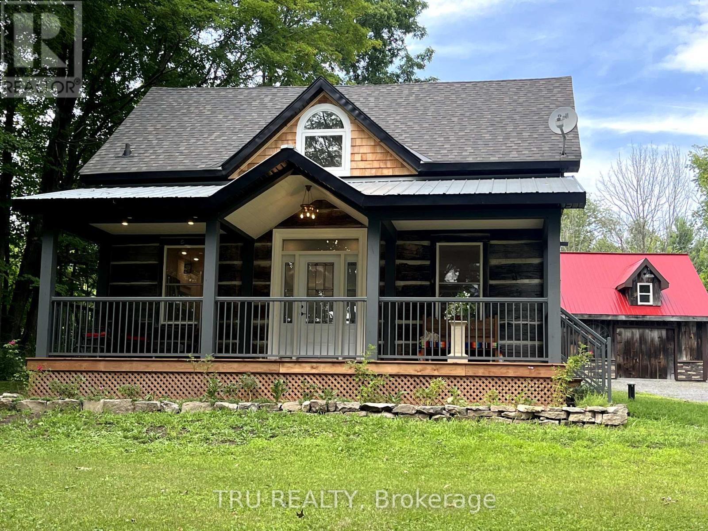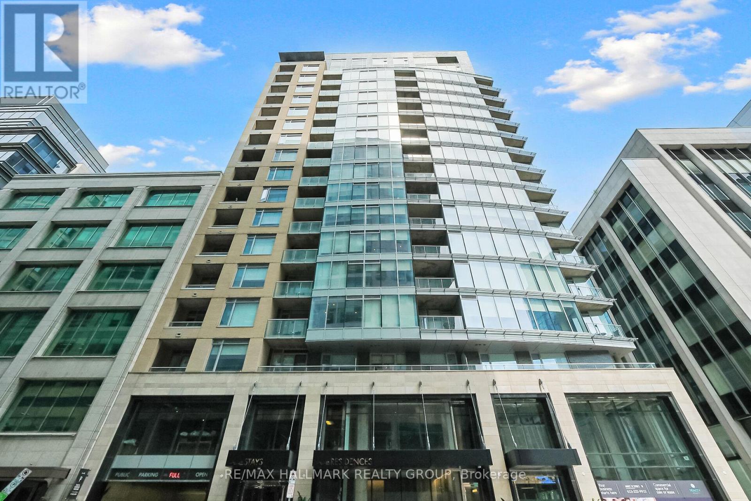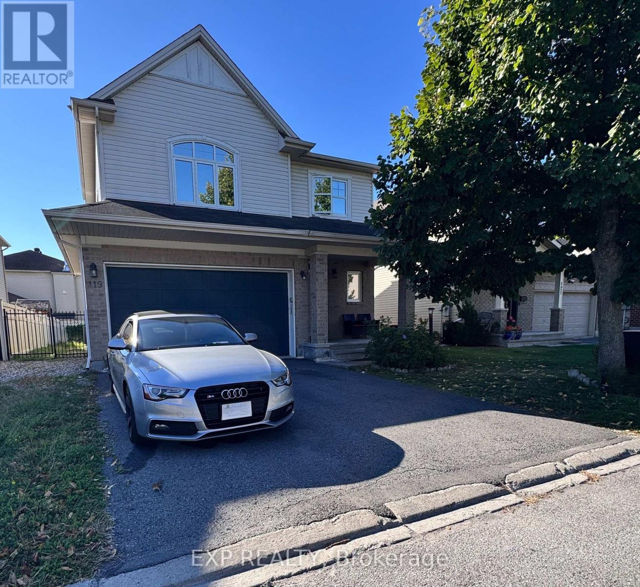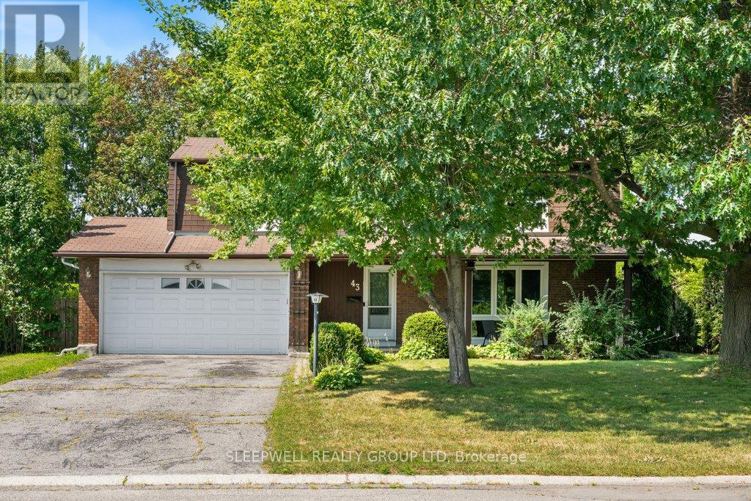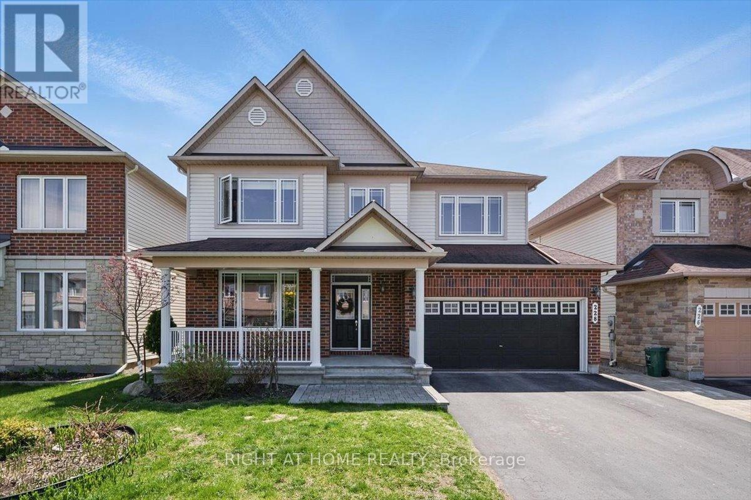Ottawa Listings
618 Spikemoss Place
Ottawa, Ontario
Welcome to this beautifully maintained 3-bedroom, 4-bathroom townhome, ideally situated on a quiet, family-friendly street in a growing community. Just steps from parks, scenic trails, Millennium Sports Park, schools, and convenient transit options, this home blends the comfort of suburban living with easy urban access. Step inside to a bright and welcoming main floor featuring a spacious foyer, gleaming hardwood floors, and oversized windows that bathe the home in natural light. The modern kitchen boasts stainless steel appliances, ample cabinetry, and a sleek backsplash, seamlessly connecting to the open-concept living and dining area that features a cozy gas fireplace and sliding patio doors leading to a large, private fenced backyard - ideal for entertaining, gardening, or simply relaxing on the deck. Upstairs, the generously sized primary bedroom includes a walk-in closet and a spa-like ensuite with a soaker tub and separate shower. Two additional bedrooms and a renovated full bathroom provide comfortable accommodations for family or guests. The fully finished lower level offers a spacious and versatile rec room, perfect for a home office, playroom, or media area, along with a convenient powder room, laundry space, and ample storage. Recent updates include new laminate flooring on the second level (2024), a hot water tank (2024), and a Bosch dishwasher (2023). This turn-key home is a rare opportunity don't miss your chance to call it home. (id:19720)
RE/MAX Hallmark Realty Group
34 R7 Road
Rideau Lakes, Ontario
Welcome to your turnkey waterfront retreat on the breathtaking shores of Lower Rideau Lake! This impeccably maintained and thoughtfully updated home is nestled in one of Eastern Ontario's most sought-after waterfront communities, offering miles of lock-free boating on both Lower and Big Rideau Lakes. Cruise to picturesque destinations like Rideau Ferry and Portland to enjoy lakeside dining and vibrant waterfront culture. Set on a beautifully landscaped lot with stunning views down the lake, this property features a premium seawall with stamped concrete detailing, a new dock, boat lift, and a private boat slip ideal for the avid boater or lakefront enthusiast. Enjoy morning coffee or evening cocktails from your upper deck, finished with durable Duradek flooring and sleek InvisiRail glass railings for unobstructed lake views. Inside, the open-concept main floor has been tastefully updated with engineered hardwood flooring throughout. The modern kitchen flows seamlessly into the dining and living areas, creating a bright and airy atmosphere with panoramic lake views. Two spacious bedrooms are accompanied by two stylishly renovated full bathrooms, offering comfort and function for family and guests alike. The lower level offers even more living space with a walk-out family room complete with a cozy gas fireplace, a two-piece bath, and generous storage/utility areas. Step outside to a covered, stamped concrete patio perfect for entertaining or relaxing in the shade while taking in the peaceful lakefront setting. A detached two-car garage provides ample parking and could easily double as a home gym or workshop. The partially fenced yard offers space for kids and pets to play safely. Whether you're looking for a full-time residence or a four-season getaway, this exceptional waterfront home combines modern comfort, natural beauty, and recreational lifestyle in one unbeatable package. Don't miss your chance to own a slice of Rideau paradise! (id:19720)
RE/MAX Affiliates Realty Ltd.
100 John Aselford Drive
Ottawa, Ontario
Discover the perfect blend of privacy, nature, and elegant living at 100 John Aselford Drive. Nestled on approximately 5.24 acres of forested land and perennial gardens, this stunning 4-bedroom, 2.5-bathroom home offers a serene escape just minutes from Kanata. Step inside to a thoughtfully designed main floor featuring a formal living and dining room, a bright open-concept family room with a cozy fireplace, and a kitchen that overlooks the expansive backyard. The main floor also includes a convenient laundry room and gleaming hardwood floors throughout the principal living spaces. Upstairs, the spacious primary suite offers a luxurious 5-piece ensuite with double sinks, a separate shower, and a relaxing jacuzzi jet tub; walk-in closet. Three additional bedrooms and a full bathroom complete the upper level. The finished lower level offers a comfortable recreation area with berber carpet, abundant storage, and a third fireplace. Outdoors, enjoy your private trails, a large deck, and a gazebo perfect for entertaining. This property features a long surface driveway, 3 automatic garage door openers, in-ground irrigation, water filtration system, and three fireplaces. Whether relaxing in the tranquil surroundings or hosting friends and family, this property combines country charm with convenience. Located just minutes from Kanata's high-tech corridor, schools, shopping, and highway access, you can enjoy the peace and privacy of country living without giving up convenience. Call now to booking a private showing! (id:19720)
One Percent Realty Ltd.
989 Connaught Avenue
Ottawa, Ontario
This spacious double garage bungalow offers the rare convenience of a main-level primary ensuite and backs directly onto Connaught Park with no rear neighbours. Enjoy peaceful views and the added benefit of a park thats soon to complete a major revitalization, making this an even more desirable place to call home. Perfectly positioned, on a 66x100 lot in Queensway Terrace North, just minutes from Altea, Carlingwood Mall, Britannia, Westboro Beach, and all the amenities along Carling Avenue - putting you right at the heart of it all.The main floor is designed for comfort and effortless entertaining. The spacious living room has rich hardwood flooring, a large bay window that floods the space with natural light, & a cozy wood-burning fireplace. The dining area features ceramic tile flooring and seamlessly connects to the open kitchen. With extensive cabinetry, stainless steel appliances, a large eat-in breakfast bar, and plenty of prep space, the kitchen is ideal for everyday meals and gatherings. The sprawling primary suite, located off the kitchen, features a private ensuite, direct access to the backyard, and a charming brick feature wall. Two well-sized bedrooms and a second full bathroom with a stand-up shower offer flexibility for families and guests. The finished lower level expands your living space w/ a recreation room, and a separate hobby room with vintage checkerboard flooring and wood-paneled walls adds extra versatility. Step outside to enjoy the backyard, complete with a level grassy area backing onto the Pinecrest Creek pathway and Connaught Park. The property is further enhanced by a two-car attached garage & spacious driveway with parking for four more vehicles. Located in a quiet, family-friendly neighbourhood close to parks and schools such as Algonquin College and Severn Ave P.S. (id:19720)
Engel & Volkers Ottawa
772 Ferguson Lake Road
Greater Madawaska, Ontario
Ferguson Lake - 4 Bed - 2.5 Bath - 179' Waterfront - 5 Acres. Stunning waterfront home on beautiful Ferguson Lake, set on 5 private acres with 179' of shoreline and a gentle slope to the water. A 50' dock leads to 6.5' of clear water-ideal for swimming, paddling, and boating. This 4-bedroom, 2.5-bath home offers an open-concept layout with vaulted ceilings and spectacular lake views. The custom kitchen features high-end appliances and seamlessly flows into the bright living and dining areas, making it perfect for entertaining. Enjoy the sunroom year-round, taking in peaceful waterfront views. Enjoy a ground-floor primary bedroom, laundry facilities, and radiant floor heating for comfort. All bedrooms are generously sized and come completely furnished with king-sized beds. Just minutes to Calabogie Peaks for skiing, with local restaurants, shops, and services nearby - only about an hour from Ottawa. Don't miss this rare opportunity to own a slice of paradise on Ferguson Lake! (id:19720)
Royal LePage Team Realty
551 Somerset Street W
Ottawa, Ontario
Welcome to 551 Somerset Street. Timeless Charm with Modern Upgrades. Step into a building that blends the classic style and character of the past with the convenience and safety of modern construction. Fully restructured and extensively renovated in 2016, this turn-key property offers peace of mind with upgrades that meet current building and fire codes. Major Renovations Completed in 2016 Include: Full replacement of all mechanical, electrical, and plumbing systems (including underground plumbing to the City sewer) All floor joists replaced for enhanced structural integrity. Upgraded electrical systems (separately metered for two units)Installation of all new windows, doors, and roofing. Two new furnaces. Additional Features: Two new air conditioners installed in 2021, two separately metered units ideal for investment. Architectural drawings/plans available upon request. Perfectly located across from Dundonald Park, this property offers a blend of lifestyle and investment opportunity in one of the city's most sought-after neighbourhoods. Don't miss your chance to own this beautifully updated and well-located gem. A true turn-key opportunity in the heart of the city. (id:19720)
Royal LePage Team Realty
18 Racemose Street
Ottawa, Ontario
Nestled in the heart of the family-friendly Half Moon Bay neighborhood, this thoughtfully designed home features 4 spacious bedrooms and 3.5 bathrooms, including a Jack & Jill setup, across more than 2,700 sq. ft. living space. The main floor offers an open-concept layout with a separate den, generous living and dining areas, and a well-appointed mudroom with plenty of storage. The gourmet kitchen is a true centerpiece, showcasing white cabinetry, stainless steel appliances, a large island, ideal for preparing meals and entertaining guests. Upstairs, the primary suite provides a private retreat complete with a 5-piece Ensuite and walk-in closet. Bedrooms 2 and 3 share a well-designed Jack & Jill bathroom, while Bedroom 4 enjoys its own private Ensuite ideal for guests, in-laws, or older children. A conveniently located laundry room is situated near all bedrooms for added ease. Located near public transit, beautiful parks, and top-rated schools, this home delivers the perfect blend of comfort and convenience. Available from September 15th. Rental application form, recent Credit Report from Equifax, Letter of Employment & 3 latest pay stubs and IDs are required. (id:19720)
Royal LePage Integrity Realty
1913 Old Carp Road W
Ottawa, Ontario
Calling chefs, car guys, contractors, and lovers of unique design and style, your domain beckons! This charming beautifully updated character log home is set on two very private acres minutes from 417 and shopping (exit at Terry Fox)! It will captivate you. Just a short drive to escape into your country oasis - from the welcoming front porch you step into a magnificent open concept main floor, complete with both a wood stove & electric fireplace, deep window wells, full bathroom and office. But the show stopper is that kitchen & dining room - designed to please. Discover two full bathrooms, three bedrooms, main floor laundry & storage, & full basement (no crawl space here)! But wait! There's more! Four garages, a fully heated workshop, with adjacent storage area; a separate storage building easily converted to a guest cabin. All have high ceilings and feature all manner of possibilities. Discover 1913 Old Carp Road today and see what your future has in store! Welcome Home! Open House Sunday 10 August 1-4 p.m. (id:19720)
Tru Realty
907 - 101 Queen Street
Ottawa, Ontario
Experience one of the National Capital's most luxurious private condo residences while living in this stunning 2-bedroom, 2-bathroom Suite. Don't just dream of enjoying an iconic lifestyle - Live an inspirational lifestyle each & every day of the year. This exquisite 1027 sq ft corner suite of refined living space offers you fabulous North-Western views of the Peace Tower and Parliament's West Block building from your floor to ceiling windows and private corner balcony. This luxurious condo suite features many rich upgrades: induction cooktop, built-in oven, wine fridge, upgraded kitchen cupboards and countertops. Don't waste life's precious time driving when you can enjoy an iconic lifestyle right at your doorstep. Discover the best of the National Capital in the best location imaginable! 101 Queen Street is nestled between Queen Street and Sparks Street in the heart of the National Capital's historical and entertainment district only steps to so many iconic National Capital treasures: Parliament Hill, the ByWard Market, Major's Hill Park, the National Art Gallery, and the National Arts Centre. Experience a modern oasis amidst the heart of Ottawa, walking distance from some of Canada's top restaurants, exceptional shopping and legendary attractions. Enjoy world class amenities including a 24hr fitness centre, host a business meeting in the contemporary boardroom which features videoconferencing technology with HD 1080P Video quality, enjoy some of the most spectacular views of the Parliament in the SkyLounge on the 12th floor (the perfect spot for an intimate cocktail event and business luncheon), relax in the private theatre room to enjoy the ultimate movie experience in one of the 11 smart tech recliner chairs, host up to 75 people in the private lounge, enjoy 24/7 Concierge services, relax in the 3000 sq ft Outdoor Courtyard. When guests come to visit they can book a room in the luxury Boutique Hotel which occupies lower floors of this exceptional building. (id:19720)
RE/MAX Hallmark Realty Group
119 Anfield Crescent
Ottawa, Ontario
Welcome to this quality-built 46 Ft lot, detached Tamarack home offering 4 bedrooms, 4 bathrooms, and a thoughtfully designed layout in one of Barrhaven East's most sought-after communities. Step into a spacious, welcoming foyer that opens to a bright, open-concept main floor featuring rich hardwood flooring, a dramatic cathedral ceiling in the dining area, and a stunning curved staircase.The elegant double-door primary suite includes a walk-in closet and a striking arched window, along with a luxurious ensuite complete with a soaker tub and separate shower. The second level boasts 4 generously sized bedrooms, and 2 full bathrooms, and an open loft area overlooking the main level. perfect as a reading nook or home office.Enjoy the warmth of the gas fireplace in the living room, the convenience of a main floor laundry/mudroom, and ceramic tile in all bathrooms. The fully finished basement adds even more living space with a 3-piece bathroom and a cozy corner den. ideal for guests, a home gym, or media room. Outside, the fully fenced backyard is beautifully interlocked, providing a low-maintenance and private outdoor retreat. Located in a family-friendly neighbourhood with a park just around the corner and only minutes to top-rated schools, big box shopping, and transit. Easy commute to downtown in just 15 minutes. (id:19720)
Exp Realty
43 Parkglen Drive
Ottawa, Ontario
Welcome to 43 Parkglen Drive a spacious 4-bedroom, 2 full-bath + 1 half-bath single-family home in the heart of Nepeans family-friendly Ryan Farm / Meadowlands neighbourhood. Featuring a double-car garage, large oversized driveway, and no rear neighbours, this property offers both privacy and convenience. Inside, the solid oak kitchen anchors the main living area - a beautifully crafted space for cooking and entertaining. Original hardwood flooring graces both levels, lending warmth and character throughout. Both bathrooms have been modernized, blending classic appeal with updated functionality.The upper level accommodates four bedrooms, ideal for families, office space, or study zones. Downstairs, you'll find flexible space for recreation or storage. Step outside onto the large backyard deck, a peaceful spot for summer barbecues and gatherings that overlooks private, neighbour-free greenspace. Situated steps from local schools including St. Gregory Elementary, Merivale High School, and Algonquin College - this home is perfect for families seeking educational convenience. Excellent transit access with future LRT accross the street, and proximity to shopping at College Square ensure daily essentials are within easy reach. Furnace/AC 2022, Deck has been recently redone as well. Link for Floor plans and 3D tours attached. Some photos have been virtually staged. (id:19720)
Sleepwell Realty Group Ltd
228 Wildcliff Way
Ottawa, Ontario
Open House: August 10. Welcome to this fantastic 4+1 bedroom home packed with features your whole family will love! Situated on a quiet, family-friendly crescent, this property boasts great curb appeal and rare 4-car driveway parking. Just steps from parks, scenic paths, and excellent schools. Inside, you'll find beautiful hardwood floors throughout the main level, elegant crown moulding, and tray ceilings in the kitchen. The spacious family room is perfect for gatherings, and don't miss the custom mudroom area conveniently located by the garage! Upstairs, you'll find 4 generously sized bedrooms, including a luxurious primary suite with a large walk-in closet and a 5-piece ensuite. Plus, enjoy the convenience of a second-floor laundry room. The professionally finished basement adds even more living space, featuring a bedroom/office, a cozy rec room with a wall-mounted electric fireplace, and a full 3-piece bathroom. The south-facing backyard is truly a private oasis complete with a gazebo, heated inground saltwater pool, and stylish stamped concrete surround perfect for making memories from spring through fall! Don't miss your chance to call this amazing property home! (id:19720)
Right At Home Realty



