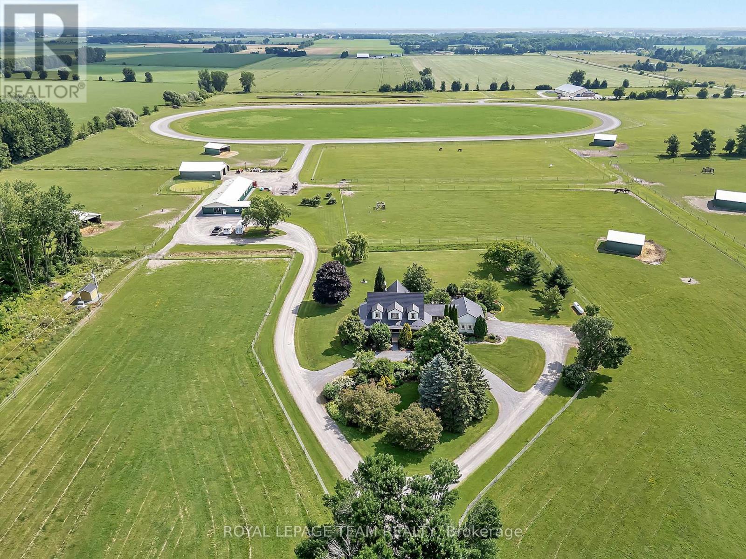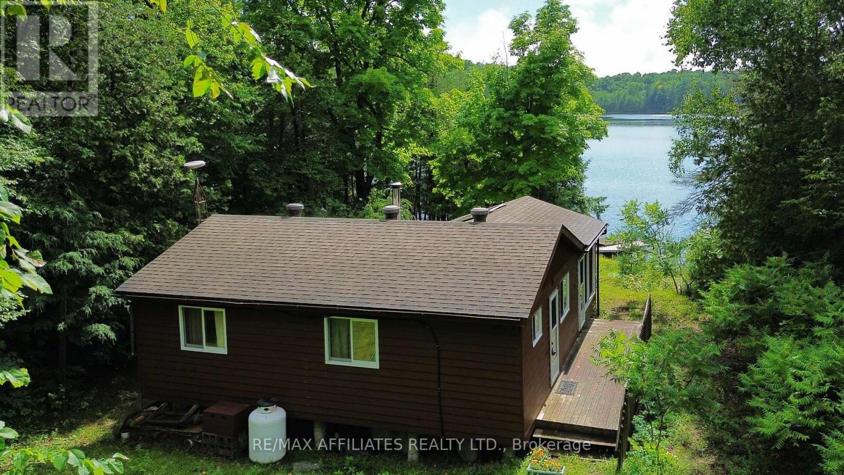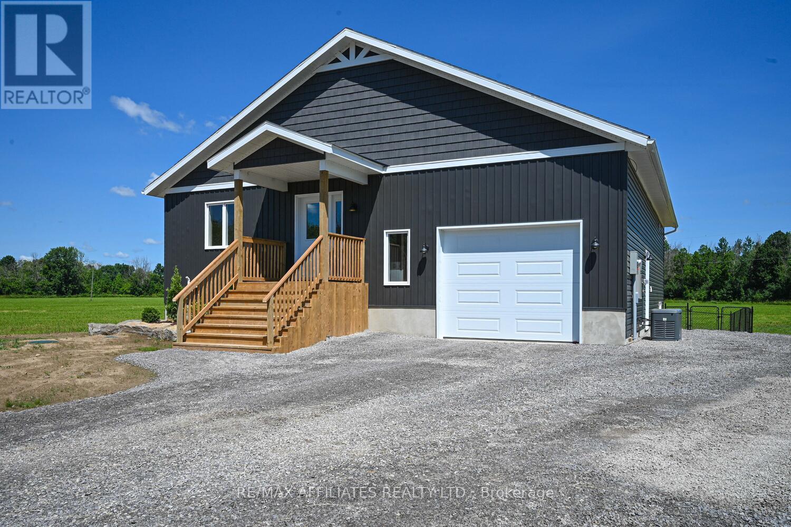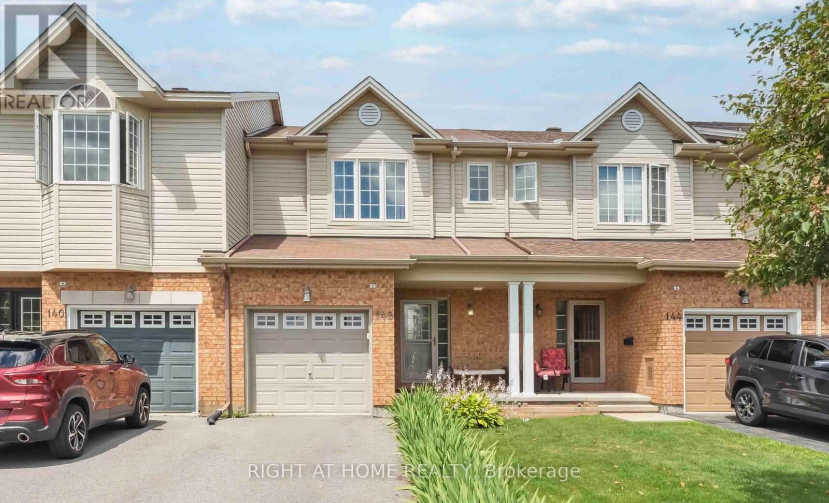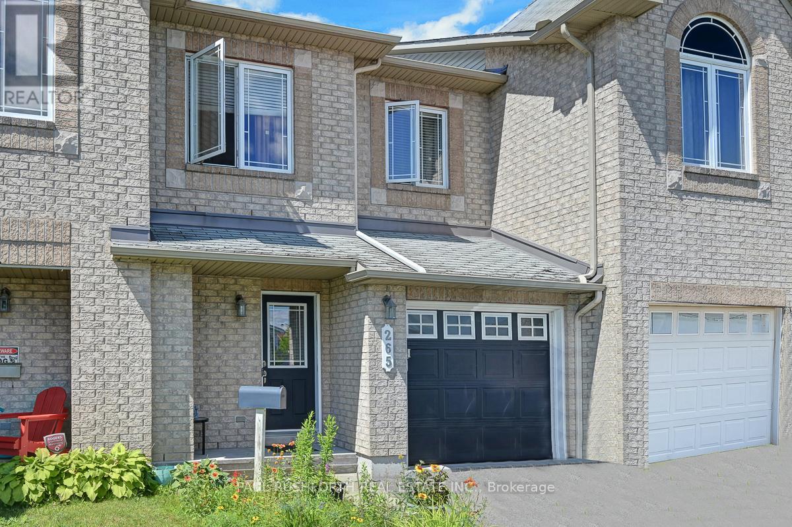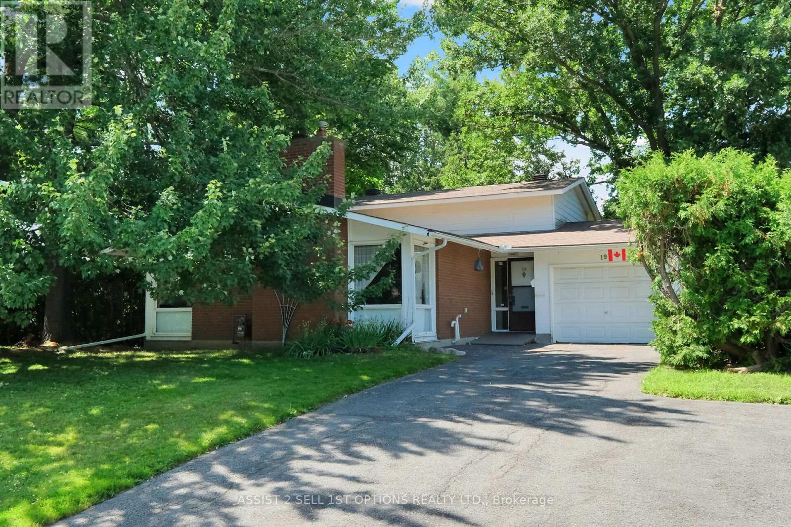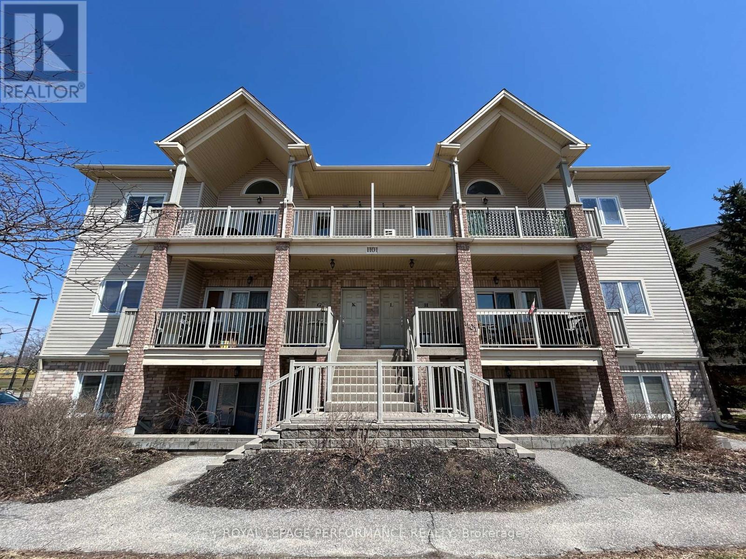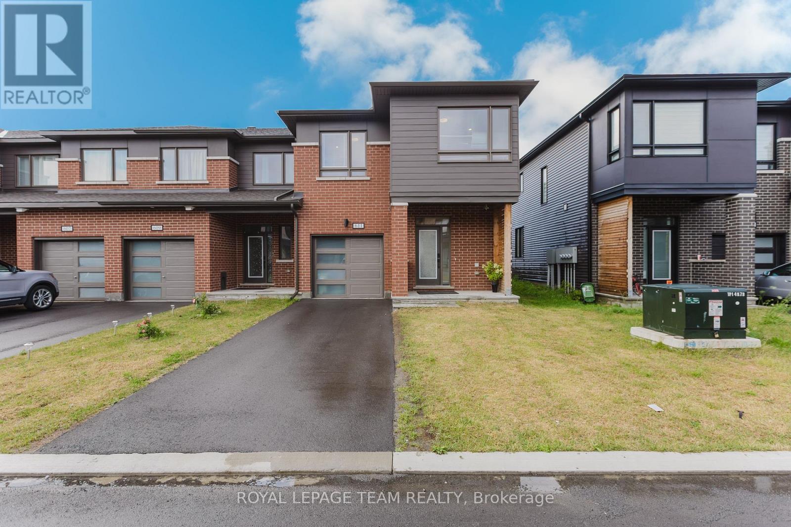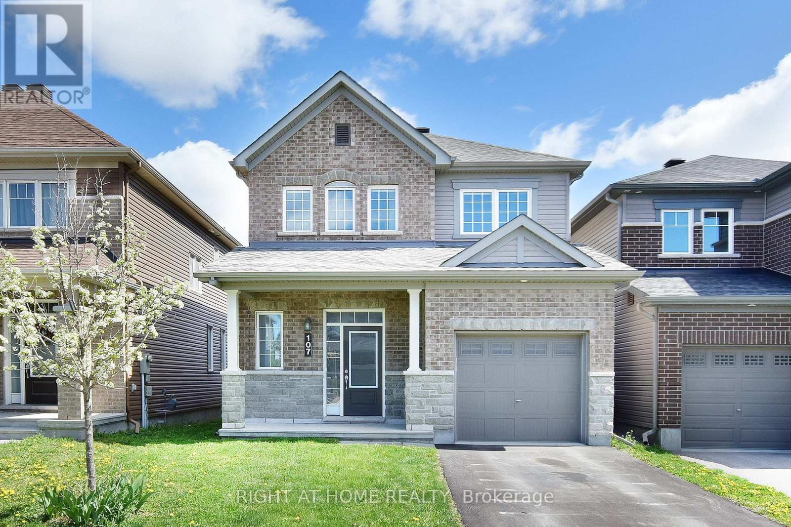Ottawa Listings
970 Caldermill Private
Ottawa, Ontario
CALLING ALL FAMILIES! This gorgeous townhome in Stonebridge is clean, stylish, and ready to impress! Here's the scoop: tucked away on a quiet, private street, this beautifully maintained home offers that unique mix of upscale finishes and everyday comfort. From the moment you walk in, youll notice the hardwood floors, wide baseboards, high ceilings, and pot lights that give the space a warm, welcoming vibe. The open-concept main floor is filled with natural light, and the kitchen? Total chefs kiss! With granite countertops, stainless steel appliances, and full-height cabinets that are as functional as they are beautiful. The living area is anchored by a sleek stone fireplace, perfect for cozy nights or entertaining friends and family. Head downstairs to a finished basement that feels like a second living room. There's plush carpet, another fireplace, super cozy, and lots of space to relax. Bonus: there's a rough-in for a 3rd full bathroom if you want to add even more value down the line. Outside, enjoy a private, low-maintenance backyard oasis: interlock patio, PVC fencing, and zero grass to cut WOW! Its all set up for relaxing, hosting, or just soaking up the sun without the yard work. Everything has been taken care of, this home is in amazing shape and ready for you to move in and love it! (id:19720)
Exp Realty
335 Hamilton Road
Russell, Ontario
Welcome to one of Eastern Ontarios most pristine and impressive equestrian estates. Located just outside the desirable village of Russell, this exceptional 100-acre, tile-drained property is a rare opportunity to own a fully equipped, multi-income equestrian compound offering outstanding facilities and proven income stability. At the heart of the estate is a beautifully renovated 2,600 sq ft two-storey home. The residence offers 3 spacious bedrooms, 3 bathrooms, soaring vaulted ceilings, and an open-concept layout filled with natural light. Hardwood floors, a custom kitchen, and modern finishes offer comfort and style for luxurious country living. Designed for equestrian excellence, the main barn includes 16 stalls, a wash station, bathroom and a climate-controlled 730+ sq ft office - perfect for operating your business. The second barn is home to the long-standing Russell Equine Veterinary Service and includes 11 additional stalls - generating reliable, long-term lease income. The manicured grounds balance beauty and functionality, with a professionally built half-mile stone dust training track, 5 run-in sheds with hay storage and heated water bowls, multiple well-fenced paddocks, on-site manure composting, a private on-site switching power station, and approximately 30 acres of premium-quality hay production. Additional features include three wells, three septic systems, professionally designed and maintained gardens, a hay barn, and many more thoughtfully curated features. With diverse income streams producing a strong six-figure annual return and supported by turnkey infrastructure, this property presents a rare blend of luxurious lifestyle, solid investment potential, and efficient operations. This is more than a farm - its a legacy estate for the discerning equestrian buyer. To view a list of comprehensive detailed features, please click the multimedia link. (id:19720)
Royal LePage Team Realty
1015 Penyck Lake Lane
Central Frontenac, Ontario
Cottage life at its finest - waterfront, privacy, and sunsets! Escape to this serene 3-season retreat on beautiful Penyck Lake. Nestled on a rare, private 1.96-acre lot, this charming cottage boasts 139 feet of pristine, swimmable waterfront and breathtaking west-facing views, perfect for watching unforgettable sunsets. Inside, you'll find a cozy, open-concept kitchen, dining, and living area with large windows framing the lake. The cottage has two spacious bedrooms and a 3-piece bathroom, offering all the comforts you need for a peaceful lakeside getaway. Step into the screened-in porch for a tranquil, bug-free spot to enjoy your morning coffee or unwind while watching the sunset. Outside, the lush, wooded lot provides excellent privacy, room to explore, and a true sense of escape. Off grid but fully equipped, the property features a solar power system, propane stove and fridge, and a gas generator giving you the perfect blend of comfort and sustainability in nature. Located just 15 minutes from Sharbot Lake, under 2 hours from Ottawa, and just over an hour from Kingston, this lakeside retreat is the ultimate place to relax, recharge, and make lasting memories. (id:19720)
RE/MAX Affiliates Realty Ltd.
1162 Rideau River Road
Montague, Ontario
Welcome to your dream home in the countryside where peaceful rural charm meets modern convenience. This immaculate, turn-key newer build is perfectly positioned on a picturesque and sought-after road, nestled between the vibrant communities of Merrickville and Smiths Falls. Just minutes from a Rideau Canal boat launch and offering an easy commute into Ottawa, this property provides the best of both worlds: quiet country living with close proximity to essential amenities and recreational opportunities. Step inside to discover bright and beautifully finished living spaces, both on the main and lower levels. The main floor offers an inviting open-concept layout, ideal for entertaining or relaxed family living. The spacious kitchen is a true highlight, featuring abundant cabinetry, a large walk-in pantry, and plenty of prep space. Three generous bedrooms are situated on this level, including a lovely primary suite complete with a private 3-piece ensuite and walk-in closet. Downstairs, the bright lower level continues to impress with a large family room, a fourth bedroom, a modern 3-piece bathroom, a spacious laundry area, and a large utility/storage room offering plenty of functionality and potential. This home is packed with bells and whistles designed for comfort and peace of mind: a powerful 22kW Honeywell generator that services the entire home, efficient on-demand hot water system, a 2-stage heat pump furnace, and a water softener system. Enjoy quiet evenings on the rear deck as you watch breathtaking sunsets over the farm field behind you. The large yard offers ample space for children to play or for the gardening enthusiast, and the partially fenced rear yard adds convenience for pets or young ones. Located amongst beautiful farmland and just a stones throw from the river, this is an ideal spot to raise a family or enjoy peaceful rural life with easy access to town and city. Don't miss the opportunity to make this exceptional property your forever home! (id:19720)
RE/MAX Affiliates Realty Ltd.
142 Lokoya Street
Ottawa, Ontario
Beautifully maintained 3-bedroom, 3-bathroom Freehold Townhome nestled in the highly popular Trailwest community of Kanata. Ideally located just steps from shopping, parks, schools, trails, and everyday amenities, this home offers both lifestyle and convenience. The main floor features hardwood floors and an open-concept living and dining area. The modern kitchen is sure to impress with its granite countertops, stainless steel appliances, and breakfast bar. Patio doors lead to a spacious deck and private backyard. Upstairs, you'll find a generous primary bedroom complete with a walk-in closet and a private en-suite. Two additional well-sized bedrooms and a full main bathroom make this home ideal for families or work-from-home setups. The fully finished lower level adds extra living space with a cozy family room and a convenient laundry area. Don't miss this fantastic opportunity to own a turnkey home in one of Kanata's most desirable neighbourhoods! (id:19720)
Right At Home Realty
265 Wildcliff Way
Ottawa, Ontario
Welcome to this beautifully maintained 3-bedroom, 3-bathroom Minto Manhattan townhome located in the highly desirable Avalon community in Orleans. Located on a quiet street close to parks, schools, transit, shopping, and walking trails. This spacious and sun-filled home offers over 1,500 sq ft of living space, perfect for families, first-time buyers, or investors. Step into a welcoming open-concept main floor featuring hardwood flooring, a generous living/dining area, and a bright eat-in kitchen with ample cabinetry and counter space, ideal for entertaining or everyday family living. The patio doors lead to a large backyard, perfect for outdoor gatherings or play. Upstairs, the large primary bedroom boasts a walk-in closet and a private 4-piece ensuite including soaker tub. Two additional well-sized bedrooms and a full main bath provide plenty of space for the whole family. The fully finished lower level features a cozy family room with a gas fireplace, a laundry area, storage, and room for a home office or gym. Move-in ready and in a fantastic location, this home is the perfect blend of comfort and convenience. Dont miss your opportunity to live in one of Orleans' most vibrant neighbourhoods! (id:19720)
Paul Rushforth Real Estate Inc.
19 Moorcroft Road
Ottawa, Ontario
Welcome to 19 Moorcroft, a well-kept and spacious 4-bedroom backsplit located on a generous 65' x 100' fully fenced lot in the heart of Briargreen one of Ottawa's most family-friendly neighbourhoods. This flexible layout features two bright bedrooms on the upper level and two more on the lower level, each with a full bathroom conveniently located nearby perfect for families, guests, or multigenerational living. Hardwood floors run through the living and dining rooms, while the stairs and upper level have carpet over original hardwood. The eat-in kitchen overlooks a comfortable family room that opens to a screened porch ideal for relaxing summer evenings. The finished basement includes a large rec room, offering even more space for family activities, a playroom, or a home theatre. Recent updates include a new roof (2024) and fresh laminate flooring in the lower-level bedrooms (2025). While some cosmetic updates are needed, the home offers a solid foundation and endless potential in a fantastic neighbourhood. Enjoy the convenience of top-rated schools such as Briargreen Public School and Sir Robert Borden High School just minutes away, along with easy access to parks, NCC pathways, public transit, College Square, Algonquin College, and major commuting routes.This is your opportunity to put down roots in a mature, tree-lined community and transform this house into your forever home! (id:19720)
Assist 2 Sell 1st Options Realty Ltd.
1087 Bayview Drive
Ottawa, Ontario
Check out this charming 3+1 Bedroom, 2 Bath Viceroy Bungalow with a walkout finished basement is set on a picturesque 67 x 150 lot with water views across the street. This is a great location being a stones throw from the closest water access to Buckhams Bay to hop on a paddle boat or launch a canoe or kayak and for your larger watercraft, you are a few doors away from the public boat launch! The home needs a bit of sprucing up but has lovely features for any family! A front deck spans the front of the home to sit and enjoy the beauty of nature that's around you. The backyard is quite private with a large patio off the lower level. Inside, the living room, dining room and kitchen, all have walls of windows, hardwood floors & cathedral ceiling complete with tongue & groove cedar and all overlooking the front deck and yard! Cozy propane gas fireplace in the living room and dining room has sliding doors to the deck. Across the back of the main level are 3 bedrooms with vaulted ceilings & laminate flooring and a full 4 piece bath. The finished walkout basement has a family room with propane gas fireplace and sliding doors to back patio, a 4th bedroom, 4 piece bath, a spare room was 2 rooms opened up into one bigger room, a laundry room & storage space! Septic bed replaced & well casing extended in 2022 approx. Roof shingles approx. 2016. This lovely home is waiting for your personal touch! (id:19720)
RE/MAX Hallmark Realty Group
L - 1101 Stittsville Main Street E
Ottawa, Ontario
Open concept 2 bedroom and 1 bathroom (with Tub and separate shower), apartment is on the second level for your comfort. Location is across the Plaza with amenities like Tim Hortons, LCBO, Pub, Giant Tiger etc. Good sized rooms, big windows, bright. There are two storage spaces one has the washer and dryer combined. Hardwood on living/dining and kitchen. It has a built in air cleaner to purify the air. From the spacious living/dining to the huge balcony is a good space for entertaining. The parking is #14. Good for newly Wed, singles or retirees. See it today. (id:19720)
Royal LePage Performance Realty
611 Fenwick Way
Ottawa, Ontario
Welcome to 611 Fenwick Way, a rare end-unit townhouse located in the prestigious Crown of Stonebridge community, just steps from the Stonebridge Golf Course. This beautifully upgraded home offers a long driveway with two outdoor parking spots, a charming front porch, and a spacious foyer with a closet and powder room. The main level features wide plank hardwood flooring throughout, leading to a bright open-concept living and dining area with an electric fireplace, and a stunning kitchen with full-height cabinetry, quartz countertops, a stylish backsplash, and a breakfast area. Hardwood stairs take you to the second floor, which has no carpet and boasts four generously sized bedrooms, including a spacious primary suite with a walk-in closet and a four-piece ensuite with a glass shower. A second full bath and a laundry room currently used as a closet complete the upper level. The fully finished basement includes a large recreation room and a three-piece bathroom. Enjoy outdoor living in the spacious backyard, perfect for entertaining or relaxing in this peaceful, family-friendly neighbourhood. Conveniently located just minutes away from major highways, grocery stores, healthcare facilities, and top-rated schools. (id:19720)
Royal LePage Team Realty
404 - 700 Sussex Drive
Ottawa, Ontario
Sophisticated, sunlit 2 bedroom plus den condominium located at 700 Sussex Drive. A respected Address within steps of Parliament Hill, and practically across the street from the Senate. A great location! This unit deviated from the builders plans by giving the option of either using the 2nd bedroom as such, or it could be opened to extend the living room should you prefer, making a large entertainment area. The primary bedroom includes a long built-in wall of cabinets, and its ensuite enlarged with a private lavatory. The storage locker is conveniently located on the 4th floor, close to the unit, and the locker number is #28. The underground parking space is #77. Please allow a minimum of 24 hours notice for appointment requests. (id:19720)
Caldwell & Associates Realty Limited
107 Westover Crescent
Ottawa, Ontario
Whether you are a young professional or you are looking for a place for your family, this rarely offered extensively upgraded home is sure to impress. This detached 3 bed 2.5 bath beautiful home features formal dining room, spacious kitchen & eat-in area and bright living room on the 1st floor with marble floors, plaster crown moulding and automatic blinds. 2nd floor offers 3 good size bedrooms and 2 full baths both with double sinks. Basement has a recreation room, a laundry and storage room. The backyard has a beautiful PVC fence with a storage shed for optimum privacy. Close to Tanger outlets, highway access, Canadian Tire Center, parks, top ranked schools, restaurants, gyms, grocery stores, Kanata High Tech park and Top ranked schools. Tenant pays water & sewer, hydro, gas, HWT rental, telephone, cable/internet, grass cutting, snow removal. For all offers, Pls include: Schedule B&C, income proof, credit report, reference, rental application and photo ID. (id:19720)
Right At Home Realty



