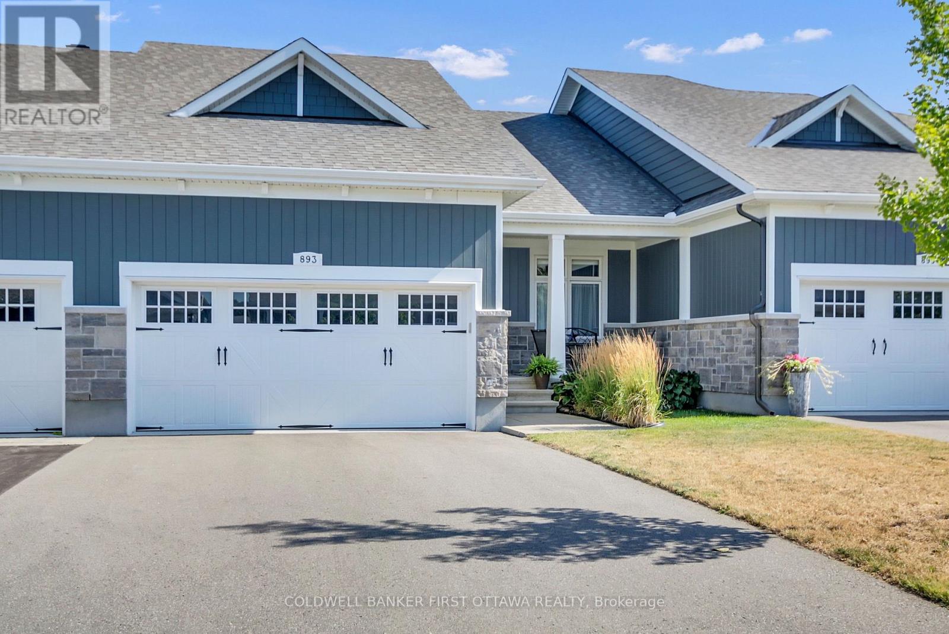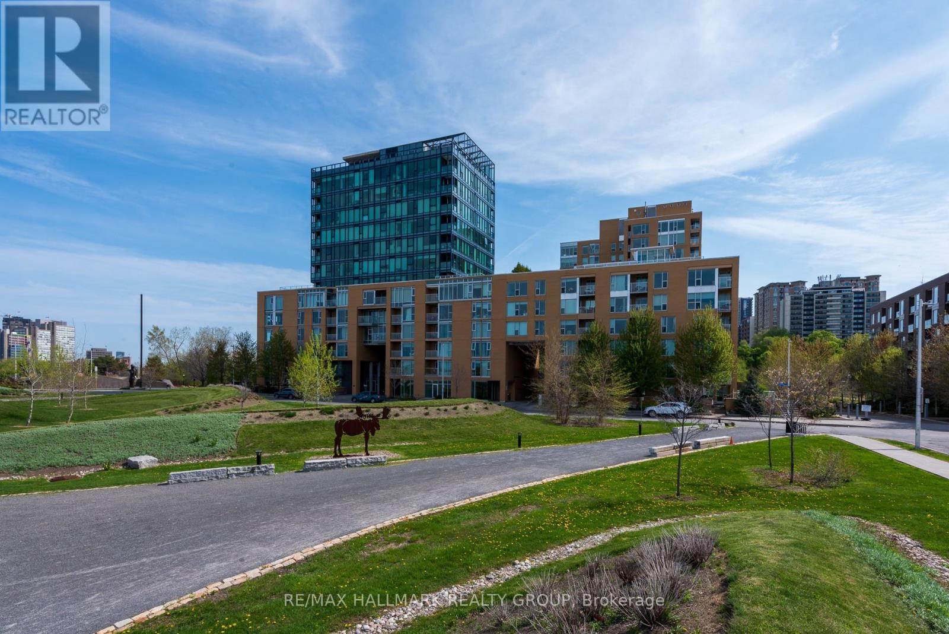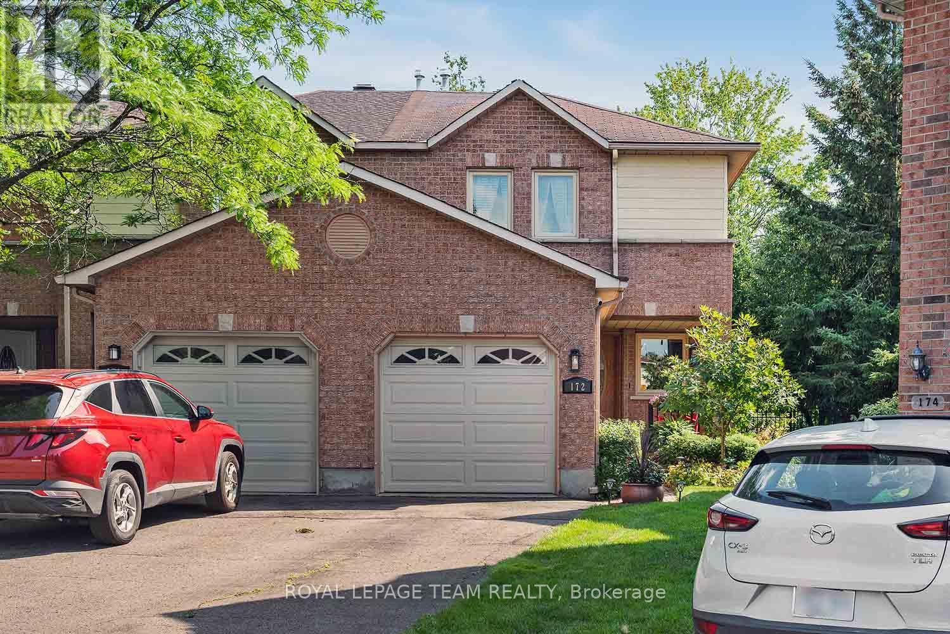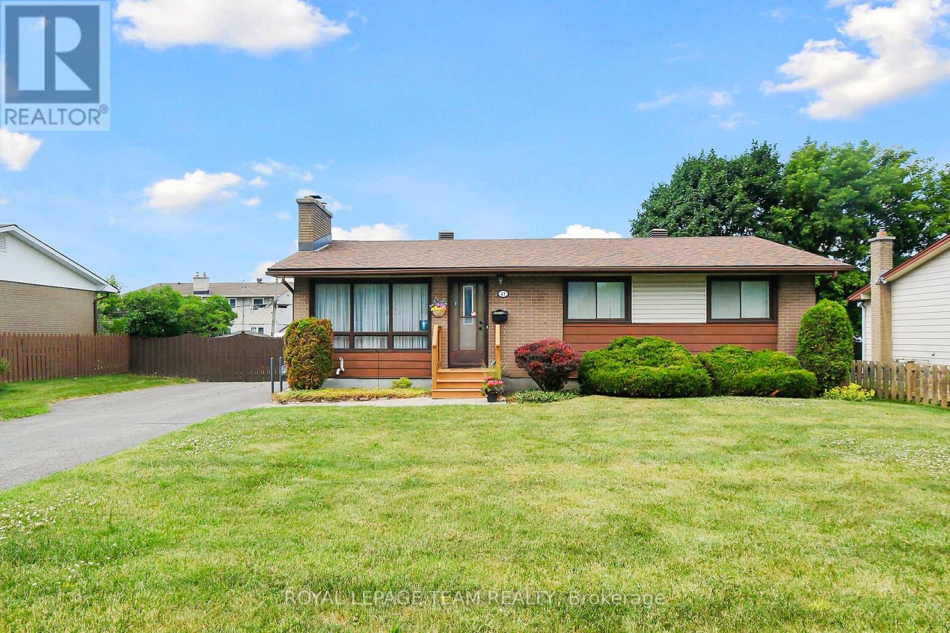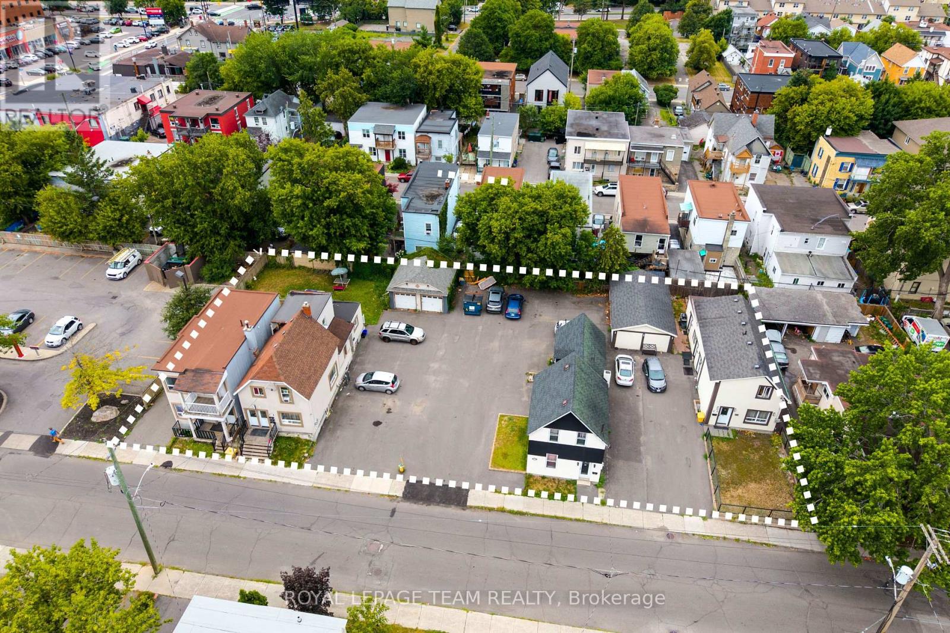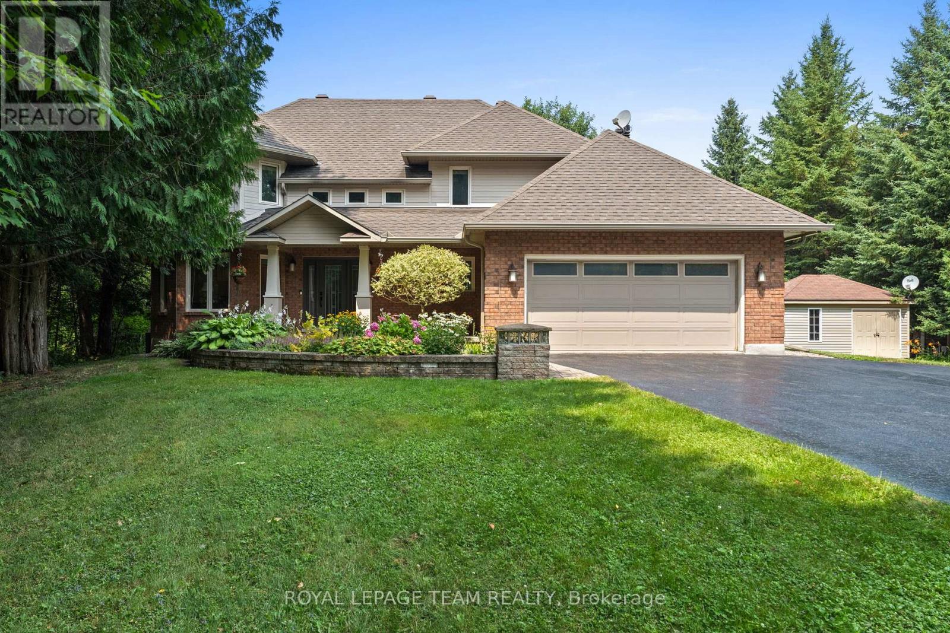Ottawa Listings
893 Artemis Circle
Ottawa, Ontario
Welcome to Riverwalk! One of Manotick's sought-after communities at the edge of the Rideau River. This 2+1 bungalow town home is sure to impress! Main floor features a chef-friendly kitchen with quartz counters, step-in pantry, large great room with 14' ceilings. The main floor primary bedroom boasts a large walk-in closet, ensuite bath with walk-in shower and soaker tub. A second bedroom/den, a second full bath and main floor laundry room round out the main floor. The fully finished lower level includes a large rec room, third bedroom and full bath. Enjoy all that Manotick has to offer within a short drive, bike ride or walk, or take your kayak down to the river access point for a paddle. Book your private showing today! (id:19720)
Coldwell Banker First Ottawa Realty
1328 Lb13 Road
Rideau Lakes, Ontario
OPEN HOUSE CANCELLED 1328 LB13, Lyndhurst Year-Round Waterfront Living at Its Best! Offering the perfect balance of comfort, nature and waterfront lifestyle. Nestled in Kendricks Bay on beautiful Lower Beverley Lake, the property features 122' of frontage with a small sandy beach ideal for kids and easy kayak or paddleboard entry. Beautiful docks to lounge lakeside with parking for two boats and the best part is the 65' deep, weed-free water right out from the dock! Bring your suits and check it out yourself on the paddleboard or jump in and cool off! Towels provided! Take in the expansive water views from the large deck, perfect for entertaining or simply soaking up the peaceful surroundings. A cozy tree house at the waters edge offers a magical spot for morning coffee or quiet reflection. For green thumbs, a greenhouse and raised bed is ready for growing your own herbs, vegetables, or flowers. The main home includes 3 bedrooms and 1.5 bathrooms, with a warm, inviting feel that makes it just as comfortable for weekend escapes as it is for everyday living. A spacious air conditioned bunkie sleeps 6 comfortably, ideal for guests or hosting the whole family. This home has been meticulously maintained with great attention to detail and many updates. Whether you're looking for tranquility, outdoor adventure, or a place to gather and make memories, 1328 LB13 delivers. Don't miss the opportunity to own this amazing waterfront! Special Extras: Lovely outdoor shower with hot & cold running water, BBQ shelter, propane fireplace, new mini split for heating and AC, new well and water system, new metal roof on home and bunkie, plenty of parking, storage shed, large decks, greenhouse & low maintenance gardens, near Kendricks Park, great for kids (free to all residents). (id:19720)
Coldwell Banker Coburn Realty
331 Willow Aster Circle
Ottawa, Ontario
Welcome to 331 Willow Aster Circle! A bright, spacious, and move-in ready townhome offering style, comfort, and functionality. The inviting curb appeal features a blend of brick and siding, with a private driveway and single-car garage. Step inside to a welcoming foyer with ceramic tile, convenient powder room, and access to the garage. The open-concept main level features rich hardwood floors, a cozy gas fireplace, and large windows that flood the space with natural light. The living and dining areas flow seamlessly into a modern kitchen, complete with stainless steel appliances, abundant cabinetry, and direct access to the fenced backyard perfect for entertaining or enjoying quiet evenings outdoors. Upstairs, you'll find three generously sized bedrooms, all with hardwood flooring. The primary suite offers a private ensuite with a glass shower and plenty of natural light. The additional bedrooms are perfect for children, guests, or a home office. Located in a desirable community close to parks, schools, shopping, and transit, this home is ideal for families and professionals alike. This one wont last long book your showing today! (id:19720)
Exp Realty
311 - 200 Lett Street
Ottawa, Ontario
Defining the Ottawa urban lifestyle, crafted into nature amidst NCC bike paths, the Canadian War Museum, Indigenous parkland, short walks to Parliament, Little Italy, Chinatown and the Ottawa River. This contemporary Lebreton Flats two-bedroom condominium offers 1,020 square feet of comfortable living. Yes! 100 - 150 square feet larger than some units that have recently sold for much more in the same complex. The value here is ridiculous. What's more incredible is that no one has scooped it up yet. Outsmart the crowd! When you head out to another part of town via LRT access at Pimisi Station two-minutes' walk away, leave your vehicle charging in your heated underground garage parking spot. Installed in late 2024 your personal EV Charger is ready for your future if you're not electric yet. The ECO vibe goes further with a secure bicycle room in this LEED Silver certified building. Your new third-floor home features hardwood and tile flooring, granite counters, one of the most practical layouts in the building, and an ingenious computer nook with built-in desk to get things done out of earshot from the living room. The owners, who purchased the condo from the developer, had the unit modified to include the computer nook / den, which has proven invaluable for working from home in today's hybrid environment. A truly generous primary bedroom with a wall of closets has direct access to the bathroom which features granite counters, double sinks and plenty of elbow room. The second bedroom comes with a Murphy bed to combine additional office or media space with room for guests. Busy day behind you? Chill on the balcony and watch the sunset. Is it early July? Catch your favourite musical act performing at Bluesfest from those same premium seats. The building offers superb amenities including an exercise room, BBQ patio the Ottawa downtown skyline, car wash, and massive event room. (id:19720)
RE/MAX Hallmark Realty Group
136 Lamplighters Drive
Ottawa, Ontario
Welcome to 136 Lamplighters Drive in the heart of Barrhaven, known for its top-rated schools, parks, shopping. This beautifully maintained home features a functional and inviting layout, ideal for families or anyone seeking both comfort and space.The main floor offers a welcoming living/dining area and a separate family room centered around a cozy gas fireplace with a stone surround. The kitchen flows effortlessly into the backyard, where you'll find a nice patio with no rear neighbours. Upstairs, discover generously sized bedrooms, including a sun-filled front bedroom with vaulted ceilings and a luxurious primary suite with double doors, ensuite & walk-in. The fully finished basement adds valuable living space with a full bathroom, a large rec room, and separate storage areas or potential bedroom. Enjoy peace of mind with numerous updates: new appliances, windows replaced in 2025, front interlock stone 2024, new driveway. This home is surrounded by great neighbours and ready for you to move in and make it your own. 24 Hours Irrevocable. (id:19720)
Innovation Realty Ltd.
172 Southport Drive
Ottawa, Ontario
Welcome to 172 Southport Drive. This beautifully maintained 3-bedroom, 2.5-bath freehold home offered for the first time by its original owner! From the moment you arrive, you'll be impressed by the manicured front and back gardens, lovingly maintained since day one. A gazebo offers the perfect outdoor retreat. A bright, spacious layout featuring a eat-in kitchen w stainless steel appliances & ample counter space ideal for everyday meals or weekend hosting. The generous living & dining areas flow seamlessly. The primary suite is a true retreat with an updated ensuite bathroom, a walk-in closet, & room to breathe. Two additional bedrooms provide flexibility for family, guests, or a dedicated home office. The fully finished lower level is a standout feature, offering a delightful fully equipped home cinema. Whether movie nights, gaming marathons, or watching the big game, this is your personal entertainment haven. Additional highlights: Attached garage & private driveway, main floor powder room , hardwood floors in principal rooms, quiet, family-friendly street, Lush, private backyard oasis. This is a rare opportunity to own a meticulously cared-for home with exceptional indoor & outdoor living. Nothing to do but move in and enjoy. Located in the heart of Hunt Club Park, this home enjoys the best of suburban living w the convenience of city amenities. Know for its tree-lined streets, well-maintained parks, & a strong sense of community. Steps from your front door - Elizabeth Manley Park w its walking paths, playgrounds, & splash pad perfect for young families or peaceful afternoon strolls. Nearby schools, shopping at South Keys, & a network of bike paths & transit options make daily life easy. Quick access to Bank Street, Hunt Club Road, & the Airport Parkway, The Greenbelt trails & recreation just minutes away. Whether you're looking for a quiet place to put down roots or a vibrant, accessible neighbourhood close to everything, Southport Drive delivers. (id:19720)
Royal LePage Team Realty
41 Viewmount Drive
Ottawa, Ontario
Cozy bungalow in great location! This charming home sits on a large 75 x 100 ft lot. Ideally located near schools, parks, shopping and transit. Three bedrooms, two bathrooms and a bright main floor layout. Lower level offers a very large family room, another good-sized bedroom, a two piece bathroom and lots of storage. Well-maintained home with new heat pump and hot water tank (2023). Large fully-fenced backyard is perfect for family fun. Amazing affordable opportunity for young family, renovator or investor. (id:19720)
Royal LePage Team Realty
12 Oakbriar Crescent
Ottawa, Ontario
Situated in the coveted Stonebridge community, this is a bespoke 3+1 Bedroom Home built by renowned Uniform Homes is ready for it's new owner! Barry Hobin architecture is always sure to impress, crafting this home with a spacious den, oak hardwood and a renovated kitchen. Step upstairs, on the gorgeous oak risers and you'll find three spacious bedrooms, with hardwood throughout, upstairs laundry and a recently renovated primary ensuite with heated floors perfect for those chilly winter days. The Primary bedroom is a wing, with his and her's walk in closets, coffered ceiling and a view of the serene backyard. The primary ensuite is spacious and bright, renovations were completed in 2023. In the lower level you'll find storage space, a large rec room, full bathroom and spacious 4th bedroom and full bathroom. This home is thoughtfully designed and sure to impress. Furnace (2021), Hot Water Tank Owned (2022). 24 hour irrevocable on all offers. Open House Sunday August 17th, 2025 from 2-4 p.m. (id:19720)
Engel & Volkers Ottawa
96 Stonehaven Way
Arnprior, Ontario
This well-maintained 3-Bedroom Semi-Detached home sits on a premium lot with a rare double driveway and a concrete path leading to the backyard patio. The main floor is open and bright, featuring modern flooring, pot lights, and a stylish kitchen with quartz countertops, two-tone cabinets, and a spacious walk-in pantry. Upstairs offers a laundry room, a large primary bedroom with an ensuite and walk-in closet, plus two more good-sized bedrooms and a full bathroom. The basement is unfinished but clean and openperfect for a home gym, hobby area, or extra storage. Great location with just steps away to a school, and close to parks, shops, restaurants, and the highway. (id:19720)
Right At Home Realty
244, 250, 256, 258 Hannah Street
Ottawa, Ontario
Own the Block!!! Prime Vanier-North Land Assembly with Exceptional Income & Redevelopment Potential. A rare and strategic opportunity to secure four side-by-side multi-family parcels at 244, 250, 256 & 258 Hannah Street in Ottawa's rapidly evolving Vanier-North. Together, they span approximately 18,100 sq. ft. with an impressive 181 feet of frontage just steps from the revitalized Montreal Road corridor. Currently improved with a legal duplex and three legal triplexes, the site delivers 11 fully tenanted units producing $233,700 in gross annual rent and $156,058 NOI. Suites range from bachelors to spacious 4-bedroom layouts, providing strong, diversified rental appeal. The property features a large paved parking lot between 250 & 256 Hannah and over 24 on-site parking spaces, a rare commodity in the core. Two detached garages add valuable storage income potential and are currently owner-occupied. Zoned R4UA-c, the site is primed for higher-density redevelopment. For visionary investors, theres the potential to expand further by incorporating adjacent 242 Hannah (50-foot lot) and 232-234 Hannah (MLS# X12314321, 40-foot lot), creating a contiguous 270-foot frontage and approximately 27,100 sq. ft. redevelopment footprint. This is an unmatched opportunity to hold for income, improve for stronger returns, or redevelop at scale in Ottawa's urban core. Assemblies of this size, zoning, and location rarely come to market and when they do, they don't last long. The possibilities are endless, secure your stake in Vanier's transformation today. (id:19720)
Royal LePage Team Realty
46 Leonard Avenue
Ottawa, Ontario
Great opportunity for this century home in the highly sought-after neighbourhood of Old Ottawa South, offering endless potential for a contractor or renovator to restore its timeless charm. This character-filled property showcases high ceilings, original wood trim around door frames and baseboards, and a cozy living room with a coffered ceiling and an electric fireplace. French doors separate the living room and formal dining room, while a spacious family room addition provides extra living space. Second level features 4 bedrooms with access to a balcony from one of the bedrooms and access to third level with 2 bedrooms. Set on a generous 44' x 115' lot with a detached garage. This 2 1/2-storey home is ideally located just steps from the Rideau Canal and within walking distance to Brewer Park, the Ottawa Tennis & Lawn Bowling Club, the Ottawa South Community Centre, and Lansdowne. Only one block from Colonel By Drive and the scenic canal pathways; perfect for walking, biking, or simply enjoying the outdoors. No conveyance of offers before 1pm on August 20th. (id:19720)
Royal LePage Performance Realty
10 Weldale Drive
Ottawa, Ontario
Open House Friday August 15th 5-7, Sunday August 17th 2-4. Welcome to this beautifully updated 4 bdrm, 3 bath family home in sought-after Kanata North! From the moment you step inside, the open & airy layout, soaring ceilings, skylights, and spectacular wall of windows draw you in, framing views of lush trees, landscaped grounds, and a private backyard retreat perfect for gatherings or quiet mornings with coffee. The inviting living rm features HW flrs and a stone-surround gas FP, creating a cozy focal point, and flows seamlessly into the brkfst area and reno'd gourmet kitchen in 2009 w/quartz counters, lrg island, SS appls, wall oven & stylish backsplash, ideal for both everyday living and entertaining. A versatile flex space off the kit can serve as a formal DR, extra lvg rm, or main flr bdrm. The main lvl also incl an office w/dble French doors, laundry w/cabs & sink, and a renod 2pc bath. HW stairs w/wrought iron spindles lead to the spacious primary suite w/WIC, balcony (2024 composite & glass) and a luxe ensuite w/soaker jet tub, sep shower, slate flr & dual sinks. 3 addl bdrms and an updated main bath complete the upper lvl. The LL, fin in 2022 w/luxury vinyl plank, offers a bright, open rec rm, wrkshp & cold storage. FA furnace (2022), C/A (2013), GenerLink gen hookup, 200 amp, roof (2014). O/S 2-car gar fits truck & SUV. Outdoors, the picturesque yard boasts a saltwater pool (09) w/heater (22), pump (20), pool shed w/fridge, upgraded landscaping, and a quaint bridge over a shallow creek, creating a truly enchanting setting. Ideally located approx. 11 min to Kanata's thriving high-tech sector, 8 min to Tanger Outlets, and close to schools, parks & amenities. 24 hrs irrevocable on all offers. (id:19720)
Royal LePage Team Realty


